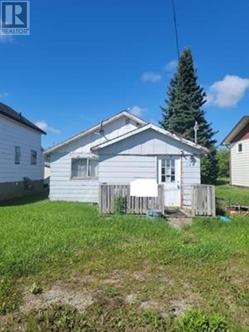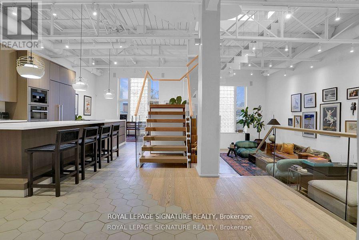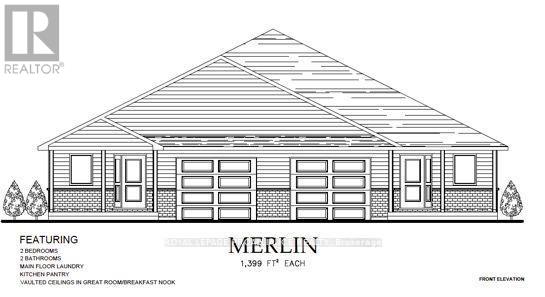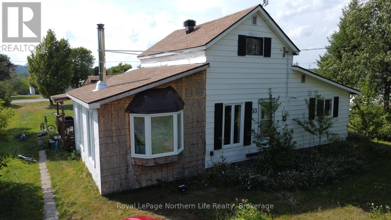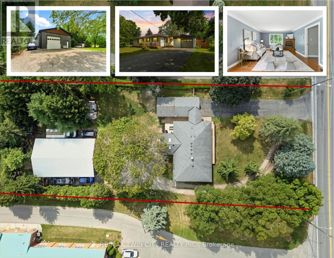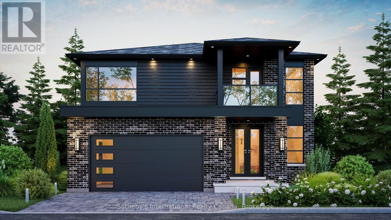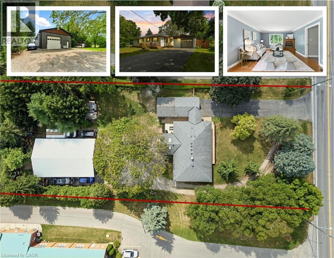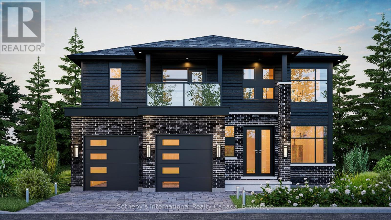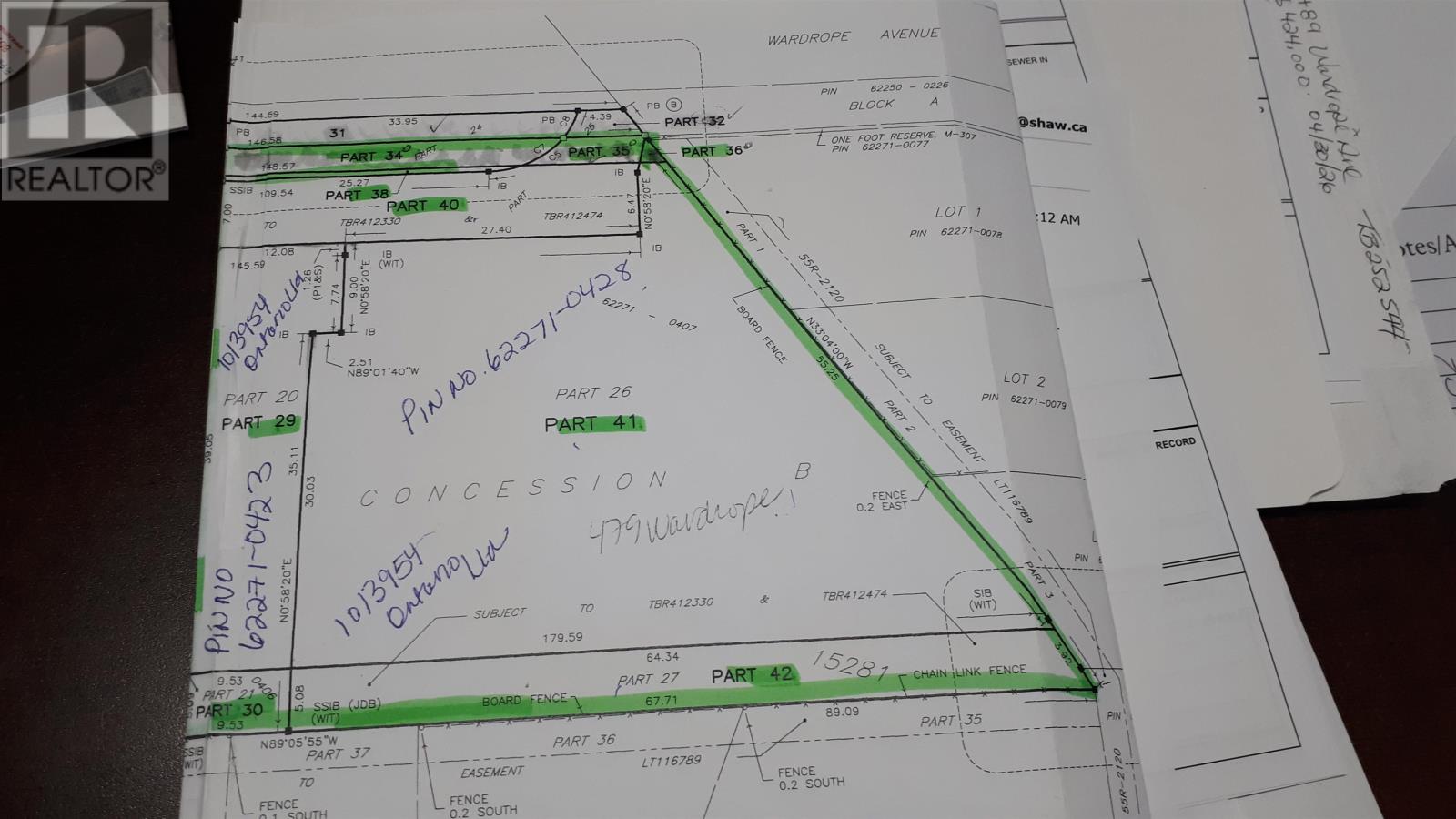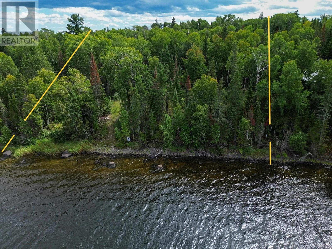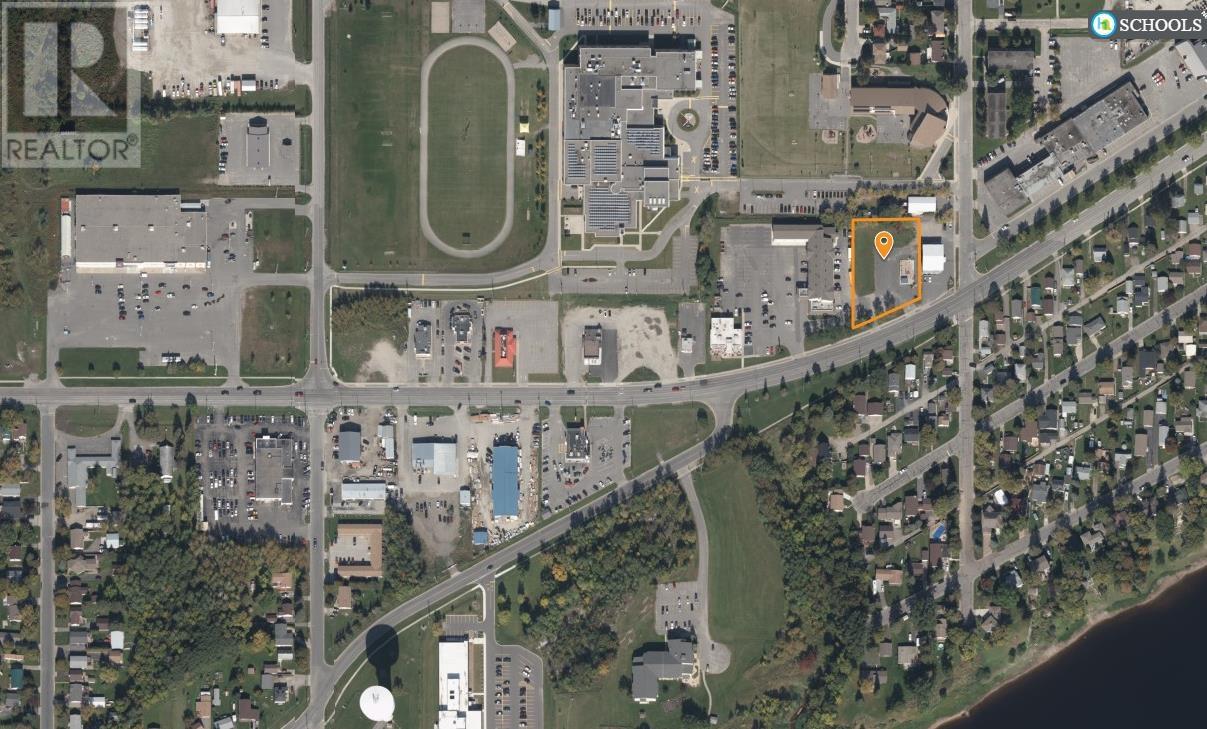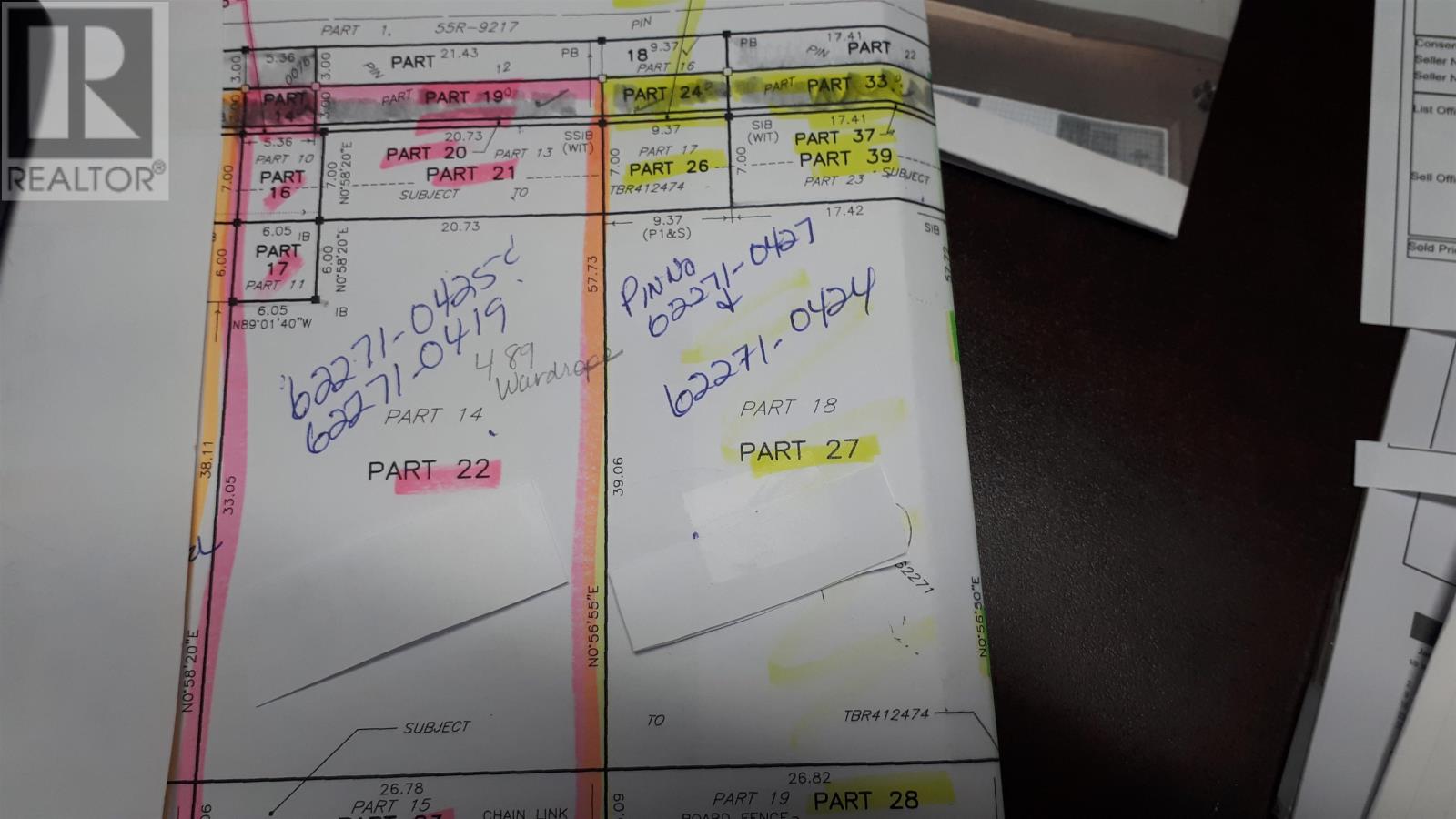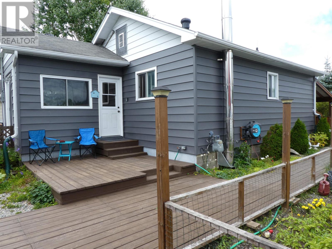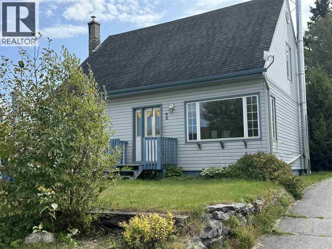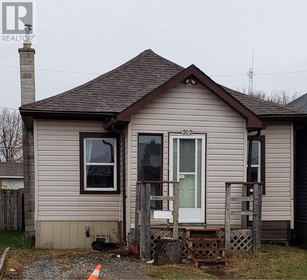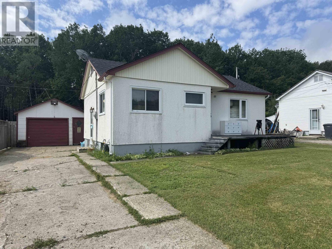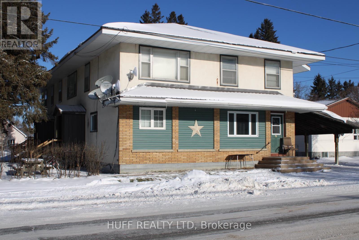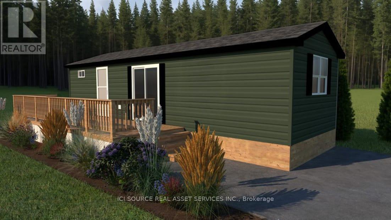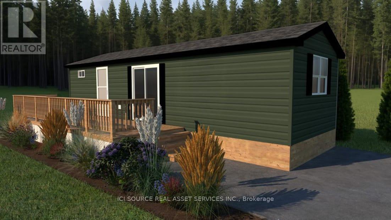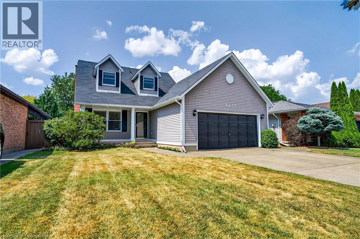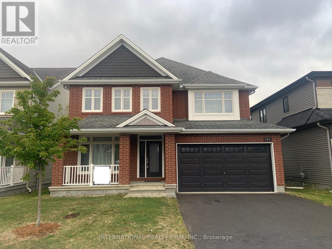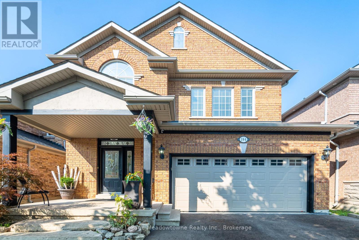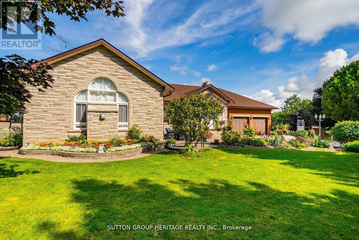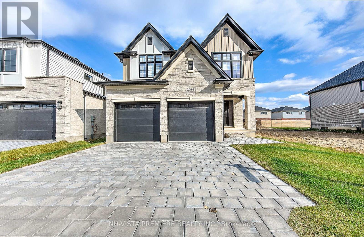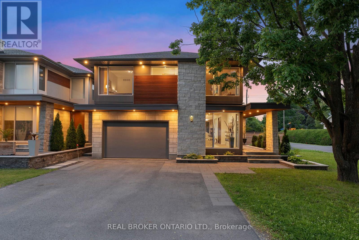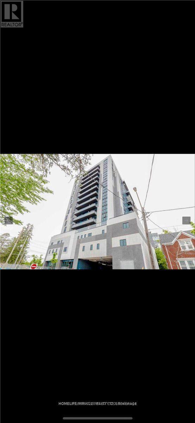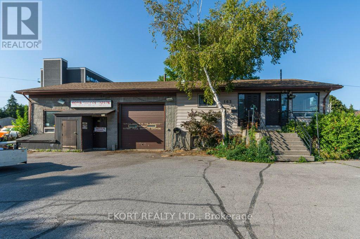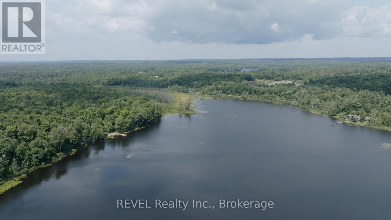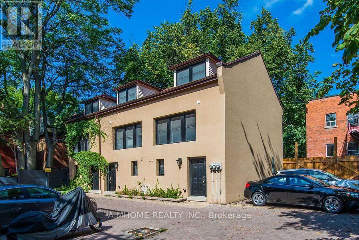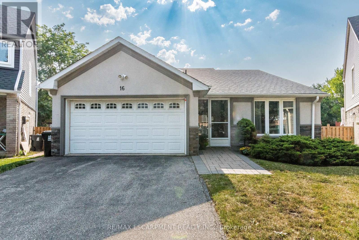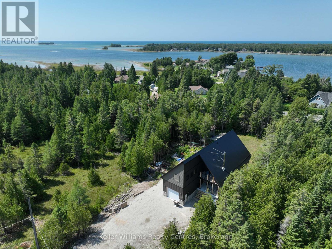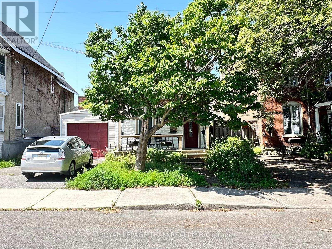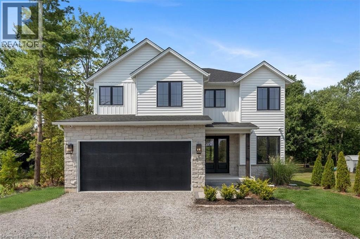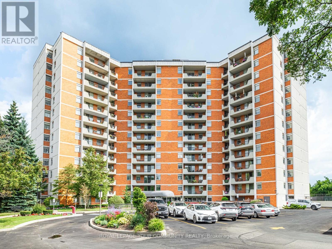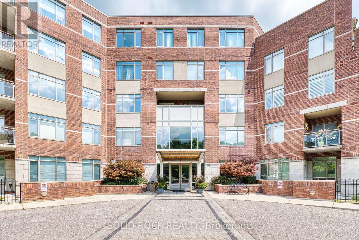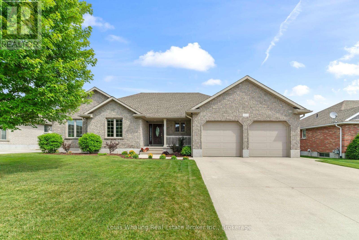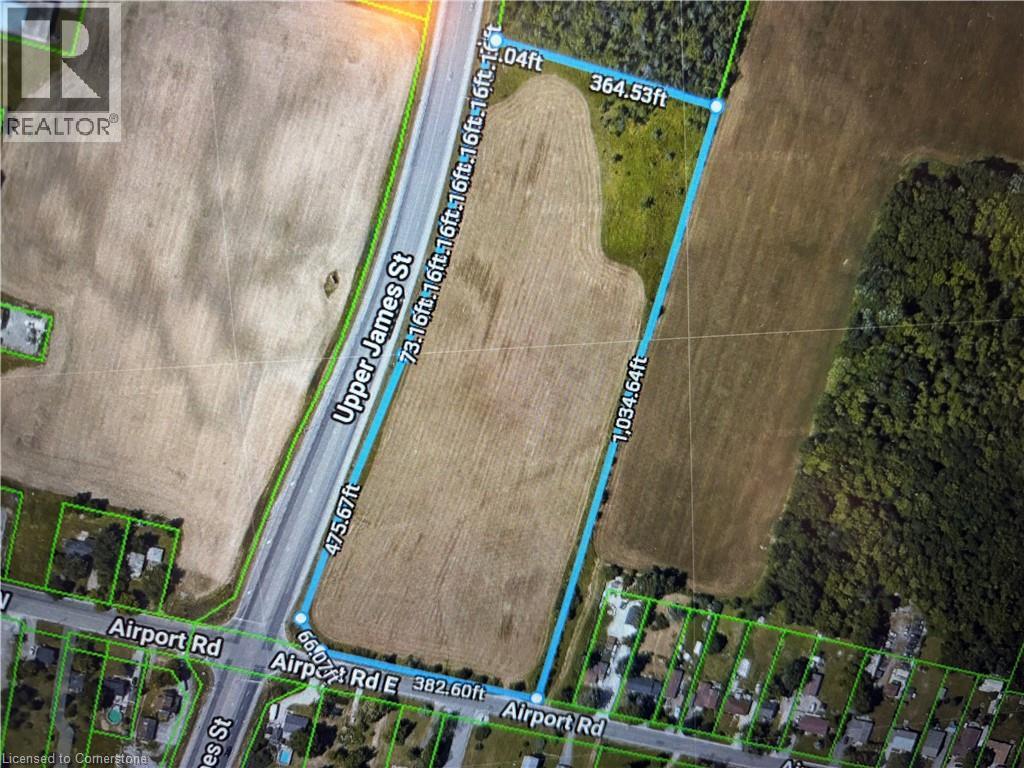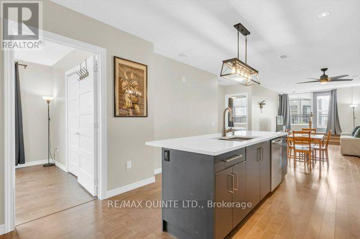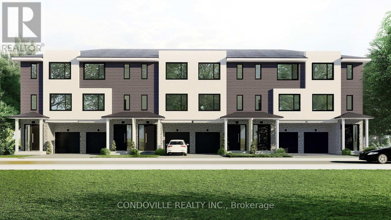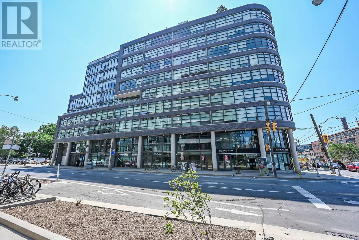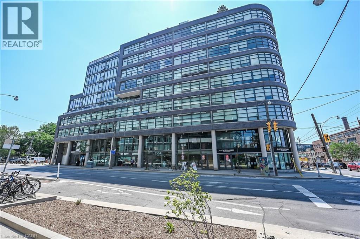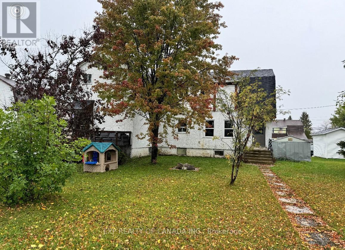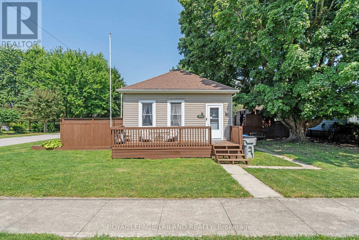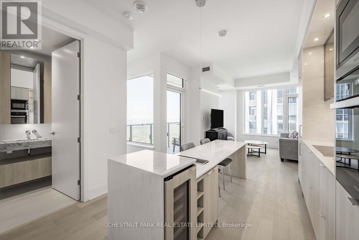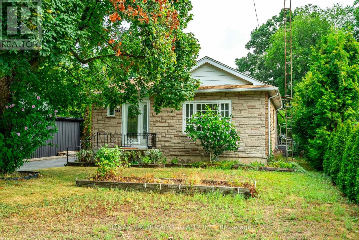124 Sykes St
Atikokan, Ontario
New Listing. This 3-bedroom, 1-bath home offers a fantastic opportunity to make it your own! Featuring an unfinished addition, this property provides extra space and potential for customization. Perfect for investors or buyers looking to add their personal touch. Don’t miss out—schedule a showing today! (id:49187)
209 - 676 Richmond Street W
Toronto (Waterfront Communities), Ontario
Experience authentic loft living with all the modern comforts you desire. This luminous two-story haven features soaring 20-foot ceilings, exposed ductwork, striking skylights, and a bespoke staircase that makes a bold architectural statement. Originally converted into just 19 unique lofts in 1996 by acclaimed architect Bob Mitchell, the building has been thoughtfully renovated with custom finishes throughout. Step into a sunken living room accompanied by a cozy fireplace perfect for relaxing. Just off the living area, a stunning open-concept den perfect for an office with amazing built-ins. The home boasts a massive primary bedroom with a spa-like ensuite that opens directly onto a private balcony, your own serene escape in the city. With three spa like bathrooms included in the unit, comfort and convenience are never compromised. An expansive eat-in kitchen and generous size dining area make hosting effortless, while the included parking spot and furnished interiors add ultimate ease to everyday living. Tucked between King West and Queen West, this rare gem captures the essence of New York loft living right in the heart of Toronto. (id:49187)
44 Mackenzie John Crescent
Brighton, Ontario
McDonald Homes is pleased to announce new quality homes with competitive Phase 1 pricing here at Brighton Meadows! This Merlin model is a 1399 sq.ft 2 bedroom, 2 bath semi detached home featuring high quality laminate or luxury vinyl plank flooring, custom kitchen with peninsula, pantry and walkout to back deck, primary bedroom with ensuite and double closets, main floor laundry, and vaulted ceiling in great room. Economical forced air gas, central air, and an HRV for healthy living. These turn key houses come with an attached single car garage with inside entry and sodded yard plus 7 year Tarion Warranty. Located within 5 mins from Presquile Provincial Park and downtown Brighton, 10 mins or less to 401. Customization is possible. The Ontario and Federal governments have, or are proposing to, rebate the HST to qualifying First Time Home Buyers (FTHB) who purchase a new home. For example, a FTHB who buys a new $500K townhouse could qualify for a $65K rebate from the governments previously mentioned. Worth checking out! (id:49187)
53 Empire Street
Timiskaming (Tim - Outside - Rural), Ontario
Welcome to your new home in the heart of Latchford! This delightful 2+2 bedroom house offers a perfect blend of comfort and functionality, set on a spacious 66x132 foot lot with town water and sewer. As you step inside, you'll be greeted by a warm and inviting atmosphere featuring a large sunroom, ideal for soaking up the sun or enjoying cozy evenings by the wood stove. The home is equipped with propane heat and a brand-new furnace installed in 2023, ensuring your comfort year-round. The layout boasts two bedrooms on the main level, along with two additional versatile bedrooms that can serve as guest rooms, offices, or playrooms. The spacious living areas provide ample room for family gatherings and entertaining. Outside, you'll find a garden area, perfect for those with a green thumb, along with a shop for your hobbies or additional storage. The expansive yard offers endless possibilities for outdoor activities and relaxation. Don't miss the opportunity to make this charming home your own. Schedule a viewing today and experience all that this property has to offer! All showings require 24 hrs notice and all offers require 48hr irrevocable. (id:49187)
69 King Street
Brant (Burford), Ontario
Welcome to 69 King St, Burford! This charming 3-bedroom, 2-bath bungalow offers comfortable living with an incredible bonus - an expansive 30' x 50' HEATED WORKSHOP that truly sets this property apart. Step inside to a warm and well-maintained home featuring a welcoming front porch and an inviting open-concept kitchen with plenty of counter space and a functional layout that makes everyday cooking effortless. The adjoining dining and living areas are perfect for family gatherings, while the main-floor family room provides extra space to relax or entertain. The primary bedroom is a peaceful retreat, complemented by two additional bedrooms that can serve as guest rooms, offices, or hobby spaces. Downstairs, the finished basement offers even more living space with a full bath and generous storage-ideal for family activities or hosting guests. But the real showstopper here is the massive 30' x 50' workshop with soaring 13-foot ceilings. Whether you're a car enthusiast, craftsman, or small business owner, this space is designed to impress. Fully powered and brightly lit, it's perfect for vehicle restoration, woodworking, or any large-scale project you can imagine. This versatile shop provides the freedom to work, create, and store with ease. In addition, the detached 4-car garage offers even more storage and workspace options, ensuring every tool and vehicle has its place. Outside, enjoy the manicured yard with space for gardening, play, or outdoor entertaining. It's the perfect complement to the property's mix of comfort and capability. 69 King St delivers the best of both worlds-a welcoming family home and an exceptional workshop setup that's rare to find. If you value space, versatility, and opportunity, this property is a must-see. (id:49187)
137 Equality Drive
Meaford, Ontario
The Alcove by Northridge Homes offers 2,220 sq ft of modern elegance, thoughtfully designed for todays lifestyle. Inside, clean lines, sleek finishes, and an open-concept layout create a bright, inviting atmosphere that perfectly blends style and comfort. With the option to add a 977 sq ft finished basement, you can easily tailor your home to suit your needswhether thats a family recreation space, guest suite, or home office.Built by Northridge Homes, a trusted builder known for exceptional craftsmanship and attention to detail, The Alcove showcases a commitment to quality in every element.Set in the charming Town of Meaford, this home offers more than just a place to liveits your entry to a vibrant community on the shores of Georgian Bay. From stunning natural beauty and year-round events to a thriving arts scene and friendly small-town spirit, Meaford is the perfect backdrop for your next chapter. Pair Northridge Homes quality with Meafords charm, and you have the ideal place to call home. (id:49187)
69 King Street
Burford, Ontario
Welcome to 69 King St, Burford! This charming 3-bedroom, 2-bath bungalow offers comfortable living with an incredible bonus — an expansive 30' x 50' HEATED WORKSHOP that truly sets this property apart. Step inside to a warm and well-maintained home featuring a welcoming front porch and an inviting open-concept kitchen with plenty of counter space and a functional layout that makes everyday cooking effortless. The adjoining dining and living areas are perfect for family gatherings, while the main-floor family room provides extra space to relax or entertain. The primary bedroom is a peaceful retreat, complemented by two additional bedrooms that can serve as guest rooms, offices, or hobby spaces. Downstairs, the finished basement offers even more living space with a full bath and generous storage—ideal for family activities or hosting guests. But the real showstopper here is the massive 30' x 50' workshop with soaring 13-foot ceilings. Whether you’re a car enthusiast, craftsman, or small business owner, this space is designed to impress. Fully powered and brightly lit, it’s perfect for vehicle restoration, woodworking, or any large-scale project you can imagine. This versatile shop provides the freedom to work, create, and store with ease. In addition, the detached 4-car garage offers even more storage and workspace options, ensuring every tool and vehicle has its place. Outside, enjoy the manicured yard with space for gardening, play, or outdoor entertaining. It’s the perfect complement to the property’s mix of comfort and capability. 69 King St delivers the best of both worlds—a welcoming family home and an exceptional workshop setup that’s rare to find. If you value space, versatility, and opportunity, this property is a must-see. (id:49187)
135 Equality Drive
Meaford, Ontario
The Bight by Northridge Homes offers 2,023 sq ft of thoughtfully designed living space, blending modern comfort with timeless style. Step inside and you'll be welcomed by a spacious living room where oversized windows fill the home with natural light, creating an inviting and open atmosphere.This well-appointed home features 3 bedrooms and 2.5 baths, with the option to add a fourth bedroom on the second floor perfect for accommodating a growing family or creating a dedicated guest space. Built by Northridge Homes, a trusted name known for exceptional craftsmanship and reliability, The Bight is designed to fit your lifestyle with both beauty and functionality.Set in the charming Town of Meaford, your new home offers more than just a place to live it's a gateway to a vibrant community on the shores of Georgian Bay. Enjoy stunning scenery, year-round events, a thriving arts culture, and the warm, welcoming spirit that Meaford is known for. With Northridge Homes quality and Meaford's small-town charm, The Bight delivers the ideal blend of comfort, community, and convenience (id:49187)
479 Wardrope Ave
Thunder Bay, Ontario
NEW LISTING. ATTENTION ALL BUILDERS AND ENTREPRENEURS. BUILD YOUR MULTI UNIT APARTMENT HERE. WATER, SEWER IN PROPERTY AND GAS & HHDRO ON THE STREET. CALL FOR DETAILS (id:49187)
1 1 Thompson Is, Lake Of The Woods
S Of Kenora, Ontario
North shore Thompson Island west of Pt Aylmer. 193.3 feet frontage. 518.01 feet deep on the west side and 581.62 feet deep on the east side. Septic Tank and Field already on site, a value of $40k! Power already on site – Vacant lot with deep Water Frontage This beautifully treed vacant lot offers a rare combination of privacy, convenience, and natural beauty. With a low height profile and deep water shoreline, it’s an ideal setting for your future cottage or retreat. Frontage: 58.92 meters (193.3 feet) West Depth: 157.89 meters (518 feet) East Depth: 177.28 meters (582 feet) Rear Width: 61.06 meters (200.3 feet) Electricity is already available on-site, with a power line running through the property. A septic field has also been installed and is ready to be hooked up—saving you time and cost in development. Located approximately a 15-minute boat ride from town, this lot offers peaceful seclusion with convenient access. In winter, the site is accessible via the ice road, which typically runs east-west in front of the property. Whether you're ready to build now or planning for the future, this waterfront gem is ready for your vision. Buy and build or hold. No time limit on development. For sale signs and lot lines markers on site. If you look to the lot from the water white markers are on each of the lot lines. Wonderful level site to build a great cottage. (id:49187)
786 Kings Hwy
Fort Frances, Ontario
***ONE ACRE DEVELOPMENT PROPERTY***on TRANS-CANADA HWY***Heart of *FORT FRANCES* Next Door to *SUPER 8 HOTEL* *Boston Pizza*McDonald's* *Tim Hortons* VACANT LAND, 0.959 Acres, Water, Sewer, Hydro, Gas, ***EXCELLENT LOCATION***CALL FOR DETAILS (id:49187)
485 Wardrope Ave
Thunder Bay, Ontario
New Listing. BUILD YOUR MULTI UNIT APARTMENT BUILDING ON THIS PROPERTY SEE ATTACHED SURVEY. CALL FOR MORE DETAILS. ALL SERVICES ARE IN FRONT OF PROPERTY. UP TO 12 UNITS CAN BE BUILT (id:49187)
337 Garnet Dr
Beardmore, Ontario
If you are looking for that tranquil place to enjoy your retirement, and get away from city living, THIS is IT. Cozy and charming, this 2 bedroom home may be small but it packs a delightful punch. Hidden seating areas provide adorable spaces to enjoy your morning coffee, an evening at the firepit, or just a quiet place to read or contemplate. The living room, kitchen and dining room are open concept, and both the Dining Room and Living Room have patio doors leading to two distinctly lovely spaces; one leads to the "spa" area with a well-maintained Hot Tub, the other to a deck, and yet a third door to the morning coffee spot. Now! that's not all - one of the decks goes to the 31 ft Jayco as a guest cottage. Mature veggie beds, include strawberry patch and raised beds, mature apple tree, garage, and storage shed. (id:49187)
46 Neebig Ave
Manitouwadge, Ontario
Welcome to this inviting and well-maintained family home, perfectly located in a friendly neighbourhood just steps from schools, shopping, and all the conveniences of town. Whether you’re a first-time buyer or simply seeking a quieter pace of life, this property has so much to offer. Inside, you’ll find a warm and welcoming open-concept layout that seamlessly blends the living, dining, and kitchen areas—ideal for family gatherings and entertaining friends. The main floor also features a comfortable primary bedroom and a convenient 4-piece bath for easy single-level living. Upstairs, two generously sized bedrooms with beautiful hardwood floors add both comfort and character. The partially finished basement expands your living space with a large rec room featuring a cozy wood-burning stove, a 2-piece bath, a utility room with wood storage and shelving, plus a laundry area with extra storage. Step out the kitchen door to a spacious deck overlooking the mostly fenced, treed backyard—perfect for outdoor dining, playtime, or relaxing in the fresh northern air. The one-car garage includes a small workbench, and the covered wood shed behind provides practical space for firewood or additional storage. Situated close to downtown, the waterfront, recreation centre, playground, schools, and churches, this home combines convenience with a peaceful small-town lifestyle. Located in beautiful Manitouwadge, Ontario—just 54 km from Hwy 17 in the heart of the Boreal Forest—this community is surrounded by pristine wilderness, world-class fishing, and hunting. Discover the charm of small-town living… and make this your new home! Visit www.century21superior.com for more info and pics. (id:49187)
202 Cumming St
Thunder Bay, Ontario
Looking for an Investment ?? Or your first Home ? This well kept 2 bedroom 1 bath home could be just what your looking for !! Easy to show Call for a viewing today (id:49187)
111 Warbler Dr
Manitouwadge, Ontario
Nature, Charm & Affordability – All in One Package! Nestled right in the heart of the Boreal Forest, this well-loved bungalow offers the perfect blend of comfort, convenience, and outdoor adventure. Whether you’re a first-time buyer ready to put down roots or a retiree looking for a peaceful retreat, this home is a winning choice. Step inside to find a bright eat-in kitchen, a full 4-piece bath, and a spacious primary bedroom with patio doors opening onto your deck—perfect for morning coffee or evening sunsets. A second bedroom offers flexibility for guests, a home office, or craft space. The lower level is a blank canvas, ready for your personal touch, and comes with a dedicated storage room, laundry area, and utility sink. Outside, the oversized garage gives you room for your vehicle, toys, and a workshop, plus extra storage space. Need more? There’s also a rear storage shed! Almost fully fenced, the large yard is ideal for kids, pets, or that dream garden. Just add gates and it’s ready to go! And the best part? The Warbler Trail is literally at your doorstep—walk, bike, or snowshoe right from home. Located in a friendly neighbourhood in the vibrant community of Manitouwadge, you’ll enjoy small-town charm, a welcoming spirit, and access to world-class fishing and hunting in the pristine wilderness. Affordable. Move-in ready. Surrounded by nature. Your new life starts here! Visit www.century21superior.com for more info and pics. (id:49187)
99 Fourth Avenue
Englehart, Ontario
Investor Opportunity!! This fully rented 6-plex is a fantastic opportunity to expand your real estate portfolio with strong, consistent rental income. The building features a desirable mix of units: four spacious 2-bedroom apartments, one 1-bedroom unit, and one large 3-bedroom perfect for families or shared living arrangements. Each apartment comes with its own parking spot, adding extra value and convenience for tenants. Ideally located within walking distance to grocery stores, convenience stores, coffee shops, schools, a library, and more, this property offers unbeatable convenience for tenants. Well-maintained and in a high-demand rental area, this is a turnkey investment you wont want to miss! (id:49187)
Getaway - 1336 S Morrison Lake Road
Gravenhurst (Wood (Gravenhurst)), Ontario
The Perfect Start to Your Vacation Ownership Journey. Looking for your first resort cottage or an easy family getaway? This brand-new model is designed just for you offering comfort, style, and unbeatable value at any Great Blue Resort. With 396 sq. ft. of bright, thoughtfully designed space, this 2-bedroom, 1-bathroom cottage comes fully furnished and move-in ready. Affordable. Effortless. Yours. Priced irresistibly and designed for three-season enjoyment: spring, summer, and fall , this cottage makes it easy to start your ownership journey without compromise. Whether you're escaping the city for weekend adventures or spending the whole season by the water, this resort cottage is your affordable key to modern, carefree cottage living. *For Additional Property Details Click The Brochure Icon Below* (id:49187)
Getaway - 1082 Shamrock Marina Road
Gravenhurst (Morrison), Ontario
The Perfect Start to Your Vacation Ownership Journey. Looking for your first resort cottage or an easy family getaway? This brand-new model is designed just for you offering comfort, style, and unbeatable value at any Great Blue Resort. With 396 sq. ft. of bright, thoughtfully designed space, this 2-bedroom, 1-bathroom cottage comes fully furnished and move-in ready. Affordable. Effortless. Yours. Priced irresistibly and designed for three-season enjoyment: spring, summer, and fall , this cottage makes it easy to start your ownership journey without compromise. Whether you're escaping the city for weekend adventures or spending the whole season by the water, this resort cottage is your affordable key to modern, carefree cottage living. *For Additional Property Details Click The Brochure Icon Below* (id:49187)
Getaway - 7100 County Rd 18
Alnwick/haldimand, Ontario
The Perfect Start to Your Vacation Ownership Journey. Looking for your first resort cottage or an easy family getaway? This brand-new model is designed just for you offering comfort, style, and unbeatable value at any Great Blue Resort. With 396 sq. ft. of bright, thoughtfully designed space, this 2-bedroom, 1-bathroom cottage comes fully furnished and move-in ready. Affordable. Effortless. Yours.Priced irresistibly and designed for three-season enjoyment: spring, summer, and fall , this cottage makes it easy to start your ownership journey without compromise.Whether you're escaping the city for weekend adventures or spending the whole season by the water, this resort cottage is your affordable key to modern, carefree cottage living. *For Additional Property Details Click The Brochure Icon Below* (id:49187)
8655 Regan Drive
Niagara Falls, Ontario
Welcome to Chippawa! This 3-bed, 1.5-bath 2-storey has all the space you need in a location you’ll love — just a short walk to the Niagara River, minutes from the future South Niagara Hospital, and close to Legends Golf Course. Inside, you’ll find bright, comfortable living and dining spaces and a kitchen that’s both functional and inviting, perfect for everyday meals or hosting friends. Upstairs, three roomy bedrooms give everyone their own space, including a primary with its own ensuite. The backyard is where you’ll want to spend your summers — fully fenced with an in-ground pool that’s ready for BBQs and pool parties. A 2-car garage and double driveway mean no fighting for parking. This is the kind of home that’s been cared for over the years and it shows — move-in ready and close to everything that makes Niagara living special. (id:49187)
696 Moonflower Crescent
Ottawa, Ontario
Luxury Oxford Model by Tamarack in a family oriented neighborhood awaits its new owners. This Detached House Boasts 4 Br On 2nd Level + a main level Study, Four Full Bath And Several Upgrades,. This Well Lit Home is on a 45Ft Premium Lot Has No Rear Neighbors and Backs Onto A Park. Enjoy The Large Welcoming Foyer, A Formal Living, Separate Dining And A Large Family Room. Gorgeous Kitchen With A Walk In Pantry, A Butlers Pantry, Quartz Countertops, like new Stainless Steel Appliances, puck Lights And Under Cabinet Lighting. The Additional, Spacious Dinette Adds An Extra Warmth To The Kitchen. Full Bath With A Standing Shower adds comfort. Gleaming Hardwood Floors Throughout Main Level. Primary Br Hosts He/She Closets, 5 Pc Ensuite, Shower & Soaker Tub, Double Sinks, Quartz Countertops. Br 2 Also Has A Pvt 3Pc Ensuite And A Walking Closet. Main Bath For Two Other Rooms. Large Windows. 2nd Flr Laundry. Bsmt Upgraded With 9 Feet Good For Rec Area. (id:49187)
5 - 331 Glendower Circuit
Toronto (L'amoreaux), Ontario
1240 Sq Ft!! Prime High Traffic Plaza In Scarborough! Great Location- High Traffic Area Facing Busy Street! Lots Of Parking! Unit 2-586 sq ft & unit 4 - 918 sq ft for storage only. All Units Are Availible Only For Storage. (id:49187)
194 Manley Lane
Milton (De Dempsey), Ontario
Welcome to this stunning 4+2 bed, 4+1 bath detached home with a double car garage, located in highly desirable Dempsey neighbourhood. Backing onto a peaceful ravine, this Greenpark-built Westgate 6 model offers 2,640 sq ft plus finished basement, combining space, style, and privacy. Step into a bright and welcoming foyer with tiled flooring & generous coat closet. The open-concept living & dining rooms feature elegant hardwood floors and are flooded with natural light perfect for hosting or relaxing.The updated eat-in kitchen is the heart of the home, boasting crisp white cabinetry, dark granite countertops, stylish tile backsplash, & s/s appls including a new range hood. The spacious breakfast area offers a w/o to the backyard & overlooks the cozy family room, which features a gas fireplace, hardwood flooring & large picture windows showcasing views of the ravine.Upstairs, you'll find 4 generous bedrooms & 3 full bathrooms. The primary suite, located at the rear for maximum privacy, includes a w/I closet and 4-c ensuite with soaker tub, large vanity & separate shower. Bedrooms 2 & 3 share a convenient Jack & Jill bathroom, while bedroom 4 enjoys its own private ensuite & double closet.The finished basement offers incredible versatility use the space as additional bedrooms, a home office, gym, playroom or rec room. A 4-piece bathroom and laundry room are also located on this level.Enjoy your own private backyard oasis, fully fenced with mature gardens, greenery, & multiple seating areas, including a flagstone patio & stone patio ideal for dining or lounging. Ideally located close to all major amenities grocery stores, restaurants, theatres, shops & public transit and within walking distance to schools, parks, library, & arts centre. Easy access to Highway 401 & 407 makes commuting simple & convenient. Dont miss this rare opportunity to own a ravine-lot home in one of Miltons most sought-after communities. (id:49187)
3944 19th Avenue
Markham, Ontario
Welcome to a secluded haven in Markham, Ontario, where a custom built bungalow on 10 acres of farmland not only offers tranquility but potential for future development. Located in one of the greatest and most desired areas in the GTA, this large 10 acre property has it all! This thoughtfully designed residence emphasizes both comfort and practicality with spacious rooms, brand new renovated kitchen, 3 season room, fully separate in-law suite with separate entrance and walk-out basement, an attached and a detached 2 car garage and so much more! (id:49187)
2086 Saddlerock Avenue
London North (North S), Ontario
ALMOST LIKE BRAND NEWAND MOVE-IN READY!!! Boasting An Array Of Sleek Finishes And A Thoughtful Open Plan Layout, This Immaculate 4 Bedroom And 2.5 Bathroom House Is A Paradigm Of Contemporary Living. Features Of This 2322 Sq. Feet House Include Wide Plank Engineered Hardwood Floors Throughout The House, 8' Interior Doors, Ceiling Height Custom Kitchen Cabinets, Quartz/Granite Countertops, Walk-In Pantry And A Generous Mudroom! WOW! Beyond A Functional Entryway Space, The Home Flows Into A Luminous Open Concept Living Area With Electric Fireplace, Kitchen And Dining Area. The Beautiful Kitchen Is The Heart Of The Home With Large Island With Breakfast Bar And High-End Stainless-Steel Appliances. You Will Fall In Love With All The Large Windows and Natural Light Throughout The Home! The Master Bedroom Is Spacious With No Lack Of Storage, Including A Customized Walk-In Closet And An Ensuite! Ensuite Comes With Dual Vanity, A Beautiful Tile, Glass Shower And Spa-Like Soaking Tub - A Perfect Retreat connects to the Laundry. 3 other Decent size Bedrooms will comfort you. Basement come with huge unfinished area that can be finished According to you own needs, weather it could be your entertainment place or another granny Suite. Come visit the property soon. (id:49187)
49 Lotta Avenue
Ottawa, Ontario
Welcome to 49 Lotta Avenue, an architectural gem offering the perfect blend of refined design and modern functionality, all in the prestigious Meadowlands area. This five bedroom, four bathroom, custom-built residence is a showcase of premium finishes and thoughtful details throughout. The stately limestone exterior sets the stage for what awaits inside an interior rich with elegance and contemporary flair. Soaring ceilings, multiple gas fireplaces, and European tilt-and-turn floor-to-ceiling windows fill the home with natural light, while offering superior insulation and sleek aesthetics. At the heart of the home, the designer Alpinia kitchen is equipped with Bosch appliances, a natural gas built in range, built-in coffee machine and microwave, and best of all double ovens - ideal for both intimate meals and grand entertaining. Wide-plank, wire-brushed, white oak floors flow throughout the main living spaces, elevating the sense of warmth and sophistication. Enjoy effortless comfort with motorized blinds installed throughout the home. One of our favourite features at 49 Lotta, a full nanny suite - providing flexible living arrangements for extended family, guests, or live-in help! To recap, five spacious bedrooms, including a luxurious primary retreat, and four and a half spa-inspired bathrooms, this home offers space, privacy, and style in every corner. Located minutes from top-rated schools, parks, shopping, and OCTranspo and LRT. A short drive to downtown Ottawa and effortless access to HWY417 - this is a rare opportunity to own a turnkey, one-of-a-kind home in Meadowlands. (id:49187)
1404 - 128 King Street
Waterloo, Ontario
Discover stylish urban living in this fully furnished 2-bedroom, 2-bathroom condo ideally located in the vibrant downtown core of Waterloo. Perfectly situated just steps from the University of Waterloo, Wilfrid Laurier University, the UW Technology Park, and Google headquarters, this unit offers exceptional convenience for professionals, students, and anyone seeking a dynamic, walkable lifestyle. This corner unit boasts an open-concept layout with soaring 9-foot ceilings, expansive windows, and abundant natural light throughout. The modern kitchen comes fully equipped, and the living area extends seamlessly to a spacious balcony, providing beautiful city views and a peaceful retreat. Both bedrooms are generously sized, and the primary suite features a private ensuite bathroom. For added comfort, the unit includes in-suite laundry (washer & dryer), one underground parking space, and a storage locker. Residents of the building enjoy premium amenities including 24-hour surveillance, concierge service, a fitness center, party room, sauna. With shopping, dining, public transit, and major institutions at your doorstep, this condo offers the perfect blend of comfort, style, and convenience. Available for immediate occupancy simply move in and enjoy a turnkey living experience in one of Waterloo's most sought-after locations. (id:49187)
663 Stewart Boulevard
Brockville, Ontario
25,000 Vehicles/Day pass by this Exceptional 4 Acre Commercial Property with Versatile Buildings and 2 Year Old Showroom Space. This well-maintained commercial property offers a unique combination of functional buildings ideal for a variety of business uses. A standout feature is the purpose-built showroom designed for RV or large display. This impressive space offers high ceilings, abundant natural light through perimeter windows and glazed overhead doors, and oversized rear doors for easy access. Mezzanine and 5 well-appointed offices, 2 washrooms, 2 Kitchenettes, and utility areas complete the layout. The building is in excellent condition and ready for immediate use.This is a rare opportunity to acquire a flexible commercial property with strong infrastructure and move-in-ready facilities. There is also a Maintenance Building, with a Reception Area at the Front & a Large Workshop Area at the Rear. There is another Building on a Cement Slab with Ten 8 Ft Wide Garage Doors, with Interior Dimensions of 20 X 12 Ft. Buy Before Values Skyrocket !!! (id:49187)
153 Station Street
Belleville (Belleville Ward), Ontario
Commercial Corner with Heavy Exposure....Welcome to 153 Station Street, a premier commercial property in one of Belleville's busiest corridors. With exceptional traffic counts, a generous lot size, and versatile MX1 zoning, this property is an outstanding opportunity for businesses, investors, or developers looking to secure a high-visibility site in a thriving regional market. Property Overview: Zoning: MX1 wide range of commercial uses permitted Lot Size: Approx. 18,600 sq. ft. (0.43 acres)Frontage: 173.43 ft. on Station Street Depth: Approx. 135.8 ft. Assessment (2025): $237,000Traffic Pattern: Heavy strong exposure for signage and visibility Site: Corner lot with free on-site parking, north-facing exposure Business Potential The property has been used as a retail site converted from residential use, making it flexible for future adaptation. Its zoning allows for a broad range of permitted uses including: Retail & Showroom spaces Professional Offices Restaurants, Service Businesses (salons, fitness, automotive)Redevelopment into mixed-use commercial Strategic Location Central Belleville location, easily accessible from major arterial routes Within 10 km of regional centres, ensuring consistent customer flow. Corner lot positioning provides maximum visibility and accessibility for clients and tenants. Growing commercial hub with strong investment outlook. Belleville continues to attract investment, driven by population growth, infrastructure upgrades, and strong demand for commercial services. 153 Station Street offers: Investor upside with potential rental income or redevelopment. Developer advantage with MX1 zoning and flexible site configuration 153 Station Street is more than just a lot its a gateway to opportunity in Belleville's commercial landscape. Whether you're expanding a business, seeking a high-traffic investment, or planning redevelopment, this property offers the exposure, flexibility, and location. Extensive inclusion list. Size 1958.58 SF (id:49187)
Rl88 - 105 Blue Lake Road
Seguin, Ontario
Welcome to RL88-105 Blue Lake Road, Seguin. Your Ferrensby model waterfront retreat at GB Bloom Georgian Bay. Discover the perfect blend of lakeside living and resort convenience with this charming Ferrensby model featuring two bedrooms and one bath. Thoughtfully designed to maximize comfort and functionality, its the ideal spot for unwinding after a day on the water.Located within the sought-after GB Bloom Georgian Bay Resort, this property offers more than just a vacation home it delivers a lifestyle. Step outside to your own private dock, giving you effortless access to boating, fishing, swimming, or simply soaking up the spectacular Georgian Bay scenery.Resort amenities keep you connected and entertained, with seasonal activities, community spaces, and practical conveniences like an on-site Welcome Centre, store, laundry, and garbage services.With annual fees of $6,900, this is a turn-key way to enjoy cottage living in one of Ontarios most stunning waterfront destinations o where every day feels like a holiday. Seasonal resort-open May 1-October 31. (id:49187)
Th#2 - 360 R Dundas Street E
Toronto (Moss Park), Ontario
This Amazing Condo Townhouse With Exclusive One Car Garage Parking, 3 Levels, 2 Bedrooms, 2 1/2 Baths, Fully Renovated, Modern Kitchen With Stainless Steel Appliances, Granite Counters. (id:49187)
16 Ackrow Court
Toronto (Eringate-Centennial-West Deane), Ontario
Your dream home is in this beautifully upgraded detached split-level residence,located in central Etobicoke, nestled on a desirable pie-shaped lot in a peaceful court setting.Aprox. 2300 sq.f. living space, 3+1 bedroom, 2+1 bathroom.The interior has been meticulously upgraded, featuring modern finishes,hardwood floor through and an inviting floor plan.Living room with high cathedral ceiling, overlooking large dining room leads you to stone patio. Updated kitchen, that blend functionality with contemporary design,with a lot of storage and large built-in pantry, huge island for entertainment and family gathering, built in appliances,recently updated. Large family room with gas fireplace also access to stone patio. Main floor laundry/mud room with side entrance. Large 3 bedrooms, primary bedroom with walk in closet/organizer and extra storage.Updated 4 pc. ensuite. Skylights in both bathrooms to bring natural light.Extra room in lower level, could be used as extra bedroom,office or media room. Unspoiled basement aprox. 600 sq.f. waiting for your imagination. Double car garage, with side door, plus double driveway can fit 6 carsAmple Outdoor Space, the pie-shaped, swimming pool size lot offers expansive outdoor space, ideal for gardening, childrens play areas, or entertaining guests. Imagine summer barbecues and gatherings in your own backyard oasis.Located close to major highways 427 &401, Pearson airport, good rated schools,Centenial park and shopping. Commuting is convenient with public transit hub within a few minutes walk. (id:49187)
64 Baywatch Drive
Northern Bruce Peninsula, Ontario
Welcome to your new, high-efficiency retreat on the Northern Bruce Peninsula. This home offers water views and a practical, spacious layout (3100 feet when including basement) with a full walk out basement with in floor heat and an ICF foundation for durability and energy savings. The basement has full size windows, great for in law suite possibilities. Designed with high-end finishes like; triple glazed windows, European style windows, metal roof and a large open plan, the home is 98% finished and ready for your personal touches to make it truly yours. A detached bunkie provides extra guest space or a cozy getaway corner. Enjoy deeded water access just steps away perfect for boating, kayaking, swimming, or simply soaking in the Peninsula's natural beauty. Surrounded by clear waters and rugged shoreline, you're minutes from outdoor adventures like hiking the Bruce Trail, cycling scenic roads, exploring the shores, or just walking your dog. Conveniently located about 2 minutes to Pike Bay General Store, with LCBO, groceries, gas, 15 minutes to Lions Head for groceries and marina access, 20 minutes to Wiarton for additional amenities and hospital services, 45 minutes to Tobermory for restaurants, shopping, and ferry service. Whether you're looking for a full-time residence or a seasonal escape, this property offers the perfect balance of comfort, quality, and location. (id:49187)
2 - 182 Lebreton Street N
Ottawa, Ontario
Here is a great little place to call home. Newly renovated 1 bedroom, 1 bath apartment available immediately. Massive storage area and in suite laundry included. Utilities also included in rent. Close to transit and shopping and a quick commute to both Ottawa U and Carleton University. Short walk to the all that Little Italy has to offer. Please provide completed Rental Application, 2 recent pay stubs and full credit report with Agreement to Lease. Tenant only pays phone and internet. (id:49187)
81 Doans Ridge Road
Welland, Ontario
Experience the pinnacle of modern living at 81 Doans Ridge Road - an interior design gem offering 3,025 sq ft of refined space on a 60' x 200' lot. From the moment you step inside, the open-concept main floor sets the tone with soaring 9' ceilings, rich engineered hardwood, custom white oak wall paneling, in-ceiling speakers, and sun-filled windows. The chef's kitchen is a show stopper with a 48 Thermador gas range, 36 Thermador fridge, 8' island, and walk-in pantry-perfect for hosting. A main-floor office provides the ideal work from home setup. Step onto the 295 sq ft covered deck and soak in tranquil views. Upstairs, two bedrooms each offer private 3 piece ensuites and walk-in closets, while the 650 sq ft primary suite is a true retreat with vaulted ceilings, a fireplace, spa inspired ensuite, and walk-in closet. The basement features over 8' ceilings, a roughed in bath, and a garage to basement stairwell. Located minutes from the Welland canal, trails and major highways, this home delivers luxury, lifestyle, and location in one extraordinary package. (id:49187)
508 - 7811 Yonge Street
Markham (Royal Orchard), Ontario
Welcome to an exceptionally well maintained 2 bedroom, 2 bath condo of the renowned "Thornhill Summit" that has been lovingly cared for by the same owner for over 40 years! (Never rented!) The building enjoys a multitude of amenities in the fabulous location of Old Thornhill Village, with renovated common areas and most recently, the Air Conditioning/Heating HVAC system. Nestled on a quiet floor, this unit boasts a spacious open concept living & dining room with access to a south facing and completely private balcony. The bright and functional kitchen has lots of cupboard & counter space perfect for everyday living with a handy breakfast bar that provides a ton of natural light. Primary suite offers an elegant 2 piece ensuite & large walk-in closet. Ample closet space & storage throughout including an oversized utility room with laundry facilities and shelving for organization. Enjoy the sparkling outdoor pool, sauna, gym, party room or a quiet library room to recharge or relax. Your friends and family will love all the Visitor Parking! All utilities included in maintenance fees keep expenses stress free! Walking distance to local shops, library, nature trails, restaurants, transit (including approved Royal Orchard Subway stop!) & schools. Close to the iconic Farmer's Market, 3 Golf Courses, Active Community Centre and Hwys 407 & 404! (id:49187)
103 - 400 Romeo Street N
Stratford, Ontario
Carefree condo living in beautiful Stratford!Welcome to this well-maintained main floor 2 bedroom, 2 bathroom condo in the sought-after Stratford Terraces. No stairs, no elevatorjust step inside and enjoy the convenience of ground-level living. The bright, open layout features a functional kitchen, in-unit laundry, and a spacious living/dining area with a patio door leading to your own private terrace and garden spaceperfect for morning coffee or evening relaxation.This unit includes one exclusive underground parking space and a separate storage locker for your seasonal items. The building offers great amenities, including a party room and lounge for entertaining guests. Located in desirable northwest Stratford, youre close to parks, the river, and everyday conveniences.Whether youre downsizing, investing, or buying your first home, this condo offers comfort, security, and a low-maintenance lifestyle. (id:49187)
408 4th Street S
Hanover, Ontario
Don't miss this fantastic property in one of Hanover's most sought after areas. Consisting of 3 + 2 bedrooms, large kitchen with center island & quartz counters, dining area with patio doors to covered rear deck, living room with gas fireplace, primary bedroom with ensuite & walk in closet, main floor laundry & full bath. Downstairs is an entertaining size rec room, 2 bedrooms, a gym/office, mechanical area, 3rd full bath and tons of storage. There is a new roof on the shed, water softener is approx 2 years old. The 2 car garage has an entrance way to the basement, the rear yard is fully fenced and nicely landscaped with irrigation system. (id:49187)
N/a Upper James Road
Hamilton, Ontario
Located in the rapidly growing area of Glanbrook with close proximity to the John C. Munroe Airport. Per Geowarehouse 9.157 Acres on the North East corner well situated with great exposure and high traffic area. Municipal water is installed on east side of Airport Rd. Contact the City of Hamilton in respect to the services available, property uses/zoning. Buyer to cover all costs relating to development. Property subject to HST which is responsibility of Buyer. (id:49187)
410 - 199 Front Street
Belleville (Belleville Ward), Ontario
Welcome to your stylish new condo, where vibrant downtown living meets modern comfort! Ideally situated in the heart of the city, this residence offers stunning views of the River and the Bay of Quinte, allowing you to embrace the dynamic energy of urban life. As you enter, you're greeted by a spacious foyer that flows seamlessly into a warm and inviting open-concept kitchen and living area-truly the heart of the home! For those who love to cook, the kitchen is a culinary dream come true, featuring abundant cabinetry and a large island with beautiful quartz countertops, perfect for whipping up gourmet meals or hosting gatherings with friends and family.The two well-appointed bedrooms offer the perfect retreat at the end of the day. The primary suite is particularly special, boasting a luxurious 5-piece ensuite and a generous walk-in closet that ensures all your storage needs are met. The cozy living area opens up to your private balcony, where you can soak in breathtaking views of the Marina, River, and Bay, a stunning backdrop that changes with the seasons. The second bedroom is incredibly versatile, ideal as a guest room or a stylish home office. An additional full bathroom is available for your visitors, enhancing convenience. Plus, with an ensuite laundry, daily routines are a breeze. Need extra space to host a gathering? There is a spacious common room for you to use, plus a welcoming common terrace for your BBQ needs and outdoor enjoyment! To top it all off, enjoy the added convenience of a secondary entrance off McAnnay Street and secure underground parking, making city living even more enjoyable. This building features secure access, plus a wonderful cafe & wine bar and a private fitness center on the lower levels. Come experience this fantastic space for yourself! (id:49187)
159 Fifth Avenue
Brant (Brantford Twp), Ontario
The Bell City Towns showcases an exclusive collection of six modern, luxury townhomes in Brantford, Ontario, built by Stancon Homes. Blending contemporary architecture with upscale finishes, the development delivers homes that align with individual lifestyles while maintaining high standards in design and construction. The primary model, The Walter (1,935 sq. ft., interior units 25), features three levels, 3 bedrooms, open-concept living/dining areas, and an attached garage. Key interior features include 9-foot ceilings on all levels, quartz or granite kitchen countertops, designer cabinetry, luxury vinyl plank flooring, oak handrails, and energy-efficient LED lighting. Kitchens offer islands, tile backsplashes, stainless steel sinks, and exterior-vented hood fans. Bathrooms feature ceramic or porcelain tile surrounds, water-saving fixtures, and ensuite layouts with premium finishes. Each home includes a private rear deck, garage, storage areas, and a rough-in for a 3-piece ground-floor bathroom.Exterior highlights feature brick, siding, and stucco finishes, low-maintenance materials, vinyl windows with low-E Argon glass, custom entry doors, asphalt driveways, concrete walkways, and covered porches. Mechanical systems include energy-efficient gas furnaces, central air conditioning, programmable smart thermostats, and pre-wiring for cable, telephone, and internet. The development is centrally located with proximity to downtown Brantford, Wilfrid Laurier University - Brantford Campus, Conestoga College - Brantford Campus, elementary and secondary schools, and major highways. Stancon Homes, with over 20 years of experience in Saudi Arabia and the Greater Toronto Area, emphasizes quality craftsmanship, streamlined processes, and strong client relationships. All homes are protected under the Tarion New Home Warranty program, with specifications subject to change at the builders discretion. (id:49187)
902 - 1201 Dundas Street E
Toronto (South Riverdale), Ontario
Welcome to Suite 902 at the Flat Iron Lofts-aka your new "I can't believe I live here" home.This bright + spacious 1-bedroom + den corner unit is basically the cool, effortlessly stylish friend we all secretly want to be. With floor-to-ceiling windows along the entire south wall, you'll have sunlight pouring in all day-perfect for plants, selfies, and pretending you're in a movie every time you make coffee.Inside, the vibe is industrial-chic-meets-modern-comfort:Exposed concrete ceilings? Check.Wide-plank hardwood floors? Check.A kitchen that doesn't pretend it's tiny and actually fits full-sized appliances? Absolutely.Cook, entertain, or simply stand in the kitchen eating snacks like the adult you are-it all works here.Then there's the balcony.Oh, the balcony.This outdoor oasis is huge-basically a bonus room in the sky. It's got a gas BBQ hookup, so you can grill like a champion, host sunset dinners, or just lounge with a drink and judge the traffic below like royalty. The views? Delightfully Toronto. The sunsets? Honestly spectacular.You'll also get access to a rooftop terrace with jaw-dropping skyline views. Great for photos, bad for ever wanting to live anywhere else.And let's talk Leslieville:You're steps to parks, transit, and the holy trinity of neighbourhood bliss-amazing coffee, unbeatable brunch, and shops you didn't know you needed but suddenly can't live without. Queen East and Gerrard are basically your backyard.Suite 902 isn't just a condo-it's your new favourite place to be.And trust us, your friends will suddenly want to visit a lot. (id:49187)
1201 Dundas Street E Unit# 902
Toronto, Ontario
Welcome to Suite 902 at the Flat Iron Lofts—aka your new “I can’t believe I live here” home. This bright + spacious 1-bedroom + den corner unit is basically the cool, effortlessly stylish friend we all secretly want to be. With floor-to-ceiling windows along the entire south wall, you’ll have sunlight pouring in all day—perfect for plants, selfies, and pretending you’re in a movie every time you make coffee. Inside, the vibe is industrial-chic-meets-modern-comfort: Exposed concrete ceilings? Check. Wide-plank hardwood floors? Check. A kitchen that doesn’t pretend it’s tiny and actually fits full-sized appliances? Absolutely. Cook, entertain, or simply stand in the kitchen eating snacks like the adult you are—it all works here. Then there’s the balcony. Oh, the balcony. This outdoor oasis is huge—basically a bonus room in the sky. It’s got a gas BBQ hookup, so you can grill like a champion, host sunset dinners, or just lounge with a drink and judge the traffic below like royalty. The views? Delightfully Toronto. The sunsets? Honestly spectacular. You’ll also get access to a rooftop terrace with jaw-dropping skyline views. Great for photos, bad for ever wanting to live anywhere else. Let’s talk Leslieville: You’re steps to parks, transit, and the holy trinity of neighbourhood bliss—amazing coffee, unbeatable brunch, and shops you didn’t know you needed but suddenly can’t live without. Queen East and Gerrard are basically your backyard. Suite 902 isn’t just a condo—it’s your new favourite place to be. And trust us, your friends will suddenly want to visit a lot. (id:49187)
162-164 Aurora Street
Iroquois Falls, Ontario
Welcome to this income-generating property, where each unit is fully tenanted, offering a seamless investment opportunity. Each semi features two spacious bedrooms, ideal for comfortable living, alongside a partially finished recreation room that adds versatile space or additional storage. With strong tenant occupancy and appealing features, this property provides steady rental income and the potential for future value growth. (id:49187)
8026 Centre Street
Brooke-Alvinston (Brooke Alvinston), Ontario
Welcome to 8026 Centre St., a charming 3 bedroom bungalow with a backyard oasis and workshop ready garage. This move in ready home featuring a spacious cozy family room and open-concept kitchen with dining area, perfect for gatherings. Recent upgrades include new furnace and A/C and hot tub under a covered gazebo for year round enjoyment. Set on a large corner lot the property boasts a huge fenced backyard with an above-ground pool ideal for summer fun. The detached 2 car garage 37 x 19 offers ample parking space and is big enough to double as a workshop while enjoying the heat from a wood stove. This won't last long! (id:49187)
4904 - 11 Yorkville Avenue
Toronto (Annex), Ontario
Experience Elevated Living in Yorkville's Newest Luxury Residence! Welcome to this stunning, fully furnished condo featuring 2 bedrooms plus a media area and 2 full baths in an exclusive, newly constructed building overlooking Toronto's lush Rosedale Ravine. With 823 sq. ft. of thoughtfully designed interior space and a spacious northeast-facing balcony, this light & airy, fully furnished corner suite is move-in ready and ideal for professionals, downsizers, or downtown enthusiasts! The sleek kitchen features white marble countertops, a functional kitchen island that one can sit at, and modern light and neutral cabinetry. Integrated hi-end appliances including microwave & wine fridge. Opens seamlessly into a bright living area with floor-to-ceiling windows providing sweeping & awesome north east views. Designer cabinetry & white marble countertops throughout the suite. Desirable split bedroom plan features a primary bedroom boasting 2 closets and a stylish spa-like 4-piece ensuite bath, while the second bedroom offers flexibility for guests or a dedicated home office. 3-piece secondary bath/powder room. Enjoy the additional media/workspace area just off the kitchen, definitely a bonus. Locker included. Automatic blackout window blinds in bedrooms & principal rooms. Located in the heart of Yorkville, steps from designer boutiques, gourmet restaurants, cafés, and the University of Toronto. TTC and all Subway lines are mere steps away. Walk score 100. Enjoy a world-class building, fabulous amenities including: state-of-the-art fitness center, Hamman spa & steam room, indoor/outdoor infinity pool, piano lounge, wine lounge, zen garden, fully equipped business centre, private theatre, BBQ lounge, 24/7 concierge. Whether you're entertaining or working from home, this unit offers style, comfort, convenience, and refined living in one of Toronto's most coveted neighbourhoods. (id:49187)
961 Danforth Avenue
Burlington (Bayview), Ontario
Welcome to 961 Danforth Avenue, a beautifully maintained bungalow in Aldershots sought-after, family-friendly community. Step inside to a bright, spacious family room flowing into a spotless eat-in kitchen with solid wood cabinets and ceramic tile flooring. The main level offers three generous bedrooms with ample closets, a four-piece bathroom, and original hardwood floors throughout. The fully finished basement expands your living space with a fourth bedroom, a three-piece bathroom, a large recreation room with bar and cozy fireplace, plus a second kitchen, perfect for an in-law suite with private side entrance. Enjoy parking for up to 6 vehicles, a handy storage shed, and a peaceful location close to parks, schools, and transit. Move-in ready and full of potential! RSA. (id:49187)

