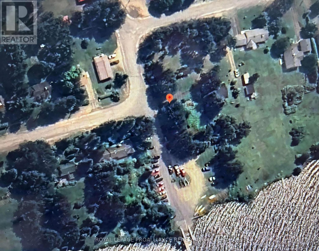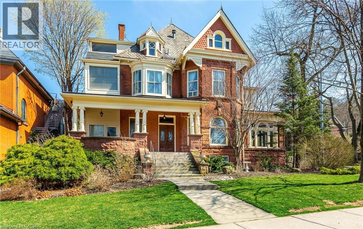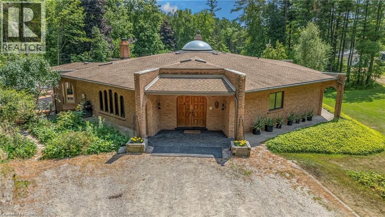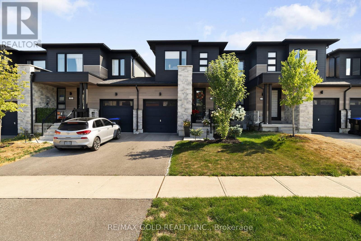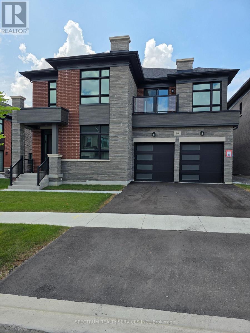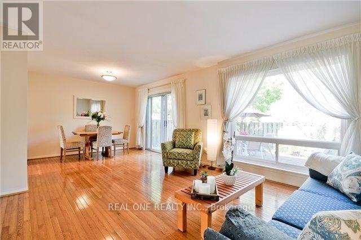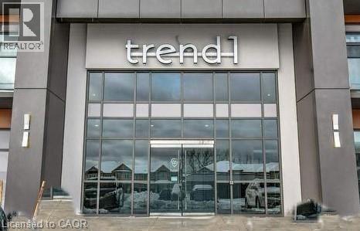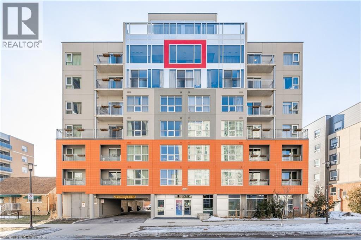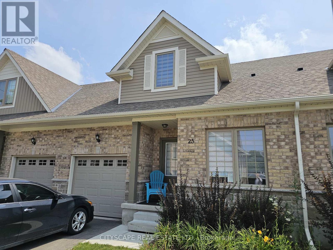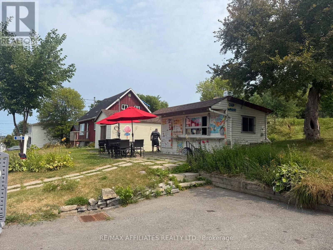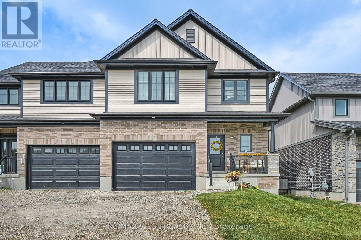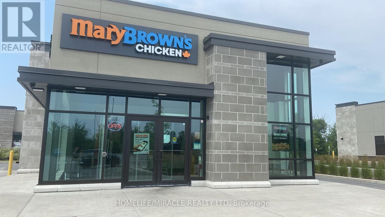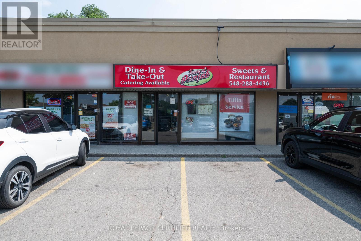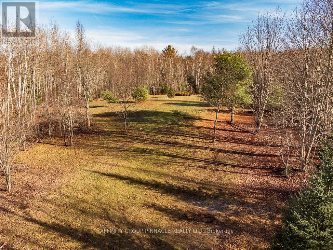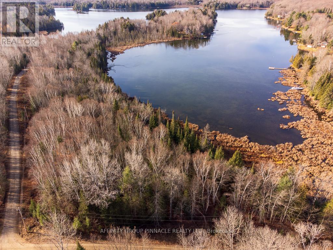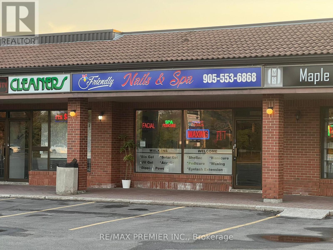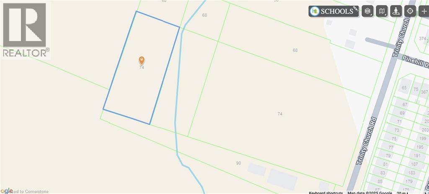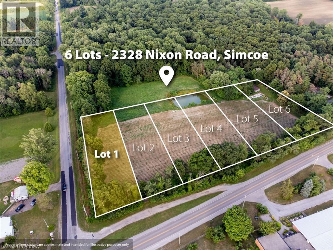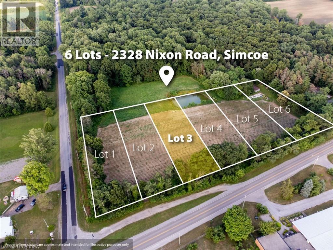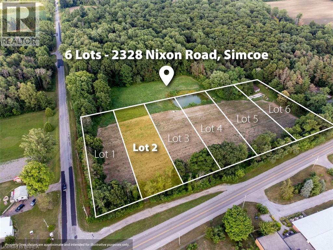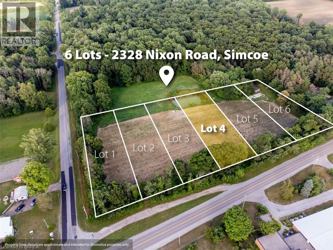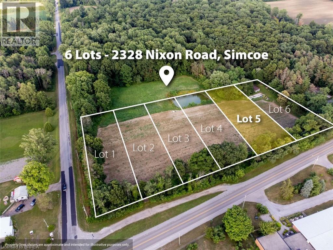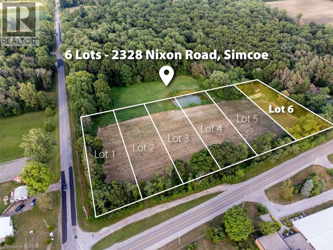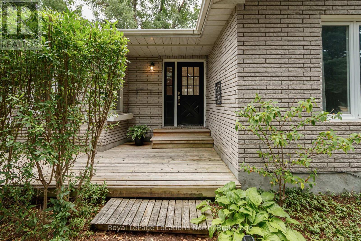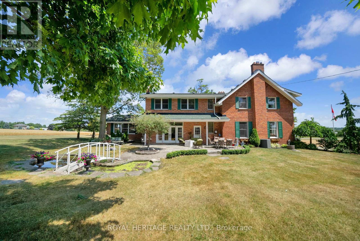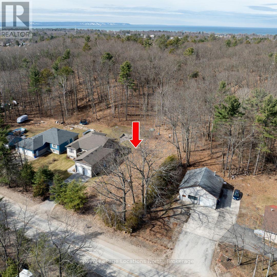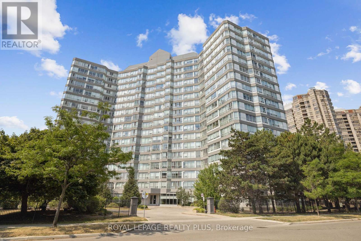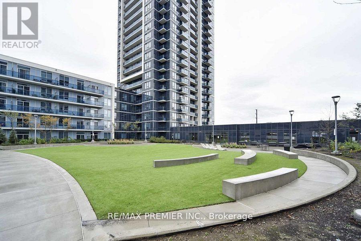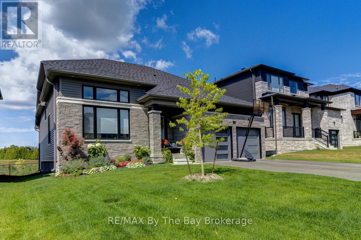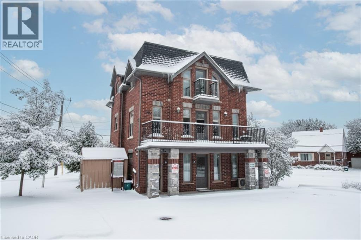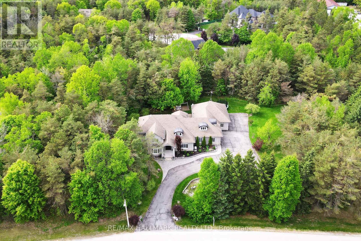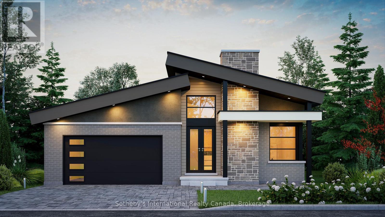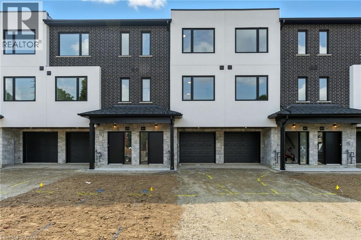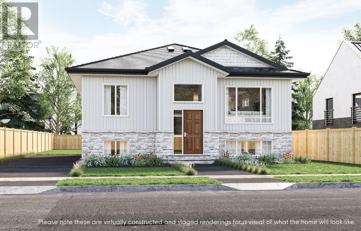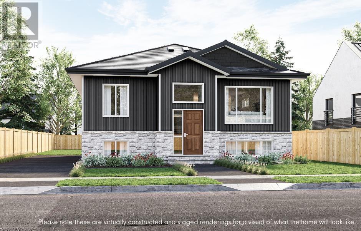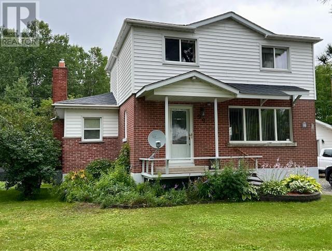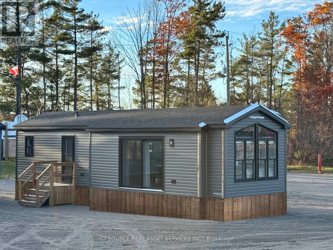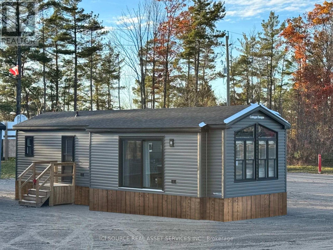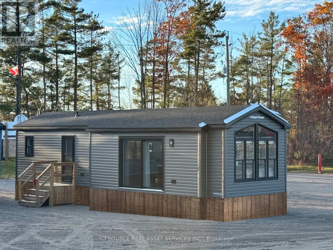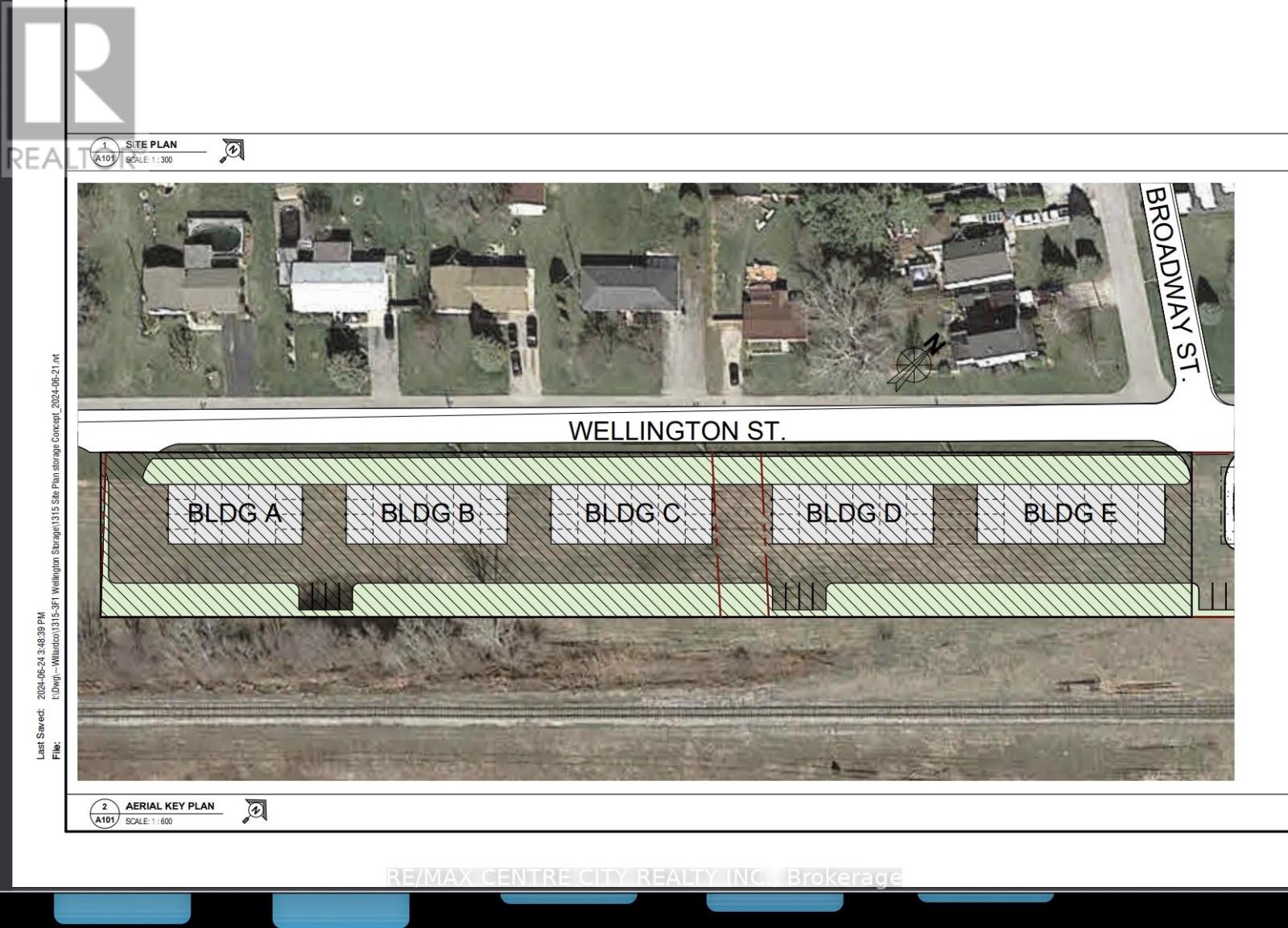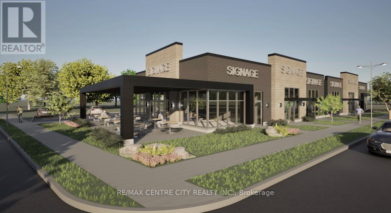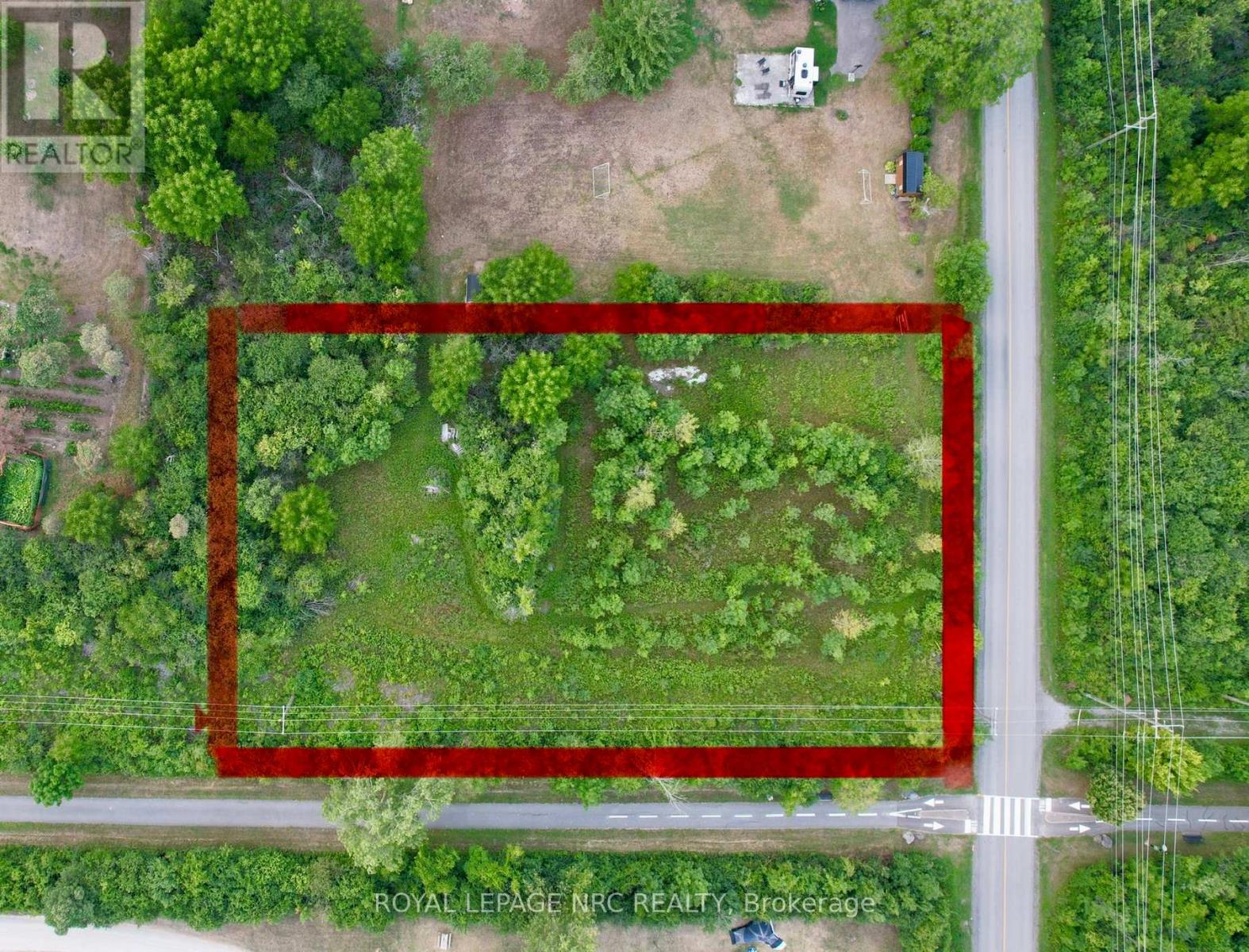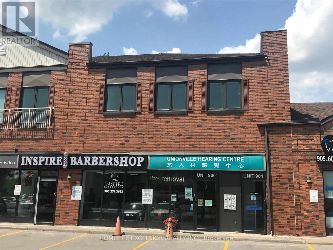49 Second Avenue
South Algonquin, Ontario
Welcome to "Park and Paddle" - Your Gateway to Algonquin Living! Rarely does such an opportunity arise... water access prime building lot in the heart of Whitney, Ontario just steps from the pristine waters of Galeairy Lake and the scenic Madawaska River. Nestled on the edge of Algonquin Park, this generously sized lot offers a perfect blend of convenience and natural beauty. Walk to local shops, restaurants, and amenities, then retreat to your peaceful slice of paradise surrounded by mature trees and breathtaking views.The lot is cleared and ready for your dream home or getaway, complete with a drilled well, septic system, driveway, and a handy shed already in place. Whether you're planning a year-round residence or a seasonal escape, this lot is a turnkey launchpad for outdoor adventure with legal access right out your backdoor and just 30 seconds to toes in the lake! Instant Access to hundreds of lakes, trails, and campsites. Properties this close to the water in Whitney are seldom available don't miss your chance to own a piece of Ontario's natural playground. Park, paddle, and stay awhile your Algonquin dream starts here. (id:49187)
410 King Street W Unit# 418
Kitchener, Ontario
Bright, stylish loft just steps from Google and University of Waterloo School of Pharmacy in Kitchener’s vibrant Innovation District! An entire wall of south-facing windows floods the space with natural light, complemented by soaring 13ft ceilings, polished concrete floors, and a modern open-concept design. The kitchen features a granite island, sleek cabinetry, and stainless steel appliances—perfect for cooking and entertaining. Additional perks include in-suite laundry, a storage locker, parking, and access to a rooftop patio with BBQ. Walk to the LRT, the Tannery, Victoria Park, and countless shops and restaurants. Don’t miss out on this one-of-a-kind opportunity—whether you’re looking to invest or call this home! (id:49187)
473 Hamilton Drive
Ancaster, Ontario
Welcome to 473 Hamilton Drive Located in One of Ancaster’s Most Sought-After Prestigious Neighbourhoods. This Spacious 4-Bedroom Home is Set on a Spectacular 92' x 172' Lot and Features a Durable Metal Roof, a Single-Car Garage, and a Concrete Driveway with Parking for Up to 3 Vehicles. Whether You Choose to Renovate, Invest, or Build Your Dream Home, the Possibilities are Endless. Located Close to Schools, Parks, Shopping, Conservation, Highway 403 and The Linc Parkway. This is a Rare Chance to Secure a Premium Piece of Ancaster Real Estate. (id:49187)
351 Bay Street S
Hamilton, Ontario
The Nortonia Mansion | A Legacy Estate in Hamilton’s Prestigious Durand Enclave | Step into the grandeur of The Nortonia — a Queen Anne English Mansion nestled in Hamilton’s exclusive Durand neighbourhood. Celebrated in The Globe and Mail as a highlight in “An Exhibit of Hamilton’s Mansions,” this stately residence is a masterwork of turn-of-the-century craftsmanship. A true Downton Abbey lifestyle awaits, with a regal façade and a succession of exquisitely panelled rooms accessed via 9-ft French doors. Soaring 10.5-ft ceilings crown the principal spaces, where original wood detailing remains intact. The formal dining room boasts a shimmering crystal chandelier, heritage stained glass, and a balcony walkout. Rich wood panels and antique swinging doors lead to a granite-clad chef’s kitchen, beautifully blending old-world charm with modern function. The Petite Salon’s coffered ceiling, exposed wood beams, and jewel-toned stained glass lead into the luminous Conservatory Atrium — perfect for morning tea or evening entertaining. A grand staircase showcases an 8-ft stained glass tribute to Lady Nortonia, a centrepiece of this heirloom estate. The second level continues with 10.5-ft ceilings, four generous bedrooms, spa-inspired 4-pc and 5-pc baths, and large laundry room. A separate entrance accesses a legal 2-bedroom apartment — ideal for guests, multi-generational living, or income. The original Carriage House includes a 2-car garage and upper loft studio with separate entry — a creative space, rental, or private retreat. This rare offering combines heritage, flexibility, and income potential in a historically rich neighbourhood. Estates of this calibre rarely come to market. The Nortonia Mansion is more than a home — it’s a family legacy of enduring beauty and exceptional craftsmanship. (id:49187)
847294 Township Road 9
Drumbo, Ontario
This truly is a property unlike anything you've seen before, hidden on 8 acres of complete privacy just outside of Drumbo. Welcome to Xanadu - this extraordinary 9-sided home, a marvel of Baha'i-inspired architecture. Pause to take a breath as you enter the central hall, where light, space, and geometry combine in a way that will stop you in your tracks. This grand room connects you to all 3,500sqft of the main floor living space, which includes 3 bedrooms, 2.5 bathrooms, a massive study or family room, sunroom, gourmet kitchen with built-in appliances, and a formal dining room that will leave you speechless. And did I mention the hidden staircase? Every room has been designed to frame a new view of the property's serene landscape, while the walkout basement makes it easy to extend your daily living into the outdoors. A large spring-fed Koi pond, private wooded trails, a detached garage, and a large shop create an estate that is both peaceful and practical. Crafted in steel and concrete with geothermal heating, this home is as enduring as it is extraordinary. Words honestly cannot describe this one - it must be experienced to be believed. (id:49187)
54 Eberhardt Drive
Wasaga Beach, Ontario
Welcome to this stunning, like-new freehold townhouse, a true gem just three years old and expertly upgraded to feel like a model home. Situated less than a 10-minute walk from Wasaga Beach, this property perfectly blends modern luxury with an unbeatable location. This is one of the most sought-after layouts from the builder, featuring a sleek stone elevation that offers fantastic curb appeal. Step inside and be captivated by the open-concept design and a floor plan built for both comfort and entertaining. Access from the garage to the inside of the house. The main floor features beautiful hardwood floors and soaring high ceilings that create a bright and airy atmosphere. The gourmet custom kitchen is a chef's dream, boasting quartz countertops, a large island, and high-end stainless steel appliances. No detail has been overlooked. The elegant oak stairs with iron pickets lead you to the second floor, where you'll find the convenient second-floor laundry and a private oasis in the primary bedroom, which also features hardwood floors. The luxurious ensuite bathroom is a spa-like retreat, complete with a modern vanity and a floating tub, perfect for unwinding after a long day. Enjoy seamless indoor-outdoor living with a walk-out from the family room to a wooden deck in the backyard, ideal for summer barbecues and relaxing evenings. With shopping and restaurants just a stone's throw away, you'll have everything you need right at your fingertips. This home is more than just a place to live; it's a lifestyle. Don't miss your chance to own this exceptional property. (id:49187)
10 Adario Crescent
Vaughan (Vellore Village), Ontario
Luxury New Home by Lindvest in the Prime Location "Pine Valley & Teston Rd" Community of Vellore Village. Stunning 50' Lot ORIOLE Model 4266 sq, ft. With 4 Bedrooms. Contemporary Exterior With Brick & Stone & Upgraded Interior Finishes. Celling Heights 10' on Main Floor, 9' Second Floor & Basement. Beautifully Upgraded Kitchen With High End Appliances, This Home is a MUST SEE** (id:49187)
308 Upper A2 - 19 Liszt Gate
Toronto (Hillcrest Village), Ontario
Rental Include All Utility and Internet !!! Landlord occupied one bedrm, Two Bedroom Available at 2nd Floor, Room Is Furnished, Move In Ready, Share Space with A Friendly Landlord In a well Maintained Townhouse at High Demanded Area. Hard Wood Floor, Upgraded Kitchen. Top Ranking School- AY Jackson, Zion Hgts, Creshaven And Seneca College. Close To Ttc, Go Train, Restaurant. Fully Fenced With Privacy Backyard. Fully Furnished House. Perfect For Singles and Students. 1 parking space avalible for $80 extra. (id:49187)
450 Dundas Street E Unit# 1005
Waterdown, Ontario
Stunning 2 bedroom, 2 bathroom unit in sought after Trend 1 building in Beautiful Waterdown. This 884 sq. ft. unit is flooded with natural light from the floor to ceiling windows. All windows are covered with matching custom blinds. You are exposed to panoramic views from the wrap around balcony- ( one of the few 2 bedrooms with this balcony) The primary bedroom has an ensuite bath with glassed in shower and walk in closet. The kitchen is upgraded with back splash and custom lighting. The open concept layout compliments any lifestyle. The building has many amenities, including roof top terrace. fully equipped gym, gorgeous party room for those special occasions. Conveniently located near the Go train, parks, shops , restaurants, this is a great community to live. (id:49187)
321 Spruce Street S Unit# 207
Waterloo, Ontario
Spacious 1 Bedroom + Den in Prime Location – Steps to Universities & College! This bright and move-in-ready unit is perfect for students or professionals. Located within walking distance to Wilfrid Laurier University, the University of Waterloo, and Conestoga College, it offers unbeatable convenience. The den is large enough to fit a bed, providing extra flexibility for a roommate or home office. Features include in-suite laundry, fresh paint throughout, and modern finishes. The building offers secure keyless entry and a fitness center on the lower level. Shopping, restaurants, and entertainment are all just steps away! (id:49187)
25 Braida Lane
Halton Hills (Ac Acton), Ontario
Welcome to 25 Braida Lane, a spacious and stylish 3-bedroom, 3-bathroom townhome nestled in one of Acton's most family-friendly and growing communities. Offering over 1,700 sqft of living space, this beautifully designed home is perfect for families, professionals, or investors looking for a turnkey property with modern finishes and incredible convenience. Bright, Open-Concept Living Spaces The main level welcomes you with a generous foyer featuring tile flooring and a closet, leading into a spacious open-concept kitchen, dining, and living area perfect for entertaining. The kitchen boasts tile flooring, ample prep space, and flows seamlessly into the dining area, while the living room features rich hardwood flooring, large windows, and plenty of room to gather. A main-floor bedroom with broadloom flooring and a large window provides flexible space ideal for a guest room, home office, or playroom. Spacious Bedrooms with Private Ensuites Upstairs, the primary suite offers a peaceful retreat with broadloom flooring, a large walk-in closet, and a private 3-piece ensuite. The third bedroom is equally impressive, featuring its own 4-piece ensuite, broadloom flooring, and a sunlit window. A dedicated laundry room with tile flooring and a sink adds to the homes practicality and convenience. Basement with Endless Potential The unfinished basement is perfect for creating a future rec room, home gym, in-law suite, or additional bedroom. Prime Acton Location with Nearby Amenities Located in the heart of Acton, you're steps away from parks, schools, shops, and the GO Train for an easy commute to the GTA. Enjoy weekend strolls by Fairy Lake, grab your essentials at local markets, or take a quick drive to nearby Georgetown and Milton. With easy access to Highway 7 and 401, this home offers the perfect balance between small-town charm and big-city convenience. (id:49187)
1868 Labonte Street
Clarence-Rockland, Ontario
Own a thriving chip truck business with a 0.236 acre land, prime location, new equipment, and built-in customers! Turnkey business opportunity in a prime, high-traffic location! Ideally located in a busy area near schools, a picturesque church, and new developments, this well-known local favourite enjoys a constant flow of customers throughout the season. This well-loved chip truck comes fully renovated with brand-new 2022 appliances including a fryer, grill, freezers, and refrigerators, new flooring, roofing, and ceiling. Ample parking, storage, and flexible zoning for future growth. Variety of business opportunities beyond just a chip stand because of the properties flexible zoning giving you room to grow and diversify. This is your chance to step into a profitable, well-established venture in one of Clarence Creeks busiest spots. Sale includes business, equipment, and a solid local reputation everything you need to start earning from day one. Book your showing today! (id:49187)
80 Mill Race Crescent
Woolwich, Ontario
80 Mill Race Crescent is a gorgeous family home featuring four-plus-one bedroomsalong with an open-concept living area and a fully finished lower level. The exterior of the nearly-new build property is handsomely finished and includes a private garage anda lovely covered front porch. The interior of the residence boasts a contemporary finish with gleaming hardwood floors and pot lighting throughout. Airy and bright, it exudes a welcoming ambiance that is sure to please. Located in a coveted, St. Jacobs neighbourhood, this turn-key offering is ideal for families looking for both luxury and comfort.The combined living room and dining room share a chic elegance. A corner fireplace warms the principal living area up while the modern kitchen boasts quartz counters, brand-name appliances and a centre island with breakfast bar.The primary bedroom is a luxe suite with a large walk-in closet and a deluxe ensuitefitted with a corner tub, a double sink vanity and a separate shower stall. The upper-level office can easily be used as a fourth bedroom if needed. The lower level includes a recreation room, a guest bedroom, a three-piece bath and a kitchenette with dining area- making it perfect as a nanny or in-law suite.The backyard has been carpeted with a thick lawn and is waiting to be turned into your personal paradise. (id:49187)
28 Iber Road E
Ottawa, Ontario
Turnkey Mary Brown's Chicken Franchise For Sale Prime Stittsville Location Excellent Location! Well-Established, Location With Drive Thru, Great Exposure, Famous, And Successful Business Model With Over 250+ Locations Across Canada. Ideally Situated At The High-Traffic Intersection Of Hazeldean Road And Iber Road, This Location Offers Unmatched Exposure And A Steady Stream Of Both Local And Tourist Foot Traffic. Positioned In A Vibrant, High-Density Area With Strong Daytime And Evening Customer Flow. Key Highlights: Prime Location: A Popular Spot Known For Its Signature Fried Chicken, Taters (Seasoned Potato Wedges), And Coleslaw. Financial Performance: Annual Sales: Close To $2M (And Growing Current Year On Track For $2.5M)Rent: Approx. $14,000/Month Including TMI Long Lease: Existing Term Of 10 Years Two Renewal Options Of 5 Years Each Royalty Fee: 5%Advertising Fee: 4% Store Area: Approx. 2,400 Sq. Ft. Don't Miss This Rare Opportunity To Own A Profitable And Growing Franchise In A Thriving Location! (id:49187)
Lot 8 Comfort Drive
Highlands East (Glamorgan), Ontario
Welcome to Lot 8 Comfort Drive, a breathtaking 9.77-acre (as per MPAC) sanctuary boasting over 500 ft of shoreline on Trooper Lake, a haven for fishing and canoeing enthusiasts. Situated on a private, four-season road, this lot features a driveway and a spacious cleared area enveloped by majestic mature trees, creating a tranquil retreat offering unparalleled privacy and seclusion from neighboring properties. A true nature lover's paradise, this idyllic setting beckons those seeking serenity and natural beauty in a pristine waterfront location. (id:49187)
Lot 7 Comfort Drive
Highlands East (Glamorgan), Ontario
Welcome to Lot 7 Comfort Drive, a stunning 5.41-acre oasis boasting over 1600 ft of waterfront on Trooper Lake, a haven for fishing and canoeing enthusiasts. Nestled on a private, four-season road, this lot is enveloped by majestic mature trees, ensuring unparalleled privacy from neighboring properties. With a roughed-in driveway and cleared areas perfect for camping or potential building sites, this property offers endless possibilities for your dream retreat. Just minutes from Gooderham, this idyllic location combines tranquility with convenience, making it the perfect escape for nature lovers and outdoor enthusiasts alike. (id:49187)
9 - 9300 Keele Street
Vaughan (Maple), Ontario
Fantastic Business Opportunity To Be Your Own Boss. A Turnkey Operation With An Established Loyal Client Base. Friendly Nails Spa is the Ideal destination for nail services in Vaughan. Dedicated to serving with Top line of products and with Experts in the industry. Specialties include: Nails, Pedicure, Manicures, Dipping Powder, Waxing. (id:49187)
74 Trinity Church Road
Hamilton, Ontario
Rare 6.3-Acre M3 Zoned Industrial Land! Excellent opportunity to acquire industrial land in a prime location with quick access to major highways and transportation routes. This 6.3-acre property offers versatile M3 zoning, allowing for a wide range of permitted industrial uses including warehousing, manufacturing, contractor’s yard, and more. Ideal for investors, developers, or owner-users looking to build custom industrial facilities. Don’t miss this high-potential site in a rapidly developing area! (id:49187)
2328 Nixon Road Unit# 1
Simcoe, Ontario
Build your dream home on this semi-private ¾-acre lot located on peaceful Nixon Road! Surrounded by nature, this generously sized building lot offers the perfect balance of rural serenity and convenience. Just 10 minutes to Simcoe, 25 minutes to Port Dover and Turkey Point for beaches and summer fun, and only 25 minutes to Highway 403 for easy commuting. Hamilton is just under an hour away. A rare opportunity to own a spacious country lot in a sought-after location — don't miss your chance! (id:49187)
2328 Nixon Road Unit# 3
Simcoe, Ontario
Build your dream home on this semi-private ¾-acre lot located on peaceful Nixon Road! Surrounded by nature, this generously sized building lot offers the perfect balance of rural serenity and convenience. Just 10 minutes to Simcoe, 25 minutes to Port Dover and Turkey Point for beaches and summer fun, and only 25 minutes to Highway 403 for easy commuting. Hamilton is just under an hour away. A rare opportunity to own a spacious country lot in a sought-after location — don't miss your chance! (id:49187)
2328 Nixon Road Unit# 2
Simcoe, Ontario
Build your dream home on this semi-private ¾-acre lot located on peaceful Nixon Road! Surrounded by nature, this generously sized building lot offers the perfect balance of rural serenity and convenience. Just 10 minutes to Simcoe, 25 minutes to Port Dover and Turkey Point for beaches and summer fun, and only 25 minutes to Highway 403 for easy commuting. Hamilton is just under an hour away. A rare opportunity to own a spacious country lot in a sought-after location — don't miss your chance! (id:49187)
2328 Nixon Road Unit# 4
Simcoe, Ontario
Build your dream home on this semi-private ¾-acre lot located on peaceful Nixon Road! Surrounded by nature, this generously sized building lot offers the perfect balance of rural serenity and convenience. Just 10 minutes to Simcoe, 25 minutes to Port Dover and Turkey Point for beaches and summer fun, and only 25 minutes to Highway 403 for easy commuting. Hamilton is just under an hour away. A rare opportunity to own a spacious country lot in a sought-after location — don't miss your chance! (id:49187)
2328 Nixon Road Unit# 5
Simcoe, Ontario
Build your dream home on this semi-private ¾-acre lot located on peaceful Nixon Road! Surrounded by nature, this generously sized building lot offers the perfect balance of rural serenity and convenience. Just 10 minutes to Simcoe, 25 minutes to Port Dover and Turkey Point for beaches and summer fun, and only 25 minutes to Highway 403 for easy commuting. Hamilton is just under an hour away. A rare opportunity to own a spacious country lot in a sought-after location — don't miss your chance! (id:49187)
2328 Nixon Road Unit# 6
Simcoe, Ontario
Build your dream home on this semi-private ¾-acre lot located on peaceful Nixon Road! Surrounded by nature, this generously sized building lot offers the perfect balance of rural serenity and convenience. Just 10 minutes to Simcoe, 25 minutes to Port Dover and Turkey Point for beaches and summer fun, and only 25 minutes to Highway 403 for easy commuting. Hamilton is just under an hour away. A rare opportunity to own a spacious country lot in a sought-after location — don't miss your chance! (id:49187)
399 Spruce Street
Collingwood, Ontario
Welcome to the highly sought-after "Tree Streets" neighbourhood a charming, mature area just a short stroll to Mountain View Public School, vibrant downtown Collingwood, shops, and restaurants. This well-designed bungalow offers a fabulous layout with a spacious family room featuring a cozy woodburning fireplace, a generous primary bedroom with a private ensuite, a formal dining area, an office, and two additional bedrooms. The lower level is unfinished and ready for your personal touch, with a bathroom rough-in already in place. Enjoy single-level living in a prime location with endless potential to customize and make it your own. The roof was re-shingled 4 yrs ago. (id:49187)
638 County 28 Road
Cavan Monaghan (Cavan Twp), Ontario
Click on MUST WATCH video of this stunning 93 acre farm combining Canada's best agricultural soil, a spectacular nature park, and a stately, mint-condition Georgian estate home. 52 acres of premium Class 1 soil, the most productive farmland in the country. This dirt is as good as it gets, ideal for crops, hay, or pasture. Property has a breathtaking nature park of spring-fed ponds, flowing creeks, native vegetation, and mature hardwood forest. Carefully maintained private trails wind through this private landscape, offering tranquil space for horseback riding, walking, wildlife observation, or simple retreat into nature. The homestead is a resplendent triple-brick Georgian estate home in mint condition, exuding timeless elegance and structural integrity. With soaring ceilings, original details, sunlit rooms, and expansive views from every window, this grand two-storey residence blends heritage charm with updated comfort. Equestrians will find everything they need in the massive barn, featuring nine horse stalls with room for many more, tack space, hay storage, and a workshop. Whether you're riding for pleasure, boarding horses, or establishing a working horse operation, the infrastructure is here. And for trail riders, it doesn't get any better - acres of your own private trails as well as being just minutes from the legendary Ganaraska Forest, home to over 11,000 acres of sandy, horse-friendly trails and one of Canada's most beloved equestrian destinations. A perfect location, close to Highways 407, 401, and 115, despite the convenient proximity on County 28, the home sits on a gentle slope with prevailing west winds making it remarkably quiet and private, while having natural gas heat and fibre internet, very rare pluses for a farm property. Rice Lake is only minutes away, and an hours drive gets you to the GTA. Peterborough International Airport is close by, as well as prestigious private schools, Trinity College and Lakefield College School. 3 road frontages. (id:49187)
198 Golf Course Road
Wasaga Beach, Ontario
Premium building lot, located in desirable area of Wasaga Beach. Close to all amenities for you and your family, including the new twin pad arena and library, medical facilities, shopping, schools, golfing, trails and more. Enjoy the sandy shores of Wasaga Beach. Walk up the hill at the back of the property to enjoy the amazing views of Blue Mountains and extended views across Georgain Bay. This lot (69' x 416') offers extra space for you and your families outdoor 4 season recreational activities. Your very own out door rink, make your own trails up the hill, gardening, etc. If you're tired of the hustle and bustle of life, this property is for you. Relax watch the deer from your own patio. Central location to all major highways for commuting to Collingwood, Barrie, GTA areas. Municipal services at lot line. Call today for further information. (id:49187)
712 - 50 Kingsbridge Garden Circle
Mississauga (Hurontario), Ontario
Spacious 969 Square Feet corner unit, at The Californian Condos with a view. Updated kitchen, washrooms, engineered hardwood floors. Clean and Bright Sun-filled living/dining/solarium open concept, and two Bedrooms Southwest View, Split Bedroom Floorplan Featuring the primary bedroom with Ensuite. 2 side-by-side parking spaces and 1 locker. Great amenities, including indoor pool, jacuzzi, gym, tennis and squash courts, sauna and 24-hour concierge services, visitor parking spaces. Maint. fees include heat, hydro, A/C and water. Great location, just minutes to Square One, plazas, public transit, coming soon LRT line, 403, community centers and schools. Easy access to hospital, GoStation, 407, 401. Only Steps Away from Everything you want in a city. (id:49187)
Ph1418 - 629 King Street W
Toronto (Waterfront Communities), Ontario
Experience the ultimate in luxury urban living at the iconic Thompson Residences Penthouse Collection. This exclusive one-bedroom, two-bathroom residence offers nearly 1, 000 sqft (992)of sophisticated interior space plus a spacious 77 sqft balcony - perfect for entertaining or enjoying vibrant King West sunsets. Flooded with natural light through dramatic 10' floor-to-ceiling windows, this sleek, open-concept layout seamlessly blends style and functionality. The gourmet kitchen features full-size, high-end appliances, a generous island with marble countertops, and a gas line for culinary enthusiasts. The elegant bathrooms are upgraded with a modern Muti vanity, LED mirrors, and timeless marble finishes. Thoughtful custom built-ins and organized closets maximize every inch of space. Step out onto your private balcony with a gas BBQ hook-up, ideal for hosting friends against the backdrop of stunning northwest city views. Residents enjoy access to the renowned Lavelle rooftop pool and bar, a state-of-the-art fitness centre, 24-hour concierge, and an inspiring social atmosphere that defines King West living. Perfectly positioned in Toronto's most dynamic neighbourhood, you're steps from top restaurants like Earls and King Taps, chic cafes, grocery stores, boutique fitness studios, and more. With a Walk Score of 98, everything you need is at your doorstep. The upcoming Ontario Line and King station will further enhance seamless city connectivity. (id:49187)
Lp 4 - 3600 Highway 7 Road
Vaughan (Vaughan Corporate Centre), Ontario
Location Location! Lower Penthouse Suite from the 33rd Floor! Welcome to Centro Square, an established neighbourhood and project in the heart of Vaughan and just a beat off Hwy 400 and within mins to Hwy 407! This amazing Lower Penthouse Unit offers an astounding view of the northern part of the city of Vaughan and of the city skyline! This is a very functional layout unit - ideal for a first time buyer or an investor. The many amenities in this building such as a gym, pool, theatre room, sauna, etc., makes this unit an excellent buy! Mins to 407 and 400, 1 bus to nearby Vaughan subway and a stone-throw to shopping and plazas - including Vaughan's Colossus Cinemas, VMC Centre and multiple stores and eateries! Area slated for massive developments! (id:49187)
56 Mcknight Avenue
Hamilton (Waterdown), Ontario
WELCOME TO 56 MCKNIGHT AVENUE - A STUNNING FREEHOLD TOWNHOME THAT BLENDS STYLE, COMFORT ANDLOCATION IN PERFECT HARMONY. BUILT WITH QUALITY BY GREENPARK AND OFFERING OVER 1750 SQUARE FEETOF BEAUTIFULLY DESIGNED LIVING SPACE. THIS HOME IS CENTRALLY LOCATED JUST MINUTES FROM TRANSIT AND THE ALDERSHOT GO STATION. IDEAL FOR COMMUTERS, PROFESSIONALS AND GROWING FAMILIES.FLOOR FEATURES A STYLISH DINING ROOM AND KITCHEN WITH QUARTZ COUNTERTOPS, SS APPLIANCES, CALIFORNIA SHUTTERS, CONVIENENT USB RECEPTACLE AND A GARDEN DOOR WITH INTEGRATED BLINDS LEADING TO A FULLY FENCED BACKYARD COMPLETE WITH GAZEBO AND GAS LINE FOR YOUR BBQ.RARE GARAGE TO YARDACCESS MAKES OUTDOOR LIVING AND ENTERTAING A BREEZE. TAKE A WALK UP THE OAK STAIRCASE TO THE SECOND FLOOR WHERE YOU WILL DISCOVER THE FAMILY ROOM WITH BUILT IN SPEAKERS, CALIFORNIA SHUTTERS, THE PERFECT SPOT FOR COZY MOVIE NIGHTS. TWO GENEROUSLY SIZED BEDROOMS EACH WITH IT'S OWN WALK IN CLOSETS PROVIDE PLENTY OF STORAGE. THE ENTIRE THIRD FLOOR IS DEDICATED TO AN IMPRESSIVE PRIMARY RETREAT. HERE YOU CAN UNWIND IN YOUR RECENTLY RENOVATED ENSUITE, ENJOY THE WALK IN CLOSET AND A PRIVATE BALCONY FOR A PEACEFUL MOMENT AT THE END OF THE DAY.DONT MISSYOUR CHANCE TO MAKE 56 MCKNIGHT AVENUE YOUR OWN! BOOK A SHOWING TODAY. (id:49187)
171 Bristol Crescent
North Grenville, Ontario
Set within the Creek neighbourhood of Kemptville, this move-in ready home is just moments from retail amenities, Kemptville Creek, the Highway 416 corridor, and the natural spaces of the Ferguson Forest Centre, which features beautiful trails, a dog park, an arboretum, and recreational areas. Step inside to discover a well-designed floor plan offering an open connection between living spaces. Highlights include three bedrooms, three bathrooms, a finished lower-level recreation room with a custom wet bar, and a flexible office. The main level is bright and inviting, featuring an open-concept design, seven-inch wide plank flooring, and a living room warmed by a natural gas fireplace. The kitchen impresses with gorgeous cabinetry, a striking waterfall island clad in nine-foot Marquina quartz, and a pantry for additional storage. Upstairs, each bedroom includes its own walk-in closet. A convenient laundry room and two full bathrooms complete the second level. The primary bedroom has been thoughtfully reimagined to create a truly spacious retreat, with a huge bedroom area and a spa-like five-piece ensuite featuring a dual sink vanity, separate shower, and a relaxing freestanding bathtub-offering space well above the standard for homes of this size. Outside, the fenced backyard highlights a deck and patio, ideal for relaxing or entertaining. Additional benefits include R-2000 Certified construction, ensuring enhanced comfort and energy efficiency. (id:49187)
33 Nicort Road
Wasaga Beach, Ontario
This desirable "Spedody" 4 Bedroom Model by fernbrook & Zancor homes features larger main floor bedrooms, primary closets and primary ensuite bathroom sizes. A beautiful open concept design. This home features over $200K in upgrades, including a premium 50 foot lot backing onto walking trails and pond with water fountain and abundant nature views, 2 bedroom second floor loft with four piece bathroom, High end appliances, hardwood floors, Coffered ceilings in the living room with smooth ceiling throughout the home, Undermount sinks in washrooms, Farmhouse sink in the kitchen, Brushed nickel faucets and shower heads throughout, pot lights in living room family room showers and tubs, outdoor soffit pot lights, frameless glass shower in both primary ensuite and main floor bathrooms,Custom deck stairs to a large poured concrete patio fully fenced back yard with new high quality wood fence on both side, beautifully landscaped gardens with private setting. The current owners have over $1.3M into the home (their loss and your gain) The home is conveniently located just a few minutes drive to amenities and the sandy shore of Georgian bay. Being located just off of Sunnidale road the development has quick access to highway 26. Just a 1.5 hour drive to Toronto, 15 minute drive to historic Collingwood and 20 Minutes to Blue Mountain making this the perfect destination for outdoor activity, entertainment, fine dining and much more. This home is turn key and ready for your enjoyment. Book your showing today and start enjoying the good life. (id:49187)
489 East Avenue Unit# B
Kitchener, Ontario
Welcome to 489-B East Ave in Kitchener, where you will find an exceptional 3-bedroom, 2-bath unit featuring a unique layout and high-quality materials. This property is distinguished by its superior finishes, and convenient location, setting a new standard for modern living. As you enter, you will encounter a home that seamlessly blends style and functionality. The living room boasts contemporary laminate flooring and modern, high-quality finishes. The kitchen is equipped with sleek stainless steel appliances, creating a clean, contemporary ambiance, complemented by an elegant backsplash. The main bedroom offers a peaceful retreat with generous closet space and easy access to a well-appointed bathroom. The 2nd and 3rd bedroom provides flexibility for family or guests. Both bathrooms feature modern fixtures and finishes, reflecting the home’s overall theme of quality and style. The design is not only visually appealing but also practical, featuring thoughtful details that enhance daily living. The area offers convenient access to local amenities, including shops, restaurants, parks, and schools, making it an ideal residence for young professionals, growing families, or those seeking to downsize without compromising on quality. This home effortlessly combines comfort, style, and convenience to cater to a variety of lifestyle needs. New Flooring installed on the main floor. (id:49187)
11 Loggers Trail
Whitchurch-Stouffville, Ontario
Opportunity Knocks! This Beautiful Custom Home Is Nestled On A Private 1.98 Acre Lot With Over 300 Ft Of Frontage Surrounded By Picturesque Mature Trees. A great opportunity to own a bungaloft with a fully finished basement that is over 5,000 sq ft on two levels and over 7,500 square feet across three levels. This home is designed with high ceilings, 8-foot doors, hardwood floors throughout. Undergone renovations, including new stucco, newer windows, all bathrooms have new custom cabinetry and a sprinkler system for easy yard maintenance. Stepping inside, the open concept main level is filled with natural light through high ceiling picture windows in the living and dining areas. Combined with the large chefs dream kitchen designed with ample countertop space, cabinetry and stainless steel appliances perfect for hosting and gatherings. The primary bedroom is conveniently situated on the main floor with built-in closets and a spa-like 5-pc ensuite with heated floors, a jetted soaker tub, heated towel rack, frameless glass shower and double sink. Upstairs, features a grand hallway with sitting area, large loft and additional spacious bedrooms. The mudroom / laundry room has custom built cabinetry, pull-out drawers / closet organizers and a laundry shoot. The heated garage comfortably accommodates 6 cars, with potential to fit more with lifts, features epoxy floors, water access, and service stairs to the basement. Walk downstairs into a large rec room on raised broadloom flooring and pot lights. Enjoy your own infrared sauna and a spa-like bathroom for relaxation and luxurious touch. The huge basement makes space for a gym with mounted TV, a movie room with Bose Speakers, projector and large wall screen, and a stunning custom built bar with a wet sink, bar fridge, cabinetry, large wine racks & 5 bar stools ideal for recreation. A truly special property with potential to further customize. Do not miss out on this rare opportunity! (id:49187)
131 Equality Drive
Meaford, Ontario
Attention Downsizers & Empty Nesters! The Drift is a beautifully designed 1,420 sq ft bungalow by Northridge Homes, offering comfort, style, and endless potential in the growing community of Meaford on Georgian Bay. This open-concept design blends clean lines, quality craftsmanship, and modern elegance, with a seamless flow between the kitchen, dining, and living areas perfect for both daily living and entertaining.Buyers have the option to add the 740 sq ft Loft and finish an additional 1,437 sq ft in the basement, ideal for a spacious rec. room or with a separate entrance to create a potential rental suite. Northridge Homes is known for their commitment to excellence and client satisfaction, ensuring every home is as functional as it is beautiful.Set in the charming and welcoming town of Meaford, residents enjoy year-round festivals, a vibrant arts scene, and endless outdoor recreation along the shores of Georgian Bay. Other bungalow and bungaloft models are also available to suit a variety of lifestyles. Enjoy small-town charm with the quality and reliability of a Northridge-built home. A model home is available to view. (id:49187)
161 Fifth Avenue Unit# 3
Brantford, Ontario
*Welcome to Bell City Towns* Explore the epitome of sophisticated urban living at **Bell City Towns**, nestled at the highly coveted **161 Fifth Ave, Unit#3 Brantford**. This exclusive community of modern townhomes boasts a meticulously designed collection, offering both elegance and functionality seamlessly blended into one timeless lifestyle. **Property Features:** - **Contemporary Architecture:** Enjoy stunning facades with dramatic lines and modern finishes. Each home exudes curb appeal, inviting you into a world of design-forward living. - **Spacious Interiors:** Each townhome is thoughtfully laid out to maximize space and comfort. Generously proportioned rooms throughout, featuring open-concept living areas perfect for entertaining or relaxing with family. - **Luxurious Finishes:** Step inside to find upscale materials and finishes, including gleaming hardwood floors, designer kitchens with premium appliances, and spa-inspired bathrooms. - **Innovative Design:** Kitchens meticulously crafted for the modern chef, featuring ample counter space, quality cabinetry, and stylish fixtures. - **Outdoor Living Space:** Enjoy a private outdoor area providing the perfect setting for summer BBQs or peaceful evenings under the stars. - **Ideal Location:** Situated in the heart of Brantford, you’re conveniently located near shopping centers, parks, schools, and easy access to public transit. Experience the advantages of suburban tranquility while having city amenities right at your doorstep. - **Environmentally Conscious:** Building standards that emphasize energy efficiency, sustainability, and comfort promoting eco-friendly living. This is not just a home; it’s a lifestyle. Live where modern comfort meets outstanding craftsmanship. Don't miss your chance to claim your very own piece of the Bell City community. (id:49187)
166 Bruin Cres
Thunder Bay, Ontario
An incredible opportunity awaits to own a brand-new home in the highly sought-after Parkdale subdivision. Choose from two available lots, 166 and 170 Bruin Crescent, and work alongside Mariday Builders to create your perfect home, complete with the peace of mind that comes with a Tarion New Home Warranty. These to-be-constructed bungalows offer approximately 1,400 square feet per level, with three spacious bedrooms on the main floor, a main bathroom, and a private ensuite in the primary bedroom. The open and bright layout is designed for modern living, while the unfinished basement offers the option to have it professionally completed for additional living space. For even more convenience, a garage can also be added at an additional cost. Construction is set to begin soon, and the best part is that purchasers will have the opportunity to choose their own colours and finishes. This is a rare chance to own an affordable, high-quality new build in one of Thunder Bay’s most desirable neighborhoods. Contact us today to secure your lot and start planning your dream home. (id:49187)
170 Bruin Cres
Thunder Bay, Ontario
An incredible opportunity awaits to own a brand-new home in the highly sought-after Parkdale subdivision. Choose from two available lots, 166 and 170 Bruin Crescent, and work alongside Mariday Builders to create your perfect home, complete with the peace of mind that comes with a Tarion New Home Warranty. These to-be-constructed bungalows offer approximately 1,400 square feet per level, with three spacious bedrooms on the main floor, a main bathroom, and a private ensuite in the primary bedroom. The open and bright layout is designed for modern living, while the unfinished basement offers the option to have it professionally completed for additional living space. For even more convenience, a garage can also be added at an additional cost. Construction is set to begin soon, and the best part is that purchasers will have the opportunity to choose their own colours and finishes. This is a rare chance to own an affordable, high-quality new build in one of Thunder Bay’s most desirable neighborhoods. Contact us today to secure your lot and start planning your dream home. (id:49187)
99 Brompton Rd
Red Rock, Ontario
New Listing. This Beautiful 4 Bedroom Home is Located in The Picturesque Town of Red Rock. It Features Custom Cabinetry and Finishings Throughout Main Floor, Family Room, Spacious Eat-In Kitchen, Finished Lower Level with Rec Room and 4th Bedroom. 1 1/2 Car Detached Garage, Backs Onto Greenspace, 4 Parking Spots, Lock Stone Patio and Home Wired for Generator with Furnace in Garage. This Home Offers the Tranquility of Small Town Life with Proximity to The Amenities of Thunder Bay. (id:49187)
Trilm - 1336 S Morrison Lake Road
Gravenhurst (Wood (Gravenhurst)), Ontario
A Fresh Take on Three-Season Cottage Living. We're excited to unveil The Trillium our brand-new, highly requested three-season resort cottage, designed for effortless enjoyment at your favorite Great Blue Resort.With 516 sq. ft. of thoughtfully designed living space, The Trillium features a bright, open-concept layout, two bedrooms, and 1.5 bathrooms the perfect blend of comfort, style, and functionality.Designed for Easy, Modern Cottage Living. Perfect for hosting friends for a long weekend, or spending quiet evenings with family; all in a space that feels instantly welcoming. With its smart design, fresh interior, and seamless indoor-outdoor flow, The Trillium is made for the way you love to live. *For Additional Property Details Click The Brochure Icon Below* (id:49187)
Trilm - 1082 Shamrock Marina Road
Gravenhurst (Morriston), Ontario
A Fresh Take on Three-Season Cottage Living. We're excited to unveil The Trillium our brand-new, highly requested three-season resort cottage, designed for effortless enjoyment at your favorite Great Blue Resort.With 516 sq. ft. of thoughtfully designed living space, The Trillium features a bright, open-concept layout, two bedrooms, and 1.5 bathrooms the perfect blend of comfort, style, and functionality.Designed for Easy, Modern Cottage Living. Perfect for hosting friends for a long weekend, or spending quiet evenings with family; all in a space that feels instantly welcoming. With its smart design, fresh interior, and seamless indoor-outdoor flow, The Trillium is made for the way you love to live. *For Additional Property Details Click The Brochure Icon Below* (id:49187)
Trilm - 486 County Road 18
Prince Edward County (Athol Ward), Ontario
A Fresh Take on Three-Season Cottage LivingWe're excited to unveil The Trillium our brand-new, highly requested three-season resort cottage, designed for effortless enjoyment at your favorite Great Blue Resort.With 516 sq. ft. of thoughtfully designed living space, The Trillium features a bright, open-concept layout, two bedrooms, and 1.5 bathrooms the perfect blend of comfort, style, and functionality. Designed for Easy, Modern Cottage Living. Perfect for hosting friends for a long weekend, or spending quiet evenings with family; all in a space that feels instantly welcoming. With its smart design, fresh interior, and seamless indoor-outdoor flow, The Trillium is made for the way you love to live. *For Additional Property Details Click The Brochure Icon Below* (id:49187)
Pt Lot 51 Wellington Street
Newbury, Ontario
Located in the village of Newbury, near the corner of Wellington Rd and Wellington St, this 1.8 acre property has a frontage of 729 Ft ( 222.2M ) along Wellington St. Currently Zoned R-1 Residential. The Village is in the process of upgrading their Official Plan and Zoning Bylaw that will allow other uses on the property. The owner has suggested a commercial zoning to allow self storage consisting of five buildings totaling 21,500 sq ft, although no submission has been made to the Village for this proposal. All services are available on Wellington Street. The Village does not have development levy charges. Village amenities include the Four Counties Middlesex Hospital and and the areas largest Home Hardware store. The adjacent 1.0 acre lot fronting on Hagerty Road, is also available and is zoned C-1 Commercial. Property taxes are for both properties. See MLS #X12341530. Plan of survey, proposed site plan and zoning details are available upon request. (id:49187)
2 Wellington Street
Newbury, Ontario
Located in the Village of Newbury at the corner of Hagerty Road and Wellington Street, approximately one acre of development land zoned Commercial-C1. Seller has a proposed retail development of two buildings of 6,261 square feet. Municipal services town water and sanitary sewers have been installed. Property is exempt from development charges. Amenities include Four Counties Middlesex Hospital and the area's largest Home Hardware. The rear portion of the lot, municipally known as 2 Wellington Street, approximately 1.8 acres has been severed and is zoned R1-Residential. See MLS #X12341788 for details. Property taxes are for both properties. Plan of survey, proposed site plan and a list of permitted uses available upon request. (id:49187)
Part B - 345 Stonemill Road
Fort Erie (Ridgeway), Ontario
Heres your chance to build your dreamhome on a one of a kind 1.097 acre lot on Stonemill Road in Fort Erie! This lot has 150.92 feet of Frontage and a depth of 310 feet! The lots south side runs 310 feet down the friendship trail, and is directly beside Windmill point! At the end of the road is the Stonemill waterfront window, which provides sand beach access. Quick access to garrison road for all your amenities, and quick access to ridgeway downtown and crystal beach! Bring your vision! (id:49187)
901b - 4560 Highway 7 E
Markham (Unionville), Ontario
Prime office space in Unionville with excellent visibility on Highway 7! Conveniently located near Main Street Unionville with easy access to Highway 407. The unit backs onto the scenic William Berczy Path and Rouge River, offering a serene setting. This space is ideal for professional office use. (id:49187)

