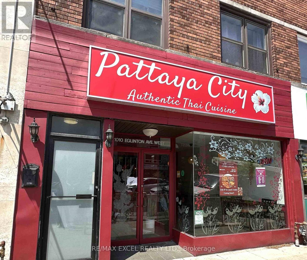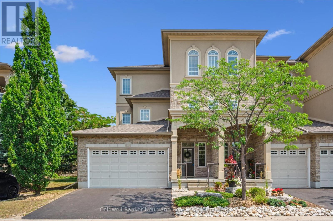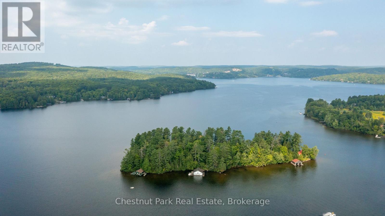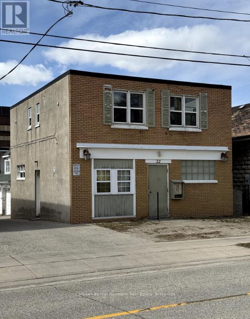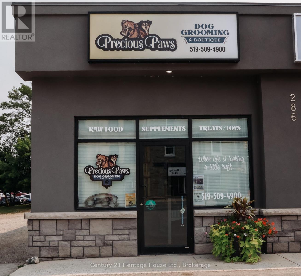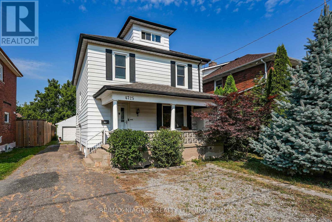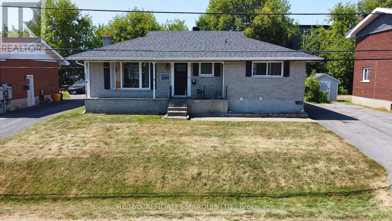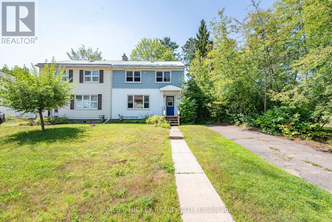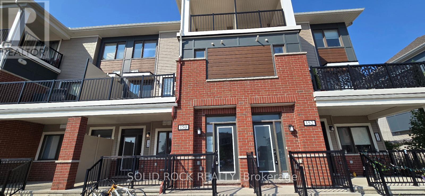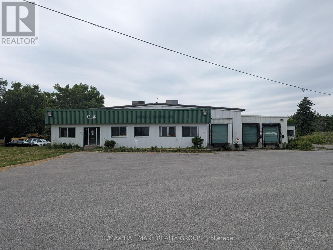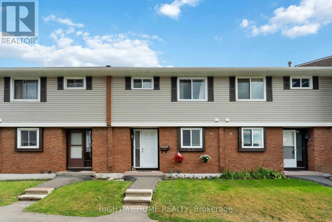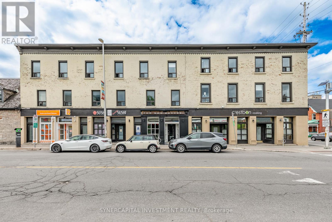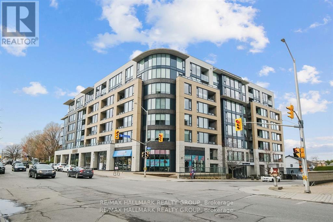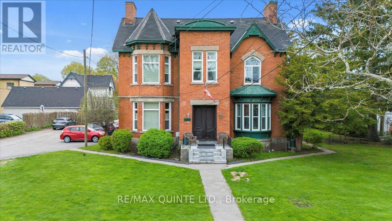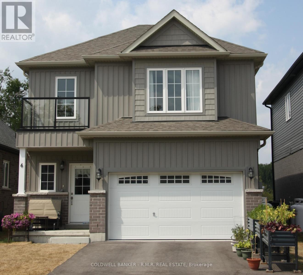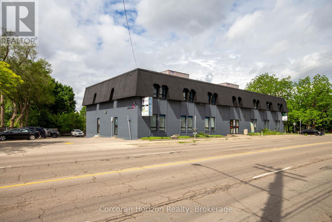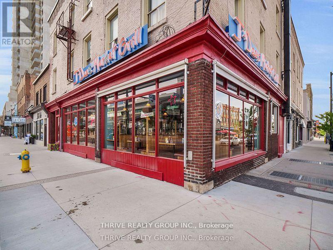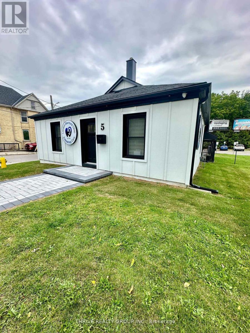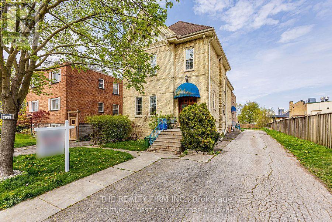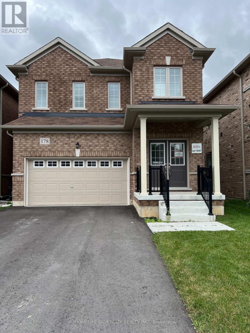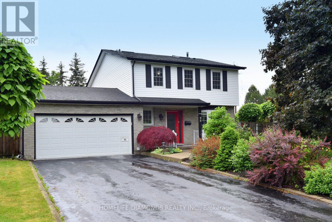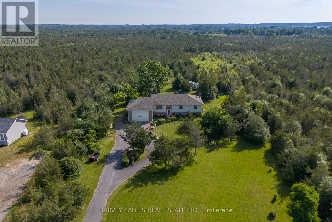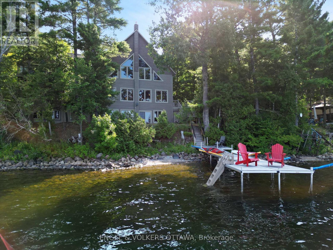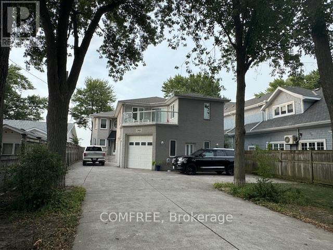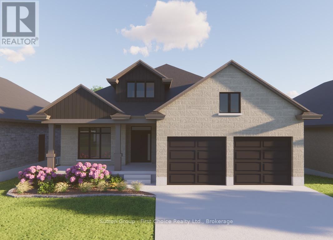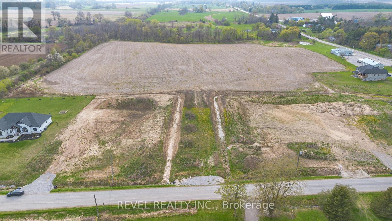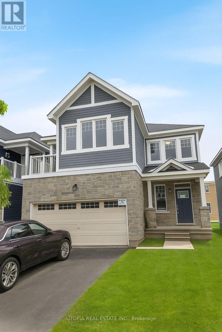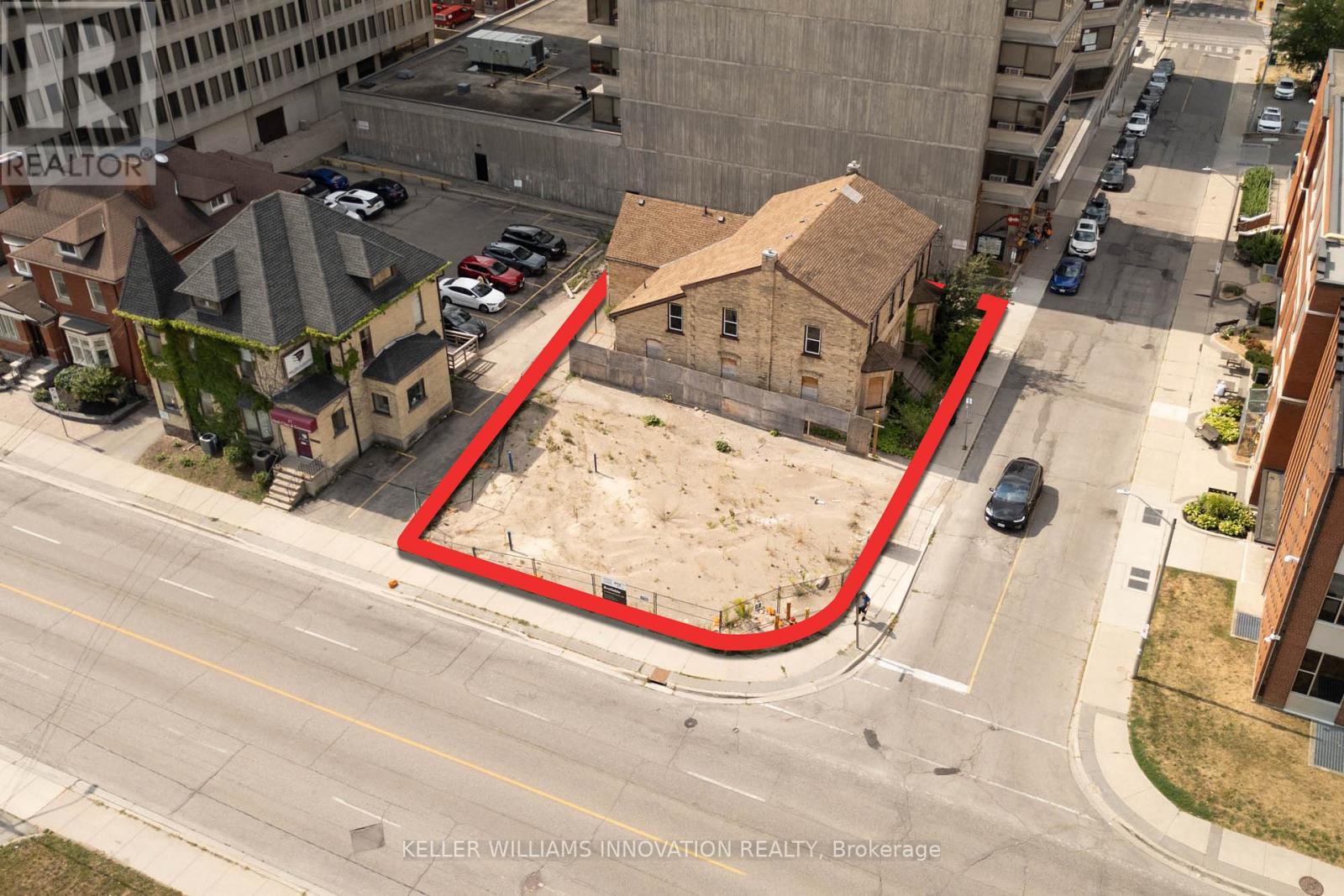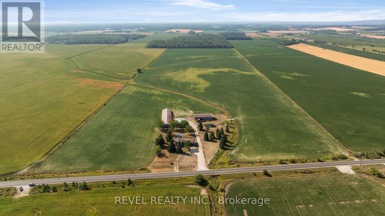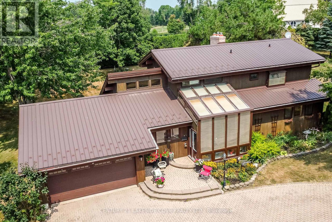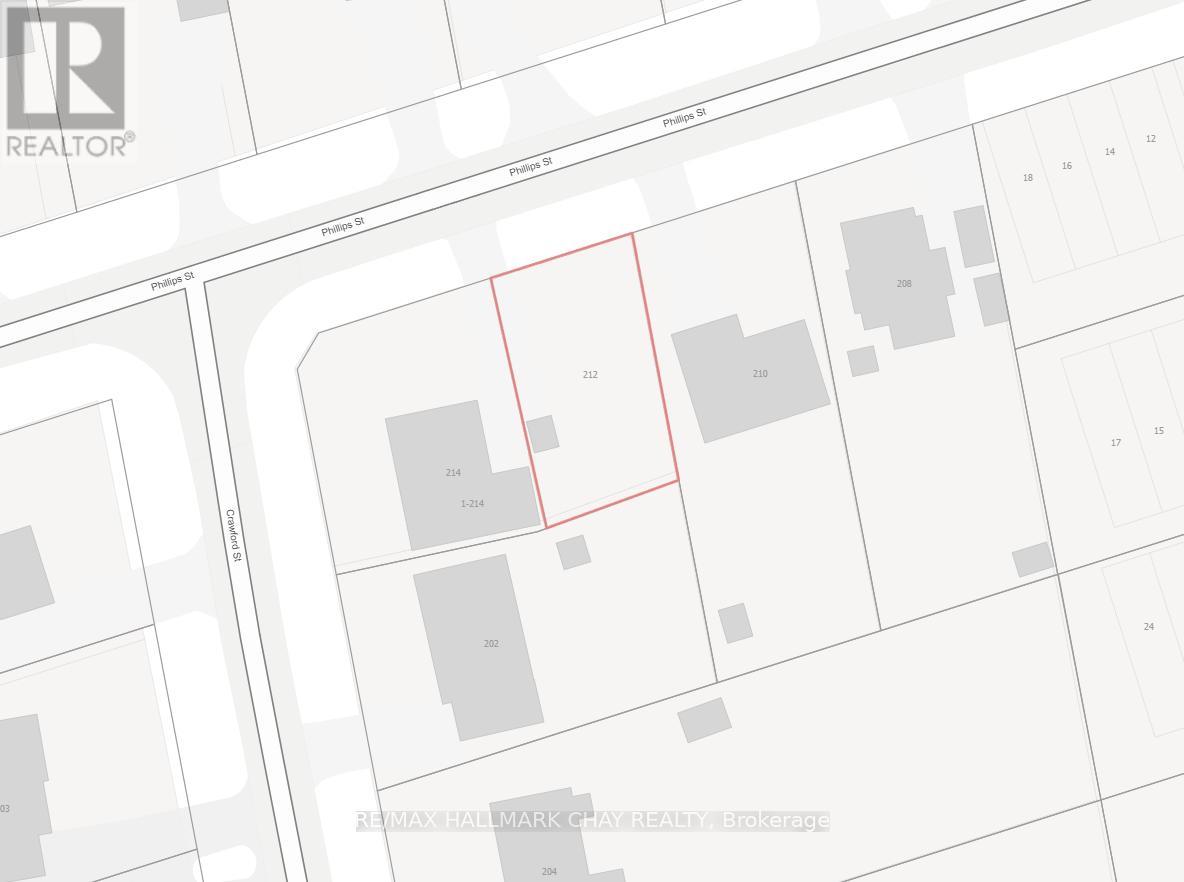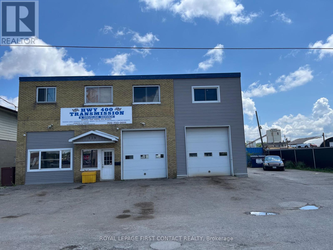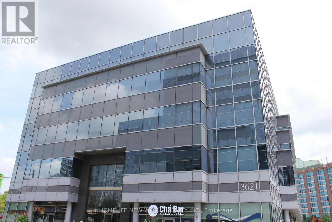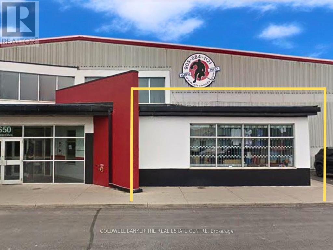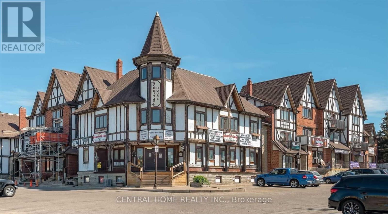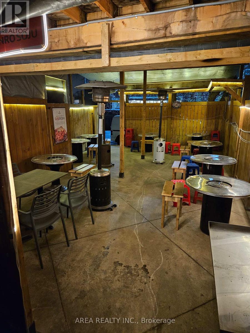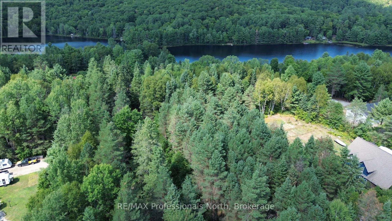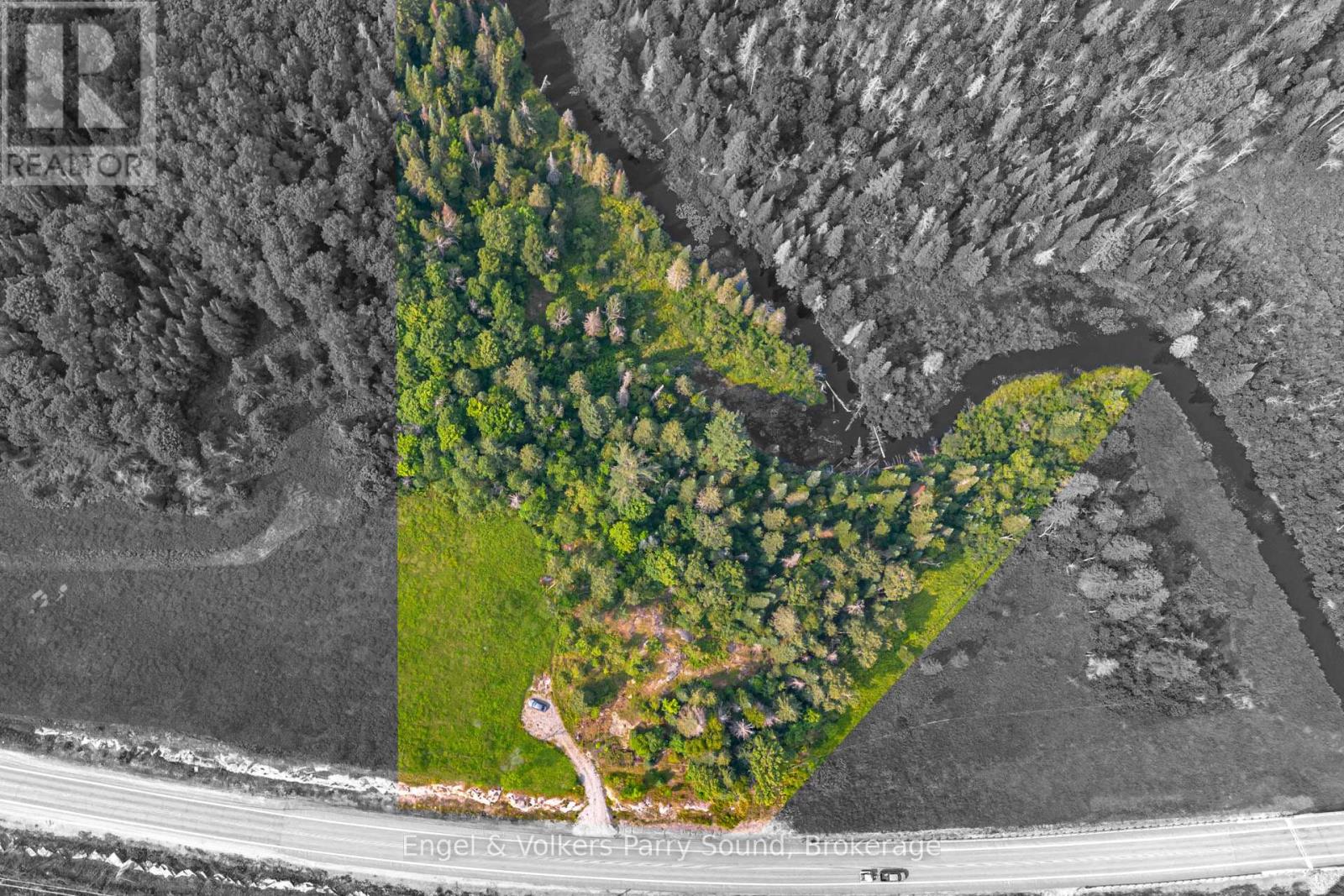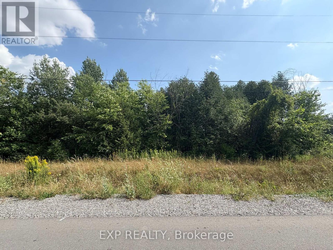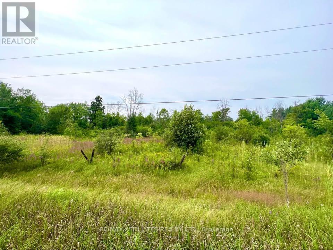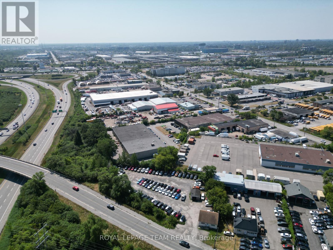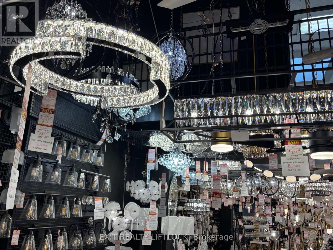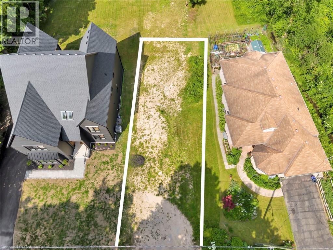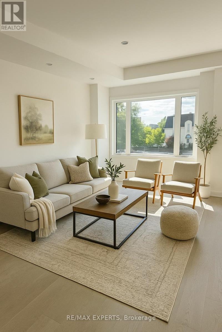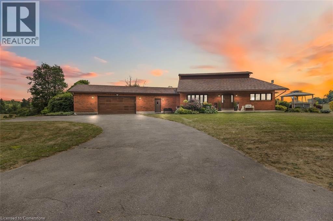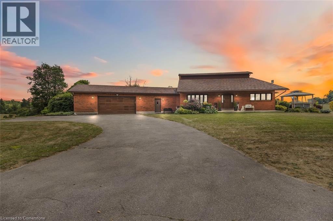1010 Eglinton Avenue W
Toronto (Forest Hill North), Ontario
Prime location with spacious facilities and strong clientele! Enjoy a successful Thai restaurant in a busy area of Eglinton Avenue, close to condos, office buildings, and upscale neighborhoods. Conveniently near TTC and Forest Hill LRT station, with quick access to Allen Rd. Huge prep kitchen with 20ft exhaust hood. Comes with a transferable liquor license for 68 seats. Can be easily converted to any cuisine. Rent $6000 plus HST, lease expired 2030 + 5-year option. (id:49187)
20 - 255 Summerfield Drive
Guelph (Pineridge/westminster Woods), Ontario
Welcome to 20-255 Summerfield Drive. An executive townhome in the heart of South Guelph, this residence offers a rare blend of luxury, convenience, and thoughtful design. Coming to market for the first time since it was custom-built by Thomasfield Homes, this home is one-of-a-kind, complete with its own private elevator. From the moment you step inside, a spacious foyer sets the tone for what's to come, inviting you up the elevator or staircase into 2,745 sq. ft. of refined living space. The open-concept main level features a chef's kitchen and bright living area finished with rich hardwood and tile. The living room's fireplace creates a warm focal point, while patio doors lead to a covered deck shared with the primary suite. The primary retreat is a true highlight with its large walk-in closet and spa-inspired 5-piece ensuite. A formal dining room with a wet bar makes entertaining effortless, while a second bedroom, full bathroom, den/office, laundry, and plenty of storage round out the main level. Take the elevator down to the fully finished lower level, where guests can enjoy their own private retreat. This space includes a third bedroom, full bathroom, rec room, cold cellar, and direct garage access ideal for visitors or extended family. With property management handling all exterior maintenance, you're free to enjoy everything this highly sought-after community has to offer. This is more than a home, it's a lifestyle of comfort, accessibility, and ease. (id:49187)
4 Hills Island
Lake Of Bays (Franklin), Ontario
A rare 1.5-acre estate on Peninsula Lake. Hills Island, blending history, privacy, and natural beauty. With over 540 feet of shoreline and both east and west exposures, it offers sun from dawn to dusk, showcasing stunning sunrises and sunsets. Direct access to 40 miles of boating across a scenic four-lake chain connects via the Muskoka River. Reachable in five minutes by boat from mainland parking and mooring. A three-slip boathouse along the sheltered east shoreline provides storage and launching for lake adventures. The property offers seclusion without sacrificing convenience. The charming 1904 cottage, with a storied past, once served as a stop for the steamship from Huntsville to North Portage and was the centerpiece of The Isle of Dunelg, a small resort favoured by upscale summer visitors. Remaining in the same family for 50 years, it's a treasured legacy. With care and vision, this presents a rewarding project for heritage lovers. Wake to sunrises with coffee on the dock. The inviting main cottage features an eat-in kitchen, dining area, anchored by an original stone fireplace. In the evenings, relax by the granite fireplace in the spacious living room. A wraparound veranda offers sunset views, with a path through ancient white pines to the west shoreline for evening swims. Accommodating family and guests, it includes two main bedrooms and four private cabins, sleeping 15 comfortably; ideal for multi-generational gatherings. A sunny meadow, once a tennis court, provides space for play or future plans, framed by nature. Dunelg is a timeless retreat where history lives in every stone and tree, awaiting its next chapter. (id:49187)
22 Cambridge Street
Cambridge, Ontario
Discover a rare opportunity to own a versatile triplex in a prime Cambridge location, just moments from the scenic Grand River and all the city's top amenities. This property offers exceptional potential for both residential and commercial use, making it ideal for investors, entrepreneurs, or live-work lifestyle seekers.The building features two self-contained studio apartments on the second level and a spacious two-bedroom unit ideal for owner occupancy or steady rental income. Zoned for mixed-use, the property also presents incredible commercial potential with street-level visibility, ideal for a small business, boutique, office space, or service-based operation. (id:49187)
286 Main Street
Wellington North (Mount Forest), Ontario
Are you a dog lover? Always wanted to own your own business? This is perfect for you! This well established and clean pet grooming business features a strong client base, an existing lease and over 10 years of business in downtown Mount Forest. Chattels, equipment, leasehold and inventory included. Come take a look and start the process of making your dreams a reality! Please note that this is the sale of the business itself not the building, there is an existing lease in place. (id:49187)
4725 Third Avenue
Niagara Falls (Cherrywood), Ontario
This beautifully maintained home blends timeless character with thoughtful modern upgrades, offering comfort, space, and endless possibilities. Situated on an impressive 150 ft deep lot with potential for an Accessory Dwelling Unit (ADU), its perfect for families, investors, or those seeking a multi-generational setup.From the moment you arrive, the large covered front porch invites you to relax and enjoy the quiet, family-friendly street. Inside, youll be greeted by rich wood trim, gleaming hardwood floors, original banister, and classic French doors that speak to the homes history.The bright, spacious kitchen flows into a dining area filled with natural light from brand new skylights (2019, 10-year warranty). Upstairs, you'll find three comfortable bedrooms and a luxurious five-piece bath with jetted tub, stand-up shower, and double sinks. A full staircase leads to the insulated high attic space-ideal for a fourth bedroom, office, playroom, or creative studio. Extra insulation will be left for the lucky buyer.The full-height basement with separate entrance and bathroom rough-in offers great in-law or rental potential. The detached 22 x 24 double garage (2020) is a mechanic's dream, featuring 100 amp hydro, workshop space, security window bars, and a spacious loft above. Major updates include:98% efficiency furnace (2023), Most windows replaced & new light fixtures throughout, 2 Sump pumps with battery backup (2022), Backflow valve (2022), 200 amp breaker panel (2020), Roof shingles (2014). ADDITIONAL Property Information is included in Supplements. This homes prime location means walking distance to the GO Train and the University of Niagara Falls, plus easy access to shopping, restaurants, schools, parks, Casino Niagara, Rainbow Bridge, and more. Perfect for first-time buyers, multi-generational families, or investors. Don't miss this rare opportunity! (id:49187)
1340 Alfred Street
Cornwall, Ontario
Welcome to your next investment - or your forever home! This impressive 5-bedroom bungalow is a rare find in a central location. Whether you're searching for a large family home, planning for multigenerational living, or seeking a reliable investment property, this home checks all the boxes. The main floor features three bright and well-sized bedrooms, complemented by a generous living room, 4-pc bath with laundry and at the rear of the home, a massive 4 season sunroom opens onto a covered deck and above-ground pool in a fully fenced yard. Downstairs, the finished basement offers two additional bedrooms, a second kitchen, another laundry room, and a cozy wood-burning fireplace, perfect for creating a self-contained in-law suite or rental unit. With its smart layout and separate amenities, this home is ideal for large families, blended households, or investors looking for flexible rental potential. Currently being used as an income property, the main floor is rented at $2,300 per month inclusive, providing immediate cash flow. The basement unit will be vacant as of September 30, giving investors the opportunity to place their own tenant or owner-occupiers the option to use the space however they wish. A one-car garage with an attached storage area adds even more functionality to the property. Whether you're an investor looking for a turnkey rental opportunity or a family needing room to grow, this property delivers exceptional value and unmatched flexibility .Dont miss out on this rare opportunity in the heart of the city - schedule your private tour today! (id:49187)
123 Algonquin Street
Deep River, Ontario
This 3 bedroom 2 Storey semi-detached home is an excellent opportunity for the first time Buyer! Features a spacious living room/dining room,3 bedrooms and a 4 piece bath on second level, full basement with Rec room, gas heat. updated windows, vinyl siding and Metal roof, fridge, stove, washer, dryer included. Enjoy the private back yard with gazebo. The single detached garage backs onto the rear lane for easy backyard access. great central location close to school, golf club, shopping and more. Call today! Minimum 24 hour irrevocable required on all offers. (id:49187)
57 Alpine Drive
Oro-Medonte, Ontario
Welcome to this stunning, brand new estate bungalow located in a quiet community just 5 minutes from a 36 slope ski resort and snowmobile trails. With quick highway access, you are only 25 minutes from Barrie, Midland, and Orillia and just 1.5 hours from Toronto. Designed with comfort and entertaining in mind, this new home features a spacious layout with a grand entryway, 14 ft ceilings in the great room, and 9 ft ceilings throughout the main floor. The large great room offers a cozy gas fireplace and flows into a beautifully appointed kitchen with quartz countertops, a large island, and sliding glass doors that open to a deck overlooking your private yard. The main floor also includes a luxurious primary suite with a stunning 5-piece bath featuring a soaker tub and dual-head shower, two additional bedrooms, a home office, and convenient main floor laundry. Downstairs, the finished lower level boasts 8 ft ceilings, a large rec room with a gas fireplace, a wet bar with wine fridge perfect for entertaining and an additional bedroom and second office. A separate entrance through the oversized garage adds convenience and flexibility, with plenty of space for all your toys and gear. This exceptional home offers the perfect blend of luxury, functionality, and location ideal for enjoying four-season living close to nature and city amenities. (id:49187)
42 - 150 Walleye Private
Ottawa, Ontario
Sun-Filled upper unit in Half Moon Bay with all the features you have been looking for. Open Concept main living & dining areas, Modern Kitchen w/ Breakfast Bar. 2 bedrooms each with their own full bathroom and 2 balconies! Great for investors or first time buyers. Close to transig, parks and schools. Sold Under Power of Sale, Sold As is, Where is,. Seller does not warrant any aspects of Property, Including and not limited to: sizes, taxes or condition (id:49187)
124 Grenville Way E
Merrickville-Wolford, Ontario
Up to 50,000 sq ft manufacturing plant/warehouse: an amazing multi-use building on 4.255 acres. Temporary or Household Storage, Recreation such as Pickle Ball, Tennis or even Golf. Distribution Centre and so many more uses. Solid concrete floors throughout with multiple exterior access points. 16 ft clear ceiling height with lighting throughout. Excellent electrical distribution throughout building. Propane radiant tube heating throughout. 4,000 sq ft of office space with washrooms, kitchen facilities and reception area available. SO many opportunities within 1 building. More than adequate parking (large paved lot spanning the front of the building. Access to building off of of Broadway Street. Great location: access to truck routes & proximity to a future rail spur. M1 zoning. Was a former manufacturing facility. (id:49187)
21 - 5 Hadley Circle
Ottawa, Ontario
Why rent when you can buy? This affordable, move-in ready 3-bedroom, 2- Full bathroom condo townhome in prime Bells Corners is perfect for first-time buyers or savvy investors. Low condo fees include backyard grass cutting for maintenance-free living. The bright main level features a welcoming living/dining area with birch hardwood floors and large windows, plus a functional, updated kitchen. Upstairs offers a spacious primary bedroom, two additional bedrooms, and a full bath with fresh paint and laminate flooring for easy maintenance. The finished basement adds versatile living space and a second full bath ideal for a rec room, home office, or guest suite. One parking spot included, plus an additional reserved spot available for just $20/month if needed. Recent updates provide peace of mind: new AC & furnace (2021), windows & doors (2007), updated kitchen cabinets (2022), and fresh paint throughout & laminate second level (2022). . Located minutes to Highway 417 & 416, public transit, shopping, restaurants, schools, parks, and trails this home offers unbeatable convenience in a friendly, sought-after community. Don't miss this opportunity to own at a great price or invest in a high-demand rental location! (id:49187)
204 Dalhousie Street
Ottawa, Ontario
Fully leased mixed-use retail/residential building in Ottawa's historic and vibrant ByWard Market, positioned close to Rideau St, O-Train, surrounded by restaurants, shops, and cultural institutions. Comprising of 4 ground floor retail units (totalling 4162sf ) and 7 apartments over second/third floors (totaling 7078sf over 2 floors). All apartments are 2bed and 3bed units, with 3-storey townhouse-style units (x3) along Dalhousie St, and recently fully renovated apartments (x4) along St Andrew St. Over $800k spent on improvements since 2019, including hvac, foundation, structural items. TM (Traditional Mainstreet) zoning supports a wide range of commercial and residential uses. Inquire for additional information and financials. (id:49187)
103 - 360 Patricia Avenue
Ottawa, Ontario
Modern 1-Bedroom Condo in the Heart of Westboro "Q-West" This contemporary 1 bedroom + 1 bathroom unit is in true move-in condition! With underground parking and a storage locker is perfectly situated in the vibrant heart of Westboro. Enjoy urban convenience with public transit, highway access, shopping, acclaimed restaurants, and the revitalized Westboro Beach all just steps away. The open-concept layout features a stylish kitchen complete with stainless steel appliances, quartz countertops, and high ceilings (main floor is 11") that flow seamlessly into the sun-filled living area. Oversized windows bathe the space in natural light, while in-suite laundry adds everyday convenience. Set on the main Floor raised above street level for added privacy and security this unit offers easy access without needing to use the elevator. With flexible possession available, its move-in ready. Q-West offers resort-style amenities including: * Rooftop terrace with stunning views of the Gatineau Hills *Outdoor dining & lounge area *Home theatre, party room, and a private courtyard *Fitness centre, yoga room, sauna & steam room *Pet grooming station, ski tuning area, and ample bike storage *Full-time superintendent for added peace of mind *Bonus: No rear Neighbours (Bank Note Company parking lot is typically empty evenings & weekends). Live your best life in one of Ottawa's most sought-after neighbourhoods. Whether you're walking to your favourite cafe, dining al fresco, or taking a dip in the Ottawa River (at Westboro Beach), this unit is condo. living at its finest. (id:49187)
46 Forest Hill Road
South Stormont, Ontario
Welcome to this exceptional custom-built, automated home, crafted with precision and modern elegance. A striking centrepiece of this property is the stunning centre staircase with glass walls, complemented by sleek concrete floors and a beautiful natural gas fireplace that adds both warmth and style to the open-concept living space.This home is flooded with natural light, thanks to its southern exposure, floor-toceiling windows, and two oversized 5-foot patio doors. These doors open up to an expansive composite deck, offering the perfect space for entertaining or simply enjoying the outdoors.The gourmet kitchen is a true delight, featuring high-end stainless steel appliances, quartz countertops, and a spacious centre island with a built-in sink. Elegant pendant lighting adds extra flair, while the wine fridge, which holds 140+ bottles, ensures youre always ready to entertain in style.The cozy living room, complete with a fireplace, offers a perfect retreat, while the adjacent dining area comfortably accommodates a large table. The homes cutting-edge Control 4 automation system lets you easily adjust lighting and music, with compatibility for Apple, Google, Spotify, and more. *Ipad required. Lutron switches and pot lights throughout create the ideal ambiance.The primary suite is a luxurious escape, offering a spa-like ensuite with dual rain showers, massaging jets, a separate soaker tub, and double sinks. The expansive walk-in closet and beauty station complete the indulgent retreat. Second bedroom feature a large closet and ensuite bathrooms, while two additional bedrooms offers ample storage and natural light.The upstairs laundry featuring retractable doors and a nat gas dryer. The large, sun-filled basement provides possibilities for a gym, office, or rec room.The fully insulated two-door garage a natural gas heater and high enough for a car lift, while the driveway offers parking for six vehicles. Irrigation system for lawn (id:49187)
159 George Street
Belleville (Belleville Ward), Ontario
Here is a 6 unit multiplex on a large lot in the Old East Hill neighborhood. The building has undergone significant upgrades with new windows throughout the main building. There are 5 apartments in the main building and a 2 story carriage house in the rear. Each of the apartments has lots of character. The gas boiler is 12 years old and in good condition. 2 storey detached Carriage House( Unit 6 )will be vacant December 1st so buyer can move in or set new rent! (id:49187)
6 Hillcroft Way
Kawartha Lakes (Bobcaygeon), Ontario
Welcome to your new home! This property was built in 2023 and is currently for lease. This beautiful home is the Sirius model, located in the Stars of Bobcaygeon neighbourhood. It is a spacious 1800 sq ft home and features 4 bedrooms, 3 baths, an open concept living room/dining room/kitchen area, an attached garage and backs onto a forested area. The large primary bedroom has a walk-in closet and a beautiful ensuite which includes an oversized vanity with double sinks, soaker tub and walk-in shower. Stainless kitchen appliances included. For your comfort and convenience, your home is close to all town amenities as well as the Trent Severn Waterway. (id:49187)
B2 - 1955 King Street E
Hamilton (Bartonville), Ontario
Ideally situated lower level medical/office space on King Street East with high visibility in prosperous Rosedale neighbourhood! Ideal for medical, but perfectly viable for professional office or dance/yoga studio. Includes ample parking, full accessibility for wheelchair (including elevator and bathrooms), concrete floor decks, and several means of access to and from rear parking and front entrance. Directly across from Rosedale Plaza and steps to massive former Brock University campus redevelopment that will see 1,300 residential units added to the neighbourhood. Existing tenants include financial services, dentistry, personal training and rehab, and more! Don't miss this opportunity to secure top tier professional space at a reasonable rate in a burgeoning neighbourhood! Rent is net - $10.25 PSF plus $11 PSF additional rent, which includes TMI and heat/AC. 1,889 SF useable area, 2,331 SF rentable area. Landlord willing to work with qualified, experienced tenants on buildout and unit completion, including construction of a private washroom. (id:49187)
109 King Street
London East (East K), Ontario
Location, Location! This is the first time this opportunity has been on the market in well over 23 years! This prime location is right across the street from Budweiser Gardens, London Covent Garden Market and right in the hustle and bustle of the Downtown Core. This well established restaurant has been operating since 1999. Sprawling out over 2,444 sq/ft (+/-) and licensed for 93, bring your concept and turn the key with endless opportunities including but not limited to restaurant/bar, breakfast restaurant, lounge, fine dining, dinner and much more. Sale price includes all existing restaurant equipment, chattels/fixtures, transferable liquor license, attractive ten year lease term and endless opportunity to thrive! (id:49187)
5 Oxford Street W
London East (East F), Ontario
Discover an exceptional commercial office leasing opportunity at 5 Oxford Street West, ideally positioned in a dynamic retail and office hub. This prime location offers high visibility, ample onsite parking, and excellent connectivity to public transit, ensuring easy access for both clients and tenants. Zoned for a broad spectrum of uses, including retail, office, and medical, this space provides unparalleled flexibility. Additionally, the landlord is committed to customizing the space to meet your specific needs, ensuring a tailored fit for your business requirements. At $2,400.00 + HST & Utilities, this property delivers a versatile and convenient solution for your commercial needs. (id:49187)
136 Elmwood Avenue E
London South (South F), Ontario
AAA+ Location. Fully Tenanted Wortley Village Multiplex. A Prime Real Estate Investment Property Opportunity. Held in the same Investor's portfolio for the last 40yrs. Strong odds there is a big win here with the right investment strategy. Please contact with inquiries. (id:49187)
178 Seeley Avenue
Southgate, Ontario
Your Opportunity to lease a new detached 2 storey home in Dundalk, Southgate, 15 Minutes North of Shelburne, 4 Large Bedrooms, 2.5 Baths, 9 Feet ceiling on main floor, Country Kitchen, great backyard, double car garage, brand new appliances, home under new home warranty. Download floor plan from attachments. Vacant house, Ready to move in immediately, In new home with your family. (id:49187)
95 Birchpark Drive N
Grimsby (Grimsby Beach), Ontario
Fully Renovated Home In Grimsby Beach Area. This Home Offers 2,600 Sqft Of Finished Living Space. Two Story Home With Three Spacious Bedrooms And 3.5 Bathrooms. High-End Elegant White Kitchen, Maple wood With Dovetail Drawers, Stone Countertops, Flat Stove Top, Built-In Oven And Built-In Water Filtration System, Pot Lights Throughout On The Main Floor And In The Basement. Walkout To a Large And Private Backyard Oasis. The lot Is 173 Feet Deep, Large Inground Pool With Aggregate Cement And Large Wood Pergola For Privacy. Outdoor Bar area With Storage And Changing station For Pool. The pool Heater was Installed in 2021. After A Nice Dip In The Pool, You can Retreat To The Finished Basement With A Bar, Full Bathroom, And Sauna! Second Floor With three Bedrooms, Primary Bedroom With 3 PC Ensuite And Walk-In Closet. Garage Floor Upgrade With Epoxy Flooring. Walking Distance To The Lake, Parks, And Convenient Highway Access. (id:49187)
3470 County Rd 13 Road
Prince Edward County (South Marysburg Ward), Ontario
Country comfort meets spacious living in this bright and airy raised bungalow, offering over 1,800 sq ft of space to relax, entertain, and enjoy the peace of a quiet rural setting. Step inside to a sun-filled main floor where open, flowing spaces welcome you. The generous living room, bathed in natural light from south-facing windows, opens onto a large back deck, perfect for morning coffee or summer gatherings. The adjoining dining room leads into a charming kitchen and breakfast nook, where west-facing windows overlook lush perennial gardens, offering a beautiful start to your day. The primary bedroom is a true retreat with its private sitting area, ensuite bath, and patio door walkout to the deck: your own personal escape just steps from bed. Two additional bedrooms and a full bath complete the main level. Downstairs, discover a spacious rec room with its own walkout, plus two more bedrooms, ideal for guests, a home office, or hobby space. Set on just over 2 acres, this property is a gardeners dream with established perennial beds, space for chickens or vegetable gardens, and trails to wander at your leisure. Here, every season brings new beauty, and every day feels a little more connected to nature. (id:49187)
146 Beck Shore Road
Drummond/north Elmsley, Ontario
Welcome to 146 Beck Shore Road, a rare and exceptional waterfront gem nestled on the serene shores of Mississippi Lake, just minutes from historic downtown Perth. This beautifully crafted 2-storey home offers the perfect blend of lakeside tranquility and modern comfort, making it an ideal year-round residence, weekend retreat, or investment opportunity. Step inside to discover a thoughtfully designed layout with panoramic lake views from nearly every room. The open-concept main floor features a sun-filled living room with vaulted ceilings, a cozy gas fireplace, and rich hardwood floors. The gourmet kitchen is equipped with custom cabinetry, stainless steel appliances, and a spacious island perfect for entertaining family and friends. The main floor also includes a spacious bedroom and bathroom for your guests. Upstairs, a family room loft, 2 very generously sized bedrooms, including a luxurious primary suite with a private balcony overlooking the water, an additional room to use as a private office and a large ensuite. A second bedroom offers a vaulted ceiling, beautiful gas fireplace and a walk in closet with convenient laundry facilities. The second floor also has a luxurious 4 piece bathroom. Lower level includes a walk out, large rec room with a wood burning stove, an additional bedroom and a large storage room with a separate entrance. Step outside to enjoy 145 feet of pristine waterfront, a private dock for boating and swimming, and a beautifully landscaped private lot with mature trees and gardens. Whether you're hosting summer BBQs, relaxing with a book on the deck, or taking in the sunsets from the dock, this is lakeside living at its best. Additional features include a double garage, a generator, efficient heating/cooling systems, and high-speed internet. Located on a quiet country road with year-round access, and just 1 hour from Ottawa.Don't miss your chance to own a piece of paradise at 146 Beck Shore Rd where every day feels like a vacation. (id:49187)
1768 Caille Avenue
Lakeshore, Ontario
Exceptional lakefront property located on Lake Saint Clair offering accessibility, space, and privacy. This 2-storey home with a fully finished basement provides elevator access to all above-ground floors, a heated 3-car garage, and a gated front yard with private sand beach. The main floor features a primary suite with gas fireplace and walk-in closet with custom built-ins. Upper level offers 2 bedrooms and balcony views of both the lake and treed front yard. Lower level includes 2 additional bedrooms, a full bathroom, recreation area. Elevator stops on three levels and has an automated entry door. This home includes a four-season sunroom with panoramic views, glass-railing staircase, and large family room with dual sitting areas. Garage is heated and insulated. The backyard is designed for outdoor enjoyment, with space for loungers and a fire pit. This property falls under riparian rights and has all legal documents confirming ownership to waters edge. (id:49187)
80 Kastner Street
Stratford, Ontario
This Hyde Construction bungalow to be built is more than just a house; it's a place to call home. Embrace the charm, comfort, and style of this remarkable residence and experience the difference that quality construction can make. This 1645 square foot bungalow with 2 bedrooms and 2 baths comes complete with hard surface flooring, quartz counters, gas fireplace, cathedral ceiling in great room, main floor laundry and many more features that exceed most standards. Contact Us today to schedule a private viewing or to learn more about this exceptional bungalow by visiting our finished model home at 117 Kastner Street. (id:49187)
701 Villa Nova Road
Norfolk (Townsend), Ontario
Discover an exceptional 22-acre parcel of land at 701 Villa Nova Road, offering a rare opportunity in the scenic countryside of Norfolk County. Ideally situated just minutes from the Waterford community, this expansive property features a mix of open fields and treed areas - perfect for a future country estate, hobby farm, or potential residential development. The landscape offers both wide, sunlit spaces and shaded woodland, providing a unique blend of functionality and natural beauty. Mature tree lines, gently rolling terrain, and a quiet rural setting create a private and picturesque backdrop for your vision. With convenient access to local amenities, this location offers the ideal balance of rural charm and everyday convenience. Seize the chance to shape your future in one of Southern Ontario's most desirable countryside settings - bring your vision to life at 701 Villa Nova Road. (id:49187)
110 Hackamore Crescent
Ottawa, Ontario
Welcome to this stunning 4-bed, 3-bath detached home in the sought-after Fox Run community, built in 2023 with over thousands in premium upgrades. Featuring a chef's kitchen perfect for entertaining. This home blends luxury and functionality. Open-concept layout, fireplace, smooth ceilings, and upgraded hardwood and tile throughout. The spa-inspired ensuite offers a truly luxury experience. The fully finished basement offers plenty of space for enjoyment. Complete with an insulated garage and modern finishes throughout. Steps to parks, schools, and trails, this is your dream home! (id:49187)
21 Weber Street W
Kitchener, Ontario
Downtown Kitchener High-Rise Development Site! Approved site plan in place for a 27-storey, turn-key multi-residential tower offering approximately 170,000 sq. ft. of gross floor area!! The design features 206 apartment units, a guest suite and roughly 10,000 sq. ft. of street-level commercial space! (id:49187)
5375 Conc 9 Sunnidale Concession
Clearview, Ontario
Excellent opportunity to own 100 acres of flat, productive land in Clearview, located just outside of Stayner and New Lowell. This farm offers approximately 76 workable acres that has been systematically tile drained in 2023 at 30 feet, approximately 20 acres of bush with the remaining acreage surrounding the house and outbuildings. The well-built and maintained four bedroom home offers ample living space, privacy and a nice backyard. The 40 x 60 foot shop has recently been insulated and is heated with propane. Both the home and shop are currently rented bringing in additional income. The farm is currently planted in soya beans, which is not included in the sale of the farm. There is an additional drive shed currently being used for large equipment storage, drive shed and old pig barn, which is empty, are "as-is" condition. Please do not walk around the property without a confirmed showing appointment. (id:49187)
135 Bayshore Drive
Ramara, Ontario
Welcome to this Beautiful Lindal Home In The Desirable Bayshore Village Community. From The Moment You Step Inside, The Solarium-Style Front Entrance With Floor-To-Ceiling Windows Sets The Tone For A Bright And Airy Living Experience. This Spacious 4-Bedroom, 3-Bathroom Home Features Warm Tongue-And-Groove Ceilings Throughout, Adding Character And A Cozy Ambiance To Every Room. The Main Level Boasts Rich Hardwood Flooring And Expansive Windows That Flood The Space With Natural Light. Enjoy Cozy Evenings By The Propane Fireplace In The Open-Concept Living Room. The Primary Suite Is Your Personal Retreat, Complete With An Ensuite, Walk-In Closet, and a Loft Space perfect reading space. The Private Balcony Featuring A Spiral Staircase Leading To The Lower Patio is Perfect For Morning Coffee Or Evening Relaxation. The Finished Basement Offers Additional Living Space, Including A Generously Sized Bedroom And A 3-Piece Bathroom Ideal For Guests Or Extended Family. Additional Highlights Include: Member In Good Standing With Bayshore Village Association ($1,100/2025), Bell Fibre Program. Enjoy All The Bayshore Village Amenities; Golf, Pickle Ball, Parks, Boating, Special Events Plus Much More. Attached 2-Car Garage With Both Heat & A/C. Durable Steel Metal Roof. Generac Backup Generator. Large Circular Driveway With Ample Parking. Propane Furnace & Central A/C and In-Ground Sprinkler System. Don't Miss Your Chance To Own This Beautiful, Light-Filled Home In A Tranquil And Welcoming Community. Book Your Private Viewing Today! (id:49187)
212 Phillips Street
Barrie (Ardagh), Ontario
Prime Vacant Lot in the Serene Ardagh Neighborhood of Barrie Build Your Vision Today Nestled in the heart of Barrie's sought-after Ardagh neighborhood, this exceptional vacant lot offers a rare opportunity to create the home of your dreams or secure a savvy investment in one of Ontario's fastest-growing communities. Spanning a generous 52 feet by 89 feet, this level, ready-to-build parcel provides ample space for a custom-designed residence, complete with room for lush gardens, a spacious backyard oasis, or even additional features like a detached garage or outdoor entertainment area. Whether you're envisioning a modern architectural masterpiece with soaring ceilings, energy-efficient smart home features, and panoramic windows capturing the surrounding greenery, or a charming traditional build that harmonizes with the neighborhood's aesthetic, this lot is your blank canvas. Zoning allows for residential development, and with utilities readily available at the street, the path to construction is seamless and straightforward. For investors, the potential is equally enticing: Barrie's booming real estate market promises strong appreciation, and this property could be transformed into a high-demand rental or flipped for profit after development. (id:49187)
139 Brock Street
Barrie (0 North), Ontario
Turnkey Automotive Service Business with 5-Bay Shop For SaleAn exceptional opportunity to own a well-established and profitable automotive service business in a high-traffic location. This turnkey operation features a fully equipped 5-bay shop with spacious work areas, high ceilings, and modern hoists ideal for servicing a wide range of vehicles.The shop is clean, well-maintained, and designed for operational efficiency, with a welcoming customer reception area, office space, and ample on-site parking. Zoned commercial the property offers easy accessibility for customers and commercial fleets alike.This is a perfect fit for an owner-operator, expanding business, or investor looking to step into a proven income-generating opportunity. The business has a loyal customer base, consistent cash flow, and upside potential through expanded services or marketing. Business and property are to be sold together. Financials, equipment list, and property details available upon request to qualified buyers. Don't miss your chance to own a thriving business with real estate. The building has 2 residential units on the second floor. The units are unfinished only rough framedand currently have no hydro or water. (id:49187)
206 - 3621 Highway 7 E
Markham (Unionville), Ontario
Rare Prime Office Purchase Opportunity In A Class-A Building! Meticulously Maintained Corner Unit Totalling Approximately 2,483 Square Feet. Zoning Allows A Variety Of Uses. Perfect Layout! In Liberty Square Warden/Hwy 7 - The Heart Of Markham, Surrounded By ResidentialBuildings & New Developments. Mins To Highway 404/407, Shops & Restaurants. Yrt And VivaPublic Transit, Bustling Business Node, Markham Civic Centre. Close to Hilton Suite Hotel,Lots Of Free Surface Parking And Plenty Of Free Underground Parking Spaces! ***ExcellentInvestment Opportunity*** (id:49187)
Main Fl Room - 650 Edward Avenue
Richmond Hill (Devonsleigh), Ontario
Fantastic opportunity to lease a 450 SF space located just inside the main entrance of a busy private sports arena in Richmond Hill, at Elgin Mills Road and Bayview Avenue. Connected directly to the main lobby, this space benefits from high visibility and steady foot traffic from athletes, families, and daily arena visitors. Ideal for a wide range of uses such as a pro shop, supplement store, tutoring service (e.g., Kumon, Mathnasium), or other health, retail, or professional services. As a prime location, this space offers an exceptional opportunity to grow your business in a dynamic, high-traffic setting. (id:49187)
01 - 109 Old Kingston Road
Ajax (Central West), Ontario
An Excellent Turnkey Investment Opportunity Located In An European-Look Pickering Village Facing To KINGSTON RD. WEST - 1 of The Busiest Road In Ajax-Durham With 2 Great AAA+++ Tenants.. Nails Salon With 2 Entrances: Front Faces To Kingston Rd W and Back Entry To Courtyard. Finished Basement For Retail Storage W/3 pcs Washroom. An Upper Two Levels For An Upgraded 2 Bedrooms Apt With 2 Balconies, 2 Overnight Parking Permitted. Separate Hydro Meters, Separate Furnaces. Each Tenant Pays Their Utility Bills Respectively. Water Bill + Roof + Windows and Common Area Are Covered In Condo Monthly Fee. A Total Usable of 2,232 sqft: Great Opportunity..... (id:49187)
5310 Yonge Street
Toronto (Willowdale West), Ontario
Turnkey Business for Sale 1300 sq ft main floor plus full basement and licensed patio. Exceptional opportunity to acquire a fully operational and well-maintained business in the heart of North Yorks bustling Yonge Street corridor. Located at 5310 Yonge St, this high-exposure location benefits from heavy foot traffic, strong surrounding demographics, and excellent transit accessibility, just steps from Finch Station. This turnkey operation comes with all equipment, fixtures, and chattelsready for immediate takeover. Perfect for an owner-operator or investor looking to capitalize on an established presence in one of Torontos fastest-growing commercial districts. Highlights: Prime Yonge Street location between Finch & Sheppard. High pedestrian and vehicular traffic year-round. Excellent frontage and signage opportunities. Fully equipped and operational business. Surrounded by residential towers, offices, and amenities. Steps to TTC subway, bus, and GO Transit. Flexible space adaptable to various business concepts. Secure your spot in one of Torontos most dynamic and high-demand commercial corridors. (id:49187)
0 Barry Line Road
Algonquin Highlands (Stanhope), Ontario
Discover this level, just-over-1-acre building lot perfectly positioned at the corner of Barry Line Road and Cameron Lane. Barry Line Road is maintained year-round by the municipality, youll enjoy easy access in every season. Located only minutes from West Guilford, where youll find a convenient general store complete with an LCBO outlet, public beach and community center. Ten minutes from the Village of Haliburton, this property offers the ideal balance of rural tranquility and nearby conveniences. The sandy soil makes excavation a breeze, setting the stage for your dream home or cottage. A hydro easement runs through the property. (id:49187)
Lot 78 141 Highway
Seguin, Ontario
Shadow River Riverfront Estate Lot | 4.55 Acres with 700' of Shoreline. Discover an extraordinary opportunity to craft your own Northern retreat on the tranquil shores of the Shadow River. This rare 4.55-acre estate lot offers an impressive 700 feet of private water frontage, set amidst a serene landscape of open meadow and scattered young hardwoods. Elevated well above the floodplain, the expansive 1.24-acre building envelope provides the ideal canvas for a grand main residence, extensive outdoor living spaces, and private amenities. Gently rolling and beautifully drained, the land invites elegant driveway approaches, manicured gardens, and sweeping river views. Enjoy peaceful paddles along the Shadow River or explore the nearby waters of Lake Rosseau, just minutes away. An MTO-approved driveway from Highway 141 ensures effortless year-round access, with the charming village of Rosseau only 5 minutes away, the Parry Sound Municipal Airport 20 minutes and Highway 400 just beyond. Unmatched in privacy, scale, and location, this is an opportunity perfect for those who dream of designing a riverfront estate that will be cherished for generations. (id:49187)
6248 Nick Adams Road
Ottawa, Ontario
Build Your Dream Home in the Prestigious Nick Adams Estates! Welcome to a rare opportunity in one of the areas most sought-after communities perfectly situated minutes from Manotick and Greely. This premium 2.235 acre lot boasts a generous 147.5 ft frontage and an impressive depth of over 660 ft, providing endless design possibilities for your future home. Surrounded by mature trees with no rear neighbors, enjoy peace, privacy, and the natural beauty of the countryside while remaining close to schools, golf courses, and recreation. The lot is well positioned for construction, well drilled and tested, septic approved, grading complete, with services accessible and infrastructure partially in place. Don't miss your chance to secure this exceptional property and make your dream home a reality! (id:49187)
20010 Highway 7 Highway
Tay Valley, Ontario
Imagine the perfect canvas to bring your dream home to life, this beautiful 1.8-acre building lot offers an exceptional opportunity with just 10minutes from historic Perth, Ontario. Ideally situated along the well-traveled Highway 7 between Anglican Church Road and Cameron Side Road, this property combines convenience, natural beauty, and a ready-to-build setup. With an MTO approved civic address, installed culvert and entrance, and hydro service at the road, much of the preliminary work has already been completed. The level terrain minimizes the need for fill, and the majority of the lot is thoughtfully cleared, leaving a picturesque balance of open space and forested charm.This location offers more than just a place to build its a gateway to a lifestyle. Surrounded by lakes, golf courses, scenic walking trails, and a vast network of ATV and snowmobile trails, the property is a haven for outdoor enthusiasts. The lot is just 50 minutes from Ottawa's west-end, a little over an hour toKingston, and two hours to Peterborough, offering easy access to several key Ontario communities while still maintaining the peace and quiet of country living. Private viewings are welcomed by appointment only (please do not walk the property unescorted). Don't miss your chance to create the lifestyle you've always envisioned in one of Tay Valley's most desirable locations. (id:49187)
1506 Cyrville Road
Ottawa, Ontario
Prime Light Industrial Lot on Cyrville Road. Exceptional opportunity to acquire a 29,567 sq.ft. (0.679 acre) commercial lot in a high-visibility location on Cyrville Road. Zoned Light Industrial - IL2 F(0.7) H(14) - this property offers flexible use options including warehousing, automotive, drive-through facility, light industrial, medical and more. Flat, cleared, and ready for development, with easy access to Hwy 417, Innes Road, and the city's core. Ideal for investors or owner-users seeking a strategic location in Ottawa's east end. (id:49187)
746 Lansdowne Street W
Peterborough Central (South), Ontario
Light Up Your Life! with this established reputable lighting business located in Peterborough & Kawarthas Area. Exclusive lines of lighting fixtures with world wide companies, amazing inventory and displays. Leased premises with existing lease in place, basically move in, turn key business. Seller willing to assist in transition and training if required by the new buyers. Seller has plans to retire. Inventory value to be determined and price settled on closing of transaction. (id:49187)
16 Mcdougall Road
Waterloo, Ontario
PREMIUM build location in the heart of Waterloo! Rarely does a lot (51’ x 120’) with a forest view so close to all Uptown Waterloo amenities comeavailable. Steps away from universities, restaurants, Waterloo Park, Waterloo Rec Center, Westmount Golf & Country Club, and so much more!Great development opportunity in a highly sought after area! Land only for sale. (id:49187)
19 Carl Hill Lane
Richmond Hill (Langstaff), Ontario
Brand New End Unit 3 Bedroom Luxury Modern Townhome in Prestigious and Central Richmondhill. Primary suite has walk in closet and luxurious freestanding tub. Laundry conveniently located on upper level. Potential for additional bedroom on the main floor. 10ft Ceilings, open spacious floor plan. Builder upgrades in the kitchen include shaker style cabinets with upgraded hardware. Access to malls, highways, transit and top rated schools such as Laurement School (formerly TMS) . Green space in the rear perfect for a pet or aspiring gardener. (id:49187)
827544 Township Rd 8
Drumbo, Ontario
50 Acre Equestrian & Lifestyle Retreat, just minutes from Highway 401 and close to all amenities. Boasting over 1800 ft frontage, breathtaking valley views, and a mix of open fields, forest, and a spring-fed pond. This custom-built 4500+ sf builder’s home showcases quality and craftsmanship. The gourmet kitchen features a backlit Patagonian granite island, high-end appliances, and a bright, functional layout. The spacious dining area flows into an open-concept living room with engineered beams and abundant light. Step onto the deck—complete with a Napoleon fire table—for stunning views. The primary suite offers a spa-like ensuite with a double rain shower and direct access to a covered deck for sunrise views. The main bath features a jacuzzi tub beneath a landscape window for stargazing. The fully finished lower level includes a wet bar, billiards, 2-piece bath, theatre area, and oversized cedar sauna with shower across from the fitness room. Modern comforts include: geothermal heating/cooling, wood & propane fireplaces, and a new high-end water treatment system. The attached garage offers parking, workspace, a workbench, large compressor, and propane line for upgrades. Outdoor Highlights: 5 km of groomed trails for hiking, riding, or ATVs, Large spring-fed pond (dogs welcome!) Fully fenced yard, mature trees, underground irrigation, and small orchard (no pesticides/herbicides in 20+ years) Private campground with water, septic, and seasonal washroom. Horse facilities: Large paddocks with sandy loam soil (no mud), Massive outdoor riding arena with solid oak fencing, ideal for cattle work/events, Paddocks with water lines, vinyl/high-tensile/oak fencing, and diamond bar gates Two-stall barn with electricity, water, and open foaling area, Income from boarding and events. An equestrian business, hobby farm, or simply living immersed in nature, this remarkable estate offers endless possibilities. Please DO NOT visit the farm without an appointment (id:49187)
827544 Township Rd 8
Drumbo, Ontario
50 Acre Equestrian & Lifestyle Retreat, just minutes from Highway 401 and close to all amenities. Boasting over 1800 ft frontage, breathtaking valley views, and a mix of open fields, forest, and a spring-fed pond. This custom-built 4500+ sf builder’s home showcases quality and craftsmanship. The gourmet kitchen features a backlit Patagonian granite island, high-end appliances, and a bright, functional layout. The spacious dining area flows into an open-concept living room with engineered beams and abundant light. Step onto the deck—complete with a Napoleon fire table—for stunning views. The primary suite offers a spa-like ensuite with a double rain shower and direct access to a covered deck for sunrise views. The main bath features a jacuzzi tub beneath a landscape window for stargazing. The fully finished lower level includes a wet bar, billiards, 2-piece bath, theatre area, and oversized cedar sauna with shower across from the fitness room. Modern comforts include: geothermal heating/cooling, wood & propane fireplaces, and a new high-end water treatment system. The attached garage offers parking, workspace, a workbench, large compressor, and propane line for upgrades. Outdoor Highlights: 5 km of groomed trails for hiking, riding, or ATVs, Large spring-fed pond (dogs welcome!) Fully fenced yard, mature trees, underground irrigation, and small orchard (no pesticides/herbicides in 20+ years) Private campground with water, septic, and seasonal washroom. Horse facilities: Large paddocks with sandy loam soil (no mud), Massive outdoor riding arena with solid oak fencing, ideal for cattle work/events, Paddocks with water lines, vinyl/high-tensile/oak fencing, and diamond bar gates Two-stall barn with electricity, water, and open foaling area, Income from boarding and events. An equestrian business, hobby farm, or simply living immersed in nature, this remarkable estate offers endless possibilities. Please DO NOT visit the farm without an appointment (id:49187)

