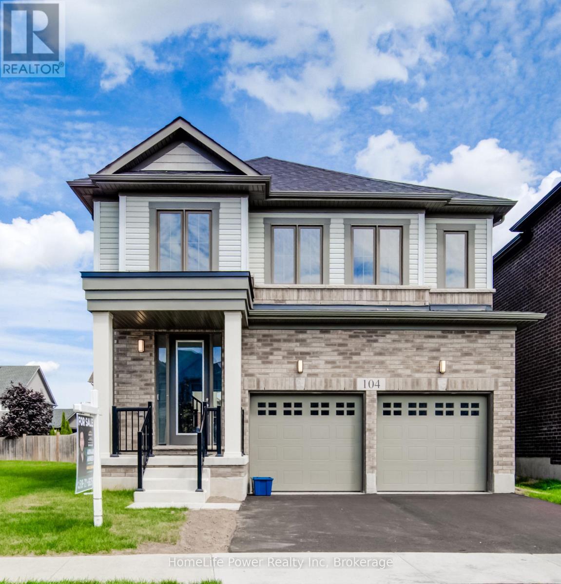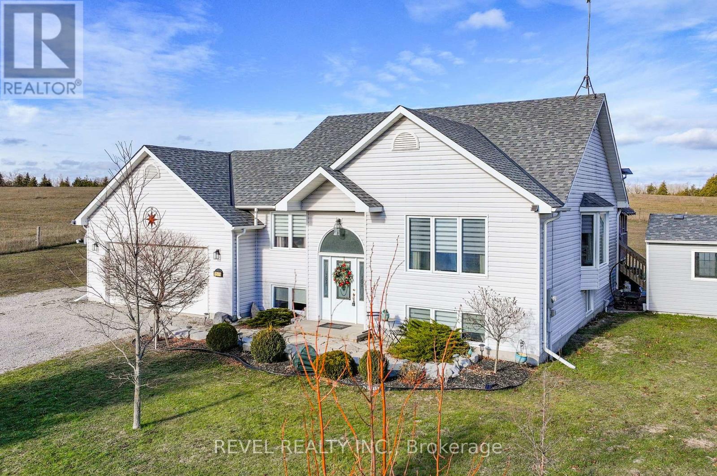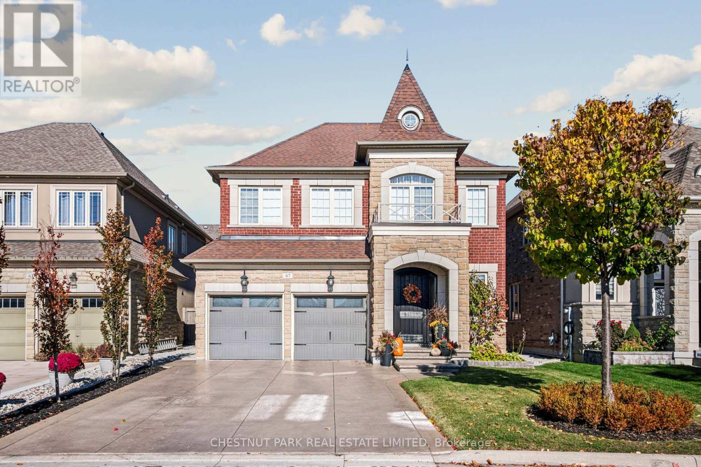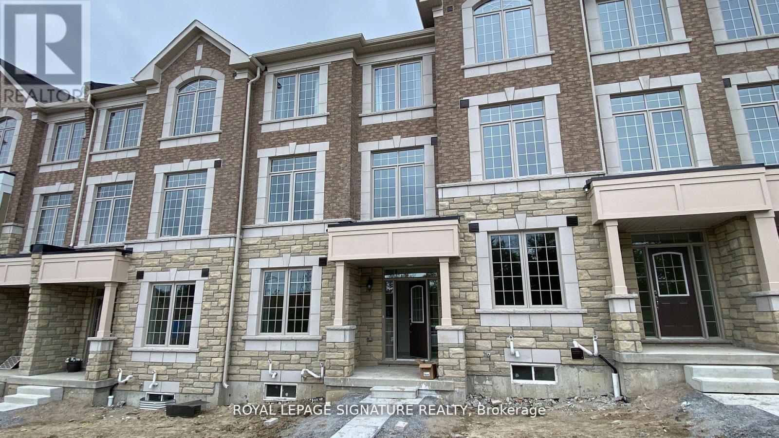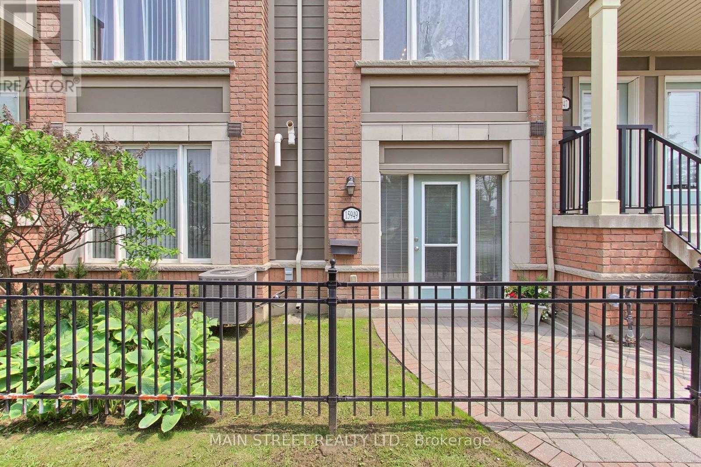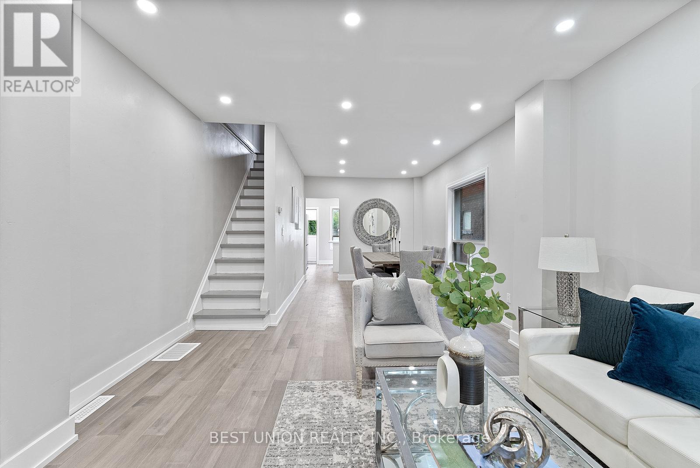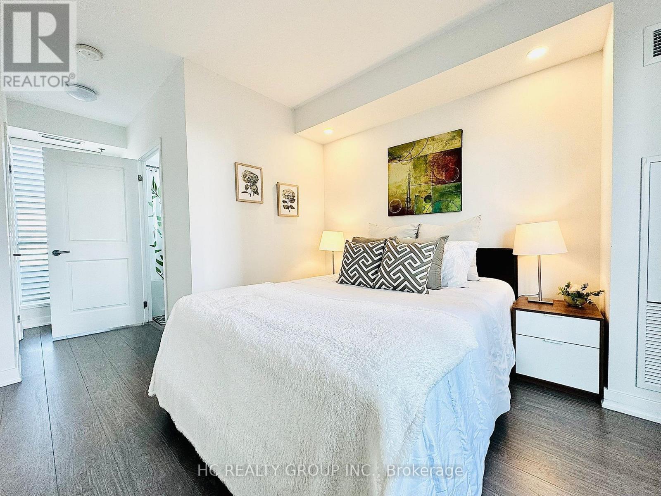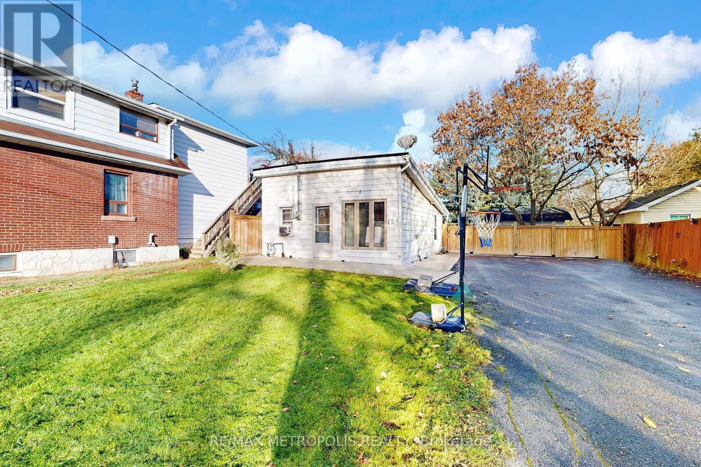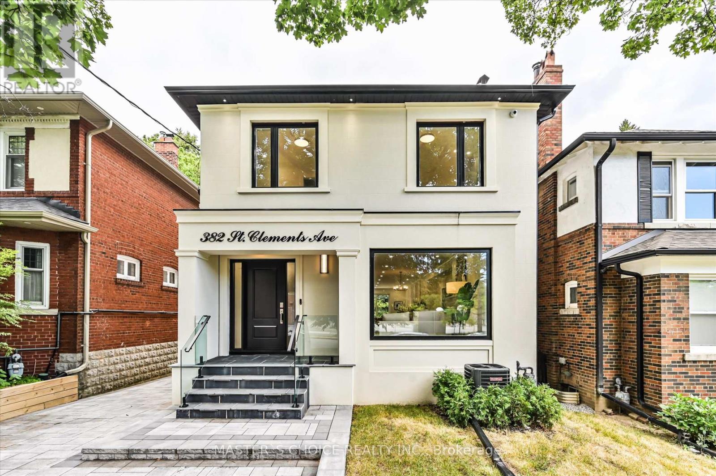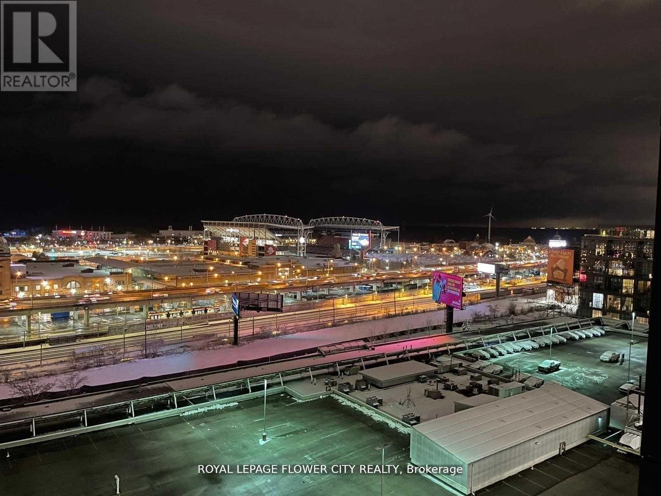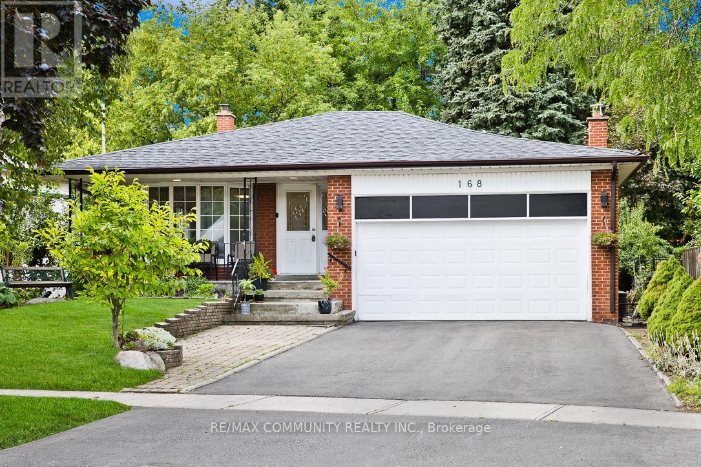104 Blacklock Street
Cambridge, Ontario
A stylish 3-bedroom, 3-bathroom home nestled in the sought-after Westwood Village community of Cambridge. The main floor boasts a bright, functional layout featuring a modern kitchen with quality finishes, a comfortable living area, and a dining space with a walk-out to the backyard perfect for both everyday living and entertaining. Upstairs, the spacious primary bedroom serves as a private retreat with its own in-suite bathroom. The two additional bedrooms are comfortably sized, offering flexibility for family, guests, or a dedicated home office. A second full bathroom on the upper level and a convenient main floor powder room provide added practicality. This home includes an attached garage and a private driveway with parking for two vehicles. Situated in a quiet, family-friendly neighborhood with a beautiful park already in place, and close to schools, shopping, and other amenities, this property combines modern comfort, thoughtful design, and an ideal location. (id:49187)
1578 Sturgeon Road
Kawartha Lakes (Verulam), Ontario
Welcome home to this beautifully crafted 5 bedroom, 3 bath raised bungalow set on a private 1.89-acre country lot. A large driveway and inviting entrance welcome you into this thoughtfully designed home. The open-concept main floor is perfect for modern living, featuring a bright chefs kitchen with pantry, coffee bar, and walkout to the back deck, seamlessly flowing into the dining and living areas. The grand primary suite offers its own private ensuite for comfort and relaxation. The finished lower level is ideal for family gatherings and entertaining, complete with a spacious rec room, full bar, three additional bedrooms, and a 3rd full bath. A combined laundry/utility space and convenient walk-up access to the attached garage add to the homes functionality. Step outside and enjoy evenings on the deck overlooking fields with no neighbours behind perfect for summer fun in the above-ground pool and watching picturesque sunsets. Bonus backyard spa oasis ready for relaxation. Centrally located just minutes from Lindsay and Peterborough, this property offers the best of country living with easy access to town amenities. Make this your next family home and start creating lasting memories here! (id:49187)
410 - 5427 Young Street
Hamilton Township, Ontario
A rare opportunity to create your dream waterfront retreat in a quiet area on Rice Lake. This shell of a home sits on an elevated lot, offering breathtaking panoramic views and some of the most serene sunsets you'll find anywhere. Ideal for investors, builders, or anyone looking for a project, this property provides a true blank canvas to design and finish to your taste. A holding tank is already in place, though there is currently no water connection. Being sold as-is, where-is, this is a chance to add significant value and grow your real estate portfolio in a sought-after lakeside setting. Opportunities like this are few and far between. (id:49187)
67 Hatton Garden Road
Vaughan (Vellore Village), Ontario
Experience refined living in prestigious Vellore Village with this meticulously maintained residence, where elegance, comfort, and thoughtful upgrades come together. Perfectly situated near top schools, parks, shopping, transit, and Vaughan's vibrant downtown, this home balances sophisticated design with everyday convenience. Inside, rich maple hardwood floors, detailed millwork, and an open-to-above family room create a dramatic yet welcoming atmosphere. The modern kitchen features quartz counters and a glass/ceramic backsplash, flowing seamlessly into the coffered dining room with built-ins. Main-floor laundry with exterior and garage access and upgraded eight-foot entry doors add both function and style. Upstairs, the private primary suite offers dual closets and a spa-inspired ensuite, while three additional bedrooms feature custom organizers. Two bedrooms with a shared bath, and the fourth enjoys its own ensuite. Premium window coverings, including an automated high family-room shade, complete the level. The fully finished basement provides a spacious recreation area, gym, office, three-piece bath, cold cellar, and abundant organized storage. Step outside to a resort-style backyard designed in 2021. The saltwater pool is fully automated with a rare safety cover, surrounded by patterned concrete, mature privacy trees, and landscape lighting. An outdoor oasis with built-in gas BBQ and a dedicated pool shed with premium storage complete this private retreat. Additional highlights include a double-car epoxy-finished garage with heavy-duty wall storage, four-car driveway, exterior security cameras, smart thermostat, HRV system, and 200-amp electrical service. This home is a rare offering in one of Vaughan's most desirable neighborhoods, combining sophisticated interiors with an unmatched backyard oasis-a true life. (id:49187)
303 Kirkham Drive
Markham (Cedarwood), Ontario
Spacious 3 Bedroom Townhouse. Hardwood Floor & Open Concept Layout, Perfect For Entertaining Beautiful Eat-In Kitchen With Quartz Countertop & Breakfast Area That Walks Out To Fenced Yard! Stainless Steel Kitchen Appliance Lovely Primary Bedroom With Walk-In Closet & Stunning 5Pc Ensuite Bath! Non Smoking (id:49187)
15949 Bayview Avenue
Aurora, Ontario
Location, Location, Location! Located in the Heart of Aurora Steps to Transit, Shopping, Schools, Parks, Restaurants, HWY Access and Much More! Featuring 996 sqft of Finished Living Space, 2 Bedrooms, 2 Full Baths and Functional Kitchen & Living Room Design. Modern Eat-in Kitchen w/ Center Island, Open Concept into Living Room, Practical Split Bedroom Design Creates Privacy Between Bedrooms, Primary Bedroom Features Custom Walk-in Closet & 4pc. Ensuite w/ Separate Soaker Tub, 2nd Bedroom w/ Double Closet and Next to Additional 4pc. Bath. Garage Parking & Ensuite Laundry are a Must Have! Front Exterior w/ Fenced Interlocked Patio. A Perfect Starter or Downsize w/ Fantastic Accessibility to Everything Around You! No Stairs Offer Additional Accessibility! (id:49187)
898 Greenwood Avenue
Toronto (Danforth), Ontario
Welcome to 898 Greenwood Avenue! This spacious, thoughtfully updated two-story semi-detached home in desirable East York is just steps from the vibrant shops, cafés, and restaurants along the Danforth. Located in the highly sought-after Earl Beatty Junior & Senior Public School district, renowned for its excellent English and French Immersion programs, this property is also less than a five-minute walk from Greenwood Subway Station, offering an ideal setting for both families and commuters. The main floor features a bright, open-concept living and dining area with gleaming floors, large windows, and modern pot lights. The custom kitchen showcases extensive cabinetry, new stainless-steel appliances, and elegant quartz countertops, seamlessly blends contemporary style with everyday functionality. A bonus rear extension adds versatile space that can serve as a mudroom or additional pantry. Upstairs, you will find three bright and spacious bedrooms, along with a spa-like bathroom featuring a heated floor and a luxurious LED mirror with built-in heating, perfect for staying warm on cold days. The fully finished basement includes a versatile room that can serve as a guest room, nursery, or home office, along with extra storage in the den. The massive, beautifully renovated bathroom, combined with a convenient laundry area, offers a dedicated space designed for everyday functionality and relaxing, spa-like comfort. A detached garage with one parking spot, plus additional driveway parking for another vehicle, is a rare convenience in this neighborhood. 898 Greenwood Avenue is more than just a house, it is a welcoming home that combines comfort and convenience in one of the Toronto's most vibrant communities. (id:49187)
Th 9 - 175 Bonis Avenue
Toronto (Tam O'shanter-Sullivan), Ontario
Luxury 3 Beds + 3 Baths Townhouse, Quality Built from Tridel, 9 Ft Ceiling, Large Sunny & Bright. Master Retreat Bedroom With 4Ps Ensuite + W/I Closet + Walk Out To Own Terrace. Include Own In Unit Locker and One Parking Spot. Super Move-In Condition. Steps To Agincourt Mall, Library, Walmart, Lcbo. Close To Highway, Supermarket, Ttc, Schools And Parks. 24 Hrs Security, Pool, Gym, Sauna And Visitors Parking. (id:49187)
759 Douglas Street
Oshawa (Lakeview), Ontario
Beautiful Opportunity at 759 Douglas St, Oshawa, Discover the potential of this charming and cozy home nestled on an impressive 50.05 135.12 ft lot-perfect for builders, renovators, or anyone looking to design their own project. This property offers a rare combination of location, land size, and versatility. The home sits on a deep, private lot and features a heated shed in the backyard, ideal for a workshop, studio, storage, or hobby space. A massive driveway provides ample parking for multiple vehicles, making it convenient for families, tradespeople, or future development plans. Whether you're looking to renovate, expand, rebuild, or customize, this property delivers endless possibilities. A true builder's or renovator's delight, ready for your vision to come to life. Property is Sold as is condition (id:49187)
382 St Clements Avenue
Toronto (Lawrence Park South), Ontario
Client RemarksThis brand-new luxury home in the highly sought-after Allenby area is the epitome of modern elegance and comfort. With 4+1 spacious bedrooms and 4+1 beautifully designed bathrooms, this residence offers a perfect balance of style and functionality. The open-concept layout is anchored by a striking Vandette stone kitchen island, complemented by high-end Miele appliances including a cooktop, double-door fridge, dishwasher, fast oven, and a built-in espresso machine.The family room, with its showpiece fireplace, creates an inviting space for relaxation, while floor-to-ceiling windows flood the home with natural light. The spa-like master ensuite serves as the ultimate retreat, offering a luxurious escape at the end of the day.Throughout the home, you'll find 9-foot ceilings, creating a sense of spaciousness and grandeur. For added convenience, the expansive driveway easily fits 3 cars. The property is equipped with a built-in alarm and camera security system for peace of mind, as well as in-house speakers for seamless audio throughout. The basement is roughed-in for a family theater, offering endless entertainment possibilities.Located just steps from Allenby Junior Public School, this home blends sophistication with practicality in one of the city's most desirable neighborhoods. (id:49187)
813 - 135 East Liberty Street
Toronto (Niagara), Ontario
Junior 1 Bed & 1 Den, 2 Full Bathroom, den can be used as 2nd bedroom. Facing South -Lake View, High Ceilings, Security, Concierge, Retail Market, High Class Amenities, Locker,1 Parking. Breathtaking Views, Liberty Village's Landmark. Enjoy A Perfect Transit Score& Walker's Paradise Steps From TTC, Den Can Be Used As 2nd Bdrm. Go Station, Future King-Liberty Station, Restaurants, Grocery ,Banks LCBO, Shopping & More. Features12,000 Sf Of Indoor & Outdoor Amenities. It can be provided furnished as well. (id:49187)
168 Kingslake Road
Toronto (Don Valley Village), Ontario
Absolutely stunning 4-level backsplit (2,168 sq ft) detached home with a 52 ft frontage and double garage in the prestigious Don Valley Village. This sun-filled open-concept showpiece offers 4 spacious bedrooms plus 2 additional bedrooms in the finished basement with a separate entrance, second kitchen, and full bathroom, ideal for multi-generational living or rental income. Enjoy over $100,000 in premium upgrades, including a gourmet kitchen with quartz countertops, high-end stainless-steel appliances, pot lights, 200-amp electrical service, and a custom panel ceiling that adds modern elegance. The living and family rooms feature designer custom wall panels and gleaming hardwood floors, and the bright family room opens directly to the backyard. With parking for up to 7 cars, convenience is unmatched. This is an excellent investment opportunity with potential rental income of over $6,000 per month, with the main and second floors generating an estimated $3200 to $3,500 monthly, and the ground level with a separate entrance plus basement generating an additional $2,800 to $3,000 monthly. Ideally located within walking distance to Fairview Mall, Don Mills Subway Station, Seneca Polytechnic, TTC, schools, and parks, and minutes to Highways 404, 401, and 407, this move-in ready masterpiece offers luxury, location, and outstanding income potential all in one. (id:49187)

