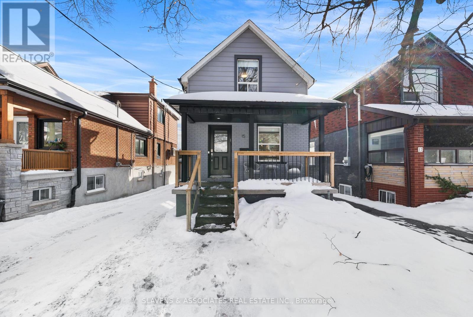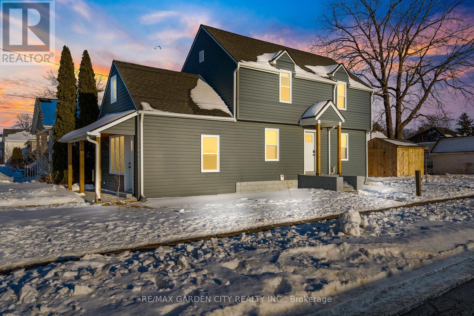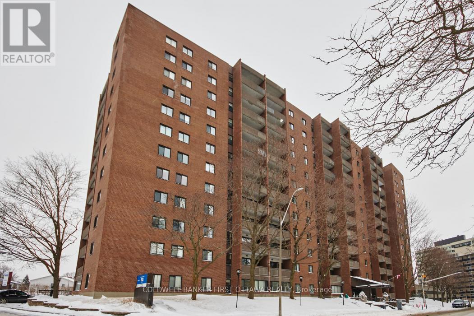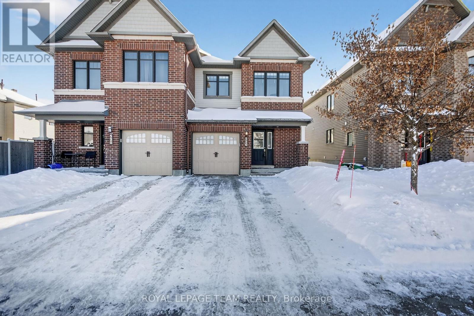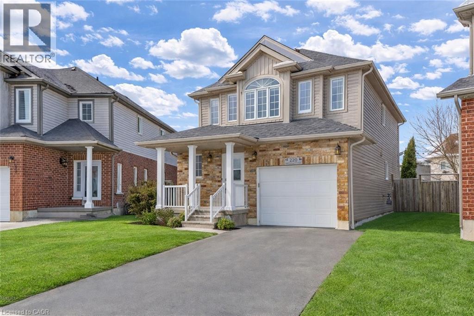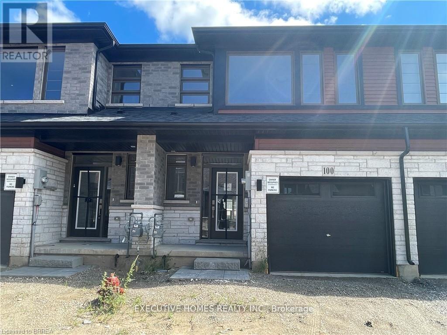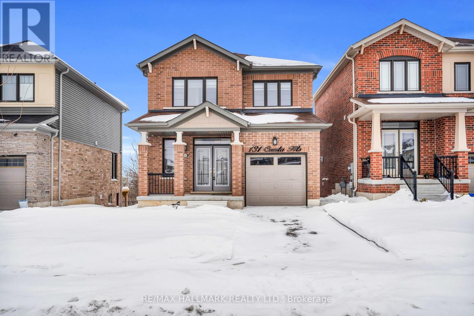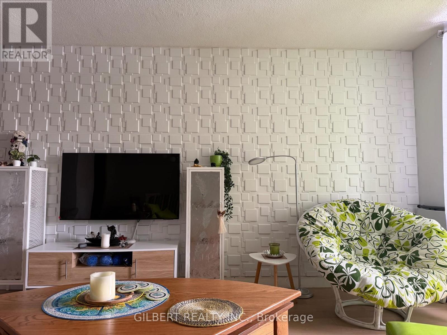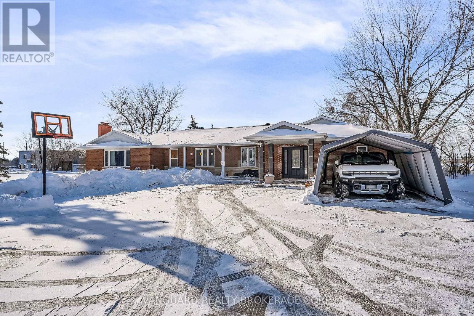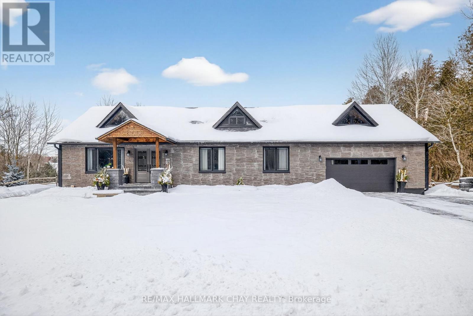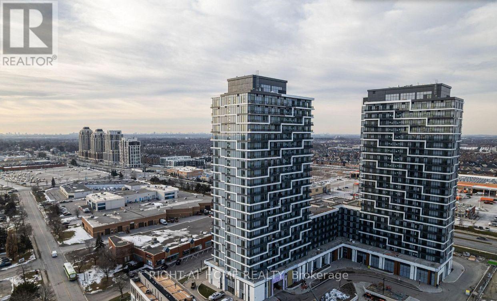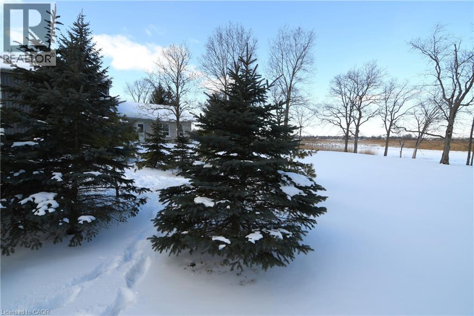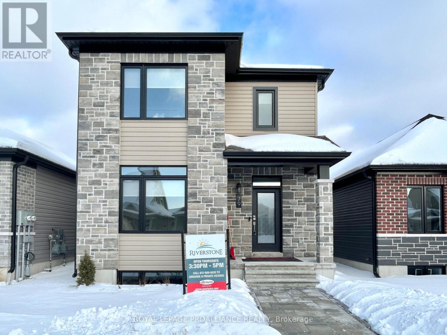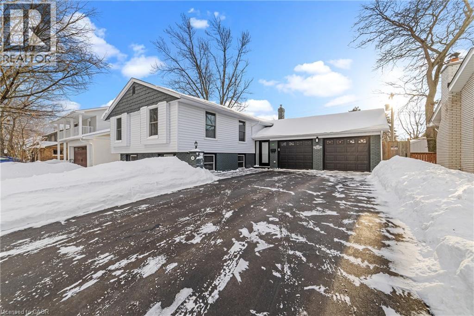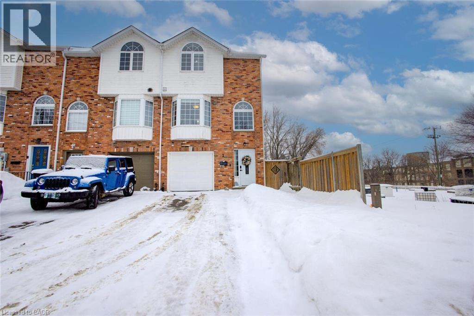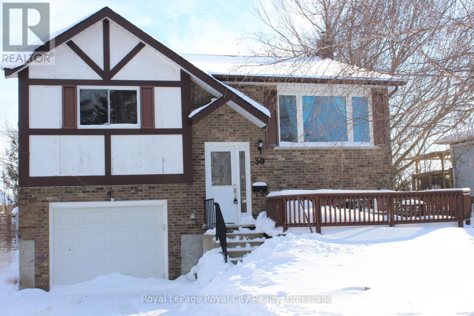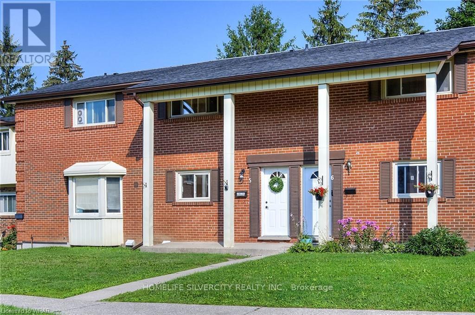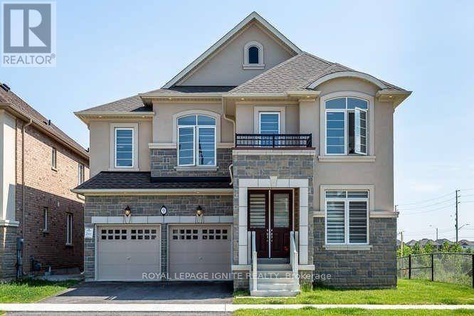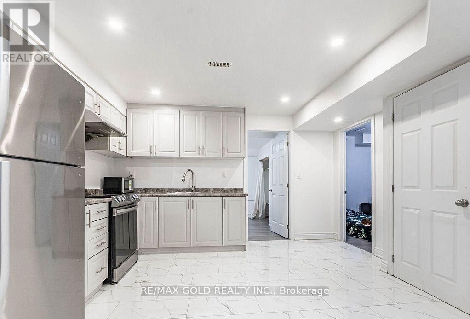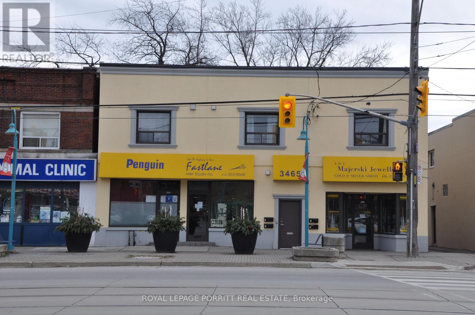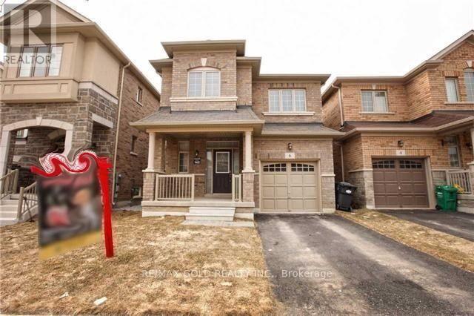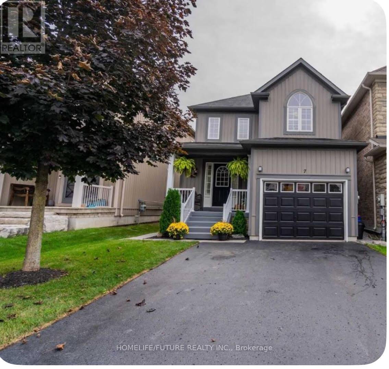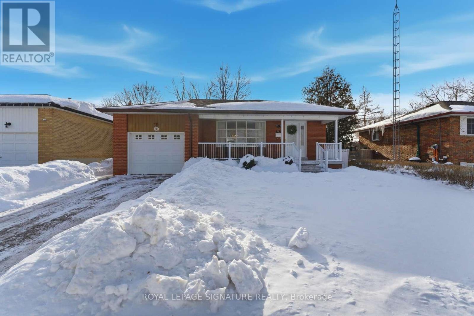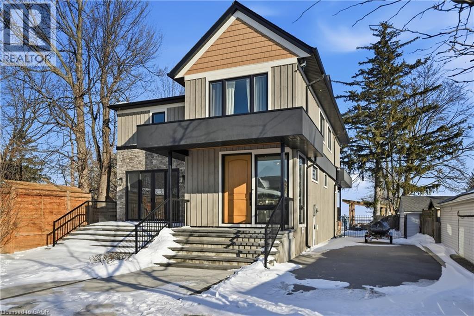15 Ashbury Avenue
Toronto (Oakwood Village), Ontario
Turn-Key Gem on a Charming Oakwood Village Street. Welcome to 15 Ashbury Avenue, a beautifully maintained 3-bedroom, 3-bathroom home located on one of Oakwood Village's most desirable, tree-lined streets. This move-in-ready property offers the perfect balance of comfort, character, and versatility-an exceptional opportunity in a thriving neighbourhood. The home features warm, inviting living spaces ideal for both everyday living and entertaining. A fully finished basement with kitchen adds incredible flexibility, perfect for extended family living, in-law accommodation, or extra living area. Set within a strong, community-oriented neighbourhood, this home showcases the true value of Oakwood Village-steps to parks, schools, transit, local shops, and cafés, with easy access to downtown Toronto. Whether you're a family, end-user, or savvy buyer looking for a turn-key property in a high-demand area, 15 Ashbury Avenue is a rare offering that should not be missed! (id:49187)
64 Vale Avenue
St. Catharines (Downtown), Ontario
Welcome to 64 Vale Avenue, St. Catharines. This 2 bedroom, 1 1/2 bath, stunning home with over 1379 sq ft has so much to offer! Totally renovated from top to bottom in the last 2 years inside and out. The main floor has an open and spacious feel highlighting a new kitchen (2023) with butcher block island counter, large dining room, cozy family room, 2 piece bathroom, with luxury vinyl plank throughout. Upstairs you will find two large bedrooms each boasting big closets, plus a bonus room and a 4 piece bathroom. The unfinished basement offers enough space to create a 3rd bedroom or rec room if desired. The welcoming front porch is ideal to enjoy your morning coffee. Around back you will find new concrete pad (18'x22'), new shed (10'x16'). Located just minutes away from great shopping, schools, parks and the QEW/406, you are going to want to make this Your Niagara Home. (id:49187)
1107 - 1100 Ambleside Drive
Ottawa, Ontario
Welcome home to this fabulous 2-bedroom, 1-bath condo perfectly situated in a central, convenient location. Freshly painted throughout and featuring brand-new luxury vinyl plank flooring, this move-in ready unit, offers a bright and spacious living area. The kitchen has been opened to the dining room, creating an inviting layout ideal for everyday living and entertaining. The updated bathroom includes a new vanity, toilet, and linen cabinet, while a new electrical breaker panel provides added peace of mind. Enjoy a generous primary bedroom and a well-sized secondary bedroom, perfect for guests, a home office, or additional living space. Residents also benefit from an impressive array of amenities, including a fitness center, sauna, outdoor saltwater pool, party room, bike storage, terrace with BBQ, and a guest suite. Just steps to transit-including the future LRT on Richmond Road - this is carefree, affordable living minutes from everything you need and love: a public beach, restaurants, shopping, outdoor recreation along the river parkway, and the vibrant communities of Westboro and Wellington Village. 24 hours irrevocable on all offers. Some of the photos are virtually staged. (id:49187)
526 Paine Avenue
Ottawa, Ontario
This move-in-ready, semi-detached home is bright, spacious, and well-maintained. The Southeast-facing property is newly painted, non-smoking, pet-free, and offers ample natural light. The main floor features hardwood flooring throughout, a large living room, and an open-concept kitchen with stainless steel appliances, a two-tiered island, and direct access to the back deck and yard.The second floor offers a large primary suite with a walk-in closet and an upgraded 3-piece ensuite, along with two additional generous bedrooms and a full 4-piece bathroom. The fully finished basement provides an expansive space for a family room, laundry, and extra storage.The home features a widened driveway for easy parking and is located in a mature neighborhood near wetlands, lakes, parks, and sports facilities. It is situated within the Earl of March school boundary and offers an amazing location close to shopping centers, supermarkets, banks, and the Tanger Outlets. Commuting is convenient with proximity to the 417 Expressway, multiple bus stops, school bus routes, and the CTC. (id:49187)
220 Lemon Grass Crescent
Kitchener, Ontario
Welcome to 220 Lemon Grass Crescent, a beautifully updated detached 3-bedroom, 3-bathroom home located in one of Kitchener’s most desirable and family-friendly neighborhoods. Situated in a 20’ x 104’ lot, this home offers truly detached living room with an attached garage. Step inside to a recently renovated, carpet-free home featuring brand-new hardwood flooring, fresh paint throughout, updated ceilings, and refinished stairs. The bright, open-concept main floor offers spacious living and dining areas, perfect for everyday living and entertaining. The functional kitchen provides excellent storage and generous counter space, while the adjacent dining area is ideal for family meals and memorable gatherings. A convenient powder room and direct inside access to the garage complete the main level. Upstairs, the primary bedroom retreat features a walk-in closet and a private 4-piece ensuite. Two additional well-sized bedrooms with double-door closets are perfect for family members, guests, or a home office, and share a full 4-piece bathroom with a shower/tub combination. The fully finished basement extends your living space with a large recreation room, offering flexibility to suit your lifestyle needs. Major upgrades include new energy-efficient heat pumps, providing year-round comfort while helping reduce utility costs. Step outside to a generous backyard with a spacious deck—ideal for summer barbecues, entertaining, or relaxing in your own private outdoor retreat. Families will appreciate the excellent top-rated schools nearby. The unbeatable location is just minutes from The Boardwalk Plaza, Canadian Tire Plaza, Food Basics, major highways, and is close to the University of Waterloo and Wilfrid Laurier University. Move-in ready and truly checking all the boxes, this home is a rare opportunity you won’t want to miss. Book your show for today! (id:49187)
100 - 120 Court Drive
Brant (Paris), Ontario
Beautiful , upgraded, open concept, modern 2-storey townhome in prime Paris community available for lease. . 3 bedrooms, 2.5 washrooms, garage access to house, large & wide-spanning unfinished basement (for storage, or variety of uses). Contemporary & durable vinyl plank flooring on ground levels, 9' ceiling on ground level, large over-sized windows with bright sun-filled rooms throughout. Modern kitchen with extended maple cabinets, island with breakfast bar, stainless steel appliances, quartz countertops & abundant cabinet space. Convenient 2nd level laundry room with washer & dryer & laundry tub. Very spacious primary bedroom includes walk-in closet with windows, & luxury ensuite. 2 additional spacious bedrooms (one with walk-in closet), linen closet, & 2nd full bathroom are also on upper level. Located minutes from Hwy 403, & directly across from convenient new plaza. (id:49187)
131 Cuesta Heights
Hamilton (Stoney Creek Mountain), Ontario
Welcome to this modern detached home located in the highly sought-after Stoney creek mountain community. Built less than five years ago, this is well-maintained property offers 3 spacious bedrooms and 3 bathrooms, making it ideal for young families or professionals seeking comfort, space and a peaceful setting. The home is set on a premium ravine lot, providing serene views over-looking the Hamilton mountain and added privacy with no rear neighbors - a rare find. Inside. the home features upgrades throughout, including hardwood flooring, upgraded lighting, and high-end appliances, complementing the functional and contemporary layout. Bright living spaces and large windows allow for plenty of natural light throughout. Situated in a family-friendly neighborhood, the is close to parks, schools. shopping, and everyday amenities, while offering easy access to major routes for commuting. Enjoy the perfect balance of nature, convenience, and modern living in one of Hamilton's most desirable areas. (id:49187)
201 - 362 The East Mall
Toronto (Islington-City Centre West), Ontario
All inclusive bright and spacious 3-bedroom, 2-washroom unit in the well-managed Queenscourt Condos. The suite features a functional layout with western exposure offering plenty of natural light and beautiful sunsets. The large living and dining areas include a walk-out to a private oversized balcony overlooking the outdoor pool, ideal for relaxing and entertaining.The unit offers hardwood floors throughout, an upgraded eat-in kitchen with stainless steel appliances, a breakfast area, and ample storage. Additional features include ensuite laundry with a new washer and dryer, a separate large storage room, and a custom walk-in closet in the primary bedroom.The landlord is relocating and is willing to leave a clean and well-maintained living room sofa, dining table with chairs, and kitchen island, making this a great move-in-ready option.Building amenities include indoor and outdoor pools, gym, party room, basketball court, security, visitor parking, an on-site convenience store, and a salon. Conveniently located within walking distance to schools, parks, Etobicoke Civic Centre, library, Loblaws, Cloverdale Mall, transit with bus access to the subway, and quick access to Hwy 427.All-inclusive living for easy budgeting, offering excellent value in a great neighbourhood. (id:49187)
8070 Hornby Road
Halton Hills (Rural Halton Hills), Ontario
A rare and highly coveted live/work residence offering exceptional scale and flexibility. This stunning, sprawling 3,500 sq. ft. bungalow features 5 spacious bedrooms and 4 well-appointed bathrooms, designed for elevated living and effortless functionality. The property boasts two separate legal driveways with direct access to the rear yard and a heated, approximately 1,000 sq. ft. workshop, ideal for discerning owners seeking space, privacy, and versatility. Just one minute from Highway 401, this unique offering combines convenience with future industrial zoning potential, presenting a remarkable opportunity in a premier location. (id:49187)
6172 14th Line
New Tecumseth, Ontario
A Beautifully Appointed Custom Built Bungalow Fronting On The Nottawasaga With Breathtaking Views Of The River & 36 Hole Golf Course. Oversized Heated Garage! Just Minutes From Alliston, This Home Offers The Perfect Blend Of Privacy, Scenery, And Convenience. Step Inside To Find A Bright, Open-Concept Main Floor With 16' Cathedral Ceilings & Large Windows That Flood The Home With Natural Light. A Versatile 16' x 24' Loft Space And Attic Provide Extra Room For A Home Office, Studio, Or Storage Adding Flexibility And Character To The Home. The Updated Kitchen Features Granite Counters, Backsplash, High-End Stainless Steel Appliances, And A Walkout To A Spacious Deck Perfect For Morning Coffee Or Evening Entertaining. Fully Finished Basement With Two Walkouts For Two Potential In-Law Suites. Two Bedrooms, Two Full Washrooms, A Cozy Recreation Area With New Fireplace, And A Walkout To The Backyard Ideal For Guests, Extended Family. Private Floating Dock Permitted, Have a Fire Or Just Watch The Salmon Swim By. Additional Storage Above Garage, 100 Amp Garage Panel (200 Amp In House). Extras Are 2x12, 2x10 Trusses, Professionally Landscaped Yard, And Direct Access To Peaceful Walking Areas Along The River. (id:49187)
B909 - 9751 Markham Road
Markham (Greensborough), Ontario
Welcome To The Brand New JOY STATION, By Liberty Development. Highly Efficient, Two-Bedroom Layout With Two Full Washrooms. Parking Included!! Condo With High Ceilings, Modern, Designer Finishes. Great Walkability From This Location: Mount Joy GO Station, Grocery Stores & Multiple Retail Plazas All Steps Away. Building Amenities Include Rooftop Terrace With BBQ Stations, Gym, Party/Dining Room, 24-Hour Concierge, Business Centre With WIFI And Games Room. Rental Comes With One-Year Free Internet! (id:49187)
225 Port Maitland Road
Dunnville, Ontario
Almost 45 acres of private, serene, forested land alongside a beautiful stretch of the Grand River. Watch the deer frolic, and the fish jump while reclining on your large deck overlooking the water. Relax in your newly renovated, fully winterized cottage retreat. Bring all your outdoor toys and store everything in the expansive garage/shop. Live, work and play here year-round. Access Lake Erie by boat, or commute to Toronto by float plane, right from your own backyard. No need to fight the traffic heading North every weekend, make your home and cottage right here on the South coast. The one bedroom stone cottage with 1200 sq ft of living space is conveniently connected to the 7,200 sq ft shop/garage by a massive bonus room with woodstove. This space could be converted to an office, used as a recreation room or mancave, or simply enjoyed as is. Inside, the cottage has been fully renovated over the past year. Fitted with an extremely efficient heat pump which not only keeps the space warm and cozy all winter but also provides cool refreshing a/c in the heat of summer. All new kitchen with plenty of cabinets, live edge breakfast bar and appliances included. Spacious open concept living and dining area with walkout to the deck and plenty of windows overlooking the river. A newly finished 3 piece bathroom, laundry room and utility closet are conveniently tucked away down the hall and a two piece powder room can be accessed from the shop via the bonus room. Come and view this truly unique and one of a kind property, bring along your dreams and imagination. (id:49187)
79 Athabaska Drive
Belleville (Thurlow Ward), Ontario
Welcome to low maintenance living! This stunning 1740 square foot brand new bungaloft offers incredible living space with maximum privacy in the fabulous Riverstone development. Just off the foyer you will find access to the primary bedroom complete with walk-in closet and private en-suite bathroom. Down the hall, the fabulous kitchen complete quartz countertops and massive walk in pantry is just waiting for your finishing touches. The kitchen is open to the living/dining area complete with cozy natural gas fireplace and bright wall of windows overlooking the fenced private courtyard. Just off the dining room you will find the rear breezeway which includes access to the private courtyard, powder room, laundry, and garage entry. The second floor features two additional bedrooms and main bathroom. All of this and a full unspoiled basement with bathroom rough in. (id:49187)
488 Wicklow Road
Burlington, Ontario
Welcome home to this nicely updated 3+1 Bedroom, 2.5 bath Raised Bungalow, located in close proximity to Nelson Park in the Sought-After “Little Ireland” pocket of South Burlington's Longmoor area. This home features an updated kitchen and updated bathrooms, newer flooring throughout, and some updated windows and doors. This home offers comfort, style and convenience with an excellent floor plan, just awaiting you to call this home! The curb appeal offers a distinctive, yet sharp and impressive bold appearance with staining & painting work being completed within the last few years. Enjoy a rare large sized driveway with plenty of parking for the family, or your guests, along with an oversized double garage and a welcoming, spacious foyer with direct garage access. The bright living and dining rooms are filled with natural light and great sized windows, creating an inviting main-floor living space. The lower level offers large windows for added light, a generous sized rec room with gas fireplace, a sizable additional bedroom, and a family room, all with a walk-up to the backyard - perfect for extended family or entertaining. The home provides privacy and nice green space views from the back yard to the right of the property. Walking distance to great schools, including top-rated Nelson High School. Close proximity to lake, parks, shops, GO Train and many sports facilities. This one's a beauty! (id:49187)
2 Winston Boulevard
Cambridge, Ontario
This beautifully updated freehold townhome in the heart of Hespeler offers the perfect blend of comfort, style, and convenience—ideal for commuters and families alike, with quick access to Hwy 401, nearby transit, schools, parks, and the charming Hespeler Village shops and riverside trails. Step into your own private backyard oasis featuring 2x6 cedar decking, a covered pergola, natural gas fire pit, natural gas BBQ bar, and a relaxing hot tub—an entertainer’s dream and a rare find at this price point. Inside, the home has been thoughtfully modernized with a renovated kitchen, quality stainless steel appliances, updated bathrooms, fresh paint, newer carpeting, and a fully finished basement for extra living space. With an attached garage, a private driveway, and a quiet residential setting just minutes from Cambridge’s growing amenities, this move in ready home delivers exceptional value and a lifestyle that’s hard to beat. Updates include roof, furnace (2020), Kitchen, decks and fence, (id:49187)
30 Eastview Drive
Wellington North (Arthur), Ontario
Step into this bright and spacious 3+1 bedroom raised bungalow, offering a comfortable layout ideal for a growing family. The main level features generous living spaces filled with natural light, creating a warm and welcoming atmosphere throughout. The finished walkout basement expands your living area with a cozy rec room complete with a fireplace, an additional bedroom, and direct access to the rear yard-perfect for extended family, guests, or a private workspace. Enjoy outdoor living with a patio, storage shed, and a yard that backs onto municipally owned park-like grounds, providing added privacy and a beautiful natural backdrop. The attached garage conveniently enters directly to the walkout basement allowing for excellent potential Additionally the just over a year old natural gas Furnace provides efficient heating comfort. The water heater is owned and only three years old. The roof was done 6 years ago. A wonderful opportunity to own a versatile home in a peaceful setting with green space right at your doorstep. (id:49187)
5 - 144 Jansen Avenue
Kitchener, Ontario
Available Now! Experience comfort, convenience, and community in this lovely townhouse located in the desirable Village East / Stanley Park area of Kitchener - perfect for families, professionals, or anyone seeking a spacious, move-in ready home. Property Features : right, open-concept main floor living space with plenty of natural light-ideal for relaxing or entertaining. Three bedrooms, providing flexible space for a home office, guests, or growing family. Functional kitchen with ample cabinetry and room for modern appliances. Spacious finished basement with laundry, storage, and versatile space great for a rec room, home gym, or workspace. Private outdoor area offering a backyard or patio space-perfect for summer BBQs and outdoor relaxation. Outstanding Location: Situated in a well-established residential neighbourhood in Kitchener East, this home offers quick access to everyday amenities and transportation. Close to major roadways including Highway 8, making commuting easy. Minutes to schools, shopping centres, grocery stores, dining and service shops. Public transit access nearby. A short drive to parks and recreation spots - perfect for outdoor activities and family fun. Parking Included. Tenant to pay 100% Utilities. Lawn Moving and Snow removal are managed by Condominium. (id:49187)
9 Smallwood Road
Brampton (Northwest Brampton), Ontario
Stunning stone and brick exterior on this fully detached 4-bedroom, 4-washroom home offering approx. 3,705 sq ft of upgraded living space. Features include a 2-car garage, 9' main-floor ceilings, upgraded kitchen with quartz countertops, hardwood floors throughout, oak staircase, and fireplace in the family room. Main-floor laundry and a spacious primary bedroom with a 5-piece ensuite. All bedrooms are generously sized. (id:49187)
60 Block Road
Brampton (Northwest Brampton), Ontario
Remarkable Walk-Up Basement Apartment Available for Rent. The sizable unit features a cozy living room, a modern kitchen, two bedrooms, and two bathrooms. Conveniently located near schools, shopping, parks, and transit, it offers easy access to all essential amenities. The tenant will be responsible for 30% of the utilities. Requirements: Rental Application, Job Letter, First & Last Month's Rent, Post-Dated Cheques, Proof of Income, Credit Report, References, Minimum One-Year Lease (id:49187)
5 - 3465 Lake Shore Boulevard W
Toronto (Long Branch), Ontario
This stylish and updated bachelor unit features a modern kitchen and bathroom with stainless steel appliances and laminate flooring throughout. Shared laundry facilities are available for your convenience. Located just steps from 24-hour TTC transit, shopping, parks, and schools, with easy access to downtown, major highways, and the airport. Don't miss out on this well-connected and beautifully finished unit, ready for you to move in! (id:49187)
6 Antoine Street
Brampton (Northwest Brampton), Ontario
Absolutely Gorgeous, Open Concept 3 Bedroom Detached House In Most Desired Northwest Area Of Brampton. Family-Friendly Neighborhood Close To Schools, Daycares, Banks & Grocery Stores. 10-Min Drive To Mount Pleasant Go Station. Upgraded Kitchen W/ Granite Counter Top & S/S Appl. Laundry On Main Floor. Large Master Br W/ 5 Pc Ensuite & W/I Closet. In-Between Family Rm For Full Entertainment. (id:49187)
Main - 7 Broome Avenue
Clarington (Courtice), Ontario
This Is A Linked Property. Charming 3 Bed, 3 Bath Located in Highly Desirable Courtice Community! Upper Level Only Featuring S/S Appliances, Gas Fireplace, 1 Car Garage W/ Acces From Home, Large Fenced Backyard. Close to 401/407, Schools, Shopping, Transit, and Much More. (id:49187)
153 Lynnbrook Drive
Toronto (Woburn), Ontario
This lovely, sun-filled bungalow with great curb appeal is located in the highly desired North Bendale community. The home offers an excellent floor plan featuring combined living and dining rooms, an eat-in kitchen, and three spacious bedrooms. The upper level has been freshly painted and features gleaming hardwood floors. The basement includes a large recreation room with a gas fireplace, a fourth bedroom, and a substantial storage area, all benefiting from good ceiling height. The property also features a large covered front porch, a spacious single-car garage, and a ** double driveway**. The exterior includes a southeast-facing backyard with a large interlocking stone patio ideal for outdoor entertainment. Additionally, the home includes a separate side entrance, offering excellent potential for an in-law suite. The location is exceptional, situated near the future subway, bus routes, and the highway. Itis within a short walk of elementary schools and a large park equipped with tennis courts, soccer and baseball fields, and a tobogganing hill. Hospitals, library, shops, restaurants, and theater are also conveniently located nearby. This is a wonderful neighborhood to raise a family. Welcome home! (id:49187)
20 Lakeshore Drive
Stoney Creek, Ontario
Perfectly positioned in one of Stoney Creek’s most coveted waterfront communities, 20 Lakeshore Drive delivers a truly elevated lakefront lifestyle. Newly built in 2018, this exceptional residence is designed to celebrate its setting, with panoramic views stretching across Lake Ontario to the Toronto skyline and unforgettable sunsets as your daily backdrop. The rear of the home is a striking wall of glass, with floor-to-ceiling windows that frame the water from nearly every angle and flood the interior with natural light. Step outside to a private outdoor oasis featuring a saltwater pool and hot tub, ideal for relaxing or entertaining against the ever-changing lake views. Just steps from the shoreline, enjoy immediate access to the water and riparian rights, perfect for lakeside walks, paddleboarding, or quiet evenings soaking in the scenery. This home is truly about lifestyle. Adding to the rarity of the offering is a substantial 18.5 x 45 fully insulated garage with hydro, providing exceptional space for vehicles, storage, or hobby use. Set in a peaceful, prestigious neighbourhood, yet close to amenities and commuter routes, this is lakefront living at its finest. This one truly hits different. Lakefront, sunsets, and space to live beautifully. (id:49187)

