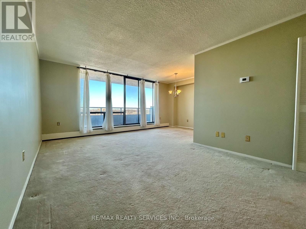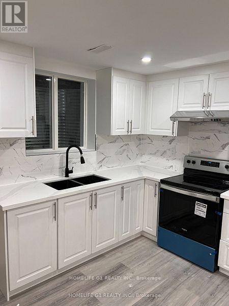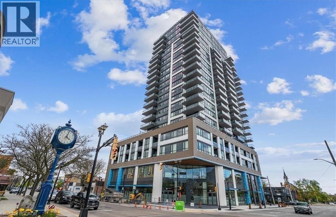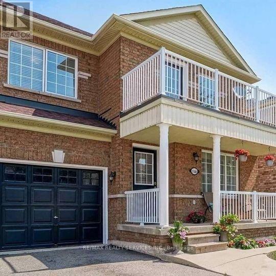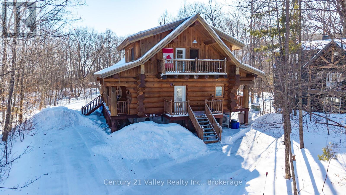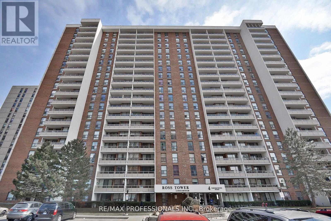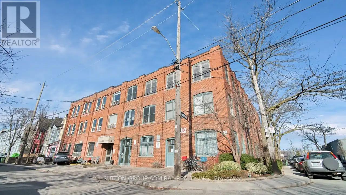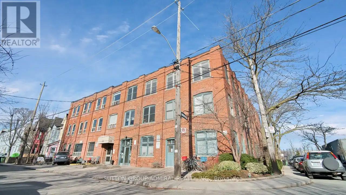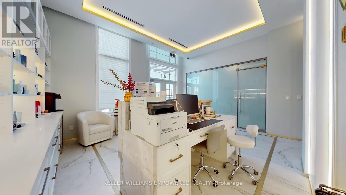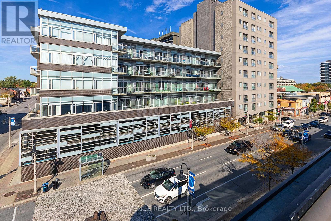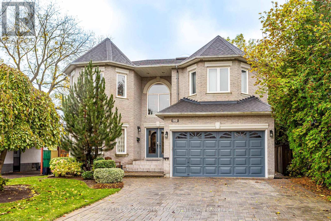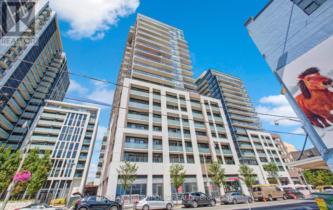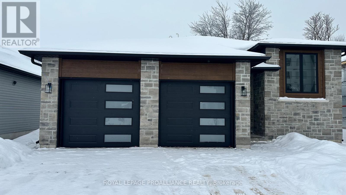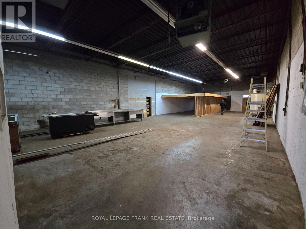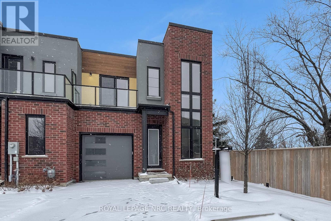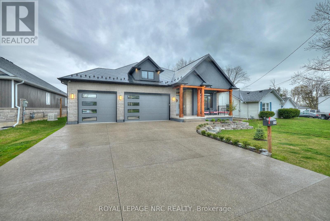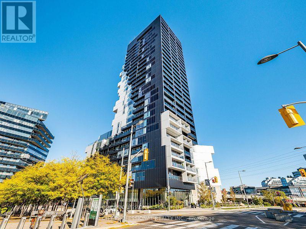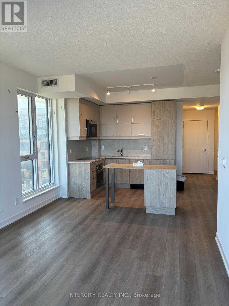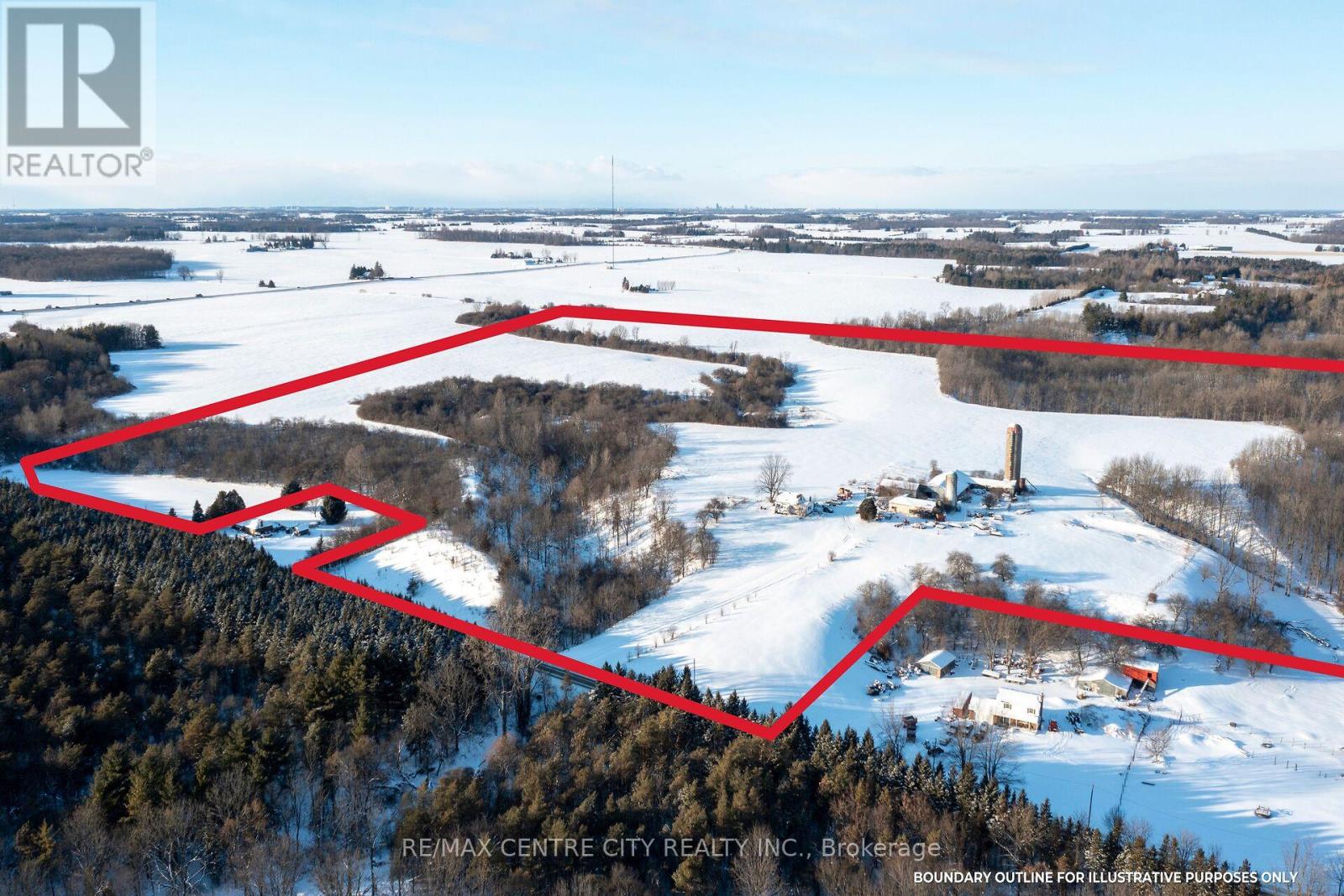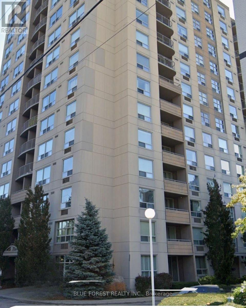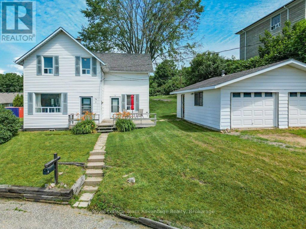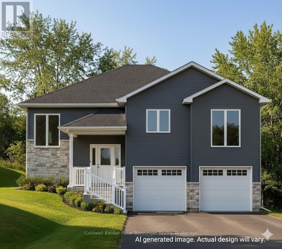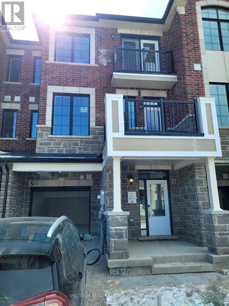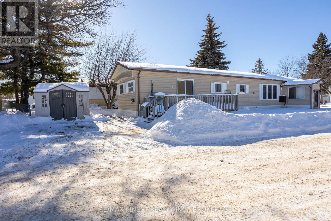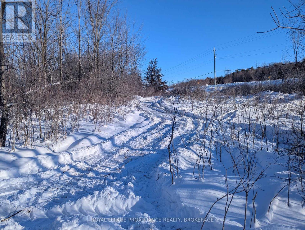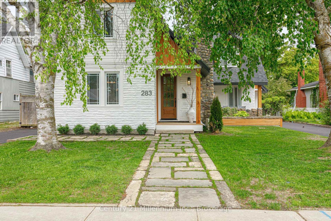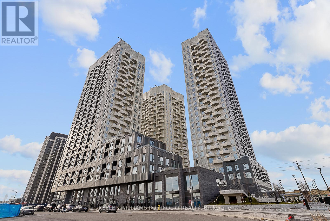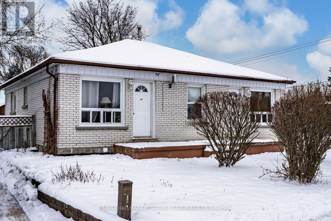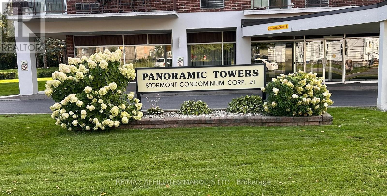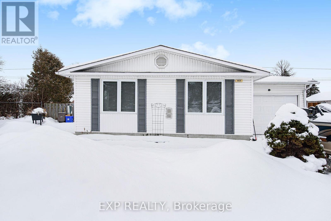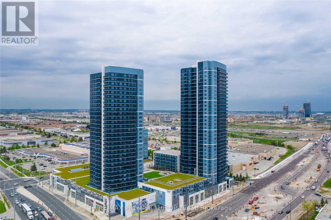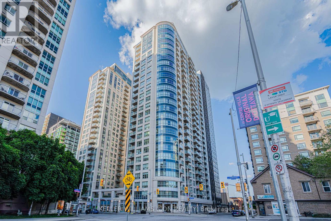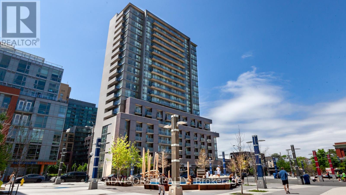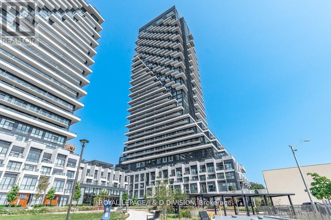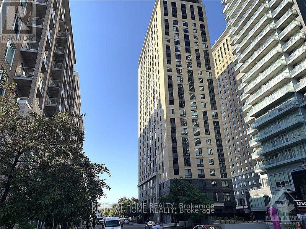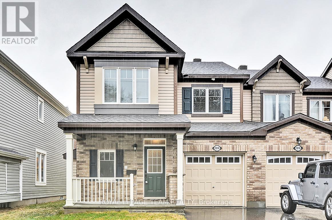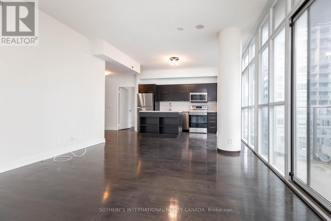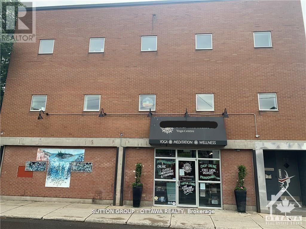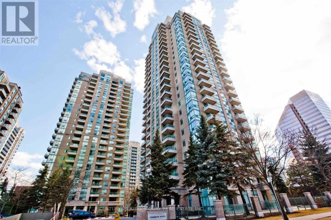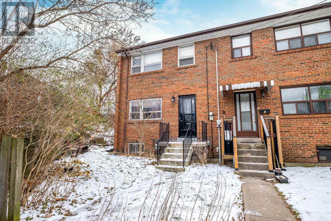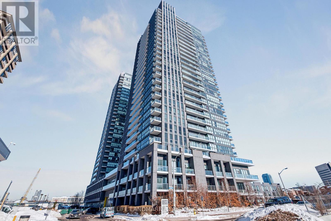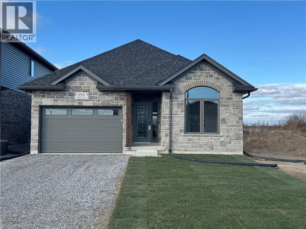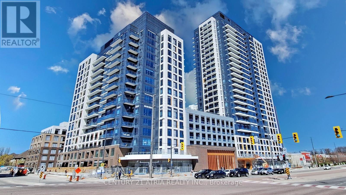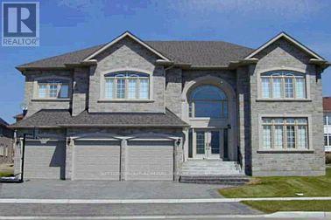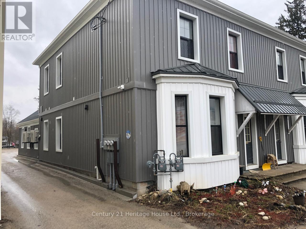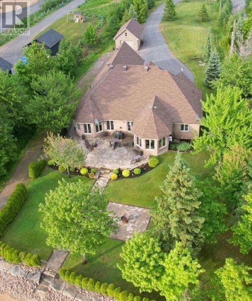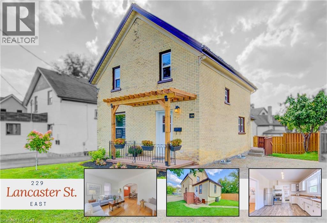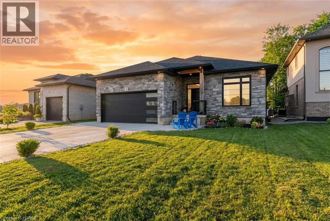701 - 2929 Aquitaine Avenue
Mississauga (Meadowvale), Ontario
This 2-bedroom + den, 2-bathroom and 2 parking spots condo is located in the heart of Meadowvale Mississauga Offering 1,080 sf ( as per MPAC) of living space is Perfect opportunity for the first time buyer, downsizer or for the savvy investor looking for an addition income property to their portfolio. This unit requires some cosmetic TLC and makes for a great opportunity for someone to add their personal touches. The primary bedroom features a walk-in closet and a private 2-piece ensuite, while the additional bedroom and versatile den offer flexibility for families, professionals, or anyone needing a home office or guest space, Natural light fills the living and dining areas creating a warm and inviting atmosphere. The maintenance fees include all utilities, and the amenities include Exercise Room, Game room, Outdoor pool, Sauna, Library, and plenty of visitors parking. Surrounded by hundreds of amenities, Parks, trails, shopping, top rated schools this property offers exceptional value in a prime Mississauga location. (id:49187)
3411 Millicent Avenue
Oakville (Go Glenorchy), Ontario
Newly professional finished spacious basement apartment, separate entrance, one driveway parking, around 1100 sqft, separate laundry, all brand new appliances, close to shopping, easy access to hwys. Perfect for a couple or small family. A must see property. (id:49187)
2007 James Street Unit# 702
Burlington, Ontario
Experience modern downtown living at Gallery Condos & Lofts with this stylish 939 sq ft Hermitage model offering 2 bedrooms, 2 full baths, wide-plank flooring, and a sleek high end kitchen with a large island, quartz counters, stainless steel appliances, and upgraded soft close cabinetry. The primary bedroom features a contemporary ensuite with a glass shower and walk-in closet, while the bright second bedroom is steps from the main 4-piece bath and in suite laundry. Step outside to a generous sized covered balcony with both a lake view and escarpment view. The Residents enjoy 24-hour concierge service and 14,000 sq ft of amenities including a party lounge, games area, fitness studio, indoor pool, yoga spaces, bike storage, guest suite, and a rooftop terrace with BBQs and sweeping views of Lake Ontario. Located across from City Hall and moments from Spencer Smith Park, restaurants, shops, transit, and the QEW, this 22-storey building also includes a storage locker and 2 underground parking spots for added convenience. This is an absolute must see. (id:49187)
150 Dells Crescent
Brampton (Fletcher's Meadow), Ontario
Partial furnished, legal two-bedroom basement apartment in a highly sought-after neighborhood. Bright and well-maintained unit with a functional layout. Prime location close to public transit, shopping centres, grocery stores, and other amenities. Move-in ready. (id:49187)
42 Crestview Drive
Greater Madawaska, Ontario
Have you ever dreamed of owning a log home, or investing in a property with strong short-term rental potential? Welcome to 42 Crestview, located in the highly sought-after Calabogie Peaks Village, directly across from the Calabogie Peaks Ski Resort. This freehold log home is nestled into the village and set back from the road for added privacy, while being ideally positioned near the Nordic ski trailhead. Calabogie Peaks is a true four-season destination, offering skiing in the winter, a small golf course and beach area in the warmer months, and access to an extensive trail system perfect for hiking, ATV'ing, and snowmobiling. Built in 2013, the home features an inviting open-concept living area designed for comfort and entertaining. The main floor includes a bedroom, full bathroom, and laundry area, making it both practical and functional. Upstairs, you'll find a spacious primary bedroom along with a loft-style sleeping area, ideal for accommodating guests. Front and rear decks provide the perfect spots to enjoy après-ski sunshine or relax after a day of adventure. At the heart of the great room, a wood stove offers warmth and ambiance, complemented by a forced-air propane furnace and heat pump for year-round comfort. The current owner successfully rents the property through Airbnb and also enjoys it personally as a ski chalet and cottage retreat, making this an excellent opportunity for both personal use and investment. Beyond the village, Calabogie is home to the Calabogie Motorsports Park, Calabogie Highlands Golf Resort, and a vibrant community offering restaurants, bistros, a brewery, grocery store, hardware store, pharmacy, and more. Whether you're seeking a recreational getaway, income-producing property, or a combination of both, this log home delivers lifestyle and location in one exceptional package. Please allow 48 hours irrevocable on all offers. (id:49187)
1109 - 4 Kings Cross Road
Brampton (Queen Street Corridor), Ontario
Beautiful 2-bedroom, 1-bath condo in a highly sought-after Brampton community. This bright and spacious suite features a kitchen with walk out balcony, bathroom, spacious bedrooms, and modern laminate flooring. Enjoy a well-maintained, move-in-ready unit with an excellent layout and ample natural light. This unit comes with 2 underground parking spots plus an ensuite locker for added convenience. All utilities included: heat, air conditioning, hydro and high speed internet. Perfectly located within walking distance to public transit, schools, Bramalea City Centre, library, parks, and everyday amenities. A clean, comfortable, and stylish place to call home. (id:49187)
L101 - 34 Noble Street
Toronto (Roncesvalles), Ontario
Experience True Queen St. W Living In This Rare, Stylish 3-Bedroom Live/Work Loft. Over 1,200 Sq. Ft. Of Character-Filled Space Featuring Exposed Brick, High Ceilings, And Heritage Wooden Beams. Surrounded By Toronto's Best Dining, Cafes, And Boutique Shopping- This Loft Blends Creative Energy with Every Day Convenience. Fixed Utilities at $250 Monthly. There is no finished area above grade; all finished space is located below grade. (id:49187)
Basement (L103) - 34 Noble Street
Toronto (Roncesvalles), Ontario
Rare Office Space For Lease In The Basement Of A Loft! Over 270 Sq. Ft. Perfect For Small Businesses, Creative Studios, Or Specialty Services Looking To Establish Themselves In A High-Traffic, Eclectic Neighborhood. Open Style Layout. Two Sinks, One Inside & One Outside of the Bathroom. (id:49187)
41 - 1545 Cornwall Road
Oakville (Qe Queen Elizabeth), Ontario
Located in one of South East Oakville's most prestigious office complexes and surrounded by an affluent, highly desirable neighbourhood, this turnkey asset sale presents an exceptional opportunity to acquire a fully built-out luxury cosmetic clinic with strong visibility and high traffic exposure; the approximately 1,480sq. ft. space is intelligently designed with three spacious treatment rooms, a private consultation room featuring smart switchable glass, a luxury bathroom, and a utility room, and is finished to a premium standard including custom window coverings and curtains, LED accent backlighting, extensive built-in cabinetry, integrated speakers, a refined reception area with a stone reception desk, client seating, product display shelving, and a dedicated beverage station; the property benefits from ample free on-site parking, enhancing client convenience, and is supported by a favourable lease with approximately 1.75 years remaining plus a 5-year option to renew, at a current rent of approximately $5,700 per month inclusive of TMI and HST; ideal for an entrepreneur seeking to enter or scale within the cosmetic clinic space with significant growth potential, with treatment equipment negotiable separately, transition and onboarding support available from the owner, and the client database open for discussion and negotiation, notwithstanding the asset-only structure of the sale. (id:49187)
707 - 44 Bond Street W
Oshawa (O'neill), Ontario
Discover this stylish open concept 1 plus den condo. Upgraded kitchen and Granite counters. Located in downtown Oshawa. Displaying modern amenities at a prime location in downtown Oshawa. This unit offers the perfect combination of comfort and convenience. Pride of ownership is evident as you step into the open-concept living space, flooded with natural light, featuring a Juliette balcony. The kitchen is equipped with all stainless steel appliances, and ample cabinet space, making cooking a luxury. The large bedroom provides a welcoming retreat, featuring a large window, 4 piece ensuite and plenty of closet space. The versatile den offers the ideal space for a home office, guest room, or additional storage. As an added bonus, residents of this building have access to a range of amenities, including a large well-equipped gymnasium and sauna. If you need more space for a get together, the party/meeting room for hosting gatherings and events. Close to shops, restaurants, and entertainment options, as well as easy access to public transportation and major highways. This is your opportunity to make this downtown gem your new home. (id:49187)
221 Pleasant Avenue
Toronto (Newtonbrook West), Ontario
Custom Built Original Owner Home Featuring Over 5500 sq. ft. Of Total Living Space. Grand Foyer With Skylight; Kitchen Walkout To Oversized Trex Deck (2023) And Fenced Yard. Large Primary Bedroom With 6-Piece Ensuite, 3 Walk-In Closets And A Makeup Vanity Desk. Loads Of Built-In Shelving And Closet Space; Five Above Grade Windows in Lower Level; Walk-out From Laundry Room To Garage. Built-in Sprinkler System. Steps To Parks, Schools, TTC, Yonge-Steeles-Bathurst St. Shops and Restaurants. (id:49187)
2015 - 460 Adelaide Street E
Toronto (Moss Park), Ontario
Open House Sat/Sun 2-4 PM (By Appointment).Welcome to this bright and modern 1+Den corner suite at Axiom Condos by Greenpark Homes, located in Toronto's sought-after Old Town. Situated on the 20th floor, this unit offers unobstructed south city views and excellent natural light throughout. The well-designed 662 sq ft layout features a spacious kitchen and dining area, a comfortable living room, a large primary bedroom, and an open-concept den-ideal for a home office or guest space. Enjoy 9-ft ceilings, floor-to-ceiling windows, engineered hardwood flooring, ensuite laundry, and ample storage. Step outside to a generous 125 sq ft open balcony. The modern kitchen includes stainless steel appliances, quartz countertops, a stylish backsplash, and sleek cabinetry. The bedroom offers two large closets and a 4-piece ensuite bath, with the den also providing access to the bathroom for added convenience. One storage locker is included. Building amenities include 24-hour concierge, gym, sauna, yoga room, party/meeting room, outdoor terrace, media and games rooms, pet spa, guest suites, and more. Ideally located minutes to the DVP and Gardiner, Don Valley trails, Evergreen Brick Works, Distillery District, St. Lawrence Market, and Toronto's downtown core. Easy access to transit, subway lines, waterfront, George Brown College, restaurants, cafés, and parks. (id:49187)
B - 162 Sienna Avenue
Belleville (Belleville Ward), Ontario
Newly built lower-level apartment available for rent. This bright and spacious unit offers 2 bedrooms, 1 full bathroom, a modern kitchen, and an attached garage. All appliances are brand new, including a dishwasher, providing a clean, comfortable, and contemporary living space. This home is ideally suited for a small family or working professionals seeking a quiet, well maintained residence. Conveniently located near CFB Trenton, Prince Edward County, downtown Belleville ,schools, shopping, and Highway 401. All utilities are separately metered and are the responsibility of the tenant. No pets permitted. (id:49187)
13 - 1465 Station Street
Pelham (Fonthill), Ontario
Life is easy at the Fonthill Yards! Known as the David model, this 2 bedroom, 3 bathroom condo townhouse offers you a stunning modern design with all the amenities you have been dreaming of. Located at the back of the Fonthill Yards site, you can enjoy a nice quiet setting inside and out. The main floor offers stunning 10 foot and 20 foot ceilings, gleaming hardwood floors, a spacious foyer that is absolutely filled with natural light, a 2 piece bathroom, mudroom, pantry, a spacious living room, dining room and a stunning gourmet kitchen with quartz counters, a custom designed bar cabinet, stainless steel appliances and gorgeous LED light fixtures & pot lights. Remote controlled blinds make it easy to create privacy in the evenings. Travel upstairs to find 9' ceilings, the serene primary bedroom with a private spa inspired ensuite bathroom & walk in closet, 2nd level laundry and a large second bedroom with it's own ensuite. Both bedrooms feature large sliding doors leading out to their own balconies. The unfinished basement is currently being used as a home gym and would be a great space for a third bedroom, rec room and another bathroom (3pc rough in). Enjoy a beverage with friends and family on the covered backyard patio while the kids enjoy playing on the lawn. Parking for 2 vehicles between the driveway and attached garage. Only steps away from downtown Fonthill shopping & restaurants, the new Meridian Community Center, St Alexander Elementary school, the Steve Bauer Trail and so much more. Across the street from Sobeys & the LCBO. A few minutes drive away from world class golf and incredible farmers markets. Easy access to the QEW via Highway 20. If you have been after an incredible Fonthill location but have been longing for something with modern design then this is the condo for you! (id:49187)
1174 Spears Road
Fort Erie (Crescent Park), Ontario
Amazing home in Excellent location near the QEW, Shopping and US border. 3 + 2 bedroom Bungalow finished top to bottom. This home has MANY upgrades you will not find in homes at this price point. Lifetime diamond shape metal roof, ICF foundation, 3 car insulated garage, separate walk out to basement, huge covered rear deck. 9 ft ceilings on main floor, 10 ft tray ceilings in LR & DR. 9 ft basement height. Engineered hardwood throughout main level. 46 inch linear gas fireplace, Quartz Double waterfall edge on oversized kitchen island, glass wine display, 12 ft double sliding patio door to covered porch. 4 zone sound system, 7 camera security system, fully finished basement with 2 additional bedrooms, 5 piece bath and huge rec room w/ gas fireplace. Primary ensuite and basement bathroom have heated flooring. Outdoor wooden Sauna is included. 4 years remaining on Tarion warranty. Quartz countertops in all bathrooms. Newly finished concrete/aggregate driveway. Beautiful home, you will NOT find another like this one. **Listing agent is related to sellers. Purchase price shall include a 10.01 m x 12.19 m parcel at the rear of property. Swim Spa is negotiable. (id:49187)
304 - 170 Bayview Avenue
Toronto (Waterfront Communities), Ontario
This beautiful 2 bedroom modern Condo Unit located Minutes Away From Riverside, Leslieville, Distillery District & St. Lawrence Market! With a designer kitchen, High ceilings, and a beautiful open balcony! 24 hour concierge and full amenities in this building! (id:49187)
1111b - 292 Verdale Crossing
Markham (Unionville), Ontario
Gallery Square B Condo (New Luxury Building) in downtown Markham. 2 Bedroom 2 Bath unit with 9ft ceilings * Large open balcony with spectacular view * Very bright & spacious * Laminate floors throughout * Quartz countertops & backsplash * Steps to Civic Centre, restaurants & entertainment * E.V. Parking & locker included. (id:49187)
44382 Ferguson Line
Central Elgin, Ontario
Whether you're looking to expand your farming operation or secure a rare rural building site with meaningful acreage, this 122-acre Elgin County farm offers both.The property includes over 60 acres of productive, workable farmland, with the potential to bring additional acres into cultivation. This makes it a strong addition to an existing land base, or an excellent opportunity for those planning to build a country home while renting out the workable acres in a competitive local land-rental market.The balance of the farm consists of bush and pastureland, providing privacy, natural beauty, and flexibility for a variety of uses. The land's layout and elevation contribute to a particularly attractive setting.Conveniently located between St. Thomas and London, along a paved section of Ferguson Line, the property also offers an excellent site for a future residence. A gently elevated area at the top of the hill presents an ideal location to build, with wide views across the surrounding countryside.This property offers flexibility rarely found, an ideal setting to build a country home, paired with productive farmland that adds both income potential and long-term value. (id:49187)
103 - 155 Kent Street
London East (East F), Ontario
Experience downtown living at its finest! This beautifully updated 2-bedroom, 2-bathroom condo is perfectly situated in the heart of the city, just steps from Victoria Park, Richmond Row, and the vibrant downtown core. Enjoy endless dining, shopping, and cafe options all within walking distance, or take a leisurely stroll or bike ride along the nearby Thames River trails. Located on the ground level, this unit has been thoughtfully updated throughout and offers a bright, open layout ideal for modern living. Amenities include a fully equipped exercise room, sauna, storage locker, and 1 covered parking space in a secure, well-managed building.Whether you're looking for convenience, comfort, or lifestyle, this condo has it all. (id:49187)
76 Bowes Street
Parry Sound, Ontario
Commercial potential in high-traffic, high-visibility location. This versatile property is packed with potential and positioned in a spot that's hard to miss. With C3 Commercial zoning, great street exposure and plenty of parking, it's an ideal for for business owners, investors or anyone ready to bring a new idea to life. Currently used as a residential rental the home sits beside a spacious 24' x 30' garage - a valuable asset for storage, workspace or commercial operations. Updates include flooring throughout, blown-in insulation in the walls and attic, drywall and two garage doors. The major improvements are in place-now it's ready for your finishing touches. The layout offers flexibility for a variety of uses: a reception area with offices, a studio or shop or continue to rent as a single-family home or convert into a duplex. With the right zoning and a solid start, there's plenty of room here to get creative. (id:49187)
202 James Street
Arran-Elderslie, Ontario
Why should you buy this striking home? It's brand new with a 7 year Tarion Warranty, built by a builder who has experience and is known for his homes and finishes. Floor plan is extremely versatile and would accommodate retiree's wanting some space, a family or a multi generational household with in-law-suite potential. Situated in the blossoming Village of Paisley your can enjoy the historical small town "Hallmark Movie" recreational vibe with excellent amenities while being central and close to main destinations such as the sandy beaches of Lake Huron, bigger box stores, and places of employment such as Bruce Power (22 kms to the Visitor Centre). Main floor is a whopping 1877 sq ft with 3 bedrooms, Office, 2 bathrooms (including ensuite) and open concept Kitchen (with island), dining and living-room spaces. Expect quartz counter tops and better quality finishes such as luxury vinyl floors, engineered hardwood, 9 ft ceilings and a contemporary trim package. Detailed list is provided in supplements. All measurements are approximate but plans provided. Seller will quote on a finished basement if desired. Gently sloping lot allows a practical walkout basement with built-in 2 car garage. Close by is the Rotary Park, Splash Pad and the Saugeen River. Paisley is known for its fishing, kayaking, canoeing, trails, history and beauty. Arts, Dining and Recreation reign here with a variety of restaurants, entertainment options and several parks including a dog park and toddler park. Welcome home to this lovely quality of life! (id:49187)
94 Ennerdale Street
Barrie, Ontario
Welcome to this 1 year old, 3 bedroom, 2.5 bathroom townhouse in Barrie! This beautiful and bright home features hardwood flooring throughout. Open floor plan, kitchen with island and quartz countertops. Multiple balconies to take advantage of the fresh air! 10 minutes to Walmart, Costco, groceries, restaurants, etc. 20 minutes to Centennial beach. A great location for families and nature lovers! (id:49187)
11 Powley Garden Drive
Kingston (Rideau), Ontario
Looking for a great place to hang your hat Great community with activities if you want to get involved, or sit back and relax this Parkbridge Lifestyle community gives you a great chance to get to know your Neighbors through the club house or just walking through the grounds. Close to all amenities, this two bedroom home features 1/1/2 baths 2 Bedrooms, primary with Wall air conditioner and patio door to deck, and ample sized living room with wall air conditioner. Outside you have parking for two vehicles and a good sized garden shed for extra storage. Park fees for new Buyers are $675.00/m plus $52.30/m for tax portion for a total of $727.30/m and Water and sewer are billed quarterly as per usage. Located just east of shopping restaurants and just north of downtown Kingston. All Buyers must be approved By Parkbridge Lifestyle Communities through a online application at time of purchase (id:49187)
Lot 34 Leo Lake Road
Kingston (City North Of 401), Ontario
Great building lot located on the corner of Hwy 15 and Leo Lake Rd. Explore the possibilities of building your future home. Hydro easy access. This lot has lots of places to build. Lots of Greenery and wildlife are abundant. (id:49187)
285 Maple Street
Collingwood, Ontario
Charming Century Home on Coveted Tree Street in Central Collingwood. Nestled on one of Collingwood's most sought-after tree-lined streets, this beautifully restored century home blends timeless character with modern functionality. Set on a full-town lot, the property is currently configured as a legal duplex, offering incredible flexibility for multi-generational living, rental income, or an easy conversion back to a spacious single-family home. Airbnb may also be a possibility (Buyer to do due diligence). The main unit features three bedrooms and two full baths, while the second unit offers two bedrooms and one and a half baths, each with its own private driveway for ultimate convenience. Thoughtful renovations have updated every system while preserving original details wherever possible, maintaining the charm and craftsmanship of the late 1800's! A 520 sq ft detached, heated workshop adds even more value and potential. Ideal for artists, hobbyists, or additional storage. Steps from downtown shops, cafés, schools, and parks, this exceptional property offers both investment potential and an opportunity to own a piece of Collingwood's historic core. Recent updates include, roof, siding, eaves, windows, front doors, spray foam insulation, infloor heat, hot water on demand, 2 heat pumps (A/C), paved driveways, bathrooms, plumbing, electrical. (id:49187)
2232 - 498 Caldari Road
Vaughan (Concord), Ontario
Stunning Brand new never lived in 1 Bedroom unit at Abeja District Tower 3 on a high floor with an amazing view of downtown from your balcony. Bright open-concept layout with floor-to-ceiling windows. Contemporary kitchen complete with stainless steel appliances, quartz countertops, and in-suite laundry. Building amenities include: outdoor terraces, work hubs, yoga room, fitness centre, party room, movie theatre, concierge. Prime location steps to Vaughan Mills vibrant shopping centre and Cortellucci Hospital, with quick access to Highway 400, public transit, dining and parks and more! (id:49187)
34/36 Centre Street
Essa (Angus), Ontario
DISTINCTIVE PROPERTY OFFERING THREE SELF-CONTAINED LIVING AREAS & ENDLESS FLEXIBILITY! 34/36 Centre Street presents an excellent opportunity to own a versatile bungalow featuring three separate living quarters in the heart of Angus. Ideally situated within walking distance of Angus Morrison Elementary School, local parks, restaurants, and scenic trails, and just a short drive to the library, recreation centre, Nottawasaga Pines Secondary School, and all other daily essentials. The property features a classic all-brick exterior, a fenced yard, and two driveways providing parking for up to eight vehicles. This home includes three self-contained units: two on the main level and one in the lower level. One main unit offers two bedrooms, a kitchen, a living room, and a four-piece bath, while the second includes one bedroom, a kitchen, a living room, and a four-piece bath. The spacious lower-level unit features two bedrooms, a kitchen, a living room, and a four-piece bath, plus storage and a coin-operated laundry area. With municipal water and sewer services, efficient gas heating, central air, low property taxes, and all units currently rented, this property offers strong appeal for those looking to expand their real estate portfolio in a well-established, growing community. (id:49187)
6 - 308 Second Street E
Cornwall, Ontario
Welcome to Panoramic Towers, one of Cornwall's most sought-after condominium addresses. This beautifully updated 1-bedroom unit on the 11th, top floor, offers incredible views of the St. Lawrence River and a turnkey lifestyle. Featuring modern finishes throughout, the kitchen and bathroom both showcase elegant stone countertops, upgraded cabinetry, and contemporary fixtures. The open-concept living space is bright and airy, with large windows and access to a private balcony perfect for morning coffee with a view. Enjoy secure underground parking, access to a well-maintained outdoor pool, fitness room, workshop, party room with kitchen facilities and the peace of mind that comes with a professionally managed building. Conveniently located near shopping, transit, and riverfront trails. Whether you're downsizing, investing, or entering the market, this condo checks all the boxes. Click on the link below for a virtual tour or contact me today for your private, in person tour. Some photos have been virtually staged. (id:49187)
B - 1513 Queenswood Crescent
Ottawa, Ontario
AVAILABLE FOR APRIL 2026 OCCUPANCY! Tenant only pays rent plus Hydro! In a location that can't be beat..this LOWER LEVEL 2 bedroom, 1 bath unit (with 2 parking spots!) is nestled on a quiet street in the heart of Orleans! An open concept living/dining/kitchen area is perfect for overseeing everyday life and is overlooked by kitchen with all appliances & ample cabinetry. Two generous sized bedrooms, main bathroom and an in unit laundry completes the level. Radiant baseboard heat (heat and gas INCLUDED in rent!). Your own backyard (not shared!) where you can relax and unwind. Wall mount AC. Access to exterior shed for storage. A great central location close to shopping, restaurants, transit, parks, schools and easy access to Highway. Easy to view! (id:49187)
2006 - 3700 Highway 7
Vaughan (Vaughan Corporate Centre), Ontario
Located In The Heart of Woodbridge. This Gorgeous Unit At Centro Square Is Open Concept. The Kitchen Is Updated With Granite Countertop and Stainless Steel Appliances. Very Clean! Has A Great View of The City. Walking Distance To Costco, Shopping Plaza, Movie Theater, Restaurants, And Many Amenities. Centro Square Has An Indoor Pool, Sauna, Fitness Center, Party Room, Golf Simulator and A Roof Top Terrance. (id:49187)
1301 - 195 Besserer Street
Ottawa, Ontario
Oversized curved windows wrap the living space, delivering exceptional natural light and breathtaking panoramic views overlooking much of Ottawa, creating a truly distinctive urban living experience. This bright and spacious 1,280 sq. ft. two-bedroom, two-bath condo offers a unique yet highly functional layout with an open-concept living and dining area, a modern kitchen with clean finishes, a spacious primary bedroom, and a versatile second bedroom ideal for a home office or guest room. Located in a professionally managed building with 24-hour concierge, indoor pool, fitness centre, sauna, and party/meeting rooms, just steps to Parliament Hill, the ByWard Market, Rideau Centre, University of Ottawa, and LRT transit, providing exceptional walkability and a convenient downtown lifestyle. Available from April 1st. (id:49187)
1035 - 68 Abell Street
Toronto (Little Portugal), Ontario
Welcome to this fully furnished corner suite at Epic on Triangle Park in the heart of Queen West. Offering approx. 690 sq. ft., this bright and stylish condo features 2 bedrooms, 2 bathrooms, hardwood floors, high ceilings, and floor-to-ceiling windows. The modern kitchen includes stainless steel appliances, granite countertops, ample cabinetry, and a dining area seating four, fully equipped with cookware and tableware. The open-concept living space is tastefully furnished and opens to a private balcony with city views. The primary bedroom offers a king-size bed, the second bedroom a queen-size bed, both with quality finishes and generous storage. Rent includes in-suite laundry, internet, water, hydro, Bell Fibe TV, air conditioning, smart home features, and one parking space; pets not permitted. Residents enjoy premium amenities including a fitness centre, rooftop patio, concierge, security, lounge, party and media rooms, saunas, and guest suites. Exceptional location with a Walk Score of 95 and Transit Score of 100, steps to TTC, dining, shopping, Liberty Village, Ossington Strip, and quick access to the Gardiner. Enjoy the shopping, cafes and dining that Queen West, Liberty Village, Ossington Strip, or Little Italy/Portugal have to offer or venture to the infamous Drake Hotel, The Gladstone Hotel, and some of the best coffee shops, pizza parlors, and even fine dining minutes away. Your monthly rental payment encompasses essential utilities such as electricity, internet services and water usage (caps may apply). Additionally, $295 move-out cleaning fee and building move fees may apply. (id:49187)
4301 - 30 Inn On The Park Drive
Toronto (Banbury-Don Mills), Ontario
Fabulous 1 Bedroom + office at the luxurious "Auberge on the Park" Spacious Open concept layout with 9' floor to ceilings windows. Situated on the 43rd floor with incredible west sunset views. Large balcony off Bedroom. The suite comes fully equipped with top of the line energy-efficient appliances. Open concept kitchen is appointed with soft-close cabinets, ample storage space & laundry closet. Black-out curtains in bedroom and curtains in living room. New condo building with 5 star amenities including; 24 hour Concierge, stunning 2 storey lobby, "State of the Art" fitness room, yoga & spin studio. Grand terrace w/gorgeous outdoor pool, private cabanas, fire tables, BBQ area, doggy park, elegant party room & much more! Located in the Eglinton & Leslie neighbourhood, nestled in the Sunnybrook lush parkland. Close proximity to Sunnybrook Park with access to nature trails. Conveniently located near the Eglinton Crosstown LRT, Highways, The Shops at Don Mills & supermarkets. Tons of visitor parking. Premium parking spot on P1 close to entrance of the building. (id:49187)
1108 - 105 Champagne Avenue S
Ottawa, Ontario
Fully furnished studio condo in the highly sought-after Little Italy neighborhood. Ideally suited for university students, young professionals, or small families. Conveniently located near the Ottawa Civic Hospital, Dow's Lake, Chinatown, and downtown Ottawa, with Carleton University less than 3 km away. The building offers exceptional amenities including 24-hour security and concierge service, a cardio and weight room, yoga studio, study lounge, and a penthouse TV lounge featuring a pool table and gourmet kitchen. The unit comes fully furnished and upgraded with quartz countertops, durable laminate flooring, stainless steel appliances, and in-unit laundry. Rent includes hydro, heating, and water/sewer. Available March - move-in ready! (id:49187)
1914 Maple Grove Road
Ottawa, Ontario
Welcome home! This lovely 3 bedroom, 3 bathroom end unit is well located in a family friendly neighbourhood close to many amenities. Featuring gleaming hardwood on main floors as well as large windows allowing natural light to flow throughout. The living room features a cozy gas fireplace and the open concept floor plan and neutral palette of the main level is sure to please. The kitchen boasts a raised breakfast bar, stainless steel appliances and an abundance of cupboard space. 3 generous sized bedrooms on the 2nd level including the spacious Master complete with walk in closet and ensuite bath. Enjoy the convenience of 2nd floor laundry. Close proximity to excellent schools, parks and shopping. Credit and reference check required. Minimum 1-year lease. All offers must include a current letter of employment, full credit summary, and completed an online rental application. (id:49187)
1117 - 21 Nelson Street
Toronto (Waterfront Communities), Ontario
City living at it's finest. Walk to the office from this well appointed 2 bedroom in the heart of the city. Open concept, fabulous kitchen and well designed living space in a " boutique " building. Parking and locker included and subway and transit around the corner for those who prefer to hop on, hop off. Fabulous restaurants, cafes and entertainment surround you and the car will stay parked more often than not. (id:49187)
52 Armstrong Street W
Ottawa, Ontario
Fantastic space located in Hintonburg. Past use was a yoga center. The space consists of approx 5000 sq ft over two levels. First floor consists of the main lobby/reception area with two change/locker rooms with showers/bathrooms. Two small private rooms were used for massage therapy and a sauna with a shower. Second level, consists of two large rooms and two bathrooms. One of the rooms was used as a yoga hot room. Each space has its own heating and cooling. Rare opportunity for a turn key space for anyone in the yoga/fitness/dance/martial arts industry. Space could be converted to office space, retail. Parking is available. Operating Costs of approx $13.00 sq ft. (id:49187)
2303 - 1 Pemerton Avenue
Toronto (Newtonbrook East), Ontario
Location! Location! Yonge and Finch. Very Bright & Spacious 1 Plus 1 Corner Unit. Includes 1 Parking & 1 Locker. Den With Large Window & Closet, Can Be Use as 2nd Bedroom. Very Practical Layout. Laminate Floor. Floor-to-Ceiling Windows. Top Ranked School Area: Earl Hairg Secondary School, Cummer Valley Middle School. 24 Hours Concierge. Underground Direct Access to Subway, Steps to GO Transit, Close to All Amenities (Grocery, Restaurants, Stores, Highway, Bank and Many More). (id:49187)
2 Egan Avenue
Toronto (Blake-Jones), Ontario
It's Finally here! This unique and rarely offered end-unit townhome-situated on the largest lot on the street has hit the market for the first time since 1964. Sitting on a quiet, tucked-away cul-de-sac and in the highly reputable Riverdale Collegiate Institute school district this property is rich with mid-century character and endless potential. This spacious home offers 3 generous bedrooms, a bright kitchen with a walkout to the backyard, and a large open-concept living/dining area ideal for family gatherings or. The large-sized basement with high ceilings is a standout feature-wide open and ready to be transformed into your dream recreation room, home gym, studio, or secondary suite. At the rear, enjoy 2 private parking spots accessed from a dead-end laneway with no through traffic, offering both peace and convenience. With extra yard space exclusive to this end unit behind and to left of the laneway, there's plenty of room for gardening, entertaining, or future outdoor upgrades. Homes like this-rare, spacious, and full of opportunity-don't come up often. Don't miss your chance to own a one-of-a-kind property in a truly special pocket of the neighbourhood. Perfectly situated "In the Middle of Everything East," this home places you steps from Withrow Park, and moments to Leslieville, Greektown, and Riverdale, with unbeatable access to highways and transit. (id:49187)
1506 - 2 Sonic Way
Toronto (Flemingdon Park), Ontario
Welcome To Sonic Condos, Where Luxurious Resort-Style Living Is Combined With Easy Access To Anywhere In The GTA ! This Beautiful 1 Bdrm+Den, 2 Full Bath & Balcony. Tons Of Natural Light With Floor To Ceiling Windows. Parking And Locker Included. Close Proximity To Ttc, And Lrt Stations. Minutes From Ontario Science Centre, Aga Khan Museum, The Shops At Don Mills, Costco, And Sunnybrook Hospital, With A Real Canadian Superstore Across The Street! (id:49187)
159 Craddock Boulevard
Jarvis, Ontario
Welcome to The Elm by Willik Homes Ltd., a thoughtfully designed all-brick bungalow offering 1,416 sq. ft. of quality craftsmanship and modern comfort. This new build features 9’ ceilings and an open-concept layout, creating a bright and inviting living space. Tile flooring extends from the entryway through to the kitchen and main floor laundry, while engineered hardwood enhances the dining room, living area, and bedrooms. The kitchen features soft-close cabinetry, quartz countertops, and a peninsula with an extended counter for extra seating. A cozy corner gas fireplace anchors the living room, which opens through patio doors to a large covered back porch—perfect for entertaining or simply enjoying the open views behind the home. The layout includes two bedrooms, with the primary suite offering a walk-in closet, linen storage, and a private 3-piece ensuite with a walk-in shower. Both bathrooms are finished with quartz countertops and soft-close cabinets for a cohesive touch of elegance. Designed for everyday living, this home also includes a covered front porch, ample storage, and a seamless blend of style and functionality. Situated in the charming community of Jarvis, you’ll enjoy small-town living with easy access to Simcoe’s shopping, Port Dover’s beaches, and local dining and theatre. Taxes calculated based on phased-in assessment and mill rate and are subject to change. (id:49187)
514 - 7950 Bathurst Street
Vaughan (Beverley Glen), Ontario
Bright 1-bedroom suite with open-concept kitchen featuring quartz countertops, integrated appliances, centre island, ample storage, and upgraded interlocking balcony decking. Large windows provide abundant natural light, and the private balcony offers extra living space. Premium amenities include 24/7 concierge, fitness and yoga studios, indoor basketball court, rooftop terrace with BBQs, party and meeting rooms, bike storage, and business centre. YRT bus stop at the building, VIVA across the street. 5-minute drive to Promenade Mall (T&T). Shoppers Drug Mart and post office next door. Includes 1 parking and 1 locker. (id:49187)
75 Frybrook Crescent
Richmond Hill (Bayview Hill), Ontario
Welcome to this magnificent masterpiece in prestigious Bayview Hill, nestled on a quiet crescent in one of Richmond Hill's most sought-after communities. Offering approximately 5,000 sft. of luxury living space, this exceptional residence delivers refined elegance at its finest. A dramatic 20-ft grand foyer showcases soaring ceilings, an open-to-below design, and elegant wrought-iron railings. Enjoy 9.5-ft ceilings on the main floor and high ceilings throughout, enhanced by oversized skylights that flood the home with natural light. Premium limestone and top-quality hardwood flooring grace the main level, complemented by upgraded trim, baseboards, and exquisite detailing throughout. The gourmet chef's kitchen features a large centre island, granite countertops, top-of-the-line stainless steel appliances, and custom cabinetry with glass display accents - perfect for everyday living and upscale entertaining. The fully finished basement offers two spacious bedrooms, a 4-piece bathroom, and a large party/rec room complete with fireplace and wet bar, ideal for entertaining or as an in-law or nanny suite. Loaded with premium features including security video system, alarm system, central air conditioning, central vacuum, humidifier, sprinkler system, custom draperies, all existing light fixtures, and much more. Step outside to a beautifully landscaped, fully fenced backyard surrounded by mature trees, offering exceptional privacy and tranquility. Ideally located within the highly sought-after Bayview Hill Elementary School and Bayview Secondary School boundaries, and just minutes to Highways 404 & 407, parks, community centre, plazas, restaurants, transit, and top amenities. A must see! (id:49187)
239-249 Main Street N
Wellington North (Mount Forest), Ontario
Looking for a maintenance free investment? This sixplex is definitely worth a look! Offering a solid return, this investment property is comprised of five 2 bed 1 bath units and one 1 bed 1 bath. Units are a mix of fully renovate and brand new, all with with their own laundry. Boasting a new metal roof, electrical and plumbing throughout which have all been renovated within the last 6 years. (id:49187)
857 Sunnyside Beach Rd
Sault Ste. Marie, Ontario
108’ of Private Sand Beach Custom Waterfront Oasis !! Meticulously maintained by the original owner, this custom four-bedroom home is positioned on a one-acre lot boasting 108 feet of pristine, private sand beach. The interior features a luxurious kitchen with granite countertops and a large center island. A split floor plan ensures privacy, highlighted by an opulent primary suite with water views, a five-piece ensuite, and walk-in closet. A bright sunroom offers direct access to elegant stone patios and pathways leading to the waterfront. This property is completed by a double attached garage and a detached 16'x28' garage, providing ample storage and utility. A rare combination of luxury, location, and craftsmanship. Schedule your private viewing today. (id:49187)
229 Lancaster Street E
Kitchener, Ontario
This beautifully preserved and updated detached Central Frederick home is a living piece of Kitchener’s history—one that has been cherished, lived in, and carefully carried forward for nearly 150 years. With 1,500+ sqft of living space, this 2-storey Victorian-era residence features a steel roof, 3 beds + den, and a flexible, move-in-ready layout that balances heritage character and everyday comfort. Original details set the tone, from the classic wooden bannister to the steel heating registers. The sun-filled living room welcomes you with generous natural light, flowing effortlessly into the dining room where arched doorways and original trim reflect the home’s historic roots. The eat-in kitchen has been refreshed with modern finishes and updated appliances, offering a practical and inviting space for daily life. At the rear of the home, a spacious family room provides a versatile 2nd living area—ideal for relaxing, entertaining, or creating a comfortable work-from-home setup. Upstairs, you’ll find 3 well-sized bedrooms, along with a cozy den/home office and a 4-pc bathroom. The basement is clean and well maintained, featuring an additional bathroom and offering a blank canvas for future plans. A side entrance leads to a functional mudroom with direct kitchen access, making busy routines and grocery days effortless. Outside, enjoy the charm of a new front porch/pergola, perfect for morning coffee, while the partially fenced backyard offers space for a small garden, pets, or quiet outdoor moments. An uncommon downtown bonus, the private driveway adds everyday convenience rarely found in this location. Family oriented with Walking distance to St. Anne’s School and Suddaby Public School and Cameron Heights Collegiate Institute. Set less than a 20-min walk from the heart of downtown Kitchener, you’re perfectly positioned to enjoy local cafés, restaurants, the Kitchener Public Library, the Farmers’ Market, and the vibrant energy of the city core. (id:49187)
6 Windywood Lane
Norwich, Ontario
Welcome to this stunning custom-built bungalow, perfectly tucked away on a quiet dead-end cul-de-sac in the charming town of Norwich. Thoughtfully designed with both style and functionality in mind, this home offers a bright, modern atmosphere and is truly move-in ready. The open-concept main floor seamlessly connects the living, dining, and kitchen areas, creating an ideal space for everyday living and entertaining. The living room is highlighted by recessed pot lighting, adding warmth and architectural interest. At the heart of the home, the chef-inspired kitchen impresses with abundant counter and cupboard space, a stylish tile backsplash, stainless steel appliances, and a large extended island with additional seating. A walk-in pantry offers exceptional storage, and the dining area seamlessly extends to the backyard, creating an effortless indoor-outdoor living experience. The main-floor primary suite is a private retreat overlooking the backyard oasis. It features a spacious walk-in closet and a spa-like ensuite complete with dual sinks, a walk-in shower, and a standalone soaking tub. Two additional well-appointed bedrooms and a full four-piece bathroom complete the main level. Downstairs, the fully finished lower level expands your living space with a large recreation room with a modern electric fireplace and a stylish bar area, perfect for relaxing or hosting guests. This level also offers an additional bedroom, a fully equipped home gym, and a modern three-piece bathroom. Outside, unwind on the covered patio and enjoy your private backyard oasis, complete with an inground pool—an ideal setting for summer entertaining or peaceful evenings at home. Additional features such as a tankless water heater, keyless door entry, and a doorbell camera add comfort, efficiency, and peace of mind to this exceptional property. Refined living awaits in this beautiful property, where luxury, practicality, and an exceptional location come together seamlessly. (id:49187)

