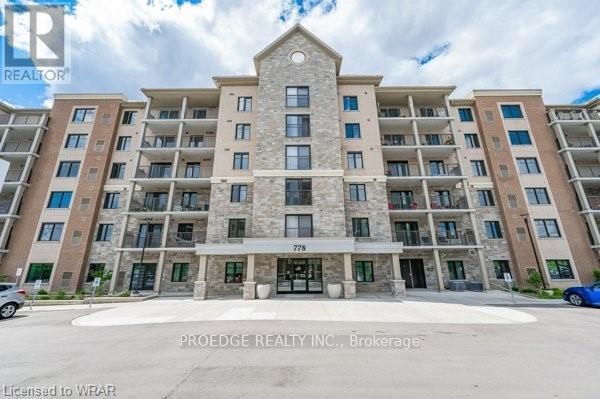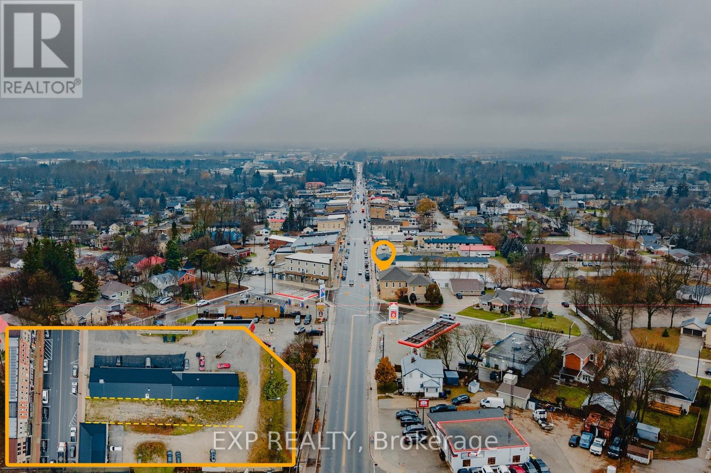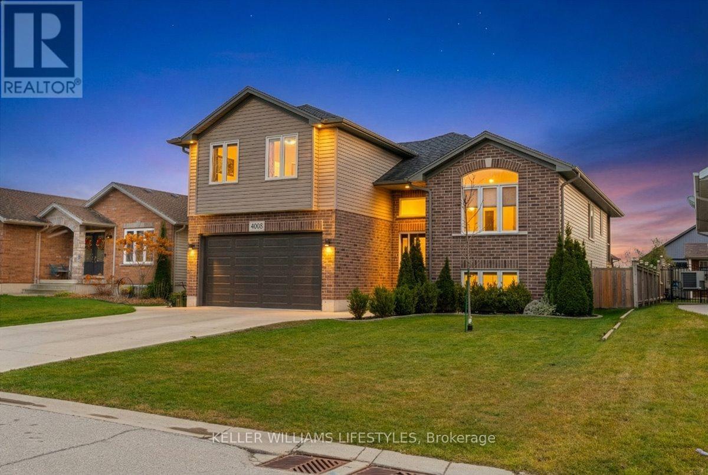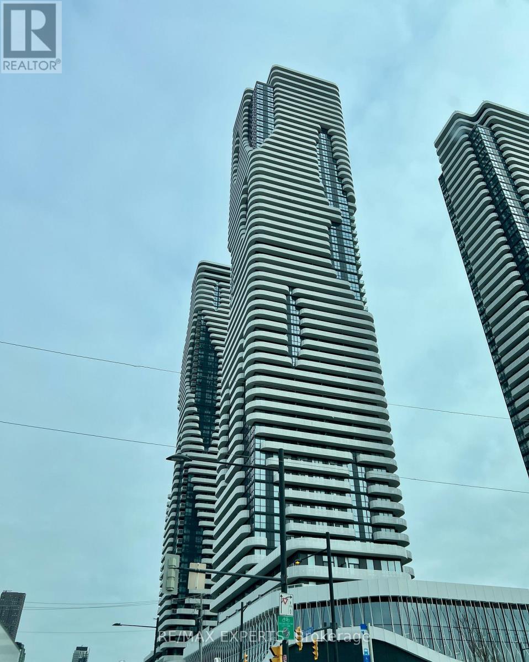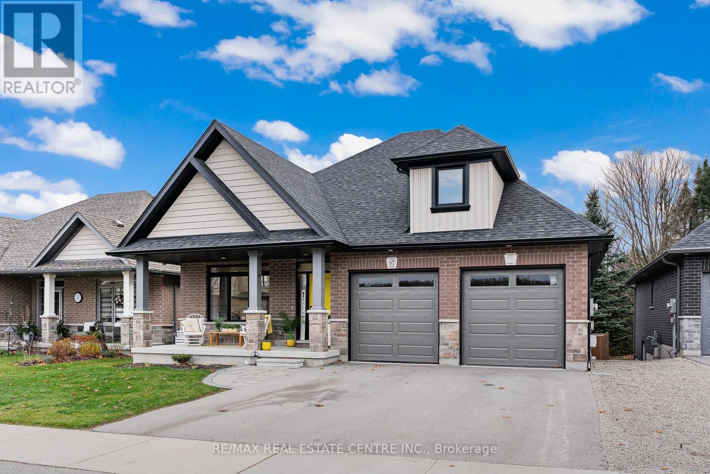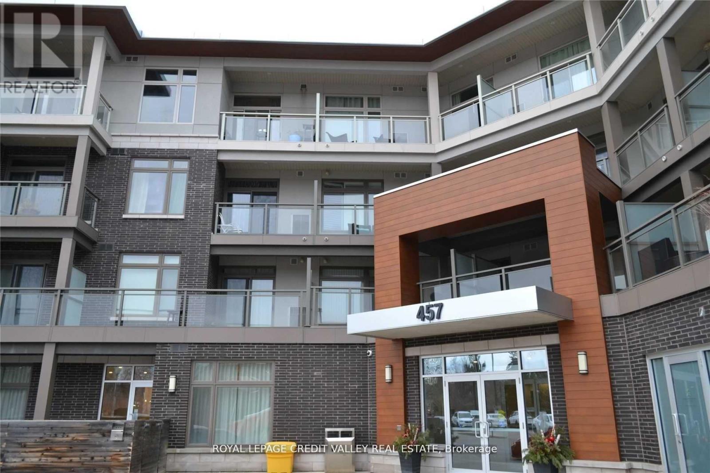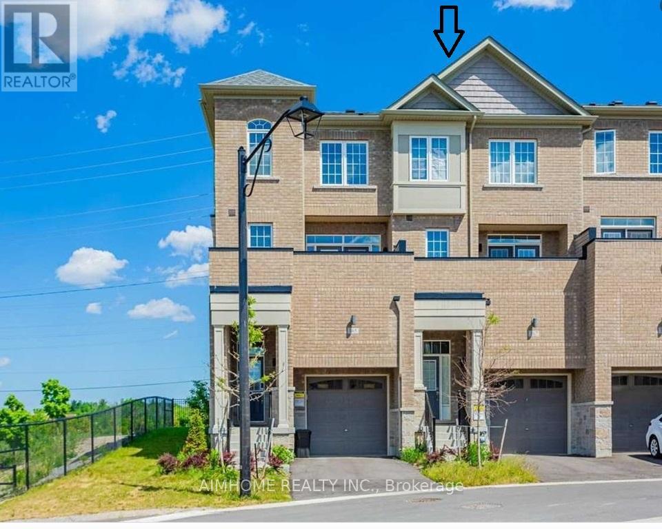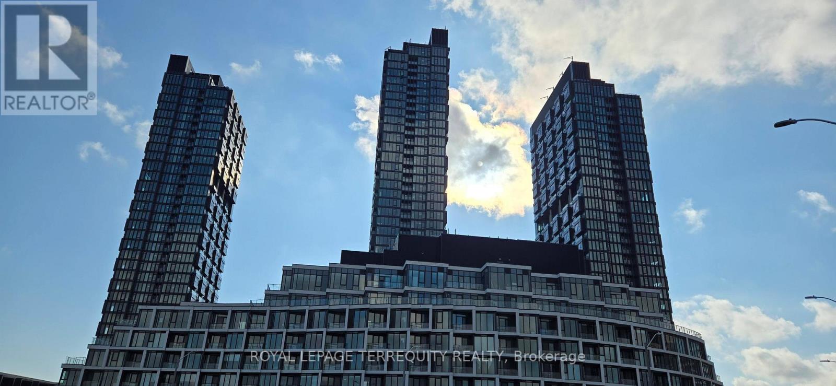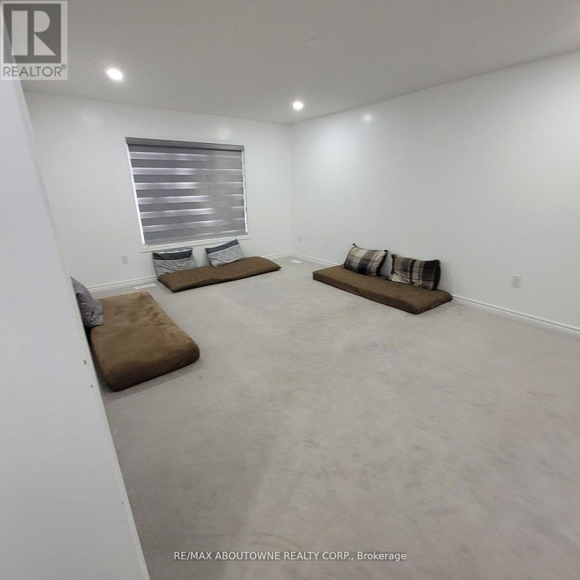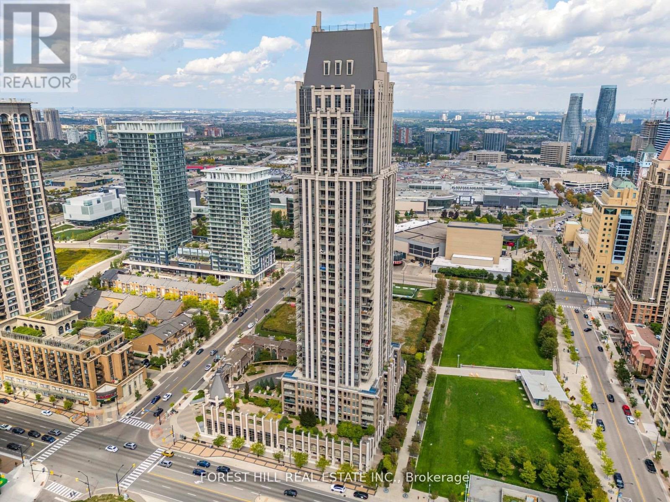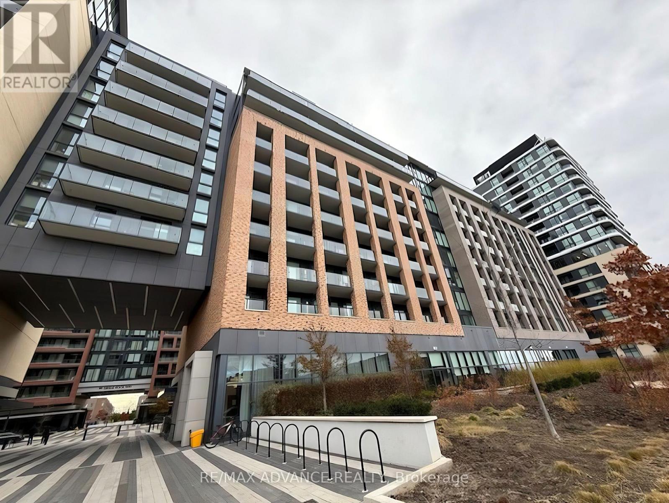306 - 778 Laurelwood Drive
Waterloo, Ontario
Bright & Spacious 2-Bed, 2-Bath Condo in the Heart of Laurelwood, Waterloo Welcome to this beautifully maintained, bright and spacious 2-bedroom, 2-bathroom condo located in Waterloo's highly desirable Laurelwood neighbourhood - one of the region's most sought-after communities. Perfectly situated in a quiet, family-friendly area, this condo offers comfort, convenience, and modern living. *Unbeatable Location Nestled in a premium neighbourhood and within walking distance to top-rated elementary and high schools, this condo is ideal for families and professionals alike. Enjoy being just minutes away from: Walking trails & scenic parks Grocery stores, shops, and restaurants Public transit The University of Waterloo & Wilfrid Laurier University The Boardwalk shopping and entertainment district *Beautiful Interior Features This carpet-free unit offers a clean and modern feel throughout, featuring: Laminate flooring in the foyer, kitchen, living room, and bedrooms Ceramic tile in both bathrooms A spacious, open-concept layout filled with natural light A well-appointed kitchen with ample cabinetry, a center island, and stainless steel appliances A large primary bedroom with a private 4-piece ensuite bathroom In-suite laundry, furnace, central air conditioning, and hot water heater A cozy balcony perfect for morning coffee or fresh air *Parking & Utilities Water included in rent Tenant pays Hydro & Natural Gas Includes one surface parking spot *Premium Building Amenities Residents of this well-managed building enjoy access to a wide range of amenities, including: Storage room Bicycle parking room (id:49187)
250 Main Street S
Wellington North (Mount Forest), Ontario
Rare opportunity to own a prime vacant commercial lot on Main Street in the heart of Mount Forest. This C1-zoned property offers exceptional exposure in a thriving and growing community, making it ideal for a wide range of commercial uses. Municipal approvals are already in place, including a fully approved site plan agreement and drawings for a proposed mixed-use building featuring commercial space on the main level with residential units above. All preliminary work has been completed-simply obtain your building permit and start construction. Located in a high-traffic, established marketplace within the vibrant town of Mount Forest, known for its strong community amenities and steady population growth, this property presents an outstanding investment opportunity for builders, developers, and business owners alike. (id:49187)
4008 Edward Street
Petrolia, Ontario
Discover the perfect blend of comfort, style, and convenience in this beautiful 3-bedroom, 2-bath raised ranch. Bright, airy, and inviting, the home features an open-concept layout with a stunning kitchen-complete with modern finishes, great storage, and seamless flow into the living and dining areas, making it ideal for both everyday living and entertaining. The spacious primary suite offers a true retreat with a 5-piece ensuite and a generous walk-in closet. The remaining bedrooms are well-sized and offer flexibility for family, guests, or a home office. Step outside to the newly updated deck overlooking a generous, fully fenced backyard, offering plenty of room for play, gardening, or relaxing in your own private outdoor space. The lower level provides a wide-open area ready to be transformed into whatever you need-family room, gym, play area, or additional living space-the possibilities are truly endless. Conveniently located close to Petrolia's amenities, this home delivers modern comfort, everyday practicality, and the space to grow with your lifestyle. Move-in ready and full of potential-this one is a must-see! (id:49187)
2803 - 8 Interchange Way
Vaughan (Vaughan Corporate Centre), Ontario
Discover ultimate urban convenience in this never-lived-in, brand new 1-bedroom suite situated in the vibrant heart of the Vaughan. Boasting a sleek, functional open-concept layout, this unit is defined by 9-foot ceilings and Big windows that flood the space with natural light. The modern kitchen is a chef's delight, featuring stainless steel appliances, [Quartz/Granite]countertops, and ample storage. The generously sized primary bedroom offers a private retreat, while the spa-like 3-piece bathroom is finished with high-end fixtures. Enjoy your morning coffee or evening views on your private Balcony. (id:49187)
57 Cutting Drive
Centre Wellington (Elora/salem), Ontario
Ever dreamed of living in beautiful Elora? Check out 57 Cutting Drive - a stunning, custom-designed bungalow offering an exceptional blend of luxury, privacy, and lifestyle living. With 1600 sq ft on the main level and an additional 1600 sq ft in the professionally finished lower level with tons of natural light, this residence provides impeccable living space, thoughtfully tailored for both sophistication and comfort. Step into an inviting main level featuring elevated design choices inspired directly from the upscale model home aesthetic - each finish carefully selected in collaboration with the builder & interior designer. This residence offers 2+2 generously sized bedrooms and 3 full designer bathrooms, including a serene primary retreat with spa-inspired ensuite. The heart of this home is its incredible outdoor oasis - featuring a 12' x 24' inground salt-water pool, floating composite decking, privacy composite fencing, and a combination of covered deck + open sundeck perfect for entertaining and relaxation. Mature, towering pines line the back of the property, creating a tranquil woodland backdrop and year-round privacy rarely found in residential settings. The professionally finished lower level is equally impressive - offering expansive recreation space, two extra bedrooms, den, gaming area, additional full-bath w/glass walk-in shower, playroom ~ ideal for extended family, home office setups, or multi-generational living. Designed with Separate entrance for future walk-up from the basement, this is perfect for inlaw/income potential. Set within the flourishing and charming village of Elora, residents enjoy close proximity to historic shops, award-winning restaurants, galleries, walking trails, the iconic Elora Gorge, scenic river views, and a true small-town community ambiance. This is a home that is not only beautiful - but deeply experiential. A rare opportunity to own a luxury-level property in one of Ontario's most desirable communities. (id:49187)
320 - 457 Plains Road E
Burlington (Lasalle), Ontario
Welcome to 320-457 Plains Road E., now available in desirable, Lasalle Community in Burlington! Step inside this amazing condo building foyer, which is a perfect blend of slick and practical, condo hallways have recently installed brand new décor carpet with matching freshly painted unit doors. The unit is quiet and private and is located at the end of the hallway. This low-rise condo unit, is modern and clean offering 1 bedroom, 1-4 piece bathroom featuring open concept layout, with high ceilings, combination; engineered hardwood, tiles, and neutral carpet in the bedroom, lovely u-shape kitchen with ample storage and S/S appliances, bright living room with large windows that open for fresh air, with full size balcony, plus in-suite laundry, and 2 closets. Residents enjoy premium amenities including; upscale fitness gym, beautiful and spacious party room with fire place, pool table, Foose ball table, super large full kitchen and great room, plus an outdoor patio and BBQ on the main floor. The condo is located close to Mapleview Shopping Centre, IKEA, Grocery Stores, Stillwater Spa, GO transit, and minutes to major highways. Truly a great condo to call home! Underground parking and storage locker also included $68 Per Month Extra Bell Fibe Cable/Internet building package! (41582063) This is an ideal starter home for young professionals/singles, couples or for retirees. Come see this gem today! (id:49187)
167 Harding Park Street
Newmarket (Glenway Estates), Ontario
Whole house for rent! Spacious 4-Bedroom Townhome! This bright townhome features one bedroom on the main floor, complete with a 3-piece bathroom and large closet, making it perfect for a home office or an additional bedroom. Ideal for families seeking private space for children or parents. The house is the second home on the street, providing open and unobstructed views to the south and north. The generous master bedroom offers a walk-in closet and a 4-piece ensuite. Enjoy a large south-facing balcony on the second floor. Conveniently located near Highway 400/404, Upper Canada Mall, GO Bus terminal, and GO Train station, as well as parks, schools, and all amenities along Yonge Street. (id:49187)
Unknown Address
,
Quiet private office for lease within a shared office facility. Fully furnished with furniture and decor. Modern decor and LED lighting, it includes access to a spacious boardroom, waiting lounge, kitchenette, and washrooms. Located in central Mississauga near Hwy 10 and Britannia. Close to Square One Mall and major highways such as: 401/403/407/410/427. Within walking distance to the new and upcoming LRT on Hwy 10 (Hurontario). (id:49187)
1215 - 1 Quarrington Lane
Toronto (Banbury-Don Mills), Ontario
Step into elevated living with sweeping city and treetop views from this stunning, brand-new 2-bedroom, 2-bathroom residence. Drenched in natural light, this west-facing suite offers a harmonious blend of modern comfort and serene outlooks-including a captivating panorama toward Toronto's skyline and peaceful green space to the north. The thoughtfully designed layout features a bright, airy living area, a contemporary kitchen with clean lines, and expansive windows that enhance the sense of space. Both bedrooms are well sized, with the primary offering a beautifully appointed 3-piece ensuite. A second full bathroom and excellent storage options add to the home's everyday functionality. Nestled within the highly anticipated Crosstown community, residents will have access to an impressive selection of amenities: co-working lounge, art studio, fitness centre, full basketball court, yoga space, rooftop BBQ area, and more. Conveniently surrounded by parks, trails, transit, and essential neighbourhood amenities. Includes 1 parking and 1 locker. A rare chance to enjoy refined living in a vibrant, fast growing neighbourhood. (id:49187)
973 Logan Drive
Milton (Cb Cobban), Ontario
Stunning home featuring 4+2 bedrooms and 4+1 bathrooms, with a separate side entrance and over 2,800 sq. ft. of living space in the highly sought-after Cobban neighborhood. This home boasts premium engineered hardwood floors, a fireplace in the Great Room, and a designer chef's kitchen with quartz countertops, a waterfall island, a custom backsplash, high-end tiles, and under-cabinet LED lighting with soft-close features. Stainless steel appliances complete the kitchen. Additional highlights include oak stairs, zebra blinds, and 9-foot smooth ceilings on the main floor. All bedrooms have direct access to a bathroom, with the primary ensuite designed as a spa-style retreat. The third and fourth bathrooms are semi-ensuite, and the home is enhanced with elegant designer light fixtures throughout. (id:49187)
1610 - 388 Prince Of Wales Drive
Mississauga (City Centre), Ontario
Come marvel at a beautifully expansive living opportunity that will make all visitors jealous! This lofty, and efficient layout will make even the most particular buyer will appreciate! This sun-soaked, southwest facing unit is one of the best in the building! Overlooking the bustling scenery of nature, and downtown Mississauga, you can bask on your beautiful patio overlooking everything, and anything the eye desires. Just steps from Square One, Celebration Square, excellent restaurants/cafe, and more of the best that Mississauga has to offer! Public transit, and the 403 just minutes away - you could be at work in no time! Access to some of the best amenities the city can offer! 24 hour concierge, pool, gym, sauna, rooftop patio, visitor parking, party room, and guest suites! (id:49187)
616 - 100 Eagle Rock Way
Vaughan, Ontario
Welcome to Suite 616 at 100 Eagle Rock Way, a bright and functional south-facing 2+1 unit located in the desirable Vaughan community. Just a 2-minute walk to Maple GO Station, this home offers exceptional transit convenience for Downtown commuters while being surrounded by shops, plazas, cafés, schools, parks, and the state-of-the-art Mackenzie Vaughan Hospital, Canada's Wonderland, community center, and major shopping districts are also nearby. The practical 2+1 layout features a versatile den that can serve as a home office or small bedroom, along with two full bathrooms for added comfort and privacy. The south-facing exposure provides excellent natural light throughout the day, and the efficient, well-proportioned floor plan enhances the overall sense of space. Ideal for small families, couples with one child, work-from-home lifestyles, or investors, as 2+1 units with two full baths remain highly in demand in the rental market. Includes 1 parking space and 1 locker, offering convenient storage and daily ease. The unit is well-maintained - a rare opportunity in a high-demand location. Please Do Not Miss It! (id:49187)

