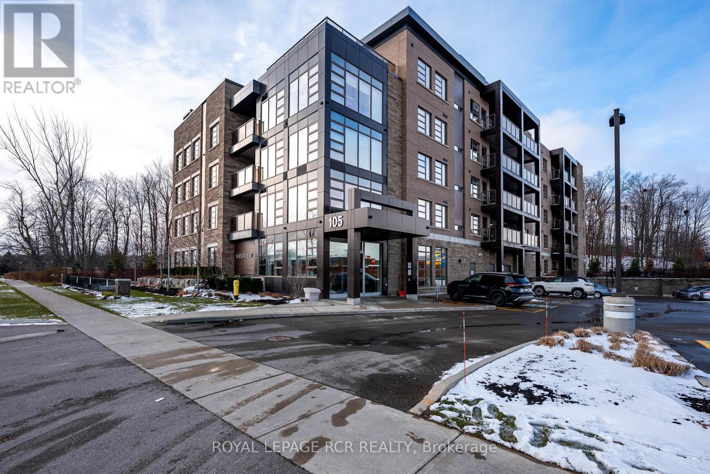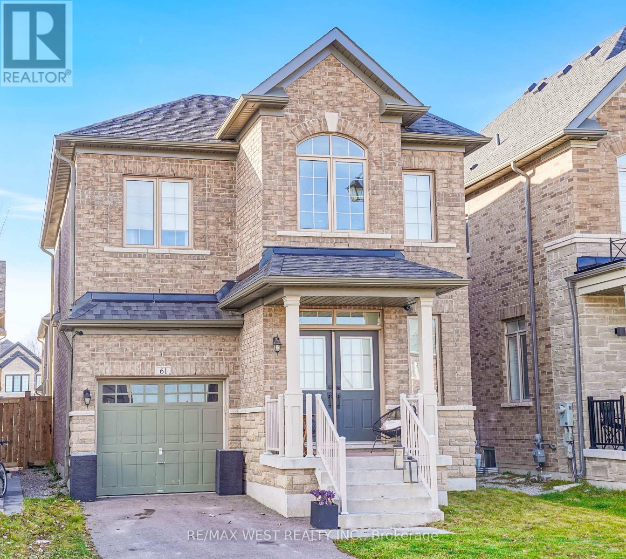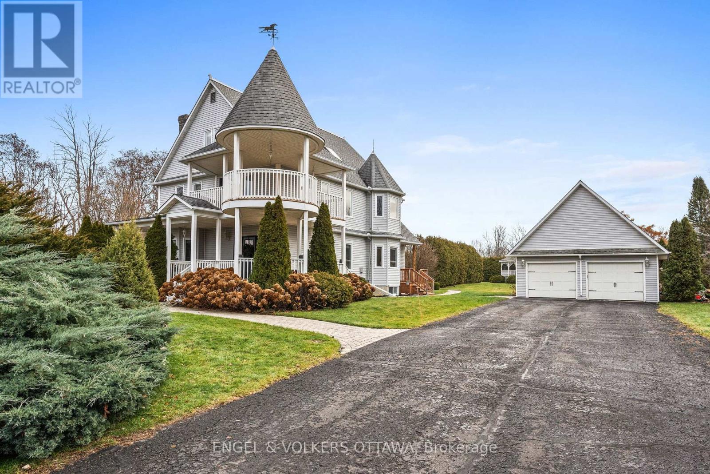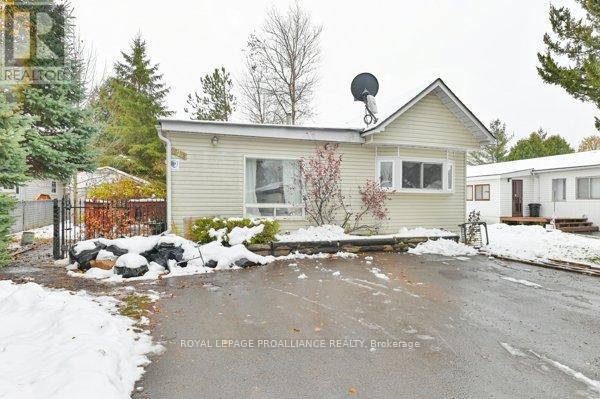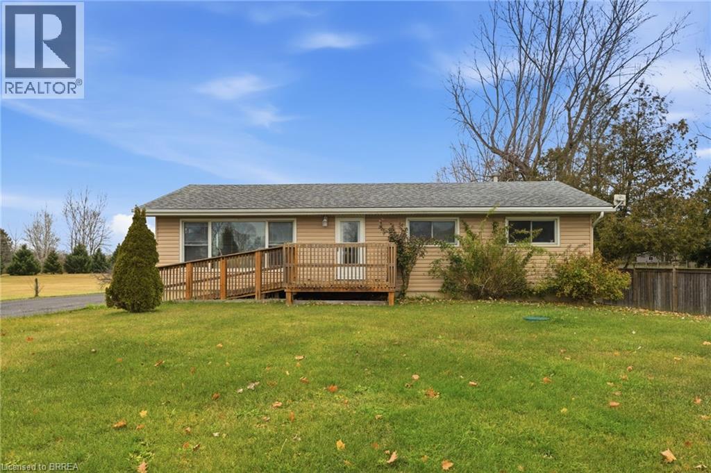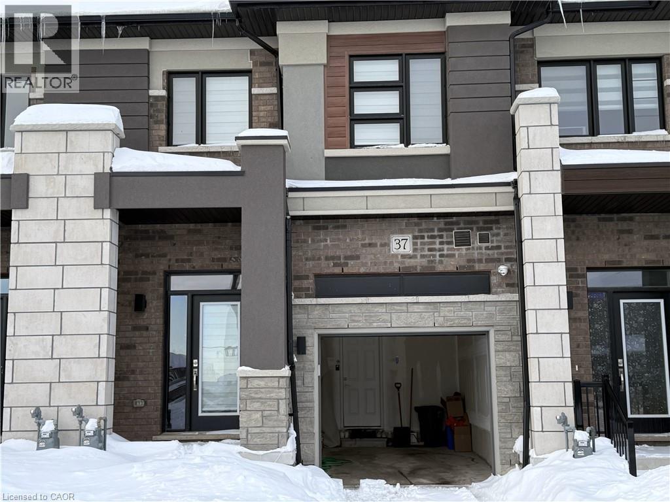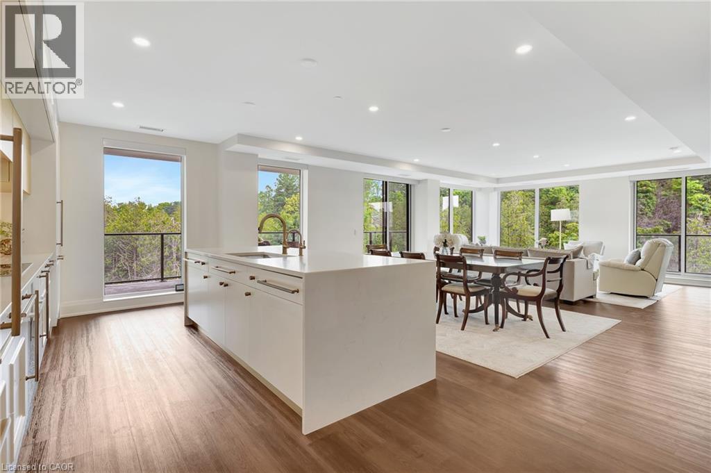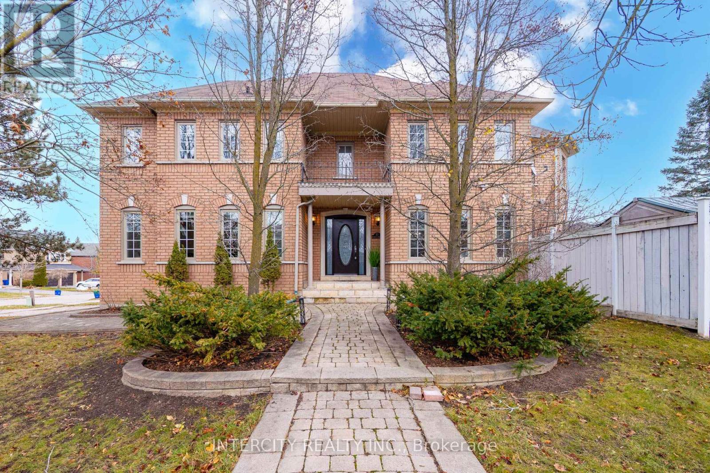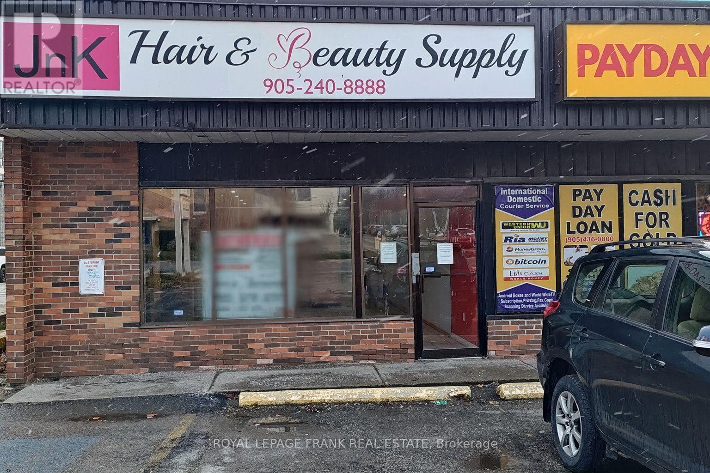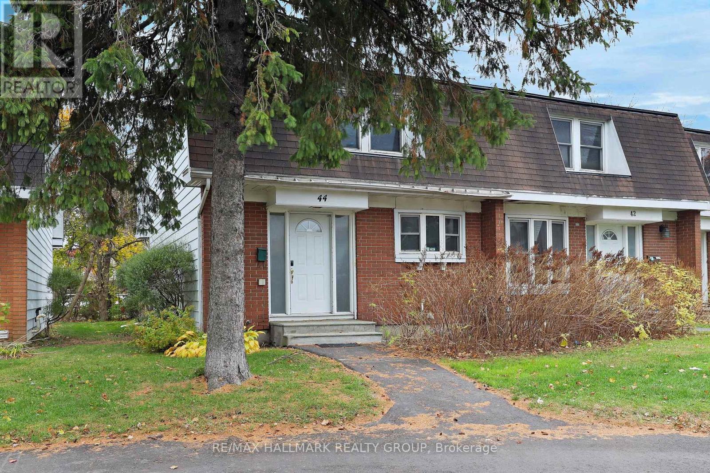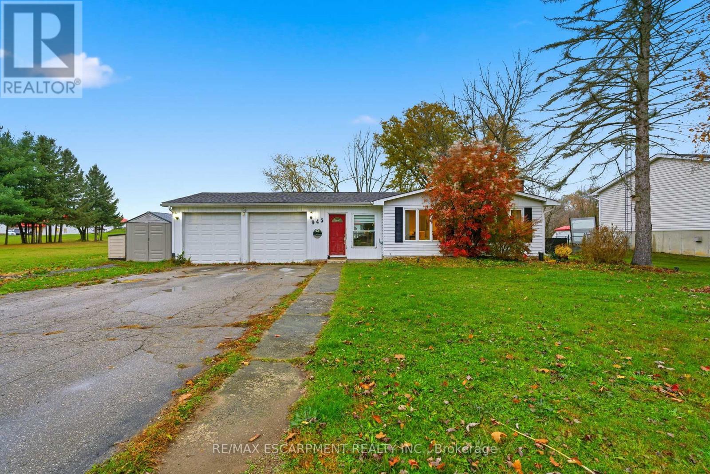401 - 105 Spencer Avenue
Orangeville, Ontario
Welcome to 105 Spencer Ave, Suite 401 in the sought-after Westview Condos - a bright and welcoming corner suite that offers comfort, ease, and an inviting atmosphere from the moment you step inside. This thoughtfully designed unit features 2 bedrooms and 2 bathrooms with in-floor heating, including a comfortable primary suite with its own 3 piece ensuite. The open concept kitchen, living, and dining area feels light and spacious, creating an easy flow for everyday living. The kitchen includes a convenient breakfast bar and a walk-out to your private balcony overlooking the trees - the perfect place to enjoy your morning coffee as the sun comes up. Additional conveniences include in-suite laundry and access to building amenities such as a meeting and party room, ideal for gatherings or quiet workspace flexibility. This suite also comes with two parking spots - one underground and one surface - providing rare convenience and value. Suite 401 is an inviting place to call home in a well-managed building close to everything you need. (id:49187)
61 Bellefond Street
Vaughan (Kleinburg), Ontario
Elevate Your Lifestyle in This Luxurious 4-Bedroom Home. Discover this beautifully upgraded 2,304 SQFT residence, where luxury, elegance, and comfort come together seamlessly. Renovated new hardwood floors and custom kitchen , thoughtfully designed for refined family living, this home features 4 spacious bedrooms, 3 modern bathrooms, and an open-concept kitchen perfect for everyday living and entertaining. Step into a grand foyer adorned with gleaming hardwood floors, smooth ceilings, and stylish pot lights that set an inviting tone throughout. The sun-filled family room showcases large windows that bathe the space in natural light, creating a warm and welcoming ambiance. Additional highlights include a robust 200 AMP electrical panel, ensuring ample power for today's technology and tomorrow's upgrades. Nestled in a family-friendly neighborhood, this home is close to top-rated schools, a hospital, and all major amenities. A brand-new park is soon to be built right in front of the property, adding even more value and convenience. With quick access to Highways 407, 400, and 427, commuting is effortless. (id:49187)
2410 Concession Road
North Grenville, Ontario
Welcome to 2410 Concession Road - a completely renovated 3-storey Victorian home where timeless character meets modern living. No expense has been spared in this thoroughly upgraded property.Sitting on a private 1.5-acre lot surrounded by mature hedges and trees, this home offers true country charm. The backyard is an outdoor oasis featuring a private fish-filled pond, screened-in gazebo perfect for summer evenings, pool, play structure, and a cozy fire pit. The detached garage with separate hydro is ideal as a workshop or hobby space.Inside, the beautiful kitchen includes a large island, ample storage, and a built-in breakfast nook with a bright bay window - perfect for busy families. A formal dining room is great for gatherings, while the den offers abundant natural light and a cozy fireplace for cooler nights. The living room off the kitchen is ideal for movie nights or watching the big game.The second floor hosts a stunning primary suite with a massive walk-in closet, beautiful ensuite, and private office. Two additional generously sized bedrooms and a full bathroom complete this level. One of the bedrooms has direct access to the walkout balcony on the second floor. The third floor offers incredible versatility with a kids' play area, games room, and an additional room perfect for guests or creative use. Every detail of this home has been thoughtfully upgraded and meticulously maintained. Located just minutes from Old Town Kemptville, you'll enjoy a charming small-town feel with access to local coffee shops, bakeries, restaurants, pet stores, bookstores, parks, community spaces, and endless outdoor amenities. This home delivers the perfect blend of country living and modern convenience. (id:49187)
121 - 529 Old Highway 2
Quinte West (Sidney Ward), Ontario
Fantastic location in Bayview Estates this is a large lot, on a quiet desirable street. This 2-bedroom, spacious mobile home with large addition is in need of some TLC to bring it up to date. Forced air heat and a fireplace. Large living area and more modern, open plan kitchen and Dining area. Yard has as a Deck and a Shed. Estate Sale being sold in "AS IS" condition. Bring your tools and make it a home! Owner was none-smoker. Lot has good privacy. (id:49187)
26 Meadow Wood Court
North Bay (Ferris), Ontario
26 MEADOW WOOD COURT - NEWPORT PLAN. New quality semi detached homes built by Kenalex Builders off Booth Road at the end of Bunting Dr on the right. Meadow Wood Crt 1034 sq on main floor semi detached bungalow with legal 1 bedroom apartment in lower level. The main floor features a spacious living room, dining room blending into an open kitchen area with a peninsula and lots of counter space and cupboards. Separate breakfast nook with glass sliding doors to deck with privacy screen. 2 bedrooms and 1-4 pc also on the main floor. The lower level has rec room, 3rd bedroom and 1-3 pc and laundry room furnace room area. Rear separate entrance apartment to rent out with living room, open to kitchen area with closet for laundry setup. 1 bedroom and 1-3 pc bath. Paved parking for 3 cars on a paved driveway. Listed at $519,900.00 HST INCLUDED. HST included in purchase price if purchased as a principal residence. Plus HST of not purchased as a principal residence. (id:49187)
929 Concession 6 Townsend
Waterford, Ontario
Welcome to this charming bungalow set on just over an acre of peaceful, picturesque property in the charming town of Waterford. Offering the perfect blend of comfort, privacy, and practical upgrades, this home is ideal for anyone seeking country living with modern conveniences. Step inside to a warm and inviting interior featuring an open concept kitchen and dining area. The functional kitchen is complete with a sleek gas stove and refreshed cupboards installed in 2022, and the dining area features sliding doors leading directly out to the large back deck. The overall layout is warm and bright, creating an easy flow for everyday living and entertaining featuring a large living room with hardwood floors and picturesque windows. The partially finished basement provides additional living space or storage potential, allowing you to customize it to your needs. This home has been meticulously maintained with significant mechanical and exterior updates. A new heat pump and furnace were installed in 2024, ensuring efficient heating and cooling throughout the seasons. The septic system was replaced in 2002, and the front of the home received new exterior siding in 2020. Durable asphalt shingles were added in 2018, giving you peace of mind for years to come. Outdoor living is a true highlight, with a spacious 16x32 ft rear deck—only six years old—offering the perfect place to relax, dine, or host gatherings. The large, open lot provides endless opportunities for gardening, recreation, or simply enjoying the surrounding natural beauty. For hobbyists, tradespeople, or those needing extra storage, the impressive 40-ft Quonset shop sits ready to accommodate vehicles, equipment, or workshop projects. This property combines rural tranquility with well-planned updates, making it a wonderful place to call home. Book your showing today! (id:49187)
37 George Brier Drive W
Paris, Ontario
Beautiful 2-story townhouse with 3 bedrooms and 3 bathrooms located in a highly sought-after community in the charming town of Paris. A rare opportunity to own a home in Liv’s sold-out development, this property offers a perfect mix of classic and modern design. The main floor features 9’ ceilings, a spacious family room, a dining area, a large kitchen with extended white cabinetry and stainless steel appliances, and a convenient 2-piece powder room. Upstairs, you'll find three generous bedrooms, including a primary bedroom with a 4-piece ensuite, an additional 4-piece bath, and a second-floor laundry for added convenience. Paris is known for its picturesque streets, charming cafés, unique boutiques, and rich history, making it a welcoming place to call home. (id:49187)
6523 Wellington Road 7 Unit# 206
Elora, Ontario
This luxurious 1,979 sq ft, 2-bedroom plus den corner suite is in the most desired location in the building. An additional 500 sq ft of outdoor living space and wrap-around windows give spectacular views in every season.. stunning water views of the Grand River, Gorgeous Elora Mill and the Scenic Tranquil views of the Elora Gorge. The main living area features a kitchen with floor-to-ceiling custom cabinetry, Upgraded Miele appliances, a walk-in pantry, a large island with a waterfall countertop, and seating for four. The spacious dining room provides ample room for a large dining table perfect for hosting dinner parties or family dinners. The bright living room is open and easily accommodates larger furniture making this suite ideal for downsizers. The impressive primary suite boasts river views, two walk-in closets, and a five-piece ensuite bath with a double vanity, a gorgeous soaker tub with chandelier and a separate shower. This ideal layout also has a second wing with an additional bedroom and bathroom for guests, providing privacy. A spacious den with a door offers a versatile bonus room, perfect for a home office, guest room, or home theater. The Luxury Elora Mill Residences offer resort-style living, complete with a concierge, lobby coffee bar, resident lounge, private dining/party room, gym, yoga studio, outdoor terrace with fire pits, and an incredible outdoor pool with spectacular river views. Just steps from Elora's charming downtown, you'll find top restaurants, shops, and cafes to explore, as well as quick access to the trails along the Elora Gorge in this amazing walkable community. Automated blinds throughout the suite, two underground parking spots and a locker complete this ideal luxury home, offering low-maintenance, resort-style living. (id:49187)
63 Deerglen Terrace
Aurora (Aurora Grove), Ontario
Welcome to your new home at 63 Deerglen Terrace! This former MODEL HOME is located on a corner lot, on a child-friendly cul de sac in the prestigious Aurora Grove neighbourhood. Sitting proudly on a premium lot with a large interlocking driveway offering parking for up to 4 vehicles, this stunning 4 bedroom home delivers the perfect blend of warmth, space, and everyday convenience. Step inside to rich hand-scraped bamboo flooring flowing seamlessly throughout the main level, setting the tone for an inviting and sophisticated living space. The chef-inspired kitchen showcases updated stainless steel appliances, granite countertops, and ample space to gather with family and friends - perfect for both effortless entertaining and everyday living. The comfortable living room is enhanced by custom built-in cabinetry, pot lights, smooth ceilings, and elegant crown moulding. A thoughtfully designed main floor offers two separate living spaces, one ideal for a private home office or quiet retreat. Upstairs, the spacious primary bedroom is your own private sanctuary, complete with a cozy fireplace, sitting area, and a spa-like ensuite featuring a soaker tub, glass-enclosed shower, and double-sink granite vanity. Step outside to your private backyard oasis with a large interlocking patio, new gazebo, shed, and mature trees - the perfect backdrop for summer BBQs, outdoor entertaining, or peaceful evenings at home. The picturesque Nokiidaa walking trail awaits at the end of the street - perfect for morning strolls, evening dog walks, or cycling adventures. Surrounded by parks, top-rated schools, Magna golf course, and close to everyday essentials including shopping, dining, and recreation, this location truly checks every box. This is the kind of home where memories are made - and opportunities like this in Aurora Grove don't come around often. Don't miss your chance to experience it firsthand. (id:49187)
1 - 129 King Street E
Oshawa (Central), Ontario
High Traffic Location Near, Uoit And Tribute Centre, Pizza Pizza. Ideal For Professional Office, Retail Etc.. Unit Is 1280Sf (id:49187)
44 - 920 Dynes Road
Ottawa, Ontario
Welcome to 44-920 Dynes Road! A four bedroom END UNIT home with a spacious and fenced backyard backing onto mature trees. Step into this home and you're greeted with an oversized foyer, bright new kitchen with all new appliances. Entertain with your dining room right off of the kitchen and huge living room that can host a large group. Updated from top to bottom! Gas furnace with central AC. Enjoy the condo lifestyle with maintenance-free living (windows, doors, ext maintenance). This condo is located only steps from Hogs Back and Carleton University, making it the perfect investment for a savvy mind. One underground parking spot is included. Plenty of storage and access to the indoor pool. If you're a lover of the outdoors or enjoying Canadian summers then this home is for you. You can access the Rideau Canal, Colonel By and Mooney's Bay within minutes. (id:49187)
945 Regional Road 97
Hamilton, Ontario
Experience the perfect blend of country charm and modern comfort in this inviting three-bedroom, two-bathroom bungalow in Freelton. Enjoy quiet country, while living close to the city - the feel of open space without the upkeep of a large property. Inside, this cozy home features numerous updates, including both bathrooms completely redone, two refreshed bedrooms, new interior doors(2025), updated soffit and fascia and eavestroughs for peace of mind. The spacious 2-car garage offers plenty of room for parking or a workshop. Step outside to a beautiful patio and outdoor space, perfect for relaxing or BBQing with family and friends. Surrounded by picturesque countryside yet minutes from city conveniences, this property offers the ideal mix of comfort, charm, and convenience. RSA. (id:49187)

