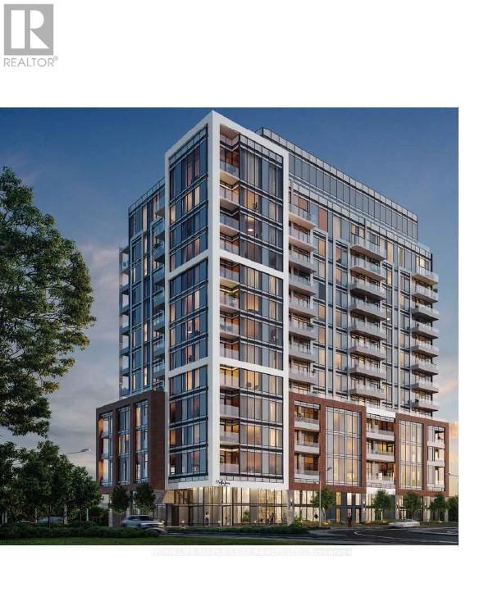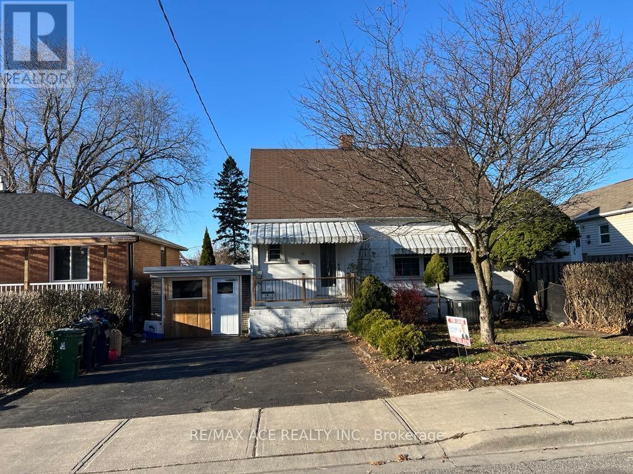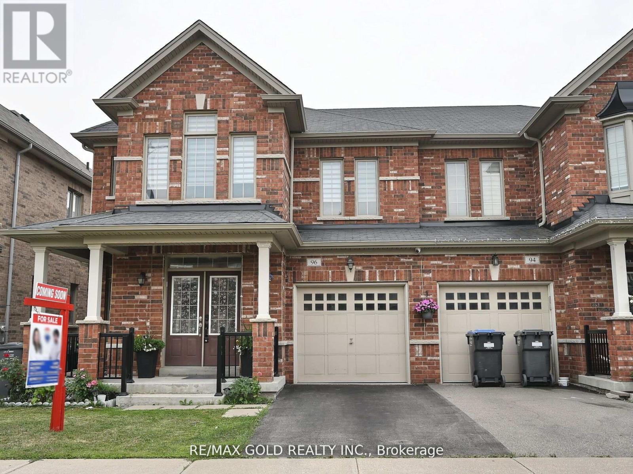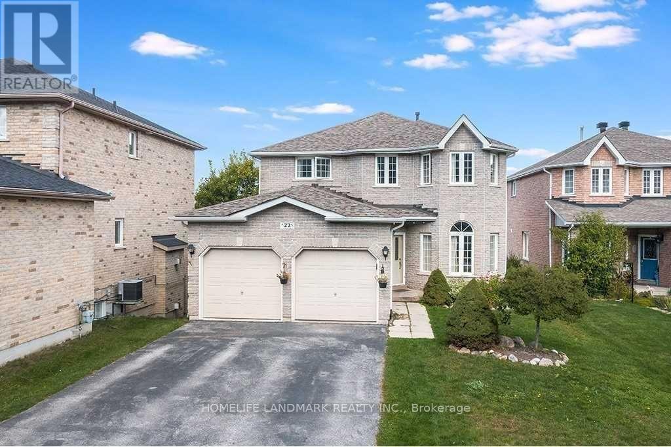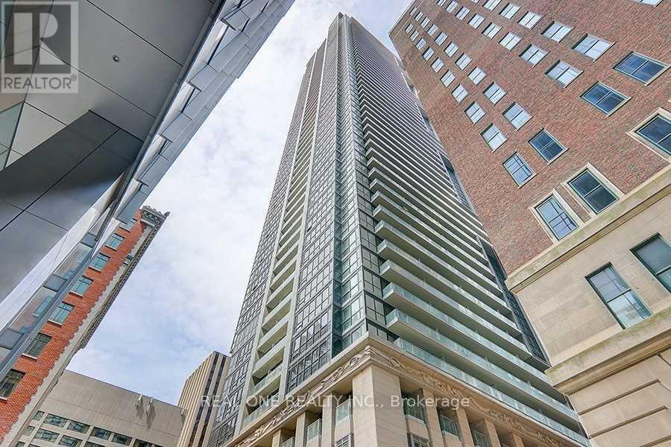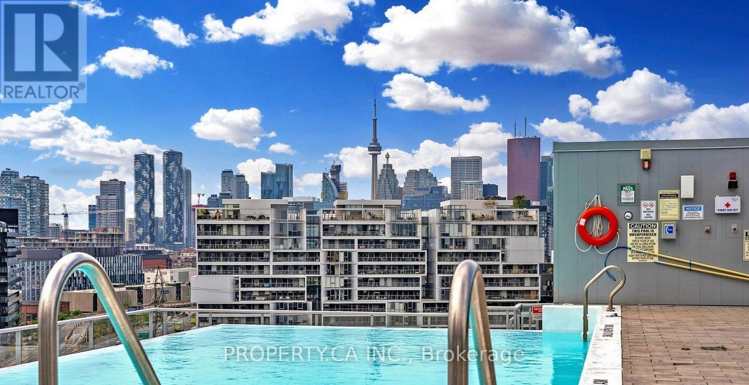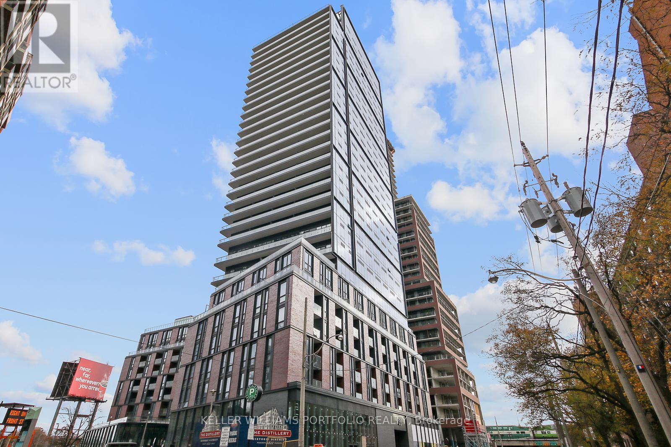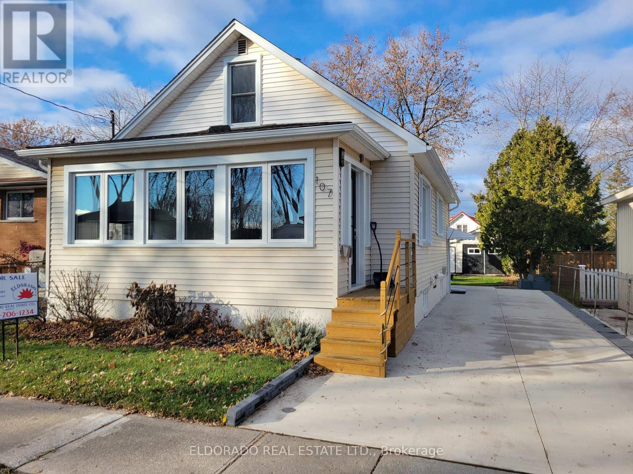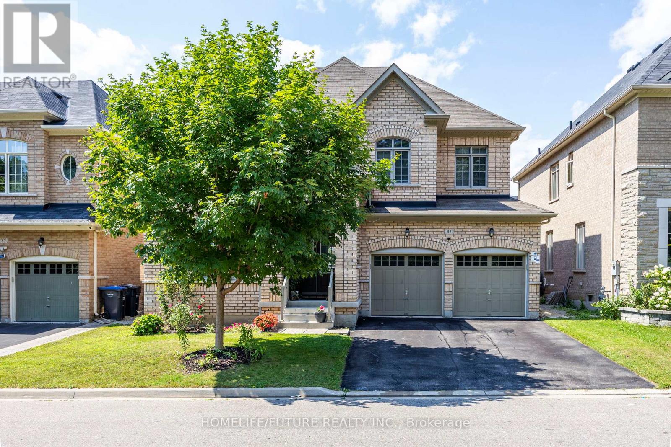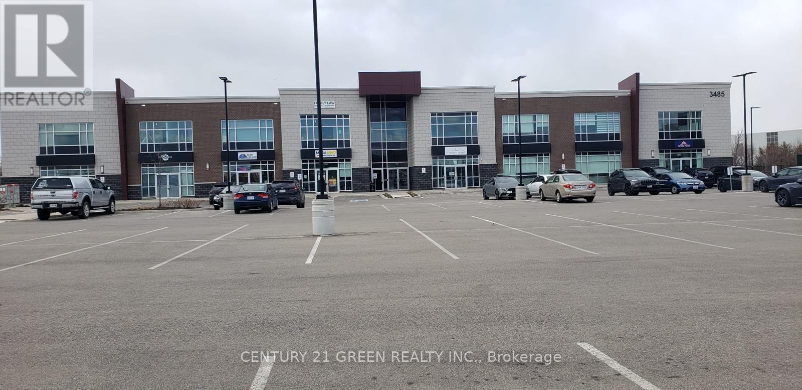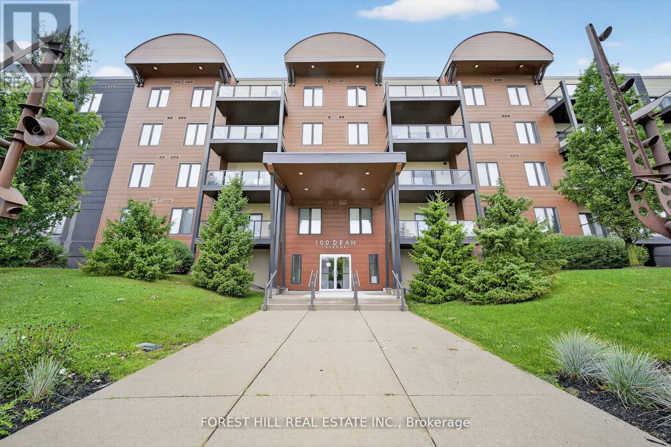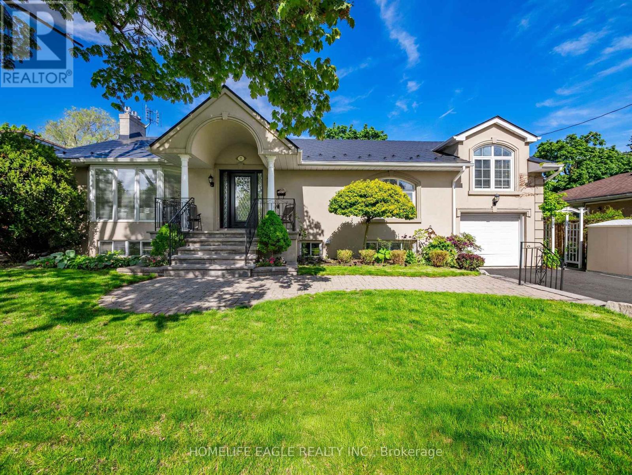1003 - 2088 James Street S
Burlington (Brant), Ontario
Welcome to the Brand New Condo In Downtown Burlington with Stunning Partial Lake View! This large brand new 2 bedroom/ 2 bath condo is just minutes walk to Lake Ontario, Thousands In Upgrades, Brand New Stainless steel appliances, Quartz Countertops and much more. Larger Windows throughout to enjoy the View with Lots Of Natural Lighting. Open Concept layout with own spacious balcony with breathtaking views of the lakefront. Building amenities include executive concierge service, lobby lounge, automated parcel storage, air sanitizers, smart home hub, fitness Centre with interactive fitness studio, social lounge with kitchen, private dining room, co-working space, pet spa, rooftop terrace with outdoor BBQ area and community garden. Close To Restaurants, shops, transit options : Burlington Transit services, Burlington GO station, access the Lakeshore West GO Train, Highways 403, 407, and the QEW are situated minutes away. (id:49187)
Main - 4 Jeanette Street
Toronto (Cliffcrest), Ontario
Welcome to a family friendly home, at St Clair E/Midland Ave. The home features 4 bedroom high ceiling, large family room, separate dining room, large windows and natural lights. The upper floor has 3 bedrooms and the main floor bedroom with walk out to the deck, separate dining area and a spacious family room. TTC, is door steps. Scarborough GO station is also near by. Grocery, Tim Horton, Starbucks, Shoppers Drug Mart, Bulk Barn, Mcdonalds are walking distance. This property is potential for working professionals, families and students who are friendly and can easily communicate. (id:49187)
96 Ledger Point Crescent
Brampton (Sandringham-Wellington North), Ontario
Amazing property in one of hot location of Brampton, in new subdivision. 4 Bedroom over 2700 Sq.ft. of living space. Double door entry takes you to open concept living/dining combined with hardwood floor. Gas fire place and Hardwood floor in family room. Very spacious family size kitchen with stainless steel appliances, backsplash, quartz counter top and breakfast area. Oak staircase to great size master with 5pc ensuite and walk-in closet, other 3 bedrooms are decent size. Finished basement with another living and rec room for extended space for children or making a rental space by adding as per your own taste with full washroom. Extended driveway for extra parking space (id:49187)
Unit 1 - 22 Willow Fern Drive
Barrie (Ardagh), Ontario
Legal 2nd suite 2bedroom walkout basement unit, sitting in Beautiful Barrie Ardagh bluff community, Walking distance To Batteaux park and public transit. About 950sqft above-grade 2-bedroom unit for rental. Large deep lot with fully fenced private backyard, very enjoyable, IMMEDIATELY AVAILABLE to be your new home. Very convenient location, intersection of Mapleton Ave./ Ardagh Rd. Utilities are extra. Maximum 3-person occupancy. Tenant pays flat utilities (Water/Sewer, Hydro, Gas, water heater rental) of $200/m for 1-2 person occupancy, $250/m for 3 person occupancy. (id:49187)
2611 - 70 Temperance Street
Toronto (Bay Street Corridor), Ontario
Prime Location, Luxury Index Condo @ High Desirable Dt Financial District. Absolute Stunning 2 Bdrm + Den/2Full Bath Suite . Sw View. Open Concept, Very Functional Layout.9 Ft Ceiling, Engineered Wood Floors, Fr-To-Ceiling Windows, Modern Kitchen W/B/I Appl, Granite Counter. Fresh Paint Thru-Out. Amazing Amenities: Gym, Poker Room, Theatre, Lounge, Terrace, 24Hr Security. Close To Eaton Centre, City Hall, Subway ,Big Four Account Firm, Major Banks,98 Walk Score. A Must See. (id:49187)
206 - 25 Baseball Place
Toronto (South Riverdale), Ontario
SHORT-TERM (6-9+months) FURNISHED With Modern Furniture* Large 665 Sqft 2 Bedrooms - Unobstructed Forever City & South Riverside Views * Very Bright and Airy Open Concept Layout With 9 Feet Ceilings and Floor To Ceiling Windows * Primary Bedroom W/ Large Closet Organizer * Living Room Walkout To Balcony * High-End Sleek Kitchen W/ Built-In Appliances & Quartz Countertop * One Conveniently Located Parking Included * Breathtaking Rooftop Infinity Pool, BBQ + Terrace, Gym, Games Room, Party Room, Yoga Studio, 24-Hour Concierge * Steps To Queen Street East, Cafes, Restaurants, And Shops; Easy Access To TTC, DVP/Gardiner Express * 99 Walk Score * Move-In Ready as of January 1st With Internet Included * Great Unit!! (id:49187)
402 - 35 Parliament Street
Toronto (Waterfront Communities), Ontario
Brand new never lived in modern studio in the heart of the Distillery District! floor-to-ceiling windows offering plenty of natural light throughout, modern contemporary kitchen w/integrated appliances. sleek finishes. Building amenities include: outdoor pool, party room, fitness centre, concierge. Great location Steps to cafes, restaurants, and waterfront trails, with easy access to major highways, St. Lawrence Market, Scotiabank Arena, and more! TTC streetcar service at your doorstep, easy access to Union Station. (id:49187)
107 Mackan Street
Thorold (Allanburg/thorold South), Ontario
Dutch Clean, Spotless well kept 1-1/2 Storey. Upgraded Windows and coverings, Roof , Flooring upstairs, Sunroom, Bathroom, Driveway and Patio. Just move in. Vacant on a Cul-De-Sac Location. Walk-out to Deck from Bedroom. NO DISAPPOINTMENT HERE! (id:49187)
83 George Robinson Drive
Brampton (Credit Valley), Ontario
Beautiful Detached Home In Sought Out Upscale Ravines Of Credit Valley. Pride Of Ownership. This Home Offers 4br Design With Exercise/entertainment Space Attached Potlights On The Main Floor, Maple Hardwood Flooring And Quartz Counter-tops In Kitchen And Potlights On The Main Floor, Maple Hardwood Flooring And Quartz Counter-tops In Kitchen And Master Bathroom. Enjoy An Additional Source Of Income With Legal Basement Suite(2br) W/ Separate Entrance Or Use As A In-law Suite. Enjoy The Privacy With No Houses In Front And No Side-walk. Nestled In The Nature Rich Area Of Credit Valley With Walking Distance To Eldorado Park And Close Proximity To School, Shopping And Entertainment. (id:49187)
214 - 3485 Rebecca Street
Oakville (Br Bronte), Ontario
This exceptional Unit at the development boasts impressive features that set it apart. Its 12" high ceilings create a spacious and airy ambiance. complemented by abundant natural light. The unit provides access to a shared executive boardroom and Kitchen lounge, promoting convenience and collaborative opportunities. The availability of ample Free parking is a notable advantage with a self contained heating and AC unit, occupants can personalize their climate control. The Option for a private washroom and Kitchen adds further flexibility. Its direct exposure to the parking lot ensures easy accessibility for Visitors. Moreover, its proximity to highways 407/403 and the GO station offers convenient transportation connections. (id:49187)
106 - 100 Dean Avenue
Barrie (Painswick South), Ontario
Welcome to 100 Dean Ave unit#106! This bright and spacious 2 bedroom, 2 full bathroom condo is truly move-in ready, featuring brand new flooring throughout and a freshly painted interior for a clean, modern look. Soaring 9-foot ceilings and large windows create an airy feel and fill the home with natural light. The stylish kitchen boasts stainless steel appliances and ample counter space, flowing seamlessly into the open living and dining area- perfect for both everyday living and entertaining. The primary suite features its own walk-in closet and full ensuite bathroom, while the second spacious bedroom is ideal for guests or family. Enjoy your morning coffee or an evening unwind to your open balcony, complete with window coverings for privacy and comfort. Perfectly located just minutes from shopping malls, Highway 400, the GO Train, and scenic walking trails. This condo offers modern comfort, convenience, and an unbeatable location- all ready for you to move in and enjoy. (id:49187)
11 Knollside Drive
Richmond Hill (Mill Pond), Ontario
The Perfect Detached Bungalow in the Highly Desired Mill Pond Area * Premium 70 ft Frontage * Approx. 4,000 Sqft of Total Living Space * Filled w/ Natural Light * 3+3 Bedrooms w/ 3 Full Baths * Stunning Living Rm w/ Bow Windows + Gas F/P O/L Front Yard * Formal Dining Rm Featuring Double Glass French Doors Opening to the Living Rm, Kitchen & Family Rm * Spacious Kitchen w/ Stainless Steel Appliances + Gas Stove + Ample Counter Space + Backsplash + Pot Lights * Family Rm Surrounded by Large Windows + Gas F/P + O/L Backyard * Primary Bedroom w/ His & Her Closets + Large Window + 4 PC Ensuite * Bright Secondary Bedrooms * Finished Separate Basement w/ 3 Bedrooms, Large Great Room, Dining Area, Secondary Kitchen & 3 PC Bathroom - Ideal for Extended Family * 3 Gas Fireplaces * Stunning Fenced Backyard w/ Shed * Prime Location That Has It All! Steps to the Serene Trails of Mill Pond Park, Top-rated Schools, Major Mackenzie Hospital & Yonge Street * Minutes to Hillcrest Mall, Trendy Restaurants, Vibrant Transit Routes & Every Convenience You Need! * Buyer/Agent To Verify All Measurements & Taxes * Seller Does Not Retrofit the Status of the Basement * Extras: A Significant Renovation and Addition Were Designed and Constructed (Blueprints Available) *The Perimeter Walls Were Updated w/ Insulation and Stucco * New Metal Roof (Lifetime Warranty) * (A Copy of The Existing Plans Available) (id:49187)

