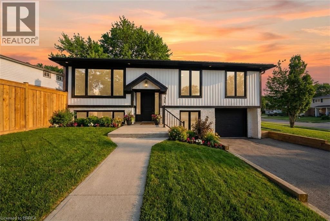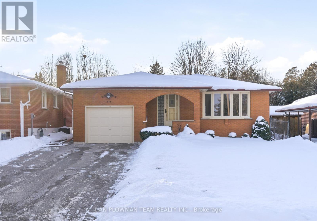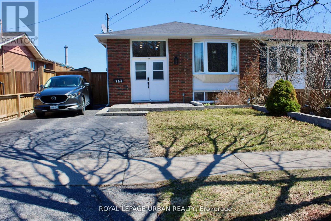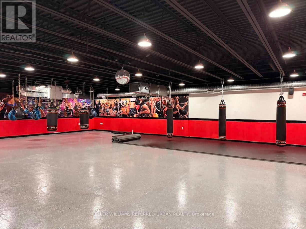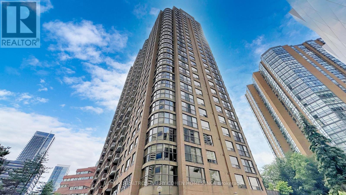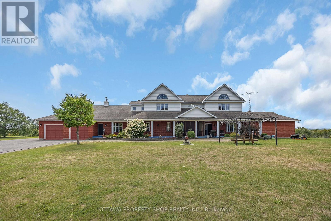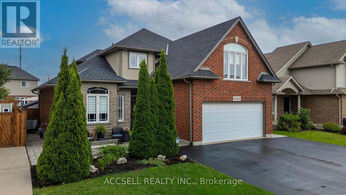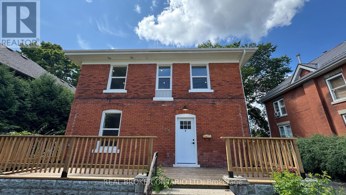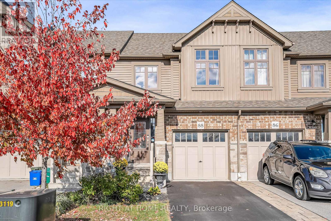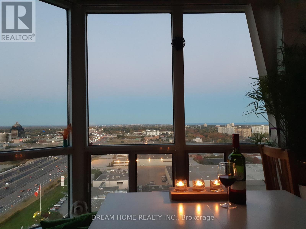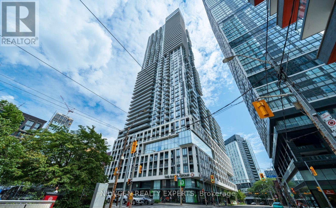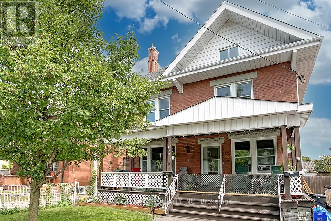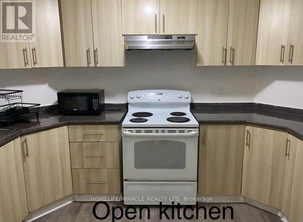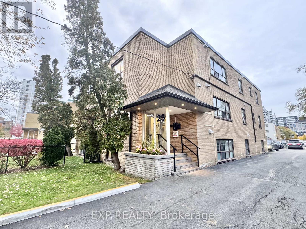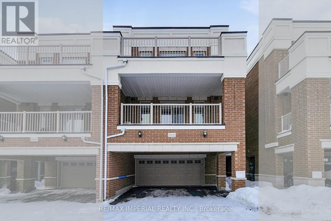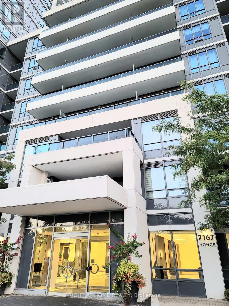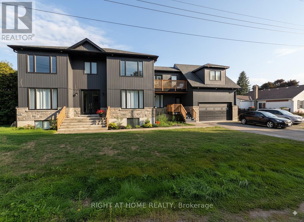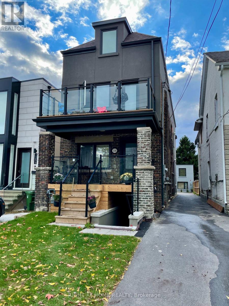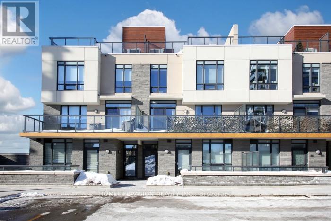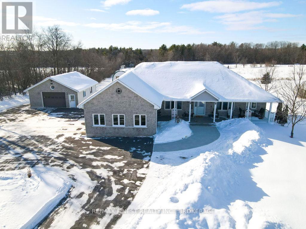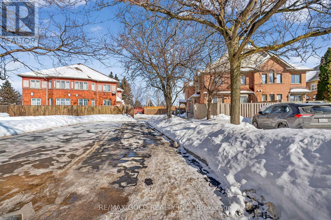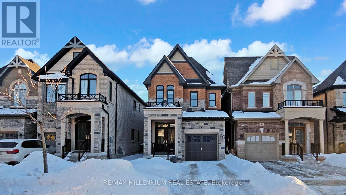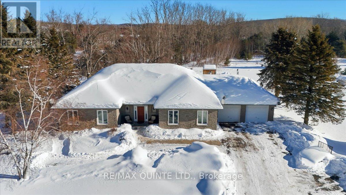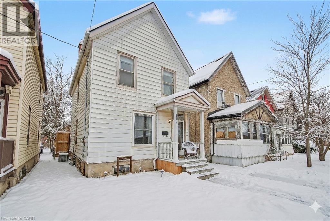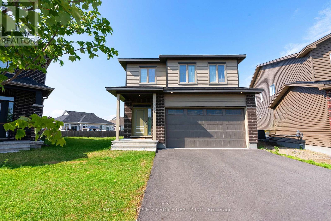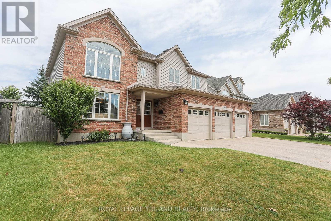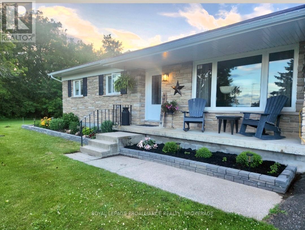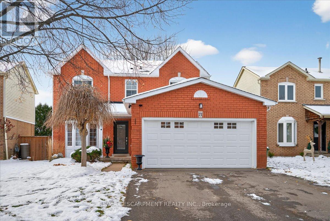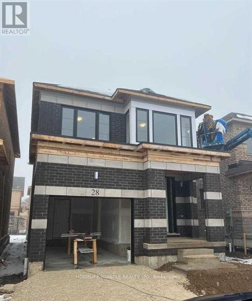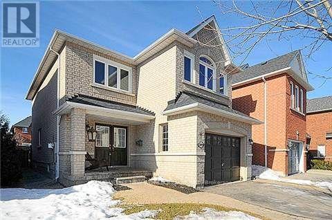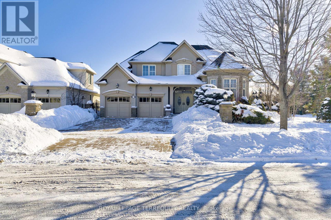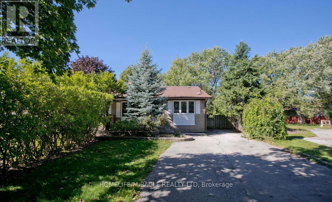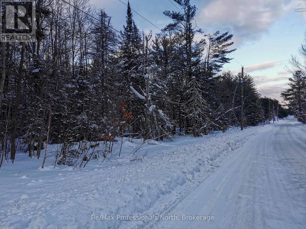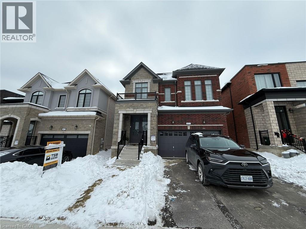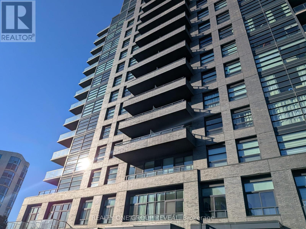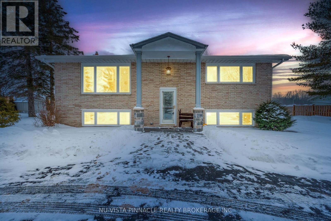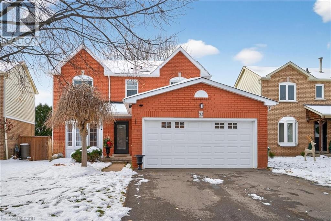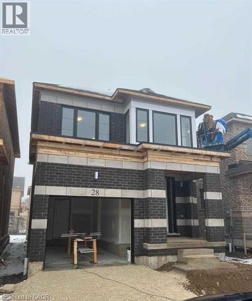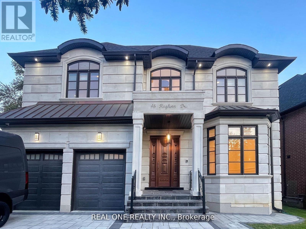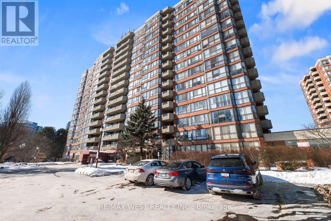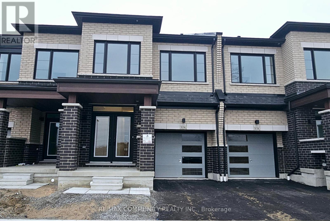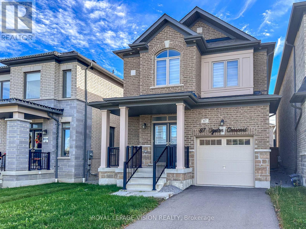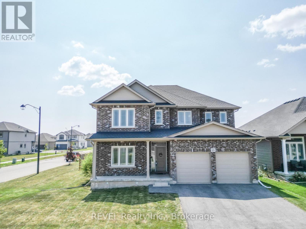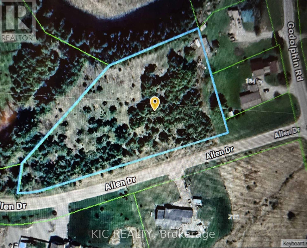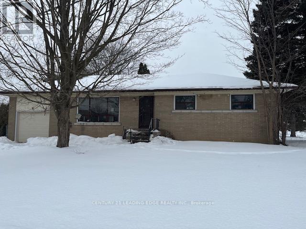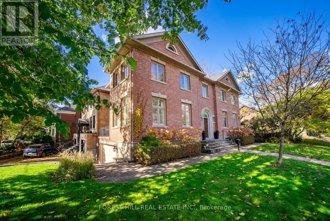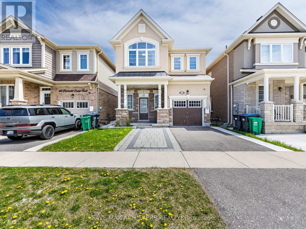31 Hillcrest Avenue
Brantford, Ontario
Completely remodeled from top to bottom this stunning raised bungalow, located at 31 Hillcrest Ave., offers the feel of brand-new construction with thoughtful upgrades throughout. Every detail has been carefully reimagined, from the modern finishes and updated flooring to the sleek, contemporary fixtures and refreshed layout designed to maximize both comfort and functionality. The home blends style and practicality seamlessly, offering inviting living spaces designed for today’s lifestyle. The welcoming open-concept kitchen, dining room, and living room are beautifully connected, offering a spacious, light-filled environment ideal for both refined entertaining and relaxed family living. The living room is highlighted by a cozy electric fireplace, creating a warm and inviting space perfect for relaxing evenings or gatherings with family and friends. The newly designed kitchen showcases a generous island, extensive pantry storage, and premium stainless steel appliances, creating a stylish and highly functional culinary space. A newly added ensuite elevates the primary bedroom into a private retreat ideal for unwinding at the end of the day. Step outside directly from the dining area to enjoy a back deck—ideal for morning coffee, summer barbecues, or entertaining guests—overlooking a backyard oasis complete with a kidney-shaped inground pool, perfect for cooling off this summer and enjoying leisurely afternoons poolside. The spacious lower level offers a beautifully finished recreation room, perfect for movie nights or a play area for children, and an additional bedroom, accompanied by a contemporary 3-piece bathroom with an elegant glass shower. Situated in a family-friendly neighbourhood close to excellent schools, shopping, parks, and all the amenities the vibrant West End has to offer, this truly move-in-ready home presents a rare opportunity to own a fully updated property where no detail has been overlooked. (id:49187)
268 Nipigon Street
Oshawa (Mclaughlin), Ontario
Set On A Spacious Lot In Oshawa's McLaughlin Neighbourhood, This Solid Brick Bungalow Is Bursting With Charm And Ready For Its Next Love Story. Inside, A Bright Combined Living And Dining Area Sets The Tone For Easy Everyday Living, While The Kitchen With Breakfast Nook Invites Slow Mornings And Family Meals. Three Main-Floor Bedrooms Offer Comfort And Flexibility, And A Walkout Leads To A Covered Patio And Fully Fenced Backyard Made For Summer Gatherings And Evening Fireside Chats. A Separate Side Entrance Brings You To The Partially Finished Basement, Complete With A Cozy Rec Room Featuring A Fireplace And Bar, Plus A Workshop For Creative Projects. With A One-Car Garage And Parking For Up To 7 Vehicles, Hosting Comes Easy. This Home Is Waiting For Its Forever Family To Write The Next Chapter, Fill It With Memories, And Make It Truly Their Own. Close To Schools, Parks, Shopping, Transit, And The 401. (id:49187)
743 West Shore Boulevard
Pickering (West Shore), Ontario
Sun- drenched 3 bedroom bungalow in a prime lakeside pocket! Offering spacious living, functional layout, and modern comfort in a quiet, family friendly neighbourhood. This Main Level Unit includes private use of 2 car parking on driveway, Exclusive use of X-Large shed in backyard for all the storage you need, shared use of basement gym & laundry on lower level. Enjoy unbeatable access to waterfront trails, parks, transit and major highways-Minutes away! Truly an ideal blend of nature and convenience. A rare lease opportunity you won't want to miss! High Speed Internet Included! Unit will be professionally cleaned upon occupancy. (id:49187)
2261 Dundas Street W
Toronto (Roncesvalles), Ontario
Compelling opportunity to acquire a mixed-use commercial asset in one of Toronto's most dynamic and rapidly evolving west-endcorridors, ideally located near Dundas St W and Bloor St. The property benefits from excellent transit connectivity and long-termupside in an area experiencing ongoing intensification, redevelopment, and residential growth.Well suited for an owner-occupier,it allows a business to operate at street level while benefiting from two fully leased 2-bedroom resi apartments above, generating strong rental income. It could support an ideal live/work or income-assisted ownership scenario. For investors, the property offers diversified cash flow from both potential retail and existing residential tenancies, supported by high walkability, transit access. The income profile and location also support long-term appreciation and future exit potential, including resale to a developer.For developers, this represents a strategic acquisition opportunity within a growth corridor, with the potential to acquire Adjacent properties and enhance scale.The property is zoned MCR, possible business use could be Retail stores, Restaurants and QSR/take-out, personal grooming services, clinics and community health centres, offices, artist & photography studios,performing arts studios, software and technology uses, affiliated research and development facilities, bakeries, catering operations, pet-related services, private art galleries, printing or publishing uses, trade or commercial schools, animal hospitals, TTC streetcars at the doorstep, with close proximity to Dundas West Station, GO Transit, and the UP Express. Surrounded by the established neighbourhoods of Roncesvalles, Bloordale, and the Junction/High Park area, known for strong retail demandand pedestrian activity. An excellent opportunity to acquire a well-located urban asset offering immediate income and future growth potential. (id:49187)
2803 - 100 Upper Madison Avenue
Toronto (Lansing-Westgate), Ontario
An Exceptional And Rare All-Inclusive 2-Storey Penthouse Offering Approximately 3,000 Sq.Ft. Of Refined Luxury Living Space includes A 3 Private Balconies Ideal For Relaxation Or Elegant Entertaining. This Stunning Residence Features 3 Generously Sized Bedrooms And 3 Beautifully Appointed Bathrooms, Thoughtfully Designed For Both Sophisticated Hosting And Comfortable Everyday Living. The Meticulously Curated Layout Is Enhanced By Abundant Natural Light, Impressive Scale, And Seamless Indoor-Outdoor Flow. A Truly Distinctive Offering Complete With 2 Underground Parking Spaces, Premium Finishes Throughout, And A Level Of Privacy Rarely Found. Ideally Situated In A Highly Sought-After Neighbourhood, Steps To Upscale Shopping, Fine Dining, Transit, Direct Subway Access, And Everyday Amenities. A Distinguished Opportunity For Discerning End-Users Or Investors Seeking Luxury, Scale, And Enduring Value. (id:49187)
3057 Greenland Road
Ottawa, Ontario
Offering breathtaking views, spectacular sunsets, mature trees, a winding approach, and extensive landscaping, this attractive residence captures the best of both worlds: the seclusion of the country, yet just minutes to the conveniences of Kanata and Ottawa all with the luxury of fiber-optic internet in the countryside. Set on 25.55 acres, this extraordinary estate blends privacy, elegance, and modern comfort. The impressive approximately 4,700 sq. ft. home showcases timeless architectural details, abundant natural light, and a thoughtful layout. At the heart of the home is a gourmet kitchen, thoughtfully designed with maple cabinetry accented by crown molding, sleek Corian countertops, glass-front cabinets, and a center island with breakfast bar. Smart features such as a microwave sling, lazy Susan, desk nook, bread pantry box, and extensive storage solutions enhance both function and style. The main level also features elegant double French doors, expansive principal rooms, and a cathedral-ceiling primary suite with extensive closets and a spa-inspired ensuite with double vanity, oversized shower, and tiled floors. Upstairs, two staircases lead to three generously sized bedrooms, each enhanced by vaulted ceilings, Palladian windows, and balcony access with sweeping views of the property. The walk-out lower level extends living space with a recreation room, games area, hobby room, office/den a full bath with oversized shower, and ample storage. Patio doors open to a 20 x 30 interlock stone terrace, seamlessly connecting indoor and outdoor living. (id:49187)
8665 Westport Drive
Niagara Falls (Forestview), Ontario
Located In The Desirable Forestview Community, This Impressive Two-Storey Residence Blends Refined Finishes With Functional Family Living. A Striking Foyer Sets The Tone, Opening To A Main Level Designed For Both Lively Gatherings & Everyday Comfort! The Custom Chef's Kitchen Anchors The Home, Complete W/ Granite Countertops, An Oversized Island W/ Seating, A Sun-Filled Dining Area, And Seamless Access To The Backyard Retreat! Adjacent Living Spaces Offer Flexibility - From Cozy Evenings By The Fireplace, To Hosting Formal Dinners & Special Celebrations. The Upper-Level Features Three Generously Sized Bedrooms; Highlighted By A Tranquil Primary Suite - Spa-Inspired 5-Piece Ensuite & An Expansive Walk-In Closet. Two Additional Bedrooms & A Full Bath Complete This Family-Friendly Floor Plan. Downstairs, The Fully Finished Basement Delivers Exceptional Versatility W/ Potential For An In-Law Suite Or The Ultimate Entertainment Zone! Enjoy A Spacious Recreation Area, A Dedicated Man-Cave W/ Wet Bar, Fridge, And Oven, A 2-Piece Bathroom, & A Hidden Bonus Room Ideal For A Gym, Office, Or Guest Space. Step Outside To A Low-Maintenance Backyard Built For Summer Enjoyment, Showcasing A Heated In-Ground Pool, Ample Lounging Space - The Perfect Setup For Outdoor Entertaining! Parking Is A Breeze W/ A Double Attached Garage & A Rare Triple-Wide Driveway Accommodating Up To Five Vehicles. Notable Updates Include Pool Liner (2022), Pool Heater (2023), Shingles With Transferable Warranty (2024), Heat Pump (2023), And Furnace (2023). Conveniently Located Near Major Shopping, Golf Courses, Community Amenities, The New Hospital, And Quick QEW Access, This Move-In-Ready Home Delivers Space, Comfort, And Lifestyle In One Exceptional Package! (id:49187)
115 - B Bidwell Street
Tillsonburg, Ontario
Client Remarks115 Bidwell Street is a meticulously renovated duplex that offers the perfect combination of modern comfort and convenience.With over $150,000 invested in upgrades, this property boasts high-quality finishes and top-of-the-line stainless steel appliances. Its prime location, just a minute from Tillsonburg Memorial Hospital and a 5-minute walk from the town center, provides easy access to essential amenities and healthcare services. Featuring driveway parking and separate meters, this property is ideal for young professionals or families. The thoughtful design and attention to detail make 115 Bidwell Street a truly exceptional home. Don't miss out on this incredible opportunity to make 115 Bidwell Street your new home. Contact us today to schedule a viewing and experience the difference for yourself. (id:49187)
88 Winterton Court N
Orangeville, Ontario
** WALKOUT BASEMENT ** Welcome to this beautifully upgraded freehold townhouse, perfectly situated on a quiet, family-friendly cul-de-sac. Move-in ready and tastefully finished from top to bottom, this home exudes modern style and comfort. The professionally landscaped front yard creating an inviting first impression. Inside, the open-concept main level showcases a designer kitchen complete with a centre island, quartz countertops, sleek backsplash, and stainless steel appliances. The bright and spacious living area features large windows and a built-in entertainment wall, ideal for relaxing or entertaining. Upstairs offers three generous bedrooms and two bathrooms, including a primary suite with a large closet and private 3-piece ensuite. The finished basement extends the living space with a beautifully finished recreation area and a convenient fourth bathroom. Step outside from the walkout basement to a private, fully fenced backyard with newly laid sod and no rear neighbours perfect for outdoor gatherings. With parking for two vehicles, inside access from the garage, and ample visitor parking nearby, this exceptional home combines comfort, convenience, and a prime location near top-rated schools, parks, and everyday amenities. (id:49187)
Ph305 - 11 Lee Centre Drive
Toronto (Woburn), Ontario
Luxury Penthouse 1 Bedroom + Enclosed Den with unobstructed North & East exposure and panoramic sunrise views. Sun-filled top-floor suite featuring large bright windows, upgraded quality laminate flooring, ensuite laundry, and spacious open-concept living. Modern white kitchen overlooks the living area with breakfast bar. Enclosed den ideal as second bedroom or home office.Well-managed building offering exceptional amenities including 2-storey gym with badminton & basketball court, indoor pool, hot tub, sauna, library, ping pong & mahjong rooms, party room, guest suites, security and concierge. Grand double-height lobby. Quiet building next to Lee Centre Park.Prime Scarborough Centre location steps to groceries, transit & RT, Scarborough Town Centre, U of T Scarborough, Albert Campbell Square, public library, and Hwy 401. Located in a sought-after school district (Bendale Junior PS - 7.2 rating). (id:49187)
733 - 251 Jarvis Street
Toronto (Moss Park), Ontario
Bright and Beautiful Studio in Heart of Toronto. Comes with One Locker. Excellent Layout with No Wasted Space. Open Balcony with Clear View. Laminated Flooring Throughout, Modern Kitchen W/Stainless Steel Appliances, Quartz Counter Top. Super Convenient Location, Close To Ryerson University, Eaton Centre, St Michael Hospital, George Brown College, Financial District. T.T.C Walk To Subway Station, T.T.C At The Door Step, T.D Bank And Starbucks On The Ground Floor. (id:49187)
Upper - 153 Drummond Street
Brantford, Ontario
This updated, upper-level rental in a converted Victorian home offers the perfect mix of modern living and historic charm. With a private entrance, this unit is ideal for tenants seeking comfort, style, and convenience. The main floor features a kitchen equipped with built-in appliances, in-suite laundry, and a handy mudroom for added functionality. The flexible layout includes four bedrooms, with the option to use one as a dining room or living space. A modernized 4-piece bathroom (2022) completes the main level. The second floor is a bright and open loft area, offering endless possibilities for a family room, creative workspace, or home office. This level also includes an upgraded 3-piece bathroom (2022) and sleek, newly installed railings. The entire unit boasts hardwood floors and fresh, neutral paint throughout (2022). Tenants will enjoy exclusive use of half the backyard, a single parking space (with additional street parking available through a city permit). Additional features include keyless entry, exterior video surveillance for added security. Located just a short walk from Laurier University, public transit, shopping, and dining, this home is perfectly situated. This is a rental opportunity you won't want to miss-schedule your viewing today! (id:49187)
81 Ready Court
Brampton (Fletcher's West), Ontario
Two bedroom legal neat and clean basement boasting a separate entrance, large recreation room & 3 piece bathroom. Parking for 2 cars in the driveway one behind the other. A short walk and Drive to Public School, Nearby multiple shopping centers including a No Frills. Shopper Drug Mart, Fitness Centre, restaurants, banks & much more. . **EXTRAS** Tenant pays 40% of utilities. Microwave, Dryer, Hot Water AND parking is available one behind the other. (id:49187)
Unit-6 - 25 Paisley Boulevard E
Mississauga (Cooksville), Ontario
Discover one of the largest 1-bedroom units available in central Mississauga-an upgraded, generously sized home that delivers both comfort and value in a prime location. Step into a bright, open-concept layout designed for easy living, with ample room to relax and recharge. The modern kitchen boasts stainless steel appliances and a convenient breakfast bar, perfect for your morning coffee or casual dining.Situated in a quiet, low-rise building with just a handful of units, you'll enjoy a peaceful atmosphere free from crowded elevators and noisy neighbors-ideal for those who appreciate privacy and tranquility. A true hidden treasure compared to the hustle of high-rise living.Professionally managed by a responsive landlord who genuinely prioritizes your comfort and satisfaction. Located mere steps from Cooksville GO Station, major bus routes, the upcoming LRT, banks, restaurants, and more. Plus, you're just minutes from Square One, Port Credit, and the scenic shores of Lake Ontario.If you're seeking a clean, quiet, and spacious home with unbeatable convenience-this is the one! (id:49187)
18 John Rudkin Lane
Markham (Box Grove), Ontario
Beatuiful Stacked Townhouse In Box Grove Community, 1600 Sf , Functional Layout, Bright And Spacious, Full Of Sunshine, Hardwood Floor Thru Out The Whole Unit, 2 Big Bedrooms With 2 Full Bath, Powder Room at 2nd Floor, Quartz Central Island, Big Balcony, 2 Parkings, Close To Schools, Restaurants, Shopping Malls, Hwy 7, Hwy 407, Public Transits, Hospital, Banks, Parks, Community Centres, Library, Etc.. **Please Submit Offer W/ Current Full Credit Report, Rental Application, Employment Letter W/Salary, Recent Pay Stubs, References, Photo I.D copy, $200 key deposit (id:49187)
1007 - 7167 Yonge Street
Markham (Grandview), Ontario
Bright and sun-filled 1+Den condo unit with a functional layout and breathtaking, unobstructed south-facing views. This stunning space features 9-foot ceilings and stylish laminate flooring throughout. The spacious den offers flexibility as a separate room or home office, while the bedroom includes a walk-in closet for added storage. Enjoy direct access to an indoor shopping mall, grocery store, and medical offices. Conveniently located just steps from TTC and YRT/VIVA bus routes with direct links to Finch Subway Station. Includes 1 parking space and 1 locker. (id:49187)
5 Phair Avenue
Clarington (Courtice), Ontario
Welcome to 5 Phair Court, a stunning, recently built family home tucked away on a quiet cul-de-sac in Courtice. This thoughtfully designed property blends comfort, space, and flexibility, making it ideal for multi-generational living or anyone seeking both privacy and convenience.Step inside to discover a bright, open-concept main floor where natural light fills the principal rooms. The spacious kitchen serves as the heart of the home, and also featuring a butler kitchen and a walkout to a rear deckperfect for summer barbecues and family gatherings. Flowing seamlessly into the living and dining areas, the main level offers both everyday function and space for entertaining. Upstairs, youll find four generously sized bedrooms, each with its own walk-in closet, ensuring ample storage for the whole family. The primary suite is a true retreat, boasting a large walk-in closet, a luxurious ensuite bathroom designed for relaxation and comfort. A second-floor balcony offers a quiet outdoor nook with elevated views.The finished basement is a standout feature, designed with versatility in mind. Complete with two additional bedrooms, a full kitchenette, and a separate entrance from the front of the home, this space is perfectly suited for in-laws, extended family, or even private guest accommodations. Curb appeal is undeniable, with over 65 feet of frontage giving the home a commanding presence on the street. A double car garage with both an interior entry and an exterior man door adds practicality, while tasteful exterior lighting enhances the homes charm at night. The quiet dead-end street provides a peaceful setting with minimal traffic, making it ideal for families. This home is built for modern living, with two gas hot water tanks, efficient central air conditioning, and well-planned mechanicals ensuring year-round comfort. While tucked into a tranquil dead end street, the property is just minutes away from everything Courtice and the surrounding area have to offer. (id:49187)
2 - 1258 Broadview Avenue
Toronto (Broadview North), Ontario
Looking For That Condo Alternative With High Speed Internet Included? This Ground Floor Level, 1000Sf With 3 Bdrm And 2 Bathrooms. The Suite Was Professionally Designed With High End Open Concept Kitchen/Living For Entertaining, Quartz Countertops, Gorgeous Bathroom & Private Terrace. Located In A Family Friendly Area, Steps To Parks, Schools, Shopping, Dvp, & A Bus Stop Right Outside The Door! Get To Broadview Station In Under 5 Minutes. It is possible to park a car in a private parking spot right by the entrance to the unit. (id:49187)
Th4 - 1245 Bayly Street
Pickering (Bay Ridges), Ontario
Welcome to this modern townhome, built in 2019 and part of the award-winning Miami Inspired SF3 collection, offering over 2,200 sq.ft beautifully designed indoor and outdoor living space. This 3-bedroom, 3-bathroom home combines style, comfort, and functionality. Inside, you'll find a glass and oak staircase, laminate flooring, and smart-home motorized blinds, creating a bright, modern feel. The home also offers ample storage and two parking spaces for convenience. The open-concept second floor is perfect for everyday living and entertaining, with a flowing kitchen, dining, and living area. Large windows open onto a south-facing balcony, filling the space with natural light and providing a wonderful spot to relax. Step up to your private rooftop terrace, an ideal retreat for hosting or unwinding. It includes a gas connection for a barbecue, making indoor-outdoor living effortless. Residents enjoy exceptional community amenities, including an outdoor pool, hot tub, lounge area, BBQ area, exercise room, and party/meeting room, guest suites, offering fun and convenience for all ages. With multiple outdoor spaces, modern finishes, and a versatile layout, this townhome is an excellent choice for anyone seeking comfortable, contemporary living in a vibrant, thoughtfully designed community. A fantastic bonus is that high-speed Wifi is included in the maintenance fees, and the location truly stands out, just a short walk to the GO station for effortless commuting and the waterfront for scenic strolls and year-round enjoyment. (id:49187)
4987 Bedford Road
Frontenac (Frontenac South), Ontario
On a picturesque 5.68-acre lot minutes from Sydenham, this beautifully crafted stone bungalow offers exceptional country living with everyday conveniences close at hand. With 3+3 bedrooms, 3.5 bathrooms, and nearly 4,000 sq ft of finished living space, there is room for families to grow, gather, and spread out. Just three minutes from excellent schools, shops, and steps from the Cataraqui Trail. Enter the home through the covered porch. Inside, bright, open-concept living flows seamlessly outdoors. The gourmet kitchen has new stainless steel appliances, granite countertops, a large island, and generous seating. A formal dining room offers flexibility for hosting or adapting to your needs. The primary suite features western views and opens directly to the deck. A five-piece ensuite includes glassed-in shower and deep soaker tub. On this level you'll also find laundry, powder room, and a separate bedroom wing with two bedrooms, a den, and a three-piece bath with walk-in shower. The lower level, with radiant in-floor heating, expands the living space with three more bedrooms, ample storage, and a three-piece bathroom. The rec room is impressively large, for a home office, gym, games area, second kitchen, and multiple seating zones, all opening onto a custom patio with tranquil views. With large windows and two separate entrances, this level would make an excellent in-law suite. Outside, the property truly shines. Features include a generator, in-floor heat in the attached double garage, and a detached propane-heated garage/workshop with in-floor heating. A very large quonset hut provides storage for all your toys and yes, all of them will fit. Additional buildings include a brand new shed, two storage structures, and a partially completed building at the rear of the property for your finishing touches. All accessed by a newly paved circular driveway that continues behind the detached garage to the shed. A rare offering with exceptional versatility, space, and setting. (id:49187)
97 Quail Feather Crescent
Brampton (Sandringham-Wellington), Ontario
Welcome to this well-maintained freehold quad townhouse situated on an oversized approx. 150' deep lot-perfect for families seeking space and comfort. Bright and functional layout featuring a spacious living and dining room combination, ideal for everyday living and entertaining. The large family-sized eat-in kitchen offers updated finishes, quartz countertops, pot lights, and a walk-out to a generous 12' x 20' deck overlooking a fully fenced, private backyard. The upper level includes a spacious primary bedroom with his & hers closets and a semi-ensuite bath, along with two additional well-sized bedrooms. Parquet flooring throughout the main and upper levels adds warmth and character. The finished basement features laminate flooring and an additional 3-piece bathroom, providing extra living or recreation space. Numerous updates include kitchen upgrades, washroom vanities, windows replaced in 2020, front door (2020), quartz counters, and modern pot lights. Parking for up to 3 cars. Ideally located in a highly convenient neighbourhood close to Plazas, grocery stores, restaurants, hospital, and everyday amenities. A fantastic opportunity-this home is a must-see! (id:49187)
465 Phillip Street Unit# 1
Waterloo, Ontario
Business for sale in a prime location, just steps from a busy Tim Hortons. An excellent opportunity to own a restaurant in a high-traffic plaza near the University of Waterloo, Wilfrid Laurier University, student residences, and surrounding office developments. The premises are equipped with an approximately 8-ft exhaust hood, suitable for various food operations. A growing business with strong potential for future growth. Please contact the listing agent for details and showings. (id:49187)
53 Zenith Avenue
Vaughan (Kleinburg), Ontario
Gold Park Built! One of the finest single-car detached homes currently available in prestigious Kleinburg. Offering over 1,900 sq ft of beautifully designed living space with countless upgrades and a bright, spacious open-concept layout. This stunning home features gleaming hardwood floors, elegant oak staircase, and 9-ft ceilings throughout the main & 2nd floors. Enjoy a chef-inspired upgraded kitchen with quality finishes, a sun-filled breakfast area with walkout to a private deck, and a stylish gas fireplace perfect for cozy evenings.Situated on a quiet, family-friendly street, just a short walk to elementary schools and everyday conveniences. Prime location with minutes to the new plaza, 2 minutes to Hwy 427, and only 15 minutes to Pearson Airport. A separate entrance leads to a beautifully finished walkout basement complete with kitchenette, full bathroom, electric fireplace, and tons of pot lights - ideal for an in-law suite or potential rental income. (id:49187)
1325 County Rd 40
Quinte West (Murray Ward), Ontario
This well-maintained home features 3 bedrooms and 3 bathrooms, with a thoughtful layout ideal for families, professionals working from home, or buyers seeking multi-purpose living space. The main level includes a bright living room, formal dining room, and a welcoming country kitchen anchored by a wood-burning fireplace (not been used by current owners), creating a warm focal point for everyday living and entertaining. The primary bedroom serves as a private retreat, complete with a full ensuite bathroom featuring a soaker tub and separate shower. Additional bedrooms are generously sized and supported by well-appointed bathrooms. Laundry facilities are conveniently located on both the main level and the lower level, offering flexibility for busy or multi-generational households. The fully finished lower level with walkout significantly expands the living space. A spacious recreation room features a propane fireplace and a custom bar with live-edge detail, making it ideal for entertaining or relaxing with family and friends. This level also includes an exercise room, den, and home office, allowing the space to adapt easily to work-from-home needs, hobbies, or guest accommodation. Outside, the property continues to impress with stamped concrete walkways at both the front and back of the home, enhancing curb appeal and outdoor usability. The grounds features a peaceful pond, open green space, an above-ground pool for summer enjoyment, and four sheds providing excellent storage for tools, equipment, or recreational gear. Adding long-term value and efficiency, the home is equipped with owned solar panels installed in 2023, help offset hydro costs, along with an owned hot water tank (2022). All windows and doors were replaced throughout the home in 2023, offering improved energy efficiency, comfort, and peace of mind. Offering space, flexibility, and a tranquil rural setting, the home presents an exceptional opportunity to enjoy country living without compromise. (id:49187)
217 Victoria Road S
Guelph, Ontario
Charming Circa 1912 home in the heart of the downtown core. This home has been beautifully renovated throughout, offering an open concept main level with a gourmet style kitchen, that includes timeless white cabinetry, sleek stainless steel appliances, butcher block counter top, and a casual breakfast bar...plus eye catching exposed brick. Original hardwood flooring flows seamlessly through the dining area, and in to the cozy living room, filled with streams of natural light. Upstairs, 3 generous sized bedrooms are perfect for a growing family, and an updated bath tops off this incredible home. Outdoors, relax on your private deck, with a fully fenced yard, ideal for the kids at play. Just steps to Eramosa River Park, you can take in a volleyball game, paddle downstream in your kayak, or simply enjoy nature, with the walking trails that surround this fantastic area (id:49187)
822 Sendero Way
Ottawa, Ontario
Welcome to one of the largest premium pie-shaped lots in the Edenwylde community, exposure that floods the home with natural light all day long! Built by renowned Tartan Homes, Step inside to an open, light-filled layout featuring smooth ceilings, oversized windows, rich hardwood floors, and premium ceramic tile. The main floor includes a flex-room, ideal for a home office/ bedroom or formal living space. The open concept kitchen features quartz countertops, island with bar seating, huge walk-in pantry, chimney hood fan, and top-tier stainless steel appliances. The expansive resort like backyard provides space for entertaining, gardening, pool & endless possibilities, a true rarity in this area! Upstairs you'll find 5 spacious bedrooms with 3 washrooms and laundry, a primary bedroom with a spa-inspired ensuite with a double vanity, glass shower and cozy tub and a convenient laundry room. The lower level is framed and well insulated and includes a 3-piece bathroom rough-in and large windows for lots of natural light and is ready for your personal touch & custom design! Located in on of Stittsville's fastest-growing communities within walking distance of parks, trails, schools & more, this is a rare opportunity to own a beautiful home on a massive premium pie-shaped lot, that's like no other! (id:49187)
1356 Birchwood Drive
London South (South K), Ontario
Welcome to this impeccably maintained and spacious Byron residence, ideally situated just steps from Byron Sports Park and a short drive to Boler Mountain. The main floor offers a formal living room with a striking cathedral ceiling and a separate dining room, perfect for hosting family gatherings or formal dinners. At the heart of the home, the open-concept great room features a generous kitchen, dining area, and a family room with a gas fireplace, creating a seamless space for both everyday living and entertaining. A convenient powder room, main floor laundry, and inside access to a triple-car garage with a professionally installed EV charger add to the functionality of this level. Upstairs, a grand open staircase leads to four spacious bedrooms, including a well-appointed primary suite with a walk-in closet and private ensuite. All second floor bedroom window replaced this past summer. The fully finished lower level offers exceptional versatility, featuring a large recreation room, two additional bedrooms or home offices, a full bathroom, and a cold storage room. Outdoors, the beautifully landscaped, pool-sized backyard is an inviting retreat, complete with a deck (installed in 2020), gazebo, full fencing, and a natural gas BBQ hookup. Additional highlights include: All appliances, central vac, gazebo, and BBQ cover included. Shingles replaced in 2020 with a 50-year transferable warranty. House was recently upgraded to Hi speed fibre optic internet. Surround sound speakers in the basement (negotiable). With its thoughtful layout, numerous updates, and prime location, this property is an exceptional opportunity for discerning buyers. Closing is flexible! (id:49187)
7379 County Road 2
Greater Napanee (Greater Napanee), Ontario
Forget the travel agent and prepare for a permanent staycation at 7379 County Rd 2. This stunning brick bungalow in Greater Napanee is a masterclass in pride of ownership, offering a seamless blend of sophisticated indoor living and a backyard that feels like a private resort. This carpet-free home has been updated with beautiful finishes, featuring gleaming hardwood floors and a massive picture window that fills the open-concept living space with natural light.The heart of the home is a gorgeous modern kitchen that makes entertaining effortless. With three spacious bedrooms, one and a half updated bathrooms, and the ultimate convenience of main-floor laundry, every detail has been considered for easy living. The fully finished basement doubles your living space for movie nights and includes a dedicated workshop for the hobbyist to enjoy year-round projects.While the interior is pristine, the outdoor space is a total showstopper. The fully fenced backyard is a professionally landscaped sanctuary featuring a sparkling in-ground saltwater pool, a permanent gazebo for shaded dining, a large deck, and your very own poolside Tiki Hut to bring the vacation vibes home. Smart ownership is at the forefront here, as the property boasts impressively low utility costs. A dedicated cistern is also on-site, used solely for watering the lush gardens and filling the pool to keep maintenance simple and cost-effective. Complete with an attached garage and numerous recent updates, this is more than just a home, it is a lifestyle destination. Book your private tour today and start living the resort life. (id:49187)
71 Royaledge Way
Hamilton (Waterdown), Ontario
Welcome to 71 Royaledge Way, a meticulously cared-for 4-bedroom, 3-bathroom family home located in Waterdown West - one of the city's most desirable and truly family-friendly neighbourhoods. Loved by the same owners for 20 years, this property shines with pride of ownership and thoughtful updates throughout. The second floor features four spacious bedrooms, including a generous primary suite with ensuite and walk-in closet. The main floor offers a timeless dining/family room combo, a neat-in kitchen, main-floor laundry, a 2-piece bath, and a warm, cozy living room with a working gas fireplace - an ideal space to unwind. The kitchen was fully renovated in 2022, and the appliances are only six months old, offering afresh and modern space for everyday living. Additional major upgrades include window replacements in 2013 and 2021, a front door replaced in 2021, a furnace installed in 2018, and two air conditioners (2010 & 2013). The roof was replaced in 2008 with 40-year shingles ,providing long-term peace of mind. Step into the backyard to find a true retreat. The swim spa (installed four years ago) includes a brand-new cover and features a designated electrical breaker, adding safety and convenience. Paired with the gazebo and the beautifully maintained landscaping, this space is perfect for hosting friends, family, or enjoying quiet evenings outdoors. The double garage offers a brand-new epoxy floor, steel insulated garage door, and room for two cars plus storage, along with a four-car driveway. All systems and utilities have been regularly serviced, ensuring dependable upkeep for years to come. A rare opportunity to own a truly cared-for home in one of Waterdown's most sought-after communities (id:49187)
28 Crossmore Crescent
Cambridge, Ontario
Newly built 2-bedroom basement featuring a modern layout with a separate private entrance. Comes with 1 parking spot and brand-new appliances, including fridge, microwave, stove, washer and dryer. Bright, clean, and well-maintained space, ideal for working professionals or a small family. Ready for immediate move-in. (id:49187)
2094 Frontier Drive
Oakville (Wt West Oak Trails), Ontario
Welcome To This Beautiful 3 Spacious Bedroom Open Concept Home Nestled On A Quiet, Family-Friendly Street In The Highly Sought-after West Oak Trails Neighbourhood. Large Principal Rooms. Gorgeous Hand Scraped Oak Flooring Through Out The Main Floor. The Gas Fireplace In The Living Room Adds To The Cozy Feel. The Large Eat-In Kitchen With Large Island With Breakfast Bar Also Has Walk Out To The Deck And Garden. Extra Large Garage With Custom Shelving. The Neighbourhood Is Surrounded By Parks, Playgrounds, And Scenic Trails, Close proximity to Shopping, GO Transit, And Easy Access To The QEW. This one is a must-see! (id:49187)
819 Canyon Street
Mississauga (Lorne Park), Ontario
Welcome to this stunning property located in the highly demanded community of Lorne Park. Boasting terrific curb appeal, this home sits on a beautifully landscaped, double-door entry opens into a formal living room with high ceilings, creating a sense of openness and grandeur. The gracious dining room is enhanced by elegant pillars, a coffered ceiling, and detailed crown moulding. The home features an upgraded kitchen, complete with a center island, granite countertops, a gas fireplace, and built-in wine and book shelves. The interiors are richly appointed with maple and oak throughout, adding a touch of warmth and sophistication. The luxurious primary Ensuite offers a separate sitting or exercise area, an ensuite bathroom with granite floors, and additional space for a media or study room. finished basement which elevates this home further with high ceilings, anadditional bedroom, a modern bathroom, and open-concept living areas, includinga wet bar, The private backyard oasis offers meticulous landscaping boasting stoneinterlocking and custom gazebo, Within walking distance to the No pets No smoking vibrant Port Credit Village, this home offers a blend of luxury, making it a perfect choice for those seeking an upscale living experience in a vibrant community and also offering proximity to top-rated schools, parks. No pets No smoking (id:49187)
Main - 49 Thorncroft Crescent
Ajax (South East), Ontario
This Newly renovated semi-detached bungalow house located in a friendly and quiet neighborhood in South East Ajax. It features 3 bedrooms, 2 baths, 1 kitchens. Main floor has 3 bedrooms 2 bathrooms, include a bedroom walk-out to deck and an en-suite bathroom (id:49187)
00 Germania Road
Bracebridge (Draper), Ontario
Fully treed Country 10 acre lot. Close access to Bracebridge and Gravenhurst and Highway 11. Year around municipal ,maintained road. Rural zoning, buyers to confirm all development possibilities. (id:49187)
831 Sobeski Avenue
Woodstock, Ontario
Spacious, brand new 2-bedroom basement apartment featuring 1 full bathroom, perfect for comfortable living. This bright unit offers a functional layout with generous living space and ample storage. Conveniently located in a desirable Woodstock neighbourhood, close to schools, shopping, restaurants, parks, and public transit. Ideal for professionals or a small family seeking a clean, quiet, and affordable home in a great location. Has a separate entrance. Some photos have been enhanced with Ai (id:49187)
203 - 1606 Charles Street
Whitby (Port Whitby), Ontario
Great Location! Situated steps from the Whitby GO Station and Highway 401 Access, this modern building boasts a Fitness Centre, Yoga Studio, Collaborative Workspaces, Bicycle Wash Station, Dog Wash Station, Event space with Barbeque. This One Bedroom plus Den unit faces South which drenches the unit in fabulous natural light. High ceilings lend to the spacious feeling of the Open Concept Living Space featuring Built in Appliances, in-suite private Laundry, Large Closet in the Principal Bedroom and a separate Den area suitable for a Home Office, Storage or Meditation area. Step onto the Juliette Balcony off the Living Space and Primary. One Parking spot included as well as Internet. (id:49187)
3567 Egremont Road
Plympton-Wyoming (Plympton Wyoming), Ontario
Bright, beautiful, move in ready raised ranch nestled on an oversized lot surrounded by mature trees. Directly across from Errol Village Public School. Minutes to the beach, golf courses ,grocery and restaurants in Bright's Grove. This lovingly maintained home has never been listed on the market Enjoy the large backyard with your morning coffee or family dinners on the huge, modern composite deck with a flared staircase that steps down onto a huge stamped concrete patio (2022). Upstairs and downstairs are both spacious and bright with large windows, huge living rooms, finished lower level with many modern upgrades. Newer air conditioning (2020) HE furnace, new washing machine (2026) , new laundry tub (2026) windows, laundry, a fully paved and maintained U driveway, reverse osmosis water system (2024) and a new roof(2025).Don't miss out on an opportunity to call this gorgeous home your own! (id:49187)
71 Royaledge Way
Hamilton, Ontario
Welcome to 71 Royaledge Way, a meticulously cared-for 4-bedroom, 3-bathroom family home located in Waterdown West — one of the city’s most desirable and truly family-friendly neighbourhoods. Loved by the same owners for 20 years, this property shines with pride of ownership and thoughtful updates throughout. The second floor features four spacious bedrooms, including a generous primary suite with ensuite and walk-in closet. The main floor offers a timeless dining/family room combo, an eat-in kitchen, main-floor laundry, a 2-piece bath, and a warm, cosy living room with a working gas fireplace — an ideal space to unwind. The kitchen was fully renovated in 2022, and the appliances are only six months old, offering a fresh and modern space for everyday living. Additional major upgrades include window replacements in 2013 and 2021, a front door replaced in 2021, a furnace installed in 2018, and two air conditioners (2010 & 2013). The roof was replaced in 2008 with 40-year shingles, providing long-term peace of mind. Step into the backyard to find a true retreat. The swim spa (installed four years ago) includes a brand-new cover and features a designated electrical breaker, adding safety and convenience. Paired with the gazebo and the beautifully maintained landscaping, this space is perfect for hosting friends, family, or enjoying quiet evenings outdoors. The double garage offers a brand-new epoxy floor, steel insulated garage door, and room for two cars plus storage, along with a four-car driveway. All systems and utilities have been regularly serviced, ensuring dependable upkeep for years to come. A rare opportunity to own a truly cared-for home in one of Waterdown’s most sought-after communities. (id:49187)
28 Crossmore Crescent
Cambridge, Ontario
Newly built 2-bedroom basement featuring a modern layout with a separate private entrance. Comes with 1 parking spot and brand-new appliances, including fridge, microwave, stove washer and dryer. Bright, clean, and well-maintained space, ideal for working professionals or a small family. Ready for immediate move-in. (id:49187)
46 Hughson Drive
Markham (Buttonville), Ontario
Welcome to this new built, meticulously crafted estate, offering approximately 7000 sq. ft living apace nestled in the heart of Markham at Buttonville community! Featuring 4+2 bedrooms 6-bathroom. Luxury Bronze entrance door with Smart Lock. The main level features a Sunlit Stunning double-story high grand Foyer, built-in speakers, hardwood flooring, elegant paneling, custom moulding, Premium lighting illuminate every space, enhanced by an abundance of natural light from skylights and expansive windows. The finest craftsmanship throughout, plaster moldings, Skylight, Oak Stairs. The modern gourmet kitchen is a chefs dream, equipped with top-of-the-line appliances and featuring a chef-inspired gourmet kitchen with top-tier appliances, central island, and stunning countertops, catering/work kitchen offering additional prep space and storage. The breakfast area opens to the sunlit deck. Bright family room with custome built-in showcases & fireplace, and panoramic views of the backyard. Private office and functional mudroom with garage access complete the main floor. The primary suite is a true retreat, featuring a luxurious 6-piece ensuite, a Toto automatic toilet, along with a spacious walk-in closet. Elegant drop ceilings and custom lighting details enhance the ambiance. All four generously sized bedrooms feature ensuite bathrooms. Second floor laundry room adds convenience. Fully finished basement offers spacious recreation room with fireplace and feature wall, 2 additional bedrooms, and walk-up to backyard. Built-in speaker/sound system, security camera system, cvac. Close to Hwy 404 and Hwy 407, and within walking distance to First Markham Place, shops, restaurants, and transit and much more! (id:49187)
502 - 100 Observatory Lane
Richmond Hill (Observatory), Ontario
The Observatory Condo - Spacious 2-bedroom suite in a prime Richmond Hill location. Bright and well-maintained residence steps to Hillcrest Mall, transit, parks, grocery stores, and restaurants. Functional layout with walk-out to private balcony, ample storage, and large primary bedroom with walk-in closet and 4-pc ensuite. Newly renovated kitchen (2026) and living/dining rooms freshly painted (2026). Located in a sought-after Tridel-built community offering indoor pool, sauna, hot tub, fitness centre, tennis court, guest suite, library, party/meeting room, and games room. Includes fridge, stove, built-in dishwasher, washer/dryer, all existing light fixtures, electronic window coverings, parking, and locker. Additional updates include new living area flooring, LG stacked washer/dryer, custom closet organizers, new baseboards, and new balcony decking. All-inclusive maintenance fees (excl. property taxes). (id:49187)
3136 Sideline 16
Pickering, Ontario
Welcome to Two Years New Fieldgate Home in the Sought after Seatonville Community. 4 Bright & Large Bedrooms and 2.5 Bath Freehold Townhouse. Full Hardwood Flooring including Bedrooms, Quartz Kitchen Counter Top and Electric Fireplace in Living Room. Close to ETR407, Taunton Road and Shopping plaza.Move in and Enjoy!. (id:49187)
67 Ogston Crescent
Whitby, Ontario
Power of Sale Sold as-is! Stunning detached home in sought-after Whitby Meadows with 3 bedrooms, 3 baths with premiumupgrades. Features 9' ceilings, hardwood floors, and a modern kitchen with quartz counters, herringbone backsplash, andhigh-end stainless steel appliances. Primary suite offers 10' coffered ceiling, his & hers closets, and a spa-style ensuite. Finishedbasement with separate entrance. Close to Hwy 412/401/407, top schools, parks, shops, and amenities. (id:49187)
13 Cinnamon Street
Thorold (Rolling Meadows), Ontario
Step into an elegant and inviting residence where luxurious living meets everyday functionality in this captivating two-storey home offering 5 bedrooms and 5 bathrooms on a premium corner lot with striking curb appeal. Flooded with natural light, the open-plan main floor boasts expansive windows, designer lighting, and gleaming engineered hardwood flooring, anchored by a gourmet custom kitchen featuring a large centre island, quartz countertops, soft-close cabinetry with crown moulding, and a Butler's pantry that flows seamlessly into the formal dining room-perfect for entertaining. The great room creates an impressive gathering space with a bespoke feature wall and patio doors leading to a private outdoor retreat with a deck and fully fenced, pool-sized backyard. Upstairs, you'll find four generously sized bedrooms, three beautifully appointed full bathrooms, and second-floor laundry, including two tranquil primary suites with walk-in closets and luxurious ensuites. Ideally located in the coveted Rolling Meadows community of Thorold, this exceptional home offers effortless access to Hwy 406 and is just minutes from Niagara Falls, St. Catharines, Welland, Fonthill, shopping, dining, and everyday amenities, offering an unparalleled blend of style, comfort, and convenience. (id:49187)
0 Allen Drive
Trent Hills, Ontario
Lovely 2.33 Acres Of Vacant Land Available In Warkworth In The Beautiful Municipality Of Trent Hills. Buildable Lot With Just Over 285 Feet Of Frontage. A Great Location To Build Your Dream Home. Located just a short distance from downtown Warkworth, offering easy access to local amenities, restaurants, shops, and entertainment. Near parks, hiking trails, and other nature spaces, making it a prime spot for enjoying the outdoors. (id:49187)
2 Honeybourne Crescent
Markham (Bullock), Ontario
Huge 68 X 161 ft Corner lot in Prime Markham neighbourhood amongst Multi Million dollar homes, fully framed inside Detached Bungalow is ready for your finishing touches, rough-in kitchen and bathroom in basement with separate entrance. Great opportunity to customize to your taste . Ideal for Contractors, Investors or Homeowners. Or Tear Down and Build your Custom Dream Home in this Established Neighbourhood, , Home Sold in AS IS condition, Walk toTop Ranked Markville High School, transit, shopping, restaurants and Main Street Markham, Ideal Location amongst Multi Million Dollar Custom homes, New roof in 2025 (id:49187)
2 St Hildas Avenue
Toronto (Lawrence Park South), Ontario
**PUBLIC OPEN HOUSE: SATURDAY FEBRUARY. 7TH, 1-3PM** A striking all-brick modern Georgian with undeniable curb appeal, 2 St. Hilda's Avenue is proudly positioned in the heart of Lawrence Park South. Offering over 3,700 sq. ft. of total living space, this custom-built (1990) admired residence blends timeless architecture with thoughtful design for today's lifestyle. Expansive living spaces are anchored by a lovely front hall foyer designed to be part of the entertaining experience, this classic centre-hall layout sets a warm, balanced tone, featuring 9-ft ceilings, hardwood floors, and sun-filled principal rooms framed by expansive windows. The chef's kitchen is beautifully appointed with luxury-grade appliances, granite countertops, slate flooring, and a wet-bar/servery to the dining room. A built-in double car garage with direct access and a private backyard with perennial gardens complete this exceptional family home. Enjoy a walk to Blythwood and Sherwood Ravine Parks, where nature offers a year-round escape. Families will value placement within the Blythwood Jr. PS and Lawrence Park Collegiate school districts, while professionals will appreciate being a 13-minute walk to Lawrence Subway and just five minutes to Sunnybrook Hospital. One block from the energy of the Yonge Street corridor, discover local favorites including boutique shops, renowned bakeries, cafés, and restaurants. This vibrant community delivers the perfect balance of connection, convenience, and charm, with sports and playgrounds, family activities, and everyday amenities right at your doorstep. A standout home from the curb and inviting within, 2 St. Hilda's Avenue offers a rare opportunity to own a truly admired home in one of Toronto's most desirable neighbourhoods-a rare find and a reason to relocate where lifestyle, location, and lasting quality come together beautifully. (id:49187)
12 Emerald Coast Trail
Brampton (Northwest Brampton), Ontario
Location! Location! Location! Welcome to 12 Emerald Coast Trail, a beautifully designed home situated in a quiet, family-oriented neighborhood in Northwest Brampton. Welcome to a stunning 4-bedroom home in Mount Pleasant, Brampton - a prime location perfect for Toronto Downtown Commuters, just 10 minutes away from the GO Station, ensuring ultimate convenience. It's also very close to the Walmart superstore. Exceptionally well-done work on the front and back of the house. Very bright, Spacious &Welcoming 4 Bedrooms, No Carpet in the whole house, Oak stairs with upgraded metal pickets, Sun-filled Detached Home in Brampton's highly sought-after Mount Pleasant Community of North West Brampton. Second Floor Laundry! Elegant hardwood flooring throughout and a stylish, modern kitchen featuring Granite countertops and premium stainless steel appliances, an over-the-range in built Microwave. A luxurious primary bedroom complete with a big-sized ensuite washroom & walk-in closet. An extended driveway allows parking for 2 cars plus an additional parking space in the garage. Nestled in the family-friendly Neighbourhood, this home seamlessly blends style, comfort, and an unbeatable location. Do not miss this incredible opportunity to own a beautifully upgraded home in one of Brampton's most vibrant communities. Easy Access To Everywhere! (id:49187)

