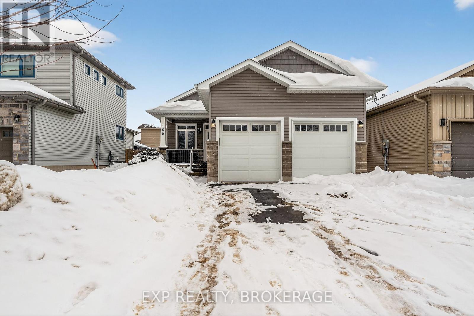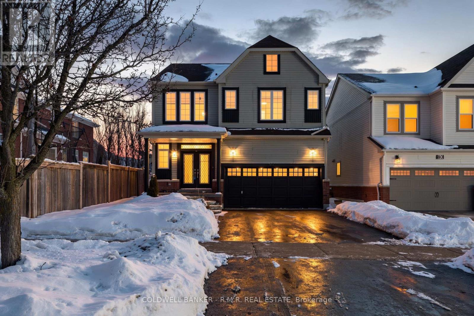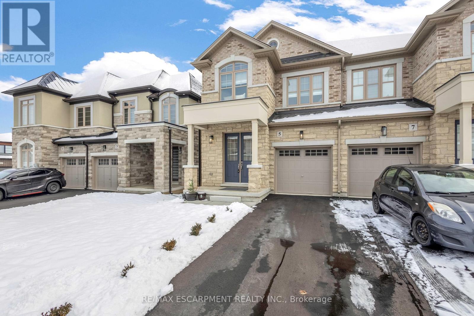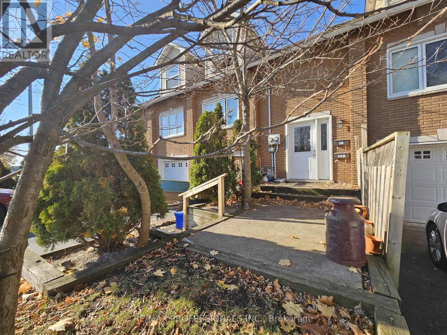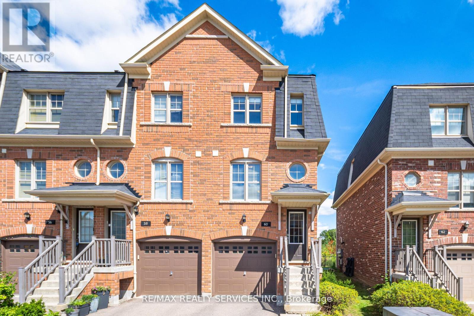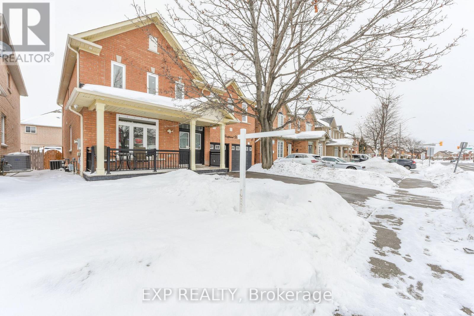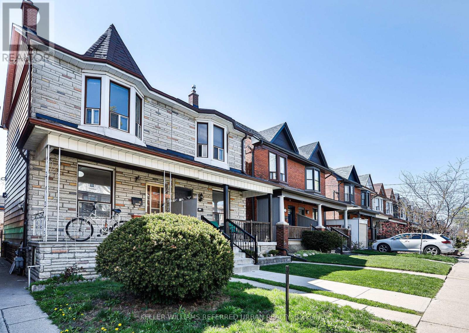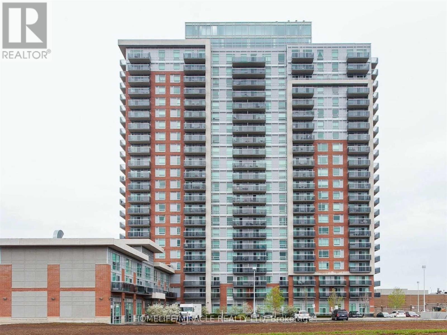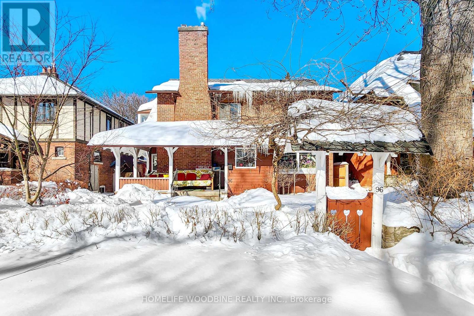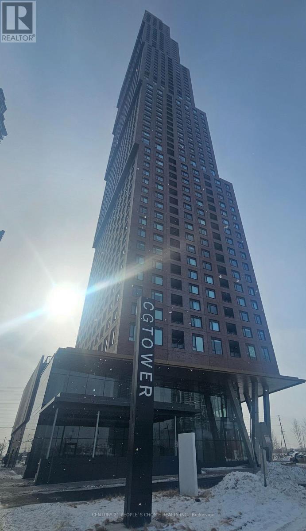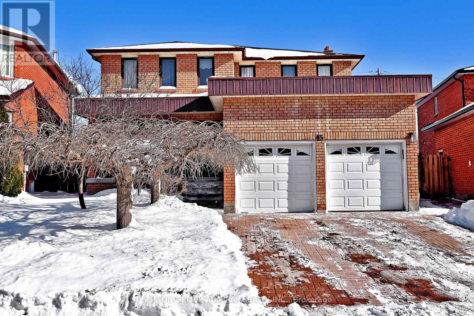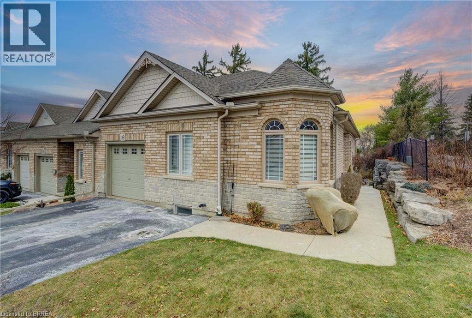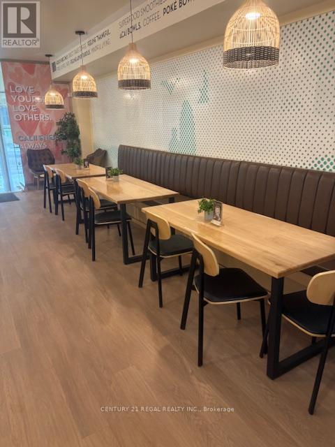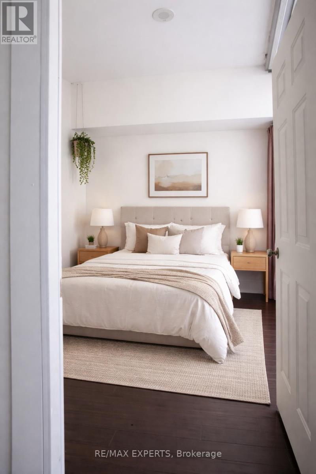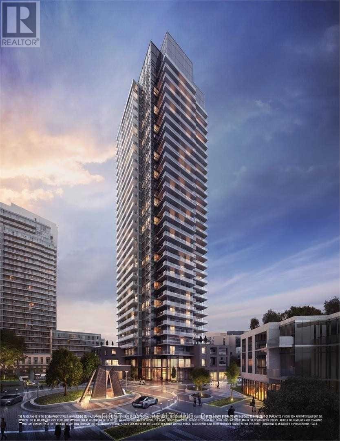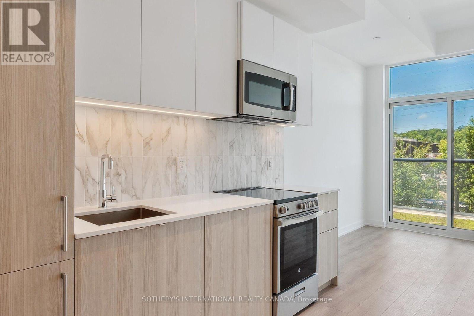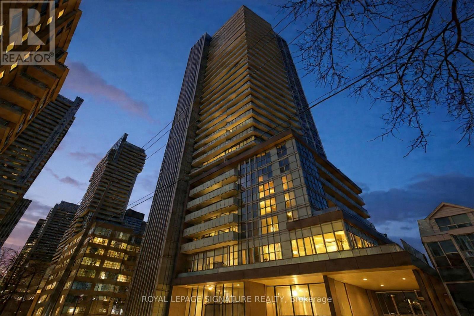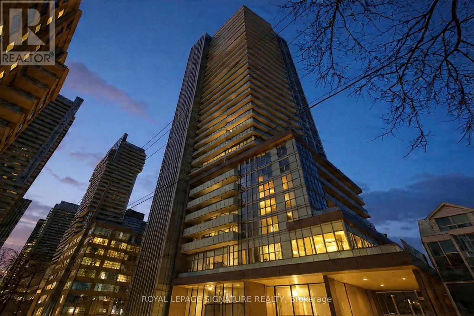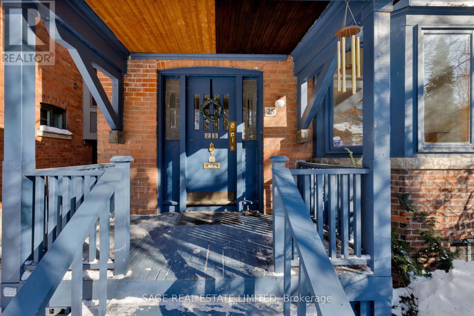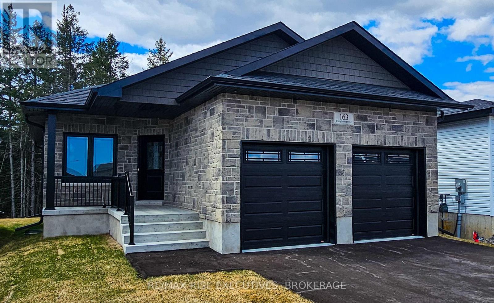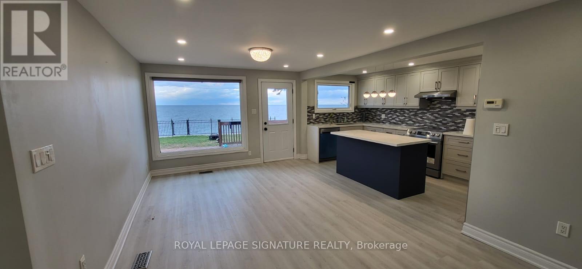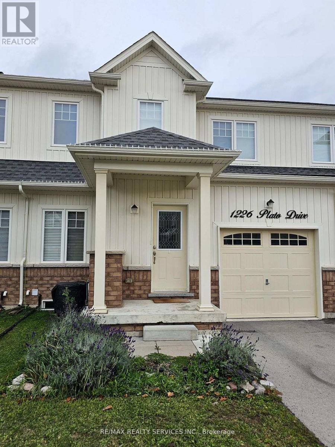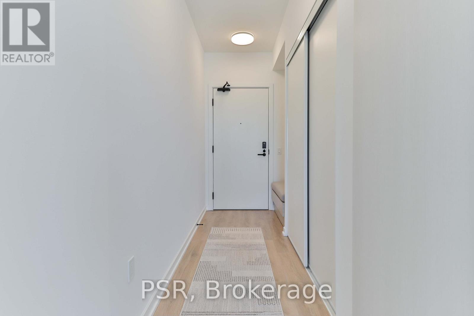160 Mcdonough Crescent
Loyalist (Amherstview), Ontario
Welcome home to this amazing bungalow on a quiet street in beautiful Amherstview. This home features a welcoming entrance with a stone wraparound that adds extra curb appeal. Inside, you will find three bedrooms and two full bathrooms, including an ensuite off the primary. The living space features a kitchen worth boasting about, as well as plenty of space to host family and friends. There's even a built-in gas fireplace perfect for cozying up to avoid the cold winter. The basement features a rough-in bathroom and the potential to add two additional bedrooms and a rec room for bonus living space. Outside, you will find space perfect for a BBQ, gazebo, shed, and room for the kids to play. With plenty of parking and an attached 2-car garage, this home is perfect for a growing family or those looking for main-floor living convenience. Make this home your next and book a showing today! (id:49187)
82 Vipond Road
Whitby (Brooklin), Ontario
Welcome to 82 Vipond Road, a beautifully maintained family home in the heart of Brooklin where thoughtful updates meet everyday comfort. Recent 2026 renovations bring a fresh, modern feel throughout, including new kitchen cabinetry, a full interior repaint, refreshed bathrooms featuring updated vanities, modern plumbing fixtures, and new lighting, and a remodelled laundry room designed to make daily routines easier. The main floor offers a bright, open layout with wide plank flooring, pot lights, and a striking stone feature wall with gas fireplace that anchors the living space. The kitchen is both functional and inviting with granite countertops, stainless steel appliances, a centre island, and a walkout to the backyard, making it ideal for family meals, entertaining, or casual evenings at home. Step outside to enjoy the fully fenced yard complete with a gazebo, hot tub, and natural gas BBQ line, creating a space you will actually use and enjoy. Upstairs, four generous bedrooms provide room to grow, including a spacious primary suite with walk in closet and a five piece ensuite. The upper level laundry adds everyday convenience, while the finished basement expands your living space with a large recreation area, workout or flex space, ample storage, and a rough in for a future bathroom. Set in one of Brooklin's most family friendly neighbourhoods, this home is close to top rated schools, parks, the Brooklin Community Centre and Library, steps to public transit and all the incredible shops and restaurants downtown Brooklin. The community, is incredible and the neighbours are so welcoming! You you can settle in and feel at home from day one. (id:49187)
5 Cherry Blossom Heights
Hamilton (Sheldon), Ontario
Welcome to your newly built home where you can create new memories. This beautiful 2 storey semi-detached built in 2024 is the perfect place for you. Offering 3 bedrooms, 3 bathrooms and an abundance on living space. From its exterior, one would certainly be impressed with the gorgeous brick façade, newly installed asphalt driveway and recently laid sod that provides that lush look. Heading inside, you are welcomed by a bright and open foyer that instantly provides comfort and relaxation. To your left is a 2 pc bathroom and to your right is the door to the car garage. As we make our way to the living areas, you will immediately notice and love the open concept layout with 9 foot ceilings. The cozy living room provides a great amount of natural light coming from the nice and tall windows. The glamorous kitchen provides that luxury feel with its elegant light fixtures, trendy floor tiles, Quartz countertops and Stainless Steel Appliances. Let's make our way upstairs using the oak staircase. The upper level boasts 3 wonderful sized bedrooms, offering ample space for the whole family, a 3 pc Ensuite from the gorgeous primary bedroom, and another 4 pc bathroom. Oh! And the laundry area is on the upper level as well! How convenient. With a ton of natural light wherever you go, opulent paint colours throughout and a sense of newness all around, it makes this home that much more desirable. New A/C installed in 2025. Conveniently located near Schools, the YMCA, Parks, Limeridge Shopping Mall, Grocery Stores, and the highway. Tenant pays for all utilities. (id:49187)
14 Erie Street
Port Colborne (Main Street), Ontario
Rare and character-rich property located within a beautifully converted former church (2010) in the heart of Port Colborne. This duplex at 14 Erie Street offers a versatile layout that works equally well for investors or owner-occupiers seeking rental support. The property features a 4 bedroom townhouse-style unit with its own garage and private driveway, along with a separate, self-contained 1 bedroom basement apartment. Both units are individually metered, providing flexibility, ease of management, and clear separation of utilities. For investors, this property presents a solid income-producing opportunity with multiple revenue streams in a strong rental location. For owner-occupiers, the setup allows you to live in the main townhouse while offsetting expenses with rental income from the basement unit. Ideally situated just minutes from downtown Port Colborne, schools, transit, shops, restaurants, and the waterfront, this location continues to attract long-term tenants and end users alike. Whether you're expanding your portfolio or looking for a unique home with built-in income potential, 14 Erie Street offers character, versatility, and long-term value in one of Niagara's established communities. (id:49187)
6b - 66 Jutland Road
Toronto (Islington-City Centre West), Ontario
High End Luxury Medical or Executive Office Space with a sleek contemporary design & hand tumbled clay brick exterior. It's sure to impress your clients. Positioned minutes away from the 401 & a hop away from Bloor West Village, it's suitable for any entrepreneur. This shell provides limitless options for any business owner to create their ideal workspace environment. Features include: Artisan windows and skylights on the second floor. 4 assigned total parking spaces. Unit available to view! (id:49187)
60 Soldier Street
Brampton (Northwest Brampton), Ontario
Spacious Modern Townhouse in Desirable Mount Pleasant Village. Welcome to the largest unit in the community, a beautifully designed 2-bedroom townhouse located in the heart of the highly sought-after Mount Pleasant Village. This bright and modern home offers a functional and stylish layout. A sun-filled living room perfect for relaxing or entertaining. A well-appointed kitchen with an eat-in area, ideal for enjoying meals together. Versatile ground-floor family room that can double as a home office, with a walk-out to a private backyard backing onto a tranquil ravine. A primary bedroom with stunning ravine views. A spacious second bedroom and convenient third-floor laundry. An attached 1-car garage with an entrance to the house and visitor's parking close by. Enjoy the lifestyle this vibrant community offers with easy access to the GO Train, public transit, parks, schools, and amenities. You're just steps away from shops, groceries, and local services all within walking distance. Plus, residents have exclusive access to a private community park, perfect for relaxing outdoors. Don't miss your chance to own this rare, oversized unit in one of Brampton's hottest neighborhoods! (id:49187)
7 Chapparal Drive
Brampton (Sandringham-Wellington), Ontario
Excellent Investment Opportunity In Sandringham-Wellington. Well-Maintained 5-Bedroom Home Offering 5 Spacious Bedrooms And 5 Fully Renovated Washrooms With Luxurious Finishes And Contemporary Design. Professionally Finished 3-Bedroom Basement With Separate Entrance And Second Kitchen Provides Excellent Income Or In-Law Potential. Two Laundry Rooms Add Everyday Convenience. This Beautiful Residence Features A Bright, Open-Concept Layout With Numerous Upgrades Throughout, Including Unlimited Pot Lights, Brand-New Windows And Flooring, And A Completely Carpet-Free Interior. Parking For Up To 7 Vehicles. Conveniently Located Within Walking Distance To Schools, Parks, Public Transit, And Shopping. A True Move-In-Ready Property That Shows Beautifully And Offers Exceptional Value. (id:49187)
Upper - 66 Russett Avenue
Toronto (Dovercourt-Wallace Emerson-Junction), Ontario
Upper Level 1 Bedroom Suite. Nice Open Plan Living Area As You Ascend The Stairs. Primary Bedroom With Bay Window Overlooking Treelined Quiet Residential Street. Ensuite Laundry. One Can't Beat This Location, A Few Minutes Walk From The Russet Street Entrance To The Subway Station. Some Amazing Local Restaurants To Check Out / Order From. The Sandwiches At Donnas. Old School Italian From Sugo, Oysters And Delectable Mediterranean Treats From Bar Neon. Check Our The Best Salmon Salad In The Village At 3-Speed. Utilities split with Main/Lower level tenant, upper level pays 33% of gas & hydro (aprox $70-100 based on consumption), Water & waste $15/person, $10/child, $5/pet. (id:49187)
2201 - 215 Queen Street E
Brampton (Queen Street Corridor), Ontario
Stunning 2+1 Bed Unit, One Of The Largest In This Mattamy Built Rhythm Building In The Heart Of Brampton. Tastefully Upgraded With Granite Counters, Kitchen Cabinets, Backsplash, Ceramic Floors & Laminate Floors. Take In The Incredible Views Of The Toronto Skyline From 2 Spacious Balconies. Includes 2 Car Parking Underground, 24Hr Concierge & Walking Distance To Shopping, Restaurants, Hospital, Public Transportation Schools, Theatres & Gage Park Splash Pad. **Lobby Being Remodelled!** 2 Owned Parking Spaces (Income Potential), 1 Locker. Building Also Offers 2 Guest Suites, Gym, Party Rm, Lounge: 24Hr Concierge (id:49187)
96 Boustead Avenue
Toronto (High Park-Swansea), Ontario
A rare opportunity awaits in the heart of prestigious High Park. This charming and exceptionally spacious detached home sits on an impressive 45.42 Ft frontage with a 131.17 Ft deep lot, nestled on a quiet, one-way, tree-lined street surrounded by multi-million-dollar residences in Toronto's highly sought-after Swansea neighbourhood. Offering the rare convenience of a private driveway and detached garage, a highly desirable and uncommon asset in the area, further enhancing rental appeal and future value. This versatile three-storey, multi-unit property presents outstanding flexibility and long-term upside. Ideal for investors, end-users, or multi-generational living, the home allows you to live in one unit while generating rental income from the others. The generous lot size and detached structure present future redevelopment or conversion potential, including the option to return the property to a stunning single-family luxury residence in a premier location. Unmatched for lifestyle and connectivity-steps to subway, buses, and multiple streetcar lines, with High Park, the Lake Ontario waterfront trail, Boulevard Club, Roncesvalles, and Bloor West Village all nearby. Enjoy easy access to top-rated schools, childcare, hospitals, boutique shops, cafés, restaurants, libraries, and everyday urban conveniences. A rare opportunity to acquire a flexible, income-producing asset in one of Toronto's most resilient and high-demand neighbourhoods-ideal for investors seeking cash flow today with significant upside tomorrow. (id:49187)
3111 - 2920 Highway 7 Road
Vaughan (Concord), Ontario
Welcome to newly built CG Tower! This stunning, sun-filled 1-bedroom, 1-bath apartment blends contemporary design with practical living. Featuring stainless steel appliances and stylish countertops. One underground parking. Perfectly located just minutes from VMC, the TTC Subway, York University, and Highway 407, Easy access to all the city's key destinations. (id:49187)
45 Royal Garden Boulevard
Vaughan (East Woodbridge), Ontario
Rarely offered, Don't Miss this beautifully maintained detached home with a 2-car garage, offering approximately 2,655 sq. ft. of bright, functional living space. Situated on a private cul-de-sac on the desirable west side of Pine Valley, Lovingly cared for by the original owner, this property showcases true pride of ownership with key updates including a new roof (2018) and furnace (2019). Enjoy expansive principal rooms filled with natural light, enhanced by a skylight, and a seamless walkout from the kitchen to a gorgeous backyard oasis-perfect for entertaining or quiet mornings outdoors. Upstairs, the massive primary retreat features a rare seating area, vanity space, walk-in closet, and a spa-inspired 5-piece ensuite. Four spacious bedrooms provide comfort for the whole family. Plus, a separate basement entrance offers excellent potential for an in-law suite or future rental opportunity. Welcome Home! (id:49187)
10 Cobblestone Drive Unit# 13
Paris, Ontario
This custom built end unit condo with walk-outs on both levels is a must see. From a seamless open concept living space you can stroll out onto the elevated deck and enjoy the peace and quiet of a summer morning or on those cooler evenings stay in and relax in front of the gorgeous floor to ceiling fireplace, a true center piece in this sumptuous space. Satiny Brazilian cherry wood flooring flows throughout this space and into the large primary bedroom which features ensuite privileges and main floor laundry. The working kitchen is a cooks dream with convenience and beauty skillfully blended and just steps away to bright dining area large enough to host friends and family. And just when you think you have it all there is another perk....a second bedroom with 2 pce and adjoining den/TV room or office... Truly unique in design there is also a completely finished (and legally permitted) spacious 2 bedroom, 2 bathroom lower apartment, with it's own private laundry room as well. This lower apartment is open concept is modern, well thought out in design, with natural light flowing in through the oversized windows and side and back. It also features fireplace and walkout to yard. All so convenient for today's multi-generational families or enjoy a steady source of income by renting this self contained apartment with private entrance. Note: tenant or family member has parking at front as well. (id:49187)
367 King Street W
Toronto (Waterfront Communities), Ontario
PRIME KING STREET WEST LOCATION IN TORONTO'S DOWNTOWN CORE LOCATED JUST EAST OF SPADINA AVENUE* APPROXIMATELY 1,200 SQ. FT. FULLY BUILT-OUT, TURNKEY QSR SPACE RATIONAL COOKING w/ VENTILATION * ALL EQUIPMENT, FIXTURES & POS INCLUDED STRONG PEDESTRIAN TRAFFIC FROM OFFICE WORKERS AND RESIDENTS EFFICIENT LAYOUT IDEAL FOR CAFÉ, QSR, TAKEOUT, OR DELIVERY CONCEPTS WOULD SUIT MOST FOOD OR BEVERAGE CONCEPTS / REBRAND OPPORTUNITY OVER $350,000.00 OF LEASEHOLD IMPROVEMENTS & CHATTELS INCLUDED IN PURCHASE PRICE (id:49187)
509 - 39 Queens Quay E
Toronto (Waterfront Communities), Ontario
Stunning and well maintained 1+1 in Pier 27. Primary has his and hers closets with a 4 piece ensuite. Parking and locker included. 2 Full Bathrooms. 10' Foot ceiling height gives a light and airy feeling. Enjoy Sub-Zero Appliances and gas range. The buildings amenities make for a comfortable lifestyle with Pool, Guest Suites, Spa, Gym, Yoga Studio, Theatre Room, and more.Perfect location to be close to the waterfront for walks, financial district, grocery store, LCBO and public transit. (id:49187)
1609 - 56 Forest Manor Road
Toronto (Henry Farm), Ontario
This beautiful unit is clean, bright, and filled with natural light, and comes with one parking space included. The building is situated in a highly convenient and desirable neighborhood, just steps to Don Mills Subway Station, making commuting around the city quick and easy. Fairview Mall is right across the street, offering a wide selection of shops, restaurants, and daily services, and nearby grocery options include T&T Supermarket, FreshCo, Walmart, and more. With excellent access to public transit, major highways such as Highway 401 and 404, and close proximity to schools, parks, and community amenities, this location is ideal for comfortable urban living. New immigrants and students are warmly welcome! (id:49187)
310 - 500 Dupont Street
Toronto (Annex), Ontario
Welcome to Oscar Residences! Functional and bright one bedroom + seperate den with one full bathroom! Boutique mide-rise condominium in Toronto's prime Annex community! Smooth high ceiling with floor-to-ceiling windows! Approximately 463 square feet with no wastage of square footage! Modern interior finishes with a sleek bathroom! High-tech building amenities for today's work/live lifestyle. 24 hour concierge! Clear air and water filtration. Easy Streetcar and subway access. Must See! (id:49187)
315 - 125 Redpath Avenue
Toronto (Mount Pleasant East), Ontario
A rare corner 1+Den at The Eglinton by Menkes offering 603 sq ft plus an incredible 400 sq ft private terrace-perfect for summer entertaining. Smart layout with an enclosed den that functions as a second bedroom, laminate flooring throughout, quartz countertops, and porcelain backsplash. Walk out to your expansive outdoor space and enjoy unbeatable convenience steps to the future LRT, Yonge subway, Eglinton Centre, Loblaws, and LCBO, Exceptional amenities include a fully equipped gym, yoga room, wireless lounge with private pods, and a multi-purpose park. (id:49187)
315 - 125 Redpath Avenue
Toronto (Mount Pleasant East), Ontario
A rare corner 1+Den at The Eglinton by Menkes offering 603 sq ft plus an incredible 400 sq ft private terrace-perfect for summer entertaining. Smart layout with an enclosed den that functions as a second bedroom, laminate flooring throughout, quartz countertops, and porcelain backsplash. Walk out to your expansive outdoor space and enjoy unbeatable convenience steps to the future LRT, Yonge subway, Eglinton Centre, Loblaws, and LCBO. Exceptional amenities include a fully equipped gym, yoga room, wireless lounge with private pods, and a multi-purpose park. (id:49187)
25 Wells Hill Avenue
Toronto (Casa Loma), Ontario
Welcome to 25 Wells Hill Avenue, a 2.5 storey detached, 5bed, 5bath home on a deep 34 x 161 ft lot in the heart of prestigious Casa Loma. Rarely does a home come up for sale on this coveted street. Surrounded by stately properties, a well established community and beautiful tree-lined streets. Mature trees line the backyard, creating a private, natural setting that feels like your own exclusive forest come spring.This home, built in 1916, retains much of its original character, including hardwood floors, wainscoting, decorative plaster wall motifs, and coffered ceilings, offering a strong architectural foundation for thoughtful updates. A generous foyer introduces the space, anchored by solid oak banisters and a U-shaped staircase leading to the upper floors.On the main level, the living room features a fireplace and west-facing bay windows that bring in soft afternoon light. A large dining room connects easily to a rear sunroom. The kitchen layout is generous, with ample room to rework or expand, and opens to the backyard through sliding glass doors. A powder room is conveniently located next to the kitchen to complete the level.A separate side entrance provides flexibility for a future in-law suite or secondary unit.The 2nd floor begins with a generous landing and an ideal layout of the 4 well-sized bedrooms. You will find a linen closet, a 4pc bath, and an additional ensuite 2pc bathroom.The third floor is dedicated to the primary suite, with a peaked roof, windows and skylights on all sides, generous closet space, a 3pc bathroom, and access to a private balcony. Located close to schools, parks, shopping and St Clair West subway station for convenience. Steps from Casa Loma and a stroll away from Yorkville. This is a well-located, character-rich home for buyers looking to renovate with intention and create a long-term residence shaped by their own vision in one of Toronto's best neighbourhoods. (id:49187)
171 Creighton Drive
Loyalist (Odessa), Ontario
Amberlane Homes proudly presents The Oakwood, a thoughtfully crafted 1,200 sq. ft. elevated bungalow that has quickly become one of our most sought-after designs. Blending value and style, this home offers an affordable solution to today's rising costs without compromising on quality or comfort. Step inside to find three main-floor bedrooms and an open-concept kitchen, dining, and living area designed for easy entertaining and everyday living. The double-car garage with inside entry adds convenience, while the full, unfinished basement opens the door to future possibilities-whether you're planning for one or two extra bedrooms, a four-piece bath, or a spacious recreation room. Priced at $649,000, this model includes an array of premium finishes: a beautifully coordinated exterior with upgraded accents and a modern garage door, a designer kitchen featuring extended-height cabinets with glass inserts, quartz countertops, and an undermount sink. Enjoy 9-foot ceilings, upgraded lighting with pot lights, and refined touches such as enhanced trim, passage doors, and hardware throughout. The primary suite features a private ensuite and walk-in closet, offering a perfect retreat at day's end. The lower level is ready for your personal touch, complete with floor-to-ceiling insulation and vapor barrier, electrical outlets, enlarged basement windows for legal bedrooms. Outside, you'll appreciate the paved driveway and fully sodded lot, ready to enjoy from day one. Nestled in Babcock Mills, a growing community in Odessa, this home is ideally located just 10 minutes west of Kingston with quick access to Highway 401. Built by Amberlane Homes, a trusted fourth-generation local builder, every home is backed by the Tarion New Home Warranty Program, ensuring quality and peace of mind. (id:49187)
80 Seabreeze Crescent
Hamilton (Lakeshore), Ontario
A rare lakeside bungalow backing directly onto Lake Ontario in one of Stoney Creek's most sought-afterwaterfront communities. This charming detached home offers a functional and inviting layout withstunning rear views of the lake, providing a peaceful and scenic setting for everyday living.A bright living and dining area with large windows overlooking the water, a well-appointed kitchen withample cabinetry and counter space, and comfortable principal rooms designed for easy one-level living.The home offers generously sized bedrooms, including a primary bedroom with serene lake views, andtwo full bathrooms. Step out to the backyard and enjoy unobstructed views of Lake Ontario, perfect forrelaxing, entertaining, or simply taking in the sunrise and sunset. The property offers a unique opportunityto live directly on the waterfront while still being close to everyday amenities. Located in a quiet,established neighborhood with easy access to waterfront trails, parks, shopping, public transit, and majorhighways including the QEW and Red Hill Parkway. A truly special opportunity to lease a waterfrontbungalow in Stoney Creek. (id:49187)
1226 Plato Drive
Fort Erie (Crescent Park), Ontario
Beautiful 3 Bedroom family home located in the desirable Green Acres community! This 1,731 sq ft home offers a bright, functional layout with spacious bedrooms and plenty of natural light. Features included hardwood floors on both levels, a modern kitchen with stainless steel appliances, and direct backyard access through the garage. Enjoy a long driveway with no sidewalk and a convenient location close to schools, parks, golf courses, shopping, banking, groceries and more. (id:49187)
1905 - 1285 Dupont Street N
Toronto (Dovercourt-Wallace Emerson-Junction), Ontario
Welcome to this beautifully designed studio suite! Offering 493 sq. ft. of thoughtfully planned interior space plus a 117 sq. ft. north-facing balcony, this suite can easily be converted into a one (01) bed. Combines functionality with elevated modern design. Enjoy floor-to-ceiling windows, wide-plank laminate flooring throughout, and a sleek contemporary kitchen featuring integrated, panelled appliances. Residents have access to over 22,000 sq.ft. of world-class amenities, including a rooftop pool, 24-hour concierge, state-of-the-art fitness centre, kids' playroom, co-working lounge, theatre room, BBQ stations, fire pits, and so much more. Nestled within a vibrant, one-of-a-kind master-planned community, you'll be surrounded by over 300,000 sq. ft. of brand new retail and commercial space, a new 8-acre park, and a 90,000+ sq. ft. community centre currently under construction. Enjoy the convenience of multiple TTC stops, easy access to grocery stores, and the lively restaurants and bars along Geary Avenue, all while being moments from Bloor Street, The Junction, The Annex, and Ossington. (id:49187)

