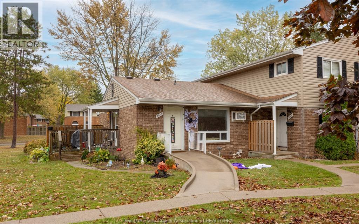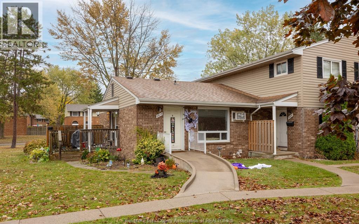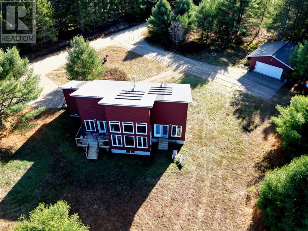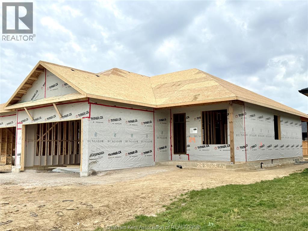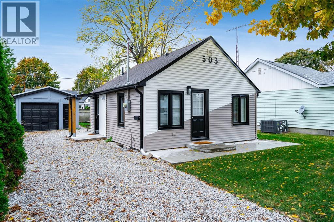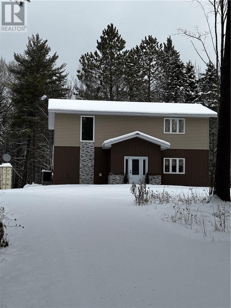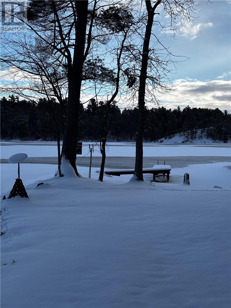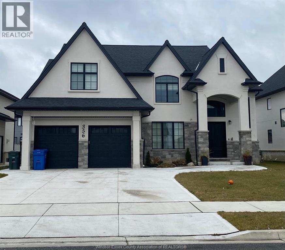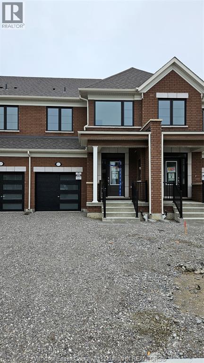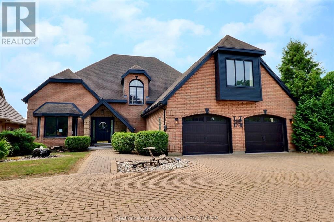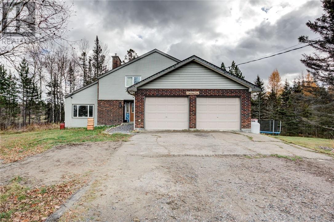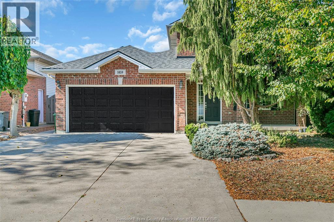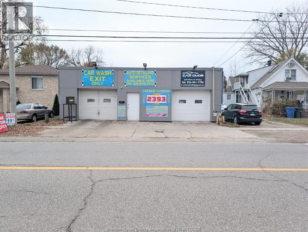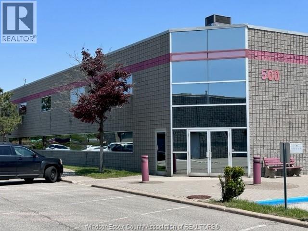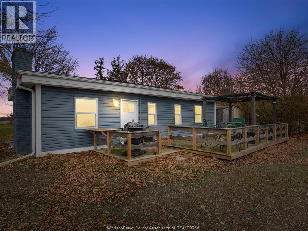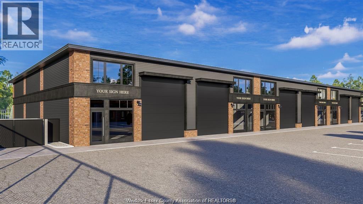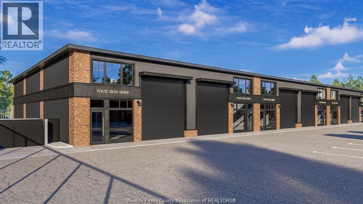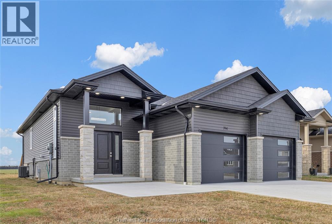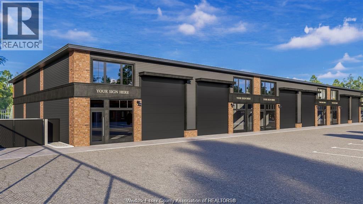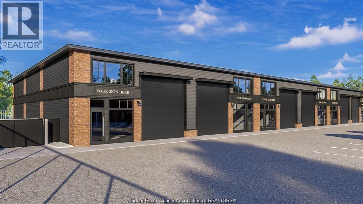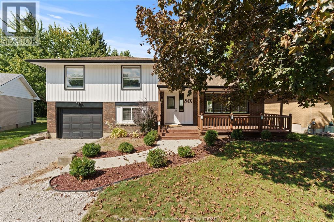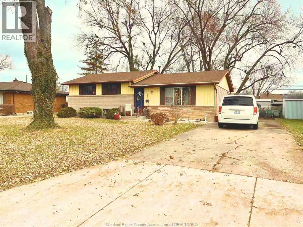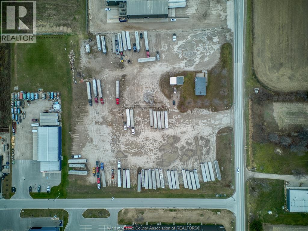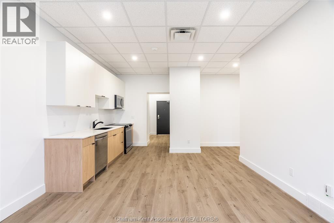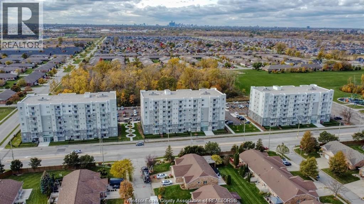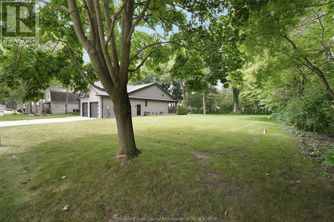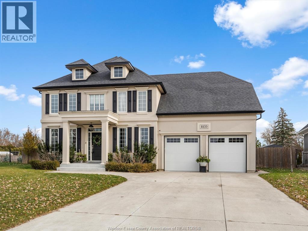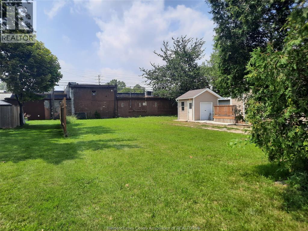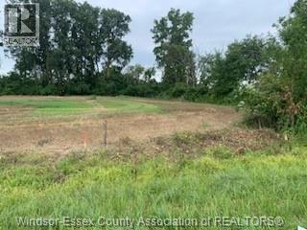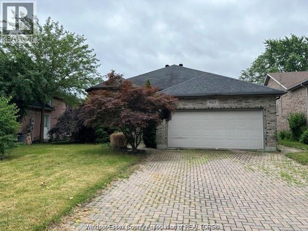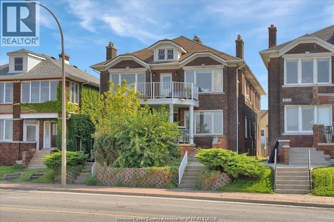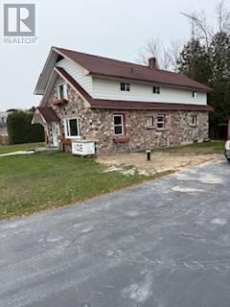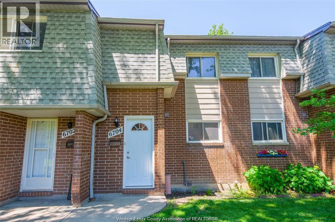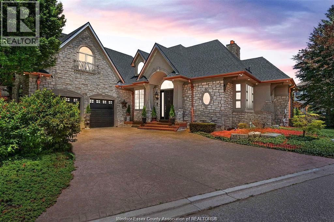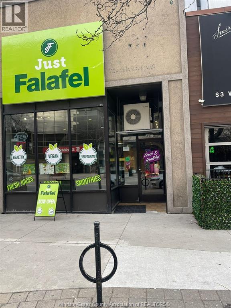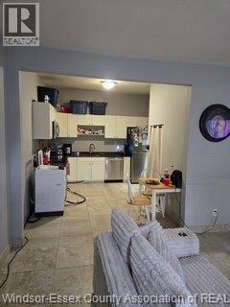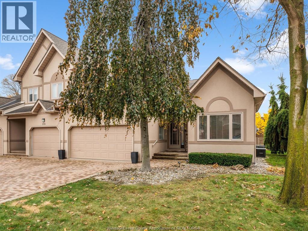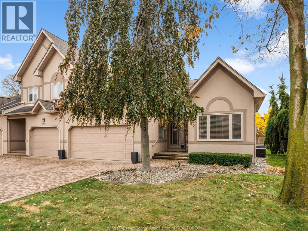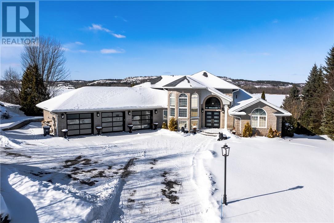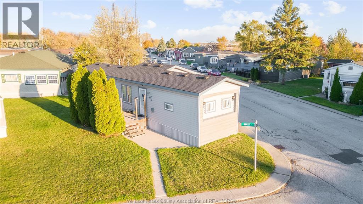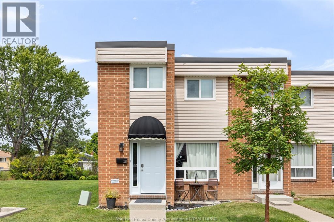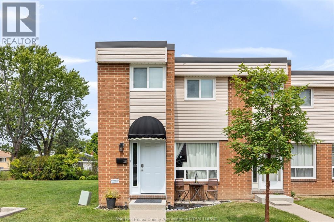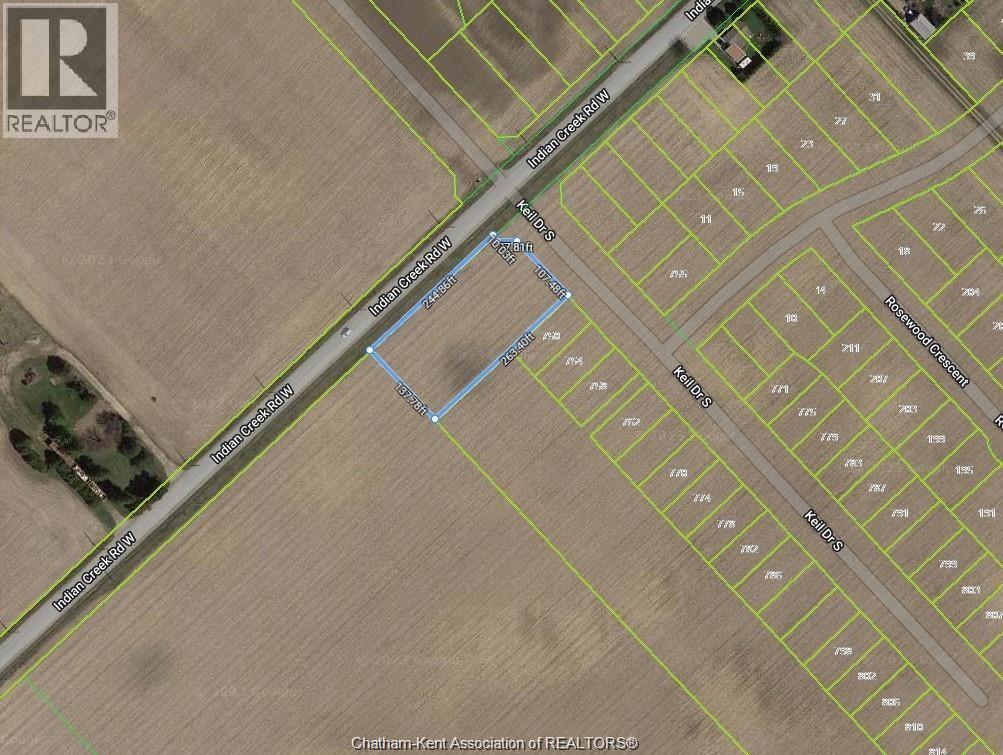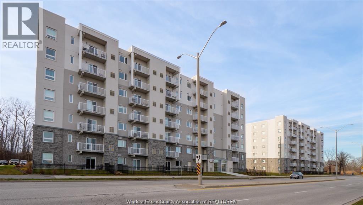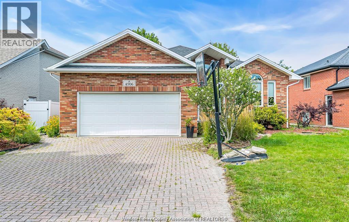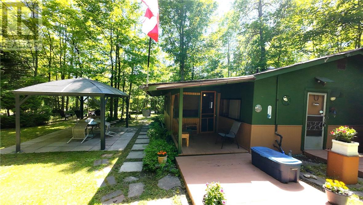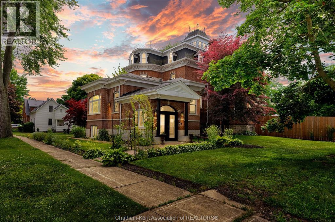2915 Meadowbrook Lane Unit# 10
Windsor, Ontario
This one storey townhome has 2+2 bedrooms & 2 full bathrooms is a solid investment property with a long-term tenant in place, generating positive cash flow from day one. Fully accessible inside and out, this property offers stable rental income for investors looking for a turn-key opportunity providing immediate, hassle-free income. A practical choice for investors seeking a consistent, income-producing property in Windsor. One assigned parking spot included and plentiful visitor parking. (id:49187)
2915 Meadowbrook Lane Unit# 10
Windsor, Ontario
This one storey townhome has 2+2 bedrooms & 2 full bathrooms is a solid investment property with a long-term tenant in place, generating positive cash flow from day one. Fully accessible inside and out, this property offers stable rental income for investors looking for a turn-key opportunity providing immediate, hassle-free income. A practical choice for investors seeking a consistent, income-producing property in Windsor. One assigned parking spot included and plentiful visitor parking. (id:49187)
451 Old Webbwood Road
Espanola, Ontario
Modern 3 bedroom home built in 2012. The unique design captures the fabulous views of wandering wild life, and the high ridge to the north. Full finished basement & detached garage (24ft. x 24ft.) Situated on 4.66 acres, long term privacy is ensured. An easy commute to Sudbury, and short drive to the spectacular Lacloche Mountains and Manitoulin Island also. Just minutes from the Trans Canada Highway (#17), and all town of Espanola amenities including medical services, grocery, building supplies\hardware, Espanola Recreation Complex (with arena and swimming pool), Espanola Golf and Country Club and Boogie Mountain ski hill. (id:49187)
33 Duskridge Road
Chatham, Ontario
Discover the pinnacle of modern, executive living in this new, semi-detached ranch, located in Prestancia. Proudly crafted by Homes by Bungalow with over 30 years experience. Known for exquisite craftsmanship and uncompromising attention to detail, this home is currently under construction, allowing you the exclusive opportunity to customize your interior finishes, cabinets, and flooring! The main floor is designed for seamless entertaining, featuring an open-concept kitchen, dining, and living area with soaring 9-foot ceilings throughout. The kitchen boasts a large center island and a walk-in pantry, while the living room captivates with a dramatic 10-foot tray ceiling and oversized 8-foot patio doors leading to a covered deck—flooding the space with natural light. The primary suite is a private sanctuary, offering a stunning 10-foot tray ceiling, a luxurious ensuite, and a spacious walk-in closet. A large, convenient main-floor laundry room and main 4 pc. bathroom completes the main level. The fully finished basement offers an oversized family room, third bedroom, and a 4 pc. bathroom. Includes a 200 amp service, cement driveway, and seeded front yard. Don't miss the chance to build your dream home! Check out Virtual tour of previously built model. (id:49187)
503 Emily Street
Wallaceburg, Ontario
Enjoy stress free living in this like new bungalow just steps from the Sydenham River on quiet street. This home has been completely renovated from top to bottom! New windows, furnace, central air, insulation, flooring, plumbing, electrical + more! (all 2025) This cozy home is the perfect place for first time buyers, retiree's or someone looking for a minimalist lifestyle - All that's left to do is move in! Call today! (id:49187)
264 Lakeview Drive
Alban, Ontario
Enjoy peaceful country living on 2.5 private acres in this custom-built slab-on-grade home with 10-foot ceilings on the main floor and a bright, open layout. You’ll love the main-floor bedroom with easy access to a full bath, while upstairs offers three more bedrooms—two with their own private ensuites and one with a handy cheater ensuite. All three upstairs rooms have generous walk-in closets. The main level also features convenient laundry, a cozy sunroom to soak in the views, and a hot-tub room for year-round relaxation. Outside, there’s a fenced dog run with its own indoor dog shower and two big 8' × 40' × 9' sea containers for all your storage needs. A high-efficiency propane furnace plus a heat pump keep things comfortable with two efficient heat sources—perfect for easy, modern country living. (id:49187)
670 Lake Road
St. Charles, Ontario
Your Year-Round Waterfront Getaway is Here! Looking for a move-in ready cottage where you can relax by the water year-round? This upgraded, super cozy spot has you covered. Inside you'll find three bedrooms, a bright kitchen, a comfy living room with vaulted ceilings, and a dining/sitting area with big windows - perfect for soaking up those waterfront views. And if you're into hobbies or need space for your toys, the 26'x40' garage/workshop is a dream-with a partial mezzanine, welding plug, sub-panel ready for your backup generator and a lot of parking available. There's even a 12'x8' shed with an RV 50-amp plug in! Outside, kick back on the 14'x16' deck under the hardtop gazebo, and there's a bonus 20.7'x10.4' insulated sleep camp for when friends or family drop by. You'll also get your year-round road access, mail delivery, and garbage/recycling pick-up. Whether you want a weekend escape, a full-time home, or a lakeside hangout- this place is ready when you are. (id:49187)
356 Christine Avenue Unit# Upper Level
Belle River, Ontario
2022 built Like-New 2-Storey Home in a Very Quiet Neighborhood, This stunning two- storey home boasts a modern design and pristine condition. Total 5 Bedrooms, 3 full bathrooms (including 1 ensuite), a separate laundry room, and a dedicated office . Located in a peaceful neighborhood, this property is ideal for families seeking comfort and convenience. (UPPER LEVEL ONLY) (id:49187)
127 Sanderson Drive
Lindsay, Ontario
Welcome to 127 Sanderson Drive in the beautiful Lindsay Heights community — a brand-new townhome built by Tribute Communities Homes where you can be the very first to move in and make it your own. This stunning “Northlin” model offers approximately 1500 - 2000 sq ft. of bright, modern living space featuring three spacious bedrooms, two and a half bathrooms, and a versatile loft on the second level. The open-concept main floor includes a stylish kitchen, dining area, and great room — perfect for entertaining or relaxing with family. The kitchen comes equipped with all major appliances, including a refrigerator, stove, dishwasher, hood fan, washer, and dryer. Upstairs, the primary bedroom features its own ensuite bathroom and walk-in closet, while the additional bedrooms offer double-door closets and ample space. The home includes laminate and carpeted flooring, a poured concrete foundation, and an unfinished basement ideal for extra storage. Enjoy year-round comfort with central air conditioning, forced-air natural gas heating, and energy-efficient systems including HRV, water softener, and furnace. The exterior showcases a modern brick and vinyl design with a covered porch, attached garage, and driveway parking for a total of three spaces. This is an incredible opportunity to live in a brand-new home and create all-new memories. Be sure to watch the video tour to experience everything this property has to offer! Rent is $2,395 per month plus utilities. (id:49187)
932 Grand Avenue West
Chatham, Ontario
Welcome to your dream home! This custom built executive home is situated on the picturesque Thames River. You'll experience a peaceful escape while staying close to all essential amenities. Perfect for entertaining or pure self indulgence , this home delivers a backyard oasis with meticulously manicured landscaping and stunning views. Enjoy your in ground pool, expansive patio area and additional deck with both, guests or relaxing with family. This home boasts a master bedroom with ensuite and three additional bedrooms and bathrooms plus bonus room. Main floor offers enormous gourmet kitchen with eat in area. New granite countertops and granite sink situated on the expansive island, alongside new high end kitchen appliances. Two sitting areas to enjoy amazing views with family and friends, and a main floor office that allows you to work from home. Fully renovated basement has two separate areas for relaxation or entertaining equipped with hot tub, sauna and ample storage. Fully finished from top to bottom giving separate areas for multiple family gatherings. Spacious 2.5 car garage finished with gleaming epoxy floors, perfect for your water recreational vehicles and additional storage. A rare opportunity to own a turn key home that offers luxury, privacy and function. Schedule your private viewing today! (id:49187)
190 Mcquarrie Road
Manitoulin Island, Ontario
Welcome to Sunset Paradise on Manitoulin Island, an exquisite waterfront home on the shoreline of the North Channel, nestled on a 1.25 acre private and level lot on Maple Point, minutes from Bridal Veil Falls and the Village of Kagawong. This stunning open concept, year-round bungalow with modern finishes was built in 2016, and features three bedrooms and two bathrooms, with over 1500 sq ft of finished living space, offering a perfect blend of opulent style and practical functionality. The modern kitchen of this home features quartz countertops, a large island, high gloss cabinetry and stainless-steel appliances. The focal point of the home’s interior is the large picture windows facing the lake, the propane fireplace and 14 ft ceilings in the great room providing expansive lake views, warmth in the colder months and plenty of natural light. The master bedroom is a private haven with a walk-in closet and large ensuite bath, electric fireplace and garden doors leading to one of three covered patio areas. The home includes two additional bedrooms, a 4-pc main bathroom, and a combined utility/laundry room. This beautiful property features a stone patio in front of the home for outside dining, a large cedar wood-fired sauna with change room, outside shower, and composite decking, a lakeside metal gazebo with stone patio and fire pit, horseshoe pits, two storage sheds, a woodshed and a charming guest cabana for extra sleeping space. Enjoy lakeside living to the max at this gorgeous waterfront oasis with endless entertainment, relaxation and incredible sunset views. Call today to arrange a personal viewing of this show stopper Manitoulin waterfront property! (id:49187)
1767 Wallace Road
Chelmsford, Ontario
Country Living at Its Best! Nestled on 20 beautiful acres between Chelmsford and Dowling, this charming 4+1 bedroom, 3 bathroom two-storey home offers space, comfort, and breathtaking views. Enjoy an open-concept main floor with hardwood and tile throughout, a bright kitchen, formal dining room, and cozy living room with a floor-to-ceiling stone fireplace. Relax in the stunning 3-season sunroom or on the tiered decks overlooking your private backyard The basement features a spacious rec room — perfect for family gatherings or movie nights. With numerous trails for hiking, snowshoeing, or skiing, plus a heated double-car garage and main floor laundry, this property blends rural serenity with modern convenience. (id:49187)
1459 Clover Avenue
Windsor, Ontario
This 2 story home features a sprawling main floor that includes 2 living areas, a kitchen w/ a bright & inviting eating area overlooking the yard, powder room, and an inviting foyer as you walk in. The 2nd floor houses all 3bedrooms including the primary bedroom w/ large closets and ensuite cheater door. Going to the fully finished lower level you will enjoy multiple living areas, plenty of storage, laundry & another bathroom! The exterior of the home has been very well maintained but it is the backyard that is the cherry on top. Inground pool w/ new liner(2025) pumper(2023) heater (2021) & a massive covered patio w/ a custom awning that offers shade and a sitting area for those hot summer pool days! This home is very well designed and flows really well from top to bottom, inside and out! (id:49187)
2393 Pillette Avenue
Windsor, Ontario
Prime opportunity to lease a fully operational, high-traffic, turnkey car wash and detailing business in one of Windsor's busiest commercial areas. This 4,000 aq. ft. facility sits on a 40 x 220 ft lot and pomes fully equipped with vacuums, pressure washers, and automated systems for smooth, low-maintenance operations requiring minimal staff. Ideally located near major routes, dealerships, plazas, and residential neighborhoods, it benefits from strong and steady traffic flow. Just minutes from Chrysler and Ford, this property offers solid income potential and excellent growth. Rent is $4000/month plus utilities and property tax. Long-term lease preferred, First & last month's rent is required. Contact the listing agent to schedule a private viewing! (id:49187)
4520 Rhodes Drive
Windsor, Ontario
NOW AVAILABLE FOR LEASE. UP TO 5,600 SQ FT THAT CAN BE BROKEN DOWN INTO SMALLER UNITS. LOCATED RHODES DRIVE BUSINESS CENTRE 2ND FLOOR OVER LOOKING THE E.C. ROW EXPRESSWAY, YOUR OWN PRIVATE ELEVATOR AND STAIRCASE TO YOUR OWN PERSONAL SPACE. START OFF WITH A CLEAN CANVASS. STILL TIME TO DESIGN YOUR DREAM OFFICE SPACE. OPEN CONCEPT, PRIVATE OFFICES, BOARDROOMS, LUNCHROOM AND MORE. LANDLORD INCENTIVES AVAILABLE. SIGNAGE EXPOSURE ON BOTH E.C. ROW EXPRESSWAY AND RHODES DRIVE. PLENTY OF ONSITE PARKING AVAILABLE. TENANT RESPONSIBLE FOR ADDITIONAL RENT TAXES, INSURANCE AND MAINTENANCE. CONTACT LISTING AGENT (id:49187)
1962 Ocean Line
Wheatley, Ontario
YOUR TURNKEY WATERFRONT RETREAT AWAITS! NESTLED IN WHEATLEY ON ALMOST AN ACRE WITH 100 FEET OF FRONTAGE OVERLOOKING BEAUTIFUL LAKE ERIE. THIS 3 BEDROOM RANCH IS THE PERFECT FOUR-SEASON COTTAGE OR CALL IT HOME! COMPLETELY RENOVATED – FEATURING ALL NEW INSULATION, DOORS, WINDOWS (EXCEPT ONE), REAR SIDING, VINYL FLOORS, UPDATED KITCHEN, BATH & LAUNDRY, STONE BREAKWALL, NEW HOT WATER TANK (2025), THE LIST GOES ON. ENJOY BREATHTAKING VIEWS FROM THE SPACIOUS DECK & PERGOLA OR COZY INSIDE. THIS PROPERTY IS READY FOR YOU TO ENJOY YEAR-ROUND! (id:49187)
57 Edinborough Street Unit# 19
Windsor, Ontario
EVOLA BUILDERS PRESENTS SYNERGY PARK, FACING EDINBOROUGH FOR HIGH VISIBILTY, 2280 SQ FT (1140 SQ FT PER FLR), 2 STOREY UNIT W/OPTIONAL VESTIBULE TO DIVIDE. OWN YOUR SPACE & RENT THE 2ND FLR, 4 BUILDINGS, OVER 40,000 SQ FT OF FLEX SPACE 31 VERSATILE UNITS. OFFICE, GYM, CAFE, TRADE LOOKING FOR A SHOP, OR CREATING YOUR OWN PERSONAL ENCLAVE, OFFERING UNBEATABLE CONVENIENCE, LOCATED BTWN HOWARD AVE & OUELLETTE AVE. OVER 128 PARKING SPACES, 21 FT CEILINGS, CONTACT US FOR ALL THE DETAILS! (id:49187)
57 Edinborough Street Unit# 25
Windsor, Ontario
EVOLA BUILDERS PRESENTS SYNERGY PARK, 2298 SQ FT CORNER LOFT STYLE UNIT W/OPTIONAL MEZZANINE SPACE ABOVE, 12 X 14 FT DOORS, 24 FT CEILINGS AT FRONT, 20 FT AT BACK.4 BUILDINGS, OVER 40,000 SQ FT OF FLEX SPACE 31 VERSATILE UNITS. YOU OWN YOUR OWN SPACE! OFFICE, GYM, CAFE, TRADE LOOKING FOR A SHOP, OR CREATING YOUR OWN PERSONAL ENCLAVE, OFFERING UNBEATABLE CONVENIENCE, LOCATED BTWN HOWARD AVE & OUELLETTE AVE. OVER 128 PARKING SPACES, 24 FT CEILINGS, WORK & RENT THE 2ND FLOOR! (id:49187)
794 Keil Drive South
Chatham, Ontario
Welcome to this immaculate, almost new built (2023) raised ranch offering unparalleled space and modern luxury. The main floor boasts gorgeous engineered hardwood and ceramic tile throughout, a grand foyer, and a chef's kitchen featuring gleaming quartz countertops, stainless steel appliances, and a walk-in pantry. The open-concept design includes 3 spacious bedrooms on the main level, with the primary suite enjoying its own private ensuite bathroom & walk-in closet. The fully finished lower level with high ceilings expands your living space significantly, offering 2 additional large bedrooms, a third full bathroom, and a cozy family room anchored by a gas fireplace. Enjoy seamless indoor-outdoor living with a deck off the back, perfect for entertaining. The property is situated on a quiet dead-end street with no rear neighbours. A spacious two-car garage, and spacious concrete driveway completes this perfect family home. Contact your REALTOR®, or the listing agent, to book your private showing today! (id:49187)
57 Edinborough Street Unit# 17
Windsor, Ontario
EVOLA BUILDERS PRESENTS SYNERGY PARK, 1609 SQ FT CORNER LOFT STYLE UNIT W/OPTIONAL MEZZANINE SPACES ABOVE, 10 X 14 FT DOORS. 24 FT AT FRONT, 20 FT AT BACK. 4 BUILDINGS, OVER 40,000 SQ FT OF FLEX SPACE 31 VERSATILE UNITS. YOU OWN YOUR OWN SPACE! OFFICE, GYM, CAFE, TRADE LOOKING FOR A SHOP, OR CREATING YOUR OWN PERSONAL ENCLAVE, OFFERING UNBEATABLE CONVENIENCE, LOCATED BTWN HOWARD AVE & OUELLETTE AVE. OVER 128 PARKING SPACES, OPTIONAL MEZZANINE SPACES AVAIL. WORK & RENT THE 2ND FLOOR! (id:49187)
57 Edinborough Street Unit# 4
Windsor, Ontario
EVOLA BUILDERS PRESENTS SYNERGY PARK, 3276 SQ FT TOTAL(1638 SQ FT PER FLOOR) 2 STOREY W/OPTIONAL VESTIBULE SO YOU CAN OWN & RENT THE 2ND FLOOR. 4 BUILDINGS, OVER 40,000 SQ FT OF FLEX SPACE 31 VERSATILE UNITS. OFFICE, GYM, CAFE, TRADE LOOKING FOR A SHOP, OR CREATING YOUR OWN PERSONAL ENCLAVE, OFFERING UNBEATABLE CONVENIENCE, LOCATED BTWN HOWARD AVE & OUELLETTE AVE. OVER 128 PARKING SPACES, 21 FT CEILINGS, CONTACT US FOR ALL THE DETAILS! (id:49187)
6 Sunset Place
Tilbury, Ontario
Newly renovated basement unit with a private entrance, updated kitchen, spacious living area, and modern bathroom. Bright, clean, and move-in-ready in a quiet cul-de-sac. Garage parking included. Perfect for a single tenant or couple. $1,550/month, all utilities included. (id:49187)
348 Watson Avenue
Windsor, Ontario
Charming 4-level side split on a quiet dead-end street near Riverside Drive. Features 3 bedrooms, 1 full bathroom, and an additional 2-piece bathroom, plus four levels of bright, functional living space. Lower level offers potential for a 4th bedroom or flexible family area, with a separate rear entrance ideal for an in-law suite. Large 69+ ft wide lot with a fully fenced backyard and room for a future garage. Close to schools, parks, shopping, and the waterfront. (id:49187)
3 & 7 Dimar Drive
Kingsville, Ontario
These two commercial parcels at 3 and 7 Dimar Drive in Kingsville offer over 3.66 acres of M1-1 Light Industrial land with approx. 328 ft of frontage and 480 ft of depth. The zoning permits a wide range of industrial and commercial uses, including warehousing, storage, manufacturing, distribution, and service operations. Land is currently being used as a truck depot. Both parcels exceed minimum lot area and frontage requirements and allow a max building height of 10.5 m. The approx 1,300 sq ft residential structure on site is currently uninhabitable due to water and mould, and is in need of renovation. Being sold in ""as-is"" condition. Second office structure is approx 340 sq ft. Shed also on site. The yard is currently being rented on a month-to-month term for truck parking/storage. These lands offer strong permitted uses, income potential, and excellent flexibility for future development. (id:49187)
138 King Street West Unit# 207
Chatham, Ontario
Discover upscale living in this newly renovated 2-bedroom, 1-bath luxury apartment located in the vibrant heart of downtown Chatham. With modern design and premium finishes throughout, this elegant suite offers comfort, convenience, and style in one perfect package. Step into a bright, open living space with large windows that flood the unit with natural light. The sleek kitchen features updated cabinetry and appliances, ideal for everyday living or entertaining. The spacious bedroom offers a relaxing retreat, and the contemporary bathroom includes quality finishes and fixtures. Enjoy the added convenience of in-suite laundry and an elevator in the building for easy access. This well-maintained property is perfect for those seeking a low-maintenance lifestyle in a prime location. Just steps from Chatham’s best shopping, dining, and amenities, this apartment puts everything you need right at your fingertips. Whether you’re a working professional or looking to downsize in style, this is downtown living at its finest. Book your private tour today and see the difference luxury makes. Available for January 1st, 2026. (id:49187)
1675 Banwell Unit# 605
Windsor, Ontario
Situated right next to Elizabeth Kishkon Park, Eastside Horizons is a pure residential development comprising three 7- storey condominium towers of 180 units in total. 2 Bedroom and 2.5 Bathroom suite on the sixth floor facing East. This unit has quartz countertops, in-suite laundry, 2 ensuites and comes with a designated parking spot. Amenities include on-site party room, gym and yoga studio access. Contact listing agent to view. 24 hours for showings. Credit check, references & proof of income required to apply. (id:49187)
110 Laurel Street
Kingsville, Ontario
This fully serviced vcant lot is located in Kingsville proper, surrounded by mature trees and lovely homes. Walking distance to the beach, parks, downtown restaurants and shopping, very centrally located. Enjoy the convenience of having a spa right up the street! Just over 1/4 of an acre to build your dream home! Call today (id:49187)
1133 Regency
Lakeshore, Ontario
Welcome to your dream home in Lakeshore! This exquisite property features 5-6 bedrooms, 3.5 baths and offers many recent updates definitely giving it that wow factor! The open concept main floor is bright and modern w/ a spacious kitchen showcasing a large island & walk-in pantry, a gas fireplace with new custom lighted shelving, separate dining room, office equipped w/ custom Murphy bed, perfect for remote work or visiting guests, remodeled mud room offering convenient organization and a 2pc bath. Upper level features 4 spacious bedrooms all w/ walk-in closets w/new custom California closet shelving including a stunning primary suite complete w/ 5 pc ensuite and huge w-in, a convenient laundry room and a second full bath. The lower level extends the living space and offers a generous family room, huge bedroom, full bath, ample storage and has a fully finished ""kids cave"". Step outside to your private backyard oasis w/ a beautiful inground heated saltwater swimming pool (hot tub negotiable). The large fenced in yard w/ no rear neighbours provides exceptional privacy and a serene backdrop for entertaining or relaxing. The garage comes finished w/ sleek epoxy flooring offering a clean, durable and modern touch perfect for vehicles, hobbies or additional workspace. This home has extensive updates throughout to numerous to list! This exceptional property combines luxury, practicality and homeless style in one of Lakeshore's most desirable locations- truly a place you will love to call home. All firnishings negotiable. (id:49187)
V/l Riberdy
Windsor, Ontario
EXCELLENT BUILDING LOT READY TO GO! STRATEGIC LOCATION RIGHT AT WINDSOR'S BEST SHOPPING, HWY 401, EC ROWE EXPWAY, GREAT SCHOOLS AND NEW HOSPITAL SITE! NO REAR NEIGHBORS! CALL L/S WITH ANY QUESTIONS. START BUILDING YOUR DREAM HOME TODAY! (id:49187)
V/l Middle Sideroad
Amherstburg, Ontario
Buildable Lot located between Amherstburg and McGregor Available. Build your dream home centrally located between Essex, Amherstburg and Windsor. Hydro, Water and Natural Gas available at the road. Don't miss out on this fantastic opportunity! (id:49187)
945 Imperial Crescent
Windsor, Ontario
Beautiful raised ranch available for lease in prestigious Southwood Lakes neighborhood. This full brick house features 3+1 bedrooms and 2 full baths. The main floor boasts hardwood flooring throughout, 3 bedrooms, a full bath with a Jacuzzi, a kitchen with granite countertops, living and dining room. The fully finished basement includes another large bedroom, a full bath, and a family room with a fireplace and wet bar. Tenants are responsible for utilities and maintenance of the lawn and snow removal. A minimum 1-year lease is required. Applicants must provide a rental application, income verification, first and last month's rent, and credit check. Rent is plus all utilities. (id:49187)
1529 Riverside Drive East Unit# #2
Windsor, Ontario
Beautiful 2 bedroom 1 bath unit on 2nd floor with unobstructed view of Detroit River. This clean as a whistle unit features family room with fireplace, dining area, kitchen with the 2 bedrooms and 1 bath. In the basement you have your own washer and dryer. Parking in rear. First and last months rent required. (id:49187)
2211 Hwy 542
Sandfield, Ontario
Welcome to Sandfield! This charming bungalow has had only one owner since it was built in 1954, and it shows in the exceptional care it has received. Featuring 4 bedrooms and 1.5 baths, this immaculately maintained home sits on a spacious lot backing onto the tranquil Manitou River—a perfect setting for nature lovers and those seeking peaceful living. Recent upgrades include: New furnace, Drilled well, Septic system, Updated Windows. Conveniently located just 15 minutes from South Bay Mouth and the ferry to Southern Ontario, and only 20 minutes to Mindemoya and Manitowaning, this property offers both seclusion and accessibility. A rare opportunity to own a lovingly preserved piece of Sandfield history! (id:49187)
6704 Roseville Garden Drive
Windsor, Ontario
WELCOME TO THIS BEAUTIFULLY UPDATED CONDO IN THE HEART OF THE CITY! THIS FULLY RENOVATED 2 STORY TOWNHOME CONDO FEATURES 3 FLOORS OF LIVING SPACE AND OFFERS 3 LRG BDRMS AND 2 BATHS! THIS HOME HAS RECENTLY BEEN RENOVATED TOP TO BOTTOM AND EVEN INCLUDES A FURNACE WITH CENTRAL AC (AC USE ONLY). MAIN FLR BOASTS A FULLY RENOVATED KITCHEN WHICH LEADS TO AN OPEN CONCEPT LIVING AND DINING AREA WITH DOOR TO YOUR PRIVATE FENCED DECK. 2ND FLR OFFERS A LRG MASTER BDRM, 2 MORE BDRMS AND A 4 PC BATH. IN THE LOWER LEVEL, YOU WILL FIND ANOTHER LARGE FAMILY RM, LAUNDRY RM AND A HALF BATH. SQ FT APPROX. LOCATION IS FANTASTIC AS THIS HOME IS SITUATED CLOSE TO MANY AMENITIES INCLUDING SCHOOLS, DAY CARES, RESTAURANTS, SHOPPING, DOCTOR'S OFFICES, PARKS, GROCERY STORES AND MUCH MORE! (id:49187)
490 Shoreview
Windsor, Ontario
Welcome to this unique custom home built by Bertucci Homes in desirable Rendezvous Shores, just steps from riverfront! Prepare to be impressed from the moment you step inside the grand foyer to approx. 2600 sq ft. above grade of impeccable design and space. Featuring 4 bedrooms with potential to add more bedrooms in the basement, this home has many custom upgrades including paint throughout the home, basement flooring, roof & some appliances. 2-way stone fireplace in living rm & master bedroom with 12' ceilings, & 2nd floor features a 4th bedroom or home office. Tranquil backyard with a pond and waterfall offer a wonderful space for entertaining or relaxing. 600/yr common fee. (id:49187)
357 Ouellette
Windsor, Ontario
This fully equipped restaurant located in the vibrant area of Ouellette Ave in a high-traffic block. It enjoys excellent visibility & accessibility. Its strategic location guarantees a constant flow of potential customers, ensuring your business is in the spotlight. With street-facing windows that provide sunlight, ideal for enticing window displays, attracting foot traffic & showcasing your products/services. Convenient public transportation & ample parking nearby, make it easy for your customers to access your business. Call listing agent for list of chattels. (id:49187)
227 Lauzon Unit# 2
Windsor, Ontario
East side, clean updated 2 bedrm , 1 bath. Lauzon and Riverside Dr. E., views of River and walk to riverfront trail. Parking for 2 cars. Very nice newer White Kitchen with Quartz tops and Stainless Steel Appliances. Bath has been updated as well. Easy to keep clean with newer large porcelain tile thru out. 2nd floor unit at $1550/month Tenant pays heat and hydro. (id:49187)
381 Tuscany Crescent
Tecumseh, Ontario
Welcome to Tuscany Crescent, nestled in the heart of St. Clair Beach. This fully updated one-floor townhome offers effortless living with 2 bedrooms, 2 full bathrooms, main floor laundry, and beautiful vaulted ceilings that create an open, airy feel throughout. The finished basement includes a roughed-in kitchen, providing excellent potential for additional living space or in-law accommodations. Enjoy a double car garage an a low-maintenance lifestyle with exterior maintenance and ground maintenance, property management.Located within walking distance to top-rated schools, waterfront marinas, Beach Grove, grocery stores, parks, and the St. Clair Beach Plaza. Residents also benefit from private community amenities including a pool and tennis courts, carefree living in one of the area's most sought-after neighbourhoods.seller has the right to refuse any and all offers. (id:49187)
381 Tuscany Crescent
Tecumseh, Ontario
Welcome to Tuscany Crescent, nestled in the heart of St. Clair Beach. This fully updated one-floor townhome offers effortless living with 2 bedrooms, 2 full bathrooms, main floor laundry, and beautiful vaulted ceilings that create an open, airy feel throughout. The finished basement includes a roughed-in kitchen, providing excellent potential for additional living space or in-law accommodations. Enjoy a double car garage an a low-maintenance lifestyle with exterior maintenance and ground maintenance, property management.Located within walking distance to top-rated schools, waterfront marinas, Beach Grove, grocery stores, parks, and the St. Clair Beach Plaza. Residents also benefit from private community amenities including a pool and tennis courts, carefree living in one of the area's most sought-after neighbourhoods.seller has the right to refuse any and all offers. (id:49187)
1720 South Lane Road
Sudbury, Ontario
Welcome to 1720 South lane Rd, an extraordinary 7(4+3) + 1 Bedrooms waterfront estate set along the shores of Mcfarlane Lake. This luxurious property perfectly balances elegance, privacy, and convenience, offering a prime location just a short drive to the main city. Spanning nearly two acres of level land, the estate features an impressive186 sqft of pristine water frontage, You can enjoy this property year round with a variety of activities. Step inside to the grand great room, where floor-to-ceiling windows flood the space with natural light and provide stunning views of the lake. The gourmet kitchen is a chefs dream, with custom cabinetry and top-of-the-line appliances. The open concept kitchen adds functionality, ideal for entertaining or daily use, The homes layout includes five generously sized bedrooms, three full bathrooms, and one powder room. Heated Flooring. The primary suite serves as a private retreat, offering panoramic views of the lake, a spa-like ensuite and a walk-in closet. As you enter the walkout basement, you can enjoy the lake views while sitting in your hot tub that comfortably accommodates 9 people. There is also a full kitchen in the basement, where you can host more guests while playing pool. In the summer, go swimming or ride a Sea-Doo & in winter, take a ski-doo rideor even enjoy ice skating. If you are up for some extra income on the side, this property offers a completely separate granny flat located on the same property. You can host weddings, private parties and also AirBNB the whole house, while enjoying your own comfort. Currently this property is generating close to $100,000 with AirBnB bookings. The whole house is *remotely operated* you can control lighting and the thermostat from your phone. This is a generational home, where you cannot only live comfortably but also make money while enjoying your lifestyle. **The seller is open to selling the house fully furnished, including all the furniture and house hold items inside.** (id:49187)
56 Holly Street
Lakeshore, Ontario
Discover incredible value in today’s market with this charming 2-bedroom, 2-bathroom mobile home—the perfect blend of comfort and affordability. Offering a bright, open layout and well-kept interiors, this home is move-in ready and ideal for first-time buyers, downsizers, or anyone looking to keep costs low without compromising on quality. (id:49187)
330 Fryer Street
Amherstburg, Ontario
AVAILABLE FOR LEASSE, THIS ADORABLE END UNIT TOWNHOME IN THE HEART OF TOWN CLOSE TO ALL AMENTITIES AND A SHORT WALK TO AMHERSTBURG'S WATERFRONT. SPACIOUS LIVING ROOM AREA AND LARGE KITCHEN WITH ACCESS TO THE REAR PATIO. TWO BEDROOMS AND A FULL 4PC BATHROOM ON THE UPPER LEVEL. LOWER LEVEL IS FULLY FINISHED AND OFFERS MORE LIVING SPACE, LAUNDRY ROOM, AND PLENTY OF STORAGE SPACE. FIRST AND LAST MONTH' S RENT PLUS RENTAL APPLICATION AND CREDIT CHECK REQUIRED. ALL OFFERS MUST INCLUDE ATTACHED SCHEDULE B (id:49187)
330 Fryer Street
Amherstburg, Ontario
AVAILABLE FOR LEASSE, THIS ADORABLE END UNIT TOWNHOME IN THE HEART OF TOWN CLOSE TO ALL AMENTITIES AND A SHORT WALK TO AMHERSTBURG'S WATERFRONT. SPACIOUS LIVING ROOM AREA AND LARGE KITCHEN WITH ACCESS TO THE REAR PATIO. TWO BEDROOMS AND A FULL 4PC BATHROOM ON THE UPPER LEVEL. LOWER LEVEL IS FULLY FINISHED AND OFFERS MORE LIVING SPACE, LAUNDRY ROOM, AND PLENTY OF STORAGE SPACE. FIRST AND LAST MONTH' S RENT PLUS RENTAL APPLICATION AND CREDIT CHECK REQUIRED. ALL OFFERS MUST INCLUDE ATTACHED SCHEDULE B (id:49187)
00 Indian Creek Road
Chatham, Ontario
THE PERFECT LOT TO BUILD YOR BUSINESS IN A NEW DEVELOPMENT CURRENTLY GROWING ON THE SOUTH WEST SIDE OF CHATHAM . THIS LOT IS 0.821 OF AN ACRE ZONED UC(NC) BEING NEIGHBORHOOD COMMERCIAL AT THE SOUTH WEST CORNER OF INDIAN CREEK AND KEIL DRIVE. NEW SUPER SCHOOL CLOSE BY AND PUBLIC SCHOOL 2 BLOCKS DOWN THE ROAD AND A HIGH SCHOOL 5 BLOCKS DOWN ON INDIAN CREEK. COULD BE A GREAT LOCATION FOR VARIETY STORE PLUS PIZZA SHOP. CALL TODAY FOR MORE INFO. (id:49187)
1611 Banwell Unit# 122
Windsor, Ontario
Welcome to 1611 Banwell, Unit 122. Enjoy this spacious 1 bedroom main floor unit with lots of natural sunlight offering a large primary bedroom with 4pc ensuite bath and walk-in closet. The modern kitchen has a breakfast bar and opens to the living & dining area featuring sliding glass doors to your private fenced backyard facing east to the morning sun. This well maintained unit comes with stainless steel appliances, modern LVP flooring insuite laundry room and an additional 1/2 bath for your guests. Amenities for the building offers a full commercial-grade fitness centre, yoga studio and a party room with secured entrance and advance package delivery pods for easy convenience of your parcels. Walk to Elizabeth Kishkon Park that backs onto green space and a walking trail. There is 1 assigned parking spot that is conveniently located just outside the main entrance door. Walking distance to shopping and bus routes. (id:49187)
4906 Southwood Lakes
Windsor, Ontario
COME AND SEE THIS CHARMING RANCH HOME LOCATED IN SOUTHWOOD LAKES. DISCOVER THE BEAUTIFUL 3+2 BEDROOM, 3 FULL BATHROOM RESIDENCE. FEATURING A MASTER BEDROOM WITH AN ENSUITE, ELEGANT TRAY AND CATHEDRAL CEILINGS THROUGHOUT, A FORMAL DINING ROOM, SPACIOUS LIVING ROOM AND OPEN CONCEPT KITCHEN. THE FULLY FINISHED BASEMENT INCLUDES A LARGE RECREATION ROOM. ROOM, A FULL BATHROOM, AND TWO ADDITIONAL BEDROOMS ETC. CREDIT CHECK AND EMPLOYMENT LETTER ARE MANDATORY. MINIMUM ONE YEAR LEASE. (id:49187)
311 #17 Crosshill Rd.
M'chigeeng, Ontario
Looking for an affordable cottage getaway? This charming 2-bedroom seasonal cottage sits on leased land just steps from picturesque Lake Mindemoya on beautiful Manitoulin Island, less than 2 hours from Sudbury. Ideal for nature lovers and outdoor enthusiasts, it offers easy access to swimming, boating, fishing and hiking - everything you need to enjoy the best of summer. The property is well maintained and proudly cared for, featuring several storage sheds, garden planters and a cozy interior thats move-in ready. Enjoy peaceful mornings, lakeside afternoons and starry evenings in one of Northern Ontario's most scenic locations. If you're seeking an affordable way to enjoy cottage life without the higher costs of ownership, this leased land opportunity is one to see. Call today to schedule your viewing. (id:49187)
620 Cross Street
Dresden, Ontario
This 11,500 SF designer decorated home has over 10,000 SF of finished living area on 5 levels. Featured in the Discovery+ TV show ""We Bought A Funeral Home"", the finishes are like no other and no expense has been spared on detail and materials, each room elicits a different feeling and experience. From secret passages behind bookshelves or a speakeasy and cigar lounge that lies cleverly disguised behind a hall curtain, this house is meant for someone with an equally complex and mysterious personality. Beyond its form, the function of this home is exceptional, multiple HVAC systems service different zones, massive storage rooms and an oversized garage complex that is accessible from multiple hidden stairwells. Located in the charming town of Dresden, known for its street festivals and friendly people. The property is zoned for a hotel use and with 6 bedrooms and 6 bathrooms the potential is there. Private booking income for weddings and corporate retreats is exceptional with steady demand at $3000plus for weekends. Take a full tour of this home through the iGuide 360° virtual tour. (id:49187)

