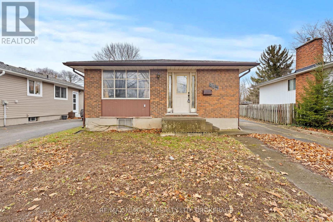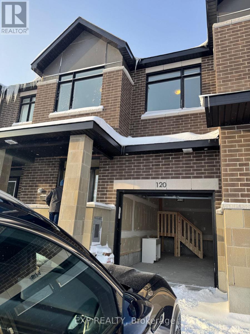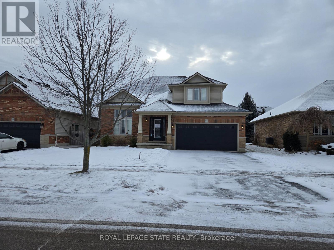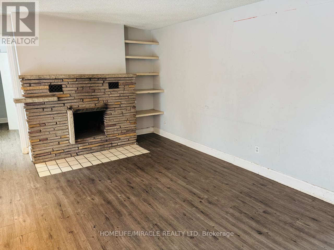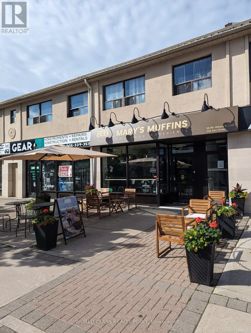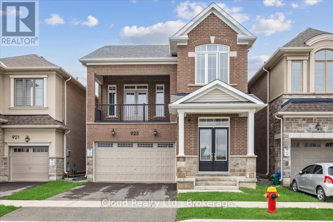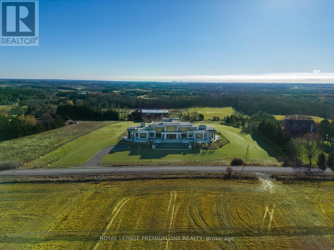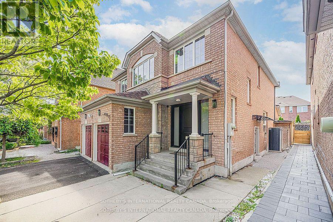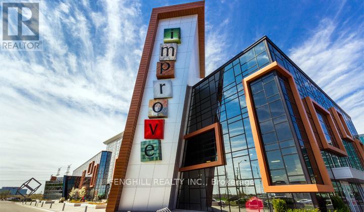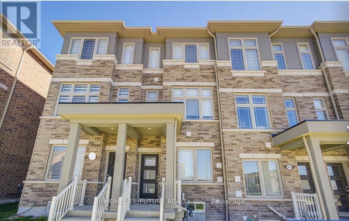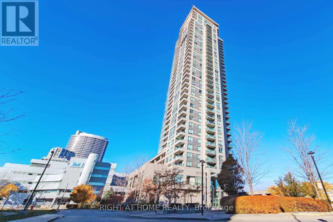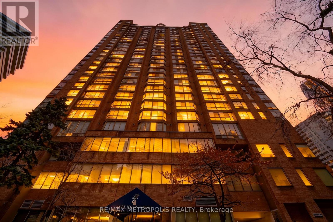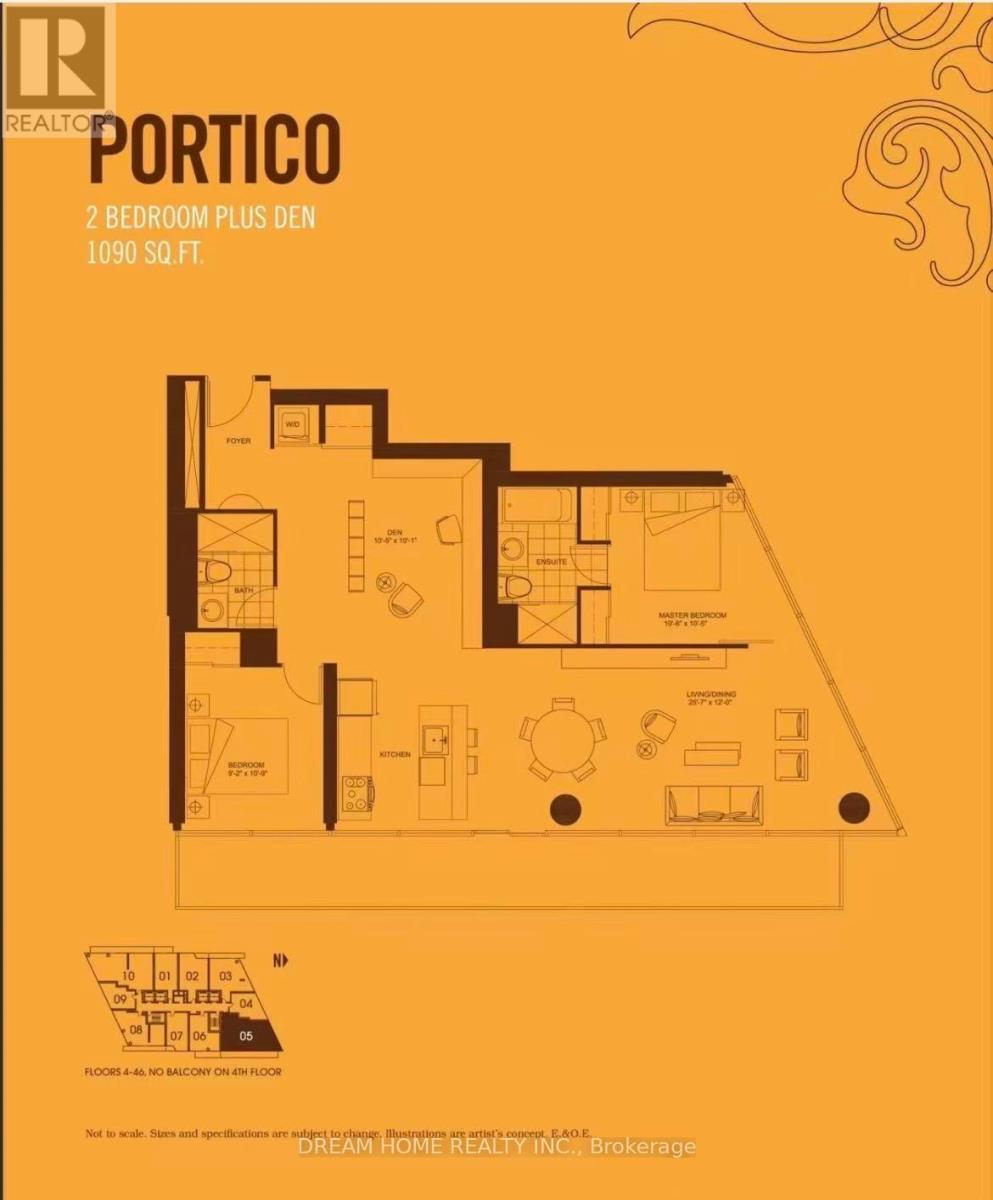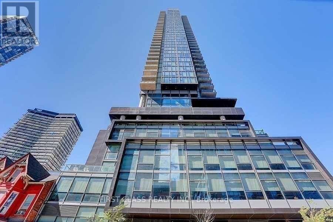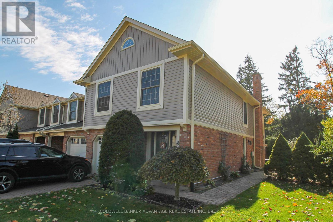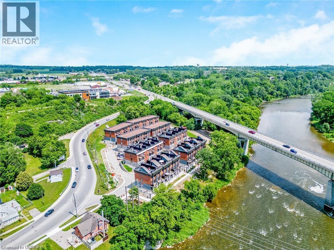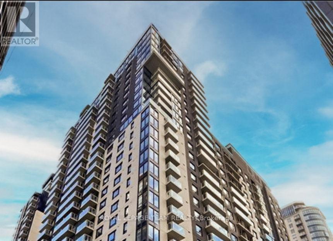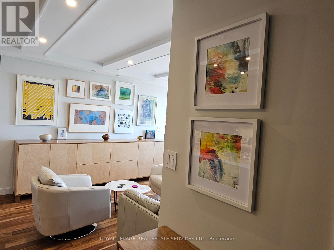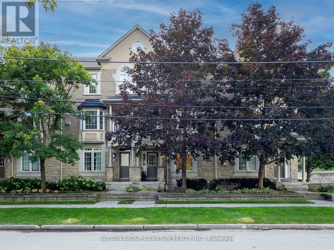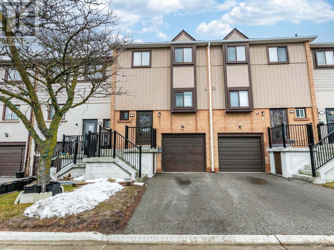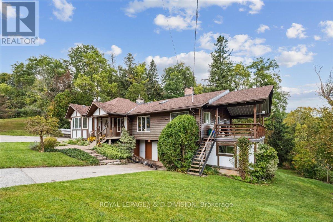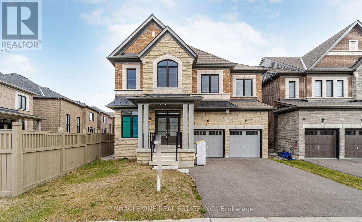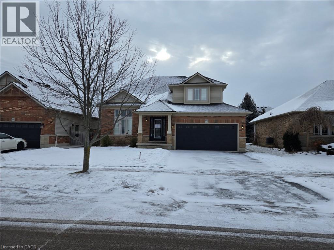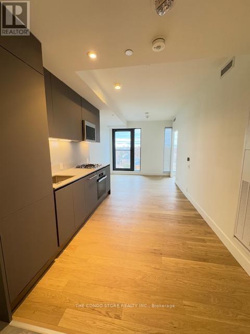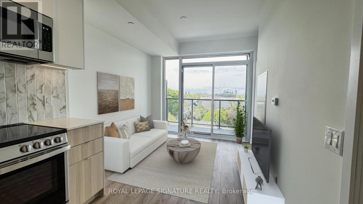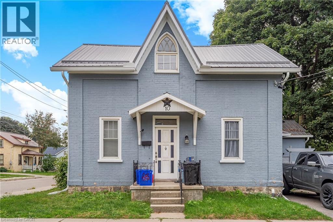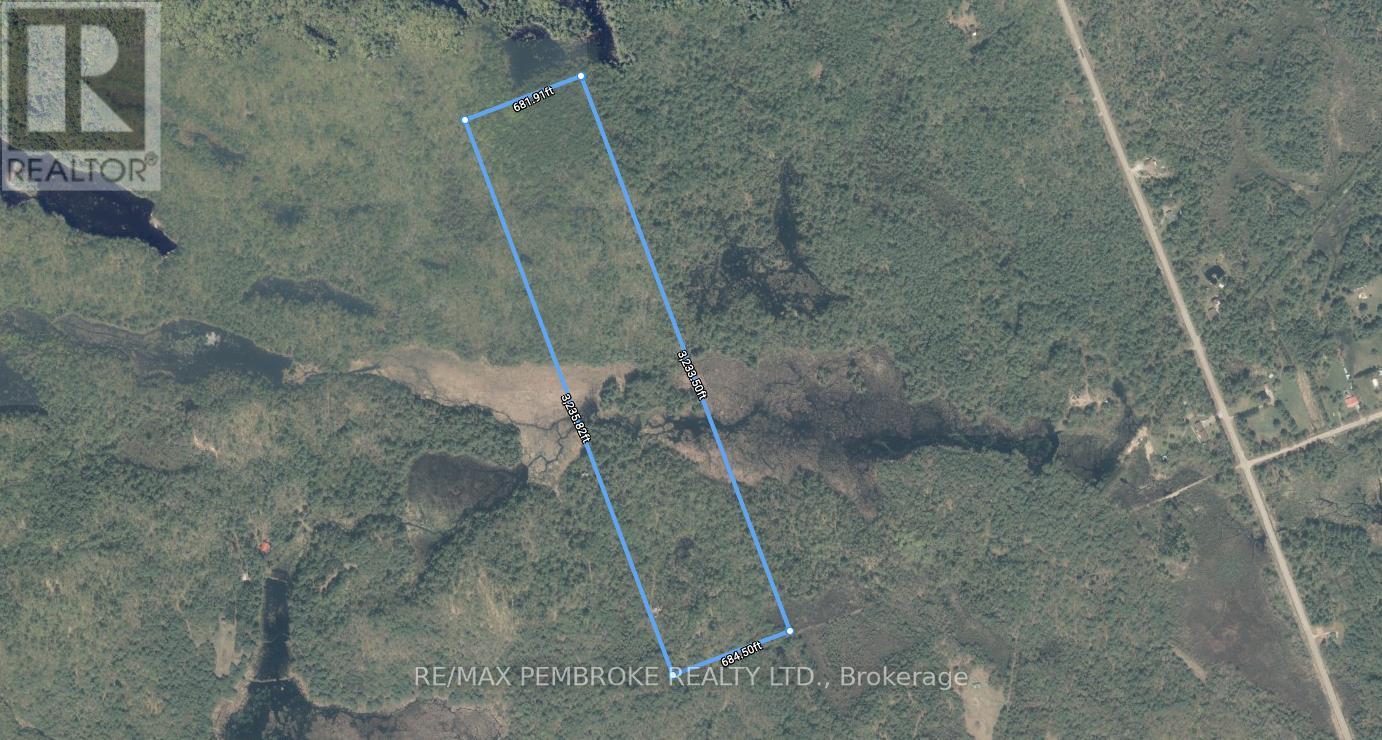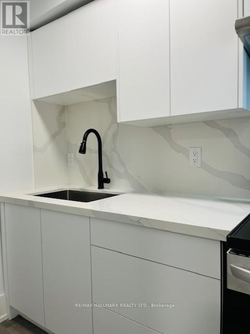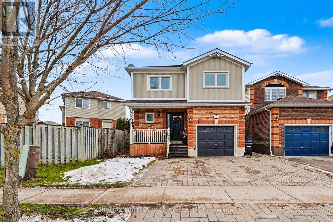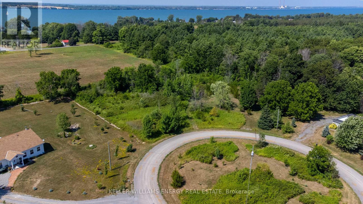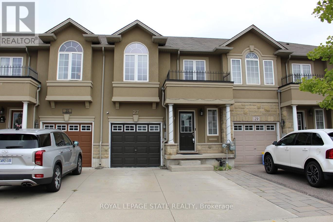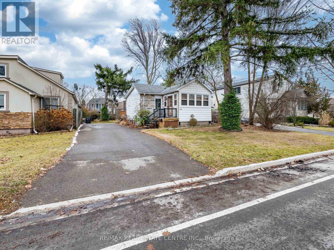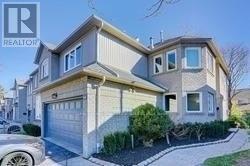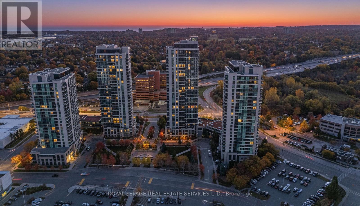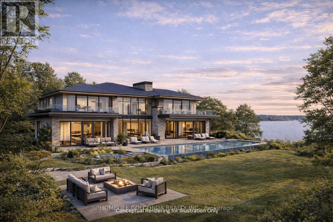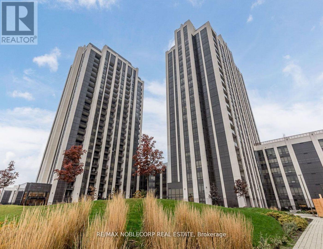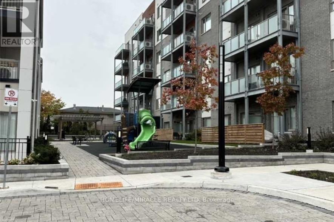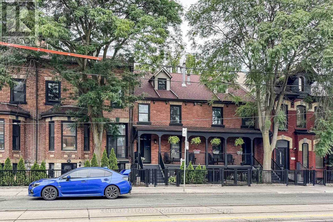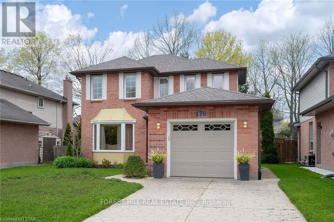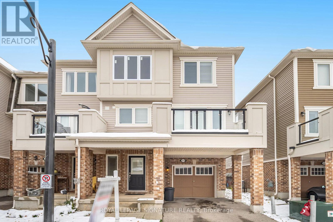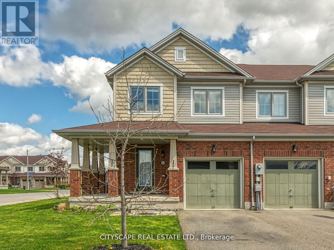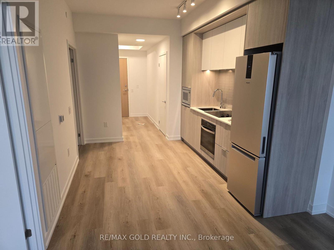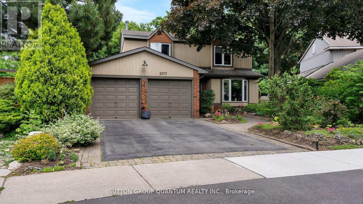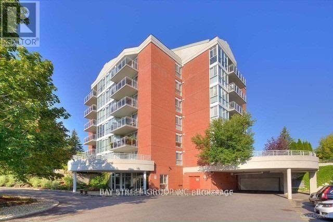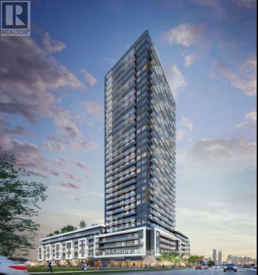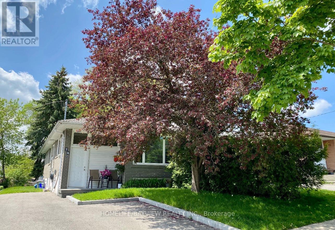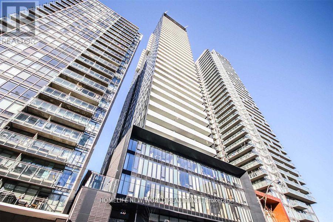6183 Johnson Drive
Niagara Falls (Church's Lane), Ontario
Priced to reflect opportunity, this detached North End bungalow offers a prime location, key updates already completed, and the chance to customize or renovate to your own vision. Situated on a tree-lined street in a family-friendly neighbourhood close to parks, schools, trails, restaurants, shopping, grocery stores, and pharmacies, this home combines comfort, convenience, and excellent accessibility in a well-established area. The property features three bedrooms, a detached one-car garage, and a large concrete driveway providing plenty of parking. Significant mechanical updates have been completed, including the roof (2020), furnace (2021), and air conditioning (2021), reducing major future expenses. The four-piece bathroom has also been updated. A full basement with a poured concrete foundation and good ceiling height offers the potential to create additional finished living space. The home presents a fantastic renovation opportunity for buyers or investors looking to add value and make it their own. With a solid structure, important upgrades already in place, and a desirable location, this property offers excellent potential at an attractive price point. An ideal opportunity to customize, modernize, or invest in a sought-after North End neighbourhood. (id:49187)
120 San Felice Circle
Ottawa, Ontario
Welcome to this well-maintained 3-bedroom, 2.5-bathroom freehold townhome located in the desirable Emerald Meadows/Trailwest community of Kanata. This bright and functional 2-storey home features an open-concept main floor with a spacious living and dining area, a well-appointed kitchen, and a convenient breakfast area, ideal for everyday living and entertaining. The upper level offers a generous primary bedroom with a walk-in closet and private 4-piece ensuite, two additional well-sized bedrooms, and a 3-piece main bathroom, while the finished basement provides versatile additional living space perfect for a recreation room or home office. Additional highlights include central air conditioning, gas forced-air heating, in-unit laundry in the basement, one attached garage parking space, and included appliances (refrigerator, stove, dishwasher, washer, and dryer). Conveniently located close to schools, parks, transit, shopping, and major routes. 24-hour irrevocable required on all offers. (id:49187)
71 Cobblestone Drive
Brant (Paris), Ontario
Sold "as is, where is" basis. Seller makes no representation and/ or warranties. All room sizes approx. (id:49187)
12084 Hurontario Street
Brampton (Snelgrove), Ontario
Spacious four-bedroom, two full-bath bungalow located in the heart of Brampton on a rare half-acre lot. This beautiful home offers exceptional outdoor living space and a peaceful setting, while providing quick and easy access to Highway 410 and nearby city amenities. Ideal for families seeking comfort, convenience, and privacy in a desirable neighborhood. Don't miss this exceptional leasing opportunity. Property Located in almost half acre land, quick access to hwy 410. (id:49187)
326 Kerr Street
Oakville (Co Central), Ontario
Mary Muffins Cafe is a thriving little gem. The beloved community cafe is located in a prime location in the heart of Kerr Village. This turnkey business features strong brand recognition, consistent customer traffic, and a loyal clientele. Excellent visibility, ample parking, and surrounded by residential and commercial developments. Ideal opportunity for an owner-operator or investor looking for a stable, proven concept in a desirable market. Full training and support available. Financials available upon accepted offer. Don't miss out on this rare opportunity to acquire a well established cafe supported by a strong local brand. A 5 year track record with deep community roots and a steadily growing demand. (This is the sale of a business, the property is not included but a lease agreement with the new owner will be renegotiated with the Landlord) (id:49187)
925 Hickory Crescent
Milton (Cb Cobban), Ontario
Unobstructed WATER VIEWS That Make Living Feel Like A Muskoka Cottage! 4 Bed House With Roaring 10 Ft Ceilings On Main Floor And 9Ft On Second Floor. Stunning Pond View From Family Room, Balcony And Bed Room. Chef's Kitchen With Built In Appliances, Huge Center Island And Full Back Splash. Pot Lights, Zebra Blinds, Quartz Counters And Hardwood Throughout The House. Two Fire Places.Separate Family Room, Living Room, Office And Dining Room. Glass Shower In Master And Much Much More !!!! (id:49187)
10375 Old Church Road
Caledon (Palgrave), Ontario
This is the kind of piece of land builders chase and collectors dream about. If legacy is what you're building... it starts right here. Introducing one of Palgrave's most exceptional opportunities-a rare 10-acre backyard south-facing lot perched high above the countryside, offering unobstructed views stretching all the way to the Toronto skyline and CN Tower. This remarkable parcel is cleared, gently sloping, and naturally designed for a walkout basement, allowing you to build a home that captures both sunlight and panoramic vistas from every level. Perfect for those envisioning a custom luxury estate, this property provides complete privacy while still being minutes from Caledon's finest schools, trails, golf courses, and equestrian facilities. Building Lots of this caliber-elevated, open, and with skyline views-are nearly impossible to find. Whether your dream is a modern architectural showpiece, a timeless stone manor, or a grand palatial residence, this land offers the perfect canvas. A once-in-a-generation property... for a once-in-a-lifetime home. (id:49187)
Bsmt - 5930 Bassinger Place
Mississauga (Churchill Meadows), Ontario
Legal Basement apartment, 2 bedrooms , in the heart of Churchill Meadows! A parking for 1vehicles. Situated in a prime location, this home is surrounded by excellent schools, beautiful parks, and major shopping malls, ridgeway plaza with effortless access to highways 401 and403as well as public transit. Tenant to provide employment letter, tenant liability insurance, rental app, proof of income,1st & last month deposit. (id:49187)
58 - 7250 Keele Street
Vaughan (Concord), Ontario
Act now to secure this affordable, strategically located office space at Improve Canada Mall, offered for sale in AS IS condition. Located in Canada's largest home improvement center, the mall features over 1,500 public parking spaces, 320,000 sq. ft. of showrooms, a 200-seat auditorium, and more than 400 stores dedicated to home renovation and décor-all under one roof. This prime corner unit offers excellent functionality and visibility, with seamless access to Highways 407, 400, and Highway 7, as well as convenient public transit options. Ideal for a wide range of commercial and professional uses, including law offices, insurance agencies, loan companies, training institutions, accounting firms, cleaning and decoration businesses, housing services, children's education centers, design studios, real estate offices, mortgage and insurance services, and showroom operations etc.. (id:49187)
2845 Whites Road
Pickering, Ontario
Brand new, Luxury, townhouse, with 3 Bedrooms and 2.5 Bathroom, with 3 car parking, the entire house is for lease in Pickering, Whites road. Hardwood floor entire house; Kitchen with walk-out Terrace for BBQ; Master bedroom includes ensuite bathroom and closet; One more full bathroom for other bedrooms on the second floor. The 2nd bedroom features a walk-out entrance to the balcony, allowing you to feel the fresh air. Large Windows that fill the home with natural light. Modern kitchen with brand new stainless steel appliances. Close to schools and shopping center, golf course, Seaton walking Trail, and community center; minutes to Hwy 7 and 407, Pickering Town Centre & GO Station. (id:49187)
1204 - 50 Brian Harrison Way
Toronto (Bendale), Ontario
Luxury Monarch Condo In The Heart Of Scarborough. This Two-Bedroom,Two-Full-Bathroom Corner Suite Features A Functional Split Bedroom Layout For Enhanced Privacy. It Boasts Breathtaking, Unobstructed Views And Ample Natural Light. Entire Unit Is Freshly Painted, Lighting Fixture All Brand New. Prime Location Provides Direct Access To Scarborough Town Centre, Subway, Megabus, And Public Transportation. Minutes To HWY401, Civic Centre, YMCA, Public Library, Parks, And Centennial College. Additionally, A Direct Bus Line To U of T Scarborough Is Conveniently Located Nearby. The Condominium Boasts An Array Of Recreational Facilities, Including A 24-Hour Security System, A Gym, An Indoor Pool, A Steam Room, A Mini-Theatre, A Party Room, Guest Suites, And Ample Visitor Parking. (id:49187)
Unknown Address
,
Prestigious Bay Street commercial condo office space for lease with large windows and bright, unobstructed Bay Street views. Ideal for professional uses: medical, dental, wellness, law, accounting, real estate, wealth advisors, and more. Steps to Yorkville, world-class shops/restaurants, U of T, and 3 nearby subway stations. Turnkey office in a high-demand location. Building Amenities: Modern conference/meeting rooms, party/event rooms, pool, sauna, hot tub, fitness room, billiards, and 2-level terrace with BBQ. Parking available separately in on-site underground garage. Extras: 24/7 concierge & security; approx. 1015 sq ft (id:49187)
3405 - 832 Bay Street
Toronto (Bay Street Corridor), Ontario
Completely Renovated from top to bottom, 2 Bedroom + Den Corner Unit with 1090 Sqft of luxury interior plus large East-facing Balcony, within 10 minutes walk to University of Toronto and major hospitals. This spacious suite offers breathtaking, unobstructed views of Toronto's skyline and Lake Ontario. Enjoy sunshines through floor-to-ceiling windows and relax on the huge balcony with panoramic city and lake views. The new kitchen is equipped with an huge centre island, featuring beautiful granite tops and stainless steel appliances. New laminate floors and smooth ceilings throughout. Includes one parking and one locker. Unbeatable location! Steps to U of T, top hospitals, TTC, and the downtown core. Exceptional amenities: pool, rooftop terrace, gym, and more! (id:49187)
703 - 290 Adelaide Street W
Toronto (Waterfront Communities), Ontario
A fantastic opportunity to live in a premium residence in the heart of the Entertainment District. Enjoy unmatched convenience with TTC transit at your doorstep, surrounded by endless restaurants, cafés, shops, and everyday amenities, and just steps from the vibrant TIFF Festival scene. This spacious three-bedroom, two-bathroom suite features soaring 12-foot ceilings and open, unobstructed views, creating a bright and airy living space. This spacious three-bedroom suite offers 972 sq. ft. of interior living space plus an impressive 522 sq. ft. private terrace, perfect for relaxing or entertaining. The functional layout offers generous room for both comfortable living and entertaining, making it an ideal choice for tenants seeking a modern downtown lifestyle with space, light, and convenience. (id:49187)
18 - 1599 Pelham Street
Pelham (Fonthill), Ontario
EXCLUSIVE TOWNHOUSE END UNIT! SHORT/MEDIUM TERM LEASE - 5 MONTHS JAN1ST-MAY31ST 2026. Very quiet condo unit in Pelham. Located a short walk from Hwy20 - close to all amenities. NO MAINTENANCE (snow removal, grass cutting & gardening included). Beautiful end unit in this small complex. 4 bedrooms on the second floor. Primary bedroom with 4-piece ensuite. Rear bedroom with a beautiful & private walk-out balcony. Fully finished basement with large recreation room, and basement laundry. Attached garage and private single car driveway. Two great outdoor patios. IMPORTANT NOTE - this unit comes FULLY FURNISHED ready for you to move in temporarily. All appliances and furniture included. All cooking pots and pans, dishes also can be utilized. Linens, towels, sheets, etc can also be utilized. This is a great opportunity for a temporary change of space. A place to spend a transitional period. (id:49187)
2 Willow Street Unit# 53
Paris, Ontario
This townhouse could be your next home. Welcome to Paris, Ontario, where history meets luxury and small town charm blends seamlessly with modern convenience. Located just steps from the breathtaking Grand River, this spectacular property offers an exceptional lifestyle in one of Canada’s most celebrated communities. Welcome to Unit 53 at 2 Willow Street. Large windows flood the space with natural light on every level, creating a bright and inviting atmosphere throughout. This carpet free home is designed for easy maintenance and reduced allergens, offering a cleaner and healthier living environment. Enjoy immediate access to Dundas Street East, one of Paris’ main arteries, making daily errands, commuting, and recreation effortless. Just minutes from the beautifully famous and widely adored downtown core, known as the Prettiest Town in Canada, you will love being close to boutique shopping, cafés, dining, parks, and community events. With easy access to Highway 403, commuting is seamless while still enjoying the tranquility of riverside living. This area is ideal for small families, with several nearby schools and plenty of outdoor spaces to explore. Live a life of luxury surrounded by natural beauty, historic charm, and urban convenience in a property that truly offers the best of all worlds. Don't delay. Call your REALTOR® today. (id:49187)
505 - 180 George Street
Ottawa, Ontario
Experience the perfect fusion of market-style living & convenience in one dynamic location. Situated in Ottawa's historic ByWard Market, Claridge Royale offers a host of amenities, including: gym, pool, access to a rooftop terrace, theatre room, boardroom & lounge. Comfort & safety are prioritized with 24-hour concierge and security, secure fob access at key entry points, a controlled intercom system, closed-circuit television security & a secure touch-screen entry. The building features a grocery store (METRO) at its base with additional conveniences such a guest suite, a contemporary lobby with soaring 18' ceilings, three high-speed elevators, storage locker and bicycle storage. This new, modern & wheelchair ACCESSIBLE one-bedroom apartment boasts a spacious layout (645 sf.), living/dining combination, fully equipped kitchen w/quartz countertops, 3pc. bath, in-unit laundry & a private balcony. (id:49187)
1406 - 2267 Lake Shore Boulevard W
Toronto (Mimico), Ontario
Rarely Available 2-Bedroom + Den With South-East Facing Balcony Offering Clear, Unobstructed Views Of The Lake, Marina, And City. Spacious And Bright Layout Featuring Top-Of-The-Line Finishes Including Sub-Zero Appliances. Adjacent To Over 10 Acres Of Parkland. 5-Star Building Amenities. Easy Access To Downtown Via Gardiner, 24-Hour Streetcar, Or Mimico GO. Direct Access To Lakefront Boardwalk. Walking Distance To Shopping, Restaurants, And Off-Leash Dog Park. Available Furnished At $5,500 Monthly. (id:49187)
50 Rosewood Avenue
Mississauga (Port Credit), Ontario
Welcome to 50 Rosewood Ave, nestled in the vibrant Village of Port Credit just steps to the GO Station, the soon-to-be Hurontario LRT, waterfront trails, shops, and dining! This rarely offered street-facing unit enjoys prime curb appeal with convenient parking along Rosewood. Inside, you'll love the open-concept layout with hardwood floors throughout (no carpets), a stylish new 2-piece bath on the main level, and generous living/dining areas that flow seamlessly to the deck perfect for entertaining. Gas BBQs are allowed! Upstairs features 3 spacious bedrooms and 2 full baths, including a bright primary with ensuite. The unfinished basement provides a massive amount of storage and the flexibility to finish to your needs. This home has been professionally cleaned, lovingly maintained, and is part of a well-managed condo community, offering low-maintenance living with peace of mind. Whether commuting downtown, enjoying lakeside walks, or exploring the charm of Port Credits shops and cafes, this home combines modern comfort with a truly unbeatable location. (id:49187)
5 Moregate Crescent
Brampton (Central Park), Ontario
Wow ! Its a Steal Deal for First time Buyer ! Move right in and make this house your home. This ideal starter home offers a smart layout with inside garage entry, large windows, three generously sized bedrooms and two bathrooms, plenty of storage, and a finished walk-out basement opening to a private fenced backyard-ideal for family gatherings, BBQs, and outdoor enjoyment.Enjoy this private community offering an outdoor pool, basketball courts, and a playground for safe, family-friendly living.Conveniently located near major highways, schools, parks, shopping, and everyday amenities. (id:49187)
7095 Guelph Line
Milton, Ontario
Discover your dream property in Campbellville! Nestled in the picturesque Niagara Escarpment, this extraordinary property spans nearly 19 acres of untouched nature, offering an idyllic retreat for nature lovers. With the serene Limestone Creek meandering through the land, you'll be captivated by the towering trees, mature hardwood forest, and stunning vistas of Rattlesnake Point. The solid, sprawling bungalow provides a perfect canvas for your vision, whether you're looking to renovate or expand. The heart of the home features a spacious open kitchen that seamlessly connects to a large balcony, perfect for enjoying spectacular views of the rock face of Rattlesnake Point and the rapids and sounds of the rushing water of Limestone Creek an enchanting backdrop that soothes the soul. Fishing enthusiasts will appreciate the creek's seasonal visitors, including speckled trout, rainbow trout, and salmon. The property also boasts an attached lower-level shop with 200amp 3 phase electrical service, ideal for a home business or hobby space. Conveniently located just minutes from the amenities of Milton and Burlington, this property combines the best of country living with easy access to modern conveniences. Easy access to the 401, 407, and the QEW. Don't miss this rare opportunity to own a slice of paradise and embrace a lifestyle surrounded by nature's beauty! (id:49187)
357 Mactier Drive
Vaughan (Kleinburg), Ontario
Legal, newly renovated basement apartment in sought-after Kleinberg. Bright and freshly painted 2-bedroom unit featuring a modern 3-piece bathroom and functional open-concept layout. Both bedrooms include closets and egress windows. Private in-suite laundry and large separate storage area included. Ideal for a single professional or professional couple seeking a quiet, well-maintained residence. All utilities included for added convenience and value. Close to parks, transit, shops, and major routes. Move-in ready. (id:49187)
71 Cobblestone Drive
Paris, Ontario
Sold as is, where is basis. Seller makes no representation and/ or warranties. All room sizes approx. (id:49187)
507 - 1414 Bayview Avenue
Toronto (Mount Pleasant East), Ontario
Welcome to 1414 Bayview. Eight storeys, 44-units overlooking a tranquil pocket of Leaside. An intimate building in a classic and distinguished neighbourhood. Luxurious high-end boutique building where most units are primary residences and in the $1.5-$3M range. Private, secure, and high-end for the most discerning AAA tenant. High ceilings, premium hardwood flooring, custom and upgraded SCAVOLINI Kitchens and Bathroom and closet systems. Includes 1x Parking. Designed for sophisticated lifestyle enthusiasts. (id:49187)
507 - 500 Dupont Street
Toronto (Annex), Ontario
Bright and modern 2-bedroom, 2-bath corner suite at Oscar Condos in the heart of Toronto's Annex. This thoughtfully designed layout features floor-to-ceiling windows, 9' ceilings, and a chef-inspired kitchen with built-in appliances, quartz countertops, and a movable island. Enjoy a private balcony, in-suite laundry, and advanced air and water purification systems for added comfort. Residents have access to premium amenities, including a FREEMOTION-equipped fitness studio and a serene spa. Steps to the University of Toronto, Yorkville, grocery stores, boutique shops, trendy restaurants, and excellent transit. A perfect urban home in a vibrant neighbourhood. (id:49187)
10 Centre Street
Elmira, Ontario
Available January 1, 2026, this semi-detached home offers comfortable living in a prime Elmira location. Situated within walking distance of downtown amenities and only a short drive to Kitchener & Waterloo, it provides both small-town convenience and easy city access. The upper level features three bedrooms, while washrooms are located on each level for added convenience. The home includes a fully fenced backyard with a patio, a private paved double-wide driveway, and an unfinished basement ideal for storage. Inside, you’ll find a spacious kitchen and bathrooms with ample storage, in-suite laundry, and all major kitchen appliances. This bright, inviting home is available for $2,500 plus utilities. (id:49187)
1678 Locksley Road
Laurentian Valley, Ontario
This 50 acre lot located in Laurentian Valley is ideal for recreational use and the outdoor enthusiasts. This land is perfect for those looking to escape into the wilderness and is perfect for hunting, trapping, camping and so much more. A forested area made up of mature trees, ponds and creeks for those looking to unplug and get back to nature. A short drive to Petawawa or Pembroke with a single lane road already running in front of property. (id:49187)
4 - 2961 Lakeshore Boulevard W
Toronto (New Toronto), Ontario
Completely renovated top to bottom 1 + den apartment in the heart of Lakeshore Village. ** All utilities included in this bright, charming & modern Space! Den can work as a 2nd bedroom. Steps to TTC , Humber College, shopping, restaurants , doctors, dentists, fitness and more! (id:49187)
101 Kate Aitken Crescent
New Tecumseth (Beeton), Ontario
Set in the heart of Beeton, this bright and welcoming 3-bedroom detached home offers a wonderful blend of comfort, space, and small-town charm. The main floor features a spacious eat-in kitchen large enough to accommodate a full-size dining table, making it the perfect place for family meals and gatherings. Just off the kitchen, the living room is filled with natural light and highlighted by a cathedral ceiling and a walk-out to the private back deck, complete with a gazebo-an ideal space for relaxing or entertaining outdoors. Upstairs, you'll find three decent sized bedrooms, including a primary bedroom with a walk-in closet, along with a well-appointed main bathroom featuring a soaker tub and separate shower. A tastefully updated two-piece bathroom on the main level adds everyday convenience, while the finished basement provides flexible additional living space for a family room, home office, or play area. Located in a fantastic commuter-friendly area with easy access to Highways 400, 27, and 9, and walking distance to parks, schools, restaurants, and the charming downtown core, this home is a great opportunity to enjoy both comfort and location. (id:49187)
0 North Marysburgh Court
Prince Edward County (North Marysburg Ward), Ontario
Discover the perfect canvas for your dream home on this generous 1-acre building pie-shaped lot, ideally situated on a peaceful cul-de-sac in one of Prince Edward County's most desirable mature neighbourhoods. Nestled near the scenic shores of Prinyers Cove, this quiet residential enclave offers a rare blend of privacy, tranquility, and natural beauty. Surrounded by established homes and lush greenery, the lot provides ample space for a custom build with room to grow - whether you're envisioning a modern country retreat, a charming bungalow, or a timeless family home. With hydro and services nearby, its a ready-to-go opportunity to create something truly special in a location that balances rural serenity with proximity to the County's famed wineries, beaches, and vibrant arts scene. Opportunities like this don't come around often - especially in such a sought-after Prince Edward County setting. Come take a look, fall in love, and you too can Call The County Home. (id:49187)
27 Waterbridge Street
Hamilton (Stoney Creek Mountain), Ontario
Sold "as is, where is" basis. Seller makes no representation and/ or warranties. All room sizes approx. (id:49187)
64 Eaglewood Boulevard
Mississauga (Mineola), Ontario
Location ! Location ! Location! Don't Miss this an Extraordinary Opportunity to Buy a house in Prime Mineola East neighbourhood, one of the most prestigious neighbourhood of Mississauga. Huge lot with 50' frontage and Extra deep lot with 132' neighbouring multi million dollars beautiful custom built homes. Weather you are looking to built a custom home or want to enjoy the existing well kept beauty its a perfect fit. The House Comes with Two Bedrooms on the main floor and One Bedroom in the Basement with separate Entrance and kitchen .Two Separate laundries for extra convenience. Bigger Driveway can park 6 Cars, No sidewalk . Convenient Location close to schools, parks, Port Credit Harbour Marina, restaurants, shopping, and Lake Ontario. Steps from the Port Credit GO Station and future Hurontario LRT Line.Property features spacious bedrooms filled with natural light, a bright kitchen comes with sky light, with ample cabinetry.No Carpet in the House. (id:49187)
64 - 3420 South Millway Drive
Mississauga (Erin Mills), Ontario
End-Unit Townhome With Double Car Garage In The "The Enclave." Large Master Suite With Ensuite, Fully Finished Lower Level. Bright Renovated Kitchen, Updated Flooring, Three Fireplaces And A Large Deck - 6 Min To Erindale Go, 9 Minutes To Clarkson, Close To Utm, Glenerin Spa, And Steps To Trails On The Credit River, Great For Hiking And Biking, And So Much More! Fridge, Stove, Exhaust, Dishwasher, Washer, Dryer, Lighting, Window Coverings, Bathroom Mirrors/Fixtures, Three Fireplaces, Central Vacuum, Central Air Conditioner, Gdo W/Remote. Well Run Complex With Lots Of Visitor Parking (id:49187)
1103 - 225 Sherway Gardens Road
Toronto (Islington-City Centre West), Ontario
Welcome to this bright and stylish one-bedroom condo offering a modern urban lifestyle with sweeping viewsdirectly overlooking Sherway Gardens Mall. This beautifully designed 526 sq ft suite plus a 65 sq ft balconyfeatures an open-concept layout, floor-to-ceiling windows, and a functional living space perfect for both comfortand entertaining. The contemporary kitchen is equipped with full-size stainless steel appliances and ample cabinetry,while the bedroom provides generous closet space and natural light throughout the day. Enjoy resort-style livingwith over 17,000 sq ft of premium amenities, including a fully equipped fitness centre, yoga studio, indoor pool andsauna, theatre room, library, golf simulator, billiards, table tennis, and elegant party and meeting rooms. Ideallylocated across from CF Sherway Gardens with its upscale shopping, dining, and entertainment, this residence offersquick access to major highways (QEW/427), public transit, and downtown Toronto. Includes one undergroundparking space. Perfect for professionals, first-time buyers, or investors seeking convenience and luxury in one ofEtobicoke's most desirable communities. (id:49187)
1811 Ridge Road W
Oro-Medonte, Ontario
Premium lakefront vacant land located on prestigious Ridge Road West in Shanty Bay, offering an exceptional opportunity to secure a direct waterfront parcel in one of Lake Simcoe's most established luxury enclaves.This site presents excellent flexibility for a custom-built luxury residence or long-term investment, with the ability to design and build in harmony with the natural landscape and shoreline (subject to approvals). Its location provides both privacy and convenient access to Barrie, Highway 400, and year-round amenities. For buyers seeking a larger-scale opportunity, the sale of the vacant land may also be considered together with the entire adjoining property (id:49187)
1511 - 9085 Jane Street
Vaughan (Concord), Ontario
Stunning 1 Bedroom 1 Bathroom, modern open concept unit offers both convenience and comfort. This unit boasts a range of features that makes for easy modern urban living. The gorgeous kitchen is a culinary enthusiast's dream with quartz countertops, beautiful appliances and an extended island larger than most similar units in the building. The spacious bathroom was also made larger, complete with a walk-in shower that feels like a retreat and sleek premium fixtures. The primary bedroom has a large window allowing plenty of natural light and ample closet space as the owner was able to have it made larger. Relax with a coffee or a glass of wine on your balcony. Near a plethora of restaurants, shops, entertainment options and Vaughan Mills Mall, you're not lacking anything. Hwy 400 & subway station close by making your commute a breeze. Seconds to all major amenities including Canada's Wonderland! Includes 2 parking spots. (id:49187)
129 Northolt Crescent
Markham (Milliken Mills East), Ontario
Welcome Home! Discover this Beautifully updated Residence in the Highly Desirable Milliken Mills East Neighbourhood of Markham. Recent Upgrades Engineered Hardwood and Vinyl Floorings, Quartz countertops, Iron Stair Pickets, and upgraded lighting including Pot lights on the Main Floor and Basement.The Home Offers Three Generously Sized Bedrooms and a Fully Finished Basement with a Seperate Entrance, Featuring a Modern kitchen and Two Bedrooms. Newly painted Driveway with No Sidewalk. Ideally located Minutes From Hwy 407, Markville Mall, Pacific Mall, Community Centres, Top Rated Schools, Parks, Shopping, and more... (id:49187)
512 - 5131 Sheppard Avenue E
Toronto (Malvern), Ontario
Welcome To This Modern Condo Residence By Daniels, Designed For Practical And Comfortable Living. Suitable For Couples, Professionals, Or Those Looking To Downsize, This Sun-Filled Unit Offers A Well-Planned Layout And Is Available For Immediate Possession. The Open-Concept Floor Plan Features A Contemporary Kitchen With Stainless Steel Appliances And A Combined Living Area With Direct Access To A Private Balcony, Ideal For Relaxing Or Entertaining. The Flexible Den Provides An Excellent Option For A Home Office Or Additional Sleeping Area. Ideally Situated Within Walking Distance To TTC Transit, Shopping, Grocery Stores, Banks, And Everyday Amenities. Enjoy Convenient Access To Highway 401 And Close Proximity To The University Of Toronto, Centennial College, Scarborough Town Centre, Burrows Hall Community Centre And Library, And The Chinese Cultural Centre. The Future Sheppard Subway Line Is Planned Just One Intersection Away At McCowan And Sheppard, Adding Long-Term Value. An Excellent Opportunity To Own A Well-Maintained And Efficiently Designed Condominium. (id:49187)
4 - 364 Dundas Street E
Toronto (Moss Park), Ontario
Welcome to 364 Dundas St E, A Rare 2-Storey Condo Townhouse in Downtown Toronto. Originally built in the 1890s, this 2-bed, 2-bath townhome offers over 900 SQFT of character-filled living with soaring 10+ ft ceilings, exposed brick and stone walls, pot lights, crown moldings, and hardwood/laminate floors. Enjoy dual entrances, an updated kitchen with granite counters, stainless steel appliances, and a center island, plus multiple outdoor spaces: front garden, private back patio, and wooden deck with access to a secure courtyard and parking. Nestled in the heart of downtown Toronto, this rare gem blends heritage charm with contemporary comfort. Whether you're a professional, student, or urban dweller seeking character and convenience, this home offers a unique lifestyle in one of Toronto's most vibrant communities. Steps to transit, TMU, George Brown, shops, schools, and more. (id:49187)
176 Golfview Road
London South (South Q), Ontario
Opportunity Knocks in Highland neighbourhood! Enter a versatile 4-bedroom home with solid fundamentals, a private backyard, and even potential for a future in-law suite - all in one of London's most sought-after neighbourhoods. Set on a 45 x 100 ft lot backing onto City-owned green space and a scenic walking path, this Sifton-built (1988) home offers the space, layout, and location families are looking for - with flexibility to personalize and add value over time. The main level features a spacious living room with a cozy fireplace and sliding doors to a private back deck overlooking mature trees. The bright, functional kitchen provides ample space for everyday cooking, gathering, and casual dining, with serene backyard views. Upstairs, the primary bedroom includes a convenient 2-piece ensuite, complemented by two additional bedrooms and a full 4-piece bathroom with a skylight. The finished lower level adds versatility with a fourth bedroom, laundry, and generous storage space - ideal for guests, a home office, or growing families. With a separate entrance from the attached garage, the basement offers excellent potential for a future in-law suite (buyer to verify). Additional highlights include an attached garage, shingles (2019), and furnace, central air, and hot water tank - all owned (2016). Enjoy close proximity to Highland Woods Park, Highland Country Club, Earl Nichols Recreation Centre, shopping, transit, and schools. Homes in this neighbourhood are increasingly hard to come by. Bring your vision and discover the potential at 176 Golfview Road. (id:49187)
514 Goldenrod Lane
Kitchener, Ontario
Stunning 1,541 Sq. Ft. End-Unit, The Largest 3-Storey Model! Modern, Maintenance-Free Exterior With Single Garage + Driveway Parking. Spacious Foyer With Flex Room Ideal For Home Office. Hardwood Stairs Lead To A Bright Open-Concept Living/Dining/Kitchen With Upgraded Laminate Floors And Wrap-Around Windows. Contemporary Kitchen With S/S Appliances, Large Island, Granite Counters, And Massive Double-Door Pantry. Walk-Out To Private Balcony Perfect For BBQs. Upper Level Features 2 Spacious Bedrooms + 4-Pc Bath, Plus A King-Size Primary Suite With Walk-In Closet And 4-Pc Ensuite. This Home Has It All! HWT (R). (id:49187)
8485 Primrose Lane
Niagara Falls (Brown), Ontario
Welcome to this beautifully maintained 2-storey end unit freehold townhouse, available for lease in the highly desirable south end of Niagara Falls. Situated on an extra-premium lot backing onto a serene green space and park, this home offers privacy and peaceful views-perfect for relaxing or spending quality time with family. Featuring 3 spacious bedrooms and 2.5 bathrooms, this property is ideal for families or tenants seeking extra space. As an end unit, it offers additional windows that fill the home with natural light, creating a bright and inviting atmosphere throughout. The freshly painted interior enhances the modern and clean feel, making it truly move-in ready. The open-concept layout is perfect for entertaining, while tasteful finishes and upgrades add a touch of elegance. Enjoy the convenience of rear parking and the benefit of a freehold property with no condo fees. Ideally located just minutes from the QEW, top-rated schools, shopping centres, the YMCA, Niagara Falls attractions, and the U.S. border, this home offers comfort, style, and convenience in one of Niagara's most sought-after neighbourhoods. A fantastic leasing opportunity-don't miss out! (id:49187)
3312 - 395 Square One Drive
Mississauga (City Centre), Ontario
Brand new, never-lived-in 1-bedroom, 1-bath suite in the heart of Mississauga's Square One District. This bright, modern unit features an open-concept layout with floor-to-ceilingwindows, wide-plank flooring throughout, and a sleek contemporary kitchen with integratedappliances, quartz counters, and a built-in island. Bedroom HAS A large closet and expansivewindows offering beautiful city views. A full-size washer and dryer are tucked neatly away, andthe private balcony extends the living space outdoors. Located in a brand-new building withpremium amenities, within walking distance to Square One Shopping Centre, restaurants, parks,and transit. Tenant pays all metered utilities. All measurements and areas are approximate;please verify all dimensions and details independently. (id:49187)
2977 Inlake Court
Mississauga (Meadowvale), Ontario
Warm and Welcoming Family Home in Sought-After Meadowvale. Discover the perfect place to call home in this beautiful two-storey family residence located in one of Meadowvale's most desirable neighbourhoods. Lovingly maintained and thoughtfully updated, this home offers an ideal balance of comfort, space, and convenience for today's busy family. Step into a bright and inviting combined living and dining room - perfect for family gatherings and celebrations. The large eat-in kitchen is filled with natural light, featuring a walk-out to the garden, a picture window overlooking the pool, and plenty of space for casual family meals. The family room is a cozy retreat, complete with a gas fireplace and bay window overlooking the lush backyard and mature English perennial garden. Outside, enjoy your own private oasis with an in-ground pool, beautifully landscaped gardens, access to a greenbelt walking path, perfect for strolls, bike rides, and outdoor play. Upstairs, you'll find four spacious bedrooms, offering comfort and privacy for every member of the family. The partially finished basement provides a great bonus space - ideal for a playroom, home office, or fitness area, plus plenty of storage and an oversized stacked laundry area.Recent updates include a new high-efficiency furnace, tankless water heater, and central vacuum system, ensuring worry-free living for years to come. Located close to excellent schools, parks, shopping, and major highways, this home offers the best of family living, a quiet, friendly community with everything you need just minutes away.Come see why families love calling Meadowvale home, a place where comfort, convenience, and community come together beautifully. (id:49187)
605 - 1071 Queens Avenue
Oakville (Cp College Park), Ontario
Trendy Penthouse Loft-Style Condo With 2 Underground Parking + Separate Spacious Locker. This Unit Offers 1430Sf, Loft. Renovated Throughout, Newer Kitchen, Top Of The Line S/S Appliances, Hardwood Floor, Granite Counter Tops, Floor To Ceiling Windows. Amazing City Views, Walking Distance To Oakville Go Train. (id:49187)
3205 - 5105 Hurontario Street
Mississauga (Hurontario), Ontario
UNIT 3205 , Be the first to call this luminous, never-lived-in corner suite your home-perfectly situated in thevibrant heart of Mississauga! This beautifully designed 2-bedroom + den residence spans approximately 888sq. ft. of elegant living space, complemented by a spacious balcony offering panoramic east-southwest viewsand abundant natural light throughout the day. Featuring soaring 9-foot ceilings, expansive floor-to-ceilingwindows, and a smart, open-concept layout, the suite blends comfort with modern sophistication. Theversatile den is ideal for a stylish home office or an intimate dining nook. The primary bedroom boasts a sleekmirrored closet and a private ensuite, while separate thermostats in both bedrooms ensure personalizedclimate control. Residents will enjoy seamless access to transit, including GO buses and the future LRT, aswell as major highways (401, 403, QEW), Square One, top-rated schools, restaurants, libraries, parks, andmore. Complete with 24-hour concierge service and one underground parking space. Hydro extra. A brilliantblend of lifestyle and location-urban living starts here! (id:49187)
Bmnt - 74 Newbury Drive
Newmarket (Bristol-London), Ontario
Discover your new home in this spacious, neatly laid out legal 2-bedroom basement apartment, freshly painted with brand new floors and more! Perfectly situated on a calm and family friendly street in the heart of Newmarket. Boasting a private separate entrance and one dedicated parking spot, this bright residence offers unparalleled convenience-just steps away from Upper Canada Mall, the GO Station, historic Main Street, and a wealth of premium shopping including Costco and Walmart. Whether you're commuting via Highways 400 and 404 or enjoying local parks and recreation centers, everything you need is at your doorstep. The unit comes fully equipped with a fridge, stove, and its own private laundry (washer & dryer) for your exclusive use. Available immediately for quality tenants; utilities are shared at a 40% split. (id:49187)
2605 - 28 Wellesley Street E
Toronto (Church-Yonge Corridor), Ontario
Exclusive Opportunity To Own In The Downtown Core! Prime Location To Wellesley Subway Station. unit With Livable And Functional Layout Featuring, 9 Foot Ceilings to Compliment Floor-To-Ceiling Windows . Open-Concept Kitchen, Beautiful Countertops & Tiles In Full Bathroom, Spacious Bedroom. Modern Lobby And Amenities. 24/7 Concierge, Fully Equipped Gym & Terrace. Walking distance to U of T, TMU and more. Steps Away From Culture, Entertainment And Shopping. (id:49187)

