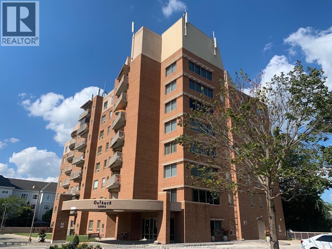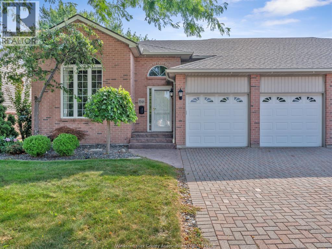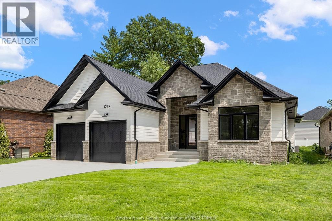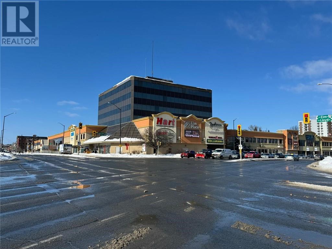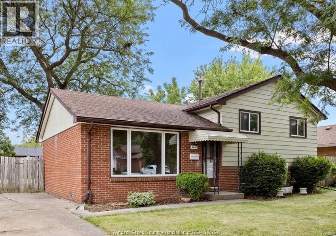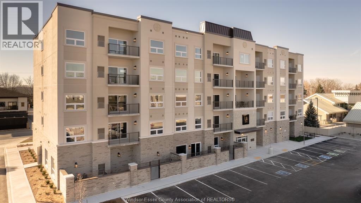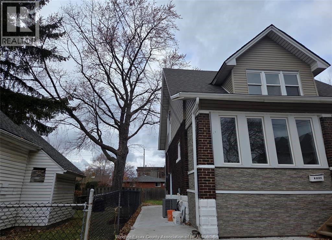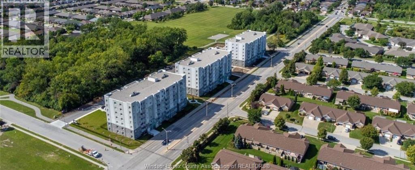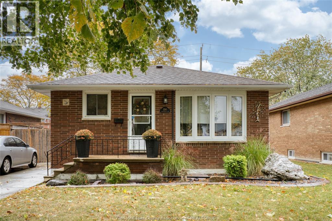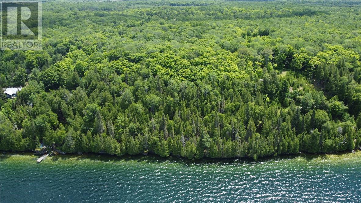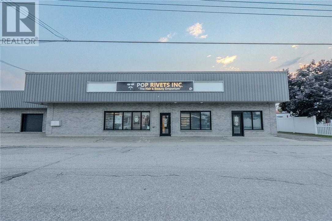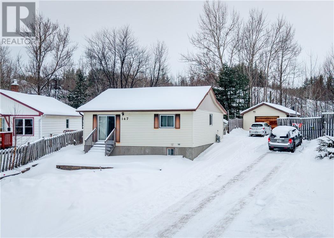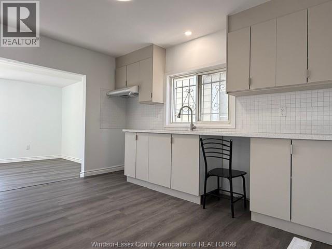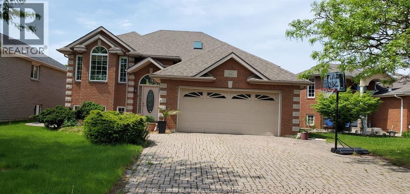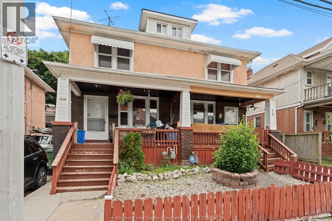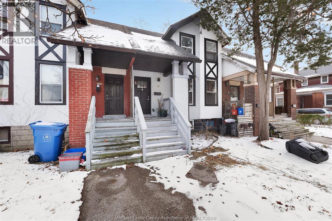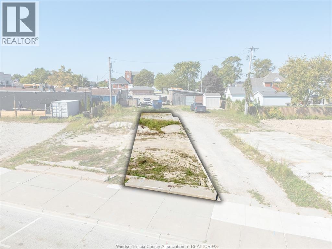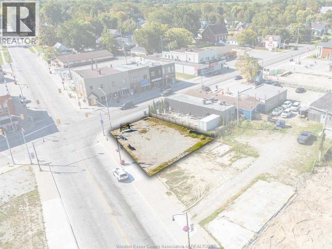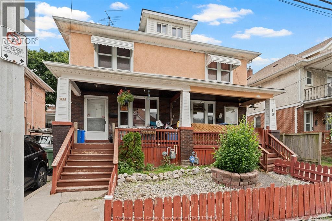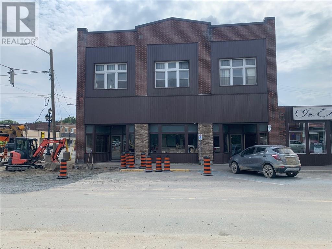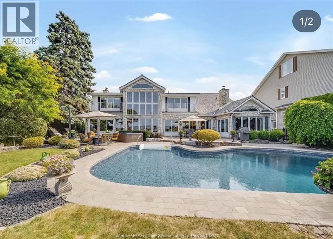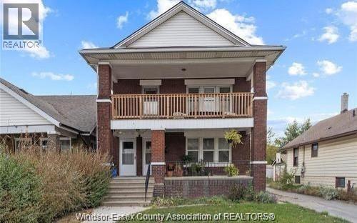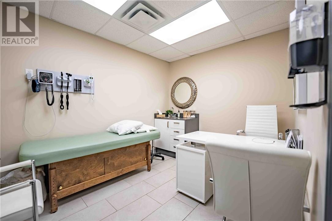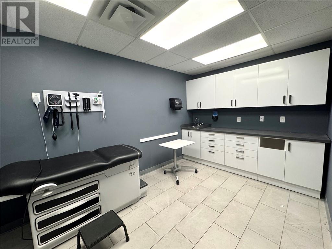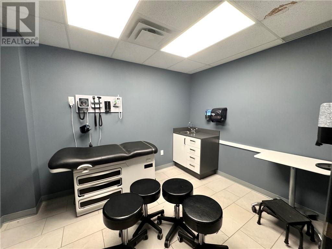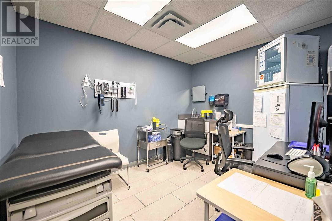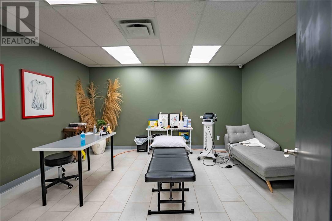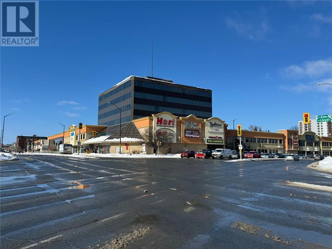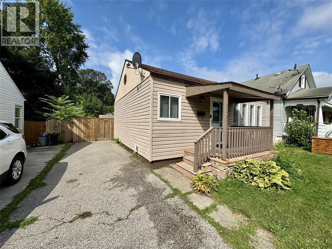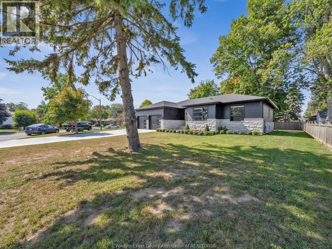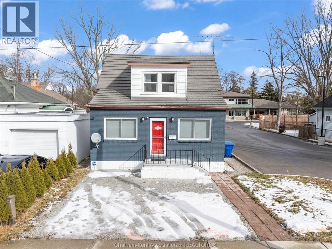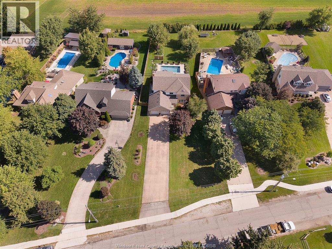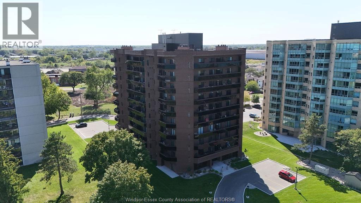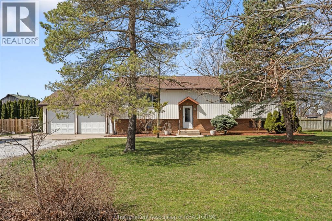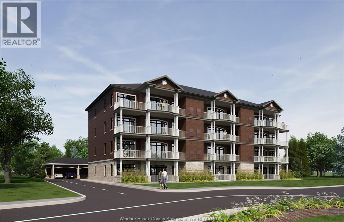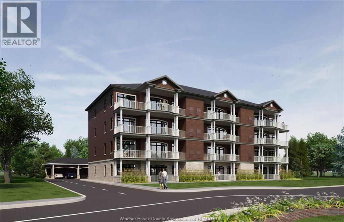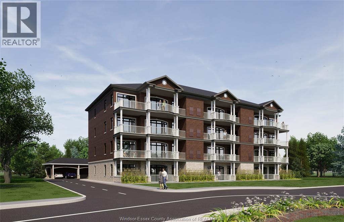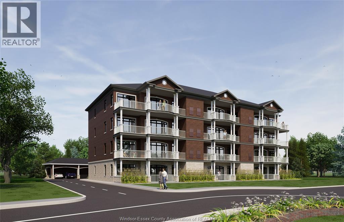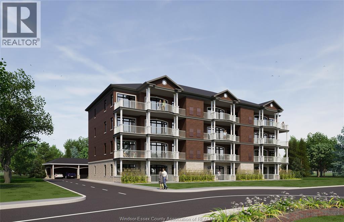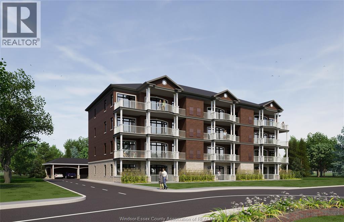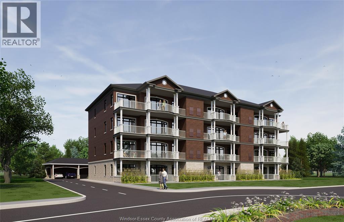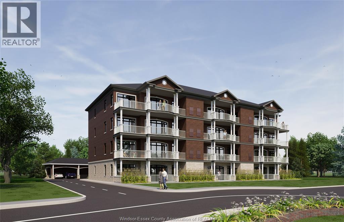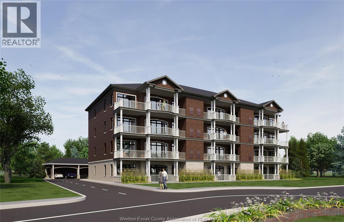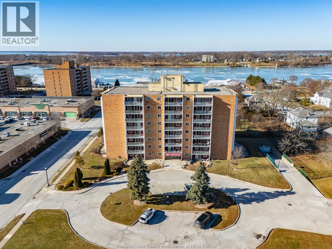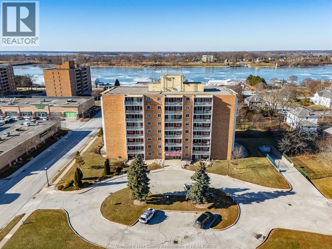5064 Wyandotte Street East Unit# 704
Windsor, Ontario
Beautiful ""Life Lease"" unit with approx. 1, 021 square feet in a wonderful seniors' building called Hofburg Life Lease Residence Inc. This unit is on the 7th floor with a westerly view and has a lovely balcony off the living room for your enjoyment. Featuring living room, dining room and kitchen with fridge, stove and dishwasher. The main bedroom has a 4-piece ensuite bath, plus there is a second bedroom and 3 piece bath. In-suite laundry with washer/dryer and storage. Also one designated underground parking space and a designated storage locker in the basement. This building has a party room, exercise room, workshop and a social area on each floor. Check out the 8th floor terrace! You must be 55+ to purchase a ""Life Lease"" in this building. Buyer must be approved by the board. Contact listing agent for details and clauses for the offer! Quick closing. (id:49187)
1046 Rendezvous
Windsor, Ontario
Welcome to this beautifully maintained back split semi, featuring 3 spacious bedrooms and 3 full bathrooms, including a primary suite with a private ensuite and walk-in closet. The upgraded kitchen boasts high-end appliances and opens to a cozy eating area with patio doors leading to a stunning two-tiered deck (2022) — ideal for outdoor entertaining. The lower level offers a warm and inviting living room with a gas fireplace, a third bedroom, and an additional full bathroom, perfect for guests or extended family. You'll appreciate the high-end finishes and hardwood floors throughout, making this home truly move-in ready. Additional highlights include a 2-car garage, an interlock driveway, and stamped concrete front steps. The furnace and AC were updated in 2020 for year-round comfort. Located in a highly desirable neighborhood, you're just steps from parks, trails, shopping, and excellent schools. (id:49187)
1220 Lyons
Lasalle, Ontario
LaSalle's Premier Location! Situated on a 89.92 ft lot, Serenity Luxury Homes is offering an opportunity to build your dream home is a beautiful sought after neighbourhood. This gorgeous ranch design, offering 3 bedrooms, 2 baths, 2 car garage, all hardwood through-out, including living room with gas fireplace, ensuite and walk-in clst, optional grade entrance, rough-in 2nd kitchen and plenty of room for 3 car garage. Fantastic school district and close proximity to US Border, Essex Golf C.C & Ambassador golf course. 2 Min drive to Malden Rd shopping district. Contact L/S for specifications, pricing & additional designs. *Pictures are from a previously sold model, finished product may not be exactly as shown. (id:49187)
40 Elm Street Unit# 102
Sudbury, Ontario
Located in the heart of Downtown Sudbury, Elm Place is a premier, high-traffic destination offering excellent visibility, a diverse tenant mix, and convenient access for both customers and employees. This Class A property provides flexible space options ranging from 200 to 50,000 square feet, accommodating businesses of all sizes and industries. Elm Place features Sudbury’s largest downtown parking facility, which has undergone significant upgrades. The three-story garage offers 950+ stalls, including ground-level, covered, and upper-level parking. The building has also undergone extensive renovations, boasting luxury finishes throughout its common areas, such as marble flooring, elegant cornice details, and more. On-site amenities enhance both tenant and visitor experiences, including a food court, gym, movie theatre, spa, and the Radisson Hotel. Conveniently accessible from Elm Street and Ste. Anne Road, this prime location benefits from a daily traffic count of 28,847 vehicles and foot traffic of approximately 5,000 people per day, ensuring exceptional exposure and accessibility. This 2,474 square foot unit is one of the only units left with an exterior entrance to Elm Street! This unit currently consists of office space, but can be suitable for a variety of uses including take-out restaurant, retail, personal service and more. Secure your space in one of Sudbury’s most dynamic commercial hubs! Contact us today for leasing details. (id:49187)
5440 Lyndon
Windsor, Ontario
ENJOY A PEACEFUL LIFESTYLE WITH PRIDE IN OWNERSHIP. NESTLED ON A QUIET CUL-DE-SAC NEAR PARKS, GOLF, SHOPPING & TOP SCHOOLS. THIS MOVE-IN READY GEM FEATURES BRAND-NEW FLOORING, QUARTZ COUNTERS, STAINLESS STEEL APPLIANCES, UPDATED HVAC, ELECTRICAL, AND PLUMBING. THE BRIGHT 3-LEVEL LAYOUT OFFERS DEFINED LIVING SPACE, INCLUDING A FINISHED LOWER-LEVEL FAMILY ROOM WITH FULL BATH. ENJOY A LARGE FENCED BACKYARD WITH SUNDECK-PERFECT FOR ENTERTAINING OR FUTURE EXPANSION. ROOM TO ADD AN IN-LAW SUITE OR ADU MAKES THIS A SMART INVESTMENT. FAMILY-FRIENDLY LOCATION, FULLY UPDATED, STEPS TO PARKLAND & TRAILS, AND ROOM TO GROW. (id:49187)
1740 Sprucewood Avenue Unit# 204
Lasalle, Ontario
Introducing LA Suites located in the heart of LaSalle. Experience the pinnacle of luxurious living in this boutique building featuring a collection of only 32 exquisite suites. Immerse yourself in a world of elegance and convenience, with unparalleled five-star hotel-inspired amenities, unrivaled in this market. This two bedroom, 2 bathroom suite is available for viewing, giving you a glimpse of the exceptional living experience awaiting you. This South facing suite features an oversized balcony, luxury statement wall w/fireplace, high-end interior finishes (flooring, cabinetry, lighting), Whirlpool appliance package, built-in closets, built-in shelving throughout and ample storage. Parking is made hassle-free with designated parking and overflow spaces included. Embrace the opportunity to live in a truly exceptional residence or indulge in the convenience of leasing. Immediate Occupancy available. (id:49187)
3284 Baby Unit# Upper
Windsor, Ontario
Spacious and fully renovated 4-bedroom, 2-bathroom upper unit home available for rent at $2,145/month & with utilities $2,450/month. Featuring a full kitchen, a side entrance to the basement, and ample living space, this property is ideal for large families or professionals seeking comfort and flexibility. Located just a short walk to the University, close to shopping, restaurants, and amenities. Don’t miss this excellent rental opportunity! (id:49187)
1489 Banwell Unit# 226
Windsor, Ontario
Welcome to East Windsor's most convenient condominium, well situated between Windsor and Tecumseh. This 2 bedroom, 2 full bath 1197 sq. ft suite features modern, tastefully selected finishes, a spacious living and dining area and L-shaped kitchen w/ stainless steel appliances and quartz countertops. This second floor location makes it easily accessible with an East-facing balcony for views of the park and tree-lined neighbourhood. Included you will find in-suite laundry and a designated parking space. Within close proximity of shopping, drug stores and amenities, this property also appeals to those that enjoy leisure and the outdoors as it is within striking distance of Blue Heron Pond, the Ganatchio Trail and the waterfront/marinas. Clean and in super condition, this suite is one of the most attractive in the building. (id:49187)
1260 Laurendeau
Windsor, Ontario
Cozy 1 bedroom, 1 bathroom unit featuring an open-concept living room and kitchen, and shared laundry on-site. Perfect for singles or couples looking for an affordable and convenient space. Utilities are all included — just move in and enjoy stress-free living! (id:49187)
59 Clara Crescent
Chatham, Ontario
Experience modern living at its finest in this exquisitely updated 3-bedroom, 2.1-bath end-unit townhouse. featuring soaring vaulted ceilings, stunning marble floors on both levels, upgraded quartz countertops, a new oversized island, premium appliances, modern light fixtures, and a beautiful gas fireplace with accent wall features, this home is truly one of a kind. Additional upgrades include custom motorized window shades, an underground sprinkler system, a high-quality gazebo for extra privacy, a premium fence, and attractive landscaping. located on a quiet cul-de-sac in a safe, desirable neighbourhood. Durable metal roof adds long-term value, with an average lifespan of 50+ years. Don't miss the chance to view this exceptional property and appreciate all the details. (id:49187)
1580 Perivale
Mindemoya, Ontario
Why settle for a basic building lot ? When you can have 10 acres and 250 feet of frontage on beautiful lake Kagawong. The 10 acres offers mature hardwood trees and a flat building location. The waterfront depths are gradual providing crystal clear water that are excellent for fishing and swimming. Driveway has been partially installed and awaits gravel. The property is a 10 min drive to Gorebay providing all the amenities. (id:49187)
201 Nipissing Street
West Nipissing, Ontario
Presenting a fully renovated 8,466 sq. ft. commercial building offering exceptional flexibility and income potential. This slab-on-grade property has undergone over $350,000 in recent upgrades, including complete electrical (200 amp, 3-phase/single-phase), plumbing, and HVAC systems. The building features a contemporary salon, barber, and esthetics setup, complemented by a 500 sq. ft. leased unit occupied by a dental hygienist, providing immediate rental income. Constructed of durable masonry block with steel and wood framing, the property offers multiple entry points, garage and storage areas, and parking for up to 12 vehicles, with space to accommodate large deliveries or trailers. Interior highlights include an open-concept reception and waiting area, plumbed salon stations, multiple washrooms (including a 3-piece suite), and a full kitchen and lunchroom. The accessible attic and partial basement provide additional storage options. Ideal for investors or owner-operators, this turn-key property combines quality construction, extensive upgrades, and a prime West Nipissing location—delivering a ready-made opportunity for a variety of commercial uses. (id:49187)
147 Walter Avenue
Sudbury, Ontario
Welcome to 147 Walter Ave, an ideal opportunity for first-time buyers or savvy investors looking to add value. This 2+1 bedroom, 1 bathroom home sits on a generous lot just minutes from downtown Sudbury, offering a great balance of convenience and privacy. Set well back from the road, the long driveway provides plenty of parking and leads to a detached garage, making it perfect for multiple vehicles or future projects. The backyard is a decent size and features no rear neighbours, a rare bonus this close to town. Inside, the main floor offers a functional layout with room for cosmetic updates, allowing buyers to add their own personal touch, while the partially finished basement adds flexibility with an additional bedroom and extra living space. Whether you’re a first-time buyer looking to build sweat equity or an investor searching for a property with upside, 147 Walter Ave offers strong potential in a convenient location. (id:49187)
941 Cataraqui
Windsor, Ontario
POPULAR LOCATION, NEWLY RENOVATED 5 BDRMS, 2 STY SITUATED A MATURE NEIGHBOURHOOD BTWN ERIE & WYANDOTTE. FEATURES INCL: VINYL REPLACEMENT WNDWS, BRAND NEW KITCHEN WITH QUARTZ COUNTERTOP, BATHROOMS,NEWLY PAINTED ROOMS.COVERED PORCH. FENCED BACK YARD,WALKING DISTANCE TO RIVERSIDE, CLOSE TO AMENITIES. IDEAL HOME FOR LRG FAMILY OR INVESTORS. tenants interview, credit report, proof of employment, three months' pay stubs, void cheque and references are must. (id:49187)
971 Grantham Court Unit# Upper
Windsor, Ontario
Discover the perfect blend of comfort and convenience in this beautiful brick and stone raised ranch upper unit. Boasting 3 bedrooms and 1.5 baths, this home features a primary bedroom, gleaming hardwood floors, and a cozy family room. Ideally located near top-rated schools, walking trails, and serene lakes. This home is perfect for families and nature lovers alike. Enjoy quick access to Highway 401, the Ambassador Bridge, the University of Windsor, and St. Clair College, making it a prime spot for commuters. This property truly offers an exceptional living experience. Don't miss the chance to call it home! Minimum 1-year lease, credit check, references, and employment verification required. (id:49187)
1048 Pelissier
Windsor, Ontario
This purpose-built duplex offers exceptional value with two spacious side-by-side units, each featuring 3 bedrooms, a finished loft, and a full in-law suite in the basement - totalling 8 bedrooms, 4 full bathrooms, 4 kitchens, and 4 separate laundry facilities. A fantastic opportunity to build equity over time, ideal for investors, renovators, or owner-occupiers looking to generate strong rental income. Each unit includes a functional main floor layout, 3 upper bedrooms, a finished loft space perfect for a home office or bonus room, and a private in-law suite in the basement with an additional bedroom, kitchen, full bath, and laundry. Private laundry in each unit adds convenience for tenants and simplifies management. Features include driveway and street parking, a fenced private backyard, and separate, self-contained living spaces offering excellent flexibility. Located in a convenient downtown location, just steps from public transit, shopping, schools, and amenities - making it an attractive option for tenants and a smart investment for buyers. Great potential to renovate, update, and significantly increase value and cash flow. Don’t miss out on this rare multi-unit opportunity in a high-demand area. (id:49187)
1657 Martindale
Windsor, Ontario
GREAT OPPORTUNITY FOR LEASE! CLOSE TO SCHOOLS, RESTAURANTS, AND SHOPS, THIS UPDATED 2 BEDROOM TOWNHOME OFFERS COMFORT AND CONVENIENCE IN A PRIME LOCATION AND IS LOCATED CLOSE TO THE UNIVERSITY OF WINDSOR. FEATURES INCLUDE A MODERN KITCHEN WITH QUARTZ COUNTERTOPS AND STYLISH BACKSPLASH, LAMINATE FLOORING THROUGHOUT, POT LIGHTING, AND OAK STAIRS TO THE SECOND FLOOR. THE HOME ALSO INCLUDES AN UNFINISHED BASEMENT FOR STORAGE, A FULLY FENCED YARD WITH A LARGE DECK, AND REAR PARKING. RENT IS $1,850 PER MONTH PLUS UTILITIES. CREDIT CHECK AND REFERENCES ARE MANDATORY. (id:49187)
14 Erie Street North
Wheatley, Ontario
Prime Commercial Lot in Expanding Wheatley! Exceptional opportunity at 14 Erie St. North — a vacant commercial lot located near the four corners, surrounded by local restaurants, shops, and strong community foot traffic. Minutes from Wheatley Provincial Park, Campers Cove, and Holiday Harbour, this location draws steady seasonal visitors and year-round residents. Known as the freshwater fishing capital of the world, Wheatley continues to grow, making this a smart location for your next business, investment, or development. Zoned for commercial use with excellent visibility and potential. (id:49187)
1 Talbot Road West
Wheatley, Ontario
Exceptional opportunity to own the key cornerstone property in the heart of Wheatley. Prime UC(CBD) zoning makes this high-profile 0.1 acre parcel an ideal canvas for commercial development, retail, or mixed-use potential. Located at 1 Talbot Rd W, this prominent corner site offers maximum visibility with 40.5 ft frontage and steady pedestrian and vehicle traffic from the town’s core. Rarely does such a central piece of Wheatley’s streetscape become available, presenting investors and visionaries the chance to anchor future growth and revitalization. With its strategic location steps from local amenities, parks, and waterfront attractions, this landmark lot is ready to be transformed into a signature destination within the community. Don’t miss this unique chance to secure Wheatley’s cornerstone property. (id:49187)
1048 Pelissier
Windsor, Ontario
This purpose-built duplex offers exceptional value with two spacious side-by-side units, each featuring 3 bedrooms, a finished loft, and a full in-law suite in the basement - totalling 8 bedrooms, 4 full bathrooms, 4 kitchens, and 4 separate laundry facilities. A fantastic opportunity to build equity over time, ideal for investors, renovators, or owner-occupiers looking to generate strong rental income. Each unit includes a functional main floor layout, 3 upper bedrooms, a finished loft space perfect for a home office or bonus room, and a private in-law suite in the basement with an additional bedroom, kitchen, full bath, and laundry. Private laundry in each unit adds convenience for tenants and simplifies management. Features include driveway and street parking, a fenced private backyard, and separate, self-contained living spaces offering excellent flexibility. Located in a convenient downtown location, just steps from public transit, shopping, schools, and amenities - making it an attractive option for tenants and a smart investment for buyers. Great potential to renovate, update, and significantly increase value and cash flow. Don’t miss out on this rare multi-unit opportunity in a high-demand area. (id:49187)
114 Tudhope
Espanola, Ontario
Attention Investors, one of the most iconic buildings in Espanola , formally known as Jones department store, now operating as the Espanola Bible Fellowship. 10,000 plus sq ft 2 storey building in the heart of Espanola, features possible 2 additional store fronts, 2 rental units on the main floor, 2nd floor has plenty of potential as office space, apt units, full unfinished basement. Don't wait on this one ,priced to sell quickly. (id:49187)
13018 Riverside Drive
Tecumseh, Ontario
Welcome to a life of unmatched elegance. This waterfront property offers over 5,600 sq ft of luxurious living space. Upon entering, you're greeted by grandeur: polished marble floors, oak accents, and floor-to-ceiling windows. The open-concept design allows for seamless entertaining or intimate gatherings. The gourmet kitchen overlooks the sunken living room, formal dining room, and the opulent great room, all with uninterrupted lake views. A wet bar enhances the setting, while the sunroom with a gas fireplace offers a peaceful retreat overlooking the backyard oasis. The main floor includes a primary bedroom with a second gas fireplace and spa-like ensuite, as well as a home office and laundry room. Upstairs, find three additional bedrooms, each with an ensuite and walk-in closet. Outside, a resort-style backyard awaits with a heated pool, hot tub, and multiple seating areas. With approximately 80 feet of water frontage, enjoy easy access to the lake. Schedule a showing today. (id:49187)
24559 Dashwheel Road
Chatham-Kent, Ontario
220 ft of waterfront in one of the best fishing areas in Ontario. This beautiful home will make you feel like you are in a resort, enjoy sipping your coffee from your deck or enjoy a glass of wine at sunset. The second floor living space gives you incredible views of this pristine outdoor paradise. Ideal location for avid fisherman, duck hunters, boaters, snowmobilers, atv riding. Located across the river from Luken Marina, this quiet dead end road offers privacy and wildlife viewing bar none. 3 bedrooms, 2 full bathrooms, 2 kitchens, 3 living rooms,( many separate living spaces perfect for a granny suite) , bar/mancave building, heated and cooled workshop, 2nd floor balconies, and covered patio areas on main level winding through landscaped gardens 44' boat well and 15,000 pound lift complete this package............come and take a look today is the day to finally change your lifestyle and feel like you are on vacation year round! (id:49187)
1178-1180 Pierre
Windsor, Ontario
Attention investors! Rare opportunity in Walkerville: solid brick duplex with up and down units. The upper unit, recently renovated and move-in ready, has potential to be rented for $1700+ utilities. The lower unit is occupied month-to-month by a long-term tenant. Each unit includes appliances; the main unit features central air. There is a separate basement with two owned hot water tanks, two gas furnaces, and separate laundry rooms. Additionally, a 2.5-car garage is available for separate rent. Windows and roof were updated approximately 7 years ago, ensuring durability and energy efficiency. Perfect for investors or owner-occupants seeking rental income and updates in a desirable location. Don’t miss this opportunity! (id:49187)
1536 Lasalle Boulevard Unit# B-3
Sudbury, Ontario
Premium single renovated office space on high-traffic Lasalle Boulevard for sub-lease. This 99 sq.ft. unit offers high-end finishes and a sink with shared access to a kitchenette, washroom and reception. Situated in desirable plaza mall, alongside well-established tenants such as Little Caesars Pizza, Good Guys Pharmacy, EasyFinancial, Pet Valu, and other medical services, this location ensures excellent exposure and convenience. Ample shared parking accommodates staff and clients effortlessly. The flexible C2 Commercial General zoning makes this space perfect for a medical office, nurse practitioner, financial services, or other professional uses. Don't miss this exceptional leasing opportunity! Additional space available, please contact listing agent for more information. (id:49187)
1536 Lasalle Boulevard Unit# B-5
Sudbury, Ontario
Premium large renovated office space on high-traffic Lasalle Boulevard for sub-lease. This 118 sq.ft. office offers high-end finishes and a sink, with shared access to a kitchenette, washroom and reception. Situated in desirable plaza mall, alongside well-established tenants such as Little Caesars Pizza, Good Guys Pharmacy, EasyFinancial, Pet Valu, and other medical services, this location ensures excellent exposure and convenience. Ample shared parking accommodates staff and clients effortlessly. The flexible C2 Commercial General zoning makes this space perfect for a medical office, nurse practitioner, financial services, or other professional uses. Don't miss this exceptional leasing opportunity! Additional space available, contact listing agent for more information. (id:49187)
1536 Lasalle Boulevard Unit# B-4
Sudbury, Ontario
Premium single renovated office space on high-traffic Lasalle Boulevard for sub-lease. This 101 sq.ft. unit offers high-end finishes and a sink with shared access to a kitchenette, washroom and reception. Situated in desirable plaza mall, alongside well-established tenants such as Little Caesars Pizza, Good Guys Pharmacy, EasyFinancial, Pet Valu, and other medical services, this location ensures excellent exposure and convenience. Ample shared parking accommodates staff and clients effortlessly. The flexible C2 Commercial General zoning makes this space perfect for a medical office, nurse practitioner, financial services, or other professional uses. Don't miss this exceptional leasing opportunity! Additional space available, please contact listing agent for more information. (id:49187)
1536 Lasalle Boulevard Unit# B-2
Sudbury, Ontario
Premium renovated office space on high-traffic Lasalle Boulevard for sub-lease. This 99 sq.ft. unit offers high-end finishes and a sink, with shared access to kitchenette, washroom and reception. Situated in desirable plaza mall, alongside well-established tenants such as Little Caesars Pizza, Good Guys Pharmacy, EasyFinancial, Pet Valu, and other medical services, this location ensures excellent exposure and convenience. Ample shared parking accommodates staff and clients effortlessly. The flexible C2 Commercial General zoning makes this space perfect for a medical office, nurse practitioner, financial services, or other professional uses. Don't miss this exceptional leasing opportunity! Option for more space, contact listing agent. (id:49187)
1536 Lasalle Boulevard Unit# B-1
Sudbury, Ontario
Premium snewly renovated office on high-traffic Lasalle Boulevard for sub-lease. This single 200 sq.ft. office unit offers high-end finishes and access to a kitchenette, washroom and reception. Situated in desirable plaza mall, alongside well-established tenants such as Little Caesars Pizza, Good Guys Pharmacy, EasyFinancial, Pet Valu, and other medical services, this location ensures excellent exposure and convenience. Ample shared parking accommodates staff and clients effortlessly. The flexible C2 Commercial General zoning makes this space perfect for a medical office, nurse practitioner, injector, financial services, or other professional uses. Don't miss this exceptional leasing opportunity! (id:49187)
40 Elm Street Unit# 112c
Sudbury, Ontario
Located in the heart of Downtown Sudbury, Elm Place is a premier, high-traffic destination offering excellent visibility, a diverse tenant mix, and convenient access for both customers and employees. This Class A property provides flexible space options ranging from 200 to 50,000 square feet, accommodating businesses of all sizes and industries. Elm Place features Sudbury’s largest downtown parking facility, which has undergone significant upgrades. The three-story garage offers 950+ stalls, including ground-level, covered, and upper-level parking. The building has also undergone extensive renovations, boasting luxury finishes throughout its common areas, such as marble flooring, elegant cornice details, and more. On-site amenities enhance both tenant and visitor experiences, including a food court, gym, movie theatre, spa, and the Radisson Hotel. Conveniently accessible from Elm Street and Ste. Anne Road, this prime location benefits from a daily traffic count of 28,847 vehicles and foot traffic of approximately 5,000 people per day, ensuring exceptional exposure and accessibility. This 950 square foot space is open concept and ready for you to customize it to suit your needs. Secure your space in one of Sudbury’s most dynamic commercial hubs! Contact us today for leasing details. (id:49187)
1159 Felix
Windsor, Ontario
1159 FELIX: Step inside this renovated 2-bedroom, 1-bathroom bungalow and get ready to fall in love. Perfect for first-time buyers, young professionals, or anyone looking for a low-maintenance lifestyle. Move-in-ready and just minutes from shopping, restaurants, and Windsor’s waterfront. Enjoy morning coffee or summer BBQs in your deep, fully fenced backyard—complete with a storage shed for all your gear. Parking for 2 vehicles in the driveway. Looking to invest? Opportunity is knocking—no offer hold means you can make it yours today. Whether you’re seeking a rental property or a project with great sweat-equity potential, this clean, affordable bungalow checks the boxes. Call L/S now to view (id:49187)
1499 Fuller Drive
Kingsville, Ontario
Stunning 1 year old home! Step into contemporary luxury at 1499 Fuller Drive, where quality craftsmanship and high-end finishes define every corner of this remarkable home. Boasting 7 generously sized bedrooms and 3 elegant bathrooms, this home is perfectly suited for growing families or those who love to host. Main level offers just under 2,000 square feet of beautifully planned living space, ideal for both relaxed family time and formal gatherings. Downstairs, the fully finished basement provides additional flexibility - whether you envision a home theatre, games room, or guest suite, the possibilities are endless. Set in a peaceful, family-oriented neighbourhood, this home offers the perfect blend of privacy and convenience, with schools, parks, and amenities just minutes away. A spacious double garage ensures parking and offers climate comfort with its own mini split unit. Don't miss the opportunity to make this sophisticated, move-in-ready-home yours! (id:49187)
27 Eighth Street
Chatham, Ontario
Attention first time home buyers and investors! This well-kept 3-bed, 2-bath home delivers great value for anyone looking to get into the market. You're steps from Tecumseh Park, the Cultural Centre, downtown shops, restaurants, gyms, a daycare, and even a dog park—hard to beat for walkability. The home has been updated where it matters: modern windows, newer flooring, an efficient furnace and A/C, and a long-lasting steel roof. Inside, the main floor offers an open-concept living and dining area, a practical kitchen, and a convenient main-floor bedroom with its own ensuite. Upstairs you'll find two additional bedrooms and a full bath. The finished basement adds useful flexibility with a bonus room, dedicated laundry, and plenty of storage. Call today to book your viewing! (id:49187)
229 Irwin Avenue
Essex, Ontario
IMAGINE A HOME THAT FULFILLS YOUR EVERY NEED SO COMPLETELY THAT YOU NEVER FIND YOURSELF PERUSING HOUSE LISTINGS AGAIN!! THAT'S 229 IRWIN: FROM ITS TASTEFUL HIGH-END FEATURES TO ITS PERFECTLY CENTRAL WINDSOR-ESSEX LOCATION, IT DOESN'T GET MUCH BETTER THAN THIS GORGEOUS PROPERTY! UPDATED FROM TOP TO BOTTOM, INSIDE AND OUT, THIS STATELY TWO-STOREY REALLY DOES HAVE IT ALL: 4 BEDROOMS PLUS PRIMARY W/ ENSUITE THAT IS THE EPITOME OF LUXURY; COVERED ENTERTAINER'S PATIO OFF THE KITCHEN THAT OVERLOOKS THE SALTWATER SPORTS POOL; NEARLY .75 ACRES OF GARDENS AND GREEN SPACE SHADED BY THE WILLOW TREE & NO REAR NEIGHBOURS! ALL OF THIS AND MORE TUCKED AWAY IN A QUIET, ESTABLISHED NEIGHBOURHOOD WITHIN WALKING DISTANCE TO FANTASTIC SCHOOLS (PRE-SCHOOLS, ELEMENTARY & SECONDARY), PARKS, STORES, RESTAURANTS AND AMENITIES! JUST MINUTES FROM HWY 3, THIS HOME IS THE PERFECT SOLUTION FOR THOSE LOOKING FOR A COUNTY HOMESTEAD WITHOUT THE HEFTY COMMUTE, NO MATTER WHERE YOU NEED TO GO (<10 MINUTES TO THE 401, AND JUST OVER 20 MINUTES WHETHER YOU'RE HEADED TO THE US BORDER, DEVONSHIRE MALL, LEAMINGTON, OR AMHERSTBURG). THIS HOME IS EVEN BETTER IN PERSON... COME SEE FOR YOURSELF! (id:49187)
3663 Riverside Drive E ... Unit# 904
Windsor, Ontario
Stunning 9th floor 2 bed, 1.5 bath condo in the highly sought after Carriage House on Riverside Dr. Offering 1,232 sq. ft. with new appliances and furnace, fresh paint, in-unit laundry, this spacious suite features an open-concept layout with 9’ ceilings. Enjoy river views. Carriage House offers premium amenities: underground parking, storage, car wash, indoor pool, sauna, fitness room and party room. Condo fees include utilities. (id:49187)
13471 Jane Street
Thamesville, Ontario
This stunning raised ranch on 1.43 acres offers space, privacy, and endless possibilities! It is a well-maintained home that offers 3 bedrooms up, 1 down, and 2.5 baths, including a private ensuite. With a separate basement entrance, it's perfect for an in-law suite or rental space. The double garage (Crows Construction, 2015) provides plenty of storage for vehicles and toys. Enjoy modern upgrades like a 2023 hot water tank, 2013 furnace/AC, and a 2024 stove. The roof was updated in 2024 (back) and 2018 (front), and the kitchen was renovated in 2013 with Windmill Cabinets. The septic was emptied and inspected in 2024, and the property has a great pressured sand point well with municipal drain access. The lush backyard features apple, cherry, plum, pear trees, grapes, rhubarb, and blackberries, plus plenty of wildlife! Bonus features include central vac with an exterior vent, gas BBQ hookup, and no history of roof leaks. Don’t miss this rare opportunity—book your showing today! (id:49187)
359 Dalhousie Street Unit# 403
Amherstburg, Ontario
Welcome to top-floor living at 359 Dalhousie, a premier development by Nor-Built Construction! Unit 403 is an impressive 1,974 sq ft end unit featuring breathtaking views of the Detroit River. Enjoy 10-ft ceilings, an open-concept layout, and expansive windows that fill the space with natural light. The gourmet kitchen, equipped with premium appliances, is ideal for hosting or cozy nights at home. A spacious private balcony allows for relaxing water views, blending luxury with tranquility. Located near downtown Amherstburg, 359 Dalhousie offers easy access to local dining, shopping, and scenic parks along the river. Unit 403 is crafted for those who value elegance and a vibrant community. Embrace upscale living at 359 Dalhousie and make this stunning unit your new home! (id:49187)
359 Dalhousie Street Unit# 402
Amherstburg, Ontario
Experience sophisticated living at 359 Dalhousie, Nor-Built Construction’s exclusive new development. Unit 402 is a stylish 1,426 sq ft top-floor interior unit, thoughtfully designed with 10 ft ceilings and abundant natural light for a bright, open atmosphere. The kitchen is equipped with high-end appliances and premium finishes, seamlessly connecting to a spacious living area perfect for relaxation or entertaining. Located in the heart of Amherstburg, this condo provides easy access to the scenic Detroit River and downtown amenities, including dining, shops, and waterfront parks. Unit 402 offers the best of refined living in a picturesque community. Make this beautiful condo at 359 Dalhousie your new home and enjoy a lifestyle of comfort and convenience. Experience all that this exceptional development has to offer! (id:49187)
359 Dalhousie Street Unit# 103
Amherstburg, Ontario
Welcome to 359 Dalhousie, where luxury and modern design come together! Unit 103 is a stunning 1,940 sq ft ground-floor end unit featuring spectacular views of the Detroit River. With an open-concept layout and 10-ft ceilings, this home is filled with natural light, creating a bright and inviting atmosphere. The expansive living area seamlessly connects to a private balcony, perfect for enjoying the serene surroundings. The gourmet kitchen, equipped with high-end appliances and ample storage, is perfect for culinary enthusiasts and entertaining guests. Located just minutes from downtown Amherstburg, residents will enjoy easy access to local shops, dining, and recreational activities. This luxurious condo offers the perfect blend of elegance and comfort in a picturesque community. Experience the upscale living at 359 Dalhousie, where every detail is thoughtfully designed for your enjoyment. Don’t miss your chance to make this exceptional unit your new home! (id:49187)
359 Dalhousie Street Unit# 202
Amherstburg, Ontario
Welcome to 359 Dalhousie, an exceptional development by Nor-Built Construction! Unit 202 is a sophisticated 1,426 sq ft second-floor interior unit designed for modern living. With high ceilings reaching 10 ft, this unit is filled with natural light, creating an open and inviting atmosphere. The stylish kitchen features premium appliances and generous counter space, perfect for culinary enthusiasts. The well-designed layout connects the living, dining, and kitchen areas, making it ideal for entertaining or enjoying cozy nights. Situated just steps from the scenic Detroit River and the lively downtown of Amherstburg, residents will appreciate easy access to a variety of shops, restaurants, and recreational activities. Unit 202 is perfect for professionals or small families seeking a luxurious lifestyle in a vibrant community. Embrace upscale living at 359 Dalhousie, where quality and comfort blend seamlessly. (id:49187)
359 Dalhousie Street Unit# 102
Amherstburg, Ontario
Experience contemporary living at 359 Dalhousie, a premier development by Nor-Built Construction. Unit 102 is a 1,382 sq ft first-floor interior unit that beautifully balances elegance and comfort. With high ceilings at 10 ft, the spacious layout is filled with natural light and warmth. The stylish kitchen is designed for modern living, featuring premium appliances and generous counter space, perfect for culinary creations. The open floor plan flows seamlessly into the living and dining areas, making it ideal for entertaining or enjoying quiet evenings at home. Situated in the heart of Amherstburg, residents are just steps away from the scenic Detroit River and a vibrant downtown filled with shops and restaurants. This unit offers a unique blend of luxury and convenience, making it a perfect choice for those seeking a refined lifestyle. Don't miss your opportunity to call Unit 102 at 359 Dalhousie your new home! (id:49187)
359 Dalhousie Street Unit# 401
Amherstburg, Ontario
Welcome to 359 Dalhousie, a luxurious development by Nor-Built Construction! Unit 401 is an expansive 1,974 sq ft top-floor end unit, offering breathtaking views of the Detroit River. With 10-ft ceilings and an open-concept design, the space feels both airy and welcoming, filled with natural light from large windows. The gourmet kitchen features high-end appliances and ample counter space, making it perfect for both entertaining and quiet evenings. Step onto your private balcony to enjoy serene river views, enhancing the sense of tranquillity. Situated close to downtown Amherstburg, residents have easy access to shops, dining, and scenic parks along the waterfront. Unit 401 at 359 Dalhousie combines luxury, style, and convenience for a truly elevated lifestyle. Don’t miss this exceptional opportunity to make this top-floor unit your new home! (id:49187)
359 Dalhousie Street Unit# 301
Amherstburg, Ontario
Discover luxury living at 359 Dalhousie, an impressive new development by Nor-Built Construction! Unit 301 is a spacious 1,974 sq ft third-floor end unit with breathtaking views of the Detroit River. With high ceilings reaching 10 ft, the open-concept layout creates a bright and airy atmosphere. Enjoy the expansive private balcony, ideal for relaxing or entertaining. The gourmet kitchen is outfitted with modern appliances and stylish finishes, making it perfect for culinary adventures. Located in the heart of Amherstburg, residents will enjoy convenient access to local shops, dining, and recreational activities along the scenic waterfront, This unit is perfect for those seeking a luxurious lifestyle with all the conveniences of urban living. Experience upscale living at 359 Dalhousie, where quality and design come together seamlessly. (id:49187)
359 Dalhousie Street Unit# 203
Amherstburg, Ontario
Welcome to 359 Dalhousie, where modern elegance meets luxury! Unit 203 is a stunning 1,974 sq ft second-floor end unit that offers spectacular views of the Detroit River. The open-concept design features 10-ft ceilings and large windows, creating an inviting and light-filled living space. Step onto your spacious private balcony and enjoy the tranquil surroundings. The contemporary kitchen is equipped with high-end appliances and ample storage, perfect for entertaining family and friends. Located just minutes from downtown Amherstburg, this unit provides easy access to local shops, dining, and beautiful parks along the waterfront. Unit 203 is designed for those who value both comfort and sophistication in their lifestyle. Experience the best of upscale living at 359 Dalhousie, where every detail has been meticulously crafted for your enjoyment. Don't miss this opportunity to call this exceptional unit your new home! (id:49187)
359 Dalhousie Street Unit# 201
Amherstburg, Ontario
Discover upscale living at 359 Dalhousie, a beautiful new development by Nor-Built Construction. Unit 201 is a spacious 1,974 sq ft second-floor end unit offering breathtaking views of the Detroit River. The open-concept design features 10-ft ceilings and large windows that fill the space with natural light. Step out onto your private balcony and enjoy the picturesque waterfront scenery. The modern kitchen is equipped with high-end appliances and plenty of counter space, perfect for both entertaining and family meals. Located in the vibrant community of Amherstburg, residents have easy access to local shops, dining options, and recreational activities along the scenic waterfront. Unit 201 is ideal for those seeking a luxurious lifestyle with all the comforts of home. Experience refined living at 359 Dalhousie, where every detail has been crafted with quality and style. Don’t miss your opportunity to call this stunning unit your new home! (id:49187)
359 Dalhousie Street Unit# 101
Amherstburg, Ontario
Welcome to 359 Dalhousie, an exquisite new development by Nor-Built Construction! Unit 101 is a spacious 1,940 sq ft ground-floor end unit with breathtaking views of the Detroit River. The open-concept layout features 10-ft ceilings and large windows, creating an airy atmosphere filled with natural light. Step outside onto your expansive private balcony, perfect for enjoying morning coffee or evening sunsets. The modern kitchen is equipped with high-end appliances and ample storage, ideal for both culinary enthusiasts and entertaining guests. Located just moments from the vibrant downtown of Amherstburg, residents will appreciate easy access to charming shops, dining options, and recreational activities along the waterfront. This luxurious condo combines elegance and comfort, making it the perfect retreat in a picturesque setting. Experience the upscale living at 359 Dalhousie, where every detail has been meticulously crafted for your enjoyment. (id:49187)
120 Pickering Unit# 205
Amherstburg, Ontario
Enjoy easy living in this downtown condo with views of the Detroit River. Wake up to calming water views and spend your days immersed in the convenience of walkable living, with shops, banks, restaurants, and everyday essentials just steps from your door. The condo includes a dedicated parking space, while the building offers thoughtful amenities such as a gym, community room, and party room - perfect for both daily routines and special gatherings. Set in the heart of historic Amherstburg, this home captures the charm the town is known for. From its scenic waterfront, rich history, and friendly atmosphere to the relaxed pace of life that keeps residents rooted here, Amherstburg offers a warmth that’s hard to find elsewhere. This is small-town living at its finest, where convenience meets character and every day feels just a little more special. Call Team Brad Bondy today! (id:49187)
120 Pickering Unit# 205
Amherstburg, Ontario
Enjoy easy living in this downtown condo with views of the Detroit River. Wake up to calming water views and spend your days immersed in the convenience of walkable living, with shops, banks, restaurants, and everyday essentials just steps from your door. The condo includes a dedicated parking space, while the building offers thoughtful amenities such as a gym, community room, and party room - perfect for both daily routines and special gatherings. Set in the heart of historic Amherstburg, this home captures the charm the town is known for. From its scenic waterfront, rich history, and friendly atmosphere to the relaxed pace of life that keeps residents rooted here, Amherstburg offers a warmth that’s hard to find elsewhere. This is small-town living at its finest, where convenience meets character and every day feels just a little more special. Call Team Brad Bondy today! (id:49187)

