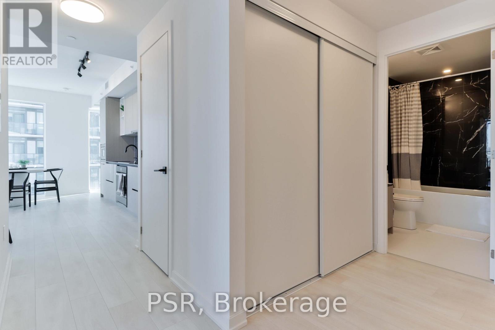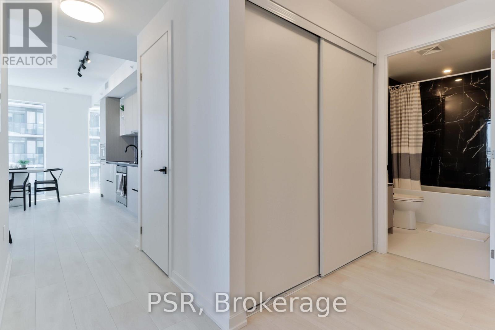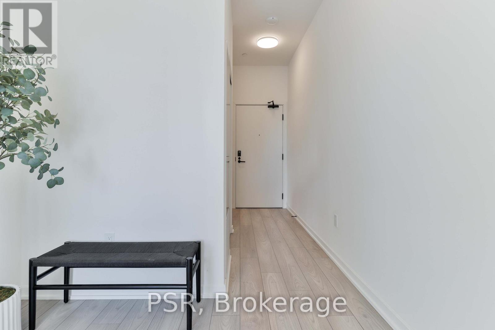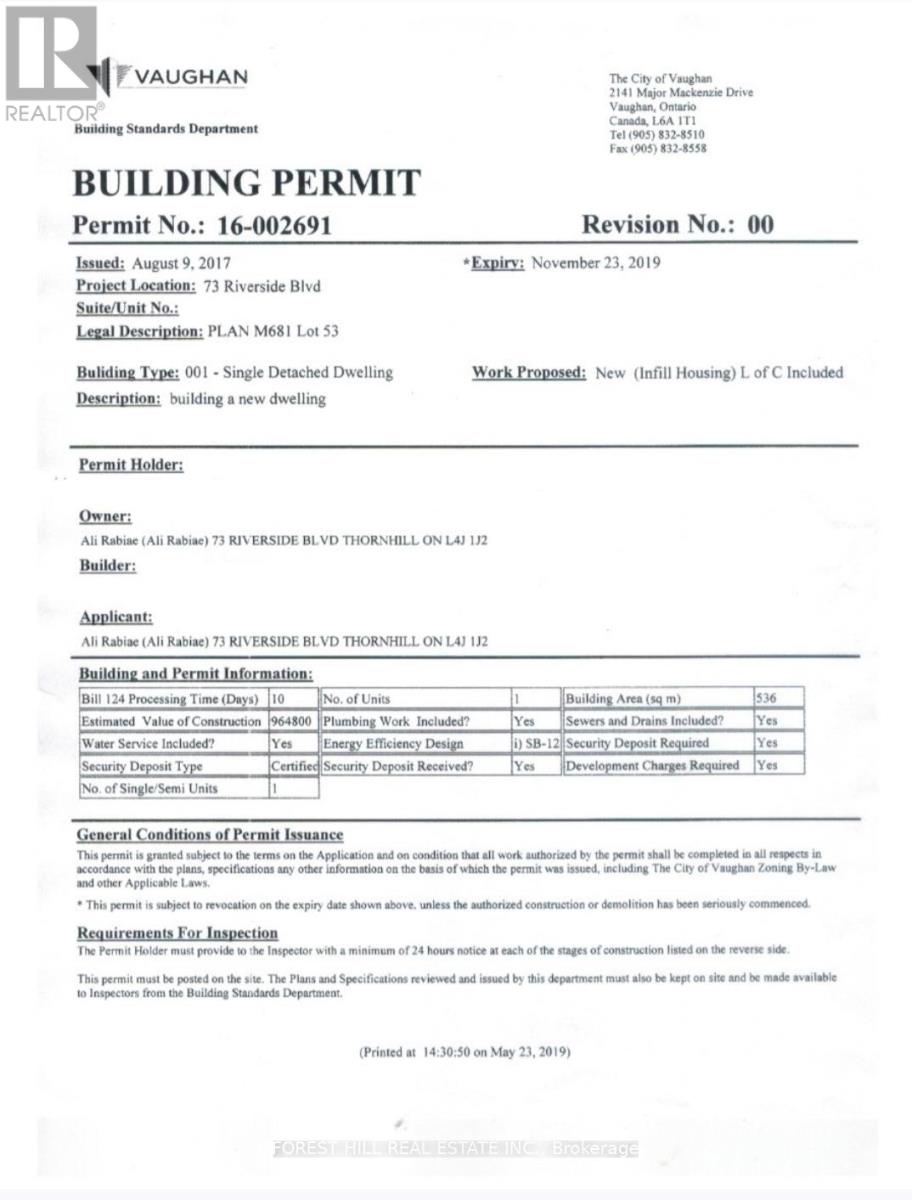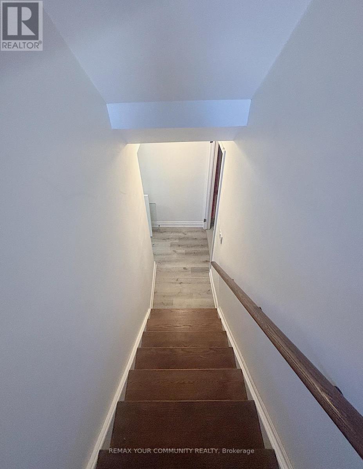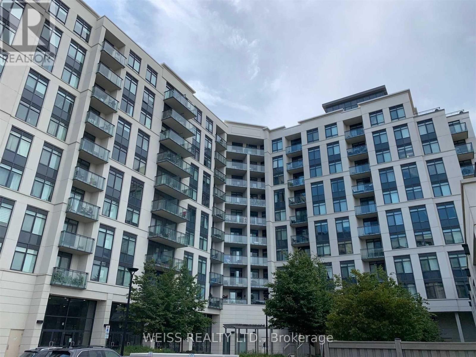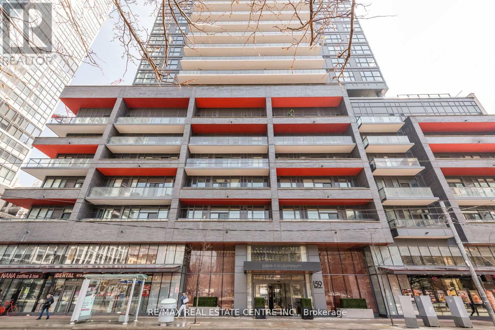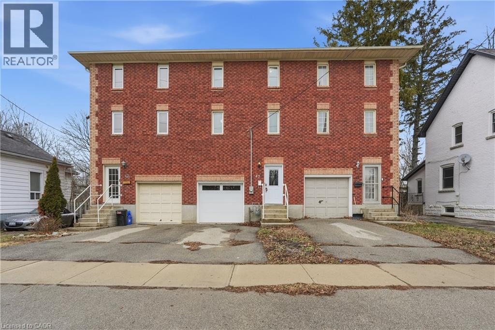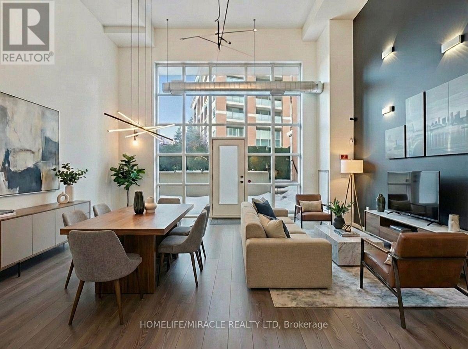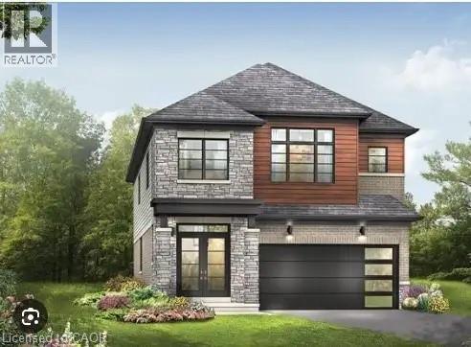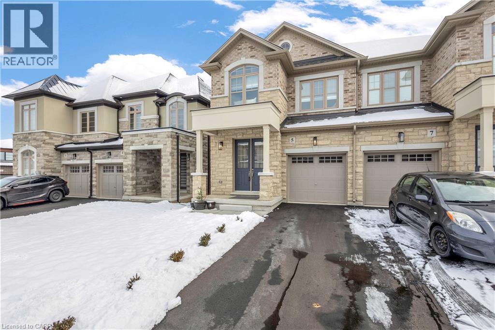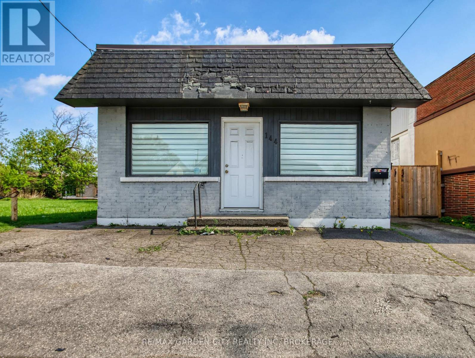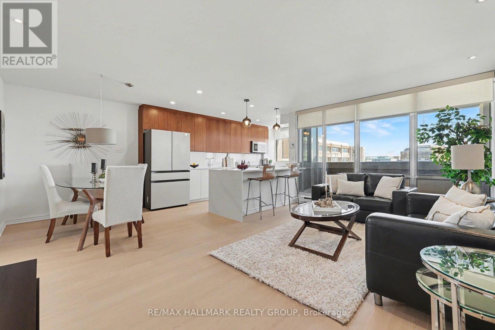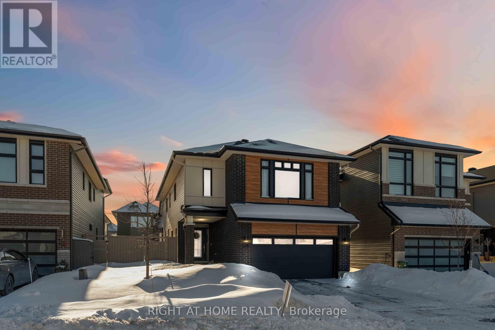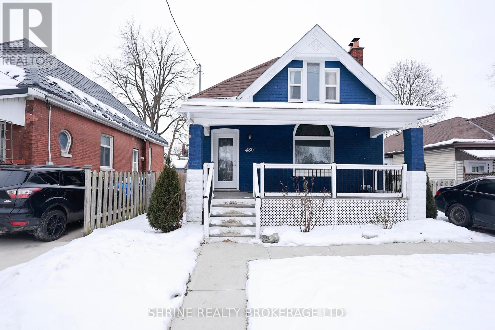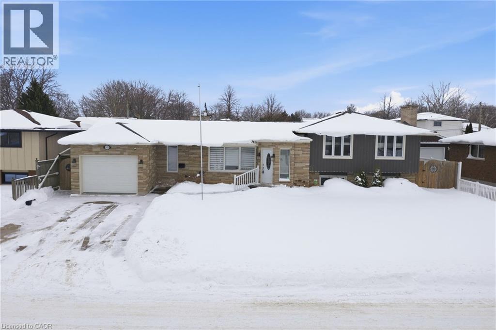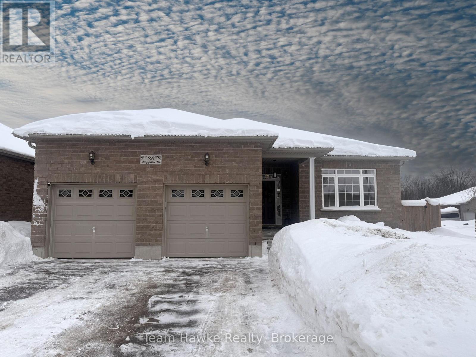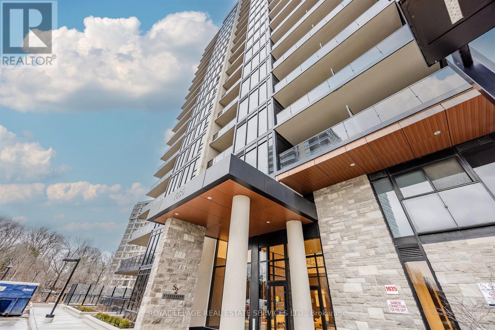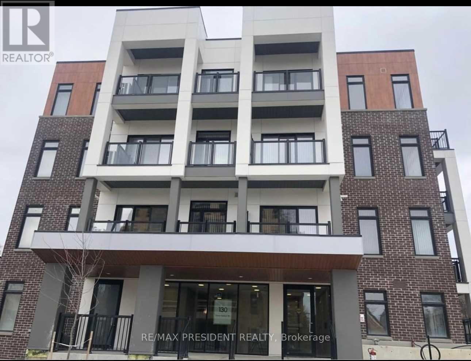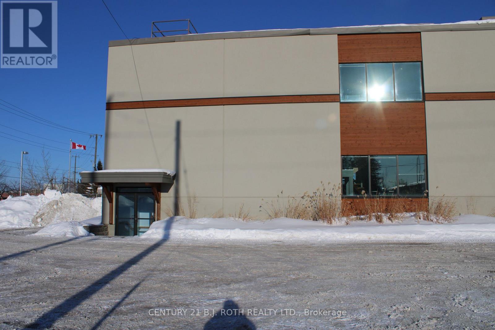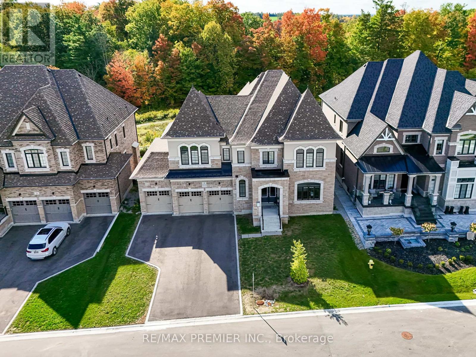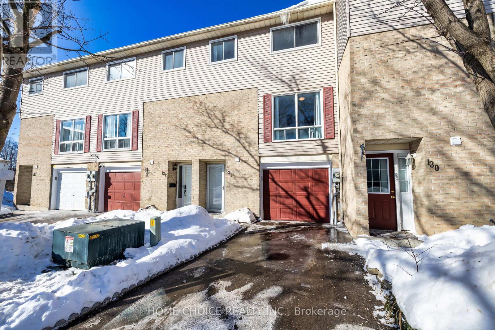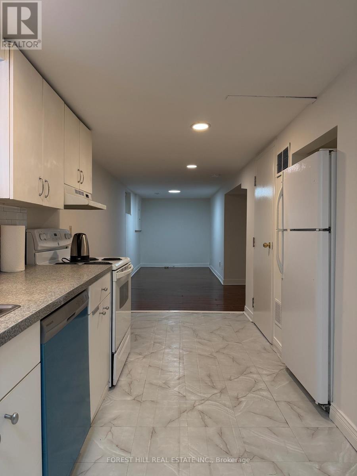2402 - 1285 Dupont Street N
Toronto (Dovercourt-Wallace Emerson-Junction), Ontario
Welcome to this beautifully designed 2-bedroom suite! Offering 708 sq. ft. of thoughtfully planned interior space plus a 104 sq. ft. south west-facing balcony, this home combines functionality with elevated modern design. Enjoy floor-to-ceiling windows, wide-plank laminate flooring throughout, and a sleek contemporary kitchen featuring integrated, panelled appliances. Residents have access to over 22,000 sq. ft. of world-class amenities, including a rooftop pool, 24-hour concierge, state-of-the-art fitness centre, kids' playroom, co-working lounge, theatre room, BBQ stations, fire pits, and so much more. Nestled within a vibrant, one-of-a-kind master-planned community, you'll be surrounded by over 300,000 sq. ft. of brand new retail and commercial space, a new 8-acre park, and a 90,000+ sq. ft. community centre currently under construction. Enjoy the convenience of multiple TTC stops, easy access to grocery stores, and the lively restaurants and bars along Geary Avenue, all while being moments from Bloor Street, The Junction, The Annex, and Ossington. (id:49187)
1510 - 1285 Dupont Street N
Toronto (Dovercourt-Wallace Emerson-Junction), Ontario
Welcome to this beautifully designed 3-bedroom + den! Offering 1,108 sq. ft. of thoughtfully planned interior space plus a 182 sq. ft. south east-facing balcony, this home combines functionality with elevated modern design. Enjoy floor-to-ceiling windows, wide-plank laminate flooring throughout, and a sleek contemporary kitchen featuring integrated, panelled appliances. Residents have access to over 22,000 sq. ft. of world-class amenities, including a rooftop pool, 24-hour concierge, state-of-the-art fitness centre, kids' playroom, co-working lounge, theatre room, BBQ stations, fire pits, and so much more. Nestled within a vibrant, one-of-a-kind master-planned community, you'll be surrounded by over 300,000 sq. ft. of brand new retail and commercial space, a new 8-acre park, and a 90,000+ sq. ft. community centre currently under construction. Enjoy the convenience of multiple TTC stops, easy access to grocery stores, and the lively restaurants and bars along Geary Avenue, all while being moments from Bloor Street, The Junction, The Annex, and Ossington. (id:49187)
704 - 1285 Dupont Street N
Toronto (Dovercourt-Wallace Emerson-Junction), Ontario
Welcome to this beautifully designed 1-bedroom + media suite! Offering 626 sq. ft. of thoughtfully planned interior space plus a 73 sq. ft. west-facing balcony, this home combines functionality with elevated modern design. Enjoy floor-to-ceiling windows, wide-plank laminate flooring throughout, and a sleek contemporary kitchen featuring integrated, panelled appliances. Residents have access to over 22,000 sq. ft. of world-class amenities, including a rooftop pool, 24-hour concierge, state-of-the-art fitness centre, kids' playroom, co-working lounge, theatre room, BBQ stations, fire pits, and so much more. Nestled within a vibrant, one-of-a-kind master-planned community, you'll be surrounded by over 300,000 sq. ft. of brand new retail and commercial space, a new 8-acre park, and a 90,000+ sq. ft. community centre currently under construction. Enjoy the convenience of multiple TTC stops, easy access to grocery stores, and the lively restaurants and bars along Geary Avenue, all while being moments from Bloor Street, The Junction, The Annex, and Ossington. (id:49187)
73 Riverside Boulevard
Vaughan (Uplands), Ontario
Attention Builders And End Users: Prime Uplands Location, Golf & Ski Hills, Transportation, Easy Access To Yonge, Hwy 407, Hwy 7 And Shopping. Total Land Area 10,210Sq. Ft. According To The New Survey Attached. New Laminate Through Out, Samsung S S. Appliances, Furnace And Air Condition 2012, Plans & Permit For Construction Of Approximately 5771 Sq. Ft. Above Grade Plus 1756 Sq. Ft. Basement Available, Ready For Construction.La Has Interest In The Property. (id:49187)
Basement - 1 Samson Trail
King (Nobleton), Ontario
Beautifully finished 2-bedroom basement suite in sought-after Nobleton. Features a separate private entrance and in-suite laundry room for added convenience. Located next to a public park and within walking distance to groceries, schools, and everyday essentials (id:49187)
513 - 12 Woodstream Boulevard
Vaughan (Vaughan Grove), Ontario
Welcome to Allegra Condo! This spacious one-bedroom unit is a rare find in the building. Featuring stainless steel appliances, granite countertops, a breakfast bar, and an oversized balcony-perfect for enjoying stunning sunset views. Ideally located close to shopping, major highways, public transit and more. The Building offers excellent amenities including a fully equipped gym, sauna, guest suite, and a party room. Includes 1 parking spot. (id:49187)
28 Upland Drive
Whitby (Blue Grass Meadows), Ontario
4 bedroom detached house. BASEMENT: living/dining/kitchen/laundry/separate entrance. MAIN FLOOR: living/dining/kitchen with centre island/ family area/fire place/2pc washroom/laundry/entrance from garage/walk out to deck from kitchen/pot lights/hardwood floor. SECOND FLOOR: hardwood floor/4 bedrooms/3 washrooms/principal bedroom with 4pc washroom/walking closet. Newer furnace & AC (2021). Convenient location : easy access to Hwy 401, short walk to public transit, shops on Dundas & Thickson Rd. (id:49187)
903 - 159 Dundas Street E
Toronto (Church-Yonge Corridor), Ontario
Luxurious Urban Living At PACE Condos By Great Gulf! This Sleek & Modern 1-Bedroom Suite Offers A Perfectly Functional Layout With Stunning Sunny South Exposure And Floor-To-Ceiling Windows That Flood The Space With Natural Light. Enjoy 9Ft Ceilings, High-End Laminate Flooring Throughout, And A Modern Kitchen Featuring Granite Countertops, A Large Center Island, And Seamless Integrated Appliances. Step Out From The Living Area To A Spacious Open Balcony To Soak In The City Views. World-Class Building Amenities: 24Hr Concierge, Outdoor Swimming Pool, Fully-Equipped Gym, Sauna, Yoga Studio, Party Room, And A BBQ Terrace For Entertaining. Unbeatable Location: 100 Transit & Walk Score! Just Steps To Toronto Metropolitan University (formerly Ryerson), U of T, George Brown College, Eaton Centre, St. Michael's Hospital, And The Financial District. 24-Hour Streetcar At Your Doorstep And Minutes To Dundas Subway Station. Rent Includes Heat & Water! (id:49187)
47 Walnut Street
Brantford, Ontario
Welcome to 47 Walnut Street in the heart of Brantford. A freehold 3-storey townhouse offering excellent value in a central Brantford location. With 3 bedrooms, 2 bathrooms, and 1,308 sq ft of well-maintained living space, this home is an ideal opportunity for first-time buyers or savvy investors. The layout offers versatile living across three levels, including a bright living room with large windows, a dedicated dining area, and a spacious kitchen with ample cabinetry. Upstairs, the generously sized bedrooms provide comfortable retreats. The deep, fully fenced backyard with patio and dual-level deck provides great outdoor potential. Bonus features include an attached garage, driveway parking, and a quiet, family-friendly neighborhood. Located near parks, schools, shopping, and public transit, this home combines affordability with future potential. A great chance to enter the market or expand your portfolio. (id:49187)
103 - 125 Western Battery Road
Toronto (Niagara), Ontario
Experience the pinnacle of Liberty Village living in this expansive 3-bedroom, 2.5 bathroom home spanning nearly 1,700 square feet. This rare, loft-style residence offers the best of both worlds: all the space you could want to live and entertain comfortably combined with the amenities and convenience of a condo! To top it off, the maintenance fees (which incl. water and heat)are incredibly low relative to comparable units. When factoring the true cost of a freehold home, you could make the argument that this is a superior value! The modern interior anchored by a breathtaking living & dining area featuring soaring 17-foot ceilings & floor to ceiling windows that fill the entire home with natural light. The open-concept layout is completely carpet-free & accented by designer light fixtures & high-end finishes. The chef-inspired kitchen (renovated in '24) is both functional & beautiful, boasting full-sized appliances, sleek quartz countertops, a large centre island, & elegant undermount valence lighting for a polished finish. The primary bedroom is equally impressive, ft. two generous walk-in closets with custom built-ins & a 5-piece spa-like ensuite (renovated in '24) complete with heated floors, double vanity, shower and a soaker tub. The additional bathrooms (renovated in '24) are finished to the same high standard, including a stylish main-floor powder room with gold fixtures & quartz counters. Enjoy effortless private street-level access, perfect for dog lovers, young/busy families and outdoor enthusiasts alike! The patio acts as an extension of the home, providing a sizeable dedicated space for fresh air! Other perks incl. being next to a dog park, children's park & a daycare within the building that gives priority to residents! Amenities incl. fitness centre, theatre/media room, rooftop deck, 24 hr. concierge! Amazing location close to King St., TTC (bus stop, streetcar), Exhibition GO, Highway, restaurants, grocery, King-Liberty Pedestrian Bridge, Lake (id:49187)
147 Gillespie Drive
Brantford, Ontario
Welcome to this newly built, bright, and spacious home located in the desirable West Brant community. Offering 4 bedrooms and 3.5 bathrooms with over 2,400 sq ft of well-designed living space, this property is ideal for a professional working family. Features include a double car garage with driveway parking, modern finishes throughout, and a future park directly across the street. Situated in a family-friendly neighbourhood with a school within walking distance. Available March 1st. Unfinished basement. (id:49187)
5 Cherry Blossom Heights
Hamilton, Ontario
Welcome to your newly built home where you can create new memories. This beautiful 2 storey semi-detached built in 2024 is the perfect place for you. Offering 3 bedrooms, 3 bathrooms and an abundance on living space. From its exterior, one would certainly be impressed with the gorgeous brick façade, newly installed asphalt driveway and recently laid sod that provides that lush look. Heading inside, you are welcomed by a bright and open foyer that instantly provides comfort and relaxation. To your left is a 2 pc bathroom and to your right is the door to the car garage. As we make our way to the living areas, you will immediately notice and love the open concept layout with 9 foot ceilings. The cozy living room provides a great amount of natural light coming from the nice and tall windows. The glamorous kitchen provides that luxury feel with its elegant light fixtures, trendy floor tiles, Quartz countertops and Stainless Steel Appliances. Let’s make our way upstairs using the oak staircase. The upper level boasts 3 wonderful sized bedrooms, offering ample space for the whole family, a 3 pc Ensuite from the gorgeous primary bedroom, and another 4 pc bathroom. Oh! And the laundry area is on the upper level as well! How convenient. With a ton of natural light wherever you go, opulent paint colours throughout and a sense of newness all around, it makes this home that much more desirable. New A/C installed in 2025. Conveniently located near Schools, the YMCA, Parks, Limeridge Shopping Mall, Grocery Stores, and the highway. Come see what the big deal is about! Tenant pays for all utilities. (id:49187)
144 Welland Avenue
St. Catharines (Downtown), Ontario
Versatile Income Property with Strong UpsideThis fully tenanted, mixed-use property offers an excellent entry point into real estate investing or a smart addition to an existing portfolio. Featuring two generous residential units and a street-level commercial space, the building provides multiple income streams and built-in diversification.Each unit has its own private entrance and separate hydro meter, helping keep operating costs straightforward and management efficient. The property is currently occupied by reliable tenants, allowing you to step into immediate cash flow while exploring future value-add opportunities. Located just minutes from downtown St. Catharines and close to shopping, dining, and public transit, this property benefits from consistent rental demand and long-term growth potential. Whether you're looking for a stable investment with room to improve or a practical first step into multi-unit ownership, this is an opportunity worth considering. (id:49187)
Ph2 - 530 Laurier Avenue W
Ottawa, Ontario
Embrace the mid 70s Brutalist architecture on the outside and walk in to the classically appointed foyer and common areas and then into another, more modern era, in to this fabulous 1215 square foot THREE bedroom condo stippled ceiling free, pot lights, state of the art open custom built kitchen, 2 FULL, renovated baths, central AC, in suite laundry, incredible luminosity, large private balcony all at a fantastic $477 per square foot price. And know that this area measurement, is real with no weird columns or jogs wasting the space. This resort style condo complex has 24 hour security, an indoor pool and spa, sauna, wonderful community room-library, sunny terrace with space to BBQ, a guest suite and loads of visitor parking. The condo fees include all that as well as the heating and AC costs. The vibe in Centretown west is changing with the near completion of the new library, the recently opened Food Basics just a few blocks away, the Sparks Street Mall, Bank Street, Chinatown and Little Italy all a quick walk away. If you are keen to urban x-country ski, walk to the trails at the Kichi Zibi Mikan Parkway or get on the subway to Hurdman and ski the Rideau Winter Trail for a change of pace. If you are a bike commuter: top notch bike lanes are literally at your door step. This is a condo really worth seeing if you are looking for superior bang for your buck and really.... who isn't???!! Book your viewing today. Side note: the windows are no stated ( and funded) to finally be replaced in the next 3 years. This will further elevate the standing of this fabulous development. (id:49187)
339 Shuttleworth Drive
Ottawa, Ontario
****** OPEN HOUSE on Sunday 8 Feb-2026 **** Stunning 6-Bedroom Home with Luxurious Upgrades ,this exceptional 5 + 1 bedroom home with over 3,200+ sq. ft. of living space, including a fully finished basement - with walking closet. Designed for comfort and modern living, this Energy Star-certified home features over $100K in upgrades, making it the perfect choice for families or investors. Lot & Outdoor Space13' setback on one side for extra privacy. Large backyard ideal for entertainment or an Additional/Secondary Dwelling Unit (ADU/SDU).Gas BBQ line for outdoor cooking convenience. Floor Ceiling Height: 9' ft on both main and second floors. Chefs Kitchen: Large island and walk-in pantry. Granite countertops and gas line connection (current electric stove installed).Brand-new dishwasher .Grand Living & Dining Area: Spacious and elegant, perfect for gatherings. On main floor one Bedroom & Full Washroom. Quartz countertop and shower for a modern touch. First Floor-- Master Bedroom with Large walk-in closet.5-piece ensuite with a Roman tub, glass shower door, and return panel. Additional Bedrooms-Second bedroom with walk-in closet .Third and fourth bedrooms with ample closet space. Full washroom with quartz countertops. Finished Basement- One bedroom with walk-in closet .Full washroom. Spacious recreation area. Storage space and four large windows. Utilities & Features 200-amp electrical panel. Ring camera doorbells. EV charger wiring pre-installed. Air conditioning installed. Certifications & Warranty Energy Star certified for efficiency. Transferable Tarion warranty. A perfect blend of luxury and function, this home is move-in ready. Contact us today to schedule a viewing! (id:49187)
480 Quebec Street
London East (East G), Ontario
This stunning property seamlessly blends modern elegance with classic charm, offering a truly remarkable living experience. The main floor features a fully equipped kitchen, a cozy living room, a formal dining area, a bright sunroom, a full bathroom, and two spacious bedrooms. Upstairs, two generously sized bedrooms and a full bathroom provide a luxurious retreat. Ideally situated in a prime location close to all amenities and just minutes from downtown, this home perfectly balances city convenience with a touch of tranquility. Don't miss the opportunity to make this beautifully upgraded property your home! (id:49187)
8133 Sarah Street
Niagara Falls, Ontario
Nestled in the heart of Chippawa on the highly sought-after Sarah Street, this beautifully updated 4-level sidesplit offers a rare blend of comfort, style, and location. This 2-bedroom (could be 3), 2-bathroom home is truly move-in ready and sits on a peaceful dead-end street, just steps from the Niagara River Parkway and Riverview Park — offering the perfect balance of privacy and accessibility Step inside to discover a bright, open-concept main floor featuring pristine hardwood floors, a spacious living and dining area, and a modern kitchen thoughtfully designed with quartz countertops, shaker-style cabinetry, undermount lighting, and an L-shaped island ideal for entertaining. A gas fireplace provides warmth and character, while a garden door leads to the spectacular year-round sunroom (built 2024), complete with a ductless split unit for personalized comfortUpstairs, you’ll find two generous bedrooms and a renovated 3-piece bathroom, offering a bright and tasteful retreat. The third level features a walkout to the private ravine lot backyard, a wet bar with granite counters, a cozy rec room with gas fireplace, and modern vinyl flooring. The fourth level adds extra versatility with a third bedroom with coffered ceilings, a spa-inspired 4-piece ensuite bath, and a convenient laundry/utility area.Outdoor living shines with a fully fenced 75' x 110' lot, a beautiful in-ground concrete pool (upgraded in 2024 with a new liner and heater), and space to relax or entertain. (id:49187)
26 Sheppard Drive
Tay (Victoria Harbour), Ontario
Pride of ownership shines throughout this 2,800 sqft finished up and down bungalow, in desirable Victoria Harbour. Offering 5 bedrooms and 3 full baths, this home sits on a fenced corner lot and features an oversized deck. The main floor includes 3 bedrooms, including a primary suite complete with a private ensuite featuring a soaker tub and separate shower. 9 ft ceilings, gas fireplace in the great room, spacious kitchen with a large island. The fully finished lower level adds exceptional versatility, offering 2 additional bedrooms, a den, a 3-piece bath, generous storage space, and a large recreation area. Additional features include gas heating with air conditioning and a private setting within the subdivision. Don't miss out! (id:49187)
1508 - 1035 Southdown Road
Mississauga (Clarkson), Ontario
This stunning, brand-new, never-lived-in 1+1 bedroom, 1-bath condo offers 789 sq. ft. of sun-filled, south-facing living space with breathtaking lake views. Featuring 9-foot ceilings, laminate flooring, and floor-to-ceiling windows. This suite is bright, spacious, and full of modern charm. The open concept kitchen is a showstopper, including a centre island with seating, premium stainless steel appliances, and sleek backsplash - perfect for hosting friends or enjoying casual meals. The primary bedroom boasts his and her mirrored sliding closets and a convenient second entrance to the bathroom, making morning routines a breeze. The bathroom is a spa-like retreat, complete with a soaker tub and spacious, separate shower. Step out onto your private balcony and soak in the lakefront views. Sip your morning coffee or watch the sunset. Located in the heart of Clarkson Village, you're steps from restaurants, shops, parks, waterfront trails, and the Clarkson GO Station is conveniently located right across the street. Enjoy resort-style amenities, including an indoor pool, whirlpool, sauna, fitness room, guest suites, billiards, and game room, yoga area, plus ample visitor parking and 24-hour concierge service. Everything you need for effortless, fun-filled condo living. Parking and Locker Included. (id:49187)
402 - 130 Canon Jackson Drive
Toronto (Beechborough-Greenbrook), Ontario
Welcome to this modern 2-bedroom, 2-bathroom condo built in 2022, offering a functional layout and contemporary finishes throughout. The open-concept living and dining area is filled with natural light and seamlessly connects to a stylish kitchen, ideal for both everyday living and entertaining. The primary bedroom features a private ensuite, while the second bedroom is perfect for family, guests, or a home office. One underground parking space is included for added convenience. Located in the vibrant Keele & Eglinton neighbourhood, residents enjoy close proximity to everyday amenities including grocery stores, cafes, parks, schools, and restaurants. Easy access to TTC bus routes, Eglinton Crosstown LRT (upcoming), and major highways (401 & 400) makes commuting across the city effortless. A perfect opportunity for end-users or investors seeking modern living in a rapidly growing community. (id:49187)
Lower - 450 West Street N
Orillia, Ontario
1500 sq. ft. office space in great location just off Highway 11 at West St. exit on corner of West St. & Commerce Dr. Utilities included (id:49187)
30 Enclave Court
Vaughan (Kleinburg), Ontario
Welcome To 30 Enclave Court, Approx 5000Cesq Ft, A Stunning Custom-Built Home Only A Few Years Old, Located On One Of The Most Prestigious And Upscale Streets, Backing Onto A Tranquil Ravine. This Exquisite 5-Bedroom, 6-Bathroom Estate Offers Timeless Elegance, Modern Luxury, And Thoughtful Design Throughout. Step Inside To Soaring 10-Foot Ceilings, Rich Hardwood Floors, And A Seamless Flow Across The Main Level. The Gourmet Kitchen Is A Chef's Dream, Featuring Granite Counters, A Sub-Zero Refrigerator, A Wolf Stove, Custom Cabinetry, And A Walkout To A Private Deck With Views Of The Ravine. The Open-Concept Living And Dining Spaces Are Accentuated By A Striking Coffered Ceiling, While The Elegant Family Room Boasts A Cozy Fireplace And Expansive Windows Overlooking The Ravine. A Private Main-Floor Office Is Ideal For Working From Home, Complemented By Two Separate Washrooms Conveniently Located In Different Areas Of The Main Floor. A Residential Elevator Provides Effortless Access To All Levels. Upstairs, Discover Five Generously Sized Bedrooms, Each Complete With Its Own Private Ensuite, Along With The Convenience Of A Second-Floor Laundry Room. The Primary Suite Is A True Retreat, Showcasing A Spa-Inspired 5-Piece Ensuite And One Of The Largest Walk-In Closets You'll Ever See. The Walk-Out Basement Extends The Living Space Outdoors, With Direct Access To The Private Backyard And Ravine Views-Perfect For Serene Mornings Or Entertaining Guests. Additional Features Include A 4-Car Tandem Garage, Elegant Finishes Throughout, And An Unmatched Location That Combines Prestige With Privacy. (id:49187)
131 - 1133 Ritson Road N
Oshawa (Centennial), Ontario
First-Time Buyers & Investors-Don't Miss This! Welcome to this move-in ready 3-bedroom townhome featuring low condo fees, nestled in a quiet, friendly community in North Oshawa. This well-maintained home offers a dream kitchen with a large picture window, granite countertops, and top-of-the-line stainless steel appliances-perfect for everyday living and entertaining. Enjoy upgraded bathrooms with granite vanities, quality flooring throughout, and a functional, comfortable layout. Centrally located close to transit, schools, and shopping plazas, with easy access to major routes and just minutes from Ontario Tech University (UOIT).A fantastic opportunity to own in a desirable location-just move in and enjoy! (id:49187)
Basement - 39 Main Street
Toronto (East End-Danforth), Ontario
Welcome to this bright and freshly painted 2 bed, 1 Bath lower-level unit with ensuite laundry and backyard access in a quite, charming residential pocket. Convenient location, Close to the TTC transit - streetcar and subway making commuting simple. Outstanding value at a great price. (id:49187)

