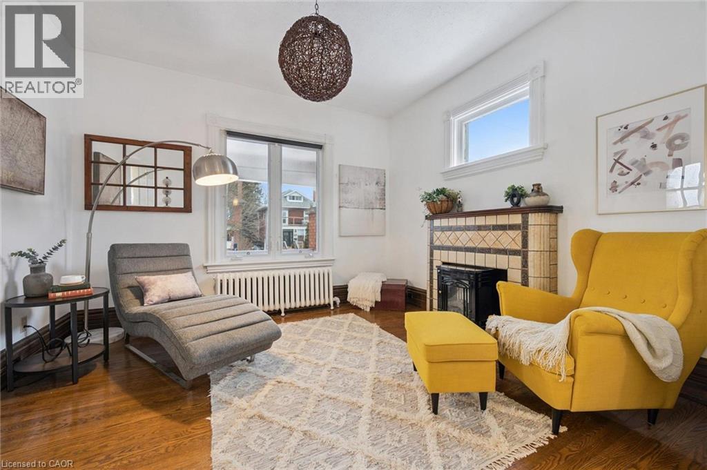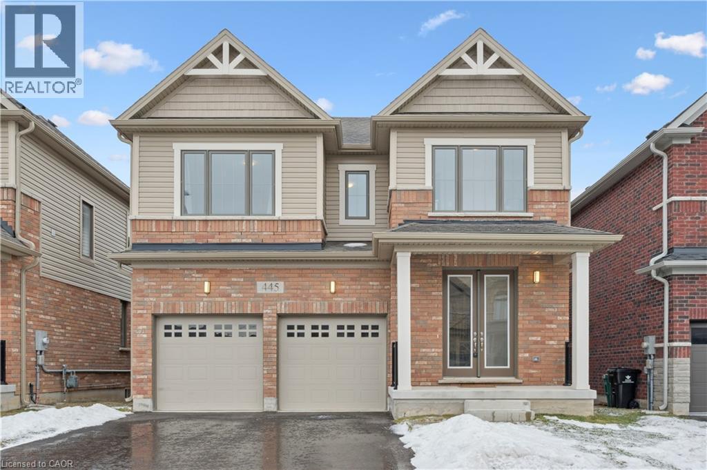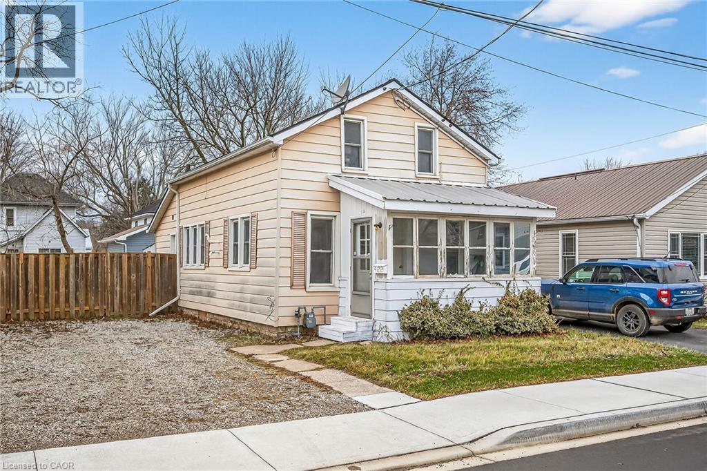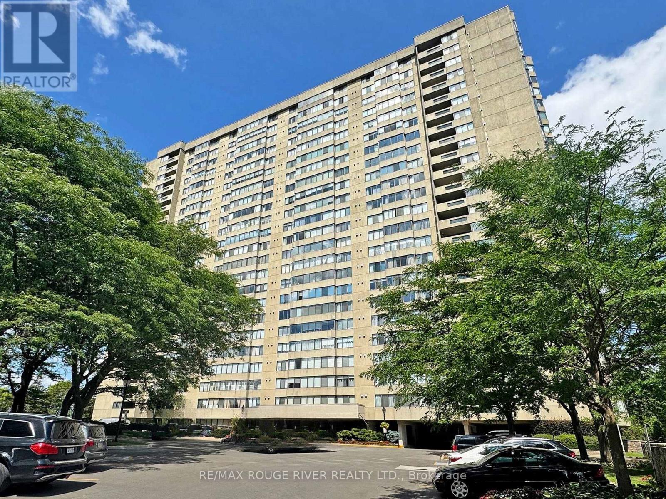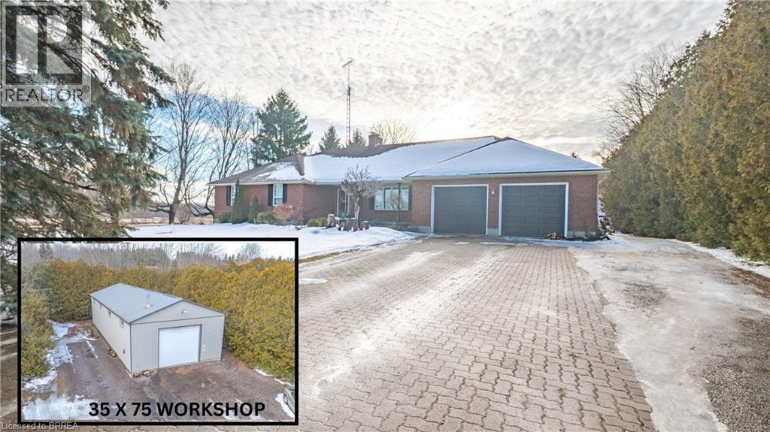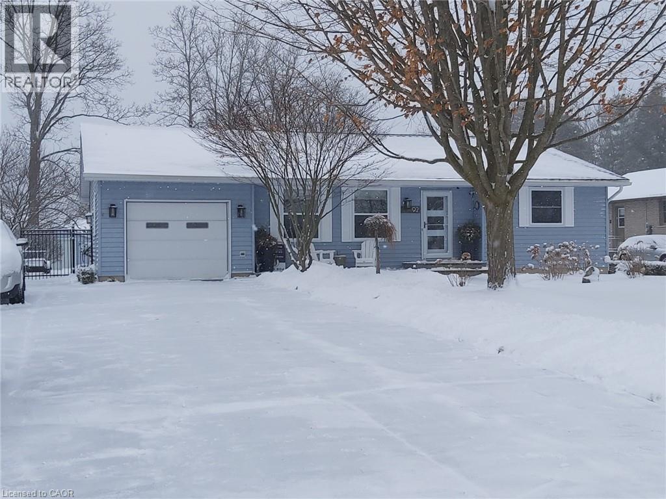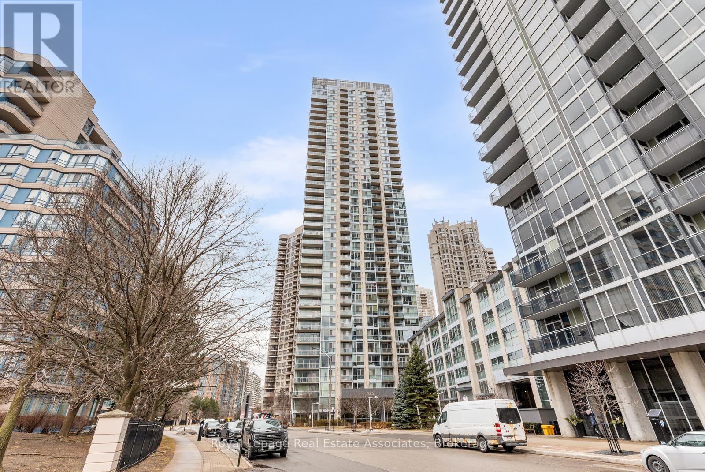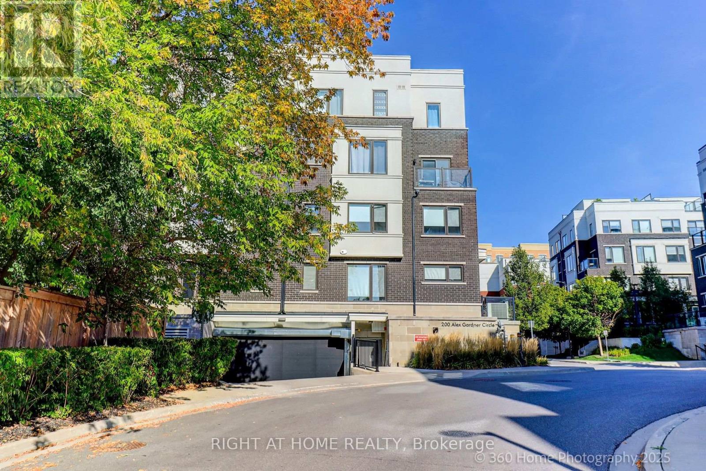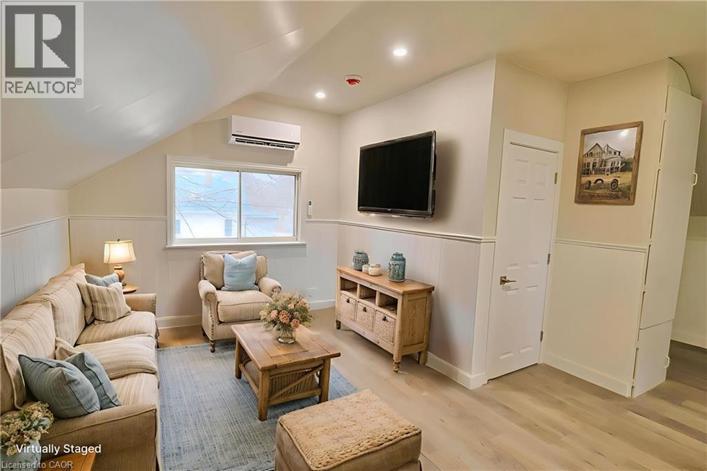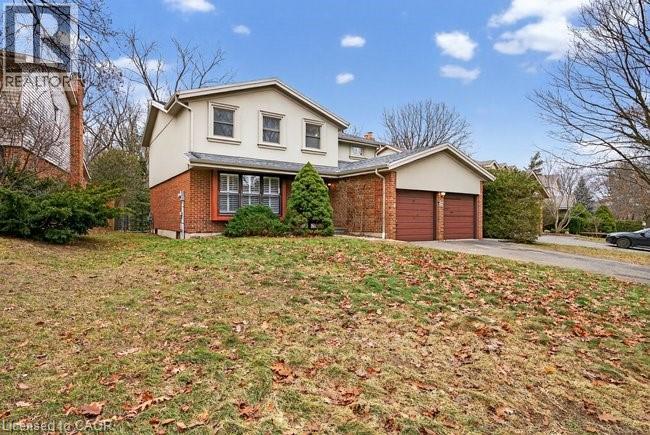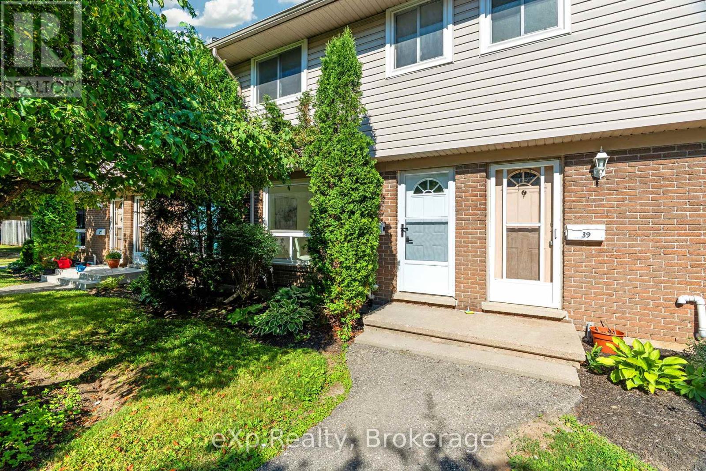572 Woolwich Street
Guelph, Ontario
You’ve been looking for a property that adapts to your life, not the other way around. This is it! 60 X 160 lot W/detached 2-car garage & ample parking in heart of Guelph, this century home immediately stands out. What sets the home apart is detached 2-car shop W/pit! Dream setup for car enthusiasts, contractors or anyone needing serious workspace. Combined W/ample on-site parking & effortless turnaround you’ll never worry about backing onto Woolwich or squeezing in work trucks or client cars. Add in prime downtown exposure & visibility, this becomes an exceptional opportunity for at-home business. Front LR can be converted into office or space for massage therapy, physiotherapy or similar professions. For investors the upside is just as compelling! Existing floor plan allows LR & DR to be easily reconfigured into add'l bdrms creating 4 or 5-bdrms! See attach for income pro forma for 5-bdrm rental. Lot size & layout support ADU & home sits on bus route to UofG W/walkability to downtown, major draw for tenants. Red-brick exterior & front porch deliver timeless character. Inside home blends original details W/thoughtful updates. LR W/hardwood, high baseboards, fireplace & picture windows. It flows into DR creating perfect setting for family meals & entertaining. Renovated kitchen W/timeless cabinetry, quartz counters, backsplash, B/I appliances, breakfast bar & dining nook. Sun-room at rear is ideal as reading nook, office or studio. Solid wood stairs lead up to 3 bdrms W/hardwood & large windows. Updated bathroom W/glass tub-shower, vanity & backsplash. Backyard offers expansive lot for kids, pets, entertaining & relaxing. Walk to downtown shops, restaurants & nightlife. Steps from Royal Rec Trail, Exhibition & Riverside Park. This isn’t just a home, it's a place where you can live, work, invest & grow! Property gives you options today & powerful upside tomorrow. Downtown homes rarely offer this level of space, parking, versatility & income potential, this one does! (id:49187)
220 Killarney Grove
London North (North H), Ontario
Welcome to 220 Killarney Grove, a beautifully updated and spacious modern home located in one of North London's most desirable family neighbourhoods. Offering over 2,500 sq. ft. of finished living space, this home features 5 bedrooms, 3 full bathrooms, multiple living and entertainment areas, and a double-car garage. Set in the sought-after Northridge area, this property is surrounded by parks and scenic walking trails along the Thames River. Recent updates include roof (2016), Lennox furnace & A/C (2019), R60 attic insulation (2023), quartz countertops (2024), updated flooring (2024), carpeted stairs (2024), water heater rental (2025), energy-efficient windows, and sealed driveway (2024).Conveniently located near top schools, Masonville Mall, Highway 401, Western University, Fanshawe College, and the Stoney Creek shopping plaza.The main level offers a bright living and dining space and a chef's kitchen with cathedral ceilings, quartz countertops, a large island, updated backsplash, and stylish lighting, overlooking the inviting living room.The upper level includes 3 spacious bedrooms and a renovated full Jack and Jill bathroom with a jacuzzi-style bathtub and separate shower.The lower and basement levels provide excellent flexibility with an additional 2 bedrooms, 2 full bathrooms, a cozy family room with a gas fireplace, a private projector/media room, and a large laundry area.Enjoy a fully fenced backyard with sun deck, gazebo-ready space, and flagstone fire-pit area, ideal for relaxing or entertaining. Parking includes a sealed driveway for 4 cars plus a double garage.A move-in-ready home offering space, comfort, and lifestyle in a prime North London location. (id:49187)
445 Robert Woolner Street
Ayr, Ontario
Situated on a highly sought-after premium WALK-OUT lot, this nearly new Cachet-built home is designed for multi-generational living, offering excellent in-law suite potential. With over $100k in upgrades including basement rough-ins for a kitchen, laundry, and 3 piece bathroom this home presents a rare opportunity in today's market. Boasting 4 bedrooms, 3.5 bathrooms, and a walk-out basement, it provides expansive space perfect for a future in-law suite, private guest quarters, or income generation. Enter through double glass doors into a refined interior where luxury meets modern design. The main floor showcases gleaming tile, custom hardwood stairs with sleek metal railings, engineered hardwood floors, and 9 foot ceilings that enhance the open, airy feel. The spacious living room, anchored by a gas fireplace, flows seamlessly into the formal dining area-perfect for entertaining. The chef's kitchen is a true showpiece, featuring extended-height white cabinetry with glass accents, custom stainless steel range hood over a professional gas stove, Caesar stone Quartz Calacatta Nuvo countertops, and a striking charcoal centre island. A chevron glass backsplash adds designer flair, while the dinette leads out to a private deck overlooking the backyard-ideal for outdoor gatherings. Practical luxury continues with powder room off the kitchen and mudroom connecting to the 2-car garage with EV charger rough-in. Upstairs you'll find the serene primary bedroom featuring coffered ceilings, a walk-in closet, and a spa-inspired ensuite featuring a raised double quartz vanity, soaker tub, and glass-enclosed shower. All with upgraded tiles, countertops, and tub. The 3 additional bedrooms offer flexibility for guests or children all with a Jack & Jill bathroom or a private ensuite. Located steps from a recently built park and minutes to major highways, this home combines a premium walk-out lot, future in-law potential, and high-end finishes throughout that you don't want to miss. (id:49187)
422 Griffith Street
Dunnville, Ontario
Sweet 1.5 storey starter home in quiet area of Dunnville on nice sized fully fenced mature lot. Offering just over 1000 square feet, this home includes two upper level bedrooms, good size living room and dining room plus eat in kitchen and four piece bath on the main. Mudroom at the back, and a pretty sunporch in the front. Updates include fresh paint through out, new carpeting upstairs, laminate floor and new vinyl floor downstairs. All vinyl windows, metal siding, unique high lifespan rubber roof which was put on in 2014. Natural gas hi efficiency forced air furnace replaced in 2015. Double car parking. Get your foot into the real estate market - make this solid home your new home! (id:49187)
1007 - 2350 Bridletowne Circle
Toronto (L'amoreaux), Ontario
Experience Tridel's Skygarden. This south-facing, rarely offered 2 parking spot suite has almost 1800 square feet of bright, functional living space, providing a layout that feels more like a house than a condo. The floor plan features two spacious bedrooms and a rare double solarium, offering a versatile space for a home office, lounge, or hobby area. The unit is designed with abundant storage throughout, including a walk-in closet and an additional built-in closet in the primary bedroom. The package is completed with two underground parking spots and a storage locker. The Skygarden complex is a 24-hour gated community known for its extensive amenities. Residents have access to indoor and outdoor pools, tennis and squash courts, a gym, a library, a workshop and a billiards room. The location is highly convenient, situated steps from Bridlewood Mall and parks, with quick access to the TTC, Scarborough Health Network, and Highways 401 and 404. A great opportunity for families or downsizers looking for space and security in a vibrant community. (id:49187)
3 Huffman Court
Vanessa, Ontario
Imagine relaxing out back, watching the sun melt below the treetops as the sky ignites in soft oranges and pinks—pausing only to think, this is all mine. Welcome HOME to 3 Huffman Court. Nestled on a peaceful 2-acre cul-de-sac in the country, this property is the definition of tranquility, offering breathtaking views and a sense of calm that greets you every time you arrive. Step inside to a bright, inviting space filled with natural light and timeless character. The heart of the home is an updated farmhouse-style kitchen featuring stone countertops, an oversized island, walk-in pantry, and thoughtful finishes throughout. Solid hardwood floors with tile on the carpet free main level, oak baseboards, doors, and trim, combined with beamed ceilings and crown mouldings create a perfect blend of rustic charm and refined elegance. Cozy up by the wood-burning fireplace on chilly nights and enjoy that unmistakable feeling of HOME. The main level offers three well-sized bedrooms, two full bathrooms, with jetted tubs, a living room, family room, and walkout to the rear deck and main level laundry. Every bedroom features cedar-lined closets, adding both warmth and function. Downstairs, you’ll find a large finished rec room with a stone-topped wet bar, another wood-burning fireplace, and a spacious unfinished area ideal for bedrooms, offices, or storage. With private garage access, this level is perfect for extended family or secondary living space. And for those who say, “I need a bigger garage”... you're welcome. Along with an attached double garage and 16x24 detached garage, this property boasts a 35 x 75 MONSTER GARAGE with heat, water, electrical, 16’ ceilings, a 14’ bay door, and room for a transport truck inside and out. With two private driveway entrances, showcasing an interlocking main driveway, two detached shops, and over 2,000 sq ft, and a full attic/loft just waiting for whatever you can dream up, this is a property you must experience to believe. Welcome HOME. (id:49187)
92 Dover Mills Road
Port Dover, Ontario
Welcome to this beautifully updated bungalow, perfectly situated on an oversized lot with serene views of farmland right across the street — offering privacy with no front-facing neighbours. From top to bottom, this home has been thoughtfully renovated, blending modern comfort with timeless charm, too many updates to mention. Step outside and enjoy nature at your doorstep — you're just a short walk or bike ride to the stunning Lynn River Falls and scenic Lynn Valley Trail. Prefer the beach? Port Dover’s shops, restaurants, and sandy shores are only a quick 3-minute drive or a leisurely bike ride away. A rare combination of peaceful countryside feel with close-to-town convenience. (id:49187)
3101 - 225 Webb Drive
Mississauga (City Centre), Ontario
Enjoy This Special Solstice Condo! Big Sky Windows & 9' Ceilings With New Lighting, All Freshly Painted With Gorgeous 9" Wide Plank Flooring Throughout. Terrific Functional Floor Plan. Foyer Has Huge Triple Wide Mirrored Closet For Extra Storage. Separate Ensuite Laundry Closet. Enter Large Kitchen With Sparkling New S/S Frigidaire Stove, M/W & D/W. The Wide Granite Counter Provides Lots of Prep Space And Seats 3-4. The King Sized Bedroom Has His & Her French Door Closets And Semi Ensuite With Jetted Soaker Tub, Neutral Tile, Granite Counter/Under-mount Sink. SO Convenient To Pass Through To The Large Flex Space - Think Den/Office/Guest/Nursery/Dressing Area. Your Sunny Balcony Has Hydro, Horizon Views Of The Lake AND Overlooks City Hall. Explore The Solstice Amenities - Pool, Sauna & Steam, Hot Tubs, Gym, Billiards, Party & Work Spaces. Outdoor Garden BBQs Too! Neighbourhood Offers Square One, Living Arts Centre, Library, Restos And Abundant Transit Options. Friendly People & Pets Accepted. Available Any Time. Come And Get It! (id:49187)
34 - 200 Alex Gardner Circle
Aurora (Aurora Heights), Ontario
This luxurious stacked townhome offers 2 bedrooms, 3 bathrooms, and a stunning private roof top terrace. The fully upgraded kitchen is a chefs dream, featuring an island, sleek stone countertops, a beautiful backsplash and premium stainless steel appliances. The open-concept living and dining areas are complemented by smooth 9 ceiling. On the second floor, the spacious primary bedroom boasts a 3-piece ensuite. Additional bedroom with well-appointed bathroom. The home is filled with natural light. It also offers the convenient access to underground parking and a large storage locker. Perfectly located in downtown Aurora, this home is just steps away from the Go Train, VivaTransit, a variety of restaurants, grocery stores, parks, and highly rated schools. Enjoy the best of urban living in this centrally situated, move-in-ready townhome! (id:49187)
75 Chapel Street
Woodstock, Ontario
Welcome to this refreshed 1 bedroom, 1 bathroom rental located in the heart of Woodstock. This comfortable unit offers a functional layout ideal for a those seeking a quiet and convenient place to call home. The open living space is filled with natural light and provides a welcoming atmosphere for relaxing. Unit is located on the upper floor and provides a small balcony space and comes with laundry. Water Included. Heat & Hydro are tenants responsibility. Located in a desirable Woodstock neighbourhood, this property is close to shopping, restaurants, parks, and public transit, with easy access to major routes for commuters. Credit Check, Deposit, Income Verification, and Lease Agreement required with Rental Application. (id:49187)
179 Digby Road
Oakville, Ontario
This 2-storey McClintock-built home in desirable SE Oakville, has tons of potential and is ready for your renovation ideas. Located in the highly sought-after Ford area, the 63.81ft wide property backs onto the forested section of Annapolis Park making it private and scenic year-round. The 3311sq.ft. home (total) has a great layout - 4 bedrooms plus 2 x 4-pc bathrooms on the second level, an eat-in kitchen, living/dining room, charming family room, and a combined laundry/mudroom with separate entrance and 2-pc bathroom on the main level. The basement is open and unfinished. 2-car garage and double-wide driveway. The property is being sold 'as is'. Enjoy Joshua's Creek Trail system winding around the community. Near Clarkson GO and in the Oakville Trafalgar High School district. By appointment only. (id:49187)
38 - 88 Avonwood Drive
Stratford, Ontario
Welcome to this fully renovated three-bedroom, one-and-a-half-bath condo townhome-completely transformed in 2025 and absolutely move-in ready! Step into a bright, modern living space with fresh finishes throughout, including a gorgeous new kitchen that will inspire your inner chef. The open living and dining areas create the perfect setting for relaxing, hosting, or everyday living.Upstairs, the spacious primary bedroom pairs with two versatile additional rooms-ideal for guests, a home office, or creative space. With a new furnace and A/C (2021), you'll appreciate year-round comfort and efficiency. Every detail has been thoughtfully updated, giving you true turnkey living with no projects and no surprises.Perfectly located near Walmart, restaurants, and everyday amenities, this home delivers modern style, convenience, and incredible value in one of Stratford's most desirable areas.A must-see! Offers are being held-book your showing early to avoid missing out on this fully updated gem. (id:49187)

