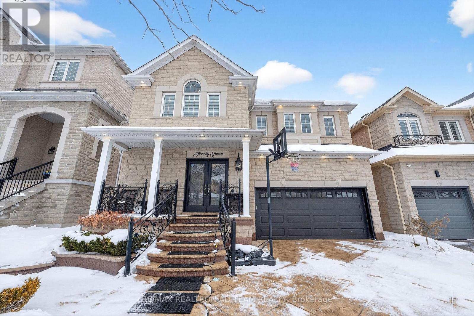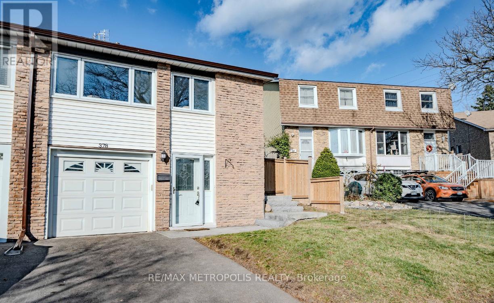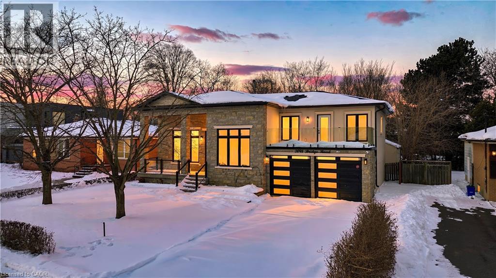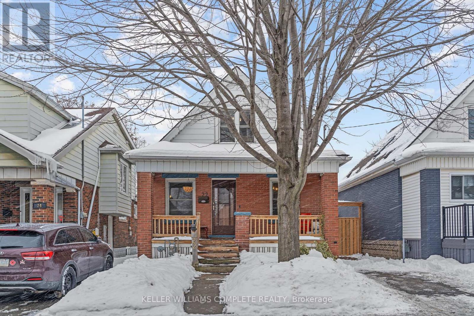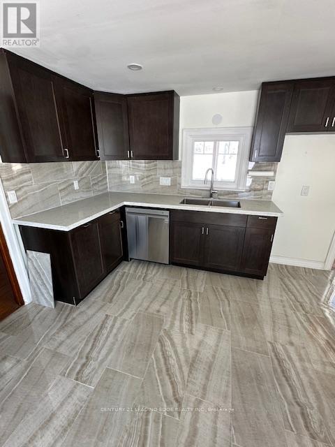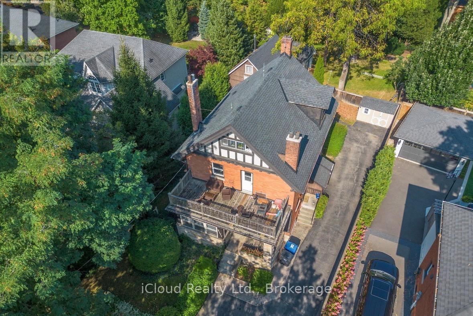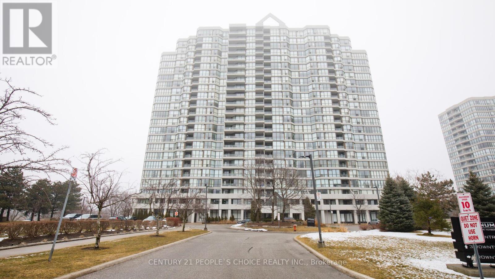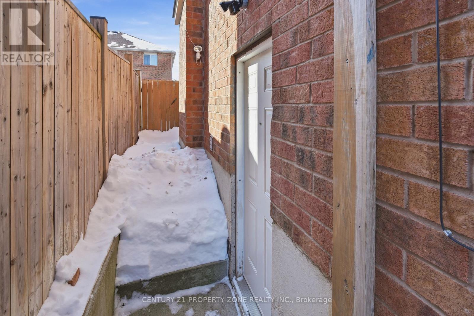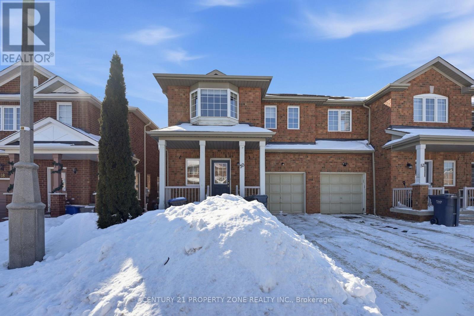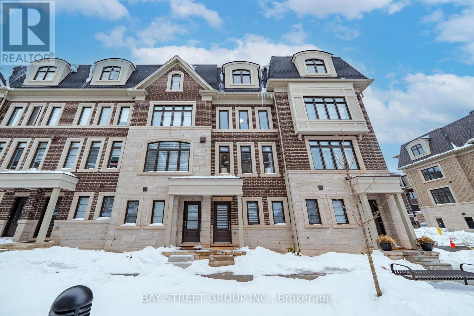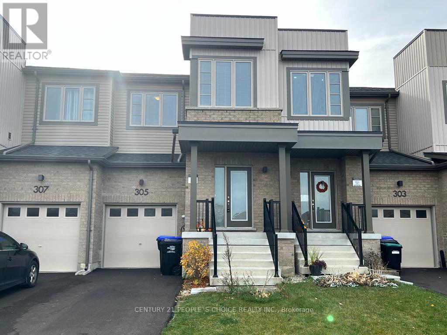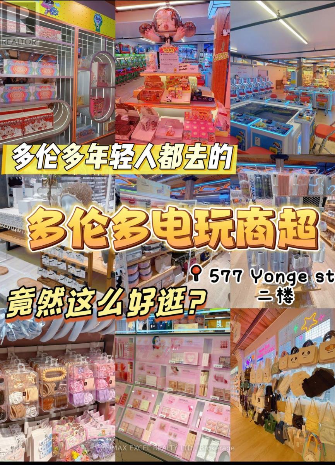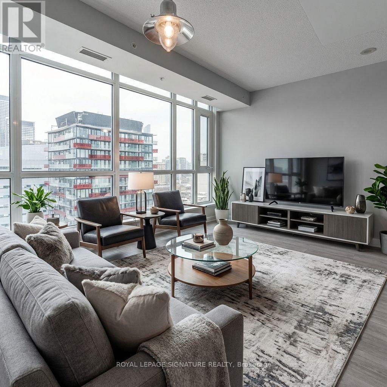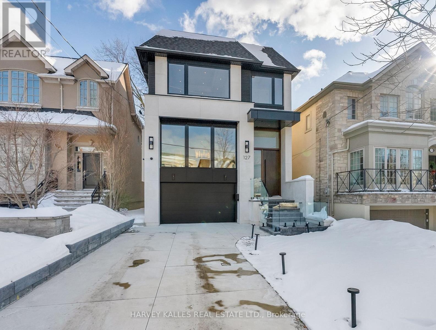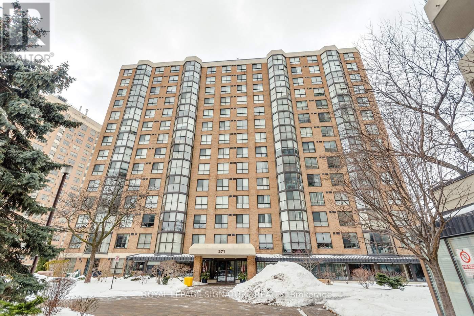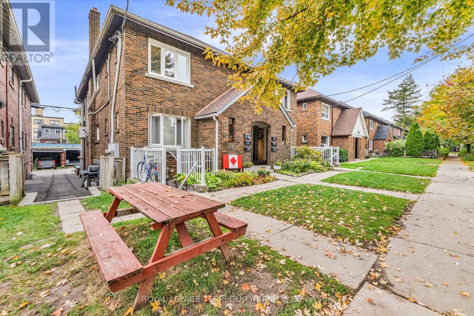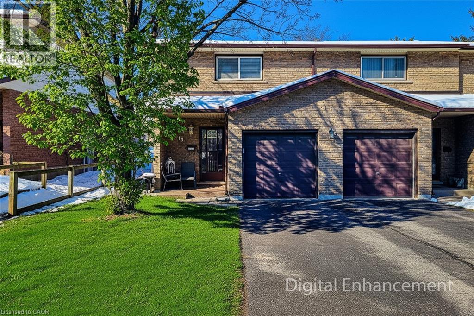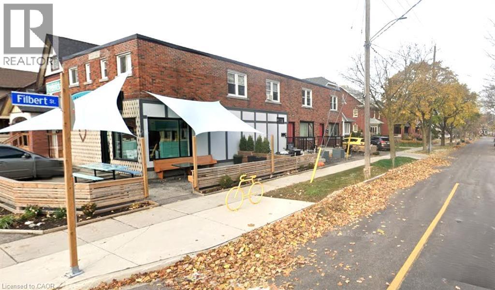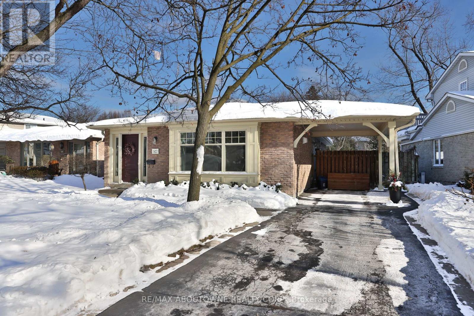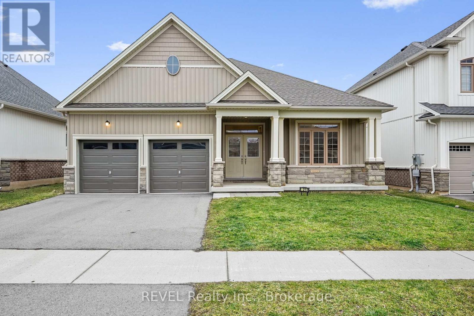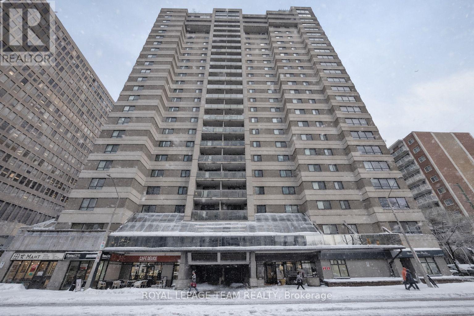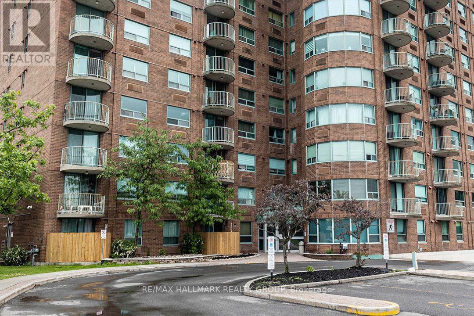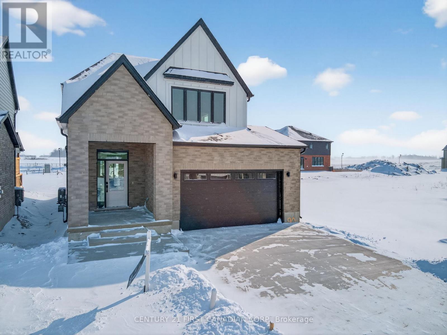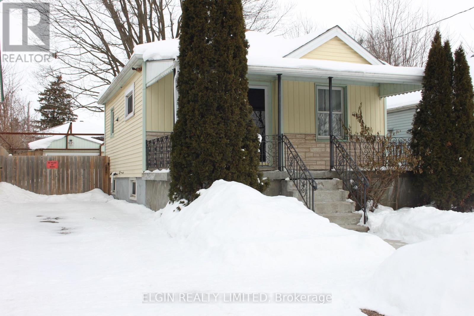27 Darlet Avenue
Ajax (Northeast Ajax), Ontario
Welcome To This Upgraded Stone & Brick 4+1 Bed, 5 Bath Detached Home Offering Quality Craftsmanship, Smart-Home Features & Seamless Indoor-Outdoor Living. Features A Heated Stamped Concrete Driveway & Landscaped Backyard Oasis. Enter Through Upgraded Double Doors With Wrought Iron Inserts Into A Grand Foyer With Soaring Ceilings. Main Floor Offers 9-Ft Smooth Ceilings, Pot Lights & Hardwood Flooring. Spacious Family Room With Two-Sided Stone Fireplace & Custom Built-In Shelving. The Kitchen Features Built-In Appliances, Granite Countertops, Centre Island, Pantry & Upgraded Cabinetry With Under-Valance Lighting. Oak Staircase With Iron Pickets Leads To A Primary Retreat With His & Hers Walk-In Closets With Built-Ins & A Spa-Inspired 5-Pc Ensuite With Frameless Glass Shower & Body Sprays. Two Bedrooms Share A Full Bath, While Another Bedroom Has Its Own 4-Pc Ensuite (3 Full Baths On 2nd Floor). Finished Basement With Open-Concept Rec Room, Laminate Flooring & Pot Lights, Wet Bar With Granite Counters & Upgraded Cabinetry With Glass Inserts, Plus A Large Additional Bedroom. Professionally Landscaped Backyard With Stamped Concrete, Saltwater Hot Tub With Self-Closing Cover & Custom Gazebo With Pot Lights. Exterior Upgrades Include Stamped Concrete Front Porch With Iron Railings, In-Ground Exterior Lighting (Front, Side & Back) & Exterior Pot Lights. Upgraded Garage With Epoxy Floors, Upgraded Doors & Built-In Storage. Smart App-Controlled Features Include Hot Tub, Heated Driveway, Select Lighting & Plugs, GDO, Exterior Cameras & Door Locks. Roof Approx 7 Yrs Old. Additional Highlights Include Upgraded Light Fixtures, Crown Moulding & California Shutters. Main-Floor Laundry & Direct Garage Access Add Convenience. Located In A Family-Friendly Neighbourhood Close To Audley Rec Centre, Schools, Parks, Trails, Shopping & Medical Buildings. Steps To Transit & Minutes To Hwy 401, 412 & 407. (id:49187)
Lower - 378 Daytona Court
Oshawa (Samac), Ontario
Lower Portion Of This Gorgeous Backsplit Home Is Available To Lease!! This In-Law Suite Features 2 Bedrooms Above Ground, 3 Pieces Bath With Standing Shower, Kitchen And Living Room. Close To Durham College And Ontario Tech University. 2 Minutes To Bus Stop And Close To Groceries And Restaurants. Comes With All Appliances, Two Parking Spaces On The Driveway And Separate Entrance For Privacy. No Smoking And Vaping Environment!! Accommodates Up To 4 People. (id:49187)
2091 Bridge Road
Oakville, Ontario
Welcome to an exceptional and spectacular home in the prestigious sought-after Bronte neighbourhood, where architectural elegance meets modern luxury. Soaring 14-foot ceilings on the main level create a striking sense of grandeur, complemented by expansive windows that flood the home with natural light. The thoughtfully designed main floor offers three spacious bedrooms and two full bathrooms, while the private primary retreat is elevated on a second-floor loft. The open-concept living, dining, and kitchen spaces are ideal for both everyday living and upscale entertaining. The designer kitchen features premium built-in JennAir appliances, crisp white cabinetry, quartz countertops, an oversized centre island, custom pantry storage, and a discreet computer niche. The primary suite is a true sanctuary, showcasing a spa-inspired 5-piece ensuite, a generous walk-in closet, and a rare walkout to a glass-enclosed balcony overlooking the front yard. A fully finished basement enhances the home’s versatility, offering two bedrooms, two full bathrooms, Stainless Steel Appliances, separate laundry, and a private entrance. Step outside to a beautifully extended family room leading to a large deck with sleek glass railings—perfect for refined outdoor entertaining. A well-insulated workshop/storage shed completes the backyard retreat. Ideally located near QE Community Park, top schools, Bronte Harbour, Bronte GO Station, and major highways.**Virtually Staged Pictures** (id:49187)
22 Cope Street
Hamilton (Homeside), Ontario
Welcome to 22 Cope Street, a charming 1.5-storey brick home tucked into a quiet, central Hamilton neighbourhood with quick access to the Red Hill Valley Parkway for easy commuting across the city, the GTA, or Niagara. Significant improvements have been completed throughout ownership, with over $25,000 in recent updates including sewer lining, back-flow protection, basement flooring and levelling, plumbing upgrades offering peace of mind for the next homeowner. This warm and inviting home blends timeless character with thoughtful modern updates. The upper level features two spacious bedrooms with deep closets and a full newly updated bathroom. On the main floor, you're welcomed from the covered front porch into bright living and dining spaces filled with original trim, a decorative brick fireplace, and an easy, functional layout. The kitchen offers stainless steel appliances, a stone backsplash, and butcher block counters, connecting seamlessly to a rear mudroom and a versatile additional main-floor room that works beautifully as a playroom, office, or third bedroom. Downstairs, the fully finished basement provides excellent bonus living space, laundry and storage, plus an added two-piece bath. Outside, the backyard is private and well cared for, featuring newer fencing, a concrete patio, and updated gates, perfect for relaxing, entertaining, or enjoying a bit of greenery in the city. Located close to parks, trails, schools, and everyday amenities, 22 Cope Street is a wonderful opportunity to enjoy a move-in-ready home with character, comfort, and long-term value in the heart of Hamilton. (id:49187)
231 Carman Road
Brighton, Ontario
Farmland Has Been Rented Out To A Farmer For The 2026 Growing/Harvesting Season. No Walking On Floor In Main Loft Of Barn. Some Plumbing And Electrical Updated In 2022. **Pt Lt 35 Con 3 Brighton As In Nc338193 Nw Of Forced Rd; S/T Bt14443, Bt14819, Cl22585, Cl4967; Brighton (id:49187)
Upper - 2177 Lakeshore Road
Burlington (Brant), Ontario
Downtown Burlington Living by the Lake! Beautifully renovated two-storey unit for lease in the heart of downtown Burlington, ideally located on Lakeshore Road directly across from the waterfront. Enjoy unbeatable walkability to the lake, Spencer Smith Park, shops, restaurants, cafés, and all downtown amenities. This spacious unit features two full floors of living space with three generous bedrooms, 1.5 bathrooms, and two large private decks, perfect for outdoor dining or relaxing with lake breezes. The recently updated kitchen offers stainless steel appliances, a dishwasher, and modern finishes throughout. Wifi included in rental cost.Additional highlights include: Separate, private entrance, Dedicated parking spot directly out front, In-building laundry (not coin operated), Bright, modern interiors following recent renovations. A rare opportunity to lease a stylish, well-located home steps from the water in one of Burlington's most desirable neighbourhoods. (id:49187)
1805 - 3 Rowntree Road
Toronto (Mount Olive-Silverstone-Jamestown), Ontario
Fantastic Building! Best on Rowntree! Beautifully maintained and fully renovated unit with breathtaking views. Includes an exclusive locker room and one parking space. Walk-out balcony from the master bedroom :Finch West LRT coming soon (expected 2025)High-end amenities: indoor and outdoor pools, spa, jacuzzi, table tennis, bicycle trails24-hour security at entrance and inside building All corridors currently being renovated with already collected funds (expected completion July. All existing light fixtures, stainless steel fridge, stove, and range hood, washer, and dryer.Enjoy resort-style living with pool, gym, sauna, and party room. Close to schools, parks, shopping, ravine, river, and public transit (id:49187)
Bsmt - 50 Commodore Drive
Brampton (Credit Valley), Ontario
Immaculate 1-bedroom, 1-washroom basement in semi-detached home in sought-after Credit Valley. Features carpet-free layout, separate entrance and a modern kitchen with stainless steelappliances with 1 Car parking. Close to top schools, parks, transit, GO Station, and amenities. (id:49187)
Upper - 50 Commodore Drive
Brampton (Credit Valley), Ontario
Immaculate 4-bedroom, 3-washroom semi-detached home in sought-after Credit Valley. Features9-ft ceilings, carpet-free layout, separate living and family rooms with pot lights, and amodern kitchen with stainless steel appliances. Walk-out to a fenced backyard, second-floorlaundry, primary suite with walk-in closet and 4-pc ensuite, and parking for up to 3 cars.Close to top schools, parks, transit, GO Station, and amenities. Tenant pays 70% utilities (id:49187)
34 - 280 Melody Common
Oakville (Ro River Oaks), Ontario
Welcome to this 1-year-new luxury POTL freehold townhouse offering an impressive 1,935 sq ft of above ground living space with 9-foot ceilings in the family-friendly River Oaks community, within the highly ranked White Oaks Secondary School district. This beautifully appointed 4-bedroom (including Nursery/office) home showcases designer lighting fixtures, abundant pot lights, and a thoughtfully designed open-concept layout where contemporary aesthetics meet practical living. The sun-filled kitchen with breakfast area features a central island and flows seamlessly into a spacious dining area, while also opening to a private terrace, perfect for entertaining & outdoor dining. The extra spacious living room is bathed in natural light, creating a warm and inviting atmosphere for everyday living and gatherings. The third level offers two generously sized bedrooms sharing a four-piece bathroom, along with a convenient laundry room to meet daily family needs. The amazing primary bedroom loft with 9-foot ceiling serves as a true retreat, complete with a private balcony, walk-in closet, and a luxurious five-piece ensuite, complemented by a rare fourth bedroom on the same level, ideal as a nursery or home office, providing enhanced privacy and flexibility. Direct access to a tandem two-car garage with extra storage space. Ideally situated near the core of downtown Oakville, steps to Walmart, Canadian Tire, restaurants, parks, and shops, and minutes to top-ranked Post's Corners Public School, White Oaks Secondary School and Sheridan College, with quick access to Highways 403, 407, QEW, and GO Train stations, this exceptional townhouse is a true gem offering style, comfort, and an unbeatable location, do not miss!! (id:49187)
305 Atkinson Street
Clearview (Stayner), Ontario
Beautiful Unit Townhome with Exceptional Comfort and Style, This elegant townhome offers the feel of a comfort home, with ample parking including a private garage and two additional driveway spaces. Enter through a gracious foyer that opens into the main level, where nine-foot ceilings and luxurious laminate flooring throughout (no carpet anywhere) create a seamless flow. An elegantly crafted hardwood staircase provides a striking focal point upon arrival. The open-concept kitchen is a chef's delight, equipped with a beautiful island, name-brand stainless-steel appliances, and abundant cabinetry. A stylish powder room on the main floor adds convenience for guests. A direct interior entrance from the garage enhances ease of access. Natural light pours into this light-filled home, accentuating its inviting atmosphere. Sliding glass doors off the main level lead to a fully fenced backyard, backing onto peaceful open fields, not only does this offer privacy, but it also provides an idyllic space for outdoor gatherings or for children to play. The unfinished basement offers plentiful storage and room for future customization. Upstairs, the spacious primary bedroom includes its own private ensuite bathroom. Two additional bedrooms and a main bathroom complete the upper level-ideal for family or guests. Situated in a welcoming, family-friendly neighborhood just minutes from the charming downtown area of Stayner, this move-in ready townhome is surrounded by parks, schools, and everyday amenities. (id:49187)
577 Yonge Street
Toronto (Bay Street Corridor), Ontario
This is an established, ready-to-run operation with an existing customer base, functional systems, and strong street visibility. Ideal for an owner-operator or investor looking for a downtown presence with built-in traffic. High-exposure storefront on busy Yonge St Surrounded by condos, transit, restaurants & retail Steps to TTC subway stations Consistent walk-in traffic daily (id:49187)
2301 - 199 Richmond Street W
Toronto (Waterfront Communities), Ontario
Bright and spacious 1+1 condo in the heart of the downtown core (University & Richmond), offering an open layout and stunning unobstructed city views. The oversized den easily functions as a second bedroom or dedicated home office. Floor-to-ceiling windows flood the space with natural light, complemented by 9' ceilings and laminate flooring throughout. The modern open-concept kitchen features sleek cabinetry with valance lighting, quartz countertops, backsplash, and built-in appliances. The primary bedroom includes two large closets with custom organizers, and enjoy beautiful day-to-night skyline views from every angle. Residents have access to excellent amenities including 24-hour concierge, fully equipped gym, rooftop terrace with hot tub, party and meeting rooms, games/recreation room, and sauna. Steps to streetcar and subway lines, with easy access to the Entertainment District, Financial District, hospitals, U of T, OCAD, and just minutes to Eaton Centre. (id:49187)
127 Joicey Boulevard
Toronto (Bedford Park-Nortown), Ontario
Amazing Opportunity In The Cricket Club! This Stunning Newly Built Custom Home Is Designed For Those Who Appreciate The Finest Of Finishes And Attention To Detail, Featuring An Open Concept Main Floor With Large Principal Living And Dining Rooms, A Walkthrough Pantry, And A Gourmet Eat-In Kitchen By Scavolini With Integrated Appliances And An Extended Breakfast Bar, Flowing Into A Spacious Family Room With Walkout To A South Facing Deck And Generous Yard. Thoughtfully Integrated Smart Home Automation Elevates Everyday Living With Intuitive Control Of Lighting, Climate, Security, And Audio. The Second Floor Showcases Soaring Ceilings Throughout, Anchored By A Beautiful Primary Retreat With Walk-In Closet, Spa-Inspired Ensuite, And Private Balcony, Alongside Additional Sizable Bedrooms Each With Their Own Ensuite. The Lower Level Also Offers Soaring Ceilings And Is An Ideal Space For Entertaining With A Large Recreation Room With Fireplace, Wet Bar, And Walkout To The Yard, Plus A Guest Suite With Ensuite, Lower-Level Powder Room, Second Laundry, Storage, And Direct Access To The Garage. Additional Highlights Include An Irrigation System, Heated Driveway, Plus Heated Floors In Foyer, The Lower Level, And Primary Ensuite. All Set Within The Highly Sought-After Cricket Club Community Known For Its Excellent Schools, Parks, Green Spaces, And Strong Neighbourhood Feel, Steps To Avenue Road As Well As Yonge Street, With Boutique Shops And Cafes Nearby, Making This An Ideal Fit For A Growing Family, Move-Up Buyer, Or Executive Household Seeking Refined Yet Effortless Living. (id:49187)
108 - 271 Ridley Boulevard
Toronto (Bedford Park-Nortown), Ontario
The best of both worlds. The benefits of condo living as well as your own private outdoor space. 271 Ridley Blvd #108 is special inside and out. Fully renovated from top to bottom, spacious and bright with almost 900 sf of living space and a 217sf private terrace. The kitchen is absolutely stunning with custom cabinets, quartz countertops, marble backsplash and huge waterfall peninsula with breakfast bar. Great for seating, serving and meal prep. The spacious living and dining room feature large bright windows and patio door with a walkout to your over oversized private terrace. Enjoy the terrace for extra seasonal living space great for everyday life, entertaining and easy loading and unloading. The primary bedroom with large double closet is roomy with a modern accent wall and overlooks the terrace. Quality Tridel built and perfectly located in one of Toronto's most sought-after neighbourhoods. Residents enjoy excellent building amenities and stress-free living with all-inclusive maintenance fees. Enjoy an ensuite locker, one underground parking, the luxury of never waiting for an elevator and shopping on upscale Avenue Road where you will find fabulous eateries, boutiques and grocery stores. The highly convenient location is minutes to Hwy 401 and a short drive to Yorkdale Mall. This suite is one of the few with the private terrace and a special opportunity. (id:49187)
51 Claxton Boulevard
Toronto (Humewood-Cedarvale), Ontario
Welcome to 51 Claxton Blvd, a recently renovated and mechanically updated semi-detached tri-plex on one of the most beautiful streets in the area. Featuring two 2-bedroom 1-bathroom units on the main and 2nd floor, plus one 1-bedroom 1-bathroom unit in the basement, and 2 car private garage off the laneway. This home underwent a substantial renovation in 2015 to transform it from duplex to legal tri-plex. The roof was replaced in 2023, foundation fully waterproofed and under-pinned in 2015 (giving 8ft ceilings in the basement), windows all replaced, high efficiency heating system, in-floor heating, and a/c done as well. With major updates and upgrades recently performed, and the required maintenance going forward should be at an absolute minimum. Great location - steps to transit, shopping, restaurants, schools, and much more. From top to bottom this property is turn-key ready either for an investor, or owner-occupied buyer. (id:49187)
1455 Garth Street Unit# 13
Hamilton, Ontario
Welcome to this well-maintained End-Unit Townhouse located on the desirable Hamilton West Mountain! This solid brick home offers 3 spacious bedrooms and 2 bathrooms, making it ideal for families, first-time buyers, or investors alike. Enjoy the added privacy of an end unit along with a large, fully usable yard. Perfect for outdoor entertaining, kids, or pets. The home features an attached garage plus ample visitor parking within the complex. Residents will appreciate the family-friendly setting with nearby playgrounds and green space. Conveniently located close to shopping, amenities, schools, Mohawk College, transit, and easy highway access. This location checks all the boxes for everyday living! Condo fees include water, cable and internet, adding excellent value and peace of mind. A fantastic opportunity to own in a sought-after neighbourhood. Don’t miss it! (id:49187)
324 Frederick Street Unit# 4
Kitchener, Ontario
Bright and well-maintained second-floor 2 bedroom, 1 bathroom unit located in a charming five-plex in the heart of downtown Kitchener. Approximately 800 sq. ft. with beautiful hardwood floors, large windows, and a comfortable, functional layout ideal for professionals seeking a quiet home. The building includes four residential units and one commercial unit at the front — a highly rated local bakery. Expect great curb appeal and the very real possibility that your mornings start smelling like fresh baking. Willpower not included. The unit features a modern kitchen with fridge, stove, and dishwasher, an oversized 4-piece bathroom with stackable washer and dryer, curtain rods, controlled entry and a mini split offering central air. Centrally located close to transit, shops, downtown amenities, and with quick access to Highway 7/8. A spacious, character-filled unit in a highly convenient location. Off-site parking available (4-minute walk) for $100/month, tenant expense. Hydro is extra. Gas heat and water included. Available April 1st. (id:49187)
502 Bohemia Crescent
Oakville (Oo Old Oakville), Ontario
Tucked away on a quiet, tree-lined street in prestigious Old Oakville, this beautifully updated bungalow offers refined, move-in ready living in one of the area's most coveted neighbourhoods. The open-concept main floor is thoughtfully designed, featuring a chef-inspired kitchen with premium finishes, a spacious dining area, and an inviting living room anchored by a stone gas fireplace. Double doors open to a private, professionally landscaped backyard oasis complete with a hot tub, terrace, and comfortable lounge spaces, ideal for entertaining or unwinding in total privacy. The main level is anchored by a generous primary bedroom with walkout access to the garden, along with a second bedroom and a full bathroom. A striking open staircase leads to the bright, expansive lower level, where oversized windows and stone retaining walls flood the space with atural light. This level showcases a stunning recreation room with a stone fireplace, a third bedroom, and a spa-inspired bathroom featuring a walk-in steam shower, creating a warm andwelcoming retreat. Perfectly located within walking distance to downtown Oakville's shops and restaurants, the lakefront, GO Station, Whole Foods plaza, and top-ranked schools, including Oakville Trafalgar High School, Linbrook, and St. Mildred's-Lightbourn. Note: The two bedrooms on the main level can be converted back to three. The existing carport can be easily converted into a single-car garage. (id:49187)
1214 Green Acres Drive
Fort Erie (Crescent Park), Ontario
Offered for lease in the heart of Fort Erie, this beautifully designed bungalow features 3 bedrooms and 2.5 bathrooms, ideal for comfortable one-level living. Situated on an approximately 50 x 118 ft lot, the property offers great curb appeal, a double car garage, and ample parking. Bright open-concept main floor with a modern kitchen showcasing quartz countertops, stainless steel appliances, and generous cabinetry, flowing into the living and dining areas. Primary bedroom includes a private ensuite. Large unfinished basement provides excellent storage and future potential. Conveniently located near schools, parks, shopping, and major routes in the desirable Niagara Region. (id:49187)
1701 - 199 Kent Street
Ottawa, Ontario
This beautifully updated 1-bedroom, 1-bathroom condo is located in one of Centretown's most sought-after buildings. Freshly painted and featuring laminate flooring throughout, this unit offers a bright, modern aesthetic with thoughtful touches like crown moulding and a refreshed bathroom vanity. The updated kitchen is both stylish and functional, boasting crisp white cabinetry, a sleek glass backsplash, stainless steel appliances, and a convenient passthrough with bar seating perfect for entertaining or casual dining. Step out onto your private balcony ideal for enjoying your morning coffee, getting some fresh air, or unwinding at the end of the day.This unit also comes with a coveted underground parking spot and a storage locker, providing both convenience and peace of mind. Enjoy access to a full suite of amenities including 24/7 concierge and security, an indoor pool, hot tub, sauna, fully equipped gym, and a library. Whether you're starting your day with a workout, relaxing in the spa, or hosting friends, this building supports your lifestyle. Steps from the LRT, shopping, restaurants, and scenic trails along the Ottawa River, this location offers unmatched walkability and convenience. Ideal for professionals, investors, or anyone seeking the best of downtown living. Don't miss your opportunity to own in this vibrant, amenity-rich community! (id:49187)
801 - 1440 Heron Road
Ottawa, Ontario
Welcome to 801-1440 Heron! A bright and well-maintained 2-bedroom condominium located on the 8th floor of a well-managed building in a central Ottawa location. The unit features a functional layout with generous living and dining space, freshly painted, with updated engineered hardwood flooring, and a refreshed kitchen with modern cabinetry, tiled backsplash, and ample counter space. Spacious bedrooms with excellent storage complete the interior. Includes one indoor parking space. Residents enjoy access to building amenities including an indoor pool. Conveniently located close to transit, shopping, parks, and everyday amenities. An excellent opportunity for first-time buyers, downsizers, or investors seeking value and convenience. (id:49187)
12 Sheldabren Street
North Middlesex (Ailsa Craig), Ontario
MOVE IN READY - The Pisces by Starlit Homes is a stunning two-storey farmhouse-inspired home, where modern aesthetics meet timeless charm. With 3 spacious bedrooms and 2.5 baths, this home offers comfort and style in every corner. Step onto the main floor of this beautiful home, where natural light pours in through large windows, creating a warm and inviting atmosphere. The open-concept design connects the living and dining spaces, making it ideal for both everyday living and entertaining. The kitchen is well-appointed, featuring a central island, ample counter space, and a generous pantry to meet all your storage needs. Whether you are preparing meals or enjoying a quiet moment, this space offers both functionality and comfort. The second-floor large primary bedroom is a true retreat, complete with a luxurious ensuite featuring a soaker tub and a walk-in closet. Upstairs, you will also find two spacious bedrooms, each filled with natural light and equipped with generous closet space, perfect for family members, guests, or even a home office. Just down the hall, the main 4-piece bath offers a modern vanity and a tub-shower combo, ideal for everyday use. The convenience of an upstairs laundry room adds even more practicality to this level, making laundry chores a breeze without the need to head downstairs. This well-thought-out layout truly combines comfort, functionality, and ease of living. Upgrades Include: Energy Star Home, with cold climate heat pump, vaulted ceilings in the primary bedroom and triple pane windows. Don't miss out on this beautiful, thoughtfully designed home! Taxes & Assessed value yet to be determined. (id:49187)
1626 Churchill Avenue
London East (East H), Ontario
Great starter or downsizing bungalow on a nice quiet street. Close to school, rec center and a park with walking trails. Lovely covered front porch for those summer days. Beautiful secure back yard with single garage (with 220 amp), and a good size shed. Main floor freshly painted and new floors in bedrooms. New toilet in bathroom. Lower level has a family room, and laundry. Other room could be a play room or office, but does not have a proper egress window. Boiler replaced about 8 years ago. (id:49187)

