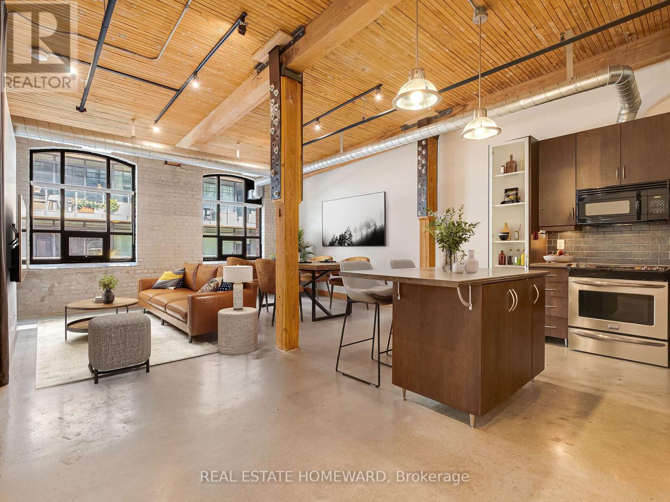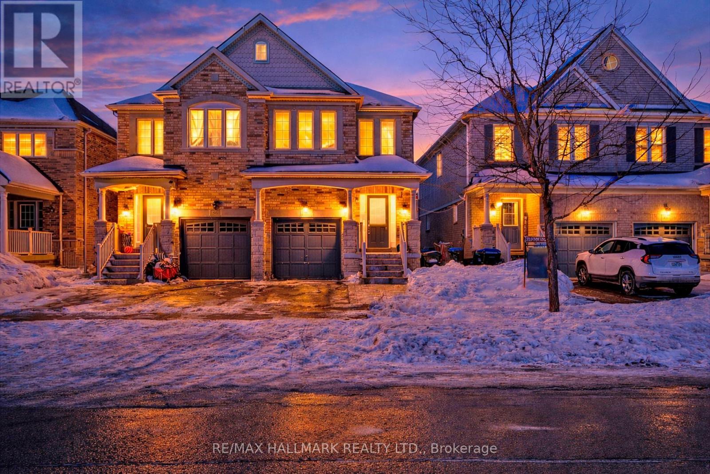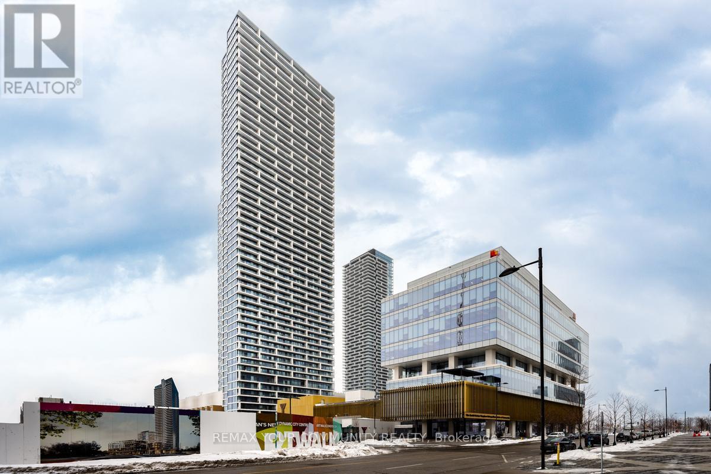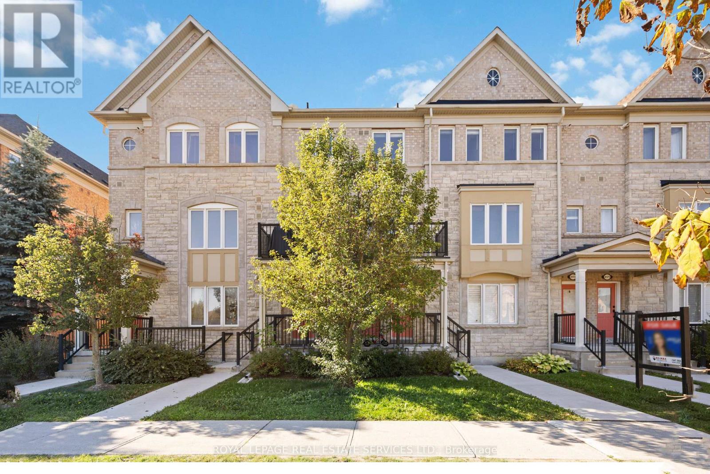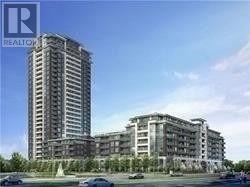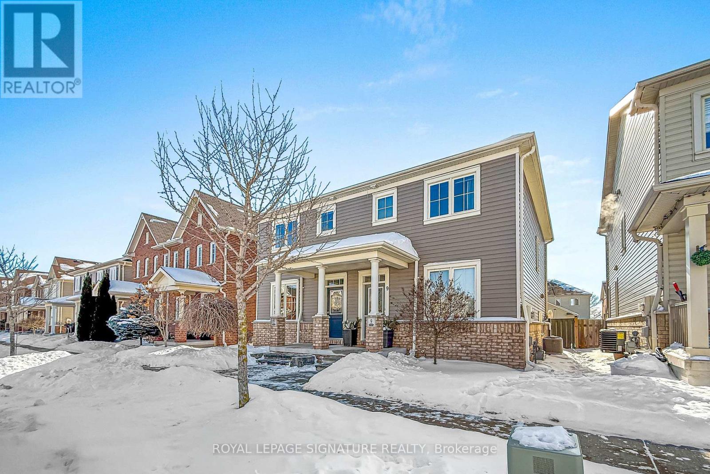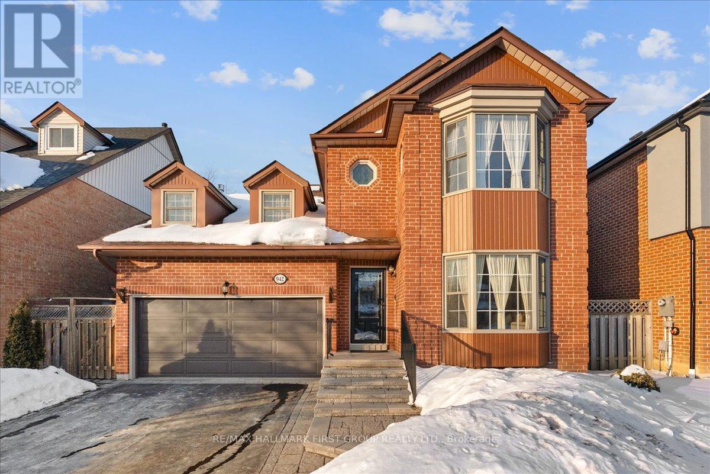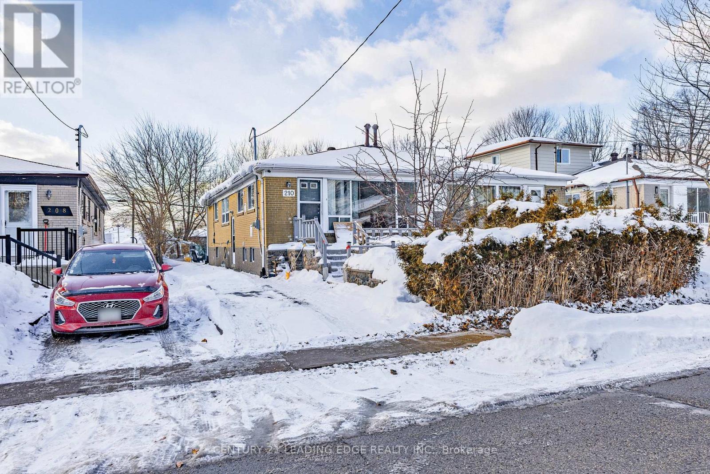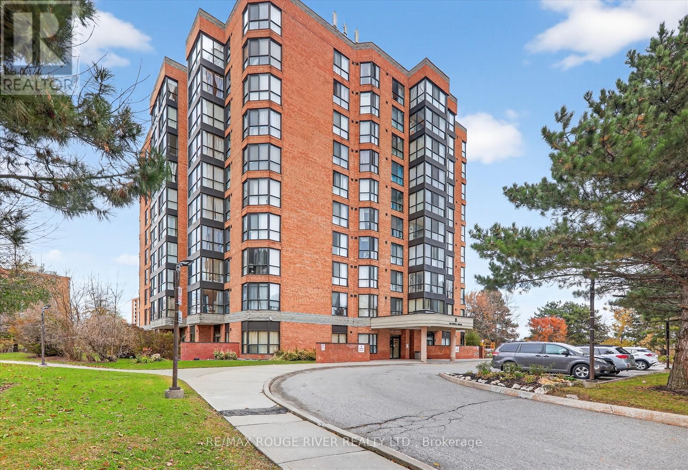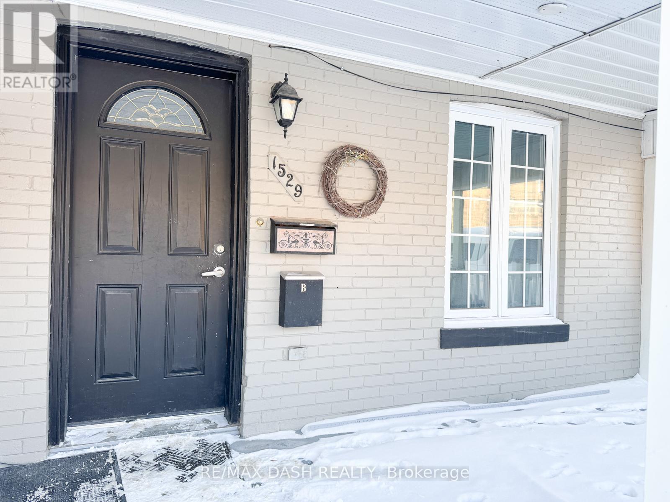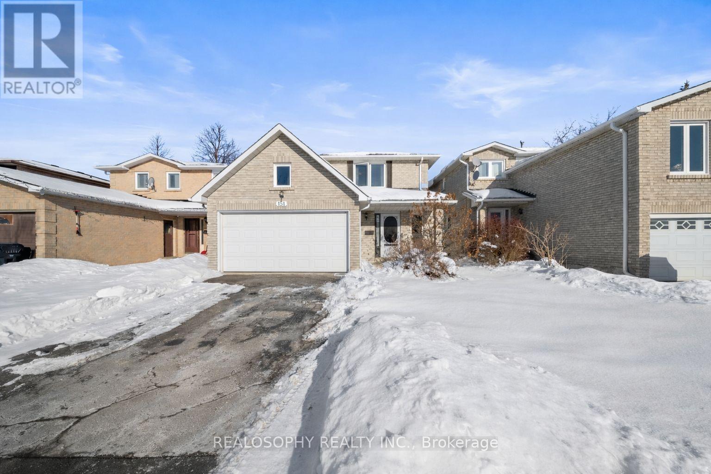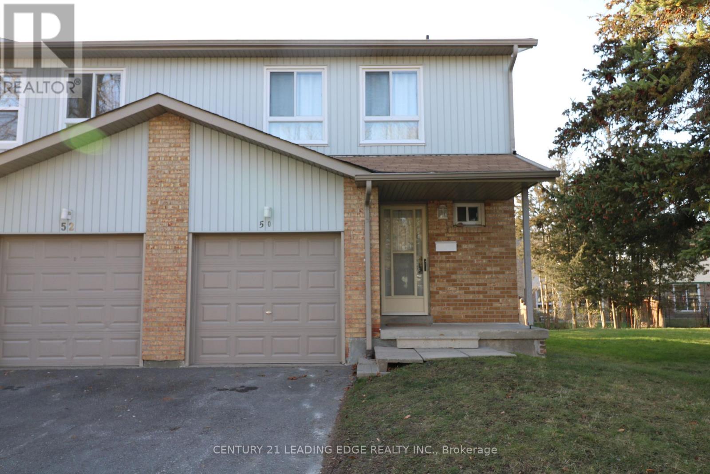509 - 68 Broadview Avenue
Toronto (South Riverdale), Ontario
Welcome to the Iconic Broadview Lofts. Come home to Industrial Posts & Beams, Soaring Slat Wood Ceilings, Exposed Brick, Factory Style Windows, Polished Concrete Floors and Exposed "Industrial-Style" Ductwork. This layout is rare with a bedroom and a den for those wanting to work from home. Parking and a locker are included for your exclusive use! (id:49187)
52 Acorn Lane
Bradford West Gwillimbury (Bradford), Ontario
Welcome to 52 Acorn Lane, a beautifully maintained 3-bedroom semi-detached home W/ Expanded Driveway, Custom Interlocked backyard. Located in the highly desirable Summerlyn Village community. Offering 1647 Sq.Ft. Above Grade W/An Open Concept Floor Plan, Inside, you'll find a gorgeous kitchen with stainless steel appliances and a breakfast bar. The dining area overlooks the living room, which features a walkout to the fully fenced backyard with an interlock patio-perfect for entertaining. The main floor also offers a stylish 2-pc powder room with pedestal sink.The primary suite includes his & her walk-in closets and a 4-pc ensuite with a relaxing soaker tub. Two additional bedrooms are generously sized, perfect for kids, guests, or a home office. A wonderful opportunity to own a modern, well-kept home in one of Bradford's most sought-after communities-close to everything your family needs. Located just seconds from Downtown Bradford, you're close to all major amenities including: Bradford Bus & GO Station, Hwy 400, 404 & Hwy 88 access Bradford Community Centre & Public Library, Zehrs, Walmart, Canadian Tire, Home Depot, LCBO & major retail plazas, Restaurants & cafés along Holland St. Public transit, parks, and scenic walking trails Surrounded by excellent schools such as Chris Hadfield PS, St. Angela Merici CES, Bradford District High School, and Holy Trinity High School-this neighbourhood is ideal for families seeking convenience and quality living. (id:49187)
4601 - 5 Buttermill Avenue N
Vaughan (Vaughan Corporate Centre), Ontario
Impressive Condo Building with beautiful modern finishes in the heart of Vaughan Metropolitan Centre! Welcome to Transit City 2! This lovely unit is approx. 820 sq ft plus huge 159 sq ft balcony with 2bdrms + Den and 2 Full bathrooms. Freshly painted and offers plenty of space and comfort for work/life balance. Bright open concept with spectacular views from large floor to ceiling windows! The stunning white kitchen has built-in appliances including panel-ready doors on the fridge for a seamless, integrated look that blends with cabinetry! In suite washer/dryer and 1 parking space is included. Excellent amenities with 24-hour concierge, party/billiards room, outdoor terrace with BBQs & Guest suites. Maintenance fees currently include Rogers Ignite Internet! Includes YMCA membership for I unit per suite.* Conveniently located steps to Vaughan subway and rapid bus transit for quick access to York University, Union Station and More! Enjoy world-class attractions nearby including Vaughan Mills Shopping Centre, Canada's Wonderland, IKEA, Cineplex, Restaurants and Shopping. Priced to Sell and Yours to Discover! (id:49187)
2179 Bur Oak Avenue
Markham (Greensborough), Ontario
Discover the best of Greensborough living in this stunning, bright, and quiet two-bedroom end-unit townhouse. This immaculate, open-concept home is a truly remarkable find, offering an exceptional blend of comfort and convenience perfect for a first-time buyer, investor, or anyone looking to downsize. Step inside and be greeted by an abundance of natural light streaming through large windows, illuminating a main floor with a well-appointed kitchen. The kitchen features a peninsula island, granite countertops, a marble backsplash, solid wood cabinets, and stainless steel appliances. A spacious private balcony, includes a dedicated gas line for your BBQ, making it an ideal spot for outdoor dining and entertaining. Upstairs, the primary bedroom features a private four-piece ensuite bathroom. The end-unit design provides an extra side window and a covered driveway and a tandem garage offers ample storage. Nestled in a family-friendly community, you're just minutes from everything you need. Enjoy a short walk to Swan Lake, local parks, playgrounds, and sports fields. Commuting is a breeze, with Mount Joy GO Station and a transit stop just a two-minute walk away. This well-maintained home is ready for you to move in and enjoy a life of ease and accessibility in one of Markham's most sought-after communities. (id:49187)
710 - 25 Water Walk Drive
Markham (Unionville), Ontario
Gorgeous, Modern, Luxury Markham Condo with 2 Bedroom,2 Bathroom, Rare 2 Parking and a Locker. Unobstructed Corner unit with upgraded kitchen and hardwood floor throughout. It's located conveniently near Hwy7/407/404, York University, Top Ranking school, no frills, Whole Food Supermarket, First Markham Place, Go Place , Restaurants and Banks. This unit is Well-maintained, Well-Kept and Well- Loved. Come and Check it out. (id:49187)
9 Ted Miller Crescent
Clarington (Bowmanville), Ontario
Look No Further! Welcome to 9 Ted Miller Crescent Located in the heart of Brookhill, One of the Most Sought After Neighbourhoods in Bowmanville. This Immaculately kept 3 Bedrooms, 3 Bathrooms Semi-Detached House is the Perfect Starter Home for a Young Family or Downsizers Wanting to Maintain Extra Space. Built by Award Winning Jeffery Homes in 2013, This Home is Energy Star Qualified Level Performing 20% Higher than a Standard Built Home. Bosting 9' Ceilings on the Main level, Open Concept Living, Dining and Spacious Kitchen With a Large Island and Walk out door to a beautifully landscaped Backyard. Insulated Sound Barrier Walls Throughout for Peace of Mind, Tons of Natural light, Large Primary Bedroom Featuring a Walk-In closet & a 4 piece Ensuite Bathroom. Regular Maintenance with Recent Duct Cleaning Completed, This Home is Solid!The Family Friendly Neighbourhood Offers all Levels of Schools Including: Elementary, High Schools, both Public and Catholic with School Bus Pick up and Drop Off Right on Ted Miller Crescent. Short Walking Distance to Parks With Splash Pad for the Little Ones, Smartcentres, Restaurants, Coffee Shops, Home Depot, Canadian Tire, Banks, Watsons &, Pingles Farm and So Much More... Enjoy Outings to Bowmanville Beach, The Downtown District & Close Proximity to Major Highways, All Within a Short 5-10 Min Drive.All That is left for you to do is Move In... Unpack Your Boxes & Start Enjoying Your New Home and Neighborhood! (id:49187)
942 Glenanna Road
Pickering (Liverpool), Ontario
Welcome to 942 Glenanna Road, a beautifully maintained John Boddy home nestled in one of Pickering's most established and family-friendly neighbourhoods. Meticulously cared for and thoughtfully upgraded, this home offers timeless charm, generous space, and a layout designed for everyday living and special gatherings alike.The main level features a bright front family room highlighted by a large picture window that fills the space with natural light. The well-appointed, updated kitchen includes an eat-in area with a walk-out to the backyard. A dedicated dining room provides the perfect setting for family dinners and celebrations. Just a few steps up, the inviting living room offers a warm retreat with an all-brick gas fireplace, a private balcony, and a cozy atmosphere ideal for relaxing evenings. Upstairs, the spacious primary bedroom impresses with a large window, a 4-piece ensuite featuring a soaker tub and stand-up shower, and a custom built-in closet. The additional bedrooms are generously sized, perfect for growing families or home office flexibility. The finished basement adds valuable living space as an open rec space plus office that also has tons of storage. The backyard is ready for summer fun-ideal for entertaining, play, or quiet outdoor enjoyment immersed in greenery. Ideally located walking distance to top-rated elementary school, parks, and within proximity to shopping, transit, and quick access to Highway 401 - this home offers the perfect blend of comfort, convenience, and community. A truly special property in a sought-after Pickering location-proudly ready for its next chapter. (id:49187)
210 Linden Avenue
Toronto (Kennedy Park), Ontario
Welcome to this bright home featuring large windows in the living room, located at 210 Linden Ave in a great neighborhood. This semi-detached, solid brick bungalow offers 3+3 bedrooms and has been freshly painted throughout.The home features pot lights, a large open-concept kitchen with an island counter, and large-size ceramic tiles in the kitchen. Hardwood flooring runs throughout the home, complemented by stainless steel appliances.The main floor includes a renovated 3-piece bathroom, and the basement also offers a 3-piece bathroom. The fully fenced backyard boasts large, beautiful trees.The basement has a separate side entrance, offering excellent income potential or an in-law suite opportunity.Conveniently located close to schools, parks, supermarkets, transit, Walking distance to Kennedy station, Highway 401, and Costco. (id:49187)
309 - 8 Silver Bell Grove
Toronto (Malvern), Ontario
Stunning Corner Suite With 3 Bedrooms + Solarium! Step Into This Spacious Corner Unit, One Of The Largest In The Building, Offering An Open-concept Layout Filled With Natural Light. The Panoramic Solarium Provides Breathtaking Views, Ideal For A Relaxing Lounge Or A Stylish Home Office. Enjoy A Modern Kitchen Featuring Stainless Steel Appliances, A Breakfast Bar, And A Chic Backsplash. The Primary Bedroom Includes A Large Window And A 3-piece Ensuite, While The Two Additional Bedrooms Are Bright And Generously Sized. Added Convenience With Ensuite Laundry. Perfectly Located Just Steps From TTC Transit, Wickson Trail Park, And Malvern Town Centre Plus Only Minutes To University Of Toronto And Centennial College Campuses And More! A Rare Find Combining Space, Style, And Unbeatable Location! (id:49187)
Bsmt - 1529 Queen Street E
Toronto (Greenwood-Coxwell), Ontario
Easy living in this charming basement apartment nestled on the vibrant Queen St E between trendy Leslieville & the sought-after Beaches. The well-lit apartment features a good-sized bedroom, ample storage and access to shared backyard space. Low-maintenance apartment in a great neighbourhood! Enjoy being right next to Ashbridge Park, the convenience of public transit at your doorstep, and being just a short walk to Woodbine Beach, and tons of shops and restaurants. (id:49187)
151 Maberley Crescent
Toronto (Rouge), Ontario
Welcome to this bright and spacious detached home in the highly sought-after West Rouge community. This well-maintained home features 3 good-sized bedrooms and 3 bathrooms, including a convenient powder room on the main floor, making it ideal for families and everyday living. The upgraded kitchen with a breakfast area opens to a bright dining and living space, where large windows fill the main floor with plenty of natural light. The finished basement offers an additional room, perfect for a home office, gym, or play area. Step outside to a private backyard surrounded by mature cedar trees, and enjoy the convenience of a double-car garage plus two additional driveway parking spots. Just steps to the scenic waterfront trail and close to parks, schools, and the GO Train, this family-friendly neighborhood offers the perfect balance of nature, transit, and comfort. This home is move-in ready and ready to be enjoyed. (id:49187)
50 - 175 Alexmuir Boulevard
Toronto (Agincourt North), Ontario
Fully renovated end unit townhome in the heart of Scarborough & prime Agincourt north neighborhood. Spacious living space. $$$$ in upgrades. Upgraded kitchen w/ newer stainless steel appls. Newer flooring throughout. Recently cleaned. Walking to Alexmuir Park, public and catholic elementary school. Close to the public transit & shopping mall. (id:49187)

