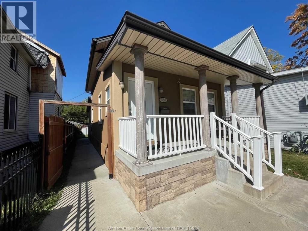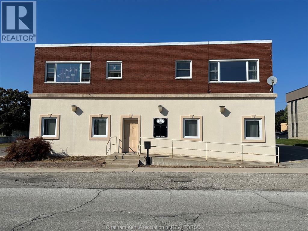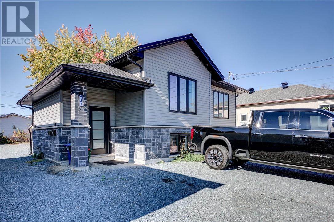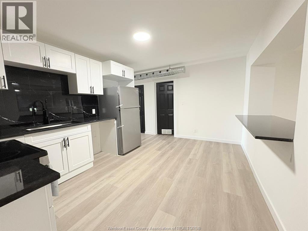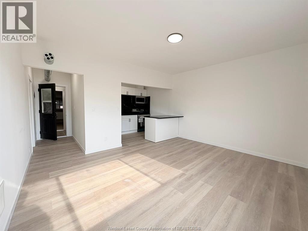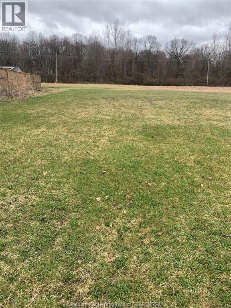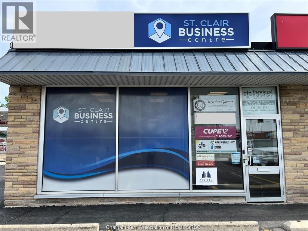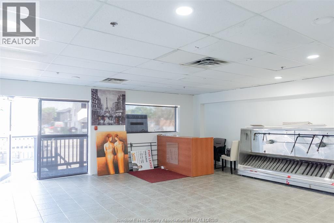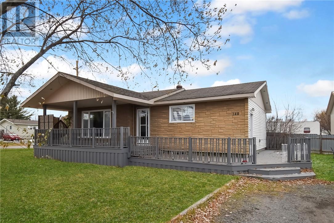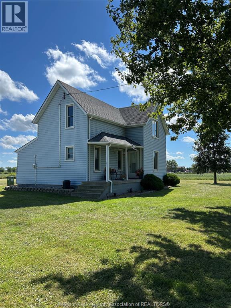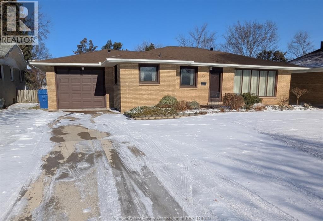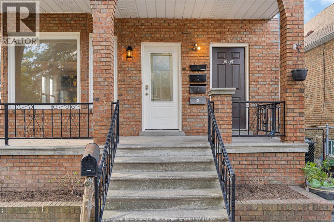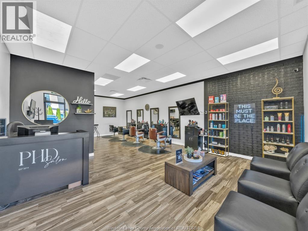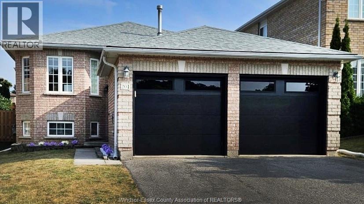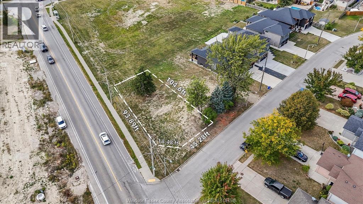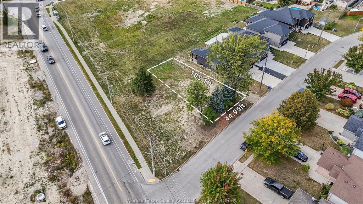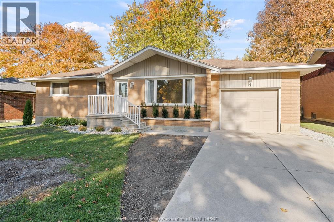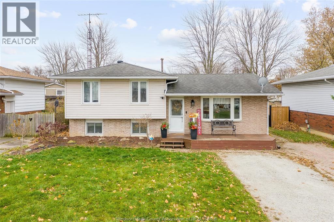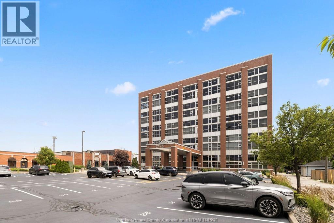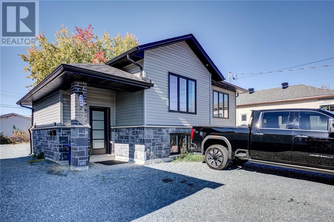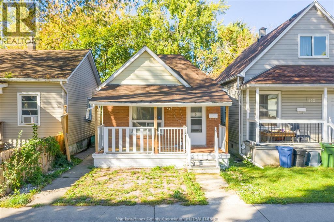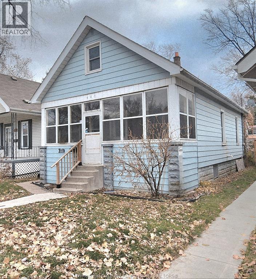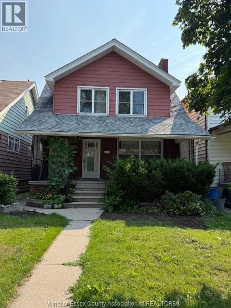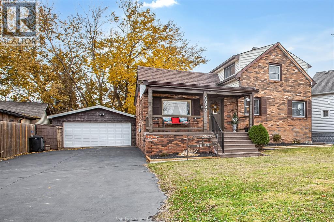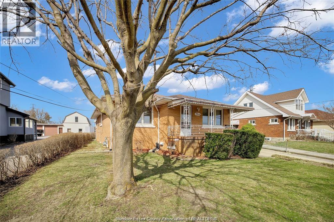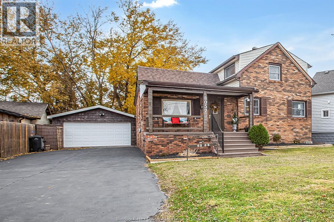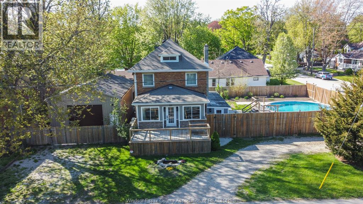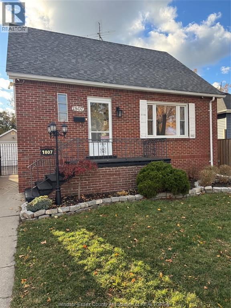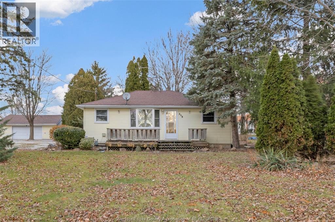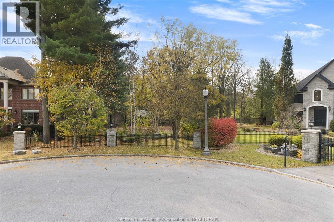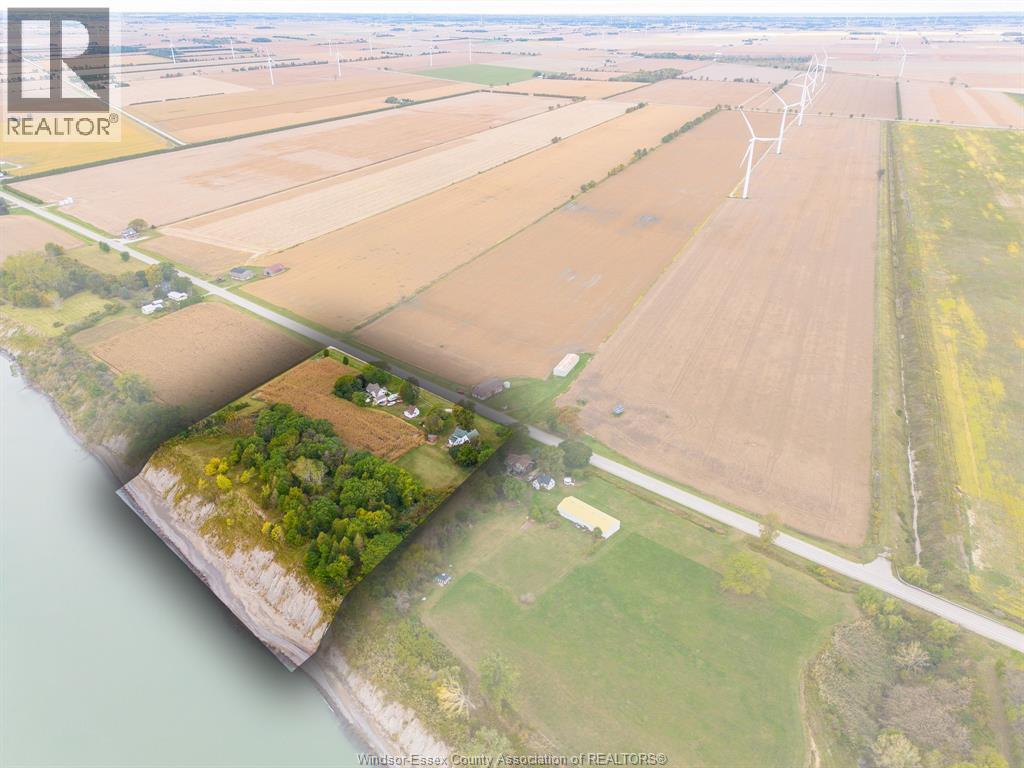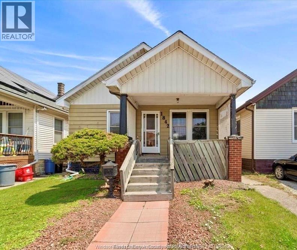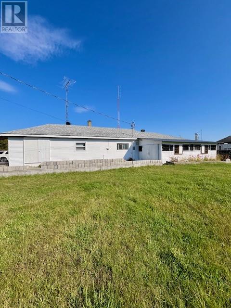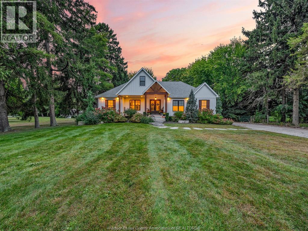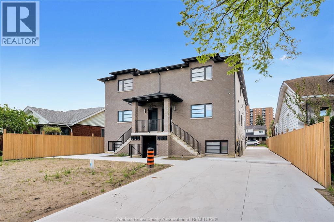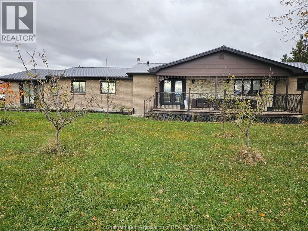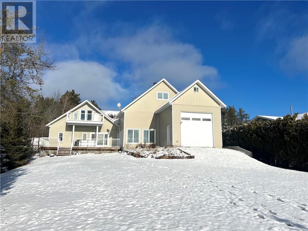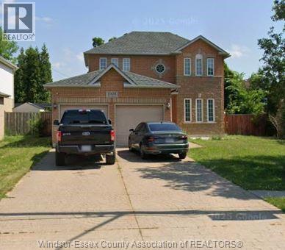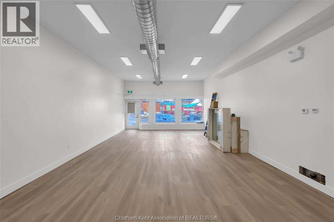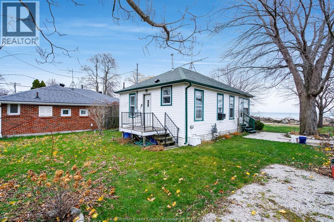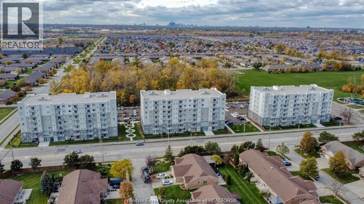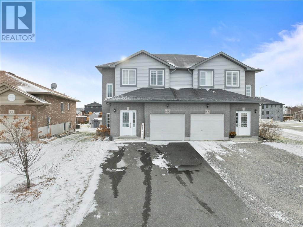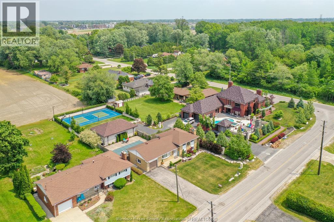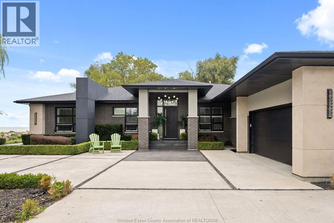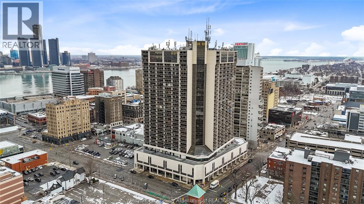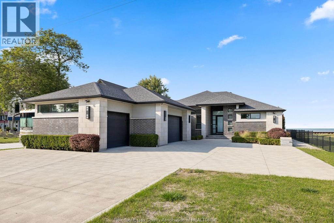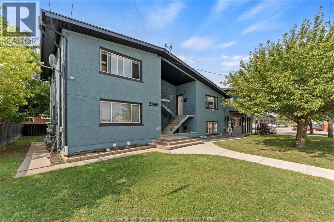330 Elliott Avenue Unit# Lower
Windsor, Ontario
Renovated Basement/Lower Level In The Heart Of Windsor. All Stucco Exterior, Separate Entrance, Spacious Living Room, Great Size Kitchen With Windows, Combined With Laundry Area, And Pot Lights. 3 Pieces Bath. And Good Size Bedroom. Close To Everything, Cross Street From The School, Minutes To Bus Stop, Shops And More. Upper Levels Also Available For Lease. Option The Whole House Can Be Rented. (id:49187)
65 Thames Street
Chatham, Ontario
Commercial space directly across from the Thames River near downtown Chatham. This space is approximately 1,440 square feet and was previously configured as a doctors office. Layout currently offers a large reception/waiting area, 14 rooms/offices and 3 bathrooms. Plenty of parking for clients/employees. Ability to change layout as required. Price is in addition to utilities and property taxes. (id:49187)
4537 & 4549 Notre Dame Avenue
Hanmer, Ontario
This newer built 5 unit complex is the perfect addition to your portfolio—offering five modern, self-contained units with separate entrances and gas and hydro meters. 2 bungalow buildings offer open-concept units features 2 spacious bedrooms and 1 full bathrooms, showcasing high-end finishes and contemporary design throughout. The 5th tertiary unit is completely separate with a full bedroom, 1 bathroom and separately metered. . Enjoy peace of mind with low-maintenance construction, radiant in-floor heating, ductless A/C units, and brand-new appliances included. Excellent rental income, and the added advantage of being not subject to rent control, this property delivers the perfect blend of modern luxury and investment savvy. Turn the key and start earning—this is income-ready living at its finest! (id:49187)
1370 Wyandotte Street East Unit# 2
Windsor, Ontario
Welcome to 1370 Wyandotte St E Unit 2, a spacious three bedroom one bathroom apartment in the heart of Walkerville. This recently updated unit features a modern kitchen with stainless steel appliances, an updated bathroom, in suite laundry, and generous living and dining areas with new flooring throughout. Heat and water are included with the tenant paying hydro. Street parking is available. Located steps from top restaurants, coffee shops, transit, the waterfront, and nearby parks, this unit offers comfort and convenience in one of Windsor’s most walkable neighbourhoods. Available now. (id:49187)
1370 Wyandotte Street East Unit# 1
Windsor, Ontario
Welcome to 1370 Wyandotte St E Unit 1, a spacious two bedroom one bathroom apartment in the heart of Walkerville. This recently updated unit features a modern kitchen with stainless steel appliances, an updated bathroom, in suite laundry, and generous living and dining areas with new flooring throughout. Heat and water are included with the tenant paying hydro. Street parking is available. Located steps from top restaurants, coffee shops, transit, the waterfront, and nearby parks, this unit offers comfort and convenience in one of Windsor’s most walkable neighbourhoods. Available now. (id:49187)
359 Oak Street West
Bothwell, Ontario
Don't miss out on this opportunity to buy this residential lot offering a perfect setting to build your dream home. *Buyer is responsible to verify all services and needed permits and uses for this lot with the Municipality Of Chatham Kent. (id:49187)
419 St Clair Street
Chatham, Ontario
? Exceptional Office Space for Lease – Prime St. Clair Street Location ? Discover an impressive professional space designed to elevate your business. Located on busy St. Clair Street, this stunning office suite features 15 private offices, each thoughtfully designed with interior windows that bring look into the hallway and create a bright, open and inviting workspace. Key Features Include: 15 Private Offices – each with glass windows for openness and visibility Large Boardroom – perfect for team meetings, presentations, and client gatherings Modern Kitchen – ideal for staff breaks and convenience Expansive Storage Area – includes an overhead door for easy deliveries, equipment access, or inventory management Exceptional Finishes Throughout – quality craftsmanship and professional appeal High-Traffic Location – excellent visibility and accessibility in a thriving commercial plaza Be sure to visit the virtual walk-through to fully appreciate the thoughtful layout, premium finishes, and unmatched functionality of this space. This opportunity won’t last long. The Landlord is open to alternative uses for the right tenant that complements the plaza’s mix — inquire today to explore possibilities. (id:49187)
410 Front Road Unit# 2
Lasalle, Ontario
High-exposure Commercial unit in LaSalle. Prime location with excellent visibility and heavy traffic. This versatile unit is ideal for a wide range of businesses, including hospitality/take-out, retail, salon, personal care, and professional services. Ample on-site parking available. Gross rent includes all utilities, common area, and maintenance charges. (id:49187)
240 Leroux Street
Chelmsford, Ontario
Welcome to 240 Leroux Street, a Beautifully Updated Bungalow on an Extra-Large Corner Lot in Chelmsford. Pride of ownership is evident throughout this charming, move-in-ready bungalow situated on a spacious corner lot in a quiet, family-friendly neighbourhood. Step inside to find a bright and inviting main floor with tasteful finishes, modern touches, and a comfortable layout that’s perfect for everyday living. The finished lower level offers even more versatility, whether you’re looking for a cozy family room, home office, or guest space. Every corner of this home has been thoughtfully maintained and upgraded, ensuring comfort and peace of mind for years to come. Outside, you’ll love entertaining or relaxing on the stunning wrap-around deck complete with built-in lighting, the perfect spot for barbecues, morning coffee, or quiet evenings under the stars. Car enthusiasts and hobbyists will be thrilled with the large insulated double detached garage featuring a loft, providing ample room for vehicles, storage, or a workshop. Over the past ten years, this home has seen numerous upgrades including a new roof, shingles, soffit, fascia, exterior siding, wrap-around deck, furnace, hot water tank, basement windows, driveway, paint, and trim. Ideally located close to schools, parks, and local amenities, this property offers the perfect blend of modern comfort and small-town charm. Whether you’re a first-time buyer, downsizer, or growing family, 240 Leroux Street is a place you’ll be proud to call home. (id:49187)
2124 County Rd 12
Colchester North, Ontario
This farm is located in a perfect spot with Cedar creek behind it in the bush and a golf course across the street and only 20 min from Windsor. Perfect for peaceful country living or possible winery etc. Loads of potential but purchaser is to satisfy themselves with township as to building permits available etc. The home is being sold as is and can include anything in the house. Soy bean crop will be the current owners upon harvest. Home has lots of upgrades and included is a pole barn with two double doors for machinery or garage. (id:49187)
27 William
Leamington, Ontario
Main Floor Lease Only: Conveniently located on a quiet street in the heart of Leamington, this main-floor unit offers a separate entrance and a well-kept living space. Just steps from the Nature Fresh Rec Centre and close to schools, shopping, and everyday amenities. With three bedrooms, one bathroom, and the convenience of main-floor laundry, this unit offers a comfortable and functional main-floor rental. Landlord is open to working with tenants, and lease terms can be discussed directly with the listing agent. A great opportunity for anyone seeking a central, low-traffic location with easy access to everything Leamington has to offer. (id:49187)
759 Pierre Avenue Unit# 1
Windsor, Ontario
Welcome to your new home steps to Walkerville's vibrant neighbourhood! This 3-bed, 1-bath apartment is available for immediate possession. A newly renovated space with beautiful finishes. Conveniently situated within walking distance to bus stops, restaurants, and shopping as well as a short drive to Windsor University and the US boarder. Laundry located in the basement and shared with only one other tenant. Additionally, a parking spot is available for an optional fee. Street parking is available year round for free. Tenants responsible for 70% of gas and hydro costs. The landlord takes care of water. Call today before this beautiful place is spoken for! (id:49187)
14306 Tecumseh Road East
Tecumseh, Ontario
Prime Salon Opportunity in a Growing Area! Situated in a busy plaza in St. Clair Beach, this fully equipped hair salon is a turnkey business in a rapidly expanding neighborhood. With 6 chairs (5 currently rented) and a private room, it provides steady income and room to grow. Perfect for a barber or hairstylist looking to open their own salon, or for investors seeking a profitable business with growth potential. The high-traffic location and loyal clientele ensure continued success—an ideal opportunity for an owner-operator ready to step in and thrive. (id:49187)
201 Hanmer Street East
Barrie, Ontario
ATTENTION INVESTORS & FIRST TIME HOME BUYERS- Here's your chance to own a beautiful legal basement apartment with excellent income potential. whether you choose to rent both units or live in one and rent the other, the choice is yours. This well maintained bungalow features 3 spacious bedrooms and 1 bathroom on the main floor, plus a separate, clean 2 bedroom, 1 bathroom unit in the basement. Currently generating significant rental income, both units are tenanted and the buyer will be required to assume the existing tenants and handle any necessary legal documentation. (id:49187)
0 Pioneer Ave Lot A (Pt 1)
Windsor, Ontario
Opportunity to purchase proposed LOT A (Pt 1) in Southwood Lakes — one half of the surveyed parcel currently listed under MLS®#: 25024791. The severance process for dividing the parcel into two full residential building lots has already been initiated and conditionally approved by the Municipality, with final registration requiring the cooperation of both purchasers to complete the remaining severance conditions relating to servicing, access, and planning. Lot A may be purchased individually or in combination with the adjoining proposed Lot B (Pt 2). Offering an ideal footprint for a custom home surrounded by luxury builds. Survey available. Buyer to verify measurements and outstanding municipal requirements associated with the severance. (id:49187)
0 Pioneer Ave Lot B (Pt 2)
Windsor, Ontario
Opportunity to purchase proposed Lot B in Southwood Lakes — one half of the surveyed parcel currently listed under MLS®#: 25024791. The severance process to create this lot and its adjoining counterpart has already been initiated and conditionally approved by the Municipality, with final registration requiring cooperation between the two ultimate purchasers to complete the remaining City conditions for servicing, access, and planning. Lot B may be purchased individually or together with proposed Lot A. This parcel provides a prime footprint for a custom residence surrounded by luxury homes and a highly desirable community setting. Survey available. Buyer to verify measurements and outstanding municipal requirements associated with the severance. (id:49187)
98 Commissioner Drive
Kingsville, Ontario
Recently renovated 2+2 bedroom, 2 bathroom home available for lease in a desirable location near Lakeside Park and Lake Erie. This property features modern finishes, and abundant natural light throughout. The kitchen is equipped with quality appliances and generous counter space, providing both functionality and style. The upper level offers two bedrooms, while the finished lower level includes versatile rooms ideal for a home office, guest suite & recreation area. Lower level also a family room with fireplace and laundry room. The fully fenced backyard provides privacy and space for outdoor enjoyment. Situated in a quiet, family-friendly neighbourhood close to parks, beaches, trails, schools, and local amenities. Available for immediate lease. $3000 plus utilities. Call today to book your private showing! (id:49187)
21 Pearl
Tilbury, Ontario
Welcome to 21 Pearl street, where comfort and convenience collide. The double wide driveway provides ample space for families of any size. Upon entering the home you will find a spacious open concept layout on the main floor perfect for entertaining guests or enjoying privately! the upper level features a generously sized master bedroom that can be converted into two bedrooms if needed. In the lower level you will find a cozy second living room perfect for enjoying during the winter season. In addition to these features as well as many others, this property is located in a quiet neighbourhood close to all amenities and just minutes from the 401 Hwy for easy access and optimal convenience. (id:49187)
2175 Wyandotte Street East Unit# 313
Windsor, Ontario
This 2 storey industrial-chic condo seamlessly blends luxury and history, featuring exposed brick, ambient lighting, and solid wood doors. The chef’s kitchen features custom Naylor cabinetry, including sleek push-button uppers, and is complemented by a spacious walk-in pantry. Storage is abundant with a large main floor laundry room, three additional storage closets, and—just across the hall—a private 7.5 x 12 ft storage locker, the largest available in the building, reserved exclusively for the largest units (2795 sqft). Soaring north-facing windows flood the space with natural light and showcase panoramic views of Olde Walkerville’s historic rooftops. The upper level has been transformed into a private, sky-high escape—complete with a spacious bedroom, a stunning bath with wet room and a lounge overlooking the Detroit skyline. The main floor offers a generous second bedroom with walk-in closet and 4-piece ensuite bath. Contact for list of extensive upgrades (id:49187)
4549 Notre Dame Avenue
Hanmer, Ontario
This newly built (2023) single-family home with a legal secondary dwelling unit is the perfect addition to any portfolio—offering two sleek, self-contained units, each with its own private entrance and separate gas and hydro meters. Both bright, open-concept units feature 2 spacious bedrooms, 1 full bathroom, and high-end finishes throughout, showcasing quality craftsmanship and contemporary design. Enjoy peace of mind with low-maintenance construction, radiant in-floor heating, ductless A/C units, and brand-new appliances included in both suites. With ample parking, excellent rental income, and the added advantage of being not subject to rent control, this property delivers the perfect blend of modern luxury and investment savvy. Turn the key and start earning—this is income-ready living at its finest! (id:49187)
427 Bridge Avenue
Windsor, Ontario
Imagine stepping into your newly renovated, oasis in the heart of Windsor! This stunning 3-bedroom, 1-bath haven is perfect for first-time home buyers looking for their slice of paradise or savvy investors eyeing strong rental potential. Prime Location: Minutes away from the University of Windsor, Ambassador Bridge, scenic Riverside Drive, convenient public transit, and bustling shopping centers, Renovation Perfection: Freshly updated interiors ready for you to unpack and enjoy. Rental Goldmine: Attractive opportunity for investors seeking lucrative rental income. Currently its rented for $1800+ utilities per month. (id:49187)
441 Ellis Street West
Windsor, Ontario
Welcome to 441 Ellis - A spacious 4-bedroom home offering endless potential for its next owners. Featuring a bright main level, an spacious kitchen space, and a full finished basement perfect for extra living, or storage. With room to customize and make it your own, this property is a fantastic opportunity for families, investors, or anyone looking for a great value buy! A solid home in a great location — don’t miss the chance to make it yours! Call today to book your showing! (id:49187)
966 Bruce Avenue
Windsor, Ontario
CLEAN and RIDY DUPLEX UPPER LEVEL FOR RENT!GREAT LOCATION IN THE HEART OF CITY WINDSOR, CLOSE TO U OF W, ST. CLAIR DOWNTOWN CAMPUS.DOUGALL PUBLIC SCHOOL, NCCE,YMCA NEW IMMIGRANTS CENTRE ETC. THIS UNIT FEATURES 4 BDRMS, 1 FULL BATH, KITCHEN AND DINING AREA. WATER IS INCLUDED IN RENT, TENANTS PAY HYDRO AND GAS.SHARED WAHSER & DRYER, MINIMUM ONE YEAR LEASE, tenants interview, credit report, proof of employment, three months' pay stubs, void cheque, and references are must. (id:49187)
8057 Riverside Drive East Unit# Lower
Windsor, Ontario
You can enjoy stunning sunrises & sunsets from your own home! This waterfront property in the heart of East Windsor offers unobstructed views of the Detroit River. 3 bed, 1.5 bath, in suite laundry, separate entrance, shared driveway. $1800+utilities/month. (id:49187)
2385 Central Avenue
Windsor, Ontario
Prime Commercial Leasing Opportunity! Discover an exciting new commercial plaza development on Central Ave, perfectly positioned in the heart of Windsor! Strategically located near EC Row Expressway and just off Tecumseh Rd E, this high-traffic plaza offers excellent visibility and accessibility. Shadow-anchored by Metro grocery store and anchored by a thriving Dental Practice, this is an ideal location for medical, retail, and professional businesses. (Unit Sizes): From 1,381 to 12,549 sq. ft. with flexible layouts to suit your business needs. (Zoning): Versatile CD2.1 zoning allows for a wide range of uses. (TMI): estimated at $9/ft. Seize this opportunity to establish or grow your business in one of Windsor’s most sought-after commercial areas! Call today to secure your space and discuss your requirements. (id:49187)
2144 Grand Marais East Unit# Upper
Windsor, Ontario
This well-maintained brick ranch home has oak cabinets, newer laminate floors and updated pot lights, and plenty of space both inside and out for your family to enjoy all on a 328 ft deep lot in the heart of the city and close to all shopping schools and churches. with garage and laundry room. Including all appliances laundry room is shared along with a 1 car garage included which is shared as well. Lower level not included in lease with the exception of the shared laundry area. Available Immediately for a one year lease OR LONGER TERM TO RIGHT TENANT. Please send a fully completed rental application with offer to lease. First and last month's rent required along with credit report, employment verification, pay stub and references. RENT IS $2100.00 UTILITIES included. Lawn maintenance (front yard) and snow removal to be tenants responsibility. (id:49187)
8057 Riverside Drive East
Windsor, Ontario
You can enjoy stunning sunrises & sunsets from your own home! This waterfront property in the heart of East Windsor offers unobstructed views of the Detroit River. This spacious 1¾ story home features 3 levels of living space, ideal for family gatherings & relaxation. The bright 4-season sunroom is an oasis that brings the outdoors inside, offering panoramic views of the river. 2 full bath on the main floor. Upstairs, you'll find two generously sized bedrooms, including a large primary suite overlooking the driveway. The fully finished basement with 3 bedroom, one and half bath offers endless possibilities whether you convert it into an in-law suite or potential rental income! A side entrance and 2nd kitchen makes it easy for conversion. You'll be just around the corner from Ganatchio Walking Trail, easy access to Sandpoint Beach, waterfront, restaurants, yacht club. (id:49187)
221 John Street East
Blenheim, Ontario
Turnkey with Major Updates! This stunning 2 ½-story home has been thoughtfully updated, featuring 4 spacious bedrooms and 3 full bathrooms. The 40x24-foot workshop (2022) is fully code-compliant, complete with high ceilings, front and rear garage doors, in-floor heating, and hoist pads. Enjoy the fully renovated basement (2020) with new flooring, plumbing, electrical, and spray foam insulation. The home is Generac-ready with a 200-amp underground service (2022) and new heat pumps (2022). Additional updates include a gas water heater (2015), pool (2022) and A/C (2016). Ideally located in a desirable neighborhood with easy access to schools, shopping, and parks. (id:49187)
1807 Hickory
Windsor, Ontario
ATTENTION STELLANTIS WORKERS. Well-appointed and move-in ready, this charming 3-bedroom, 2-bath home offers comfort, functionality, and an unbeatable location. Situated in a desirable neighborhood within walking distance to STELLANTIS, this property features a practical layout, bright living spaces, and thoughtful updates throughout. The detached 1.5-car garage provides secure parking and additional storage. Inside, you'll find spacious bedrooms, clean and modern bathrooms, and a comfortable living area perfect for everyday living. A low-maintenance yard adds outdoor enjoyment without the upkeep. (id:49187)
258 Lowes Sideroad
Amherstburg, Ontario
Nestled in an incredible, hard to find location, this charming home offers the serenity of country living while being less than five minutes from major shopping, dining, medical services, and schools. Sitting on an expansive 120 x 200 ft lot, the property provides exceptional outdoor space along with a large detached garage, workshop, and a new euroshed for all your storage and hobby needs. Inside you will find two comfortable bedrooms, an updated bathroom, and a partially finished basement that adds valuable extra living space. Endless possibilities for first-time homebuyers, retirees looking for simplicity, or investors seeking a versatile and well-located property, this home is a rare opportunity that won't last long. (id:49187)
1104 Deerview Crescent
Lasalle, Ontario
Discover the last opportunity to build your dream home in the highly sought-after Deerview Crescent, located in the prime LaSalle neighborhood. This exceptional vacant lot offers a unique chance to create the perfect residence in a tranquil setting, surrounded by nature. Nestled in a prestigious neighborhood known for its stunning homes and friendly community atmosphere. The lot backs onto lush green space, providing privacy and a beautiful backdrop for your future home. Build your dream home with ample space to design and construct a residence tailored to your lifestyle, the possibilities are endless. Due Diligence Required: Buyers are encouraged to conduct their own due diligence, including verification of services, permits, surveys, lot lines, and taxes. This is a rare opportunity to secure a prime piece of land in LaSalle. Don’t miss your chance to turn your dream home vision into reality. (id:49187)
3844/3848 Talbot Trail
Merlin, Ontario
Unique Opportunity! A2 & M3 Zoned parcel with two Non-inhabitable former residential buildings and one workshop.Property being Sold as land value only. No access to homes. Ideal site for future industrial, or agricultural use, subject to municipal approvals. Buyer to verify all zoning and permitted uses. (id:49187)
1842 Drouillard
Windsor, Ontario
Welcome to This beautifully renovated home is move-in ready and offers a modern, refreshed interior from top to bottom: Windows (2024) Kitchen (2024) Bathroom (2024) All-new flooring (2024) Freshly painted throughout (2024) Roof and A/C (approx. 2018) Furnace (approx. 2025) Enjoy the convenience of a detached garage with alley access and a prime location close to Tecumseh Rd. and Stellantis-ideal for commuters and families alike. This property is perfect for first time buyers or as an investment, close to all amenities and shopping. This property is vacant and available for immediate possession. We are currently accepting offers as they come .The seller reserves the right to accept or reject or review any offer at any time without any notice . Don't miss this opportunity-schedule your showing today! (id:49187)
8 John Street
Iron Bridge, Ontario
ULTIMATE PACKAGE DEAL! Spacious, fully furnished bungalow with a sunroom/shed on a corner double lot in Iron Bridge, located beside the fire department. This bungalow offers plenty of space and comfort, featuring a cozy sitting room with woodstove, bright eat-in kitchen, three bedrooms (one with rough-in plumbing for washer/dryer), two 3-piece bathrooms, dining room and a generous sized living room. Outside, you’ll find an impressive 1,200 sq. ft. steel Quonset garage with a concrete floor and a heavy-duty woodstove – ideal for storing all your tools and toys. And speaking of toys…. this turn-key property comes not only fully furnished, but also includes an ATV, fishing boat with trailer, riding lawn tractor, snow blower, tools, trailer and more!!! Call today about this incredible all-inclusive property package – it’s sure to impress! (id:49187)
1465 Union Avenue
Kingsville, Ontario
A rare find, luxury meets charm. A quiet, treed lane where neighbours have lived for years. Safe for evening walks, friendly for pets & families. Ideally nestled btwn Kingsville & Leamington. A rare mix of peace, community & accessibility. Set on a private ½-acre lot at the end of the street captures that feeling of retreat & connection. Framed by century-old trees, offering rare privacy on all sides. The property's low-maintenance landscaping with perennials blooming in every season. At Christmas, the setting is the perfect backdrop for magical lights & gatherings. Step inside to discover a home that feels both grand & effortlessly livable. The thoughtful one-floor layout is designed to suit a growing family or a mature buyer. With 3 large bdrms, 2.5 bths on the main lwel, heated bthrm floors, an o/sized primary suite w/ walk-in closet & spa-inspired ensulte, whispers comfort & quality. Natural light floods the interiors. Finished basement w/ full bthrm & room for two more bdrms, offices, or hobby spaces, along with generous storage. Outdoors, enjoy a 2-tiered deck & perfectly sized yard that feels private, wooded and easy to maintain. Room for a pool, play space, or evenings spent under the canopy of trees. A 2 car garage w/ ramp access adds practicality. The location is unmatched: 2-min walk to sushi, and convenience store, Quick 5-min drive to schools, groceries, arenas, and restaurants. It's a home where life feels easy, joyful, and a little bit magical. (id:49187)
1054 Howard Avenue Unit# B
Windsor, Ontario
Beautiful Newer Main level unit in a central location, features 2 bedrooms and 2 bathrooms , spacious bedrooms , Upgraded kitchen with stainless steel appliances and Granite counter top , A must view to appreciate , stackable washer and dryer in the unit for the convenience of the tenant. AAA Tenant Only, Must provide income verification and full credit report and references along with the rental application. (id:49187)
4607 Gleeson Line
Tilbury, Ontario
GREAT OPPORTUNITY FOR THE ANIMAL LOVER OR HOBBY FARMER. REMODELLED RANCH WITH LOTS OF UPGRADES INCLUDING KITCHEN, PANTRY, BATHS, STEEL ROOF (2023), WATER ON DEMAND (OWNED). YOU WILL FIND GENEROUS SIZED 4 BEDROOMS, 2 FULL BATHS, LIVINGROOM WITH WOOD FIREPLACE VERY COZY ON WINTER NIGHTS, FAMILYROOM, ENTERTAINING KITCHEN AND MORE. ALSO YOU WILL FIND A MAN'S CAVE WITH EVERYTHING THAT YOU NEED-KITCHEN, WOODBURNING STOVE WHICH ALSO IS GREAT FOR SUMMER COOKING. CRAWL SPACE IS INSULATED. PROPANE FOR COOKING AND HOT WATER. HOME IS HEATED WITH A WATER (GEOTHERMAL) FURNACE. LOTS OF OUTBUILDINGS FOR STORAGE OR ANIMALS. BARN 48X33,SHED 43X50, SHED 23.5X70, GRANARY 16X27, SHOP 48X19. FIRST 4 BUILDINGS ARE CONNECTED. CLOSE TO TILBURY AND THE 401. *NOTE SWIMMING POOL IS NOT IN WORKING ORDER* (id:49187)
268 B Lake Road
St. Charles, Ontario
Stunning Custom-Built Lakefront Home on Lake Nipissing's West Arm! Welcome to your dream lakefront retreat! This 1,650 sq. ft., year-round custom-built home offers luxury, comfort, and breathtaking views on one of Northern Ontario's most sought-after waterfronts. Featuring 3 spacious bedrooms, this home is beautifully designed with 10-foot ceilings and high-end finishes throughout. The heart of the home is a chef’s gourmet kitchen, fully equipped with top-quality custom cabinetry and appliances, large living room with plenty of windows and garden doords leading to 16 x 30 deck perfect for entertaining or relaxing with a view. Elegant 4-piece spa-style bathroom, complete with a towel warmer, soaker tub, and in-floor heating powered by a high-efficiency Viessmann boiler. Comfort is year-round with in-floor heating throughout and two wall-mounted heat pump/AC units for ultimate climate control. Step outside and take in the gently sloped, beautifully landscaped lot that leads to a sandy shoreline, ideal for swimming and relaxing. The property boasts two docks, a cozy waterfront gazebo, and a lakeside fire pit – perfect for unforgettable sunsets and starry nights. You'll love the massive attached drive-through garage (17’ x 32’) with 12-foot doors, offering room for all your toys. The full loft above is ready to be transformed into your dream man cave, studio, or guest suite. Turn-key and ready for four-season living with Low utility costs (Hydro approx. $100/month, Propane approx. $209.33/month) Ideal for a year round family home, retirement oasis, or investment in lifestyle (id:49187)
1008 North Talbot Road
Windsor, Ontario
Raise your family in this well built 2 Storey family home. Located in desirable south windsor near top schools , shopping centres and and minutes from the 401 . This charming 3 beds 4 baths home has been tastefully renovated and is in move-in ready condition. The main floor offers luxunsuite ebath with a fully finished basement that includes a rec room & 3pcs bath - perfect for entertaining! This property is close to restaurants, walking trails and includes a double car garage, huge driveway and beautiful spacious yard with sundeck. Call listing agent today. Immediate possession available. Credit check, proof of income and references required. (id:49187)
131 Main Street
Dresden, Ontario
950 sq. ft. commercial space for lease in the center of downtown Dresden. Fully renovated from top to bottom with a wide-open layout suitable for retail, professional office, salon/barber, or boutique services. Large front display window provides strong street visibility and natural light. Turnkey condition and ready for immediate occupancy. A strong location in a high-traffic downtown corridor. $1200/month plus utilities. (id:49187)
42 Pulley Road
Leamington, Ontario
Step into easy, small-town living in this charming home sitting on a picturesque, treed lot with approximately 50ft of frontage, offering plenty of outdoor space for gardening, play or relaxing under mature shade trees. Inside you'll find a bright main-floor layout featuring an enclosed front porch, comfortable living room, kitchen, bedroom, full bathroom, plus attic/loft space for storage or future possibilities. This is an ideal starter, downsizer, or weekend getaway near Leamington's amenities and the Lake Erie shoreline. Furniture is negotiable, making it easy to move in and settle quickly if desired. (id:49187)
1675 Banwell Unit# 209
Windsor, Ontario
Situated right next to Elizabeth Kishkon Park, Eastside Horizons is a pure residential development comprising three 7- storey condominium towers of 180 units in total. 2 Bedroom and 2 Bathroom suite on the second floor facing West. This unit has quartz countertops, in-suite laundry, storage area, walk in closet, ensuite and second full bathroom. Amenities include on-site party room, gym and yoga studio access. Includes 1 parking spot. Contact listing agent to view. 24 hours for showings. $2295/month plus utilities. Credit check, references & proof of income required to apply. (id:49187)
67 Rinkside Court
Sudbury, Ontario
Quality semi detached home in South End of Sudbury in key school districts. A 2012 built 2 storey hosting a total of 4 bedrooms plus a washroom on each of the three levels makes family living quiet & private. The open concept main level functions well starting with the generous foyer accessed from either the finished garage or the covered front step from the paved driveway. Continue on to the kitchen over looking the dining ( patio to deck ) and living rooms hosting maple hardwood and painted in today's color trends. An abundance of natural light reflects as generous size windows locate in key areas of the home like staircases both up and down stairs. The upper level offers 3 generous bedrooms & washroom with extra long counter top. The lower level is finished with family room, bedroom, 4 piece washroom laundry and storage room. Climate control forced air natural gas heating / central air conditioning compliments the stress free life style todays bustling family life requires as little to no maintenance, cost effective living and central location to Laurentian university, multiple golf courses & Kivi park is present. Look no further then 67 Rinkside Court. (id:49187)
3050 Bouffard Road
Lasalle, Ontario
A unique property that has it all! Enjoy your own PICKLEBALL/sports courts, swimming pool, stunning landscaping and hardscaping and a large, spacious lot with no rear neighbours. In addition to the 4 level side-split home, is a large, 800 sq ft secondary building (natural stone w/clay tile roof) which is perfect as a party room, office, gym or studio. An incredible opportunity in a great LaSalle location. (id:49187)
551 Ross Beach Road
Lakeshore, Ontario
Absolutely stunning 3,500 sq ft custom-built ranch with panoramic waterfront views. Surrounded by water, this home was thoughtfully designed for both relaxation and entertaining, this home features an open-concept layout with a chef’s kitchen, large pantry and island with high-end appliances. The spacious dining and living rooms share a dual fireplace with year-round in the indoor pool with hot tub, swim-up bar and lounge. Three spacious bedrooms each include private ensuites, while the luxurious primary retreat offers a spa-inspired bath with curbless rain shower, soaking tub, walk-in closet, and dressing room. Additional highlights include gym, heated floors, outdoor kitchenette, sunken firepit, and a state-of-the-art boat lift system with three 15,000 lb motorized lifts—ideal for any watercraft enthusiast. Attention to detail is incredible with this home, contact for a private viewing! (id:49187)
150 Park Unit# 802
Windsor, Ontario
STUNNING AND VERY WELL-KEPT 1 BEDROOM CONDO SUITE IN BEAUTIFUL VICTORIA PARK PLACE! OFFERS A SPACIOUS LIVING ROOM, DINING AREA, KITCHEN INCLUDES ALL APPLIANCES, 4PC BATH & A LARGE MASTER BEDROOM. COMES COMPLETE WITH A RARE DOUBLE BALCONY W/VIEWS OF THE CITY & THE DETROIT SKYLINE. AWESOME BUILDING, SAFE AND SECURE WITH 24 HOUR SECURITY AND UNDERGROUND PARKING & STORAGE. CONDO AMENITIES INCLUDE INDOOR SALT WATER POOL, HOT TUB, SAUNA, GYM, PING PONG & BILLIARDS. CLOSE PROXIMITY TO THE UNIVERSITY, COLLEGE, ENTERTAINMENT AND RIVERFRONT. DON’T MISS YOUR OPPORTUNITY!! CALL TODAY TO VIEW! (id:49187)
371 Charron Beach
Lakeshore, Ontario
The perfect combination of luxury, comfort and waterfront living! Unobstructed lake views the second you enter, including great room with soaring ceilings open to gourmet kitchen and dining rm with glass folding doors to covered back patio that includes motorized screens, BBQ/Bar area, even a TV to watch the game while enjoying the sunsets. Primary suite includes lavish 5 pc bath, walk-in closet in suite laundry, 2nd main bedroom offers ensuite, walk-in closet +den. Finished basement boasts 2 additional bedrooms, family room, rec room, rough-in kitchen/bar + grade entrance to heated 3 car garage with epoxy floor and built-in cabinetry. Step back outside from rear grade entrance to the stunning backyard, complete with patio, deck and 3 boat lifts. Imagine waking up to breathtaking lake views every day and indulge in the peace and tranquility this home provides. With its luxurious amenities, this residence offers an elevated lifestyle that’s not to be missed. (id:49187)
2869 Turner Road Unit# 2
Windsor, Ontario
COMPLETELY RENOVATED 2 BEDROOM. NEW KITCHEN WITH STAINLESS APPLIANCES AND UPDATED BATHROOM, FLOORING, DOORS AND TRIM. SHARED COIN OPERATED LAUNDRY FACILITES ON SITE. WATER INCLUDED. HYDRO AND GAS IN ADDITON TO RENT. LARGE SHARED REAR YARD. FIRST AND LAST MONTHS REQUIRED WITH CREDIT REPORT AND RENTAL APPLICATION. (id:49187)

