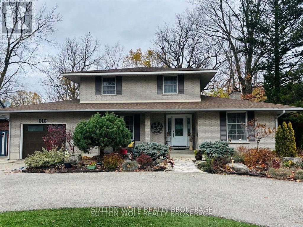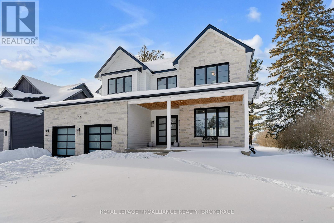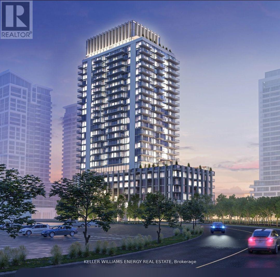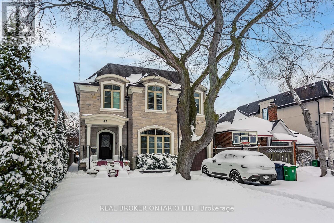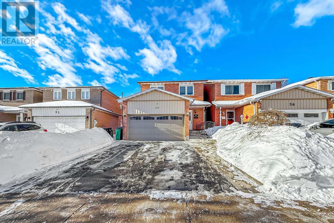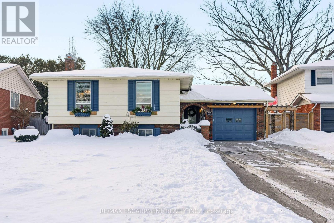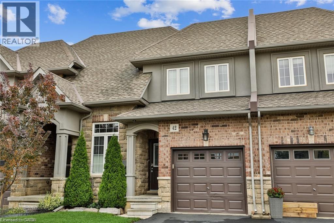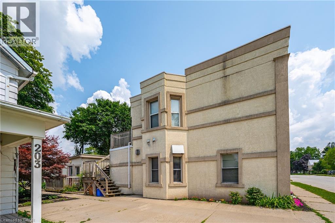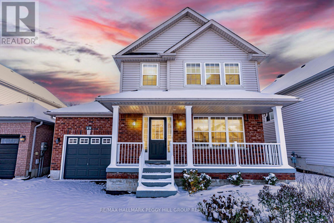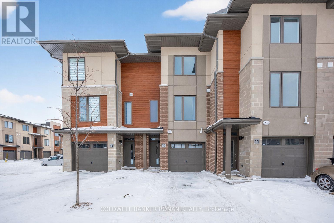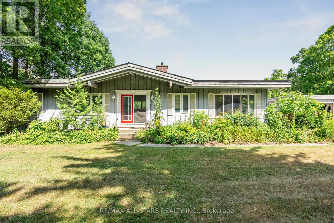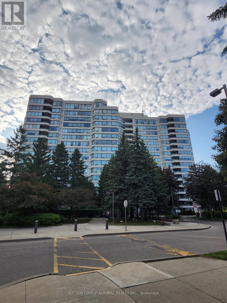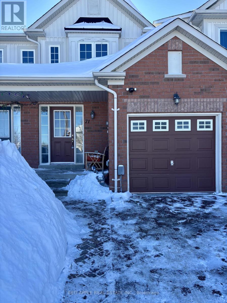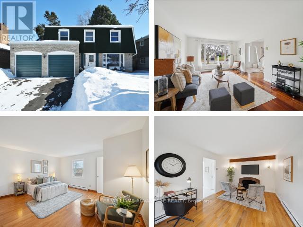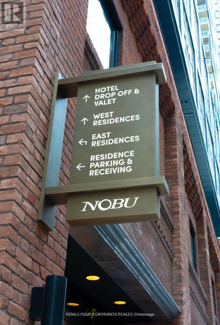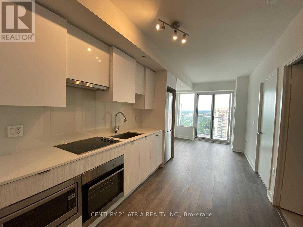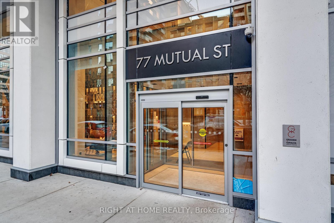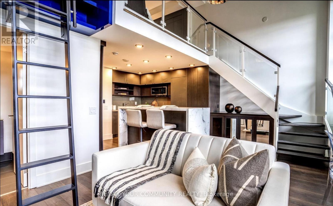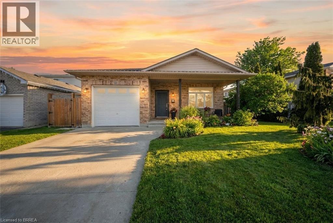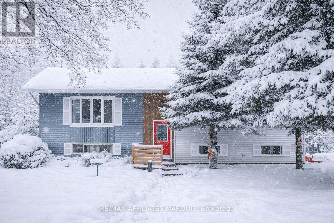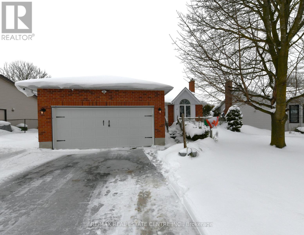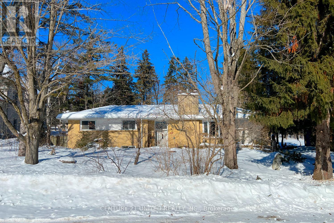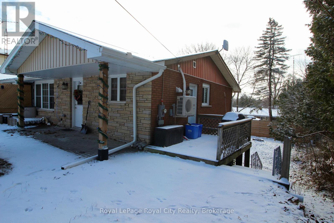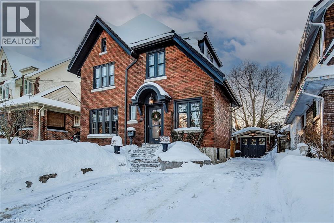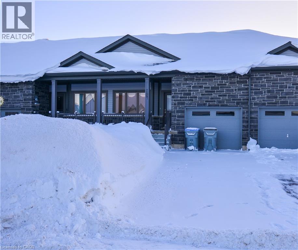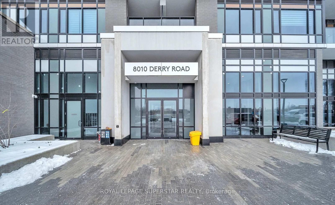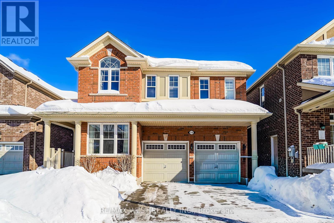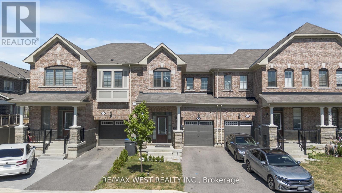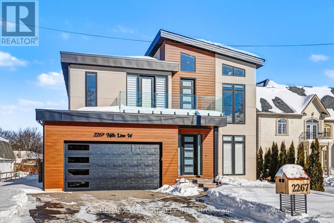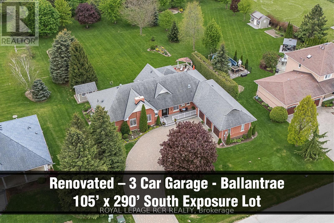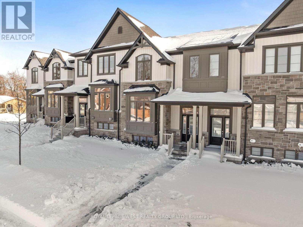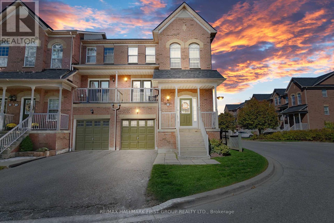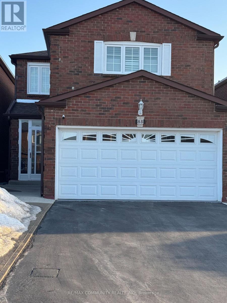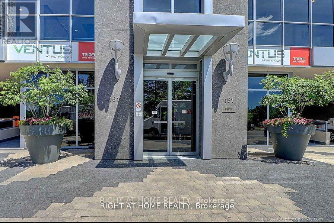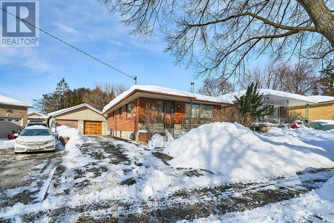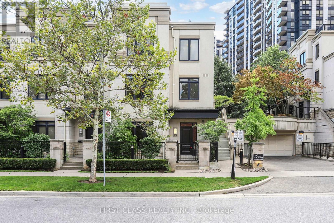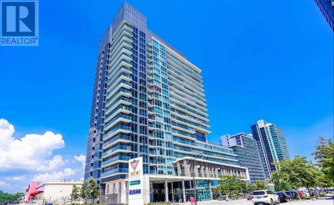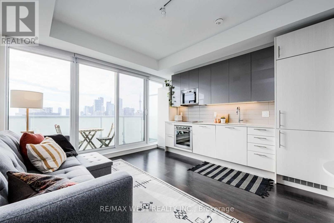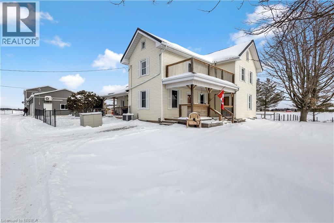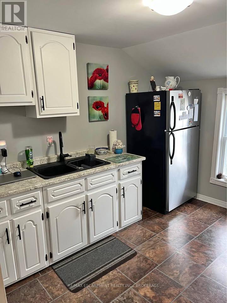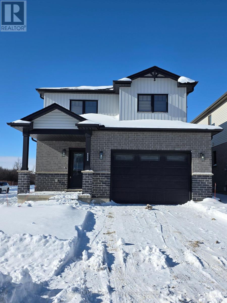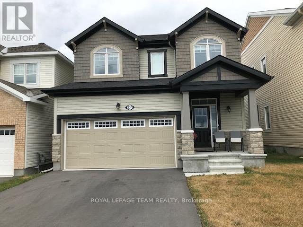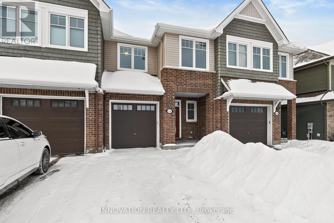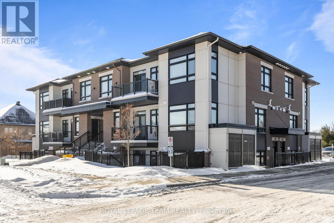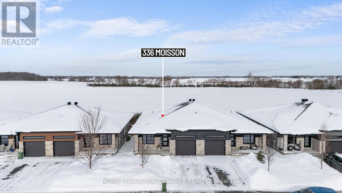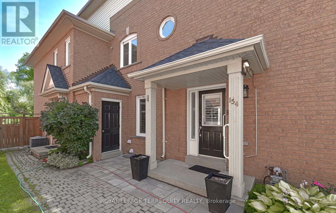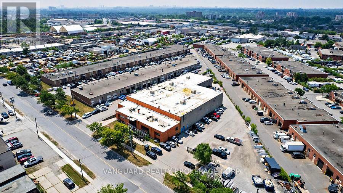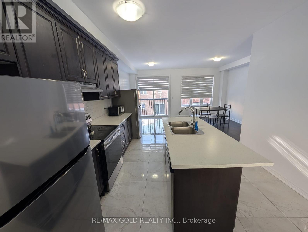315 Caradoc Street N
Strathroy-Caradoc, Ontario
Welcome home! This 1971 quality Baker Construction built home offers the perfect mix of character, comfort, and convenience. A charming and unique two-storey family home that has had numerous upgrades in the last several years. Conveniently located within walking distance of downtown, shopping, and trails. The spectacular backyard flows down into an accessible greenbelt that is home to deer and other wildlife and offers a stunning view no matter what time of year it is. The high quality turf through the whole property means your lawn is always green, and you never have to mow! The main floor is designed for everyday living, featuring a bright family room, a cozy living room, and a high-quality custom kitchen with a breakfast-bar, upgraded lighting, and plenty of storage. Off the living space is a charming three season sunroom - the perfect spot to relax and enjoy coffee, reading, and the great backyard view. Upstairs, you'll find three generous-sized and bright bedrooms as well as a beautiful 5-piece bathroom. The primary bedroom includes a large walk-in closet and the other two bedrooms include plenty of storage, including double closets and built-in dressers. The large basement has been refreshed with new drywall, lighting, and is partially carpeted, creating a perfect spot for a games room, home office, and play area The basement also includes a slate pool table, plenty of storage, and a large walk in cool room. Full list of recent upgrades include:(2018) new 50-year roof with transferable warranty; new electric garage door; full custom kitchen remodel; complete bathroom remodel in both bathrooms; main floor lighting and electrical upgraded; new vinyl plank flooring; upgraded panel box and new lighting throughout basement (2019) walk-in closet in primary bedroom; basement insulation and drywall(2020) new tankless/on-demand water heater and boiler; upgraded attic insulation2021)new heat pump system/air conditioning. (id:49187)
13 Crerar Boulevard
Kingston (City Southwest), Ontario
Custom Concord Home build (2022) offering over 3,600 sq. ft. of refined living, where exceptional craftsmanship and meticulous attention to detail are evident throughout. The open-concept main floor features a statement kitchen with butler's pantry and walk-in pantry, an elegant great room with gas fireplace, and pocket doors to a flexible space ideal for a den or formal dining room. Oversized patio doors extend the great room to a covered porch, complemented by a second covered dining porch off the kitchen. An attached 2-car garage and fully fenced backyard overlooking the R.J. Sinclair schoolyard complete the exterior. Upstairs offers four bedrooms and three contemporary full bathrooms. The finished lower level includes a fifth bedroom, full bath, laundry, storage rooms, and recreation room. Ideally located in coveted Reddendale, just steps to Lake Ontario, parks, and west-end amenities. (id:49187)
2810 - 27 Korda Gate
Vaughan (Vellore Village), Ontario
ASSIGNMENT SALE - CHARISMA CONDOS Beautiful 1 Bedroom TOWER SUITE In The Highly Anticipated Charisma Condos. Rare Opportunity To Assume A Near-Completed Pre-Construction Purchase On A Hight Floor (Unit 2810) With Premium Parking And Locker Included. Functional Layout with 527 sq ft Of Interior Living Space Plus A Large Private Balcony Offering Excellent Views. Modern Finishes Throughout. New Building, Steps To Major Amenities. Located beside Vaughan Mills, Minutes To Hwy 400, Subway, Transit, Dining, And Entertainment. Enjoy World-Class Building Amenities Including Outdoor Pool, Fitness Centre, Party Lounge, Rooftop Spaces, And 24/7 Concierge. (id:49187)
B - 47 Highgate Road
Toronto (Kingsway South), Ontario
Welcome To The Kingsway! Bright & Modern Basement Apartment Beautifully Finished In Highly Sought After Kingsway Location. This Spacious Suite Approximately 750 SQFT. Features A Sleek Kitchen With Stylish Countertops And Stainless Steel Appliances, Separate Laundry, Additional Storage Space, Along With Comfortable Living Area Ideal For Everyday Living. Modern Bathroom Finishes, And Excellent Ceiling Height Create A Warm Welcoming Feeling Throughout. Located In A Quiet, Family Friendly Neighborhood Surrounded By Tree Lined Streets And Top Rated Schools. Enjoy A Short Walk To Kingsway Shops, Cafés, Restaurants, Parks, TTC Subway, And Easy Highway Access. A Rare Opportunity To Live In One Of Toronto's Most Desirable Communities. (id:49187)
54 Royal Palm Drive
Brampton (Heart Lake East), Ontario
Welcome to this charming and well-kept home, featuring 4 spacious bedrooms and 3 bathrooms. This home is situated in the desired neighborhood of Heart Lake community. This home features a spacious family room, combined with dining room. Kitchen has been updated with lots of storage. Lots of pot light throughout make this home bright and welcoming. This home is conveniently situated in close proximity to schools, public transit, shopping, parks and major highways. Furnace and A/C updated 3 years ago approximately. Beautiful yard with patio and storage. Basement has potential for in-law suite with 2 bedrooms or can be opened up for great gatherings, family entertainment. (id:49187)
566 Lani Crescent
Burlington (Roseland), Ontario
Welcome to this beautifully maintained home in South Burlington situated on a family friendly quiet crescent where properties rarely come up for sale. This well kept raised bungalow features hardwood floors, updated kitchen, three bedrooms, and two bathrooms. The lower level offers a bright family room with gas fireplace and above grade windows, plus a versatile recreation room that could easily serve as a 4th bedroom or home office. The mature yard includes a 15 foot swim spa/hot tub, perfect for summer relaxation and entertaining. Ideally located within walking distance to schools, shopping and just minutes to the Go station. Pride of ownership is evident throughout. Truly a pleasure to view. (id:49187)
42 Madonna Drive
Hamilton, Ontario
Fully renovated upscale 3 bedroom 4 bathroom townhouse with high-end finishes from top to bottom in a desirable area on the west mountain. This property features a bright and spacious open concept kitchen with an antique white kitchen with stone countertops and stainless steel appliances. High ceilings on the main level. 3 very spacious bedrooms on the second level with a Laundry room. Gorgeous hardwood floors throughout. The Master bedroom includes a walk-in closet and an ensuite bathroom with a walk-in shower. The second floor also includes a 4 pc main bath. The basement is fully finished with a 3 pc bath. Immaculate crown molding and wainscoting throughout!!!! Beautiful and private backyard with a large deck, perfect for family fun and entertaining. Complete privacy with greenspace in the backyard. Schools, parks, shopping, and all amenities nearby. Expressway access nearby. (id:49187)
213 Main Street E
Palmerston, Ontario
Calling all Investors! Such a rare find this is: 4 completely self-contained units in the heart of beautiful Palmerston! All units are currently rented out, with stable and reliable tenants, have them pay your mortgage!!! Enjoy everything Palmerston has to offer within walking distance! Local Palmerston District Hospital is a huge plus. Behind your new stucco exterior, there exists a full brick exterior and foam insulation at R5 to help insulate all units. 4 parking spots (1 for each unit), as well as a storage locker for each unit. This is an amazing opportunity for the first-time or seasoned investor. Take a look today! (id:49187)
29 Brookwood Drive
Barrie (0 West), Ontario
WALKABLE, WARM, & WONDERFULLY FAMILY-FRIENDLY - THE HOLLY HOME THAT HAS IT ALL! Welcome to this stunning detached 2-storey home nestled in the vibrant Holly neighbourhood, an energetic, family-focused community where convenience meets lifestyle. Enjoy a prime walkable location just steps from schools, parks, public transit, childcare, groceries, and shopping plazas, with Highway 400, the scenic Ardagh Bluffs, and the lively downtown waterfront with Centennial Beach only minutes away. This beautifully landscaped lot makes an immediate statement with its classic brick and siding exterior, lush gardens, and charming covered front porch. Inside, a bright, open layout welcomes you with a sun-drenched living room and an airy eat-in kitchen equipped with a sleek newer dishwasher and a walkout to a private, fully fenced backyard - complete with a large deck, green space, and patio built for entertaining, relaxing, or letting the kids run free. The main floor also includes a stylish powder room and interior garage access for added convenience. Upstairs, you'll find three generous bedrooms including a calming primary suite with a walk-in closet and a 4-piece ensuite with a tub, plus an additional 4-piece bath and great storage throughout. Downstairs, the finished lower level extends your lifestyle potential with a spacious rec room and a fourth bedroom, perfect for guests, a home office, or multigenerational living. Added highlights include a recently serviced furnace, an owned water heater, and a reliable sump pump, all contributing to long-term comfort and confidence in your investment. Step into a #HomeToStay that lets you breathe easy, live fully, and enjoy the best of Barrie without skipping a beat - this is where your next chapter begins! (id:49187)
13 Winters Crescent
Collingwood, Ontario
Comes Fully Furnished. Discover refined living in this executive townhome in the heart of Collingwood, perfectly positioned just minutes from the waterfront and vibrant downtown. Meticulously maintained and beautifully upgraded, this residence offers a contemporary design creating an ideal balance of elegance and everyday comfort. The main living area features a sun-filled, open-concept layout highlighted by oversized windows and a stylish fireplace-perfect for relaxed evenings. The sleek kitchen is thoughtfully designed showcasing premium Whirlpool appliances, quartz countertops, and custom cabinetry with ample storage. The home offers three well-appointed bedrooms plus a versatile den, including a convenient ground-level bedroom complete with a walk-in closet and direct access to the backyard. Additional features include an attached one-car garage and parking for two vehicles in the driveway. Enjoy easy access to downtown Collingwood, Sunset Point Beach and Park, shops, restaurants, Cranberry Golf Course, theatres, Scandinave Spa, Blue Mountain, and endless amenities. (id:49187)
4819 Regional 30 Road
Uxbridge, Ontario
Set on a private 14+ acre parcel within an established enclave of luxury custom-built estates, this property presents a significant opportunity for a seasoned contractor, builder, or developer. The value lies predominantly in the land and its prime location, with the existing structure requiring a substantial renovation or full redevelopment to realize its highest and best use.The property is being sold "as is", and while it is currently occupied, purchasers should anticipate that any future plans will involve a comprehensive renovation or teardown. This offering is best suited to buyers with the experience to undertake a project of this scope.Conveniently located near GO Transit, Highway 404, and essential amenities, the property offers estate-level privacy while maintaining urban access. (id:49187)
910 - 120 Promenade Circle
Vaughan (Brownridge), Ontario
Fabulous Corner Unit With Balcony. Ensuite Laundry. New Laminate Flooring in Living Room, Bedrooms. Master Bedroom Ensuite with Separate Shower Stall, Walk In Closet and Double Closet in Master Bedroom, Exposure In All Directions. Walk to Transit and Shopping. 24 Hours Gatehouse Security, Beautifully Renovated Common Element Halls and Entrance. Outdoor Pool with Beautiful Landscaping. Visitor Parking. (id:49187)
71 Hammill Heights
East Gwillimbury (Mt Albert), Ontario
Welcome to 71 Hammill Heights. Enjoy the charm of small-town living in the heart of Mount Albert, surrounded by scenic conservation areas, walking trails, and parks. This beautifully maintained 3-bedroom, 2-bathtownhouse is ideal for a single professional, a couple, or a family of three. The home features a lovely eat-in kitchen, Dining Room with sliding doors that lead to a large wooden deck and a fully fenced backyard offering exceptional privacy. With no homes behind, the yard backs onto peaceful trees - perfect for relaxing or entertaining. The bright living room boasts a large window that fills the space with natural light. The basement laundry room provides ample space for storage and organization. Upstairs, you'll find three well-sized bedrooms, all with newer flooring. The property offers parking for two vehicles, with potential space for a third smaller car. Located in a quiet, family-friendly neighborhood, this home is within walking distance to excellent schools and just minutes from Highway 404, providing easy access to Newmarket, Stouffville, Markham, and the rest of the GTA. Affordable, move-in ready, and set in one of East Gwillimbury's most welcoming communities-this is a property you won't want to miss. Thank you for showing. (id:49187)
11 Castle Hill Drive
Toronto (Tam O'shanter-Sullivan), Ontario
Make your home your Castle! Rarely does a home held by the same family since 1986 become available on this quiet, tree-lined stretch. This is a "blank canvas" opportunity in an established neighborhood where neighbors stay for decades.The main floor layout functions perfectly for a busy family, featuring a family room anchored by a classic wood-burning fireplace. Beyond the glass, walk out to a private, mature backyard retreat. Enjoy flagstone seating areas nestled under a canopy of established trees-perfect for entertaining.Generous bedroom sizes and a finished basement provide the "elbow room" older children and teens crave. Large lot size allows room to grow. A detailed report is available confirming the potential for a detached Garden Suite-perfect for multi-generational living, a high-end home office, or rental income.Located directly across from the path to Highland Heights P.S. and the park, you are perfectly positioned for easy commutes with quick access to the 401, Agincourt GO, and TTC to Kennedy Station. Don't miss the chance to build your future in one of the area's most established pockets. Offers accepted anytime. (id:49187)
2505 - 15 Mercer Street
Toronto (Waterfront Communities), Ontario
Experience Luxury Living in this Brand-New 2-Bedroom, 2-Bathroom Suite in Toronto's Thriving Entertainment District. Thoughtfully designed for modern living, this spacious home boasts an open-concept layout with premium finishes, plus upgraded built-in closets coming soon for enhanced functionality. Enjoy exclusive access to Nobu's exceptional amenities, including a state-of-the-art fitness center with yoga and spin studios, a hot tub, sauna, steam room, and hydrotherapy hot/cold circuit. Outdoor BBQ areas, picnic spaces, a conference center, games/rec room, and 24-hour concierge service add to the seamless, elevated lifestyle. With a near-perfect Walk Score of 99 and Transit Score of 100, you're steps from King Street West, the CN Tower, and an array of top-notch dining and entertainment venues. Nobu Residences redefine luxury this is the lifestyle you've been dreaming of! (id:49187)
2812 - 99 Broadway Avenue
Toronto (Mount Pleasant West), Ontario
Citylights on Broadway North Tower - this beautifully designed 1-bedroom unit offers a moderninterior and functional layout. Located in Toronto's vibrant Yonge & Eglinton area, its withinwalking distance to the subway, future Eglinton LRT, and an abundance of dining, shopping, andentertainment options. Residents enjoy over 30,000 sq. ft. of amenities at the Broadway Club,featuring two pools, an amphitheater, a party room with a chefs kitchen, fitness facilities,yoga space, and outdoor areas with cabanas and BBQs. The 1 bedroom unit includes high-speedinternet, heat, water, large windows and laminate flooring, providing a blend of convenience,luxury, and city accessibility. (id:49187)
320 - 77 Mutual Street
Toronto (Church-Yonge Corridor), Ontario
Bright and efficiently designed furnished bachelor unit at Max Condos. Furniture To Include Bed, Mattress, Sofa, Table + 2 Chairs & 1 Small Dresser-ideal for simple, stylish living. Skip the furniture shopping - everything you need is ready and waiting. Located in a modern building with top amenities including a gym, and 24-hr concierge. Conveniently located close to TMU, Eaton Centre, Dundas Subway Station, grocery stores, cafes, and more. Perfect for students or professionals who want to live in the heart of downtown with everything at your doorstep. A perfect option for students or professionals who want to live in the heart of downtown with convenience at their doorstep. The original rent is $2,040/month, but with 1 month free, the average rent works out to $1,870/month over a 12-month lease. Rent free to be applied to 2ndlast month. Photos were taken previously prior to tenant occupancy. (id:49187)
923 - 111 St. Clair Avenue W
Toronto (Yonge-St. Clair), Ontario
A Fusion of Historical Elegance and Contemporary Opulence! Introducing a Stunning Corner Loft at Imperial Plaza Condominiums. This Exquisite Residence Boasts Nearly 800sqft, Towering Ceilings and Over $150,000+ in Premium Finishes and Enhancements! Impeccable Craftsmanship with Custom Woodwork Throughout, an Expanded Kitchen with custom island, a Built-In Bed with Storage, Thoughtful Closet Organizers, Tailored Manual and Motorized Blinds, and an Enchanting Library Featuring a Rolling Ladder! Located in Close Proximity to an Array of Amenities; Longo's & LCBO at ground level, nearby Dining, Schools, Trails, Parks, Public Transit, and More. This Iconic Address Epitomizes Urban Living at Its Pinnacle! Fantastic Building Features: Concierge Service, Fitness Center, Recreation Room, Well-Equipped Gym, Indoor Swimming Pool, Media Lounge, Golf Simulator, Conveniently Close to Subway Access on Yonge Street. (id:49187)
20 Bramble Crescent
Townsend, Ontario
Welcome to 20 Bramble Crescent! If you’re looking for a move-in-ready home in the family-friendly community of Townsend, look no further! Just a short drive to Simcoe and Port Dover, this modern 2-bedroom, 2-bath detached home offers the perfect blend of comfortable and contemporary living. The kitchen is designed with both function and entertaining in mind, featuring stainless steel appliances and modern finishes. A dedicated laundry room includes a convenient folding station with cabinet storage. The partially finished basement provides excellent versatility with two separate living spaces and discreet storage areas. In addition, the finished bonus room on the lower level features a striking accent wall and a barn-door entry to its own private bathroom. Outside, enjoy a recently updated backyard complete with a shed, ideal for storage and gardening equipment. Located in a welcoming community, this move-in ready home is perfect for families looking to settle down. Book your showing today! (id:49187)
222 Townline Road
Rideau Lakes, Ontario
Set on just over one acre, this inviting country hi-ranch offers space, functionality, and rural charm. The main level features three well-sized bedrooms, including a primary suite with a convenient 2-piece ensuite that connects to the laundry room and provides a smart walk-through to the kitchen, perfect for everyday living. The bright kitchen opens directly to the rear deck, creating an ideal space for entertaining, relaxing, or simply enjoying peaceful views of the surrounding countryside. The main level also benefits from updated windows and a patio door (2024/2025).The finished lower level extends the living space with a spacious family room warmed by a cozy pellet stove, plus two additional bedrooms, making it well-suited for a growing family, guests, or flexible work-from-home needs. Outside, the property truly embraces the country lifestyle, featuring a chicken coop, outbuildings, and a powered Amish shed complete with flooring and a ceiling fan. It's ideal for a workshop, studio, or extra storage. Whether you're dreaming of a hobby farm, creative retreat, or simply more room to breathe, this charming rural property offers endless possibilities. As per signed Form 244: 24-hour irrevocable on all offers. (id:49187)
115 Miller Crescent
Minto, Ontario
Welcome to 115 Miller Crescent, located on one of Palmerston's most desirable, family-friendly streets. This spacious bungalow offers 3bedrooms and 1 bathroom on the main floor, along with a finished basement that includes an additional bedroom, a separate office, and a second bathroom. The layout is practical, versatile, and ready for your personal finishing touches. Highlighted features include a hobby shed, perfect for a workshop, storage, or man cave, an attached double garage, and an outdoor garden shed. Palmerston is a welcoming small town known for its strong sense of community, quiet streets, and family-oriented lifestyle. Residents enjoy local schools, parks, trails, and essentialamenities, all while being within easy commuting distance to larger centres such as Listowel, Fergus, Guelph, and Kitchener-Waterloo. This is an excellent opportunity to enjoy small-town living with everyday convenience. (id:49187)
28 Weller Crescent
Peterborough (Monaghan Ward 2), Ontario
If you've ever felt like you'd like to live in the best area in the city but couldn't afford it, then this is for you. A real fixer upper in Peterborough's west end, priced accordingly. Surrounded by million dollar homes, this 3 bedroom bungalow sits on an exquisite private lot, curtained by large mature trees. The gardens had previously been lovingly maintained for many years, but have now fallen into disrepair. All it will take is someone with a vision of what the property could become again to bring it back to its former glory. The house needs real updating by someone who has an eye for renovations and an artistic bent. Don't be afraid of putting money into this gem. Because of the amazing price, lot and location, you will certainly get the best return on your investment. A simple real estate quote comes to mind "Never buy the highest priced house in the lowest priced location. Always buy the lowest priced house in the highest priced location." Hardwood floors, there are 2 x 3 season sunrooms. One off the dining room and the other off the primary bedroom. In ground pool decommissioned. Home is being sold As Is, Where Is. (id:49187)
4 - 405 Main Street S
Guelph/eramosa (Rockwood), Ontario
Renting the 1-bedroom lower-level unit at 4-405 Main Street South in Rockwood, Ontario, offers a cozy and private living experience in a charming, small-town setting. Imagine coming home to a bright, well-designed space, complete with a warm ambiance. The unit provides a peaceful retreat, perfect for individuals or couples seeking simplicity and comfort. You'll appreciate the practicality of the layout, where each room flows seamlessly into the next, offering functionality and coziness. Natural light filters in, creating an inviting atmosphere despite being a lower-level unit. Located in Rockwood, you're surrounded by a community that balances the tranquility of rural life with the convenience of small-town amenities. Enjoy local coffee shops, scenic walking trails, and the beauty of the nearby Eramosa River. With easy access to Guelph and the 401, commuting or exploring the region is a breeze. Whether you're curling up with a book, entertaining in the open living area, or exploring the quaint streets of Rockwood, this unit offers an ideal blend of comfort and location. (id:49187)
107 Earl Street
Kitchener, Ontario
Experience the good life in Waterloo Region's coveted Old Westmount neighborhood! Located on Earl Street in Kitchener, just steps from Belmont Village's boutiques and restaurants, and a 10-minute walk to Uptown Waterloo, 107 Earl Street is a stately 1925 century home modernized with a 2022 addition by Chicopee Craftsmen. Offering 2,730 sq ft of finished living space across three levels, this elegant residence is ready for new owners. Curb appeal shines with a landscaped front leading to the original red-brick facade. Enter through the enclosed porch into a spacious foyer, with a convenient mudroom and powder room nearby. The open-concept main level flows from a bright living room to dining area, culminating in a spectacular kitchen. Featuring commercial-grade appliances like dual Wolf ovens, Bluestar gas range and hood, Sub-Zero fridge and freezer, this chef's space boasts a 12-ft granite island, copper-toned hexagonal backsplash, abundant cabinetry, and a hidden walk-in pantry. Massive sliders open to a covered deck with lighting, heating, and fan. The fenced rear yard includes a swim spa and gas line for BBQs. Upstairs, three well-proportioned bedrooms await, highlighted by the primary suite with dual walk-in closets and a luxurious five-piece ensuite: freestanding tub, dual vanity, and glass-tiled shower. Enjoy a private elevated deck off the primary. This level also includes a full laundry room with sink and storage, plus a three-piece bathroom. The finished loft provides versatile space for a bedroom, office, or hobby room. The unfinished basement offers ample storage and a workshop. The good life awaits at 107 Earl Street! (id:49187)
107 Cheryl Avenue
Atwood, Ontario
Introducing an exquisite bungalow townhome in the newly developed Atwood community, showcasing an array of luxurious residences. This pristine home offers a fresh design with two generously sized bedrooms, two bathrooms, and an open concept layout that bathes the interior in abundant natural light. With 9 ft ceilings throughout, hardwood flooring, and a high-end kitchen boasting stainless steel appliances. The living room is a bright and airy space. This property also boasts a private backyard on a deep lot, affording picturesque views of a serene pond. Upgraded washrooms and a spacious basement with large windows and a bathroom rough-in add further allure to this remarkable home. Conveniently located just minutes away from parks, trails, schools, and in close proximity to Listowel. (id:49187)
1108 - 8010 Derry Road
Milton (Co Coates), Ontario
Bright corner unit with abundant natural light from two sides! This 2-bedroom, 2-bathroom layout is designed for maximum space efficiency. It features a modern kitchen and ensuite washer/dryer. Ideal for professionals or families. Includes one underground parking spot and locker, with plenty of visitor parking. Enjoy a spacious balcony and close proximity to all amenities. (id:49187)
110 Tysonville Circle
Brampton (Northwest Brampton), Ontario
Welcome to 110 Tysonville Circle, a beautifully maintained 2,645 sq. ft. detached 4-bedroom home nestled on a premium ravine lot in one of Brampton's desirable family-friendly neighbourhoods. This move-in ready residence offers a rare walkout basement with serene ravine views, providing exceptional privacy and endless potential for additional living space or an in-law suite. The home features a functional and spacious layout, perfect for both everyday living and entertaining. Generously sized bedrooms, abundant natural light, and well-kept finishes throughout make this home ideal for growing families. A double car garage and ample parking add to the convenience. Enjoy the tranquility of nature right in your backyard while being minutes from schools, parks, shopping, and major commuter routes. This is a fantastic opportunity to own a ravine lot home in a sought-after Brampton location. A must-see property that truly checks all the boxes. (id:49187)
23 Circus Crescent
Brampton (Northwest Brampton), Ontario
Client RemarksAbsolute showstopper in Northwest Brampton: a freehold 3-bedroom, 3-bath townhouse featuring an open-concept main floor,upgraded flooring and soaring high ceilings throughout. The bright great room and dining area flow to a chef-ready kitchen with customupgraded quartz countertops and brand new appliances, with a main-floor walkout to a private yard and convenient direct access from thegarage to the yard for effortless unloading and outdoor living; there is also potential to create a separate entrance to the basement through thegarage. The primary bedroom offers a walk-in closet and 4-pc ensuite, second-floor laundry serves the upper level and two additional spaciousbedrooms provide ample closet space, while the property has no sidewalk in front and is close to parks, Mount Pleasant GO Station, CassieCampbell Community Centre, transit and many amenities. Some photos virtually staged. (id:49187)
2267 Fifth Line W
Mississauga (Sheridan), Ontario
Stunning custom-built home situated on a premium 50 x 200ft lot, offering exceptional craftsmanship and attention to detail throughout and features 4 bedrooms, 6 bathrooms, and a fully self-contained 2 bedroom legal in-law suite. The striking modern architecture creates an impressive curb appeal and invites you into an elegant and thoughtfully designed main floor featuring a private office, an expansive living room with fireplace and B/I shelving, a generous sun-filled dining room that flows seamlessly into the designer kitchen, a sophisticated culinary space complete with two-toned cabinetry, an oversized island, premium Black Stainless Steel appliances, custom hood fan and a walk-in pantry with bar fridge...perfect for any chef enthusiast. Extended patio doors from both the living and dining rooms lead to the fully fenced backyard oasis where you will find a massive 20x20ft enclosed deck featuring pine ceiling, glass railing, a Velux skylight and complemented by a separate landscaped patio and an expansive lot with amazing potential to accommodate a pool. The second level offers a luxurious primary retreat with soaring 14-ft vaulted ceilings, his and hers walk-in closets and spa-inspired ensuite bath complete with floating tub and oversized shower. Additional highlights on this floor include a family lounge with walk-out balcony, 2 bedrooms connected by Jack-and-Jill bath, a fourth bedroom and well-appointed main bath. A separate side entrance leads to a bright, fully legal two-bedroom, 2 bedroom 2 bathroom basement apartment complete with a large living room, full kitchen, above grade windows for ample natural light, laundry plus separate furnace and electrical panel...perfect for an in-law suite, nanny suite or basement apartment. Loaded with upgrades this refined family home delivers luxury, modern conveniences and comfort. *Some photos virtually staged. (id:49187)
45 Mcmullen Drive
Whitchurch-Stouffville (Ballantrae), Ontario
Welcome to a stylish and meticulously maintained 2568sf bungalow with cathedral ceiling grand dining room, approximately 3/4 acre lusciously landscaped private property, 3 car garage and partially finished basement that is nestled in the desirable and prestigious enclave of Ballantrae. It is conveniently located within minutes to Go Train, big box stores, and all amenities. This thoughtfully designed floor plan presents a seamless flow for entertaining that is complimented with spectacular panoramic views of the breathtaking manicured property. The modern kitchen with spacious breakfast area boasts floor to ceiling windows and overlooks the huge great room with fireplace and south facing back yard. The spacious welcoming attractive foyer accesses the striking cathedral ceiling dining room and large main floor office with fireplace. Three of the bedrooms are conveniently located on the main floor in the separate, private east wing. The primary bedroom offers a walk-in closet and 4pc bath with the two additional main floor bedrooms sharing a Jack and Jill ensuite. The mostly finished basement presents an expansive recreational room with seating, games and exercise areas, oversized fourth bedroom with large 3pc bath and lots of potential for further customization. The outdoor area is equally impressive and is highlighted by a spectacular and enormous non-maintenance deck. The south facing outdoor oasis includes a covered gazebo, huge dining area and separate sitting areas and is complemented by expansive views of manicured gardens and lush green trees. Wow a modern bungalow on a large private luscious lot in a prestigious area. A must see! (id:49187)
15 Shand Lane
Scugog (Port Perry), Ontario
Welcome to this thoughtfully designed home in the heart of Port Perry, just minutes from the lake and close to the towns charming downtown.The main floor features 9-foot ceilings, light oak hardwood, and a separate living and dining area that flow seamlessly into a large kitchen designed for gatherings. An oversized island, herringbone tile backsplash, a gas stove, double-door visual fridge, high-end appliances, upgraded lighting, and a walkout to a quiet back deck with a built-in gas line for your BBQ make this space ideal for both everyday living and entertaining.Upstairs youll find three well-sized bedrooms, including a primary suite with its own ensuite, and the convenience of second-floor laundry. Natural light fills every corner, highlighting more than $50,000 in carefully selected upgrades.The finished basement, completed by the builder, adds additional living space with direct access from the garage. A double garage and driveway provide ample parking, complemented by the convenience of an electric car charger.Everyday essentials are just a short walk away, including LCBO, Walmart, Canadian Tire, shops, and services. Families will also appreciate the nearby daycares and schools, while the vibrant downtown offers boutique shopping, dining, and small-town charm.This home blends modern comfort with timeless detail, all in a neighbourhood celebrated for its character, amenities, and proximity to the water. (id:49187)
10 - 575 Steeple Hill
Pickering (Woodlands), Ontario
Welcome To This Stunning Corner Unit Condo Townhouse Nestled In One Of Pickerings Most Sought After Neighbourhoods! Offering Over 2000 Square Feet Of Finished Living Space, This Bright End Unit Is Filled With Natural Light Through The Large Windows. Featuring Numerous Upgrades Including Luxury Vinyl Plank Flooring On The Main Flr, Popcorn Ceiling Removal, Modern Pot Lights, A Beautifully Redone Staircase, And A Renovated Basement Bathroom (2022). The Spacious Layout Includes A Warm Family Room With Walk Out To A Private Patio, Perfect For Relaxing Or Entertaining Guests. The Walk Out Basement Features A 3 Piece Bathroom And Can Be Converted Into A Kitchen, Offering Excellent Potential For An In Law Suite Or Future Rental Income With Minimal Work. Furnace (2021) And Hot Water Tank Are Both Fully Owned. Enjoy Direct Access From The Garage And A Prime Location Just 2 Minutes To Highway 401, 5 Minutes To Pickering Go Station, And Only 30 Minutes To Downtown Toronto. All Amenities, Grocery Stores, Restaurants, And Schools Are Within Walking Distance. Truly A Must See Property! (id:49187)
Bsmt - 88 Grayson Crescent
Toronto (Rouge), Ontario
Very Spacious 2 bedroom one washroom basement available immediate move in. Laundry Shared. Fully Furnished, , Stove, Fridge, Beds, Dressers, Dinning Table, chairs, Sofa, TV, cutlery items along with Toaster and Microwave. closer to all amenities, Steps to TTC, Parks, Place of Worship, Schools, University of Toronto Scarborough, Centennial college, 401, Shopping Mall and much more, No pets, No smoking *** Utilities included with Monthly Rent *** (id:49187)
2702 - 151 Village Green Square
Toronto (Agincourt South-Malvern West), Ontario
Rarely Seen 3-Bedroom Tridel's Metrogate Ventus, 2 Washroom, 1 Parking Incl. Open Concept,Close To Hwy 401, Public Transportation, Shopping Center, Etc. Great Amenities Incl.: 24 Hr Concierge, Fitness Centre, Steam Sauna, Party Room. (id:49187)
52 Bainhart Crescent
Toronto (Woburn), Ontario
Charming bungalow nestled in a desirable Scarborough neighbourhood, just a short walk to schools, parks, and Scarborough Town Centre, with quick and convenient access to the 401. Step into a welcoming foyer that opens to a bright, combined living and dining area featuring easy-care hardwood floors and a large picture window that fills the space with natural light. The spacious kitchen offers an abundance of cabinetry and counter space, a generous breakfast area, and the added bonus of a built-in pantry. Three well-sized bedrooms complete the main level, each with ample closet space. The updated main floor bathroom features a sleek glass shower and includes its own closet for extra storage. The lower level expands your living space with a large recreation room, complete with a wet bar - ideal for hosting family and friends. An additional sink and counter area provide excellent convenience for entertaining. You'll also find a versatile den and storage area, offering endless possibilities for a home office, studio, or hobby space. A fourth bedroom and full bathroom make this level perfect for teenagers, guests, or extended family. Outside, hobbyists and car enthusiasts will appreciate the impressive 29' x 24' detached garage, accommodating two vehicles and featuring a separate rear work area, gas line, and 220v service. The pie-shaped lot offers an expansive 61 feet across the back, creating a wonderful space to relax or entertain outdoors. A four-car driveway adds exceptional parking convenience for families and guests. Lovingly maintained by the same family for over 50 years, this home offers pride of ownership, space, and incredible potential. A true gem with so much to offer - come see it for yourself! (id:49187)
Th 28 - 9 Oakburn Crescent
Toronto (Willowdale East), Ontario
Welcome to the Renown Tridel Built end unit Townhouse located at the heart of North York--Willowdale East! 9 ceilings on main and second floor, very functional 3 bedrooms with professionally finished basement. Tons of upgrades include maple staircase, modern kitchen, premium Black series appliances, pot lights throughout, stone counter, skylights, heated mirror and much more. All baths are upgraded including the fixtures. Seeing is believing. Steps to Subway station, shopping, parks and HW401. Rarely find 3 parkings with 2 are side-by-side. Top ranking school systems within the neighbourhood (id:49187)
1510 - 72 Esther Shiner Boulevard
Toronto (Bayview Village), Ontario
Fantastic Location! Bright And Spacious Unit Of The Luxury Tango 2 Condo. Unit Has A Balcony W/Beautiful North City View And A Modern Kitchen With Granite Countertop. Easy Access To Highway 401 And 404. Steps To Leslie & Bessarion Subway, Go Train Station, North York General Hospital. Its Excellent Amenities Include Gym, Snooker Table, Party Hall, Outdoor Patio With BBQ, Guest Suites, Visitor Parking, Reading Room, Concord Shuttle Service To Go And Subway, 24*7 Concierge. (id:49187)
3213 - 403 Church Street
Toronto (Church-Yonge Corridor), Ontario
Welcome to the newly built Stanley Condos by Tribute Communities. This freshly painted and professionally cleaned unit features over 600 square feet of tastefully designed living. Featuring 9 ft ceilings, modern finishes and incredible skyline views. With your direct South exposure, there is constant natural light throughout the day. The den is tucked away from the living room making it ideal for the at home office or studying. This building offers amazing amenities including gym, party room, BBQ's and plenty of visitor parking, ideal for hosting guests. Conveniently located directly across the street from the old Maple Leaf Gardens and now operating as a massive Loblaw's makes shopping for groceries effortless. Steps from Yonge subway line will make your commutes throughout the city convenient. Steps to TMU, restaurants, parks and all the amenities downtown Toronto has to offer. A must see! (id:49187)
1307 Concession 3 Road
Townsend, Ontario
Welcome to this charming hobby farm in Townsend, offering the perfect blend of country serenity and modern comfort. This delightful two-storey home is full of character and features a newer oak kitchen, a welcoming family room with a cozy wood stove, and a convenient two-piece bathroom on the main level. Upstairs, you’ll find three generously sized bedrooms, a four-piece bathroom, and the added convenience of a second-floor laundry room. Outside, the property truly shines. A detached three-car garage and a heated shop with 200-amp service provide incredible versatility, while the fully finished second-floor apartment offers excellent in-law suite or income potential. All buildings are topped with newly installed metal roofs (2025), and the home also boasts a new air conditioning system installed in 2025 for peace of mind. Set on over an acre of land, the property includes a play structure, garden space, and stunning surrounding farmland views—an ideal setting to relax, unwind, and enjoy nature. Located just a short drive from local amenities yet far enough from the city to enjoy quiet rural living, this unique property offers space, flexibility, and lifestyle. Book your showing today and experience all this hobby farm has to offer. (id:49187)
2 - 3850 Fernwood Lane
Fort Erie (Crystal Beach), Ontario
Welcome to this bright and well-maintained 1-bedroom + den upper-level apartment located just minutes from Crystal Beach, local shops, and restaurants. This clean, inviting unit offers a comfortable open-concept living area with large windows that fill the space with natural light. The kitchen is equipped with modern appliances and ample cabinet storage, while the bedroom easily accommodates a queen-sized bed with additional space for storage. The den provides a flexible space ideal for a home office or reading nook. Enjoy the convenience of a private entrance, shared laundry, one driveway parking space, and access to a shared yard/green space. Situated in a quiet, well-kept home within walking distance to the beach, cafes, and everyday amenities. Ideal for a single professional or quiet couple seeking comfortable living in a desirable lakeside community. (id:49187)
3727 Somerston Crescent
London South (South W), Ontario
A stunning corner lot detached home located in the highly desirable South London area. Features an open-concept design and 9-foot ceilings that enhance the bright, airy feel throughout. Three spacious bedrooms, and 2.5 bathrooms. The upper level offers four spacious bedrooms and two full bathrooms. The primary suite features a walk-in closet and a luxurious 4-piece ensuite, while the additional bedrooms share a well-appointed main bath. Ideally situated near highways 401 and 402, top-rated schools, Westwood Centre, and many other amenities. (id:49187)
937 Shimmerton Circle
Ottawa, Ontario
Welcome to this modern single family detached home located in a family-friendly Kanata neighbourhood. Offering 4 spacious bedrooms, 2.5 bathrooms, and a double car garage, this home provides the space, layout, and comfort ideal for families or professionals.The main floor features a bright, open-concept layout with generous living and dining areas, perfect for everyday living and entertaining. The kitchen offers ample cabinetry and counter space, flowing seamlessly into the main living area. Large windows throughout provide excellent natural light. Upstairs, you'll find 4 well-sized bedrooms, including a primary bedroom with a walk-in closet and private ensuite bathroom. Another full bathroom ensures convenience for the whole household.The unfinished basement provides plenty of storage space and flexibility. Enjoy the convenience of a double car garage and easy access to parks, schools, shopping, transit, and major routes. Rental application, credit check and proof of income with all offers. Utilities extra - Available March 1st! (id:49187)
13 Merrill Street
Ottawa, Ontario
Built in 2019 by Tamarack Homes, this immaculately cared for interior unit townhome is ready for new owners. Step inside to find a grand front entrance with powder room and spacious front hall closet. The warm coloured hardwood flooring welcomes you into the open concept living area, with cozy gas fireplace and the gorgeous kitchen as the centrepiece of the room! Upper level offers 3 bedrooms, 4pc main bath and very convenient second floor laundry. You will love your new primary suite complete with walk in closet and 4-pc en-suite with a soaker tub!! Basement level is complete with a finished rec room area as well as HUGE utility room for all your storage needs. Conveniently located in the community of Stittsville, this home is close to parks, schools and the Cardel Rec Centre as well as the 417, Canadian Tire Centre and the conveniences of all the shops on Hazeldean Rd. All you have to do is move in! Reach out today for more info! (id:49187)
213 Big Sky Private
Ottawa, Ontario
**OPEN HOUSE SUNDAY FEB 8TH FROM 2-4PM** PREPARE TO FALL IN LOVE with this bright, modern, and highly upgraded condo at 213 Big Sky Private! Located in one of Findlay Creek's most desirable communities, this property is exceptionally maintained and offers great value! Located steps from parks, scenic boardwalks, shopping, dining, and recreational amenities, with nearby transit and community services, this condo is a move-in ready gem! The unit boasts an open-concept layout filled with LARGE WINDOWS and 9' CEILINGS throughout! This ultimate chef's kitchen is larger than most townhomes even, and offers a massive island, quartz countertops, upgraded hardware, and slow close drawers/doors! Layout is ideal for entertaining with the spacious dining and living areas! This home offers two sizeable bedrooms; both with ample closet space! Quartz countertops in ALL BATHROOMS provide a luxurious feel! Large private patio with garden beds is the perfect maintenance-free outdoor space! Exceptionally well-managed condo with LOW CONDO FEES! Pot lights and upgraded light fixtures throughout! One parking included (#92) (id:49187)
336 Moisson Street
Russell, Ontario
** OPEN HOUSE SUNDAY 11 AM - 1 PM**Welcome to 336 Moisson Street in Embrun - a highly sought-after yet rarely available semi-detached bungalow offering the perfect blend of privacy, space, and location! With a massive 1,378 sq ft above grade and no rear neighbours, this home backs onto open fields, delivering peaceful views and exceptional tranquility in one of Embrun's most desirable neighbourhoods. The thoughtfully designed main level features 2 generously sized bedrooms, 2 full bathrooms, and a practical mudroom with direct access to the garage. The bright open-concept layout seamlessly connects the living, dining, and kitchen areas, showcasing elegant finishes, expansive windows, and an abundance of natural light. The kitchen provides direct access to a partially covered, oversized deck - ideal for entertaining or unwinding while enjoying the serene countryside setting. The fully finished lower level expands the living space with 2 additional bedrooms, 1 full bathroom, a spacious recreation room, and a mechanical room offering ample storage. Nestled in a quiet, family-friendly community beside Embrun's popular bike path and just minutes from parks, schools, and everyday amenities, this home offers both convenience and lifestyle. Top-of-the-line appliances are included. A rare opportunity to own a move-in-ready property in a premium setting with no rear neighbours. Book your showing today! (id:49187)
154 Pressed Brick Drive
Brampton (Brampton North), Ontario
Welcome to this beautifully updated freehold townhome (no maintenance fees) in the heart of Brampton, ideally located at Hurontario & Bovaird! This well-maintained home features numerous upgrades including California shutters, newer windows & roof, a stucco exterior, and a stunning stone patio with walkway, stone planters, gazebo, deck, and newer fencing perfect for outdoor living. The updated kitchen boasts a new backsplash, countertop, with stainless steel appliances, including stand alone freezer for extra storage, tile flooring, and a bright eat-in kitchen area. The spacious primary bedroom offers a walk-in closet and semi-ensuite bath. Enjoy the convenience of a partially finished basement with great potential, keyless door lock, central vacuum, and 2 parking spaces. Walking distance to Walmart, Fortinos, shopping mall, schools, transit, and trails. Easy access to Hwys 407 & 410. Move-in ready don't miss this one! (id:49187)
157 Toryork Drive
Toronto (Humber Summit), Ontario
Outstanding opportunity to acquire a 27,988 SF freestanding industrial building on 1.52 acres, including approx. 0.40 acres of approved excess land for expansion. Features 24' clear height, three drive-in doors, one truck-level door, two five-ton cranes, and heavy power. A rare, high-function asset with immediate usability and future upside. (id:49187)
18 Faye Street
Brampton (Bram East), Ontario
Welcome to Upper portion of 18 Faye St. nestled in the family-friendly Brampton East community! Main floor and Basement are finished and available for rent separately or tenants can take entire home 3+2 Bedroom) This stunning townhome features 3 bedrooms and 3 bathrooms. This home has been immaculately maintained and features hardwood flooring throughout with an abundance of natural lighting. On the second level, you will find yourself immersed in an open concept, functional living layout. An elegantly finished kitchen awaits with a breakfast-bar, ceramic flooring, and S/S appliances. Combined with the kitchen is a spacious living room and dining room, as well as a breakfast area. Staircases in the home boasts high-quality oak. On the third level which includes three generously sized bedrooms and 2 washrooms. Master bedroom includes a sizeable walk-in closet and a 3pc ensuite washroom. Additionally, you can enjoy the luxury of being located just minutes away from highway 427 & 407, grocery stores, places of worship, community centers, public transit, and so much more! This Listing is for the upstairs portion only, not including the vacant lower apartment which is available separately. (id:49187)

