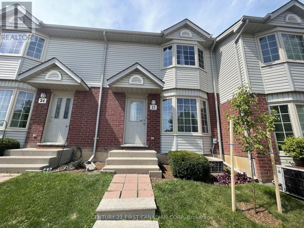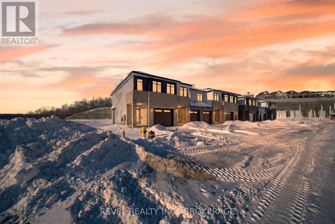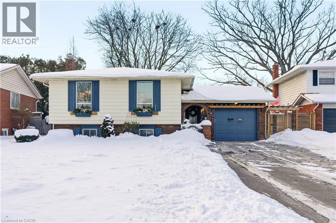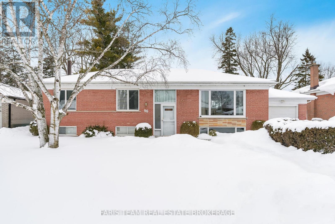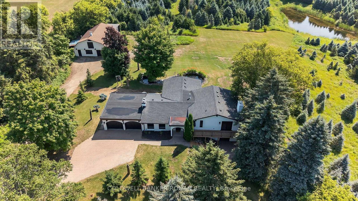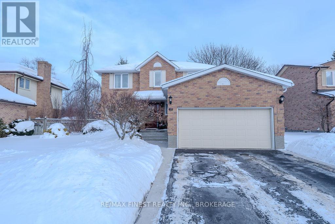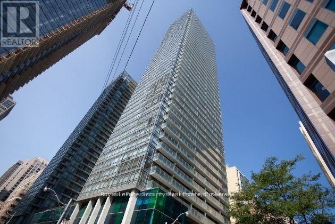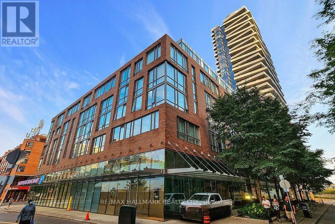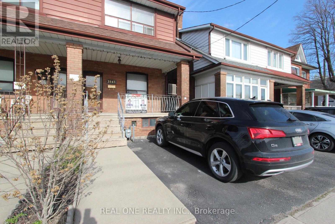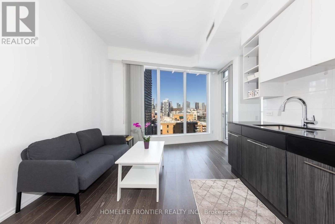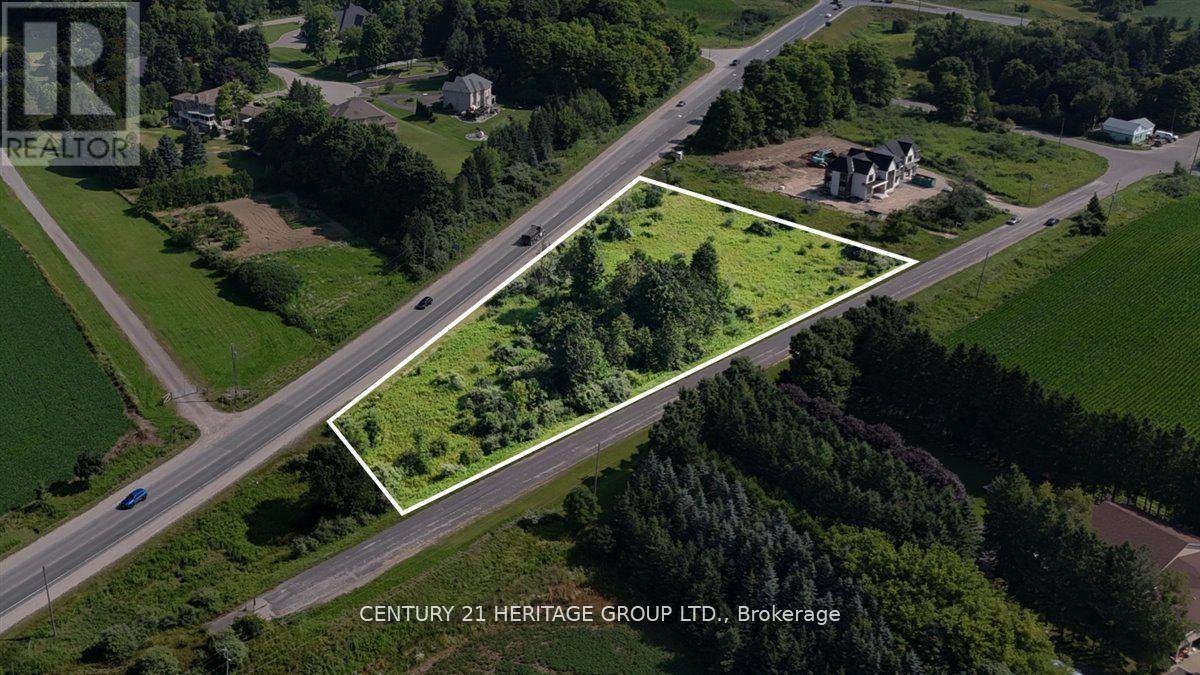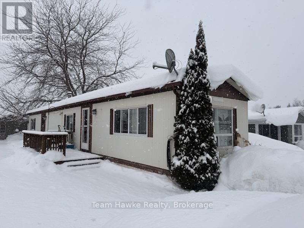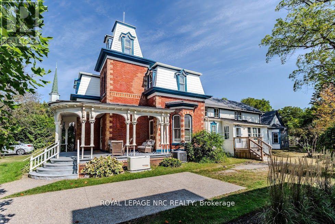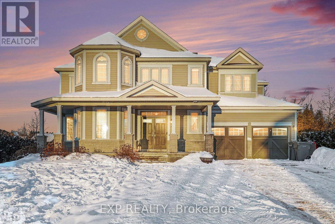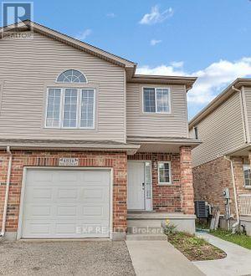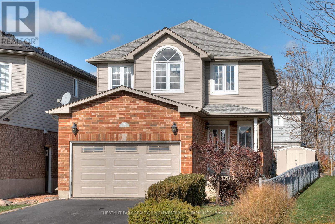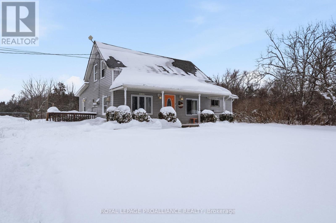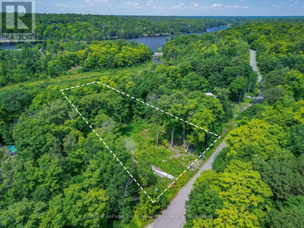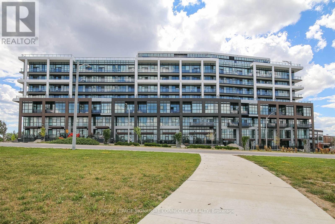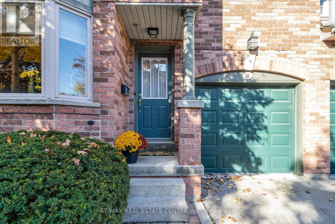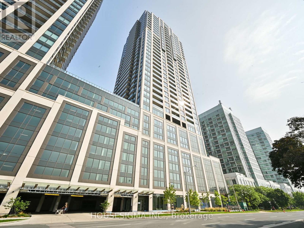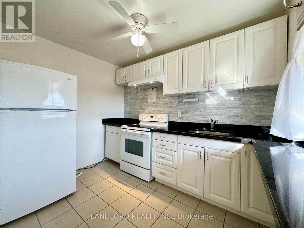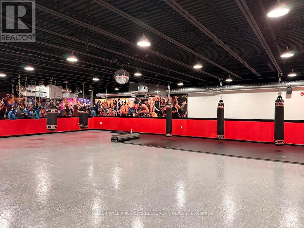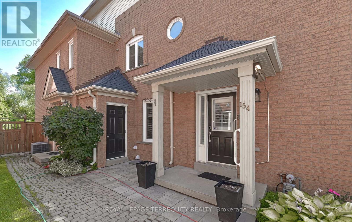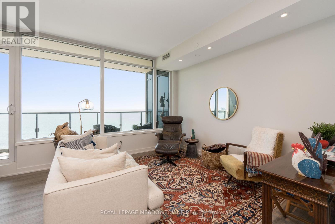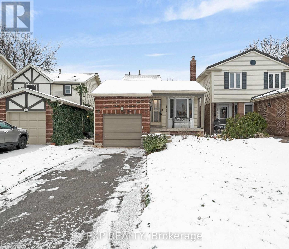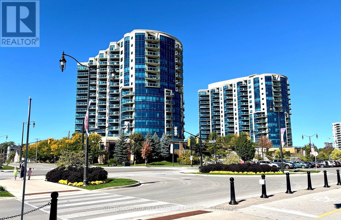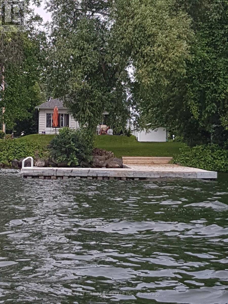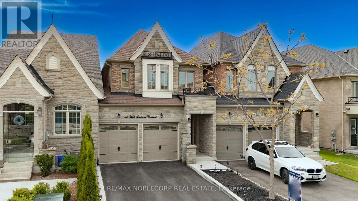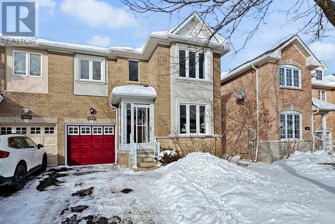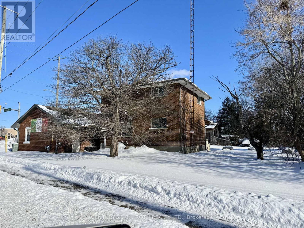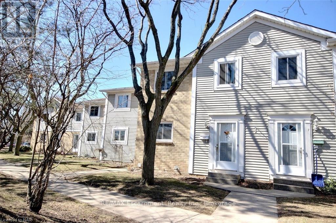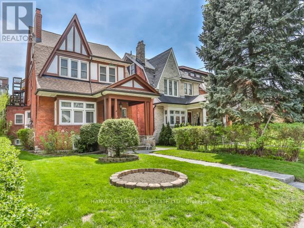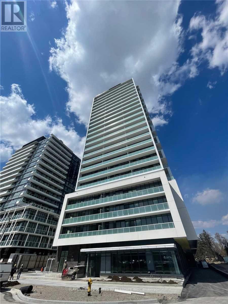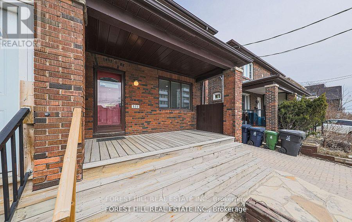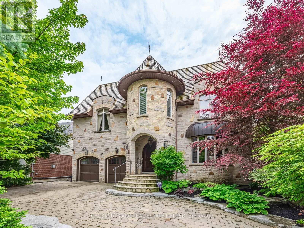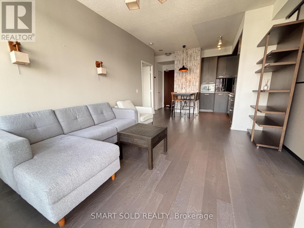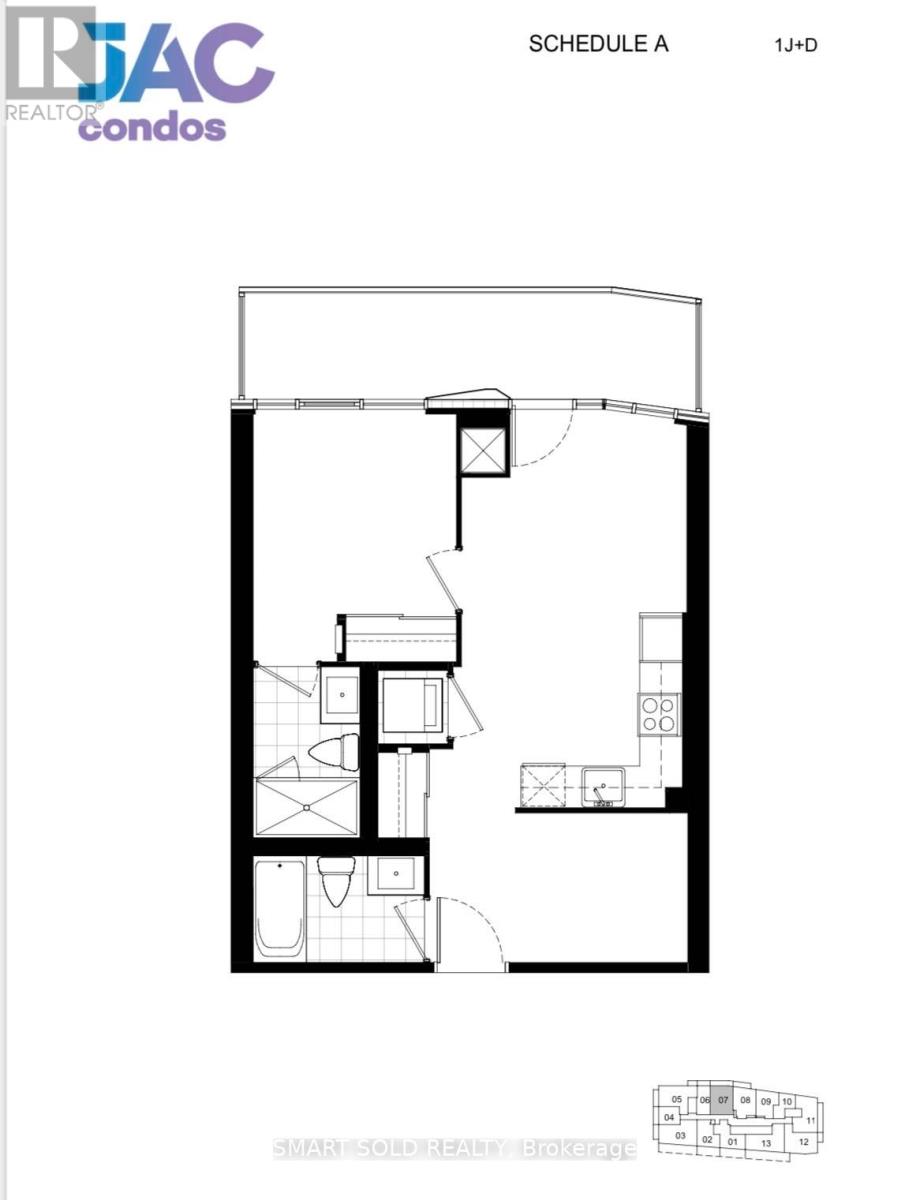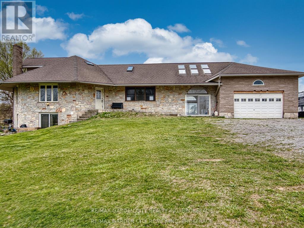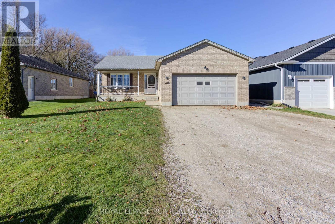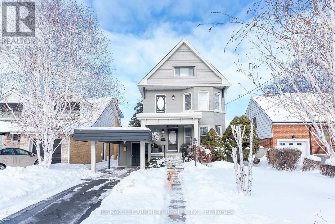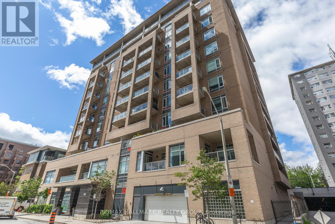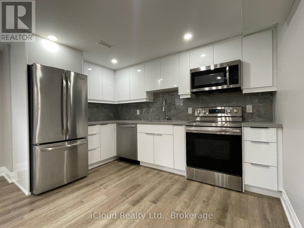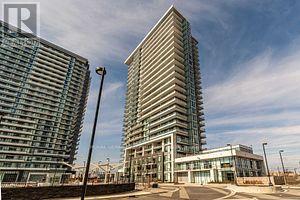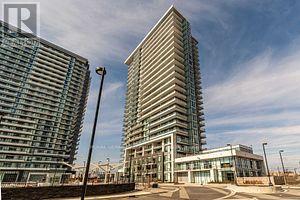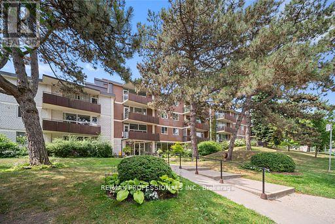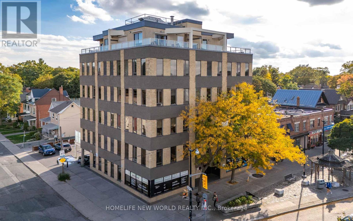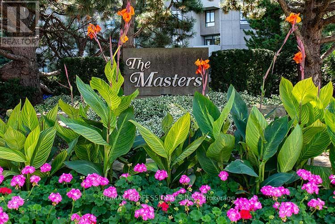23 - 70 Chapman Court
London North (North I), Ontario
North London Townhome! Welcome Home! Come view this well maintained and recently renovated unit located in a ideal location for families and young professionals. Close proximity to all amenities such as schools, shopping, Masonville mall, Hyde Park, Western University, Bus routes, and much more! This unit features 3 bedrooms and a total of1.5 bathrooms. The main level features a open concept layout with new flooring, updated kitchen with cabinets and appliances and two piece bathroom. The dining area has a bright finish with backyard deck access. The upper floor features 3 well size bedrooms and a full 3piece bathroom. The basement is finished with a additional bedroom or recreation room and a storage and laundry area. The unit comes with 2parking spaces (Unit + Visitor). Newly furnace installed recently. Available to move in for Feb 1st, 12 month lease, rent is $2,395/month+ Utilities. First and last month required. (id:49187)
322 Dockside Drive
Kingston (Kingston East (Incl Barret Crt)), Ontario
Welcome to the Camden Model in sought-after Riverview Shores. This modern elevation end unit offers 2,160 sq. ft. of finished living space and has been thoughtfully upgraded throughout, including central air conditioning and hardwood flooring for lasting comfort and value. The stylish kitchen features quartz countertops, Muskoka kitchen cabinetry, and a functional layout ideal for everyday living and entertaining. The primary suite is a true retreat, complete with a freestanding soaker tub and a walk-in tile and glass shower, blending modern design with spa-like comfort. A rare combination of contemporary finishes, generous space, and an excellent Kingston location, this end-unit offers refined living in one of the area's most desirable communities. (id:49187)
566 Lani Crescent
Burlington, Ontario
Welcome to this beautifully maintained home in South Burlington situated on a family friendly quiet crescent where properties rarely come up for sale. This well kept raised bungalow features hardwood floors, updated kitchen, three bedrooms, and two bathrooms. The lower level offers a bright family room with gas fireplace and above grade windows, plus a versatile recreation room that could easily serve as a 4th bedroom or home office. The mature yard includes a 15 foot swim spa/hot tub, perfect for summer relaxation and entertaining. Ideally located within walking distance to schools, shopping and just minutes to the Go station. Pride of ownership is evident throughout. Truly a pleasure to view. (id:49187)
96 William Street
New Tecumseth (Alliston), Ontario
Top 5 Reasons You Will Love This Home: 1) Ideally situated just minutes from the heart of New Tecumseth, this location offers easy access to local shops, restaurants, and everyday amenities 2) Conveniently located within walking distance to nearby schools and parks, offering easy access to greenspace, playgrounds, and everyday community amenities, ideal for families and those who enjoy an active, walkable lifestyle 3) Set on a generously sized lot framed by mature trees, presenting a sense of privacy, established greenery, and plenty of outdoor space to relax, garden, or enjoy nature right at home 4) Mindfully designed floor plan anchored by a spacious kitchen with generous storage and prep space, seamlessly connecting to the dining and living areas for effortless everyday living and entertaining 5) Partially finished basement delivering excellent potential for conversion into an in-law suite, with flexible space that can be tailored for extended family, guests, or additional living accommodations. 1,337 above grade sq.ft. plus a partially finished basement. (id:49187)
993177 Mono Adjala Townline
Adjala-Tosorontio, Ontario
Located just above Highway 9, minutes from Hwy 9 and Airport Road this 25 acre retreat like setting features rolling treed landscapes, ponds and a 3 bedrooms, 4 bathrooms 4 level side split taken back to the studs and fully remodelled. This designer finished home offers bright and spacious living, multiple walkouts, stunning finishings and fixtures all brand new and never lived in! Upper level with 2 bedrooms with ensuites. Main level features an open concept living room and kitchen with breakfast bar and sunken eating area, mud room, laundry and half bath. Walkout lower level with wood burning fireplace, 3rd bedroom and four-piece bath. From the private tree lined drive to the koi pond overlooking the spring feed pond and enchanting panoramic views of mostly blue spruce creates picturesque scenery all year round. The 25 ft x 45 ft barn could be used for animals, storage for recreational vehicles or both. (id:49187)
410 Briarwood Drive
Kingston (City Southwest), Ontario
Welcome to 410 Briarwood Drive, a beautiful all-brick two-storey home in the highly sought after Auden Park neighbourhood. With four bedrooms, four bathrooms, and generous living spaces on every level, this home offers room to grow, gather, and settle in for the long term. The centre-hall plan creates an easy, functional flow on the main floor. The eat-in kitchen features stone countertops and opens directly to the family room with gas fireplace and built in shelving, allowing the cook to stay connected to everyday life, entertaining, or homework time. A separate dining room sits just off the kitchen and offers flexibility as a formal dining space or an ideal home office with doors to close out the bustle while staying at the heart of the home. A spacious living room provides yet another option, whether you envision a quiet reading retreat, a coffee spot, or an additional entertaining area. The main floor is completed by a mudroom and laundry area with inside access from the attached two-car garage, a convenient powder room, and new hardwood flooring throughout. Upstairs, you'll find four generously sized bedrooms all on the same level, along with two full bathrooms, including a private ensuite. The fully finished lower level extends the living space even further, offering an additional bathroom and two large, versatile rooms that work beautifully as a playroom, home gym, office, media room, or whatever suits your needs. Outside, enjoy a new back deck overlooking the fully fenced yard, perfect for kids, pets, and summer gatherings. Recent updates also include a new Hydro pool hot tub, new front sidewalk and steps, adding to both comfort and curb appeal. Set in a fabulous family neighbourhood with mature trees, excellent schools, and a true sense of community, 410 Briarwood offers space, flexibility, and a lifestyle that's easy to love. (id:49187)
2808 - 38 Grenville Street
Toronto (Bay Street Corridor), Ontario
Murano South Tower High Floor Corner Unit 1 Bedroom + Den, 9 Ft Ceiling, Floor To Ceiling Window, Separate Den Can Be Guest Bedroom Or Home Office , Fabulous Facilities Include 24HrConcierge, Visitor Parking, Indoor Pool, Hot Tub Guest Suites, Walk To Subway Station, U Of T, Toronto Metropolitan University, Hospitals & Financial District. Perfect Downtown Locations. **EXTRAS: All Electrical Light Fixtures, Existing Window Coverings, Existing Appliances, Sliding Doors, Unit Has 1 Parking Spot Underground & Locker.** (id:49187)
3104 - 1 Market Street
Toronto (Waterfront Communities), Ontario
Welcome to 1 Market Street at Market Wharf, perfectly positioned in the heart of the iconic St. Lawrence Market neighbourhood. This beautifully upgraded high-floor 1-bedroom suite offers approximately 697 sq ft of interior living space, plus a generous 147 sq ft east-facing balcony with stunning lake views. Featuring soaring 10-foot ceilings, a modern well-appointed kitchen including Wolf, Subzero & Miele appliances, a luxury 5 pc marble covered bathroom and floor-to-ceiling windows that flood the space with natural light. The oversized balcony includes a gas BBQ hookup, water, and electrical connections, ideal for entertaining. Steps to the Market, shops, restaurants, transit, the Distillery District, Financial District, and easy access to the Gardiner. Building amenities include a concierge, gym, party room, rooftop terrace with BBQ area, and guest suite. This is a true gem in the heart of the city, a must see. (id:49187)
1943 Dufferin Street
Toronto (Oakwood Village), Ontario
Renovated in 2023, Master Bedroom With Ensuite Washroom, 2 Washrooms on 2nd Floor, Main Floor With 2 pcs Washroom, 1357 Square Feet Above Ground As Per MPAC. Separate Living Room And Dining Room, Eat-In Kitchen W/ Stainless Steel Appliances & Walk-Out To Backyard Porch. Private Backyard, Separate Entrance to Basement, Finished Basement with 3 pcs Washroom. Walk To Public Transit, Schools, Etc. Lovely Family Home In The City, Extremely Low Price! Rare Opportunity! Front Yard Parking City Licenced (2026 annual renewal fee $331.13 +HST). (id:49187)
2009 - 68 Shuter Street
Toronto (Church-Yonge Corridor), Ontario
Fully furnished unit featuring all brand-new furniture, including a double-size bed, two-seat sofa, computer desk, chairs, bar stools, and comprehensive household essentials such as dishes, cutlery, cookware, shoe storage, towels, and floor mats.Outstanding condo located in the heart of downtown Toronto, just minutes to TTC, Eaton Centre, the Financial District, St. Lawrence Market, grocery stores, restaurants, and more.This modern suite offers an open-concept design with a functional layout and sleek finishes, ideal for both entertaining and everyday living.Exceptional amenities include a terrace with a gas fireplace, shared BBQ area, unique residents' lounge, games area, and 24/7 concierge service. (id:49187)
22 Lincolnville Lane
Whitchurch-Stouffville, Ontario
Build Your Dream Home Here! Approved 1.396 Acre Vacant Building Lot For Sale With Plans For A Executive Home W/10Ft Ceilings On Main Fl, 9Ft On 2nd Flr. Huge 1,600Sq Ft Attached Luxury Sized 5 Car Garage With 12Ft Ceilings, square feet on plans 4756sq ft, Plus 2,686Sq Ft Walk Up Basement With 9Ft Ceilings. Over 7442 sq ft of total space in the current drawing's. Multi-Million Dollar Homes In Area, Near Hwy's 404/407, Ballantree Golf,5 Mins To Lincolnville Go & Beautiful Musselman's Lake! High & Dry Lot With Gas/Hydro At Lot Line on street. Great opportunity to build your own home. You can build what ever you want, the footprint is almost 4800 sq ft, build yourself a bungalow or whatever suits your family needs. Drive by and see the street is a cul-de-sac. Many new homes in the area. This is a sale of a vacant Lot over 1.3 Acres with plans for a 2 story home. (id:49187)
48 Northland Drive
Midland, Ontario
A great opportunity to downsize your home and move into this clean and comfortable mobile home in Midland. Located in Smith's Camp, a community on the shores of Little Lake, this two bedroom home has an open concept layout with updated flooring throughout. Everything is on one level. Easy access to walk the trails of Little Lake Park, access to public transportation at the entrance, and a walking trail to Walmart. This location features plenty of outdoor living space as well, plus two storage sheds. Gas heat. Don't miss out. (id:49187)
348 Ridge Road N
Fort Erie (Ridgeway), Ontario
Located in the charming village of Ridgeway, 348 Ridge Road North offers a rare opportunity to own a historic gem. Built in the 1880s, this Second Empire-style home features a striking mansard roof and decorative dormers, blending timeless architecture with modern comfort. With over 2,800 square feet, the home offers six bedrooms and 2.5 bathrooms, including a main-floor primary bedroom and an updated main-floor bathroom with custom shower. The west-facing porch is the perfect place to relax and take in beautiful sunset views.Inside, original character details are thoughtfully paired with modern updates. The main floor features two parlours, a formal dining room, and a secondary dining area, ideal for everyday living or entertaining. High ceilings, large windows, original wood staircases, detailed trim, and two gas fireplaces-one with its original mantle-enhance the home's historic appeal. The renovated kitchen includes custom cabinetry, quartz countertops, and a copper sink, while central air ensures year-round comfort. Upstairs, five additional bedrooms and another 1.5-bath layout provide flexible space for family, guests, or a home office. Fresh paint and restored floors brighten many rooms throughout. Outside, a private rear deck, garden, and orchard create a welcoming space for entertaining, complemented by a workshop and ample storage. Recent updates include a concrete driveway, natural gas generator, and metal roof. Buyers are encouraged to verify permitted uses and zoning. Located in walkable downtown Ridgeway, this home is close to shops, dining, and community events, with the shores of Lake Erie just a short drive away-offering the perfect blend of small-town charm and lakeside living. (id:49187)
39 White Tail Drive
Mississippi Mills, Ontario
Welcome to 39 White Tail Drive. This beautifully updated Phoenix Homes Cardinal model, offering over 3,000 sq ft of well-designed living space on a rare 85' x 220' lot with no rear neighbours, located in the highly sought-after White Tail Ridge community of Almonte. Built for family living, this spacious 4 bedroom, 4 bathroom home offers a layout that functions seamlessly day to day. The main floor features a bright, open-concept design with updated flooring, a striking curved staircase, and excellent natural light throughout the principal living spaces. The kitchen is finished with granite countertops, while main-floor laundry and a cozy gas fireplace (2020) add everyday convenience and comfort.The upper level is highlighted by a huge primary bedroom retreat, complete with a walk-in closet and a spacious 5 piece ensuite, offering a private and comfortable space to unwind. The second bedroom features its own 3 piece ensuite, while bedrooms two and three are connected by a Jack-and-Jill bathroom. Recent updates include main-floor flooring (2020), fresh paint throughout (2025), and a 32' x 16' deck (2023) with permanent LED lighting-perfect for entertaining or relaxing outdoors. With no rear neighbours, the expansive backyard provides a level of privacy rarely found, ideal for kids, gatherings, or quiet evenings at home. The double car garage offers ample space for vehicles, storage, and family gear. Set in a quiet, family-oriented neighbourhood, this home blends space, privacy, and small-town charm, just minutes from schools, parks, trails, and Almonte's historic downtown. ** This is a linked property.** (id:49187)
683b Wild Ginger Avenue
Waterloo, Ontario
Legal 1bedroom basement apartment designed for comfort and everyday functionality. This home offers the ease of private living in a quiet, family-friendly neighborhood near Laurelwood Secondary School. You drive into a dedicated parking spot and walk through a separate, covered entrance to the basement, providing all year round protection from snow and rain. Inside, the home features a welcoming, bright, and spacious living room, ideal for relaxing or entertaining. The full kitchen, with a dedicated dining area, offers ample cabinetry and space to cook, dine, and enjoy the home. The primary bedroom is generously sized to accommodate a full bedroom set, while the modern full bathroom is clean, well maintained, and thoughtfully designed. An additional storage room adds rare and valuable functionality, keeping your living space organized and clutter-free. Complete with dedicated parking and select utilities included in the rent amount, this home delivers privacy, practicality, and comfort with easy access to transit, parks, shopping, and everyday amenities. (id:49187)
38 Heatherwood Place
Kitchener, Ontario
Welcome to the quiet cul-de-sac of Heatherwood Place, nestled in the highly sought-after, family-friendly neighbourhood of Highland West. With both Catholic and public schools just a short walk away, this location offers unbeatable convenience for families with school-aged children. The oversized centre court provides a safe, spacious area where kids can play for hours, while also adding privacy and extra space between homes. Whether you're walking the kids to school or taking a relaxing stroll through Summerside Woods Park just down the street, this is a neighbourhood that truly supports family living. This well-maintained home shines with excellent curb appeal and has seen many thoughtful updates over the years, including a new garage door and full garage renovation (2021), roof with 50-year shingles (2017), renovated upstairs bathrooms (2020), and fresh paint throughout (2025). The owned tankless hot water heater eliminates rental costs, while the heated, fully insulated, and drywalled garage-with an insulated door-creates a comfortable space year-round, perfect for weekend projects or those chilly winter mornings. The fully finished basement adds valuable living space, ideal for a rec room, home office, or guest space. Just move in and enjoy everything this wonderful home and welcoming neighbourhood have to offer! (id:49187)
82 Manley Drive
Belleville (Belleville Ward), Ontario
Step back in time while enjoying modern comfort in this absolutely adorable 1-storey country home, ideally located just minutes east of the City of Belleville. Built in 1907, this two-bedroom home is full of character and warmth, tastefully decorated to preserve its classic farm charm while incorporating modern touches. The bright and spacious living room features a cozy propane fireplace, while the inviting eat-in kitchen and convenient main-floor laundry make everyday living both comfortable and functional. Step out from the dining area onto a deck overlooking the just-over-half-acre lot-perfect for enjoying peaceful country views. Relax on the old-style front porch or explore the original garage and shed that truly evoke days gone by. If country living is what you've been searching for in a first-time home, you've found it. (id:49187)
17 Cornflower Road
Mcdougall, Ontario
Build your dream in cottage country. Welcome to 17 Cornflower Road - tucked in the trees and ready for your vision. This peaceful well-treed lot is located just minutes from Parry Sound in the quiet township of McDougall. With 0.714 acres of land to work with you've got the canvas to design your custom home or cottage retreat just the way you like it. Whether you're looking to build your year-round residence, a seasonal getaway or invest in Northern Ontario real estate this property offers the perfect blend of privacy, community and convenience. Hydro is at the road and year round access means no compromise on comfort- even in winter. Surrounded by lakes, trails and Georgian Bay just a short drive away this location puts you in the heart of everything we love about life up here - nature, quiet and space to breathe. Boat launches, beaches and backcountry adventures - just around the corner and 10 minutes to Parry Sound for groceries, shopping and the hospital. Hydro is at the road; ready for your plans. Looking for a piece of the Parry Sound area to call your own? Let's walk the lot together- we know the land, the neighbours and the potential. Think local. Think lifestyle. Think Boyd. (id:49187)
620 - 50 George Butchart Drive
Toronto (Downsview-Roding-Cfb), Ontario
Beautiful 1 Bedroom Suite At Saturday In Downsview Park! Spacious And Bright, Great Views From Your 105Sq Ft Balcony! It Is Sleek And Stunning In The Downsview Neighborhood With Lots Of Natural Light. Premium Condo Amenities, Large Open Concept Living/Dining Area, A Modern Kitchen Equipped With Gourmet-Grade Appliances And Elegant Countertops, A Breakfast Bar, A Refreshing Full Piece Bath And A Spacious Master Suite. Ttc At Your Door, Easy Hwy Access! Surrounded By Parks & Greenspace As Well As Many Colleges & Universities (id:49187)
3 - 76 River Drive
Halton Hills (Georgetown), Ontario
Available For Rent In Georgetown, Nestled On The Banks Of The Credit River. Enjoy The Heated Outdoor Pool & Maintenance Free Grounds - That's Right No Grass Cutting Or Snow Shoveling! Professionally Finished W/O Basement Complete W/Gas Fireplace & 2 Pc Bath. An Upgraded Kitchen W/Extra Pantry. The Open Concept Lr/Dr Has W/O To Bbq Patio W/Natural Gas Hookup Overlooking The Backyard. he Upper Level Is Filled With Natural Light. Master Features 2 Walk-In Closets & 4Pc Ensuite W/Sep Walk-In Shower & Whirpool Tub. Condo Incl: Fridg,Stove, Dw, Washer & Dryer, Water Softner. (id:49187)
4212 - 1926 Lake Shore Boulevard W
Toronto (South Parkdale), Ontario
Amazing 977 Sq.Ft. Bright And Spacious 2-Bedroom + Den Corner Suite At Mirabella East Tower. Primary Bedroom Features A Walk In Closet And A Double Sink Ensuite. Closed Den Can Be Used As Office, Kids Bedroom, Or Extension Of Living Space. Unobstructed Sunset And High Park Views From This Light-Filled Residence. Enjoy Outdoor Living On Your Private Terrace With Luxury Upgrades Throughout. 10,000 Sq.Ft. Of Indoor Amenities Exclusive To Each Tower, +18,000 Sq.Ft. Of Shared Outdoor Amenities. Nestled Within The High Park & Lake Ontario/Swansea Area. Minutes To All Highways, Airport, Walking And Bike Trails, Parks & Ttc At Your Doorstep. World Class "Central Park" Style Towers, In The Best Neighbourhoods, Amenities & Services Gta Has To Offer. Indoor Pool (Lake View),Saunas, Fully-Furnished Party Rm With Full Kitchen/Dining Rm, Fitness Centre (Park View) Library, Yoga Studio, Business Centre, Children's Play Area, 2 Guest Suites Per Building, 24-Hour Concierge +++. (id:49187)
16 - 2696 Lake Shore Boulevard W
Toronto (Mimico), Ontario
Professionally Managed 1 Bedroom, 1 Bath Updated Unit Just Minutes From The Lake, With Convenient Streetcar Access Right Outside The Building. Located In A Quiet, Low-Rise Building In Toronto's Mimico Neighborhood, This Unit Features A Functional Design, An Updated Kitchen With Plenty Of Cabinet Storage, Large Windows With Ample Natural Light, And A Spacious Bedroom. Enjoy The Convenience Of On-Site Shared Laundry With Multiple Coin Or Card-Operated Machines, Indoor Bike Storage, And A Peaceful Atmosphere. Pets Not Preferred, And Please Note There Is No Elevator In The Building. **EXTRAS: **Appliances: Fridge & Stove **Utilities: Heat & Water Included, Hydro Extra (id:49187)
2261 Dundas Street W
Toronto (Roncesvalles), Ontario
Rare opportunity to lease approximately 4,378 sq ft of commercial space on Dundas St W, ideally located between Bloor St W and Roncesvalles Ave in one of Toronto's most established and high-demand neighbourhoods. This high-visibility location benefits from strong pedestrian, streetcar, and vehicle traffic, placing your business directly in the daily flow of the community. The space features a wide open-concept layout with excellent street presence and strong ceiling heights on both the main level and regular height in lower level, offering outstanding flexibility for a wide range of permitted commercial uses. Bright, functional, and easily adaptable, the layout supports retail, office, medical, wellness and spa, studio, showroom, and service-oriented businesses seeking a scalable footprint in a proven commercial corridor. MCR zoning allows possible use of retail stores, restaurants and QSR,take-out establishments, personal grooming, clinics and community health centres, offices, artist and photography studios, performing arts studios, software and technology uses, research and development facilities (affiliated), commercial bakeries, catering operations, pet-related services, private art galleries, printing or publishing uses, trade or commercial schools, animal hospitals. All the uses to be verified by a tenant with the city zoning/ and building department before signing . Surrounded by essential retailers, cafés, grocery stores, andgrowing residential density, the area continues to attract steady customer traffic. Steps to TTC streetcars with convenient access to Dundas West Station and the UP Express, providing excellent connectivity for staff and clientele. Two parking spaces available for rent in the garage, with ample street and nearby public parking available. (id:49187)
154 Pressed Brick Drive
Brampton (Brampton North), Ontario
Welcome to this beautifully updated freehold furnished townhome in the heart of Brampton available for SHORT TERM LEASE, ideally located at Hurontario & Bovaird! This well-maintained home features numerous upgrades including California shutters, newer windows & roof, a stucco exterior, and a stunning stone patio with walkway, stone planters, gazebo, deck, and newer fencing perfect for outdoor living. The updated kitchen boasts a new backsplash, countertop, with stainless steel appliances, including stand alone freezer for extra storage, tile flooring, and a bright eat-in kitchen area. The spacious primary bedroom offers a walk-in closet and semi-ensuite bath. Enjoy the convenience of a partially finished basement, keyless door lock, central vacuum, and 1 parking space. Walking distance to Walmart, Fortinos, shopping mall, schools, transit, and trails. Easy access to Hwys 407 & 410. Move-in ready don't miss this one! (id:49187)
2307 - 1926 Lake Shore Boulevard W
Toronto (High Park-Swansea), Ontario
Experience elevated waterfront living with breathtaking, unobstructed views of Lake Ontario and effortless access to Toronto's best attractions. This bright south-facing suite sits high above the city, offering natural light throughout the day and a serene balcony overlooking the lake. Inside, two generously sized bedrooms each feature their own ensuite, with the primary offering a walk-in closet and Juliette balcony. A stylish powder room adds convenience for guests. The open living space is enhanced with thoughtful upgrades, including pot lights and motorized blinds for a sleek, contemporary feel. Residents enjoy an impressive array of amenities-fitness centre, indoor pool, party room, business centre, and a 24-hour concierge-creating comfort, convenience, and peace of mind. The unit also includes one owned underground parking space and a private storage locker. Steps from endless shopping, dining, and entertainment, this suite delivers luxury, convenience, and the very best of waterfront city living. (id:49187)
4208 Stonemason Crescent
Mississauga (Erin Mills), Ontario
Welcome to 4208 Stonemason Crescent, an exceptional opportunity to own a beautifully updated and affordably priced home in the heart of Erin Mills' prestigious Sawmill Valley community. This charming 3-bedroom, 2-bath residence offers a perfect balance of comfort, style, and thoughtfully executed modern upgrades. Step inside to a bright, open-concept living space enhanced by designer paint tones, contemporary flooring, and expansive windows that flood the home with natural light. The renovated gourmet kitchen is both stylish and functional, featuring granite countertops, stone backsplash, pot lighting, and ample cabinetry-ideal for everyday living and effortless entertaining. The versatile layout includes a main-floor bedroom, perfect for guests, in-laws, or a home office, while two generously sized upper-level bedrooms provide private and comfortable family retreats. Both updated bathrooms showcase elegant granite finishes and refined detailing. The professionally finished basement adds valuable living space, offering a warm and inviting recreation room complete with a wood-burning fireplace-perfect for cozy evenings, movie nights, or relaxing after a long day. Step outside to your private backyard oasis, featuring a large deck, perennial gardens, and plenty of space for outdoor dining, play, or quiet relaxation. Located on a quiet, family-friendly street just steps from walking trails, parks, and conservation areas, this home combines natural surroundings with everyday convenience. Situated in an excellent school district and minutes from transit, major highways, Credit Valley Hospital, shopping, and amenities, this is truly a turnkey home in one of Mississauga's most sought-after neighbourhoods. Simply move in and enjoy. ** This is a linked property.** (id:49187)
1210 - 37 Ellen Street
Barrie (City Centre), Ontario
PERFECT OPPORTUNITY TO ENJOY RELAXATION AND RECREATION WITH LUXURIOUS LAKESIDE CONDO LIVING! BEAUTIFUL & SPACIOUS 2 BED 2 BATH PLUS DEN!! THE HIGHLY SOUGHT AFTER "BURMUDA" MODEL IN NAUTICA CONDOS, COMBINES LIFESTYLE AND CONVENIENCE! THIS 1381 SQ FT UNIT INCLUDES A SECURE INDOOR PARKING SPACE, A SEPARATE LOCKER, IN-SUITE LAUNDRY, AND STUNNING VIEWS OF KEMPENFELT BAY. THE OPEN CONCEPT FLOOR PLAN IS IDEAL FOR ENTERTAINING, WHILE THE VERSATILE DEN CAN SERVE AS A DINING ROOM, HOME OFFICE, OR ADDITIONAL LIVING SPACE. ENJOY GRANITE COUNTERTOPS, STAINLESS STEEL APPLICANCES, AND AN ABUNDANCE OF STORAGE SPACE! THE BRIGHT AND CHEERY LIVING ROOM OFFERS A WALK-OUT TO A PRIVATE PATIO, PERFECT FOR ENOYING SUNSETS AND EXTENSIVE VIEWS OF THE BARRIE WATERFRONT. THE SUITE HAS BEEN PROFESSIONALLY PAINTED & CLEANED (DEC 2025) AND IS MOVE-IN READY. EXCEPTIONAL BUILDING AMENITIES INCLUDE: INDOOR POOL, SAUNA, GYM, CONCIERGE, ON-SITE MANAGEMENT, VISITOR PARKING, PARTY ROOMS, GAMES ROOM, AN OUTDOOR GARDEN AND ORGANIZED SOCIAL EVENTS. HERE'S YOUR CHANCE TO BE PART OF THE NAUTICA COMMUNITY AND ENJOY LIVING JUST STEPS FROM THE BEACH, MARINA, WALKING TRAILS, AND DOWNTOWN RESTAURANTS & SHOPPING. THROW AWAY YOUR SNOW SHOVEL FOR GOOD!! (id:49187)
645 Cedarvale Drive
Innisfil, Ontario
Summer is calling! This charming and updated 4-bedroom, 2-bathroom bungalow on Big Cedar Point offers the ultimate lakefront getaway for families. Fully furnished and ready for you to move in, its the perfect place to spend your summer by the water. The open-concept living and dining areas create an inviting space for family gatherings and entertaining. The updated kitchen, complete with modern appliances including a dishwasher makes meal prep effortless. Relax in the bright and airy sunroom with breathtaking lake views, an ideal spot for morning coffee or evening sunsets. Additional highlights include a large private dock, ensuite laundry for added convenience, and a location on a quiet, child-friendly cul-de-sac.This prime location offers easy access to nearby attractions, including a short walk to Camp Arrowhead, Tent City Synagogue, and Big Cedar Point Golf Course. You're also just a 5-minute drive from grocery stores, restaurants, and other local amenities. Plus, with less than an hours drive to the city, you will enjoy the perfect blend of peace and accessibility. Don't miss out on this incredible rental opportunity! Perfect for families seeking a lakeside retreat and the best in waterfront living! (id:49187)
54 Wells Orchard Crescent
King (King City), Ontario
Nestled On A Quiet Street In The Heart Of King City, This Beautifully Upgraded Link Home Offers The Perfect Balance Of Space, Style, And Privacy. With 4 Spacious Bedrooms, A Finished Basement, And An Extra-Deep Lot Featuring A Private Backyard And Large Deck, It's Ideal For Modern Family Living. The Main Floor Showcases 9 Ft. Ceilings, A Bright Open Layout, A Cozy Gas Fireplace, And A Sleek Kitchen With Quartz Countertops And Stainless Steel Appliances. The Primary Suite Features Vaulted Ceilings, A Walk-In Closet, And A Spa-Like 5-Piece Ensuite, Complemented By A Shared 4-Piece Bathroom And A Convenient Laundry Room On The Second Level. The Finished Basement Adds Versatility With A Rec Room, Office, Games/Guest Room, 4-Piece Bath, And Ample Storage. Step Outside To A Beautifully Landscaped Yard With A Shed And A Gas BBQ Line. Complete With A 2-Car Garage And Electric Vehicle Charger, This Home Offers Exceptional Comfort Just Minutes From Top Schools, Parks, Shops, Highway 400, And King City Go Station. (id:49187)
169 Trailhead Avenue
Newmarket (Woodland Hill), Ontario
UNIQUE SEMI IN ARGUABLY BEST VALUE COMMUNITY IN NEWMARKET!!! . SPACIOUS LAYOUT ! MASTER BR WITH WALK-IN CLOSET AND 4PC ENSUITE + FULL-SIZE 2ND & 3RD BR.WITH OWN ENSUITE! CARPET FREE HOME, FRESH PAINTING All THROUGH. HOT WATER HEATER OWNED. RECENT REPLACED ITEMS: AC, FURNACE, ROOF, WINDOWS, DECK, POT LIGHTS. LOT OF RENOVATION DONE RECENTLY! BRAND NEW RANGE HOOD! FAMILY SIZE KITCHEN! FINISHED BASEMENT WITH ONE BR & 3PC BATHROOM! BACK TO SCHOOL PARK WITH BACKYARD PRIVACY! FREBCH IMMERSION SCHOOL JUST BEHIND YOUR HOME! WALKING DISTANCE TO BIG BOX STORES, UPPER CANADA MALL, PARKS ,TRAIN AND BUS. (id:49187)
915 Taunton Road E
Whitby (Rolling Acres), Ontario
Bright & Private Three-Bedroom Two-Storey. Well-maintained three-bedroom, two-storey rental home centrally located in the heart of Whitby. Situated with quick access to public transit, major highways, and all daily conveniences. Enjoy full use of a private backyard-perfect for relaxing or entertaining-as well as full use of an unfinished basement, ideal for storage or additional space. Close to grocery stores, shopping, restaurants, schools, parks, and a wide range of amenities. A rare opportunity to enjoy privacy and space while being minutes from everything you need. (House behind Mexico Lindo Restaurant) (id:49187)
6 - 38 Elma Street
St. Catharines (Lakeport), Ontario
This 3-bedroom, 3-bathroom townhouse offers the perfect blend of modern comfort, low-maintenance living, and prime location in the desirable Lakeport neighborhood. Nestled in a well-maintained, quiet condo townhome complex, ) features bright, open-concept living spaces ideal for families, professionals, or downsizers. The main floor welcomes you with a generous living/dining area flooded with natural light, flowing seamlessly into a functional kitchen .Upstairs, you'll find three good-sized bedrooms and full bathroom .Finished lower level flexible space for a family room, home office, gym, or extra storage. Key highlights include:3 bathrooms - rare in townhomes of this size, meaning no morning rush-hour waits! Updated finishes throughout. Low condo fees covering exterior maintenance, water, snow removal, and common areas - freeing you to enjoy life without the hassle. Private outdoor patio for BBQs, gardening, or relaxing. 1 dedicated parking space .Located in North-End St. Catharines Lakeport area, you're just minutes from Lake Ontario, Port Dalhousie, shopping at Fairview Mall, top-rated schools, parks, trails, and quick highway access to Niagara Falls,, or Toronto. This spot combines suburban peace with urban convenience - walk to amenities, enjoy nearby waterfront vibes, and still have that small-community feel. Whether you're a first-time buyer, growing family, or investor seeking strong rental potential, this townhome delivers exceptional value in one of St. Catharines most convenient pockets. Move-in ready and waiting for its next chapter! Don't miss this gem - and see why this could be your forever home! (id:49187)
3rd Flr - 3 Glencairn Avenue
Toronto (Lawrence Park South), Ontario
All Inclusive Lytton Park Pied -a- Terre with everything at your fingertips ( Approx. 555 sq ft + Balcony) .South City Views with Treetop Privacy from your own Private 154 Sq Ft Balcony. Gorgeous 3rd Floor Walkup- English Flat that has been totally Renovated & Freshly Painted. Leaded Windows with Modern interior finishes. Spacious Kitchen that includes Stainless Steel Appliances and Stone counters with well appointed 4 Piece bath. Perfectly situated within coveted Lytton Park offering easy walk to Yonge St, TTC, Shops, Parks and Restaurants. RENT INCLUDES ALL UTILITIES + 1 CAR PARKING + SHAREDYARD. Beautifully cared for property and meticulously managed in All Seasons. Minimum 1 Year Contract (id:49187)
2107 - 188 Fairview Mall Drive
Toronto (Don Valley Village), Ontario
Location Location Location! This newly built, 2 bedroom 1 bathroom Verde condo is has it all! Unobstructed north east view laminate flooring throughout, modern, open concept Kitchen, corner unit with 2 balconies! This condo features amazing amenities, steps to Don Mills Station, Fairview Mall, restaurants, banks, library, parks and schools. Mins To Hwy 404 & 401. Walk to future T&T Supermarket. This is one of the best unit for this building! 1 Parking included. (id:49187)
520 Eglinton Avenue E
Toronto (Mount Pleasant East), Ontario
Bright & Spacious single tenant Professional Office Space Fronting On Eglinton With Parking. Former 3 bedroom house converted to office. New Flooring throughout. Fresh Paint. Main Floor Reception Area. 3 Office/Board Rooms. Open Concept Work Space On 2nd Floor With Vaulted Ceiling Could Be 4th Office. Open Staircase With Skylight. Kitchenette On Main Floor. High Clean Basement Included For Production Or Storage. Bathrooms On 2nd Floor & Bsmt. Bsmt bath has ashower. Wide Eglinton Facing Front Porch & Newly Improved rear Deck For Break Time. Not Zoned For Medical/educational Use. Entry steps just rebuilt. Daytime Parking on Eglinton ave. Eglinton Crosstown coming soon! (id:49187)
45 Citation Drive
Toronto (Bayview Village), Ontario
Elevate your lifestyle in this exquisite custom-built residence. Nestled in prestigious Bayview Village, set on a prime south ravine lot. Luxuriously appointed with elegant architectural details, masterful craftsmanship, generously proportioned rooms, soaring ceilings, and natural light streaming in through expansive windows, skylights, and French doors. Enjoy wide plank oak hardwood, travertine, marble, and slate floors. French doors walk out from three levels to the breathtaking private garden and tranquil spa-like setting featuring a saltwater pool, patios, perennial garden, gazebo, and pergola for private entertaining. This majestic home boasts over 6,900 sq ft of total living space with four bedrooms, each with an ensuite, on the second floor and a completely finished lower level boasting multiple walk-outs, a spacious recreation room with a three-sided gas fireplace, gym, fifth bedroom, and a pool change room with ample storage. Gracious open concept living and dining rooms feature coffered ceilings, elegant windows, and a beautiful stone mantled gas fireplace affording the perfect ambience for formal entertaining. A designer chef's kitchen features best-in-class appliances, a center island, a breakfast area, floor-to-ceiling windows, and a walk-out to a deck overlooking the garden. It opens to a spacious, sun-filled family room featuring a gas fireplace, custom built-ins and floor-to-ceiling windows overlooking the wisteria-covered pergola and sparkling pool. The expansive primary suite overlooks the serene garden and features a gas fireplace, a gorgeous custom his and hers walk-in dressing room, and a sumptuous five-piece marble ensuite with floor-to-ceiling windows and French doors opening to a spacious terrace overlooking the stunning garden and ravine beyond. Enjoy this sought-after upscale neighbourhood minutes to top-rated schools, parks, shopping, transit, and access to major Toronto (id:49187)
S1306 - 120 Bayview Avenue
Toronto (Waterfront Communities), Ontario
Large Locker & Building Internet is included!! LEED winning Building!! 636 sqft Interior + 150 sqft Balcony!! One bdrm + den with Window (sliding door provides 2nd bdrm)!! Lots of natural light, with 9-foot ceilings. Large, open-plan Kitchen/Living/Dining Area. Full length balcony with panoramic downtown views & some of the best sunsets in the city. Located steps from Corktown Common, the Distillery District, George Brown College, and the YMCA, with parks, trails, and transit right at your doorstep. First-class building amenities; Rooftop Infinity Pool with exceptional views of the lake & CN Tower. Rooftop BBQ area, yoga studio, & well laid out gym. *. Built-In Liebherr fridge/freezer, Porter & Charles Oven & Dishwasher, B/I microwave, stacked washer/dryer. (id:49187)
1707 - 308 Jarvis Street
Toronto (Church-Yonge Corridor), Ontario
Beautiful & Functional 1 + Den (Can be used as 2nd bedroom) Unit with 2 Washrooms!! Located in a prime Downtown Location. Walking distance to College Subway Station & Toronto Metropolitan (Ryerson) University. Convenient access to the Financial District, Hospital Row, and the East Bayfront Development. Perfect for students or young professionals looking to be close to all amenities including TTC, restaurants, shops and parks (Allan Gardens is right opposite of the building) (id:49187)
33260 Pettit Road
Wainfleet (Marshville/winger), Ontario
Great opportunity to lease your own luxurious retreat nestled on over 62 acres of pristine farmland. Boasting a custom-built home that harmoniously blends modern elegance with the tranquility of nature, this property offers the perfect blend of luxury and rural living. Step inside to discover 3 bedrooms, 3 bathrooms, and a garage. The heart of the home lies in the stunning great room, where soaring 14-foot+ cathedral ceilings adorned with skylights frame views of the surrounding landscape. The kitchen, with granite countertops, offering ample space to entertain with ease in the open-concept main floor. With two bedrooms and two bathrooms on the main floor, in addition a loft with its own bedroom and bath. A mudroom and main floor laundry add to the functionality of the home. Downstairs a walkout open concept basement with one bedroom and bath and great space for Livingroom, Dinning, Kitchen, laundry and wood fireplace that make this charming area connivant for a big family to have sperate living space Opportunity awaits! (id:49187)
44 Geddes Street W
Minto, Ontario
Built in 2006, this bungalow features Two oversized living spaces- each with their own full basement. The fully separate in law suite features 2 rear separate entrances with walkouts to multiple decks overlooking the fenced yard and no direct houses in behind. The large backyard features a separate fenced in dog run/kids play area, fish pond, shed, fire pit, tiki bar and hot tub for lots of entertaining. For the garage/shop lover in your family a fully gas heated 20 x21 garage with 240 volt wiring perfect for a welder with floor to ceiling industrial shelving. Roof 2021, Furnace/A/C 2018, Water Softener 2023, HWT 2020 (id:49187)
47 Mountain Park Avenue
Hamilton (Centremount), Ontario
EXCEPTIONAL CHARACTER, CENTURY HOME WITH EXCEPTIONAL MOUNTAIN TOP PRIVATE VIEWS OF THE CITY AND BEYOND. This AMAZING well maintained home sits at the brim of Hamilton Escarpment, with breathtaking views right out to Lake Ontario including magical sunsets, twinkling stars and the lights of the city from your home. Enjoy morning coffee or evening wine on the large covered porch. Prepare to be wowed when you step inside with the charm and character of this 1896 CIRCA home with all the right updates & conveniences to make it the perfect family home. This home exudes character and elegance with black walnut floors, wood beam ceilings, original banisters, tall baseboards, stained glass and beautiful door trim just to name a few. The main flr offers a Liv Rm w/bay window & FP open to the Din Rm which allows plenty of space for family gatherings or entertaining. The Kitch boasts S/S appliances, plenty of timeless white cabinets and counter space. This floor is complete with a sitting rm w/FP overlooking the breathtaking views & W/O to the backyard, a 3 pce bath and a mud rm with access from your covered parking. Upstairs offers 3 spacious beds, 4 pce bath & a beautiful den/liv rm combo overlooking the city and Lake Ontario. The front bedrm offers a bay window w/great views. The bath will make you feel like you are at the spa everyday with a soaker tub, double sinks and elegant lighting. BONUS 3rd flr could make a perfect master retreat, or an inspiring extra living for hobbies. Outstanding views here again, another 4 pce bath and a kitchenette make it perfect for adult children still at home or in-laws needing their own space. The backyard offers plenty of space to entertain and is another perfect place to enjoy all the views this home has to offer!!! This home checks ALL THE BOXES. It is located in a 10+ neighbourhood, on this exclusive Hamilton brow street, close to all conveniences, great walking. Inspiration, elegance & charm, all in one. MUST SEE!!!!! (id:49187)
403 - 100 Champagne Avenue S
Ottawa, Ontario
Stylish, modern, and perfectly located - welcome to this stunning one bedroom + den condo by renowned builder Domicile. Thoughtfully designed with an open-concept layout, this versatile condo makes the most of every square foot, offering flexible living space to suit your lifestyle. Set just steps from Ottawa's vibrant Little Italy and the scenic paths of Dow's Lake, this condo delivers the ideal balance of urban energy and peaceful green space. Inside, you'll find hardwood flooring, granite countertops, Energy Star appliances, a convenient cheater ensuite, built-in sound system, and a separate den - perfect for a home office or creative retreat. Enjoy in-suite laundry, a private balcony with gas BBQ hookup, storage locker, and the added convenience of underground parking included! Residents of this sought-after building also enjoy access to a fully equipped fitness centre and a beautifully designed shared patio. You really can have it all here! Whether you're strolling Preston Street's top restaurants or catching sunset views by Dows Lake, this condo truly stands apart. An exceptional place to call home - come see it for yourself! Some photos have been virtually staged to showcase the home's potential. Photos taken previously. (id:49187)
Basement - 22 Decarie Circle
Toronto (Eringate-Centennial-West Deane), Ontario
Beautiful Renovated Legal Basement Apartment 3 Bedroom with 1.5 bathrooms. The Unit is Legal With Second Dwelling, Meets the City Of Toronto Code, Egress Windows, Fire Separation, Safe and Sound Insulation, Strobe/Smoke/Carbon Monoxide on Every Bedroom, Smoke Detector Shot Off Switch In Furnace if any leaks Detected. Quartz Counter Tops, Separate Laundry, One Parking Space on Driveway, Close To All Transit, Hwy 400,401,427,407,403 and All Amenities close by. Separate Entrance, One Parking Space, Tenant Pays 40% of utilities, Minimum 1 year Lease. Available anytime. vacant property. ** This is a linked property.** (id:49187)
102 - 2550 Eglinton Avenue W
Mississauga (Central Erin Mills), Ontario
**MANAGEMENT INCENTIVE: 1/2 MONTH FREE RENT AND $1000 VISA GIFT CARD** Welcome to Skyrise, a 25-storey rental residence in Erin Mills. Nestled within the coveted Daniels Erin Mills master-planned community, Skyrise is meticulously crafted to offer an unparalleled rental experience. Its prime location, remarkable suite features, finishes and building amenities collectively create an extraordinary lifestyle opportunity. #102 is a well equipped 2BR floor plan with 2 full washrooms, offering 783 sq ft of interior living space and a balcony with North West exposure. *Price Is Without Parking - Rental Underground Space For Extra 100$/Month. Storage locker also available for an extra $40/month* (id:49187)
202 - 2550 Eglinton Avenue W
Mississauga (Central Erin Mills), Ontario
**MANAGEMENT INCENTIVE: 1/2 MONTH FREE RENT AND $1000 VISA GIFT CARD** Welcome to Skyrise, a 25-storey rental residence in Erin Mills. Nestled within the coveted Daniels Erin Mills master-planned community, Skyrise is meticulously crafted to offer an unparalleled rental experience. Its prime location, remarkable suite features, finishes and building amenities collectively create an extraordinary lifestyle opportunity. #202 is a well equipped 1+1BR floor plan with 2 full washrooms, offering 730 sq ft of interior living space and a balcony with South East exposure. *Price Is Without Parking - Rental Underground Space For Extra 100$/Month. Storage locker also available for an extra $40/month* (id:49187)
216 - 100 Coe Hill Drive
Toronto (High Park-Swansea), Ontario
Beautifully Kept, Spacious (960 square feet) and Bright 2 Bedroom/1 Bathroom Co-op Unit for Sale! Situated Just Steps to Bloor West Village and High Park, This Home Offers The Best of Both Worlds: Close to Nature and Greenspace, Walking and Cycling Trails, with Easy Access to Major Transportation Routes, Public Transit and Famous BWV Shopping and Restaurants! This Pretty-As-Can-Be Unit Features A Brand New Kitchen (Renovated 2025) with Dishwasher, Sun-Filled Living and Dining Room, Hardwood Flooring Throughout and a Walkout to West Facing Balcony. King-Sized Bed Primary Boasts Large Windows and A Walk-In Closet. Second Bedroom is a Great Size with a Large Closet. Brand New AC Unit Installed. Excellent Investment For First Time Buyer or Downsizer. West End is the Best End - Buy This Gorgeous and Affordable Unit and Start Enjoying Living in one of Toronto's Most Coveted Neighbourhoods! **EXTRAS** One exclusive underground parking space, and one exclusive locker included. Very Reasonable Maintenance Includes Property Tax and All Utilities Except Hydro. This is a Co-op Building - Financing Available Through Credit Unions. The Best Value in Bloor West Village! (id:49187)
303 - 1 St Johns Road
Toronto (Junction Area), Ontario
A Gem In The Junction! One of 15 Suites. Rarely Offered, Quiet, Boutique Building In One Of Toronto's Most-Loved Neighbourhoods! Tastefully Upgraded Condo-Loft with Almost 10 Ft Ceilings, Freshly Painted, New High-Quality Vinyl Flooring Throughout. Renovated Modern Kitchen Has High-End Stainless Steel Appliances & Granite Countertops. Both Spacious Bedrooms Have Custom Build-Ins for Extra Storage. Spa Like Bath Has Custom Vanity. Great Location. Shops, Restaurants & TTC Just Steps Away! Easy Access to Bike Trails. Quick Commute To Downtown Core Via Bloor or Dundas St. (id:49187)
D13 - 288 Mill Road
Toronto (Markland Wood), Ontario
Rarely offered in prestigious "The Masters" condo complex. Opportunity knocks to own one of the largest units in the complex boasting approx. 1800 sq ft with huge potential to make your own. This 3 bdrm + 3 wshrm unit overlooks the Markland Wood Golf Course with fabulous views of the beautifully landscaped 11 acres of property with breathtaking sunsets. Large bdrm with walk-in closet and 4 piece ensuite, ensuite locker for excellent storage. This unit could be fabulous with your personal touch. "The Masters" are currently undergoing renovations to the buildings' corridors, lobbies and doors to the individual units. Please see the renderings on display in the lobby. The unit boasts large principal rooms with a huge balcony off the living room offering tremendous light. Includes underground 2 parking spots (tandem) which are always sought after. Enjoy the resort-style living. The Masters are renowned for their amenities which include indoor + outdoor pools, walking trails, three outdoor tennis courts, squash court, exercise room, newly renovated club house, party room and sundeck. Minutes to airport, highway and Shopping. Walking distance to TTC, and sought after schools. Photos have been virtually staged. (id:49187)

