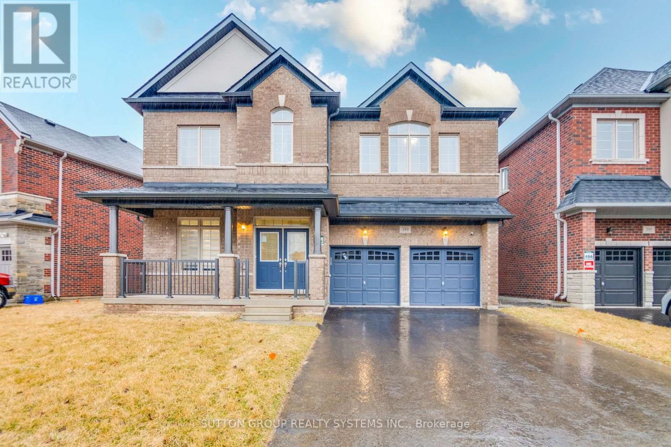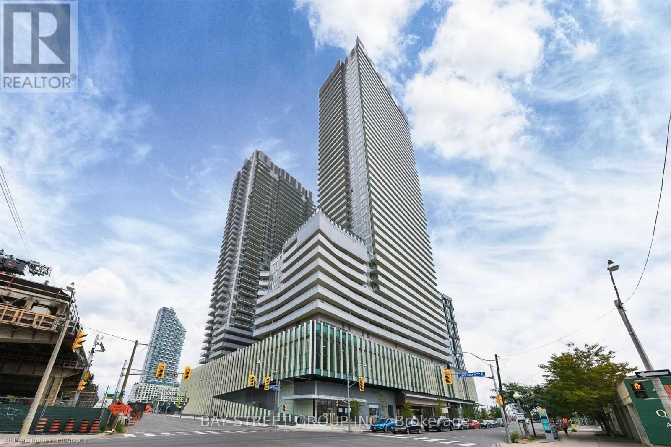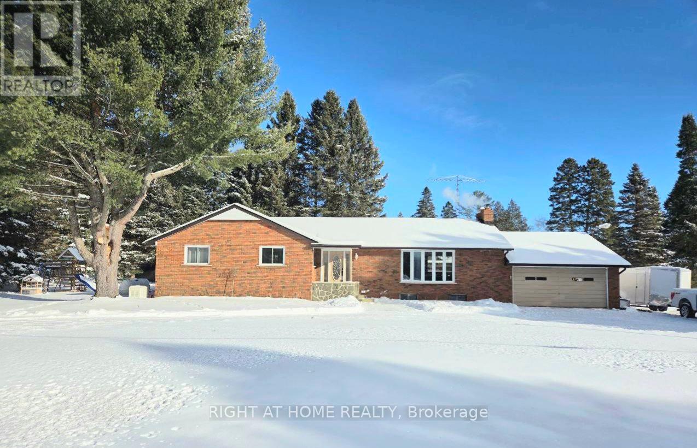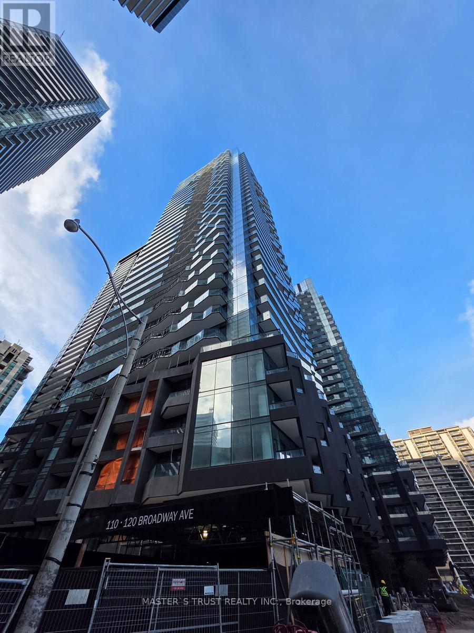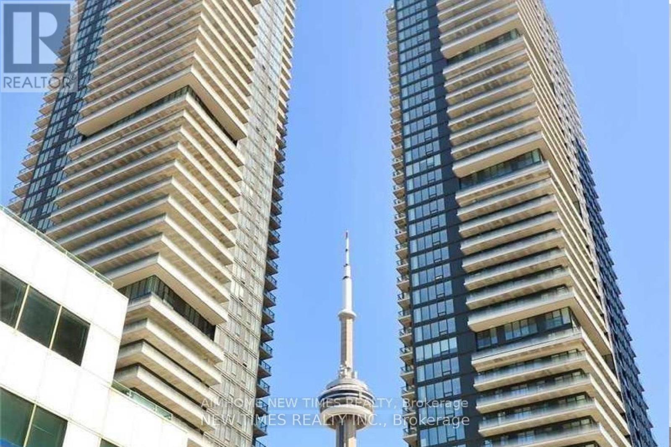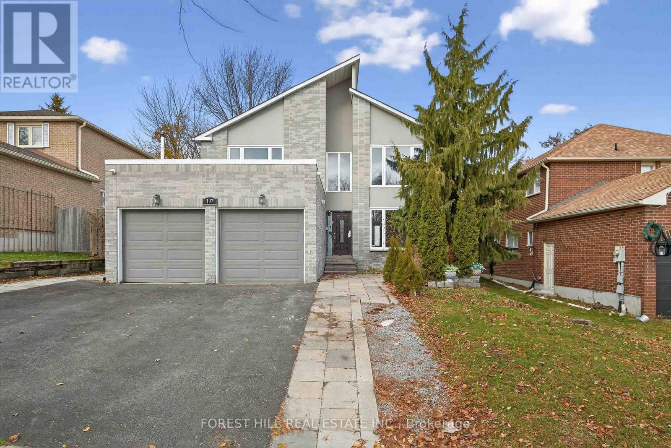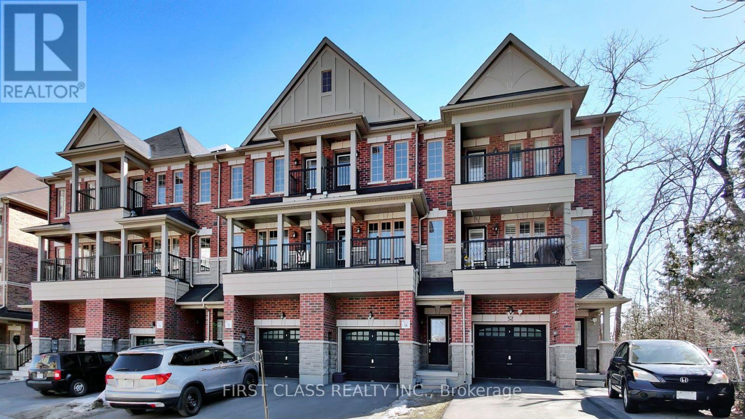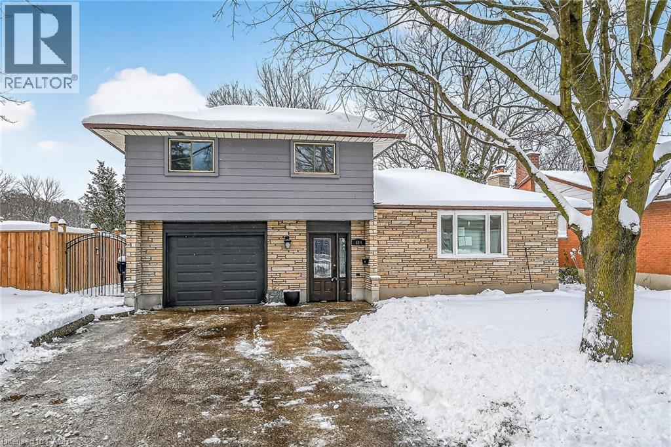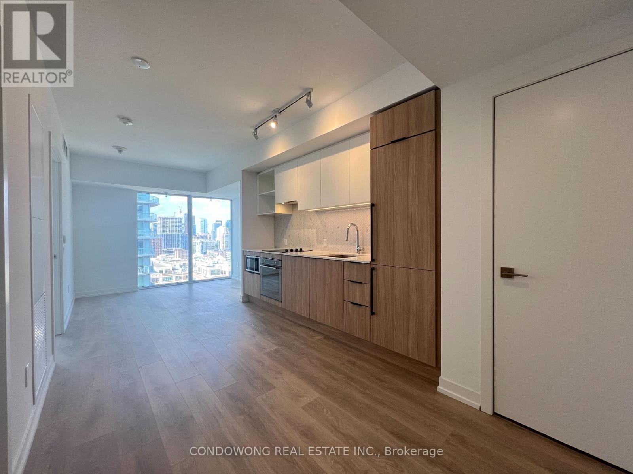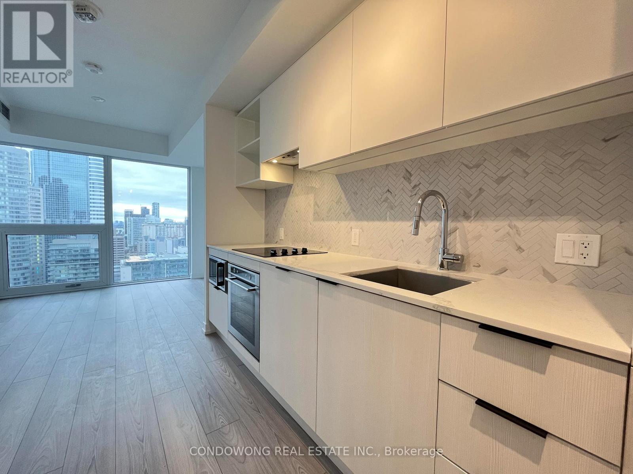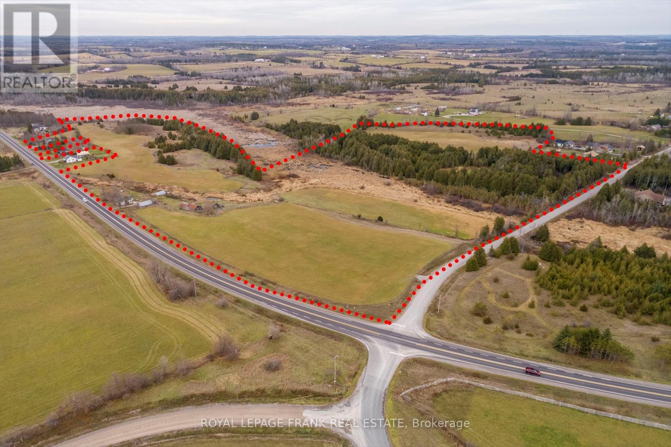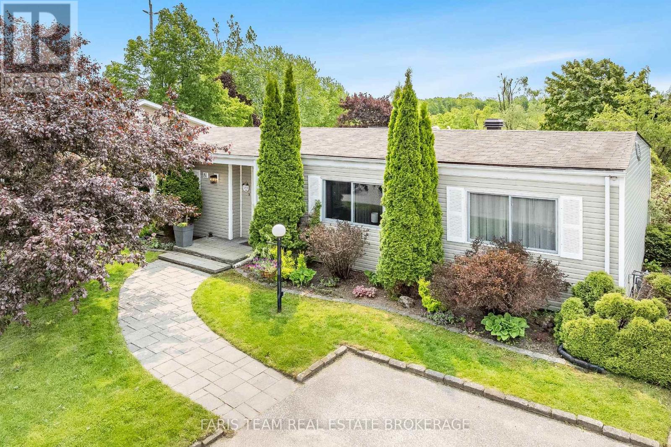389 Humphrey Street
Hamilton (Waterdown), Ontario
Executive double-car detached home featuring 4 bedrooms plus a loft, 4 washrooms, with 3491 sq ft and a walkout basement, situated on a premium lot backing onto greenspace in Waterdown. This is the most sought-after layout by Greenpark Homes. This elegant, ultra-modern masterpiece showcases luxurious European-imported finishes throughout. Offering complete privacy with stunning ravine views, the home radiates sophistication on every level. The bright, open-concept interior includes an Italian-imported chef's kitchen with a butler's pantry, custom mechanical quartz island and backsplash, Bosch built-in appliances, pot filler, soft-close cabinetry, and pot & pan drawers. Enjoy 9 ft ceilings on both levels, hardwood flooring on the main floor, laminate on the second floor, and pot lights throughout. The practical layout provides separate formal living, dining, and family rooms, along with a main-floor office. The main floor office could be converted into a parents' room. The spacious primary bedroom features a 5-piece ensuite and His & Her walk-in closets with custom organizers. All bedrooms and the loft have direct washroom access, including two Jack-and-Jill washrooms, and additional walk-in closets with custom organizers. The loft is good for an office, kids' playroom, in-law suite, Nanny room, and a Library. Additional highlights include a hardwood staircase, no sidewalk at the front of the home, and a walkout basement with ravine exposure. Located just minutes from Aldershot GO Station, Smokey Hollow Waterfall & Park, King Road Bruce Trail, top schools, grocery stores, restaurants, and major highways, including the QEW, 403, and 407. The Pictures are from the older lease listing. (id:49187)
1809 - 15 Lower Jarvis Street
Toronto (Waterfront Communities), Ontario
Luxurious condo at Daniel's Lighthouse West Tower. Unobstructed west view bachelor unit overlooking city & the lake. 9' ceiling with floor to ceiling windows, condo-length balcony & laminate floors through-out. Contemporary upscale kitchen with top of the line appliances. Built-in centre island for extra counter space & dinning. Murphy bed with storage cabinet in the unit. Steps to waterfront trails, Sugar Beach, TTC, George Brown, Loblaws next door. (id:49187)
1012 Clement Lake Road
Highlands East (Monmouth), Ontario
Nestled in the heart of Wilberforce Community and close to seven of the most beautiful lakes within the Highlands East municipality, this exceptional property is a true gem of Haliburton County. Thoughtfully upgraded and reimagined, this 3-bedroom, 2 full baths solid brick bungalow offers over 1,716 sq.ft. of luxury living space, blending modern comfort with the peaceful charm of country life.The main floor is bright and inviting, featuring an open-concept layout that connects the living room, dining area, and gourmet style kitchen with custom cabinetry, quartz countertops, a large centre island, built-in stainless steel appliances, and open-concept views throughout. Recent upgrades include a newer furnace, roof, windows, flooring, bathrooms, kitchen, and a new power generator, ensuring comfort and efficiency in every season.The sun-filled, tranquil primary bedroom provides a relaxing retreat, complemented by two additional well-sized bedrooms and spa-like bathrooms. The spacious living and dining rooms offer a cozy setting for family gatherings. The generous basement features upsized windows, a separate entrance, and flexible space ideal for a home office, workshop, or recreation room.A well-planned mudroom with a separate entrance from the back of the house adds exceptional convenience. Tastefully designed outdoor spaces provide privacy and serenity-perfect for enjoying life in this beautiful home. The double attached garage, along with ample additional parking, enhances daily functionality. The lot features topographically flat terrain, providing an ideal setting for outdoor living and effortless maintenance.Surrounded by trails, lakes, and the natural beauty of Highlands East, this move-in-ready property delivers convenient location & quality finishes. A turn-key bungalow you'll love forever. Home of this quality is a rare find. (id:49187)
Lph07 - 120 Broadway Avenue N
Toronto (Mount Pleasant West), Ontario
Lower Penthouse 1-bedroom (450 SF + 112 SF balcony) with south exposure at Untitled Toronto. This brand-new, never-lived-in suite features 10' smooth ceilings, floor-to-ceiling windows with New Blinds, and a walk-out balcony that brings in great natural light and a glimpse of the lake. Functional open-concept layout with a sleek modern kitchen, quartz counters, integrated appliances, and efficient storage. Bright bedroom with large window and double closet. Extensive amenities including fitness and wellness facilities, indoor/outdoor pool areas, co-working and social lounges, media/entertainment rooms, and concierge service. All in a highly connected Midtown location near Yonge & Eglinton, within walking distance to the subway, future LRT, shopping, groceries, restaurants, and neighbourhood parks. (id:49187)
2112 - 115 Blue Jays Way
Toronto (Waterfront Communities), Ontario
Move In Ready Feb 1st. Must See!! Newly Renovated, Beautiful View, Walking Distance To The Subway Station, Located In The Heart Of The Entertainment District. Walking To Yonge Ttc Subway Station, Rogers Center, Cn Tower, & Lakeshore Park. 24 Hrs Concierge. Great Recreational Facilities. (id:49187)
197 Bristol Road
Newmarket (Bristol-London), Ontario
Great opportunity for wise buyers in North Newmarket! Size matters! 2565sf 4 bedroom 2 story renovated home. Potential for 2 additional main floor bedrooms (6 bedrooms total) ideal for multi generational living. Main floor 3 piece bath with shower. Large Prime bedroom with 4piece bath and walk in closet. 3 more spacious bedrooms on upper level. 2 basement stairs. Access to basement through separate garage entrance or 2nd interior stairway. Open concept basement apartment(non-retrofit)with eat in kitchen, open concept great room and 2 spacious bedrooms. Nearly 50 foot fenced yard with retaining wall and flower garden. Large deck. (id:49187)
48 Battista Perri Drive
Markham (Wismer), Ontario
Almost 2000 Sqft Large Town House. Back To Ravine. Very Bright & Spacious, Across Street Of Mont Joy Go Station. Top Ranking Elementary & Secondary School, Close To Markville Shopping Centers, Home Depot, Shoppers, Fresco, The Brick, Grocery, Restaurants, Banks, Medical &Postal Offices, Can't Be Missed. (id:49187)
124 Southwood Drive
Cambridge, Ontario
Tidy, updated side split in desirable West Galt location. This 3 bedroom 2 bathroom home features a open concept main level. Updated kitchen with abundant cabinetry, solid surface counters and backsplash, pantry and huge island. The sun filled living room and dining room offer crown molding, wide plank hardwood floors and led pot lights. Dining room features patio door to back yard and a servery/coffee bar and open shelves. Bedroom level provides 3 spacious bedrooms and a modern 5 pce. bathroom. The finished lower level provides loads of additional living space. Cozy rec room, kids play area and big laundry room. Private, mature back yard with cement patio area and storage shed. Enjoy the summer shade in the spacious yard while the kids play. Wide double, exposed aggregate driveway, makes a memorable first impression. Recent front entry door. 23 ft X 13 ft garage. Great neighborhood steps to school and park. Don't miss out! (id:49187)
2816 - 82 Dalhousie Street
Toronto (Church-Yonge Corridor), Ontario
Immerse Yourself in Urban Charm at Centre Court's Condominium, This Stylish 1 Bedroom Residence which Offers a Perfect Blend of Comfort and Convenience in Toronto. Located Amidst an Array of Surrounding Attractions, Residents Can Explore the Vibrant Downtown Scene with Ease. Enjoy Proximity to Iconic Landmarks Such as St. James Park, Massey Hall, and the Bustling St. Lawrence Market. Indulge in Culinary Delights at Nearby Restaurants, Cafes, and Bars, or Take a Leisurely Stroll Along the Picturesque Streets of the Historic St. Lawrence Neighborhood. With Easy Access to Public Transportation and Major Thoroughfares, Including the Dundas Subway Station and Queen Street, the City Is Yours to Discover from This Prime Location. Experience the Dynamic Energy of Downtown Toronto While Enjoying the Comfort and Convenience of Living Here! (id:49187)
3109 - 82 Dalhousie Street
Toronto (Church-Yonge Corridor), Ontario
Immerse Yourself in Urban Charm at CentreCourt's Condominium, This Stylish Studio Residence which Offers a Perfect Blend of Comfort and Convenience in Toronto. Located Amidst an Array of Surrounding Attractions, Residents Can Explore the Vibrant Downtown Scene with Ease. Enjoy Proximity to Iconic Landmarks Such as St. James Park, Massey Hall, and the Bustling St. Lawrence Market. Indulge in Culinary Delights at Nearby Restaurants, Cafes, and Bars, or Take a Leisurely Stroll Along the Picturesque Streets of the Historic St. Lawrence Neighborhood. With Easy Access to Public Transportation and Major Thoroughfares, Including the Dundas Subway Station and Queen Street, the City Is Yours to Discover from This Prime Location. Experience the Dynamic Energy of Downtown Toronto While Enjoying the Comfort and Convenience of Living Here! (id:49187)
639 County Rd 4
Douro-Dummer, Ontario
Available to the market for the first time in over 100 years, this remarkable 40+ acre homestead offers a blend of history, natural beauty, and agricultural potential. Conveniently located on a hard top road just minutes from Peterborough, the property features a serene pond, lush mixed forests, sweeping open pastures, and fertile land ready for farming or hobby agriculture. The original farmhouse, still stands, accompanied by a collection of authentic farm outbuildings including a small barn dating back to the 1850's. Whether you're seeking a private rural retreat, or a legacy property to restore and cherish, this one of a kind offering is rich with character and possibility. (id:49187)
81 Corner Brook Trail
Innisfil (Alcona), Ontario
Top 5 Reasons You Will Love This Home: 1) Located in an Adult Lifestyle community of Sandycove Acres this home offers thoughtfully selected upgrades throughout, from new flooring and a cozy gas fireplace to refreshed kitchen cabinetry, presenting modern comfort with timeless character 2) Tucked away in a rarely offered setting with no rear neighbours, this home captures peaceful views of nature, creating the perfect backdrop for serene mornings and starlit evenings 3) Inside, you'll find a beautifully finished space with rich hardwood floors, an airy open-concept layout, and soft, neutral tones that evoke warmth and sophistication 4) Embrace a carefree lifestyle with access to exceptional amenities such as outdoor pools, a fitness centre, recreation halls, billiards, shuffleboard, a library, and vibrant social clubs 5) Ideally located just minutes from Innisfil Beach Park, Lake Simcoe, shopping, dining, healthcare services, and Highway 400, bringing everyday essentials and leisure close to home. (id:49187)

