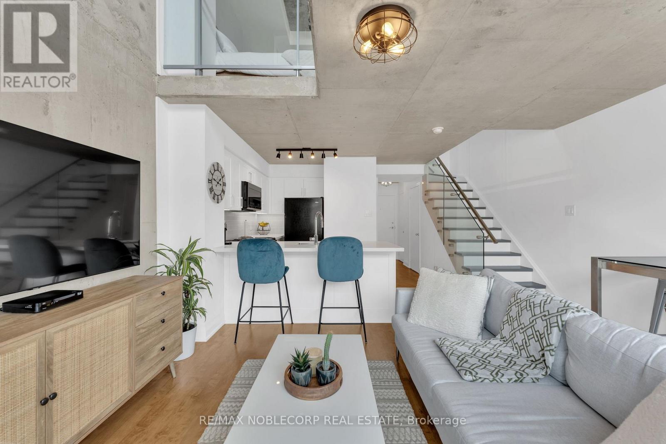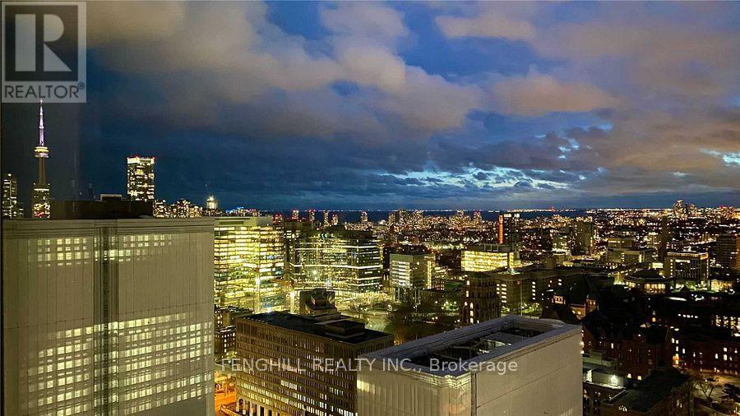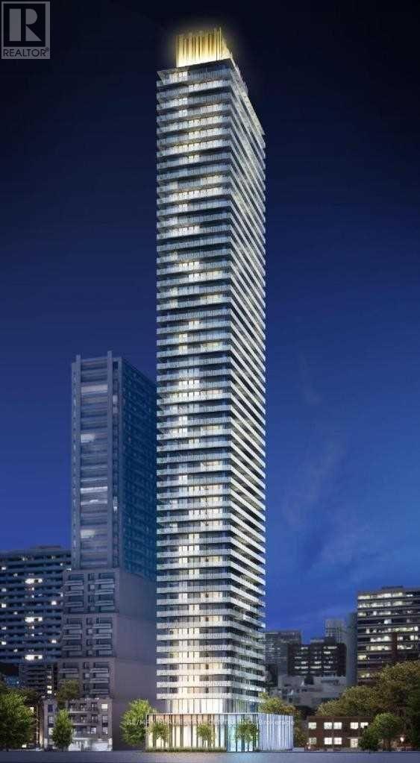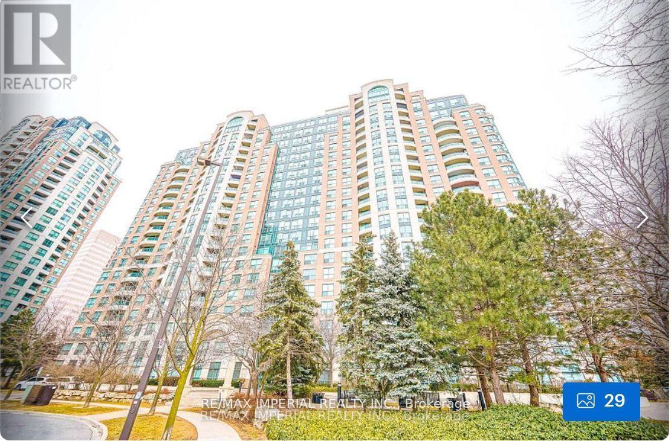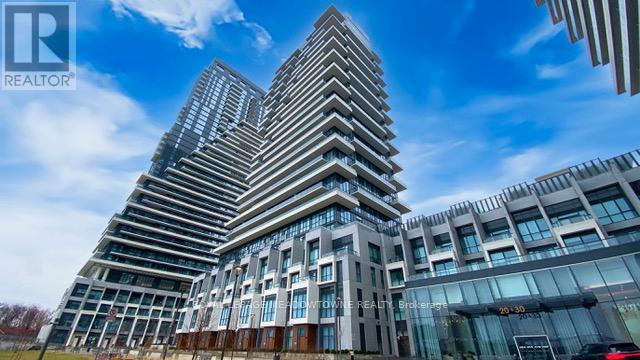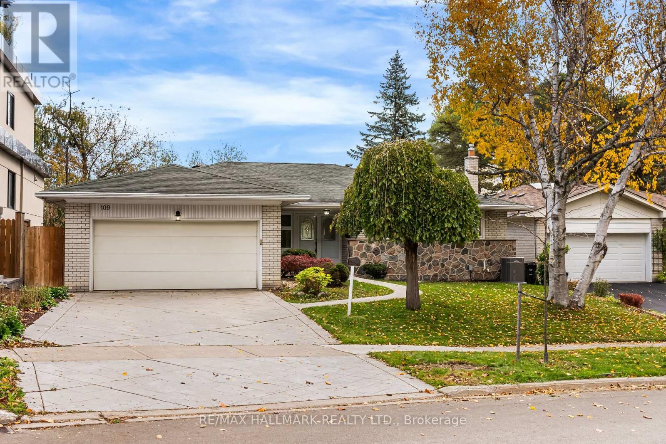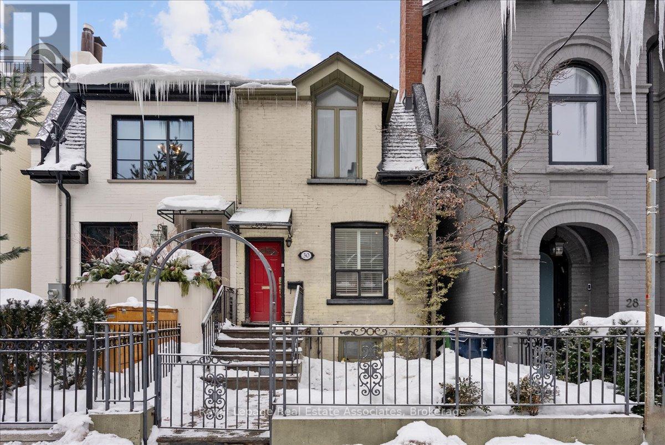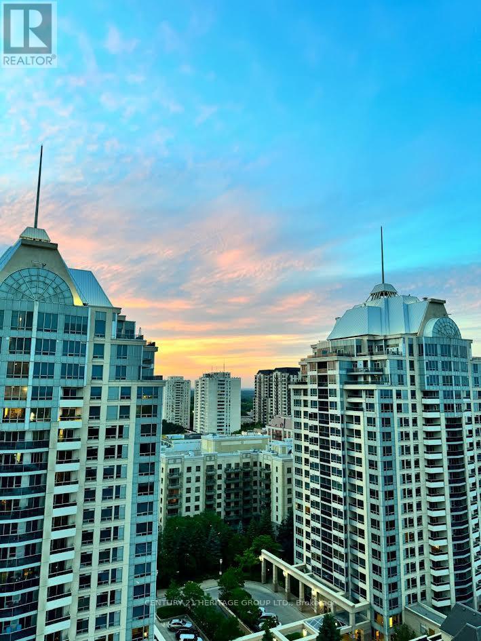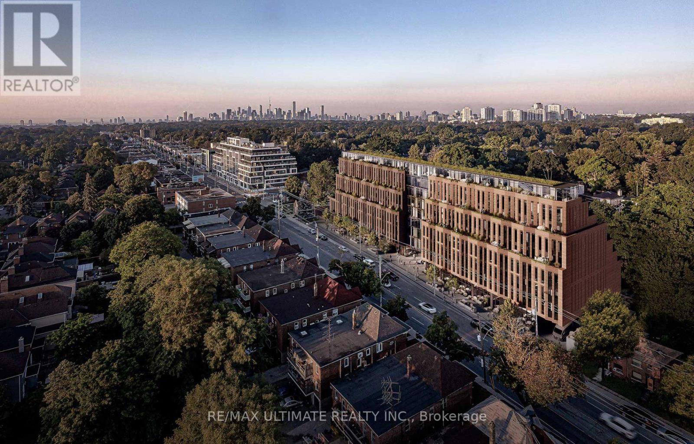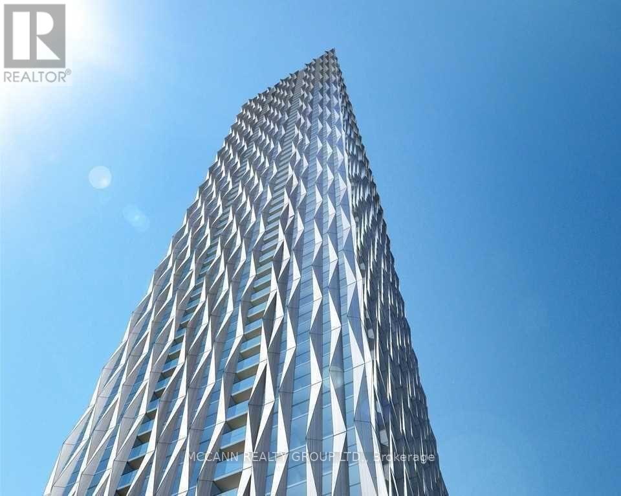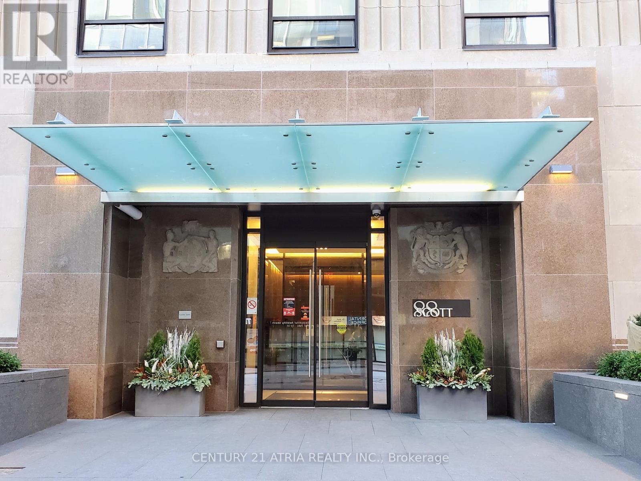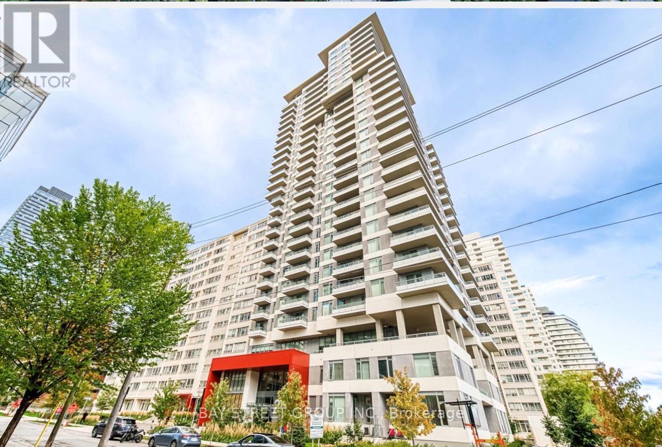323 - 954 King Street W
Toronto (Niagara), Ontario
Welcome to The King West Village Lofts! This Stunning 1+1 bedroom, 2-bath open-concept 2-story loft in the heart of King West, features over $60K in upgrades and hardwood flooring throughout! This stylish and functional living space boasts soaring ceilings, sleek finishes, and a modern kitchen with premium appliances. The spacious den offers flexibility as a home office or guest room. Enjoy seamless indoor-outdoor living with a private balcony. Includes parking and a locker for added convenience. Perfectly situated steps from top restaurants, shops, and transit. Come take a look at this wonderful unit! (id:49187)
3407 - 955 Bay Street
Toronto (Bay Street Corridor), Ontario
A Must See! Luxury "The Britt" Spacious 2 Bedroom + Den & 2 Bath Corner Unit Condo In The Heart Of Toronto. 1 Parking Included! Beautiful Northwest Exposure With Unobstructed View Of U Of T Campus. 9" Ceiling With Floor To Ceiling Windows, Gleaming Engineered Wood Floors Throughout The Unit. Steps To The University Of Toronto, Yorkville, Bloor St. Financial District, Fashion District, Subway Station, All Major Hospitals, And Much More. (id:49187)
3403 - 42 Charles Street E
Toronto (Church-Yonge Corridor), Ontario
Welcome To Casa II, 2 Bedroom Condominium With Two Baths, Near Yonge And Bloor, One Parking, Core, Steps to TTC, Shopping, Restaurants And Amenities. Gym, Rooftop Lounge ,Infinity Outdoor Pool, 24 hours Concierge. (id:49187)
2112 - 23 Lorraine Drive
Toronto (Willowdale West), Ontario
Open Concept 3+1 Den Condo Located At The Convenient Location Of Yonge And Finch. Upgraded Kitchen With Granite Counter Tops, Stainless Steel Stove/Oven And Fridge. Three Years New Vynal Floors Throughout The Whole Unit. Steps To Yonge & Finch TTC Station. Walking Distance To 24H Shoppers Drug Mart As Well As Numerous Restaurants, Coffee Shops, Convenient Stores And More. Easy Access To Shopping And Entertainment. (id:49187)
1439 - 20 Inn On The Park Drive
Toronto (Banbury-Don Mills), Ontario
Brand New 1+1 Bedroom Condo, 668 Sq Ft With 2 Full Washrooms. Exceptional Layout FeaturingOpen-Concept Living/Dining Area With Walkout To Open Balcony. Modern Kitchen With Stainless SteelAppliances, Upgraded Flooring And Cabinetry. Spacious Primary Bedroom With Ensuite. Large Den IdealFor Office Or Guest Space. Ensuite Laundry And Window Coverings Included. Contemporary FinishesThroughout. Prime Location Close To Transit, Shopping, Dining And All Amenities. Perfect For EndUsers Or Investors Looking For A Turn-Key Property, Amenities: include security, park, gym, spa,pool, party rooms, pet washing facility, theatre room and many more.With the Eglinton Crosstown LRTnow transforming midtown mobility, this condo sits in a rapidly evolving transit corridor designedfor faster commutes and stronger property values. Enjoy easy access to transit, amenities, and keydestinations across Toronto (id:49187)
109 Banstock Drive
Toronto (Bayview Woods-Steeles), Ontario
Outstanding opportunity to live in a beautifully updated home nestled in a coveted, quiet, and family-friendly neighbourhood on a picturesque ravine lot. This ranch-style bungalow offers 3+1 bedrooms, 3 bathrooms, an office, and two kitchens (upper and lower), with hardwood/ laminate wood floors and tasteful updates throughout. The open-concept living and dining areas are warm and inviting, featuring a gas fireplace and walk-out to a large balcony overlooking lush greenery and tranquil ravine views. The modern kitchen is ideal for both everyday living and entertaining, complete with stone countertops, stainless steel appliances, a breakfast bar, abundant cabinetry, and large windows that flood the space with natural light. The main floor features three generously sized bedrooms, including a serene primary retreat with double closets and an updated four-piece ensuite. Two additional bedrooms and a second four-piece bathroom complete this level. The finished lower level offers excellent flexibility as an in-law suite or additional living space, boasting a spacious family/recreation room with walk-out to the backyard, a second kitchen with stone countertops and stainless steel appliances, an additional bedroom, office, and updated three-piece bathroom. Move-in ready, this home offers exceptional privacy, tranquillity, and a front-row seat to nature. Recent improvements include added insulation, upgraded windows, and a high-efficiency furnace, ensuring year-round comfort and efficiency. Ideally located in a sought-after school district, just steps to shops and groceries, and minutes to Highways 404/401/DVP, Bayview Village Shops, GO Station, and TTC. (id:49187)
30 Belmont Street
Toronto (Annex), Ontario
Real estate is about LOCATION and 30 Belmont is a rare opportunity to own a freehold property in one of the city's most coveted neighborhoods. Step inside to sun-drenched rooms framed by elegant hardwood floors, soaring 9 foot ceilings, and unique crown moulding that elevate the main floor. French doors open to a private deck ideal for lively gatherings or quiet mornings in a backyard oasis rarely found in the heart of the city. Upstairs, discover a generous walk-in closet and a charming Juliette balcony off the second bedroom. The finished basement boasts a newly renovated bathroom with contemporary finishes and thoughtful touches. Just steps to transit, Ramsden Park, fine dining and all the energy Yorkville brings. Move in ready, brimming with character and irresistible charm, 30 Belmont is poised to captivate its next owner. Street permit parking available ~ $25.07 month. (id:49187)
1603 - 1 Rean Drive
Toronto (Bayview Village), Ontario
Luxurious building in prestigious Bayview village neighborhood, spacious & bright, larger 1+1 unit approximately 736 sq ft + 54 sq ft balcony, walking distance to subway & Bayview Village mall, YMCA, easy access to 401, very big den with french door, can be used as a second bedroom, 2 bathrooms, direct access to the pool and gym for ultimate relaxation and fitness convenience. (id:49187)
515 - 1720 Bayview Avenue
Toronto (Mount Pleasant East), Ontario
Be the first to live in this brand-new 705 sq. ft. 2-bedroom, 2-bathroom condo with a sun-filled 92 sq. ft. private west-facing balcony, perfectly located in the heart of sought-after Leaside. Situated at Bayview & Eglinton, directly across from the Eglinton Crosstown LRT and just minutes to Sunnybrook Hospital, this home offers exceptional connectivity and convenience. The thoughtfully designed open-concept layout features floor-to-ceiling windows that flood the space with natural light, a sleek modern kitchen with a versatile island ideal for dining or entertaining, and a spacious balcony perfect for unwinding at sunset. Steps to TTC, parks, and the charming shops, cafés, and restaurants along Bayview Avenue, this move-in-ready residence delivers contemporary comfort and effortless urban living in one of Toronto's most desirable neighbourhoods. Furniture in photos are virtually staged. (id:49187)
5012 - 1 Yorkville Avenue
Toronto (Annex), Ontario
Welcome to No. 1 Yorkville Ave. Luxury living in the heart of Toronto's most prestigious neighbourhood. This south-facing 1+1 suite on the 50th floor offers stunning city views and a functional layout with 2 full bathrooms. The den is ideal as a second bedroom or office with its own ensuite. Features 9' ceilings, floor-to-ceiling windows, pre-engineered hardwood floors, custom built-in appliances, kitchen island, high-end Whirlpool washer/dryer, and open balcony. Primary bathroom with marble floors and shower walls. Resort-style amenities include spa with hot/cold plunge pools, sauna, steam room, fitness centre, rooftop terrace, and 24-hr concierge. Steps to Yonge & Bloor subway lines, Eataly, Whole Foods, restaurants, and parks. (id:49187)
1712 - 88 Scott Street
Toronto (Church-Yonge Corridor), Ontario
Beautiful 88 Scott Condo Located Where Financial District Meets Historic St. Lawrence Market; A Luxurious 1 Bedroom Unit (600 sq.ft) With Bright and Spacious Living Space. Modern Open Concept Kitchen with Built-in Appliances; State of Art Amenities Including Expansive Outdoor Terrace w BBQs, Two-Storey Sky Lounge on 46th & 47th Floors, The Core Club with Fully Equipped Gym, Seamless Edge Indoor Pool, and More. In the Heart of Vibrant Downtown, Steps to King Subway Stn, Market, Restaurants, Groceries, Eaton Centre, Park, Lake Ontario, and Much More. Perfect 100/100 Transit and Walk Score. (id:49187)
509 - 25 Holly Street
Toronto (Mount Pleasant East), Ontario
Luxurious 1.5 Years & 3 Bedroom + 2 Washrooms & Corner Unit At Plaza Midtown By Plaza Group. The South- West Facing Wrap-Around Balcony Clear Views. Perfectly Designed For Comfortable And Stylish Living. Enjoy The Airiness Of 9-foot Ceilings Throughout. The Primary Bedroom Boasts A Private Ensuite And Generous Closet Space, Creating The Ultimate Retreat. Enjoy A Sleek Contemporary Kitchen With Stainless Steel Appliances, Laminate Flooring Throughout, And Floor-To-Ceiling Windows That Fill The Home With Natural Light. Located In The Heart Of Yonge And Eglinton, You'll Be Steps Away From Top Schools, Subway Access, Shopping Centres, Cinema, Renowned Restaurants, Banks, And More. One Parking Spot And One Locker Are Included For Your Convenience. Experience The Best Of Urban Living In One Of Toronto's Most Vibrant And Highly Sought-After Neighborhoods. (id:49187)

