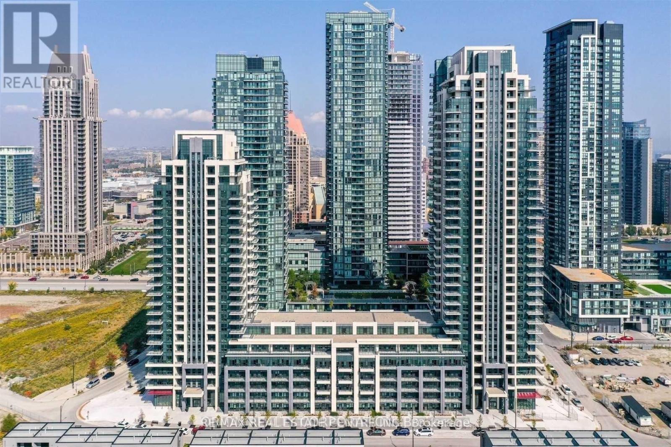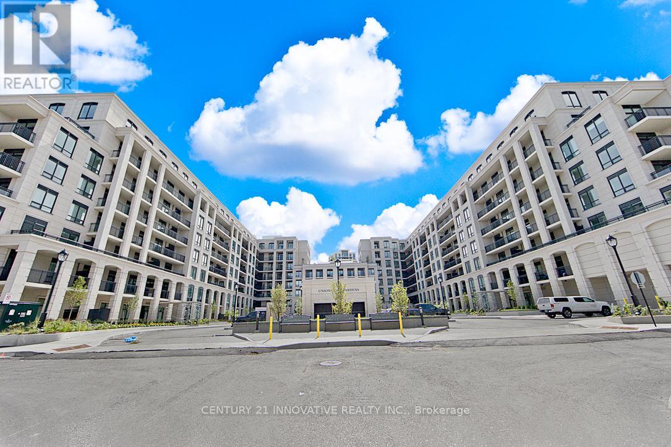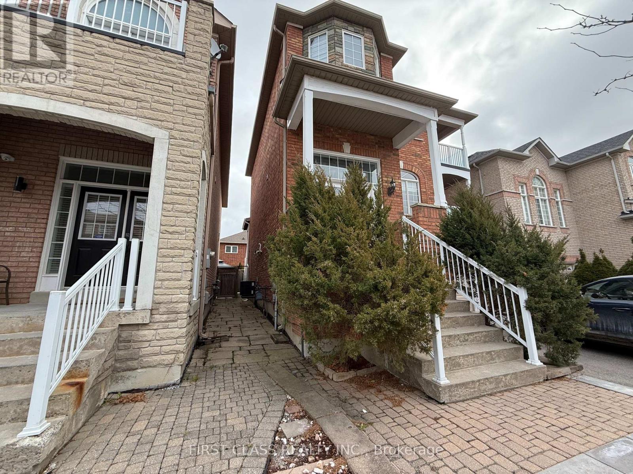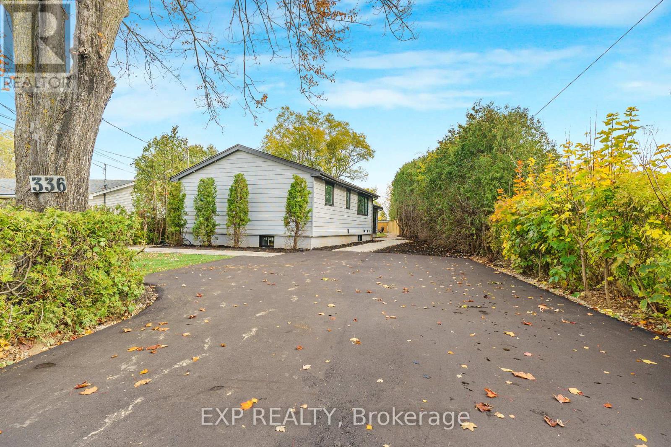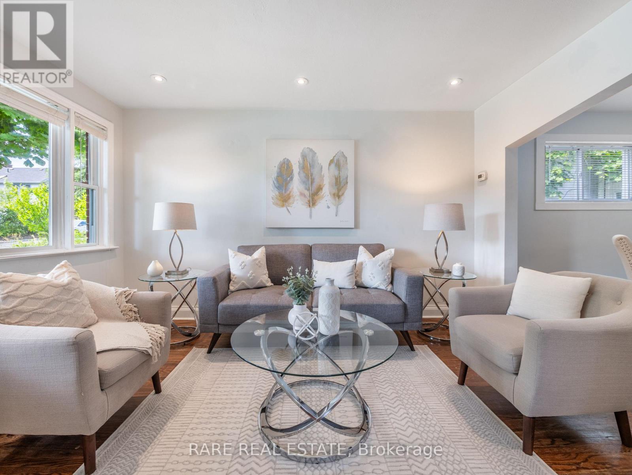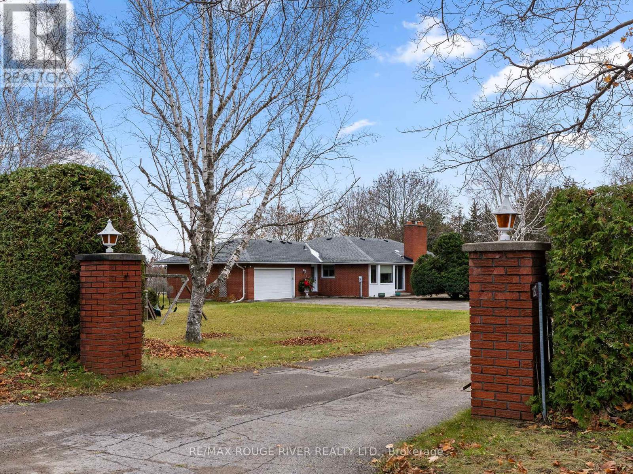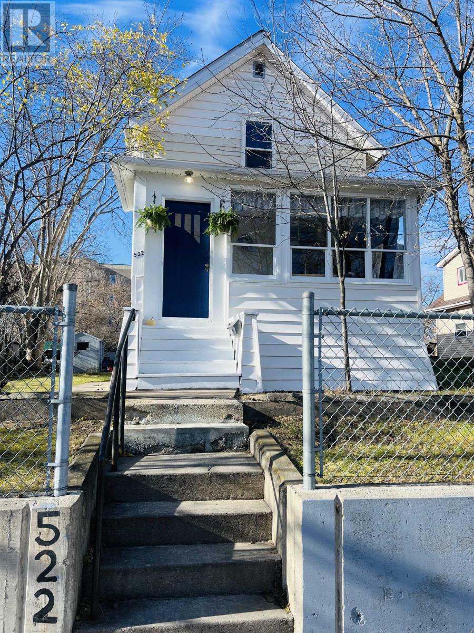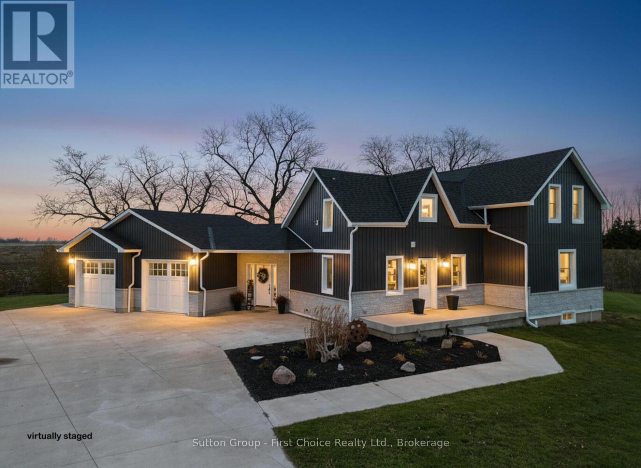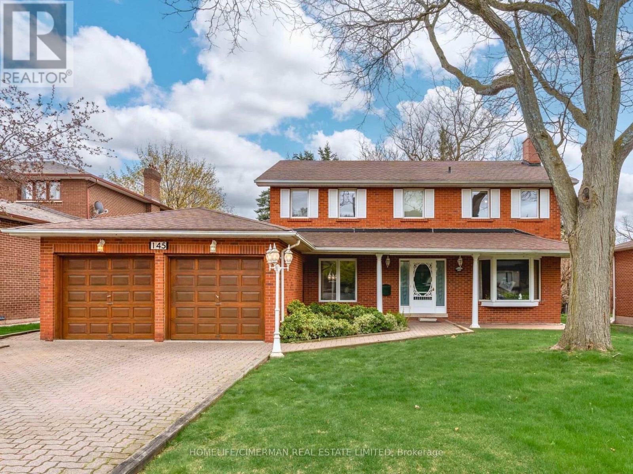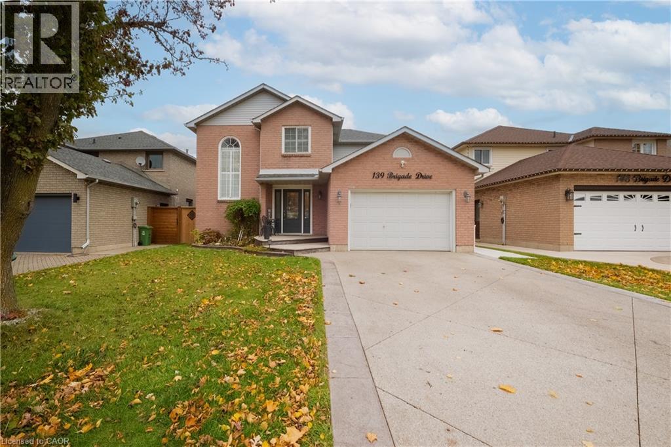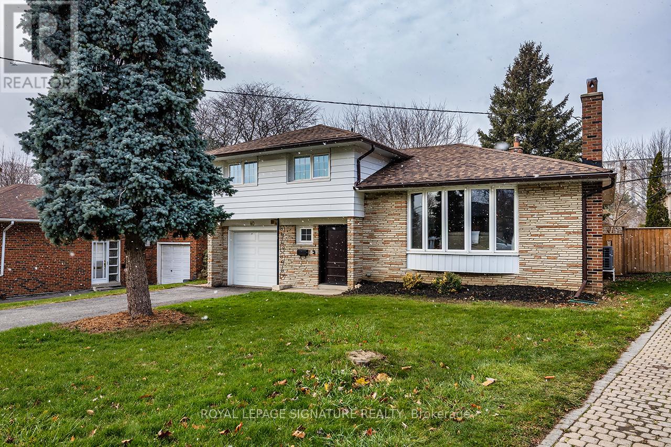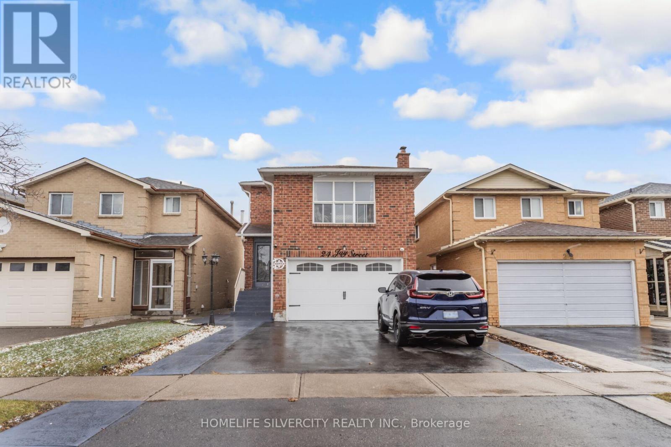1215 - 4055 Parkside Village Drive
Mississauga (City Centre), Ontario
Welcome to Parkside at 4055 Parkside Village Drive! . Corner suite features 2 bedrooms, 2 full bathrooms, and 949 sq. ft. of beautifully designed living space. Enjoy elegant designer interiors, 9' ceilings, modern finishes, quartz countertops, and roller shade blinds throughout. The expansive wrap-around balcony offers spectacular views and unforgettable sunsets from every room. Located in one of Mississauga's most vibrant communities, you are just steps from Square One, Sheridan College, Celebration Square, Living Arts Centre, City Hall, YMCA, and major transit options, including the GO Bus and local bus routes. You're also minutes from the GO Station, highways, parks, schools, cinemas, and an excellent selection of restaurants. This is urban living at its finest-don't miss this exceptional leasing opportunity!. Guest Rm, Visitor Parking**Huge Wrap Around Balcony (id:49187)
206 W - 268 Buchanan Drive N
Markham (Unionville), Ontario
2 Bdrm condo located in the highly popular Unionville area (Hwy 7 and Birchmount) 2 bedroom + 2 bath + 1 underground parking with open concept modern kitchen w/quartz countertop, in-suite laundry, hardwood throughout unit, permanent window fix. Enjoy resort-style amenities: 24 concierge/security, indoor pool, gym, karaoke room, rooftop, guest suites and more. Many restaurants & stores in the immediate vicinity of the unit and a very quick drive to the historic Main Street Unionville, Downtown Markham, Go Train, newly built York University Campus and more! Perfect for Professionals or Young Families (id:49187)
131 Santa Maria Trail
Vaughan (Vellore Village), Ontario
Sunny and exceptionally bright ground-floor apartment with a separate entrance and its own private foyer, offering rare comfort and privacy. This quiet one-bedroom suite features a spacious living area, a full kitchen, and a 3-piece washroom. Large sliding doors and a bright, open kitchen fill the home with natural light-it's truly hard to find a unit with this much sunshine.Enjoy the convenience of being just steps to Walmart, grocery stores, restaurants, and transit. Minutes to VIVA, the subway, major shopping centres, and Hwy 400/407-perfect for commuting or daily errands. Rent inclusive of utilities (heat, hydro, and water and WIFI).Move in and enjoy this peaceful, well-lit suite all to yourself. (id:49187)
336 Margaret Avenue
Hamilton (Stoney Creek Industrial), Ontario
Welcome To This Stunning, Fully Upgraded Detached Bungalow Set On An Impressive 51' x 180' Lot, Offering Over 2200 Sqft Of Beautifully Finished Living Space! This Exceptional Home Has Been Thoughtfully Renovated From Top To Bottom With Premium, Modern Finishes That Truly Set It Apart.The Main Floor Features Three Generously Sized Bedrooms, Including Two Primary Bedrooms-Each With Gorgeous Newly Renovated Ensuites. One Primary Bedroom Also Showcases A Spacious Walk-In Closet, Providing Ample Storage For Your Everyday Needs. Enjoy Cooking In The Designer Chef's Kitchen, Complete With Brand New Stainless Steel Samsung Appliances, Quartz Countertops And Backsplash, And A Large Island Perfect For Meal Prep And Casual Dining.Luxury Continues Throughout With Brand New 6" Natural-Toned Engineered Hardwood That Brightens The Entire Home. Additional Upgrades Include A New 200 Amp Electrical Panel (EV-Ready), A Modern Front Door With Sidelight, New Windows Throughout Allowing An Abundance Of Natural Light, And Upgraded Pot Lights Inside And Out For A Bright, Inviting Atmosphere At Any Time Of Day.Step Outside To A Professionally Landscaped Lot Featuring A Stone Pathway That Wraps Around The Home, Leading To A Charming Patio And Fire Pit-Ideal For Hosting Family And Friends. The Freshly Paved Asphalt Driveway Provides Parking For Up To Six Vehicles, Ensuring Comfort And Convenience.Perfect For Multi-Generational Families Or Savvy Investors, The Basement Offers Tremendous Potential With Three Spacious Bedrooms, Two Full Washrooms, An Updated Kitchen, A Second Laundry Room, And Two Separate Entrances-Ideal For Generating Rental Income.Nestled In An Ultra-Convenient Location, This Home Is Just Minutes From Shopping, Schools, Parks, Public Transit, QEW, And The Redhill Valley Parkway-Making Daily Living And Commuting Effortless. A Rare Opportunity Not To Be Missed! (id:49187)
Main - 67 Glenburn Avenue
Toronto (O'connor-Parkview), Ontario
Charming main floor of bungalow in the desirable Topham East York area. All utilities included in rent (hydro, water, gas). Fantastic Upper level with large living room/dining room. Kitchen with stone counters, gas stove, and 2 corner windows. Large backyard, fully fenced, garden shed, Shared laundry. Ready to move in and enjoy! New roof 2022, new fence 2022, water heater owned 2023, basement bedroom floors 2023, upper gas stove 2023. Freshly painted entire house. 1 parking space on driveway. Internet not included. Lower level rented. (id:49187)
132 Earl Road
Alnwick/haldimand, Ontario
This well loved home, just north of Cobourg, offers approximately 15 acres of privacy and serenity as well as a large separate "workshop" building. The expansive bungalow is entered via a convenient breezeway with plentiful storage off the attached garage. And then you step in to a superb, updated family kitchen area with built-in ovens, super work island and bright sitting areas where meals and memories are created with family and friends. With the large picture windows in the kitchen, dining and living rooms, you can enjoy the beautiful views and wile away the hours watching the birds and wildlife. On a chilly day, enjoy the cozy main floor family room with the crackling fireplace or the sunken living room for a more formal, quiet atmosphere. This place invites get-togethers or tranquil reflective time after a busy work week- your choice. The lower level offers a private den/office, large rec room, bar for entertaining and large storage/work room. Don't miss this incredible opportunity to own a piece of Northumberland with land to garden and a classic, spacious bungalow for you to call home. (id:49187)
522 Third Avenue South
Kenora, Ontario
Updated Character Home with Modern Convenience in an Unbeatable Location. Discover this fantastic Lakeside Character Home set on a full, level 50' × 150' lot with convenient rear-lane access. Thoughtfully updated and beautifully maintained, this property blends timeless charm with today's modern comforts. The upper level features three bedrooms, an upgraded 2-piece bath, and a 3-piece bathroom with a tub/shower combo. The large primary bedroom offers a lovely peek-a-boo view of Lake of the Woods, giving you a front-row seat to unforgettable sunsets and Kenora's famous fireworks displays over the water. On the main floor, you'll find a warm and inviting living room, dining room, and renovated kitchen, complete with newer appliances and stylish finishes. The convenience of main-floor laundry adds to the home's exceptional livability. This home has seen numerous upgrades, including: Fresh interior paint, Newer windows and doors, Mostly new flooring throughout, Renovated kitchen with newer appliances, Upgraded high-efficiency furnace and Newer shingles. Additional features include an older single-stall garage with electricity, plenty of rear yard parking, a West-facing porch ideal for storing outerwear and a classic East-facing porch-the perfect spot to enjoy your morning coffee or unwind with your favourite book. Imagine a lifestyle where privacy meets convenience. This serene retreat is just a short walk from everything Kenora has to offer-downtown shops, the Recreation Centre, Anicinabe Park, multiple boat launches, the Coney Island footbridge, the main winter ice road, schools, and essential big-box stores. The beautifully treed yard attracts a variety of birds and local wildlife, creating a peaceful natural setting that enhances the property's charm. If you're searching for a character home in a prime location, look no further - this is the one. Call today to schedule your private viewing! (id:49187)
5376 Line 49 Line
Perth East (Ellice), Ontario
Discover peaceful country living in this beautifully updated 2-bedroom, 2-bathroom home set on a spacious 0.7-acre lot. Renovated and meticulously maintained, this property blends modern comfort with rural serenity. Step inside to find a warm and inviting layout, complemented by major upgrades completed in 2021, including a new roof, windows, furnace, air conditioner and well. That same year, a stunning addition was added, featuring a heated two-car garage with concrete driveway and enhancing both convenience and functionality. The exterior received a fresh new look in 2024 with brand-new siding, giving this home curb appeal. With plenty of outdoor space to enjoy gardening, entertaining, or simply soaking up the tranquility, this property is perfect for those seeking a quiet rural lifestyle without sacrificing modern updates. Move-in ready and packed with value-this country gem is one you won't want to miss! (id:49187)
2-Storey House - 145 Pemberton Road
Richmond Hill (North Richvale), Ontario
Welcome To This Spacious And Beautifully Maintained 4-Bedroom Home Located In The Heart Of Richmond Hill's Highly Sought-After North Richvale Community. Offering Approx. 2,100 Sq. Ft. Of Above-Grade Living Space Across This 2-Storey Home. This Bright And Inviting Residence Features A Functional Layout Ideal For Families And Professionals Alike. Enjoy A Large Eat-In Kitchen, Generous Principal Rooms, A Cozy Family Room With Fireplace, Ensuite Laundry, And A Private Entrance. Perfectly Situated Just Minutes From Hillcrest Mall, Top-Rated Schools, Parks, Community Centres, Transit, And All Everyday Conveniences Along Bathurst & Yonge. Quick Access To Hwy 407/404 And GO Transit. A Fantastic Opportunity In A Prime Richmond Hill Neighbourhood! (id:49187)
139 Brigade Drive
Hamilton, Ontario
Beautifully upgraded 2-storey home in a sought-after, family-oriented Central Mountain neighbourhood, directly across from Elmar Park. Featuring 3+1 spacious bedrooms and 3.5 baths, this home offers hardwood floors, an elegant staircase with wrought-iron spindles, and California shutters. The kitchen showcases granite counters, stainless steel appliances, pot lights, and a full separate pantry. A bright family room with vaulted ceilings, skylights, and a cozy fireplace anchors the main floor. The spacious primary bedroom features a sun-filled ensuite and walk-in closet, offering the perfect retreat. The fully finished basement is perfect for relaxing or entertaining family and friends. Spacious, fully fenced backyard with a new concrete patio — ideal for gatherings and outdoor living. Aggregate driveway and front porch, 1.5-car garage, and new fencing all around. Steps to top schools, Limeridge Mall, parks, and every convenience. Furnace & A/C (2024), new concrete walkway and patio (2024), new full-perimeter fence (2024) and roof (2020). (id:49187)
40 Cobham Crescent
Toronto (Victoria Village), Ontario
Stylish and thoughtfully upgraded 4-bedroom sidesplit set on a premium pie-shaped lot with a rare separate lower-level entrance. The bright open-concept main floor is anchored by a stunning living room featuring a beautiful gas fireplace framed by custom built-in cabinetry and a south-facing bow window that fills the space with natural light. The chef-inspired kitchen offers quartz countertops, a marble backsplash, stainless steel appliances, a gas stove, and a spacious island with a double sink and electricity-perfect for meal prep, hosting, and everyday convenience.Enjoy an oversized backyard with a new fence, perfect for entertaining and outdoor living. Several major upgrades including south/east foundation waterproofing, improved insulation in the basement and attic, an electric tankless water heater (owned), upgraded front security door, new gutters with guards, high-efficiency natural gas heat pump and AC, and a new washer and dryer. The lower-level rec room features above-grade windows and a cozy wood-burning fireplace. A move-in-ready opportunity in the beautiful neighbourhood of Victoria Village! (id:49187)
24 Jay Street
Brampton (Heart Lake West), Ontario
This well-maintained detached home features three spacious bedrooms on the main levels and a separate two-bedroom basement apartment with its own private entrance. Ideally located in a prime area, the property offers a double garage, a modern kitchen with granite countertops, backsplash, and stainless steel appliances, as well as a large family room on the second floor. Additional upgrades include beautifully finished washrooms, hardwood flooring throughout, and an elegant oak staircase with iron pickets, making this home both stylish and functional. (id:49187)

