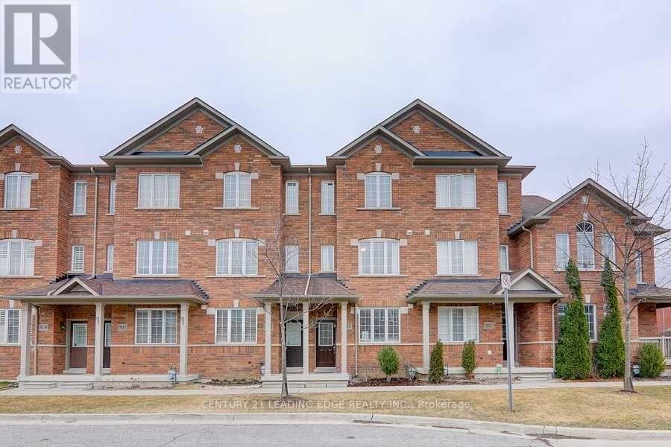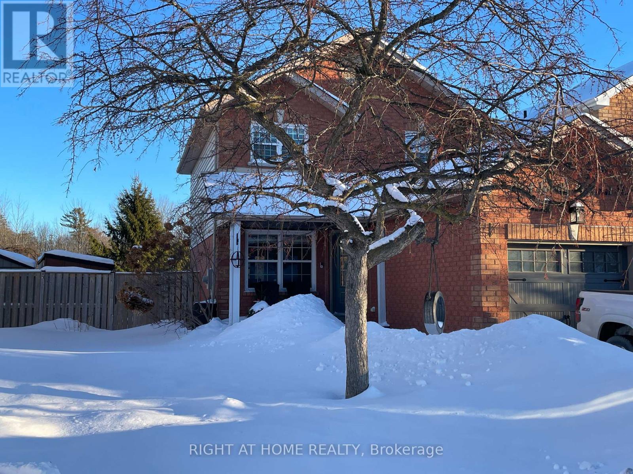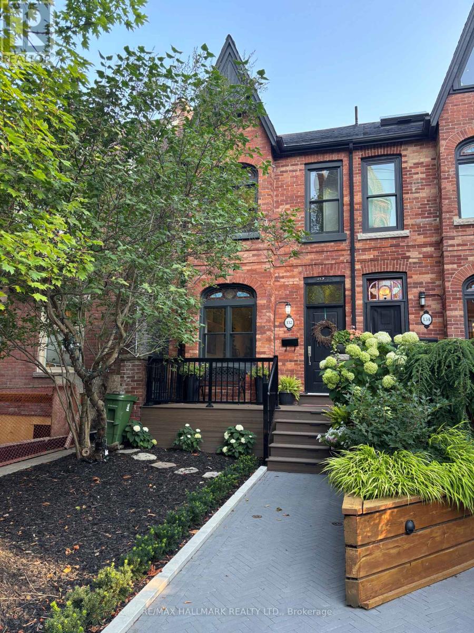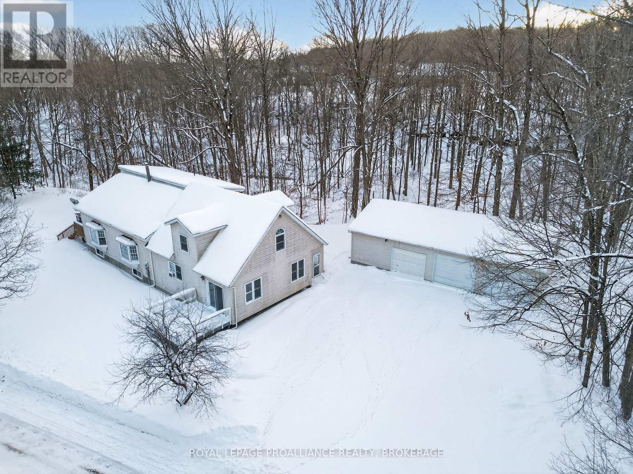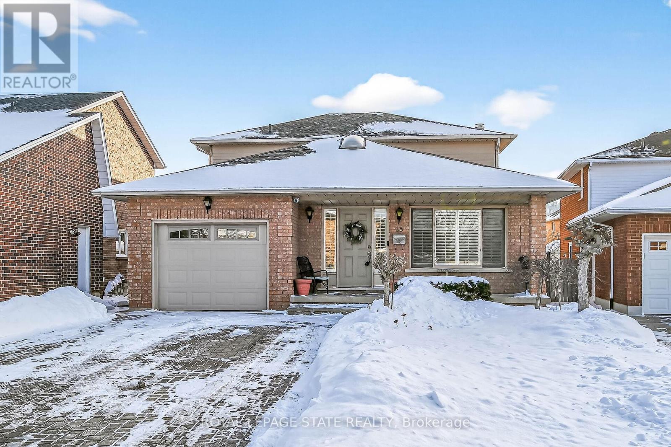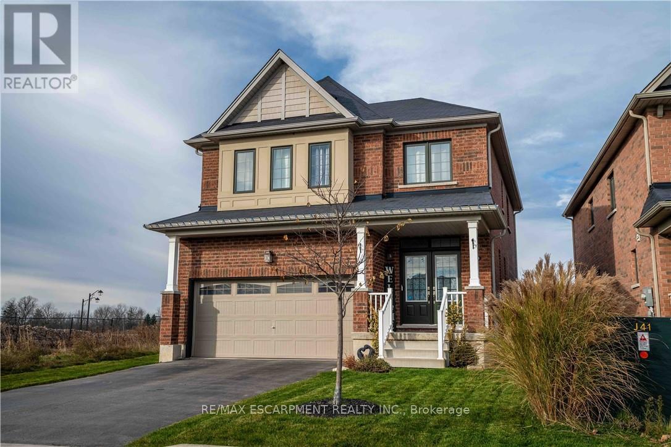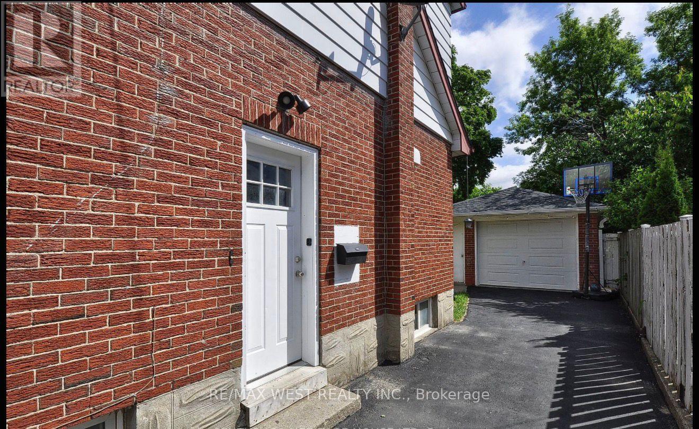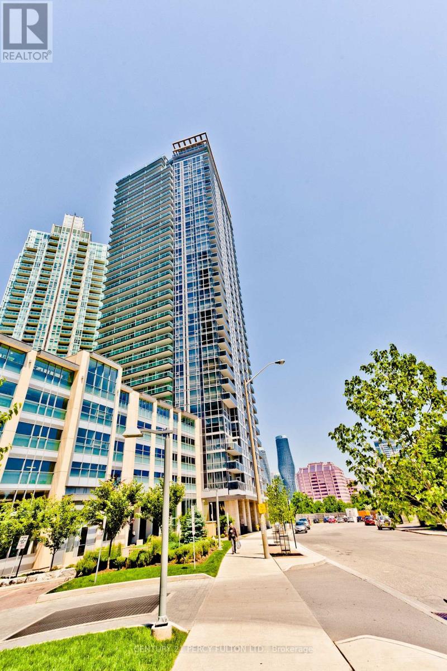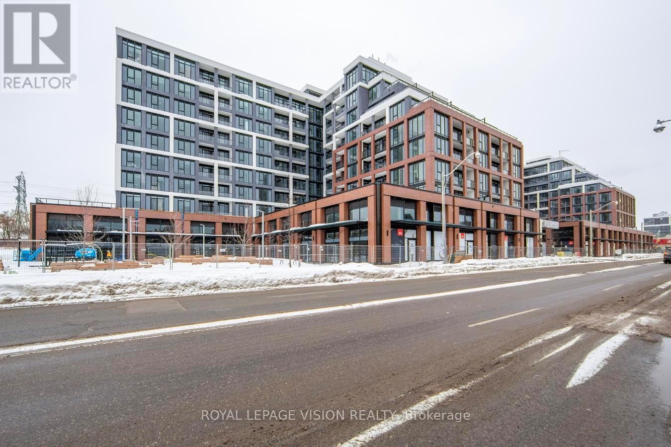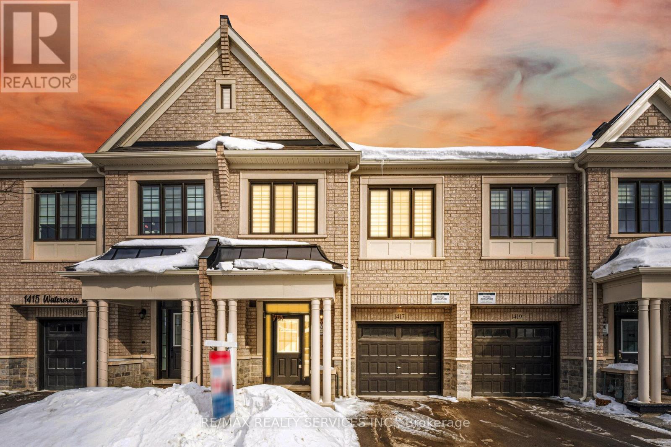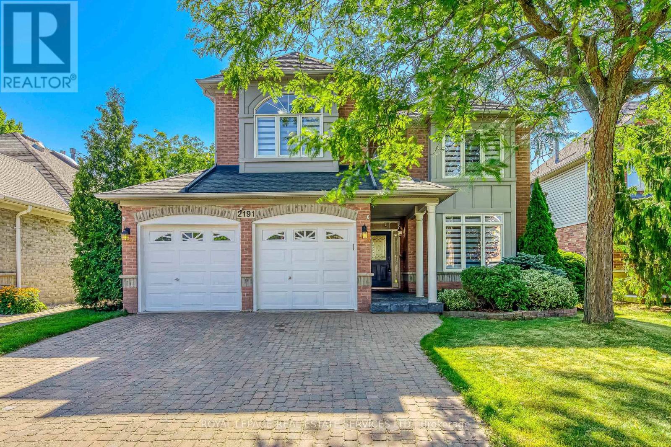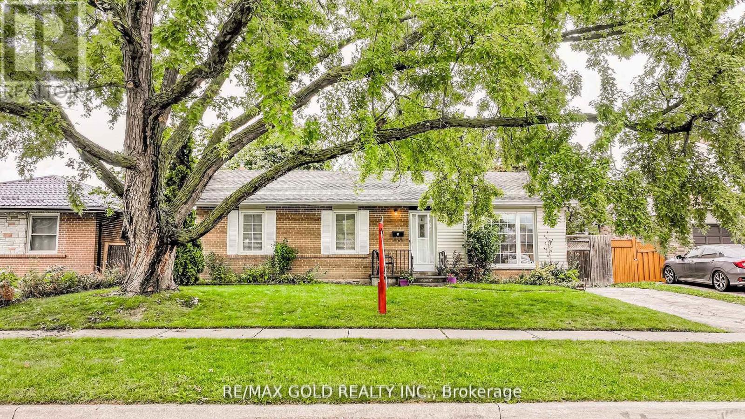503 White's Hill
Markham (Cornell), Ontario
Welcome to 503 Whites Hill Ave! This beautiful 3-bedroom freehold townhouse is located in the desirable Cornell Rouge community. Featuring a bright, open-concept layout filled with natural light, a spacious interior, and an upgraded kitchen with granite countertops and backsplash. All bathrooms have been tastefully updated. Conveniently located just steps to schools, shopping, parks, highways, and more. Just move in and enjoy! (id:49187)
19 South Balsam Street S
Uxbridge, Ontario
Beautiful two-storey link home backing onto serene conservation land. Enjoy direct access to walking trails and a park right from your backyard-perfect for nature lovers. This well-maintained home features numerous upgrades throughout, offering comfort, style, and functionality. A rare opportunity to own in a peaceful setting with no rear neighbours. (id:49187)
132 First Avenue
Toronto (South Riverdale), Ontario
Nestled in the heart of South Riverdale, this renovated 3-storey victorian semi, seamlessly blends modern elegance with timeless charm.Thoughtfully designed, the home features rich walnut flooring, glass balustrades, custom built-ins, and an open-concept living and dining space highlighted by soaring 10.5-ft ceilings, perfect for both everyday living and entertaining.The chef's kitchen ishowcases sleek modern cabinetry, striking quartz countertops, and a large L-shaped island with seating, complemented by premium LG stainless steel appliances. Expansive double sliding doors lead -to a private, fully fenced-in backyard and patio, ideal for summer gatherings and kids' play, along with rare two-car parking and laneway house potential (report attached). A solid wood staircase leads to the second floor, offering three bedrooms full of function and charm. The sun-lit, spacious primary features a built-in closet system, picturesque stained-glass, and a cleverly concealed office nook. The stunning, four-piece bathroom with vaulted ceilings and a skylight completes the level, alongside two additional bedrooms, one perfectly suited as a nursery or home office. The top-floor loft provides a cool, functional work-from-home or creative space, ample storage or kids' nooks. The fully finished lower level is ideal for a media room, home gym, expansive office, or kids' rec room. This level also includes a three-piece bathroom, a full-size laundry room, and ample storage. Outside, the south-facing front porch with durable composite decking and a beautifully landscaped walkway and front yard This home is situated directly across the street from the coveted Matthew John Daycare, a long-established centre offering preschool,daycare, and after-school programs, with staff who escort children to and from their designated feeder school.Don't miss this rare opportunity to own a turnkey family home in one of Toronto's most vibrant communities. (id:49187)
3961 Waterfall Lane
Frontenac (Frontenac South), Ontario
Discover exceptional lakeside living on Collins Lake with this rare property offering 149 ft of waterfront and just over 4.5 acres of privacy. Set on a quiet cul de sac, the home captures stunning views in every season and provides flexible living options with two separate units that can function as one spacious residence or independent spaces. The first unit features 2 bedrooms (one loft style), 1 full bath, and a newly updated kitchen, creating a bright and inviting retreat for guests or extended family. A window-mounted A/C unit ensures year-round comfort in the main living area. The second unit offers 3 bedrooms, 2 full baths, a main floor primary ensuite, a large main kitchen, and a full basement with a rec room and generous storage. Multiple wall-mounted A/C units provide efficient cooling throughout the home, enhancing comfort during warmer months. Enjoy outdoor living on the screened-in porch, perfect for relaxing while taking in the natural surroundings. A large detached 3-car garage provides ample room for vehicles, tools, and recreational equipment. Collins Lake is known for its clear waters, peaceful atmosphere, and excellent recreation. Residents enjoy canoeing, kayaking, fishing, swimming, and year-round wildlife viewing. With minimal boat traffic and a serene natural setting, it's an ideal escape for those seeking quiet waterfront living with convenient access to nearby amenities. (id:49187)
15 Gabriele Court
Hamilton (Gershome), Ontario
Tucked away on a quiet court in a desirable East Hamilton location, this exceptionally spotless 3+1 bedroom home provides nearly 2,775sq ft of finished living space with outstanding flexibility for multigenerational living or income potential. The welcoming covered porch opens to a spacious 2 storey foyer, setting the tone for the thoughtfully designed interior. The main floor features laundry, a separate dining room, living room, eat in kitchen overlooking the family room with a gas fireplace, ideal for both everyday living and entertaining. In addition, enjoy a private heated main floor office space with its own side entrance-perfect for working from home or a home-based business. A stunning staircase leads to the second floor, where the primary bedroom boasts a private ensuite and walk-in closet, along with 2 nicely sized bedrooms and fourth bathroom. The pleasant and spacious in law suite includes its own kitchen, bathroom with large sauna and bedroom, along with a separate side entrance, featuring excellent versatility. Walk out from the main-floor kitchen to a fully fenced private yard featuring a gazebo and a custom shed with hydro. A rare feature combining space, privacy, and versatility in a peaceful setting, close to shopping, public transit, and quick highway access, with a huge local park nearby. (id:49187)
115 Larry Crescent
Haldimand, Ontario
Welcome to 115 Larry Crescent, beautifully located just steps from the lovely Grand River and Seneca Park. The newer community of "AVALON" provides conveniences and service for families in a sought-after rural setting. This impressive all-brick home is situated on a generous 37 ft lot, with excellent curb appeal, fully fenced back yard, double drive and double garage. You are invited to enjoy the well-maintained home at the covered front porch- a great place to enjoy a peaceful morning coffee or a sip at end of day! The spacious entrance of this 4 bedroom, 3 bath home escorts you into the foyer and then the open concept main level. Note the gas fireplace, the extensive use of crown moulding, the large windows and oversized patio doors to let the sunshine stream in. Features include: central peninsula in kitchen, stainless appliances, quartz countertops, built-in OTR micro-oven, ample cabinetry, special central planning center which could easily be home office or home-work center, inside access to garage. Newly carpeted staircase to upper level with 4 spacious bedrooms, ideally located laundry (with brand new dryer installed Feb 2026) and 2 full baths. Primary bedroom is oversized with 4 piece ensuite bath featuring spa tub/separate shower. 3 other bedrooms share the primary 4-pc bath. Basement is partially finished awaiting your designer touches. Fenced private backyard is provides a poured concrete patio complete with gazebo and also a handy garden shed. Make this your next home! (id:49187)
Basement - 442 Highland Road E
Kitchener, Ontario
Bright and well maintained 2 bedroom, 1 washroom basement apartment available for rent in Kitchener. Features a separate entrance, functional layout, shared laundry, and one parking space. Tenant pays 30% of utilities. Convenient location close to transit, shopping, and amenities. (id:49187)
1201 - 225 Webb Drive
Mississauga (City Centre), Ontario
Beautiful Unit In City Centre. Walk-In Distance To Square One. Close To Go And Hwy 403. Building Has Terrific Amenities Including 24 Hr Concierge, Gym And Pool. Indoor Pathway To 24 Hrs Supermarket, Doctor Office, And Pharmacy. (id:49187)
208 - 858 Dupont Street
Toronto (Dovercourt-Wallace Emerson-Junction), Ontario
Welcome to The Dupont, a newly built Tridel community located in the vibrant Dupont cultural corridor, offering modern design, quality finishes, and an elevated urban lifestyle. The featured unit is a thoughtfully laid out 1 bedroom plus den with 1 full bathroom, ideal for professionals or couples needing flexible work-from-home space, and IT COMES WITH PARKING AND LOCKER for added convenience. Residents enjoy being surrounded by cafés, restaurants, shops, and everyday essentials, with easy access to nearby subway and transit options for seamless commuting. The building features over 16,000 square feet of premium indoor and outdoor amenities, including an outdoor swimming pool, BBQ areas, fireside lounges, a fully equipped fitness centre, yoga studio, sauna and steam rooms, plus stylish social spaces such as a party room, games room, and children's play area - delivering comfort, convenience, and lifestyle all in one address. (id:49187)
1417 Watercress Way
Milton (Walker), Ontario
Immaculate 4 Bedrooms & 3 Bathrooms Fully Freehold 2-Storey Townhome Located In The Highly Desirable, Family-Friendly Walkers Neighbourhood Of Milton!! This Beautifully Designed Home, Built By Great Gulf Homes, Offers Numerous Upgrades And A Layout Perfect For Modern Living. Luxury Brick And Stone Elevation! Open Foyer With Upgraded Tiles & A Spacious Closet For Added Convenience. Open Concept Main Floor With 9 Feet Ceilings & Hardwood Flooring! Hardwood Floor Through Out The House Including Bedrooms! Modern Family Size Kitchen With Quartz Countertops, Backsplash, Stainless Steel Appliances With Built-In Microwave & Ample Storage. Large Windows Fill The Living And Dining Areas With Natural Light, Creating A Warm And Inviting Atmosphere. Upgraded Oak Staircase With Iron Picket! 4 Generous Size Bedrooms, Including Primary With Luxurious Ensuite & Walk-In Closet. Must View House! Shows 10/10* (id:49187)
2191 Turnberry Road
Burlington (Rose), Ontario
Beautiful 4+1 bedroom home backing onto Millcroft Park, offering peaceful views and excellent privacy with no rear neighbours. The open concept layout features a dramatic two-storey great room with soaring floor-to-ceiling windows that flood the space with natural light. A custom-designed fireplace adds warmth and character to the main living area. The chef's kitchen boasts granite countertops, upgraded cabinetry, and hardwood flooring throughout, seamlessly flowing into the dining and living spaces, ideal for modern family living and entertaining. The walls have been freshly painted throughout the home, giving a fresh and updated look. The fully finished basement includes an additional bedroom and full bathroom, providing versatile space for guests, extended family, or a private retreat. Enjoy a professionally landscaped backyard surrounded by tall pine trees, creating a serene and secluded outdoor setting. Located in the heart of Burlington's prestigious Millcroft community. Tesla home charger included. (id:49187)
41 Aberdeen Crescent
Brampton (Avondale), Ontario
Welcome to 41 ABERDEEN CRES.,BRAMPTON: Well Maintained Beautiful Bungalow with GREAT ADDITIONAT THE BACK Offers Warm Welcoming Atmosphere with Great Curb Appeal Close to Go Station Located on 110' Deep Lot Features Bright and Spacious Formal Living Room Overlooks to Large Manicure Front Yard Through Picture Window...Family Sized Dining Area Overlooks Large Eat in Kitchen with Breakfast Area...Large Backyard with Deck Perfect for Family BBQs & Get Togethers with Manicured Garden Area for Relaxing Summer...Perfect for Outdoor Entertainment with Storage Shed...3 + 2 Generous Sized Bedrooms; 2nd/3rd Bedroom combined and can be converted back to 2Bedrooms...Open Concept Den and be Used as Home Office or Sitting Area with Primary Bedroom...2Full Washrooms...Finished Basement with Large Rec Room/2 Bedrooms/Full Washroom/Kitchenette Great for Growing Family or Can be used as In Law Suite with Lots of Potential with Separate Entrance... Driveway with 4 Parking Space...Ready to Move in Home Close to All Amenities: Schools, Go Station, Transit, Hwy407/410 and much more!! (id:49187)

