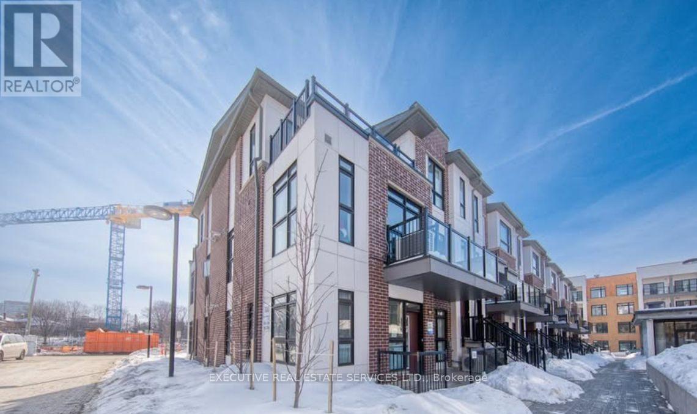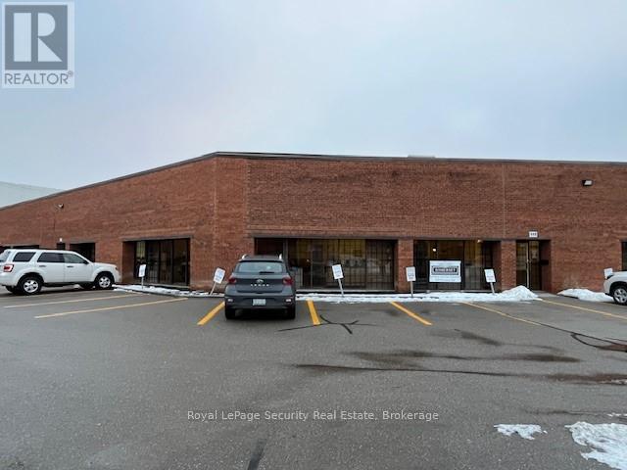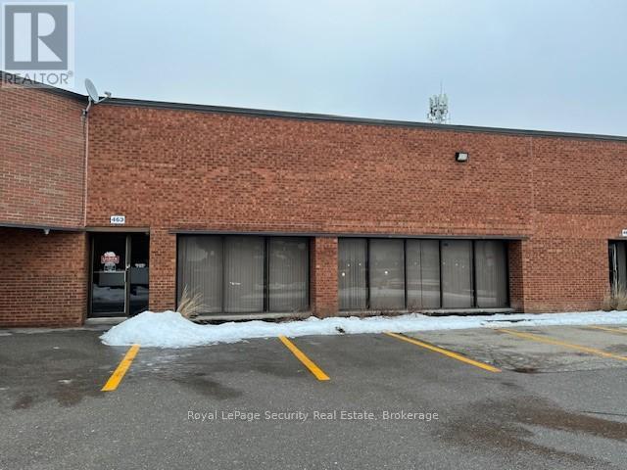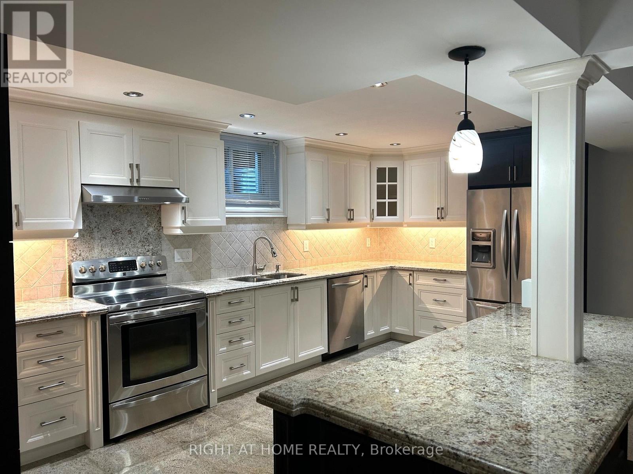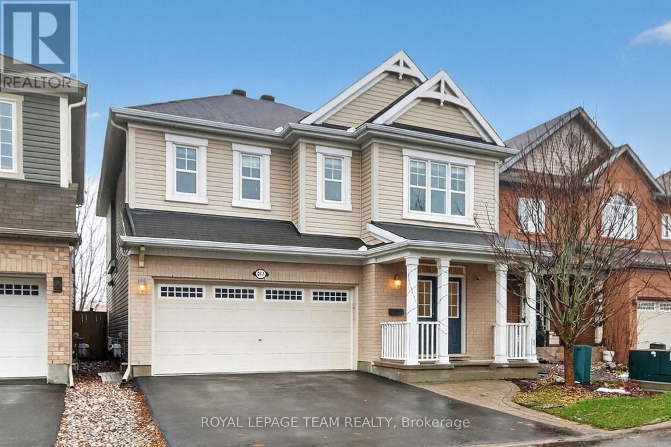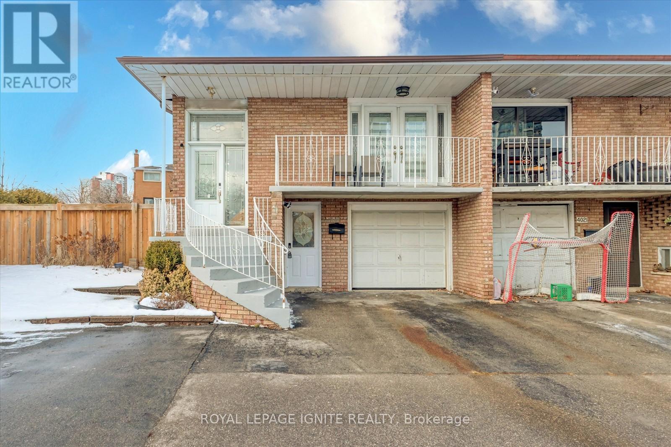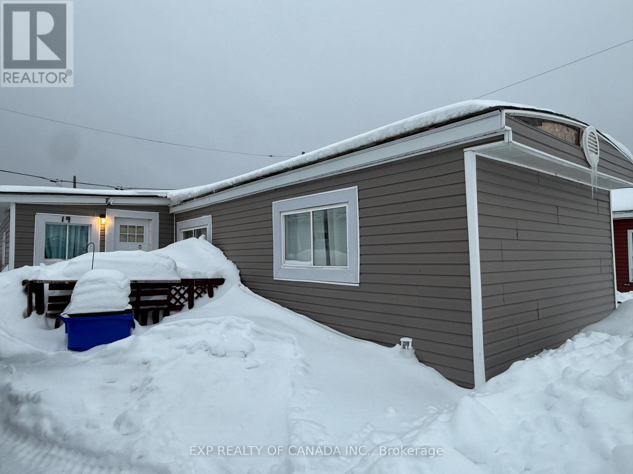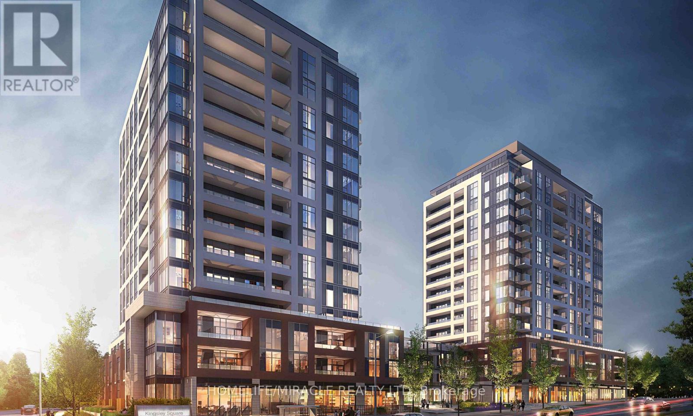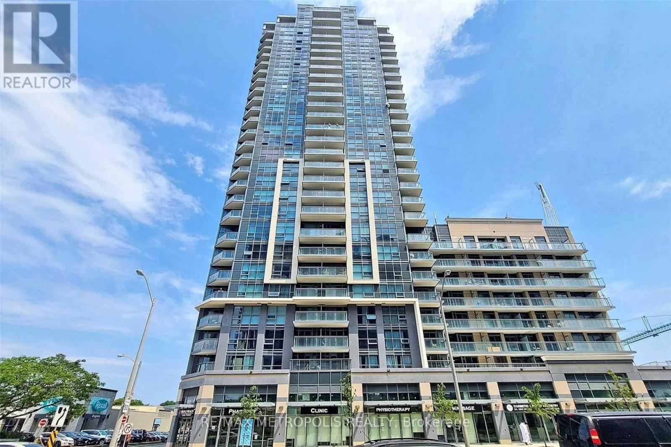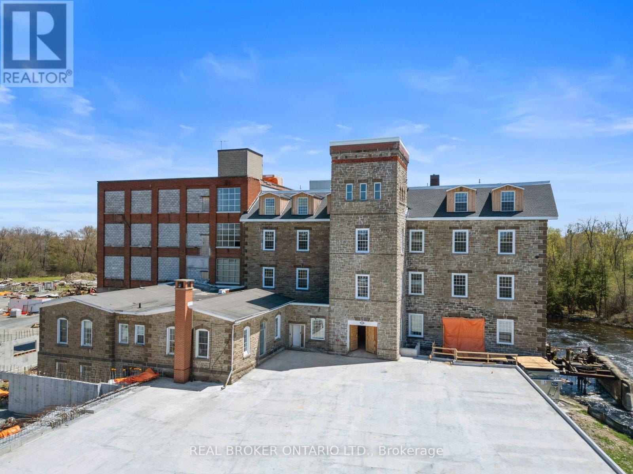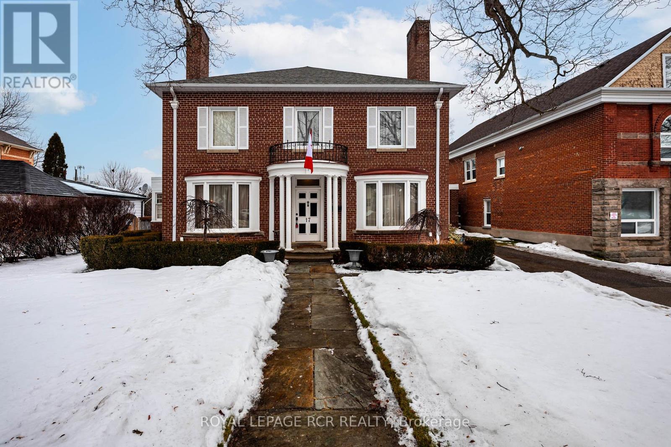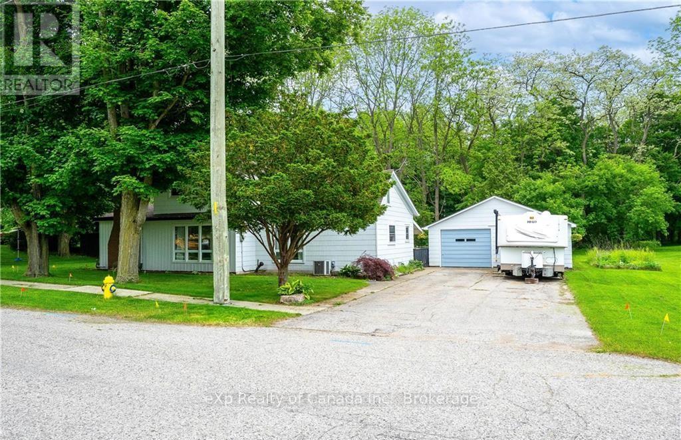G-107 - 100 Canon Jackson Drive
Toronto (Beechborough-Greenbrook), Ontario
Charming 2-Bedroom Ground Floor Unit with Private Patio & Underground ParkingWelcome to this bright and spacious 2-bedroom, 1-bathroom unit offering ground floor convenience in a quiet, well-maintained community. Enjoy direct accessno stairs or elevatorsplus a private outdoor patio perfect for relaxing.Inside, you'll find a modern kitchen with updated appliances, an open-concept living area, and two generously sized bedrooms filled with natural light. Includes 1 underground parking space and exclusive-use locker for added convenience.Enjoy access to building amenities including a fitness centre, party room, and visitor parking.Ideally located near Keele & Eglintonjust steps to the LRT, transit, shopping, and local amenities.Ideal for small families or those with accessibility needs, this unit offers the comfort and ease of ground floor living. Hydro and Gas not included. Parking and locker included. (id:49187)
447 Fenmar Drive
Toronto (Humber Summit), Ontario
Prime 12,177 Square Foot Office (10%) Industrial (90%) With (1) One Large Drive-In And Two (2) Truck Level Doors. (Note Does Not Accommodate 53 Footers) Currently Used For Woodworking. (id:49187)
463 Fenmar Drive
Toronto (Humber Summit), Ontario
Prime 6,720 Square Foot Industrial (80%) And Office (20%) With Two (2) Truck Level Loading Doors (Note: Does Not Accommodate 53 Footers) (id:49187)
31 Via Guardia Road
Vaughan (Vellore Village), Ontario
Beautiful Spacious Basement Apartment In The Vellore Village Community Located on a Quiet Street. Huge Kitchen With An Island And Granite Countertops. Ample Storage Through-out. Open Concept Living In This Full Walk-up Basement Featuring a Stone Wall With a Fireplace. 2 Bedrooms And Private Full 4-Piece Washroom. Dedicated Laundry Room Only For Tenants' Use. Laminate Flooring and Pot lights. 1 Parking Spot And Private Entrance With a Glass French Door. Close To Amenities, Parks, Schools, Walking Trails, Transit, and Major Highways. (id:49187)
317 Gallantry Way
Ottawa, Ontario
Welcome to this delightful 4-bedroom, 3-bathroom home, thoughtfully designed with comfort and style in mind. Elegant hardwood floors add warmth to the open-concept main level, creating a seamless flow between living spaces. Large windows bathe the living area in natural light, enhancing its inviting atmosphere.The kitchen is a true chef's delight, featuring stainless steel appliances, a pantry, and abundant cabinet space for all your culinary needs.Up the hardwood staircase, the spacious primary bedroom awaits with a walk-in closet and an ensuite showcasing an upgraded shower and a relaxing soaker tub. Three additional bedrooms are all generously sized, complemented by a full family bath, a linen closet, and a convenient second-floor laundry room.The private backyard-with no rear neighbours-offers a peaceful retreat complete with a beautiful patio, and a fully fenced and hedged perimeter. A double-car garage with an EV charger provides excellent parking and storage options. Recent upgrades include a new furnace, heat pump and a tankless water heater, giving you efficiency and peace of mind. Located in a friendly community just steps from parks, shopping, and transit, this home places everything you need right at your fingertips. (id:49187)
4023 Bishopstoke Lane
Mississauga (Rathwood), Ontario
One of Mississauga's most unique properties - the cashflow generating machine. This fully renovated5-level backsplit offers 4+2 bedrooms, 3 full bathrooms, and 4 separate entrances, supporting flexible modular living and multi-unit rental potential. Features a brand-new, never lived-in legal basement. Situated on an approximately 6,000 sq ft corner lot with garden suite (ADU) potential. Over $100K spent in upgrades, including white oak engineered hardwood floors throughout, matching luxury vinyl flooring in the basement, elegant crown molding, modern feature wall, smart locks, and smart thermostat. Includes 2 fridges, 3 washer/dryer sets, and rare 5-car parking in Downtown Mississauga. Minutes to Square One and the upcoming LRT. Check out this rare, flexible property with immediate income potential in a prime Mississauga location. Show 10+++ (id:49187)
19 Kim Avenue
Timmins (Ts - Trailer Parks), Ontario
Welcome to this 4-bedroom mobile home located in the desirable True North Estates Park. Offering plenty of parking, this home is ideal for families or anyone needing extra space. Situated in a quiet, community-oriented park, this property presents an excellent opportunity for affordable living without compromising on space. (id:49187)
A1005 - 705 Davis Drive
Newmarket (Huron Heights-Leslie Valley), Ontario
Brand New 1Bed Condo with an amazing view.. Why rent just any condo when you can get this amazing view and more, Never lived in backing onto a two-acre park, Parking included .9ft high Ceilings, In-suite laundry, no carpet.. Modern kitchen w/ New B/I Stainless Steel Appliances, Quartz Countertop & Backsplash. Walking distance to Southlake General hospital. Close to costco shopping, supermarkets, Newmarket Historic Downtown, Upper Canada Mall, Hwy 404 & Go Train.Building amenities include a fitness centre, yoga area, party room with lounge, rooftop terrace with BBQs, pet wash station, and visitor parking. Tenant to pays all metered utilities. (id:49187)
808 - 30 Meadowglen Place
Toronto (Woburn), Ontario
Beautiful, modern, and sun-filled one-bedroom condo for rent, located at Markham and Ellesmere Road-one of Scarborough's most vibrant and well-connected corridors! Amazing Finishes And Attention To Detail. Very transit friendly, with TTC right at your doorstep. This Is Perfect For A Professional Single Or Couple. Spacious Balcony With City Views! Minutes To Hwy 401, Ttc, Scarborough Town Centre, University Of Toronto. Walking Distance To Parks, Stores, Restaurants and much more! (id:49187)
111 - 150 Mill Street
Carleton Place, Ontario
Discover a one-of-a-kind 1-bedroom apartment in a beautifully restored historic mill on McArthur Island, right in the heart of Carleton Place. This unique space blends century charm with modern comfort, featuring exposed brick and original hardwood floors, and soaring ceilings that highlight the building's heritage. Large windows flood the unit with natural light and offer a partial view of the Mississippi River, adding to the atmosphere and appeal. The open living area feels warm and inviting, while the bedroom provides a comfortable retreat and the layout maximizes functional living. Just steps away, enjoy the vibrant shops, cafés, and restaurants along Bridge Street, along with scenic trails and riverfront pathways - all within easy walking distance. A rare opportunity for those who appreciate history, architecture, and a walkable lifestyle in one of Carleton Place's most sought-after locations. Free surface parking for the first year. Bonus** Hydro and Water free for the first 3 month's of the lease. (id:49187)
17 First Avenue
Orangeville, Ontario
Welcome to 17 First Avenue, a truly stunning red brick Century Home, built in 1933 and rich with timeless charm. Perfectly located in the heart of downtown Orangeville, this home is just steps to the town's best restaurants, cafés, and shops, offering walkable convenience with small-town charm. Set on an impressive 65 ft x 155 ft lot, the property features mature trees, lush gardens, and a massive fully fenced backyard, a rare find in such a prime location. Inside, you'll find nearly 2,500 sq ft of beautifully maintained living space with hardwood flooring throughout. The home offers 4 large bedrooms and 2 fully renovated bathrooms. The newly renovated kitchen is a showstopper, featuring cream-coloured custom cabinetry, quartz countertops, and a picturesque view overlooking the backyard. The spacious dining room comfortably seats 8 guests and is ideal for hosting family and friends. The living room and family room are warm and inviting, each with a gas fireplace and tasteful updates that blend character with modern comfort. Just off the living room, a charming sunroom provides the perfect spot for morning coffee or quiet reading. The finished basement adds exceptional value, complete with a cozy movie theatre room with a third gas fireplace and a dedicated craft room. This home is full of warmth, charm, and thoughtful updates. A true haven for century home lovers seeking character, space, and an unbeatable downtown location. (id:49187)
21 Norfolk Street
Norwich (Otterville), Ontario
Welcome to this serene and spacious home, ideally tucked away on a quiet cul-de-sac in the charming Village of Otterville. Backing onto a peaceful creek and framed by mature trees, this property offers exceptional privacy and a beautiful natural setting. The fully fenced backyard is perfect for families, pets, and outdoor entertaining, while the detached garage and workshop-paired with a generous 6-car driveway-provide ample space for vehicles, storage, and hobbies. Inside, the main floor features a bright and inviting living room, a generous family room anchored by a cozy natural gas fireplace, convenient main-floor laundry, two bathrooms, and the primary bedroom. Upstairs, two additional bedrooms offer comfortable space for family or guests. The unfinished basement provides a large open area ready for your personal vision. Recent updates include new windows and doors (2025) and a roof (2018), offering peace of mind for years to come. Surrounded by nature and designed for everyday comfort, this is a wonderful place to call home and raise a family. (id:49187)

