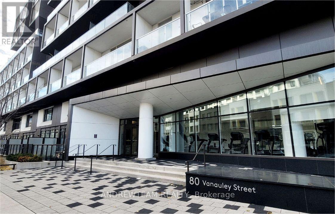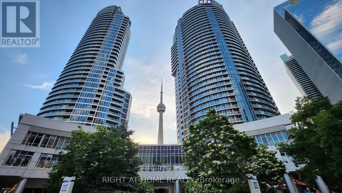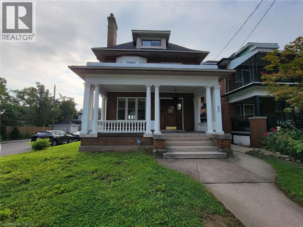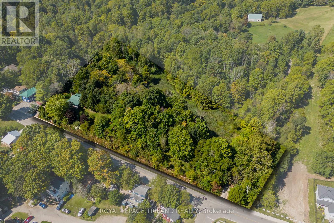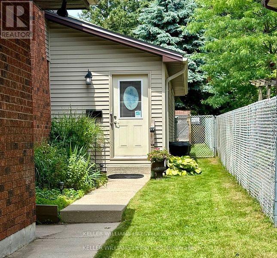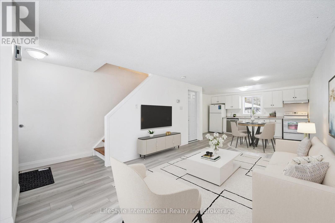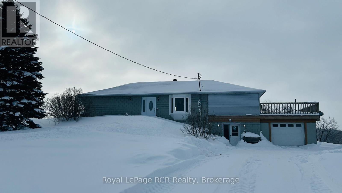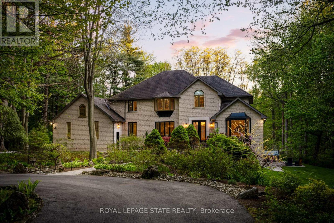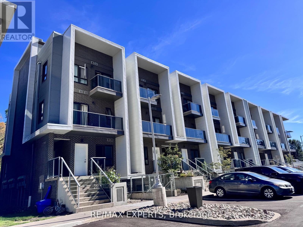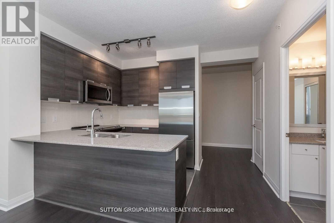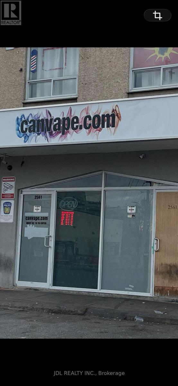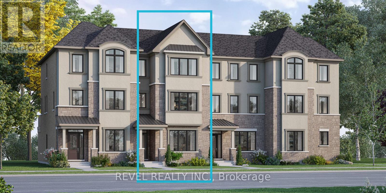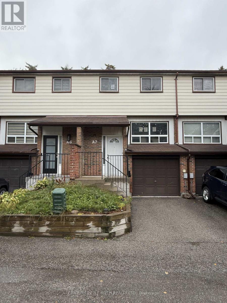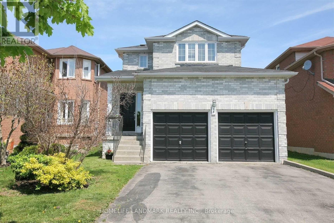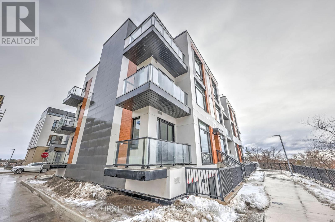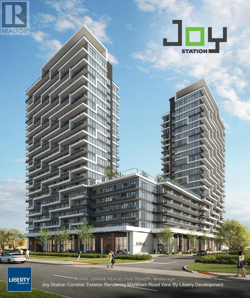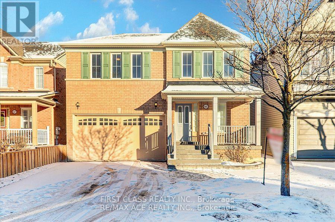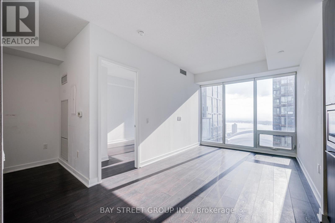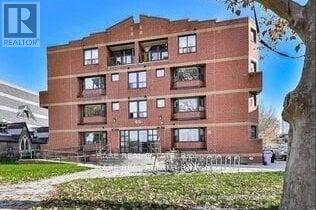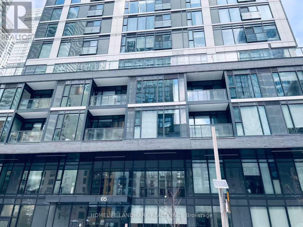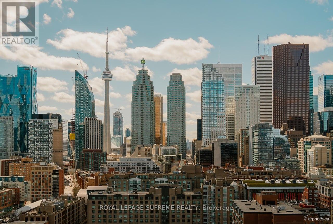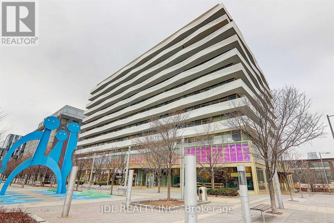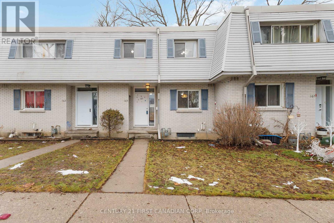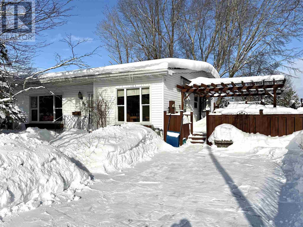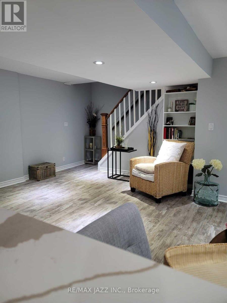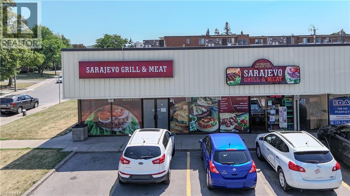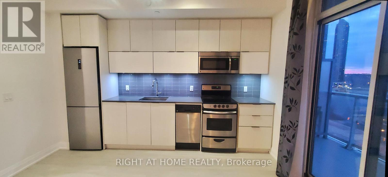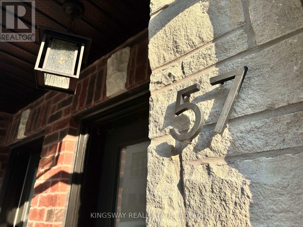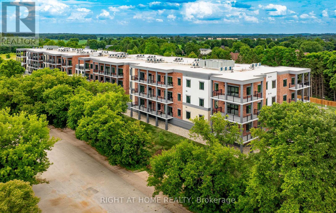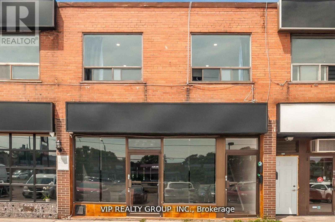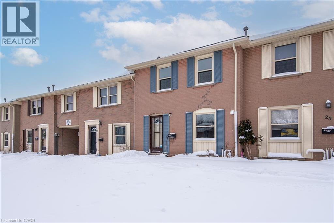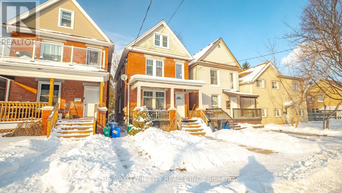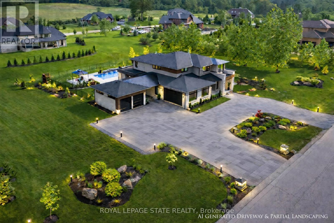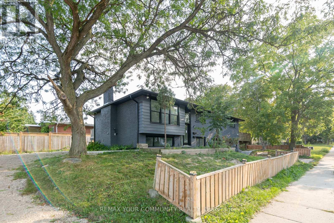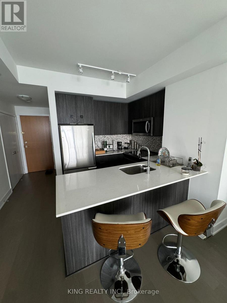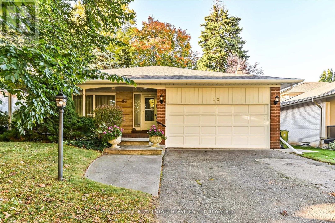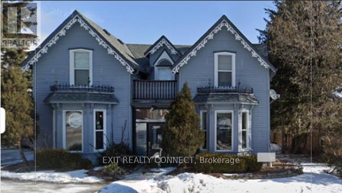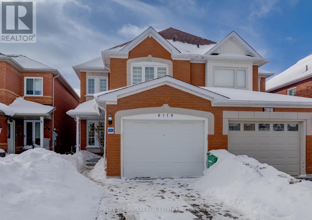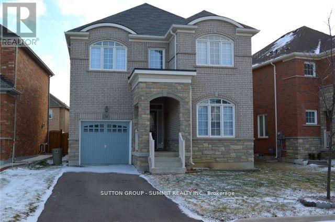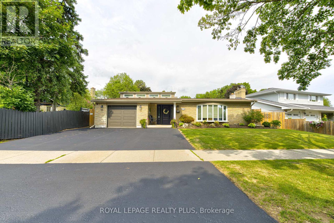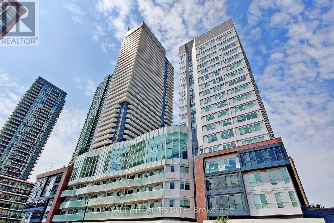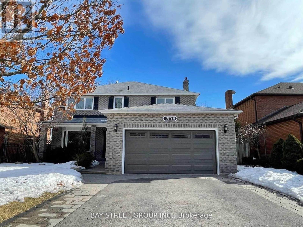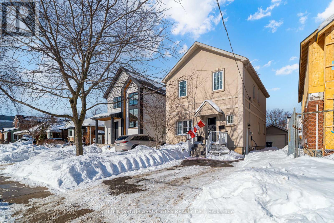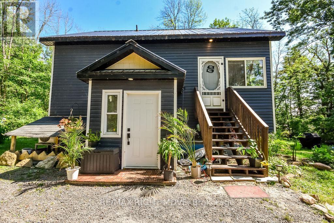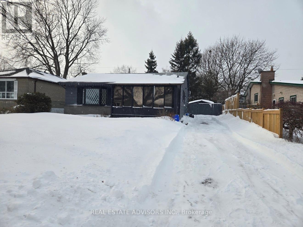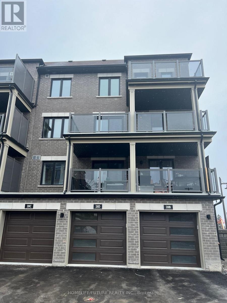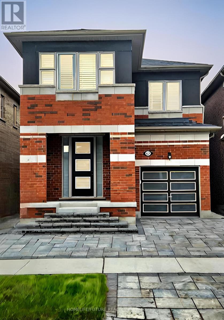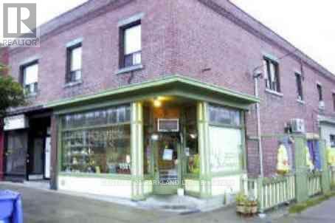820 - 80 Vanauley Street
Toronto (Kensington-Chinatown), Ontario
Tridel Sq2 1 Bedroom + 1 Den + 2 Bathrooms + 1 Locker W/ Unobstructed Views! Den Is able to Use As Second Bedroom w/Wardrobe closet. Well Maintained Owner Occupied Unit. Modern Kitchen W/ Marble Counters & Backsplash, 9Ft Smooth Ceilings Thru-Out, Private Balcony. Plenty Of Natural Light Fulfilled. In The Heart Of Downtown Toronto. Walking Distance To Queen St West Shoppes, Restaurants, Bars, Loblaws, Ttc, Cn Tower, Entertainment District, & Eaton Centre. Enjoy The Sauna & Steam Room Spas In-Building, & Party Room & Gym. Walk Score 93, Transit Score 100. The rent includes internet and water. (id:49187)
1912 - 8 York Street
Toronto (Waterfront Communities), Ontario
Welcome To The Luxury Waterclub Condominiums. Gorgeous, 1100 Sq Ft. Sun Filled Corner Suite, Great Floor Plan W/Spectacular View of The Lake/CN Tower/Toronto Skyline. This 2 Bedroom, 2 Bathroom (1 Ensuite with Jacuzzi Tub), Den Corner Suite Features Smooth Ceilings, Walnut Hardwood Floors Throughout, Floor-To-Ceiling Windows, WiFi Thermostats for Independent 2-Zone Heating/Cooling, Custom Automated Blinds, Chefs Kitchen with Extra Deep Stainless Sink, Upgraded Faucet + Industrial Strength Exhaust with Designer Cabinetry, Stainless Steel Appliances including Extra Large Custom Backsplash, Granite Counter Tops & A Sizeable Kitchen Island. Two spacious bedrooms have large windows to allow plenty of natural light in throughout the day and the kitchen window offers a view of the CN tower! Den is used as a comfortable office and is a benefit for someone working from home. Far from the elevator, enjoy the quiet atmosphere of the corner unit. Affordable Beanfield High Speed Fibre Internet to the Unit, Steps to Toronto's Harbourfront, C.N. Tower, Rogers Centre, Scotiabank Arena, Underground P.A.T.H., Union Station, Financial & Entertainment Districts. (id:49187)
43 Barnesdale Avenue S
Hamilton, Ontario
Detached House With 6+2 Bedroom In The Heart Of Hamilton. Main Floor With High Ceilings, Hardwood Flooring, Trim Work, Wood Pocket Doors, Wood Staircase & Railing And Spacious Grand Front Porch. Fully fenced back yard with wooden deck. Walking Distance To Tim Horton's Field & Bernie Morelli Rec Centre. Close To Parks, Shopping, Schools, Public Transit and Most Of The Amenities. Home With Rear Driveway Parking & Garage. Separate Entrance For Upper Level. Side Door Entrance To Main Level. Finished Basement With Laundry And 3 Piece Washroom. (id:49187)
479 George Street
Central Elgin (Port Stanley), Ontario
Tons of potential on almost 3 acres of land in prime Port Stanley location. An uncut gem in Mitchell Heights with 423 feet of road frontage on George Street. Short walk to the Erie Rest Beach or downtown. Location would be incredible for short term rental guests. Property currently has a parking lot that can accommodate 4 cars. Features main floor laundry. It offers tons of developable space in the basement/garage for a granny suite or separate dwelling unit. Picturesque natural views of forest and wildlife from the escarpment are breathtaking and no worries about neighbors in the backyard. (id:49187)
B - 1200 Hamilton Road E
London East (East P), Ontario
Great all-inclusive 2-bedroom unit with high-speed WiFi, available for immediate occupancy! This nicely updated apartment features newly installed flooring, fresh paint, and an open-concept layout with no carpets for easy maintenance. The spacious primary bedroom offers a generous closet, while the second bedroom includes a convenient stackable washer and dryer. Enjoy a bright 3-piece bathroom with a large walk-in shower. The unit comes fully equipped with fridge, stove, air conditioning, and in-suite laundry. Relax outdoors in your own private fenced yard and front yard space. Rent includes heat, hydro, water, and WiFi. This makes a comfortable, convenient living all in one package. What a great place to rent and relax! (id:49187)
5 Troy Crescent
Guelph (Grange Road), Ontario
Welcome to 5 Troy Crescent. Calling all investors & first-time buyers. This vacant home features a legal 1-bedroom basement apartment. The main unit features a spacious & sun-filled open concept living/kitchen area, 3 good-sized bedrooms, all with ample storage & a nicely updated 4pc bathroom. The basement is updated with brand new flooring , has a separate entrance and includes a delightful 1 bedroom legal apartment with with an open concept living/kitchen area, washer/dryer, a bedroom, a stylish 3pc bath & a storage/utility space. Other updates includes new roof shingles, basement countertop, flooring and more! (id:49187)
385190 Concession 4 A Concession
Grey Highlands, Ontario
The Retreat on Concession 4A | Where rural serenity meets adventure nestled in the heart of the rolling Grey Highlands landscape, 385190 Concession 4A offers a rare opportunity to own a piece of Ontario's tranquil countryside. This property is defined by its expansive rural character, providing the kind of privacy and "big sky" views that only the Flesherton concessions can offer. The property & setting - situated on a generous lot along a quiet, country road, this home serves as a peaceful sanctuary away from the city's pace. The grounds are a mix of open space and natural greenery, offering plenty of room for hobby gardening, outdoor entertaining, or simply watching the local wildlife. A Lifestyle for All Seasons - While the setting feels worlds away, you are perfectly positioned for year-round adventure: Winter: Just a short drive to the Beaver Valley Ski Club and local snowmobile trails. Summer: Minutes from the hiking paths of the Bruce Trail and the refreshing waters of Lake Eugenia. Local Culture: Enjoy the artisanal charm of downtown Flesherton, known for its celebrated bakery, local art galleries, and "slow food" dining scene. This detached residence blends the sturdy character of a traditional country home with the warmth of a private retreat. Whether you are looking for a full-time family residence or a weekend escape, the layout emphasizes comfort and a connection to the surrounding landscape. Key Features: Ample natural light, a private rural driveway, and a zoning classification (A1) that preserves the quiet, agricultural integrity of the neighborhood. Move in Ready or make it your own, adding to already the solid foundation and infrastucture. (id:49187)
18 Elder Crescent
Hamilton (Ancaster), Ontario
Experience unparalleled luxury in this fully renovated, nearly 7,000 sqft custom-designed executive home on a stunning 2.5-acre property in one of Ancaster's most exclusive enclaves. Surrounded by nature yet minutes from city conveniences, this home blends upscale living with serene privacy-you have to see it to believe it. New stone walkways and lush greenery create exceptional curb appeal. Inside, every detail has been meticulously crafted to maximize space and functionality. Upon entering, you're immediately captivated by the grand 'Scarlett O'Hara' staircase. The main level boasts formal living and dining areas, a private office, and two powder rooms. The spacious custom laundry/mudroom features garage access and a second staircase to the basement. The elegant family room is a true focal point, with a Valor gas fireplace and a stone feature wall. The gourmet eat-in kitchen is equipped with top-of-the-line appliances, custom cabinetry, granite countertops, and stone accents. Rich hardwood, marble tiles, and high-end fixtures flow throughout. Upstairs, the primary suite is a private oasis featuring a spa-inspired 5-piece ensuite with a curbless glass shower and a deep soaker tub, as well as an expansive walk-in dressing room with custom built-ins. Three additional bedrooms and two beautifully updated baths complete the upper level. The newly renovated walkout basement is the ultimate entertainment hub, offering a fifth bedroom, full bathroom, and a stylish kitchenette or wet bar. Relax in the media area with a Valor fireplace or workout in the state-of-the-art gym. Step outside to a private patio with a hot tub-perfect for unwinding in nature. This level also offers excellent in-law suite potential. Outside, serene ponds and breathtaking views create a peaceful, cottage-like atmosphere. A multi-tiered deck extends the home's living space, ideal for dining and entertaining. The expansive yard completes this one-of-a-kind luxury retreat. (id:49187)
33a - 1430 Highland Road
Kitchener, Ontario
Welcome to this exceptional and spacious one-level condo featuring 2 bedrooms and upgraded Option with 2 bathrooms! This bright unit offers an open-concept layout with laminate flooring throughout. The generous living room flows seamlessly into the dining area and modern kitchen, creating the perfect space for both everyday living and entertaining. The kitchen is beautifully finished with stainless steel appliances, sleek white cabinetry, quartz countertops, and a stylish subway tile backsplash. Enjoy the convenience of in-suite laundry, a powder room, and a full bathroom featuring a contemporary grey-tiled shower. Step outside to your private patio-an ideal spot to relax and unwind. This condo also includes one underground parking space for added convenience. Prime location! Just a short drive to Ira Needles Blvd, where you'll find shopping centers, grocery stores, a movie theater, restaurants, cafes, and a gym, Highway's-all within easy reach. (id:49187)
510 - 5025 Four Springs Avenue
Mississauga (Hurontario), Ontario
Located at the heart of Mississauga. Beautiful 1 bdrm + den. Laminate throughout, quartz countertops in kitchen and washroom. Breakfast bar, wall to 9' ceiling windows, great den size for home office. Close to Square One Shopping, parks and Sheridan College and Highways. (id:49187)
2561 Hurontario Street
Mississauga (Cooksville), Ontario
Rare find prime street exposure commercial unit in the heart of the Mississauga Hurontario and Dundas. 1000FT main floor PLUS 1000FT basement. Recently renovated and currently operated a vape shop, with open concept flexbile layout, in Busy Shopping Plaza At South Of Dundas/ Hurontario. Lots of parking front and back, Very Busy Plaza With Easy Entrance & Exit. High exposure with strong pedestrian and vehicle traffic. Surrounded by dense residential and commercial activity providing all-day foot traffic. Ideal for fitness, entertainment, restaurant, lounge, gaming, recreational, martial arts, Vape shot, cannabis , educational, nail/hair salon, beauty clinic, massage, or retail uses. Tenant to pay Net rent and TMI plus HST. (id:49187)
3388 Wrybill Path
Oakville (Jm Joshua Meadows), Ontario
Welcome To 3388 Wrybill Path, A Stunning Pre-Construction Rear Lane Townhome Built By Mattamy Homes And Located In The Newly Developed And Highly Sought-After Community Of Joshua Meadows In Oakville. This Eastwood Model With Elevation F Offers 2,037 Sq. Ft. Of Thoughtfully Designed Living Space Spanning Three Levels, Featuring Geothermal Energy Technology In This 4 Bedroom, 3.5 Bathrooms Home. The Main Level Includes A Convenient Bedroom With A 3-Piece Ensuite, Ideal For Guests Or In-Laws, While The Second Level Showcases A Bright, Open-Concept Layout With A Dining Area Overlooking The Modern Kitchen Complete With A Centre Island And Walk-In Pantry. The Spacious Great Room Provides The Perfect Setting For Entertaining, Offering A Walkout To The Balcony And A Convenient 2-Piece Bathroom To Complete The Level. Upstairs, The Primary Suite Features A Walk-In Closet And A 4-Piece Ensuite, Accompanied By Two Additional Well-Appointed Bedrooms, A 4-Piece Main Bathroom, And Upper-Level Laundry For Added Convenience. The Unfinished Basement Presents A Blank Canvas To Create Additional Living Space Tailored To Your Needs. Ideally Situated In An Up-And-Coming Neighbourhood Close To Parks, Schools, Shopping, And All Of Oakville's Amenities, With Easy Access To Major Highways For A Seamless Commute, This Is A Fantastic Opportunity To Own In One Of Oakville's Most Desirable New Communities. **Eligible First Time Home Buyers may be able to receive up to an additional 13% savings on the purchase of this home through the proposed Government FTHB Rebate Program** (id:49187)
A7 - 63 Ferris Lane
Barrie (Cundles East), Ontario
Charming condo townhome located at A7-63 Ferris Lane. This 3-bedroom, 2-bathroom home features a spacious, open-concept layout and an attached garage, offering convenience and comfort. This home presents a fantastic opportunity for first-time buyers or down-sizers looking topersonalize their space. Situated in a family friendly neighbourhood with easy access to all amenities, parks, and transportation, this townhome is perfect for those seeking affordability and potential. (id:49187)
48 Painted Rock Avenue
Richmond Hill (Westbrook), Ontario
Welcome to 48 Painted Rock Ave, This stunning 4 bedroom detached home nestled in the vibrant and prestigious Westbrook community of Richmond Hill. Situated on a quiet, family-friendly street, renowned for its family-friendly atmosphere and top-rated schools in the GTA, Including Richmond Hill High School, Silver Pines Public School, and St. Theresa of LCHS. 3 Mins Walking To St.Theresa High. This spacious Immaculately Clean, Bright Home features a thoughtfully designed layout with sun-filled principal rooms. Large Pool Size Back Yard Fully Fenced For Privacy. New Roof, Freshly Painted. The Main Floor Showcases 8.6ft Ceilings. Close To The Community Center W/Swimming pool, HWY 404 & 407, Costco, Restaurants, Library, Hospital. Don't Miss This Beauty! (id:49187)
110 - 10 Steckley House Lane
Richmond Hill, Ontario
Upper Level 2-Storey Townhouse Boasting 1,289 Sq.Ft. Interior + 364 Sq.Ft. Of Private Rooftop Terrace & 2 Balconies. This 2 Bedroom, 3 Bathroom Townhouse Has Bright & Airy Finishes Selected W/Upgrades For Matching Hardwood Floors & Staircase, 10 Ft Ceilings, Engineered Hardwood Floors, & Designer Kitchen. 1 Parking & 1 Locker Included. 5 Mins To Richmond hill Go, Mins To Hwy 404 & More. (id:49187)
A303 - 9781 Markham Road
Markham (Greensborough), Ontario
Brand new 1-bedroom, 1-bath condo at 9781 Markham Rd, perfectly location! This bright and efficiently designed suite features 9-ft ceilings, floor-to-ceiling windows, and a modern open-concept kitchen with stainless steel appliances. Steps to Mount Joy GO Station, shopping plazas, restaurants, banks, parks, and top-rated schools, with easy access to Hwy 7, 404 & 407. Building amenities include 24-hour concierge, gym, party room, visitor parking, and more. Ideal for professionals or couples seeking stylish, convenient urban living-move in and enjoy! (id:49187)
Main - 65 Ryder Crescent
Ajax (Northeast Ajax), Ontario
Spacious Detached Home With 4 Large Bdrm. Open Concept Living & Dining. Freshly Painted & Hardwood Flrs Thru-Out. Ensite LaundryOn 2nd Floor, Eat-In Kitchen Walkout To Fully Fenced Backyard. Located In A Very Convenient Location, Across From The Amazing Audley RecCentre & Ajax Sportsplex. Six Schools Within Walking Distance Including French Immersion. Close To Skate Park, Hwy 401/407/412. $400 To Include All Utilities. (id:49187)
4801 - 125 Blue Jays Way
Toronto (Waterfront Communities), Ontario
Luxury 1 Bedroom + Den + 1 Parking. Stunning City & Lake Views. Bright & Spacious.Modern Kitchen Cabinetry With B/I Appliance.Extensive Amenities. Rooftop Garden.Heart Of Entertainment District.Steps To The Underground P.A.T.H. Steps From Best Dining, Shopping, Arts Centres/Theaters, Hospitals & Universities. King Streetcar At Your Door & Right Next To St-Andrews Subway Line. (id:49187)
14 - 99 Bellevue Avenue
Toronto (Kensington-Chinatown), Ontario
**ONE MONTH FREE** ASK AGENT FOR MORE DETAILS. WILL BE RENOVATED AND READY JANUARY 15, 2026 - 3 BEDROOM HOME IN THE HEART OF DOWNTOWN TORONTO! BRIGHT AND AIRY WITH LARGE WINDOWS, FRESH PAINT, AND NEW FLOORS. PERFECT FOR FAMILIES AND STUDENTS, WITH PLENTY OF SPACE TO LIVE, STUDY, AND RELAX. STEPS TO TRANSPORTATION, SHOPS, CAFES, SCHOOLS, UOFT, TMU, KENSINGTON MARKET & MORE! (id:49187)
704 - 65 Mutual Street
Toronto (Church-Yonge Corridor), Ontario
Welcome to this bright and spacious 3 bedroom unit. each bedroom has bright windows. minutes to Dundas-Yonge square, Eaton center, Subway station, TMU, UofT, OCAD, restaurants, supermarkets. (id:49187)
1852 - 135 Lower Sherbourne Street
Toronto (Moss Park), Ontario
Step into a life of effortless downtown living in this stunning 1 + 1 bedroom, 2 bath suite, where space and style meet in one of Toronto's most coveted neighbourhoods. Bask in the glow of floor-to-ceiling windows and enjoy an open-concept layout that welcomes abundant natural light, all while taking in breathtaking, unobstructed views of downtown Toronto and the iconic CN Tower. Just steps from world-class attractions like St. Lawrence Market, the Distillery District, and scenic waterfront trails, your days can be filled with artisan cafés, boutique shopping, and culinary adventures. Imagine morning lattes at Neo Coffee Bar, weekend brunches at St. Lawrence Market, and sunset moments overlooking the city skyline. With TTC transit, Union Station, and major highways just minutes away, commuting or exploring the city is seamless. Resort-style amenities, from an infinity pool and rooftop cabanas to gym, yoga studio, and party spaces, make every day feel like a luxury getaway. Live where vibrant community, spectacular views, and urban convenience come together in one exceptional lifestyle. (id:49187)
918 - 60 Tannery Road
Toronto (Waterfront Communities), Ontario
Rare Opportunity To Own The Exciting Condo Located In Canary District!!! This stunning 2-bedroom, 2-bathroom unit at 60 Tannery Road in the boutique Canary Block building features an open-concept layout, a spacious 118 sq ft balcony with city views, a premium-sized locker. The building offers top-notch amenities, including a 24-hour concierge, gym, bike room, dog washing station, party room, BBQ area, and co-working lounge. Located steps from the Distillery District, an 18-acre park, YMCA, and with easy access to the Gardiner, TTC, and DVP, the location is unbeatable! Locker And Ev Parking Included. (id:49187)
165 Boullee Street
London East (East C), Ontario
Welcome to this well kept 3 bedroom, 2 storey townhome offering a smart layout and excellent versatility for a wide range of buyers. Featuring forced air gas furnace heating (not electric baseboard) and central air conditioning to keep you comfortable all year round. The upper level features three bedrooms, including an exceptionally large primary bedroom that easily accommodates a king size bed, along with a full bathroom with tub and shower combination. The main floor offers a practical kitchen, dining area, and a spacious living room with sliding patio doors leading to your own private outdoor space. The lower level provides a bonus room with a window, plus a utility area and ample storage. Located close to plenty stores and amenities, Fanshawe College, and Western University, with convenient transit nearby, this home is an excellent option for first time buyers, students, or investors seeking a rent ready property in a strong location. A well maintained unit offering excellent value and long term potential. (id:49187)
30 Carlbert St
Sault Ste. Marie, Ontario
Discover this exceptional one-owner home, meticulously built by Soo Mill Homes, located in the desirable east end of the city. This spacious backsplit features 3 + 1 bedrooms and 2 bathrooms, making it perfect for families of all sizes. Step inside to find newer hardwood floors and vaulted ceilings that create an airy, open atmosphere throughout the main living areas. Enjoy year-round comfort with two ductless heat pumps providing efficient heating and cooling. The finished basement feels like an extension of the main floor, boasting high ceilings that enhance the sense of space. This versatile area can easily serve as a workshop or be transformed into additional living space to suit your needs. Additionally, the home includes cold storage, a valuable feature for preserving your seasonal items. Entertain or relax outside on the multiple decks that lead to a charming pergola, perfect for al fresco dining. The kitchen, custom-built less than 15 years ago, combines functionality and style, making it a delightful space for cooking and gathering. This home truly checks all the boxes for the next family looking for comfort, quality, and a welcoming atmosphere. Don’t miss your chance to make this beautiful property your new home! (id:49187)
# 2 - 900 Juniper Street
Oshawa (Centennial), Ontario
Beautiful bright and spacious ground-floor one-bedroom basement apartment available for rent. Rare - full walk-out basement with huge above-ground windows. This self-contained unit features a separate entrance, large bedroom, living room area and large kitchen with bathroom and your own laundry area. Laminate flooring throughout, pot lighting and quartz countertops. This unit is a 10!!! Amazing opportunity for a young professional or someone looking to downsize. This is an all-inclusive rental opportunity with heat, hydro, water and parking all included in the rent! Exceptional A+ family location of North Oshawa, close to schools, parks and shopping, UOIT and major bus routes. Landlord requests A+ tenants with full credit, employment letters and pay stub with Equifax credit report and references. No smoking and no pets please. Unit is now vacant. Available for immediate possession. (id:49187)
754 Queenston Road Unit# 1 & 2
Hamilton, Ontario
CAN BE CONVERTED INTO OTHER FOOD CONCEPT. Sarajevo Grill & Meat Business in Hamilton, ON is For Sale. Located at the busy intersection of Queenston Rd/Clapham Rd. Surrounded by Fully Residential Neighbourhood, Close to Schools, Highway, Offices, Banks, Major Big Box Store and Much More. Business with so much opportunity to grow the business even more. Monthly Sales: Approx: $50,000 - $52,000 before HST, Rent: $7561.82/m including TMI & HST, Lease Term: Existing 5 + Option to renew, Seating: 35. (id:49187)
809 - 56 Annie Craig Drive
Toronto (Mimico), Ontario
Welcome To Your Very Own Luxury Condo In The Heart Of Mimico!! Highly Sought After Location, Steps From The Waterfront And Skyline of Downtown Toronto!! Beautiful Brand New Flooring and Modern Finishes In The Kitchen and Bathroom! Unbelievably Spacious For A Bachelor With A Huge Balcony Where You Can Relax and Watch The Sunset!! Great Restaurants Just Steps Away, Where You Can Enjoy Your Friends and Long Walks Along The Waterfront!! Minutes From All Necessities, Go Station and From The Gardiner Expwy! You Will Never Have To Leave This Neighbourhood To Enjoy All That Life Has to Offer!! (id:49187)
57 - 30 Lunar Crescent
Mississauga (Streetsville), Ontario
Modern 3 bedroom, 2 full bathroom townhouse offering approximately 1,500 sq ft of thoughtfully designed living space plus a private 240 sq ft rooftop terrace, ideal for outdoor entertaining. Situated in the heart of desirable Streetsville, just steps to the Streetsville GO Station, Main Street boutiques, cafés, restaurants, and local amenities. Exceptional commuter location with quick access to Highways 401 and 403. Includes one underground parking space in the common garage. A well maintained, functional layout offering comfort, style, and convenience for a responsible tenant seeking a high-quality place to call home. Available March 15. (id:49187)
321 - 121 Mary Street
Clearview (Creemore), Ontario
Welcome to Creemore! This beautiful condo is nestled within a beautiful little town and gives a warm welcome private feeling from the moment you enter. The main Creemore town has wonderful little shops, restaurants, bakeries and even the Creemore brewery! This suite has a gorgeous kitchen complete with island and over the counter lighting to make the evening dinners more romantic feeling! Both bedroom and living area are Generous sizes! The den can be used as a 3rd bedroom! The huge balcony space overlooks the peaceful tree lined area and has plenty of space for a nice outdoor set so you can enjoy the hot evenings during the summer! The entire condo is surrounded by lush green space, nature trails, and tranquil waterways that can be enjoyed year-round! Come have a look at your new condo! (id:49187)
Unit 2 - 2626 Eglinton Avenue E
Toronto (Eglinton East), Ontario
Last month rent free! Fully renovated One Bedroom Apt on the 2nd Floor for lease. Frontage On Eglinton Avenue East ,Excellent Location. Family Size Kitchen. 1 Good Sized Bright Bedroom. Freshly Painting, Newer Kitchen Cabinet & washroom. Close To Ttc, Subway Station, School, Hwy 401,Short Walk To Parks & Bike Trails. (id:49187)
27 Queenston Drive
Kitchener, Ontario
Beautifully Renovated 3-Bedroom Townhome in Heritage Park, offering over 1,250 sq. ft. of spacious living in the desirable Heritage Park neighbourhood. This move-in-ready home features an extensive list of upgrades, including brand-new windows and patio door, a modern kitchen with new stainless steel appliances, granite countertops, backsplash, and under-cabinet lighting. Additional updates include new flooring, trim, interior doors, renovated bathrooms, oak staircase, freshly painted and California ceilings with upgraded LED lighting throughout. Comfort and efficiency are enhanced with a brand-new two-stage Lennox furnace and new hot water heater. Ideally located close to schools, parks, Stanley Park Mall, shopping, transit, and skiing. Condo fees include water, building insurance, and exterior maintenance, with very low property taxes. Looks like new and feels like new—an exceptional opportunity for first-time buyers. A must-see! (id:49187)
Upper - 50 Arthur Street
Brantford, Ontario
Welcome to 50 Arthur Street - Upper Unit. This centrally located studio apartment offers a bright, open-concept layout with vaulted ceilings and large windows that provide plenty of natural light. Enjoy your own private entrance and living space, along with access to an upper balcony/deck-perfect for relaxing outdoors. The unit features a functional kitchenette, a private bathroom, and efficient use of space, making it ideal for single occupancy. Quiet upper-level living in a convenient location close to shops, transit, and local amenities. (id:49187)
6 Shakespeare Road
Hamilton (Greensville), Ontario
Discover unparalleled luxury in this custom-built modern masterpiece on a sprawling 1.6-acre estate in Greensville, one of Dundas' most exclusive neighbourhoods. Enjoy the tranquility of a private country retreat just minutes from downtown Dundas and a short drive to Ancaster, Burlington, and McMaster. This stunning home offers over 6,000 sqft of exquisitely designed living space with 4+1 bedrooms and 7 bathrooms. From the striking architecture and custom millwork to the warm ambiance created by designer fixtures, soaring ceilings, 4-foot porcelain tiles, and -inch engineered hardwood, every detail will impress. The dramatic 19-foot great room features floor-to-ceiling black frame windows with automated blinds and a sleek gas fireplace wrapped in 10-foot porcelain slabs. The chef's kitchen is a showstopper, equipped with top-tier appliances, quartz countertops, a waterfall island, built-in espresso bar, and a hidden walk-in pantry for a clean, streamlined look. The main-floor primary suite offers a spa-like retreat with a five-piece ensuite including heated floors, glass shower, freestanding tub, double vanity, and an oversized walk-in dressing room with custom organizers. Upstairs, three bedrooms each have unique ensuite baths and 9-foot ceilings, ensuring privacy and comfort. The finished lower level expands your living space with a full secondary kitchen, recreation room, gym or guest bedroom, full bathroom, and a soundproof home theatre-ideal for entertaining or multi-generational living. Car enthusiasts will value the 5-car garages with a car lift, alarm system, and heated bay for year-round comfort. Outside, relax in your resort-style oasis with a heated saltwater pool, outdoor family room & kitchen, and full bathroom. A custom garage-style shed and pool house enhance the property's sleek design. Additional features include a whole-home 20KW generator, Control4 smart home automation, and electric car rough-in. This estate is more than a home-it's a lifestyle! (id:49187)
4 - 69 Blythwood Road N
Waterloo, Ontario
Thoughtfully renovated with modern finishes 3-bedroom, 2-bathroom unit available for rent in a desirable Waterloo neighborhood. This bright and modern unit features an open-concept layout with recessed lighting and a stylish living ideal for everyday comfort. The contemporary new kitchen offers sleek cabinetry, stainless steel appliances, and quartz counter top, with a direct view overlooking the front yard massive deck, creating a bright and inviting space for cooking and dining. Three well-sized bedrooms provide flexibility for professionals, Students, couples, or small families. The modern new bathroom is finished with elegant tile work and quality fixtures. Enjoy the convenience of in-suite laundry, large windows bringing in natural light, and a quiet residential setting. Located close to parks, shopping, public transit, and just minutes from the University of Waterloo and Wilfrid Laurier University. A turnkey rental offering comfort, style, and an excellent Waterloo location. (id:49187)
Unknown Address
,
Enjoy stunning unobstructed south views of the lake and cn tower views from your balcony!!Freshly painted unit with laminate flooring throughout! Much sought after area of humber bay shores at parklawn/lakeshore. Unit features a modern kitchen with breakfast island and stainless steel appliances. Open Concept living/Dining room with balcony access. Spacious primary bedroom with large closet and balcony access from the bedroom. Luxury Amenities To Include Games Room, Saltwater Pool, Lounge, Gym, Yoga & Pilates Studio, Dining Room, Party Room, And More! Close To The Gardiner, Ttc & Go Transit (id:49187)
20 Widdicombe Hill
Toronto (Willowridge-Martingrove-Richview), Ontario
Welcome to Widdicombe-perfectly situated in the heart of Richmond Gardens, one of Etobicoke's most family-friendly and sought-after neighbourhoods. This welcoming 4-bedroom, 2.5-bath back split is overflowing with natural light, character, and endless potential. Designed for comfortable family living, it offers a spacious and functional layout ready to be reimagined with your personal touch. The main level features a large open-concept living and dining area, bathed in sunlight through oversized windows-perfect for hosting family gatherings or enjoying quiet evenings at home. The bright eat-in kitchen offers ample cabinetry and counter space, creating the ideal setting for casual meals or morning coffee. Upstairs, you'll find three generous bedrooms, each offering excellent storage and natural light, along with a well-appointed main bath that serves the level with ease. The lower level adds incredible versatility, featuring a cozy family room anchored by a classic wood-burning fireplace and a fourth bedroom-perfect for guests, a home office, or multigenerational living. The fully finished basement expands the home's footprint with a recreation room complete with a wet bar, ideal for family game nights, movie marathons, or entertaining friends. Outside, walk out and enjoy a fully fenced backyard offers privacy and space for outdoor enjoyment, from summer barbecues to quiet garden retreats. The double car garage and private drive provide ample parking and convenience. Set within walking distance to excellent schools, including Richview Collegiate Institute, Father Serra Catholic School, as well as beautiful parks, shops, and transit, Widdicombe places you right in the centre of a vibrant, established community where every convenience is within reach. With solid bones and timeless appeal, this Richmond Gardens treasure awaits its next chapter. (id:49187)
87 Main Street N
Milton (Campbellville), Ontario
Bright and spacious commercial/retail opportunity located in the village of Campbellville. Approx. 1,000 sq ft of versatile professional space with excellent natural light and flexible layout for office, studio, retail or service-based business use. the space boasts 3 large separate spaces, 3 parking spots and a nice backyard. Located on a main thoroughfare connecting the 401 to Burlington! Conveniently located minutes to Highway 401 for easy access. A rare chance to establish your business in a character-rich village setting with strong community appeal. Available now-schedule a showing today. (id:49187)
6119 Clover Ridge Crescent
Mississauga (Lisgar), Ontario
Luxuriously upgraded 3+1 bedroom semi-detached home offering nearly 2,300 sq ft of finished living space, including a fully finished basement with a 4-piece bathroom. Welcome to this beautifully renovated property where modern style, comfort, and functionality come together seamlessly. Featuring a long driveway and an expansive layout, this home is perfect for growing families or savvy investors. The second floor offers three spacious bedrooms, while the lower level provides additional living space with a versatile fourth bedroom ideal for guests, a home office, or recreation. Inside, enjoy smooth ceilings, brand new flooring throughout, and new contemporary light fixtures, all complemented by a warm, modern design. Plus, this is a carpet-free home, offering a cleaner look and easier maintenance throughout. At the heart of the home is a custom brand new kitchen with quartz countertops and brand new premium appliances, perfect for everyday cooking and entertaining. A stunning new oak staircase with sleek metal railings creates a striking focal point, and the upgraded bathrooms feature custom countertops and glass showers for a clean, elevated feel. Step outside to a spacious backyard on a rare 105-foot deep lot, ideal for summer barbecues, outdoor dining, and relaxing evenings. The charming front porch adds great curb appeal and a welcoming first impression. Conveniently located just minutes from schools, parks, shopping, and major highways (401, 403, 407). This is a true turn-key home, simply move in and enjoy. (id:49187)
36 Denali Crescent
Brampton (Bram East), Ontario
A 4 Bedroom Home That Features A Welcoming Entryway, Formal Living And Dining Room, A Gourmet Kitchen Equipped With Premium-Grade Appliances And Breakfast Bar, A Bright Den/Office Space,And A Walkout To A Fenced Backyard. Going Up The Gorgeous Oak Spindle Staircase, You'll Find The Master Suite With A Spa-Like Ensuite And Walk-In Closet, Spacious Bedroom With Built-In Closets And Large Windows (id:49187)
2063 Cavendish Drive
Burlington (Brant Hills), Ontario
Welcome to 2063 Cavendish Drive - a beautifully updated 3-bedroom, 4-level backsplit nestled in the heart of Burlington's highly sought-after Brant Hills community.This turnkey family home is perfect for those who love to cook, entertain, or unwind after a long day. Located on a quiet, family-friendly street, you're just steps from top-rated schools, parks, shopping, and dining, with quick access to major highways-ideal for commuters.The sun-filled main level features a spacious living room, formal dining area, and a fully renovated kitchen with an extended layout, gas stove, and views overlooking the backyard retreat.Step outside to your private oasis, complete with a swimming pool and hot tub-perfect for summer entertaining or relaxing evenings at home.The lower-level family room offers cozy Berber carpeting, a fireplace, and ample space for a games area, media room, or teen hangout. A built-in sauna adds a touch of luxury, ideal for year-round relaxation. Additional highlights include a separate backyard entrance and a large crawl space for extra storage.Don't miss this exceptional opportunity to own a stylish, move-in-ready home in one of Burlington's most desirable neighborhoods. (id:49187)
417 - 4065 Confederation Parkway
Mississauga (City Centre), Ontario
A few years new Wesley tower in Mississauga city center, close to sq1 and city hall. Very functional layout large 1 bedroom, large window with lots of sunshine. 9 feet ceiling. Builder has top amenities in Mississauga. Feel the decency of this brand new Daniel building. Minutes away from the major highways, go train station, square one, celebration square and much more! **EXTRAS** Modern stainless steels fridge, stove, dishwasher, microwave, washer, dryer, closet organizers, 1 parking, 1 locker, building amenities include: 24hrs concierge, visitor parking, bbq/garden/social terrace, business centre (id:49187)
2079 Pineview Drive
Oakville (Wc Wedgewood Creek), Ontario
Enjoy Comfort & Spacious 4+1 Bedroom In Iroquois Ridge North In Oakville, Detached Property Features Exquisite Living Room/Dining Room/Family Room, The Gourmet Kitchen Is Perfect For A Family W/A Large L-Shaped Island And A Lower Breakfast Bar, Finished Basement Features Large Rec Room W/Portlights, Entertain At Ease On The Generously Sized Rear Multi-Level Dec & Private Back Yard, Walking Distance To Top Ranking Schools (Iroquois Ridge HS), Community Center, Mins To Downtown Oakville - Enjoy Fine Dining, Shopping, Outdoor Recreation & Local Area Amenities. (id:49187)
80 Elma Street
Toronto (Mimico), Ontario
Set on a quiet, low-traffic one-way street in Toronto's highly desirable lakeside community of Mimico, 80 Elma Street is a beautifully maintained, move-in-ready detached two-storey home offering the perfect blend of comfort, timeless charm, and exceptional family living-all just steps from the lake, excellent schools, parks, TTC, and the waterfront boardwalk and bike paths.Inside, the home features 4+1 bedrooms, 3 bathrooms, and over 2,200 sq ft of sun-filled living space with an easy, thoughtful layout designed for everyday living. Original character details such as pocket doors and multi-paned windows are seamlessly balanced with modern updates, including hardwood floors throughout, abundant storage, a 100-amp breaker panel, new high-efficiency forced-air furnace, and central air conditioning (heat pump).The main level is generously sized for both family life and entertaining, anchored by a bright kitchen with a walk-out to a private deck and fully fenced backyard surrounded by lush perennial gardens. Upstairs, four spacious bedrooms with double closets offer ample storage, including a serene primary bedroom with a Juliette balcony. A large five-piece family bathroom completes the upper level.The lower level adds outstanding versatility with a dedicated laundry room and a one-bedroom income-generating basement apartment with its own separate entrance-ideal for a nanny or in-law suite, guests, or rental income.Situated on a 32.5 x 125 ft lot, the property also offers rare, convenient parking with a detached garage and private driveway for up to five cars.Enjoy a true community feel in vibrant Mimico, just a short stroll to neighbourhood favourites including San Remo Bakery, Jimmy's Coffee, Revolver Pizza, and Blooms & General. Close to Lake Ontario and surrounded by green spaces, this home offers comfort, function, and a lifestyle you'll love in one of Toronto's most sought-after lakeside neighbourhoods. (id:49187)
6896 Pentland Lane
Ramara, Ontario
This charming two-storey home blends comfort, sustainability, and style. Featuring 3 bedrooms and 3 bathrooms, the thoughtfully designed open-concept main floor includes stainless steel appliances, energy-efficient lighting, new windows and doors, and an abundance of natural light. The warm, inviting layout is perfect for both everyday living and entertaining.Built with an ICF (Insulated Concrete Form) foundation, this home is designed for long-term energy efficiency, low utility costs, and minimal maintenance. Whether you're enjoying a cozy winter indoors or breezy summer days by the lake, this home stays comfortable year-round with lower environmental impact.The finished lower level includes a separate entrance, offering in-law suite potentialideal for multi-generational living or income opportunities.Located on a private road, this spacious, half acre, tree-lined lot, offers a backyard that is perfect for outdoor relaxation, lakeside gatherings, and enjoying direct access to Lake Couchiching. Swim, boat, kayak, or simply unwind while taking in the breathtaking views just steps from your door offering breathtaking sunsets you will not want to miss.Located minutes from Casino Rama, Orillia, Washago, and major highways, this home combines the best of peaceful cottage-country living with easy access to urban conveniences.Whether youre seeking a full-time residence or a weekend escape, this energy-efficient Lake Couchiching gem offers comfort, sustainability, and lifestyle in one perfect package. (id:49187)
712 Annland Street
Pickering (Bay Ridges), Ontario
Charming detached 3-bedroom home situated on an impressive lot with over 50 feet of frontage and a long private driveway offering ample parking. This property features two renovated bathrooms, pot lights throughout, and a bright, functional layout perfect for families or investors alike. Enjoy the convenience of being just minutes to major highways for easy commuting, while also being close to scenic waterfront parks and the shores of Lake Ontario. A rare opportunity to own a spacious lot in a prime location combining comfort, style, and accessibility. (id:49187)
16 - 28d Lookout Drive
Clarington (Bowmanville), Ontario
Welcome To An Elegant 3-Bedroom Stacked Condo Offering 2.5 Washrooms, A Private Outdoor Terrace Ideal For Refined Entertaining, A One-Car Garage, And An Additional Driveway Parking Space-Conveniently Located Close To Premier Shopping And Dining. (id:49187)
2426 Hibiscus Drive
Pickering, Ontario
Welcome To Your Dream Home In Pickering's Thriving Seaton Community!Step Into Modern Living With This Beautifully Upgraded 4-Bedroom, 2.5-Bathroom Detached Home Located In One Of Pickering's Most Exciting And Fast-Growing Neighbourhoods - Seaton. This Master-Planned Community Is Quickly Transforming Into A Vibrant Hub, With New Schools, Parks, Shopping Plazas, And Retail Spaces Coming Soon, Offering The Perfect Balance Of Comfort, Convenience, And Future Value.Inside, Enjoy A Bright And Airy Open-Concept Layout Designed For Both Everyday Living And Effortless Entertaining. The Spacious Kitchen Flows Seamlessly Into The Family Room, Creating A Warm And Inviting Space For Gatherings. Thoughtful Upgrades Include Large-Format Slab Tiles In The Kitchen, Hallway, And Guest Bathroom, Along With Fresh, Modern Paint Throughout.The Exterior Is Equally Impressive, Featuring New Stone Interlocking, Parking For Three Vehicles, And A Fully Fenced Backyard That Offers Both Privacy And Space To Relax.Upstairs, The Primary Suite Serves As A True Retreat With A Private En-Suite And Walk-In Closet. Large Windows Throughout The Home Fill Each Bedroom With Natural Light, Creating A Bright And Comfortable Atmosphere For The Whole Family.Perfectly Situated Across From A Park And Just Minutes To Highways 407 & 401, Shopping Plazas, Gas Stations, And Everyday Amenities, This Home Delivers Suburban Tranquility With Easy Access To City Life. With Brand-New Schools And Commercial Developments On The Horizon, Seaton Is The Ideal Place To Invest In Your Future.Don't Miss This Opportunity To Be Part Of Pickering's Most Sought-After And Rapidly Growing Community - Where Modern Living Meets Limitless Potential. (id:49187)
1331 Danforth Avenue
Toronto (Greenwood-Coxwell), Ontario
Commercial Store: 2.5 Apartments & 2.5 Commercial Units - Access to Attic from the Front Apartment. Fantastic Unique Investment Opportunity to Own a Corner Store, across from Greenwood Subway Station (100m to Linsmore: TTC Entrance) -- Priced to Sell. Some Rents are Below Market Rate. Total Gross Yearly Income $121,000. At this Price, it Won't Last! (id:49187)

