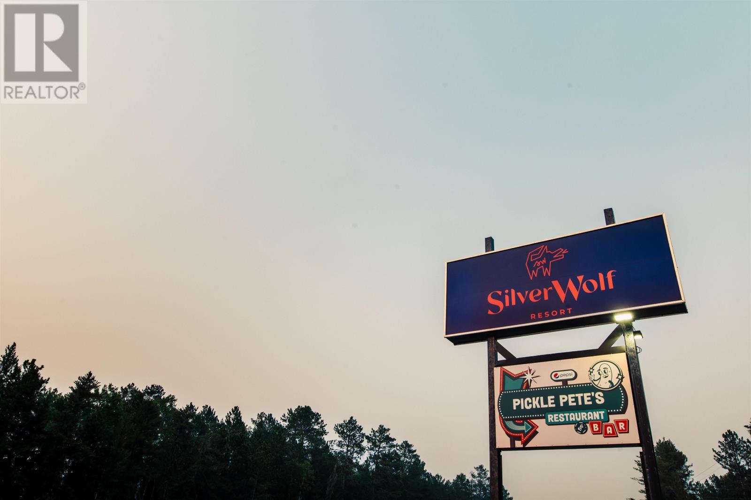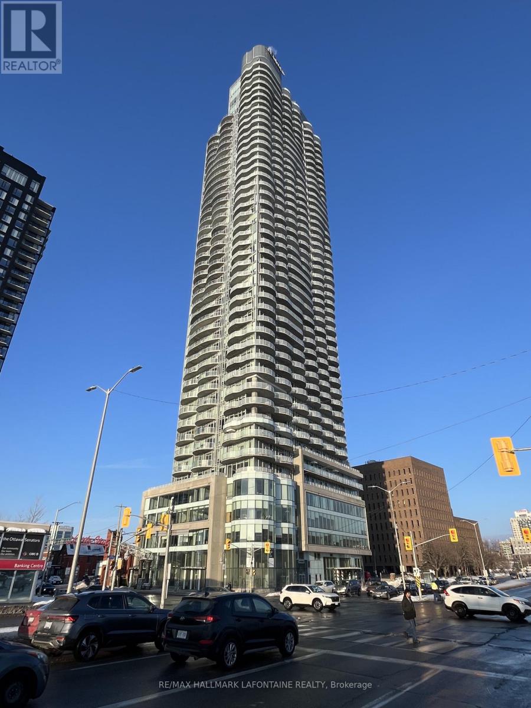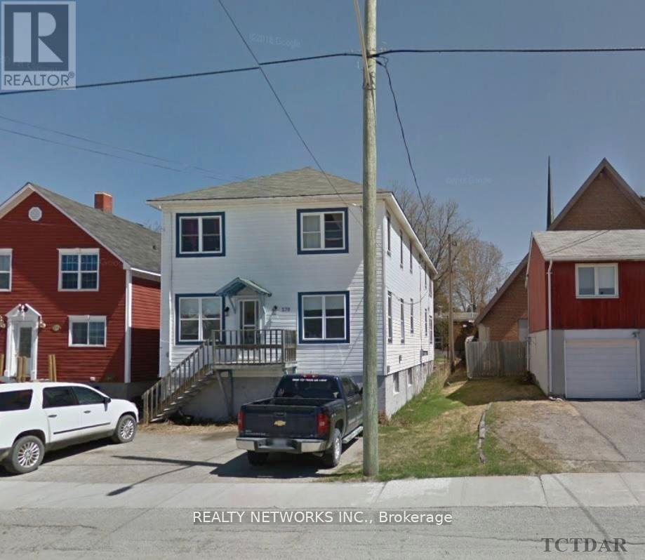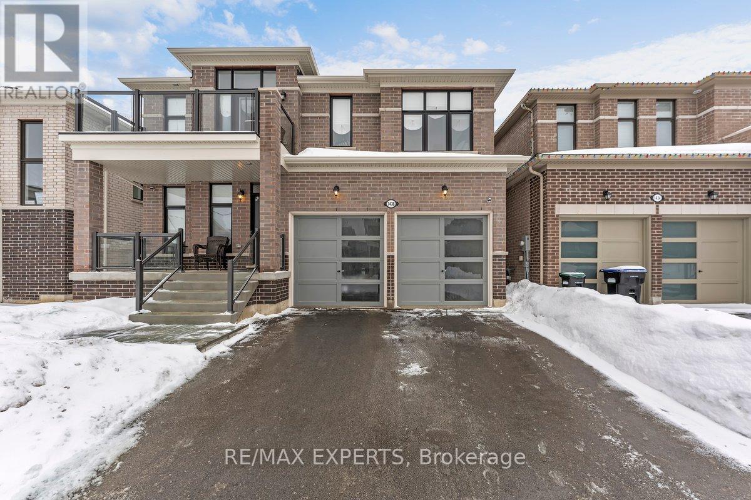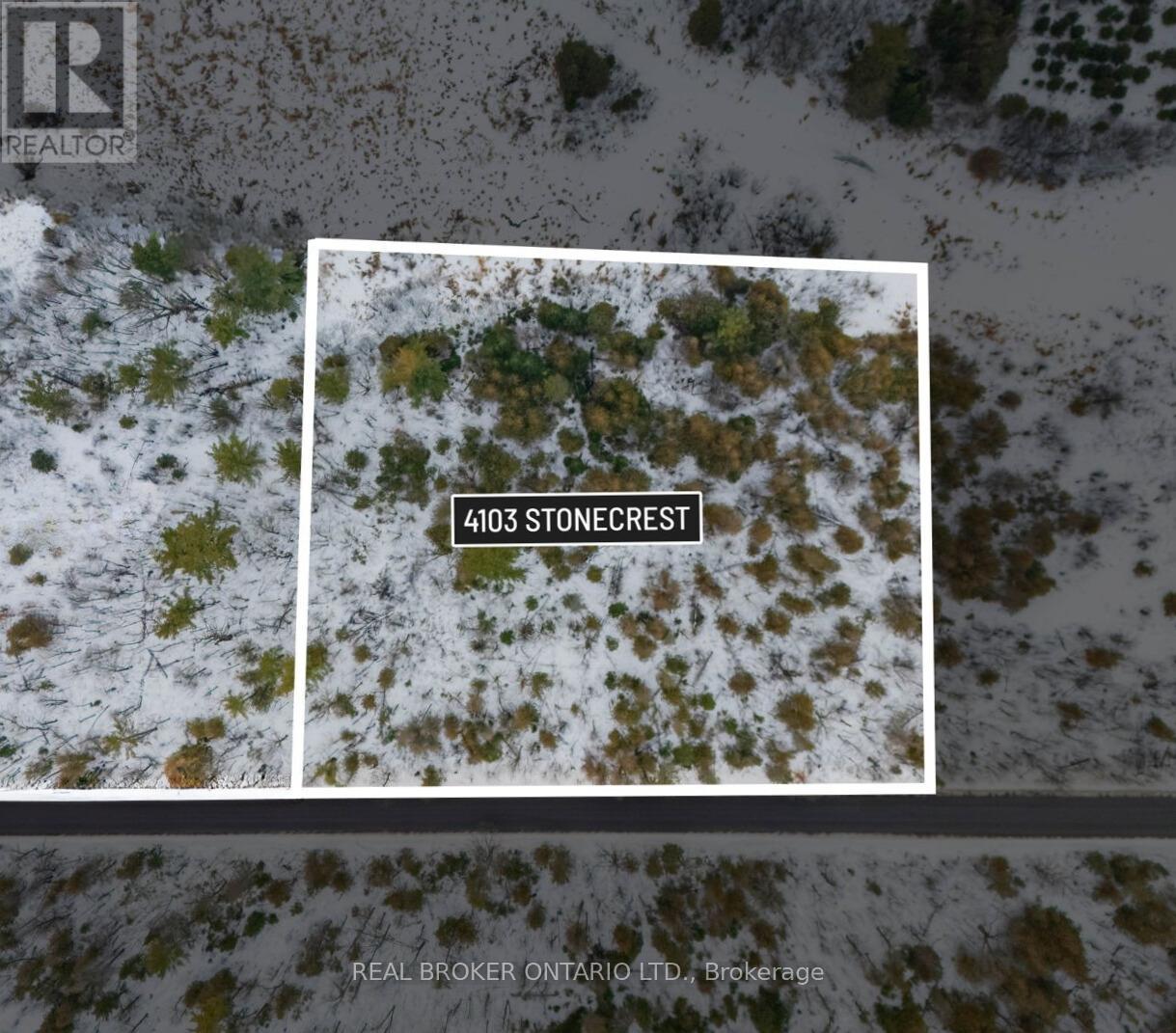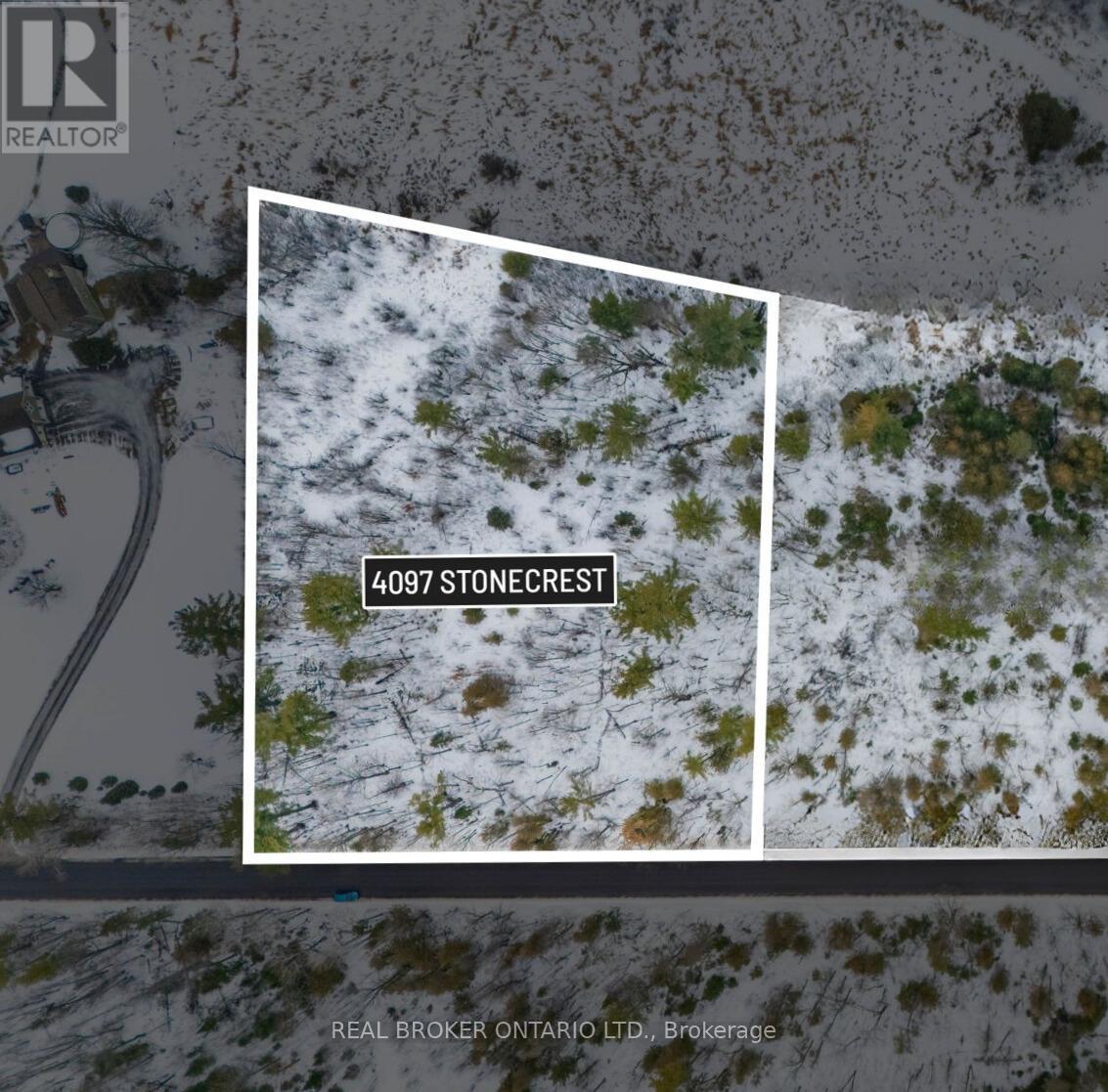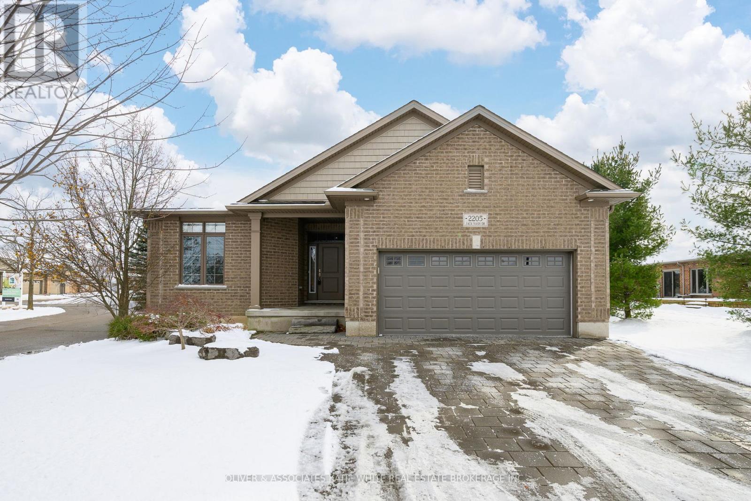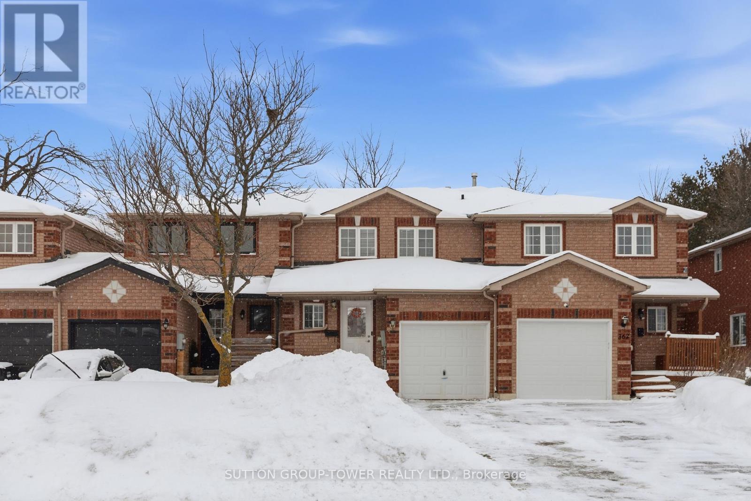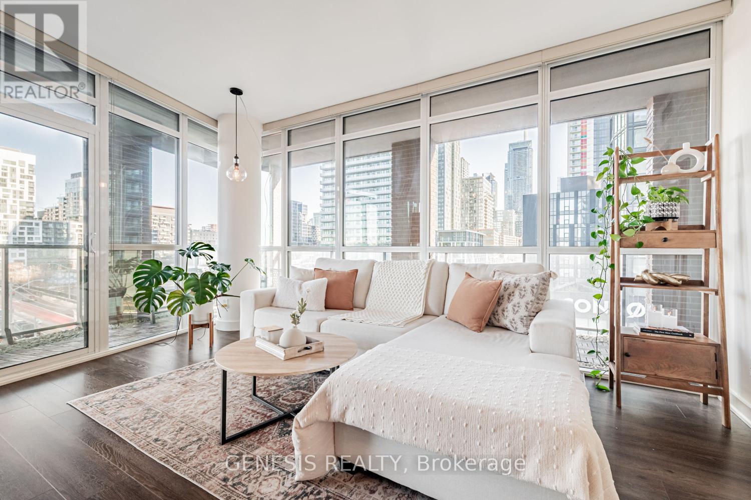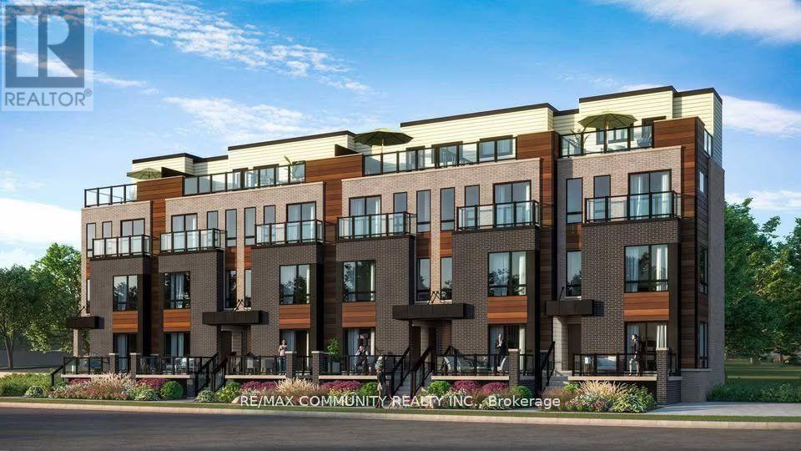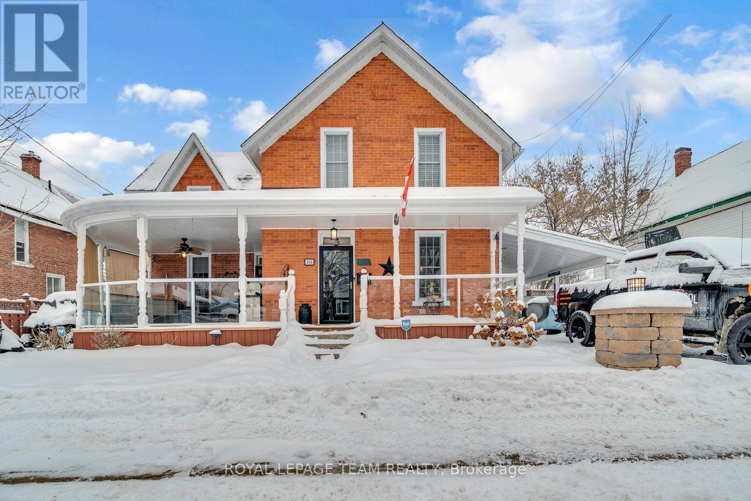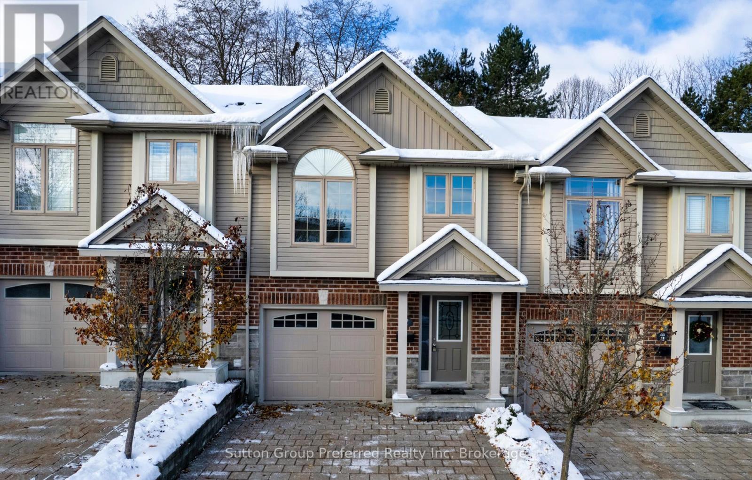0 Hwy 17w
Boys Township, Ontario
An exceptional opportunity to operate a high-profile restaurant + retail business in the heart of Lake of the Woods cottage country. Silver Wolf Resort sits on a 5+ acre waterfront property with rare dual frontage, offering both outstanding highway exposure and premium lake access on Granite Lake. The primary commercial space includes approx. 5,700 sq ft in a highway-facing building housing a beautiful timber style bar/restaurant, full commercial kitchen and a sizeable retail component. This flexible layout provides an incoming operator with multiple revenue channels under one roof, ideal for food service, convenience retail, specialty merchandise, and destination dining concepts. At the rear of the main building are two additional suites that add operational flexibility. One is a fully self-contained manager’s suite, and separate staff accommodations. Additional on-site assets include multiple cabins and expansive grounds, creating opportunities for expanded programming such as events, outdoor food service, seasonal attractions, and complementary tourism-based revenue streams. The property has previously hosted community-style events including a farmers’ market, and the waterfront setting, open grounds, and natural scenery also lend themselves well to private functions such as weddings and special events. The property benefits from its proximity to Clearwater Bay, a well-established cottage community known for high-end waterfront residences and strong seasonal traffic. Lease structure, operational scope, and financial terms are negotiable. (id:49187)
806 - 805 Carling Avenue
Ottawa, Ontario
Welcome to the luxury of Claridge Icon at the corner of Carling and Preston! Southern exposure with a fantastic view of Dow's Lake! Two balconies! Hardwood and ceramic throughout. Gourmet kitchen with island peninsula, quartz counters and stainless steel appliances. Two bedrooms, one with a three piece ensuite. In unit laundry. Underground parking with locker included!Building amenities include guest suites, bike parking, indoor pool, sauna, outdoor terrace and BBQ, multi use room and there is even a movie theatre! Tenant only pays for Hydro and the current Tenant says that it is between $60 and $65 per month. Available March 15th, 2026. First and last month deposit required and a minimum 24 month Lease is also required. Come see! (id:49187)
270 Cedar Street N
Timmins (Tne - Central), Ontario
Beautiful 5 Unit propert with large units, great rent and coin laundry. Central fire alarm system with fire extinguishers. Basement storage for units. Parking for 3 cars. Turn key property. seperate hydro meters for each unit. Owner pays hydro for 4 units and tenant pay for 1 unit. Central Boiler system (id:49187)
1438 Davis Loop
Innisfil (Lefroy), Ontario
Your Dream Home !!! Spectacular Bright Warm Spacious New 3, 088 sqft by Ballymore - the largest model in the Harbourview Project back on a Ravine, with years remaining on Tarion Warranty included. Natural lights throughout, the property features a relaxing timeless design with a walkout basement. Huge open concept separate Dinning, Kitchen and family room. Main Floor Office and inside soaring 9 ft ceilings and hardwood flooring frame an inviting open-concept. The chefs kitchen is perfect for entertainment, equipped with Brand-New Appliances, a walk-through pantry, and a bright Quartz countertop and a breakfast area that opens to the backyard. The large mudroom with large closet offers direct garage-to-basement access. On the second floor, breathtaking retreat to the primary suite, featuring two walk-in closets and a luxurious 5-piece ensuite with double sinks, a free standing tub, and a massive frameless glass shower. Each of the 4 bedrooms includes its own walk-in closet, and bathroom while the Main-floor laundry room is equipped with a new washer and dryer which adds ease to daily living. With brand new appliances and many upgrades, every detail has been carefully considered to perfection. Perfectly situated in a family-friendly neighborhood, you're just minutes from major highway, Go Transit, Lake Simcoe, the Marina, local dining, shopping, trails, and parks. This home offers the perfect balance of modern luxury and lakeside lifestyle, a rare opportunity not to be missed! (id:49187)
4103 Stonecrest Road
Ottawa, Ontario
2.06 Acres lot on a paved road in the heart of Woodlawn, Ontario, with over 300 feet of road frontage. 35 minutes to Downtown Ottawa, 20 minutes to Kanata and quaint little towns nearby such as Carp, Kinburn and Fitzroy Harbour. 10min drive to the Ottawa River where Constance Bay offers may boat launches. Zoning is RU (id:49187)
4097 Stonecrest Road
Ottawa, Ontario
Welcome to your 2.075 acres on a picturesque paved road in the heart of the Woodlawn Community. 35 min to Downtown Ottawa and located within the City of Ottawa. Drive 15 minutes to Constance Bay Beach on the Ottawa River, Carp farmers market, Arnprior and 20 min to Kanata. Zoning is RU (id:49187)
2205 Jack Nash Drive
London South (South A), Ontario
Wonderfully maintained one-floor home with premium view - without the premium price! Nestled in Riverbend's highly sought-after 50+ gated golf community, this is your chance to enjoy the many resort-style amenities. Conveniently located just steps from the clubhouse. This 2-bed, 2-bathroom residence offers the perfect blend of comfort, space, and low-maintenance living. Step inside to a bright and airy main floor featuring a spacious living area with a cozy gas fireplace and formal dining room with hardwood flooring. Eat-in kitchen with access to the large, covered deck - perfect for morning coffee or evening relaxation. Primary bedroom features a walk-in closet and 5-piece ensuite. Second bedroom would also make the perfect home office. New carpeting in bedrooms and staircase. Convenient main floor laundry. Unspoiled lower level offers tons of storage space. 220 Volt outlet in the garage for EV. Monthly fees: land lease $452.42 and maintenance fee $646.92 (includes 24 hr concierge at gate, lawn maintenance, snow removal and clubhouse privileges which include indoor pool, gym, and social events) + annual reserve fund contribution. Enjoy a peaceful lifestyle close to shopping, restaurants, golf, and scenic walking trails. An ideal opportunity in a secure and vibrant adult community! (id:49187)
360 Dunsmore Lane
Barrie (Georgian Drive), Ontario
Welcome To Your Next Chapter This Three Bedroom Three Bath Townhouse Is The Perfect Blend Of Comfort In Space This Home Has Three Generous Bedrooms. This Basement Is Finished With A Space That Can Be Used As An Extra Bedroom Or A Recreation, Space Or Even A Man Cave. The Basement Has A Small Kitchenette And A Three-Piece Washroom Giving You Guest A Separate Space Should They Plan To Spend The Night. The Washer And Dryer Was Replaced In 2025, The Fridge And Stove Were Replaced October 2021. While The Hot Water Tank And Water Softener And Rentals The Hot Water Tank Was Replaced In 2025 And The Water Softener Was Replaced In 2022. (id:49187)
602 - 169 Fort York Boulevard
Toronto (Niagara), Ontario
Experience elevated downtown living in this rare, light-filled corner suite in a boutique building where privacy and convenience meet. Floor-to-ceiling windows frame unobstructed views over Fort York Park, filling the unit with natural light in every room. A wrap-around balcony expands the living space outdoors, creating the perfect setting for morning coffee, sunsets and effortless entertaining.Inside, the spacious and functional layout features two full bedrooms plus a versatile den - ideal for a work-from-home setup or a cozy reading nook. The primary bedroom offers a luxurious walk-in closet and private ensuite. This unit features a brand-new washer/dryer and microwave oven. Freshly painted and very well-maintained, this unit is ready to make your own. Positioned at the bustling Fort York & Bathurst, you're steps to the waterfront, entertainment district, liberty village, The Well and Stackt Market. Easy access to major highways, Union and Exhibition GO Stations. Exciting future developments include the King-Bathurst subway station (Ontario line) and the Ontario Place re-development. On the building's retail level, enjoy direct access to Anytime Fitness, Next Golf Simulator, Organic Nail Bar and a convenience store. Walk, run or bike down Martin Goodman Trail enjoying all the vibrancy that this neighborhood has to offer.Enjoy 24/7 security and concierge, 1 parking and 1 locker. Bonus: The best parking spot in the building (drive straight in, right beside the elevators). (id:49187)
56 - 255 Mclevin Avenue
Toronto (Malvern), Ontario
Modern 2-bedroom, 1-Bathroom stacked condo townhouse offers comfort and convenience in a sought-after neighborhood. Featuring an open-concept living and dining area, a sleek kitchen with stainless steel appliances, and a private terrace, its perfect for urban living. The spacious bedrooms include ample closet space. Comes with a Designated parking spot. Located close to schools, shopping, parks, and public transit, this property is a fantastic opportunity for you to make your next home! (id:49187)
133 Mary Street N
Carleton Place, Ontario
Pride of ownership shows in this turn of the century Victorian Home in desirable area of Carleton Place. 4 bedroom 2 baths with main floor primary bedroom and 4 pc ensuite with back yard pool access. This home has stunning curb appeal with wrap around deck. Fully renovated top to bottom nothing spared here. Gourmet Kitchen with stunning counter tops and finishes. Back Yard Oasis with Pool for entertaining guests. Property has a new survey and a copy will be available for viewing at the house. ** This is a linked property.** (id:49187)
3 - 176 Ferguson Drive
Woodstock (Woodstock - South), Ontario
Welcome to Beacon's Way, a stylish and well-designed Westerdam model built by Rembrandt Homes. This multi-level townhouse offers an impressive layout that maximizes both space and functionality, perfect for modern living. Step inside to a spacious main floor foyer, where you'll find a convenient 2-piece bathroom and interior access to the attached garage-ideal for ease and security. Just a few steps up leads to the heart of the home: a bright, open-concept kitchen, living room, and dining area. This space is perfect for entertaining or everyday living, with doors that open onto a private deck-your own outdoor retreat. Up another level, the primary suite provides a peaceful escape, complete with a 3-piece ensuite bathroom and convenient laundry facilities on the same floor. On the uppermost level, two additional well-sized bedrooms share a full 4-piece bathroom-perfect for children, guests, or home office needs. The lower level features a finished rec room and utility area, offering versatile space for a media room, home gym, or playroom. A basement level below that offers excellent storage options and is equipped with a laundry sink-ideal for hobbyists or extra household needs. This thoughtfully designed home offers a balance of privacy and connectivity across its levels, with smart use of every square foot. Located in the desirable Beacon's Way community, you'll enjoy modern construction, quality finishes, and a welcoming neighbourhood atmosphere. Whether you're a growing family, "right"sizer, or looking for the convenience of condo living, this home checks all the boxes. (id:49187)

