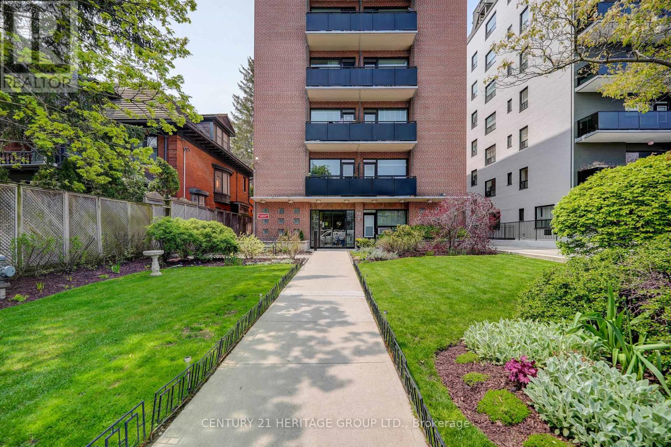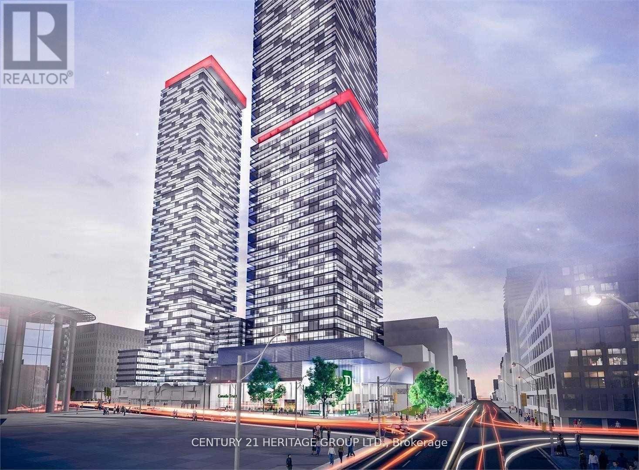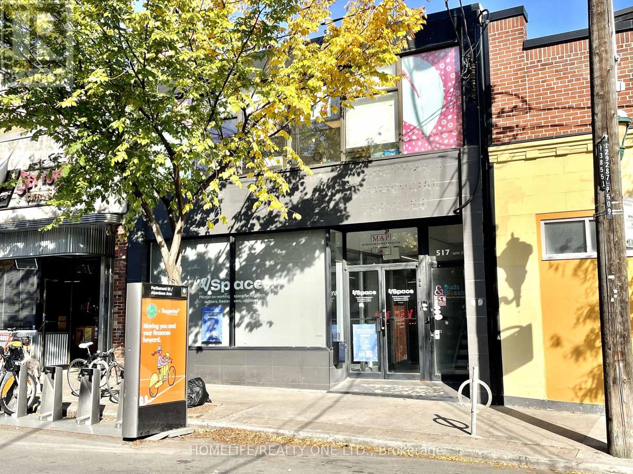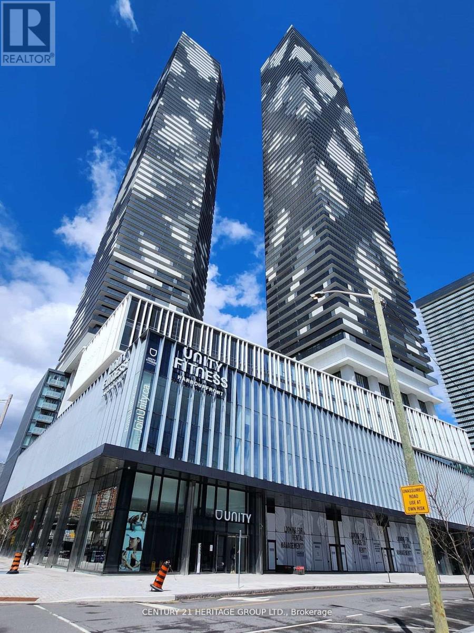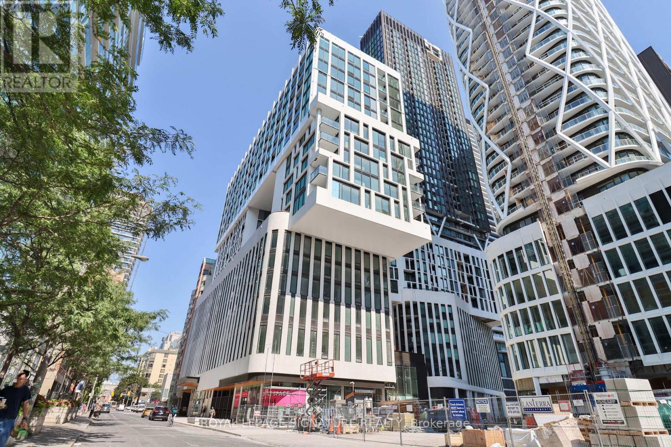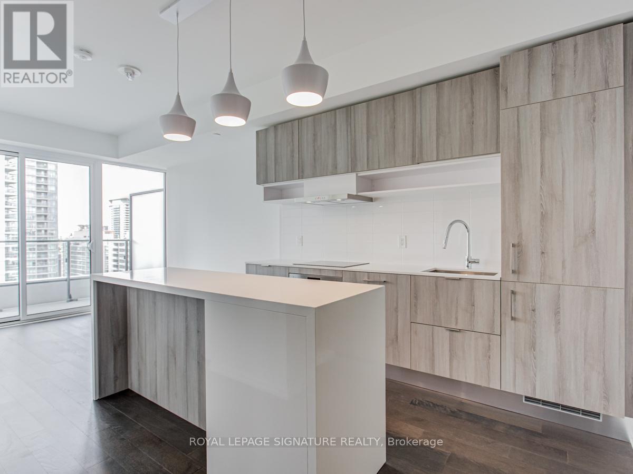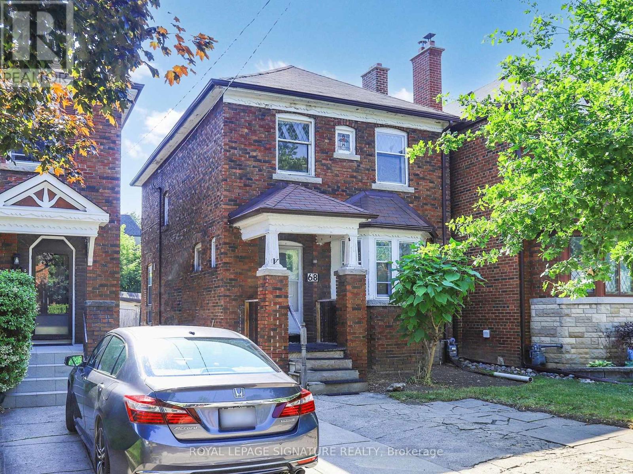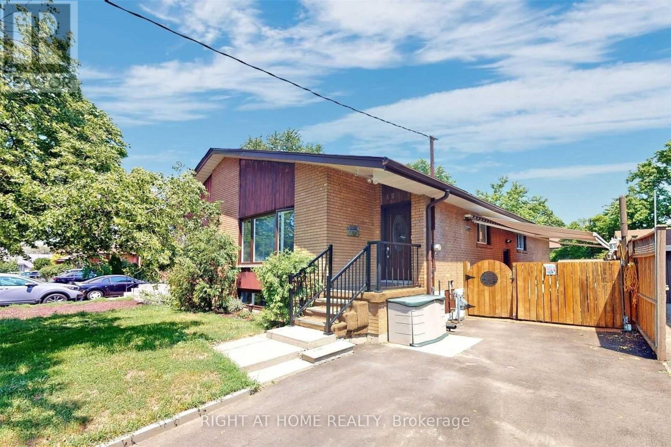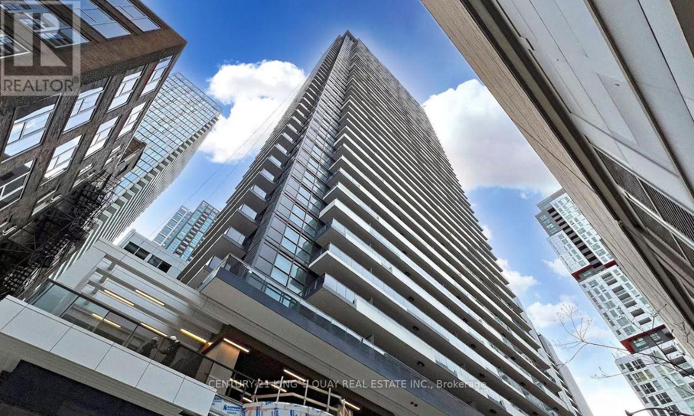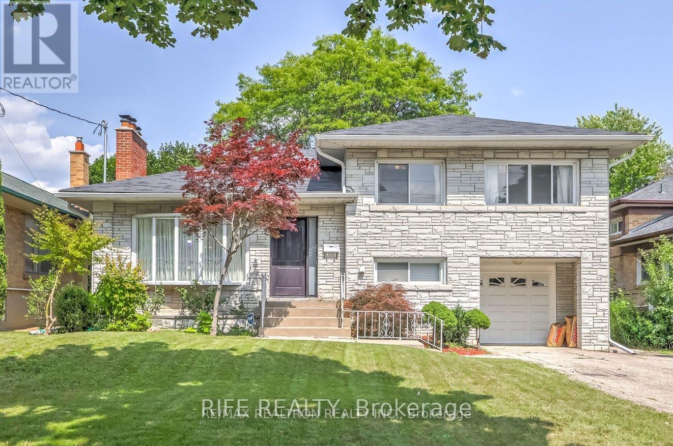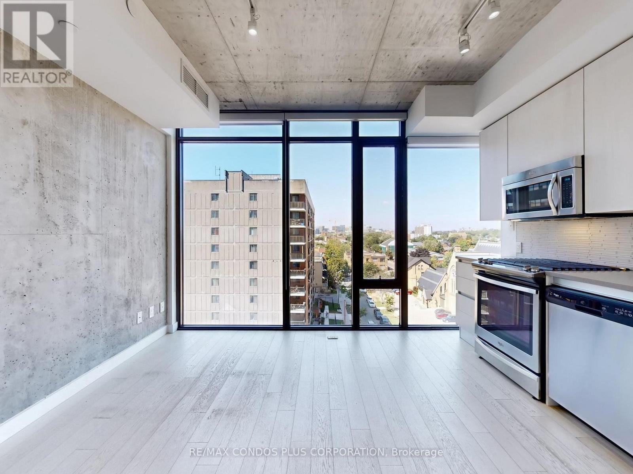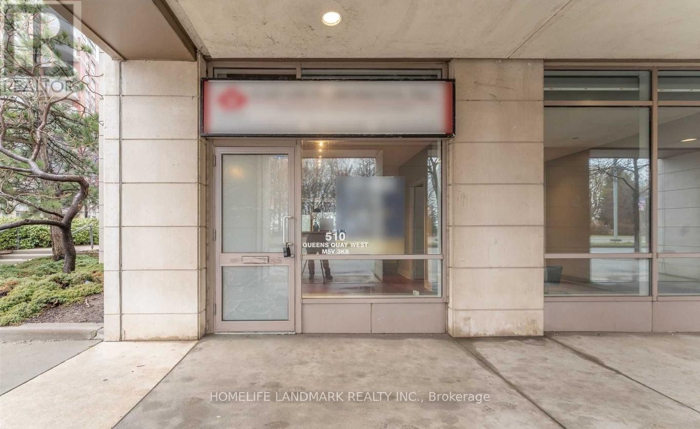107 - 78 Warren Road
Toronto (Casa Loma), Ontario
Welcome to this bright, fully renovated ground-floor studio in a classic, boutique building just steps to Casa Loma, Forest Hill Village, and the scenic Sir Winston Churchill Park. Featuring hardwood floors, smooth ceilings, California shutters, updated windows, modern pot lights, and a clean, open layout-ideal for first-time buyers, investors, urban professionals or as a pied-à-terre. Unbeatable location just minutes from St. Clair West's vibrant shops, cafes, grocery stores, LCBO and restaurants. Walk to everything or take advantage of nearby TTC subway and streetcar access-making commuting downtown or across the city a breeze. Monthly maintenance fee breakdown: $87.66 taxes + $421.89 maintenance is $509.55 which is paid monthly to the corporation and also includes the use of updated laundry facilities. (id:49187)
1409 - 8 Eglinton Avenue E
Toronto (Yonge-Eglinton), Ontario
509 Sf 1 Bdrm + Den At Prime Corner Of Yonge & Eglinton. Direct Access To Subway Soon.Conveniently Located Close To All Amenities. Unit Features Modern Appliances & Quartz Countertop & 9' Ceiling. Steps To Shopping, Transportations, Restaurants & Supermarket.Excellent Building Amenities. $350 Key Deposit. Tenant Pays For All Utilities. Tenant To Obtain Own Tenant Insurance. Keys Will Not Be Released W/O Key Deposit, Post-Dated Chq's, Tenant Insurance Copy & Proof Of Utilities Account Activation. (id:49187)
Main Floor - 517 Parliament Street
Toronto (Cabbagetown-South St. James Town), Ontario
Welcome To Cabbagetown. Discover An Exceptional 2,500 Sq. Ft. Main Floor Retail Or Office Space In The Heart Of Downtown Toronto, Ideal For Retailers, Professionals, Or Creative Businesses. *This Bright And Modern Space Offers A Flexible Open Layout That's Easy To Tailor To Your Needs. *Expansive Front And Rear Windows Provide Excellent Natural Light And Strong Street Presence, While A Sleek Kitchenette And Accessible Washroom Add Everyday Convenience. *The Space Features 12 Enclosed Offices, Many With Floor To Ceiling Glass Walls And Doors, Creating A Clean And Contemporary Feel. Of The 12 Offices, Three Function As Spacious Conference Rooms, Two Serve As Private Offices, And Seven Feature Full Height Glass Doors, Including A Large Multi Room Area Ideal For Collaboration Or Client Meetings. *Enjoy Outstanding Street Visibility, High Pedestrian Traffic, And Prominent Signage Opportunities In This Prime Location. Two Dedicated Rear Parking Spaces Are Included, With Ample Free Street Parking Nearby. The Property Is Zoned CR2(c1;r22362), Allowing For A Wide Range Of Permitted Uses. Ideally Surrounded By Restaurants, Cafes, And Nearby Parks, The Area Offers Excellent Convenience And Lifestyle Appeal With Easy Access To Public Transportation. *Recently Renovated With High Quality Interior Finishes, This Is A Rare Leasing Opportunity For Businesses Looking To Establish Or Elevate Their Presence In Toronto's Vibrant Core. (id:49187)
7105 - 138 Downes Street
Toronto (Waterfront Communities), Ontario
HIGH FLOOR 738 SF 2 BEDROOM AND 2 WASHROOM UNIT WITH UNOBSTRUCTED LAKE & CITY VIEW AT SUGAR WHARF. BRAND NEW NEVER LIVED IN. STEPS TO ALL AMENITIES. GEORGE BROWN COLLEGE, HARBOUR FRONT, nSUPERMARKET, UNION STATION, LCBO, ST LAWRENCE MARKET ETC. A STONE'S THROW AWAY. MINS TO HIGHWAY! CONNECTION TO PATH FORTHCOMING. 1 U/G PARKING. $300 KEY DEPOSIT, KEYS WILL NOT BE RELEASED W/O PROOF OF NEW UTILITIES ACCOUNT ACTIVATION. KEY DEPOSIT, TENANT INSURANCE. (id:49187)
1411 - 121 St Patrick Street
Toronto (Kensington-Chinatown), Ontario
Welcome To Fully Furnished,Modern & Functional 1 Bedroom + Den Suite at 121 St Patrick St. Perfectly Appointed Suite For Visiting Doctor/Nurse Or Student.Located at Dundas St W & University Ave.This Condo Offers Exceptional Urban Convenience.Bright West-Facing Suite Features an Efficient Open-Concept Layout With a Spacious Living Area,Versatile Den/Can Be Used As Second Bedroom Or Office.Contemporary Kitchen With Sleek Finishes,Private Balcony. The bedroom is Well-Sized With Large Windows Creating a Comfortable and Inviting Space. Enjoy Top-Tier Building Amenities Including 24-hour Concierge, Fully Equipped Gym, Swimming Pool, HotTub, Yoga Room, BBQ area, Dining Room, and a Stylish Party Room. Live in One of Toronto's Most Connected Neighbourhoods, Just Steps to St.Patrick Subway Station,All Major Hospitals, UofT,Eaton Centre And Financial District. (id:49187)
2010 - 5 Soudan Avenue
Toronto (Mount Pleasant West), Ontario
Welcome to the Iconic Art Shoppe Building in the Vibrant Yonge/Eglinton Neighbourhood. 1Br + Media (Off Kitchen Suitable For Multiple Uses) With Locker.Professionally Cleaned.Spacious Bedroom And Balcony.98/100 Walk Score,Close To Everything You Need Cafes, Shops, Restaurants, Employment Options, Shopping Centres.Unique Amenities:Kids Club, Wine Tasting Room, Juice Bar, Infinity Pool, Rooftop Terrace,Catering Kitchen, Fitness, Games Room, Garden, Guest Suites,Library, Lounge, Movie Theatre. Farm Boy in Your Building! (id:49187)
68 Castlewood Road
Toronto (Lawrence Park South), Ontario
Welcome to this Desirable Detached 3 Bedrooms Family Home on one of Allenby's most desirable, tree-lined streets. Ideal Opportunity For An Affordable New Build Or An Interior Renovation Of Your Own Or End Users. Easy For Transit And New LRT Chaplin Entrance. Walk To Schools And Shops On Trendy Eglinton Ave W. Enjoy Your Morning Coffee And Basque In The Quietness Of The Treed Backyard In This Special Location Where You Are Just Minutes To Eglinton & Avenue Rd For All Conveniences. Legal Front Parking. (id:49187)
125 Fortrose Crescent
Toronto (Parkwoods-Donalda), Ontario
Welcome To 125 Fortrose Crescent - A Warm And Inviting Family Home Nestled On A Peaceful, Tree-Lined Street In The Desirable Don Mills Neighbourhood! Offering 3 Spacious Bedrooms Plus An Additional Lower-Level Bedroom And 2 Bath, This Home Provides A Comfortable And Functional Layout For Modern Living. A Perfect Blend Of Comfort, Potential, And Convenience - Ideal For Growing Families, Multigenerational Living, Or Savvy Investors. Separate Side Entrance To The Basement Offers Excellent Income-Unit Potential! Enjoy A Large In-Ground Pool And A Private Backyard Oasis. Walk To Schools, Shops, Library, TTC & Enjoy Easy Access To The DVP, 401, 404 And Public Transit. (id:49187)
2210 - 38 Widmer Street
Toronto (Waterfront Communities), Ontario
Located at CENTRAL by Concord, a modern condominium completed in 2024, this bright and thoughtfully designed suite offers a desirable split-bedroom layout, 9-foot ceilings, and sweeping west-facing city views with beautiful sunsets. The unit features contemporary finishes throughout, including Miele appliances and custom closet organizers, along with a well-appointed bathroom offering ample storage. Designed for both comfort and functionality, the layout is ideal for urban living. Perfectly situated in the heart of downtown Toronto, just steps from the city's tech hub. A5-10 minute walk to Osgoode and St. Andrew subway stations, Queen and King streetcars, and surrounded by restaurants, cafés, boutique shops, City Market, and Fresh & Wild. Nearby cultural landmarks include the Princess of Wales Theatre, Roy Thomson Hall, TIFF Lightbox, OCAD, and Rogers Centre. Less than 15 minutes' walk to The Well, the Financial District, Metro Toronto Convention Centre, and Union Station (VIA Rail, GO Transit, UP Express). An exceptionally convenient downtown location with everything at your doorstep. (id:49187)
387 Willowdale Avenue
Toronto (Willowdale East), Ontario
Well Maintained Home in Sought-after Earl Haig SS District & McKee PS! Immaculate & Impeccably maintained Stone-faced Home, boasting gleaming Hardwood floors, an updated Kitchen and Newer Bathrooms. Abundant large windows bathe the entire home in Natural Sunlight! Enjoy the convenience of a walk-out Deck, directly accessible from the Kitchen making outdoor dining & gatherings so convenient. Separate Entrance Bmt With Big Windows. Fabulous Garage which is very Long, can fit 2 small cars tandem or Great storage. Amazing Beautiful Garden. Prime location with convenient access to TTC right at your doorstep & minutes to Sheppard Subway! Minutes walk to Yonge St. (id:49187)
705 - 111 Bathurst Street
Toronto (Waterfront Communities), Ontario
OneEleven Condos in King West! Modern 1-bed, 1-bath featuring bright & sunny unobstructed west views, functional open concept floor plan, & large bedroom with lots of closet space. Stylish interior with hardwood floors throughout, 9 ft exposed concrete ceilings, & wall-to-wall floor-to-ceiling windows. Well-appointed kitchen includes modern slab-style cabinets, quartz counters, & stainless steel appliances. Walking distance to everything, including countless restaurants, cafes, bars, shopping, & public transit along King St. W and Queen St. W. Minutes to the Waterworks Food Hall, The Well shopping centre, and so much more. Wonderful building amenities: concierge, party room, terrace, & guest suite. (id:49187)
510 Queens Quay W
Toronto (Waterfront Communities), Ontario
Prime commercial retail space on Queens Quay West, ideally located between Spadina Avenue and Bathurst Street. This corner unit offers excellent street-front exposure and direct access to Queens Quay, making it ideal for maximizing visibility and foot traffic. Surrounded by high-traffic destinations including Loblaws, Starbucks, Shoppers Drug Mart, Billy Bishop Airport, Toronto Music Garden, and the Waterfront Trail, with TTC stops just steps away. making this an exceptional opportunity in a vibrant and growing waterfront community (id:49187)

