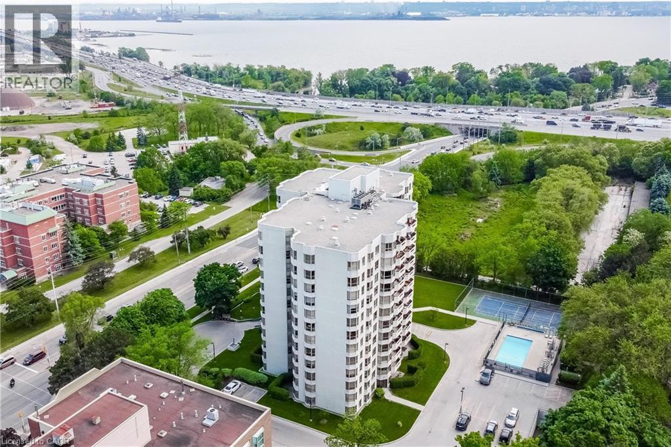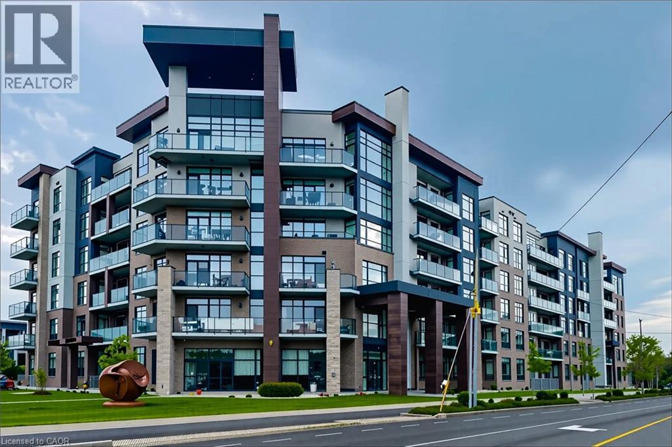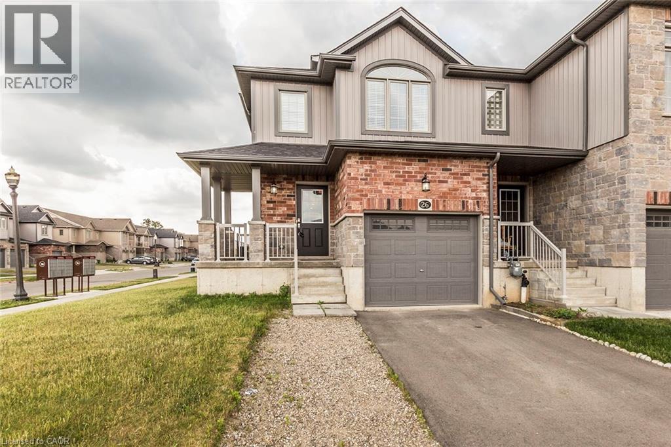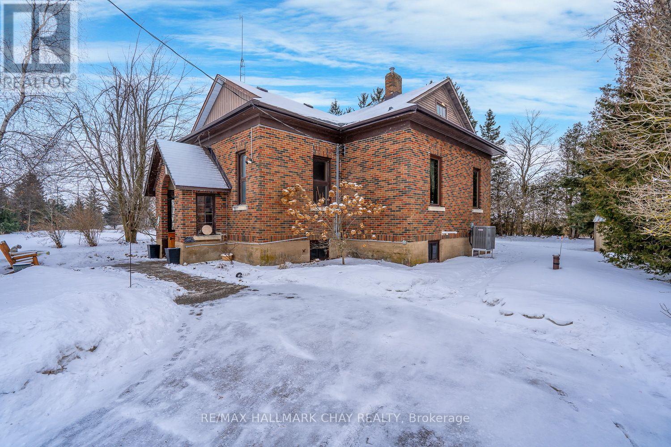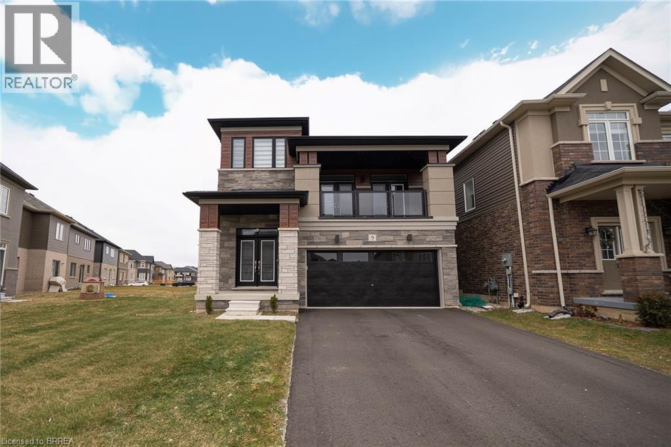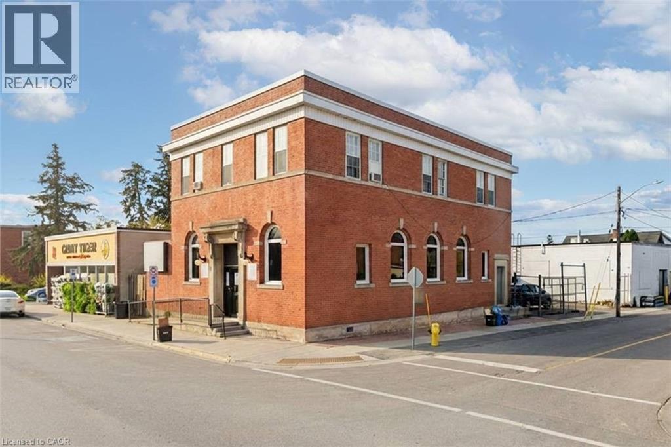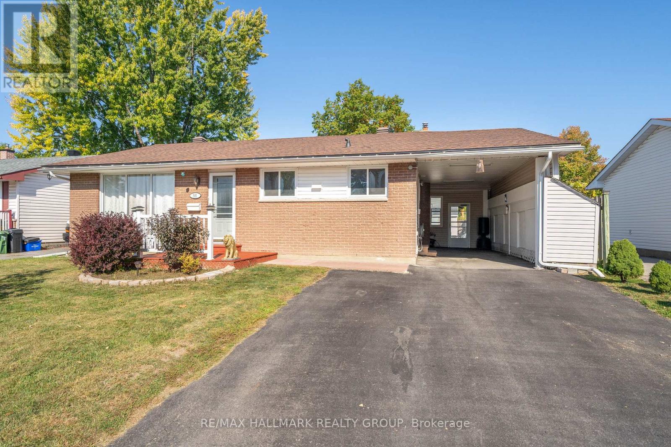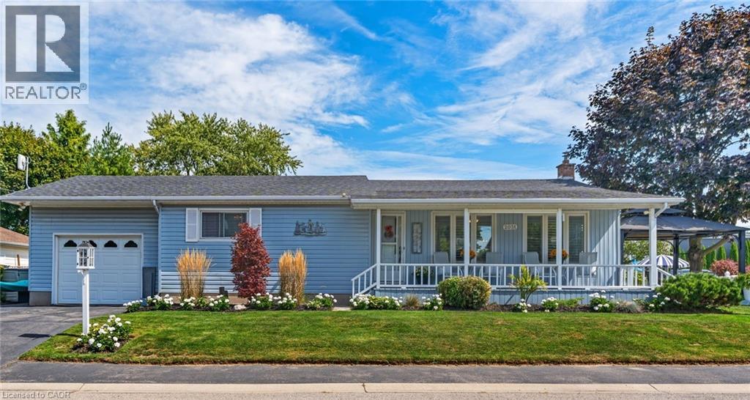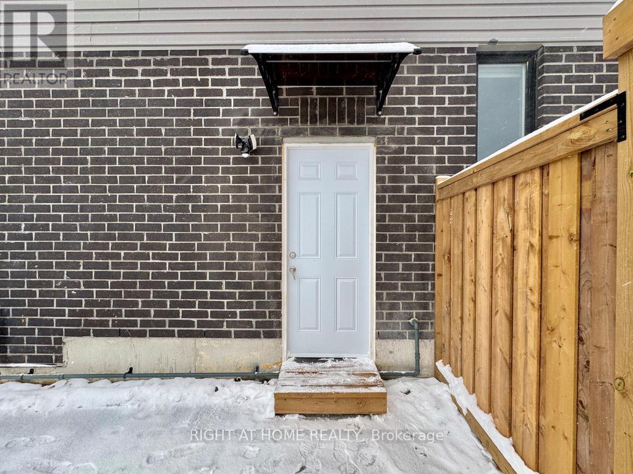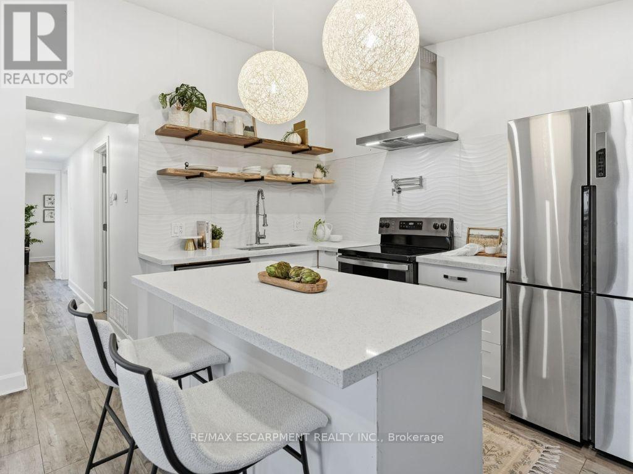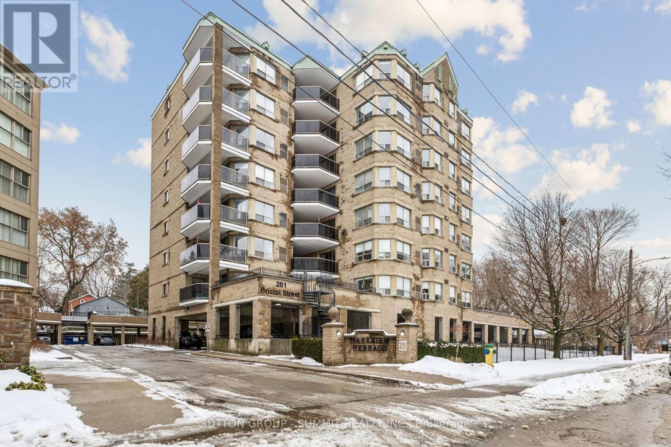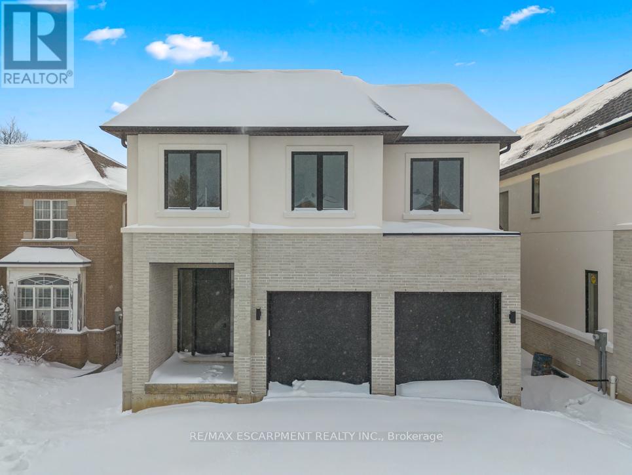1201 North Shore Boulevard E Unit# 809
Burlington, Ontario
Welcome to this bright and spacious 2-bedroom, 2-bath corner suite offering over 1,300 sq. ft. of comfortable living space, perfect for downsizing, with stunning south-facing views of Lake Ontario from every window. This beautifully updated condo features a split-bedroom layout for added privacy, engineered hardwood flooring throughout, and 2x2 porcelain tiles in the kitchen, bathroom, and laundry. Enjoy electronic blinds in the kitchen and second bedroom for added convenience. The spacious living room opens to a large south-facing balcony through fourpanel sliding patio doors, seamlessly blending indoor and outdoor living and flooding the space with natural light. The modern eat-in kitchen is a chef’s dream, showcasing gleaming white push-touch cabinets, pot lights, under-mount cabinet lighting, and all stainless steel appliances, including an induction stove, fridge with ice maker and water dispenser, Miele dishwasher, and a reverse osmosis system. The primary suite offers a cozy sitting area, walk-in closet, and 4-piece ensuite. The second bedroom is also generously sized with a semi-ensuite 3-piece bath. A separate laundry room includes a Miele side-by-side washer and ventless dryer with plenty of storage space. Includes two parking spots and a locker, plus access to exceptional building amenities: a heated outdoor pool, tennis court, gym, library, social room, workshop, and an indoor car wash bay. Ideally located steps to downtown Burlington, waterfront trails, beaches, restaurants, shopping, and across from Joseph Brant Hospital. Convenient access to the QEW, 403, 407, and three GO Stations makes commuting a breeze. Make 809-1201 North Shore your Home!! (id:49187)
600 North Service Road Unit# 419
Hamilton, Ontario
Experience the epitome of modern coastal living in the newly completed and vibrant CoMo Condos. This beautifully designed 1-bedroom, 1-washroom unit has stunning waterfront views that create a calming ambiance throughout. The spacious layout features a sleek kitchen with a breakfast bar, an enclosed balcony ideal for relaxation, and a generously sized washroom. For added convenience, the unit includes one parking space and one locker. CoMo Condos also has an exceptional amenities such as a pet spa, an off-leash pet area, a media and gaming room, a party room, automated package pick-up, and a rooftop patio perfect for entertaining or unwinding. Ideally located with easy access to highways, schools, shopping, and dining, this home is perfect for those seeking style, comfort, and convenience. Don’t miss your chance to enjoy breathtaking waterfront living every day. (id:49187)
26 Meadowridge Street
Kitchener, Ontario
$2,850.00 plus utilities. Great family location big 3 bed 3 bath townhouse with backyard onto walking trails for lease. Walking distance from new Groh Public School. Central location close to 401. The location provides quick access to the 401,Conestoga college, schools, shopping and trails. (id:49187)
623011 280 Side Road
Melancthon, Ontario
1928 SCHOOLHOUSE ON 1.38 ACRES, JUST 8 MINS TO SHELBURNE!..........The charm and character here are unrivaled, with 13 foot ceilings, many original features kept, and an incredible bank of large, west facing windows with stained glass..........Totally private, with the closest neighbor in any direction being a half kilometer away..........House is very clean and well cared for throughout..........2 bedrooms on main floor, with 2 bathrooms (one is a separate shower with heated floors)..........Basement is partially finished with rec room, bedroom (currently being used as craft room), wood working room, and laundry..........Basement has walk-up to side of house..........Beautiful gardens, nature/birds, and clear views of fields and pasture add to the exterior charm..........Paved 3 car driveway with side-by-side parking..........Mechanical/structural updates include: Propane tank and furnace 2018, heat pump 2018, tankless water heater 2018, front patio (flagstone) 2022, windows 2009, stove 2022, electric dog fence, garden shed..........8 mins to Shelburne Golf & CC..........Excellent hi-speed internet with "Rural Net"..........Must see in person to truly appreciate the charm and character in this home.........Click "View listing on realtor website" for more info. (id:49187)
9 Tarrison Street
Brantford, Ontario
Welcome home to 9 Tarrison Street in Brantford, a stunning two-storey home located in Brantford’s Nature’s Grand community by LIV. The well-maintained exterior features an attached two-car garage and double-door entry. This spotless 2,519 sq ft home offers 3 bedrooms and 2.5 bathrooms. The tiled front foyer includes a large closet and a 2 piece powder room. The main floor features 9 foot ceilings and an open-concept layout defining the dining and living rooms, with the living room featuring a gas fireplace. This space connects seamlessly to the spacious kitchen and light-filled breakfast room, with a sliding door to the rear of the home. The bright kitchen features crisp white cabinetry and stainless steel appliances, including a built-in dishwasher. An oak staircase leads to a spacious upstairs family room with recessed lighting and two sets of double French doors opening to a balcony above the garage, overlooking the front of the home. A few steps up is the bedroom level, which offers 3 bedrooms, including a primary bedroom with a walk-in closet and a 4 piece ensuite featuring a tub and separate shower. This level also includes a 4 piece bathroom and a convenient laundry room. The unfinished basement offers high ceilings, large windows, and a 3 piece rough-in. The backyard features a deck off the rear of the home, providing easy indoor/outdoor living. Located in a growing, family-friendly neighbourhood minutes to the Grand River and Highway 403. (id:49187)
19 King Street W
Hagersville, Ontario
Prominent commercial building in the downtown core of Hagersville. This solid brick character building offers excellent exposure with a high level of daily pedestrian traffic and prime visibility on King St W - an important corridor just off HWY 6, providing quick access to Hamilton, Brantford, and surrounding communities. This multi-functional property caters to a wide range of professional business types and presents a fantastic opportunity for investors looking to grow their portfolio, entrepreneurs starting out or expanding their ventures, and established business owners looking for a new office location. The main floor is occupied with a tenant paying $2,655.50 (incl. HST)/month + Property Taxes + All Utilities. An attractive, modern space with ~2,100 sq.ft. features tall ceilings, an impressive reception area, 3 office spaces/rooms, a storage room and 2 bathrooms. This would be an excellent option for a doctors office, aesthetician, chiropractic or physio clinic, lawyer or insurance office. The second floor is a bright and spacious ~1,600 sq.ft. area - currently being rented out as a residential unit for $2,050/month all inclusive. The space offers large windows, laminate flooring, 3 bedrooms (which could be turned back into offices), an updated 3PC bathroom and full kitchen. Both floors have their own entrances with the main floor having an accessibility ramp to the front door. The building has been well maintained and remains in great shape with multiple upgrades made over the years to the flooring, bathrooms, kitchen, HVAC systems and plumbing. Hydro & Water are separated. An additional bonus to this already exceptional building is the fenced and paved private parking area that can accommodate 4+ cars. (id:49187)
591 Eastvale Drive
Ottawa, Ontario
Welcome to this beautifully maintained 5 bedroom, 2 bathroom bungalow located in the highly desirable community of Beacon Hill North. This home offers the perfect balance of comfort, versatility, and location, making it an excellent opportunity for both families and investors. The bright, south facing main level features three spacious bedrooms, a large living room, a central kitchen with updates, convenient main-floor laundry, and a functional layout designed for everyday living. The finished lower level, with its own private side entrance, offers exceptional versatility. Featuring two spacious bedrooms, a full bathroom, a kitchenette, a dedicated laundry area, and a generous living and dining space, it provides endless possibilities and opportunities. Set on a large, fenced lot, the property includes a private backyard retreat, perfect for children, pets, or entertaining. The enclosed carport and widened driveway provide parking for up to five vehicles, adding to the homes practicality. The location is second to none. Families will appreciate being in the Colonel By Secondary School district, home to the renowned IB Program, as well as the proximity to excellent English and French schools, parks, and community amenities. The Ottawa River, Parkway, LRT, Sensplex, and convenient shopping are just moments away, while major employment hubs such as CSIS, NRC, and CMHC, as well as Montfort Hospital, are all within easy reach. Recent updates ensure peace of mind, including kitchen flooring in 2025, a new furnace in 2022, roof replacement in 2020, driveway resurfacing in 2019, windows in 2017 and 2018, eavestroughs in 2018, a new entrance door in 2019, and kitchen backsplash and countertops in 2022. Offering a rare combination of space, location, and potential, this home is an outstanding opportunity to own in one of Ottawas most sought-after neighbourhoods. (id:49187)
2031 Erie Street
Port Dover, Ontario
Lovely Lake Views! Spacious and Bright Updated Bungalow with Curb Appeal. Before entering this charming home, take a moment to enjoy the covered porch or deck under the gazebo, offering lovely views of Lake Erie. A reasonable walk to all the amenities Port Dover has to offer: theatre, shops, beach, parks, groceries, dining and professional services. Best of both worlds, this home is in a quiet neighborhood overlooking the marina and lake. Inside Find: Open Concept kitchen/dining/living with high ceilings and panoramic views of the lake through wall to wall windows with California shutters; Hardwood floors; A distinct entryway with a coat closet; Gas fireplace in Living Rm; Kitchen with Skylight, stainless steel appliances, centre island, built-in dishwasher; Large Pantry Adjacent to Kitchen; Large Primary bedroom with walk-in closet; Good Sized 2nd bedroom; Updated spa-like main bathroom w ample cupboard space; Main Floor Laundry, Main Floor 2PC Bathroom; Walk-out to Garage from interior. Garage has a high ceiling that will fit a large vehicle and also has ample storage. 3-4ft high crawlspace under house great for storage. Low maintenance lot features a large side yard with deck, gazebo, and room for BBQ and ample guest seating. Long double-car driveway leads to large shed. (id:49187)
Basement - 12 Unicorn Lane
Barrie (Innis-Shore), Ontario
Welcome to 12 Unicorn Lane! This newly built basement apartment offers a bright and spacious layout featuring two bedrooms with large windows that provide plenty of natural light. Thoughtfully designed with modern pot lights throughout, brand new appliances, and stylish new flooring. Enjoy the convenience of separate laundry, plus additional storage space in the cold cellar. A comfortable and contemporary living space, perfect for tenants seeking quality and functionality in a beautiful home. Tenant pays 30% of all utilities and wifi. *Some photos virtually staged to show potential* (id:49187)
48 Frederick Avenue
Hamilton (Crown Point), Ontario
This isn't just a home - it's a lifestyle! A bright, stylish detached property in Crown Point with walkable access to Ottawa Street and a versatile bonus studio you won't find elsewhere! Nestled in the vibrant heart of Crown Point, this 2-bedroom, 1-bath detached home offers a rare mix of location, function, and flexibility and just a short stroll to the shops, cafés, and restaurants along Ottawa Street. Step inside to a bright, sun-filled open-concept layout with natural light flowing throughout the day. The kitchen is the star of the show. Enjoy quartz countertops, stainless steel appliances, a built-in dishwasher, wine fridge, and pot filler - ideal for home chefs and effortless entertaining. The renovated bathroom features contemporary tilework and in-suite laundry with a dedicated folding counter. Outside, the front yard is a gardener's dream. Raised beds are ready for vegetables, herbs, or seasonal flowers. The private, low-maintenance backyard is designed for hosting, including a spacious partially covered deck. At the rear of the property, a finished and insulated bonus structure with hydro offers endless possibilities. Perfect as a dedicated home office, creative studio, gym, workshop, or guest retreat. An additional insulated storage room with a separate entrance adds even more flexibility and could easily be transformed into a sauna. A long private driveway with parking for three vehicles and a welcoming front porch complete this thoughtfully upgraded home. Surrounded by Hamilton's best amenities, trendy dining, independent shops, and excellent walkability, this move-in-ready property stands out in one of the city's vibrant neighbourhoods. (id:49187)
401 - 281 Bristol Street
Guelph (Junction/onward Willow), Ontario
Welcome to this gorgeous renovated corner unit, 2+1 bedroom, 2 bathroom suite at the highly sought-after Parkview Terrace. Offering Over 1,200 sq. ft. of bright boutique-style living, this spacious home is set within one of Guelph's most charming low-rise condominiums. With only four suites per floor, residents enjoy exceptional privacy and a strong sense of community. A welcoming foyer with a large double closet sets the tone for this professionally renovated home. Painted throughout in a soft neutral enhances the home's bright, open, airy flow. The sunlit primary bedroom features 2 large windows, 2 generous closets, a private 4 piece ensuite with a tub/shower, and a large vanity. The second bedroom offers ample space and natural light, with easy access to a newly upgraded second bath, showcasing a modern tiled shower, new vanity plus a pocket door to a storage room. The stunning new kitchen is designed for both form and function, complete with modern cabinetry, stainless steel appliances, breakfast bar, gorgeous quartz counters and seamless quartz backsplash, plus an eat-in dining area. In-suite laundry is conveniently tucked away. The living and dining area offers a perfect space for families or those who love to entertain. The private office/den with pocket doors creates an ideal quiet space or 3rd bedroom, a rare 2+1 find. The abundance of windows flood the home with natural light all day. This corner unit offers 2 beautiful exposures with morning and evening sun and a private balcony with a peaceful, tree surrounding. Additional highlights include a sauna, gym and party room. Ideally located close to Hwy's and minutes from downtown Guelph's vibrant cafes, shops, farmers' market, restaurants, trails, and dog parks, with easy access to the Hanlon Expressway, this home offers an exceptional blend of comfort and space. Guelph has been named the very best spot to live in Canada for 2025 It's no surprise with its historic streets, lively downtown & green spaces! (id:49187)
2354 Eighth Line
Oakville (Wc Wedgewood Creek), Ontario
New Construction Home Joshua Creek, Oakville. Luxury Awaits At Joshua Park built by Award winning builder - Nestled In The Heart Of One Of Oakville's Finest Neighborhoods Joshua Park Is An Enclave Of Contemporary Designed Custom Homes That Exude Modern Opulence And Luxurious Finishes In A Vibrant Community With First Class Amenities. Enjoy an Extra Premium173 Ft lot, and an a home with over 3500 Above grade, with all private ensuites and walk-in closets. The home features high Ceilings - 10' Main Floor, 9' with main-floor office and designer finishes. Enjoy custom finishes as standard including heated primary bedroom flooring, smooth ceilings, and modern elevations with luxurious finishes. Home comes equipped with full Tarion Warranty. Don't miss out on this rare offering! (id:49187)

