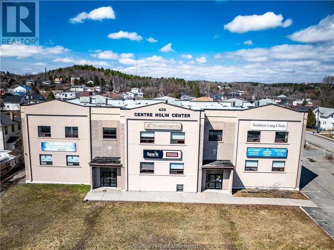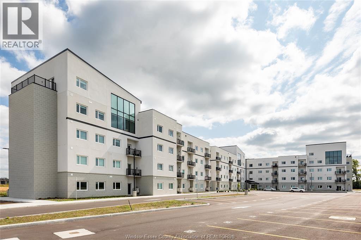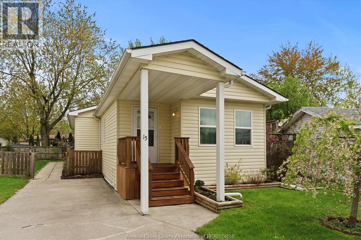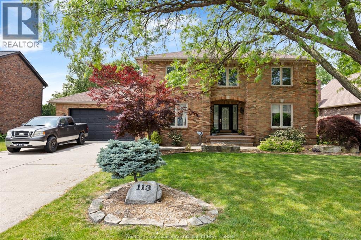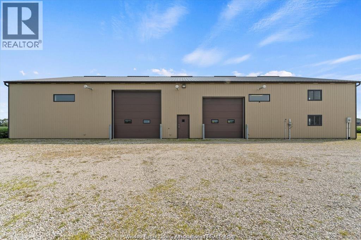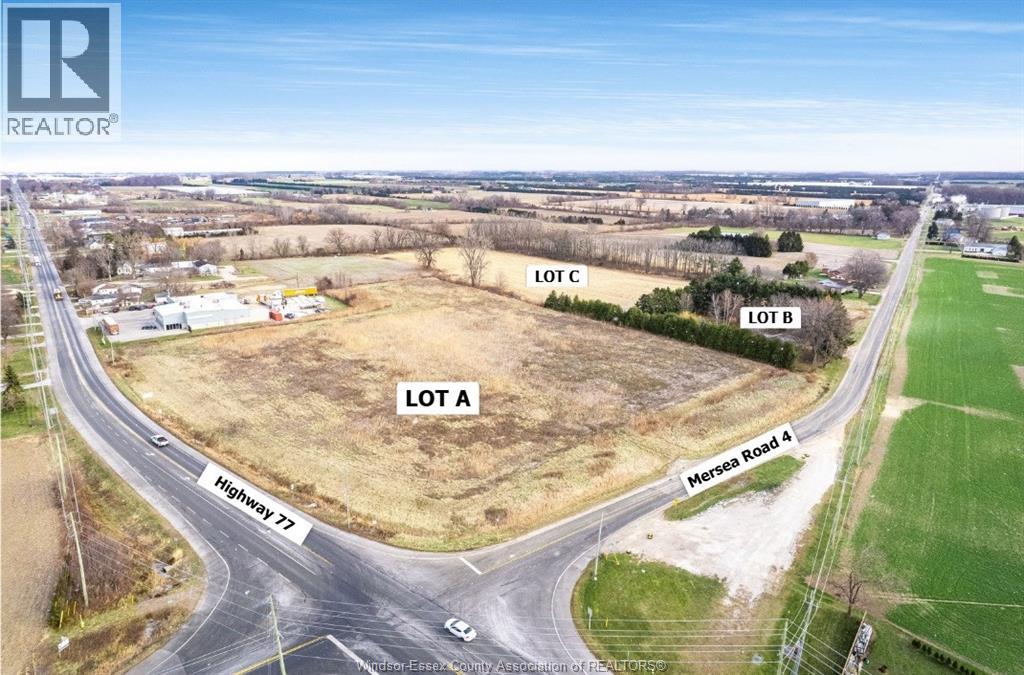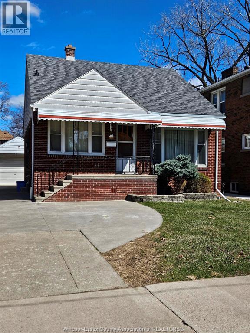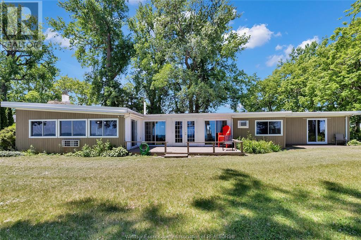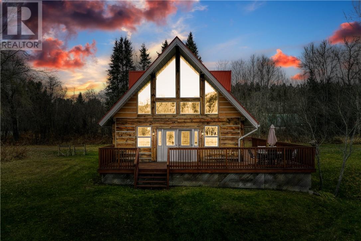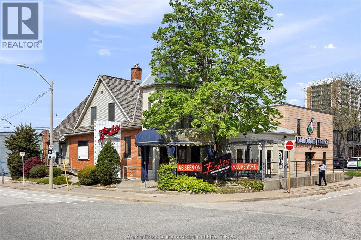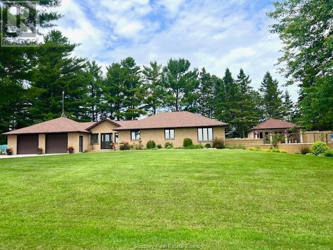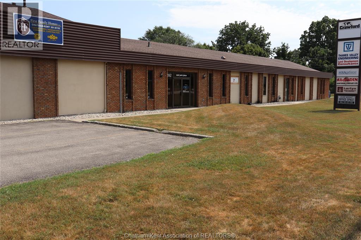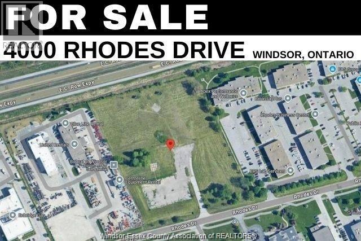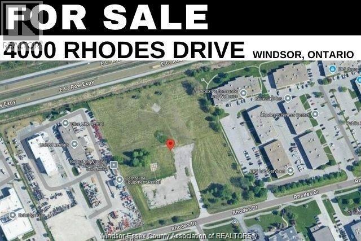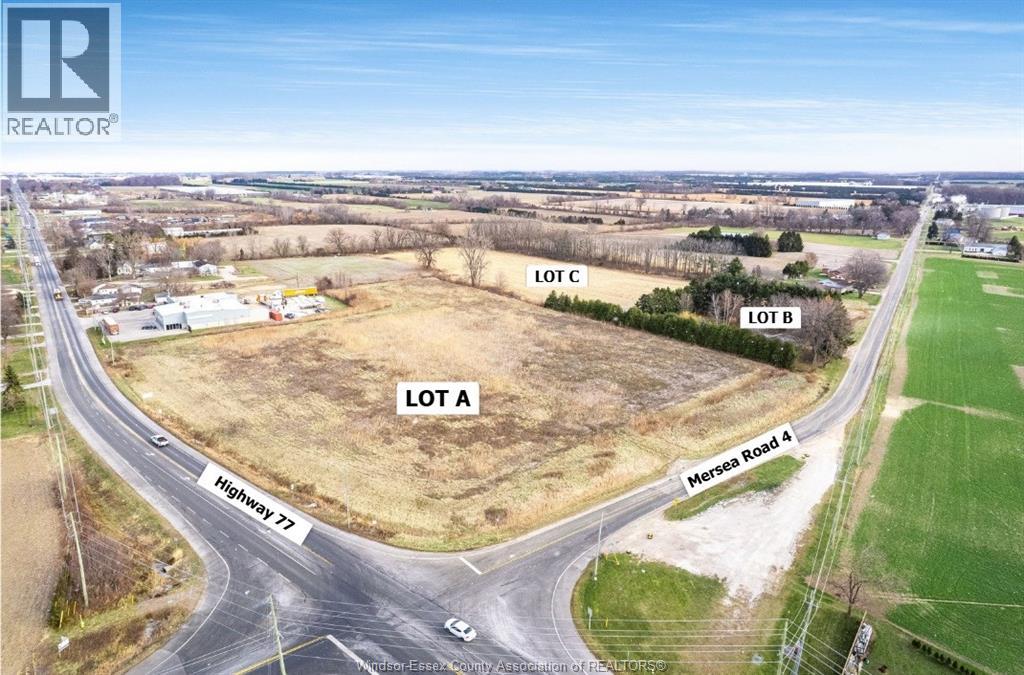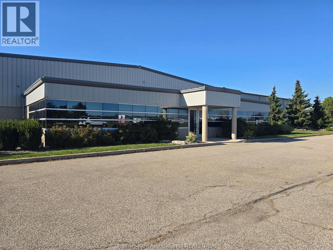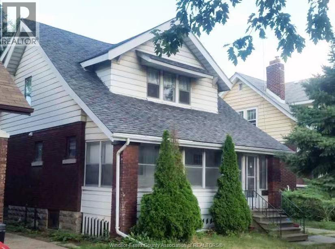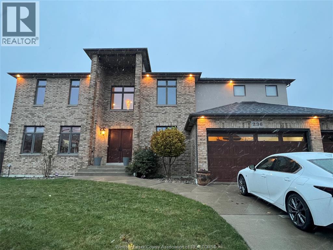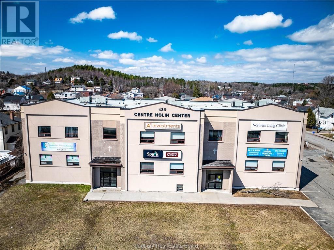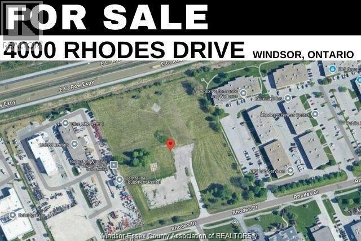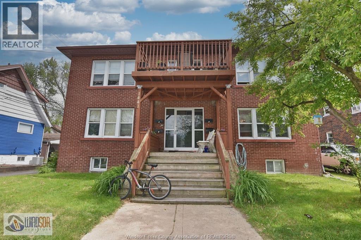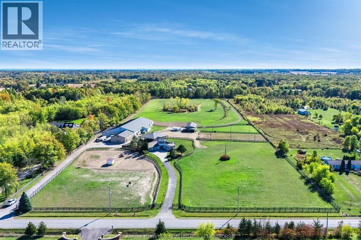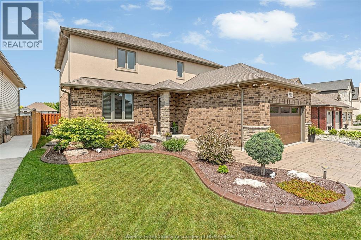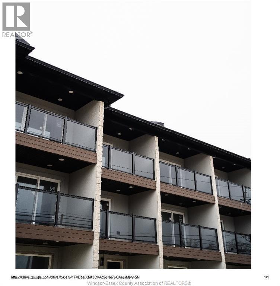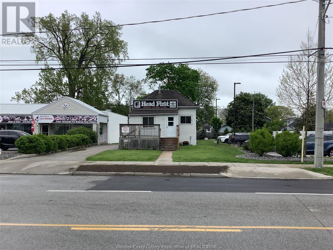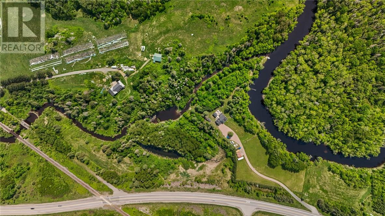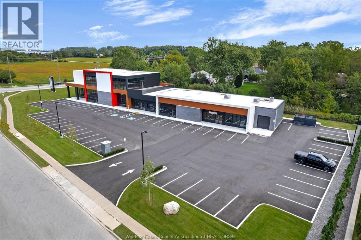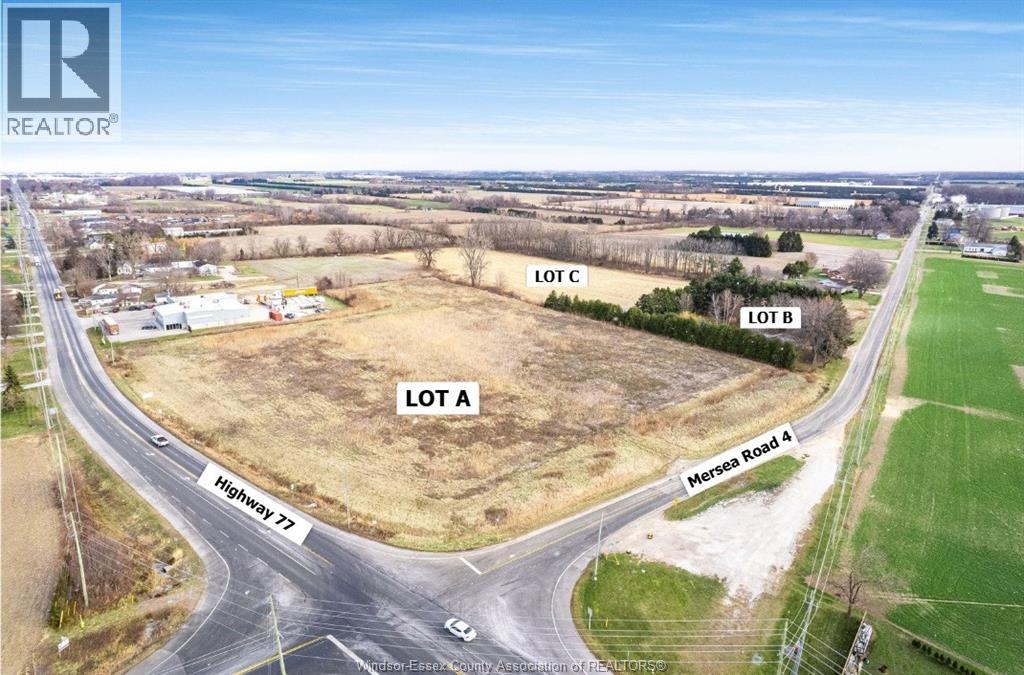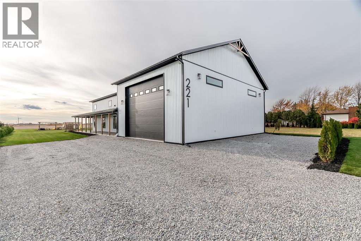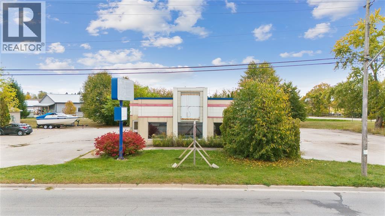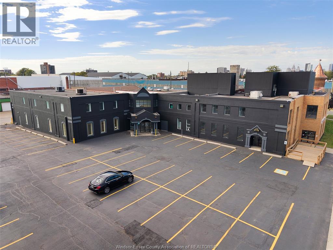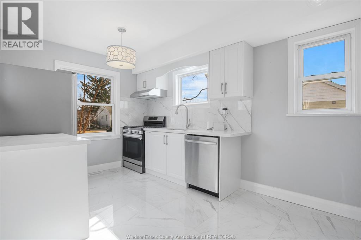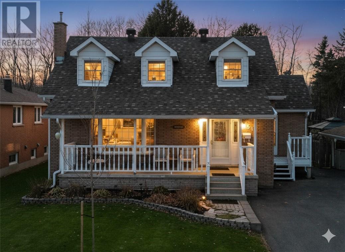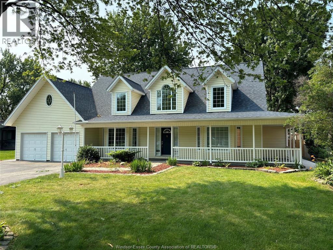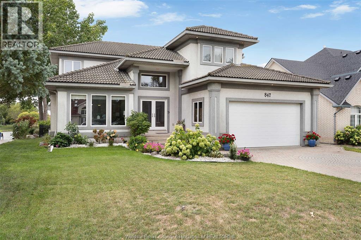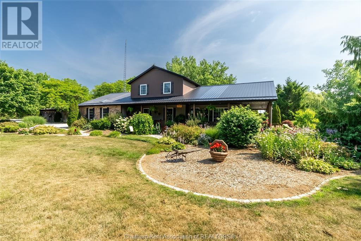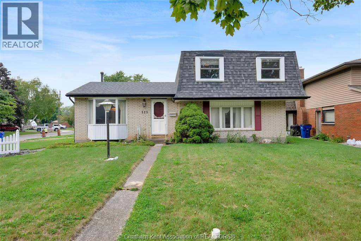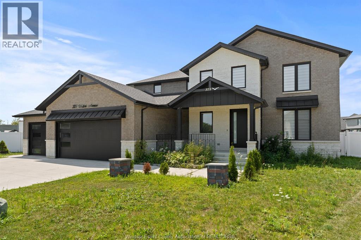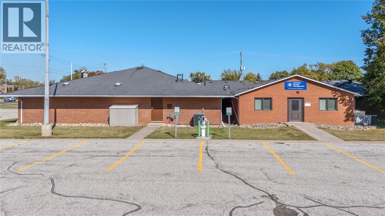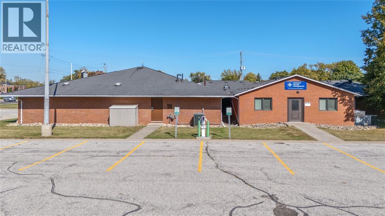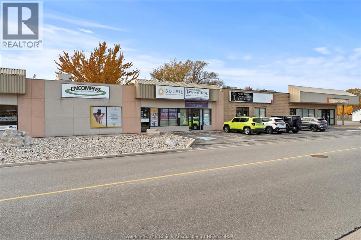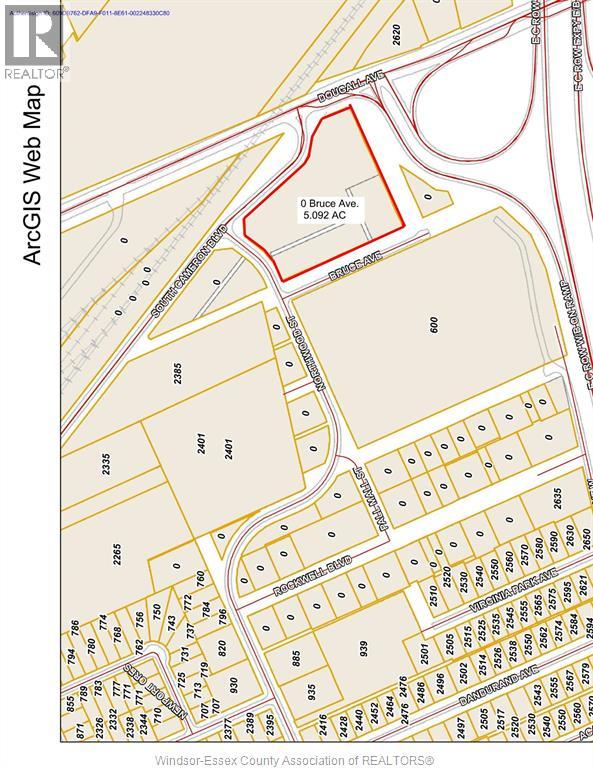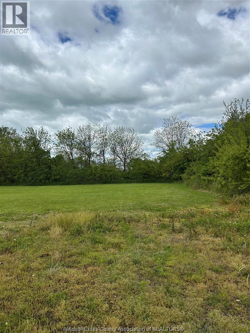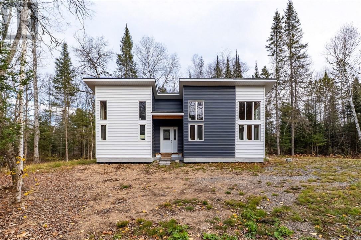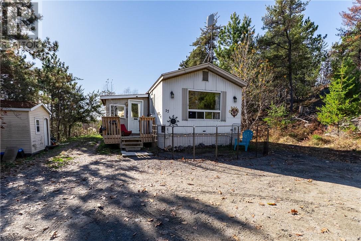435 Notre Dame Avenue
Greater Sudbury, Ontario
Located in a high-traffic, central location along a main artery, this approximately 129 sq. ft. office offers an excellent opportunity to lease space in a professional building. Situated on the lower level, the unit has brand new flooring and has been freshly painted. Enjoy a quiet, well-maintained building with a mix of professional tenants. The space includes access to an elevator, common washrooms, and ample on-site parking for both staff and clients. There may be an option to share the waiting area, providing additional convenience for your visitors. This office can be rented together with MLS® 2125523 for added space. (id:49187)
1900 6th Concession Unit# 418
Lasalle, Ontario
Welcome to 1900 6th concession unit 418 in Lasalle. This top floor unit with stunning views is a must see. Featuring one bed plus den and two baths with an amazing master en suite, walk in closet and walkout balcony overlooking greenspace. This elegantly designed unit features an open concept living, dining kitchen with large windows that allows for natural lighting throughout. In suite, laundry and stainless steel appliances complete this unit. Located close to all amenities, including, 401, St. Clair College, University of Windsor, shopping and walking trails. Building includes a party room and fitness center. Contact listing agent for a private showing. (id:49187)
15 Spruce Street
Mcgregor, Ontario
Come enjoy peaceful living in this charming single-family home in the beautiful Hidden Creek Community in McGregor. This well maintained home has an abundance of natural light, open living space with nothing for you to do but relax and enjoy. There was no detail overlooked during the complete inside/out renovation in 2012. Entirely new wiring and plumbing, drywall, wall and ceiling insulation and vinyl siding. Spray foam insulated crawl space and new roof in 2016. (id:49187)
113 Marentette
Lakeshore, Ontario
PRICED TO SELL! YOUR FAMILY WILL THANK YOU FOR FINDING THIS HOME. THIS SPACIOUS 2 STY HOME IS SITUATED ON A LRG LNDSCPD FENCED YARD ON FANTASTIC TECUMSEH STREET CLOSE TO PARKS, WATER & CONVENIENCES. SPACIOUS ROOMS W/FORMAL LIVING & DINING RM, FAMILY ROOM W/FIREPLACE. 4-6 BEDROOMS, 3.5 BATHS (BSMT BATH W/INFLOOR HEAT). FULLY FINISHED BSMT. LOTS OF STORAGE & WIRED FOR MEDIA & EXERCISE RM. GREAT LAYOUT W/GRAND STAIRCASE & LARGE WINDOWS, ATTACHED 2.5 CAR DEEP GARAGE, PERFECT FOR WORKSHOP. APPROX 2900 SQFT. PRIMARY BEDROOM W/WALK-IN CLOSET & ENSUITE W/JACUZZI TUB, C/VAC, ALARM, APPLIANCES REMAIN. NEW ON DEMAND HOT WATER TANK OWNED. BEAUTIFUL YARD W/IN-GROUND HEATED SALT WATER SWIMMING POOL. NEW HEATER, NEW SALT SYSTEM. 2 SHEDS AND GAS BBQ LINE. FLEXIBLE POSSESSION. (id:49187)
2410 Manning Road
Lakeshore, Ontario
APPROX 2 ACRES WITH 5000 SQ FT BUILDING, CEILING HEIGHTS ARE APPROX 16 FT CLEAR WITH 1400 SQ FT MELAMINE. 10 ACRES AVAILABLE FOR ADDITIONAL COST OF RENT. LESS THAN 5 KM FROM 401 OFF RAMPS, ACROSS FROM SERVICE STATIONS, RESTAURANTS, EASY ACCESS TO E.C ROW EXPRESSWAY AS WELL AS HWY 42 AND 46 PLEASE CONTACT LBO FOR DETAILS REGARDING THIS UNIQUE OPPORTUNITY (id:49187)
713 Mersea Rd 4
Leamington, Ontario
Excellent exposure, corner Lot A and adjacent Lot B, convenient access from major highways, surrounded by Leamington's thriving Industrial sector, makes this a strategic opportunity for developers and investors. Ideally positioned along Hwy 77, a main corridor with high visibility and extremely high vehicular traffic exposure with close proximity to major highways. Exceptional opportunity to develop an integrated Commercial/Industrial Park with businesses in relation to the continuous expansion of the Fabricating & Greenhouse Industry and the work force in the neighbouring area. The zoning designation, C4 lends itself to a variety of applications. Restaurants, Convenience Stores, Manufacturing, Warehouse, Truck depot, Storage and more. Designation in the Official Plan is Highway 77 Commercial District - Lots A, B & C. Contact Listing Agent for full details on planning and rezoning options. Zoning lists attached. Phase 1 & 2 Environmental completed. Lot A & B must be sold together. (id:49187)
336 Partington Avenue
Windsor, Ontario
ONE bedroom available for rent in a Clean Spacious 5 bedroom 1.5 sty home with 2 full baths, large laundry area, drive way, dining room, both main flr living room & lower family room area. CURRENTLY LEASED BY 4 MATURE MALE STUDENTS LOOKING FOR ONE MORE MALE STUDENT to add onto a one yr RTA house lease which started Sept 1,2025. Located at 336 Partington steps to University Ave W., making for short walk to University of Windsor. Includes 2 fridges, stove, washer, dryer,garbage & recycle containers. Bus stop 1/2 block away. One block to water front parks and walking trail system. Room portion Legal discounted rent is $640.00 /mth including utilities & internet & use of all common areas of the house. Partly furnished by other tenants so need bedroom furniture only. REQUIRE signing onto the existing 1 yr lease and approval is subject to a suitable guarantor. Long time professional Landlord and staff with 24/7 paging, text,e-mail and direct phone access. (id:49187)
67 East Shore Road
Pelee Island, Ontario
An affordable waterfront property is in reach! Located on beautiful Pelee Island, 67 East Shore Road is the perfect getaway for nature enthusiasts. With 150 feet of frontage on Lake Erie, this 3-season home offers 4 bedrooms, 2 bathrooms and a detached garage/shed on a large, lakefront lot. It has rustic charm, with a wood-burning fireplace and enclosed porch. Plus, it comes fully furnished! Call the listing agent today for your personal tour, and get ready to pack your bags. HST is in addition to the purchase price. (id:49187)
3073 Centennial Crescent
Kingsville, Ontario
Please enjoy the attached video to experience this spectacular 3,000 sq. ft waterfront gem in Kingsville. Nestled on 1.3 acres of picturesque land, this property boasts breathtaking views, towering trees and direct access to a secluded beach with soft sands. It offers the perfect blend of contemporary luxury and serene relaxation, turning every day into a vacation in your own backyard. Step outside to your heated inground saltwater pool, surrounded by elegant stone patios and walkways, ideal for entertaining or unwinding. Gather by the outdoor fireplace on cooler nights to enjoy the peaceful surroundings. This home offers a bright and welcoming atmosphere and is designed for comfort, privacy and low maintenance living; the many recent upgrades include a new pool, patios, roof, windows, AC unit, hot water tank, sprinkler system, septic system and driveway. The natural beauty of this property allows for kayaking, paddleboarding, or simply taking in the incredible ocean-like views. (id:49187)
55 Brouse Road
Massey, Ontario
Custom-built log home on 2.5 acres along the Spanish River, offering a rare blend of rustic character and modern convenience. Soaring ceilings, a wall of south-facing windows, and pine floors throughout create a warm, inviting atmosphere that’s been meticulously maintained with evident pride of ownership. Equipped for year-round living with a drilled well, septic system, forced-air electric heat, washer and dryer, and an electric fireplace. A spacious workshop adds valuable functionality with double doors, ample storage, and a secondary bathroom with a composting toilet. Set on gently sloped, grassy well maintained land with mature trees and open lawn, this property provides direct access to the Spanish River known for its excellent fishing and connection to larger waterways leading toward Lake Huron and Manitoulin Island. Conveniently located near the community of Massey and just a short drive to all amenities in Espanola, this is a turnkey opportunity in a peaceful riverfront setting where generations of family memories and great catches have been made. (id:49187)
620 University Avenue West
Windsor, Ontario
Freestanding restuarant in downtown @ University/Janette, currently set up for hospitality including a full service kitchen, combination dining areas/bar facility/patio, very unique, all chattels/equipment based on the use, great location & building offers an urban-hip vibe - Check out the i-guide for the floorplan & picture gallery. Contact the L/A full details and to arrange a tour of the property! (id:49187)
18 Goegan Road
West Nipissing, Ontario
CUSTOM-BUILT WATERFRONT OASIS! Welcome to this stunning all-brick, custom-built bungalow offering 1,749 sq. ft. of open-concept main floor living on a spectacular 200’ waterfront lot. This property is a true private retreat, featuring an in-floor heated double attached garage, plus a fully insulated 24’ x 40’ detached garage—perfect for storage or a workshop. Enjoy summer days in the saltwater pool, relax year-round in the hot tub, or entertain in the beautiful 12’ x 20’ four-season pool house. Inside, the home is filled with high-end finishes including rich Ash hardwood flooring and a chef-inspired kitchen designed to impress. There are two 3-piece bathrooms, spacious living and dining areas, and abundant natural light throughout. The beautifully landscaped yard includes multiple garden spaces and expansive decks ideal for entertaining or unwinding by the water. Boaters will love the approximately 1.5-mile scenic boat ride along a wide 150’ river that leads directly into majestic Lake Nipissing—easily navigable for larger vessels. This property truly offers the perfect blend of luxury, privacy, and adventure. (id:49187)
392 Park Avenue East
Chatham, Ontario
Within this ideally located building offering easy highway and downtown access are 3 spaces for lease. These available units are ideal for accounting, insurance or personal services. Units serviced with common bathrooms. Suite 103 is +- 600 square feet priced at $1065.00 per month plus electric. HST included in. Suite 104 is +- 1100 Square feet priced at $1975.00 per month plus electric. HST in. Suite 107B is +- 600 square feet priced at $865.00 per month plus $55.00 electric. HST in. (id:49187)
4000 Rhodes Drive Unit# Lot B
Windsor, Ontario
FOR SALE LOT ""B"" 3.31 ACRES HIGH EXPOSURE, VACANT LAND. LOCATED IN THE RHODES DRIVE BUSINESS PARK, WITH FRONTAGE ALONG THE E.C. ROW EXPRESSWAY, AND MINUTES AWAY FROM THE NEW BATTERY PLANT. PROPERTY IS SITUATED MINUTES FROM THE INTERNATIONAL U.S. BORDER CROSSINGS, ACCESS TO E.C. ROW EXPRESSWAY AND MINUTES FROM THE 401 HIGHWAY. THE SITE IS ZONED BUSINESS PARK (MD1.5) WHICH PERMITS A WIDE VARIETY OF USES INCLUDING BUSINESS OFFICE, MANUFACTURING FACILITY, MEDICAL FACILITY, PROFESSIONAL STUDIO, RESEARCH & DEVELOPMENT FACILITY ALONG WITH A VARIETY OF ANCILLARY USES PERMITTED AS WELL. SERVICES INCLUDING GAS, WATER AND HYDRO AVAILABLE AT THE LOT LINE. PROPERTY IS ALSO AVAILABLE AS LOT ""A"" OR LOT ""B"". CONTACT MICHAEL DI MEO 519-903-4002 (id:49187)
4000 Rhodes Drive Unit# Lot A/b
Windsor, Ontario
FOR SALE LOT ""A/B"" 6.89 ACRES HIGH EXPOSURE, VACANT LAND. LOCATED IN THE RHODES DRIVE BUSINESS PARK, WITH FRONTAGE ALONG THE E.C. ROW EXPRESSWAY, AND MINUTES AWAY FROM THE NEW BATTERY PLANT. PROPERTY IS SITUATED MINUTES FROM THE INTERNATIONAL U.S. BORDER CROSSINGS, ACCESS TO E.C. ROW EXPRESSWAY AND MINUTES FROM THE 401 HIGHWAY. THE SITE IS ZONED BUSINESS PARK (MD1.5) WHICH PERMITS A WIDE VARIETY OF USES INCLUDING BUSINESS OFFICE, MANUFACTURING FACILITY, MEDICAL FACILITY, PROFESSIONAL STUDIO, RESEARCH & DEVELOPMENT FACILITY ALONG WITH A VARIETY OF ANCILLARY USES PERMITTED AS WELL. SERVICES INCLUDING GAS, WATER AND HYDRO AVAILABLE AT THE LOT LINE. PROPERTY IS ALSO AVAILABLE AS LOT ""A"" OR LOT ""B"". CONTACT REALTOR®. (id:49187)
713 Mersea Rd 4
Leamington, Ontario
Excellent exposure, Lot B - includes 3 bed/1 bath, adjacent to corner Lot A, convenient access from major highways, surrounded by Leamington's thriving Industrial sector, makes this a strategic opportunity for developers and investors. Ideally positioned along Hwy 77, a main corridor with high visibility and extremely high vehicular traffic with close proximity to major highways. Exceptional opportunity to develop an integrated Commercial/Industrial Park with businesses in relation to the continuous expansion of the Fabricating & Greenhouse Industry and the work force in the neighbouring area. The zoning designation lends itself to a variety of applications. Restaurants, Convenience Stores, Manufacturing, Warehouse, Truck depot, Storage. Designation in the Official Plan is Highway 77 Commercial District - Lots A, B & C. Contact Listing Agent for full details on planning and rezoning options. Zoning lists attached. Phase 1 & 2 Environmental completed. Lot A & B must be sold together. (id:49187)
5 Hyland Drive
Blenheim, Ontario
For Lease – Prime Industrial Facility in Blenheim. This outstanding property offers over 38,000 sq. ft. of versatile space, featuring 6,400 sq. ft. of office area and more than 32,000 sq. ft. of shop and warehouse space. Situated on 3.55 acres, the site includes a fully fenced and paved laydown yard, ideal for secure outdoor storage and heavy vehicle maneuvering. The building boasts 20–24 ft. ceiling heights, 2 truck-level docks, and 4 grade-level doors to ensure efficient operations. With 400-amp electrical service, the facility is well equipped to handle demanding industrial requirements. Conveniently located in the Town of Blenheim, the property provides easy access to Highway 401 and major arterial routes, making it an excellent choice for a wide range of industrial and commercial uses. This is a rare opportunity to lease a high-quality industrial space in a prime Southwestern Ontario location. Seller will sub-divide office space from warehouse area. (id:49187)
458 Partington
Windsor, Ontario
EXCELLENT INVESTMENT OPPORTUNITY – STEPS FROM THE UNIVERSITY OF WINDSOR! ideal choice for rental income. This spacious 2-storey home features an enclosed front porch, large kitchen and dining area, Total of 5 good-sized bedrooms spread across the main and second floors, along with 2 full bathrooms designed for comfort and convenience. Hardwood and ceramic flooring throughout. Full unfinished basement offers potential income. Long single driveway with multiple parking spaces and a large fenced backyard. Zoning offers potential for an ADU (buyer to verify). All appliances are included. updates include furnace/AC(2018/5) and windows(2022). close to UofW, the US/Canada border, bus routes, shopping, restaurants, Bank, medical facilities, and more. (id:49187)
236 Shoreview Circle
Windsor, Ontario
ENVIABLE WATERFRONT LUXURY HOME ON PRESTIGIOUS RENDEZVOUS SHORES! Over 4,000 sqft custom-built full brick executive 2-storey home featuring 5 bedrooms, 1 office, and 6 full baths. The main floor offers a grand 2-storey foyer, open-concept layout, office, spacious family room with fireplace, formal living & dining rooms, and a gourmet kitchen with eating area—all designed to capture stunning lake views from every angle. Upstairs features 5 bedrooms, each with ensuite and walk-in closet; 3 share a balcony with breathtaking views of Lake St. Clair. Step outside to your private resort-style backyard, featuring approximately 85 ft. of waterfront, a new deck with multiple seating areas, and direct access to the lake with an extended deck and docking facilities—perfect for relaxation or boating. Unfinished basement. Steps to trails. Minimum 1-year lease. Tenants will be required to submit the rental application and provide first and last month's rent, reference, credit check, and employment verification. The landlord is a realtor who reserves the right to accept or decline any offer. (id:49187)
435 Notre Dame Avenue
Sudbury, Ontario
Located in a high-traffic, central location along a main artery, this approximately 236 sq. ft. office offers an excellent opportunity to lease space in a professional building. Situated on the lower level, the unit has been freshly painted and features sound-mitigation panels for added privacy. Enjoy a quiet, well-maintained building with a mix of professional tenants. The space includes access to an elevator, common washrooms, and ample on-site parking for both staff and clients. There may be an option to share the waiting area, providing additional convenience for your visitors. This office can be rented together with MLS® 2125537 for added space. (id:49187)
4000 Rhodes Drive Unit# Lot A
Windsor, Ontario
FOR SALE LOT ""A"" 3.58 ACRES HIGH EXPOSURE, VACANT LAND. LOCATED IN THE RHODES DRIVE BUSINESS PARK, WITH FRONTAGE ALONG THE E.C. ROW EXPRESSWAY, AND MINUTES AWAY FROM THE NEW BATTERY PLANT. PROPERTY IS SITUATED MINUTES FROM THE INTERNATIONAL U.S. BORDER CROSSINGS, ACCESS TO E.C. ROW EXPRESSWAY AND MINUTES FROM THE 401 HIGHWAY. THE SITE IS ZONED BUSINESS PARK (MD1.5) WHICH PERMITS A WIDE VARIETY OF USES INCLUDING BUSINESS OFFICE, MANUFACTURING FACILITY, MEDICAL FACILITY, PROFESSIONAL STUDIO, RESEARCH & DEVELOPMENT FACILITY ALONG WITH A VARIETY OF ANCILLARY USES PERMITTED AS WELL. SERVICES INCLUDING GAS, WATER AND HYDRO AVAILABLE AT THE LOT LINE. PROPERTY IS ALSO AVAILABLE AS LOT ""A"" OR LOT ""B"". CONTACT MICHAEL DI MEO 519-903-4002 (id:49187)
1441 Ellis East
Windsor, Ontario
TURN KEY 4 UNIT BRICK TO ROOF BLDG IN A GREAT CENTRAL-EAST LOCATION. EACH SPACIOUS UNIT OFFERS LIVING & DINING ROOMS, KITCHEN & 2 BEDROOMS. 4 SEP BSMTS W/FURNACES, AC UNITS & 4 OWNED HWTS. ALL TENANTS PAY HYDRO & GAS. OWNER PAYS WATER ONLY. WELL UPDATED & MAINTAINED THROUGHOUT INCL ROOF, MOST WINDOWS & DOORS INSIDE & OUT. UPDATED KITCHENS & BATHS. HARD WIRED SPRINKLER SYSTEM TESTED & MAINTAINED YEARLY. LIST OF UPGRADES & RENT ROLL UNDER DOCUMENTS. ALL TENANTS ARE MONTH TO MONTH. NOTE: 3 AC UNITS AND FURNACE IN UNIT 4 ARE RENTED THROUGH RELIANCE. (id:49187)
4965 4th Concession
Colchester South, Ontario
A unique modern ranch on nearly 20 acres with premier equestrian facilities. Royal Run Ranch features an 80 x 200 indoor arena with roll up doors for natural light and airflow, heated 12-stall barn with tack room and automatic waterers, hay barn, 7 fenced paddocks, 3 covered horse shelters, and insulated covered horse walker. Arena offers east-side parking for trailers and equipment. The home blends modern style with farmhouse charm, offering a formal living/dining area, open family room with fireplace, elevated kitchen overlooking paddocks, and 4 fireplaces total. Primary suite on its own floor with walk-in closet, jacuzzi tub, and separate shower. Lower level includes a gym, party room with a wet bar, bonus rooms, and a tanning room. Pond with finished track, mature trees, privacy, and scenic views complete this rare estate. (id:49187)
202 Summer Street
Lakeshore, Ontario
Welcome to 202 Summer St. on beautiful Duck Creek! This home has it all and is finished to the 9's from top to bottom, inside and out. Featuring 4 bedrooms, 3-1/2 bathrooms, open concept living room with gas fireplace and oversized patio doors overlooking Duck Creek, large designer kitchen with huge island and walk in pantry, large primary bedroom with walk-in-closet and executive 5 pcs. ensuite with double sinks. Fully finished basement (large windows) with 4th bedroom, 3 pcs. bath, large family room, cold room and utility room with lots of storage. The fenced backyard is an entertainers dream with a covered porch, inground heated pool, hot tub with pergola and firepit area. Enjoy kayaking, paddleboarding, fishing and skating from your own back yard! This family home is truly one of a kind and located in a great area close to restaurants, schools and the beautiful Lakeview Park and Marina. (id:49187)
171 Robson Road Unit# 2
Leamington, Ontario
Short-term lease opportunity! Welcome to 171 Robson Rd, Unit 2, Leamington, Ontario. This beautiful lakeview property offers stunning views and is designed for comfort and convenience. The townhouse features three floors, three bedrooms, including a spacious suite with a private bathroom and ample c1oset space. Fully furnished and equipped with all necessary utensils, this home provides everything you need for a seamless stay. The open-concept layout is complemented by modern finishes, and the large windows offer breathtaking views of the lake. The property also includes laundry facilities and a barbecue setup, perfect for relaxing evenings. Situated in the best neighborhood, this home offers a unique combination of luxury and practicality, making it ideal for short-term stays. (id:49187)
222 Lauzon
Windsor, Ontario
HEADS UP!! Unique great commercial opportunity. (Zoned CD2.1) Location, location. This Riverside area property offers an Investor or User a special place to Create or Operate your own great designs. Don't let this location get away from you. Call Listing Realtor now for details (Building and land only for sale ) (id:49187)
735 Cabana Road West
Windsor, Ontario
South Windsor best schools, close to St. Clair college, all amenities.3 years new 2-storey home. 5+3 beds, 6.5baths,4 ensuites. Main floor Bed/ensuite. Elegant Foyer, glass railing leading to 2nd floor. Bright Livingroom with high ceiling, Gorgeous Chandelier lightings. Hardwood floor throughout, Gourmet's kitchen/tons of cabinets. 4 X 8 Island for your breakfast. 2nd floor big master bed/luxury bath/relaxing tub.5 walking closets/professional shelves. Grand Entrance to the 2000 Square feet basement. 3 big bedrooms(one has ensuite), 2 baths. Big kitchen, living room Heated double garage. 2 laundries, Too much to say, truly a must see. Tarion applied. (id:49187)
9262 Highway 17
Warren, Ontario
Welcome to your own private retreat! Nestled on a stunning 8-acre lot, this beautifully renovated home offers the perfect blend of rustic charm and modern comfort. With mature trees, scenic trails, and fronting on the Veuve river—complete with a great fishing spot—nature lovers will be in paradise. Inside, you’ll find 3 bedrooms, 2 bathrooms, and a home bursting with warmth, character, and tasteful updates. Stunning kitchen with loads of cupboards and granite counter top. The spacious main living area leads to a large deck, ideal for relaxing or entertaining while taking in the tranquil surroundings. Need to unwind? The dedicated hot tub room offers year-round comfort and relaxation. Upstairs, you’ll discover a beautifully renovated spa-like bathroom and a spacious bonus room—perfect for a fourth bedroom, home office, games room, or whatever suits your lifestyle. A double attached garage provides convenience, while the land offers endless possibilities for outdoor recreation, gardening, or simply enjoying the peace and quiet. Snowmobile trails run along the back river, providing direct access to the main trail system, while private ATV trails wind throughout the property for your personal adventures. This is more than just a home—it’s a lifestyle. Don’t miss your chance to own a slice of Northern Ontario paradise. (id:49187)
475 Seacliff Drive
Kingsville, Ontario
Timbercreek Plaza – Kingsville’s Premier Commercial Destination** Discover Timbercreek Plaza, a sleek and contemporary commercial complex offering prime visibility and a prestigious location. Positioned at the gateway to Timbercreek Estates' executive-style homes, this upscale plaza is just minutes from local wineries, shops, banks, restaurants, schools, and more. The property boasts professionally landscaped grounds and ample on-site paved parking, ensuring strong curb appeal for tenants, customers, and clients. Located on a prominent corner lot, Timbercreek Plaza provides exceptional exposure and convenient access for your business. Available units include: Approx. 1700 sq. ft. center suite and a 2,000 sq. ft. unit. Flexible leasing options available, including 5-year terms with renewal options. A prominent pylon sign offers additional roadside visibility. To schedule a viewing or request further details, please contact agent. NOTE: Additional CAM fees of $8.50/sq. ft. apply. (id:49187)
713 Mersea Rd 4
Leamington, Ontario
Lot C - prime development land, convenient access from major highways, surrounded by Leamington's thriving industrial sector, makes this a strategic opportunity for developers and investors. Ideally positioned in close proximity to Hwy 77, a main corridor with high visibility and extremely high vehicular traffic exposure with close proximity to other major highways. Exceptional opportunity to develop an integrated Commercial/Industrial Park with businesses related to and that support the continuous expansion of the Greenhouse Industry and the work force in the neighbouring area. Designation in the Official Plan is Highway 77 Commercial District lending itself to a variety of applications. Light Manufacturing, Warehouse, Wholesalers, Truck depot, Storage and more. Contact Listing Agent for full details on planning and rezoning options. Zoning lists attached. Phase 1 & 2 Environmental completed. Can be sold with Lot A & B - MLS# 25025680 (id:49187)
20 Chinaberry Drive
Lively, Ontario
Step into refined living with this exceptional custom-built residence by SLV Homes, one of Northern Ontario’s most celebrated builders known for quality, innovation, and elegance. Completed in 2021 and still under Tarion Warranty until Sept 2028, this 4-bedroom, 3.5-bathroom home is the perfect alternative to the long wait of new construction offering luxury, comfort, and turnkey convenience in one extraordinary package. Tucked away in one of Lively’s most prestigious neighbourhoods,10 minutes from the city of Sudbury, this executive home showcases a striking blend of modern design and timeless finishes. From the moment you walk through the door, you’ll be impressed by the spacious open-concept layout, soaring ceilings, and upscale details throughout. The gourmet kitchen is the centrepiece, complete with sleek quartz countertops, a large island perfect for entertaining, high-end appliances, and custom cabinetry that balances style with function. Engineered hardwood flooring runs throughout the main floor, enhancing the home’s warm yet sophisticated aesthetic. The primary suite is a true sanctuary, featuring a spa-like ensuite, an oversized walk-in closet, and serene views of the private greenbelt beyond. Custom closets throughout the home add a layer of practical luxury. Outside, the beautifully landscaped backyard backs onto mature trees, offering privacy and tranquility. A large deck with a charming gazebo creates the perfect space for summer lounging or al fresco dining. The heated double garage and paved driveway ensure every detail has been thoughtfully considered for both beauty and practicality. The fully finished walkout basement offers boundless potential—add a fifth bedroom, home gym, or even a secondary suite for multi-generational living or rental income. Fully wired for high-speed networking, this home is future-ready for remote work, smart tech, and seamless streaming. Discover where upscale design meets everyday comfort in this one-of-a-kind property. (id:49187)
221 Erie Street South
Merlin, Ontario
Welcome to this stunning 2-year-young barndominium, perfectly blending modern living and country charm. Sitting on just under an acre in the quaint town of Merlin, this 5-bedroom, 4-bath home offers space, function, and style at every turn. The main floor features soaring vaulted ceilings, an open-concept layout, with loads of natural light and a large kitchen with island, walk-in pantry, and smart appliances. The main floor primary suite is a true retreat with a soaker tub, separate glass shower, dual vanity, and large walk-in closet; with laundry conveniently located off this room, as well as access to the garage. Upstairs offers 4 generous bedrooms, two 4-piece baths (one Jack & Jill), and an additional family room for play or relaxation. The heated and cooled shop includes in-floor heat, a 5th bathroom, and even a urinal in the office; making it the ultimate manroom or workspace. Enjoy the freedom of country living with easy access to the 401, Chatham, Tilbury, and Windsor. A place where you can work, play, and live - all in one. Ask for list of uprgrades. #lovewhereyoulive (id:49187)
95 King Street East
Lambton Shores, Ontario
An exceptional investment awaits along Forest’s main shopping corridor — a free-standing commercial building offering maximum exposure on busy Hwy 21 (King Street), the main connector to Hwy 402, Sarnia, and Grand Bend. This 0.56-acre site comes with new Site Plan Approval for an approximately 2,300 sq. ft. building with drive-thru, ideal for restaurant, retail, or service-based businesses. The existing 2,087 sq. ft. structure previously operated as a restaurant and includes many valuable improvements ready for your next venture. Enjoy ample on-site parking, high visibility, and steady year-round traffic in a revitalized area — with King Street recently repaved and municipal services upgraded. Flexible zoning permits a wide range of uses, including retail, office, and food service, offering exceptional versatility and potential. Bring your vision to life in one of Forest’s most high-traffic, high-potential locations — the perfect spot to build, expand, or invest. (id:49187)
1501 Howard Avenue Unit# 101
Windsor, Ontario
Seize an extraordinary leasing opportunity at 1501 Howard Avenue, Unit 101, in the heart of Windsor's revitalized commercial scene – become part of the rebranding of this iconic historical building that's poised to be the city's next hotspot for dining and social vibes! Nestled on high-traffic Howard Avenue, this expansive ground-floor unit commands prime visibility and foot traffic, making it the ultimate spot for a trendy restaurant, chic cafe, or bustling eatery where everyone wants to be seen. Spanning a generous 3,321 sq ft with massive ceiling heights and exposed concrete ceilings for that industrial-chic allure, it features a stunning mezzanine level perfect for additional seating, private events, or VIP lounges, plus pre-existing kitchen space at the back and convenient double doors to the exterior for seamless loading and deliveries – imagine crafting an unforgettable atmosphere that draws crowds day and night while streamlining operations. The building offers ample on-site parking for patrons and staff, plus a brand-new elevator installation enhancing accessibility and flow between levels. Join established big-box neighbors like Starbucks, Shoppers Drug Mart, and a array of retail stores that fuel constant energy and crossover business in this dynamic area. Enjoy effortless road access to major routes for easy guest arrivals and logistics. Zoned for commercial/food service use and brimming with potential in a landmark location – step into history reimagined and make this the place to be! Call Andrew MacLeod Sales Representative today @ 519-300-7093 to schedule a private tour before its gone! (id:49187)
2653 Alexis Street
Windsor, Ontario
Fully Renovated Cozy House Sitting On 75 Feet Wide Lot With 2 Cars Heated Garage. First Floor Open Concept Kitchen With S/S Gas Stove, Fridge, 2 In 1 Combination Washer And Dryer. Spacious Prime Bedroom With 3 Pieces Ensuite Plus A Comfortable Sitting Area. 2 Bedrooms Basement Apt With Separated Entrance. Many UPDATES: Newer Furnace & AC(2022 OWNED), hot water tank (2021 OWNED), roof and windows (NEWER). Good For Potential Income. Close To Highway And Shopping Center. (id:49187)
751 William Ave
Sudbury, Ontario
Welcome to One of New Sudbury’s Most Prestigious Streets. This timeless Cape Cod inspired residence, masterfully blends classic sophistication with modern comfort, nestled in one of New Sudbury’s most coveted neighbourhoods. Offering 4 spacious bedrooms and 3 well-appointed bathrooms, this elegant home provides exceptional versatility for families and professionals alike, with ample room for a home office, guest quarters, or extended family. The beautifully upgraded kitchen is a true showpiece, it is bright, inviting, and designed for effortless entertaining, opening seamlessly to the formal dining area where gatherings flow naturally toward the private rear deck. The finished lower level extends the living space with a warm, inviting family room, ideal for quiet evenings or casual entertaining. This level also presents outstanding potential for a luxurious one-bedroom apartment or in-law suite, adding both flexibility and long-term value. From the moment you arrive, the curb appeal is undeniable. A charming covered porch welcomes you home, framed by manicured landscaping and a freshly resurfaced driveway. The backyard offers a private, peaceful retreat, a perfect setting for outdoor dining, summer gatherings, or simply unwinding in your own sanctuary. Designed with efficiency in mind, this home also features a unique energy-saving heating system that utilizes off-peak electricity to deliver year-round comfort while keeping utility costs impressively low. Homes of this calibre, in this location, rarely become available. Experience the perfect balance of elegance, warmth, and practicality, book your private showing today and discover why this address is one of New Sudbury’s most cherished treasures. (id:49187)
591 Old Tecumseh Road
Lakeshore, Ontario
1.75 storey cape cod home, approximately 3500 sq ft, is set on a gorgeous landscaped 75x190 ft lot. Large main floor primary suite, walk in closet, renovated ensuite bath, huge barrier free shower. Large great room, soaring ceilings, skylights, hardwood floor. Formal dining room, newly renovated kitchen, stainless steel appliances, rolling island, large eating area with bay window. Main floor laundry. Also a family/play/games room & mudroom. An extra wide solid wood staircase leads to the 2nd floor, features a Juliette balcony, 2 bedrooms, HWF, 4pc bath and a 20x29 bonus room with angled ceiling, skylights. Cement patio 2024. (id:49187)
847 Lake Shore Drive
Windsor, Ontario
Welcome to this stunning waterfront home in South Windsor’s prestigious Southwood Lakes, offering approx. 3,000 sq. ft. plus a finished basement. This quality-built 2-storey gem has 3+1 beds & 3.5 baths. Main floor features a grand foyer with staircase, living room with fireplace, formal dining room, custom kitchen with SS appliances, an office, family room with stonewall 2nd fireplace and main floor laundry. 2nd level features a spacious primary bedroom with 5pc ensuite, walk-in & fireplace, 2 good sized bedrooms and a 5pc bath. Basement is finished with a rec area, 1 bedroom and 3pc bath. Outside is completed with a beautifully landscaped fenced yard with a heated in-ground pool, and a hot tub (as is) and breathtaking Lake Grande views, and a 2-car garage. Surrounded by scenic trails and close to the 401, top-rated schools, and all amenities, Updates include furnace, A/C, and HWT (2020). (id:49187)
19281 Highbanks Road
Cedar Springs, Ontario
Luxury Country Living Meets Family Comfort! Discover a property that redefines what it means to feel “at home.” Nestled in the serenity of the countryside, this extraordinary residence offers the perfect balance of high-end comfort and family-focused design, creating a space where everyone in the household can thrive. From the moment you arrive, the lush, professionally landscaped grounds will take your breath away—vibrant gardens, mature trees, and striking curb appeal make this property a true showpiece. With an attached garage for convenience and a heated 40x40 workshop for hobbies, projects, or your dream workspace, this home offers unmatched versatility. Step inside and experience the warmth of a property that has been meticulously cared for and thoughtfully upgraded. The natural light dances through brand-new skylights, while finishes showcase the quality and craftsmanship throughout. The open, airy layout flows seamlessly, making family living and entertaining effortless. Your family will love every corner of this spectacular home: Games Room with pool table for endless fun, newer hot tub for ultimate relaxation, sparkling pool for summer days under the sun, beautiful woodworking and custom details that elevate every space For those who love the outdoors, the landscaping is a true masterpiece—vibrant flower beds, manicured lawns, and serene spaces for gardening or unwinding with a coffee. This home truly offers something for everyone—from the dream workshop for him, crafting spaces for her, and the ultimate backyard paradise for the whole family. Whether you’re hosting friends or enjoying quiet evenings under the stars, this is more than a home; it’s a lifestyle of luxury country living with family at its heart. Seeing is believing—you must experience this property in person to appreciate its beauty and detail! Call today to book your personal showing! (id:49187)
115 Parkwood Drive
Chatham, Ontario
Welcome to Southside Parkwood Drive, one of Chatham’s most desirable neighbourhoods! This wonderful family home, lovingly owned since 1978, is ready for its next chapter. Just steps from Mud Creek, you’ll enjoy peaceful morning and evening walks surrounded by nature. The spacious corner lot provides plenty of room and endless opportunities for its next visionary owner. Enter through either the front or side entrance and discover a well-designed layout featuring a full dining room, an eat-in kitchen overlooking the backyard, and generous living and family room spaces with direct access to the expansive yard. A convenient powder room is thoughtfully placed near the foyer. Upstairs, you’ll find three large bedrooms and a full bathroom with a bathtub. The lower level offers an unfinished basement—ideal for storage or ready to be customized to your needs. Notes: Furnace (original), hot water tank (rental through Reliance), roof replaced in December 2022 (except over bedroom areas), new sump pump with water backup (2025). A recent inspection report is available upon request. Stop by today because… Home Is Where The Hart Is! (id:49187)
375 Water Avenue
Lakeshore, Ontario
Discover 375 Water with stunning brick/stone exterior, in Lakeshore offers 5 generously sized beds, 4 stylish baths, and a 3-car garage. 2021 Built 2 storey home offering approx 2800sq ft of above great living space and approx 1000 sq ft of additional basement. Still in TARION WARRANTY. This home features a chef-inspired kitchen with a substantial island, walk-in pantry, and premium stainless steel appliances. Very Spacious living and dining areas provide plenty of room for family gatherings. The fully finished basement, complete with a second kitchen, offers flexible living space. Enjoy comfort with dual AC units and furnaces, covered porch, fully fenced and landscaped backward, sprinkler system, gas BBQ & alarm system.Located in great school district & close to all other amenities in a prime residential neighbourhood, this house has it all. (id:49187)
2109 London Line Unit# 2
Sarnia, Ontario
Beautifully Updated Professional Office Space! Step into a bright, modern office designed to impress clients and support productivity. This updated commercial building features a secure entry system, inviting waiting area, and multiple private offices perfect for professionals or small businesses. Enjoy the convenience of on-site parking and a well-maintained property-all with CAM fees included in the rent. Rent is plus HST and internet. A professional, turnkey space that's ready for your business to thrive! (id:49187)
2109 London Line Unit# 5
Sarnia, Ontario
Beautifully Updated Professional Office Space! Step into a bright, modern office designed to impress clients and support productivity. This updated commercial building features a secure entry system, inviting waiting area, and multiple private offices perfect for professionals or small businesses. Enjoy the convenience of on-site parking and a well-maintained property-all with CAM fees included in the rent. Rent is plus HST and internet. A professional, turnkey space that's ready for your business to thrive! (id:49187)
38 Victoria Street South Unit# Unit B
Amherstburg, Ontario
Nestled in the charming and historic town of Amherstburg, this immaculate 1,462 sq. ft. unit offers exceptional visibility and ample parking in a mixed commercial-residential area. Zoned CN-9, it provides a wide range of potential uses to suit your business needs. The space features a welcoming front reception, five private rooms, an open workspace, a washroom, and a storage area — all in pristine condition. A new walk-in clinic and pharmacy are set to open in the plaza this spring, expected to generate strong foot traffic. Base rent is $17.50 per sq. ft., with additional rent of $5.25 per sq. ft. annually, covering property taxes, snow removal, grounds maintenance, and extended parking-lot lighting hours. Contact the listing agent for further details. (id:49187)
V/l Bruce Avenue
Windsor, Ontario
5.02 acres of centrally located industrial land at Dougall and South Cameron Blvd. with easy access to E C Row Expressway , 401 highway, Bridge to USA, and minutes to downtown Windsor. Zoned HMD1.4 allowing for light industrial uses ,office and medical. Property is being sold as is and buyers are to satisfy themselves as to taxes future use and services. (id:49187)
V/l Sydenham
Colchester, Ontario
Extra large fully serviced lot in the beautiful village of Colchester within walking distance to beach, marina, park, wineries, restaurants and much more. (id:49187)
30 Shields Point Road
Bonfield, Ontario
Welcome to your private paradise on nearly 4 acres of serene, tree-lined waterfront along beautiful Lake Talon. Thoughtfully constructed with permits in place, this charming soon to be two-bedroom, one-bath retreat offers soaring ceilings and expansive windows that showcase the surrounding natural beauty. The interior has been professionally framed and is ready for your personal finishing touches—an ideal opportunity to customize the space with your own style, colors, and finishes. The property features approximately one acre of cleared waterfront with stunning lake views, while the backdrop offers a treeline like no other. Enjoy endless outdoor recreation on Lake Talon including boating, fishing, kayaking, ATVing, hiking, and direct access to nearby OFSC snowmobile trails. The shoreline begins shallow and deepens just beyond the dock, perfect for swimming and water activities. Hydro is conveniently located at the road for future connection. Accessible via a municipally maintained road and private laneway, this tranquil setting provides the ultimate escape—where sunsets over the lake and the sounds of nature define everyday living. (id:49187)
3710 Dill Lake Road Unit# 17
Greater Sudbury, Ontario
If wagging tails, wet noses, and puppy smiles make your heart melt, this adorable business opportunity is for you! Welcome to Pawzone, a well-loved doggy daycare that’s been the go-to spot for local pups to play, nap, and make furry friends. Tucked in a cozy, convenient location, this cheerful space is filled with happy barks, soft beds, and the kind of love only a true dog lover can provide. With a loyal customer base, a reputation for exceptional care, and a setup that’s ready to go from day one, this business is perfect for anyone dreaming of turning their passion for pets into a rewarding career. (id:49187)

