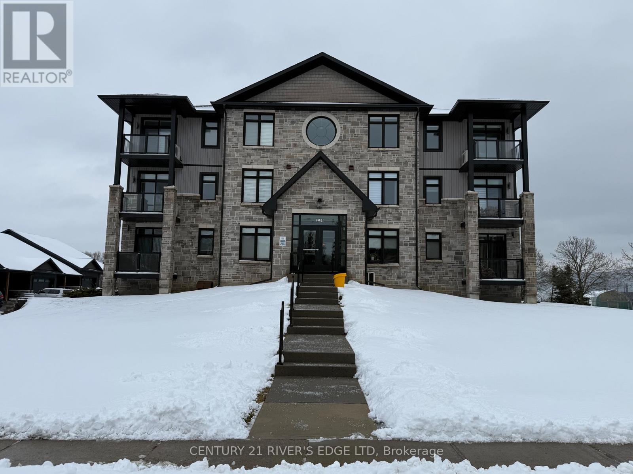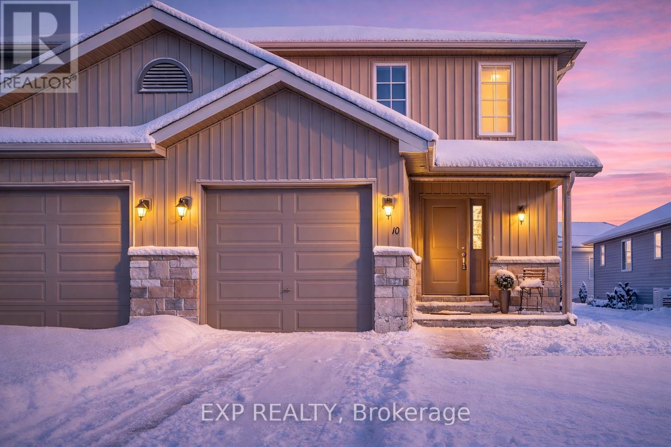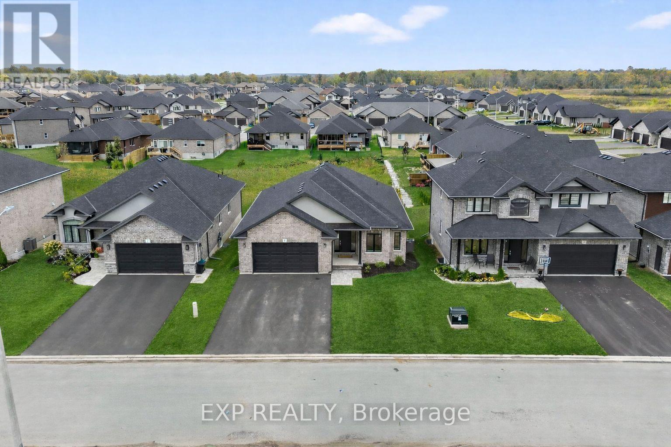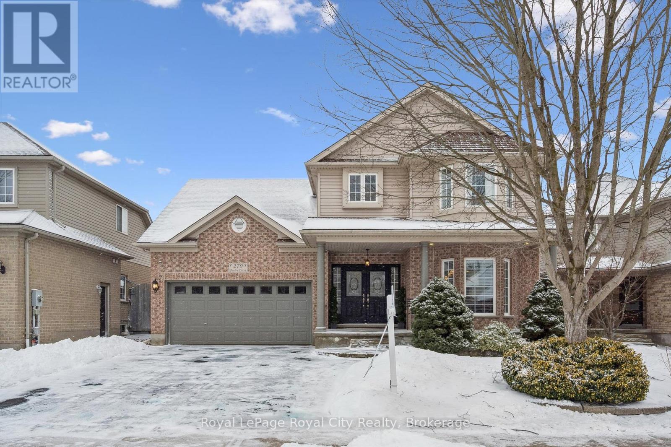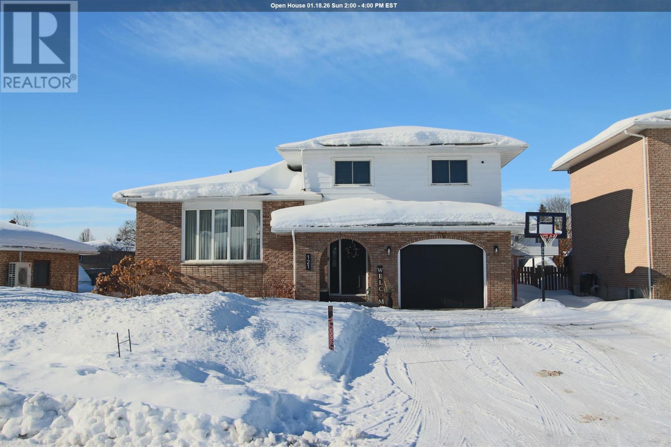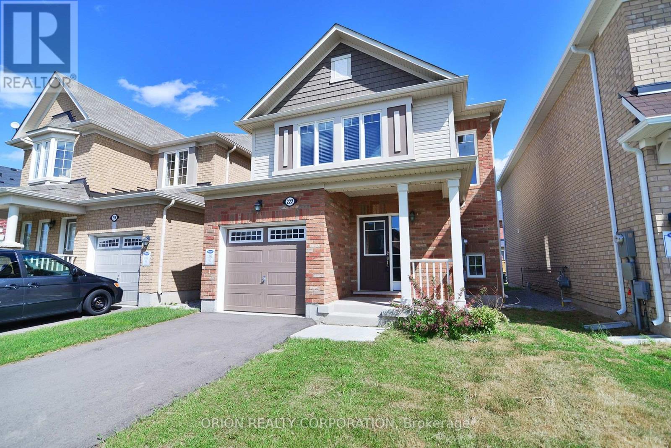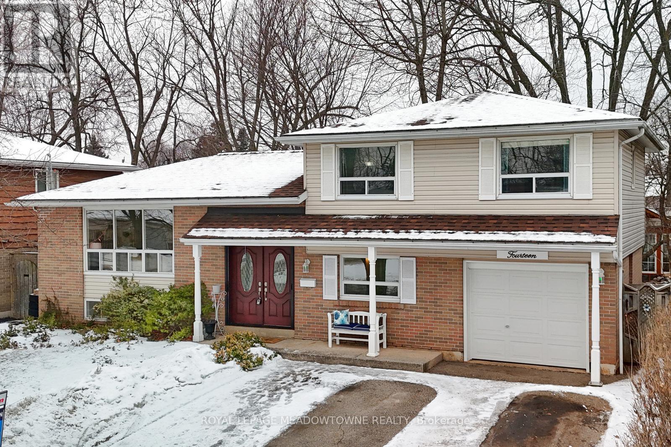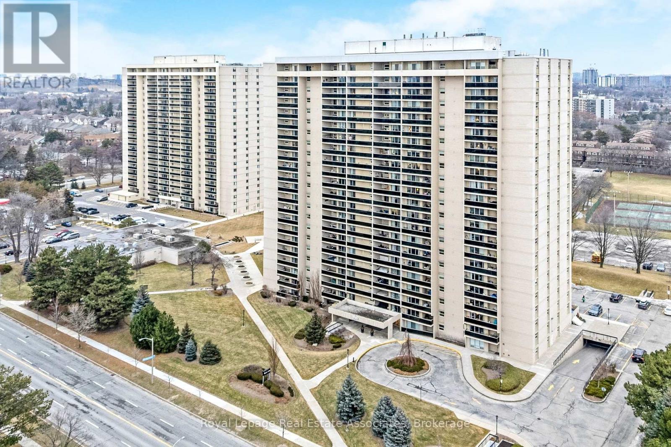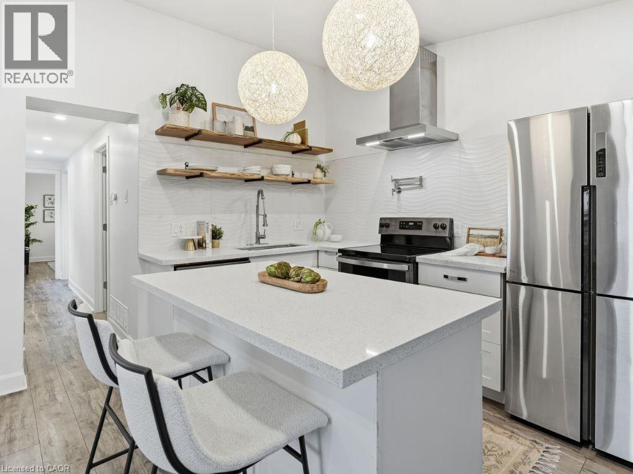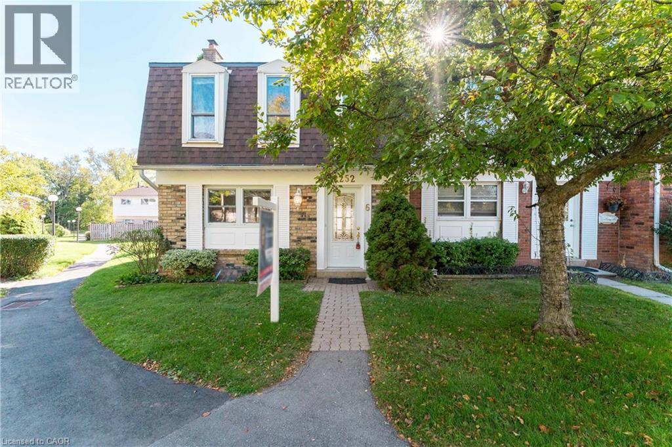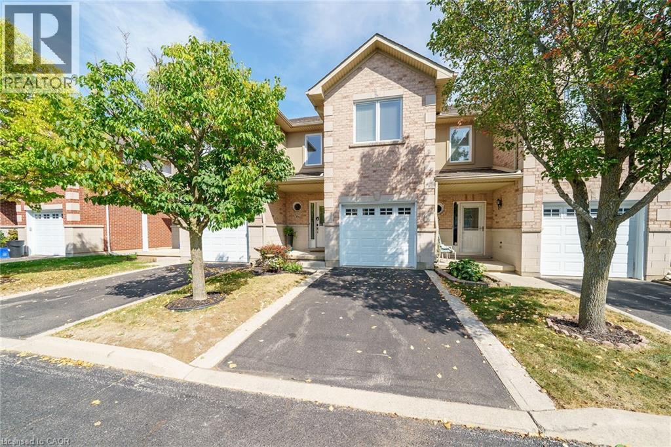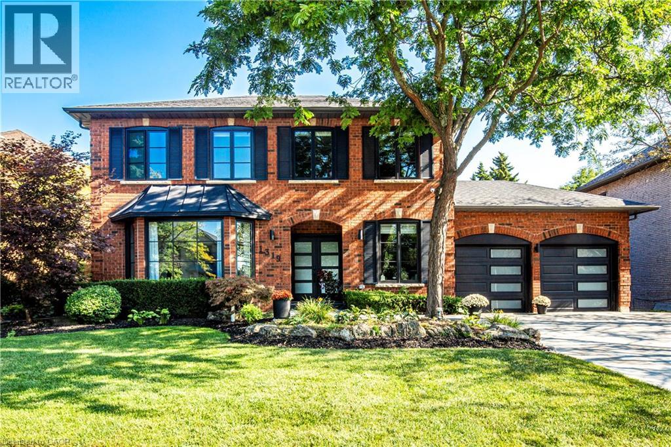302 - 1109 Millwood Avenue
Brockville, Ontario
Welcome to 1109 Millwood Ave. A newer custom built condominium, located in the North end, is looking for a new owner. Are you scaling down or just ready for condo living and in search of a secure building with elevator and accessibility. Look no further. Your within walking distance to some quality shopping and restaurants, and not far from medical needs and 401. This corner unit is on the top floor of the building and the open balcony faces north and east keeping it cooler to sit out in the summer. Offering over a 1000 Sq Ft of bright comfortable living space. 2 Bedrooms, 2 Bathrooms, open concept Kitchen, Dining and Living areas. All interior finishes, cabinetry and flooring are custom throughout. 5 appliances are included. Laundry/utility are in suite. Primary bedroom is spacious with a 3 Pc Ensuite. There is a second 4PC bathroom and a second bedroom/den/office, you decide. On top of all that there is indoor parking, storage locker, and ample visitor parking. Worth a look? Yes! 30 Day Possession can be arranged. (id:49187)
10 Cobblestone Street
Belleville (Belleville Ward), Ontario
Step into modern living in Belleville's highly desirable Potters Creek subdivision! Upstairs you'll find 3 spacious bedrooms and a 4-piece bath, while the bright and open main floor features a sleek kitchen with stainless steel appliances, a wide-open living space filled with natural light, plus main floor laundry and a handy 2-piece bath. Enjoy the convenience of an attached garage with interior entry and a double-wide driveway for extra parking. The fully finished basement adds incredible value with a full bath and a rec room ideal for family movie nights, a home gym, or guest space. Located just minutes to Belleville General Hospital, Loyalist College, shopping, and Highway 401, this home puts everything you need at your doorstep. Whether you're a first-time buyer looking for an affordable entry into a great neighbourhood or an investor seeking a smart, low-maintenance property, this is a rare opportunity in one of Belleville's most sought-after communities. Don't wait - homes like this don't last in Potter's Creek! (id:49187)
6 Vaughn Court
Belleville (Thurlow Ward), Ontario
Move-in ready and FULLY FINISHED! This 5 bedroom, 3 bathroom Quinte model all brick bungalow by Duvanco Homes sits on a PREMIUM lot on cul-de-sac backing onto green space, offering privacy and peaceful views. Designed with modern living in mind, the open-concept layout features a custom quality kitchen with oversized island, coffered ceiling in the living room and distressed wide plank hardwood throughout the main floor. Modern light fixtures and finishes throughout. The primary suite includes a walk-in closet and luxurious ensuite with double vanity and glass-surround porcelain tile shower. Main floor laundry with access to the attached garage. Lower level finished with 2 bedrooms, 4pc bathroom and recreation room. Exterior landscaping complete with paved driveway, fully sodded yard, garden package and stone walkway. Completed pressure treated deck with black ballisters. This Quinte model home is Holmes Approved. Settlers Ridge Subdivision offers trails, park, asphalt paved sidewalks, green space and is just minutes to all amenities. (id:49187)
279 Farley Drive
Guelph (Pineridge/westminster Woods), Ontario
Stylishly Updated for Modern Living! Located in Guelphs sought-after south end, this beautifully upgraded home offers over 3,000 sqft of finished living space, including 3 bedrooms and 4 bathrooms perfect for todays busy family. With undeniable curb appeal, the home welcomes you with a charming covered porch and double-door entry into a bright, inviting foyer. The first floor boasts soaring 9-foot ceilings and hardwood floors, which continue throughout the second level. The formal dining room sets the tone for elegant entertaining, featuring full-height paneling, crown molding, and a striking contemporary chandelier.The heart of the home is the showstopping eat-in kitchen, complete with two-tone cabinetry, quartz countertops, stainless steel appliances, and a sunny breakfast area with walkout to the backyard. A cozy family room anchored by a gas fireplace and custom built-in bookshelves is the perfect space to unwind. Upstairs, rich hardwood flooring continues throughout, leading to the luxurious primary suite with a bay window, walk-in closet, and a spa-like 5-piece ensuite featuring a jetted Jacuzzi tub.The fully finished basement offers exceptional flexibility ideal for a home office, gym, playroom, or guest suite, complete with a full bathroom. Outside, the fully fenced yard is your private retreat, featuring an in-ground pool, mature landscaping, covered patio area, and an insulated pool house with hydro. Recent updates include a new pool liner, cover, heater, and equipment, as well as updated windows, furnace, AC, staircase, flooring, kitchen cabinetry, and much more! Located in a fantastic school district including St. Ignatius, Westminster Woods, St. Paul's, Sir Issac Brock, and Bishop Mac. The house is near parks, amenities, and the 401, this home truly has it all. (id:49187)
121 Centennial Ave
Sault Ste. Marie, Ontario
Welcome to 121 Centennial Avenue, a well-appointed family home located on a quiet street in Sault Ste. Marie's desirable east end. Set within a peaceful neighbourhood featuring a nearby park and close proximity to the golf course, this property offers an ideal balance of comfort, space, and lifestyle. The home features three generous bedrooms with potential for a fourth, along with 2.5 bathrooms, providing flexibility for growing families. New flooring throughout the main living spaces creates a seamless and cohesive flow, enhancing both functionality and style. The large dining room is perfect for family gatherings and entertaining, while the bright, updated kitchen with quartz countertops offers ample workspace and includes appliances approximately three years old. Additional highlights include an attached garage, an inviting in-ground pool (new liner 2024) plus hot tub for summer enjoyment, and three heat pumps providing efficient heating and cooling year-round. The roof was updated in 2018, and the property is free of any rental contracts. With plenty of room to grow and a prime east-end location, this home presents an excellent opportunity for families seeking long-term value and comfort. (id:49187)
222 Cedric Terrace
Milton (Ha Harrison), Ontario
Full Detached House for the price of a townhouse, Ideal For A Small Family In Prime Harrison Community!!!, Stunning Living/Dining Room W/Large Windows,Oversized Kitchen W/St.Steel Appliances,Lots Of Storage Space & Breakfast Area W/Huge Backyard That Will Surely Impress! 2nd Flr Boasts 3 Generous Bedrooms Incl A Master Bedroom W/Walk-In Closet. A Professionally Finished Basement With A 3 Pc Washroom And Recreation/Family Room- All At An Affordable Price ! 3 Bedrooms 2 full bathrooms (1 Upper and 1 in the basement) Finished basement. Available from 01 Feb 2026. Parking is available for 3 cars. (Single-car garage with a long driveway for additional parking) Large fully fenced backyard Kitchen with appliances, lots of storage space & breakfast area Hardwood floors in the family room and living areas. Walking distance to schools (secondary and elementary public/catholic), parks, amenities, and minutes away from Mattamy Sports Center Note - no powder room on the main floor but there is a full bathroom in the basement). 1900 Sq ft living space including the finished basement. No smoking Tenant pays all utility bills and hot water tank rental. Cats and Dogs are welcome. (id:49187)
14 Moore Park Crescent
Halton Hills (Georgetown), Ontario
Looking for that special home your family can grow into? Well stop 'surfing the web' and have a closer look at what this has to offer! Same owners for almost 35yrs - time to pass the baton to the next! Beautiful double door entry with phantom screen leads you into the generously sized foyer w/double closet. Plenty of room in the bright family room on this level with separate access to year yard + bonus room (partial garage conversion). Main floor offers freshly painted L-shaped living room/dining room w/original hardwood flooring - great space for entertaining! The eat-in kitchen features a practical layout with plenty of cupboard/counter space + custom built shelving. Convenient sliders to rear deck. Upper level offers 3 good sized bedrooms all with original hardwood flooring, primary with double closet and double windows. The updated 4 piece bath is shared on this floor. Finished basement (for overflow guests and/or kids zone) features a 3 piece bath (2025), laminate flooring in the large L-shaped room with above grade windows. This level also features the laundry room along with an abundance of storage beneath the foyer. So much more to offer in the rear yard....a stunning, peaceful retreat in the summer months - 14ft x 28ft in-ground pool, gardens, ponds, 'man cave' and 'cute as a button' potting/"she" shed too! (if you're into raising chickens there's a coop too!) Walk to schools, daycare, shopping restaurants and everything else Downtown Georgetown has to offer!! Great pricing for this fabulous home! Let's make it yours today! (id:49187)
502 - 299 Mill Road
Toronto (Markland Wood), Ontario
Beautifully maintained condo in the heart of Etobicoke offering exceptional space and lifestyle amenities. This bright and functional suite features two spacious bedrooms plus a versatile den, ideal for a home office or additional living space. Updated bathrooms add a modern touch, while abundant storage throughout the unit ensures everything has its place. Enjoy seamless indoor-outdoor living with a large private balcony, perfect for relaxing. Residents have access to an impressive range of amenities, including indoor and outdoor swimming pools, fully equipped gym, party room, sauna, hot tub, basketball court, and an indoor driving range. Conveniently located close to major highways, transit, shopping, and everyday essentials. A well-managed building offering comfort, convenience, and resort-style living in a sought-after location. (id:49187)
48 Frederick Avenue
Hamilton, Ontario
This isn’t just a home - it’s a lifestyle! A bright, stylish detached property in Crown Point with walkable access to Ottawa Street and a versatile bonus studio you won’t find elsewhere. Nestled in the vibrant heart of Crown Point, this 2-bedroom, 1-bath detached home offers a rare mix of location, function, and flexibility and just a short stroll to the shops, cafés, and restaurants along Ottawa Street. Step inside to a bright, sun-filled open-concept layout with natural light flowing throughout the day. The kitchen is the star of the show. Enjoy quartz countertops, stainless steel appliances, a built-in dishwasher, wine fridge, and pot filler - ideal for home chefs and effortless entertaining. The renovated bathroom features contemporary tilework and in-suite laundry with a dedicated folding counter. Outside, the front yard is a gardener’s dream. Raised beds are ready for vegetables, herbs, or seasonal flowers. The private, low-maintenance backyard is designed for hosting, including a spacious partially covered deck. At the rear of the property, a finished and insulated bonus structure with hydro offers endless possibilities. Perfect as a dedicated home office, creative studio, gym, workshop, or guest retreat. An additional insulated storage room with a separate entrance adds even more flexibility and could easily be transformed into a sauna. A long private driveway with parking for three vehicles and a welcoming front porch complete this thoughtfully upgraded home. Surrounded by Hamilton’s best amenities, trendy dining, independent shops, and excellent walkability, this move-in-ready property stands out in one of the city’s vibrant neighbourhoods. RSA (id:49187)
2252 Upper Middle Road Unit# 6
Burlington, Ontario
Located in the popular Forest Heights Complex. This corner townhome is one of the largest units in the complex. Featuring 3 generous size bedrooms. 4 washrooms and an updated kitchen with quartz counter tops. Freshly painted throughout. Hardwood flooring in living room and dining room. Walk out to your fully fenced in backyard. Finished basement includes that extra oversized family room, a large wet bar for entertaining and brand new broadloom. Updated washroom, large laundry room. A lovely mud room with accessibility to your two underground parking spots. Includes: fridge, stove, dishwasher, built in microwave, washer, and dryer, all light fixtures. (id:49187)
81 Valridge Drive Unit# 36
Ancaster, Ontario
Beautifully appointed townhome in one of Ancaster's finest areas offering 1800 s.q ft. of total living space. Enjoy an open concept floor plan with a gourmet kitchen open to the living room, featuring a fireplace plus a separate dining room leading to a private & serene patio. Enjoy 3 spacious bedrooms, including a primary suite with a walk-in closet and ensuite privilege. This home also features a 2 pc. bathroom, hardwood floors, attached garage with inside entry, charming front porch, updated lighting, shingles (2016), furnace, central air (2022), R60 attic insulation, gas hookup for BBQ, large linen closet and so much more. The professionally finished basement includes a large recreation room, 3 pc. bathroom, storage area and laundry. This home is located in a charming enclave of townhomes with low condo fees. Located close to top-rated schools, parks, conservation trails, and quick highway access. Just move in and enjoy all that Ancaster has to offer! (id:49187)
1319 Greeneagle Drive
Oakville, Ontario
Location! Location! Welcome to 1319 Greeneagle Drive nestled in the sought after Gated community of Fairway Hills. Quiet cul-de-sac plus granted access to 11 acres of meticulously maintained grounds. Backing onto the 5th fairway offering breathtaking views as soon as you walk in. This spectacular family home has been extensively renovated with well over 300K spent by the current owners. Painted throughout in crisp designer white, smooth ceilings, over 170 pot lights, updated 200amp panel, new shingles, skylight + insulation, stone driveway and walkway, commercial grade extensive home automation system with security/smart locks, EV ready and smart closet designs. The lower level has been professionally finished with a rec room, 5th bedroom, full washroom, gym and a fantastic pantry/storage room. The primary suite has been transformed to create his and hers closets and a spa- like ensuite with heated floors, glass curb less shower and soaker tub. Entertainers backyard with large deck and heated in ground pool. Close to top rated schools, hiking in the 16 mile trail system, shopping and highway access. Move in and enjoy! (id:49187)

