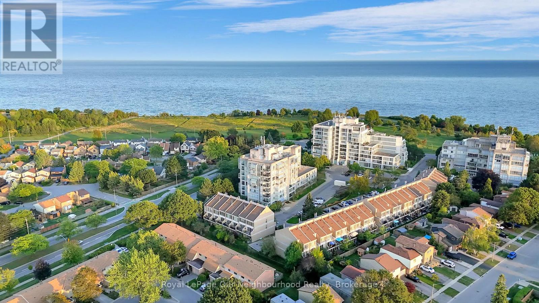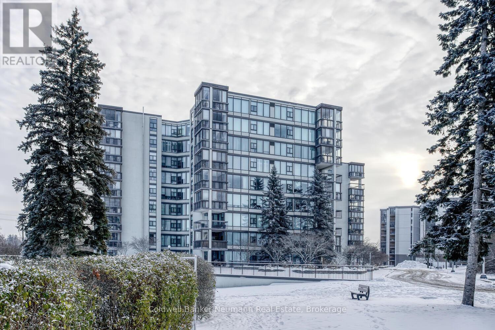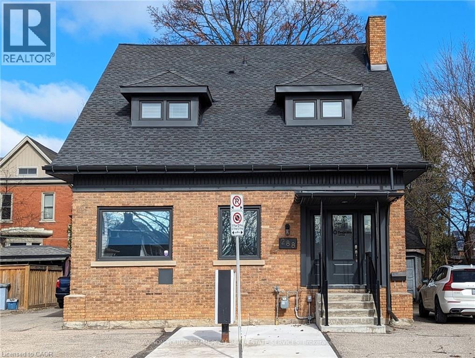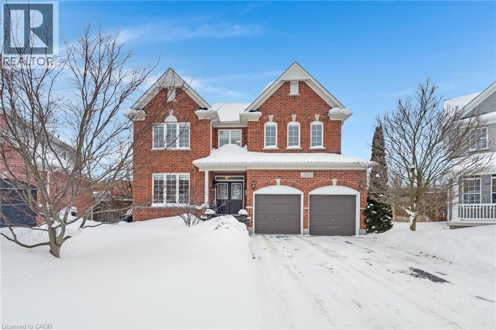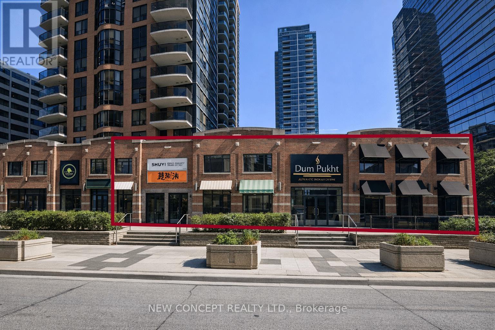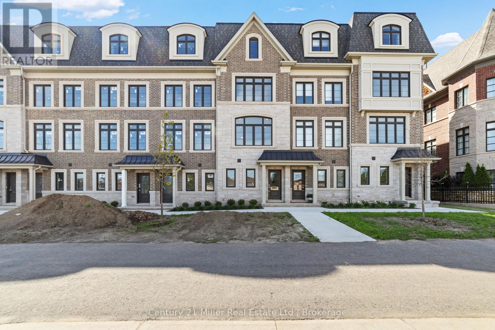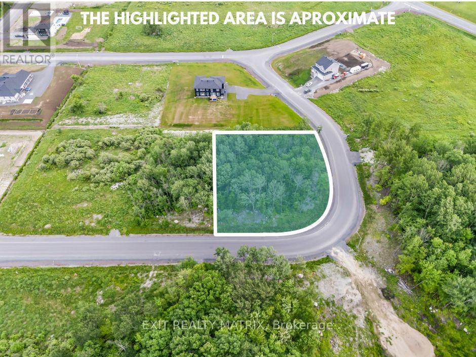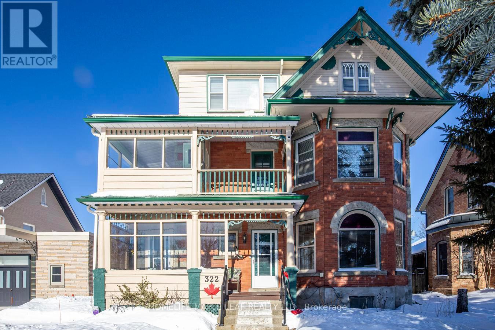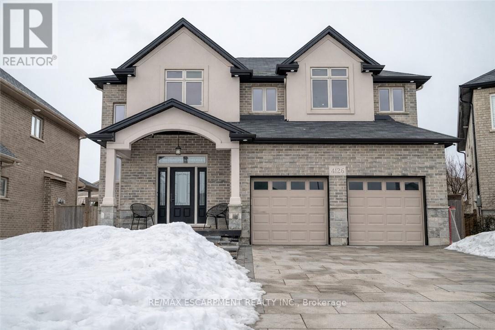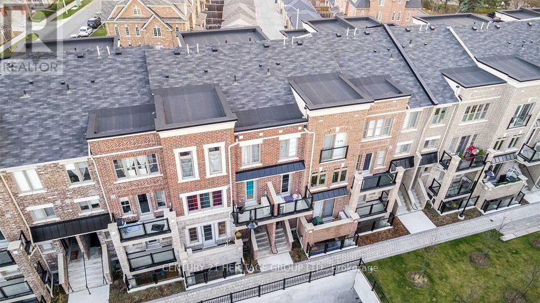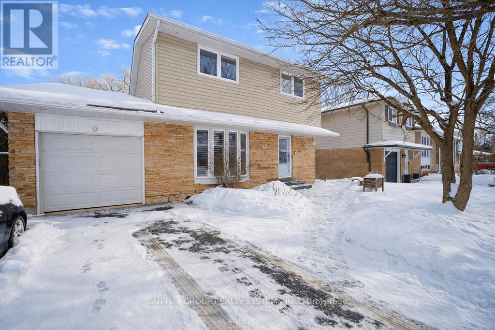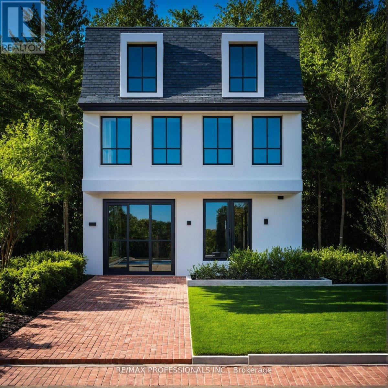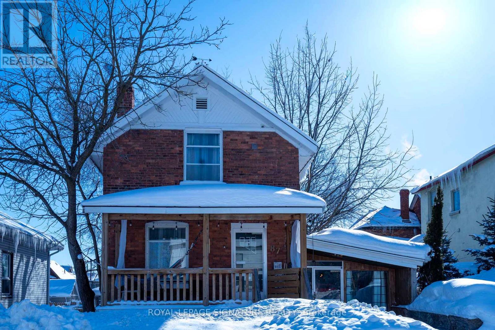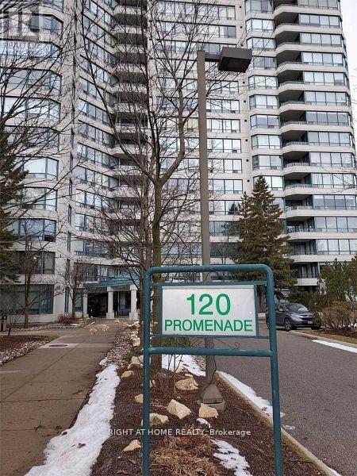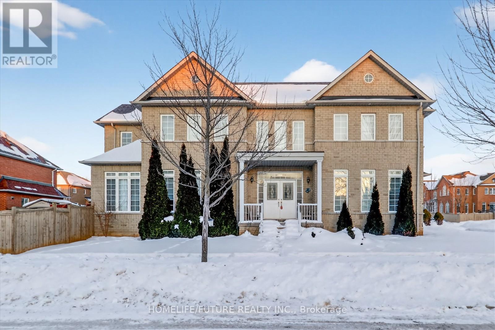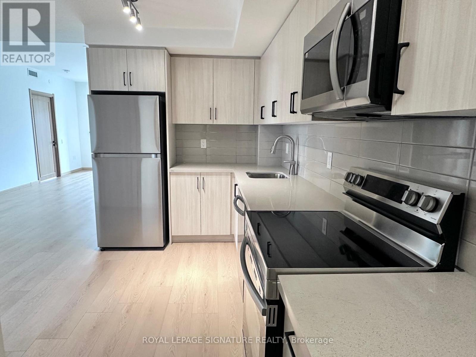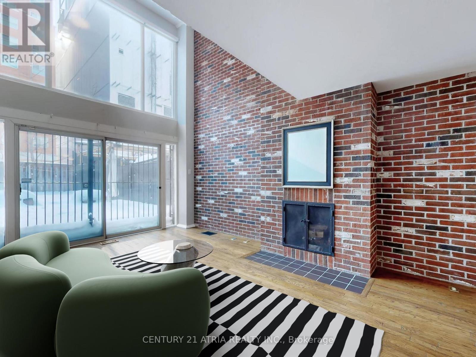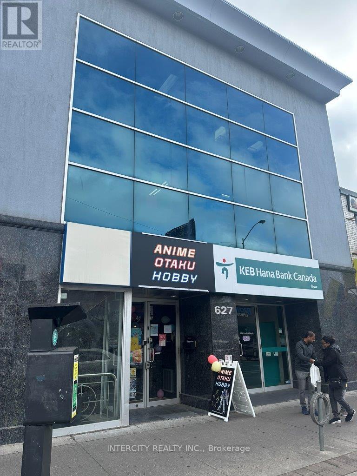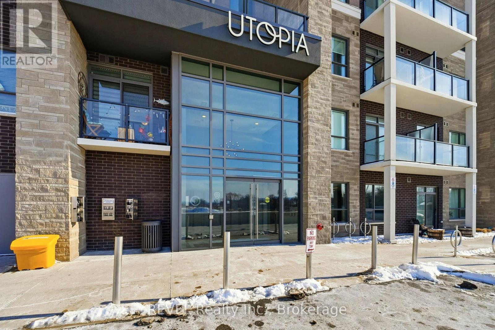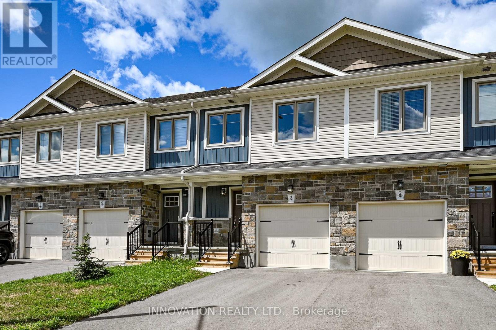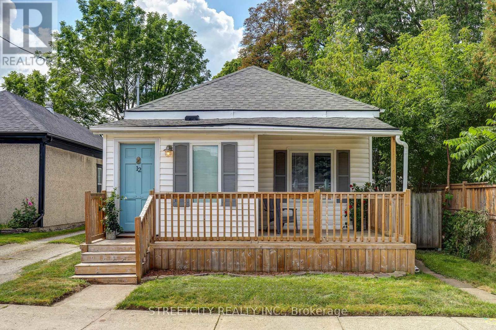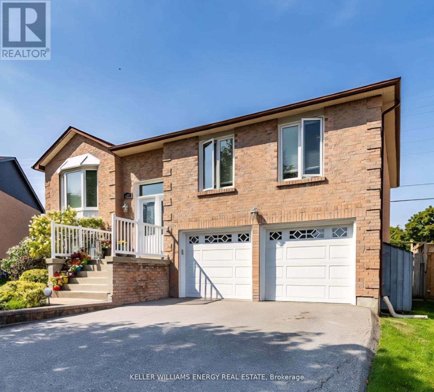304 - 25 Cumberland Lane
Ajax (South West), Ontario
Welcome to 25 Cumberland Lane - a stunning 2-storey condo unit located steps from the waterfront in Ajax. Offering over 1,200 sq. ft. of beautifully updated living space, this home combines the convenience of condo living with the comfort and privacy of a townhouse layout.The main floor features a bright open-concept living and dining area with wall-to-wall windows and sliding doors that lead to your very own expansive private terrace. Talk about a gardeners dream and the perfect outdoor oasis for dining, entertaining, or simply enjoying the serene lake views. The modern kitchen is equipped with white shaker cabinetry, quartz counters, stainless steel appliances, and a convenient breakfast bar, flowing seamlessly into the dining space. Upstairs, the spacious primary retreat offers a sitting area, walk-in closet, and a spa-inspired ensuite with a sleek glass shower. The second bedroom is filled with natural light and ample closet space, with easy access to the second updated bathroom. For added convenience, the home includes in-suite laundry and ample storage throughout. Residents enjoy resort-style amenities such as an indoor pool, hot tub, fitness centre, party room, library/games room, and secure underground parking included with the unit. This prime Ajax location offers the best of both worlds - just steps from Lake Ontario, parks, and trails, while still being minutes from shops, restaurants, transit, and the 401. Experience a lifestyle where every day feels like a getaway in this move-in ready waterfront home. (id:49187)
205 - 23 Woodlawn Road E
Guelph (Riverside Park), Ontario
Welcome to this stunning and spacious 3-bedroom, 2-full bathroom corner unit in the highly sought-after Woodlawn Tower Tree Condominiums!This beautifully updated condo features a newer Sutcliffe kitchen, complete with gleaming quartz countertops, soft-closing drawers, a newer appliance package (dishwasher, stove, fridge, and microwave), a stylish new backsplash, and under-cabinet lighting that adds warmth and functionality to the space.Both bathrooms have been refreshed with new toilets, and the guest bathroom showcases a newer bathtub surround. Comfort is a priority throughout the home, with new ceiling fans in all bedrooms and custom-built closet organizers in two of the bedroom closets. The wall A/C unit is only five years old, and the seller is also including two portable A/C units to ensure your comfort all summer long.Step outside to the large, private enclosed balcony, perfect for enjoying three seasons of peaceful relaxation. Overlooking the scenic walking trails of Riverside Park, the balcony provides a serene, tree-shaded retreat filled with birdsong. From the living room, you'll also enjoy views of the tennis courts and pool area.Tastefully decorated throughout, the unit features laminate flooring and ceramic tile in high-traffic areas. The primary bedroom includes laminate floors and its own 3-piece ensuite bathroom. Additional highlights include ample storage, en-suite laundry, and all appliances included for your convenience.Condo fees cover heat, water, parking, and access to all of the wonderful amenities this well-maintained complex offers.Book your private showing today-you will not be disappointed! (id:49187)
288 Frederick Street
Kitchener, Ontario
Located in the heart of downtown Kitchener, 288 Frederick Street offers a well-appointed and recently updated 3-bedroom plus den home with excellent access to both Highway 7/8. This unit features large bedrooms, a modern kitchen, and a recently renovated bathroom, providing a comfortable and functional layout ideal for professionals or families. A bright sunroom adds additional living space, while the separate private entrance offers added privacy. Parking for two vehicles is included, along with private on-site laundry and optional storage solutions. Utilities are offered under a flat-rate agreement, allowing for predictable monthly expenses. With strong curb appeal, no yard for low-maintenance living, snow removal included, and a prime central location close to transit, shops, and downtown amenities, this is a rare opportunity to lease a spacious and updated home in a highly convenient area. (id:49187)
533 Woodfield Court
Kitchener, Ontario
This stunning 4-bedroom, 3 ½ -bathroom family home with a 2-car garage is perfectly situated at the end of a quiet court in the highly desirable Doon South neighbourhood. Surrounded by mature woodland with no rear neighbours this home provides exceptional privacy, space, & comfort in a family-friendly setting. The main floor has 9-foot ceilings, updated light fixtures, luxury vinyl & tile flooring, & large windows that create a bright & welcoming atmosphere throughout. Just off the foyer, there is a spacious sitting room that opens into the formal dining room. The large eat-in kitchen offers ample cabinetry, a subway tile backsplash, quartz countertops, under-cabinet lighting, stainless steel appliances, a 2-seat island with breakfast bar, & a pantry. Adjacent to the kitchen is a bright dinette with a walkout to the backyard, & a living room with custom built-ins & a cozy fireplace The is also the main-floor laundry/mudroom leading to the garage & a powder room. Upstairs, a dedicated 2nd-floor study provides a quiet space for work or school, or a place for kids to play. The primary bedroom is a true retreat, featuring French doors, a large walk-in closet, & a 4-piece ensuite with a soaker tub, stand-up shower, & makeup nook. There are 3 additional generously sized bedrooms & 2 additional 4-piece bathrooms that offer plenty of room for a growing family. The basement adds even more versatility with a newly finished recreation room, a work room, & a rough-in for a future bathroom. Step outside to the private, professionally landscaped backyard with an irrigation system, a storage shed, and a large covered concrete patio that makes entertaining easy. Surrounded by perennial gardens & backing onto green space & J.W. Gerth Public School, this outdoor area offers peace, privacy, & a safe place for kids and pets to play. Close to Conestoga college, trails, golf, and for commuters HWY 401 just minutes away! Don’t miss out on this amazing opportunity, book your showing today! (id:49187)
35-39 Sheppard Avenue E
Toronto (Willowdale East), Ontario
Premier commercial investment located at the heart of Yonge & Sheppard, one of North York's most established and transit-connected intersections. This offering includes fully leased commercial condominium units with exceptional visibility along both Yonge Street and Sheppard Avenue. The surrounding area features a dense concentration of residential towers, retail, and office uses, driving sustained daily pedestrian and vehicular traffic. Easy access to the Yonge-Sheppard subway station, Sheppard Centre, major arterial routes, and close to Highway 401. Addresses include 35, 37 & 39 Sheppard Ave E.* Parking available at cost **Vacant possession may be available* (id:49187)
56 - 2150 Trafalgar Road
Oakville (Ro River Oaks), Ontario
Unit 56 at Uptown Oakville introduces the Morrison model, a beautifully designed townhome built by boutique builder DiCarlo Homes, whose 35 years of experience shine through in every detail. This home is thoughtfully enhanced with finishes that blend function and style, making it a truly move-in ready opportunity. The kitchen is elevated with Level 2 quartz countertops, an optional pantry for added storage, a deep upper fridge cabinet with side gable, and an optional breakfast bar that creates the perfect casual dining space. A stylish tile backsplash adds character, while engineered finishes extend throughout with Level 2 tile in the kitchen, foyer, W/C and powder room, and Level 1 tile accenting the master ensuite shower walls. Bathrooms are further refined with a Vichy chrome faucet suite, tying together modern design and everyday practicality. Beyond the upgrades, the Morrison reflects DiCarlo's signature craftsmanship with soaring ceilings, extended height cabinetry, engineered hardwood in principal spaces, and spa-inspired bathrooms designed for comfort and elegance. Energy efficiency and peace of mind are built-in, with modern mechanical systems and the protection of Ontario's New Home Warranty program. Unit 56 is an exceptional opportunity to own a thoughtfully finished townhome in one of Oakville's most desirable neighbourhoods, offering the perfect balance of style, convenience, and lasting quality. (id:49187)
91 Soulanges Street
Champlain, Ontario
CORNER LOT - ESTATE LOT - L'ORIGNAL! Splendid estate corner lot in the newly promoted neighborhood of De La Seigneurie in L'Orignal! This lot offers over 36,000 sq ft and is located in an amazing family friendly neighborhood near accessible municipal park with splash pad. Natural Gas available, serviced by municipal water and high speed internet! The quaint village of L'Orignal has lots to offer including municipal beach, marina, elementary school and easy access to highway 174 for commuters! Build your dream home for you and your family in the sought after, one-of-a-kind safe and friendly neighborhood! This estate housing project located at a few minutes drive from the town of Hawkesbury, the district hospital and all the town's amenities! (id:49187)
322 Main Street E
Shelburne, Ontario
Welcome to 322 Main St E, Shelburne. This beautifully restored century home is completed on all 3 levels. Great location on Main Street just steps from downtown Shelburne. Legal duplex with a total of 5 bedrooms, 3 full bathrooms, and approx. 2250 sq ft o living space. The 3rd floor is a bright self contained 2 bedroom apartment with separate entrance, perfect for extended family or as an income generating rental unit. Gleaming original hardwood floors in almost every room. Lighted crown moulding accentuates the 9 foot ceilings. Neutral decor throughout. The main floor has a living room, sitting room, large dining room, kitchen and full bathroom. The bright and spacious kitchen has convenient double access to the large back deck. The 2nd floor has a spacious living room, 3 bedrooms and a full bathroom. 750 sq ft detached double car garage with 220V power provides plenty of room for parking, storage or workshop. 4 additional outdoor parking spots. Must look the duplex, Show & Sell..!! (id:49187)
4126 Prokich Court
Lincoln (Beamsville), Ontario
This stunning family home truly has it all. With over 4,000 sq ft of beautifully finished living space, it offers the perfect blend of style, comfort, and functionality. Featuring 4+1 spacious bedrooms, 4 bathrooms, a fully finished basement, and a finished garage, there's room here for every stage of family life. Nestled on a quiet court just steps to parks and schools, the location is ideal for families looking for both convenience and community. The exterior is enhanced with newly installed interlock in both the front and backyard. The backyard is your own private retreat. Imagine summer days spent by the inground pool, hosting friends, or simply relaxing in a beautifully designed space made for entertaining and unwinding. Inside, you'll appreciate the thoughtful upgrades throughout - custom closet systems, motorized blackout blinds, stylish accent walls, and generously sized bedrooms that offer both comfort and sophistication. Every detail has been carefully curated to create a home that feels as good as it looks. This is more than just a house, it's a place to truly settle in and make lasting memories. (id:49187)
267 - 60 Parrotta Drive
Toronto (Humberlea-Pelmo Park), Ontario
Welcome to this beautiful, bright and cozy condo townhouse where single-level living meets convenience. This thoughtfully designed main floor unit eliminates the hassle of stairs entirely, with all living spaces, including 2 bedrooms and 1.5 bathrooms, flowing seamlessly on one level. Both bedrooms feature custom wardrobes, providing stylish and functional storage solutions. 15Kspent on upgrades. Situated in a highly desirable Toronto neighbourhood, this family-oriented community offers exceptional convenience with immediate access to Highway 401. Step outside your door to find public transportation, popular amenities including Starbucks, Tim Hortons, restaurants, and various shops. Families will appreciate the proximity to schools and a versatile community park that features a splash pad in summer and transforms into an ice skating rink during winter months. (id:49187)
69 Ellwood Drive E
Caledon (Bolton East), Ontario
Updated 4-bedroom home on a large, pool-sized lot. Hardwood floors, pot lights throughout, and renovated kitchen with garden door to backyard. Finished basement with 8-ft ceilings and full reno (2020), plus updated washrooms (2020). Major updates include roof, driveway, fence & deck (6 yrs), furnace & A/C (8-10 yrs), windows/doors (15 yrs). Single-car garage, central vac, newer appliances, tankless water heater & softener (rented). Walking distance to public & Catholic elementary schools, Fortinos, public transit, and many amenities. Virtual tour available. (id:49187)
96 Dunedin Drive
Toronto (Kingsway South), Ontario
Permit approved building lot in The Kingsway! Exceptional opportunity to build your new home in one of west Torontos most sought-after neighbourhoods. Builders plans include Triplex lay-out with 11' main floor ceilings and over 4200 sqft of living space with single car garage, 6 bedrooms, 6 bathrooms 3 kitchens with 3rd Floor serviced by elevator. Build to suit as a single family home, Live in and rent? or as a legacy income property for your portfolio. Ample room for low maintenance gardens and the location is just steps to Kingsway village, TTC, Subway, shopping restaurants and top rated schools! A special opportunity! (id:49187)
87 Elgin Street
Orillia, Ontario
Welcome investors, first-time home buyers, business owners, and large families. Located in the heart of downtown Orillia, 87 Elgin Street is zoned Residential Three Intensification Area (R3i) and falls within the Downtown Area Overlay Zone, offering exceptional flexibility and potential. This solid brick century home features 4 bedrooms, 2.5bathrooms, a main-floor kitchen, and two additional kitchenettes on the second level, creating endless possibilities for multi-generational living, income potential, or redevelopment. Enjoy easy access to all downtown amenities, including shops, restaurants, parks, and the Orillia waterfront-just a short stroll away. (id:49187)
1001 - 120 Promenade Circle
Vaughan (Brownridge), Ontario
Spacious, 1,250 Sq Ft Unit With Underground Parking Spot! Maintenance Fee Includes Heat, Hydro, Water, Cable TV, Parking Spot. Generously Sized Splitted Bedrooms, 2 Full Washrooms, Newer Kitchen With Granite Countertop And Breakfast Area, Newer Stainless Steel Appliances,Laminate Throughout!The Unit Was Recently Renovated.Unobstructed North East View! Recently Renovated Well Maintained Building Offers Modern Amenities, 24 Hours Gate Security, Outdoor Swimming Pool, Plenty Visitor's Parking Spots! The Property Is Conveniently Located Close To Multiple Shopping Malls,Public Transportation,Great Schools, Restaurants, And More. Safe Family Friendly Neighbourhood! (id:49187)
1001 - 120 Promenade Circle
Vaughan (Brownridge), Ontario
Spacious 1,2500 Sq Ft Unit With Underground Parking Spot! Heat, Hydro, Water, Cable TV, Parking Spot Are Included In Rent Price! Generously Sized Splitted Bedrooms, 2 Full Washrooms, Newer Kitchen With Granite Countertop And Breakfast Area,Newer Stainless Steel Appliances, 1 Year Old Dishwasher,Laminate Throughout!The Unit Was Recently Renovated.Unobstructed North East View! Well Maintained Building Offers Modern Amenities, 24 Hours Gate Security, Outdoor Swimming Pool, Plenty Of Visitor's Parking Spots! The Property Is Conveniently Located Close To Multiple Shopping Malls,Public Transportation,Great Schools, Restaurants, And More. Safe, Family Friendly Neighbourhood! (id:49187)
Main & 2nd Flr - 10 Ramsgate Court
Markham (Milliken Mills East), Ontario
Location! Location! Gorgeous 2 Storey With 4 Bedrooms "Conner" Home Is Located In The Milliken Mills East Community!. Hardwood Floor Through-Out Main Floor & 2nd Floor, Oak Staircase. Excellently Maintained Owned By Original Owner. Kept Home Spotless. Grand Double Door Entry. Open Concept Plan W/Many Windows For Plenty Of Natural Sunlight. Excellent Neighborhood. Conveniently Located Close To Bus Stops And Major Highways, With Markville Mall, Grocery Stores, And A Variety Of Shopping Options Just Minutes Away. You'll Also Find Parks And Schools Nearby, Making This A Great Choice For Everyday Living. (id:49187)
B312 - 3429 Sheppard Avenue E
Toronto (Tam O'shanter-Sullivan), Ontario
Stunning new 3 bed 2-bath condo, located at Warden and Sheppard. This home offers modern living with an open and spacious floor plan, featuring floor-to-ceiling windows that flood the unit with natural light. Perfect for families or anyone looking for extra space. The two full bathrooms are beautifully designed, offering both style and functionality. The kitchen boasts sleek countertops, stainless steel appliances, and ample storage. Enjoy the convenience of being just steps away from TTC and short drive to Don Mills Station, 404 and 401. Explore nearby parks, restaurants, shops, and Seneca College. 1 Parking and 1 Locker included. (id:49187)
65 Mcgill Street
Toronto (Church-Yonge Corridor), Ontario
A rare NYC-style brownstone in the heart of downtown Toronto. This freehold townhome offers over 2,000 sq ft of effortlessly cool living, with soaring ceilings rising from the living room above, original exposed brick walls on every level, and refinished wood floors throughout. Tastefully renovated with a bright designer kitchen and seamless indoor-outdoor living. A hidden, winding architectural stair leads to an expansive private upper terrace, an unexpected escape above the city while a walk-out backyard adds even more outdoor space. Private underground parking spot and steps to the subway, at the pulse of downtown living! (id:49187)
2/f - 627 Bloor Street W
Toronto (Palmerston-Little Italy), Ontario
This entire second floor space on the south side of Bloor Street West, just west of Bathurst Street, offers a bright and airy environment with large north-facing windows that flood the interior with natural light. the layout combines several private rooms currently used as executive offices and a boardroom with predominantly open-concept design, making it ideal for a wide range of business uses. A kitchen is included for added convenience, along with men's and women's washrooms and storage areas. the property provides strong signage potential for excellent street visibility and includes one parking spot at the rear. located in a prime area close to all amenities, the University of Toronto, Christie Pits, The Annex, Seaton Village, and T.T.C. access, this space is perfectly positioned for businesses seeking connectivity and exposure. Please note there is no elevator access. Lease terms are based on gross rent, with the Tenant responsible for utilities and 16.65% of taxes ( approximately $1,027.88 per month based on 2024 taxes ). (id:49187)
106 Appleby Place
Burlington, Ontario
Attractive VTB available for up to 2 years for qualified buyers. Welcome to this exceptional luxury estate in Shoreacres, steps from the lake - offering over 9,000 sqft of beautifully designed living space. Custom built with impressive curb appeal and meticulous attention to detail. Stunning home features 6 spacious bedrooms, each with its own ensuite, 7 full bathrooms, plus a main floor powder room. Rich hardwood flooring throughout the entire home, including the full upper level in-law suite with private entrance, laundry, and living area. The main floor offers a formal living room, dining room, and a warm family room. A sun-soaked kitchen opens into a bright sunroom and walkout to the backyard- ideal for morning coffee or hosting poolside gatherings. The chef’s kitchen includes a large eat-at island, gas cooktop, double wall ovens, oversized fridge, and a built-in bar area with sink. The south-facing primary suite has lake views, gas fireplace, a spa-like ensuite, and grand walk-in closet. The nearly 3,200 sqft finished basement includes a bedroom with ensuite, bar, wine cellar, theatre room, gym, and ample space for entertaining. The professionally landscaped backyard is a private resort, with a saltwater pool, waterfall, cabana, built-in BBQ, and multiple lounge areas. Elegant, timeless, and serene - this is a rare opportunity to live steps from the lake in one of Burlington’s most coveted neighbourhoods. (id:49187)
333 - 5055 Greenlane Road
Lincoln (Lincoln Lake), Ontario
Experience sophisticated living in the heart of Niagara's wine country with this stunning south facing 1bed+1den+2 full bath+2 underground parking unit in the prestigious Utopia building built in 2022. This sun-drenched, south-facing suite offers 690 sq. ft. of modern, carpet-free living space highlighted by floor-to-ceiling windows and a private balcony overlooking a lush garden courtyard and the Niagara Escarpment. Rare and highly desirable, this unit features two owned exclusive underground parking spots and two full 4-piece bathrooms-a combination seldom found in one-bedroom one den layouts. There is also an owned storage locker located on the same level right beside the unit. The interior has been meticulously maintained and shows like brand new. It boasts premium upgrades including sleek laminate flooring and a gourmet kitchen with granite countertops and stainless steel appliances. The versatile den with custom made cabinets is perfect for a home office, while the primary bedroom serves as a quiet retreat with abundant natural light. Residents enjoy an array of upscale amenities including a hotel-inspired lobby with free Wi-Fi, a state-of-the-art gym, a 4th-floor rooftop terrace, and a stylish party room. With affordable maintenance fees that include heat, this residence perfectly blends luxury with practicality. Located just minutes from the QEW and Grimsby, you are steps away from award-winning wineries and local boutiques. This is a rare opportunity to own a turnkey, upgraded residence in one of Beamsville's most sought-after locations. (id:49187)
4 Staples Boulevard
Smiths Falls, Ontario
NO REAR NEIGHBOURS! This home backs directly onto the Cataraqui Trail, one of only a few townhomes offered with this PREMIUM location.Step off your back deck and go for a jog, a leisurely walk or a bike ride. The kitchen features a custom tile backsplash, stainless steel appliances, soft-close cabinetry, & a centre island. Afternoon sun pours in through the dining room patio doors, leading out to the rear deck and west-facing backyard-perfect for relaxing evenings. The second level includes two generously sized bedrooms with laminate flooring, along with a main four-piece bathroom. The top floor is a true owner's retreat, tucked behind double French doors and featuring a walk-in closet, and four-piece ensuite with glass tiled shower. A convenient upper-level laundry room is just steps away, complete with a stackable washer and dryer.The lower-level family room offers soaring ceilings and plenty of natural light, making it ideal for a play space or family movie nights. Unlike other homes in the development, ALL UTILITY COMPONENTS ARE OWNED OUTRIGHT - NO RENTAL FEES TO WORRY ABOUT! Additional upgrades and features include A/C, central vac rough-in, and hardwood stairs to each level. Walking distance to elementary schools, grocery stores, Canadian Tire, Starbucks, Walmart, LCBO, and more.Tarion warranty coverage is in place until April 2028 for added peace of mind. (id:49187)
12 Cavendish Crescent
London North (North N), Ontario
Nestled in central West London and just a short stroll from downtown, this well-maintained bungalow offers 3 bedrooms and a spacious bathroom, perfect for first-time buyers, growing families, or those looking to downsize. Step inside to discover 9-ft ceilings throughout, and luxury vinyl plank flooring underfoot. The oversized primary bedroom and generously sized bathroom elevate everyday living, while main-floor laundry adds seamless convenience. Freshly painted with updated doors and trim, this home is move-in ready. Start your mornings on the covered front porch, then head out to the oversized lot (144 33feet), featuring a generous backyard complete with a cement pad ready for your hot tub dreams. A shared driveway provides access to the rear yard with parking for up to 5 vehicles. Accessible from outside, the 6-ft-tall crawl space houses the upgraded furnace and on-demand hot water system. At the end of the street, you'll find trail access along the Thames River through Cavendish Park. Just across the street are Labatt Memorial Park and Harris Park, and you're also within walking distance of downtown and Canada Life Place-home to major sporting events and concerts. A detached home in central West London under $400K won't last long-come see it for yourself!**This single level home does not have a basement. A small utility cellar houses furnace and hot water heater. Mutual Driveway ** (id:49187)
623 Dunrobin Court
Oshawa (Mclaughlin), Ontario
Prime location in the highly desired McLaughlin community, situated on a quiet no sidewalk court & just mins to the 401. This well-maintained raised bungalow offers an exceptional combination of space, comfort, & convenience in a family-friendly neighbourhood. As you enter, you're greeted by a striking wrought iron staircase setting the tone for the thoughtfully designed interior. Set on a large pool sized lot, the home features a bright Eat in Kitchen, with s/s appliances, skylights & w/o to the deck, ideal for everyday meals & seamless indoor-outdoor living. The open living & dining areas showcase hardwood flooring, a bay window, & an abundance of natural light, with an additional walk out from the dining room to the deck & backyard-perfect for entertaining & easy outdoor access. The main level offers three generous bedrooms, including a spacious primary bedroom complete with a w/i closet & three-pc ensuite. An additional full bathroom provides added convenience for family & guests. The finished lower level expands your living space with a cozy family room featuring a gas fireplace, an additional bedroom, 2 pc bathroom & versatile space well suited for a home office or guest accommodations. With interior access to the double car garage & a functional lower-level layout, the home offers excellent in-law potential. A private double driveway provides ample parking. The spacious backyard offers excellent potential for outdoor entertaining, play, or future landscaping, making it ideal for families who enjoy spending time outdoors. This location truly sets the home apart-close to excellent schools, parks, scenic trails, shopping, recreation centre & everyday amenities. The area also features a newly developed skateboard park. Easy access to the 401 makes commuting simple while still enjoying the quiet, community-focused setting. A fantastic opportunity to enjoy space, functionality & an outstanding location in one of Oshawa's most established neighbourhoods. (id:49187)

