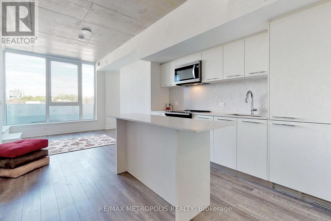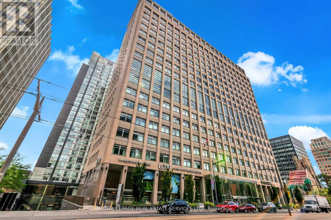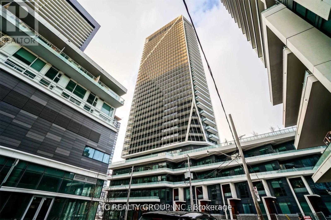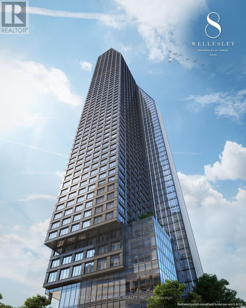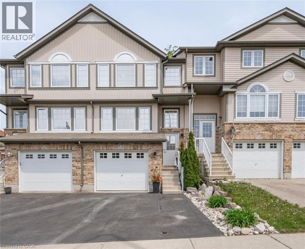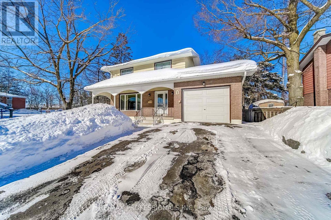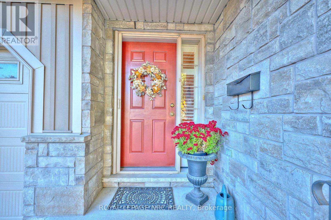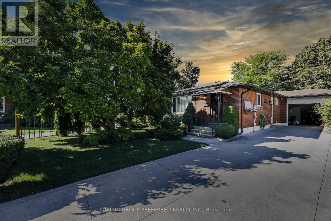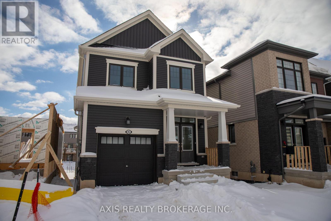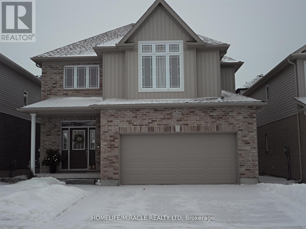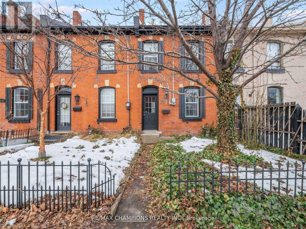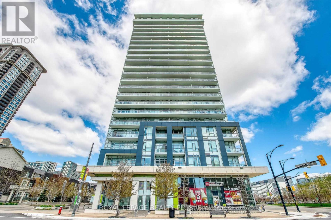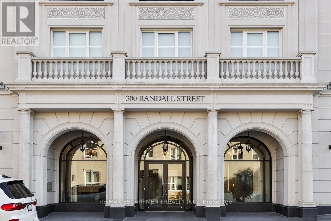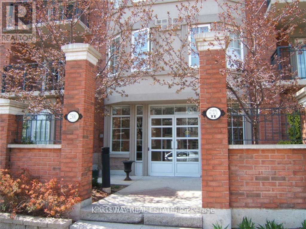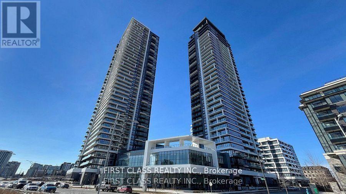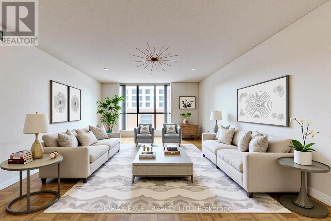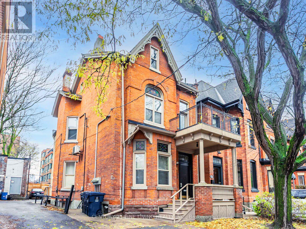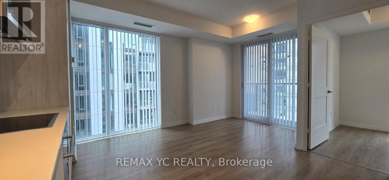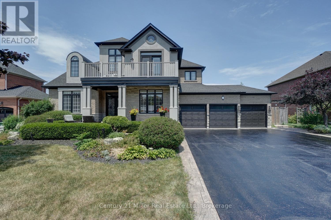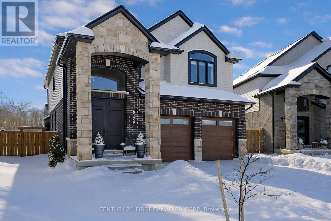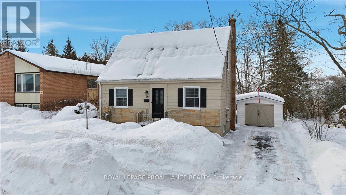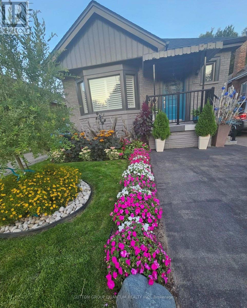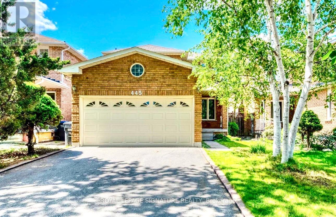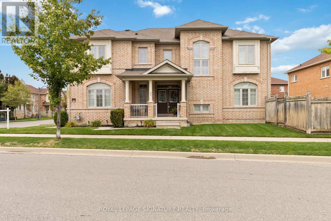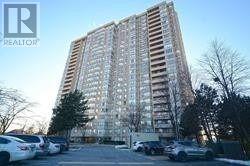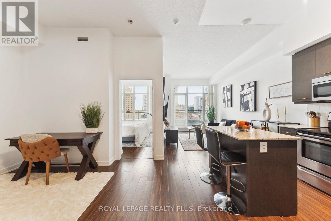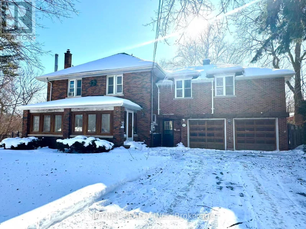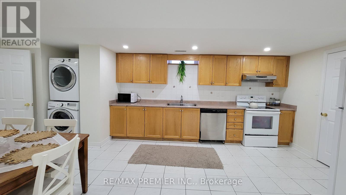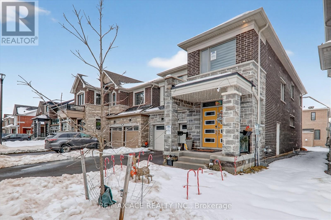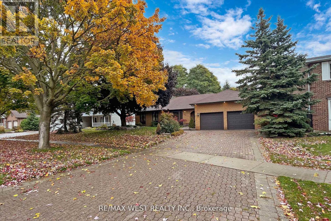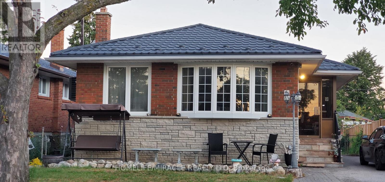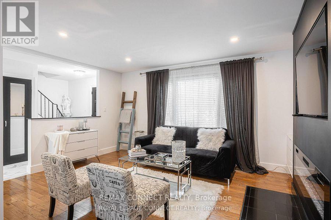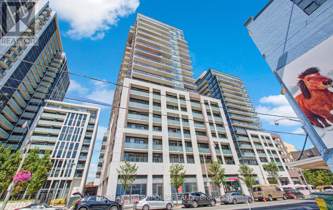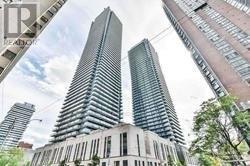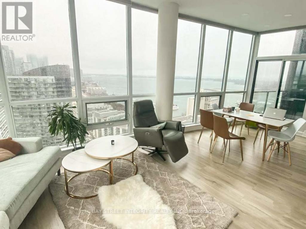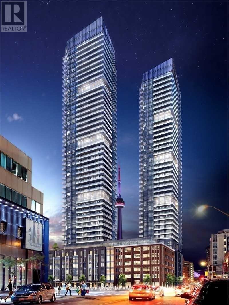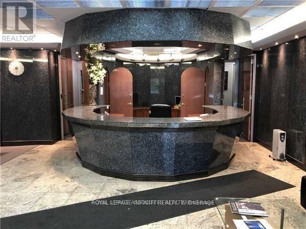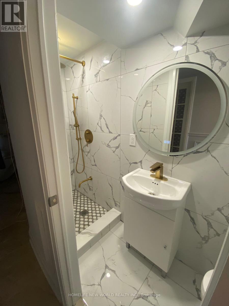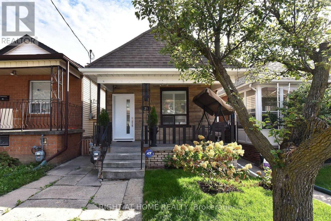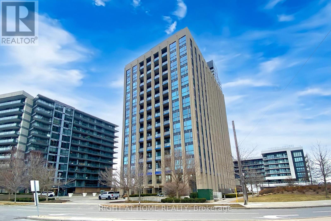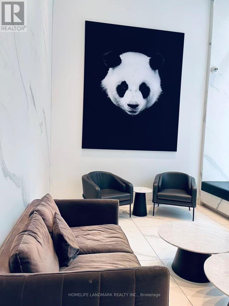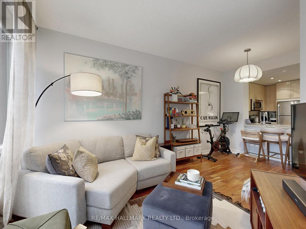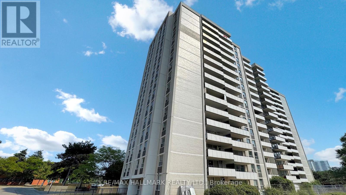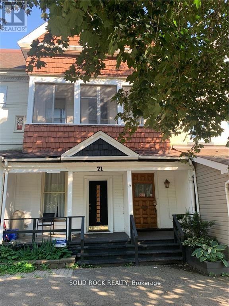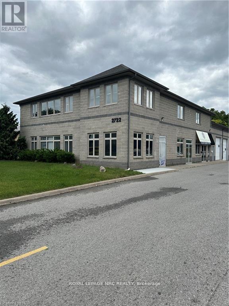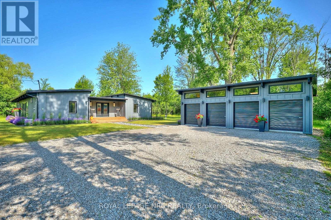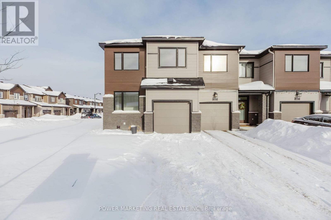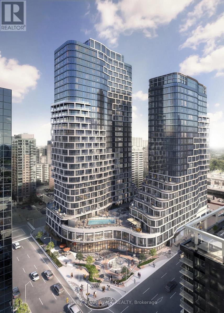201 - 25 Baseball Place
Toronto (South Riverdale), Ontario
Live Above It All in Riverside Square! This rare 2-bedroom, 2-bathroom corner suite offers 2 private balconies and comes with a parking space and locker-a coveted combination in the heart of the city. Located near Queen & Broadview, this 778 sqft unit features a smart split-bedroom layout, high concrete ceilings, and wide-plank flooring throughout. The sleek, open-concept kitchen includes quartz counters, a designer backsplash, a panelled fridge and dishwasher, and a stainless steel stove. With northwest exposure, the space is bathed in natural light and showcases vibrant city views. The second bedroom opens to its own balcony-perfect for a peaceful retreat or home office-while the primary bedroom includes a 3-piece ensuite and a large window. Additional features: ensuite laundry, thoughtful storage, and a seamless indoor-outdoor flow. Residents enjoy access to a concierge, rooftop pool and sundeck, gym, party room, visitor parking, and more. Experience curated urban living steps from transit, cafés, parks, and the energy of Riverside. (id:49187)
402 - 111 St Clair Avenue W
Toronto (Yonge-St. Clair), Ontario
111 St. Clair Is Now One Of The Premiere Luxury Residences In Midtown Toronto. The 21-Storey Building Was Completed In1957 As The Headquarters Of Imperial Oil, Canada's Largest Oil Company. This 1 Bedroom Plus Den Condo Is Sleek and Ultra Modern. Open Concept Suite With The Kitchen Featuring Stainless Appliances, Stone Counter, Undermount Sink, Custom Glass Backsplash. Living & Dining Room Are Combined With North Views Of Avenue And St Clair! Master Bedroom Has Custom Glass Sliding Doors & His & Hers Closets! The Den Is A Large L-Shape Room & 4 Piece Ensuite With Custom Tub Surround & Tile Floor. Short Walk To Yonge Street, Belt Line Trails, Parks, TTC. Residents Can Enjoy Access To Over20,000 Sq Ft Of Amenities Including: Indoor Pool And Whirlpool, Fitness Auditorium, Theatres, Games Room, Music Room, Cardio Equipment, 2 Squash Courts, Party Room And More. The Addition Of The LCBO And Longo's Market Have Invigorated The Community. (id:49187)
2111 - 50 Ordnance Street
Toronto (Niagara), Ontario
Client RemarksLuxury Two Bedrooms + 1 Den Suite W/Stunning Unobstructed Se Views Of Beautiful Lake Ontario And City. Practical Open Concept Layout,868 Sqft, Floor-To-Ceiling Windows; 2 Balconies, 2 Full Bathroom + One Parking, Laminate Flooring Throughout, Stone Countertop&Island/Backsplash/Stainless Steel Panelled Appliances (id:49187)
1809 - 8 Wellesley Street W
Toronto (Bay Street Corridor), Ontario
Lifestyle at the prestigious 8 Wellesley St West. Located in the vibrant heart of Downtown Toronto, this sophisticated residence offers a perfect blend of modern elegance and unparalleled convenience.Prime Location: Boasting a near-perfect Walk Score, you are just steps away from the Wellesley Subway Station, University of Toronto, Toronto Metropolitan University, and the upscale shops of Yorkville. Floor-to-ceiling windows that flood the space with natural light, and a sleek, functional layout. Enjoy being surrounded by the city's best dining, entertainment, and lush green spaces like Queen's Park. (id:49187)
220 Snowdrop Crescent
Kitchener, Ontario
Stunning 3-Bedroom, 3.5-Bathroom Townhouse in Sought-After Activa Subdivision. Perfectly designed for modern living, this home offers a fully finished basement featuring a spacious family/rec room, a 3-piece bathroom, and convenient direct access from the garage. The main floor boasts an open and functional flow: starting with a welcoming front family room, passing a convenient powder room and main-floor laundry, leading to a generous eat-in kitchen with walkout access to the private rear yard. Enjoy peaceful backyard living with no neighbors directly behind you—complete with a raised deck, lower stone patio, and serene forest views for ultimate privacy and tranquility. Upstairs, the large primary bedroom includes a 3-piece ensuite, complemented by a main 4-piece bathroom and two additional well-sized bedrooms. Ideally located in the vibrant Activa community, you're just minutes from top-rated schools, scenic trails, parks, public transit, and quick access to Highways 7/8 and 401—making commuting and daily life effortless. This exceptional townhouse combines rare design, thoughtful features, and an unbeatable location. A wonderful place to call home in one of Kitchener-Waterloo's most desirable neighborhoods. (id:49187)
2 Agnes Street
Barrie (Wellington), Ontario
Welcome to 2 Agnes St, a well-maintained 4 bed, 2 bath detached home that sits on a generous lot in one of Barrie's most central and convenient neighbourhoods. The main floor features a spacious layout with an abundance of natural light, a functional kitchen, a separate laundry room, and a walkout to the fully fenced backyard - perfect for everyday living and entertaining. The partially finished basement provides additional living space, ready for your finishing touches, with endless potential to customize it to your needs. Located just minutes from Highway 400, schools, public transit, parks, and everyday amenities, this home delivers the perfect balance of comfort, convenience, and family-friendly living. Don't miss this fantastic opportunity in a well-established, sought-after area! (id:49187)
8 - 603 Welland Avenue
St. Catharines (Carlton/bunting), Ontario
Welcome to your dream home! This luxurious bungalow townhome with an attached single-car garage is perfectly situated in the highly sought-after Brookwood Terrace community. Offering an exquisite blend of style, comfort, and convenience, this home delivers the best in modern, carefree living.Step inside to an open-concept design ideal for entertaining. Gorgeous hardwood floors, vaulted ceilings, and abundant natural light from large windows and a skylight create an inviting and elegant atmosphere. The Elmwood gourmet kitchen is a true showstopper - featuring a stunning island, premium stainless steel appliances, pot lighting, and ample storage for all your culinary needs.Unwind in the great room beside a cozy gas fireplace, or step out onto the large back deck with adjacent patio and enjoy the peace and privacy of your beautifully landscaped backyard.The primary bedroom is a serene retreat complete with a walk-in closet and 3-piece ensuite, while the second bedroom offers generous space and natural light. The partially finished basement features a bedroom/living room, and rough-in for a third bathroom - ready to make your own.Enjoy everyday convenience with main floor laundry, central vac, gas bbq, stair chair for those with mobility issues, brand new ac unit, and low-maintenance living. Brookwood Terrace residents benefit from yard maintenance, landscaping, snow removal, and private garbage collection - all included in the low monthly condo fee.Ideally located near the canal pathway, shopping, highway access, and just minutes from wine country and local theatres, this home offers the perfect balance of tranquility and vibrant lifestyle opportunities.Don't miss your chance to own this exceptional Brookwood Terrace bungalow - where luxury, comfort, and convenience meet. Schedule your private showing today and fall in love with your new home! (id:49187)
82 Lacey Crescent
London South (South X), Ontario
Welcome to 82 Lacey Crescent, London, Ontario! Located in a quiet and family-friendly neighborhood, this home offers both comfort and convenience. The property features a recently upgraded kitchen and modern flooring installed just 5 years ago, giving the interior a fresh and move-in-ready feel. Right next to the home is a playground, perfect for children and outdoor activities. Families will also appreciate being within walking distance to St. Anthony French Immersion Catholic Elementary School, making school runs simple and stress-free. For shopping and entertainment, the home is just minutes away from White Oaks Mall, one of London's most popular destinations, as well as grocery stores, restaurants, and everyday amenities. With easy access to major routes and public transit, commuting across the city is both quick and convenient. Whether you're looking for a family-friendly environment or a property with excellent investment potential, 82 Lacey Crescent is a wonderful opportunity to call home. (id:49187)
45 Cresthaven Heights
Thorold (Rolling Meadows), Ontario
Brand new modern never lived in 3 bedroom, 2.5 bathroom residential! Featuring a thoughtfully designed floor plan with quality upgrades and contemporary finishes throughout the entire home. Highlights include upgraded flooring and staircase, quartz countertops, and new appliances! The home backs onto a ravine, offering enhanced privacy. Conveniently located minutes from Niagara Falls, Brock University, and the wineries of Niagara on the lake, providing easy access to local amenities. An excellent opportunity for first time, buyers or investors! (id:49187)
2539 Holbrook Drive
London South (South U), Ontario
A beautiful, relaxing house. Spacious kitchen with Stainless Steel appliances. Separate Living and Dinning. Great room with transom window, and sliders leading to fully covered deck. Laundry facility is on main floor that has entry from garage as well as from Kitchen/Dining. Upper level has 4 bedrooms. Primary Bedroom has 5 pc ensuite and a large walk-in closet. 3 other bedrooms are big, bright, & with large closets. 2nd bathroom is with double sink & separate bath. Close proximity to Hwy 401, London Hospital, & Thames river. (id:49187)
133 Victoria Avenue
Hamilton (Landsdale), Ontario
Absolutely Stunning 2 Bedroom Townhome, Meticulously kept And Filled With Tons Of natural Light. Features Premium Deep Lot (101 Ft). Great Neighborhood For Families. Large Windows Throughout. Don't Miss This Opportunity To lease A Great Home In Hamilton!! Close To Parks, Schools, Public Transit And Much More! (id:49187)
603 - 365 Prince Of Wales Drive
Mississauga (City Centre), Ontario
Spacious 1-bedroom + den unit in the sought-after Limelight building with breathtaking City Hall views. The versatile den can easily be converted into a second bedroom. This bright unit features 11-foot ceilings throughout, a large master bedroom with a big window and mirrored closet. an open-concept kitchen with quartz countertops, a center island, and stainless steel appliances. Floor-to-ceiling windows fill the space with natural light, and ensuite laundry adds convenience. A large balcony with an unobstructed view and full privacy offers the perfect outdoor retreat. The building offers fantastic amenities, including a 24-hour concierge, exercise room, basketball court, rooftop garden, and party/media room. Located steps from Square One, Sheridan College, transit, Celebration Square and more. A must-see! (id:49187)
212 - 300 Randall Street
Oakville (Oo Old Oakville), Ontario
Welcome to The Randall Residences - Oakville's most prestigious address, where luxury meets timeless elegance in the heart of downtown. This exceptional corner suite offers sun-drenched south and west exposure with windows in every principal room. The grand primary retreat features two full ensuites, two walk-in closets, a spacious sleeping area, and walk-out to a private balcony. The open-concept kitchen flows seamlessly into the formal dining and expansive living room with fireplace. A marble-clad foyer and exquisite millwork throughout speak to unmatched quality. The second bedroom offers a private ensuite and custom closets. Enjoy a walk-in laundry room with sink and storage, powder room, two premium parking spots, and locker. Impeccably maintained building with 24/7 concierge, security, and rooftop terrace. Just steps to fine dining, boutiques, and the lake. A rare opportunity to live amongst an exclusive, refined community in Oakville's most coveted location. (id:49187)
405 - 2300 Parkhaven Boulevard
Oakville (Ro River Oaks), Ontario
Wonderfully appointed 2 bedroom condo, 2 baths in quiet boutique building in the heart of Oakville uptown core well-managed building with a friendly atmosphere, offering more privacy and character than larger condo towers., this unit offers the perfect balance of convenience and serenity. Enjoy your morning coffee with the sound of birds singing rather than traffic. Kitchen with lots of cupboards, s/s appliances. Bright Penthouse with Higher ceilings and large windows, clear views, facing south, steps to schools, and shopping, parks, Sheridan College, doctors, transportation, ground floor party room with BBQ area. All help make this A great place to live lovely unit. (id:49187)
3106 - 18 Water Walk Drive
Markham (Unionville), Ontario
Two Year New Riverview Luxurious Building In The Heart Of Markham. 1032 Sq.Ft 2 Bedrooms +huge Den can used as 3rd bedroom, 2.5 bathrooms, Unobstructed View with Balcony. Open concept, bright & spacious. functional layout with good size living area, dining area & L-shape kitchen. Laminate Flooring Thru Out. Large Walk-In Closet. Modern Kitchen With B/I SS Appliances, Quartz Countertop. Well maintained & move in condition. This Is The Newest Addition To The Markham Skyline. Prime Location Steps To Whole Foods, LCBO, Go Train, VIP Cineplex, Good Life And Much More. Minutes To Main St., Public Transit, 24Hrs Concierge, Gym, Indoor Pool, Library, Party Room, Lounge, BBQ, Visitor Parking. Unionville High H.S. (id:49187)
406 - 188 Spadina Avenue
Toronto (Kensington-Chinatown), Ontario
Act NOW - Exceptional Value Under $600/Sq. Ft.! Rarely offered 2-bedroom, 2-bath boutique condo in the heart of Kensington/Chinatown. Expansive 1,318 sq. ft. layout featuring a quiet, private patio-facing living area. Spacious primary bedroom with double closets, plus a large in-suite laundry/storage room. Includes ONE underground garage parking space. Steps to shops, dining, transit, and downtown amenities. Building offers concierge, rooftop deck, gym, indoor pool, sauna, and outdoor patio. Property sold "As-Is." (id:49187)
24 Webster Avenue
Toronto (Annex), Ontario
Welcome to 24 Webster Ave, a longstanding semi-detached fiveplex in prime Yorkville. Mostly vacant and ready for updating or renovation, this property offers huge upside potential in one of Toronto's most coveted neighbourhoods. Keep as a multiplex or convert to single-family. Features one 1-bedroom unit, one junior 1-bedroom unit, and three studio units. The 2nd floor unit offers in-suite laundry and a dishwasher, while the 3rd floor unit has a large rooftop deck, and two 1st floor units have private entrances. Includes 3-car parking at the rear, currently rented to the neighbouring Yorkville Animal Hospital. Garden suite potential. Steps to Avenue Road shops & cafés, and minutes to Ramsden Park with its trails & green space. Excellent transit access via Bay, Rosedale, and Bloor-Yonge Stations, and Avenue Road buses at the doorstep. Property is being sold As Is. (id:49187)
4205 - 8 Widmer Street
Toronto (Waterfront Communities), Ontario
637 Sq Ft High Flr 2 Bed, 2 Bath Corner Unit At 8 Widmer St In The Heart Of The Entertainment Dist. Bright & Functional Layout W/ Flr-To-Ceiling Windows, Lots Of Natural Light & Laminate Flrs Thruout. Corner Exposure. Steps To TTC. Walk Score 100 / Transit Score 100. Close To Financial Dist, TMU, George Brown College, Eaton Ctr, Rogers Ctr, Scotiabank Arena, Queen W, Cafes & Restaurants. (id:49187)
8 Watercliff Place
Hamilton (Winona Park), Ontario
Welcome to this exquisite Executive Residence, offering over 5000 sq. ft. of meticulously finished living space in one of the most coveted neighbourhoods. This 4+1 bedroom, 2.5 bathroom home blends timeless sophistication with modern comfort, making it the perfect sanctuary for those who appreciate luxury and lifestyle. Step inside to find gleaning hardwood floors, elegant crown molding, pot lights and coffered ceilings with custom ambient lighting that creates a warm, upscale atmosphere throughout. The main floor is thoughtfully designed with a dedicated home office, stylish formal living and dining areas, a spacious family room and a chef inspired kitchen featuring an oversized island and abundant cabinetry. Step through the walkout to your own private resort-style backyard, complete with professional landscaping, a generous salt water pool, and a fully equipped tiki bar - perfect for entertaining in style. Upstairs you'll discover 4 generously sized bedrooms, including a serene primary retreat, and a versatile loft space ideal for secondary office, reading nook or cozy lounge area. The fully finished lower level is a true showstopper, featuring sleek epoxy floors, a theatre room with projector and screen, an additional bedroom and a bonus room. A triple wide driveway and a fully finished 3-car garage provide ample space for vehicles and storage. Ideally located just minutes from the QEW and future Go Station, and a short stroll to Fifty Point Conservation Area and Marina. This home combines elegance, comfort and convenience in one extraordinary package. (id:49187)
2399 Black Rail Terrace
London South (South K), Ontario
You won't want to miss this stunning home in Byron, just steps to Boler Mountain ski hill, and Warbler Woods hiking trails. Nestled on a quiet dead end street in the sought after Wickerson Hills neighbourhood. You will be wowed by the grand entryway, beautiful gas fireplace, and large windows across the back of the home, letting in the south facing sunlight. The main floor hardwood is brand new (2026), and in the kitchen there are 2 dishwashers, along with a gas range stove. Out back enjoy your large cedar deck, with gas hookup for the BBQ, and a hot tub to soak in all year round. Upstairs, there are 4 large bedrooms, 2 with ensuite bathrooms, and a 3rd bathroom at the end of the hall. 3 of the bedrooms have walk-in closets, giving every family member the space they desire. Heading down to the fully finished basement (2022), you enter into the large family room with a luxury steam fireplace, dry bar, and fridge with a water line, perfect for entertaining, or cozy family movie nights. Included in the listing: stove, fridge (2025), fridge (2022), washer (2025), dryer, and hot tub. (id:49187)
28 Fairway Avenue
Belleville (Belleville Ward), Ontario
Welcome to this updated East end home offering over 1,500 sq ft of comfortable living space on a fantastic Belleville street. Recent improvements include a renovated kitchen with new appliances, refreshed cabinets and hardware, freshly painted interiors, refinished tubs and showers, new window treatments throughout, and thoughtful upgrades such as updated lighting and ceiling fans. The layout features three bedrooms upstairs, a versatile main-floor bedroom ideal as a fourth bedroom or home office, two full 4 piece bathrooms, a bright living room, and a separate dining area. A spacious family room addition opens to a large deck and great-sized backyard, perfect for entertaining, kids, or pets. Completed by a detached garage, a partially finished basement with rec room, and a laundry area with future bathroom potential, this is a solid home with space, updates, and a desirable East End address. (id:49187)
507 Upper James Street
Hamilton (Centremount), Ontario
Newly renovated lower-level basement apartment offering a private separate entrance and functional layout. This unit is fully furnished and features two bedrooms, a full kitchen, spacious living room, dedicated laundry room, and a 3-piece bathroom. Bright and comfortable living space ideal for small families, couples, or professionals. Enjoy access to a fully fenced backyard-perfect for young children. Two parking spaces are included for added convenience. Utilities are included in the lease. Located in a highly desirable area within walking distance to hospitals, schools, parks, shopping malls, banks, restaurants, bars, public transit, GO Station, churches, and fitness centers. A fantastic opportunity to lease a well-situated and family-friendly home close to all amenities. (id:49187)
445 Malaga Road
Mississauga (Fairview), Ontario
Gorgeous 4-Bed+1 Detached Home In an excellent neighborhood. Fully renovated with high quality European design kitchen and flooring. Open Concept Living/Dining Rooms, Sep Family Room W/Gas Fireplace, Spiral Stairs Lead to upper floor. Garage Access To Main. Renovated, finished legal basement apartment with separate entrance rented $2500/month, empty now. Close To community, shopping, entertainment and City Centre, Library, school, parks, restaurants and step away from HWY. Laundry in Main floor and Lower floor. (id:49187)
573 Gardenbrook Avenue
Oakville (Go Glenorchy), Ontario
Stunning Family Home in Highly Sought-After Glenorchy, Oakville! Located just steps from top-rated elementary schools, scenic parks, and trails, this home offers the perfect balance of comfort and convenience. Ideal for commuters with quick access to Highways 407, 403, and the QEW. The main level boasts a spacious kitchen with an eat-in area, seamlessly open to the family room perfect for gatherings. A formal living/dining room and a convenient laundry/mudroom complete the main floor. Upstairs, you'll find 4 generous bedrooms, 3 full bathrooms, and a versatile computer loft. Additional features include a beautiful oak staircase, a fully fenced backyard, a double garage, and a water sprinkler system for easy lawn care (id:49187)
909 - 30 Malta Avenue
Brampton (Fletcher's Creek South), Ontario
*Spacious 2+1 bedroom condo with 2 washrooms * Large Solarium or den * Neutral decor * Well Maintained Building with Concierge* Ensuite Laundry * Priced for Immediate Action* (id:49187)
603 - 365 Prince Of Wales Drive
Mississauga (City Centre), Ontario
Spacious 1-bedroom + den unit in the sought-after Limelight building with breathtaking City Hall views. The versatile den can easily be converted into a second bedroom. This bright unit features 11-foot ceilings throughout, a large master bedroom with a big window and mirrored closet. an open-concept kitchen with quartz countertops, a center island, and stainless steel appliances. Floor-to-ceiling windows fill the space with natural light, and ensuite laundry adds convenience. A large balcony with an unobstructed view and full privacy offers the perfect outdoor retreat. The building offers fantastic amenities, including a 24-hour concierge, exercise room, basketball court, rooftop garden, and party/media room. Located steps from Square One, Sheridan College, transit, Celebration Square and more. A must-see! (id:49187)
17 Eckardt Avenue
Markham (Unionville), Ontario
Rare opportunity on a quiet cul-de-sac in the heart of Unionville. Situated on an oversized irregular lot approximately 128 x 165 ft (about 1/3 acre), this property backs and sides onto a mature tree-lined ravine, offering exceptional privacy and a peaceful natural setting rarely found in town.Walking distance to Main Street Unionville, Toogood Pond, parks, trails, shops, restaurants, transit, and top-ranked schools. Easy access to major routes and about 30 minutes to Downtown Toronto.The home features a functional family layout with a spacious kitchen and walkout to the deck and private backyard. Separate living and dining rooms provide great entertaining space, plus an additional main floor room ideal for an office or hobby area. Upper level includes four bedrooms and a large primary suite with ensuite bath and skylight. Finished basement adds extra living space with a 3-piece bath, storage, and recreation area.Double car garage with direct entry and additional storage/workshop space. Move in, renovate, or build new on this premium ravine lot in one of Unionville's most desirable neighbourhoods. (id:49187)
Basement - 25 Granite Street
Vaughan (East Woodbridge), Ontario
FURNISHED-Recently Renovated Large 2-Bedroom Basement Apartment, Fully Furnished With Good-Quality Furniture, Located In A Quiet, Family-Friendly Neighbourhood In The Heart Of Woodbridge. This Bright And Spacious Unit Features A Modern Open-Concept Layout With No Carpet Throughout, Stylish Flooring, And Pot Lights Across The Unit. Generous-Sized Bedrooms And A Functional Living Space Make It Ideal For Comfortable Everyday Living. Includes Private In-Unit Washer And Dryer And A Well-Maintained, Move-In-Ready Interior. Walking Distance To Bus Stops, Parks, Community Centre, And Grocery Stores. Conveniently Located Close To Highways 400, 401, And 407, As Well As Shopping Plazas And Restaurants. Just 5-15 Minutes To Subway Stations, Vaughan Mills, Cineplex, IKEA, Costco, And Canada's Wonderland. A Great Opportunity To Enjoy A Furnished, Modern, Spacious Home In A Highly Desirable And Convenient Location. Tenant Pays 35% Of Utilities. (id:49187)
1419 Mockingbird Square
Pickering, Ontario
Welcome To This Modern Mattamy Home With Four Bedrooms And Three Washrooms with Separate Entrance basement, Located In A Serene Pickering Neighborhood. The Home Boasts High-End Features, Including Modern Hardwood Flooring, Kitchen With A Granite Countertop, With 9-Foot Ceilings. It Feels Spacious. Conveniently Located Near Hospitals, Shopping, Dining, Schools, Parks, And Highways 407 And 401, This Home Offers Both Comfort And Accessibility. Many Upgrades - 200 AMP Electrical Panel. (id:49187)
Main Floor - 499 Reynolds Street
Whitby (Downtown Whitby), Ontario
(Main floor Is For Only), Stunning Custom Built Home Located In The Highly Desirable Trafalgar Castle Area, Very Spacious, Totally renovated, Situated On A Fully Landscaped Lot With Interlocking 2 Tier Patio And Perennials As Well As Backing Onto The Mature Trees, Spacious Basement Apartment, 2 bathrooms and one powder room in main floor, Minutes To 401, Shopping & Transit, beautiful sunroom, Excellent Location Near School, Tenant are Responsible For Lawncare & Snow Removal, modern kitchen with granite counter-top, Eat-in Kitchen (id:49187)
56 Jarwick Drive
Toronto (Woburn), Ontario
Beautiful 3-Bedroom Bungalow (Main Floor Only) for LeaseIdeally located near Brimorton Dr. and McCowan Rd., this well-maintained bungalow offers exceptional convenience and a welcoming atmosphere for families.Situated minutes from Highway 401, Scarborough Town Centre, University of Toronto (Scarborough Campus), Centennial College, TTC, and GO Transit, this home provides easy access to everything you need. The neighbourhood is surrounded by schools, shopping, fitness centres, community amenities, and Thomson Memorial Park, making it an ideal choice for comfortable living.The main floor features tile and hardwood flooring, creating a clean and inviting environment.The kitchen comes equipped with Stove, refrigerator, and dishwasher, and tenants enjoy shared laundry access. The property offers ample parking, and tenants are responsible for 70% of total utilities.Each bedroom includes closets and large windows, allowing for abundant natural light throughout the home.A wonderful opportunity for families seeking a bright, convenient, and well-located living space. (id:49187)
32 Harland Crescent
Ajax (South East), Ontario
Welcome to a spacious and well-cared-for home, thoughtfully designed for everyday living and located in one of South Ajax's most sought-after neighourhoods. Just minutes from the lake, parks, hospital, schools, transit, and the 401. Everything your family needs is close at hand. Inside, the bright and comfortable living room features hardwood floors and a built-in electric fireplace, creating a space that feels inviting year-round. The updated kitchen blends style and practicality with granite countertops, stainless steel appliances, a breakfast bar, and durable porcelain flooring. The adjoining eating overlooks the backyard, where a sunny deck, inground pool, and putting green offer a great setting for both relaxing and entertaining. Upstairs, the generously sized primary bedroom includes hardwood floors, a cathedral ceiling, three walk-in closets, and a well-appointed 5-piece ensuite. The fifth bedroom works equally well as a home office or hobby space and is already set up with capped gas and plumbing for optional second-floor laundry. The fourth bedroom features standalone custom closets, which may be included subject to negotiation with the Seller. The finished basement provides additional living space with a dry bar, 3-piece washroom, dedicated office area, and a versatile room suited for a gym, studio, or playroom. With comfortable living spaces, practical features, and room to grow, this home offers a welcoming setting to enjoy both everyday moments and special occasions. (id:49187)
1606 - 460 Adelaide Street E
Toronto (Moss Park), Ontario
Open House Sat/Sun 2-4 PM (By Appointment).Welcome to this bright and modern 1-bedroom suite at Axiom Condos by Greenpark Homes, ideally located in the heart of downtown Toronto. Situated on the 16th floor, the unit offers a north-facing exposure with city views and excellent natural light. Enjoy an oversized 115 sq ft balcony-perfect for taking in the downtown skyline.The modern kitchen features stainless steel appliances, quartz countertops, and a stylish backsplash, flowing seamlessly into spacious living and dining areas ideal for everyday living and entertaining. The bedroom includes a large closet, floor-to-ceiling window, and a convenient double-entry ensuite.Additional highlights include 9-ft ceilings, engineered hardwood flooring throughout, ensuite laundry, ample storage, and a functional open-concept layout with 609 sq ft of interior living space. One locker is included.Building amenities include 24-hour concierge, gym, sauna, yoga room, party and meeting rooms, outdoor terrace, theatre and games rooms, pet spa, guest suites, and more. Conveniently located near the DVP and Gardiner, with easy access to public transit, St. Lawrence Market, the Financial District, and the Distillery District. (id:49187)
3310 - 65 St Mary Street
Toronto (Bay Street Corridor), Ontario
U Condo Building, Very Unique Location Adjacent To The Grounds Of The St Michael's College Campus Of The University Of Toronto, Great Walking Score Near Bloor St, Yorkville, Coffee Shops And Restaurants .Direct Access To The Subway. Partially Furnished Unit. Large Balcony With A Great View Of The City. (id:49187)
Uph 3202 - 600 Fleet Street
Toronto (Niagara), Ontario
Unobstructed Lake And City View From The Stunning 2 Bedroom Upper Penthouse At Malibu. Fully Renovated, Double Ensuite Baths, 10 Ft High Ceiling With Floor To Ceiling Windows. Split Bedroom Layout. Open Concept Kitchen, Living And Dining Room. Hardwood Floors, Steps To Ttc, Cn Tower, Rogers Centre, Harbourfront Centre, Financial & Entertainment District, Bank, Grocery Stores, Restaurants Etc. Gorgeous Amenities Include Concierge, Party Room, Indoor Pool, Rooftop Deck, Security System, Guest Suites Etc (id:49187)
4705 - 115 Blue Jays Way
Toronto (Waterfront Communities), Ontario
Luxurious 1 Br Condo! Prime Location In The Entertainment District! Downtown Toronto Living At Its Best !! Spectacular Views Of The City From Balcony On The 47th Floor! Hardwood Flooring Thru Out! Upgraded Washroom With Soaker Tub! Walk Score 98, Transit Score 100, Bike Score 95, Walk To The Cn Tower, Rogers Centre, Tiff Bell Lighthouse, Theatres, Restaurants, Luxury Hotels &More. 24 Hr Security, Rooftop, Terrace, Pool, Gym, Yoga Studios. (id:49187)
25 Mallard Road
Toronto (Banbury-Don Mills), Ontario
Exceptional opportunity to lease approximately 9,000 sq. ft. of Class-A office space in the prestigious Don Mills business district. This professionally designed office features an impressive marble reception area, two executive boardrooms, and a large open bullpen / conference area suitable for collaborative and operational functions. The space is comprised of 15 private offices, offering an efficient and functional layout for professional users.The property includes approximately 20 on-site parking spaces and is offered fully furnished, providing a turnkey solution for immediate occupancy. TMI is included in the lease rate, ensuring cost certainty for tenants.Ideally situated with direct access to Highway 401 and the Don Valley Parkway, this location offers excellent connectivity and visibility. A prime opportunity for corporate, medical, professional, or institutional users seeking a central and high-profile office environment. (id:49187)
15 Kenneth Wood Crescent
Toronto (Newtonbrook East), Ontario
Looking for Female Roommate Only. One Bedroom w/ Private Washroom. Fully Furnished. Shared Kitchen W/ Landlord. Luxury Townhome At Finch & Bayview! Convenient Prestigious Location In North York. Open Concept Living/Dining Room, Hardwood Floors Thru Out. Large Eat-In Kitchen. Close To All Amenities, Ttc At Doorway, Easy Access To 401. Rent Includes All Utilities And Wi-Fi (Bell Fibe)! (id:49187)
Main - 23 Amherst Avenue
Toronto (Oakwood Village), Ontario
Beautiful 2 Bedroom Bungalow In Sought-After Oakwood Village. Spacious Kitchen With Stainless Steel Appliances. Newly Renovated Bathroom. Large Bedrooms With Hardwood Floors. Great Midtown Location. Walk To Public & Catholic Schools, Fairbank Park/Rec Centre, Ttc Bus Routes, Eglinton Lrt Station, Shopping, Restaurants. 5 Minutes To Highway. (id:49187)
75 The Don Way W
Toronto (Banbury-Don Mills), Ontario
Welcome To Livlofts, Beautiful, Bright And Cozy 1+1 Corner Unit In The Heart Of Don Mills, Gorgeous South-East Clear View, Floor To Ceiling Windows, 10-Foot Ceiling. Modern Open Concept Floor Plan, Wide Plank Laminate Flooring. Experience The Urban Village At Shops, Close To Restaurants, Brand Name Shops, Vip Theater, 24 Hrs Metro, Library, Ttc Stops, Close To Downtown And Easy Access To Dvp/401 Etc. (id:49187)
814 - 20 Edward Street
Toronto (Bay Street Corridor), Ontario
Welcome to this 1 bedroom plus 1 den unit, bright and spacious. Den is big with closet. Big Balcony. T&T supermarket is in the building. close to TMU, Eaton, center, restaurants, subway station, minutes to UofT. Walk to OCAD. (id:49187)
1403 - 85 Bloor Street E
Toronto (Church-Yonge Corridor), Ontario
Stop! Your search ends here!! This beautiful unit is located on Bloor St East between Yonge and Church. In this owner occupied suite you see the tasteful upgrades like the stainless steel appliances, beautiful floors, contemporary lighting and freshly painted ready for moving in. Your chef's cooking has beautiful appliances, new sink and faucet and dishwasher and a beautiful counter with breakfast bar eating area. Here you will be steps to Yorkville, the subway, parks and a short ride to Danforth with it's bustling food scene. You're also close to Eataly and other famous restaurants. The financial district is a short transit ride away as is the Eaton Center, University of Toronto and Metropoilitan University. You will not find a nicer unit at this price. The building, amenities and the unit make this one an easy choice. Don't delay! (id:49187)
703 - 20 Forest Manor Road
Toronto (Henry Farm), Ontario
Beautiful, very spacious and bright 2 Bedroom Condo Unit In the Heart of North York's High Demanded Henry Farm Neighborhood area with a beautiful Layout and Walkout To Huge Balcony With A Stunning Unabstracted Park View, Updated Kitchen with Quartz Countertops and Backsplash and build-in Dishwasher. Perfect For a Family or Investors because of High Demand for Rental. All Utilities And Cable TV Included In Maintenance Fees. Convenient Location; Walking Distance To Don Mills Subway And Fairview Mall, 24 Hours TTC Bus, Close To North York General Hospital, Doctors clinics, Shops, Minutes to Trails, Hwy 401, 404 and 407. Close To School, Library, Parkway Forest Park, Community Centre And Much More. Building Amenities Include Exercise room, Sauna and Outdoor Pool. ** EXTRAS ** Maintenance Fee includes: Heat, Hydro, Water, Cable and one parking space, and the right to use Outdoor Pool, Sauna & Exercise Room. (id:49187)
C - 71 King Street E
Brockville, Ontario
Fantastic downtown location, just a 2-minute stroll to the waterfront with convenient access to public transportation. This apartment in the heart of Downtown Brockville offers fully furnished Studio Apartment, stunning vinyl floor and tile flooring. The rent is $1,450.00 per month, including all utilities, while tenants are responsible for high-speed internet, cable, and phone services. The unit comes with appliances such as a stove, refrigerator, mini-bar fridge, hood-fan, air conditioner, and in-unit washer/dryer. Furniture includes Bedroom set, sofa, dining table and chairs. Their is no parking available, but tenants can use near by city parking lot. Smoking is not allowed in unit, and pets restricted. Applicants must provide a rental application, proof of income, credit score, and two references. Tenants are required to have tenant insurance. First and last month rent deposit required upon approval of application. (id:49187)
1904 Macdonald Drive
Fort Erie (Crescent Park), Ontario
Escape to your own private getaway at 1904 MacDonald Drive. This Frank Lloyd Wright inspired bungalow lies at the end of a winding forested road. Don't miss the frolicking deer and wildlife as you make your way up the driveway. The professional landscaping guides you up the walkway to the large front porch. Once inside this turn-key home, you're met with a unique blend of MCM architecture and modern amenities. A large central gathering space is idea for functions with easy access to the oversized deck via the sliding doors. Bedrooms and bathrooms are on either end of the house, allowing for privacy and quiet time when needed. The home comes fully furnished, with few exceptions. Being situated on roughly 5 acres of land means that this property offers just as much outdoors as it does indoors. A zip line, life-sized chess board, suspended bunkie, and deeded beach access, just steps away, await you. This unique gem is an entertainers dream with spaces for both adults and children of all ages. This picturesque oasis has plenty to offer! All measurements are approximate. All information provided are subject to buyer's own due diligence (id:49187)
339 Blossom Pass Terrace
Ottawa, Ontario
Welcome to 339 BLOSSOM PASS TERRACE - an exceptional Minto Venice Corner townhome designed for modern family living. This spacious 4-bed, 4-bath home offers a thoughtful layout that blends style, comfort, and everyday convenience. Step inside to bright, contemporary living spaces finished with high-quality materials, including hardwood, ceramic, and wall-to-wall carpeted floors. The chef-inspired kitchen features quartz countertops, upgraded cabinetry, and a gas stove, making meal prep effortless and enjoyable. Upstairs, the generous primary suite includes a private ensuite bathroom for comfort and privacy, while additional bedrooms and a well-appointed full bathroom provide ample space for family and guests. The fully finished basement adds valuable additional living area complete with a builder-installed bathroom, expanding your usable space for recreation or relaxation. Conveniently located close to parks, shopping, schools, and community amenities, this beautiful home combines convenience with contemporary design. Don't miss your opportunity to make this stunning Venice Corner home yours! Flooring: Hardwood, Ceramic, Wall-to-Wall Carpet (id:49187)
804 - 391 Slater Street
Ottawa, Ontario
Experience elevated rental living at Relevé, a luxury condominium in the heart of downtown Ottawa. Designed for those seeking lifestyle andconvenience, Relevé offers refined finishes, upscale amenities, and a vibrant community atmosphere. Enjoy white-glove concierge serviceproviding assistance with maintenance, parcel management, reservations, and transportation. Work efficiently in modern co-working spaceswith private meeting rooms, or unwind in the entertainment zone featuring a virtual golf simulator, pool table, and private karaoke lounge.Entertain with ease in the elegant Celebration Suite with a fully equipped catering kitchen.Wellness amenities include a state-of-the-art fitnesscentre and yoga studio, plus a stunning rooftop Aqua Terrace with pool, lounge seating, and communal BBQs.Suites feature contemporarykitchens with quartz countertops, spa-inspired bathrooms with glass showers, in-suite laundry, key fob entry, window coverings, and blackoutbedroom shades. Select units offer expansive private terraces. Wheelchair acceibility and much more. Ideally located downtown, Relevé delivers a premium rental experience wherecomfort, convenience, and luxury meet. (id:49187)

