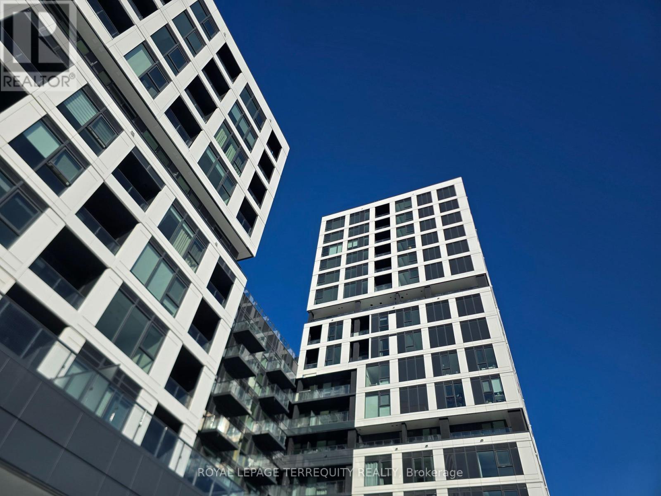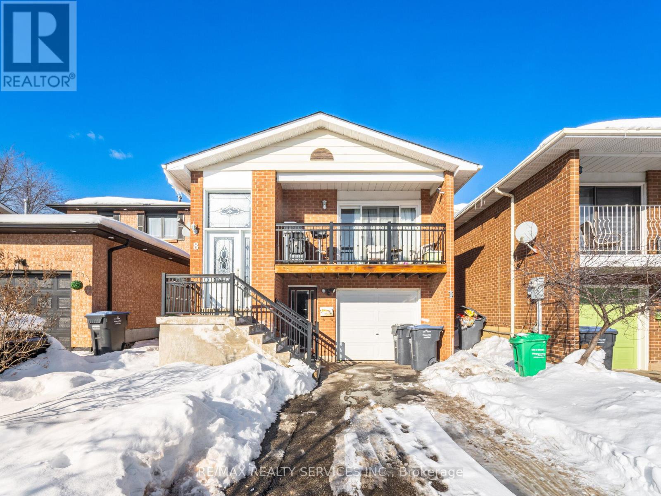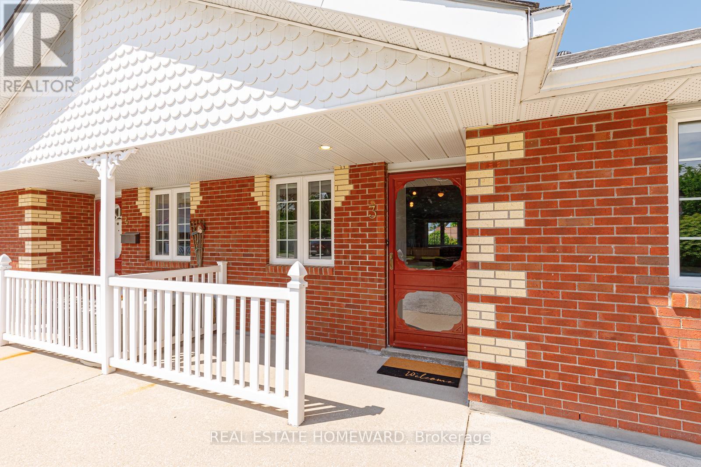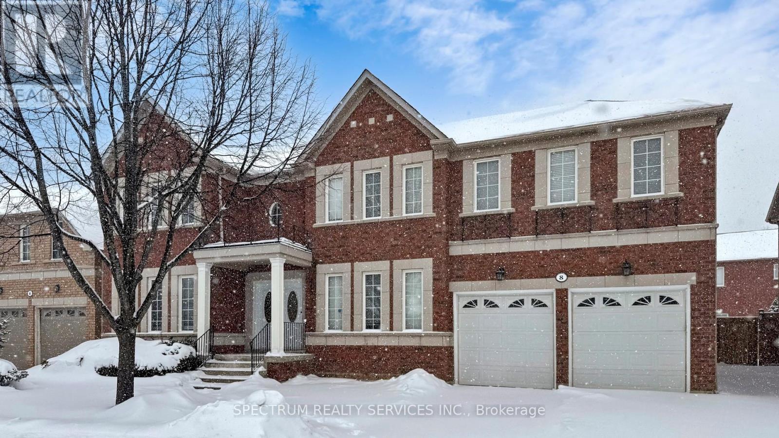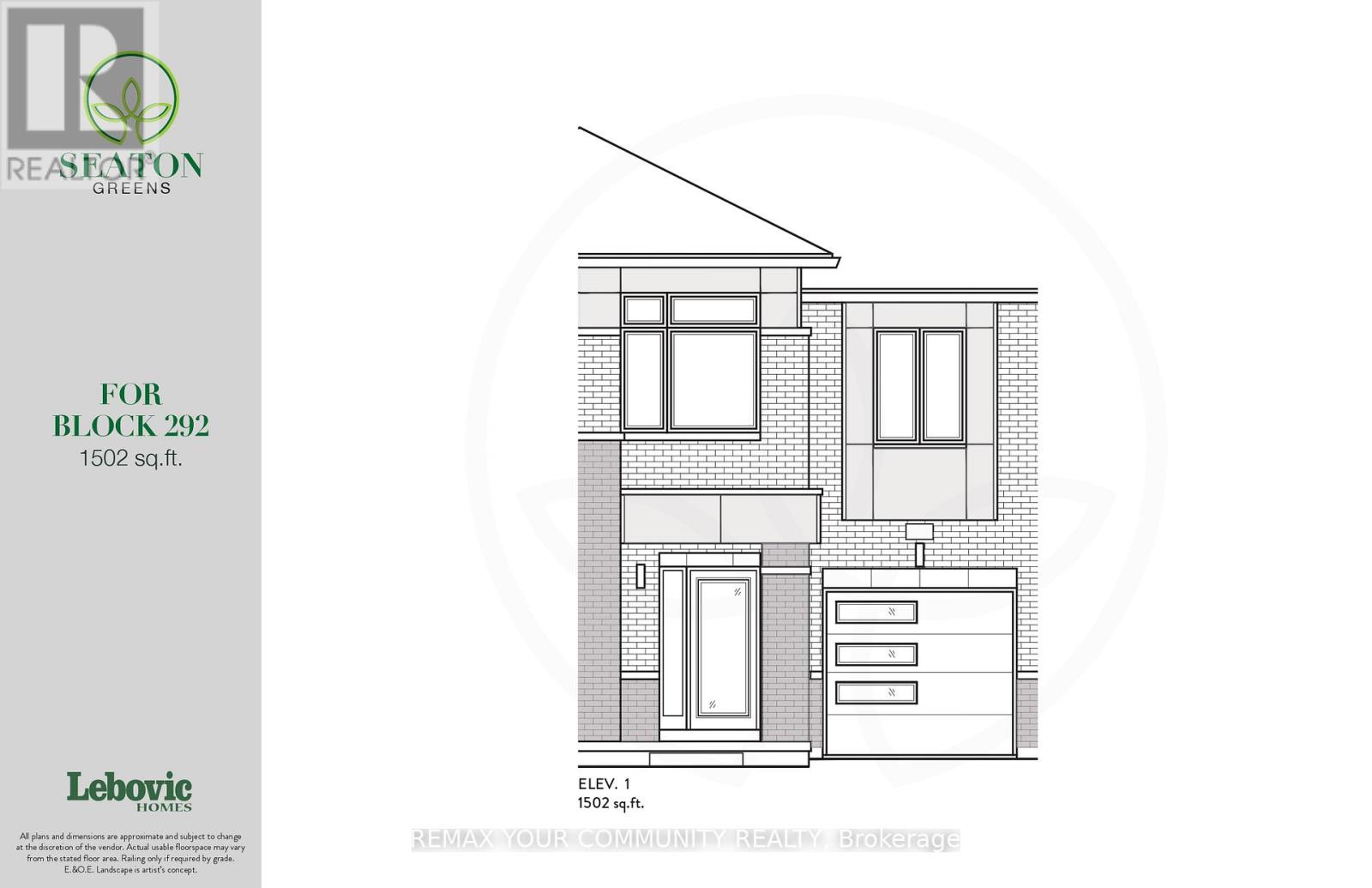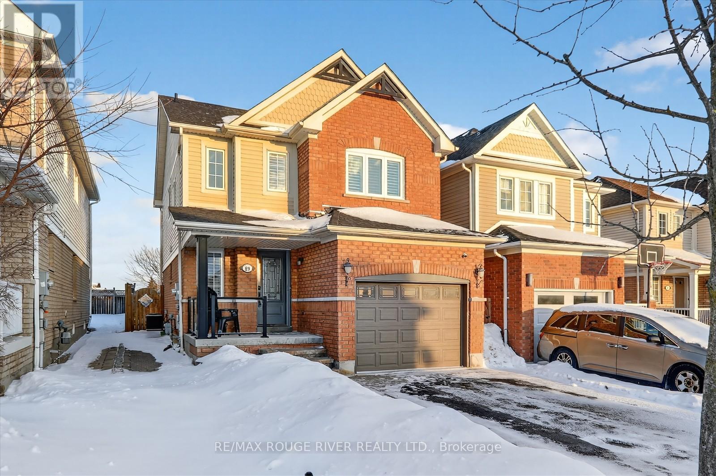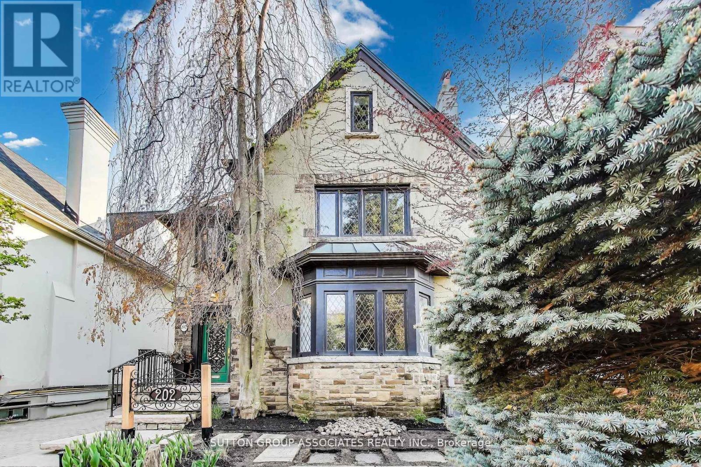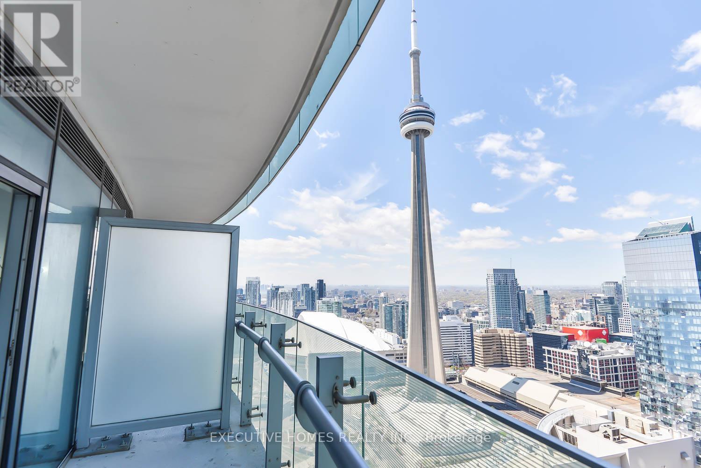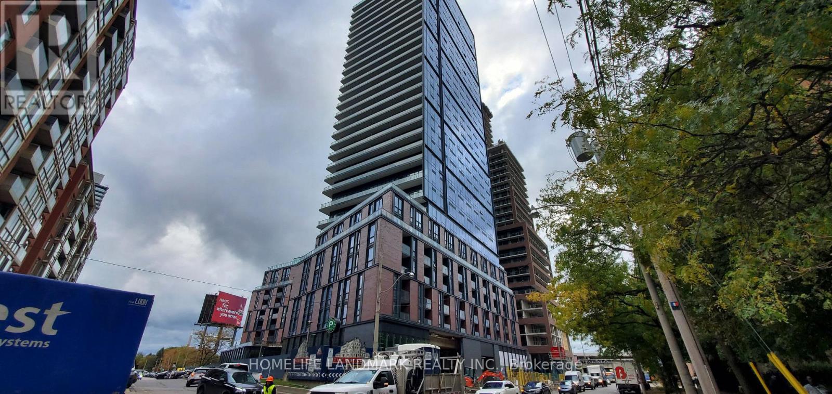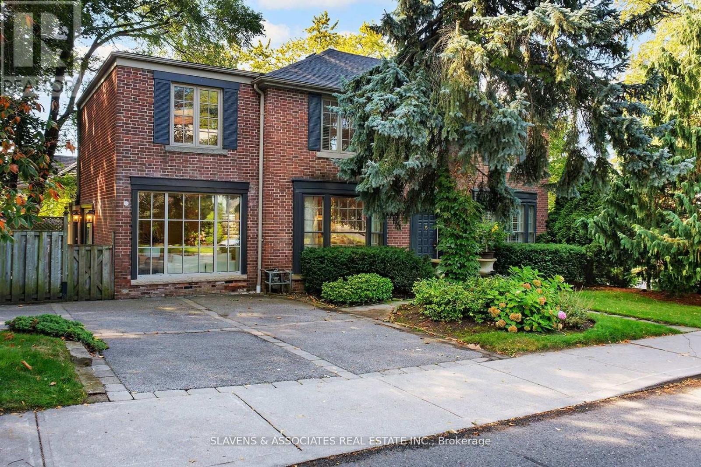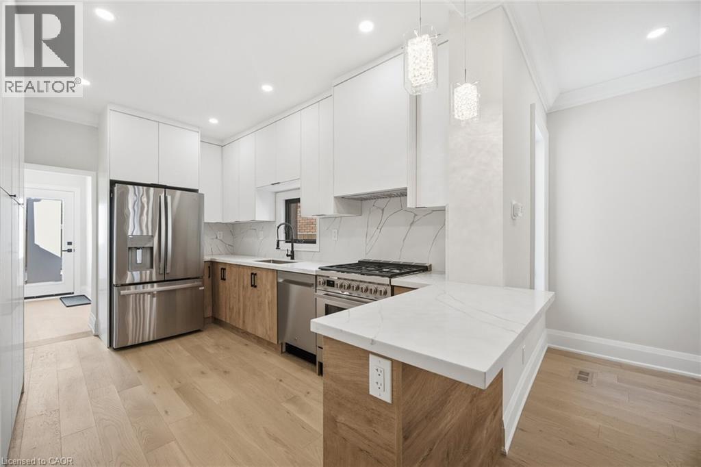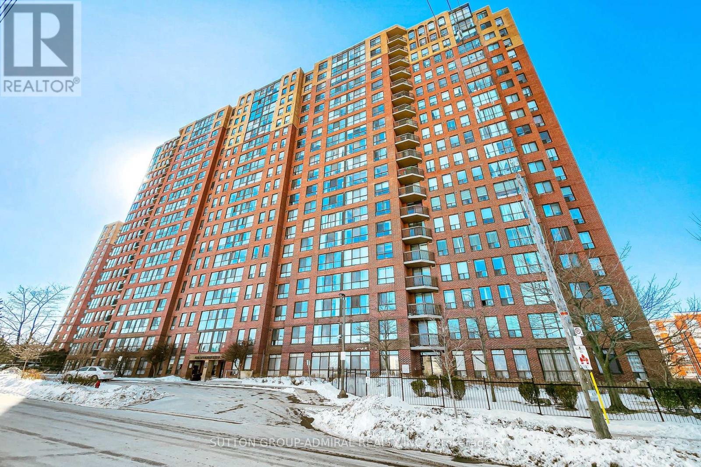906 - 1007 The Queensway
Toronto (Islington-City Centre West), Ontario
Step Into Elevated Living at Verge Condos. Welcome to refined urban luxury. This brand-new, never-lived-in 2-bedroom residence delivers a flawless blend of contemporary design and effortless comfort. Soaring 9-foot ceilings, a bright open-concept layout, and a generous private balcony create a space that feels expansive, sun-filled, and undeniably inviting. Complete with parking and a locker, every detail is designed for seamless city living. The Italian-inspired designer kitchen is a true statement piece-featuring sleek custom cabinetry, premium quartz countertops, and striking modern finishes. It's as functional as itis beautiful, perfectly suited for both elegant entertaining and everyday living. Verge Condos redefines modern urban lifestyle. With cutting-edge amenities, architecturally thoughtful design, and a vibrant community atmosphere, every element is curated to elevate your daily experience. Ideally located just 5 minutes from Sherway Gardens and 15 minutes to downtown Toronto, you're perfectly positioned for both convenience and connectivity. This visionary master-planned community offers more than just a home-it delivers a lifestyle. Enjoy over 32,000 sq. ft. of curated retail, a brand-new public park, and enhanced accessibility through a dedicated service road, creating a dynamic and walkable neighbourhood experience. Verge Condos isn't just where you live-it's how you live. A new benchmark in style. A new standard in comfort. A new definition of modern luxury. (id:49187)
8 Deerpark Crescent
Brampton (Brampton West), Ontario
Beautiful all upgraded 5 level backsplit with 3 bedroom legal apartment, upgraded windows, doors, balcony, flooring and railing, roof, garage door , both kitchens, 2 washrooms full 4 pc (both updated). Downstairs kitchen has new ceramics tiles on floor and paint (2026) new stove (2024) in downstairs kitchen, 3 bedroom legal basement apartment and is freshly painted. 3 Bedrooms , 1 washroom , family room with fireplace and walkout to backyard, eat in kitchen, upgraded windows and all exterior doors, except the screen door leading to common laundry and entrance to basement apartment. (id:49187)
3 - 346 Peel Street
Collingwood, Ontario
One level, two bedroom condo in the sought after community of Bates' Walk. Beautifully maintained, this unit boasts a large open concept living/dining room, perfect for entertaining! Large kitchen and breakfast bar with lots of space for friends and family to gather. Enjoy a large crawl space for all of your storage needs. Welcome to Collingwood! (id:49187)
8 Westacott Avenue
Ajax (Northwest Ajax), Ontario
Stunning Executive Detached Home By Tribute In The Highly Coveted Nottingham Enclave Of Westacott. This 3500 Sq.Ft Plus An Additional 1500 Sq.Ft In The Finished Basement Features 5 FULL Bathrooms, A Fully Renovated Eat-In Kitchen That Includes Quartz Countertops, A Double Waterfall Island, Subway Tiles, Shaker Cabinets, S/S FRANKE Double Sink & New Back Splash. Main Floor Boasts Solid Wood Executive Doors In Front Rooms, 18-ft Ceiling In Living Room, Spacious Dining Area, Family Room, Office/Bedroom, Hardwood Flooring (Updated 4 Years Ago) Plus New Double Doors & Ceramic Tiles In Front Hall, Second Floor Features Brand New Carpet Throughout, Primary Bedroom includes Double Doors (2018), Massive W/I Closet Plus Ensuite Bathroom W/ Soaker Tub, A Large Shower & Double Vanities. New Berber Carpets in Basement Plus Extra Studio/Bedroom, Newly Renovated Laundry Room & 3 Piece Bathroom. Step Outside To A Landscaped Paradise Of Perennial Flowers & Plants, Blue Spruce & So Much More! (id:49187)
2897 Tahoe Street
Pickering, Ontario
Brand new- Under construction 1502 sqft model 9ft ceiling on main floor, hardwood floor on main floor, oak stair with iron pickets (natural finish), ceramic tile in the kitchen and bathrooms, 2nd floor laundry room, R/I bathroom in basement, full terion new home warranty (id:49187)
89 Kirkland Place
Whitby (Williamsburg), Ontario
Absolutely Stunning And Well-Maintained Detached Home Nestled In The Heart Of The Highly Desirable Williamsburg Neighbourhood, Known For Its Top-Rated Schools And Family-Friendly Charm. Step Inside To A Bright And Inviting Open-Concept Family Room, Enhanced By An Elegant Accent Wall, Rich Hardwood Floors, And A Cozy Electric Fireplace Creating A Warm, Stylish Space Ideal For Both Everyday Living And Entertaining. The Beautifully Designed Kitchen Serves As The Heart Of The Home, Featuring Stainless Steel Appliances, A Modern Backsplash, And A Sun-Filled Breakfast Area With A Seamless Walkout To The Patio And Fully Fenced Backyard Oasis. The Upper Level Offers Three Spacious Bedrooms, Including A Serene Primary Bedroom Complete With A 4-PieceEnsuite And A Large Walk-In Closet, Along With Two Additional Sunlit Bedrooms With Generous Closet Space. The Fully Finished Basement Showcases An Open-Concept Layout Accented By Glowing Pot Lights, Providing A Bright And Versatile Area Perfect For A Recreation Room, Home Office, Or Relaxation Space. A Cold Room Equipped With Shelving, Providing Valuable Extra Storage Space. Outdoor Living Is A True Highlight, With A Beautifully Landscaped Backyard, Pergola Ideal For Entertaining, And A Custom-Built Shed Equipped With Power And Lighting Perfect For Summer Gatherings Or Quiet Weekend Enjoyment. Conveniently Located Just Steps From Top-Rated Williamsburg Public School And The Beloved Rocketship Park, With Effortless Access To Highways 401, 407, 412, And Whitby GO Station. Close To Walmart, Real Canadian Superstore, Dollarama, And Numerous Amenities. ** This is a linked property.** (id:49187)
202 Forest Hill Road
Toronto (Forest Hill South), Ontario
Build your dream home in Prime Forest Hill on this serene 40 By 190 Foot Lot. Comfortable family home with 5 BedroomsAnd 5 Bathrooms. Private Drive with detached Garage and Gunite Pool. Steps To The Beltline Trail And Close Proximity To Ucc, Bss And TheVillage. The potential is here to realize your vision. (id:49187)
4209 - 12 York Street
Toronto (Waterfront Communities), Ontario
Luxurious Ice Condos 590 sqft. 1+1 bedroom condo offering stunning CN Tower view from both the living room and bedroom. This spacious and functional layout features a convenient Jack and Jill full bathroom, providing privacy and comfort. Enjoy abundant natural light through floor-to-ceiling windows and a bright, modern kitchen with sleek appliances. Located next to the Scotiabank Arena and just steps from Union Station, GO Transit, the CN Tower, Rogers Centre, Financial District, theatres, shopping, and nightlife. Resort-style amenities include a gym, indoor pool, sauna, media room, party room, and more. Conveniently located with easy access to the QEW, DVP, Lakeshore, restaurants, transit, and supermarkets. (id:49187)
1807 - 35 Parliament Street
Toronto (Waterfront Communities), Ontario
Welcome to The Goode by Graywood, where modern design meets the vibrant energy of Toronto's historic Distillery District. Positioned on one of the last developable parcels adjacent to this iconic heritage neighbourhoud, The Goode offers a rare blend of contemporary living and timeless character. This stunning 18th-floor 1-bedroom + den suite features a clear, west-facing view of the city skyline including a direct sightline to the CN Tower, filling the space with beautiful natural light and breathtaking sunset vistas. The versatile den is ideal for a home office, study, or guest space. Inside, enjoy 9' ceilings, floor-to-ceiling windows, and a sleek modern kitchen with quartz countertops, backsplash, and integrated appliances. The open-concept layout maximizes space, light, and flow, creating an inviting setting to live, work, and unwind. Residents enjoy a full suite of premium amenities including a state-of-the-art fitness centre, yoga studio, co-working lounge, outdoor pool, BBQ terrace, party and games rooms, and more. Just steps from the cobblestone charm of the Distillery District, St. Lawrence Market, waterfront trails, and Corktown Common Park. Excellent transit access with streetcar service and the future Ontario Line, plus easy connections to the DVP, Gardiner Expressway, and Union Station. (id:49187)
21 Wembley Road
Toronto (Forest Hill North), Ontario
Set on a beautifully proportioned 50 x 120' lot in the heart of Upper Forest Hill Village, this distinguished detached residence blends enduring charm with thoughtfully updated contemporary living--perfect for the move-up buyer seeking space, value and a premier location. Offering 4 generously sized bedrooms and 5 updated baths, the home blends timeless curb appeal beginning with a classic red brick facade and landscaped gardens in a coveted neighborhood with effortless access to local shops, dining, the Crosstown LRT, Eglington west subway and the spectacular Beltline Train. Inside, a bright spacious layout unfolds with sun-filled living and dining rooms, main floor office and new standout custom kitchen anchored by an expansive quartz island designed for both chefs & entertainers. The kitchen opens seamlessly to a huge new family room with a walk-out to a private treed yard, creating a perfect flow for everyday living and outdoor enjoyment. Practical features including a mudroom, main floor powder and a high dug-out basement with walk-out, enhance functionality and future potential. Backing and siding onto neighboring homes for added privacy, this is a rare opportunity to secure a refined move-in ready home in one of Toronto's most sought-after school districts-including Forest Hill Collegiate, FH Junior and Leo Baeck Day School--outstanding value in the most coveted neighborhood. (id:49187)
241 Maria Street
Toronto, Ontario
Welcome To This Fully Renovated 3 Bedroom 3 Bathroom Townhome In The Heart Of Toronto! Meticulously Updated From Top To Bottom With Quality Finishes Throughout. Bright Open Concept Main Floor Showcases Brand New Pot Lights And Rich Hardwood Flooring. Stunning Custom Kitchen Features Stainless Steel Appliances And Modern Design. Major Upgrades Include New HVAC System, New Electrical, PEX Plumbing, Windows, Drywall And Insulation For True Peace Of Mind. Second Floor Offers Three Spacious Bedrooms With Built In Closets And Shelving Plus A Skylight That Fills The Home With Natural Light. Enjoy A Private Spacious Backyard Perfect For Entertaining Complete With A Gas Line For BBQs And Convenient Rear Parking. Located In A Vibrant Family Friendly Neighbourhood Close To Transit Schools Parks And Everyday Amenities. Steps To Local Shops Cafes And Restaurants With Easy Access To Downtown Toronto And Major Highways. A True Turn Key Opportunity. Just Move In And Enjoy (id:49187)
307 - 330 Mccowan Road
Toronto (Eglinton East), Ontario
This immaculate 2-bedroom + den condominium with 2 full bathrooms, offers a thoughtfully designed layout. With a split-bedroom floor plan, the primary suite is tucked away for added privacy and comfort. The Eastern View sun-filled solarium-style den provides versatile space, perfect for a home office, dining area or playroom. Maintenance fee is all inclusive and covers all utilities: heat, hydro, water and central air conditioning. Located in a well-maintained building with impressive amenities, including an indoor pool, sauna, exercise room, squash court, party room, games room, library, meeting room, generous visitor parking, and 24-hour security. Perfectly situated within walking distance to TTC, Kennedy Station, Eglinton GO Station (just 25minutes to the downtown core), and access to Eglinton LRT. Home Depot, Metro, No Frills, Walmart, schools, parks, places of worship nearby. A short walk to McCowan District Park with a playground, basketball nets, pickleball courts, outdoor rink, skate trail, bike trail, splash pad, sport field, and picnic shelter. 1 Owned Parking Space just steps from the entrance and 1 Owned Locker, Incredible opportunity, to live in this well located, quiet building. Walking score of "75" and a Transit score of "78". (id:49187)

