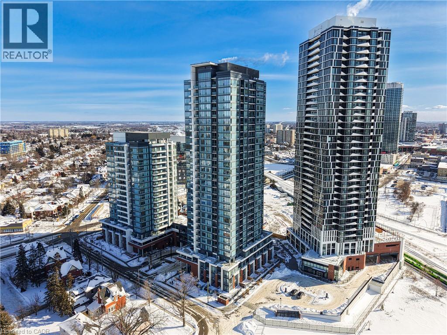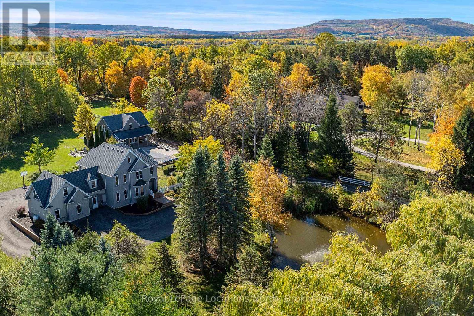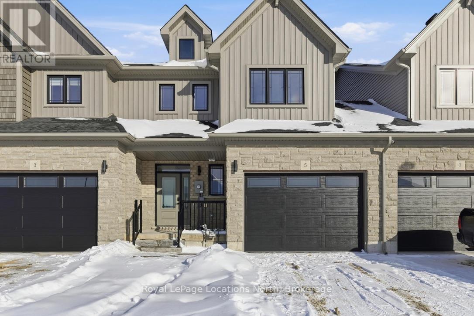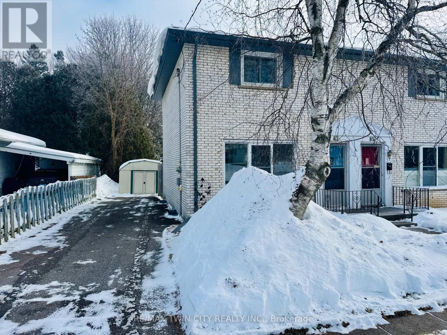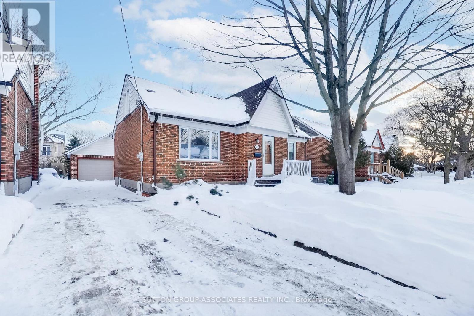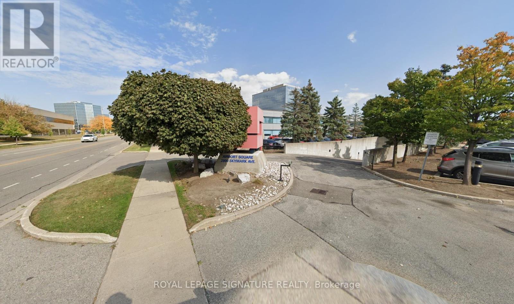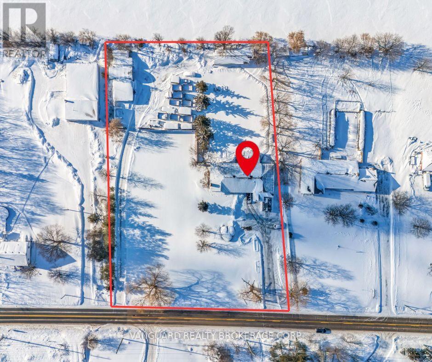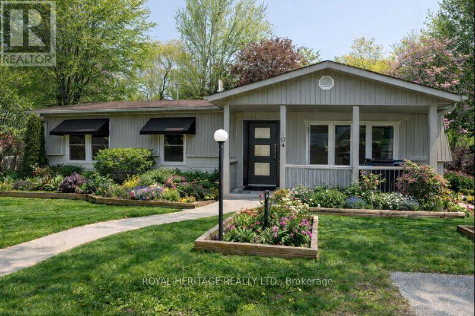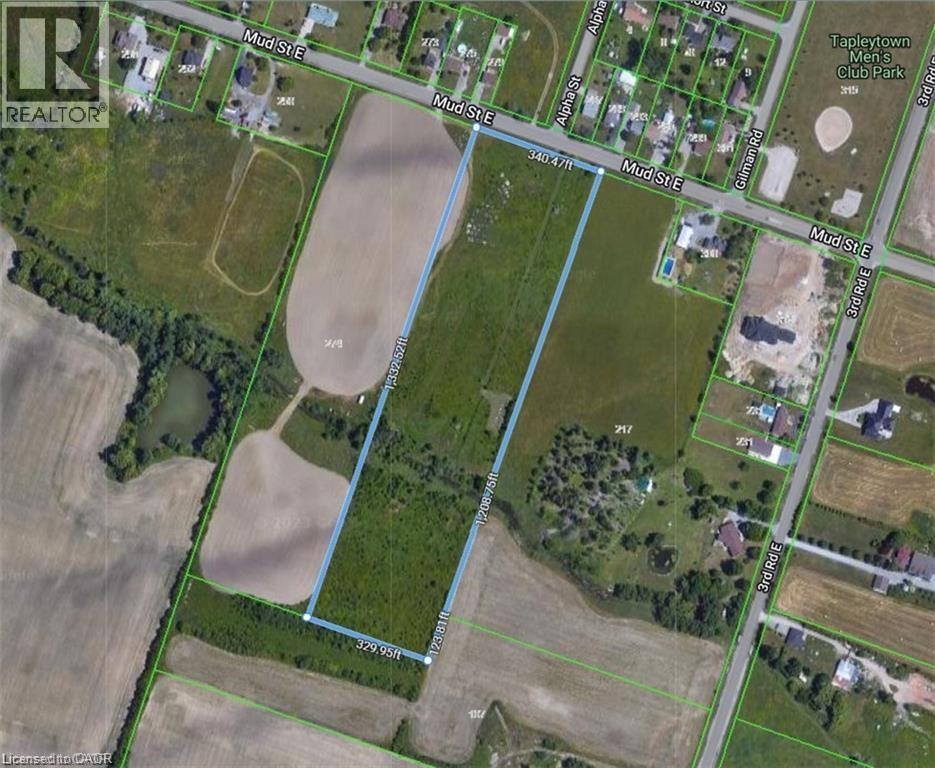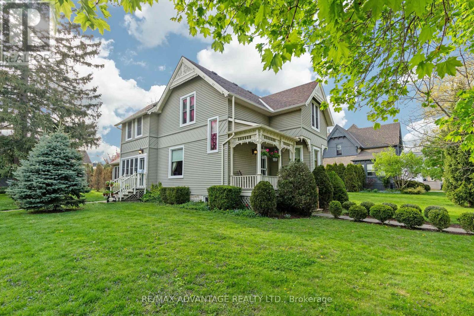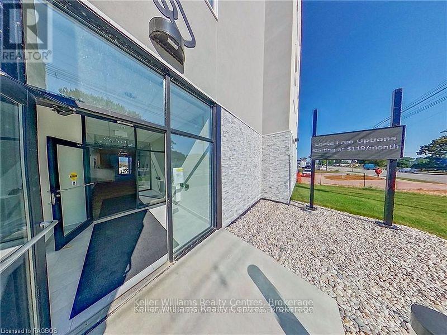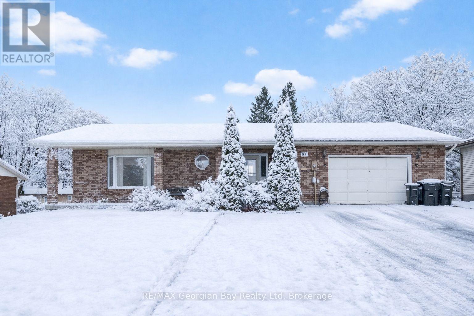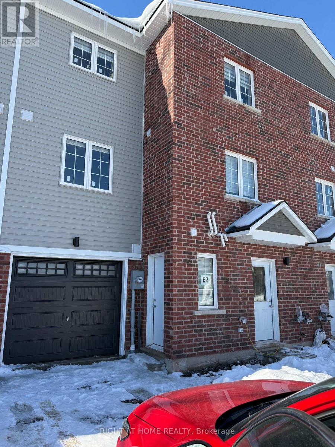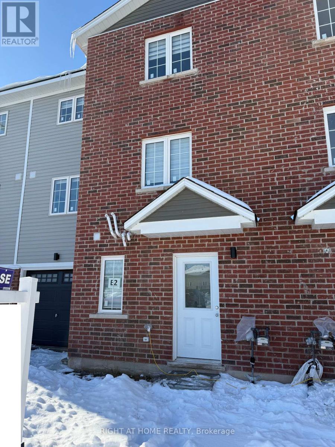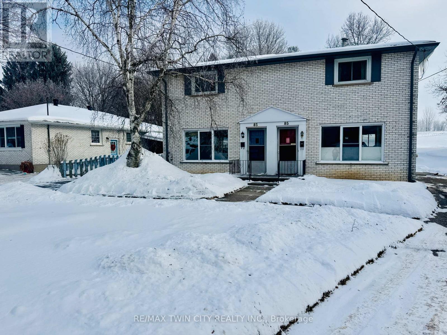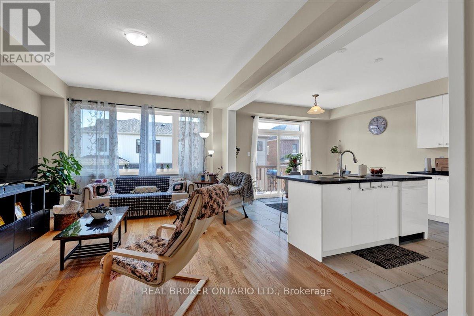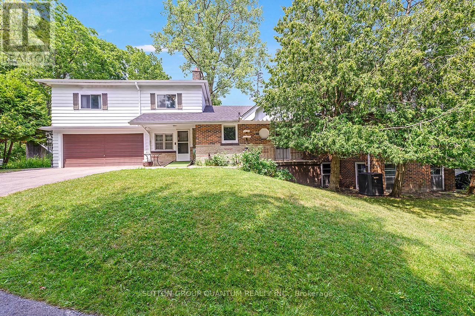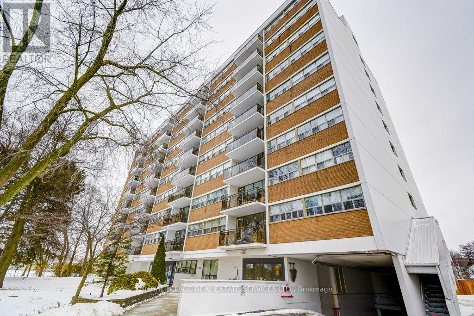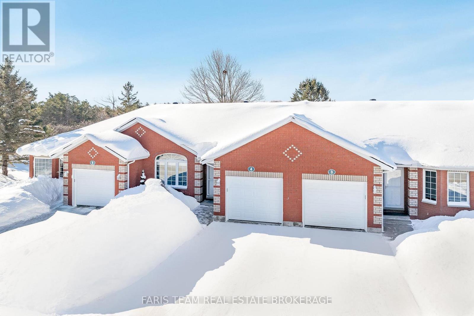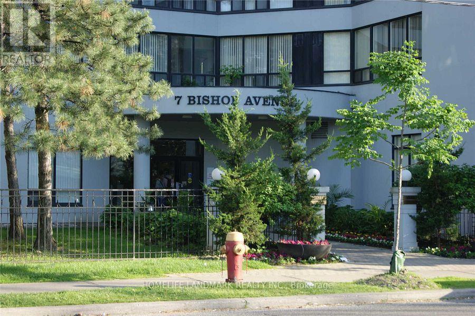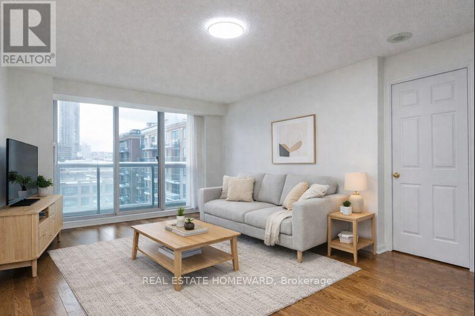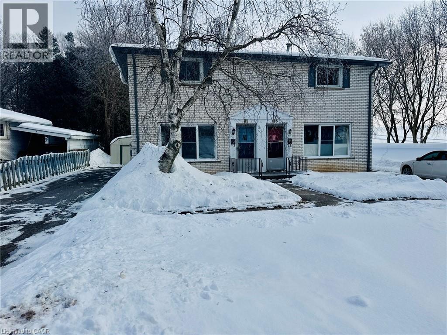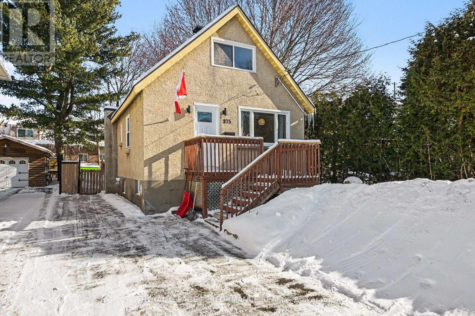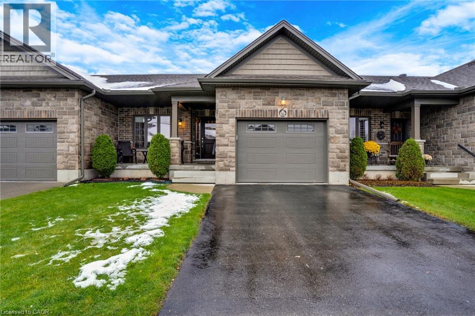25 Wellington Street S Unit# 3611
Kitchener, Ontario
PARKING in the garage and STORAGE locker are included. Tenant pays only hydro and water. Be the first to live in this spectacular suite perched high on the 36th floor of Station Park, offering breathtaking, unobstructed views from your private double walkout balcony—perfect for morning coffee, sunset views, and outdoor entertaining. Located in the heart of the Innovation District, you’re just steps from Google, the School of Pharmacy & Medicine, the LRT, shopping, and top dining destinations. Station Park delivers one-of-a-kind luxury amenities, including a two-lane bowling alley with lounge, premier lounge with bar, games room, private Hydro pool swim spa, hot tub, and sauna. Fitness enthusiasts will appreciate the indoor gym, yoga/pilates and Peloton studio, plus Tower C’s elevated outdoor sky deck featuring an outdoor gym, running track, yoga deck, table tennis, and stylish lounge areas. Additional perks include beautifully landscaped terraces with cabanas and BBQs, concierge service, smart parcel lockers, a pet spa, bookable private dining room, and more. Lease includes internet and gas; tenant is responsible for water and hydro. Exciting future amenities coming soon include an outdoor skating rink and ground-floor restaurants and retail. (id:49187)
7833 Poplar Side Road
Clearview, Ontario
Welcome to an extraordinary 14.95-acre country estate that defines luxury living in the heart of Collingwood. Just minutes from downtown yet surrounded by the serenity of nature, this remarkable property offers a harmonious balance of elegance, privacy, and lifestyle - an idyllic retreat for those who value space and sophistication. A picturesque maple-lined driveway winds through the property, leading to a tranquil pond and fountain that set the tone for the residence beyond. The beautifully updated main home spans over 4,300 square feet, featuring 5 bedrooms and 6 bathrooms, thoughtfully reimagined with refined modern finishes. Three fireplaces, dual staircases, and ensuites in every bedroom speak to the home's quality and craftsmanship, while multiple walkouts open seamlessly to expansive terraces, patios, and decks - perfect for entertaining or quiet moments immersed in nature. Every element has been carefully curated, from new windows and floors to the roof, driveway, and professional landscaping, ensuring a timeless and inviting atmosphere. Enhancing the estate's appeal is the 2023-built guest residence, an approved Accessory Dwelling Unit (ADU) by Clearview Township. This 1,800-square-foot home features 2 bedrooms and 2 bathrooms, exuding the same level of luxury and style. Connected to a heated pool and generous deck, it offers endless possibilities - an elegant in-law suite, private guest quarters, or an income-generating retreat for seasonal visitors. The back 10 acres offer private trails that border scenic apple orchards and provide breathtaking views toward Osler Bluff. Mature maples and fruit trees frame the landscape, creating a true four-season sanctuary. Few properties offer such a rare combination of scale, privacy, and proximity to downtown Collingwood. This exceptional estate captures the essence of refined country living - where luxury, nature, and lifestyle meet in perfect harmony. (id:49187)
5 Swain Crescent
Collingwood, Ontario
Introducing an exceptional new townhouse by award-winning Sunvale Homes, thoughtfully designed to highlight light, warmth, and natural textures. The main floor offers a flowing, open layout that feels both spacious and inviting. The kitchen is a chef's dream, featuring quartz countertops, stainless steel appliances, and a large island perfect for meal prep or casual gatherings. Just off the kitchen, the living room creates a cozy yet sophisticated space, anchored by an electric fireplace that make it ideal for relaxing or entertaining. The dining area, positioned adjacent to the living room, provides ample space for family meals or dinner parties. Upstairs, a custom staircase in warm white oak leads to a thoughtfully arranged second level. The primary suite is a serene retreat, with a sun-filled bedroom, walk-in closet, and a spa-inspired ensuite boasting a double white oak vanity, quartz countertops, and a glass-enclosed shower with striking green tiles. Two additional bedrooms, a chic 4-piece bath, and convenient upper-level laundry complete this level. With its nature-inspired design, abundant natural light, and elevated finishes, this home presents a fresh, modern take on luxury living. The backyard is fully sodded and fenced, (deck not included) with front landscaping and driveways scheduled for summer completion. Fully enrolled in the Tarion warranty, this is the Forest Model. Common element fee: $186.62. (id:49187)
83 Elm Street
Norfolk (Simcoe), Ontario
Beautiful semi-detached home has been completely updated with new trim, lighting, doors, carpeting and life-proof vinyl flooring throughout. The bright new kitchen features new SS fridge & stove, a tiled backsplash, and a view of the backyard. The freshly renovated washroom features a subway tiled tub surround. The laundry area is tucked at the rear of the basement includes washer and dryer. Further development potential with good sized windows. Walk out from the dining area to a concrete patio. Good sized backyard backs onto farmer's fields. Spacious shed for additional storage. (id:49187)
683 Glengrove Avenue
Toronto (Yorkdale-Glen Park), Ontario
This lovingly maintained home sits on a generous south-facing lot, filled with natural light and anchored by a thoughtfully designed main-floor addition. Wall-to-wall windows overlook a truly stunning backyard, creating a bright, airy living space that seamlessly blends indoor comfort with outdoor beauty.Ideal for buyers planning their future dream home, this property allows you to settle in comfortably while planning your renovation at your own pace. The expansive kitchen and family room combination is perfect for everyday living and entertaining, complemented by a convenient main-floor bedroom and two additional bedrooms upstairs-offering flexibility for growing families or changing needs.A wide private drive leads to a solid 1.5-car brick garage, adding both practicality and long-term value. Located just east of Marlee Avenue, a convenient 2 min walk to the subway, with excellent amenities right at your doorstep. Enjoy gourmet food shops, cafés, bakeries, and all the everyday conveniences that make this area so desirable.This is midtown living at its best-a welcoming community, unbeatable walkability, and a property that offers immediate comfort with outstanding potential to grow. (id:49187)
5-102 - 2600 Skymark Avenue
Mississauga (Airport Corporate), Ontario
Flexible Term Of Tenancy. Step Into A Move-In-Ready, Ground-Floor Office Space (No Elevators Needed!!) In Mississauga's Airport Corporate Centre. Two Dedicated Parking Spots Plus Plenty Of Free Visitor Parking, With Additional Short-Term Parking Options Available. Bright, freshly painted office space designed for practical use. Four private offices, large open hall for teamwork, reception area, and kitchen-all ready for immediate use with no renovation needed. Modern layout with new vinyl flooring and professional lighting offers a clean, professional look without extra cost. (id:49187)
8070 Hornby Road
Halton Hills (Rural Halton Hills), Ontario
Exceptional investor opportunity with live/work potential. This rare offering features approximately 3,500 sq. ft. of versatile living space with 5 bedrooms and 4 bathrooms, ideal for multi-use or value-add strategies. The property includes two separate legal driveways allowing direct rear-yard access to a heated ~1,000 sq. ft. workshop, well-suited for commercial, storage, or operational use. Strategically located just one minute from Highway 401, the site offers outstanding logistical access and future industrial zoning potential, making it an excellent candidate for redevelopment, business use, or long-term appreciation. (id:49187)
104 Linden Lane
Innisfil, Ontario
Welcome to 104 Linden Lane, a beautifully renovated Monaco Model set on a premium lot with pond in Innisfil's highly sought-after Sandycove community. Fully updated in 2023 with over $130,000 in upgrades, this move-in-ready home offers effortless one-level living in a vibrant, amenity-rich neighbourhood. The thoughtfully designed layout features a bright, freshly painted interior with newer luxury vinyl flooring, an updated kitchen with stainless steel appliances that opens to a spacious formal dining room. Relax in the expansive living room with oversized windows and a cozy gas fireplace, or unwind in the sun-filled family room with bay windows, a second gas fireplace, and a walkout to the screened-in deck overlooking the tranquil pond. Two generous bedrooms include a primary suite with a walk-in closet and private three-piece ensuite, plus a full four-piece main bath for added comfort. Enjoy beautifully landscaped perennial gardens, a covered front porch, and a custom shed for extra storage. Sandycove offers exceptional amenities including multiple community center's, heated in-ground pools, event halls, and shuffleboard courts. Just a short walk to Sandycove Mall with shops, dining, and services, and only minutes to Lake Simcoe, Friday Harbor, Innisfil Beach Park, Barrie Marina, and Innisfil's charming downtown. (id:49187)
0 Mud Street
Hamilton, Ontario
Approx 10.01 acres of flat clear land. Custom homes being built in this area. Ideally located in growing area on Stoney Creek Mountain near Upper Centennial Parkway. Quick access Upper Centennial Parkway & Red Hill Parkway for QEW to Toronto & Niagara as well as Stoney Creek big box stores, the Linc for Ancaster big box stores including Costco & Rymal Road shopping including Walmart. Buyer to do their own due diligence including their intended use. Great opportunity!! (id:49187)
32 St Andrew Street S
St. Marys, Ontario
Absolutely stunning 3 bedroom 1 1/2 storey home in the wonderful town of St. Marys! Prepared to be amazed by this breathtaking century home. Old world charm and character throughout. 12 inch + baseboards with coffered ceilings- they just don't make them like this anymore! Beautifully updated eat-in kitchen with newer cabinetry, newer lighting, newer dishwasher. Multiple sitting/ family rooms on the main floor with newer gas fireplace. Other upgrades include newer windows, shingles. Three large bedrooms on the second floor with an incredible ensuite! Large detached garage is ideal for storing all of your toys, loft storage on second floor of garage as well. Step outside and enjoy your morning coffee surrounded by greenery and mature trees. Spend the day outdoors admiring the surroundings or gardening. There is so much to admire in this lovely home. (id:49187)
105 - 1020 Goderich Street
Saugeen Shores, Ontario
Attention investors and business operators. Welcome to Powerlink, Bruce County's premier office condominium offering exceptional visibility, strong returns, and low maintenance ownership.Unit 105 is a 151 sq. ft. main floor office with excellent highway exposure, ideal for professionals looking to establish a strong business presence or investors seeking reliable income. The unit is currently tenanted on a term gross lease at $750/month, delivering an approximate 12% cap rate. Powerlink's in-house rental program makes ownership simple, and utilities are included in the condo fees, keeping operating costs low and predictable. Located in Saugeen Shores near Bruce Power, Powerlink offers unmatched exposure, modern finishes, 24/7 secure access, centralized reception, boardroom access, and a third-floor residents' lounge. Efficient floor plans and proximity to key industries make this an ideal long term investment. Additional units 104 and 106 are also available at $49,900 each, with a multi-unit purchase discount available. A rare opportunity to invest in one of Bruce County's most visible and innovative office developments. (id:49187)
93 Edward Street
Penetanguishene, Ontario
Custom All-Brick Beauty in a Prime Penetang Location! This impressive 2,000+ sq ft finished home offers 3+ bedrooms and 3 bathrooms, ideal for a growing family. The gourmet kitchen features a centre island and overlooks a bright dining and living area, with a walkout to the sunroom and oversized deck-perfect for hosting family and friends. Enjoy an oversized garage, interlock driveway, and a fully fenced yard for added privacy. Located within walking distance to downtown amenities, parks, and the beautiful shores of Georgian Bay. Additional highlights include gas heat, HRV and a well-designed layout with plenty of space to live, work, and relax. A must-see family home in a highly desirable neighbourhood! (id:49187)
Lower - 133 Highriver Trail
Welland (Broadway), Ontario
This brand-new, never-lived-in lower-level studio unit in a 3-storey townhouse is available for lease. Separate Entrance from the garage side. It features a spacious layout with a 4-piece bathroom, in-unit laundry, and window that fills the space with natural light. Enjoy direct access to the backyard, which backs onto trees and a scenic trail. Conveniently located within walking distance to a bus stop, and close to plazas, schools, and colleges. Ideal for modern, low-maintenance living. The lower unit tenant pays 20% of the total utility bill. (id:49187)
38 - 133 Highriver Trail
Welland (Broadway), Ontario
Welcome to 133 Highriver Trail a brand-new, modern townhouse offering the spacious main unit for rent, featuring 4 bedrooms and 3 full bathrooms, including a convenient bedroom and full bath on the main floor. Designed with an open-concept layout, the kitchen, dining, and living areas flow seamlessly together, leading to a walk-out deck and private backyard perfect for relaxing or entertaining. Ideal for families or professionals, this home offers generous living space and contemporary finishes throughout. The basement unit is separately leased, and main unit tenants are responsible for 80% of the total utilities. Located in a vibrant, family-friendly neighborhood close to parks, schools, shopping, dining, and public transit, this home combines style, space, and convenience in one unbeatable location. (id:49187)
85 Elm Street
Norfolk (Simcoe), Ontario
Two bedroom semi-detached with finished basement backing onto farm field and at a dead end street. The gas furnace was replaced in 2023. Roof shingles, soffits, fascia and eavestroughs July 2019. Owned hot water tank-no rentals. Main floor features hardwood flooring and a walkout from the dining room to the concrete patio The shed is handy for garden supplies and storage. Lots of parking. (id:49187)
73 Stern Drive
Welland (Dain City), Ontario
You've been saving, waiting, and watching the market. Now you're ready. And so is this home. Built in 2023, 73 Stern Drive offers everything first-time buyers are looking for: a bright, open layout, room to grow, and the peace of mind that comes with newer construction. The main floor is made for everyday life, easy flow between the kitchen, dining, and living space, plus a tucked-away office nook for work-from-home or study time. Upstairs, you'll find spacious bedrooms, a full laundry room where you need it most, and a primary suite with its own walk-in closet and ensuite. The full basement has high ceilings, oversized windows, and future potential for a rec room, guest space, or in-law suite. There's parking for four, a double garage, and the home is steps from parks, schools, and local amenities. Ownership here means no big repairs, no "fix it later" list, just a clean, modern home ready for your next chapter. Bonus: a home protection plan adds extra peace of mind, and vacant possession will be ready for your move-in once the sale is firm.Built for long-term comfort and cost predictability, with newer mechanicals, appliances, and Tarion warranty coverage still active.First-time buyer? Ask how current incentives and savings programs could help with your closing costs or down payment. Exploring rent-to-own? We can show you what owning this home might look like, even if you're not mortgage-ready just yet. (id:49187)
18 Sullivan's Lane
Hamilton (Dundas), Ontario
Well-built home situated on an expansive 100 x 200 ft lot-almost half an acre-on a quiet street in desirable Dundas. This very private property backs onto a wooded area and offers excellent potential as an investment property or great building lot. Currently configured as a duplex with an in-law suite, the vacant upper unit features three bedrooms, while the lower unit offers a separate entrance with three bedrooms, a living room, and dining area. Ideal for investors, renovators, or builders. Enjoy scenic surroundings with nearby trails, all within walking distance to schools, the arena, community centre, and the charming downtown core of Dundas. Property being sold as is. Buyer and/or Buyer's Agent to conduct their own due diligence. (id:49187)
907 - 212 Kerr Street
Oakville (Co Central), Ontario
Welcome to Arbour Glen, a well-regarded, quietly set-back building in the heart of Kerr Village. This spacious, sun-filled 2-bedroom condo offers approximately 960 sq ft of bright, well-proportioned living space on a high floor, a rare sense of privacy with peaceful south-facing views above the tree line, stretching toward the Lake. South exposures provides natural light, while mature greenery and park views create a calm backdrop from the living area and balcony. The unit is notably quiet, with the building set well back from the street. Recent improvements include a newly renovated kitchen with clean, modern finishes, new vinyl flooring, updated bathroom details, stainless steel appliances, new light fixtures, and freshly painted interior throughout. Walk to many shops, restaurants, downtown Oakville, Kerr Village, the lakefront, and convenient transit, with Oakville GO Station and major highways just minutes away. Where else can you get this square footage in this location at this price point? An excellent opportunity for first-time buyers, downsizers, professionals, or investors seeking space, light, and walkability in one of Oakville's most established neighbourhoods. (id:49187)
4 - 90 Thompsons Road
Penetanguishene, Ontario
Top 5 Reasons You Will Love This Condo: 1) Renovated from top-to-bottom, this charming bungalow-style condo is designed for effortless one-level living, featuring a beautifully updated kitchen, convenient main level laundry, and a welcoming, well-appointed bathroom 2) Located within the sought-after Green Gables adult community, residents enjoy a quiet, friendly neighbourhood, low-maintenance living, and access to a clubhouse that enhances the sense of connection and ease 3) Open and sun-filled main living space offering a generous living and dining area, while the bright primary bedroom provides a peaceful retreat complete with a walk-in closet for everyday comfort 4) Fully finished basement extending the living space with a spacious family room, a second bedroom with a large window and abundant natural light, a second bathroom, and an oversized storage area to keep everything neatly organized 5) Set in a tranquil neighbourhood, the home features an oversized deck for outdoor enjoyment and is ideally located close to town amenities, Georgian Bay, and Georgian Bay General Hospital. 1,101 above grade sq.ft. plus a fully finished basement. (id:49187)
2213 - 7 Bishop Avenue
Toronto (Newtonbrook East), Ontario
Beautiful Condo Unit On The 22nd Floor With Large Balcony Located At Yonge And Finch. Open Concept And Bright Layout Offers Spacious Living. Amenities: Underground Access To Finch TTC Subway Station, Viva, Go Transit And YRT, Sauna, Squash Court, Indoor Swimming Pool, Guest Suites, etc. Nearby Stores Steps Away Include: Starbucks, Metro, Shoppers Drug Mart, Parks, Schools, Restaurants And Many More Shops. Note: Photos Are When The Unit Was Vacant - Currently Tenanted. (id:49187)
1111 - 109 Front Street E
Toronto (Waterfront Communities), Ontario
Incredible location, at Toronto's historic St Lawrence Market! 97% Walk Score, almost everything is within an easy stroll. One of the greatest indoor food markets in the world is across the street. Immediately south is the Residential neighbourhood & park, The Esplanade, providing a quiet walk over to the Distillery District. Going west, you can reach bustling Yonge St in 3 short blocks. Union Station is a mere 950 metres away. The condo faces the inner and tranquil garden courtyard, away from the hum of downtown. 2 Bedroom split design, with 2 full Bathrooms, separate kitchen with an easy pass through to the Dining & Living Room. 855 Sq Ft makes for a liveable and roomy downtown oasis that's near almost everything yet is a quiet retreat when you are done for the day. (id:49187)
83-85 Elm Street
Simcoe, Ontario
83 Elm & 85 Elm Street. Great opportunity to buy two x 2 bedroom semi-detached homes with separate titles. 83 Elm has been renovated with new kitchen, bathroom, trim, lighting , doors, carpeting, life-proof vinyl flooring and has been freshly painted. 85 Elm has hardwood floors on the main level, and a finished recreation room. The gas furnace was replaced in 2023. Roof shingles, soffits, fascia & eaves July 2019. Both hot water tanks are owned. No rentals. Backing onto farmer fields and at a dead end street. (id:49187)
975 Sheridan Avenue
Ottawa, Ontario
This Sharp, Reimagined Detached home is Tucked away on a quiet cul-de-sac and offers a rare blend of convenience and modern updates in the heart of Carlington. Sitting on a 35' x 100' lot with a paved, multi-car driveway, it's a turn-key opportunity that stands out from the crowd. This isn't your standard layout-it has been thoughtfully adapted for modern living. Originally a two-bedroom footprint, the upper level has been converted into a singular, spacious primary retreat, offering a sense of openness you rarely find in this vintage of home. The main floor shines with fresh paint, updated lighting, and hardwood flooring throughout. The kitchen has been fully renovated and serves as the anchor of the space, featuring crisp white cabinetry, stainless steel appliances, granite counters and storage solutions, plus a functional layout that connects easily to the living areas. The bathroom has also seen a contemporary reno with a new vanity, tile and fixtures. This level also provides a great corner nook ideal for work at home space overlooking the expansive backyard. The lower level is has a fantastic Flex space with new vinyl flooring, and is great for media room, guests..etc. Clean and tidy areas for storage, a workshop and full laundry. You are positioned in a strategic pocket of the city. Enjoy the quiet of a dead-end street while being minutes from the Civic Hospital, the Experimental Farm, and the 417 and the convenience of being transit rich. (id:49187)
53 Roth Street Unit# 36
Tavistock, Ontario
This welcoming 2-bedroom, 3-bathroom bungalow row house full of builder's upgrades and offers easy, comfortable living. Inside, big windows brighten the space, and the high ceilings with accent lighting and hardwood floors brings an open, airy feel to the kitchen and living room. The eat-in kitchen has stainless steel appliances and lots of cupboard space, while the living room features a sliding door that leads to a covered back deck and patio. The primary bedroom includes two closets and a modern 3-piece ensuite, and the second bedroom works well as a guest room or an office. A 4-piece main bath and main floor laundry make daily living simple and convenient. The basement is partially finished with a rec-room and a 3-piece bathroom. The large unfinished area you can use for storage or finish to suit your needs and there is a huge cold storage room under the front porch. Outside, there is a nice front porch and the backyard offers a covered deck, a patio, and a semi-private space that opens to a big shared green area. Located in Tavistock, you’ll enjoy the charm of small-town living with local shops, parks, and great community events close by. It’s only a short drive to Stratford for dining and theatre, and an easy commute to Kitchener-Waterloo, giving you the perfect mix of quiet country life with access to everything you need. (id:49187)

