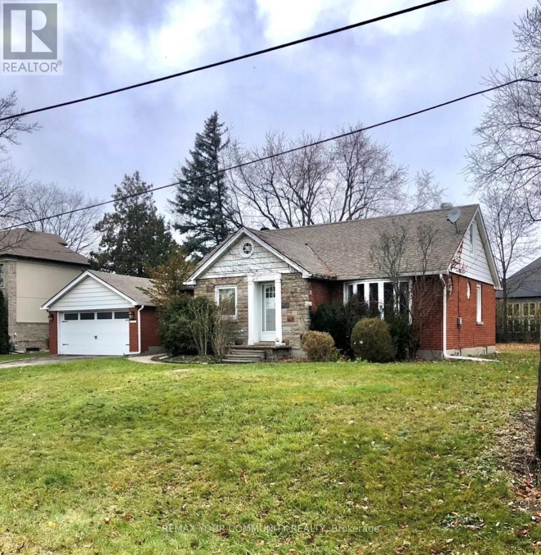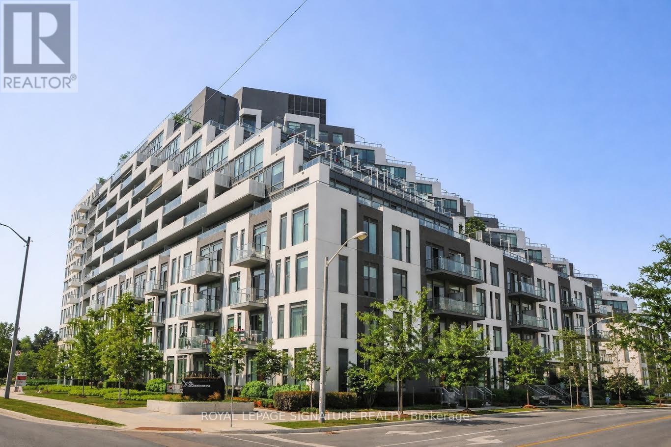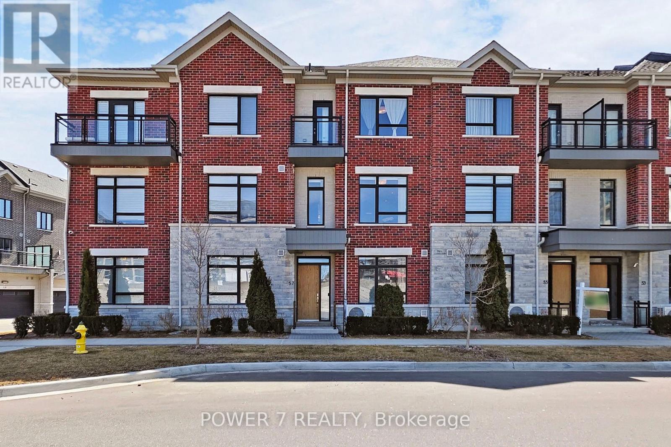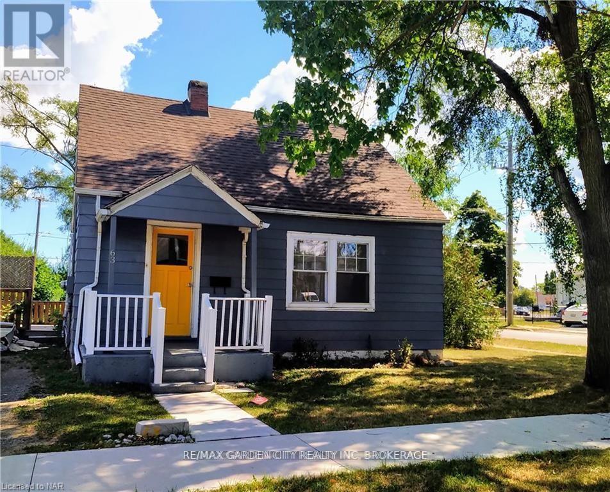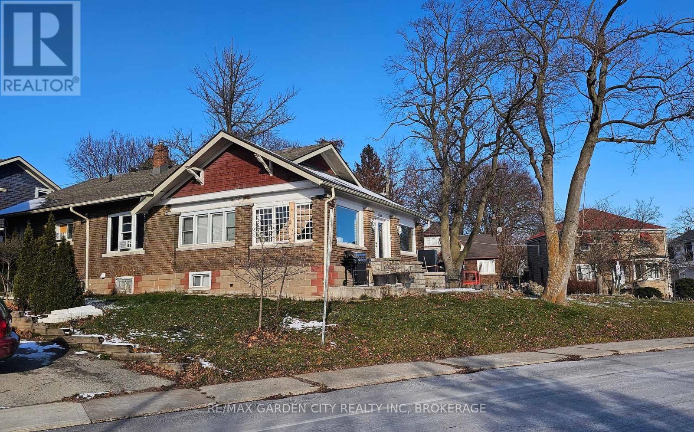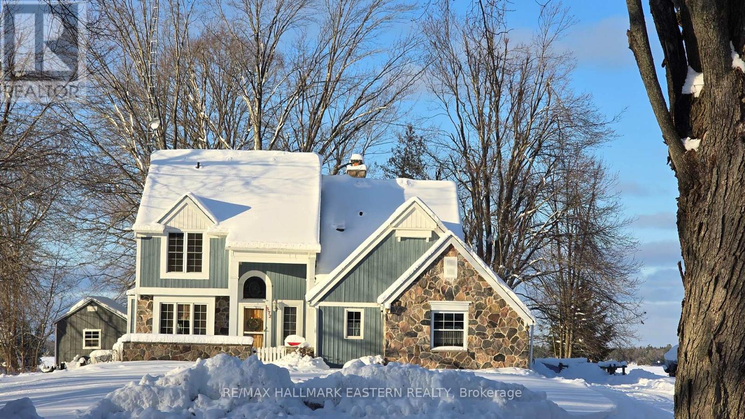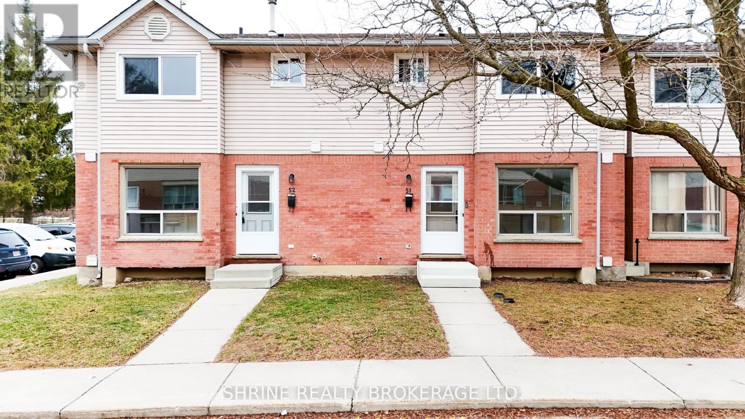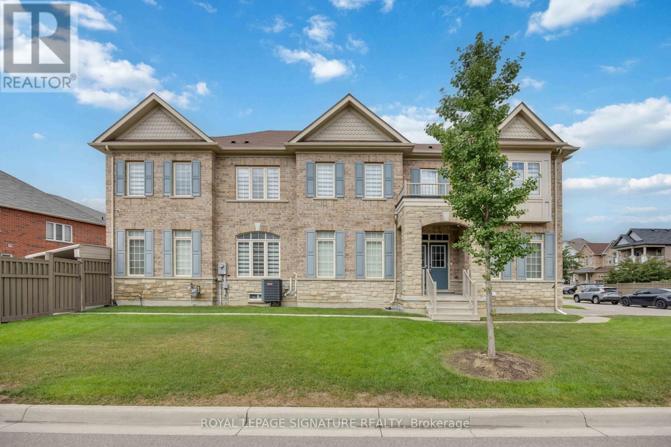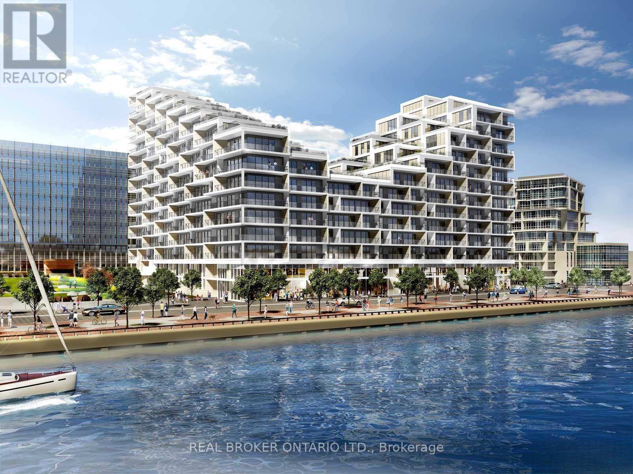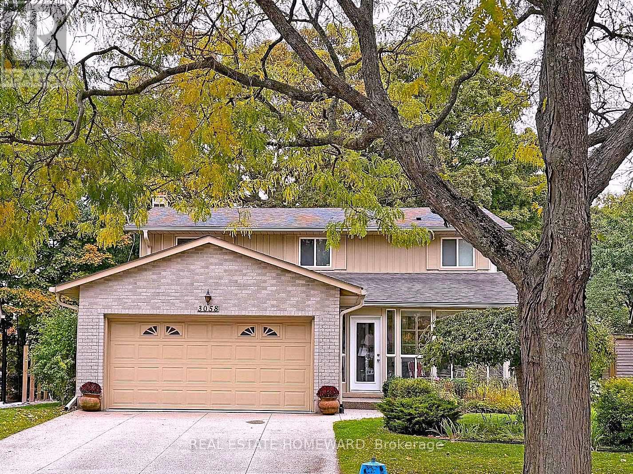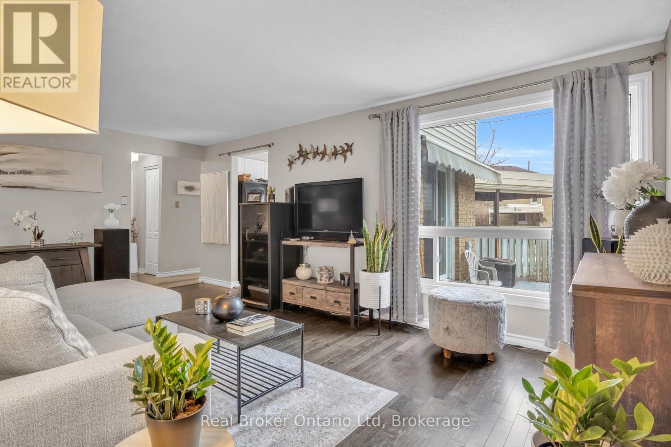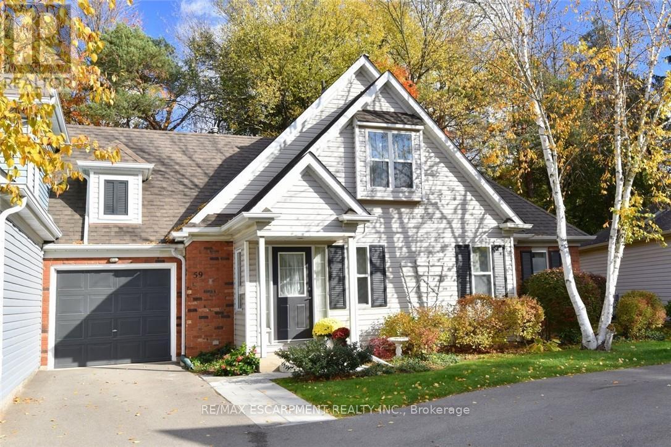Lower - 134 James Street
King (King City), Ontario
Well maintained newly renovated cozy basement apartment in the heart of King City. Many upgrades displaying true pride of ownership. Quiet and peaceful area. Granite counter tops, window coverings. Shared laundry on site. Short walk to transit, banks, restaurants and shops.2 minutes to Hwy 400 and 12 minutes to Hwy 404. A true gem in the highly sought after King City core. (id:49187)
1206 - 25 Adra Grado Way
Toronto (Bayview Village), Ontario
Luxurious Tridel Building !! ** Special Design Unit ** Large Master Ensuite With *Enclosed* Den -2 Full Baths !! Spacious 9 Ft Ceiling With Large Balcony With Unobstructed View !! Modern Kitchen With Built-in Appliances & Large Kitchen Island.(2000 characters)Residents enjoy state-of-the-art amenities, including indoor and outdoor swimming pools, fitness centre, yoga studio, sauna and steam rooms, hot tub, party and dining rooms, media/theatre room, outdoor terrace with BBQ areas, and visitor parking. Conveniently located steps to TTC and Leslie Station, Fairview Mall, Bayview Shopping Centre, parks, and major highways. Rogers high-speed internet included. One parking space and one locker included. (id:49187)
57 Gandhi Lane
Markham (Commerce Valley), Ontario
A 4 Bedrooms, 4.5 Bathrooms townhouse situated in Markham sought-after Bayview & Hwy 7 area. Designed with high-end finishes and bright, open spaces, this home offers both elegance and functionality. This 3 storey townhouse features 3 spacious bedrooms on the upper floor and 1 extra bedroom on the ground floor, perfect for home office or in-law suite. The luxurious primary suite includes an ensuite with a large glass shower and a private balcony, while two additional bedrooms share a sleek full bathroom. 9ft ceilings on the ground, second, and third floors, complemented by an open-concept on the main level. The kitchen is equipped with quartz countertops and backsplash, a large island, built-in stainless steel oven, microwave, cooktop, dishwasher, wine fridge, and a walk-in pantry. The bright breakfast area leads to a spacious private terrace with a gas BBQ hookup. The basement is fully finished with hardwood flooring and an additional bathroom. Spacious laundry room in the basement. Approx 2640sqft. An oak staircase with iron pickets, smooth ceiling, crown moulding, smart thermostat, security camera and security system and numerous pot lights. A double-car garage with fresh epoxy floor and painted wall, plus two extra driveway parking spaces. This unit has its own front porch. Walking distance to VIVA Bus stop, restaurants, bank and shopping. Easy access highway 404 and 407. Maintenance include internet, landscaping, snow removal, building exterior maintenance. (id:49187)
63 Leeper Street
St. Catharines (Western Hill), Ontario
Detached 1.5-storey home on a large lot in a quiet residential neighbourhood, offering a cottage-style living experience at an affordable price point. This clean and functional home features two bedrooms on the second floor, one bedroom on the main floor, a kitchen, 4-piece bathroom, and a rear mudroom with laundry, forced-air gas furnace and hot water tank. There is no basement (crawl space only), plus a small rear wood deck and generous yard with tenant responsible for lawn care. This is an older home with character and visible wear, priced accordingly, and best suited for a tenant who values space, privacy, and affordability over cosmetic perfection. Vacant and available for immediate occupancy. (id:49187)
5183 River Road
Niagara Falls (Downtown), Ontario
4-bedroom home in Niagara Falls, close to the border, river and Clifton Hill. 2 bathrooms on the main floor. Full basement with some completions. Heating system has been removed. Minimum 24 hours-notice for showings as it is tenant occupied. This property is being sold "As Is, Where Is." The Seller and Listing Agent make no representations or warranties whatsoever regarding the condition of the property, its systems, zoning, code compliance, work orders or occupancy on closing. (id:49187)
572 Round Lake Road
Havelock-Belmont-Methuen (Belmont-Methuen), Ontario
| ROUND LAKE | Iconic Cape Cod charm meets lakeside leisure. Picturesque in any season. Built in 1984, this Cape Cod-inspired two-storey lakehouse blends timeless architecture with Craftsman and cottage-style details offering an abundance of curb appeal. Designed for relaxed, four-season lakefront living, its perfectly placed on the south shore of Round Lake with northwestern exposure offering unforgettable sunsets. Situated on a private 1.16-acre lot, the lakehouse is well set back from the municipal road with a creek bordering the west extent of the property, ensuring privacy and a peaceful sense of retreat. Enjoy over 109 feet of hard-packed, sandy shoreline with gentle wade-in access ideal for swimmers of all ages, new dock installed in August 2025 (the water level was exceptionally low Summer/Fall 2025) Inside, the thoughtful layout features 3 bedrooms, 2 1/2 baths, and three fireplaces, combining warmth and functionality. Conveniently-located attached garage. Whether you're hosting for the weekend or settling in for some well deserved R&R you'll appreciate the perfect blend of comfort and charm. Located just 10 minutes north of Havelock, 30 minutes to Peterborough, and under 2 hours from the GTA. This is your gateway to easy, elevated four-season waterfront living without compromise. (id:49187)
51 - 595 Third Street
London East (East H), Ontario
Welcome to this beautifully updated 3-bedroom, 1.5-bath home-an ideal opportunity for first-time buyers, downsizers, or investors. Recent upgrades include fresh interior paint, updated kitchen appliances, modern bathroom vanities, and more. The home is perfectly located close to Fanshawe College, London International Airport, schools, shopping, restaurants, public transit, and offers quick access to major highways.The main level features a spacious living area highlighted by an electric fireplace, a comfortable dining space, and a warm, functional kitchen with an eat-in layout. The primary bedroom offers generous space, complemented by two additional well-sized bedrooms. The lower level includes a finished recreation room and an oversized utility area providing ample storage. One parking space is included, along with additional visitor parking. ** Some pictures are virtually stagged. (id:49187)
189 Algoma Drive
Vaughan (Kleinburg), Ontario
Located in a family-friendly community, this stunning 4 + 3 bedroom, 4 bathroom corner lot home with over 4000 square feet of living space offers modern upgrades and everyday comfort! Step inside to a warm and inviting main level that features a den off of the foyer for extra living space or your work from home office. The main level dazzles you with an elegant dining room featuring a coffered ceiling, beautiful living room with a fireplace and an abundance of natural light and a large family kitchen with a massive centre island and additional breakfast area. Laundry room with ample storage can also be found on the main floor. Second level features a huge primary retreat that can also accommodate a private sitting area with a 5-piece ensuite and walk-in his and hers closets. In addition to the primary there are 3 spacious bedrooms, one with it's own ensuite and one with a semi-ensuite. The large lower level has been divided to accommodate two separate living spaces to cater to your guests, in-laws or bring in rental income. The first offering large recreation room, 2 bedrooms, full kitchen and full bathroom. The second space offers one bedroom with it's own kitchen and full bathroom. There is a second shared laundry in the basement. Double car garage and spacious driveway provides ample parking. Immense backyard adds to the abundance of entertaining space in this property! Located in a prime Kleinburg neighbourhood, this home is just minutes from top-rated schools, scenic parks and convenient shopping. Commuters will love the easy access to Highways 427, 400 and 407. Come and see everything 189 Algoma Drive has to offer! (id:49187)
516 - 118 Merchants Wharf Avenue
Toronto (Waterfront Communities), Ontario
An exceptional opportunity to enjoy affordable downtown living with unmatched city convenience. Welcome to Aquabella at Bayside by Tridel, where modern comfort meets an unbeatable location just steps from Toronto's waterfront. This spacious one-bedroom plus den suite offers laminate flooring throughout, quartz countertops, 9-foot smooth ceilings, and high-speed fibre-optic internet-ideal for both everyday living and working from home. Located minutes to the downtown core, Distillery District, shops, and dining, with public transit literally at your doorstep, this home delivers outstanding value for those seeking a connected urban lifestyle without compromise. Residents enjoy an impressive lineup of amenities including a 7th-floor rooftop terrace with pool and cabanas, fitness centre, yoga studio, saunas, theatre, and resident lounge, all complemented by a grand lobby with 24-hour concierge service. A Platinum LEED-certified building, this is a must-see for buyers or tenants looking to maximize value, lifestyle, and location. (id:49187)
3058 Viewmount Road
Oakville (Wo West), Ontario
* Open House Sunday 2-4 * Breathtaking 75' RAVINE Lot ! Overlooking Scenic Bronte Creek & Acres of Woodlands. Nestled on a quiet Cul-De-Sac this Spacious 4 Bedroom Home has a Family Room & Sunroom plus a finished Bsmt! The Kitchen has a bright Solarium & Walkout to a Deck Overlooking the Private Yard & Treed Ravine! This Home has been lovingly cared by the same owner since New! Convenient to 403 & QEW. Good Schools nearby. Discover to Bronte's Vibrant Waterfront with it's Yacht Club, fine Restaurants & Cafes. Miles of Trails to explore in nearby parks. Nature at you Doorstep. Over 2800 sq' of living space to Enjoy! A Fabulous Lifestyle, all yours to Enjoy! (id:49187)
15 - 415 Morgan Avenue
Kitchener, Ontario
Experience modern comfort in this meticulously maintained 2-story townhouse located at 15-415 Morgan Avenue, nestled within the serene and highly desirable Chicopee Foothills community. This 3-bedroom, 1.5-bathroom residence offers an exceptional living experience within a well-kept condo neighbourhood. As you arrive, you are welcomed by an upgraded porch that leads into a bright and inviting interior. The main floor features an expansive living area bathed in natural light through a stunning oversized window. The updated kitchen boasts elegant quartz countertops and a seamless transition through sliding doors to your private, fully fenced backyard. This outdoor retreat is perfect for relaxing or entertaining, while the property also provides the rare convenience of carport parking for two vehicles. Upstairs, you will find three spacious and sunlit bedrooms, each offering a peaceful escape with modern finishes. The large, open basement provides a versatile canvas, ready to be transformed into a home gym, media room, or additional storage space to suit your needs. Beyond the home itself, the location is unbeatable for commuters and outdoor enthusiasts alike. You are in close proximity to the 401 and Highway 7/8, as well as the Chicopee Ski Hill for winter fun. Daily conveniences are just minutes away at Chicopee Plaza and Fairview Park Mall, along with a variety of fantastic restaurants, top-rated schools, lush parks, and local hospitals. This property perfectly balances suburban tranquillity with urban accessibility. Don't miss your chance to join this vibrant Kitchener community. (id:49187)
59 - 175 Fiddlers Green Road
Hamilton (Ancaster), Ontario
FANTASTIC END UNIT !! 2 bed 2 bath Bungaloft in an amazing complex. The bright and spacious main floor offers a Beautiful updated kitchen (2023), Large living & dining room with Gas Fire Place that overlooks a huge private backyard, a choice between a main floor bedroom or family room that has a skylight, 3 Piece bath and walk in wardrobe closet, Updated 2-piece bath and laundry area. The upper level has a large bedroom with walk in closet and a 4-piece bathroom with sky light. The lower level is unspoiled awaiting your personal touch. This community is close to shopping, restaurants, parks, and the prestigious Hamilton Golf and Country Club-this home offers the perfect blend of lifestyle and location. (id:49187)

