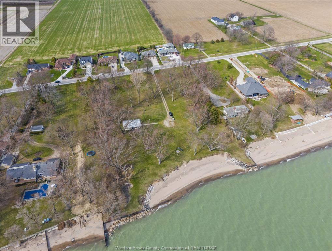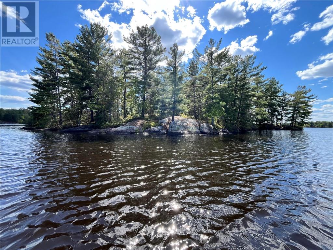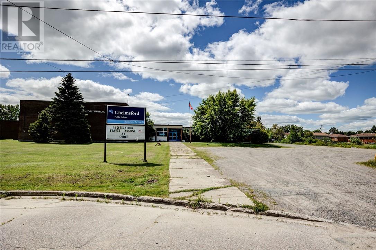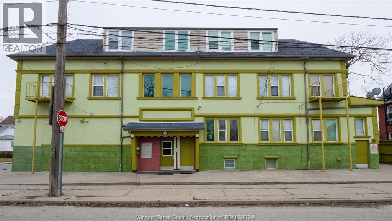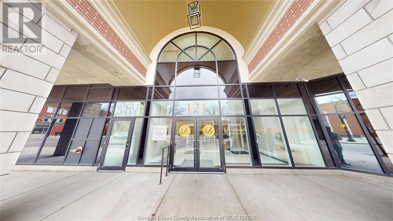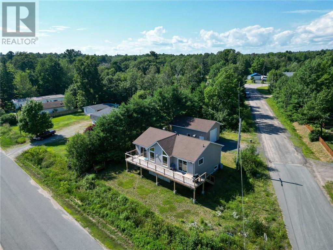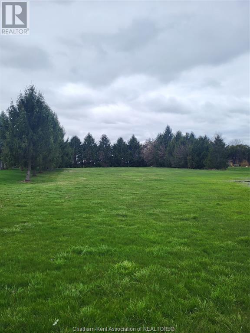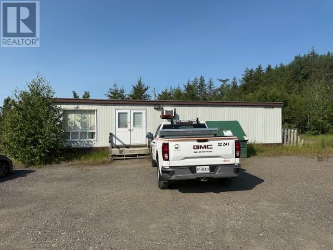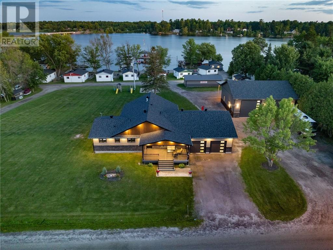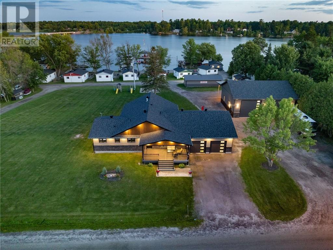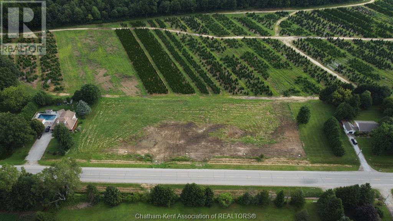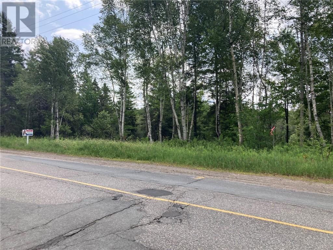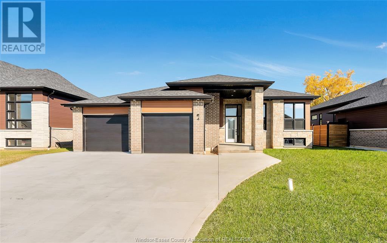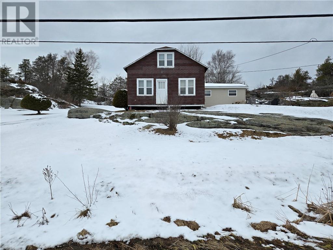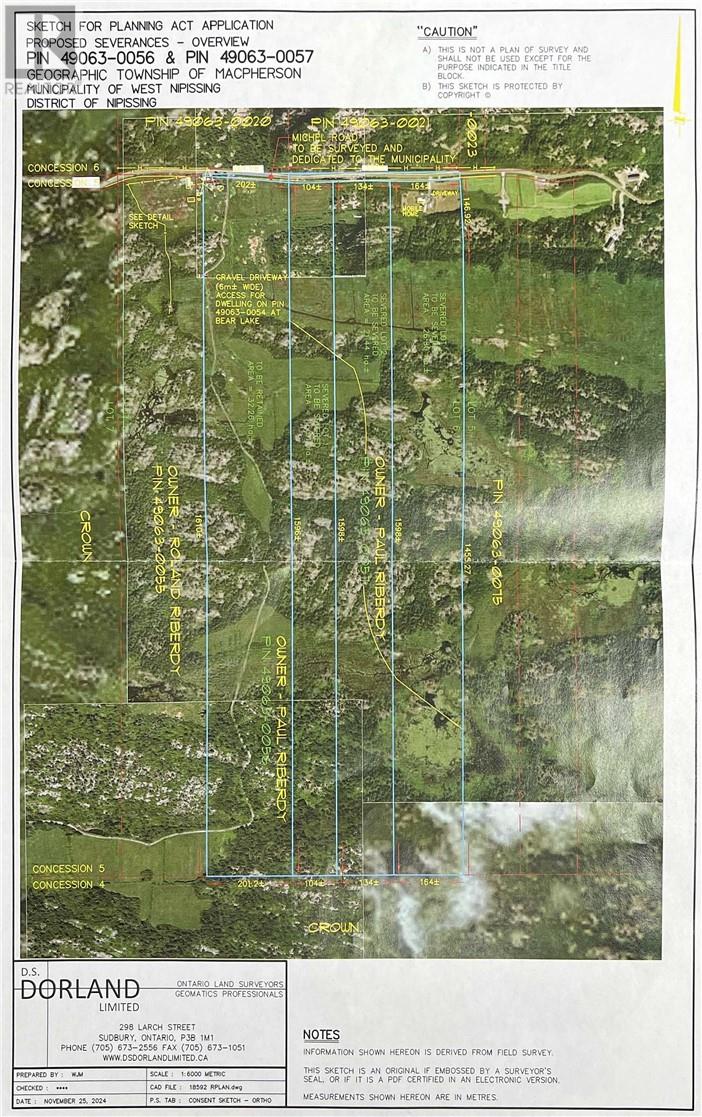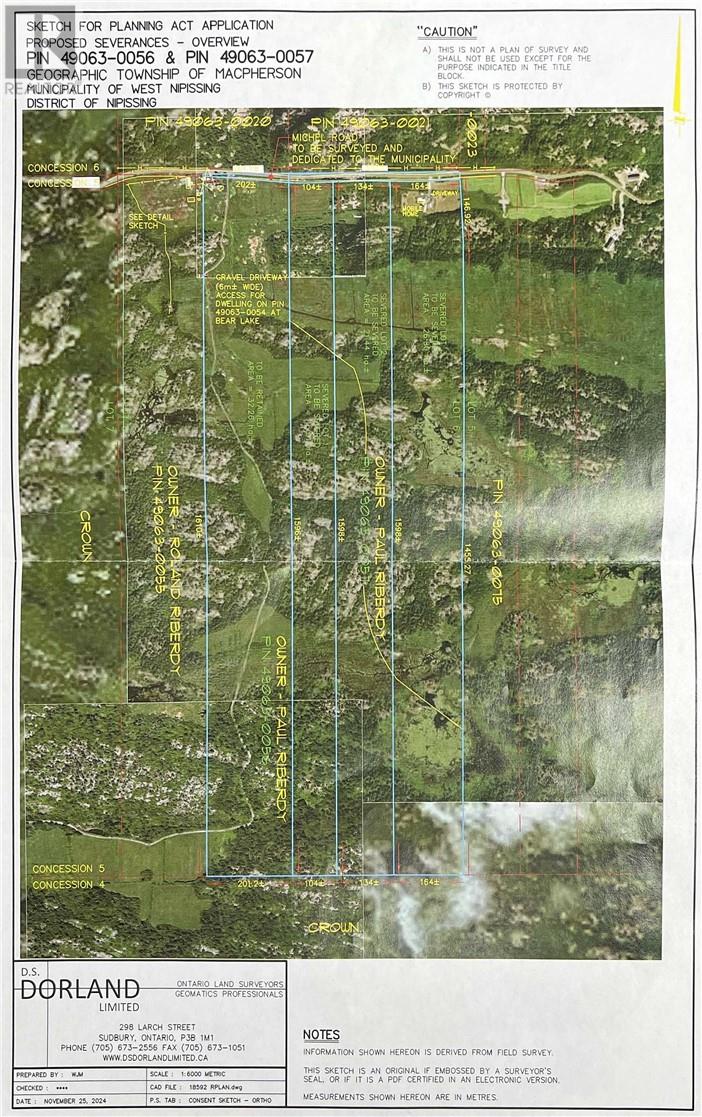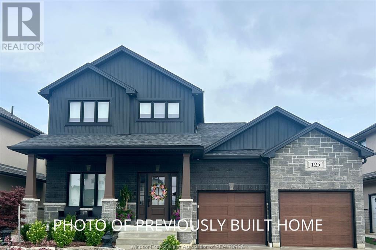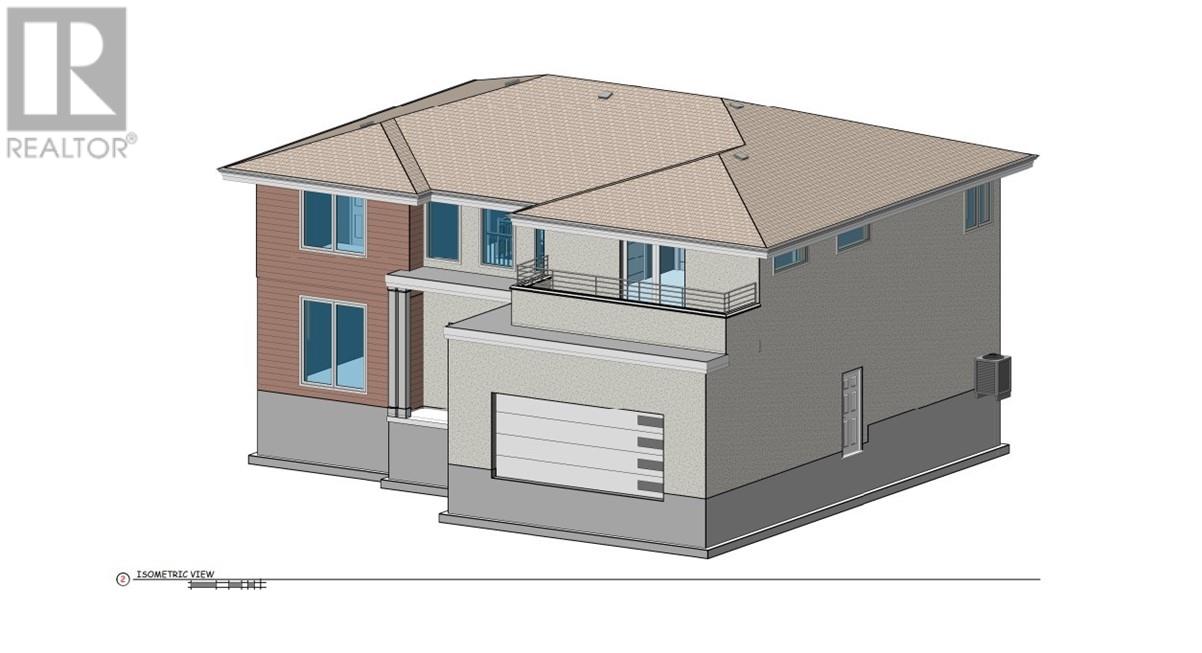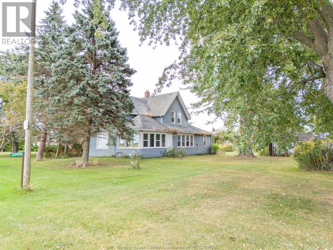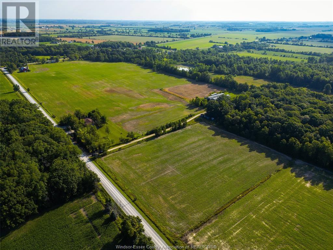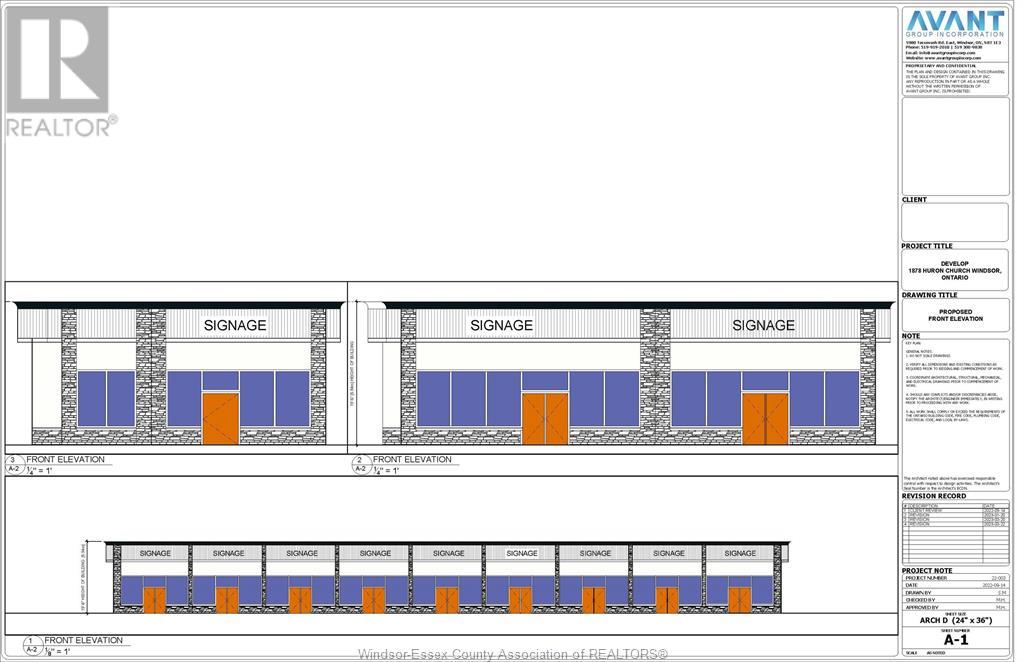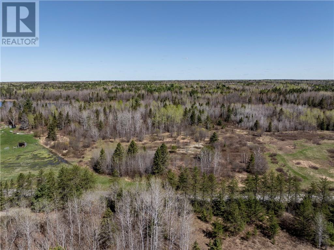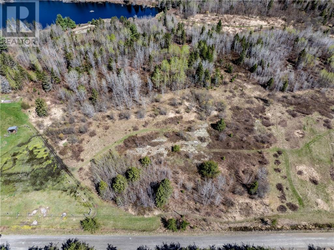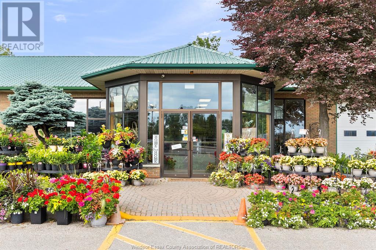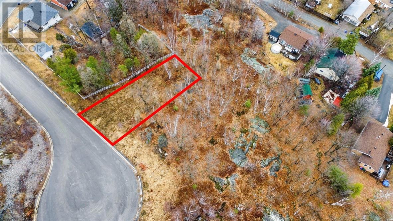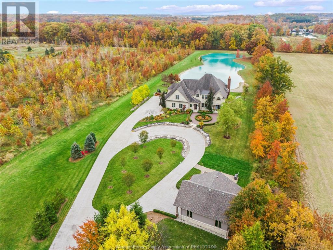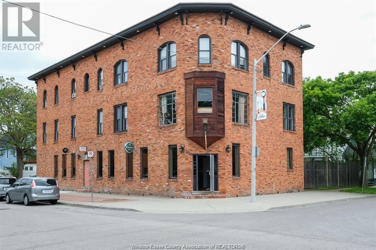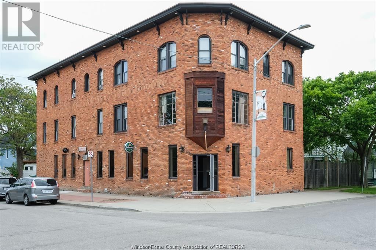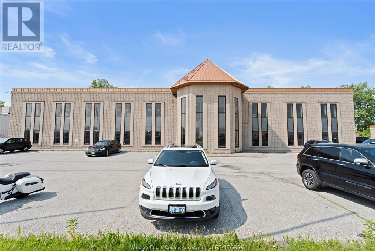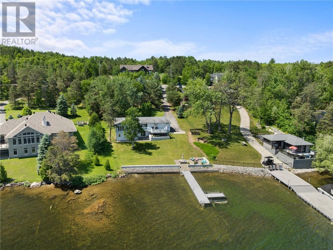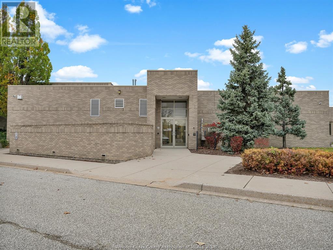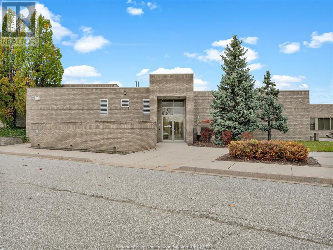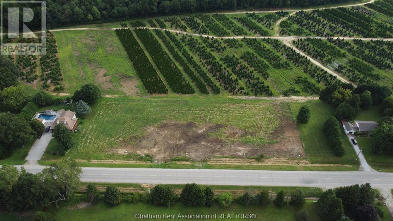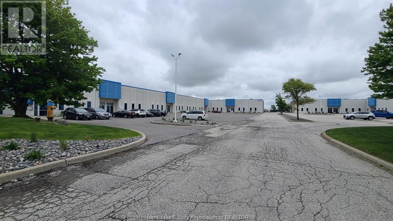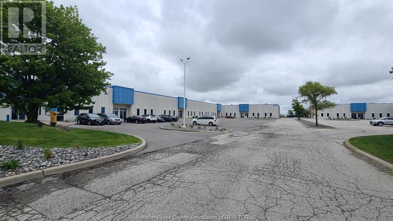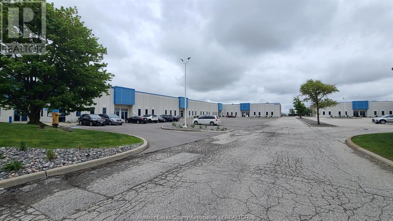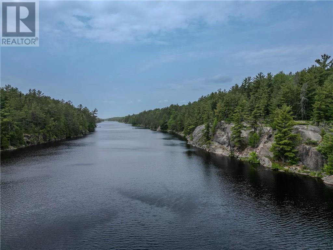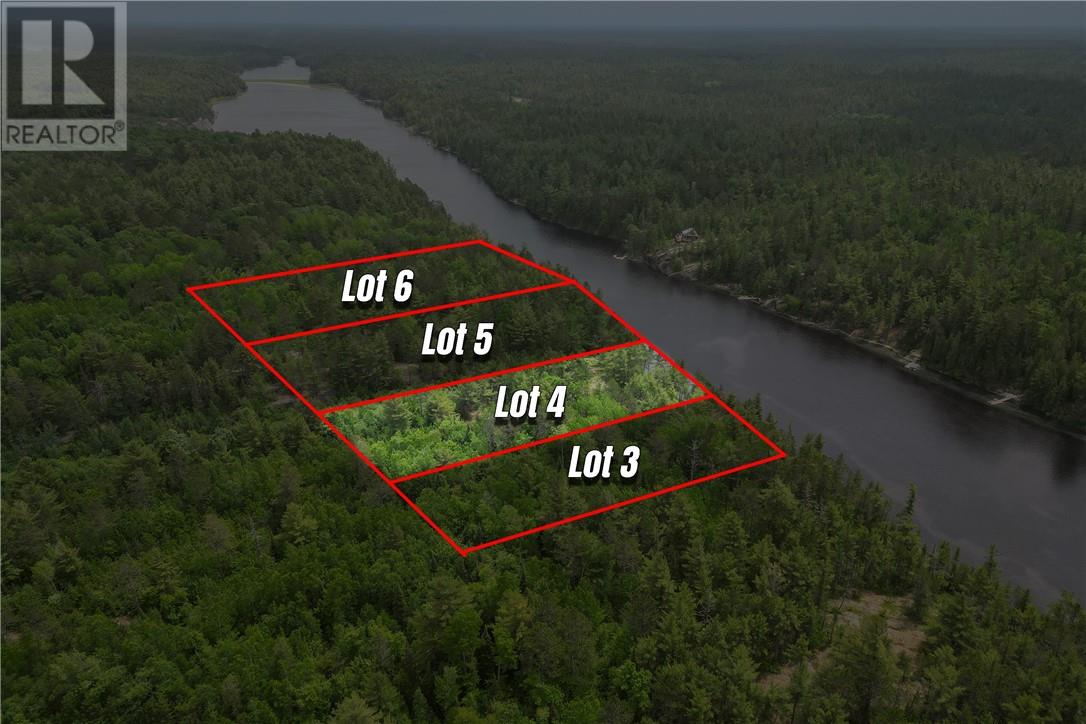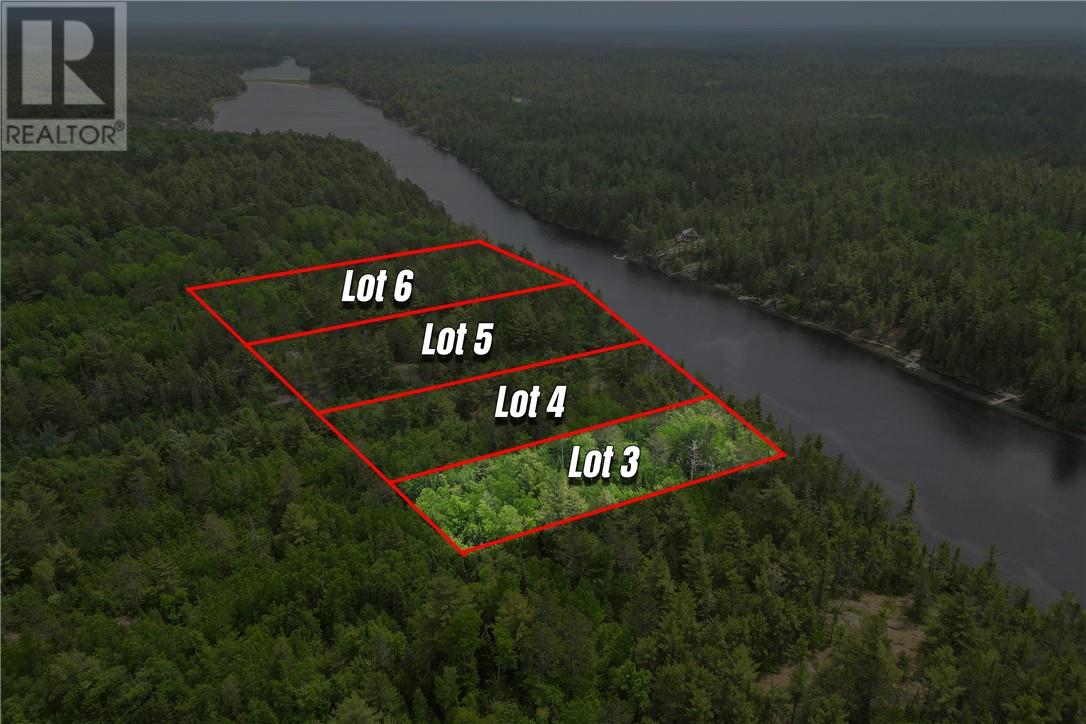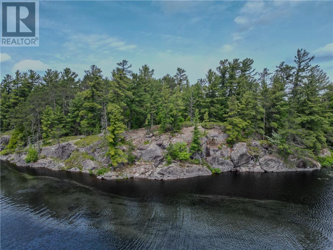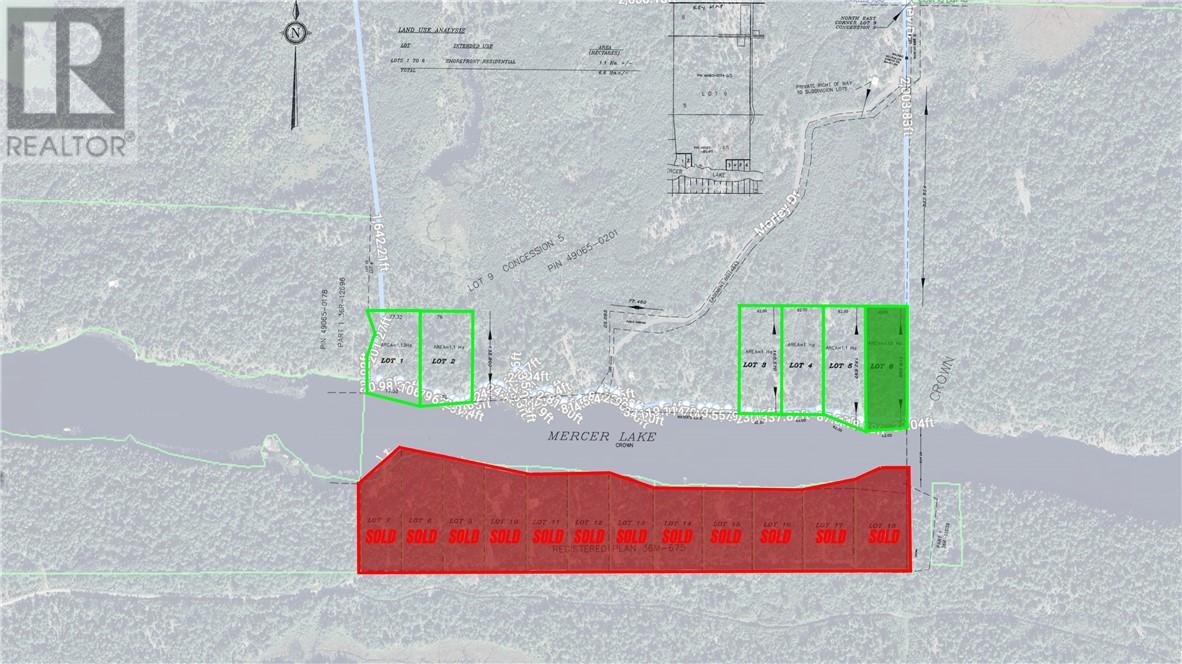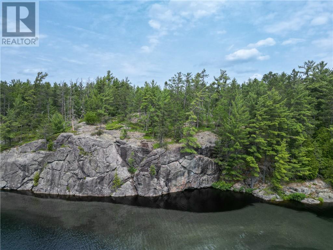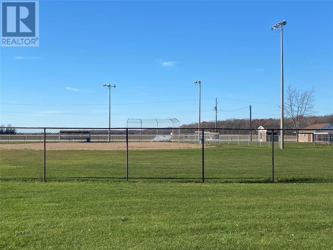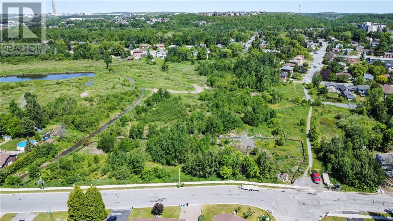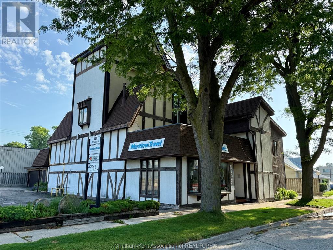V/l Heritage Road
Kingsville, Ontario
A truly rare chance to own one of the most remarkable waterfront parcels in all of Windsor / Essex County. This extraordinary 1.24-acre lot offers a commanding 101 feet of lakefront frontage and an exceptional 537 feet of depth — an unparalleled canvas to create your custom luxury estate. With large, mature trees, direct water and beachfront access, every day begins with panoramic sunrises and ends with the tranquil sounds of the shoreline at your doorstep. Opportunities like this come along once in a lifetime. Perfectly positioned just steps from Kingsville’s charming downtown core, world-class wineries, and scenic trails, this property combines natural beauty with unmatched convenience. All services are available. Full legal description in documents tab. Contact the listing agent for further details. (id:49187)
Wm3-1 Island
Lavigne, Ontario
Have you ever dreamed of owning your own island! When it rains, the world is at its very best: clean and fresh, with the smell of the earth around you. Surrounded by nature, you can feel truly at peace. In North West Bay on Lake Nipissing, there is a 1 .75 acre island where warm weather brings blueberries and boating opportunities, fishing and relaxation. Just a 5-minute boat ride from the Public Boat Launch in Lavigne takes you to multiple excellent access points, perfect for your future dock and cottage. You can select from several ideal spots to build your retreat and savor both breathtaking sunrises and sunsets on this charming heart-shaped island. The property features a mix of 85 year old pine trees, lush vegetation, and wild blueberries. Currently vacant, aside from a grandfathered outhouse, it offers the perfect setting for rustic camping while you plan your dream cottage ! Embrace everything Lake Nipissing has to offer, with Sturgeon Falls and North Bay nearby, providing all the amenities you may need. Across from the southern exposure of the island is a distant majestic cliff face. When it rains, rivulets cascade down the tall face and the scene is quite beautiful to behold. Escape to your very own island, and see it for yourself. This is the rare opportunity you have been waiting for! (id:49187)
121 Charlotte Avenue
Chelmsford, Ontario
Approximately 45,200 sq ft Brick building formerly known as Chelmsford Public School with 9.24 acres +-. Amenities included classrooms ,gym with high ceilings, library, mechanical rooms, several bathrooms. Under documents is a roof report, building layout ,condition assessment report,etc. (id:49187)
401 Parent Avenue
Windsor, Ontario
ATTENTION INVESTORS, THIS WELL MAINTAINED 9 + 2 UNIT PROPERTY NEAR THE HEART OF WINDSOR BOASTS STRONG INCOME POTENTIAL. CONVENIENTLY LOCATED WITHIN WALKING DISTANCE TO RIVERSIDE DRIVE WALKING TRAILS AND MINUTES TO DOWNTOWN AND RESTAURANTS IN WALKERVILLE AND LITTLE ITALY. SHORT DRIVE TO UNIVERSITY OF WINDSOR, ST CLAIR COLLEGE DOWNTOWN CAMPUS & U.S BORDER. FEATURING 4 X 2 BED, 5 X 1 BED, 1 X BACHELOR & 1 x OFFICE UNITS. DETAILED NEIGHBOURHOOD REPORT ATTACHED. LTA APPLIES ALLOW 24 HOURS FOR ALL SHOWINGS, SELLER MAY DECLINE ANY OFFERS INCLUDING PREEMPTIVES. POSSIBLE SELLERS FINANCING AVAILABLE WITH PROPER DOWN PAYMENT. CONTACT US TODAY FOR MORE INFO & TO BOOK A PRIVATE TOUR! (id:49187)
121 King Street Unit# 509
Chatham, Ontario
Discover modern luxury at The Boardwalk, a premier residence in the heart of Chatham at King & Fifth. This spacious 2-bedroom, 2-bath corner unit features a granite kitchen with island, en suite bath with a wheelchair-accessible walk-in shower, and wrap-around windows offering stunning Thames River views. Enjoy stainless steel appliances, in-unit laundry, forced air heating, and central A/C. Optional indoor parking is $100/month and includes EV charging. Multiple two-bedroom units available, including incredible riverview options. With a private balcony, upscale finishes, secure entry, and professional management, The Boardwalk offers more than a home—it’s a lifestyle. Inspired by the iconic Monopoly game. Book your private showing or take the 360° Virtual Tour today! (id:49187)
29 Public Road
Spanish, Ontario
Welcome to 29 Public Road in Spanish, Ontario. This beautifully crafted custom-built home combines modern comfort with inviting water views and quick access to the outdoor lifestyle that Northern Ontario is known for. Completed in 2023, the spacious interior features five bedrooms and two bathrooms, including a bright, contemporary kitchen that opens seamlessly to a generous living and dining area. The living room is enhanced by an attractive raised ceiling, adding a sense of space and natural light, and is anchored by a cozy propane fireplace. The fully finished basement extends your living space with a large recreation room or gym, extra bedrooms, and flexible areas for gatherings or relaxation. Step out to your private deck and patio to enjoy peaceful surroundings and pleasant water views, with proximity to excellent fishing, boating, marinas, and local shops. With a detached garage, ample parking, municipal water and sewer, and a quiet location offering year-round access, this move-in ready home is ideal for those seeking comfort, room to grow, and a gateway to all-season recreation in beautiful Spanish, Ontario. (id:49187)
22286 Charing Cross Road South
Chatham, Ontario
Welcome to 22286 Charing Cross Road – a prime 1.168-acre residential lot in one of Chatham’s most desirable locations. Enjoy quick access to Highway 401, shopping, schools, and essential amenities. Just a short drive to Blenheim and the charming beach town of Erieau, where you can enjoy swimming, boating, sailing, and nearby marinas. Zoned residential and ready for your dream build, this spacious lot offers endless possibilities. All services are available at the road, making the development process smooth and efficient. Don’t miss out on this rare opportunity to own a beautifully located lot close to both town and yet enjoying country living Call now for information (id:49187)
6030 Estaire
Sudbury, Ontario
1152 square feet trailer, having 3 offices, 2 washrooms, a copier room and a large boardroom/reception area. Property being offered for lease is 1.42 acres in size with a front gate. There is a large mechanical storage building (60 x 40) on the property as well. Rent is $3000/month plus utilities plus T.M.I. (common area expenses) (id:49187)
30 Caron Road
Lavigne, Ontario
Graceland Cottage Rentals presents a rare opportunity to acquire a fully operational, income-generating resort in Lavigne—a scenic waterfront community nestled on the shores of Lake Nipissing. Established for over 50 years, this well-maintained property offers a true turnkey business with multiple revenue streams and significant growth potential. The resort features 12 rental cottages, a private sandy beach, a full-service marina, and a custom-built owner’s residence, making it ideal for a live/work lifestyle or added rental income. A newly constructed 40' x 50' shop with a 16' lean-to adds tremendous value—perfect for equipment storage, maintenance, or potential commercial use such as boat repairs, retail, or expansion into new services. Ideally situated just minutes from Lavigne’s local amenities—including shops, restaurants, and fuel—Graceland Cottages provides unmatched convenience for both owners and guests. The area is a magnet for boaters, anglers, and outdoor enthusiasts, drawing steady seasonal traffic and a loyal returning clientele. With strong tourism demand, proven income history, and the flexibility to expand services, Graceland Cottages is a rare investment opportunity. Whether you're an entrepreneur, hospitality professional, or investor seeking reliable cash flow in one of Northern Ontario’s most desirable recreational markets, this property delivers both profitability and lifestyle appeal. Don’t miss your chance to own a piece of cottage country and secure a thriving business for years to come. (id:49187)
30 Caron Road
Lavigne, Ontario
Graceland Cottage Rentals presents a rare opportunity to acquire a fully operational, income-generating resort in Lavigne—a scenic waterfront community nestled on the shores of Lake Nipissing. Established for over 50 years, this well-maintained property offers a true turnkey business with multiple revenue streams and significant growth potential. The resort features 12 rental cottages, a private sandy beach, a full-service marina, and a custom-built owner’s residence, making it ideal for a live/work lifestyle or added rental income. A newly constructed 40' x 50' shop with a 16' lean-to adds tremendous value—perfect for equipment storage, maintenance, or potential commercial use such as boat repairs, retail, or expansion into new services. Ideally situated just minutes from Lavigne’s local amenities—including shops, restaurants, and fuel—Graceland Cottages provides unmatched convenience for both owners and guests. The area is a magnet for boaters, anglers, and outdoor enthusiasts, drawing steady seasonal traffic and a loyal returning clientele. With strong tourism demand, proven income history, and the flexibility to expand services, Graceland Cottages is a rare investment opportunity. Whether you're an entrepreneur, hospitality professional, or investor seeking reliable cash flow in one of Northern Ontario’s most desirable recreational markets, this property delivers both profitability and lifestyle appeal. Don’t miss your chance to own a piece of cottage country and secure a thriving business for years to come. (id:49187)
15013 Main Line
Bothwell, Ontario
Discover the perfect spot to build your custom dream home on this picturesque 1/2-acre residential building lot, nestled in a serene country-like setting just minutes from the charming Town of Bothwell. This double sized lot backs onto 10-foot-high black cedars along with acres of private wooded landscape. Buyer to verify all services and connection costs, approvals, permits, zoning and any costs associated with building in the Buyer's sole discretion. Natural gas and hydro available at the road. Septic system and well are required. Land could be subject to HST. Plan of Survey available. (id:49187)
15013 Main Line
Bothwell, Ontario
Discover the perfect spot to build your custom dream home on this picturesque 1/2-acre residential building lot, nestled in a serene country-like setting just minutes from the charming Town of Bothwell. This double sized lot backs onto 10-foot-high black cedars along with acres of private wooded landscape. Buyer to verify all services and connection costs, approvals, permits, zoning and any costs associated with building in the Buyer's sole discretion. Natural gas and hydro available at the road. Septic system and well are required. Land could be subject to HST. Plan of Survey available. (id:49187)
0 Dominion Drive
Hanmer, Ontario
Build your dream home on this beautiful property that offers approximately 36 acres of privacy and mature trees. This property has a creek that run through it offering a unique and picturesque setting. It is centrally located near schools, shopping, beach and snowmobile trails. ***PLEASE DO NOT ENTER THE PROPERTY WITHOUT APPROVAL*** (id:49187)
4 Woodland Street
Kingsville, Ontario
This striking new model is situated on a 60 x 118.11 foot lot and is ready for you to call home! The open-concept main level features a spacious living room with electric fireplace, modern kitchen with large island & quartz countertops, dining room, 3 bedrooms, 2 full baths and main floor laundry. Large master suite includes walk-in closet & 5 piece bath with soaker tub, 2 vanities and large walk-in shower. This property also includes an appliance package, large cement driveway, tankless hot water system, tray ceilings with recessed lighting, covered rear patio and huge 28.0 x 27.0 foot double garage. Great location close to downtown Kingsville, schools, golf courses, Lake Erie and Kingsville Arena & Sports Complex (Pickleball, Tennis, Soccer Fields & Baseball Diamonds). Other models available. (id:49187)
295 Riverside Road
Britt, Ontario
Welcome to your very own home away from home! Nestled on a serene half-acre lot and just an hour from Sudbury and 3 hours north of the GTA, this charming two-storey, 5 bedroom, 1.5 bathroom family home is being offered for sale for the first time. Built and lovingly owned by one family, this well-maintained property is a rare gem. Situated directly across from the picturesque Still River which flows into Magnetawan River then into Lake Huron with endless fishing and boating enjoyments. This 3 season home offers a peaceful, nature-filled escape from the hustle and bustle of everyday life. Whether you're looking for a weekend getaway or a permanent residence, the tranquil surroundings and spacious lot provide the perfect setting. This home comes fully furnished with all appliances included, making it move in ready for its new owners. Don't miss the opportunity to own this adorable escape! (id:49187)
Pt 2 Michel Road
West Nipissing, Ontario
Incredible Opportunity to Own 52.97 Acres of Prime Countryside! Backing onto Crown land and surrounded by farms and large acreages, this beautiful property offers a perfect mix of mature trees and open fields—ideal for building your dream country home. Whether you’re looking to enjoy peaceful rural living or explore the great outdoors, this location is perfect for outdoor enthusiasts, nature lovers, or those seeking space and privacy. Don’t miss your chance to own a piece of Northern Ontario paradise! (id:49187)
Pt 1 Michel Road
West Nipissing, Ontario
Incredible Opportunity to Own 41 Acres of Prime Countryside! Backing onto Crown land and surrounded by farms and large acreages, this beautiful property offers a perfect mix of mature trees and open fields—ideal for building your dream country home. Whether you’re looking to enjoy peaceful rural living or explore the great outdoors, this location is perfect for outdoor enthusiasts, nature lovers, or those seeking space and privacy. Don’t miss your chance to own a piece of Northern Ontario paradise! (id:49187)
119 Fenceline
Chatham, Ontario
2 Storey home in a new desirable subdivision on the southside of Chatham features gourmet style kitchen with a large island,walk in pantry & granite counters opens to a family room w/gas fireplace, main flr office/den/bdrm, lrg stunning stair case w/wrought iron railing that leads to 3 bdrms,2nd flr laundry room.2.5 baths. Hardwood, carpet, ceramic flooring throughout. Lower level unfinished potential lrg family room, 2 bdrs, bath. Located close to 401& walking distance to St Theresa School. (id:49187)
38 Westport Street
Sudbury, Ontario
Vacant lot in prime Hazelton subdivision! The lot is cleared and services are at the lot line, and it is possible to build to suite. The lot also comes with a set of plans if needed. (id:49187)
3766 Talbot Trail
Chatham-Kent, Ontario
RARE WATERFRONT FIND, 9.42 ACRES, 703 FT FRONTAGE, 3 BDRMS, 1 BATH, LIV RM, DIN RM, KITCHEN. 12 MINUTES EAST OF WHEATLEY. GREAT OPPORTUNITY TO BUILD YOUR WATERFRONT DREAM HOME. HOUSE IS SOLD 'AS IS, WHERE IS' (id:49187)
9056 Ferris Sideroad
Essex, Ontario
49 acre Farm lot with approximately 44 acres of farmable land and roughly 5 acres of forested. Property has the space for a barn and the potential to upgrade to a barndominium, which would need to be determined by the buyer and to their satisfaction. Seller makes no guarantees on barndominium. Gas and water services available at the road, 200 AMP service already on site. Prospective buyers should verify available services with the Town of Essex. Current crop is the property of the seller and will be harvested at the end of season without interruption. Call today to see this farm for yourself. To drive by the property head west off of the Arner Townline on S Malden rd. Turn left onto the Ferris side rd and the property is on your left hand side. (id:49187)
1878-1918 Huron Church Road
Windsor, Ontario
For Lease – Prime Retail Space at 1878-1918 Huron Church Road, Windsor, ON This high-visibility retail plaza is strategically located in the City of Windsor, Ontario, just minutes from the University of Windsor, the Ambassador Bridge, Highway 401, and EC Row Expressway. Featuring approximately 440 feet of frontage on Huron Church Road—one of Windsor’s busiest arterial routes—the property benefits from exceptional exposure and steady vehicular traffic. The plaza is ideally positioned in the heart of the city’s retail corridor, surrounded by major national retailers and adjacent to the Hampton Inn Hotel, with the Holiday Inn located directly across the street. The property offers a total of 18,536 square feet of retail space available for lease, with units starting from 1,350 square feet and up, providing flexibility for a variety of tenant needs. It is situated on a 2.27-acre site, featuring ample on-site parking, and offers excellent visibility and convenient access from Huron Church Road. (id:49187)
Part 2 Pin734660345
Markstay-Warren, Ontario
Welcome to Langlois Road where the beauty of nature and privacy meet. We have a 44-acre lot here with rural zoning - if you can imagine it, you can build it!! Once it's built, enjoy the the gorgeous trails with raspberry bushes, blueberry bushes, and more. You might even be lucky enough to spot a moose, some deer, or rabbits, with all the wildlife that roam the area!! Don't miss out on this great opportunity! Book a viewing today!! (id:49187)
Part 1 Pin734660345
Markstay-Warren, Ontario
Welcome to Langlois Road where the beauty of nature and privacy meet. We have a 17-acre lot here with rural zoning - if you can imagine it, you can build it!! Once it's built, enjoy the the gorgeous trails with raspberry bushes, blueberry bushes, and more. You might even be lucky enough to spot a moose, some deer, or rabbits, with all the wildlife that roam the area!! Don't miss out on this great opportunity! Book a viewing today!! (id:49187)
72 Lorne Falls
Worthington, Ontario
Private, Treed Building Lot – Just 30–40 Minutes from Sudbury! Looking to build your dream home in a peaceful, natural setting? This approx. 1.5-acre vacant land could be exactly what you're searching for. Located just off Lorne Falls Road, with easy access via the bypass near Lively, you're a quick drive to the amenities of both Lively and Espanola. In June 2022, a culvert and driveway were professionally installed, giving you a head start on development. The property is heavily treed with stunning, mature pines, offering excellent privacy and a serene, forested backdrop. This area is perfect for outdoor enthusiasts, offering countless opportunities for recreation year-round. Whether you're imagining a cozy cabin or a custom family home, this private country lot at the city's doorstep offers the best of both worlds. (id:49187)
2191 Provincial Road
Windsor, Ontario
Welcome to a fantastic opportunity to own prime real estate in a bustling, high-traffic area surrounded by both commercial enterprises and residential developments. This 1.66-acre industrial site boasts fenced, paved yards and is zoned M1.1 Industrial, offering a wide array of permitted uses to suit your business needs. The property features a meticulously maintained 3000 sq ft building that's versatile and ready for various operational requirements, complete with 2000 sq ft of greenhouses for additional flexibility. Situated at the gateway to Walker Road, this location ensures maximum visibility and effortless accessibility, making it an ideal choice for ambitious entrepreneurs looking to gain a strategic edge in their market. (id:49187)
Lot 41 Woodland Avenue
Sudbury, Ontario
Development opportunity on a quiet cul-de-sac in Minnow Lake!! R2-2 zoning gives you a multitude of possible development options. Being centrally located, at such a reasonable price point, and close to all amenities, this is a great addition to any portfolio! Don't delay, call today. (id:49187)
4863 4th Concession East
Essex, Ontario
Stunning Custom-Built Luxury Home on 10 Acres with Multiple Ponds & Extensive Upgrades Welcome to your Dream Lifestyle in this exquisite 5-bedroom, 6-bathroom 3 Car estate located in Pleasant Valley Built in 2008, this stunning two-storey home offers approximately 6,000 sf of luxurious living space all meticulously designed with top-quality finishes and modern amenities.* Professionally landscaped with mature trees, lighting, and water features, offering privacy and serenity. This incredible estate combines luxury, technology, and nature for the perfect country retreat just minutes from local amenities. Don’t miss the opportunity to own this exceptional property! Contact the listing agent for more details and a private estate tour. (id:49187)
4764 Regional Road 15 Unit# T-21
Chelmsford, Ontario
This versatile 2,800 sq. ft. unit in Place Bonaventure is ideal for businesses needing multiple offices or treatment rooms. It features nine offices, a conference room, lunchroom, washroom, and a spacious storefront area, plus two entrances and separate hydro. Located on a high-traffic corner in Chelmsford’s only enclosed shopping centre, the mall offers excellent visibility, over 700 free parking stalls, and easy access from Regional Road 15 and Highway 144. Anchored by Service Ontario, Independent Grocer, and major banks, Place Bonaventure sees steady foot traffic and is just 15 minutes from Downtown Sudbury. Lease for $7.00/sq.ft plus $7.50/sq.ft CAM and taxes ($3,383.33/month + HST). Call today to book a viewing! (id:49187)
400 Chilver Road Unit# 208a
Windsor, Ontario
Tired of constant interruptions and distractions at home killing your goals? Small office spaces available in the heart of Olde Walkerville! Ideal for artists of all shapes & sizes (we have writers, photographers, visual artists, etc), start-ups (it, programmers, app development, etc), small businesses & entrepreneurs that know quiet space = production = profitability. What's your time worth?? Always an option to lease more than one office space as required. This is an all inclusive, free high speed wifi, 24 hr security system, kitchenette, etc. Only HST on top of rent. Plenty of street parking. Ontario's oldest continuously open pub (est 1897) on main floor to entertain clients & grab lunch. (id:49187)
400 Chilver Road Unit# 208
Windsor, Ontario
Tired of constant interruptions and distractions at home killing your goals? Small office spaces available in the heart of Olde Walkerville! Ideal for artists of all shapes & sizes (we have writers, photographers, visual artists, etc), start-ups (it, programmers, app development, etc), small businesses & entrepreneurs that know quiet space = production = profitability. What's your time worth?? Always an option to lease more than one office space as required. This is an all inclusive, free high speed wifi, 24 hr security system, kitchenette, etc. Only HST on top of rent. Plenty of street parking. Ontario's oldest continuously open pub (est 1897) on main floor to entertain clients & grab lunch. (id:49187)
1821 Provincial Road
Windsor, Ontario
Located along one of Windsor’s most prominent commercial corridors, this full-brick, multi-tenant building offers a rare opportunity for investors or owner-occupiers. Zoned CD4.1, the property allows for a wide range of commercial uses, making it highly versatile and future-proof. The building features an impressive 205 feet of frontage on Provincial Road and approximately 73 on-site parking spaces, ensuring high visibility and accessibility for both clients and staff. Constructed with durability in mind, the majority of the roof is slanted steel—ideal for low maintenance and longevity. Currently home to a strong and diverse tenant mix, including: WSP, a publicly traded engineering firm, All Levels Gym, a Windsor fitness staple, Springboard, a local software development company, Mortgage Suites, a financial services provider, GK Law, a highly respected law office and music school. This is a turnkey asset in a high-demand location, offering both stable income and long-term upside. Whether you're looking to expand your portfolio or occupy space in a thriving corridor, this property checks all the boxes. (id:49187)
2130 South Bay Road
Sudbury, Ontario
Stunning Lake Ramsey Retreat - Private, Peaceful and Perfectly Appointed. Welcome to your dream home on the serene shores of Lake Ramsey. This beautiful 3 bedroom, 3.5 bath residence offers breathtaking views, total privacy, and high-end finishes throughout. Enjoy cooking and entertaining in the gourmet kitchen featuring a spacious island, stainless steel appliances, and open-concept design. The lower-level walk-out leads to a manicured lawn, ideal for lakeside relaxation or gatherings. Unwind in your private sauna complete with a three-piece bath, perfect after a a day on the water. The home offers bright, airy living spaces with plenty of natural light and room to entertain, relax, and enjoy every season. Whether you're seeking a full-time residence or a luxurious weekend escape, this Lake Ramsey gem delivers the perfect blend of comfort and style. (id:49187)
3000 Temple Drive Unit# 200-B
Windsor, Ontario
APPROXIMATELY 5,358 SQ FT GROUND FLOOR COMMERCIAL / PROFESSIONAL OFFICE SPACE IN THE EXCELLENT CENTRAL LOCATION, WITH EASY ACCESS TO E.C. ROW EXPRESSWAY. CLOSE DISTRANCE TO THE NEW BATTERY PLANT AND STELLANTIS ASSEMBLY PLANT. NICE EXISTING BUILDOUT WITH PRIVATE OFFICES, OPEN AREA, LUNCHROOM & CONFERENCE ROOM. THE FACILITY PROVIDES PLENTY OF ON-SITE PARKING, ZONING ALLOWS FOR A VARIETY OF USES. THE ADJACENT UNIT ALSO AVAILABLE FOR RENT (MLS#25013668) IF YOU ARE LOOKING FOR A PRIVATE SPACE WITH APPROX. 9,600 SQ FT. ESTIMATED OPERATING COSTS ARE CURRENTLY BUDGETED AT $8.5/SQ FT INCLUDE ALL UTILITIES. DON’T MISS THE OPPORTUNITY TO ELEVATE YOUR BUSINESS IN THIS WELL-MAINTAINED COMMERIAL SPACE. CALL TODAY WITH YOUR REQUIREMENTS. (id:49187)
3000 Temple Drive Unit# 200-A
Windsor, Ontario
APPROXIMATELY 4,250 SQ FT GROUND FLOOR PROFESSIONAL OFFICE / COMMERCIAL SPACE IN THE EXCELLENT CENTRAL LOCATION, WITH EASY ACCESS TO E.C. ROW EXPRESSWAY. CLOSE DISTRACE TO THE NEW BATTERY PLANT AND STELLANTIS ASSEMBLY PLANT. VERY PROFESSIONAL AND QUIET ATMOSPHERE FOSTERS PRODUCTIVIEY AND CREATIVITY. THE FACILITY PROVIDES PLENTY OF ON-SITE PARKING, ZONING ALLOWS FOR A VARIETY OF USES. THE ADJACENT UNIT ALSO AVAILABLE FOR RENT (MLS#25013667) IF YOU ARE LOOKING FOR A PRIVATE SPACE WITH APPROX.9,600 SQ FT. ESTIMATED OPERATING COSTS ARE CURRENTLY BUDGETED AT $8.5/SQ FT INCLUDE ALL UTILITIES. DON’T MISS THE OPPORTUNITY TO ELEVATE YOUR BUSINESS IN THIS WELL-MAINTAINED COMMERIAL SPACE. CALL TODAY WITH YOUR REQUIREMENTS. (id:49187)
15013 Main Line
Bothwell, Ontario
Discover the perfect spot to build your custom dream home on this picturesque 1/2-acre residential building lot, nestled in a serene country-like setting just minutes from the charming Town of Bothwell. This double sized lot backs onto 10-foot-high black cedars along with acres of private wooded landscape. Buyer to verify all services and connection costs, approvals, permits, zoning and any costs associated with building in the Buyer's sole discretion. Natural gas and hydro available at the road. Septic system and well are required. Land could be subject to HST. Plan of Survey available. (id:49187)
4525 Rhodes Drive Unit# 700
Windsor, Ontario
5,212 SF GROUND FLOOR SPACE. LOCATED IN THE DELTA PARK BUSINESS COMPLEX, UNIT 700 OFFERS A WAREHOUSE AREA AND FINISHED OFFICES. ACCESS VIA DRIVE-IN DOOR AND TRUCK DOCK. IDEALLY POSITIONED FOR WAREHOUSING AND MANUFACTURING OPERATIONS AND ARE WELL LOCATED BETWEEN CENTRAL AVENUE & JEFFERSON, WITH IMMEDIATE ACCESS TO EC ROW EXPRESSWAY. (id:49187)
4525 Rhodes Drive Unit# 400
Windsor, Ontario
13,347 SF OF INDUSTRIAL GROUND FLOOR SPACE. LOCATED IN THE DELTA PARK BUSINESS COMPLEX, UNIT 400 OFFERS AN OPEN-SPAN, CLIMATE CONTROLLED SPACE. 3 DRIVE-IN DOORS AND 1 TRUCK LEVEL DOCK DOOR. IDEALLY POSITIONED FOR WAREHOUSING AND MANUFACTURING OPERATIONS, AND ARE WELL LOCATED BETWEEN CENTRAL AVENUE & JEFFERSON, WITH IMMEDIATE ACCESS TO EC ROW EXPRESSWAY. (id:49187)
4525 Rhodes Drive Unit# 250
Windsor, Ontario
2,615 SF of 2nd floor office space available in the prestigious Delta Park business complex. Nicely finished space with several private offices, staff/lunchroom and large open work areas. Plenty of on-site parking available. The property is ideally located between Central Avenue & Jefferson Blvd., with immediate access to the E.C Row Expressway. Contact LBO for full information or viewing. (id:49187)
N/a Morley Drive Unit# Lot 5
West Nipissing, Ontario
Discover the perfect retreat on Mercer Lake with this incredible property on Morley Drive. Spanning approximately 2.78 acres, this spacious lot boasts a generous 203 ft of frontage and extends 597 ft in depth, offering ample room to create your dream home or cottage. With its stunning natural surroundings and direct access to the serene waters of Mercer Lake, this property promises endless opportunities for relaxation and outdoor enjoyment. Whether you’re seeking a tranquil escape or a base for your next adventure, this lot is a rare gem that combines privacy and beauty (id:49187)
N/a Morley Drive Unit# Lot 4
West Nipissing, Ontario
Discover the perfect retreat on Mercer Lake with this incredible property on Morley Drive. Spanning approximately 2.47 acres, this spacious lot boasts a generous 203 ft of frontage and extends 531 ft in depth, offering ample room to create your dream home or cottage. With its stunning natural surroundings and direct access to the serene waters of Mercer Lake, this property promises endless opportunities for relaxation and outdoor enjoyment. Experience unparalleled privacy and beauty on this remarkable piece of land. (id:49187)
N/a Morley Drive Unit# Lot 3
West Nipissing, Ontario
Discover the perfect retreat on Mercer Lake with this incredible property on Morley Drive. Spanning approximately 2.47 acres, this spacious lot boasts a generous 203 ft of frontage and extends 531 ft in depth, offering ample room to create your dream home or cottage. With its stunning natural surroundings and direct access to the serene waters of Mercer Lake, this property promises endless opportunities for relaxation and outdoor enjoyment. Experience unparalleled privacy and beauty on this remarkable piece of land. (id:49187)
N/a Morley Drive Unit# Lot 2
West Nipissing, Ontario
Discover the perfect retreat on Mercer Lake with this incredible property on Morley Drive. Spanning approximately 2.47 acres, this spacious lot boasts a generous 249 ft of frontage and extends 433 ft in depth, offering ample room to create your dream home or cottage. With its stunning natural surroundings and direct access to the serene waters of Mercer Lake, this property promises endless opportunities for relaxation and outdoor enjoyment. Experience unparalleled privacy and beauty on this remarkable piece of land. (id:49187)
N/a Morley Drive Unit# Lot 6
West Nipissing, Ontario
Discover the perfect retreat on Mercer Lake with this incredible property on Morley Drive. Spanning approximately 2.72 acres, this spacious lot boasts a generous 203 ft of frontage and extends 583 ft in depth, offering ample room to create your dream home or cottage. With its stunning natural surroundings and direct access to the serene waters of Mercer Lake, this property promises endless opportunities for relaxation and outdoor enjoyment. Whether you’re seeking a tranquil escape or a base for your next adventure, this lot is a rare gem that combines privacy and beauty. (id:49187)
N/a Morley Drive Unit# Lot 1
West Nipissing, Ontario
Discover the perfect retreat on Mercer Lake with this incredible property on Morley Drive. Spanning approximately 2.50 acres, this spacious lot boasts a generous 252 ft of frontage and extends 433 ft in depth, offering ample room to create your dream home or cottage. With its stunning natural surroundings and direct access to the serene waters of Mercer Lake, this property promises endless opportunities for relaxation and outdoor enjoyment. Experience unparalleled privacy and beauty on this remarkable piece of land. (id:49187)
William Lt 9 & 10 Street
St Clair, Ontario
TWO LOTS FOR THE PRIE OF ONE IN THE QUIET HAMLET OF WILKESPORT. THIS PROPERT BACKS ONTO A GORGEOUS WELL KEPT MUNICIPAL PARK WITH BALL DIAMOND, PLAY GROUND, AND WATER PARK. HOOK UPS FOR WATER, SEWER, HYDRO AND GAS ARE AT PROPERTY LINE. BUYER TO CONFIRM WITH ST CLAIR MUNICIPALITY FOR BUILDING PERMIT AND RESTRICTIONS BEFORE COMPLETION OF TRANSACTION. POSSIBLE VENDER TAKE BACK AVAILABLE UNTIL HOME IS COMPLETED. (id:49187)
0 Arnold Street
Sudbury, Ontario
Residential Development Opportunity in the South End. Over 4 acres of environmentally approved land located at Arnold Street and Marcel Street. Ideal for builders or investors seeking a prime residential site in an established neighbourhood. 2 build sites including Arnold Street with 5 possible single family lots and a larger section at Yale & Marcel suitable for potential income property or single family home. The property comes complete with engineering recommendations for slab-on-grade construction using lightweight EPS raft foundation systems. Engineered solutions are in place to address frost protection, drainage, and long-term settlement. An Endangered Species Act permit has been issued, with all necessary environmental safeguards and mitigation measures approved to protect local habitat. (id:49187)
35 Thames Street
Chatham, Ontario
FANTASTIC LOCATION – JUST STEPS FROM THE RIVER & A 5-MINUTE WALK TO DOWNTOWN! This distinctive commercial space is part of a charming building that has undergone a thoughtful and stylish transformation in recent years—and the roof and exterior are getting a makeover this summer to further elevate its appearance and functionality. It’s a prime opportunity for new tenants looking to launch or expand their business in a vibrant and growing area. The front unit features approximately 1,000 square feet with a large window display, ideal for businesses that thrive on visibility and foot traffic. There is also the potential to add an additional 1,000 square feet, offering flexibility for future growth. Perfect for a wide range of uses—professional services, health and wellness, creative studios, or retail. With shared parking right at the door and a walkable location close to downtown amenities, this space is as convenient as it is inviting for both staff and clients. Contact me today for full details—don’t miss your chance to be part of this revitalized, high-potential commercial hub! (id:49187)

