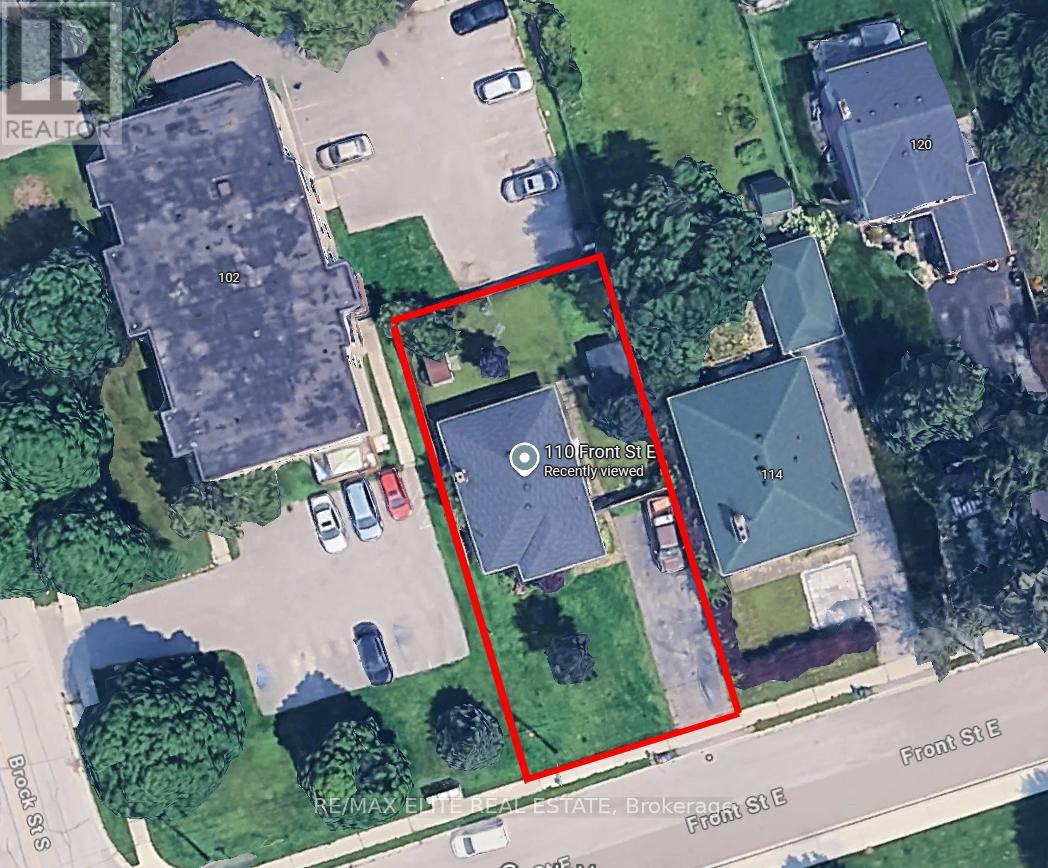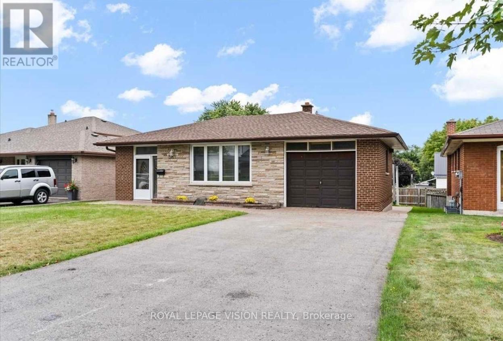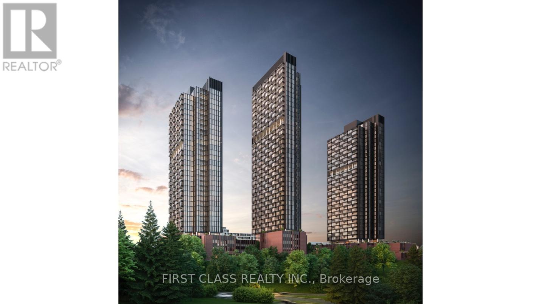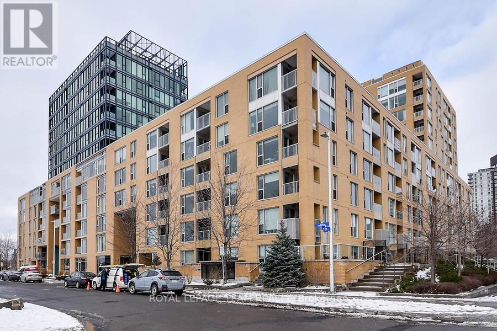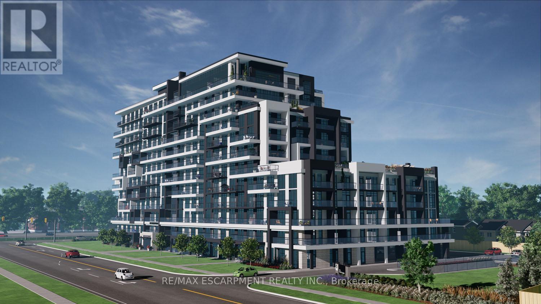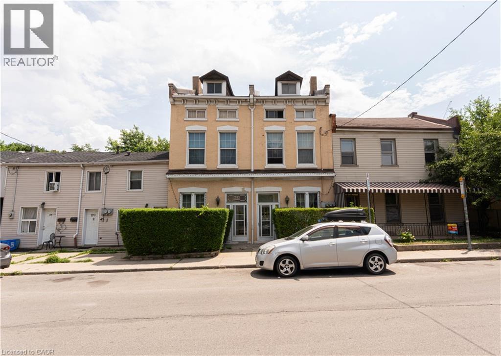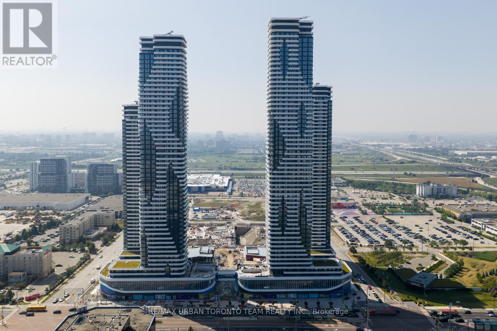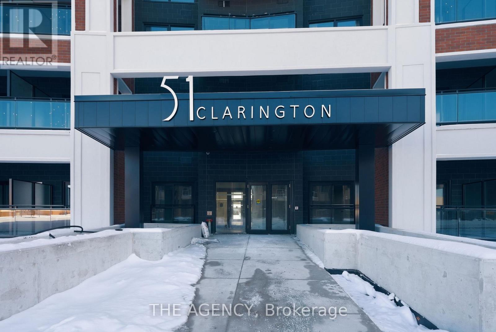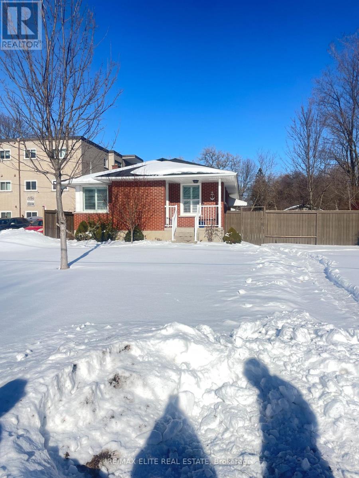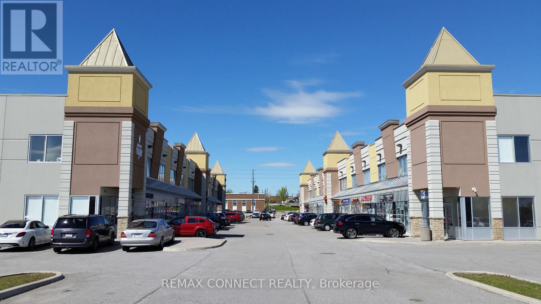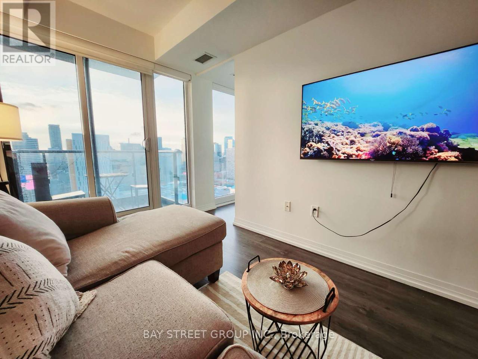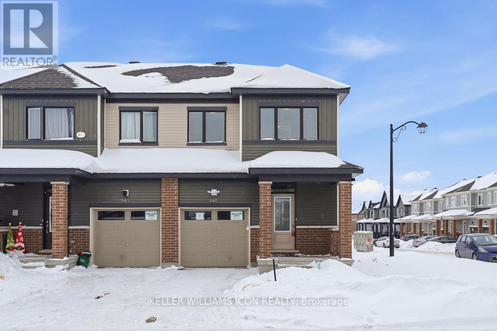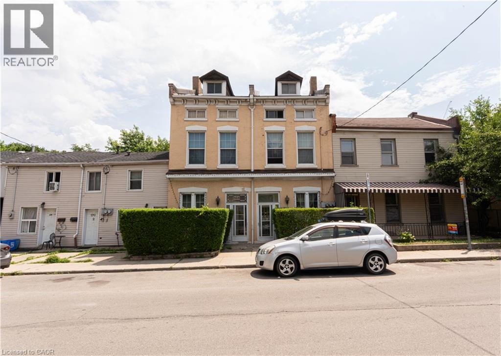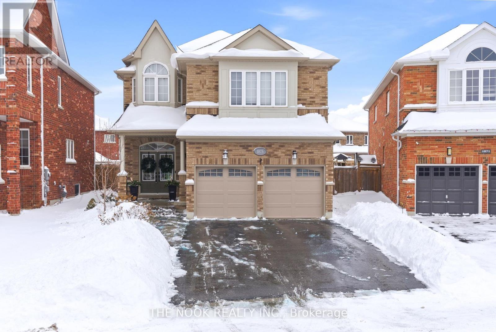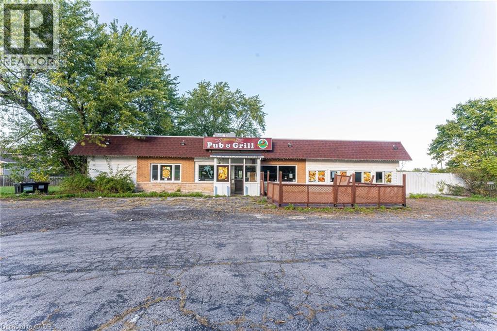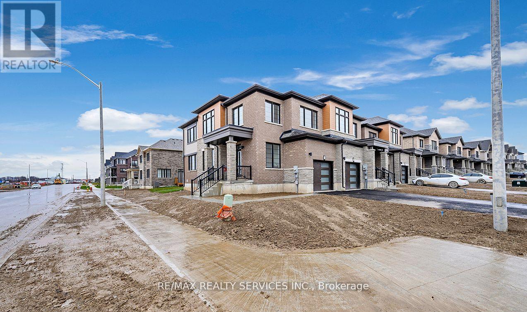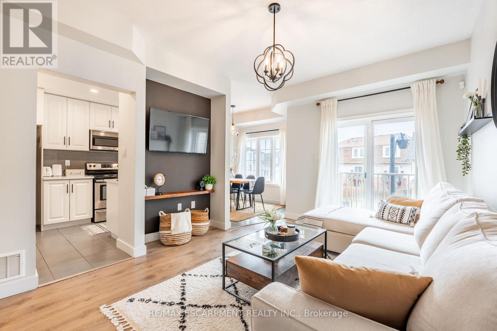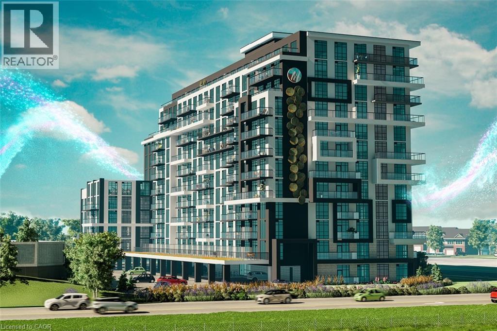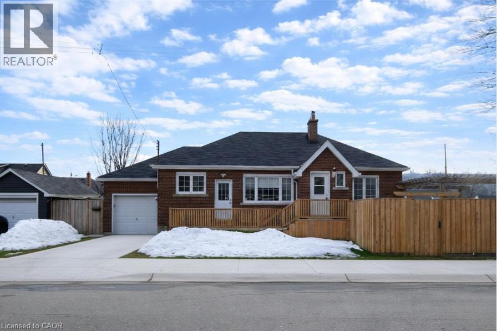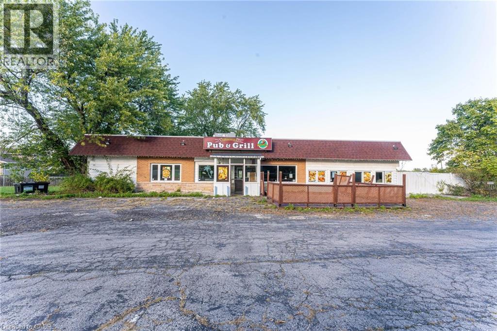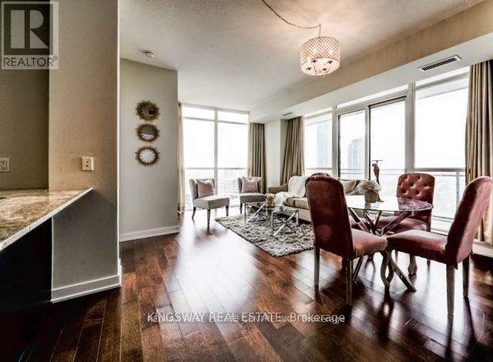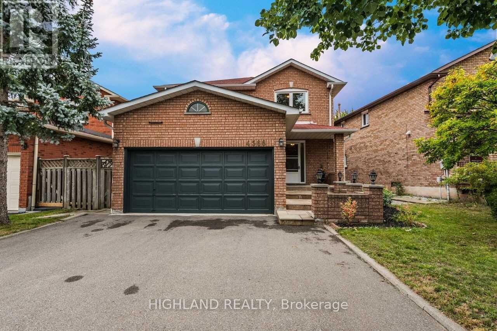110 Front Street E
Whitby (Port Whitby), Ontario
This recently renovated 3+2-bedroom, 2-bathroom detached home in Port Whitby, situated on the corner of Front St/Brock st, presents a prime opportunity for investors and developers. Whether you're envisioning a high-performing live-work space, veterinary clinic, custom-built restaurant, or multi-unit long-term rental, this property is ideally positioned to generate strong income now and in the future. The spacious basement offers additional rental potential, providing even more ways to maximize returns. With Mixed use zoning (MU3), the possibilities are endless-live in it, rent it out, or explore various business ventures. Enjoy convenient access to Lake Ontario lakefront parks (just an 8-minute walk), community centers, shopping, and public transit, making this an ideal investment in one of Whitby's most desirable locations. Don't miss this exceptional opportunity! (id:49187)
Upper - 387 Fairlawn Street
Oshawa (Mclaughlin), Ontario
Welcome home to this beautifully maintained detached bungalow nestled in the desirable McLaughlin community of Oshawa. This sun-filled residence offers an inviting, spacious main floor, perfect for comfortable everyday living and effortless entertaining. The home features a spacious primary bedroom along with three additional generously sized bedrooms and 2 Full Washrooms, providing ample space for families or professionals alike. Enjoy the convenience of an unbeatable location-just steps to schools, transit, restaurants, and shopping, with quick access to Highways 401 and 407 for easy commuting. The property includes two driveway parking spaces and comes partially furnished for added comfort and flexibility. Tenant to pay 65% of utilities. A wonderful opportunity to live in a bright, well-located home in one of Oshawa's most sought-after communities. (id:49187)
2411 - 1 Quarrington Lane
Toronto (Banbury-Don Mills), Ontario
Brand new, never-lived-in 1-bedroom suite with parking at Crosstown One by Aspen Ridge, located at Don Mills & Eglinton, just steps to the future Eglinton Crosstown LRT. Bright and modern with 9-ft ceilings, Big windows, and excellent natural light.With easy access to nearby highways (DVP) and the upcoming LRT, getting to downtown or around the city couldn't be easier. Parking & Locker included. (id:49187)
502 - 250 Lett Street
Ottawa, Ontario
Step into your urban oasis at 502-250 Lett Street - a stunning 1,321 sq. ft. upgraded corner unit offering floor-to-ceiling windows with breathtaking cityscape and waterway views, including sights of the historic Fleet Street pumping station. This bright, open-concept 2-bedroom, 2-bathroom condo delivers the perfect balance of modern comfort and vibrant city living. The spacious layout features gleaming hardwood floors throughout and a contemporary chef's kitchen with stainless steel appliances, rich cabinetry, chic tile backsplash, and a huge prep island ideal for cooking and entertaining. The primary bedroom is a true retreat, complete with a luxurious 4-piece ensuite, glass shower, and makeup station. A generous second bedroom, in-suite laundry, abundant storage, private balcony, and a storage locker complete the unit. Enjoy an active lifestyle with parks, walking and biking trails, and endless outdoor options along the Ottawa River and Gatineau Park. The Pimisi LRT station is just steps away, making it easy to get downtown, while popular neighbourhoods like Chinatown, Little Italy, Sparks Street, Centretown, the Market, and Gatineau are all close by. The building is highly efficient and LEED certified, and offers excellent amenities including a saltwater indoor pool, heated outdoor pool, fully equipped gym, rooftop terrace with gardens and BBQs, and a party room - perfect for entertaining. (id:49187)
705 - 461 Green Road
Hamilton (Lakeshore), Ontario
Modern Condo Living with Lake Views - Muse Condominiums, Stoney Creek Welcome to Muse Lakeview Condominiums in vibrant Stoney Creek! This stunning "Ivy" model on the 7th floor features contemporary design, smart-home features, and an unbeatable location just steps from Lake Ontario and the upcoming Confederation GO Station. This 1 bedroom + den, 1 bath suite features 669 sq. ft. of stylish interior living space, plus a 38 sq. ft. private balcony. Enjoy 9' ceilings, luxury vinyl plank flooring, and quartz countertops in both the kitchen and bathroom. The kitchen is complete with upgraded appliance package, backsplash and cabinets. The spacious primary bedroom includes a walk-in closet, and there's convenient in-suite laundry. Smart technology enhances daily living with app-based climate control, digital building access, energy monitoring, and enhanced security. 1 underground parking space and 1 storage locker are included. Exceptional building amenities include a 6th-floor BBQ terrace, chef's kitchen lounge, art studio, media/business room, pet spa, and more. Minutes to Confederation Park, Van Wagners Beach, scenic trails, shopping, dining, major highways, and future transit - this is your chance to lease a premium suite in one of Stoney Creek's most exciting new communities. Move-in Incentive available. Enjoy discounted rent during final building construction period. (id:49187)
166-168 Macnab Street N
Hamilton, Ontario
A 4682 square foot all brick canvas steps to James Street North offering one of the city's best walk scores! SEVERANCE OPPORTUNITY! 168 MacNab Street North presents numerous opportunities! Zoned D allowing an eternity of uses including multiple dwellings and a rooming house at highest and best use. Formerly two separate parcels with the possibility of re-severing for optimal value. This property is an investor's dream featuring soaring ceilings across all 3 floors, 6 bedrooms (13 total rooms), 4 bathrooms (2 roughed in) with several entry ways from the exterior and interior allowing for creative configuration both as independent multi units or a very attractive rooming house. Furthermore, the opportunity includes 2 second floor decks, 3 hydro meters, 2 water meters, 2 furnaces & 2 hot water heaters making HVAC distribution & utility management easier for any future landlord. A massive space with strong bones laid out properly to allow for an investor to take advantage of the by-law changes in Hamilton. Newer plumbing and electrical work throughout. *Some areas of the property are stripped back* *Deeded laneway* (id:49187)
3202 - 8 Interchange Way
Vaughan (Vaughan Corporate Centre), Ontario
Festival Tower C - Brand New Building (going through final construction stages) 696 sq feet interior - 2 Bedroom & 2 bathroom, Balcony - Open concept kitchen living room, - ensuite laundry, stainless steel kitchen appliances included. Engineered hardwood floors, stone counter tops. 1 Parking and 1 Locker Included (id:49187)
316 - 51 Clarington Boulevard
Clarington (Bowmanville), Ontario
Be the first to live in this brand-new, never-occupied suite at MODO 51. Thoughtfully designed with 756 sq ft of functional space, this bright and modern 1-bedroom layout features two full bathrooms, ideal for professionals, couples, or those who appreciate extra comfort and privacy. A spacious foyer offers the perfect work-from-home nook, while the open-concept living and dining area is framed by large windows and seamless access to a private balcony - creating an effortless indoor-outdoor lifestyle. Enjoy peaceful views of the park and green space across the street from both the living area and the primary bedroom, with direct bedroom access to the balcony for added luxury. The contemporary kitchen and finishes throughout reflect the quality of a brand-new build, complemented by convenient in-suite laundry. Residents will soon enjoy premium amenities including a fitness centre, lounge, amenity space, boardroom/library, and outdoor terrace (currently nearing completion).This suite also includes rare premium parking - extra wide and long, ideally located near elevators, bike storage, and garage access. A fully enclosed, vented private locker is conveniently located beside the parking space. Situated in a highly walkable neighbourhood close to shopping, dining, parks, recreation facilities, the upcoming GO station, and major commuter routes, this home offers both lifestyle and connectivity. An exceptional opportunity for a discerning tenant seeking quality, comfort, and a well-managed building. (id:49187)
110 Front Street E
Whitby (Port Whitby), Ontario
This recently renovated 3+2-bedroom, 2-bathroom detached home in Port Whitby, situated on the corner of Front St/Brock st, presents a prime opportunity for investors and developers. Whether you're envisioning a high-performing live-work space, veterinary clinic, custom-built restaurant, or multi-unit long-term rental, this property is ideally positioned to generate strong income now and in the future. The spacious basement offers additional rental potential, providing even more ways to maximize returns. With Mixed use zoning (MU3), the possibilities are endless-live in it, rent it out, or explore various business ventures. Enjoy convenient access to Lake Ontario lakefront parks (just an 8-minute walk), community centers, shopping, and public transit, making this an ideal investment in one of Whitby's most desirable locations. Don't miss this exceptional opportunity! (id:49187)
12 - 1415 Kennedy Road
Toronto (Dorset Park), Ontario
Exceptional Investment/Owner User Opportunity. Fully Built Out Unit In An Excellent Location. Professionally Built For Office Use, Etc - On Two Floors. Main Floor Has Reception Area, Four Offices, Kitchenette Area in The Bank & Washroom. 2nd Floor Boasts A Boardroom/Office With Built-In Kitchenette and a 2 pc Washroom. Great Exposure. Must See. Ample Parking. This Plaza Is Strategically Located at Corner Of Ellesmere Rd and Kennedy Road Just A Few Minutes To Hwy 401. Low Condo Maintenance Fee. This Unit Is One Of The Best Built Units. Many Uses Permitted. Ready To Move In. Can Be Bought For Investment or Owner User. Floor Plan Attached. (id:49187)
3010 - 251 Jarvis Street
Toronto (Moss Park), Ontario
Beautiful 2 Bedroom Corner Unit. Very Bright & Inviting Unit. North West Exposure On Higher Floor Enjoying Unobstructed City View In The Heart Of Downtown Most Exciting Neighborhood. Walking Distance To TMU, Uoft, Eaton Centre, George Brown, Shopping & Almost Everything. Stylish & Shows Extremely Well. Amazing Amenities Include Sky Lounge, Outdoor Pool, Rooftop Garden, Fitness Centre & More. (id:49187)
840 Andesite Terrace
Ottawa, Ontario
Welcome to this rare end-unit freehold townhome (built in 2025) in Half Moon Bay, Barrhaven. The main level features an open-concept living and dining area with a bright kitchen, a flush breakfast bar, and a convenient powder room, ideal for both everyday living and entertaining. With a southwest-facing backyard, sunlight fills the living room all afternoon, perfect for slow mornings and golden-hour evenings! Upstairs, you'll find three generously sized bedrooms, including a primary suite with a walk-in closet and ensuite, plus a full main bath. The finished basement with two lookout windows adds valuable flex space, perfect for a family room, home office, or gym. Enjoy the benefits of an attached garage with inside entry, and the added light and curb appeal that only an end unit can offer. Situated in a family-friendly community close to parks, schools, shopping, and transit, this home is an excellent opportunity for first-time buyers, growing families, or investors alike. (id:49187)
166-168 Macnab Street N
Hamilton, Ontario
A 4682 square foot all brick canvas steps to James Street North offering one of the city's best walk scores! SEVERANCE OPPORTUNITY! 168 MacNab Street North presents numerous opportunities! Zoned D allowing an eternity of uses including multiple dwellings and a rooming house at highest and best use. Formerly two separate parcels with the possibility of re-severing for optimal value. This property is an investor's dream featuring soaring ceilings across all 3 floors, 6 bedrooms (13 total rooms), 4 bathrooms (2 roughed in) with several entry ways from the exterior and interior allowing for creative configuration both as independent multi units or a very attractive rooming house. Furthermore, the opportunity includes 2 second floor decks, 3 hydro meters, 2 water meters, 2 furnaces & 2 hot water heaters making HVAC distribution & utility management easier for any future landlord. A massive space with strong bones laid out properly to allow for an investor to take advantage of the by-law changes in Hamilton. Newer plumbing and electrical work throughout. *Some areas of the property are stripped back* *Deeded laneway* (id:49187)
1875 Riverton Court
Oshawa (Taunton), Ontario
Welcome to 1875 Riverton Court, a beautifully maintained all-brick detached two-storey home tucked away on a quiet, private court in Oshawa. Offering 2,260 sq ft of living space, this 4-bedroom, 3-bathroom home blends timeless finishes with modern upgrades-perfect for growing families or those who love to entertain.The main level features a bright open-concept layout with the kitchen overlooking the family room, complete with a gas fireplace and neutral tones throughout. The kitchen offers granite countertops, stainless steel appliances, a walk-in pantry, and a separate dining area ideal for hosting. Upstairs, enjoy all new hardwood flooring (2024), updated bathrooms with custom quartz vanities, and a spacious primary retreat featuring custom built-ins for added function and style.Outside, unwind in the private backyard with a new composite deck (2024) and professionally landscaped grounds (2021)-perfect for summer evenings. Additional upgrades include new garage doors (2021), making this home truly move-in ready. A rare opportunity to own a turnkey home in a sought-after court location. (id:49187)
402 Heritage Drive
Kitchener, Ontario
OPEN House Saturday and Sunday 2:00-4:00. Second-owner gem in sought-after Stanley Park area! This beautifully updated raised bungalow is move-in ready and shows pride of ownership throughout. Bright and immaculate, the home offers a modern open-concept layout, generous kitchen storage, and a walkout to a sun-soaked raised deck—perfect for entertaining or relaxing. Upstairs features three spacious bedrooms, all with closets, plus a 4-piece cheater ensuite. The finished lower level adds serious value with a cozy recreation room boasting 8’ ceilings, oversized windows, a 3-piece bathroom, and direct interior access to the oversized double garage with a brand-new garage door. Unbeatable location: walk to the library, community centre, transit, and nearby plaza, with quick access to the 401, The Aud, scenic walking trails, and Stanley Park amenities. Places of worship and Stanley Park Community Centre are all close by. A rare opportunity to own a standout home in one of Kitchener’s most established and in-demand neighbourhoods. Don’t miss it—this one won’t last. (id:49187)
5391 King Street
Lincoln, Ontario
Power of Sale Opportunity in the Heart of Beamsville! This nearly 0.7-acre property, zoned RUC-4, presents a wide range of allowable uses with excellent potential for redevelopment. Perfectly situated in one of Niagara’s fastest-growing communities, the site is surrounded by renowned wineries, established businesses, and exciting future developments. Just 1.3 km away, a newly built 15-unit luxury apartment building highlights the area’s strong demand and growth. With prime exposure and central positioning, this is a rare opportunity to secure a versatile property in a thriving market and shape the future of Beamsville’s landscape. 20mm copper water service line from the city, septic sanitary (id:49187)
63 Iron Gate
Kitchener, Ontario
For sale: Lucrative franchised tutoring business in Kitchener & Waterloo, Ontario. This business offers a wide reach, comprehensive services from elementary to university levels, a strong track record and low overheads. It provides online and in-person learning options. Investing in this recession-resistant industry means tapping into a growing market, leveraging established branding, and maximizing profit potential with low operating costs. Training and support are provided. Don't miss this prime location opportunity for growth in the education sector. Feel free to contact me for more details. (Price Includes both Kitchener and Waterloo Territories) (id:49187)
1 Lonsdale Road W
Haldimand, Ontario
Welcome to this less then-1 year old freehold townhome in the desirable Empire Avalon community of Caledonia. With 1,570 sqft of living space, this home features an open concept floor plan and stunning stained hardwood throughout the main and second floors. Chefs delight kitchen with S/S appliances. Good size Breakfast area overlooking to backyard. The stained oak stairs add a touch of elegance, leading to three spacious bedrooms and 2.5 baths. Large windows bring in plenty of natural light, creating a bright and airy feel. Laundry on the 2nd level. The basement offers a cold cellar, while additional features include a garage door opener and air conditioning for comfort year-round. Move-in ready and ideally located, this modern townhome offers a perfect blend of style and convenience. Don't miss out! These are pictures from the old listing. Roller blinds already installed. (id:49187)
5 - 11 Stockbridge Gardens
Hamilton (Stoney Creek Mountain), Ontario
Absolutely stunning home with custom designer upgrades throughout. This 2 bedroom, 1.5 bath, plus large den home offers warmth and style from every angle. Enjoy this beautiful open and airy main floor overflowing with natural light leading to the spacious terrace plus a full size dining room. The modern white kitchen with glass tile backsplash and SS appliances makes cooking feel like a dream. Fantastic sized bedrooms with walk-in closet in primary, convenient third floor laundry, plenty of storage space, and attached garage with auto-garage door opener, allow for organization and functionality in your day-to-day living. Carpet free, perfectly cared for, immaculately maintained, and conveniently located, this home is a must see! (id:49187)
461 Green Road Unit# 705
Hamilton, Ontario
Modern Condo Living with Lake Views – Muse Condominiums, Stoney Creek Welcome to Muse Lakeview Condominiums in vibrant Stoney Creek! This stunning “Ivy” model on the 7th floor features contemporary design, smart-home features, and an unbeatable location just steps from Lake Ontario and the upcoming Confederation GO Station. This 1 bedroom + den, 1 bath suite features 669 sq. ft. of stylish interior living space, plus a 38 sq. ft. private balcony. Enjoy 9’ ceilings, luxury vinyl plank flooring, and quartz countertops in both the kitchen and bathroom. The kitchen is complete with upgraded appliance package, backsplash and cabinets. The spacious primary bedroom includes a walk-in closet, and there’s convenient in-suite laundry. Smart technology enhances daily living with app-based climate control, digital building access, energy monitoring, and enhanced security. 1 underground parking space and 1 storage locker are included. Exceptional building amenities include a 6th-floor BBQ terrace, chef’s kitchen lounge, art studio, media/business room, pet spa, and more. Minutes to Confederation Park, Van Wagners Beach, scenic trails, shopping, dining, major highways, and future transit – this is your chance to lease a premium suite in one of Stoney Creek’s most exciting new communities. Move-in Incentive available. Enjoy discounted rent during final building construction period. (id:49187)
1338 Monterey Avenue Unit# Upper
Hamilton, Ontario
Welcome to a well-located rental opportunity at Upper Unit of 1338 Monterey Ave in Hamilton -this 3 bedroom with a garage unit is perfect for those seeking convenience and community! Rent is including all utilities. This spacious home is set in a friendly neighbourhood with excellent access to public transit, making commuting easy. You're only steps from parks, playgrounds, schools and community recreation facilities, ideal for families or active lifestyles. Local shopping, services and restaurants are nearby, providing everything you need within reach. The property's fenced yard and corner location offer privacy and outdoor space, while transit access adds flexibility for work or school travel. With a blend of comfort ,convenience, and lifestyle amenities, this home presents a desirable rental option in Hamilton's east neighborhood. (id:49187)
5391 King Street
Lincoln, Ontario
Power of Sale Opportunity in the Heart of Beamsville! This nearly 0.7-acre property, zoned RUC-4, presents a wide range of allowable uses with excellent potential for redevelopment. Perfectly situated in one of Niagara’s fastest-growing communities, the site is surrounded by renowned wineries, established businesses, and exciting future developments. Just 1.3 km away, a newly built 15-unit luxury apartment building highlights the area’s strong demand and growth. With prime exposure and central positioning, this is a rare opportunity to secure a versatile property in a thriving market and shape the future of Beamsville’s landscape. 20mm copper water service line from the city, septic sanitary (id:49187)
1104 - 4065 Brickstone Mews
Mississauga (City Centre), Ontario
Corner unit bright and spacious 872 Sq.Ft as per MPAC + Balcony! Desirable Split 2 Bed Layout. Full Unobstructed views, 9' ceiling with ceiling to the floor windows, upgraded kitchen with full size stainless steel appliances, Hardwood floor in the living and dining area. Large Primary Bed Fts Full W/I Closet & Ensuite. New Carpet installed in both bedrooms. Vacant Ready to move in! Steps to Square One Mall, Cinema, Restaurant, Go Buses, Colleges, Don't Miss it! 1 Parking and 1 Locker included. (id:49187)
4566 Longmoor Road
Mississauga (Central Erin Mills), Ontario
Stunning 4 Bedrooms Detached House Located In The Sought-After Neighborhood Of Central Erin Mills Mississauga. South Facing Backyard!! Walk To John Fraser/Gonzaga/Credit Valley French Immersion Schools, Step To Parks, Minutes To Hwy 403, Hospital, Erin Mills Town Centre. ** Professionally Finished Basement With Subfloor, Wet Bar, 4 Pc Bath And Stone Fireplace ** (id:49187)

