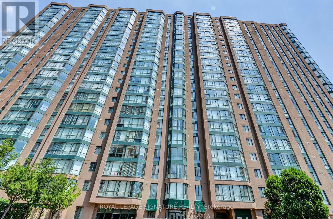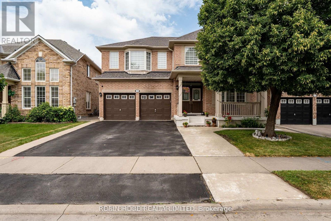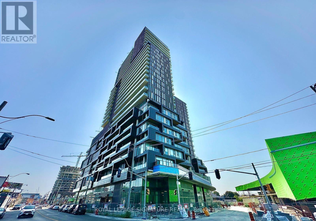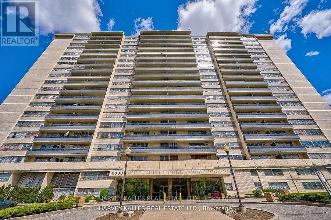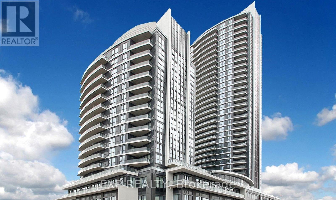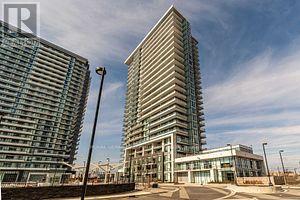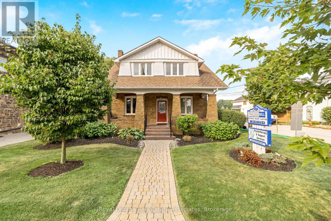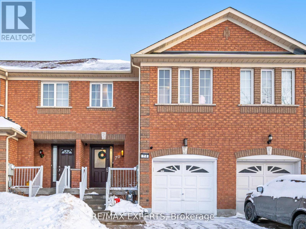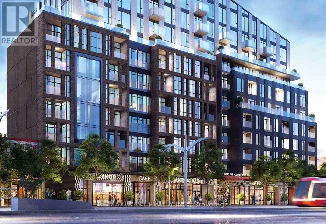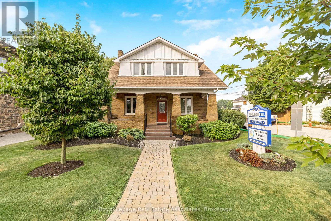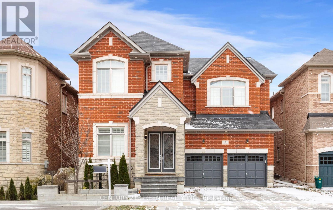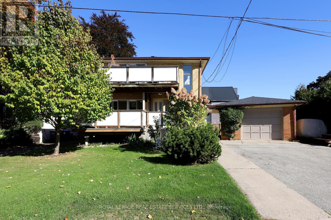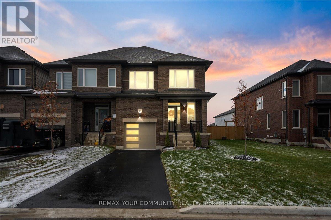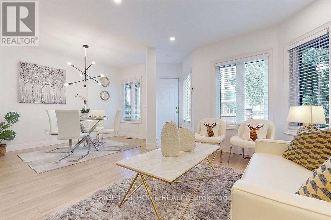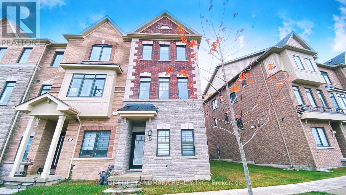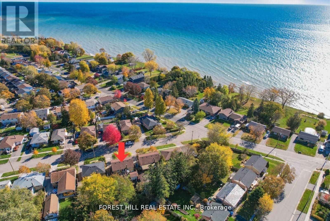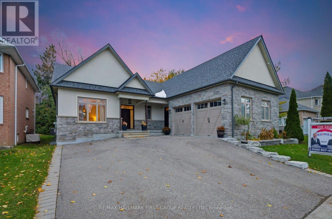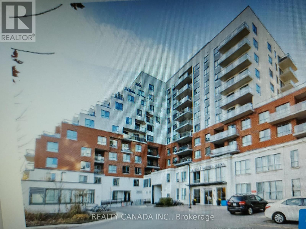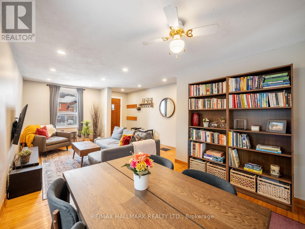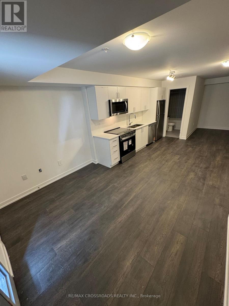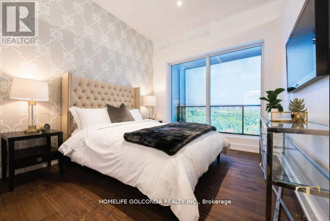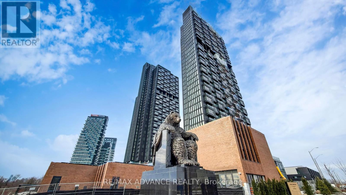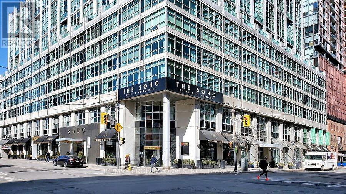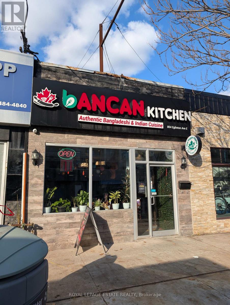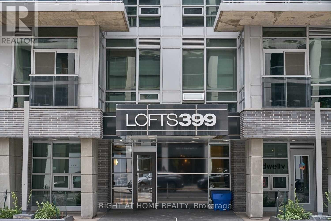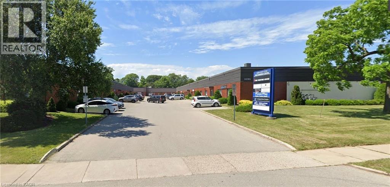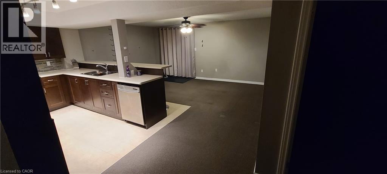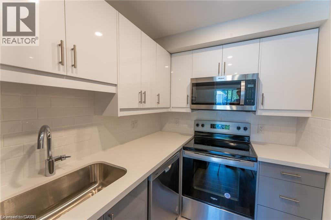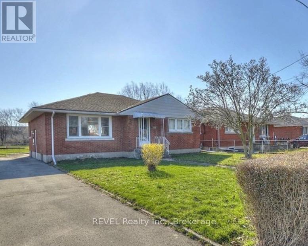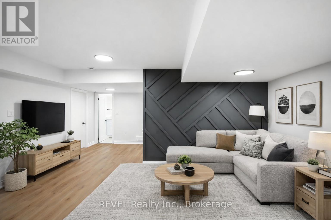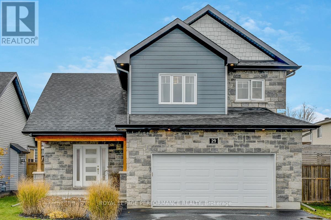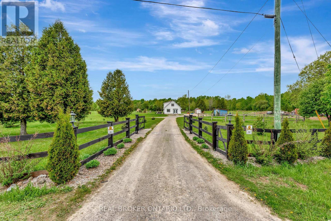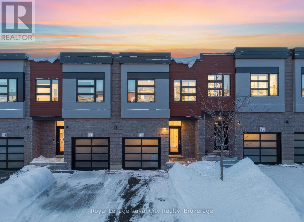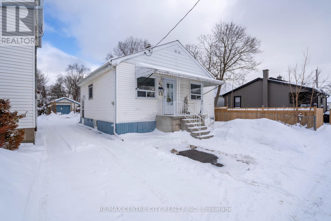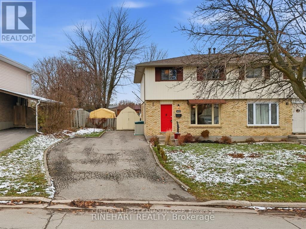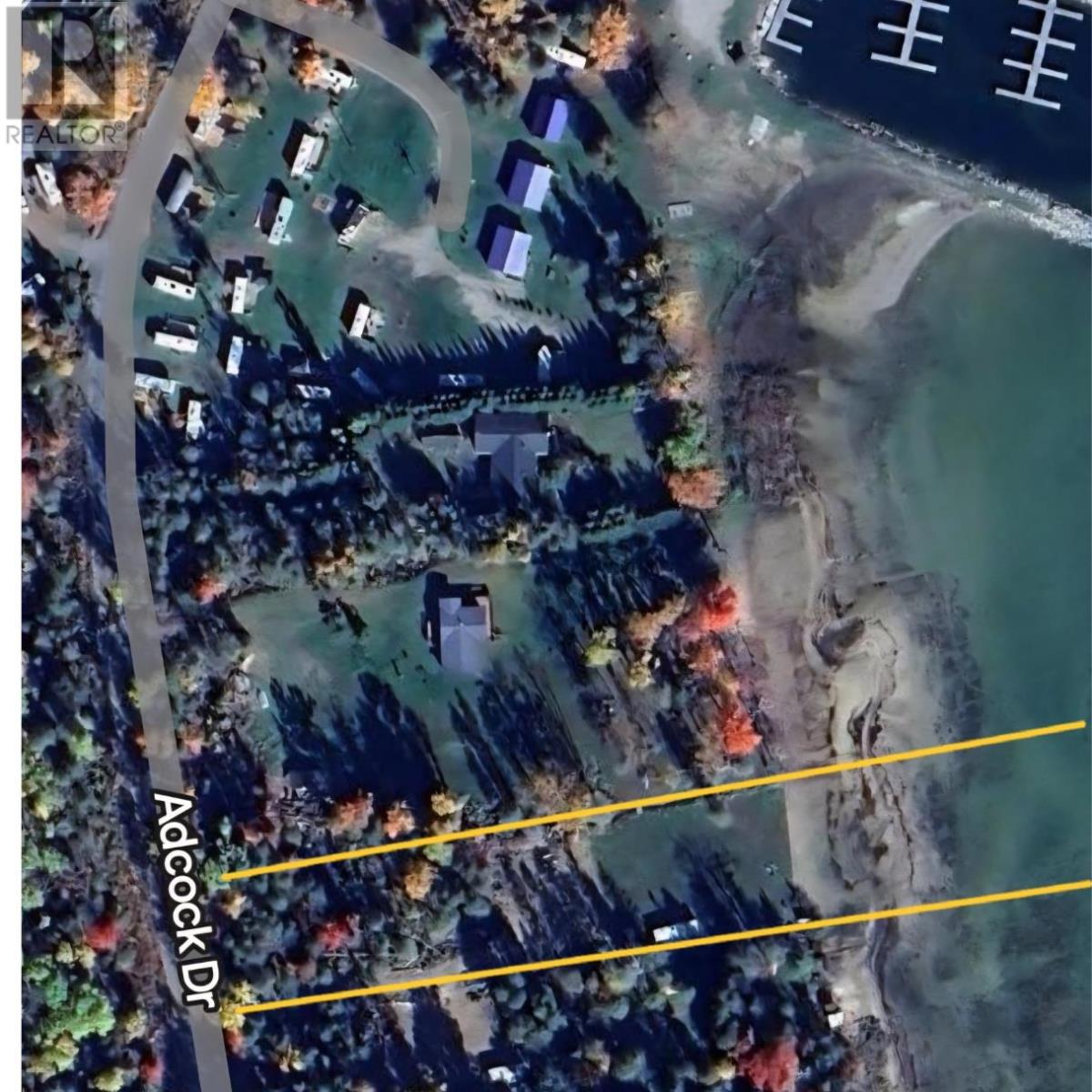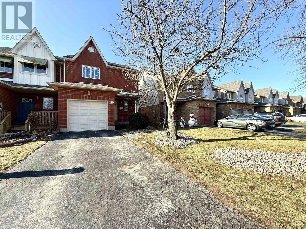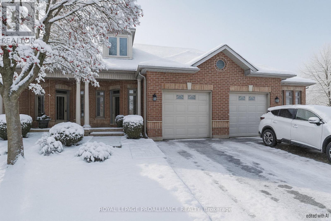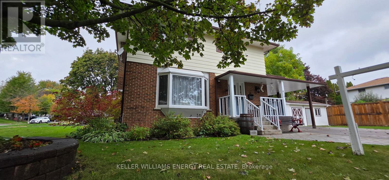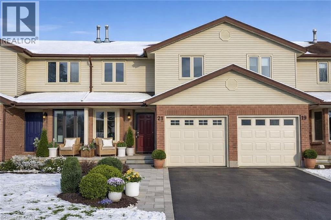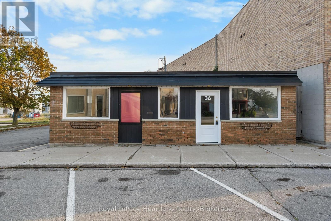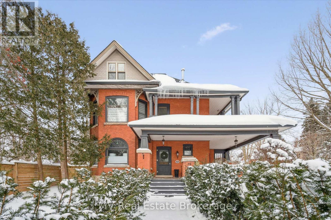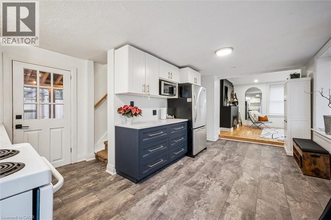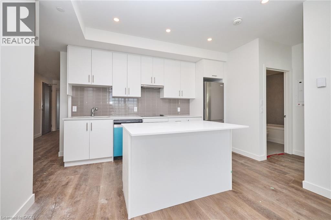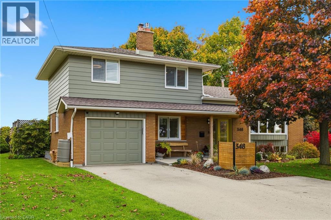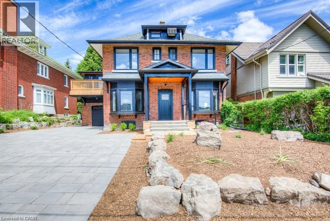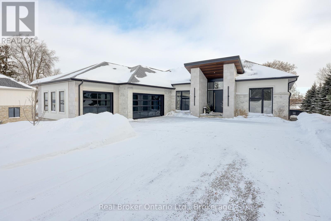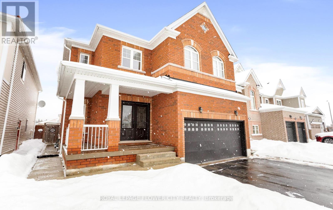603 - 145 Hillcrest Avenue
Mississauga (Cooksville), Ontario
Spacious and sun filled two bedroom plus den, two bathroom suite offering over 1,000 square feet of comfortable living space. This well laid out unit features a large kitchen, laminate flooring throughout, renovated bathrooms, and convenient ensuite laundry. The open concept solarium provides a versatile area ideal for a home office or additional sleeping space. Enjoy bright interiors with stunning sunrise views, along with unobstructed southwest views overlooking Lake Ontario. Ideally located steps to Cooksville GO Station, offering approximately 30 minute access to Downtown Toronto. One parking space included. An excellent opportunity for those seeking space, natural light, and seamless connectivity for both work and city living. Professionally Managed By Condo1 Property Management (id:49187)
10 Balmy Way
Brampton (Vales Of Castlemore), Ontario
*** Additional Listing Details - Click Brochure Link *** *For Rent (4 bdrm detached house)*Airport / Braydon blvd intersection. Brampton, Ontario. Detached house for rent (upper portion) in prestigious area of Vales of Castlemore, Brampton, Immediate available. Detached house 2700+ sq ft with double garage and double driveway 4 very spacious bedrooms & 2.5 washrooms The Master bedroom Come with Their Own Ensuite, Providing Privacy and Luxury. Other bedrooms are spacious to accommodate king size bed. Separate Living and Family room with Potlights all over. Huge Kitchen with stainless steel appliances and lots of storage. Big backyard with storage unit. Kids Friendly Neighborhood In Community Conveniently Located Near School, plaza and public transportation. Tenant to Pay 70% Utilities, Hot Water Rental And Tenants Insurance. Basement not included. (id:49187)
1911 - 1285 Dupont Street
Toronto (Dovercourt-Wallace Emerson-Junction), Ontario
This 2 bedroom condo boasts 734 sqft of interior space with a large balcony of129 sqft that features 9ceiling heights. Comes with custom high end finishes, quartz countertops laminate flooring, built in appliances, ensuite laundry. Centrally located near some of Toronto's most popular neighborhoods. Residents can explore the many shops and boutiques of Bloor West Village or The Junction, enjoy summer festivals and food in Corso Italia, Little Malta, Koreatown, or Little Portugal. The city and its vibrant culture have so much to offer and explore. Residents will be able to walk to grocery stores, restaurants, cafes, banks, bars and pubs, and local shops. There is no need for a vehicle to complete daily tasks and errands. Close walk to TTC. (id:49187)
614 - 2000 Sheppard Avenue W
Toronto (Glenfield-Jane Heights), Ontario
L-I-V-E ! R-E-N-T! F-R-E-E!. One month free on a 12 month lease! Spacious 2-bdrm apartment available at Jane & Sheppard with a big balcony, private swimming pool and amazing playground accessed only by building residents. Hardwood floors, new appliances and access to card operated laundry with plentiful and powerful washer & dryers. On-site staff and building super are friendly, reliable and accessibly responsive. Heat included. Water and hydro paid by Tenant. Move-in right away! (id:49187)
408 - 65 Watergarden Drive
Mississauga (Hurontario), Ontario
Spacious Sunny 2 Bedroom + Den Suite With 2 Full Bathrooms! An Open Concept Living/Dining Area With Walk-Out To Balcony awaits Offering Unobstructed Sunny North/West Views, a Fully Equipped Kitchen With Designer Kitchen Cabinetry, Stone Countertops & Ceramic Backsplash, Breakfast Bar & Stainless-Steel Appliances. Primary Bedroom with a 3 piece ensuite Bathroom and two Large Closets, Spacious 2nd Bedroom and Den with a Great Home Office Space or Extra Bedroom. Modern Amenities Inspired by The Best of What Residents have come to expect in Condo Living Include 24 Hours Concierge, Indoor Swimming Pool/Whirlpool, Men's And Women's Change Rooms, A Fully Equipped Exercise Room, Serene Yoga Room, Games/Billiards Room, Party Room With Kitchenette, Outdoor Terrace With BBQ Area, Library/Study Room. Central Mississauga Location, Includes 1 Parking Space a Locker. (id:49187)
811 - 2550 Eglinton Avenue
Mississauga (Central Erin Mills), Ontario
**MANAGEMENT INCENTIVE: 1/2 MONTH FREE RENT AND $1000 VISA GIFT CARD** Welcome to Skyrise, a 25-storey rental residence in Erin Mills. Nestled within the coveted Daniels Erin Mills master-planned community, Skyrise is meticulously crafted to offer an unparalleled rental experience. Its prime location, remarkable suite features, finishes and building amenities collectively create an extraordinary lifestyle opportunity. #811 is a well equipped 1+1BR floor plan with 2 full washrooms, offering 668 sq ft of interior living space and a balcony with South East exposure. *Price Is Without Parking - Rental Underground Space For Extra 100$/Month. Storage locker also available for an extra $40/month* (id:49187)
142 Martin Street
Milton (Om Old Milton), Ontario
Historic Charm Meets Modern Comfort in the Heart of Milton. Welcome to 142 Martin Street, a beautifully restored century home (circa 1920) located on a generous lot just steps from downtown Milton. Rich in character and timeless appeal, this stately property boasts original interior doors, trim, and a grand staircase that have been lovingly preserved. The refinished original hardwood floors and soaring ceilings create a warm, elegant atmosphere, while the inviting front porch adds a touch of classic charm. Thoughtfully updated for todays lifestyle, the home features modernized essentials including the roof, windows, electrical, and HVAC systems offering peace of mind without compromising its heritage. Currently configured as a professional office space, the layout provides flexibility and can be easily converted back into a stunning family residence. Located in a sought-after neighbourhood surrounded by newly renovated and expanded homes, and just steps to the newly revamped Martin Street Public School, this unique property presents a rare opportunity to own a piece of Milton's history while enjoying all the conveniences of downtown living. (id:49187)
70 Twin Pines Crescent
Brampton (Northwest Sandalwood Parkway), Ontario
Beautiful 3+1 bedroom townhouse offering 3 newly renovated bathrooms and a thoughtfully designed layout. The main level features a bright family room with a cozy gas fireplace and a modern kitchen complete with stainless steel appliances, stylish backsplash, and a breakfast area with walk-out to a fully fenced backyard-perfect for entertaining or family living. Spacious primary bedroom includes his and hers closets, while the third bedroom boasts a walk-in closet.The finished basement adds exceptional value with a large recreation room, second kitchen combined with a bedroom, and a 4-piece bathroom-ideal for extended family, guests, or potential in-law suite. Rough In (hot and cold water pipes)for 2nd bathroom on 2nd Floor. New Front Door (2022); New furnace (2021), Roof (2017). Convenient, versatile, and move-in ready, this home checks all the boxes. (id:49187)
203 - 1808 St. Clair Avenue W
Toronto (Junction Area), Ontario
Live at Reunion Crossing, connecting three vibrant neighbourhoods: Junction, The Stockyards, and Corso Italia. This modern 2-bedroom, 2-bathroom condo features exposed concrete, 9-foot ceilings, and a bright open-concept layout. The primary bedroom includes a walk-in closet and 3-piece ensuite, while the second bedroom is ideal for a home office or guest room. The kitchen boasts stainless steel appliances, quartz countertops, and a centre island, perfect for cooking and entertaining. Enjoy your private balcony and ensuite laundry for convenience. Building amenities include a fitness centre, community lounge, bike storage, and visitor parking, with easy access to restaurants, shopping, parks, and public transit. Pets are permitted with restrictions. (id:49187)
142 Martin Street
Milton (Om Old Milton), Ontario
Historic Charm Meets Modern Comfort in the Heart of Milton. Welcome to 142 Martin Street, a beautifully restored century home (circa 1920) located on a generous lot just steps from downtown Milton. Rich in character and timeless appeal, this stately property boasts original interior doors, trim, and a grand staircase that have been lovingly preserved. The refinished original hardwood floors and soaring ceilings create a warm, elegant atmosphere, while the inviting front porch adds a touch of classic charm. Thoughtfully updated for todays lifestyle, the home features modernized essentials including the roof, windows, electrical, and HVAC systems offering peace of mind without compromising its heritage. Currently configured as a professional office space, the layout provides flexibility and can be easily converted back into a stunning family residence. Located in a sought-after neighbourhood surrounded by newly renovated and expanded homes, and just steps to the newly revamped Martin Street Public School, this unique property presents a rare opportunity to own a piece of Milton's history while enjoying all the conveniences of downtown living. **The second floor is currently tenanted. Tenant pays Gross lease of $1968 per month. Lease expires January 31 2027 however the Tenant has expressed a desire to extend. With respect to medical uses, please note that an Office Use may contain the clinic of one Regulated Health Professional (e.g., physician, dentist, dental hygienist, etc.). A clinic of more than one Regulated Health Professional (e.g., a dentist in addition to dental hygienist) is considered a Medical Clinic, not an Office Use, and would therefore not be permitted at the property under consideration from a zoning perspective.** (id:49187)
Bsmt - 171 Belmore Court
Milton (Fo Ford), Ontario
Exquisite gem in the highly sought-after Ford community. Offering 2 Bed Legal Basement Apartment . (id:49187)
Upper Floor - 13 Benson Avenue
Mississauga (Port Credit), Ontario
This upper/top floor unit has just been completely renovated top to bottom. New high quality vinyl/hardwood look flooring, doors, hardware, window coverings and freshly painted throughout. The kitchen and bath were also completely rebuilt with high quality fixtures and appliances and the in-suite front load washer & dryer is a nice convenience. This is a very bright fresh unit only one block north of Lakeshore Rd, in the heart of Port Credit. The sunny deck off the living room is a nice bonus room for 6-8 months of the year. Enjoy the waterfront parks and trails and discover the lively restaurants, entertainment venues and shops of Port Credit, all at your doorstep. Please note the furnished rooms shown in the photographs have been virtually staged to help envision what the unit could look like when furnished. (id:49187)
14 Lisa Street
Wasaga Beach, Ontario
Welcome to 14 Lisa Street - a stunning, brand new home in The Villas of Upper Wasaga by Baycliffe Homes, located in the highly desirable Wasaga Sands community.This 4-bedroom executive end-unit freehold townhome lives more like a semi, offering exceptional privacy with only one shared wall-connected to the neighbour's garage-and an abundance of natural light throughout. Step into a spacious and welcoming front foyer with a large closet and a bright 2-piece powder room. The main level is open and elegant, featuring soaring ceilings, gleaming hardwood floors, and a stylish kitchen complete with upgraded cabinetry, stainless steel appliances, a large island, cozy breakfast area, and sleek, modern finishes. Just off the kitchen is a spacious sunken laundry room with a convenient sink and an upgraded door with direct access to the garage-a smart and functional feature that makes everyday living easy, especially when bringing in groceries or avoiding bad weather. The great room offers the perfect place to gather and unwind, highlighted by a warm gas fireplace and sliding patio doors that lead to a new fully fenced backyard (2025)-ideal for outdoor relaxation, kids, or pets. There's also a bonus mudroom with garage access, perfect for coats, boots, and everyday essentials. Upstairs, discover four generously sized bedrooms and two full bathrooms. The luxurious primary suite features a large walk-in closet and a beautifully designed ensuite with double sinks, a spacious shower, and a freestanding soaker tub for the ultimate retreat. The unfinished basement is a wide-open canvas with a rough-in for a bathroom, hot water on demand, and an Mr system-ready for future expansion or customization. This home is a must-see! (id:49187)
2 - 735 New Westminster Drive
Vaughan (Brownridge), Ontario
Beautifully renovated top-to-bottom, this turnkey townhome offers bright, spacious living with 1,600 sq.ft of updated style. Enjoy a high-end kitchen with quartz counters, tiled backsplash, and a breakfast bar, plus renovated bathrooms featuring custom vanities and glass showers. Completely carpet-free, with new floors throughout. The first floor shines with smooth ceilings and pot lights. The large primary bedroom comes with an ensuite and his/hers closets. Finished basement offers a rec room and direct underground access to 2 side by side car parking. This fantastic townhouse includes Rogers high-speed internet, cable, and water. With a Walk Score of 81, most errands can be done on foot. Just minutes from Promenade Shopping Mall, Brownridge P.S., St. Elizabeth Catholic H.S., Frechette French Immersion,, parks, transit, and more. Visitor parking right outside the door. (id:49187)
43 George Peach Avenue
Markham (Victoria Square), Ontario
Bright and beautifully maintained home offers office space on ground floor and stylish living space on first floor. Featuring 9-ft ceilings on main and upper floors, hardwood throughout, walk-out balcony with BBQ gas line. Ideal for young families, this bright and spacious home provides a perfect blend of convenience and quality. Situated in an excellent school district and just minutes from Highway 404, parks, Costco, Home Depot, restaurants, and all essential amenities, this property offers the perfect balance of modern living and everyday practicality in one of Markham's most desirable neighborhoods. (id:49187)
1550 Evangeline Drive
Oshawa (Lakeview), Ontario
Detached 3+1 bedroom Bungalow on a large 50' x 131' lot in the sought-after Lakeview Community. Bright &functional main floor features an open concept living area with hardwood flooring throughout. The kitchen offers a lovely view overlooking a large & private fenced backyard with quartz countertops, tile flooring, custom glass-tile backsplash along with stainless steel appliances. Three generous sized bedrooms with the third bedroom providing a double-door walk-out to a large deck overlooking the backyard. A convenient separate side entrance leads to a fully finished lower level with an extra bedroom and large window, along with an open-concept recreation area with a free-standing natural gas fireplace which is ideally suited for extra living space, a home office, future income potential or an in-law suite. The private & fully fenced backyard with an elevated deck offers up garden space and the perfect place for entertaining family and friends. Excellent curb appeal with a long & private driveway with ample parking for 3 vehicles. Prime location and just short walk to the scenic Waterfront Trail , Parks, Schools, Stone Park, Cricket Grounds , South Oshawa Community Centre and Marsh Wildlife Reservation. Easy access to shopping, GO Station, Hwy 401 & Public Transit. *** Home Inspection Report is available upon request prepared by Pillar To Post Home Inspection Services*** (id:49187)
1682 Heathside Crescent
Pickering (Liverpool), Ontario
A rare offering in central Pickering-this custom-built bungalow blends timeless architecture with modern luxury, steps from one of the city's top-rated elementary schools. From the moment you walk in, soaring 10ft ceilings and a dramatic 15ft vaulted great room set an unmistakably upscale tone.The open-concept layout delivers over 2,500sqft of refined main-floor living, perfectly suited for both large families and sophisticated downsizers who value space and comfort.The kitchen stands as the home's showpiece-a true chef's haven featuring quartz countertops, premium stainless-steel appliances, b/i double ovens, a gas range with pot filler, butcher-block island with prep sink, and a dedicated wine fridge.The living space extends outdoors through dual French door walkouts to a covered patio complete with illuminated glass railings, a mounted TV, designer fan, and a privacy screen, creating an effortless indoor-outdoor lifestyle.The bedroom wing offers serene luxury, including custom closets throughout and a primary suite with a spa-like ensuite showcasing an oversized glass shower, sculptural soaker tub, and a brilliantly designed walk-through dressing room that connects to a second bedroom-perfect for a nursery or home office.A floating staircase leads to the expansive 9ft high lower level, designed with remarkable versatility.Here you'll find a large rec area, wet bar, two additional bedrooms, three bathrooms, and two impressive bonus rooms-including an 800sqft room beneath the garage ideal for a gym, theatre, or storage.A second private entrance accesses a dedicated lower-level suite currently used as a salon-ideal for a home-based business or future kitchen/in-law suite.Completing the home is a heated garage with oversized doors, adding to the thoughtful functionality throughout this meticulously crafted property.Opportunities like this don't come often.Schedule a private tour and see firsthand why this home stands in a class of its own. (id:49187)
532 - 22 East Haven Drive
Toronto (Birchcliffe-Cliffside), Ontario
One bedroom plus Den is a beautiful newer building. Den can be used as a study/office or a 2nd bedroom. Open concept, extra closet in the hallway. Spacious 4 pc bath. Great location close to No Frills, Shoppers Drug Mart, Schools, Community Centre and more. TTC at door, downtown only 15-2- mins. drive. Vacant, Lock box, Easy to show. (id:49187)
27 Winston Avenue
Toronto (Birchcliffe-Cliffside), Ontario
This detached home is quietly set on a street known for its strong sense of community, where neighbours connect easily and local traditions, including annual street gatherings, are enjoyed. Inside, a large, functional kitchen anchors the main floor and opens directly to a sun-filled, south-facing backyard. Fully fenced, the spacious yard features a rear deck ideal for outdoor dining, along with generous green space for entertaining, gardening, or everyday use. One-car parking via mutual drive adds welcome convenience (requires removal of fence/deck/AC). The upper level offers three well-sized bedrooms, including a comfortable primary with a wall-to-wall closet, and a four-piece family bathroom. Recently installed central air conditioning and updated 100amp electrical (with ESA Certificate) provide modern comfort throughout. Downstairs, the unfinished basement benefits from above-grade windows and ample usable space. Currently serving as laundry, storage, fitness, and hobby areas, it presents a flexible opportunity for future customization.The location is a standout! Blantyre PS (JK-Grade 8) is just a two-minute walk away, with Malvern CI also nearby. Enjoy easy access to Kingston Rd Village, offering local cafés, restaurants, and the YMCA. Transit options are excellent, with nearby TTC bus routes, Victoria Park subway station, and the Main GO Station within walking distance, providing a direct connection to Union Station and the Financial District. At the end of the street, Blantyre Park boasts an outdoor playground, baseball diamond, community pool, and an upcoming splash pad-perfectly complementing the relaxed, walkable lifestyle of The Beach. A well-located detached home with strong community ties and incredible potential! (id:49187)
107 - 1680 Victoria Park Avenue
Toronto (Victoria Village), Ontario
Welcome to The Vic Towns! This modern, ground-level 1 Bed + Den, 2 Full Bath stacked townhome offers 621 sqft of thoughtfully designed interior space plus a 103 sqft private terrace perfect for outdoor dining, lounging, or enjoying your morning coffee. Brand New. Stylish. Ground Floor Living with a Private Entrance. Located near Victoria Park & Eglinton, this unit features 9ft ceilings, a contemporary kitchen with stone countertops and Whirlpool stainless steel appliances, and an open-concept living space filled with natural light. The den is will be enclosed with a sliding door, making it ideal as a second bedroom, nursery, or private home office with convenient access to the second full bathroom. The primary bedroom includes a walk-in closet and a 4-piece ensuite, offering a cozy and functional retreat. Enjoy the convenience of a dedicated underground parking spot included in the lease a rare bonus in this central location. Live steps from parks, shopping, restaurants, and the upcoming Eglinton Crosstown LRT, with easy access to major routes for commuting.Available immediately come enjoy easy, modern living at The Vic Towns! (id:49187)
N543 - 7 Golden Lion Heights N
Toronto (Newtonbrook East), Ontario
RARE FINED, 2 + DEN (Den has a door and can be used as a 3rd Bedroom) Corner suite with Parking & Locker.This well-kept suite offers a functional split-bedroom layout, freshly painted interiors, and an abundance of natural light throughout. The primary bedroom includes a double closet and a 4-piece ensuite. A separate den works perfectly as a 3Rd bedroom, a home office, or a nursery. Enjoy unobstructed views from your private balcony.Conveniently Located Steps To Finch Subway, TTC/GO/Viva Transit, Shops, Restaurants, Parks & More!Extras: One Underground Parking & One Locker Included.Full Amenities: 24-Hr Concierge, Indoor Pool, Gym, Sauna, Party Room, Guest Suites & Visitor Parking. Excellent Location In The Heart Of North York. Move-In Ready! (id:49187)
2312 - 1 Quarrington Lane
Toronto (Banbury-Don Mills), Ontario
Brand new, bright, and spacious 3-bedroom, 2-bathroom condo at One Crosstown Condos by award-winning Aspen Ridge Homes, ideally located at Don Mills & Eglinton. This modern suite offers approximately 1,143-1,153 sq ft of well-designed living space, featuring 9' smooth ceilings, floor-to-ceiling windows, and a functional open-concept layout. The contemporary kitchen is equipped with built-in Miele appliances, granite or Caesarstone countertops, and sleek finishes, while smart lock suite entry and Rogers Ignite high-speed internet enhance everyday convenience. Enjoy unbeatable connectivity with quick access to DVP, Hwy 401 & 404, steps to transit and the future Eglinton Crosstown LRT, and a direct bus to the subway. Minutes to CF Shops at Don Mills, Sunnybrook Hospital, Real Canadian Superstore, Aga Khan Museum, parks, trails, and dining. Residents enjoy premium amenities including a fitness centre, co-working space, party/meeting room, pet wash station, and 24-hour concierge, all within a vibrant, master-planned community-ideal for urban living or investment. (id:49187)
912 - 36 Blue Jays Way
Toronto (Waterfront Communities), Ontario
Welcome to the iconic SoHo Metropolitan Residences, where five-star hotel living meets sophisticated downtown luxury. This stunning two-storey, loft-style corner residence offers over 1,300 sq ft of thoughtfully designed living space, highlighted by expansive floor-to ceiling windows that flood the home with natural light. Southeast exposure from every room showcases breathtaking city views, while warm-toned engineered hardwood flooring and generously proportioned principal rooms create an inviting yet refined atmosphere. The main level is perfectly suited for both everyday living and elegant entertaining, featuring a spacious kitchen with full-size stainless steel appliances, quartz countertops, and custom built-in cabinetry providing exceptional storage. A separate dining area comfortably accommodates hosting, with seamless access to the balcony, an ideal setting for morning coffee or evening relaxation overlooking the city. Upstairs, the serene primary retreat easily accommodates a king-size bed and features custom-built-in cabinetry and a private ensuite. The versatile second bedroom, also with its own ensuite, functions beautifully as a guest suite, home office, or additional living space. Residents enjoy exclusive access to SoHo Metropolitan renowned hotel-style amenities, including a fully equipped fitness center with towel service, indoor pool, sauna and steam rooms, rooftop terrace with BBQs and fire pits, 24-hour concierge. Ideally located in the heart of Toronto's Entertainment District, you are steps to world-class dining, theatres, nightlife, Rogers Centre, CN Tower, TIFF, transit, and the Financial District. With near-perfect walk and transit scores, this is downtown living at its most effortless and refined. One owned parking spot adds to the overall convenience of this property (id:49187)
804 Eglinton Avenue E
Toronto (Leaside), Ontario
In sight of Laird Station on the new LRT, this single tenant building is for sale just in time for the new subway opening! Excellent visibility and location in the heart of Leaside. Fully equipped and licensed restaurant with walk-in fridge and 10-foot ventilation hood. Busy, long-term Tenant. Full height, full size basement. Two car parking and easy delivery access from alley. Redevelopment Opportunity. Current Net rental income is good - Renegotiate in 12 months to make it better. How much does public transit raise commercial rents? Own this property and find out. (id:49187)
717 - 399 Adelaide Street W
Toronto (Waterfront Communities), Ontario
High Demand Luxury Condo In Trendy King West, Large 1 Bed Room Unit At The Middle Of Entertainment Area. 10 Feet Celling, Very Bright And Spacious ,670 Sqf Practical Lay Out ,All S/S Appliances With Gas Burner Stove, Back Splash, Hard Wood Floor All Over, Enjoy BBQ in Large Balcony , Beautiful Private Court Yard ,Steps To Restaurants, Bars, School, Ttc, Entertainments, Financial District And More. Pictures from previous listing (id:49187)
3291 Mainway Unit# 3&4
Burlington, Ontario
This is a double unit (4740 sq.ft.) with Two (2) 12'x12' Drive in Loading doors. 200 amps of 600 volt power. 14' clear ceilings. Unit has just been renovated ready for the next Tenant. GE2 zoning allows most uses however this property backs onto residential so auto uses are not allowed per the City of Burlington. Plenty of room behind this unit for those who require some extra parking. T.M.I is estimated to be $4.53 per square foot per annum for 2026. (id:49187)
77 Thames Way
Hamilton, Ontario
Welcome to 77 Thames Way, a walkout basement in a beautifully situated home in the heart of Mount Hope, offering the perfect blend of small-town charm and city convenience. Located on a quiet, family-friendly street, this property is ideal for those seeking a peaceful lifestyle with easy access to major highways, shopping, schools, and amenities. (id:49187)
700 Lawrence Road Unit# 103
Hamilton, Ontario
Two bedroom apartment in a convenient Hamilton location!! 700 Lawrence Road is located just minutes from Gage Park, numerous grocery options, and major highway accesses. The rent is all inclusive of utilities, making for one easy all-in monthly payment. The unit is equipped with in-suite laundry to maximize comfort. The kitchen boasts quartz countertops, stylish pot lights, and stainless steel appliances including a dishwasher. The living room, primary bedroom, and second bedroom all come with their own remote-controlled air conditioning wall unit for those warm summer months. Parking is available for $75.00 per month. One storage locker included. (id:49187)
Upper - 7182 Adams Avenue
Niagara Falls (Arad/fallsview), Ontario
2 Bedroom 1 Bathroom Upper level unit available for lease in convenient location of Niagara Falls. Very spacious living room, seperate dining area and a huge kitchen that comes with lots of storage space and a gas stove. In-unit laundry. You have a beautiful deck in the backyard that you can access through your dining room. This location is close to all the amenities like schools, parks, grocery stores, transit etc. (id:49187)
#lower - 21 Willson Drive
Thorold (Hurricane/merrittville), Ontario
Spacious and bright 2 bedroom, 1 bathroom basement apartment for rent in Thorold. Open-concept layout with modern finishes and well-sized rooms. Convenient location close to, amenities, transit, and highways. Ideal for professionals or small families. Tenant to pay 30% of the utilities (id:49187)
29 Meadowlark Street
Russell, Ontario
Welcome to this exceptional 3-bedroom, 2-storey home where modern elegance meets everyday comfort. Only seven years old, this residence has been lovingly maintained and shows like new, reflecting pride of ownership in every detail. The exterior is impressive, featuring striking architectural lines, illuminating soffit lighting, and a grand covered entrance that creates a welcoming first impression. Step inside and you're greeted by a bright, open-concept layout bathed in natural light from oversized windows, accentuating the beautiful flooring, cathedral ceiling, and tasteful finishes throughout. The spacious living and dining areas flow seamlessly together, providing a warm and inviting setting perfect for gatherings or quiet evenings at home. The kitchen is both stylish and functional, offering sleek stainless steel appliances, a walk-in pantry, and an abundance of counter space. The large island, complete with a built-in wine fridge, serves as the heart of the home-ideal for entertaining friends and family. Upstairs, discover three generously sized bedrooms, each with large windows and ample closet space. The primary suite feels like a private retreat, boasting a luxurious 4-piece ensuite with a soaker tub, glass-enclosed shower, and modern vanity, as well as a spacious walk-in closet. The convenient second-floor laundry adds functionality to the home's thoughtful layout. The lower level offers endless potential-perfect for a home gym, office, or recreation room-and awaits your finishing touch. Outside, the recently transformed backyard is a true oasis featuring a covered veranda, a stunning stamped concrete patio and relaxing hot tub, ideal for unwinding or entertaining beneath the stars. Located steps from parks, schools, and conservation trails, and just minutes from local shops, restaurants, and amenities. This home offers the perfect blend of modern luxury, community charm, and easy access to Ottawa. (id:49187)
174 County 1 Road
Elizabethtown-Kitley, Ontario
Cute as a button and priced to sell, this turnkey hobby farm won't last long. Welcome to your dream rural retreat in Toledo, just a short drive to Merrickville, Smiths Falls, and Brockville. Set on 26 acres of peaceful countryside, this well-kept property blends charm, practicality, and true hobby-farm potential. Tucked far back from the road, the home offers exceptional privacy for you and your animals. Inside, the main level features a bright, country-style kitchen with views of the horse paddocks, a spacious living area, the primary bedroom, and a full bathroom. Upstairs, you'll find three additional bedrooms, a beautifully renovated bathroom, and convenient second-floor laundry. Outside is everything a hobby farmer could want: six fenced paddocks with shelters and electric fencing, 10 acres of mature woods, open workable fields, a thriving veggie garden, and a variety of fruit trees (apple, pear, peach, cherry). It's the perfect setup for horses, livestock, gardening, or simply enjoying the land. The home has been thoroughly updated over the years, including windows, doors, siding, a steel roof, and a brand-new ductless heat pump offering both heating and cooling. Inside, you'll love the cozy wood stove, upgraded bathrooms, refreshed laundry area, and thoughtful finishes throughout. The staircase is also being professionally rebuilt to meet current code and will be completed within 30 days. The sellers are motivated, the updates are extensive, and the value is undeniable. Whether you're starting a hobby farm or craving a quieter pace of life, this property is ready when you are. (id:49187)
88 - 60 Arkell Road
Guelph (Kortright East), Ontario
Welcome to Unit 88 at 60 Arkell Road, a modern townhouse in the City of Guelph that truly feels brand new. The owner has spent minimal time in the home, leaving the entire unit in pristine condition, almost the same as the day it was built in 2019. You'll be the first owners to use the kitchen! The main floor offers an open-concept layout featuring an eat-in kitchen with breakfast bar, a 2-piece powder room, a bright living room, and access to your exclusive outdoor space - perfect for relaxing or entertaining. Upstairs, you'll find three bedrooms, including a primary suite complete with a walk-in closet and private ensuite. The second floor also features a versatile open space, ideal for a home office or den, along with the convenience of second-floor laundry. The finished basement adds valuable living space with a rec room, ample storage, and a rough-in for an additional bathroom. A single-car garage completes the package. Located in an excellent area with easy access to the University of Guelph, restaurants, shopping, public transit, walking trails, and the 401. This home offers both comfort and convenience. (id:49187)
86 Price Street
London East (East M), Ontario
Freshly updated one-floor bungalow in a convenient East London location, just minutes from Highbury Ave, LHSC, Parkwood and downtown. This move-in-ready home has been recently remodelled and features updated kitchen and bathroom finishes, new flooring, and fresh paint throughout.The functional layout offers two bedrooms, a bright living space, and an inviting covered back porch, ideal for relaxing or entertaining. Outside, the property includes a fully detached garage along with parking available at both the front and rear of the home, providing excellent flexibility.Currently tenanted, this property presents a strong opportunity for investors, while also offering great long-term potential for a first-time buyer looking for a well-maintained, easy-to-own home in an established neighbourhood with quick access to major routes and amenities. (id:49187)
452 Stockton Street
London South (South Q), Ontario
Welcome to 452 Stockton Street, a bright and welcoming semi detached home set in a quiet South London neighborhood. It offers the kind of everyday convenience families look for, with schools, parks, bus stops, shopping, and anything else you might need just moments away! Step inside and you are greeted by a warm main floor that immediately feels like home. The living room brings in great natural light and sets the tone for a space that is easy to enjoy from day to day. Continue through and you will find a kitchen and dining area designed for connection, with plenty of cabinet storage, a small centre island, and a tile backsplash. The dining table sits just off the kitchen for effortless family meals, and the sliding door to the backyard keeps the whole area feeling open and cheerful. A two piece bath completes this level. Upstairs are three comfortable bedrooms and a four piece bathroom, giving everyone a place of their own. The lower level offers even more living space with a large finished rec room, along with a utility room for storage, and a laundry . The fully fenced backyard is where this home truly shines for family living. Step out onto the patio for outdoor meals or gatherings, enjoy the spacious yard, and make the most of the garden, shed, and playground already set up in the space. It is a yard that invites kids to play and adults to relax. With tons of parking, a functional layout, and a location near everything South London offers, this home is a wonderful opportunity for families looking for comfort, convenience, and room to grow. Don't miss out and book your showing today! (id:49187)
1141 Adcock Dr
Jocelyn, Ontario
Wake up to glowing east-facing sunrises on this stunning (.87 acre) waterfront lot with 100 feet of sandy shoreline. Perfect for swimming, launching a kayak, soaking in the views, and sinking toes in the sand. Located steps from Whiskey Bay Marina & boat launch, this is a rare opportunity to enjoy a true four-season recreation or residential retreat. Power installed (underground to panel). Driveway in! Located on a year-round maintained road. Level 2 charger for an EV vehicle. Ground prepared for 30 ft x 40 ft two-storey build. Township-approved engineered building plans available. Survey available. New outbuilding finished with a manual compost toilet & spacious shed. Well treed at the road for privacy, open to the water for the perfect views. Fish, boat, kayak, paddleboard, snowmobile & ATV right from your doorstep. BONUS: One of the few locations in Jocelyn Township that allows for a recreational trailer for personal use making this an ideal spot to enjoy immediately while you plan your build. Build now, enjoy later or enjoy now and build when you’re ready. Waterfront opportunities like this don’t come around often. (id:49187)
170 Dorothy Street
St. Catharines (Lakeport), Ontario
Welcome to this well-maintained three-bedroom, three-bathroom townhouse located in a desirable and convenient area of St. Catharines. The home is currently vacant and available for immediate occupancy, making it an excellent option for families or professionals seeking a comfortable and functional living space.The townhouse features a spacious and practical layout designed for everyday living. An unfinished basement provides ample storage space, adding to the home's overall functionality. All utilities are separately metered, and the tenant is responsible for heat, water, and hydro.Parking is convenient with an attached garage and a private driveway, offering a total of two parking spaces. The property is ideally situated close to shopping, schools, parks, and other everyday amenities, with easy access to public transportation. This is a great opportunity to lease a comfortable townhouse in a well-connected neighbourhood. (id:49187)
2 - 355 Dundas Street W
Belleville (Belleville Ward), Ontario
Discover Whitney Place, a beautiful West End condo featuring the sought-after Edinburgh 2 model with bungalow-style living and a versatile loft for extra space when needed. Step inside to a spacious foyer and inviting bonus area perfect for a home office or reading nook. The main level showcases gleaming hardwood floors, a light-filled kitchen and neutral finishes and updated appliances, and a fabulous great room where soaring windows and ceilings frame lush green space and Bay of Quinte waterfront views. The main-floor primary suite offers two walk-in closets and a five-piece ensuite that won't disappoint, along with the convenience of a main-floor laundry room and easy access to the garage. An unfinished basement provides abundant storage or the opportunity to create additional living space in the future. Upstairs, the loft adds a second bedroom with incredible water views, a four-piece bathroom, and extra recreational space. Outdoors, enjoy an oversized deck and convenient access to Belleville's waterfront trail ideal for tranquil walks, feeding the ducks, or soaking in the beauty of the Bay. Blending comfort, style, and convenience, this thoughtfully designed home is perfect for downsizing, entertaining, or simply enjoying the spectacular views. Everyday living here feels like a retreat. (id:49187)
416 Mayfair Avenue
Oshawa (Centennial), Ontario
Step inside 416 Mayfair Avenue, a stunning fully renovated 3+1 bedroom, 3-bathroom home that perfectly blends modern style with functional family living in one of Oshawa's most sought-after neighbourhoods. With meticulous updates throughout, this move-in-ready home offers an open-concept layout, high-end finishes, and in-law suite potential with a separate side entrance. The main floor is bright and inviting, featuring an open-concept living and dining area with a cozy gas fireplace and a large bay window that fills the space with natural light. The custom-designed kitchen is a chef's dream, complete with quartz countertops, stylish backsplash, high-end stainless steel appliances including a gas stove, upgraded vinyl plank flooring, pot lights, and custom cabinetry that maximizes storage and adds a modern touch. Upper level, you'll find three spacious bedrooms with ample closet space and a luxurious four-piece bathroom. The lower level extends your living space with a large recreation room featuring a wood-burning fireplace, an additional bedroom, a two-piece bath with rough-in for a shower or bath, and a unique custom storage area under the stairs-perfect for extended family, guests, or hobby space. Step outside to discover a 12 x 20 workshop with hydro, ideal for hobbies, storage, or a home-based business. Located on a transit route and close to schools, parks, shopping, and all amenities, this home offers the perfect combination of comfort, convenience, and functionality. Whether you're a growing family, looking for entertaining space, or seeking multi-generational living with in-law potential, 416 Mayfair Avenue has it all. With its modern upgrades, thoughtfully designed layout, and family-friendly location, this home is ready to welcome its next chapter. Don't miss your chance to own a beautifully updated home in one of Oshawa's most desirable communities-this is the one you've been waiting for! (id:49187)
21 Conestoga Road
Woodstock, Ontario
This beautifully updated three-bedroom, two-bathroom townhome in Woodstock is available for immediate lease and offers a perfect blend of style, comfort, and functionality. Thoughtfully designed with modern finishes throughout, the home showcases quality updates and attention to detail.The living room is a standout feature, highlighted by soaring cathedral ceilings, skylights that flood the space with natural light, engineered hardwood flooring, and a cozy gas fireplace-ideal for both relaxing and entertaining. The main level flows seamlessly, featuring a modern kitchen, a front-facing garden dining area, and a vaulted living and dining space designed for everyday living.Step outside through the sliding doors to a private rear yard and sundeck, creating a seamless indoor-outdoor experience. Additional conveniences include an attached garage with inside entry and extra parking directly in front. Ideally located close to schools, shopping, and everyday amenities, this home offers comfort and convenience in a desirable Woodstock neighbourhood. (id:49187)
36 Newgate Street
Goderich (Goderich (Town)), Ontario
Commercial Flexibility! Vendor Take Back (VTB) Mortgage Opportunity, Call your REALTOR today and ask for details. This is your chance to own a versatile, bright commercial space in the heart of Goderich, this property is more than just space it's an opportunity to become part of Goderich's thriving downtown revival with new infrastructure, housing developments, and the town's 200th anniversary celebrations on the horizon in 2027. This location ensures steady foot traffic and a strong presence in Goderich's commercial core. Rarely does a property with this flexibility and prime location become available. Step into the bright 1,200 sq ft. that is arranged into two flexible spaces (East side approx. 850 sq ft and West side approx 350 sq ft), each with its own unique footprint enabling two businesses to come together under one roof (2 hydro meters), and enhanced by three distinct entrances/exits for flow and visibility (incl a double shipping/receiving door on grade). Zoned C5 (Mixed Use Core Area Commercial), the space is ideal for numerous business ventures: retail storefronts, food establishment, professional office, tech space, health or wellness services for Goderich's aging demographic, creative studios, or even a shared/multi-unit setup. Whether you're an entrepreneur launching a new concept and could benefit from sublet income on the other side, or you're an investor seeking rental income, the flexible layout offers configurations to suit your vision. Flat roof membrane replacement in 2011. West side has shallow crawl space, while the east side is slab on grade. Don't miss out on this rare opportunity to secure a prime downtown location with great visibility and potential. Reach out to see the space in person! (id:49187)
94 Colborne Street
Centre Wellington (Elora/salem), Ontario
Escape to Elora and discover one of the village's most iconic homes. Built by the town's original mill owner around 1900, this nearly 3,500 sq ft heritage home blends timeless character with modern comfort - just steps from Downtown. With soaring ceilings, oversized principal rooms, and large windows, this home is flooded with natural light and an incredible sense of space. Solid hardwood floors, stained glass accents, and beautiful pocket doors highlight the craftsmanship of a bygone era, thoughtfully preserved throughout. The renovated kitchen features stone counters, premium finishes, and a generous island that flows effortlessly into both the formal and informal living areas. Upstairs, the timeless and luxurious primary suite offers a true retreat, complete with a stunning ensuite bathroom and a massive walk-in closet/dressing room. Two additional generous bedrooms offer comfort and privacy and as an added bonus - a third story loft adds even more space for guests, work, or play. Outside, imagine yourself enjoying a cup of tea on the wraparound front porch, perfect for peaceful mornings and neighbourly chats. The pool-sized backyard is beautifully landscaped with mature trees (one with a swing!), hardscaping, firepit, two decks, and a hot tub for year-round enjoyment. Deep historical roots, unbeatable curb appeal, and a walkable location just beyond the tourist path, this is a rare opportunity to own a piece of Elora's living history. (id:49187)
20 Bergey Street
Cambridge, Ontario
Looking for the perfect starter home in downtown Hespeler? This beautiful century home w/loft is priced competitively to many condos, but comes with the perks of a single-family home including a private backyard and dry basement storage. The kitchen is re-modeled with newer cabinetry, counters, sink, and flooring. The living room has vintage pine flooring with a modern black accent wall and built-in fireplace w/mantle. Upstairs you'll find more pine flooring in the cozy bedroom and den (which can easily be transformed into another bedroom). The bathroom has been updated with a walk-in tiled shower and heated flooring! Downstairs provides an adequate laundry area (washer/dryer) and ample storage. Step into the private fully-fenced backyard with poured concrete sitting area, covered roof, and turf grass for minimal maintenance. Just a stroll away from downtown picturesque Hespeler with easy access to the 401, central to Cambridge, Guelph and Kitchener. All electrical updated, gas furnace and newer A/C, Ecobee, water softener (2024), water heater (rented - 2024), kitchen flooring (2025). (id:49187)
461 Green Road Unit# 720
Stoney Creek, Ontario
Welcome to this bright and stylish one bedroom corner condominium featuring a functional layout and neutral decor throughout. The Spacious kitchen is designed for both everyday living and entertaining, complete with a large island, ample cabinetry and modern finishes. One underground parking space and one locker are included in the lease providing added convenience and storage. Immediate occupancy ideally suited for professionals or couples seeking comfort and functionality in this brand new condo building. (id:49187)
348 Sydenham Road
Dundas, Ontario
At the top of Sydenham Rd awaits this beautifully maintained and updated four-level side-split. This completely turnkey property boasts 3 beds, 2.5 baths, and over 1400 square feet of living space. Situated on over a half acre with a large fully fenced yard, this property offers the perfect combination of rural living while being near minutes to all amenities including the Olde town of Dundas and Waterdown. Undergoing an almost complete transformation since 2022 this home has has almost every square inch updated with great care and attention to detail. Enter into the bright foyer, with updated tile and recent (2024) front door. A few steps up you're into the bright open concept living/dining rom with engineered hardwood and fabulous sunset views over the neighboring farmland. Into the updated, function kitchen with it's warm cabinetry and updated appliances (2022 & 2024) it overlooks the main floor family room which features a gas fireplace and patio doors to a large, landscaped fenced yard. Also on that level is the garage entrance and 2pc bath conveniently located to the backyard. The upper bedroom level features 3 large bedrooms, all updated with engineered flooring, fresh decor, a 3 pc bath and a 4pc ensuite. The lower level features a large rec-room, which is currently being used as a primary bedroom, and the laundry utility room. There is also a crawl space level which doubles as great storage space. This large country near the city home is perfectly suited for outdoor enthusiasts with its proximity to The Dundas Peak and Websters Falls. There are additional updated within the past 3 years, a list can be shared. (id:49187)
16 Wellington Street N Unit# 3
Kitchener, Ontario
** $1500 / month All inclusive!!** This gorgeous newly renovated 1 bedroom third-floor unit is available immediately for possession! In the heart of downtown, minutes away from the Google building, LRT transportation, and multiple bus stops! This location cannot be beaten! New laminate, along with quartz countertops in the kitchen, with all new stainless steel appliances, offers a modern experience hidden in a rustic exterior. The landlord will consider one small pet, 1 parking space is included! More parking is available for an additional price. (id:49187)
574246 Old School Line
Norwich, Ontario
574246 Old School Line, Woodstock is a home of true distinction, built by Everest Estate Homes in 2023. Ideally located just 5 minutes from Highways 401 and 403, as well as major shopping and the hospital, this exceptional home offers luxury, convenience, and timeless design.Thoughtfully designed for modern yet highly functional living, this custom bungalow showcases exceptional craftsmanship and superior finishes throughout.The striking exterior features a blend of stone, brick, and stucco, complemented by a generous 67' x 14' deck, an oversized triple-car garage, and convenient basement walk-up access. Inside, the main floor offers an open-concept layout with 10-foot ceilings, oversized windows, and expansive sliding doors (12' and 9') that flood the home with natural light. Wide 7.5" white oak engineered hardwood flooring runs throughout, enhancing the home's contemporary elegance.The custom chef's kitchen is designed to impress, featuring two 10-foot islands, premium Fisher & Paykel appliances, quartz countertops, and a cleverly concealed walk-in pantry. The living room is anchored by a stunning floating three-sided Urbana tiled fireplace with built-in storage.The primary suite offers private access to the rear deck, a walk-through custom closet, and a luxurious spa-inspired ensuite. The fully finished lower level is ideal for extended family or an in-law suite complete with a full kitchen, dining area, living room, two bedrooms, two bathrooms, laundry, gym and both walk-out and walk-up access! (id:49187)
513 Davis Drive
Shelburne, Ontario
Welcome to this exceptional all-brick detached home with double-door entry, offering over 3,100 sq. ft. of beautifully finished living space, including a newly finished lower-level in-law suite. This spacious 4+1 bedroom, 4 bathroom home features hardwood floors in the living and dining rooms, cozy carpeting in the family room and upper bedrooms, and elegant oak stairs leading to the second floor. The modern kitchen includes granite countertops, tall maple cabinetry, a centre island with storage, stainless steel appliances, and a walk-out to a large private backyard - perfect for entertaining. The inviting family room offers a fireplace, and the second-floor laundry adds everyday convenience. The bright finished basement features a one-bedroom in-law suite with quartz kitchen counters, stainless steel appliances, a full bathroom, private laundry, and a generous living/dining area. Extras include 200-amp service, tankless water heater, water softener, central vacuum, double garage with inside entry, and a rare 6-car driveway with no sidewalk. Located on a quiet street in a desirable neighbourhood. Move-in ready and beautifully maintained. (id:49187)

