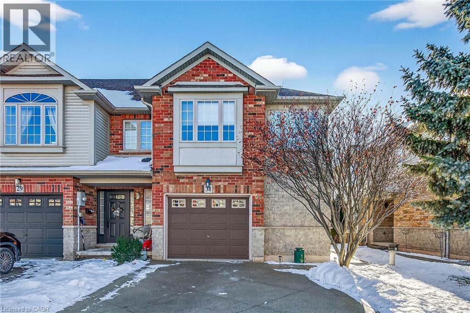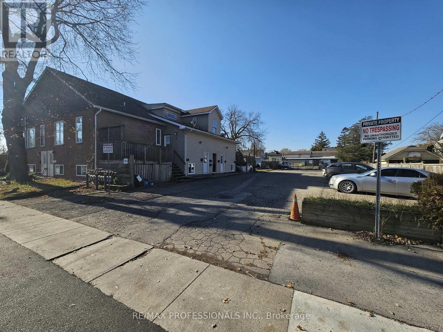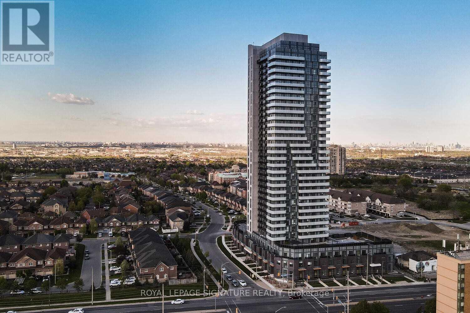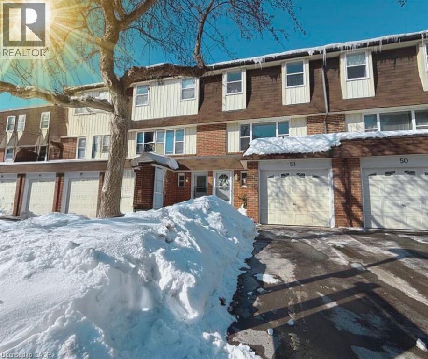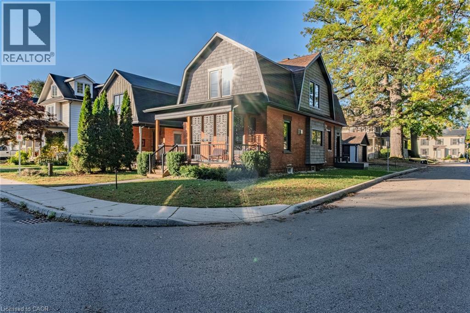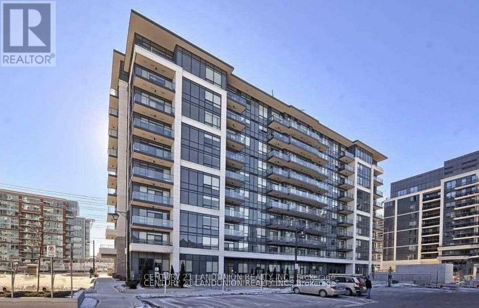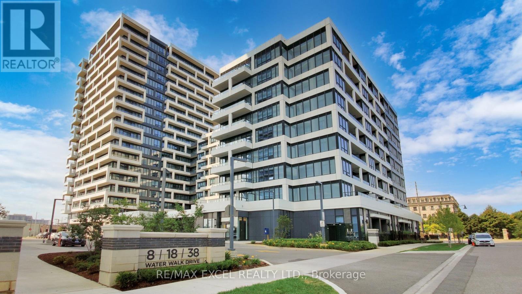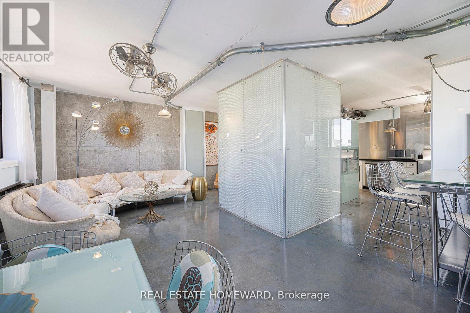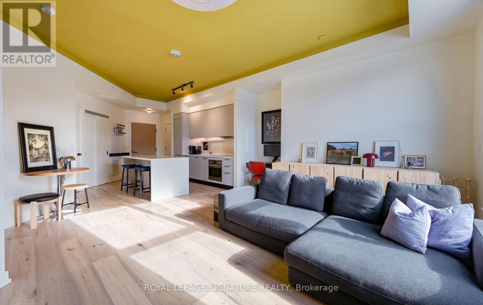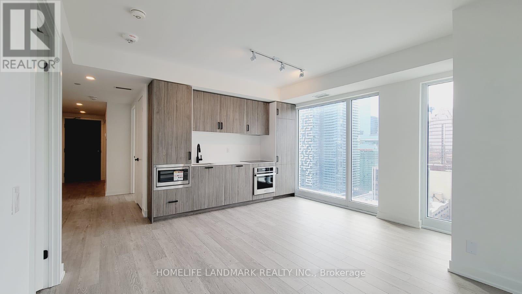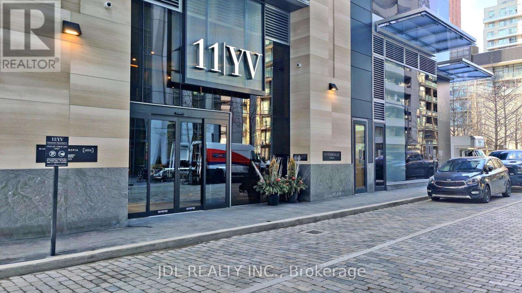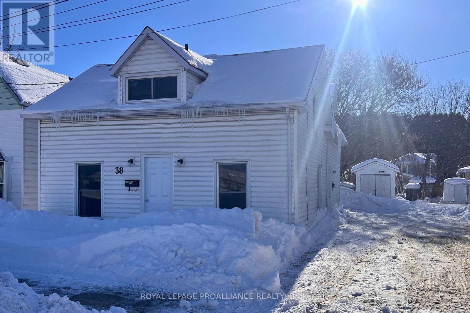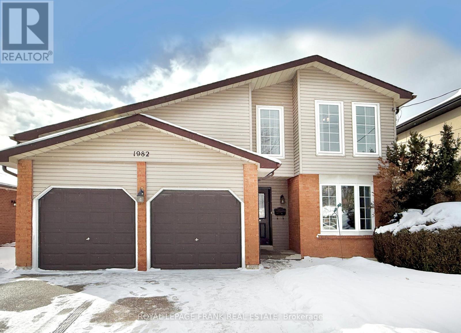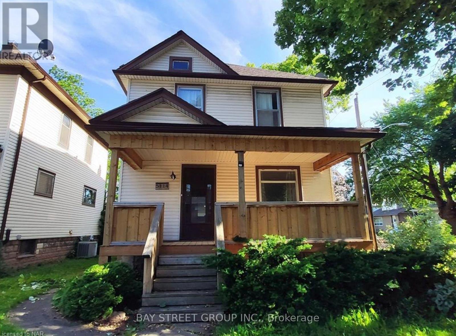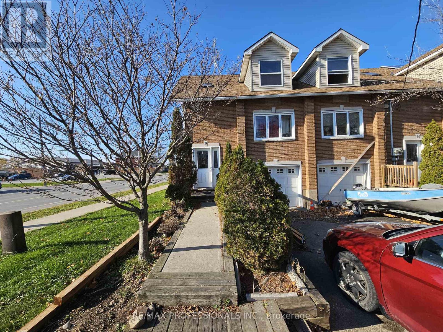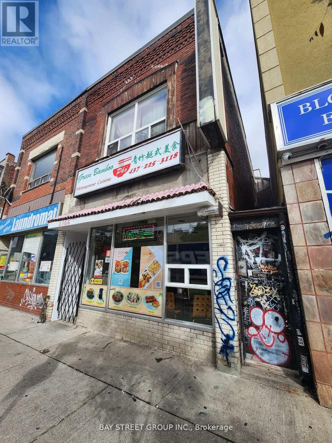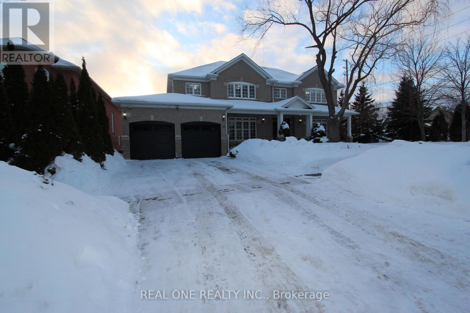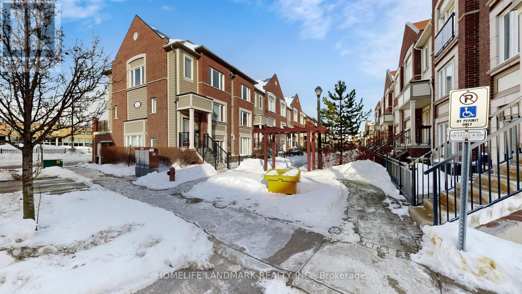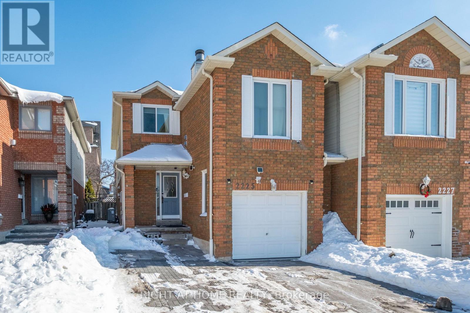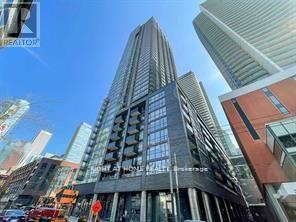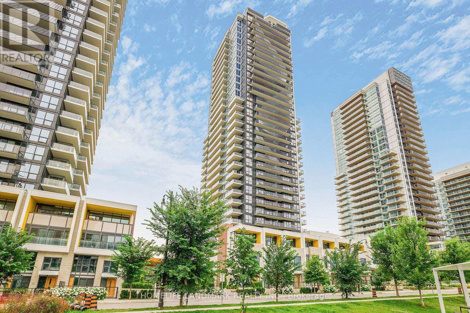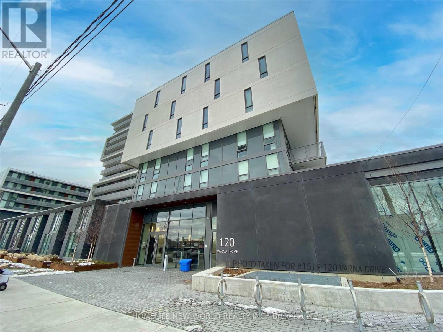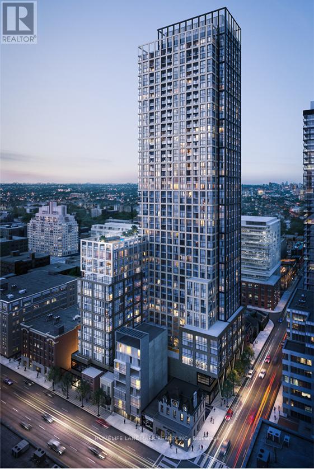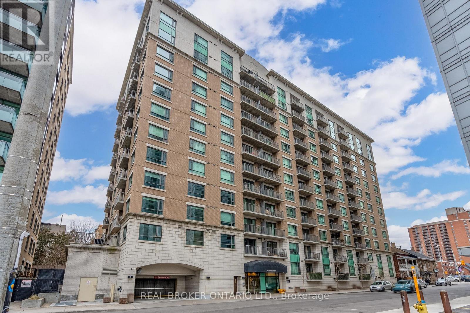31 Elderberry Avenue
Grimsby, Ontario
Welcome to this well-maintained freehold 2-bedroom, 2.5 bath townhouse, perfectly situated below the scenic escarpment and just moments from schools, parks, the lake, wineries, shopping, restaurants and quick Q.E.W. access. Proudly owned by the original owner, this end-unit home affords abundant natural light from the large windows throughout. The open- concept main floor features a bright kitchen with breakfast area, an extended dining room with vaulted ceiling and walkout to the back deck, and a comfortable living room - ideal for both everyday living and entertaining. Warm hardwood stairs lead to the upper level where you will find 2 generous-sized bedrooms, including the principal suite with a walk-in closet and 4-piece ensuite showcasing a separate shower and relaxing soaker tub. A second 4-piece bath, convenient second-floor laundry and a versatile media loft/family room complete the level. The professionally finished lower level provides additional living space with a spacious recreation room. The furnace room has the added convenience of a laundry sink. There is a rough-in for central vacuum. Outdoors - enjoy a fully fenced backyard highlighted by mature gardens with plenty of room to relax or entertain. There's no need to haul your lawnmower through the home with side access to the yard. Useful inside entry from the single-car garage. Exposed aggregate driveway provides parking for four additional cars. Updates include roof shingles (2017), furnace (2019), central air (2021) some windows (2021).This home blends comfort with convenience and provides a solid foundation with wonderful potential to personalize and decorate to suit your style - all in a quiet sought-after Grimsby neighbourhood. (id:49187)
20 Erie Street
Port Colborne (Main Street), Ontario
Exceptional Investment Opportunity - Rare income-producing property with character and strong upside potential in the heart of Port Colborne. This purpose-built nineplex was thoughtfully converted from a former church in 2010, creating a distinctive building with excellent unit mix and rental flexibility. This multi-unit property delivers nine self-contained residential units and a large paved parking area with 15 spaces, a significant asset in a market where parking is at a premium. Each unit benefits from separate metering and functional layouts, offering investors stable income today and strong potential to increase rents in the future. The location adds to the appeal - just minutes from downtown Port Colborne, local schools, transit options, shops, restaurants, and the scenic waterfront, making the property attractive to a wide range of tenants.Whether you're expanding your portfolio or entering the multi-family market, this well-maintained & income-producing nineplex combines character, space, and future growth opportunities in one of Niagara's established communities. Unit mix includes 2x1 bed, 6x1 bed+den, and 1x2 bed+den. (id:49187)
Lph05 - 8 Nahani Way
Mississauga (Hurontario), Ontario
Experience urban living at its finest with this stunning 1 bedroom suite, complete with parking and a locker, situated in the vibrant heart of Mississauga. Enjoy the convenience of being steps away from Square One Shopping Centre, Cineplex, Sheridan College, the Mississauga Transit Station, and the future LRT. Commuters will appreciate the quick access to the GO Station and the proximity to Highways 403 and 401, ensuring seamless travel. Professionally Managed by Condo1 Property Management Inc. (id:49187)
235 Bronte Street Unit# 51
Milton, Ontario
Welcome to this sunny and beautifully maintained and completely RENOVATED 3-bedroom townhome with a PRIVATE FULLY FENCED YARD that backs onto common area and detached homes and is surrounded by MATURE TREES. This pretty family home is located in a quiet family-friendly complex. It is the perfect starter home or for those wishing to simplify life. The main floor features a convenient powder room and private entrance. The renovated (2026) white eat-in kitchen has loads of counter space and cabinetry, is open concept and can easily accommodate large family dinners. Patio doors lead you to the extremely private back yard, the perfect space to BBQ or unwind with a glass of wine. The living room is huge and features a large picture window that floods the home with beautiful natural light. There are three generous bedrooms and a 4-piece family bathroom on the upper levels. The PROFESSIONALLY FULLY FINISHED BASEMENT offers loads of storage, and could be a FOURTH BEDROOM, home office or rec room. Additional features include: freshly painted top to bottom in soothing neutral tones (2026), all new vinyl flooring and carpeting throughout (2026), kitchen appliances (2026), new cabinetry with soft close doors (2026), updated lighting, and there is ample visitors' parking in the complex. Ideally located close to all amenities: excellent schools, park, grocery, community centre, hospital, restaurants, public transit, and close proximity to Milton's vibrant downtown. This home is situated in a very private area of the complex, providing security for kids to play and ride their bikes. This is such a truly wonderful home! *see attachment for full list of upgrades (id:49187)
74 Lynnwood Avenue
Simcoe, Ontario
Beautifully updated century home located next to a park with walking trails and within walking distance to shopping and coffee shops. This charming 2-storey home offers 3 bedrooms, 1.5 baths, and a detached garage. Enjoy a relaxing front porch with a view of the park and mature trees. Inside features a modern kitchen with quartz countertops and brand-new Samsung stainless steel appliances, cork flooring on the main level, engineered hardwood upstairs, and main floor laundry. Finished basement includes an extra room perfect for a playroom, workshop, or art studio. Recent updates include windows, Siding, furnace, A/C (2021), wiring, and electrical panel. Additional highlights include a gas fireplace , ejection pump for dog wash (2021), owned water heater (2021), owned water softener (2024), rear porch and dog run (2022), and natural gas connections for stove and BBQ. Located in Simcoe, just minutes from schools, school bus routes, churches, Book Stores, Farmers markets and all daily essentials. Plus, you're only a short drive to local wineries, breweries, and the sandy shores of Port Dover Beach. This home checks all the boxes: custom style, modern finishes, and a prime location. A must-see! (id:49187)
616 - 396 Hwy 7 Avenue E
Richmond Hill (Doncrest), Ontario
1 + Den At Hwy 7 & Bayview. 9 Feet Ceiling & Laminate Flooring Throughout. Open Concept Kitchen With Lots Of Cabinet Space. Steps To Viva, Many Restaurants & Retails. Easy Access To Hwy 404 & 407. Open Concept Den Could Be Used As Study/Storage Space. (id:49187)
1001 - 38 Water Walk Drive
Markham (Unionville), Ontario
Welcome to This Beautifully South East View, Spacious, Open Concept, 9Ft Ceiling 2 Br & Den Furnished Unit. Located In Sought After Location, Uptown Markham! Minutes From Hwy 404 & 407, Go Stn, Viva, Yrt & Steps To Parks, Shops, Restaurants! Den Can Be Easily Converted To Third Bedroom! 240 sq.ft. Large balcony with panoramic views, 1Parking Included, High Speed Internet Is Included Along W/ 24 Hr Concierge, Gym, Pool, Party Room & More! Top-Ranked School District, Including Unionville High School. Just Move-In & Enjoy (id:49187)
702 - 665 Kennedy Road
Toronto (Kennedy Park), Ontario
Discover a rare find in the heart of East Toronto a large, two-storey condo offering the space of a home with the convenience of condo living. Set in a unique and stylish building, this 3 bedroom, 2 bathroom residence is perfect for families, professionals, or anyone seeking a vibrant urban lifestyle. The main level features bright open-concept living and dining areas, a functional kitchen, and walkout access to a private terrace. Downstairs , enjoy three generously sized bedrooms, including a primary suite with ample storage and natural light. With its distinctive layout and abundance of space, this condo feels more like a townhouse than a traditional unit. Located in a commuters community close to transit, shops, parks, and schools, this property blends comfort, character, and convenience. A one-of-a-kind opportunity to own a spacious multi-level condo with underground parking in a great family community. (id:49187)
206 - 200 Sudbury Street
Toronto (Little Portugal), Ontario
Welcome to refined urban living at 200 Sudbury. This fully furnished 1-bedroom + den, l-bath suite offers 698 sq ft of highly functional living space in a new luxury building in the heart of West Queen West. Thoughtfully designed with upgraded wide-plank engineered hardwood flooring, the suite features a seamless open-concept layout ideal for both everyday living and entertaining.The gourmet kitchen is equipped with premium appliances, ample storage, and a striking oversized island with waterfall countertop. A spacious living room accommodates full-sized furnishings and includes a built-in desk area, opening to a Juliette balcony with clear west-south views and abundant natural light. The large bedroom is a true retreat, complete with a walk-in closet and generous proportions. Upgraded with wifi-enabled Nest thermostat controls to keep you comfortable.This boutique luxury building offers elevated amenities including 24-hour concierge, fully equipped fitness centre, ground floor terrace with BBQs, party room & visitor parking. Rogers Fibre Internet & heat are included in the rent.Ideally located steps to Queen Street West, Ossington Strip, Trinity Bellwoods Park, The Drake and Gladstone Hotels, top-tier dining, shopping, grocery stores and cafés. Enjoy exceptional walkability with a 96 Walk Score and outstanding transit access with a 91 Transit Score, including 24-hour streetcar service and quick connections to downtown, the Gardiner Expressway, and Lake Ontario (id:49187)
2311 - 88 Queen Street E
Toronto (Church-Yonge Corridor), Ontario
Welcome to this Bright and Spacious 2 Bedroom and 2 Bathroom Suite at 88 Queen Street East. A Private Ensuite in primary bedroom. Premium Building Amenities Including Gym, Yoga Studio, Party Room, Indoor Social Lounge, Jacuzzi Tub And Outdoor Swimming Pool. Conveniently Located Just Steps To Subway Station, Toronto Metropolitan University (TMU/ Ryerson),George Brown College, Eaton Centre, Restaurants, Cafes, Hospital, Financial District, Banks. Include 1 EV Parking Spot and High Speed Internet. (id:49187)
4805 - 11 Yorkville Avenue
Toronto (Annex), Ontario
Price does not include furniture. The current tenant is relocating to another city; the new tenant may choose to purchase the existing furniture from the current tenant at an additional cost. Welcome to 11 YV, Toronto's most prestigious address in the heart of Downtown. This property offers a practical layout with a modern, open-concept kitchen equipped with premium Miele appliances and sleek laminate flooring throughout. A large east-facing window fills the space with natural sunlight. Situated at Yonge & Bloor with a perfect walking score of 100, the location is unbeatable-steps to the Yonge & Bloor subway station, and minutes to U of T, TMU, George Brown, OCAD, top hospitals, shopping, and restaurants. Residents enjoy world-class amenities (to be completed), including a concierge, state-of-the-art fitness centre (gym and yoga studio), rooftop terrace, indoor and outdoor pools with a hot tub, sauna, pet spa, party room, bar, movie theatre, outdoor lounge with BBQ, guest suites, and much more. This is urban luxury at its finest - Don't miss the opportunity to live at this iconic address! Students will be considered. (id:49187)
38 Stanley Street
Quinte West (Trenton Ward), Ontario
Investor-ready duplex offering immediate income potential with the rare advantage of full tenant control. Both 2-bedroom units are vacant, allowing you to hand-pick and vet your own tenants and set market rents from day one. Potential rent is $1,300 + utilities per unit($2,600 + utilities total). Recent updates include new doors, hot water tanks, and additional improvements, keeping ownership low-maintenance. Located in a high-demand rental area close to downtown shopping, schools, parks, the hospital, and public transit. An ideal addition to an investment portfolio-or a smart, flexible entry point for a new investor. (id:49187)
1982 Valley Farm Road
Pickering (Liverpool), Ontario
Set on a large treed lot with a patio, this 4 bedroom home offers privacy, comfort and a truly unique floorplan. The raised living room offers a woodburning fireplace, a walk-out to a balcony and a soaring cathedral ceiling. The sunken family room with a second fireplace creates a warm, inviting gathering place. A beautifully renovated kitchen offers quartz countertops, stainless appliances and ample storage with pot drawers and 2 pantries. 4 bedrooms with spacious closets, offer privacy for everyone. The main 4 pc bath has been upgraded. The basement has a retro style rec room and direct walk-out to the yard; an impressive layout should someone be looking to create an additional living space downstairs. Most windows and patio doors have been upgraded to vinyl units. Garage doors have been replaced. Furnace, 2023. Newer washer and dryer. Spacious double car garage offers direct entry to the home and a convenient side door to the yard. Location, Location: Featuring a high Walk Score with most services, and many restaurants, schools and transit very walkable from this address. Fireplaces as is - Seller used L/R fireplace only several times and F/R fireplace has not been used for many years. If looking for style, comfort and great living spaces, do not miss this beauty. (id:49187)
Upper - 5114 Mcrae Street
Niagara Falls (Cherrywood), Ontario
Located in the central area in Niagara Falls. Large size 2 BEDROOM unit located on the Second floor! Updated kitchen and bathroom, living room. New Windows. close to shopping and public transport. Corner lot with 1 Parking outside. Tenants pay 60% utility bill, easy showing. Looking for AAA Tenants, Need Credit, job letter, pay stab, reference and applications etc. (id:49187)
12 Erie Street
Port Colborne (Main Street), Ontario
Rare and character-rich property located within a beautifully converted former church (2010) in the heart of Port Colborne. This duplex at 12 Erie Street offers a versatile layout that works equally well for investors or owner-occupiers seeking rental support. The property features a 4 bedroom townhouse-style unit with its own garage and private driveway, along with a separate, self-contained 1 bedroom basement apartment. Both units are individually metered, providing flexibility, ease of management, and clear separation of utilities. For investors, this property presents a solid income-producing opportunity with multiple revenue streams in a strong rental location. For owner-occupiers, the setup allows you to live in the main townhouse while offsetting expenses with rental income from the basement unit. Ideally situated just minutes from downtown Port Colborne, schools, transit, shops, restaurants, and the waterfront, this location continues to attract long-term tenants and end users alike. Whether you're expanding your portfolio or looking for a unique home with built-in income potential, 12 Erie Street offers character, versatility, and long-term value in one of Niagara's established communities. (id:49187)
1266 Bloor Street W
Toronto (Dovercourt-Wallace Emerson-Junction), Ontario
Fab Opportunity to Buy an Exciting Commercial Building located on Bloor St W in Toronto's highly coveted Dovercourt. Main Floor & Partial BSMT rented to Restaurant. Upper Level Residential space available for Buyer to Use or Rent. 2 Units with Kitchen and Full Bath. Lots of Potential Rental Income. Private Parking via Lane. Steps from Lansdowne Subway Station. ***EXTRAS*** Hugh Roof Top for Entertainment. (id:49187)
2 Delisle Street
Richmond Hill (Devonsleigh), Ontario
Extra large corner lot, 104 feet wide at the back, 116 feet deep, impressive curb appeal, stunning detached house, spacious 5 bedrooms, 3523 square feet as per MPAC, built in 2002, fully upgraded, extra wide layout provides more comfortable and spacious living and entertainment space, full of natural sunlight, huge backyard, expansive side yard with mature trees and lush lawn, creates a natural green buffer that ensures privacy and distance from the main road. Double entrance doors, crown moulding, pot lights, quartz countertops, stainless steel appliances, free standing bath tub, glass shower, hardwood floor, tons of upgrades. Beautifully finished basement with huge open space and elegant kitchen and washroom, and 2 bedrooms as well. (id:49187)
55 Burton Howard Drive
Aurora, Ontario
Bright And Sunny 2-Bedroom, 3-Washroom Condo Townhouse In A Highly Sought-After Area Of Aurora! Beautifully Maintained And Filled With Natural Light. Features Brand New Laminate Flooring On The Main Level And A Spacious Living Room With Walk-Out To The Deck. Open-Concept Kitchen Showcases A Ceramic Backsplash, Smooth Ceilings, And A Large Centre Island That Doubles As A Breakfast Bar. Both Bedrooms Offer Private Ensuite Bathrooms. Conveniently Located Within Walking Distance To T & T Supermarket, Real Canadian Superstore, Restaurants, Parks, Go Station, York Transit, And Schools. Steps To Rick Hansen Public School And Minutes To Highway 404. (id:49187)
2225 Wildwood Crescent N
Pickering (Brock Ridge), Ontario
Beautiful 3-Bedroom, 3-Bathroom Detached Home With Basement Apartment In Desirable Pickering.Featuring an open-concept floor plan with a spacious living and dining area, plus a large second-floor family room that can easily be converted into a 4th bedroom. Enjoy an eat-in kitchen with walkout to a large rear deck-perfect for entertaining. Freshly painted with new flooring throughout the main and second floors. Conveniently located close to excellent schools, shopping, and just minutes to Hwy 401 and the GO Train for an easy commute. The basement is currently tenanted, and the tenant is willing to stay. Book your showing today! (id:49187)
3802 - 295 Adelaide Street W
Toronto (Waterfront Communities), Ontario
Luxury Condo In The Heart Of Entertainment District, High Level Sunny & Spacious 2 Bdrm + 2 Bath Corner Suite W/ Wall To Wall Windows & Unobstructed Breathtaking City View, Floor To Ceiling Windows, Functional Split Bedroom Layout W/Hardwood Flr, Both Bdrs Have Proper Doors & Windows. Modern Kitchen W/ Ss Appliances. A+Location With Amazing Facilities,Step To Shops, Theatre, Ttc, Rogers Center, Uoft, 24Hr Concierge, Pool And Gym. (id:49187)
3106 - 85 Mcmahon Drive
Toronto (Bayview Village), Ontario
Prime location in the heart of North York. Steps to Bessarion & Leslie subway stations, parks, IKEA, Canadian Tire, community centre, and library. Minutes to GO Train, Bayview Village, Fairview Mall, and Hwy 401/404/DVP. Luxury condo in the prestigious Concord Park Place community featuring open west views, 850 sq.ft. + 138 sq.ft. balcony, floor-to-ceiling windows, premium finishes, Miele appliances, and quartz countertops. Enjoy resort-style living with 80,000 sq.ft. MegaClub amenities, indoor pool & spa, full gym, sports courts, bowling alley, yoga studios, kids' playroom, BBQ terrace, and touchless car wash. Proudly owner-occupied and never rented, meticulously maintained. (id:49187)
524 - 120 Varna Drive
Toronto (Englemount-Lawrence), Ontario
Furnished Bright One Bedroom Concept Unit with both elegance and functionality, offer natural light illuminating the seamless living space. Step To Yorkdale Mall and Subway with easy access to multiple public transit options (GO/TTC) and highways (401 & Allen Rd), allowing you to explore the GTA effortlessly. Relax or enjoy a family size balcony for outdoor enjoyment. (id:49187)
3710 - 108 Peter Street
Toronto (Waterfront Communities), Ontario
2 Bedroom 2 Bathroom Corner Unit In A Luxury Condo Building! High Floor With Breathtaking South West View Overlooking The City And The Lake! Modern Kitchen With B/I Appliances, Waterfall Back-Splash & Quartz Counter. Perfect Layout For Small Families or Young Professionals! Located In Downtown Entertainment District, 100 Walk & Transit Score! Steps To Restaurants, Bars, Shops, Clubs & Theatres, CN Tower, Rogers Center & Air Canada Center! TTC & Subway Just Walks Away! Luxury Amenities: Recreational Room, Yoga Studio, Fitness Centre, Sauna, Party Room, Outdoor Lounge/Fitness Studio, Kids Zone & Arts & Crafts, Rooftop Pool& Much More! (id:49187)
308 - 200 Besserer Street
Ottawa, Ontario
This bright and spacious 1 bedroom + den condo WITH PARKING/LOCKER is located right in the heart of Ottawa. Literally steps from everything the city has to offer, you'll never be far from what you need to enjoy downtown living. This 745 sq/ft unit features a large den, perfect for an office, hardwood throughout, enclosed private balcony, in-unit laundry, and a versatile open concept floorplan. You'll also have access to an indoor pool, sauna, gym and large outdoor patio with BBQs. Welcome to how downtown living should be. (id:49187)

