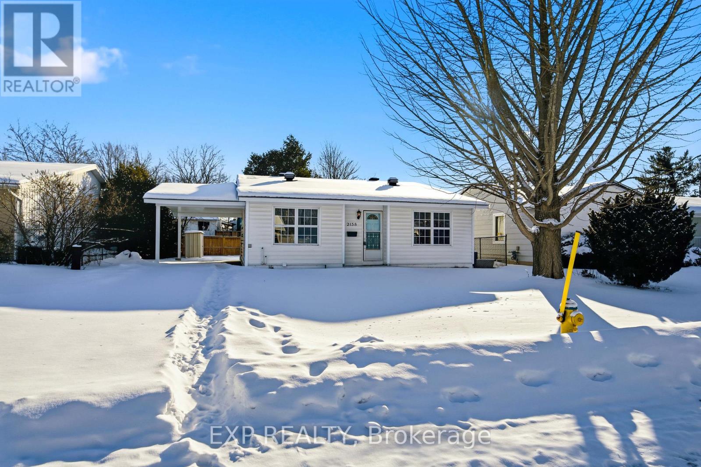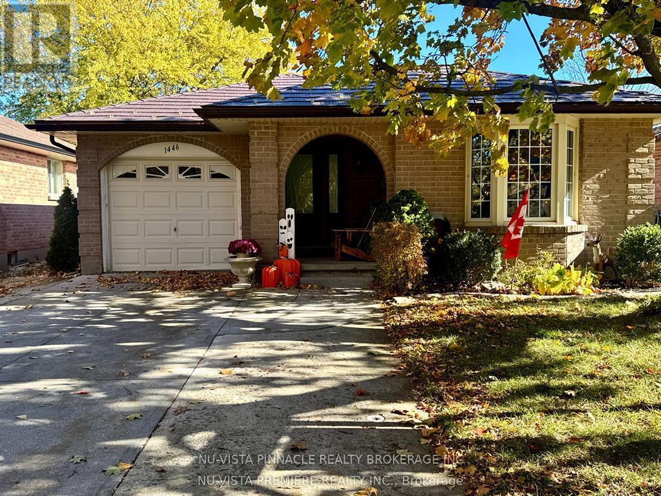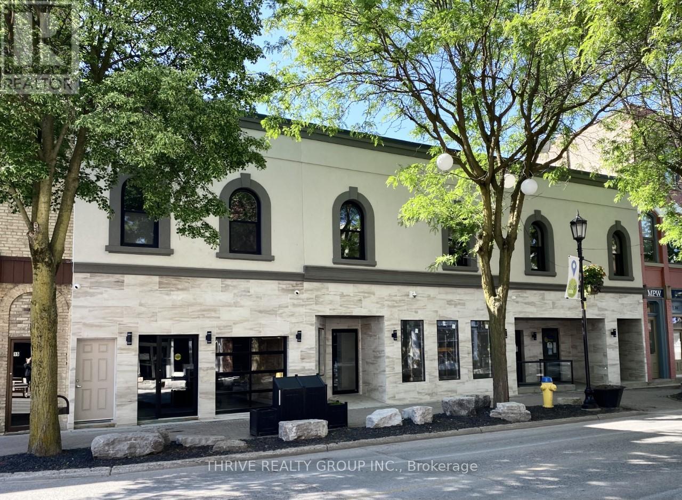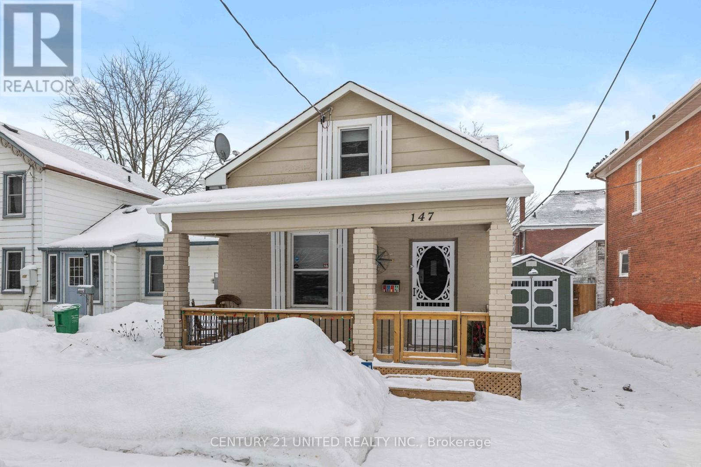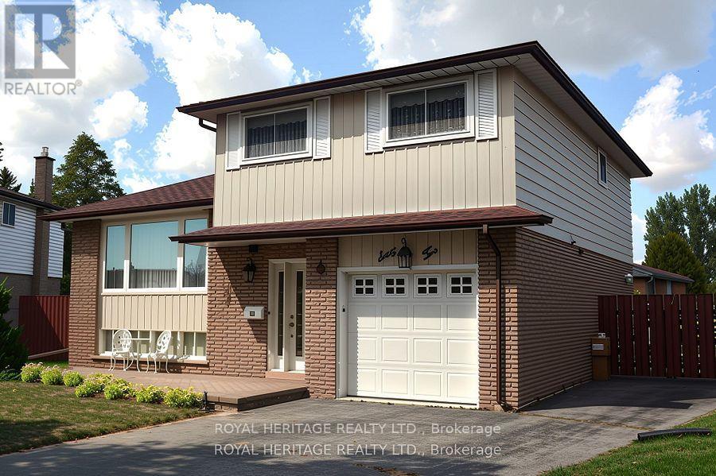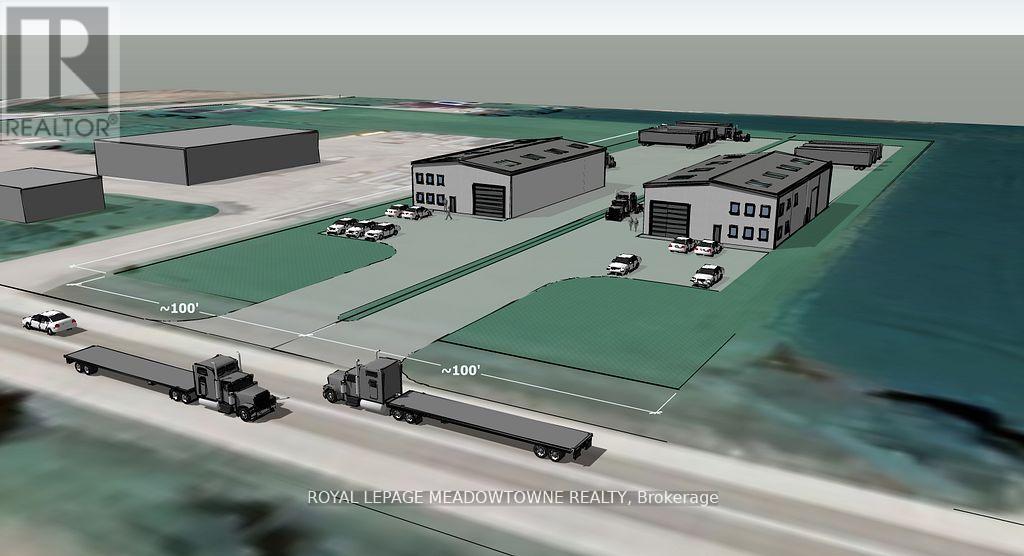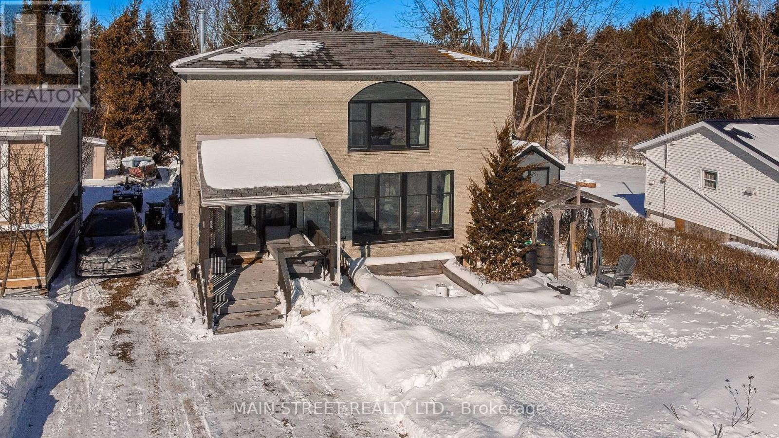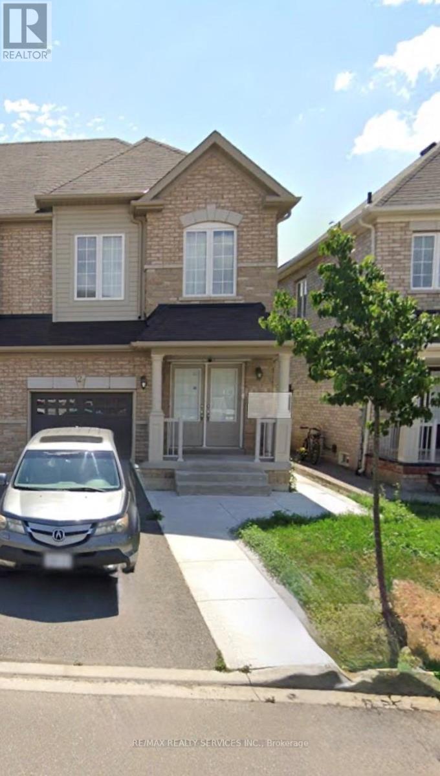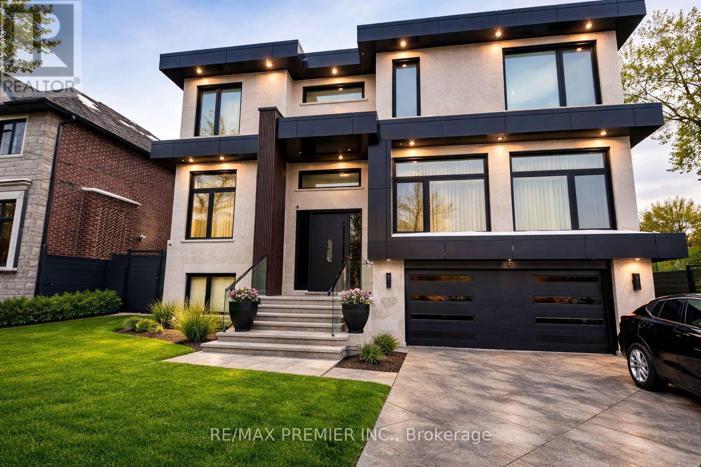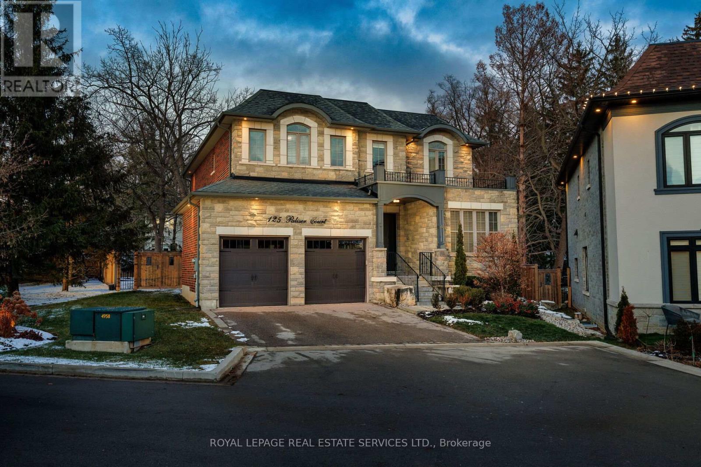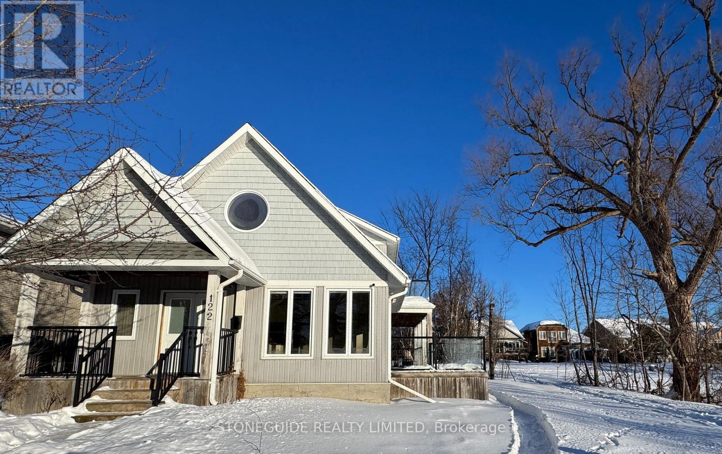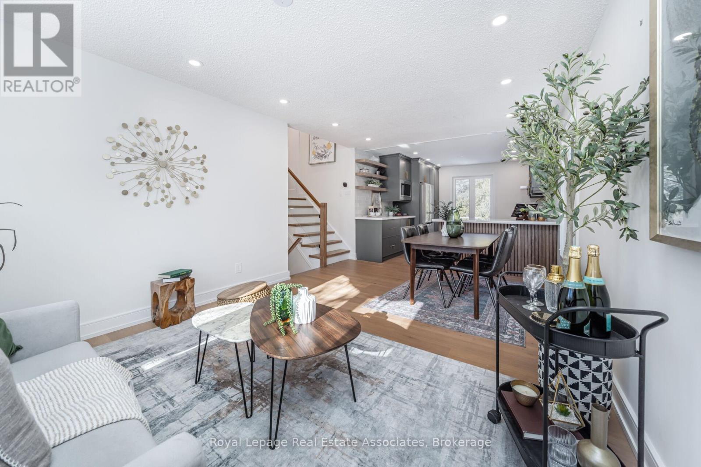2158 Fillmore Crescent
Ottawa, Ontario
OPEN HOUSE SUNDAY FEB. 8TH, 2-4PM!! Welcome to 2158 Fillmore Crescent, a fully renovated, move-in-ready detached home located on a quiet crescent in the heart of Beacon Hill North. Thoughtfully updated from top to bottom, this home offers the look and feel of a brand-new property with modern finishes and quality workmanship throughout. The main living spaces feature brand new flooring, new baseboards, trim and interior doors, creating a fresh and cohesive design. The completely redesigned kitchen is both stylish and functional, showcasing quartz countertops, updated cabinetry, modern lighting and a brand new dishwasher-perfect for everyday living and entertaining alike. With 4 bedrooms and 2 full bathrooms, including a newly added 3-piece bathroom completed with permits and city inspection, this home offers flexibility for families, guests or a home office. Additional upgrades include an electrical panel upgrade, updated fixtures and lighting, new soffit and fascia, and a newly paved driveway, providing comfort and peace of mind for years to come. The unfinished basement presents excellent potential for future development. Ideally situated close to parks, shopping, schools and public transit, this location offers outstanding convenience. Nearby OC Transpo routes provide easy commuting options, while families will appreciate proximity to highly regarded schools, including Colonel By Secondary School (IB program), local elementary schools, and French and Catholic options. A rare opportunity to own a fully renovated home in a mature, family-friendly neighbourhood-just move in and enjoy. (id:49187)
1446 Aldersbrook Road
London North (North I), Ontario
Simply move in and enjoy this 3 bed 2 bath bungalow with extensive recent renovations including metal roof, all new chefs kitchen with all newappliances ,bathrooms , furnace , all new flooring throughout and new lower living room complete with gas fireplace. Attached single cargarage , lower level workshop with lots of extra outlets . Outside there is patio doors off the kitchen to a stamped concrete patio and fully fenced yard. (id:49187)
18 Front Street W
Strathroy-Caradoc (Nw), Ontario
2,900 Sq Ft of turn-key commercial space located in the heart of downtown Strathroy. The interior and exterior were renovated in 2021. The space includes a modern, open concept feel with an overhead door opening right onto Front St. The unit includes updated lighting fixtures, exposed brick, updated washrooms, a kitchenette, and a designated parking area located at the units rear. The unit also includes a large basement for additional storage. Perfectly positioned and updated to be the new home of a restaurant, retail store, or office in the downtown core. The space is being offered at $3,999/month + HST. C1 zoning permits a wide range of uses. Utilities to be held in tenants name. (id:49187)
147 Lake Street
Peterborough (Town Ward 3), Ontario
Absolutely adorable and meticulously cared for, this charming 1-bedroom, 1-bath bungalow is the perfect blend of character, comfort, and low-maintenance living. From the moment you arrive, the welcoming covered front porch sets the tone, a cozy spot for morning coffee or quiet evenings at home. Inside, you'll love the warmth of the hardwood floors and the bright, refreshed interior. The updated kitchen offers modern style and function, while major upgrades provide true peace of mind, including a new furnace, new heat pump, updated eavestroughs and fascia, plus a brand-new front porch and back deck. A standout feature is the custom 10x20 heated and air-conditioned outbuilding, ideal for a home office, studio, gym, or creative retreat, along with additional separate storage space.The backyard is beautifully finished with decorative stone, creating a maintenance-free outdoor space designed for relaxing and entertaining without the upkeep of grass. Perfect for first-time buyers, downsizers, or anyone looking for a turnkey home packed with charm and smart updates. Location truly sets this home apart, just steps from Little Lake and within easy walking distance to shops, restaurants, and everyday amenities. You will love the convenience and lifestyle this neighborhood offers. (id:49187)
62 Brant Court
Oshawa (Samac), Ontario
Nestled in a mature subdivision. Features a pie-shaped lot, a short distance from Durham College/Trent University, shopping, public transit, recreation and parks. Well-maintained four-level side-split includes 3 washrooms a 6-piece, 3-piece and 2-piece. Property also includes a two-tier deck 14 ft. X 6 ft. and 16 ft. X 14 ft. The kitchen offers a walkout and second walkout from the family room with fireplace. The large heated inground swimming pool, measuring 18 ft. X 36 ft., has a five year old ultimate safety liner and pool cover. Private backyard contains a shed for pool equipment and lots of grassy space left for a playground. This home is a must-see to appreciate and is situated on a quiet cul-de-sac street lined with mature trees and sidewalks. Presently vacant and allows for a quick closing. Property must sell and owner will entertain all offers. (id:49187)
109a - 6751 Wellington Road
Minto, Ontario
Vacant 2.65 acre parcel of Industrial land ready to be developed in the heart of Wellington County. With the ability to develop up to 20,000 sf per acre this site is shovel ready. Should your requirement be smaller, this site is severable to 1.3 acres. Zoning allows for a wide variety of uses (id:49187)
1275 Lakeshore Road
Haldimand, Ontario
Welcome to 1275 Lakeshore Road, an exceptional year-round Lake Erie retreat offering 50 feet of deeded beach frontage on Miller Bay. This elegant two-storey home showcases a classic brick exterior and a refined loft-and-beam interior, thoughtfully designed to capture stunning lake views in every season. Set along a private drive with a professionally landscaped rock garden, the home features an inviting front porch for sunrise and sunset views, plus a rear composite deck and pergola for outdoor entertaining. The bright, open-concept main level boasts cathedral ceilings, French doors to the deck, and windows on all sides for abundant natural light and refreshing lake breezes. The main-floor bedroom offers a large double closet, while the updated bathroom includes modern fixtures and convenient main-floor laundry. Upstairs, a spacious living room is highlighted by a Palladian-style window with breathtaking lake views, alongside an upper bedroom, generous closet, and 2 dens that could be easily converted to bedrooms. Numerous updates include Andersen windows, Enviroshake 50-year shingles, gas fireplace, natural gas backup generator, composite deck, new shed, beachside pergola. Ideally located near Hamilton, Simcoe, Port Dover, and Cayuga/Dunnville, this move-in-ready property delivers the ultimate Lake Erie lifestyle with kite surfing, water sports, and peaceful year-round beach living. (id:49187)
27 Yardley Crescent
Brampton (Credit Valley), Ontario
Brand new, never-lived-in legal two-bedroom basement apartment located in the highly desirable James Potter & Bovaird neighbourhood of Brampton. This bright and spacious unit features a modern open-concept living area, new appliances, quality finishes, and a thoughtfully designed layout ideal for comfortable living. Conveniently situated close to schools, parks, shopping, transit, and all essential amenities. A perfect opportunity for tenants seeking a clean, contemporary space in a prime location. (id:49187)
Bsmt - 187 Fairholme Avenue
Toronto (Yorkdale-Glen Park), Ontario
Welcome to this brand new, never-lived-in 1-bedroom basement unit offering approximately 600 sq. ft. of thoughtfully designed living space with impressive 12 ft ceilings. This modern 1-bedroom suite features full-size stainless steel appliances, heated porcelain flooring, and pot lights throughout, along with a furnished bedroom with a double bed. Ideal for a single professional or a couple seeking a comfortable place to call home. No parking included. Steps to Allen Road and Lawrence Square Mall, and within a 5-minute walk to Lawrence West Subway Station. Close to Yorkdale Mall, Hwy 401, and Hwy 400. Situated in the desirable Eagle Mount / Lawrence community. (id:49187)
125 Paliser Court
Oakville (Sw Southwest), Ontario
This prestigious southwest Oakville custom home offers luxury living on a large, private pie-shaped lot at the end of a quiet court off Lakeshore Road with mature trees. Ideally located between Oakville Harbour and Bronte Harbour, the property offers quick access to Lake Ontario waterfront parks and beaches,YMCA, downtown Oakville, Bronte Village, and Appleby College, as well as convenient commuter access to the QEW and Bronte GO Station. The striking exterior features a stately stone facade, precast stone accents, a covered front entry, upgraded front door, soffit lighting, and a stone-lined driveway leading to an attached double garage with inside entry. The deep, private backyard, with mature trees, features a newly installed stone patio and ample green space. Offering approximately 3,430 sq. ft. plus finished basement, this 4+1 bedroom, 4.5-bathroom home impresses with 10-foot main-floor ceilings, smooth, coffered, and tray ceiling details, deep crown mouldings, custom cabinetry, upgraded lighting, medium-stained hardwood floors on two levels, and a solid oak staircase with iron pickets spanning three levels. Main-floor living includes a spacious living room/den, formal dining room, and an elegant family room with a coffered (waffle) ceiling and gas fireplace. The chef's kitchen offers extensive custom cabinetry, stone counters and backsplash, under-cabinet lighting, an island with a breakfast bar, deluxe appliances, and a bright breakfast room with a walkout to the patio. All second-floor bedrooms feature ensuite bathroom access, including a luxurious primary suite with two walk-in closets and a spa-like 5-piece ensuite with a freestanding tub and glass shower. The professionally finished basement offers expansive open-concept living, including a recreation/games room, a fifth bedroom, and a 3-piece bathroom. Exclusive & beautiful enclave of homes! (id:49187)
122 Fradette Avenue
Peterborough (Otonabee Ward 1), Ontario
Located at the end of a quiet cul-de-sac overlooking the Otonabee River, this exceptional home combines comfort with a truly unique setting. Featuring 3+2 bedrooms and 3 baths, the bright open-concept main floor offers soaring vaulted ceilings and river views. The loft-style primary suite boasts a private ensuite, walk-in closet, and walkout to a balcony overlooking the water. A finished lower level adds two additional bedrooms,full bath, rec room and separate entrance. Enjoy multiple vantage points to watch the boats drift by or to catch the morning sunrise. The bay area that the house overlooks is filled with wildlife activity including swans, ducks and otters. Perfect spot to pop the kayak in the water and explore or to step out and enjoy the walking trail. Ideally located close to schools, the Memorial Centre, farmers market, and so much more. (id:49187)
471 Valhalla Court
Oakville (Wo West), Ontario
Corner Lot on a Quiet Cul-De-Sac in Bronte West, Oakville! Featuring a double-car garage and an impressive 70.55 x 157.25 ft lot, this renovated home fronts directly onto the stunning Bronte Creek Ravine, offering breathtaking views from nearly every window. $100k of Upgrades from top to bottom with high-quality finishes, Including Attic Insulation, Spanish Tiles, MDF kitchen, Glass Railing, Front fiber door, new garage door & New Heat Pump & Brand New Furnace -there's truly nothing to do but move in. The home offers 4 bedrooms and 2.5 baths, with a unique split-level layout that provides separate sitting areas on each level, ensuring privacy and functionality for the entire family. The custom kitchen, on the in-between level, features stylish cabinetry, sleek countertops, & stainless-steel Appliances seamlessly flowing into the dining and living areas. All windows overlook the serene Bronte Creek, bringing nature right into your home. Upgraded glass-railing stairs lead to 3 spacious bedrooms and a beautifully upgraded 5-piece bathroom. On the ground level, enjoy a spacious living room with a cozy wood-burning fireplace overlooking the covered deck-perfect for year-round enjoyment. The fourth bedroom includes its own private office/recreation space, filled with natural light and ideal for family entertainment or a home office. The basement offers a full washroom and laundry area, adding to the home's versatility. Step outside to a large, private corner backyard, perfectly suited for large gatherings, entertaining, or relaxing while surrounded by nature. Exceptional location close to top-rated schools, including St. Dominic's, Eastview, Gladys Speers, and Oakville Christian Private School. Queen Elizabeth Park & Recreation Centre, Donovan Bailey Trail are driveaway. Owner have Approved Permits for 2nd Storey Rear Extension - total living space of 2178 sqft 3D for Rear Extension attached. (id:49187)

