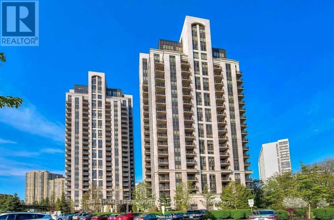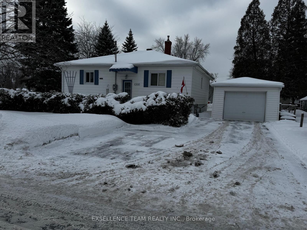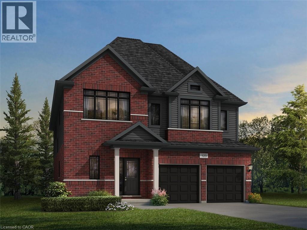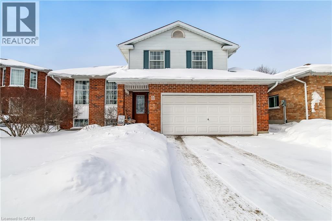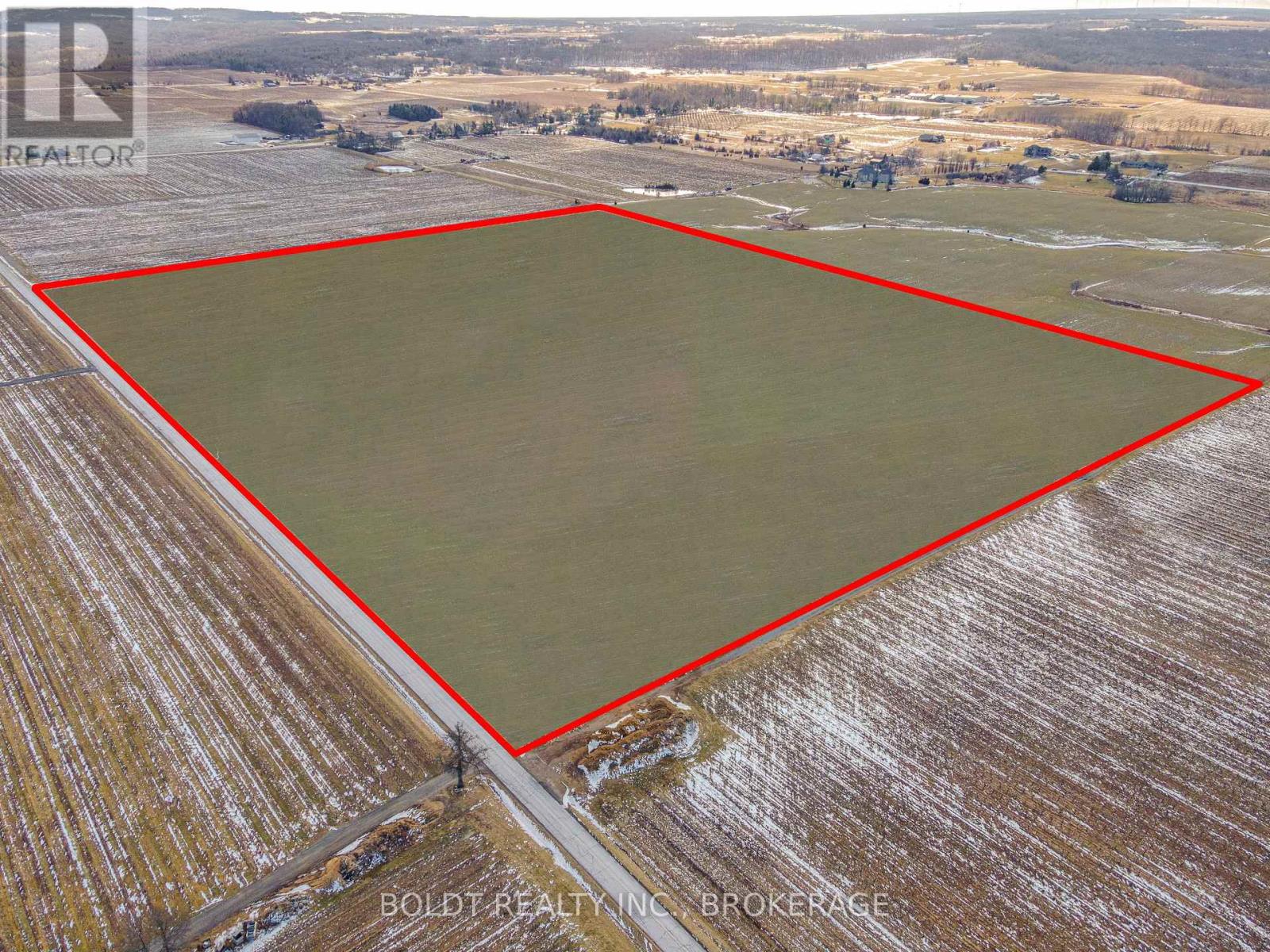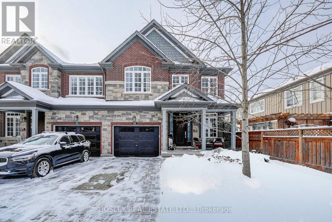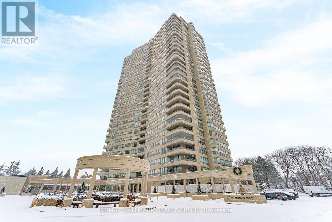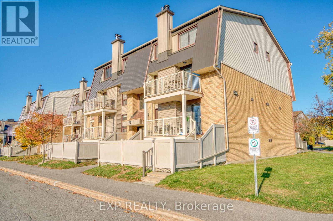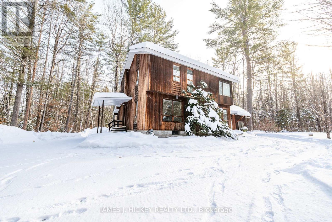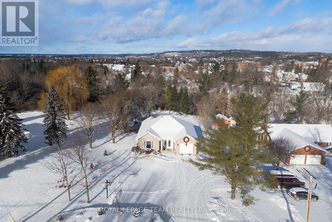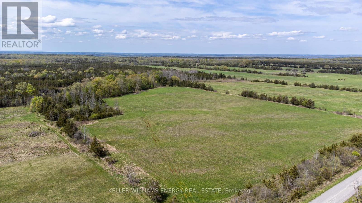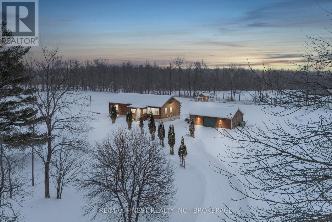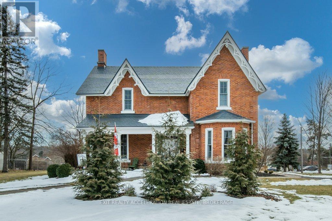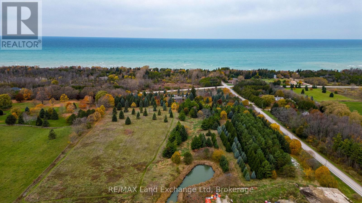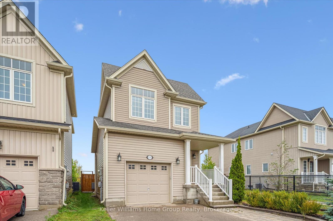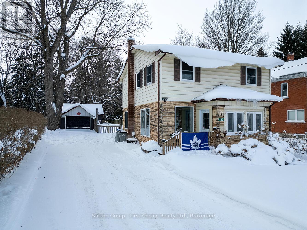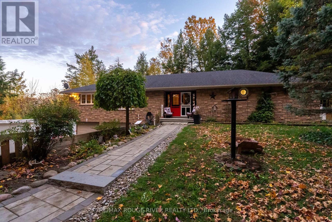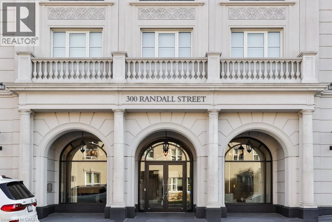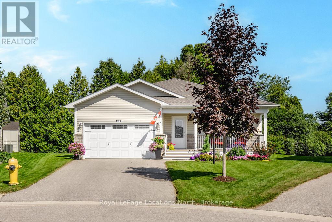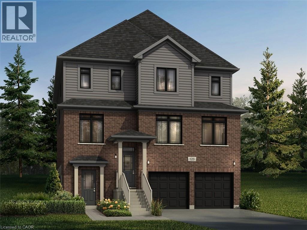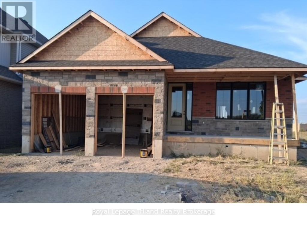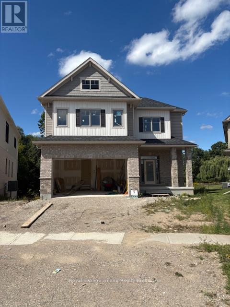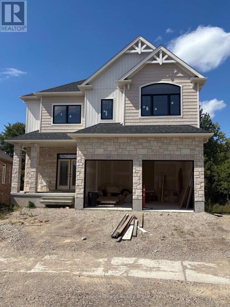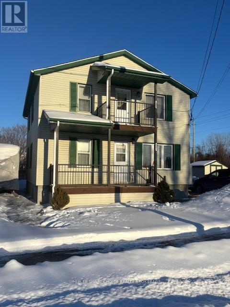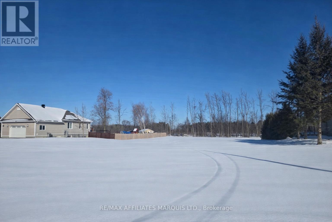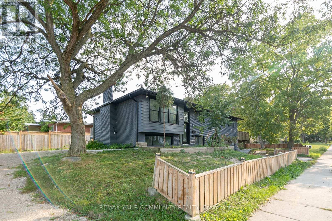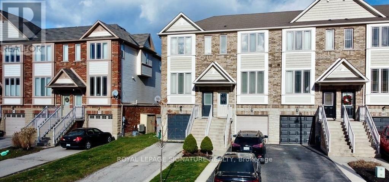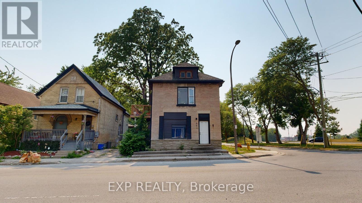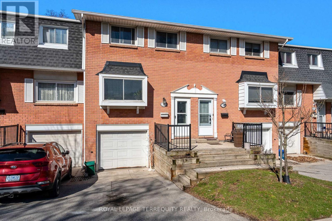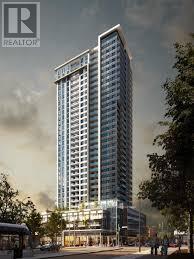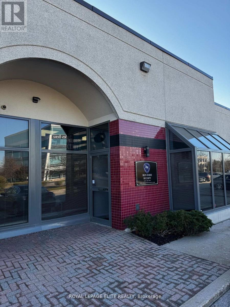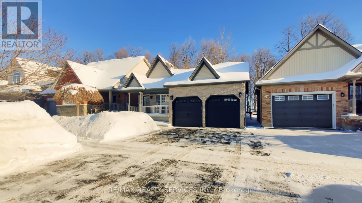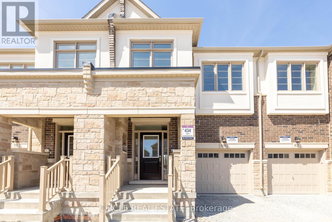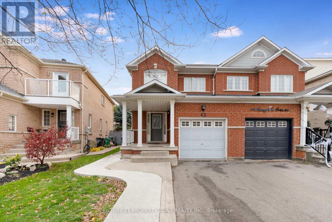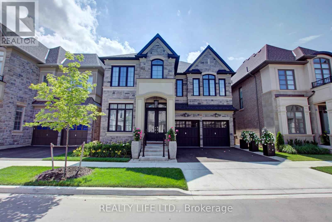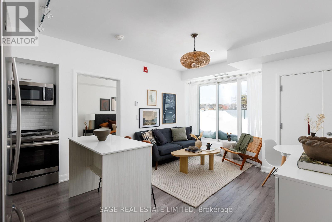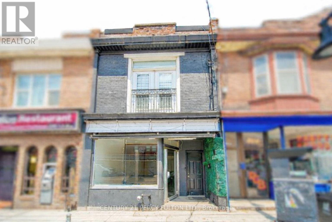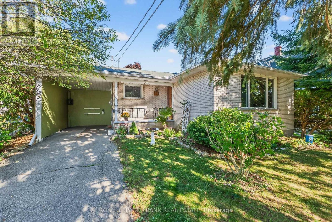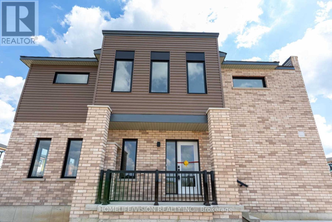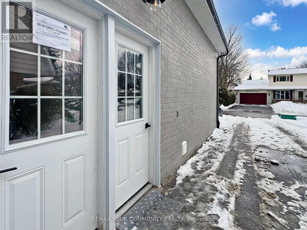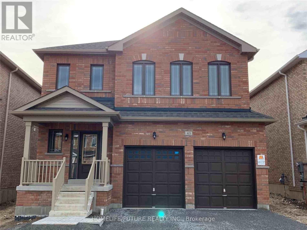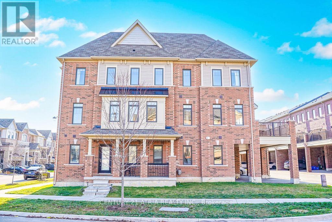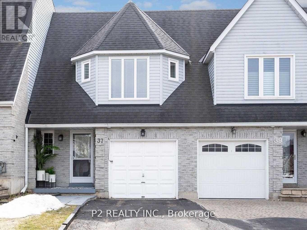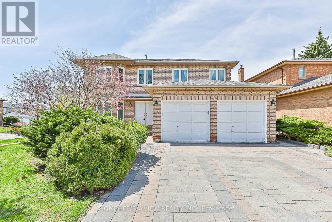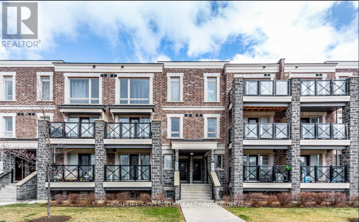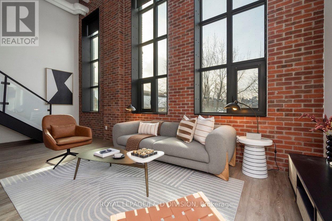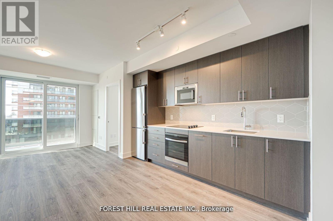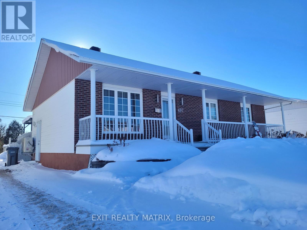2103 - 133 Wynford Drive
Toronto (Banbury-Don Mills), Ontario
**Greenpark built condo, over 1000 sq.ft, corner unit, 2 bdrm plus den ,high floor facing south west with the view of city skyline, The Agakhan Park and Museum,open concept,bright and spacious unit** (id:49187)
1300 Gallinger Avenue
Cornwall, Ontario
Great starter /family home in north end residential area. This 3 + 1 bedroom home features gas fireplace in livingroom with south facing window. It has a partially finished basement with plenty of room for games room or children to play. It also has a detached garage with auto door opener, and a side yard For kiddos or pets to play in. Established garden beds and private interlocking patio for summer barbecue and relaxing.. please allow minimum 24hrs for all showings. Eastside windows replaced Dec/2024 (id:49187)
918 Stephanie Court
Kitchener, Ontario
Welcome to 918 Stephanie Court, Kitchener: an exceptional pre-construction opportunity nestled on a quiet private court, backing onto a future school site, offering both privacy and long-term neighborhood appeal. This stunning Mira A model sits on a generous 37’2” x 100’ lot and boasts approximately 3,000 sq. ft. of above-grade living space, thoughtfully designed for modern families seeking space, flexibility, and future potential. With a base price of $1,249,900 plus a $20,000 lot premium, this home also includes $20,000 in upgrade and customization credits, allowing you to personalize finishes to suit your lifestyle. The elegant exterior features a timeless brick and vinyl façade, complemented by a double car garage and parking for up to four vehicles (2 garage + 2 driveway). Inside, enjoy 9-foot ceilings on the main floor, hardwood flooring throughout the main level, and an intelligently designed layout offering 4 spacious bedrooms and 3.5 bathrooms. A standout feature is the customization flexibility—buyers may opt for a main-floor bedroom with a full 3-piece bathroom, ideal for multigenerational living or guests. There is also an option to convert the layout into a 5-bedroom configuration with 3 full bathrooms, subject to drafting approval and applicable fees. The unfinished basement offers incredible future value, featuring oversized 40” x 24” operating windows and a rough-in for a future 3-piece bathroom, making it ready for a bright and functional living space down the road. Closing is anticipated between July and December 2026, providing ample time to plan and customize. Please note: A/C, fireplace, and appliances are not included. Refer to the Features & Finishes List for full details on standard inclusions. An exceptional opportunity to secure a beautifully designed home in a growing, family-friendly community. This is the home where future value meets modern living. (id:49187)
11 John Davies Drive
Woodstock, Ontario
Welcome to this terrific family home in a terrific location on a quiet crescent. Our 3-bedroom, 2.5-bathroom home is situated within easy walking distance of schools, parks, grocery stores and restaurants. The main floor features an open concept Living Room/Dining Room with bright windows and hardwood floors, a newer kitchen (2018) with quartz countertops & ample cupboard space plus a lovely Sunroom with lots of windows – perfect for enjoying your morning coffee or afternoon tea/wine. The lower level has a cozy Family Room with gas fireplace & patio doors to the deck, a handy laundry room and a 2-piece bath. Upstairs there are 3 bedrooms of which the primary bedroom has a 3-piece ensuite and the 4-piece bath completes this level. The basement features a Rec Room, workshop and plenty of storage space. Recent upgrades include new furnace and LG Dishwasher (2025), Sunroom (2024), Water Heater Owned (2023), Water Softener (2022), Front Door (2019), Kitchen (2018). Exterior to the 2-car garage there is a newer shed, interlocking brick double car driveway and privacy-fenced yard for kids and pets to enjoy. Make this house your family’s future home for years to come! (id:49187)
2669 Third Street
St. Catharines (Rural Eighth), Ontario
ATTENTION INVESTORS AND FARMERS, CANNABIS AND WINE GROWERS! 53 ACRES OF FLAT LAND, UNDER DRAINED SANDY LOAM IN ST.CATHARINES. 40 MIN TO TORONTO, 25 MIN TO USA. JUST AROUND THE CORNER FROM THE NEW HOSPITAL, SMART CENTRE, MINUTES AWAY FROM THE NEW SUBDIVISION AND GO-TRAIN STATION. EASY ACCESS TO HWY 406 & QEW.ON WINE ROUTE. AGRICULTURAL/RESIDENTIAL ZONING. OPEN YOUR BUSINESS OR BUILD YOUR DREAM HOME ON 1 ACRE AND HOLD DOWN THE REST FOR FUTURE DEVELOPMENT OR BOTH! some VTB is optional (id:49187)
88 John Street W
Niagara-On-The-Lake (Town), Ontario
This stylish end unit townhome has been conscientiously designed from top to bottom. Custom built in 2021, this spacious home offers a functional layout and pristine finishes. Oversized doors, ample light and soaring ceilings make the front entrance appealing. An open concept kitchen and living space offer endless light through the rear facing windows that overlook the manicured yard beyond. A gas fireplace, wide plank satin hardwoods and a neutral colour palette make the space move-in ready. An expansive central staircase with custom spindles leads to the second storey with 2 bedrooms both with private ensuite. The principal bedroom is spacious and offers a walk-in closet, and a stylish principal bath with double vanity and glass shower enclosure. Laundry is conveniently located on the second level, and the addition of a utility sink was thoughtfully added to the layout for functionality. An additional 2 piece guest bathroom is discretely tucked away off the lower level landing, with an additional full bath on the lower level. In addition to cold storage and a large family room, the lower level offers a flexible layout for the hobbyist or entertainer. With a tidy single car garage and ample driveway parking, this low maintenance home offers close proximity to the very best amenities that Niagara-on-the-Lake has to offer! (id:49187)
1502 - 1480 Riverside Drive
Ottawa, Ontario
Welcome to "The Classics at Riviera" - this elegant 1990 sq ft condominium offers 2 bedrooms plus a den, 3 bathrooms and an unparalleled lifestyle with an array of top-tier amenities. Boasting a bright and spacious floor plan with marble foyer, high ceilings, new gleaming hardwood floors and an abundance of windows. The generous living room, den, and formal dining room provide ideal spaces for both everyday comfort and entertaining. The well-appointed kitchen features granite countertops and opens to an inviting eating area. Impressive primary suite, complete with two walk-in closets and a luxurious 6-piece ensuite with Roman tub and separate shower. The unit also features a spacious secondary bedroom, additional full bathroom, and convenient powder room. Additional highlights include a balcony, in-suite laundry, underground parking, and a storage locker. Residents enjoy an abundance of exceptional amenities, including a fully equipped fitness centre, weight room, indoor pickleball court, indoor pool, sauna, and steam room. Entertain in the elegant party room with piano and dining area, relax in the library, or enjoy the games room with pool table and a separate ping pong room. Outdoors, beautifully landscaped grounds feature walking paths, fountains, BBQ areas, an outdoor pool, and tennis courts. Added conveniences include a hair salon, meeting room, concierge services, and 24/7 gated security. Ideally located minutes to the 417, Trainyards shopping, and a short walk to Hurdman LRT station, this exceptional condominium offers the perfect blend of luxury &convenience! Tenant pays heat, hydro and tenant insurance. (id:49187)
Unit 1 - 16 Sweetbriar Circle
Ottawa, Ontario
Welcome to this charming 2-bedroom, 1.5-bath condo townhouse nestled in the quiet, family-friendly community of Barrhaven - Pheasant Run.This bright end-unit with north exposure offers an inviting open-concept main level featuring a spacious living and dining area with a cozyfireplace, a functional kitchen, and large windows that fill the space with natural light. The finished lower level includes two comfortablebedrooms, a convenient half bath, and an ensuite laundry. Enjoy a private entrance, one owned parking spot (C-10), and close proximity to parks,schools, shopping, and transit. Ideal for professionals or small families seeking comfort and convenience. (id:49187)
120 Wylie Road
Deep River, Ontario
Discover the charm of this custom-built cedar two-storey home, offering 3+1 bedrooms and warm, inviting living spaces throughout. Step into a welcoming front foyer that opens to a spacious sunken living room complete with cathedral ceiling and a beautiful stone fireplace. The bright, eat-in kitchen features built-in appliances and plenty of natural light, flowing seamlessly into the large formal dining room. A convenient 2-piece bath and a lovely rear-facing family room-surrounded by expansive windows that capture the sunshine-create an ideal main-floor layout. A den/home office provides additional flexibility for work or quiet retreat. Upstairs, you'll find three generous bedrooms and two full baths, including a primary ensuite with a luxurious sunken jet tub. The full basement extends the living space with a fourth bedroom, laundry room, a spacious rec room, and a dedicated workshop. Outside, a double detached garage offers ample parking plus a large, covered area for extra storage. All of this sits on more than 12 acres of mature forest, including beautiful maple trees perfect for your own sugar bush. Enjoy peaceful rural living just minutes from town.This exceptional property is a rare find - Book your viewing today. 48 hour irrevocable required on all offers. (id:49187)
230 Opeongo Road
Renfrew, Ontario
Discover the epitome of sophistication in this executive bungalow located in the charming town of Renfrew. Designed to offer an unparalleled lifestyle, this property seamlessly blends luxury, privacy, and natural beauty. The homes layout is thoughtfully crafted to maximize natural light, with morning sun illuminating the living spaces and the backyard basking in afternoon sunlight, making every corner feel warm and inviting. Inside, the home boasts three spacious bedrooms and two full bathrooms, with the primary suite featuring a walk-in closet so well-designed, even Maria Kondo would be impressed. The bright white kitchen features quartz counter tops and provides ample storage, an office nook & additional seating. Step outside onto the expansive rear deck, accessible from both the kitchen and the primary bedroom, and take in the breathtaking landscape views. The lower level provides additional living space, a small gym, a bar, and a walkout to the incredible outdoor space. The backyard is a private oasis featuring a sparkling in-ground saltwater pool, surrounded by meticulous landscaping. Adjacent to the pool, you'll find your own apple orchard, where deer often wander by, occasionally nibbling on the fruit, adding a touch of natures wonder to your everyday life. Mature trees provide additional shade and privacy. The hot tub offers a perfect sanctuary for unwinding after a long day. Backing onto Smiths Creek, this property immerses you in the peaceful sounds of nature. The town of Renfrew offers many recreational programs and clubs. Renfrew is located approximately 45 minutes from Ottawa, the nations capital. (id:49187)
0 Water Road
Prince Edward County (Sophiasburg Ward), Ontario
Welcome to Water Road, where opportunity meets natural beauty. This stunning 40-acre parcel offers a rare combination of cleared farmland, mature hardwood forest, perfectly situated in the heart of Prince Edward County. The property is a blend of open space and wooded tranquility, with a secret pond, providing both immediate utility and future potential. Zoned RU2, this lot presents a unique chance to craft the country estate of your dreams. Imagine your home nestled amid the trees or overlooking gently rolling fields - every sunrise and sunset a masterpiece. Whether you're planning a private retreat, or a homesteading vision come true, this land is your canvas. Moments away from wineries, beaches, and a thriving art scene, your ideal community awaits. Come, fall in love, and you too can Call the County Home. (id:49187)
404 Dean Smith Road
Frontenac (Frontenac South), Ontario
Welcome to 404 Dean Smith Road, this log home built in 2012 features 3-bedrooms, 1-bathroom and sits on a private 2-acre lot. Step through the enclosed porch to the open concept living area, dining space and well-equipped kitchen with stainless steel appliances. Down the hall you'll find the 4 piece bath with a soaker tub, separate shower and the convenient stacked washer/dryer. Finishing this level is the sizeable primary bedroom with patio doors out to a private deck and 2 additional bedrooms. The unfinished lower level offers potential for added living space or storage. Head outside to find the 24x30 garage with ample space for vehicles, tools, or hobbies and a large deck perfect for entertaining. Topping of this great buy is the maintenance free metal roof, a chicken coop, storage shed and plenty of parking. Located on a dead-end road, this home offers privacy while not sacrificing on amenities just a short drive away. Book your viewing today! (id:49187)
232 Dundas Street W
Greater Napanee (Greater Napanee), Ontario
Welcome to your dream Victorian home in the heart of Napanee, Ontario! This exquisite 5-bedroom, 4-bathroom residence seamlessly blends the timeless elegance of the past with modern conveniences, offering a unique and enchanting living experience. Known as the "Hooper House" and constructed in 1864 during the infancy of Canada, you step into a world of charm as you enter this lovingly restored residence. Meticulous attention to detail is evident in every corner, from the intricate woodwork to the ornate period features that transport you to a bygone era. Immerse yourself in the warmth of hardwood floors, high ceilings, and the character-filled ambiance that defines this historic gem. The house sits on the original lot with large mature trees. A new high-efficiency boiler system provides a pleasant heat throughout the home - in floor heated bathrooms and bedrooms located upstairs (walls are 3 brick thick and are spray-foam insulated for low operating costs) as well as in floor heating in the mudroom. Some of the upgrades include: New screened in porch, new kitchen flooring, a new 2 piece bathroom on main level off kitchen (2023), 200 amp electric services with new wiring throughout the home, new second driveway/parking area. All plumbing has been replaced, there is a natural gas powered fully managed 24KW standby generator (2020), steel roof with lifetime warranty (2000), windows have been replaced to match original windows, chimneys rebuilt to match original chimneys. (id:49187)
1597 Concession 5 Road
Kincardine, Ontario
Nestled on a picturesque hillside with commanding lake views, this distinguished estate property offers a cozy log home and a serene private pond, embodying an exceptional harmony of natural splendour and secluded exclusivity. Besides its tranquil setting, this property offers convenient access to the Kincardine hospital, Kincardine airport and boutique shopping, and a full range of essential amenities , ensuring both privacy and practicality for the most discerning Buyer. We invite you to contact us today to schedule an exclusive, private viewing of this remarkable property. (id:49187)
151 Courtney Street
Centre Wellington (Fergus), Ontario
Welcome to 151 Courtney Street, a beautifully maintained two-storey home in the heart of Fergus. Built in 2016, this property offers over 1,800 square feet of finished living space designed with comfort and functionality in mind including a FINISHED basement with 1 bed & 1 bath! This charming 3-bedroom, 4-bathroom home is the perfect blend of comfort and convenience. Step inside to a bright and spacious main floor, with a functional kitchen, stainless steel appliances, dining room, and sliders that walk out to a private deck ideal for summer barbecues, morning coffee, or simply relaxing with family and friends. With three well-proportioned bedrooms, there's plenty of room for everyone. The finished basement offers a versatile space, perfect for an entertainment space, home office, or a children's play area. Situated in a fantastic family-friendly neighborhood, close to schools, parks, shopping and more. Don't miss the opportunity to make this house your home! Please view photos, floor plan and tour in the link attached to the listing. (id:49187)
183 Huron Road
Perth South (Sebringville), Ontario
Looking for a spacious family home with a large lot and a detached garage? This charming 3-bedroom, 2-bathroom home in Sebringville is just minutes from Stratford and offers plenty of space inside and out. The main floor features a bright and spacious living room, a separate dining area, and an updated kitchen with a breakfast nook and island perfect for family gatherings. A convenient main-floor laundry and bathroom add to the home's functionality. Upstairs, you'll find three generously sized bedrooms with ample closet space and a full bathroom. Step outside to enjoy the huge, fully fenced backyard, complete with a deck and outdoor living space ideal for entertaining. Situated on 0.36 acres, this property offers plenty of room to relax and play. Don't miss your chance to own this fantastic home! Call or email today for more details and to book a private showing. (id:49187)
4754 Ganaraska Road
Clarington, Ontario
Welcome to your own private 4.69-acre hobby farm retreat! This custom-built bungalow offers an exceptional lifestyle surrounded by mature trees and breathtaking ravine views, an enchanting woodland setting that feels like a true getaway while still close to modern amenities. Step inside through the grand double door entryway to discover an open-concept layout showcasing rich hardwood floors, vaulted pine ceilings, and wall-to-wall windows that flood the home with natural light. The stunning great room features a floor-to-ceiling brick fireplace and a walkout to a large wraparound deck with a hot tub, overlooking total privacy and serene natural beauty. The formal dining room also opens to the deck, creating the perfect flow for indoor-outdoor entertaining. The massive eat-in kitchen is a chef's dream, boasting custom cabinetry, a wall pantry, stainless steel appliances, and pot lights, with a bright breakfast area framed by large windows and scenic views. The primary bedroom offers a semi-ensuite bath, walk-in closet, and warm hardwood flooring, while the second bedroom provides ample space and sunlight. The lower level extends the living space with a bright family room, additional bedrooms, a full bathroom and a walkout to a wraparound patio, ideal for guests or multi-generational living. Equipped with a UV water treatment system, ensuring clean, safe water. Outside, discover a nature lover's paradise, walking trails, a maple syrup sugar shack with 40 maple trees, a fenced dog run, and a massive garden ready for your green thumb. You'll find apple, pear, and cherry trees, strawberries, raspberries, and wine grapes, and perennials that return year after year, attracting local wildlife and offering an ever-changing landscape through the seasons. Whether you're relaxing in the hot tub, making your own maple syrup, or simply soaking in the peaceful sounds of nature, this idyllic hobby farm delivers the perfect blend of comfort, character, and countryside charm! (id:49187)
300 Randall Street Unit# 212
Oakville, Ontario
Welcome to The Randall Residences - Oakville's most prestigious address, where luxury meets timeless elegance in the heart of downtown. This exceptional corner suite offers sun-drenched south and west exposure with windows in every principal room. The grand primary retreat features two full ensuites, two walk-in closets, a spacious sleeping area, and walk-out to a private balcony. The open-concept kitchen flows seamlessly into the formal dining and expansive living room with fireplace. A marble-clad foyer and exquisite millwork throughout speak to unmatched quality. The second bedroom offers a private ensuite and custom closets. Enjoy a walk-in laundry room with sink and storage, powder room, two premium parking spots, and locker. Appliances include SubZero, Wolfe & Miele, high end fixtures throughout. Remote integrated blinds and custom sheers throughout. Impeccably maintained building with 24/7 concierge, security, and rooftop terrace. Just steps to fine dining, boutiques, and the lake. A rare opportunity to live amongst an exclusive, refined community in Oakville's most coveted location. (id:49187)
124 New York Avenue
Wasaga Beach, Ontario
Located in the desirable Park Place community, this detached 2-bedroom, 2-bath bungalow sits on one of the larger lots and offers over 1,500 sq. ft. of thoughtfully designed living space, complete with crown moulding, two living areas, and direct access to the walking trail and greenspace. The bright eat-in kitchen showcases stainless steel appliances, quartz counters with matching backsplash, a center island, large walk-in pantry, and gas stove. A sun-filled front living room is perfect for relaxing, while French doors off the family room open to a deck overlooking a private, tree lined yard with an irrigation system. The primary suite includes a 3-piece ensuite with shower seat and walk-in closet, complemented by a second bedroom with its own walk-in. Recent updates feature hardwood floors in the bedrooms and hallway, fresh paint throughout, quartz counters, new fridge, dishwasher, hood-range microwave, electrical panel, and upgraded window coverings. With a 1.5-car garage and inside entry, this home offers an ideal combination of comfort, style, and community living. (id:49187)
73 Nathalie Street
Kitchener, Ontario
Now Available: An Exceptional Pre-Construction Opportunity at 73 Nathalie Street, Kitchener. Welcome to the Raya A model, a truly impressive 3,300 sq. ft. pre-construction residence set on a rare deep lot measuring 42’11” x 130’4”, backing directly onto protected greenspace at Trussler Woods. This walk-up lot offers privacy, scenic views, and long-term value—an increasingly rare combination in today’s market. This home includes an outstanding $40,000 in upgrade and customization dollars, giving buyers the freedom to personalize finishes and layout to match their lifestyle or investment goals. The exterior showcases a timeless brick and vinyl façade, complemented by a double car garage and parking for up to four vehicles (2 garage + 2 driveway). Inside, enjoy 9-foot ceilings on the main floor, hardwood flooring throughout the main level, and a thoughtfully designed layout featuring 4 spacious bedrooms and 3.5 bathrooms—perfect for growing families or multigenerational living. One of the most compelling features of this property is the legal move-in-ready duplex option, offering exceptional income potential or flexible living arrangements. The walk-up basement is enhanced by oversized 40” x 24” operating windows and includes a rough-in for a future 3-piece bathroom, creating a bright and functional lower level with endless possibilities. Additional features include the option for custom floorplan modifications, subject to drafting approval and applicable fees. Please note: A/C, fireplace, and appliances are not included. Full details are available in the Features & Finishes List. A rare offering combining scale, customization, greenspace views, and duplex potential. This is a forward-thinking investment and a place to truly call home. (id:49187)
1140 Caen Avenue
Woodstock (Woodstock - North), Ontario
IF YOU HURRY YOU CAN STILL SELECT YOUR OWN INTERIOR FINISHES FROM BUILDER'S SAMPLES FOR THIS QUALITY BUILT HOME BY A SEASONED LOCAL BUILDER....ON THE MAIN FLOOR THERE IS APPROX 1650 SQ FT OF BRIGHT AND AIRY OPEN CONCEPT SPACE WITH LOTS OF LARGE WINDOWS AND 9' CEILNGS PROVIDING THE PERFECT BACKDROP FOR YOUR DREAM KITCHEN WITH CENTRE ISLAND AND OODLES OF QUALITY KITCHEN CABINETS (GRANITE COUNTER TOPS) AND A LARGE PANTRY....THE LARGE PRIMARY BEDROOM HAS IT'S OWN SPACIOUS 4PC WASHROOM AND WALK-IN CLOSET. THE SECONDARY BEDROOM IS LOCATED OFF OF THE FRONT FOYER NEAR THE MAIN 4PC WASHROOM WHICH ADDS TO THE HOMES VERSATILITY FOR A POSSIBLE HOME OFFICE IF REQUIRED. THE BASEMENT IS UNFINISHED WITH 9' CEILINGS GOOD SIZED WINDOWS AND WOULD BE PERFECT FOR MORE BEDROOMS, ANOTHER WASHROOM AND A GENEROUS SIZED FAMILY ROOM...THERE ARE ROUGHED-IN DRAINS FOR A FUTURE SECONDARY KITCHEN (OR WET BAR), ANOTHER WASHROOM OR ANOTHER LAUNDRY ROOM IF DESIRED ALL OF WHICH CAN BE ACCESSED BY WAY OF THE INTERIOR STAIRCASE OR THE WALK-UP EXTERIOR STAIRWELL FROM THE SIDEYARD....FULLY SODDED LOT, WITH SOME WELL ESTABLIHED TREES ALREADY IN PLACE AND A DOUBLE DRIVEWAY WHICH WILL BE PAVED. (id:49187)
1242 Caen Avenue
Woodstock (Woodstock - North), Ontario
YOUR NEW HOME HAS A PRESENCE!! As soon as you drive down the street there it is!!!! Sitting very majestically on its premium sized "pie shaped" lot backing onto a NEIGHBORHOOD PARK. This beautifully detailed FINORO built home boasts over 4000 sq ft of living area counting the well finished basement. The spacious foyer with open staircase leads through to a dream kitchen with lots of quality cabinets GRANITE COUNTERS and a center island "prep area" with sink and which overlooks the Great-room...The main floor features 10' CEILINGS with CROWN MOLDING, lots of nice sized windows with transoms above and lots and lots of pot lights..The main floor also offers a large bedroom with a 3pc ensuite which would be ideal for overnight guests/home office....Take the OPEN STAIRCASE up to 4 more good sized bedrooms, two of which are connected by way of a 4PC "JACK AND JILL" WASHROOM....There is also the main 4pc washroom. The large primary bedroom features a 5PC ENSUITE & WALK-IN CLOSET and 2ND FLOOR LAUNDRY area...The second floor LOFT/FAMILYROOM would be perfect for that bedtime storey time? or TV watching?.....When you venture down to the well finished basement you'll find an "L" shaped family-room with a doorway leading to a separate outside cement stairwell. There is also another bedroom and a 4pc washroom...bring the in-laws!!...Did we mention the full 2 CAR GARAGE (fully drywalled) with paved double driveway...LOTS OF VALUE HERE FOR THE MONEY!! (id:49187)
1248 Caen Avenue
Woodstock (Woodstock - North), Ontario
ANOTHER QUALITY HOME BUILT BY FINORO CUSTOM HOME.....This 2900+ SQ FT HOME IS A MUST SEE...AND THERE'S STILL TIME TO PICK YOUR FLOORING, PAINT COLORS ETC....MAIN FLOOR: **10' high ceiling enhanced with lots of POT LIGHTS, plaster crown moldings, LOTS OF WINDOWS WITH TRANSOMS ABOVE **Nice sized great room overlooking NEIGHBORHOOD PARK **GOURMET KITCHEN complete with PANTRY AND "PREP" ISLAND WITH SINK **MAIN FLOOR bedroom with direct access to 3PC washroom (ideal for a home office if needed)2ND FLOOR: **Large Primary Bedroom complete with 5PC WASHROOM, LAUNDRY ALCOVE and WALK-IN CLOSET **LARGE bright and sunny "LOFT AREA-FAMILYROOM" just right for those family bedtime stories/TV shows **3 MORE NICE SIZED BEDROOMS two of which share a "JACK AND JILL" bath with large walk-in shower BASEMENT: **UNFINISHED ..LARGE PATIO DOOR WALK OUT ...lots of nice sized windows.. GREAT OPPORTUNITY FOR MULTI GENERATIONAL LIVING SPACE.. roughed in plumbing for another washroom, laundry area, and wet bar/kitchen (id:49187)
1001-1003 Grand Avenue E
Cornwall, Ontario
Welcome to this well-maintained duplex located in a desirable area, offering an excellent opportunity for investors or owner-occupants alike. This turn-key property has been owner-occupied for many years and clearly reflects pride of ownership throughout. The upper unit features two bedrooms, a bright kitchen with ample cabinetry, and a comfortable living room. The main floor unit also offers two bedrooms, a kitchen, and a living room, providing spacious and functional layouts for tenants or personal use. The finished basement adds even more value with a second bathroom and two additional bedrooms, creating flexible living space and enhancing rental potential. This property is move-in ready to rent, making it ideal for investors looking to avoid high renovation costs, or for those entering the investment market for the first time. It also presents a great opportunity for owner-occupied living with reliable tenants and solid rental income Ample parking and a second driveway. .A fantastic opportunity in a strong location-this is one you won't want to miss. (id:49187)
Lt 37 Coyle Drive
South Dundas, Ontario
Fantastic opportunity to build your dream home on this spacious 100 ft x 278 ft residential lot, located in a well-established and highly desirable neighbourhood. Surrounded by well-maintained and sizeable homes, this property offers the perfect setting for your future build. Just three homes away from the St. Lawrence River, there is potential for river views from a second level, and the added bonus of natural gas available along Coyle Drive. Enjoy an active lifestyle with the Waterfront Trail just steps away, or take a quick five-minute drive into the charming town of Morrisburg, where you'll find shopping, schools, restaurants, a beach, and a boat launch.Conveniently located between Brockville and Cornwall, both approximately 30 minutes away via the 401, this lot offers the ideal blend of peaceful living with easy access to city amenities. (id:49187)
#1 Main - 69 Blythwood Road N
Waterloo, Ontario
Thoughtfully renovated with modern finishes 2-bedroom, l-bathroom unit available for rent in a desirable Waterloo neighbourhood. This bright and modern unit features an open-concept layout with recessed lighting and a stylish living ideal for everyday comfort.The contemporary new kitchen offers sleek cabinetry, stainless steel appliances, and Quartz counter top , with a direct view overlooking the backyard deck, creating a bright and inviting space for cooking and dining. Two well-sized bedrooms provide flexibility for professionals, Students, couples, or small families. The modern new bathroom is finished with elegant tile work and quality fixtures.Enjoy the convenience of in-suite laundry, large windows bringing in natural light, and a quiet residential setting. Located close to parks, shopping, public transit, and just minutes from the University of Waterloo and Wilfrid Laurier University.A turnkey rental offering comfort, style, and an excellent Waterloo location. (id:49187)
101 Willow Lane
Grimsby (Grimsby West), Ontario
Welcome to this beautifully finished 2+1 bedroom, 2 bathroom town home in a sought-after Grimsby neighbourhood. Ideally located near the Niagara Escarpment and minutes to downtown Grimsby shopping, restaurants, parks, recreation centre, and Peach King Arena, with easy access to the QEW. The upper level features two spacious bedrooms, a full bathroom, and in-suite laundry. The fully finished basement offers flexible living space for a third bedroom or family room, complete with a 3-piece bathroom, walk-out to the backyard, and direct garage access.A fantastic opportunity to enjoy comfortable, low-maintenance living in a prime Grimsby location. (id:49187)
553 Quebec Street
London East (East G), Ontario
Amazing Investment Opportunity Located in the heart of London! This turn-key, low maintenance legal duplex in Old East Village will be an amazing addition to your portfolio. Close to downtown, Western Fair Farmer's Market and all amenities including bus routes to both Fanshawe College and UWO. Perfect for anyone looking for a spacious, cash flowing investment or a mortgage helper to ease your payments. This building features 2 spacious units has an extensive list of recent updates: Three Hydro meters and updated Electrical Panels (2022), Roof (2014), Siding/eavestrough/soffits/fascia (2021), Updated plumbing (2021), Furnace (2019), Fence (2020-2021). In addition, there is coin-operated shared laundry and plenty of parking. Separate entrances for both units and the full unfinished basement for storage/workshop. Fully rented to high-quality A+ tenants for a total of $3,400/month - $1,650 for Unit 1 and $1,750 for Unit 2. (id:49187)
53 - 185 Denistoun Street
Welland (Broadway), Ontario
Fabulous well maintained 3-Bedroom condo townhome with large and private fenced backyard with gate to greenspace. Beautiful Laminate floors, open spacious Kitchen and Dining area with bright Bay Window. Large light filled principal rooms, Living Room with walk-out to yard. Large Master Bedroom with Double Closet. Family room in basement. Amenities include pool and tennis courts. Walk out from backyard gate to nearby shopping & restaurants. (id:49187)
2207 - 60 Frederick Street
Kitchener, Ontario
BEAUTIFUL "Condo" In Downtown Kitchener. 2 Bedrooms + 2 Baths, With Great View Of The Downtown, Modern Kitchen, W/Built-In Appliances, Ensuite Laundry. Rooftop Terrace, Fitness Center. Walking Distance To Public Transit, Conestoga College/Google Office/Transit To University Of Waterloo And Wilfred Laurier/Go Train Downtown Toronto. PARKING, WATER, GAS INCLUDED***HYDRO IS EXTRA*** (id:49187)
9 - 5160 Explorer Drive
Mississauga (Airport Corporate), Ontario
This exceptional front unit offers outstanding visibility along with dedicated parking and a beautifully maintained green space featuring a gazebo. With unmatched access to Highways 401, 410, and 427, as well as Toronto Pearson Airport and the rapid Eglinton transit route, this location provides incredible convenience for staff and clients alike. Inside, the space includes a large boardroom, two private offices, two washrooms, a kitchenette, a professional reception area, and five additional open work areas that can function as offices or collaborative spaces. This layout is ideally suited for a variety of professional users such as lawyers, accountants, medical practitioners, IT firms, finance professionals, and more. (id:49187)
37 Abbey Road
Orangeville, Ontario
Welcome to 37 Abbey Road - a timeless and thoughtfully designed 4-level backsplit situated in one of Orangeville's most desirable residential pockets on a Premium Ravine Lot. Sought-After "Dover Model" by Sunvale Homes blends comfort and functionality, offering generous living spaces, natural light throughout, and thoughtful flow across all levels: Open and Bright Main Level - Spacious living/dining area w/hardwood floors and cathedral ceilings that create an inviting atmosphere. Gourmet Kitchen W/Breakfast Bar, Porcelain tile floors, S/S Appliances, Quartz Countertop & Backsplash and plenty of space for family meals and entertaining. Three comfortable bedrooms including a primary suite with walk-in closet & 4 pc ensuite. Family-Friendly Lower Levels - Large great room with gas fireplace and above-grade windows. Pro- Finished lower level ideal for rec room, home office, gym, play area & bedroom. Gorgeous Curb Appeal w/Private Extra Wide Double Driveway leading to Covered Porch. Privately Fenced Backyard Oasis With Forested Ravine Views. Tons Of Upgrades & Updates, Too Many to list! Located in the heart of Orangeville, offers the ideal blend of suburban comfort and vibrant town living - with everything you need just steps away. (id:49187)
80 Bermondsey Way
Brampton (Bram West), Ontario
Beautiful 2024 Built Bright Spacious Upgraded 4 Br And 4 Wr Townhouse is Available for Lease in The Prestigious Community of Bram West. 2 Master Bedrooms. Throughout Hardwood floor , stained and metal pickets stairs . Open Concept Layout Features a Dining Room, Great Room , Upgraded Kitchen With Quartz Countertop with Walk-in pantry, Stainless Steel Appliances & Breakfast Bar. Second floor Laundary. 9 ft Ceiling on Main, 2nd floor and Basement. Primary Bedroom with a Walk-In Closet & 5 Piece Ensuite Bathroom. 2nd Bedroom with 3 Piece Ensuite Washroom. Spacious 3rd and 4th Bedroom with 3 Piece shared Washroom. Prime Location Close to all Amenities including shopping stores, major banks and transit. (id:49187)
42 Mossgrove Crescent
Brampton (Northwest Sandalwood Parkway), Ontario
Welcome to this bright, spacious, and well-maintained 3+2 bedroom, 4-bathroom semi-detached home available for lease in the highly desirable Northwest Brampton community.** This property offers an excellent combination of comfort, functionality, and location-ideal for families or professionals seeking a quality rental in a quiet, family-oriented neighborhood. The main level features a thoughtfully designed layout with a **separate living room**, formal **dining area**, and a cozy **family room** that seamlessly connects to the **breakfast area and kitchen**, creating a warm and welcoming space for everyday living. A convenient **powder room** on the main floor adds to the home's practicality. Upstairs, the **primary bedroom**provides a comfortable retreat with a **4-piece ensuite**, including a **soaker tub** and**separate glass-enclosed shower**. Two additional well-sized bedrooms with ample closet space share a full bathroom, making this level ideal for family living. The **finished basement**offers added flexibility, featuring **two bedrooms**, a spacious recreation area, and a**3-piece bathroom**-perfect for extended family, guests, or additional living space. Situated on a **deep, private lot**, the home provides generous outdoor space for enjoyment. A **long driveway** offers ample parking. Conveniently located close to **schools, parks, shopping, public transit**, Mount Pleasant GO Station, and Highway 410, with easy access to everything you need in Brampton. (id:49187)
3140 Daniel Way
Oakville (Go Glenorchy), Ontario
Luxurious 4+2 Bedroom 5 Bathroom Fernbrook Home Backing Onto Greenspace! Many Upgrades $$$ & Elegant Details! Desirable Seven Oaks Community. Superb Floor Plan. Bright & Spacious Gourmet Kitchen With Centre Island, Quartz Counters & Chef's Desk. Modern Open Concept Design. Open Riser Staircase To 2nd Floor. Large Primary With Walk-In Closet & Spa Like 5Pc Ensuite (Sep. Glass Shower & Free Standing Soaker Tub). Impressive Finished Basement. 10Ft Ceilings On Main Floor, 9Ft Ceilings On 2nd Floor. Features Main Floor Den. 2nd Floor Laundry. Walk-Out From Kitchen To Yard. Ideal For Entertaining! Beautiful Stained Staircase. Gas Fireplace. Great Curb Appeal! Garage Entry Into Home. Beautifully Landscaped Yard. (id:49187)
202 - 385 Osler Street
Toronto (Weston-Pellam Park), Ontario
Extra, Extra-Read All About It! Searching for the perfect unit with all the right features and the right price? We've got The Scoop-Welcome to Unit 202 at 385 Osler St.This 6-yr-new, 2 bed, 2 full bath condo is brilliantly laid out with 721 sq ft of interior space plus a jaw-dropping 450 sq ft private east-facing terrace. That's not a typo. That's FOUR HUNDRED AND FIFTY square feet of sun-drenched outdoor living. Add a gas line & water spigot to the mix and you've got the ultimate spot for patio hangs, summer grilling, a city garden or your morning yoga flow.The split-bedroom layout is ideal for privacy and function. The spacious primary suite includes a 4-pc ensuite w/ deep soaker tub. The 2nd bedroom-compact but clever-works as a home office, nursery, guest space or kids' room. It also has a walk-out to the terrace and in-suite laundry neatly tucked away. Right outside: a stylish 3-pc bath w/ an oversized walk-in shower. Accessibility is built in: wide doorways and grab bars in the bathrooms and terrace walkout make this unit ideal for down-sizers or anyone with mobility needs. In the kitchen, function meets flair: quartz countertops, a sleek ceramic backsplash, full-sized stainless steel appliances, and a moveable breakfast bar that lets you customize your flow. Open shelves add charm for your favourite coffee mugs-or grandma's vintage teacup collection. Just 72 suites means you can actually get to know your neighbours-without sacrificing privacy. Amenities are dialed in, not overdone: a party room, gym, serene courtyard, and on-site management keep things easy and efficient. Oh-and yes, a prime underground parking spot is included. TTC at your doorstep. Walk to Bloor GO/UP Express, Black Creek, and multiple parks: Wadsworth, Earlscourt (off-leash area, pool, rink, track), and Sadra Park Trail. Stroll along St. Clair for cafés, shops, and restaurants. Bonus: If your kiddo goes to Carleton Village Jr/Middle, they'll never be late-it's literally next door. (id:49187)
1606 Queen Street W
Toronto (South Parkdale), Ontario
An exceptional opportunity to secure a commercial/residential property in one of Toronto's most dynamic west-end neighbourhoods. The street-facing retail space offers incredible exposure and includes a finished lower level, making it ideal for a business owner, professional service, or creative studio. Upstairs, the spacious 2-bedroom apartment is filled with natural light and opens to a private rear deck, perfect for comfortable living or strong rental potential. Plus, a solid block garage with laneway access adds major value with secure parking, storage, or added flexibility. Surrounded by the best of Queen West and Roncesvalles, with the streetcar steps away and the waterfront nearby, this is a standout live/work or income property in a location that continues to outperform. (id:49187)
32 Melbourne Street E
Kawartha Lakes (Lindsay), Ontario
Updated all-brick bungalow perfect for retirees or first time buyers! This solid 3+1 bedroom, 1137 sq. ft. bungalow is set on a deep 'pool sized' lot surrounded by mature trees. Inside, the main floor shines with refinished hardwood flooring, a completely renovated kitchen, and a stylish updated bathroom. The lower level, with its convenient back door entrance, provides excellent in-law or secondary suite potential. It includes a spacious rec room, large bedroom, office/den, 2-piece bath, and generous storage space. Natural gas heating & central air for year round comfort! Rare backyard access from Huron St. allows for the potential to pursue a second driveway. Currently there is space for 5 vehicles, including the carport. Whether your looking for a family home with room to grow or an investment with multiple possibilities, this bungalow is a rare find. (id:49187)
22 Haven Lane
Barrie (Painswick South), Ontario
Welcome To 22 Haven Lane! The Largest Model in the Yonge/Go Subdivision! This Premium 3 Bedroom, 3 Washroom, Corner End Unit(Extra Wide Lot) Townhome Is Located In The Yonge And Go Transit Towns Subdivision, Within Walking Distance To The Go Station. Featuring 1348Sf Of Well Appointed Living Space, This Townhome Has Been Completely Upgraded: Pot Lights Thru-Out, Stone Countertops Thru-Out, Stainless Steel Appliances, Kitchen Island, Spa Like 4Pc Master Ensuite, Engineered Laminate Thru-Out, Designer Trim Package Including Full Interior Swing Doors And Closets, 9' Smooth Ceilings & Much More! Large Basement With Lots Of Windows, Ideal For Storage. Located At The End Of The Street With Open Views Of Painswick Park And Walkways!! Pictures are from occupancy. Since then, grass has been laid, property is completely fenced, including with neighbour, driveway paved, AC & custom window blinds have been installed. (id:49187)
Lower - 264 Currey Crescent E
Newmarket (Central Newmarket), Ontario
Location, Location. A bright, charming, and freshly renovated legal unit with large windows allowing abundant natural light, nested in one of the Newmarket desirable neighborhoods. Be the first to live in this beautifully renovated, never-lived-in unit. The separate entrance is from driveway and the unit has two large bedrooms. The large closet and window in each bedroom can guarantee both comfort and practicality for a family. You feel at home from the moment you step in. This legal unit features a bright open concept living and dining area with large windows that fill the space with natural light. The modern kitchen is well designed with quartz countertop and is fully equip with brand-new stainless-steel fridge, dish washer, stove and microwave. The ceiling has a sound proof layer which makes life comfortable. Enjoy the brand new Ensuite laundry. Located in a highly connected Newmarket neighborhood , you are just minutes from Yonge street, Upper Canada Mall and all major amenities . With YRT easy access, plus nearby parks, top schools and shopping, this home makes daily living effortless. Perfect for families, students, or professionals seeking a bright, modern, and well-connected place to call home. Must be seen. You Won't Be Disappointed! (id:49187)
43 Jardine Street
Brock (Beaverton), Ontario
Gorgeous 4-bedroom Detached Home In Quiet And Friendly Neighborhood Of Beaverton. The Bright And Open Layout Includes A Modern Kitchen With A Walkout To The Yard, Quartz Kitchen Counter Top, Hardwood Flooring Throughout The Main Floor And Hallways Of The Second Floor.Oak Staircase With Iron Pickets. 2nd Floor Laundry, Fireplace In The Family Room, 9' Main Floor Ceilings, 4 Parking Driveway, And No Sidewalk. Attached Garage With Direct Access & Remotes, Close To School, Shopping, Parks, And All The Amenities. (id:49187)
34 Isabella Peach Drive
Markham (Victoria Square), Ontario
This stunning, sun-filled end unit offers the perfect combination of style, space, and convenience. Located in a highly desirable, family-friendly neighborhood, this executive4-bedroom townhome provides the comfort of a detached home with the added benefit o flow-maintenance living. The bright, open layout features large windows that flood the space with natural light, creating a warm and inviting atmosphere throughout. The well-maintained home boasts generously sized principal rooms, making it ideal for both relaxing and entertaining. Situated just steps away from an array of top-tier amenities, including Walmart, Costco, Home Depot, Staples, and a variety of restaurants and grocery stores, you'll enjoy easy access to all your everyday needs. Parks and community spaces are also within walking distance, perfect for outdoor activities. Families will appreciate the proximity to excellent schools like Victoria Square Public School and Richmond Green Secondary School. With quick access to major highways, including Hwy 404 and 407, and convenient transit options nearby. The home is just minutes from community centre, large shopping districts, and everything else Markham has to offer. This is an exceptional opportunity to secure a home in a location that offers not just comfort and convenience, but a true sense of community. Don't miss out! Experience the best of Markham living, all in one place. (id:49187)
37 Oakridge Court
East Gwillimbury (Holland Landing), Ontario
Great Family Home in a Beautiful Serene Community. Fantastic Location In The Town Of Holland Landing, Just Minutes From Newmarket And Yonge Street Amenities. Freehold 3 Bedroom Townhouse. Beautifully Upgraded Modern Bathroom. Spacious Bedrooms. Large Principal Rooms. Open Kitchen and Breakfast Area. Dining Area Has A Walkout To Fully Fenced Private Rear Yard. Move-In Ready! (id:49187)
3 Wilfred Court
Richmond Hill (Observatory), Ontario
Situated in one of Richmond Hill's most sought-after neighbourhoods, this beautifully maintained two-storey home offers 4 bedrooms and 4 bathrooms with a functional and spacious layout ideal for family living. A portion of the basement is included, providing flexible additional space for everyday use. The backyard features a charming gazebo and a usable storage shed, perfect for outdoor enjoyment and added convenience. The landlord covers lawn-cutting expenses, ensuring hassle-free maintenance for the tenant. A rare opportunity to lease a high-quality home in a prime location close to all amenities. (id:49187)
110 - 2 Dunsheath Way
Markham (Cornell), Ontario
Welcome to this spacious and sun-filled unit. This 895 Square foot, 2-bedroom, 2 bathroom property features an open concept with living, dining, kitchen area making it ideal for both living and entertaining. The kitchen has large counter tops for additional guests for hosting dinner or events. The primary bedroom can hold a king size bed and an upgraded Ensuite bathroom. The second bedroom can be used as a bedroom, a home office, a baby's room, an in-law suite or whatever suits your lifestyle. The Ensuite laundry room has additional space for some storage. 1 Underground Parking spot and 1 Locker are included. Location is nearby schools, grocery stores, restaurants, community center, public library and a 5 minutes drive to Markham Stouffville Hospital. Minutes to Hwy 407, Markham GO, close to Hwy 404 & Hwy 401, schools, grocery stores, restaurants, community centre, public library, and many more amenities! (id:49187)
409 - 150 Logan Avenue
Toronto (South Riverdale), Ontario
A true two-level heritage loft that actually lives the way loft buyers want it to, offering 1,478 square feet with exposed brick, large industrial windows, and a bright open main level where kitchen, dining, and living flow comfortably together around a central island with integrated wine storage. Custom electric blinds provide easy control of light and privacy throughout the day. The layout offers real separation, with a separate den and a flexible second bedroom featuring extensive built-in millwork on the main level, while the upper level is dedicated to a private primary suite with a large walk-in closet overlooking the space below. Storage is thoughtfully integrated throughout, complemented by parking with a dedicated EV charger and a storage locker on the same floor as the suite. Amenities include 24-hour concierge, rooftop terrace with BBQs, party room, coworking lounge, gym, and dog wash. Quietly set on Logan Avenue in an established pocket of Leslieville, close to cafés, local shops, and convenient transit. (id:49187)
415 - 2545 Simcoe Street N
Oshawa (Windfields), Ontario
Move-in-ready 1 Bedroom unit in the prestigious Winfield Community In The North Of Oshawa. Open concept floor plan, loads of natural light with floor-to-ceiling windows with a walk-out to an large over-sized balcony perfect to enjoy a morning coffee or just watching an evening sunset. Prime location with just minutes Durham College, Ontario Tech University and all with easy access to Hwy 407, Costco, shopping and restaurants options nearby. This stylish condo has all the conveniences of living in a vibrant & sought-after neighbourhood all within a short walk. The building features exceptional amenities, including a Roof Top Terrace, Fitness Centre, Sound Studio, Yoga Studio, Bar, Private Dining Room, Pet Wash Station, Work Space, and an Event Lounge perfect for both relaxation and entertainment. Additional amenities included are 24 Hours Security/Concierge, Business/Study Lounges, Party Room, Outdoor Bbq Area, Visitor Parking &Guest Suites. (id:49187)
697 Omer Street
Hawkesbury, Ontario
Welcome to this beautifully maintained family home, in a sought after family friendly neighborhood. Upon entering, you are greeted by beautiful hardwood floors in the living room, you will be drawn by the light flowing in from the south facing patio doors into the bright eat-in kitchen with quartz counter tops all new stainless steel appliances and a large center island perfect for entertaining. down the hall you will find 3 generous size bedrooms and a large recently updated main floor bathroom, with laundry. down in the basement you will find a very large recreational room with a gas fire place, perfect for staying warm all winter, a play room for the kids, a game room or even a home theater would be amazing in this space. you will also find a second full bathroom in the basement and a work shop/utility room. Outside, enjoy your private oversized lot complete with a heated above ground pool, hot tub and a spacious yard for kids and pets to play. With comfort, convenience and a true backyard retreat, this home is ready for your family to move in and make lasting memories. (id:49187)

