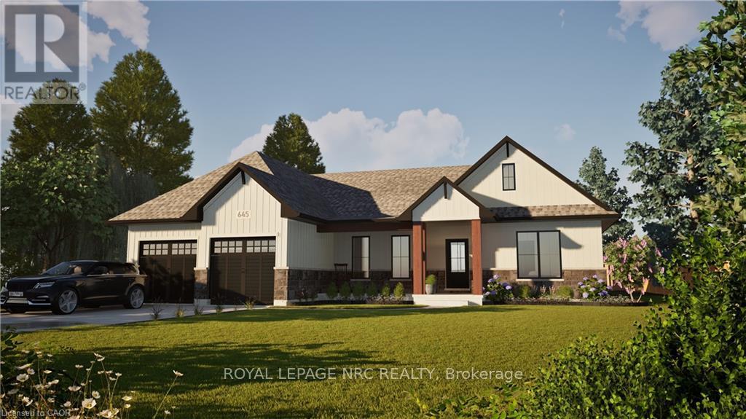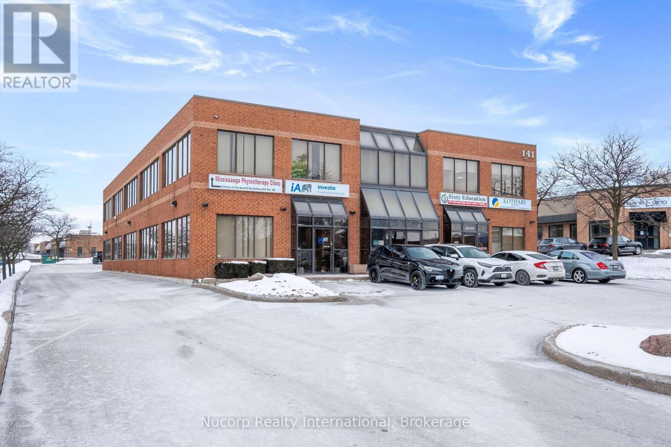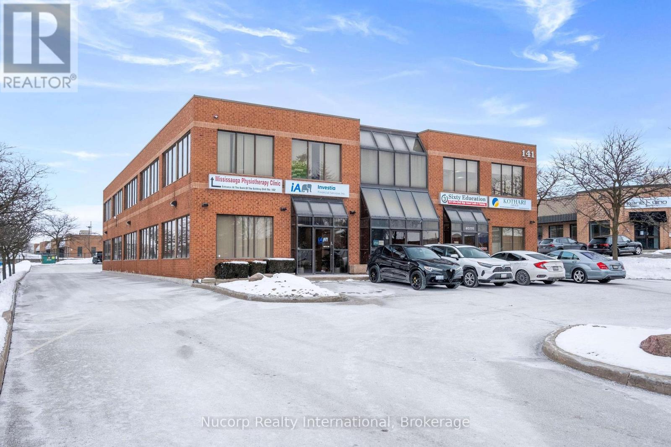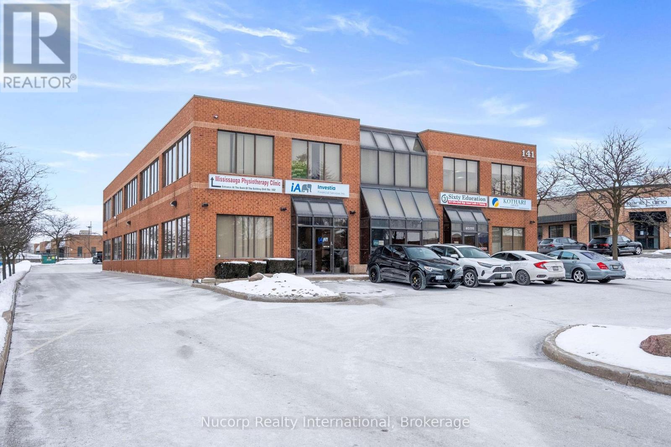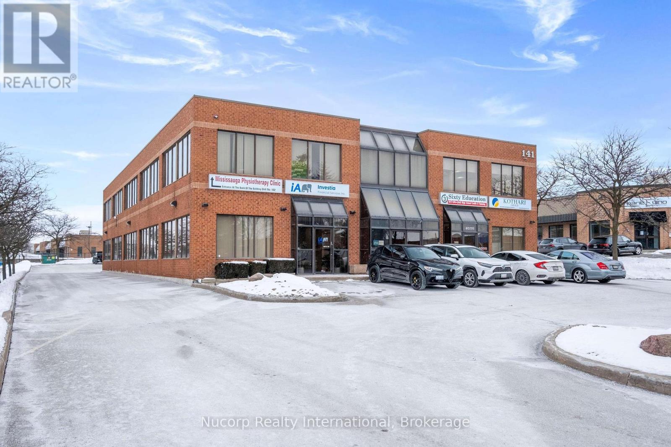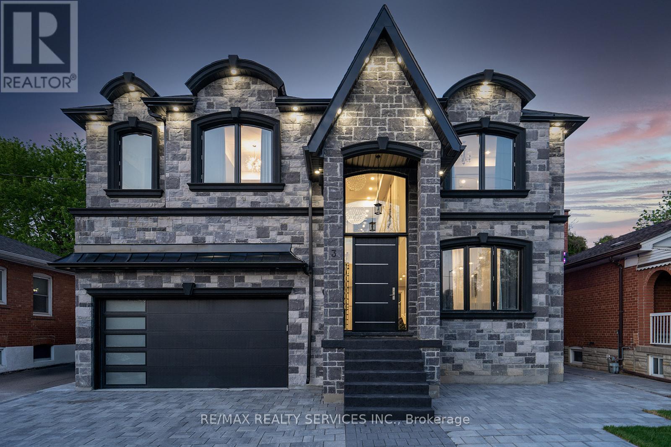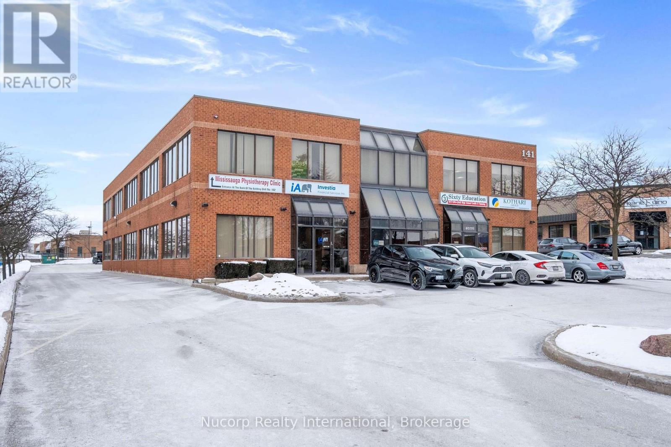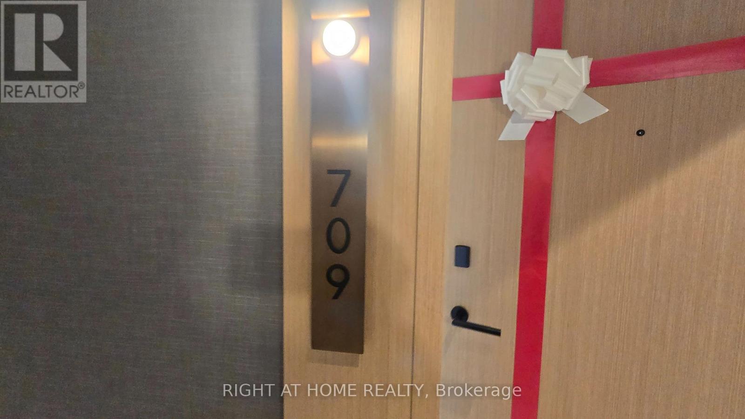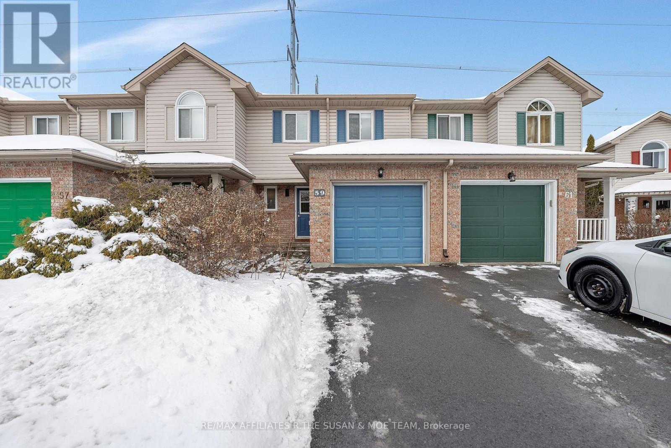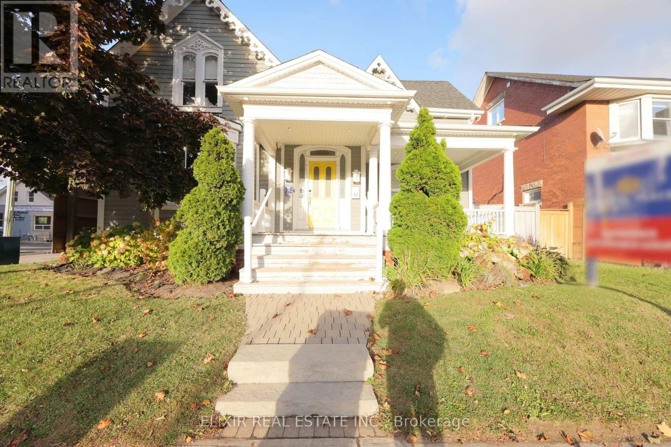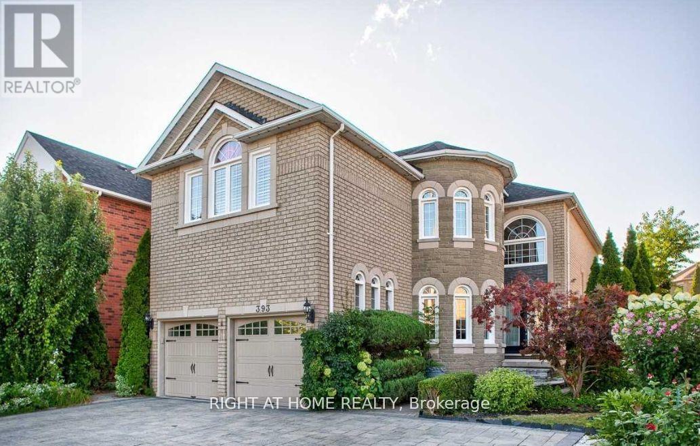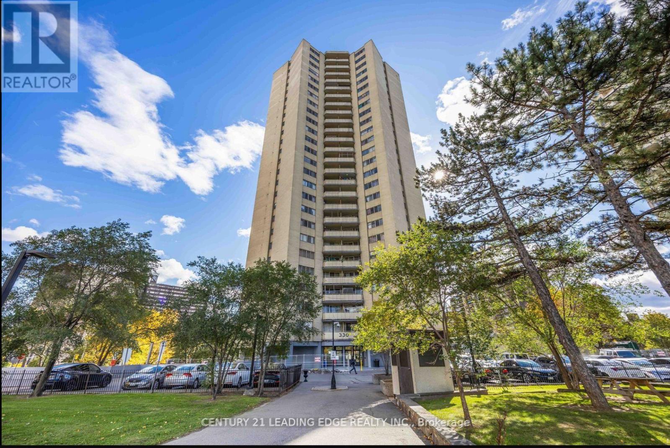#lot 4 - 32035 Bell Road
Wainfleet (Marshville/winger), Ontario
Welcome to your dream home in beautiful Wainfleet! This to be built 1800 square foot bungalow by Everlast Homes combines modern comfort with peaceful country living. Located in a quiet rural subdivision, this thoughtfully designed home offers the best of both worlds - the serenity of nature and the convenience of being just 25 minutes from the QEW. Here are the features you'll love: - 3 spacious bedrooms and 3 bathrooms - open-concept kitchen, dining, and living area with abundant natural light flowing into the great room. - primary suite with walk-in closet and private ensuite - quality craftsmanship and high-end finishes throughout - attached garage and large driveway - expansive lot - ideal for outdoor entertaining, gardening, or relaxing in your own backyard oasis This is your chance to own a stunning new home in a growing community surrounded by nature, yet close to all major amenities. This is a new home to be built. Estimated occupancy is 2027. Please note HST is in addition to the purchase price. If you are a first time buyer please contact your realtor regarding potential HST exemption. (id:49187)
Unit #200c - 141 Brunel Road
Mississauga (Gateway), Ontario
325 sq. ft. second floor unit located in a prestigious business park. Fully renovated as of September 1st. Well-designed to meet various business needs. Includes access to common boardroom, kitchen, and 2 shared bathrooms. Large windows throughout provide natural light. Units accessible from both front and rear of the building. Ample on-site parking for customers and employees. Strategically located in the heart of Mississauga with close proximity to Hwy 401, 403, 410, and public transit, ensuring excellent connectivity. E2 zoning permits a wide range of uses including professional office, medical, commercial school, fitness, and wellness. Gross lease with utilities included. Tenant responsible for WiFi and personal maintenance. (id:49187)
Unit #200b - 141 Brunel Road
Mississauga (Gateway), Ontario
423 sq. ft. second floor unit located in a prestigious business park. Fully renovated and well-designed to meet various business needs. Includes access to common boardroom, kitchen, and 2 shared bathrooms. Large windows throughout provide natural light. Units accessible from both front and rear of the building. Ample on-site parking for customers and employees. Strategically located in the heart of Mississauga with close proximity to Hwy 401, 403, 410, and public transit, ensuring excellent connectivity. E2 zoning permits a wide range of uses including professional office, medical, commercial school, fitness, and wellness. Gross lease with utilities included. Tenant responsible for WiFi and personal maintenance. (id:49187)
Unit #200d - 141 Brunel Road
Mississauga (Gateway), Ontario
249 sq. ft. second floor unit located in a prestigious business park. Fully renovated as of September 1st. Well-designed to meet various business needs. Includes access to common boardroom, kitchen, and 2 shared bathrooms. Large windows throughout provide natural light. Units accessible from both front and rear of the building. Ample on-site parking for customers and employees. Strategically located in the heart of Mississauga with close proximity to Hwy 401, 403, 410, and public transit, ensuring excellent connectivity. E2 zoning permits a wide range of uses including professional office, medical, commercial school, fitness, and wellness. Gross lease with utilities included. Tenant responsible for WiFi and personal maintenance. (id:49187)
Unit #200h - 141 Brunel Road
Mississauga (Gateway), Ontario
349 sq. ft. second floor unit located in a prestigious business park. Fully renovated and well-designed to meet various business needs. Includes access to common boardroom, kitchen, and 2 shared bathrooms. Units accessible from both front and rear of the building. Ample on-site parking for customers and employees. Strategically located in the heart of Mississauga with close proximity to Hwy 401, 403, 410, and public transit, ensuring excellent connectivity. E2 zoning permits a wide range of uses including professional office, medical, commercial school, fitness, and wellness. Gross lease with utilities included. Tenant responsible for WiFi and personal maintenance. (id:49187)
3 Bonnyview Drive
Toronto (Stonegate-Queensway), Ontario
*Custom Built Showstopper* 23 Foot Grand Entrance As Soon As You Walk In To This Beautiful Open Concept Modern Custom Built Home With Double Garage & Private In-Ground Pool In Prime Stonegate Area. 9 Ft Ceilings, 8 Ft Doors, Large Windows, Pot Lights, Built-In Speakers, Floating Glass Railing Stairs & Hardwood Stairs Throughout, Custom Chevron Style Hardwood Flooring On Main Floor, Hardwood Throughout. 4 Large Bedrooms On 2nd Floor With W/I Closets & Ensuite Baths. Custom Eat-In Gourmet Kitchen With Built-In Stainless Steel Appliances, Quartz Island& Backsplash & Floor To Ceiling Windows/Patio Door With Walk-Out Access To Backyard. 2nd Floor Laundry, 2nd Floor Oversized Enclosed Balcony With View Of The Pool & Ravine To The Back Of The Lot. 14 Ft Garage To Accommodate A Hoist To Stack Your Vehicles. Interlock Everywhere From Front & Back. Custom Panelling On Main Floor With Multiple Feature Walls & Built-In Fireplace. Finished Basement With Full Bath & Bedroom. 4 Car Driveway Parking (id:49187)
Unit #200a - 141 Brunel Road
Mississauga (Gateway), Ontario
333 sq. ft. second floor unit located in a prestigious business park. Fully renovated and well-designed to meet various business needs. Includes access to common boardroom, kitchen, and 2 shared bathrooms. Large windows throughout provide natural light. Units accessible from both front and rear of the building. Ample on-site parking for customers and employees. Strategically located in the heart of Mississauga with close proximity to Hwy 401, 403, 410, and public transit, ensuring excellent connectivity. E2 zoning permits a wide range of uses including professional office, medical, commercial school, fitness, and wellness. Gross lease with utilities included. Tenant responsible for WiFi and personal maintenance. (id:49187)
709 - 60 Central Park Road Way
Toronto (Islington-City Centre West), Ontario
Experience modern living at The Westerly 2 by Tridel, a stunning new residence at Bloor and Islington in Etobicoke. This elegant 1-bedroom, 1-bathroom suite offers 555 sq. ft. of smartly designed space with a bright open layout, sleek finishes, and a private balcony that extends your living area outdoors. The contemporary kitchen features premium built-in appliances, quartz countertops, and designer cabinetry, while the bathroom showcases refined details and quality craftsmanship. Enjoy the convenience of in-suite laundry and the comfort of Tridel's superior build quality. Residents have access to an exceptional collection of amenities, including a 24-hour concierge, fitness center, party lounge, and guest suites. Perfectly located just steps to Islington Subway Station, Bloor West Village shops, and top dining options, this suite combines style, convenience, and luxury in one of Etobicoke's most desirable new communities. (id:49187)
59 Birchbank Crescent
Ottawa, Ontario
Stunning Townhome in Desirable Bridlewood Location!This beautiful 3-bedroom, 3-bathroom townhome is perfectly suited for families, first-time buyers, and rightsizers. The pièce de résistance is the exquisite kitchen, designed by award-winning designer Mirian Ferguson of Fe + Luz Design Studio. The gourmet kitchen boasts ample cabinets, quartz counters, and stainless steel appliances, flowing seamlessly into a spacious eating area that opens up to the deck.The property's ideal location features a deep 124ft lot and stunning parkland with paths throughout Bridlewood that connect to NCC trails. The main floor's charming front porch offers views of the private street, and the spacious foyer features a double closet, garage entry, and powder room. The beautiful newer floors throughout the hall, living, dining room, and kitchen add warmth and elegance. The living room is filled with natural light, thanks to its two tall windows, and flows into the open-style dining room with neutral decor.Upstairs, the primary bedroom features two windows, a walk-in closet, and a convenient cheater bathroom. Two additional bedrooms have double closets and large windows, and the main bathroom and linen closet are just steps away.The finished lower level features a large rec room, perfect for relaxation and entertainment, and a separate utility/laundry room with a three-piece bathroom and a wet bar. With its perfect blend of style, functionality, and convenience, this stunning townhome is a must-see. Plus, it's perfectly positioned, walking distance to schools, parks, shopping, recreation complex, and transit. Enjoy the tranquility of the parkland and trails while being close to all the amenities you need - don't miss out! (id:49187)
204 Main Street N
Brampton (Downtown Brampton), Ontario
A beautifully maintained, freestanding 2-storey commercial office building in the heart of Downtown Brampton - the perfect spot for professional offices including lawyers, accountants, IT firms, consultants, medical practitioners, or any business seeking premium visibility. This upgraded office space blends timeless character with modern finishes, offering approximately 2,040 sq.ft. of functional, move-in-ready space. Located on a prominent corner lot, the property provides exceptional exposure, ample on-site parking, and convenient access to transit, GO Station, and major highways. The interior features two separate kitchens, modern flooring and lighting, and large windows that flood the space with natural light. The flexible layout allows for two independent office users or a shared professional setup, creating strong investment and income potential. Contemporary office furniture is negotiable, making this an easy turnkey opportunity. Perfectly positioned steps from City Hall, restaurants, banks, and major amenities, this property delivers the ideal blend of heritage charm and modern efficiency in one of Brampton's most sought-after commercial corridors. (id:49187)
Bsmt - 393 Bristol Road E
Mississauga (Hurontario), Ontario
Well-maintained basement apartment in a highly desirable area of Mississauga. Close to plazas, walk-in clinic, schools, parks, Square One, restaurants, GO Transit, future LRT, and with quick access to Hwy 403/401. Ideal for working professionals, couples, or a small family. Available furnished or unfurnished. Shared utilities (30%). No smoking. No pets (small pet may be considered). $200 refundable key deposit. (id:49187)
2403 - 330 Dixon Road
Toronto (Kingsview Village-The Westway), Ontario
Welcome To This Fully Renovated, Meticulously Designed 1-Bedroom Plus Den Suite Offering 830 Sq. Ft. Of Bright, Modern Living Space. Completely Renovated From Top To Bottom, This Unit Features A Brand-New Custom Kitchen With Quartz Counters, Porcelain Backsplash, And Whirlpool Stainless Steel Appliances. Enjoy Pre-Engineered Hardwood Floors In The Bedroom, New Flooring Throughout, And Freshly Painted Interiors. The Spacious, Open-Concept Layout Is Perfect For Singles, Couples, Or Savvy Investors Looking For Strong Cash Flow. Step Out Onto Your Private Balcony Overlooking With Skyline Views Up Above And Experience A True Sense Of Home. Conveniently Located Just Minutes From Highways 401, 400, And 427, Pearson Airport, Shopping, Schools, And Parks, With TTC At Your Doorstep And A Short Ride To The Subway. Move-In Ready And Turnkey-Why Rent When You Can Own? Security Gate At The Entrance, Convenience Store, Ample Visitor Parking, Children's Playground, And A Beautifully Maintained Building Compound With Green Space To Enjoy During The Spring And Summer Seasons. (id:49187)

