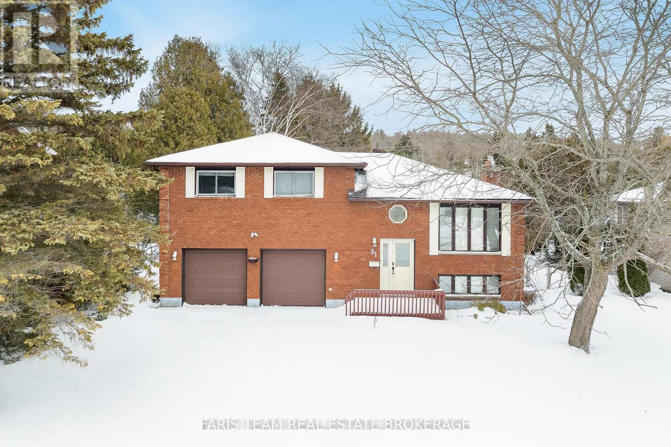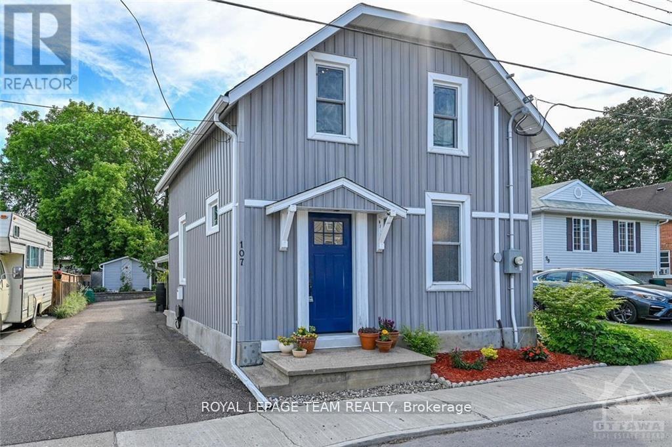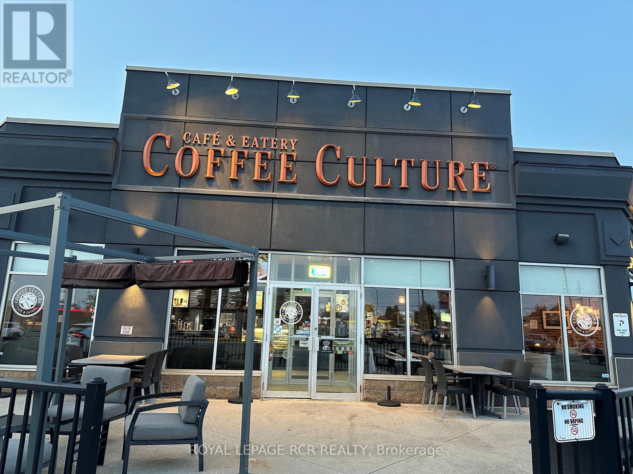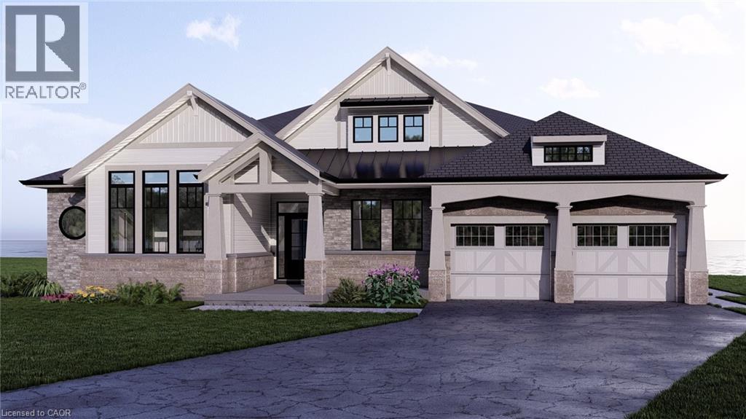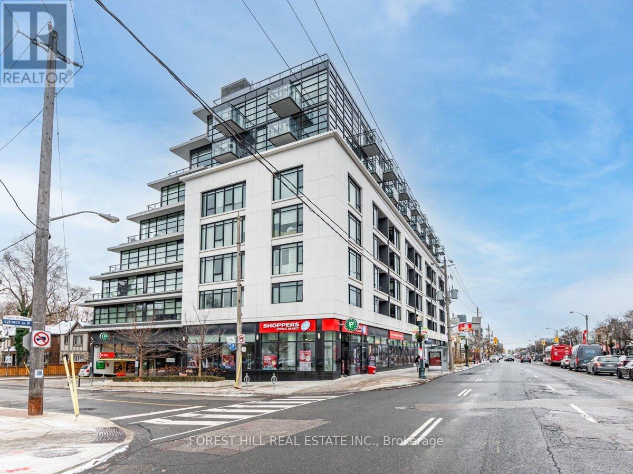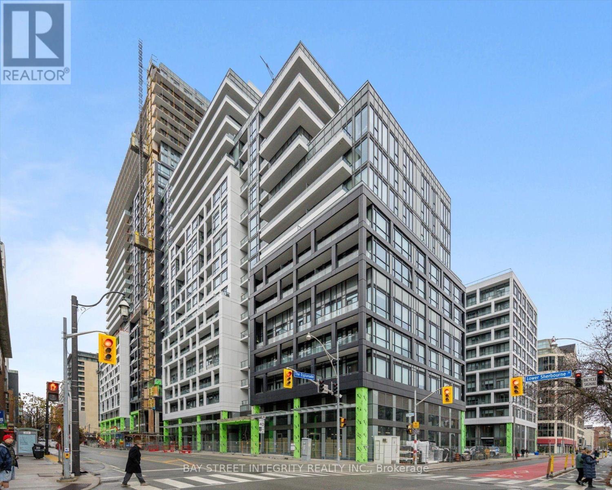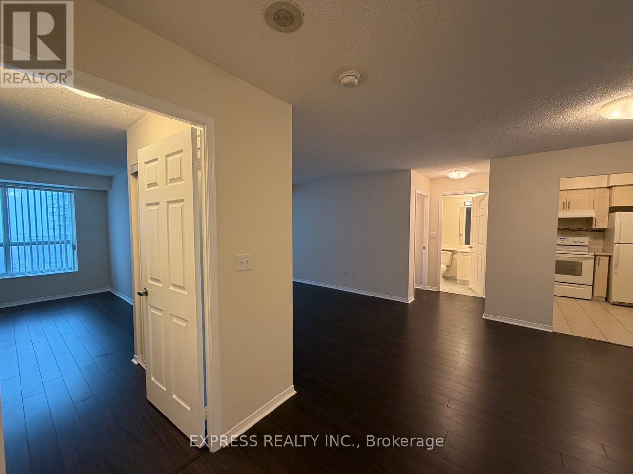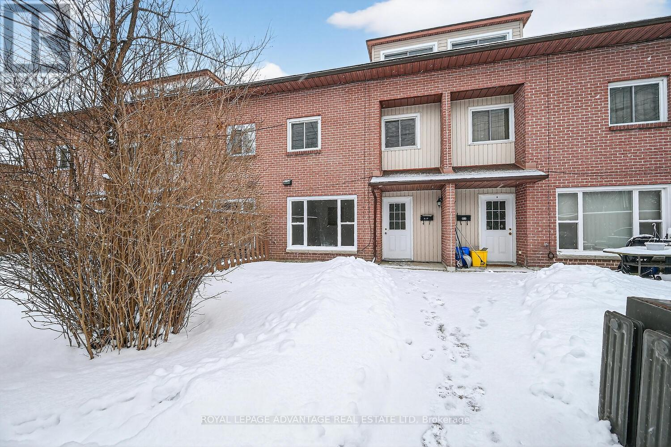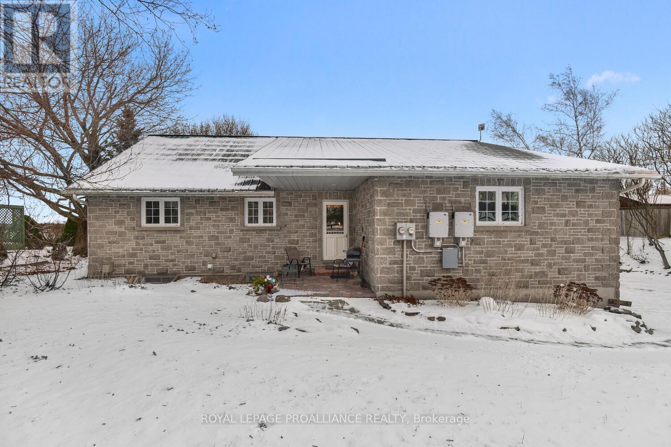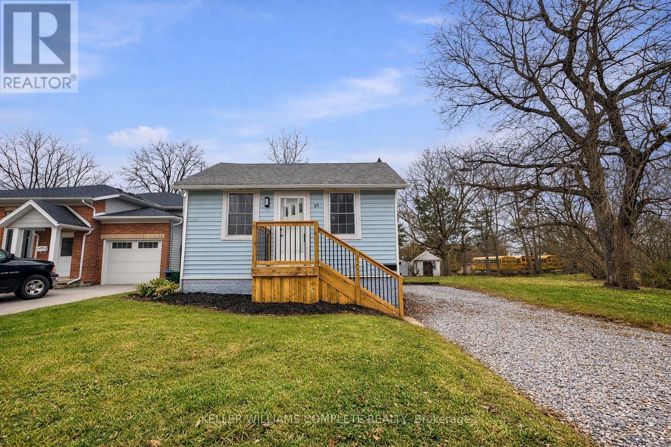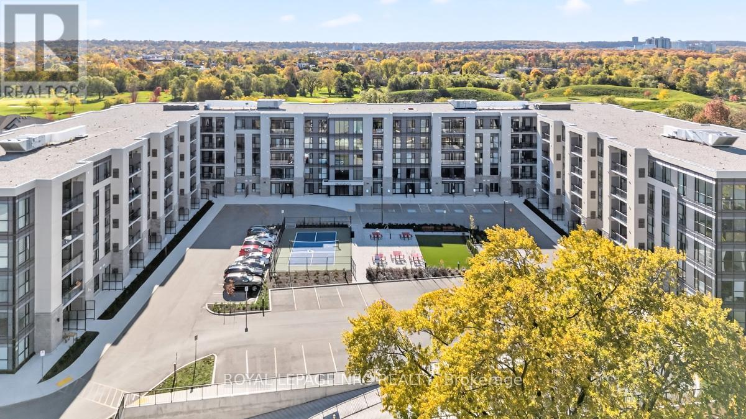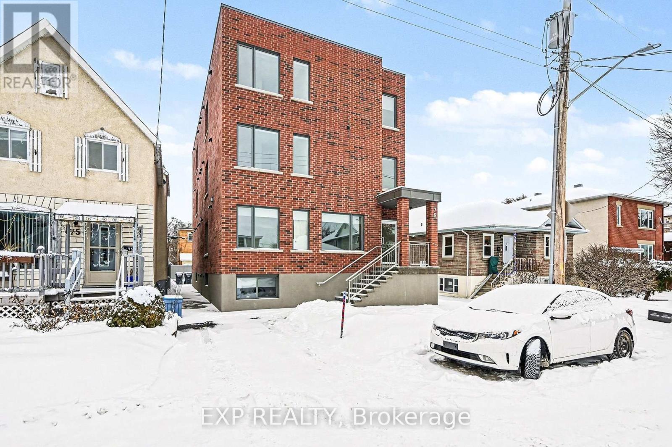51 Beck Boulevard
Penetanguishene, Ontario
Top 5 Reasons You Will Love This Home: 1) Soak in breathtaking west-facing sunset views over Georgian Bay, offering a stunning natural backdrop and unforgettable evening skies 2) Spacious four bedroom, two bathroom family home brimming with potential and awaiting your personal finishing touches, creating an excellent opportunity for contractors, renovators, or investors 3) Set on an impressive one-third-acre lot, featuring a large, private backyard with ample room for outdoor entertaining, recreation, or future landscaping ideas 4) Convenient attached two-car garage, providing plenty of space for vehicles, storage, hobbies, and workshop needs 5) Finished basement complete with an additional bedroom and bathroom, ideal for extended family, guests, or flexible living space. 1,555 above grade sq.ft. plus a finished basement. (id:49187)
107 Queen Street N
Renfrew, Ontario
Tucked on a quiet, tree-lined street in the heart of Renfrew, this beautifully updated 1.5-storey home combines small-town charm w/ modern style & comfort. Every detail has been refreshed - from the wide plank white oak flooring to the updated lighting, baths & kitchen - creating a move-in-ready space designed for today's living. Step inside to sun-filled living areas that feel warm & inviting. The modernized kitchen features classic white cabinetry, a central island w/ storage & seating, & an open layout that flows easily into the dining & living spaces - perfect for everyday life or entertaining. A cozy gas fireplace adds ambiance, while the nearby sunroom and side porch offer the perfect spots to relax with a morning coffee or unwind in the evening. The main floor also offers a bright living room - could be office or den, ideal for working from home, along w/ a renovated full bath & convenient laundry. Upstairs, discover a serene primary bedroom w/ built-in storage, a renovated two-pc bath, & a comfortable secondary bed - all thoughtfully reimagined in 2017. The lower level provides plenty of unfinished space loaded w/ potential for storage. Outside, enjoy lush, low-maintenance perennial gardens, covered porch, an interlock patio & a private rear yard that's perfect for relaxing or entertaining. A charming exterior, mature trees & verdant curb appeal complete the picture. Located just minutes from downtown Renfrew's local favorites - groceries, cafes, bakeries, pubs, & parks - with golf courses, beaches, & nature trails close by for weekend getaways. Fully updated, move-in ready, & filled w/ charm - this home makes small-town living feel effortlessly modern. (id:49187)
36 Young Street
New Tecumseth (Alliston), Ontario
Coffee culture offers an array of beverages, breakfast, lunch, dinner and decadent treats. Premium location for this well established cafe/ restaurant. Join our community as a business owner. Ideal for investors looking for a turn key operation. A deal like this is once in a lifetime. A reputable franchise offering a menu that is appealing to all customers. Coffee Culture has become well known in the community. This corner unit showcases over 2000 sq ft of space. The owners have created a warm, inviting atmosphere and has been known to unite patrons of our community. If you are looking to have a successful franchise, this could be your perfect intown, well known business. Current owners have created an environment that is loved and enjoyed by many. (id:49187)
100 Watershore Drive Unit# 19
Stoney Creek, Ontario
Don't Miss This Rare Lakefront Bungalow on the Shores of Lake Ontario. Welcome to a truly exceptional opportunity— an exquisite 2,841 sq. ft. lakefront bungalow perfectly positioned along the sparkling shoreline of Lake Ontario offering breathtaking panoramic views. This brand-new floor plan has been meticulously crafted to maximize lake views and everyday livability. With 10' ceilings, 8' solid-core interior doors, hardwood floors, upgraded tile throughout, and an elegant oak staircase- this home exudes sophistication. The chef-inspired kitchen is as functional as it is striking, featuring extended-height cabinetry with crown moulding, premium quartz countertops, a stylish backsplash, and a large central island— ideal for both casual meals and upscale entertaining. As a purchaser, you’ll have the rare opportunity to fully customize your finishes at our brand-new design studio, guided by our expert design consultant and curated selection of elevated materials. An open-concept layout anchors the home’s living and dining areas, centered around a 46” gas fireplace with a stained wood beam mantle. Floor-to-ceiling lake-facing windows flood the space with natural light and showcase the unmatched views. Step through to the covered rear patio and enjoy year-round relaxation beside the water. Wake up to panoramic lake views from the luxurious primary bedroom, complete with a spa-like ensuite featuring a freestanding soaker tub, custom glass shower, dual vanities, and quartz countertops. Not to mention two additional bedrooms offering ensuite privilege and premium finishes, and a stylish 2-piece powder room. This home offers both peaceful lakeside living and convenient access to QEW, top-rated schools, shopping, and daily amenities. Enjoy the security of a sloped, granite capped revetment wall designed by a coastal engineer— a premium shoreline upgrade designed to safeguard your investment. *This home is pre-construction. Estimated closing 12 months after purchase. (id:49187)
317 - 170 Chiltern Hill Road
Toronto (Humewood-Cedarvale), Ontario
Beautiful 2 bedroom, 2 bath condo in prime Cedervale location. 1 parking and 1 locker. Gorgeous South facing unit with magnificent balcony. Great floor plan. Incredible value. Many luxury finishes throughout including quartz countertops, b/in appliances. Unit feels brand new. Walking distance to new Eglinton subway Forest Hill stop. Restaurants, health food, grocery, drug stores and high end shopping all around. (id:49187)
369 - 121 Lower Sherbourne Street
Toronto (Waterfront Communities), Ontario
Welcome To 121 Lower Sherbourne Street, Unit 369! A Thoughtfully Designed 2+1 Bedroom, 2-Bathroom Condo In The Prime Downtown Toronto, Built By Pemberton. This West-Facing Suite Features A Functional Open-Concept Layout With Floor-To-Ceiling Windows That Flood The Space With Natural Light. The Modern Kitchen Showcases Sleek Finishes And Stainless-Steel Appliances, Seamlessly Connecting To The Living And Dining Areas - Ideal For Everyday Living And Entertaining. The Primary Bedroom Offers Floor-To-Ceiling Windows, A Closet, And A Private 4-Piece Ensuite. The Second Bedroom Includes A Glass Sliding Door And Closet, While The Spacious Den Provides Exceptional Flexibility, Perfect For A Home Office Or Study Area. Enjoy An Impressive Selection Of Building Amenities, Including An Infinity-Edge Pool, Rooftop Cabanas, Outdoor BBQ Area, Games Room, Gym, Yoga Studio, Party Room, And More. Ideally Located Just Steps From The Distillery District, TTC, St. Lawrence Market, Waterfront, Parks, World-Class Dining, And Vibrant Entertainment. Experience Unmatched Convenience With Easy Access To Transit, Downtown Amenities, And Toronto's Most Iconic Attractions! (id:49187)
809 - 29 Pemberton Avenue
Toronto (Newtonbrook East), Ontario
Approx. 950 Sf (As Per Builder) 2 Bedroom 2 Washroom @ Yonge & Finch w/ Southeast view. 1 Underground parking included. Direct access to Finch Station & GO bus with 24 Hrs concierge, steps to all amenities, parks, restaurants, shops, community centres & schools. No pets, no smoking & single family residence to comply with building declaration & rules. (id:49187)
P - 4 Pearl Street
Smiths Falls, Ontario
This 3-storey condo townhouse offers a practical layout and an affordable entry point into homeownership or investing. With living space spread across three levels, it provides more separation and privacy than a typical one-floor condo, making it a functional option for families, roommates, or tenants. The ground level features a bright main living area with a large picture window, living/dining space and galley kitchen. The second level includes two bedrooms and a full 4-piece bathroom, while the third level adds flexibility with an additional room that can be used as a family room, home office, or third bedroom. Location is a major highlight. This townhouse is within walking distance to schools, a grocery store, restaurants, parks, and other daily essentials, making it easy to get around without relying on a car. But if you have 2 cars this unit comes with 2 parking spaces! Whether you're a first-time buyer looking for a budget-friendly home in a convenient area or an investor seeking a solid rental opportunity, the layout and location support long-term value. (id:49187)
2111 County Road 2 Road E
Edwardsburgh/cardinal, Ontario
Built in 2003, this solid stone bungalow is ideally situated in Johnstown, offering spectacular, unobstructed views of the majestic St. Lawrence River-without being directly on the water. Backing onto protected wetlands, the setting ensures these remarkable views will remain preserved for years to come.Designed with exceptional versatility, the home is currently configured as a bungalow with a legal lower-level apartment, making it an excellent investment opportunity. Both levels are rented to wonderful tenants who wish to stay. Each unit mirrors the other in layout, featuring two spacious bedrooms, a 4-piece bathroom, laundry, and an open-concept kitchen, dining, and living area that captures the river views. Built on grade, the bright lower level offers a walk-out and functions more like a second main floor than a traditional basement. Soundproofing between levels enhances privacy, while each unit enjoys direct access to its own side of the attached double garage.The upper level features beautiful hardwood flooring, while the lower level offers recently updated ceramic tile and carpet in the bedroom. Important updates include a metal roof (2003), furnace and water heater (2017), and newer dishwashers (2023 and 2024), with approximately four years remaining on the solar panel contract. Whether you are seeking a solid income property, a solution for extended or multi-generational living, or the option to live on one level while off setting your mortgage with rental income, this home delivers outstanding flexibility. With some modifications, this home could also be reconfigured to a single dwelling, complete with a double-car garage, offering even more flexibility for the next owner. High-speed internet is available, and the property is conveniently located on County Road 2 with quick access to Highways 401, 416, and the International Bridge-making commuting effortless. (id:49187)
99 Bunting Road
St. Catharines (E. Chester), Ontario
Welcome to 99 Bunting Road in St. Catharines, a move in ready home that checks the boxes for families, retirees, and investors alike, offering flexible living space, tasteful updates, a large yard, and future development potential.Inside, you will find 2 bedrooms and an updated 4 piece bathroom on the main floor, ideal for those looking for convenient one level living. The home has been freshly painted throughout and features new flooring on both the main level and lower level. The bright kitchen includes upgraded countertops and a skylight that brings in excellent natural light, while modern pot lights add a clean, updated feel throughout the home. A new front porch completes the fresh, welcoming look. The lower level adds outstanding versatility with two additional rooms that can serve as potential bedrooms, home offices, or hobby spaces, with a roughed in bathroom already in place. In total, this layout provides up to 4 potential bedrooms, making it a great fit for growing families, multi generational living, or buyers who need work from home space.Outside, the property sits on an oversized pie shaped lot, offering a large yard that is hard to find, perfect for entertaining, gardening, kids, or pets. The gravel driveway is also new, adding to the home's move in ready appeal. The home has been virtually staged to help you envision layout and lifestyle. For investors and those looking ahead, the current owner is in the process of severing the lot, creating exciting development potential. The current list price includes the full parcel, with a total site area of approximately 12,206.26 sq ft (about 0.28 acres). A solid, updated home with flexible space today and serious upside for tomorrow, in a convenient St. Catharines location close to amenities, schools, parks, and transit.Seller is a registered real estate agent. (id:49187)
Lp42 - 50 Herrick Avenue
St. Catharines (Oakdale), Ontario
Experience life on your own terms. This executive 1-bedroom plus den suite features an open-concept living area, stainless steel appliances, carpet-free flooring, and floor-to-ceiling windows. A place where you can do everything you want without worrying about upkeep: enjoy the pleasure of staying fit and healthy, hosting a party for friends and family or relaxing on a patio overlooking nature. You can do all of this and more with the spectacular array of amenities at Montebello. If you love the energy and vibrancy of an uptown address, then you want to call this home. Montebello is a new luxury condominium development by Marydel Homes at 50 Herrick Avenue, St. Catharines. Enjoy the beautifully landscaped courtyard and grounds, sleek upscale lobby and lounge, state-of-the-art fitness centre, elegantly appointed party room with kitchen, spectacular, landscaped terrace, Pickleball court, and much more. (id:49187)
4 - 79 Marquette Avenue
Ottawa, Ontario
Experience elevated city living in this brand new, never lived in 1-bedroom apartment, ideally located just steps from Beechwood Avenue in North Vanier and everything this vibrant neighbourhood has to offer. Be among the first to call this thoughtfully designed residence home.This bright and modern unit features an open-concept layout that blends style and functionality. The contemporary kitchen is beautifully finished with custom two-tone cabinetry, quartz countertops, a generous island, and all brand new stainless steel appliances, making it perfect for everyday living or entertaining guests.The large bathroom offers sleek finishes and modern fixtures, creating a calm and inviting space to unwind. Additional highlights include in-unit laundry, large windows providing abundant natural light, and high-quality finishes throughout the apartment.Situated in a walkable and well-connected area, you are surrounded by popular cafés, restaurants, shops, and everyday conveniences. Public transit is nearby, and the ByWard Market is just a short five-minute drive away, offering quick access to downtown amenities while maintaining a charming neighbourhood feel.Rental application and credit check must be completed prior to scheduling showings.This is a rare opportunity to secure a brand new unit in one of Ottawa's most sought-after communities. (id:49187)

