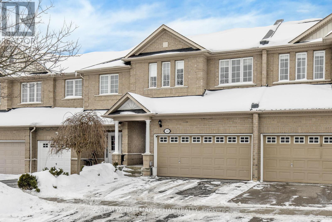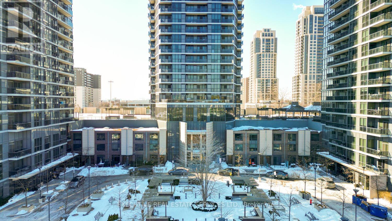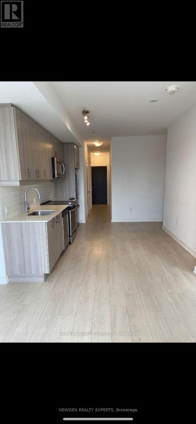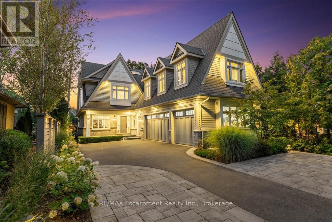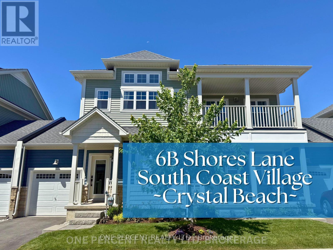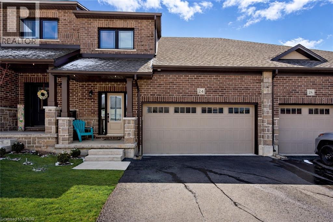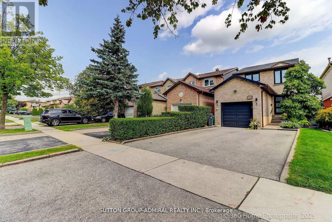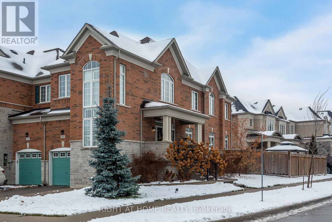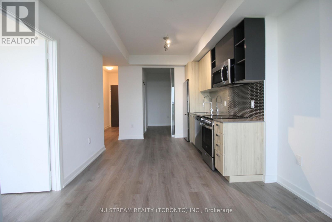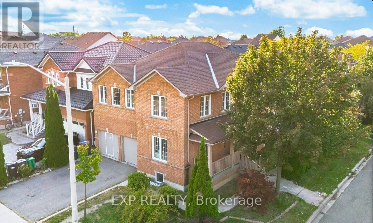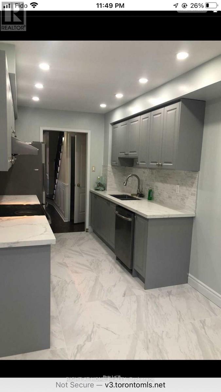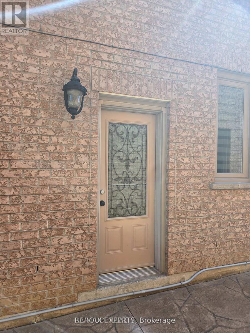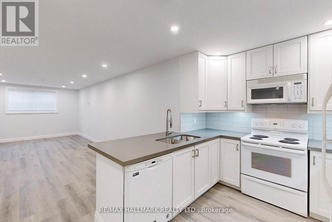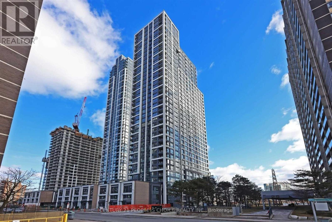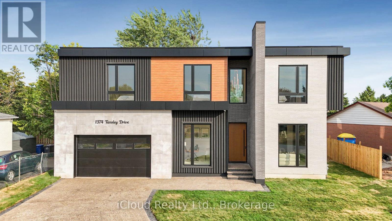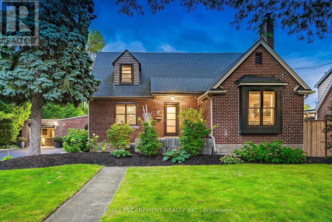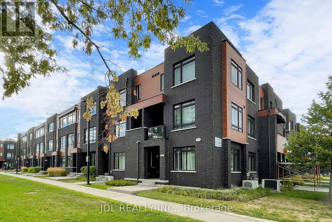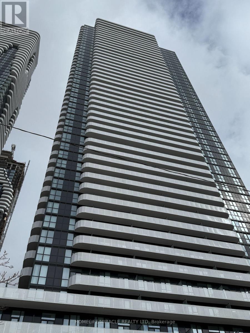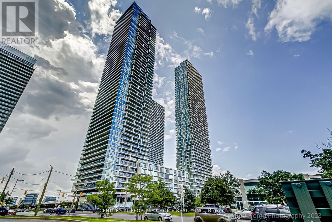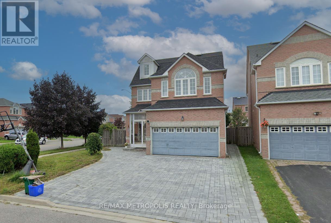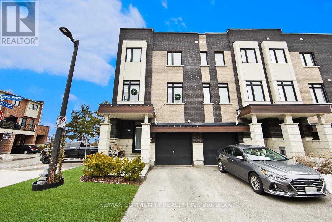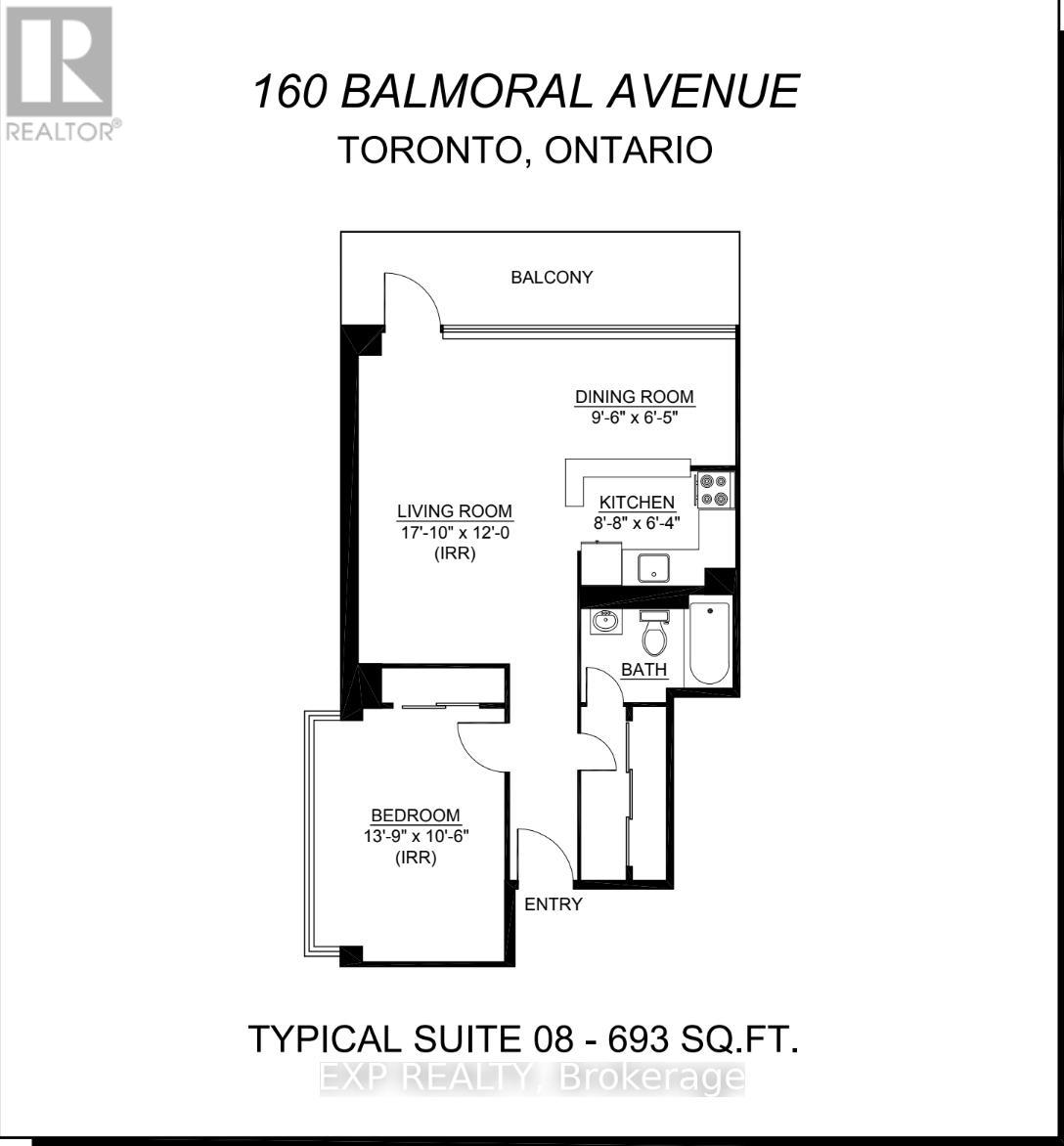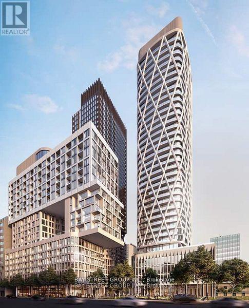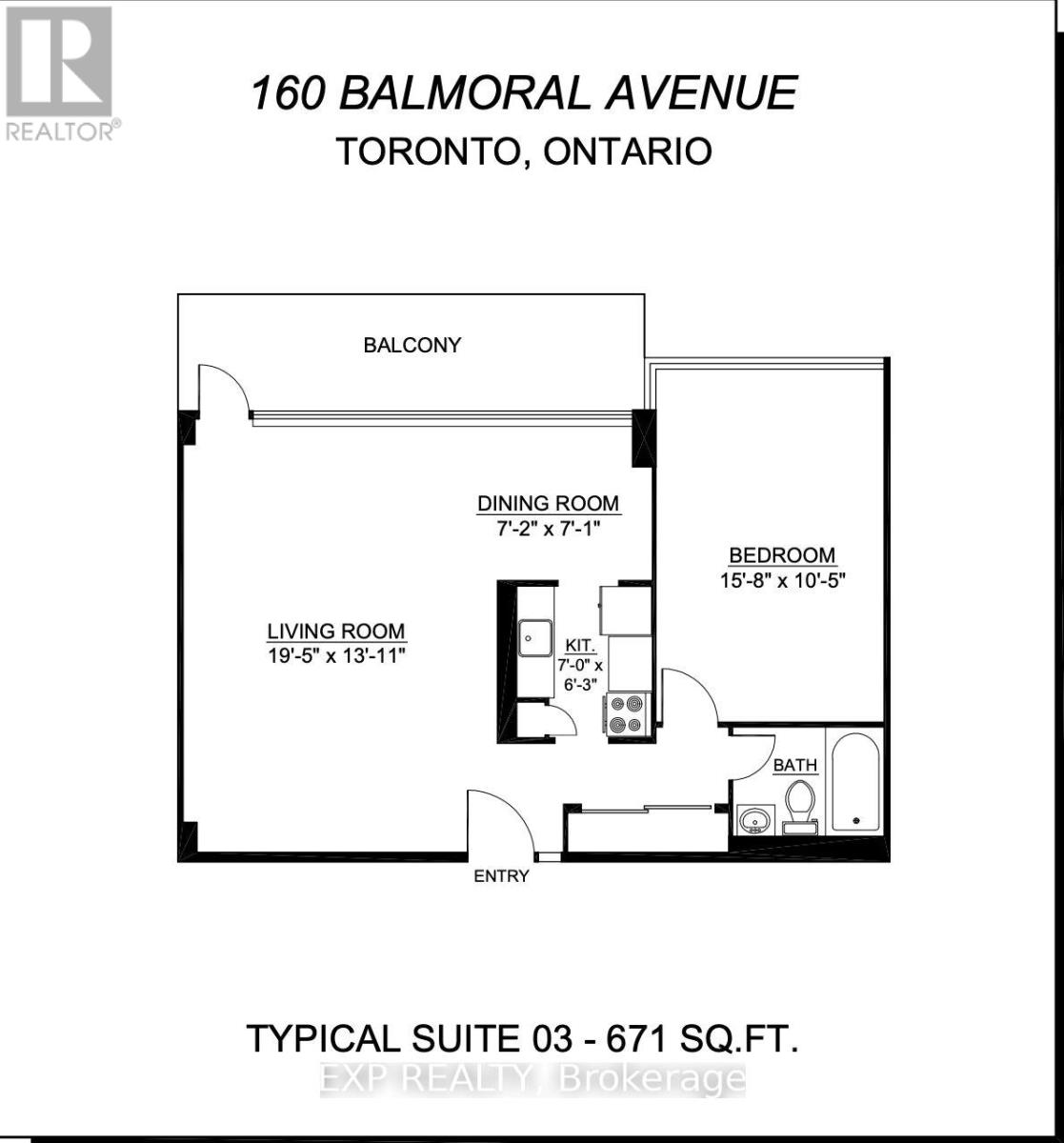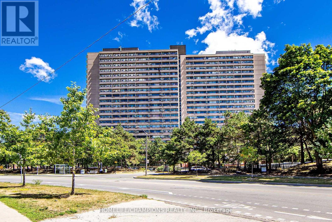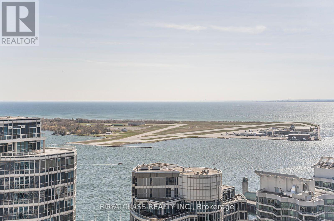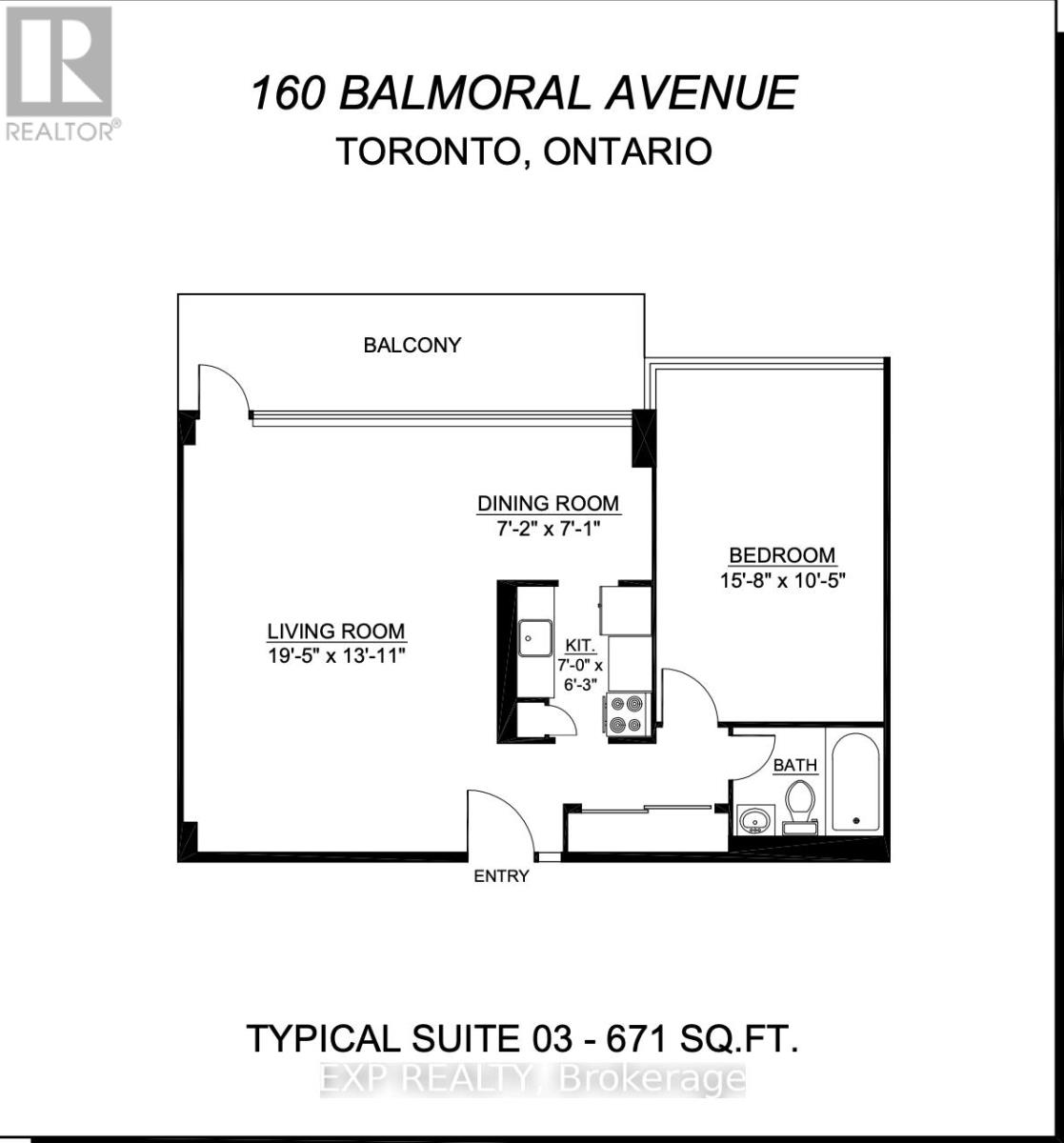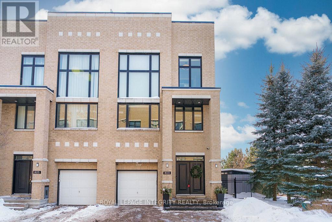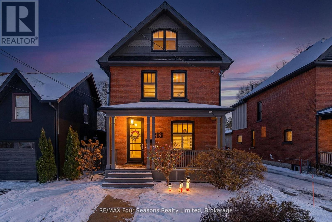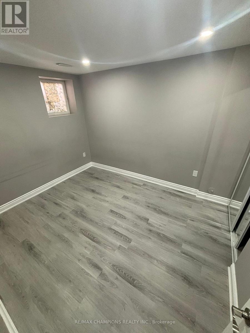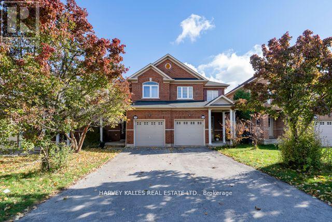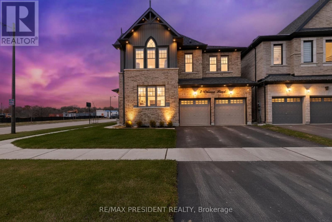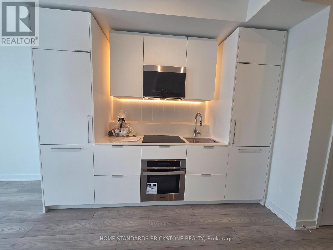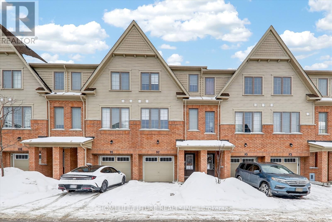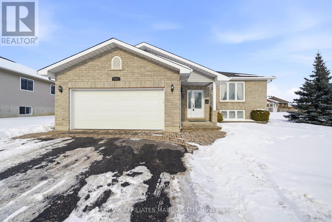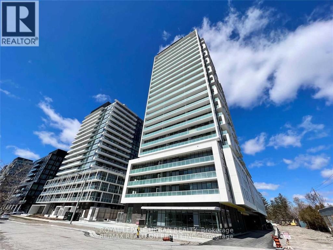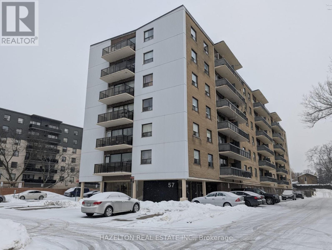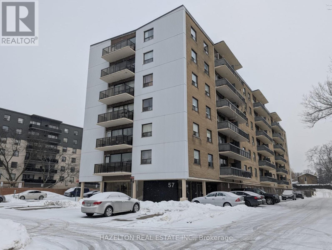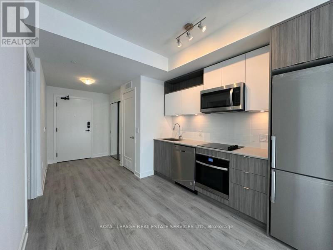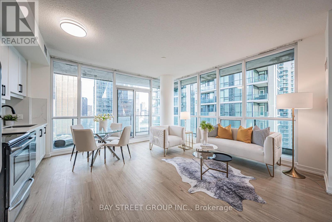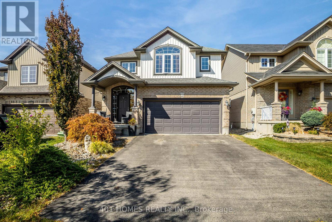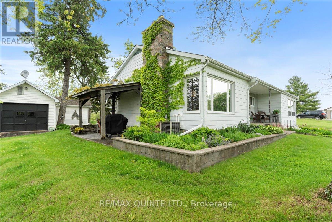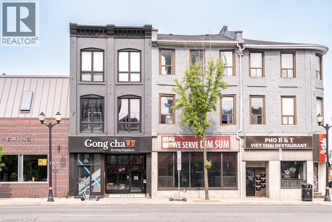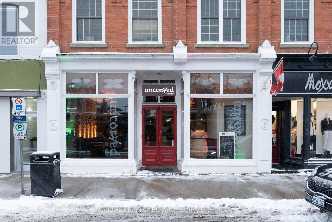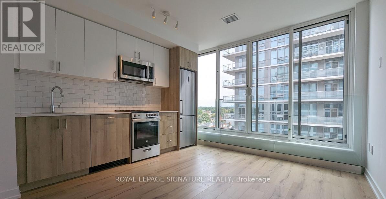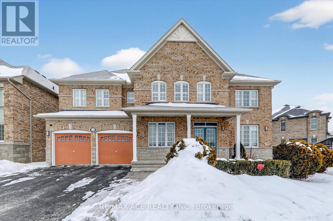145 Millcliff Circle
Aurora (Aurora Grove), Ontario
Rare find in Aurora's very desirable Aurora Grove neighborhood! 3 bedrooms and 3.5 bathrooms with a walkout basement that has a self-contained apartment that can be used as a 4th bedroom with it's own 3 piece bathroom. Large driveway with interlock and a double car garage. This home boasts a sunlit open living and dining area, complete with large windows and beautiful Brazilian walnut flooring. The spacious eat-in kitchen leads to a walkout deck for BBQing and relaxing. On the second floor, you will find a cozy office nook, a primary bedroom with an ensuite bathroom , and a walk-in closet. walking distance to nearby wooded trails for walking pets or enjoying the fresh air. The well renowned Victoria Montessori School is only a 5 min walk away. Close to 404, highly rated schools, Go Transit, trails, shops, parks & restaurants! (id:49187)
1804 - 5 Valhalla Inn Road
Toronto (Islington-City Centre West), Ontario
Sun-Filled and Stylish Condominium Offering Exceptional Space and Views with added rare advantage of two private balconies, perfect for relaxing, entertaining, or enjoying morning and evening skyline views! This beautifully designed 2-bedroom, 2-bathroom plus den suite delivers approximately 900 sq. ft. of thoughtfully planned living space. The desirable split-bedroom configuration enhances comfort and privacy, while expansive floor-to-ceiling windows showcase stunning city vistas and allow natural light to pour in throughout the home.. The contemporary kitchen is designed for both function and style, featuring stainless steel appliances, quartz/granite countertops, and generous cabinet storage. The versatile den provides the perfect flex space for a home office, study area, or multi-purpose use. The carpet-free interior highlights sleek, modern flooring, creating a bright and refined living environment. Residents benefit from outstanding building amenities including a fully equipped 3 fitness centre, indoor swimming pool, party/entertainment room, guest suites, lot of visitor parking, guest suites and24-hour security services. Ideally situated within close proximity to public transit, shopping, dining, and major highways, offering excellent convenience for commuters and urban living. (id:49187)
305 - 8 Nahani Way
Mississauga (Hurontario), Ontario
With all the Bells and Whistles , 1 Bedroom Plus Den, 2 Washroom Unit At Mississauga Sq ByPlazacorp. Beautiful View From The Balcony. Primary Bedroom W/Ensuite Bath & Large Closet.Modern Design Kitchen + S/S Appliances. Conveniently Located At Heart Of Mississauga. Walking Distance To Grocery, Restaurants, Public Transit. Mins To Square One, Library, Community Centre, Sheridan College, Miway & Go Bus Terminal And Hwy 403/401/Qew. (id:49187)
3087 Lakeshore Road
Burlington (Roseland), Ontario
Set on prestigious Lakeshore Road in Roseland one of Burlington's most sought-after neighbourhoods this custom-built residence offers over6,000 square feet of finely finished living space on a rare217-ft-deep property. Located within the Tuck/ Nelson school district, just steps from the lake, it combines an exceptional address with remarkable scale and design. The main level is anchored by an elegant great room with a gas fireplace, custom built-ins with glass accents & expansive windows overlooking the rear gardens. A private home office, formal dining area with a wet bar, & a chef's kitchen designed for both daily living & entertaining set the tone for the home. The kitchen features a large quartz island with seating, dual dishwashers, dual Frigidaire Professional wall ovens, a gas range with decorative hood, warming drawer, microwave, & a Kitchen Aid S/S refrigerator with ice & water. Custom soft-close cabinetry, a walk-in pantry, & a walkout to the covered patio complete this well appointed space. A separate main floor laundry room with custom cabinetry, quartz counters & washer/ dryer adds convenience. Upstairs, four bedrooms each feature their own private ensuite baths & custom closet organizers, including a self-contained in law suite with a separate entrance featuring a living area, bedroom, and full bath, ideal for extended family or guests. The third-floor loft, currently used as a gym, offers flexibility as an additional bedroom or creative studio. The fully finished lower level extends the living space with a large recreation room with a wet bar, sitting area with gas fireplace, sixth bedroom with ensuite, music/media room,& a walk-up to the backyard. Set on a 200ft-deep lot, the property offers rare privacy & scale, with a resort-style backyard featuring a heated saltwater pool, stone patio, covered terrace, &outdoor kitchen. A three-car garage & additional parking complete this home, just minutes from downtown Burlington & the lake. Luxury Certified (id:49187)
6b Shores Lane
Fort Erie (Crystal Beach), Ontario
Introduce yourself to the Canadian Coastal experience in this bright, modern, townhome! Flow through the open floorpan with ease and versatility. Soak up the sun through the many windows, or cozy up by the electric fireplace to soothe your winter blues. Immerse yourself in care-free condo living, while still having those stand alone home features like the oversized garage, basement space, backyard patio, and main floor laundry. Only 8 minutes to the famous Crystal Beach, or a quick stroll to the Shores Clubhouse, Pool, and Sports court. Wind down on the covered balcony after a long day at the beach, or busy day at the club house. Need to further escape? Head down to the basement space Den? Craft room? Large home office? Home gym? The options are endless! The primary bedroom features a classy ensuite, plus a second bedroom, and 4 piece bathroom! Settle into this friendly neighbourhood, and experience a one of a kind community at Shores Lane! Dont miss the chance to preview this calm lifestyle, and let the coastal relaxation wave over you! (id:49187)
24 Tamarack Way
Simcoe, Ontario
One of a kind GEM, Completely updated with attention to details, very practical layout. Open concept with beautiful kitchen and stainless steel appliances, plenty of sunlight and gorgeous vaulted ceiling. Master bedroom comes with updated ensuite. Second floor has a large loft that overlook main floor living area. Basement fully finished with large recreation area and a bedroom with its own ensuite. Beautiful backyard for those gorgeous summer days. More than 20K has been put toward insulating underneath the foundation for better power rating and efficiency. lots more to see when you visit. Home has great flow and family appeal, Shows A+, you wont be disappointed. (id:49187)
709 Greycedar Crescent
Mississauga (Rathwood), Ontario
Absolutely gorgeous family home in quiet neighborhood. Pictures have no touch of AI , you see exactly the house look in a real life. Completely upgraded with customized touch. All new windows, garage door and front door. Nice deep backyard with wooden deck and professional landscape. Bathroom on the second floor has a heated rack for towels. Basement has a kitchen and bathroom with shower. Please ask the listing agent for more custom features. Offers are welcome! (id:49187)
102 Upper Canada Court
Halton Hills (Georgetown), Ontario
Welcome to 102 Upper Canada Court, located in the Enclaves of Upper Canada, one of Georgetown's most sought-after neighborhoods.This rare 4-bedroom, 3.5-bathroom end-unit semi-link home offers space, beautiful upgrades, and pride of ownership from the original owners.The professionally finished exposed aggregate concrete provides parking for an additional vehicle and leads you to a beautifully landscaped front and back yard, complete with a large patio, deck, gazebo, and perimeter plantings.Inside, this carpet-free home features hand-scraped walnut floors on both the ground and second levels, along with California shutters and an abundance of natural light throughout. The upgraded kitchen boasts quartz countertops, stainless steel Frigidaire appliances, and a breakfast bar for four, opening to the bright living room with a cozy gas fireplace and walkout to the deck. A breakfast area, spacious separate dining room, and convenient powder room complete the ground floor. Upstairs, retreat to your large primary bedroom with two closets and a 4-piece ensuite. Three additional well-sized bedrooms with closets and a second 3-piece bath complete the upper level which provide plenty of room for the whole family - a rare find in Georgetown townhomes. The finished basement expands your living space with a large family room, 3-piece bath, separate laundry room, three storage closets, and a cold cellar. Perfectly located close to schools, parks, and shopping. Walking distance to trails! Book your showing - this home has everything you need. Your next chapter starts here. (id:49187)
908 - 10 De Boers Drive
Toronto (York University Heights), Ontario
Bright & Spacious 2 Bed 2 Bath Unit With Unobstructed East Views! Step To Sheppard West SubwayStation And Downsview Park. Minutes Drive To Yorkdale Mall/401&Costco. Close To YorkUniversity. 9Ft Ceilings, Floor To Ceiling Windows, Fantastic Amenities Include Party Room,Gym, Rooftop Lounge, 24 Hour Concierge. 1 Parking & 1 Locker Included. (id:49187)
46 Kershaw Street
Brampton (Fletcher's Meadow), Ontario
Spacious and well-maintained basement apartment available for lease in a prime Bramptonlocation. This bright and generously sized unit features a large open-concept living area,private separate entrance, and the convenience of ensuite laundry. Includes dedicated parkingfor added ease. Located in a family-friendly neighborhood close to schools, parks, publictransit, and all essential amenities. Ideal for professionals or small families seekingcomfort, privacy, and convenience. (id:49187)
73 - 6050 Bidwell Trail
Mississauga (East Credit), Ontario
Emaculate 3 Bedroom Codo Townhome Unit With Finished Basement In Mississauga Walking Distnace From Heartland. Inluded In Rent Is Parking/Roger Ultimate Cable. Close To Heartland Shopping Centre ,Walking Distance To Shopping Plaze Has No Frills, Tim Horton, Td Bank, Reaturants ... One Of The Most Desirable School Area.Single Car Garage With One Parking On Driveway. Large Private Backyard ,Patio Shadded By Mature Tree (id:49187)
Lower - 19 Rory Road
Toronto (Maple Leaf), Ontario
**Modern All-Inclusive Studio Basement Apartment for Rent**Step into this cozy and contemporary studio basement apartment, perfect for those seeking a comfortable and convenient living space. This open-concept unit features a spacious living area that seamlessly integrates with the sleeping space, offering a versatile layout to suit your lifestyle. The apartment comes equipped with a modern kitchen, complete with stainless steel appliances and plenty of storage. Enjoy the ease of all utilities included, along with high-speed internet . Additional perks include in-unit laundry, air conditioning, and a private entrance, ensuring your peace and privacy. Situated in a quiet, well-maintained neighborhood, this unit is close to local shops, public transit, and parks. Ideal for a single professional or student looking for a hassle-free living experience. This gem wont last long schedule a viewing today! (id:49187)
Lower - 36 Farley Crescent
Toronto (Willowridge-Martingrove-Richview), Ontario
Bright & spacious 2 bedroom lower unit in quiet family oriented neighbourhood. Newly renovated from top to bottom! Featuring 9 ft ceilings, pot-lights, and a large picture window. This contemporary space has laminate flooring throughout for easy maintenance. The kitchen is fully equipped with pristine appliances, quartz counters, and ample storage. Large bedrooms with built-in closets and desirable split layout. Bonus exclusive use of side-yard patio extends your living space outdoors. Close to schools, parks, shopping, major highways and airport. Available anytime. (id:49187)
1718 - 9 Mabelle Avenue
Toronto (Islington-City Centre West), Ontario
Location Location Location Experience luxury and convenience at Bloor vista at Islington Terrace, a Tridel masterpiece. This beautiful 2-bedroom, 2-bathroom condo features a modern kitchen with granite countertops and stainless-steel appliances. Enjoy stunning northeast views and 5-star amenities, including a 24-hour concierge. Located right at the Islington subway, you'll have 24/7 TTC access to Brampton, Mississauga, and York. The unit comes with one underground parking spot and a storage locker (id:49187)
1374 Tansley Drive
Oakville (Wo West), Ontario
This newly built modern custom home offers over 5000 sqft. of lavish living space. Whether you're commuting, enjoying the outdoors, or raising a family, this location on a quiet street of Oakville offers the perfect balance of convenience and lifestyle. This elite modern home is design and built by Zarina Construction. As you step through the oversized front door, you're welcomed by a dramatic 23-ft foyer with heated Italian tile flooring that flows through the main level. The main level features a private home office, an elegant living room with a stunning marble, wood, and mirror accent wall, and a breathtaking open-to-above family room. Anchored by a custom diamond-pattern feature wall and a double-sided Dimplex fireplace, large windows, this space is the heart of the home -open, bright, and welcoming.The gourmet kitchen is a chefs dream, offering a spacious island, custom cabinetry, and built-in Miele appliances. A separate spice kitchen keeps bold flavors contained and the main kitchen spotless. The layout flows seamlessly into a formal dining area with a walkout to the fully fenced backyard.Upstairs, you will find four generous bedrooms, each with its own ensuite bathroom featuring custom floating vanities, integrated sinks, heated tile flooring, and calming finishes. The primary suite is a luxurious retreat with a custom walk-in closet and a spa-like 5-piece ensuite with a freestanding tub, curbless shower, and dual vanities. A laundry room on this floor adds convenience.The finished basement offers 11.5-ft ceilings, a bright open rec area, a second kitchen, two bedrooms with a shared bath, and for the ultimate movie night experience, there's a dedicated theatre room fully equipped with 4 dedicated speakers for a true cinematic experience. This home also includes 16 built-in speakers throughout. With a basement walkout and large windows bringing in natural light. This home is a reflection of modern luxury tailored to your lifestyle. (id:49187)
1390 Halifax Place
Burlington (Brant), Ontario
Over 3000 SQ FT of living space, this fully renovated home offers 4 bedrooms total, 2 on the second level and 2 in lower level w/ teen retreat both w/ own en-suites. Downtown Burlington True Core, look no further! Arguably one of Burlington's most desirable streets. Tastefully done top to bottom. Exquisite traditional yet modern updated character home. Great for a multitude of families. 4 bedrooms, 3.5 Bathrooms, Stunning Kitchen is equipped with GE Monogram appliances, Gas Stove, Microwave Drawer, Thermador fridge tower, beautiful custom flooring, backsplash, Quartz countertops w/beautiful finishes. Custom Light fixtures & LED Pot Lights. Main floor offers 2 sitting areas front living space where you can enjoy the cozy wood fireplace, alongside the main level Office, rear sitting area surrounded with loads of natural light and 2nd fireplace, leading to the extensive landscaped rear yard, done 2024 new deck, custom hardscape, steps to the family fun zone, hot tub, Inground Salt Water pool w/swim ledge and electric pool cover, operates as winter cover. 2023 reconstructed driveway & front porch, Detached garage insulated, great for secondary hang out for watching sports, freshly painted, and 2023 new garage door installed. 2022 Custom Pella Windows throughout most of the home, custom shutters & Douglas Hunter Blinds, Natural Gas Line for BBQ, Security System, ESA signed off 2024, nearby schools, enjoy the true downtown core neighbourhood, walk to the lake, shops, restaurants, festivals, and return to your quiet private street, welcome home! (id:49187)
38 Huron Road
Cochrane, Ontario
Excellent opportunity to own a long-established, independently operated gasoline service station in Cochrane, 2 minutes walking distance from Tim Horton's Even center. The service station is located at 38 Huron Road, Cochrane, ON, situated on a 40ft*100 ft parcel of land included in the sale price. two additional adjacent parcels (each 40 ft*100ft) are also available for purchase, providing future expansion or operational flexibility for an interested buyer. The property features double-walled steel tanks and Flex Fuel Lines. The site has recently passed all TSSA inspections and requirements. The station operates Monday to Friday, 8:00 AM to 6:00 PM, and has been closed on weekends. The business is fully turn-key and current managed by a long-term manager, allowing absentee ownership. (id:49187)
112 - 370 Red Maple Road
Richmond Hill (Langstaff), Ontario
Bright Brand New Modern Style 2 Bedroom & 3 Washroom Townhome In The Heart Of Richmond Hill. Two Ensuite. 1115 Sqft Of Functional & Open Layout. Upgraded With Contemporary and Neutral Finishes. Great location Steps To Grocery Stores, Yonge Street, Hillcrest Mall, Restaurants, Community Centre & top ranked schools. Quick and easy access to viva Transit, Go/bus station, Hwy 404 &407. (id:49187)
915 - 195 Commerce Street
Vaughan (Vaughan Corporate Centre), Ontario
Experience Modern Urban Living In This Stunning Corner 1 Bed Den Condo On The 9th Floor Of The Sought-After Festival Condominiums By Menkes! This Spacious Unit Features An Open-Concept Layout With Floor-To-Ceiling Windows. The Den Can Be Converted Into A Home Office. Enjoy Multiple Exposures With Two Balconies, Perfect For Relaxation And Entertainment. The Kitchen Features State-Of-The-Art Appliances And Quartz Countertops, Seamlessly Integrated Into The Design.Located In The Heart Of Vaughan Metropolitan Centre, Steps From The Subway, VIVA, YRT, GO Transit, Highway 400, And Highway 407. Surround Yourself With Top-Tier Shopping, Dining, And Entertainment, Including Vaughan Mills Mall, IKEA, Dave & Buster's, Costco, Walmart, Cineplex, And Canada's Wonderland. Only 10 Minutes To York University And 45 Minutes To Union Station By Transit.Residents Enjoy Access To 70,000 Sq. Ft. Of World-Class Amenities, Including A Fitness Center, Party Lounge, And Library (Amenities Under Development). This Is Your Chance To Live In A Vibrant, Master-Planned Community With 20 Acres Of Green Parkland And Endless Conveniences At Your Doorstep. (id:49187)
4503 - 950 Portage Parkway
Vaughan (Vaughan Corporate Centre), Ontario
Location Location Location highly Efficient 2 Bed 2 Bath Unit, Ideally Located On The 45th Floor AtThe Sought-After Transit City Condos 3. This Home Features A Well-Organized Layout, Spacious, And AWelcoming Balcony That Offers Stunning Views Of The Toronto Skyline. Stainless Steel Built-InAppliances, A Large Bathtub, A Glass Walk-In Shower, Large Windows, And A Secluded Entryway MakingIt Perfect For Students, Young Couples, And A Small Family. Situated In The Lively Heart Of DowntownVaughan (VMC), This Condo Is Just A Short Walk From The TTC, YMCA, And YRT. Benefit From TheConvenience Of Being Close To A Wide Range Of Shops, Restaurants, Banks, And More. With The SubwayLine Just A Few Minutes Away, This Prime Location Offers Quick Access To All Parts Of The City. (id:49187)
Basement 1 - 2 Mayflower Drive
Markham (Milliken Mills East), Ontario
Lovely 1 Bedroom Finished Basement with 1 Bathroom and Separate Entrance for Rent in A Highly Coveted Neighbourhood. Steps from Wilclay Public School and Wilclay Park. Major Intersections include McCowan & Steeles and Brimley & Denison. (id:49187)
984 Kicking Horse Path
Oshawa (Mclaughlin), Ontario
Welcome to This BRIGHT and BEAUTIFULLY MAINTAINED END-UNIT Townhouse Located in Oshawa's DESIRABLE West-Central Neighbourhood. Bordering Whitby, and Flooded with NATURAL LIGHT. This Home Offers an OPEN CONCEPT Main Floor Designed for Both COMFORT AND FUNCTIONALITY. Seamless Access to the Backyard From the Main Floor and a View From Above From the SECOND FLOOR BALCONY - Ideal for EVERYDAY LIVING AND ENTERTAINING.The Modern Kitchen Features Stainless Steel Appliances, a CENTRE ISLAND, and a Sun Filled Breakfast Area That Makes Mornings Feel EFFORTLESS. The Third Floor Boasts Three SPACIOUS Bedrooms and two Full Bathrooms, Providing AMPLE SPACE for Families, Professionals, or Those Working From Home. CONVENIENTLY Located Within Walking Distance to Stephen G. Saywell Public School and R.S. McLaughlin Collegiate. A Stones Throw Away to Parks and Playgrounds, and a Quick Drive to Highway 401. This Home CHECKS ALL THE BOXES. A Fantastic Opportunity for Buyers Seeking a CLEAN, MOVE-IN-READY HOME in a Growing and Well Connected Area. DON'T MISS THE OPPORTUNITY TO MAKE THIS HIDDEN GEM YOUR OWN! (id:49187)
330 - 51 Clarington Boulevard
Clarington (Bowmanville), Ontario
Welcome to This Bright & Functional 1+Den Modern Luxury Condo Located In Bowmanville One Of The Most Convenient Neighborhoods! This Brand New, Never Lived In Condo, Features An Open Concept Kitchen with Stainless Steel appliances, Sleek Modern Finishes, And A Generous Balcony Perfect For Relaxing Or Entertaining. The Versatile, Generously Sized Den Can Easily Serve As An Office, Extra Bedroom, Or Walk-In Closet To Suit Your Lifestyle. Included With The Unit Are One Parking Spot & High Speed Internet, Offering Convenience And Peace Of Mind. Residents Enjoy Exceptional Amenities Including A 24 Hour Concierge, Stylish Lounge, Fully Equipped Fitness Centre Library, Multipurpose Party Room, Yoga/Games Room, Rooftop Terrace With BBQs. Ideally Located Next To The Soon-To-Be-Built GO Train Station, Within Walking Distance To Restaurants, Entertainment, Grocery Stores, Retailers, & Easy Access to Hwy 401. This Contemporary Condo is A Rare Opportunity For First Time Home Buyer , Young Professionals or Investor. An Absolute Must-See!!! (id:49187)
1108 - 160 Balmoral Avenue
Toronto (Yonge-St. Clair), Ontario
Spacious 1-bedroom suite featuring large windows, hardwood flooring, and a generous private balcony. Ideally located in the desirable Avenue Road & St. Clair neighbourhood with TTC access right on Avenue Road and close proximity to subway stations for easy commuting.Enjoy walking distance to popular restaurants and cafés, everyday conveniences including Loblaws and Sobeys, and quick access to the Bloor/Bay Street shopping district. Minutes to Eaton Centre and Yorkdale Shopping Centre.Surrounded by excellent community amenities including churches, hospitals, public library, post office, community centre, and theatres. Conveniently located near public, Catholic, and private schools. A well-connected and vibrant neighbourhood offering both comfort and convenience. Tenant pays hydro. (id:49187)
1203 - 238 Simcoe Street
Toronto (Kensington-Chinatown), Ontario
New Condo Unit Located the Most Sought After Location in Downtown. Corner Unit With Lots of Windows. Great Layout. Steps to OCAD University, Toronto of University, Toronto Metropolitan University, World Embassy, Hospitals, St Patrick TTC Subway Station. Walk Score of 100, Transit Score of 100, Bike Score of 98. (id:49187)
203 - 160 Balmoral Avenue
Toronto (Yonge-St. Clair), Ontario
Spacious 1-bedroom suite featuring large windows, hardwood flooring, and a generous private balcony. Ideally located in the desirable Avenue Road & St. Clair neighbourhood with TTC access right on Avenue Road and close proximity to subway stations for easy commuting.Enjoy walking distance to popular restaurants and cafés, everyday conveniences including Loblaws and Sobeys, and quick access to the Bloor/Bay Street shopping district. Minutes to Eaton Centre and Yorkdale Shopping Centre.Surrounded by excellent community amenities including churches, hospitals, public library, post office, community centre, and theatres. Conveniently located near public, Catholic, and private schools. A well-connected and vibrant neighbourhood offering both comfort and convenience. Tenant Pays Hydro (id:49187)
1210 - 100 Leeward Glenway
Toronto (Flemingdon Park), Ontario
Beautifully renovated & spacious Southwest-facing 3-Bedroom condo. This bright and inviting condo is perfect for families of any size. Featuring a brand-new modern kitchen with custom cabinetry, quartz countertops, and an open-concept layout that seamlessly connects the kitchen, dining, and living areas ideal for entertaining or everyday relaxation. Enjoy the comfort of a southwest-facing unit that brings in plenty of natural light throughout the day. Conveniently located with a bus stop right outside the building and within walking distance to the upcoming LRT, making commuting a breeze. (id:49187)
3908 - 10 York Street
Toronto (Waterfront Communities), Ontario
Luxury Tridel Built "Ten York" In The Heart Of Downtown. Furnished 1-Bedroom Suite Boasting Breathtaking South Lake Ontario Views. Functional Open Concept Layout Featuring Large Oversized Windows & Integrated Designer Kitchen. High-Tech Keyless Entry & Ultra High-Speed Internet Included. State-Of-The-Art "Shore Club" Amenities: 24Hr Concierge, Professional Gym, Yoga/Spin Studios, Outdoor Pool, Theatre, Guest Suites & More. Steps To Waterfront, Union Station, Scotiabank Arena, Rogers Centre, & World-Class Dining. Managed By Top-Tier Tridel Team. NOTE: Photos Are Previously Staged; Current Furniture May Differ From Images. Just Move In & Enjoy Urban Luxury At Its Finest. (id:49187)
103 - 160 Balmoral Avenue
Toronto (Yonge-St. Clair), Ontario
Spacious 1-bedroom suite featuring large windows, hardwood flooring, and a generous private balcony. Ideally located in the desirable Avenue Road & St. Clair neighbourhood with TTC access right on Avenue Road and close proximity to subway stations for easy commuting.Enjoy walking distance to popular restaurants and cafés, everyday conveniences including Loblaws and Sobeys, and quick access to the Bloor/Bay Street shopping district. Minutes to Eaton Centre and Yorkdale Shopping Centre.Surrounded by excellent community amenities including churches, hospitals, public library, post office, community centre, and theatres. Conveniently located near public, Catholic, and private schools. A well-connected and vibrant neighbourhood offering both comfort and convenience. (id:49187)
803 Petra Private
Ottawa, Ontario
Manhattan-inspired contemporary meets Kanata Lakes in this elevated approx 4,000 sqft End-Unit masterpiece. Spanning four levels of meticulously crafted luxury, this home makes a bold architectural statement with an edgy aesthetic, an Open-Riser "transition gallery" staircase, and a Private Elevator serving every floor. The heart of the home features an expanded chef's kitchen with premium quartz, bespoke stone accents, custom cabinets and an oversized Central Island. This space flows seamlessly into expansive living and dining characterized by 9-ft ceilings, solid hardwood, a stone-inlaid fireplace, and massive windows that bathe the interior in natural light. The second level serves as a dedicated family retreat with two generous bedrms, main bath and a massive family room with a wet bar. Dramatic 2-Story ceilings amplify the sense of space, creating a visually stunning architectural void. Occupying The Entire Top Floor, the Primary Suite is a masterclass in Penthouse luxury. It features a spa-bath, a walk-in closet, and a private office and is crowned by an elegant LOFT gallery, a private sky-haven for refined relaxation. The crown jewel is the spectacular 1,000 sqft private Rooftop Terrace, equipped with a Gazebo, commanding panoramic views for glamorous soirées or intimate sunsets. Exterior excellence continues with $10K+ in professional landscaping, from the elegant stone entry to the private backyard featuring a salt-water In-Ground Pool, pergola covered deck and integrated Irrigation system. It's a low-maintenance environment designed for seamless indoor-outdoor living. Situated on a quiet private road within a Top-Tier School Catchment, next to All Saints HS, walk to St Gabriel Elementary, steps from upscale shopping and dining; minutes from the Kanata North Tech Hub. This is a residence of unparalleled scale, perfectly tailored for the modern professional family or the discerning retiree. Truly a one-of-a-kind offering for the most selective buyer. (id:49187)
213 Birch Street
Collingwood, Ontario
Red Brick Beauty! Timeless Elegance Meets Modern Luxury! 3 Bed/3 Bath (2194 sf. ~Lot Size 34 X 166). Discover refined living in one of Collingwood's most sought-after neighbourhoods. Perfectly positioned within walking distance to the vibrant historic downtown, scenic trails, and the sparkling shores of Georgian Bay. Stroll to the farmers' market or explore charming local amenities-everything is just moments from your doorstep. Thoughtfully curated with architectural detail, custom craftsmanship, and sophisticated finishes throughout, this residence provides an exceptional setting for modern living and effortless entertaining. MAIN FLOOR HIGHLIGHTS: Impressive modern kitchen with island/gas stove *Great room featuring expansive glass sliders opening to a private backyard oasis with patio and built-in BBQ *Formal dining room *Cozy main floor sitting room *Inviting covered porch *Chic powder room *Two gas fireplaces *Engineered hardwood flooring SECOND FLOOR HIGHLIGHTS: Luxurious primary suite with 5-piece ensuite/ heated floors *Spacious second bedroom *Stylish 4-piece bathroom *Convenient office THIRD FLOOR HIGHLIGHTS: Versatile third-floor bedroom-ideal as a potential art studio, craft room, or creative retreat UPGRADES AND ENHANCEMENTS *Gas furnace/boiler(2023) *Hot water on demand (2023) *2-tonne A/C (2024) *Sprinkler system (2023) *Freshly painted interior (walls/trim/ceilings, 2025) *Two gas fireplaces *Elegant window coverings *Rebuilt front porch & railings (2019) *Rebuilt side entrance deck & railings (2023) *Exterior paint/stain *Upgraded attic insulation *ENERGYWERX SCORE~ 81 (2024)- Very Efficient! LIFESTYLE AND LOCATION: Embrace the four-season lifestyle with world-class amenities at your doorstep: The sparkling shores of Georgian Bay, Blue Mountain Village, Historic Downtown Collingwood: dining, shopping, cultural events, golf courses, biking & hiking trails. POTENTIAL to add garage/accessory unit~ Buyer to complete due diligence. (id:49187)
23 Sleightholme Crescent
Brampton (Bram East), Ontario
Well Kept. 2 Bedroom finished basement With Separate entrance. Good size bedroom. Open concept. One car Parking. Near High way 50/ Hwy 427, Brampton transit, School, Park, Plaza. (id:49187)
3886 Skyview Street
Mississauga (Churchill Meadows), Ontario
Stunning 3 + 1 Bedrooms 4 Washrooms 1922 Sq Ft Semi-Detached Home Located In Fabulous Highly Demanded Churchill Meadows. This Home Features An Open Concept Design On The Main Flr w/9 Ft Ceiling. A Spacious Family Eat-In Kitchen Walking-Out To A Huge Deck For Your Entertaining Delight. Main Floor Entry To Garage With Remote Control Garage Door. Hardwood Flrs On The Main Level. Updated Vinyl Flooring On The 2nd Flr & Basement Levels. Enjoy The Newly Renovated Full Basement (2024) With One Bedroom, One 3-Pc Washroom & A Large Recreation Room To Bring More Entertainment To The Bigger Family. Walking Distance To School, Community Centre, Trails & Ridgeway Plaza (Eglinton & Ninth Line). Mins To Erin Mills Town Centre & Hwy 403. Don't Miss This Gem ! (id:49187)
2 Vincena Road
Caledon, Ontario
Welcome to this stunning 2023-built, over 3,000 sft detached corner-lot home offering a bright, luxurious, and highly functional layout with modern upgrades throughout. Right across the street, there is a new public park proposed. Proposed New Elementary school 300meter away. Over 100k value in upgrades. 9'ft Ceilings on Main and Second. TWO GRAND BEDROOMS WITH ENSUITES & WALK-IN CLOSETS. The home features an impressive 8 ft double-door entry, smart lighting controlled by an app, pot lights on the exterior and main floor, upgraded porcelain tiles, and hardwood flooring in the main living areas. Enjoy separate living, dining, and family rooms along with a spacious modern kitchen equipped with Quartz countertops, Quartz Backsplash, a gas stove, double-door smart, Oak Stairs, Samsung fridge, extended cabinets, and a large breakfast area; all illuminated by huge windows that flood the home with natural light. Huge Primary bedroom with extra spacious walk-in closet and a SPA-style Ensuite with Double sink vanity, Soaker Tub and Glass Standing shower. The second floor offers 4 spacious bedrooms and 3 full bathrooms, including a convenient Jack & Jill ensuite so every bedroom has direct bathroom access, plus a large second-floor laundry room for added convenience. ALL BEDROOMS have WALK-IN Closets. Additional features include elegant metal spindle railings, a 200-amp electrical panel, a double-car garage, and a massive open-concept unfinished basement with endless potential for future customization. This exceptional home combines space, luxury, and modern technology, perfect for families seeking comfort and contemporary living in a desirable community. The Spacious Laundry room is on the second floor with a utility washer sink for convenience plus a huge closet for storage. Come take a look at this beautiful home today, before it sells. (id:49187)
1507 - 1 Fairview Road E
Mississauga (Mississauga Valleys), Ontario
Welcome to ALBA Condo, a modern and stylish residence ideally located on Hurontario Street, just steps from the new Hurontario LRT line and only a 7-10 minute walk to Cooksville GO Station-perfect for commuters and urban lifestyles.This bright 1-bedroom, 1-bathroom suite features 9-foot ceilings, floor-to-ceiling windows, and an open-concept layout filled with natural light. The unit comes complete with a locker and sleek built-in appliances, offering both comfort and contemporary design. Residents enjoy access to over 20,000 sq. ft. of premium amenities, including a hotel-inspired lobby, fully equipped fitness centre and yoga studio, guest suites, co-working spaces, demonstration kitchen, private dining room, games room, children's playroom, pet spa, maker studio, and a spectacular outdoor terrace with lounges, dining areas, and BBQs-perfect for relaxing or entertaining. (id:49187)
92 - 97 Danzatore Path
Oshawa (Windfields), Ontario
Welcome To This Beautifully Maintained And Spacious 3-Bedroom, 3-Bathroom Townhome, Ideally Located In The Highly Sought-After Windfields Community Of North Oshawa.This Home Offers A Functional And Inviting Open-Concept Layout Ideal For Modern Living And Entertaining. The Bright And Spacious Main Floor Features A Generous Living And Dining Area That Flows Seamlessly Into A Thoughtfully Designed Kitchen-Perfect For Everyday Living And Hosting Guests. Spacious Basement Recreation Area With A Convenient Walkout, Offering Excellent Natural Light And Versatility. Enjoy A Prime Location Just Minutes From Ontario Tech University And Durham College, With Effortless Access To Hwy 407. Surrounded By Everyday Essentials Including Costco, Freshco, Shopping Plazas Restaurants, Schools, Parks, And Transit-This Home Delivers Comfort, Convenience, And Connectivity In A Sought-After Oshawa Neighbourhood Tenant To Cover All Utilities, Offering Flexibility For Energy Usage. (id:49187)
302 Emma Avenue
Cornwall, Ontario
This meticulously maintained raised bungalow is truly move-in ready and reflects pride of ownership throughout. Bright and welcoming, the home offers just over 1,300 sq ft of well-designed living space and is nestled on a generously sized lot. The main floor features a beautiful kitchen with ample cabinetry and counter space, complete with appliances, and flows seamlessly into the open-concept dining and living areas--perfect for everyday living and entertaining. Hardwood floors extend through the living space, hallway, and into two well-sized bedrooms. A four-piece main bathroom offers both a tub and a separate shower for added comfort and convenience. Main floor laundry ensures everything you need is easily accessible on one level. The lower level is partially finished and provides excellent potential to customize to your needs, with a bathroom rough-in already in place and plenty of storage space. Additional highlights include a double car garage, natural gas heating, central air conditioning, alarm system, and a lovely deck with awning accessed from the dining room. Conveniently located close to shopping, schools, public transit, and other amenities. This home offers comfort, functionality, and an excellent location. Click on the Multi-Media link for virtual tour & floor plan. (id:49187)
1012 - 188 Fairview Mall Drive
Toronto (Don Valley Village), Ontario
Welcome to the Verde Condos! 1+1 Bedroom with 9 Ft Ceilings Throughout. All Stainless Steel Appliances. Open Concept Layout W/ Laminate Floor. Walking Distance To Fairview Mall And Don Mills Subway. Quick Access To 401 & DVP. New Community Centre And Elementary School Just Cross The Street. Amenities include Concierge, Fitness Room, Rooftop Terrace, Yoga Studio and a Co-Working Lounge. (id:49187)
605 - 57 Parkwoods Village Drive
Toronto (Parkwoods-Donalda), Ontario
Bright & Spacious Apartment Flooded With Natural Light. Fabulous Open Concept Layout, Recently Renovated With An Abundance Of Closet Space. Fantastic Location With Quick Access To Highway 401 & The DVP Making For Quick Commutes Downtown. Steps From Shopping, Transit, Parks & All Conveniences One Could Need. Lovely Place To Call Home. (id:49187)
512 - 57 Parkwoods Village Drive
Toronto (Parkwoods-Donalda), Ontario
Bright & Spacious Apartment Flooded With Natural Light. Fabulous Open Concept Layout, Recently Renovated With An Abundance Of Closet Space. Fantastic Location With Quick Access To Highway 401 & The DVP Making For Quick Commutes Downtown. Steps From Shopping, Transit, Parks & All Conveniences One Could Need. Lovely Place To Call Home. (id:49187)
2213 - 70 Princess Street E
Toronto (Waterfront Communities), Ontario
Live at the centre of it all in the iconic Time & Space building by Pemberton. This modern 1-bedroom, 1-bath unit features a spacious walk-in closet, 9' smooth ceilings, wide premium laminate flooring, and a sleek, contemporary kitchen with stainless steel appliances. Enjoy the convenience of in-suite laundry, FREE internet, one locker, and a west-facing balcony perfect for sunset views. The building offers an impressive collection of amenities including: an infinity-edge pool, rooftop cabanas with BBQs, fully equipped gym, yoga/pilates studio, games room, and more. Unbeatable downtown location just steps to the Distillery District, St. Lawrence Market, TTC, and the waterfront. (id:49187)
2704 - 33 Bay Street
Toronto (Waterfront Communities), Ontario
Spacious 2-bedroom, 2-bathroom corner suite in the heart of Downtown Toronto offering stunning, unobstructed city views. Freshly updated with brand new flooring, kitchen cabinets with quartz countertops, and dishwasher. Bright open-concept layout with floor-to-ceiling windows fills the suite with natural light. Extra-large wrap-around corner balcony provides an exceptional outdoor living experience. Includes one underground parking space and one standard locker . Well-managed building featuring 24-hour concierge, fitness centre, indoor pool, rooftop garden, tennis court, and more. Prime downtown location steps to the Financial District, waterfront, Union Station, TTC, shopping, dining, and entertainment. (id:49187)
2059 Rollingacres Drive
London North (North C), Ontario
Welcome to 2059 Rollingacres Drive, located in the highly desirable Forest Hill neighbourhoods of North London. This elegant Harmony Model, built by Forever Homes, provides more than 2,300 sq. ft. of finished living space, along with a fully completed basement. The main level offers a bright and spacious layout featuring a comfortable living area, formal dining space, a warm breakfast nook, and access to a large multi-level deck witha gazebo, ideal for outdoor enjoyment. The upgraded kitchen is equipped with granite countertops, stainless steel appliances, and modern cabinetry, complemented by hardwood and ceramic flooring throughout. On the second floor, you'll find three generously sized bedrooms plus a vaulted bonus room that can easily function as a fourth bedroom. The primary bedroom includes a walk-in closet and a luxurious ensuite bathroom with a glass shower. The lower level is fully finished with two additional bedrooms and a full bathroom, offering excellent space for guests or extended family (Non-conforming duplex). Additional highlights include a mini-split heating and cooling system, as well as a conventional forced-air furnace, for year-round comfort. Conveniently situated near excellent schools, YMCA facilities, parks, and scenic trails, this home is an outstanding choice for families. A wonderful place to call home, where you can move in and enjoy! (id:49187)
404 Bridge Street W
Belleville (Belleville Ward), Ontario
Future Development Potential on 2 Acres! Stylish 3-Bedroom Bungalow on 2 Private Acres 404 Bridge St. West. Welcome to this beautifully maintained 3-bedroom bungalow, nestled on a peaceful and private 2-acre lot in town. Offering 1,557 sq. ft. of bright and airy main floor living space, this home combines the best of country charm and modern convenience. Inside, you'll find hardwood floors and ceramic tile throughout, with carpet in the Primary, enjoy windows at every corner that bathe the space in natural light, and a cozy wood-burning fireplace perfect for relaxing evenings at home. The spacious layout includes a well-sized living room, dining area, bonus main floor family room, 1.5 bathrooms, and three comfortable bedrooms, making it ideal for families, retirees, or those seeking single-level living. Outside, enjoy the serenity of your expansive property with mature trees and plenty of space to garden, entertain under the pergola on the stone patio, or simply unwind. Walkout door at top of basement stairs. The attached one-car garage provides convenient access to the home, and the versatile outbuilding currently set up as a summer kitchen, offers endless possibilities for hobby space, a guest suite, man-cave/she-shed or outdoor entertaining. Serviced by drilled well and septic, this property offers privacy, space, and potential in a sought-after location. Highlights also include 200 amp service, central vac and large basement awaiting your personal touch with direct access to the garage. Whether you're looking to downsize, invest, or enjoy the quiet of rural living close to amenities, 404 Bridge St. West is ready to welcome you home, close proximity to Mary Ann Sills Park, Ballet School, Centennial Highschool and Sir John A MacDonald Schools, and future home of the YMCA (id:49187)
109 James Street N Unit# 2
Hamilton, Ontario
Modern two storey office offering 2100 sq. ft. in the heart of James Street North. Bright open concept main space, 2 private glass enclosed offices, kitchenette, storage and 2 bathrooms. Superb location steps to City Centre, Jackson Square and Hamilton Farmer's Market, situated between Downtown Hamilton's two GO Train Stations and surrounded by condominium and residential development. Available immediately. (id:49187)
72 Main Street S
Halton Hills (Georgetown), Ontario
This Fully Equipped Restaurant And Bar In Downtown Georgetown Is The Perfect Turnkey Opportunity. Regular Clientele Plus A Host To Many Corporate And Community Events And Parties. The Decor Is Comfortable, Inviting And Tasteful. Great Signage And Lots Of Local Foot Traffic. Plenty Of Parking In The Area. Llbo With Large Seating Capacity And An Amazing Outdoor Patio. **EXTRAS** Long List Of Chattels And Equipment. (id:49187)
508 - 1195 The Queensway Street W
Toronto (Islington-City Centre West), Ontario
Welcome to Tailor Condos in desirable South Etobicoke. This beautifully designed 1-bedroomsuite offers a bright, open layout with 9-foot ceilings, a contemporary kitchen, and StainlessSteel appliances. The soft, modern colour palette enhances the space, creating a warm andinviting atmosphere ideal for everyday living. Convenient transit is right at your doorstep,with a direct bus route along Islington Avenue connecting to Islington Subway Station, makingcommuting across the city seamless. Enjoy the vibrant local lifestyle with acclaimedrestaurants, cafés, and retail options along The Queensway, or take advantage of nearby trailsand cycling along Lakeshore Boulevard. An excellent opportunity to enjoy comfortable condoliving in a growing and well-connected community. (id:49187)
13 Gentry Way
Brampton (Bram East), Ontario
Highly sought-after location with exceptional convenience. Ideally situated at Highway 50 and Castlemore Road, bordering Vaughan and just minutes from Highways 427 and 407. This spacious 3,400 sq. ft. home offers central air conditioning, a solid oak staircase, and a functional main-floor office-perfect for working from home. The generous primary bedroom features an ensuite with a stand-up shower, while a second-floor laundry room adds everyday convenience. (id:49187)

