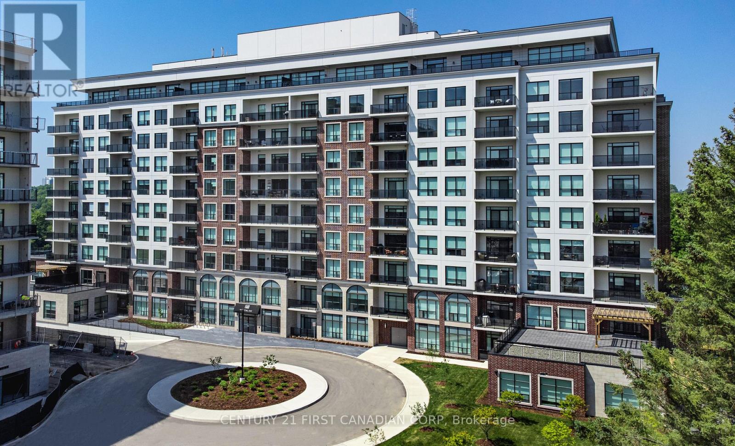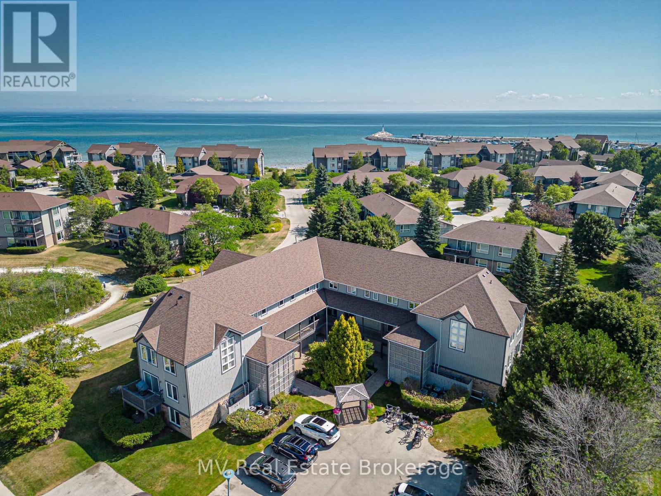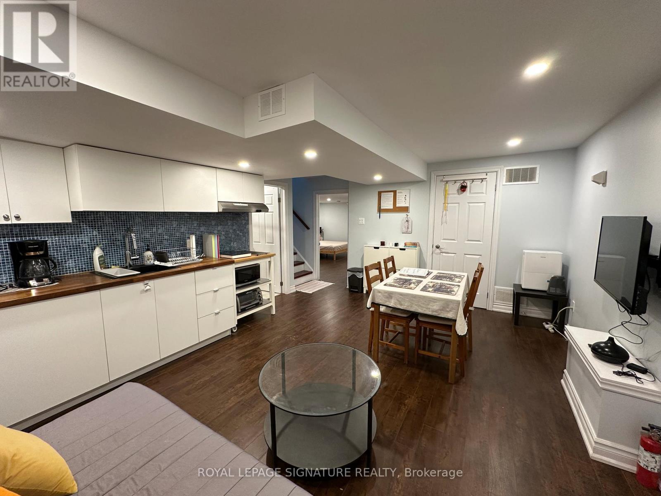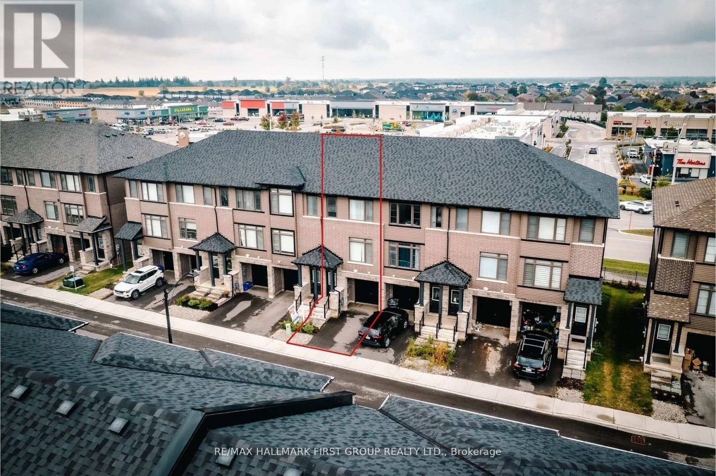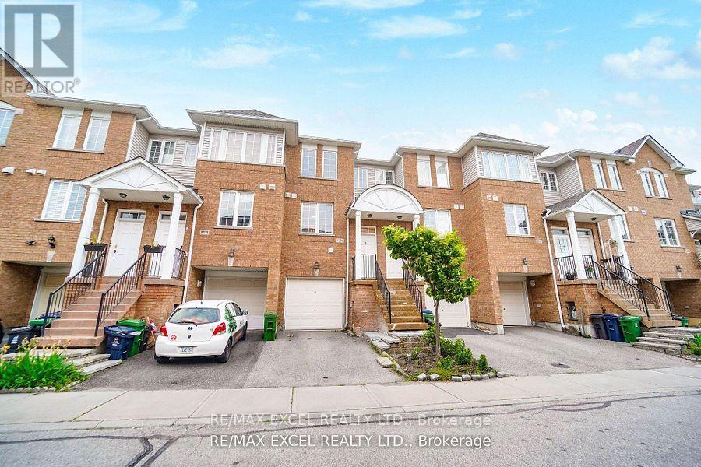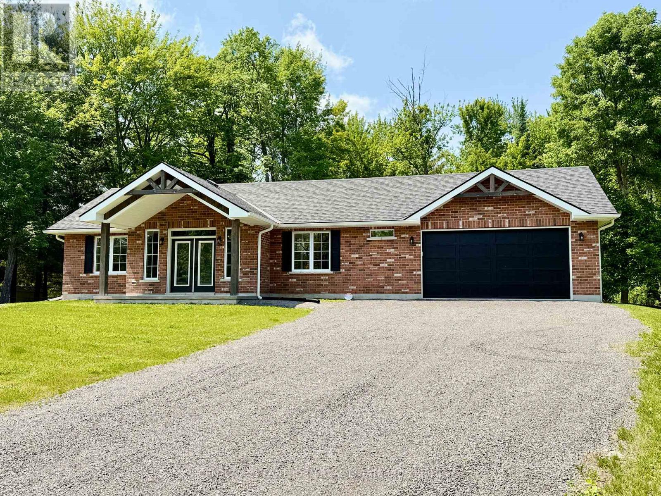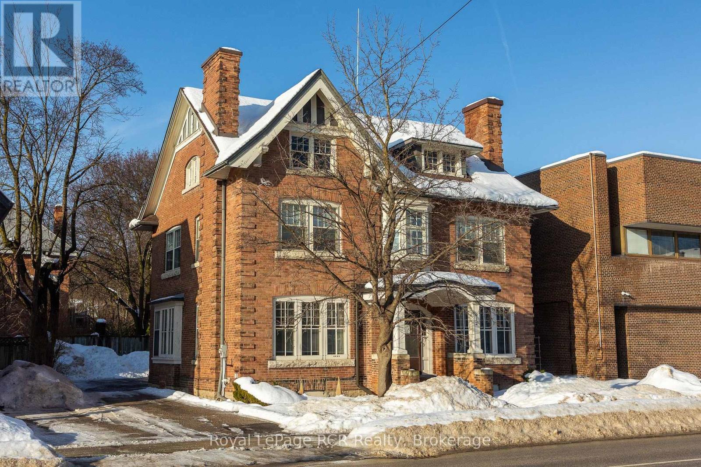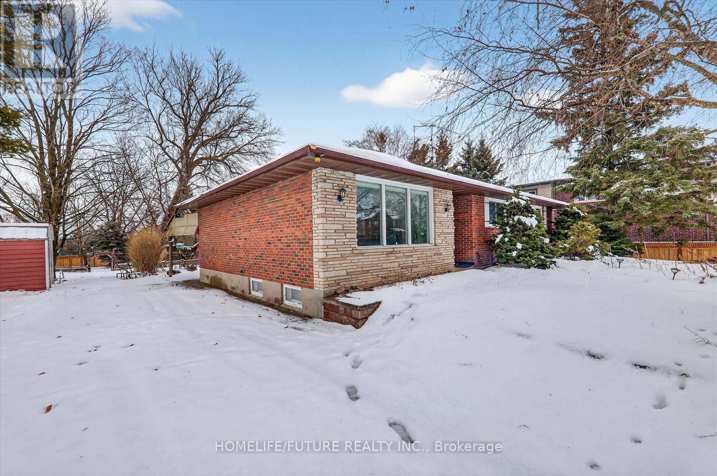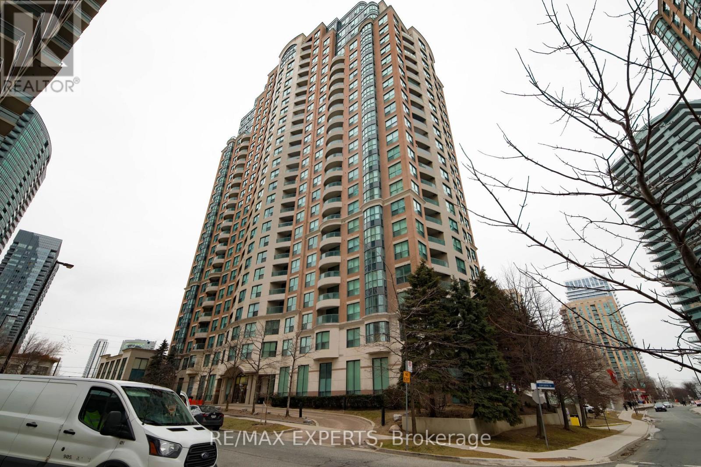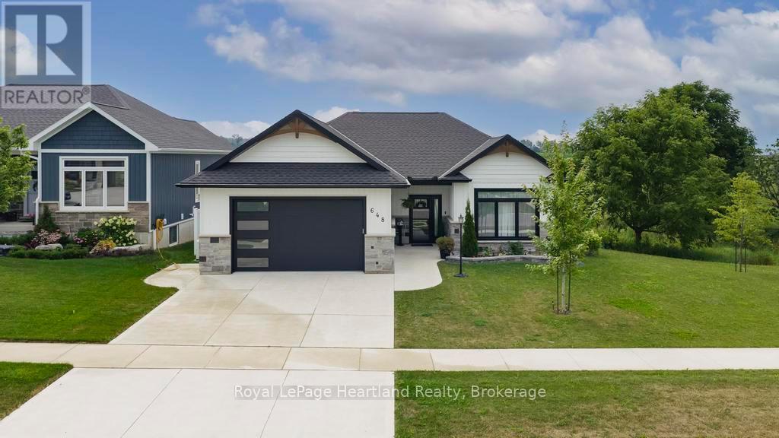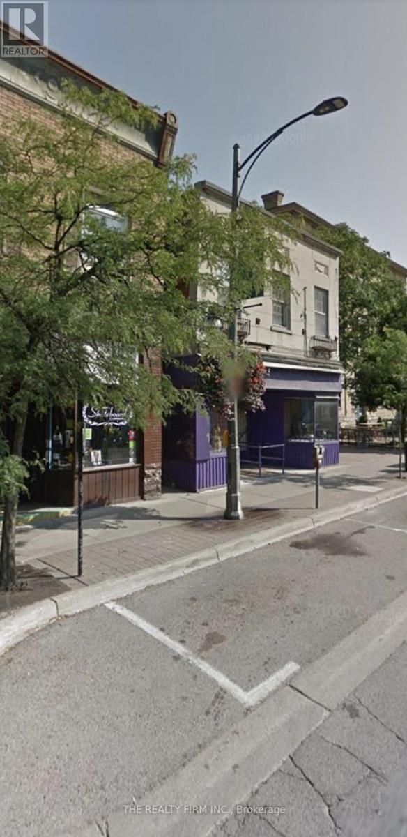708 - 460 Callaway Road
London North (North R), Ontario
Welcome to NorthLink - this beautifully appointed 2-bedroom rental unit is located in the highly desirable north end of the city, located in a prestigious Tricar-built residence known for quality and design. This elegant unit showcases high-end finishes throughout, including hardwood flooring, custom white cabinetry, quartz countertops, stainless steel appliances, in-suite laundry, and a sleek linear fireplace that anchors the open-concept living space. Enjoy access to top-tier building amenities such as a golf simulator room, expansive resident lounge, fully equipped fitness centre, and a guest suite for visiting family and friends. Ideally situated just minutes from Masonville shops, excellent schools, hospitals, golf clubs, fitness facilities, and an array of restaurants. This unit is priced with 1 parking space, but a 2nd space is available if needed for $100/month. The landlord is open to long-term tenants, making this an exceptional opportunity for those seeking a refined, maintenance-free lifestyle in a premium location. (id:49187)
12 - 711 Johnston Park Avenue
Collingwood, Ontario
SUN, SAND, SLOPES and MORE! Live the four-season lifestyle you've been dreaming of - whether your days are filled with relaxing at the private beach, boating on Georgian Bay, skiing nearby slopes, or simply enjoying the vibrant sense of community that makes Lighthouse Point so special. This meticulously maintained property boasts long walking trails, beautifully kept gardens, multiple outdoor pools, 9 tennis/pickleball courts, a brand new kids playground and so much more. From there, step inside your beautiful 2-bedroom, 2-bath condo which features a full custom kitchen remodel and a bright, open-concept design. From the carpet free main floor, cozy gas fireplace and the power blinds leading to the balcony this unit is the perfect spot to relax after your active lifestyle days. The oversized primary suite offers plenty of room for your king sized bed and a seating area. Lighthouse Point is renowned for its resort-style amenities and unmatched waterfront setting and this unit comes with access to one of the most sought after boat slips in the marina! Enjoy over 2 kilometers of scenic shoreline walking trails, beaches, indoor and outdoor pools, tennis and pickleball courts, and a highly active recreation centre complete with a gym, games room, sauna, and hot tubs. Highly coveted for its resort-like feel and access to Georgian Bay, this community offers a truly unique way of life. Come experience it for yourself-book your showing today. (id:49187)
1405 - 6 Sonic Way
Toronto (Flemingdon Park), Ontario
Welcome Home to 6 Sonic Way! This Spacious 1 Bed + Den + 2 Full Bathrooms features sunny unobstructed views and modern finishes throughout. Terrific layout that gives you flexibility to live, work, and unwind. Live in the vibrant Don Mills and Eglinton area with everyday conveniences right at your door. Just Steps From The Eglinton Crosstown LRT, And Minutes From The Don Valley Parkway And Highway 404. Close Proximity To Fabulous Schools, Shopping and Restaurants. Extensive Parks And Green Spaces. Nearby Is The Science Centre, Aga Khan Museum, Real Canadian Superstore, Shops At Don Mills, And E.T. Seton Park. Luxurious Amenities Include: Outdoor Terrace, Gym, Exercise Room, Guest suites, Party Room, and Visitor Parking. Storage locker is included! (id:49187)
Bsmt - 4273 Pheasant Run
Mississauga (Erin Mills), Ontario
Located in a quiet, family-friendly neighbourhood in Erin Mills, close to schools, parks, and everyday amenities. Minutes to Erin Mills Town Centre, grocery stores, and restaurants, with easy access to MiWay transit and Erindale GO options for commuters. This well-maintained basement offers a spacious bedroom with large closets, a bright living and kitchen area, an additional storage/pantry room, separate entrance,and in-suite laundry. Tenant pays 30% of utilities. Ideal for a quiet tenant seeking comfort and convenience (id:49187)
28 - 120 Court Drive
Brant (Paris), Ontario
Welcome to this Freehold 3-Bedroom, 2-Bathroom Townhome in beautiful Paris, Ontario The main level features a bright and inviting living area, an open-concept modern kitchen with walkout to the deck, plus the convenience of main-floor laundry and a powder room. Upstairs you'll find 3 bedrooms and 2 full bathrooms, including a primary suite with its own walk-in closet and private ensuite. The basement offers a versatile space with direct access to the garage as well as a walkout to the backyard, making it ideal for extra living, storage, or a home office. Located close to shopping plazas, sports complexes, parks, and just minutes from Highway 403, this home combines comfort, style, and convenience in one of Ontario's most charming communities. HOME WILL FRESHLY PAINTED PRIOR TO CLOSING FOR NEW OWNERS. (id:49187)
4 - 2784 Eglinton Avenue E
Toronto (Eglinton East), Ontario
Best Value! Great Location! Beautiful Monarch built Townhouse. sun Filled 3+1 Bedroom. Large Modern Eat-In Kitchen. Open Concept Main Floor With Powder Room, Hardwood Floors. Family Room With Walk-Out To Yard. Master Bedroom W/ Ensuite. Interior Access To Built-In Garage. Steps To T.T.C. Close To GO Train, amenities, Schools And More!! Wont Last!!! (id:49187)
1713 Hollowview Road
Centre Hastings, Ontario
Welcome to 1713 Hollowview Rd. This beautifully crafted 1,225 sq. ft. bungalow by Farnsworth Construction is complete and ready for move-in. Set on a quiet, picturesque 1-acre country lot and offers a private tree-lined yard. Designed for easy, stair-free living, the home features slab-on-grade construction with efficient in-floor radiant heating powered by a propane boiler. The spacious attached garage (20'4" x 23'8") offers convenient interior access to a functional mudroom. Inside, you'll find two well-appointed bedrooms, two full bathrooms, and a bright open-concept great room combining the kitchen and dining areas-perfect for both everyday living and entertaining. Quality finishes include ceramic tile flooring in the bathrooms, foyer, and laundry room, with durable laminate flooring throughout the remainder of the home. The exterior showcases classic brick accents paired with low-maintenance Gentek vinyl siding, and two covered concrete patios provide ideal spaces to relax and enjoy the peaceful surroundings. Located just 20 minutes from Belleville and close proximity to the Trans Canada Trail which offers endless recreational opportunities for ATV and snowmobile enthusiasts. Hardtop road and a short drive to 401 or Hwy 7 corridors between Toronto and Ottawa. Tarion warranty and HST are included in the purchase price. (id:49187)
912 2nd Avenue W
Owen Sound, Ontario
Elegant, charming and well maintained office building with beautiful woodwork and doors intact and recent utility upgrades. Private paved rear parking lot with room for 5-6 vehicles. The building offers approximately 2,600 sq.ft finished space with large private offices and a washroom on each level. The 3rd floor attic is unfinished and untapped potential with high ceilings and natural light. Easily divisible for smaller square footage requirement. Furnace with Central Air. Recent roof and electrical panel, eavestrough replaced. Please call your Realtor for more information or to arrange a viewing. (id:49187)
2111 Prestonvale Road
Clarington (Courtice), Ontario
Attention Builders!!! Welcome To 2111 Prestonvale Rd, Courtice, So Much Potential! 100 Feet X 225 Feet Lot With Development Potential Surrounded By New Subdivisions. This 1374 Sq. Ft 3+2 Bedroom Brick And Stone Bungalow Plus A Large Sunroom With Finished 2 Bedroom Basement. Very Solid Construction. Massive Back Yard Where You Can Create Endless Adventures! Heat Pump (2023) Provides Whole House Air Conditioning And Heat, With Baseboard Heating Only Used As Backup. Large Sunroom Where You Can Spend All Day Bird Watching. Recent Bathroom Renovation With Large Walk-In Shower Stall, Backyard Newly Fenced. Finished Basement With Separate Entrance. Agricultural Zoning Allows A Large Detached Garage To Be Built With Potential For A Garden Suite. 200 Amp Service To The Home. Current Parking For 4 Cars With Room To Accommodate More. Sewer On Prestonvale In Front Of The Property. (id:49187)
Uph-06 - 7 Lorraine Drive
Toronto (Willowdale West), Ontario
** RARE ON THE MARKET LUXURY MODEL 3 BEDROOM PLUS DEN BRIGHT & SUN FILLED, RENOVATED PENTHOUSE CONDO IN SONATA BUILDING AT YONGE AND FINCH! ** THIS BEAUTIFUL CONDO FEATURES SOARING 10 FT CEILINGS, JUST FRESHLY PAINTED, BRAND NEW GLEAMING ENGINEERED LUMINATE FLOORING, ELEGANT MOLDINGS, AND BREATHTAKING PANORAMIC WESTERN VIEW. ** PRACTICAL LAYOUT WITH OPEN CONCEPT KITCHEN, GRANIT COUNTER TOPS AND STAINLESS APPLIANCES! THIS EXCEPTIONAL PENTHOUSE CONDO IS 1,096 SQ. FT. OF LIVING SPACE & HAS ONE PARKING AND ONE LOCKER! ** ENJOY TOP-NOTCH RECREATION FACILITIES SUCH AS INDOOR SWIMMING POOL, EXERCISE ROOM, SAUNA, PARTY ROOM, VISITORS PARKING, GUESTS ROOMS AND MUCH MORE! ** 24 HOURS SECURITY ** SUPER LOCATION IN THE HEART OF NORTH YORK WITH STEPS TO FINCH SUBWAY, TTC, RESTAURANTS, PARKS, GREAT SCHOOLS, SHOPPING CENTRES, EASY ACCESS TO HIGHWAYS 401, 404, 407!** THIS PENTHOUSE CONDO IS READY FOR NEW OWNERS TO MOVE-IN ID NOT MISS YOUR CHANCE TO BE A NEW OWNER OF THIS AMAZING PENTHOUSE ! ** (id:49187)
648 Gloria Street
North Huron (Blyth), Ontario
Welcome to 648 Gloria Street, a quality-built zero-step bungalow completed in 2021/2022, offering accessible, low-maintenance living without compromise. Tucked away on a quiet cul-de-sac in one of Blyth's most sought-after neighbourhoods, this home backs onto open farmland, providing uninterrupted country views and a peaceful setting.This thoughtfully designed 2-bedroom, 2-bathroom home features a bright, open-concept layout with luxury vinyl plank flooring, tiled showers, a feature fireplace, and a modern kitchen complete with quartz countertops and stainless steel appliances. The space is ideal for both everyday living and entertaining. The primary bedroom offers a walk-in closet and private ensuite, while the second bedroom provides flexibility as a guest room, office, or hobby space. Main-floor laundry and a fully stair-free layout enhance convenience and accessibility throughout. Step outside to the private rear deck and enjoy sweeping views of the surrounding fields-perfect for morning coffee or relaxing evenings. Additional features include an attached garage, full-home backup generator, and Tarion warranty, ensuring peace of mind. Located in the charming community of Blyth, known for the Blyth Festival Theatre, Cowbell Brewing Co., scenic trails, and small-town amenities, with the beaches of Lake Huron just 20 minutes away. An exceptional opportunity for those looking to downsize, right-size, or enjoy a quieter lifestyle in a beautifully built home. (id:49187)
616 Dundas Street E
London East (East G), Ontario
Old East Village gem ready for your elegant touches: Welcome to 616 Dundas St. Have you wanted to be the master of your destiny by operating a successful business in a vibrant part of the City, while you and your family enjoy a spacious onsite residence right above? It really is the Canadian dream--and you can have it--in Downtown London, Ontario! Called the Forest City, it is designated as one of Canada's top cities due to it's leafy tree-lined streets, world class hospitals and top University & College! This property is located just steps from the birthplace of insulin; Sir Frederick Bantings' Museum; The Western Fair District & Kelloggs Entertainment Hub. Acquire this unique property complete with 2 stores, operate them separately or together. Some miscellaneous items remain from when the previous shopkeeper had Gifts & More, and these are included. There are also two basement level spaces with separate front street access which can be used as storage or rented out. Upstairs find a spacious 2 bedroom residence with 1 bath and a large living space plus roomy dining/office combo plus with an upper level deck for recreational use. Out back there is plenty of parking accessed by a private lane. This property needs a little love and some elbow grease, but once done, it can be, again, one of London's most significant retail spaces! Ask about the cities' loans and grants like: Façade Improvement Loan; Upgrade to Building Code Loan; Core Area Safety Audit Grant; Rehabilitation and Redevelopment Tax Grant; Residential Development Charges Grant. This is a lovely retail/residential property and is a must see! Book your viewing today. (id:49187)

