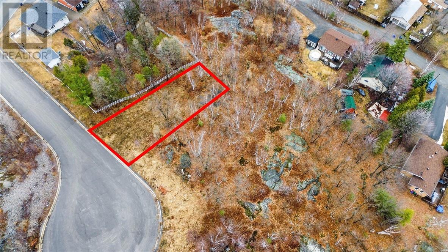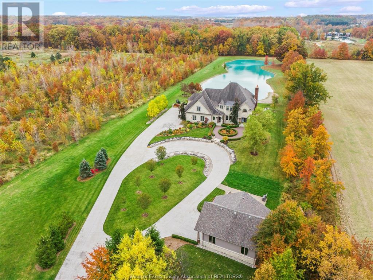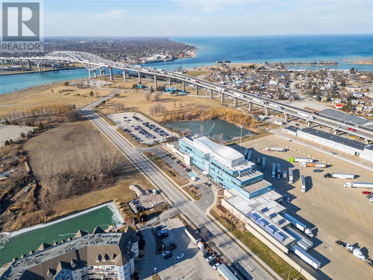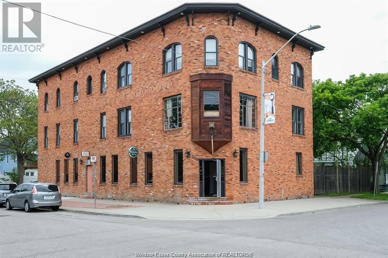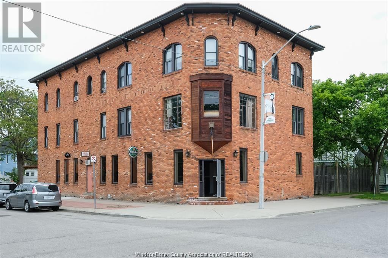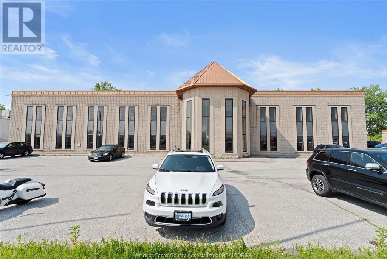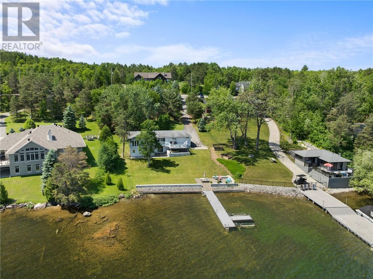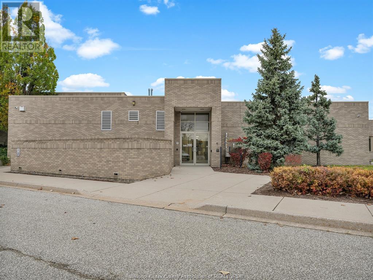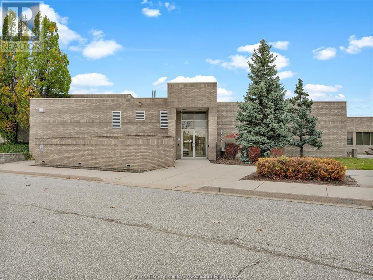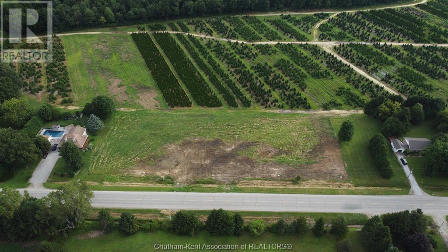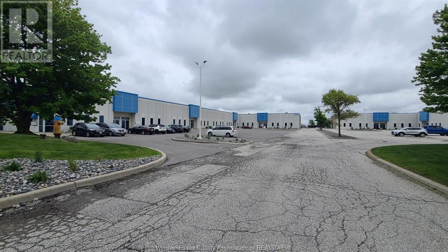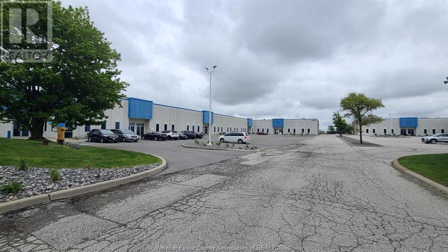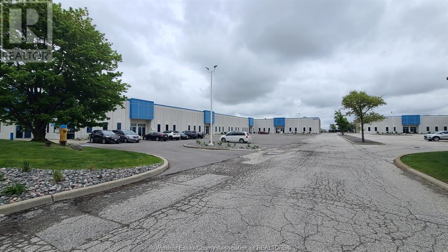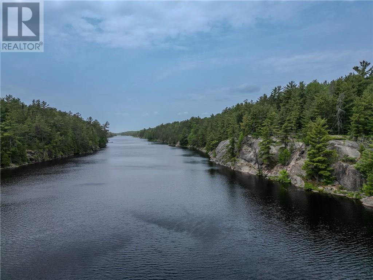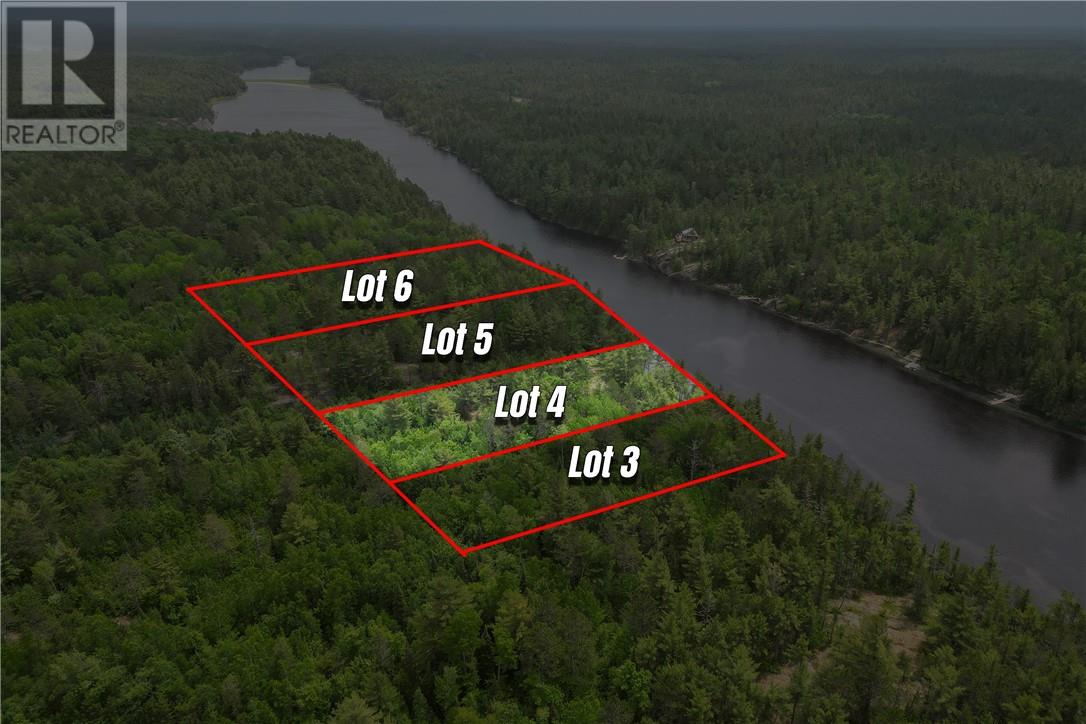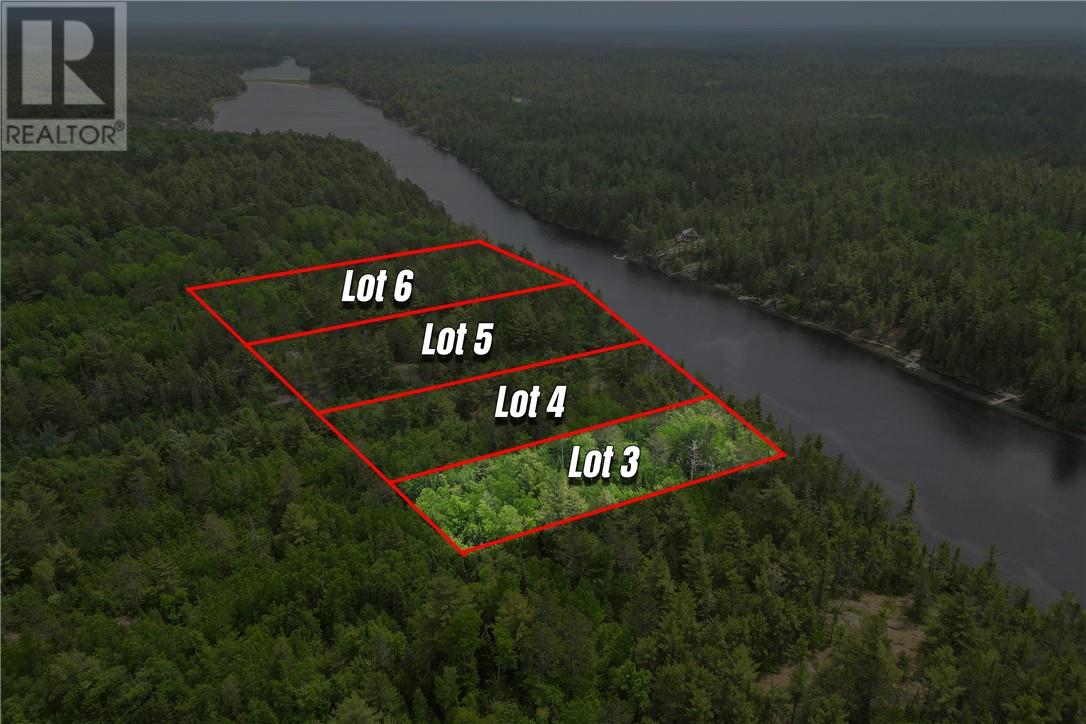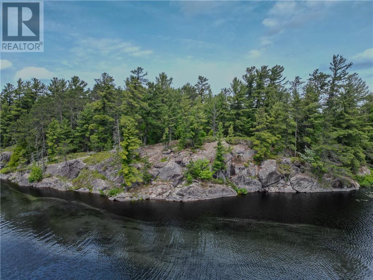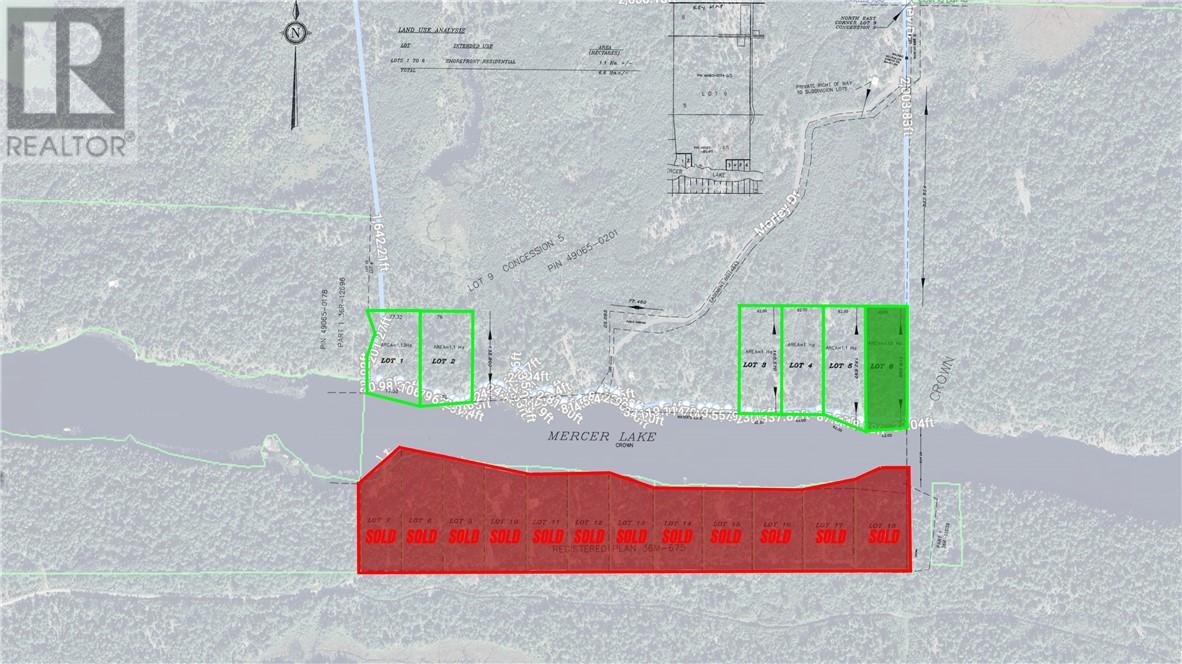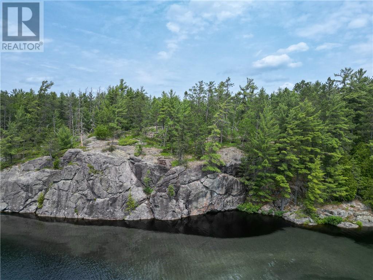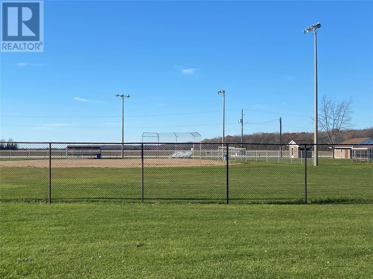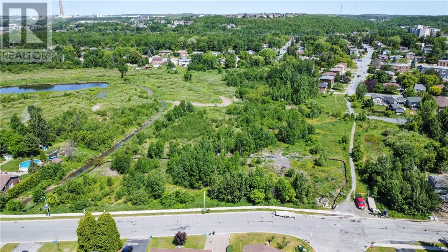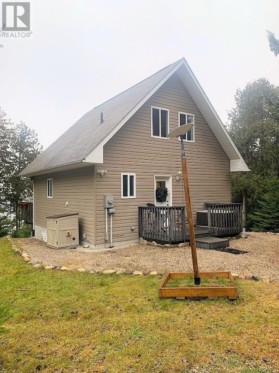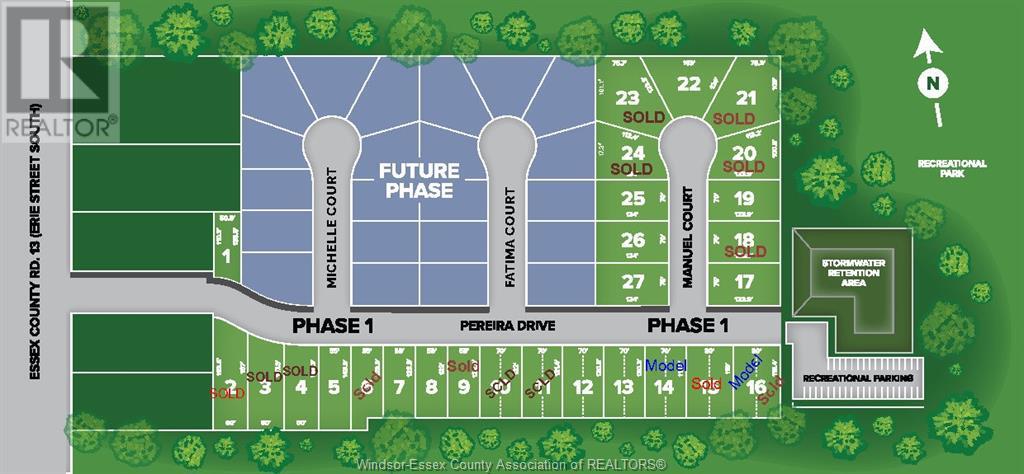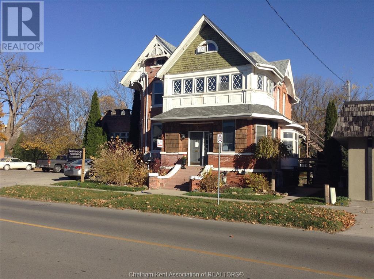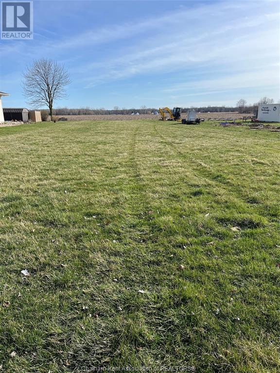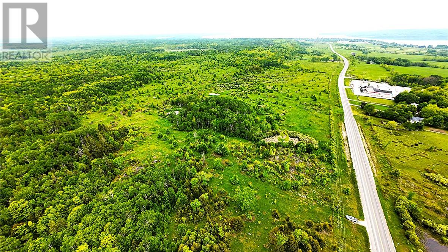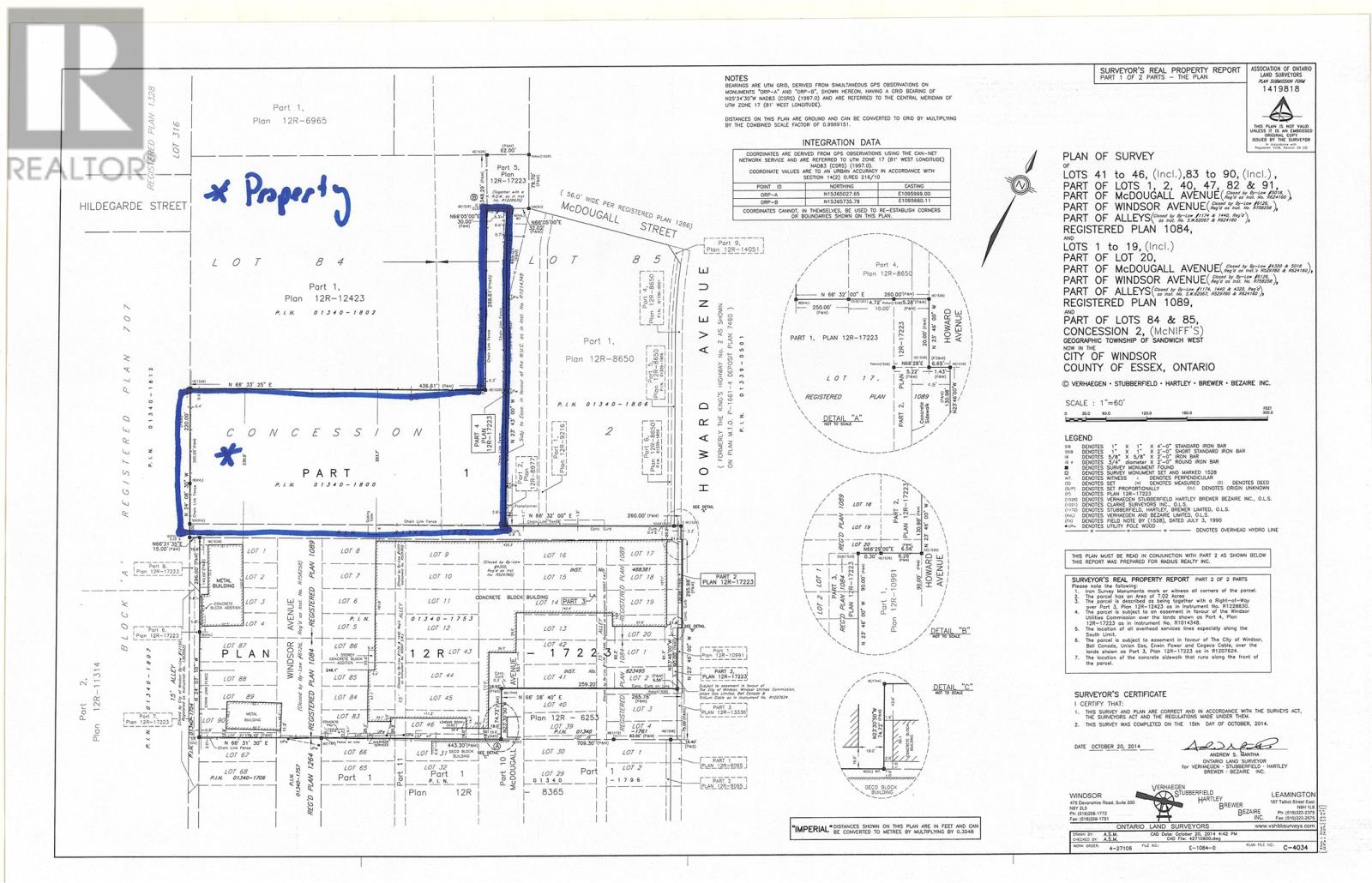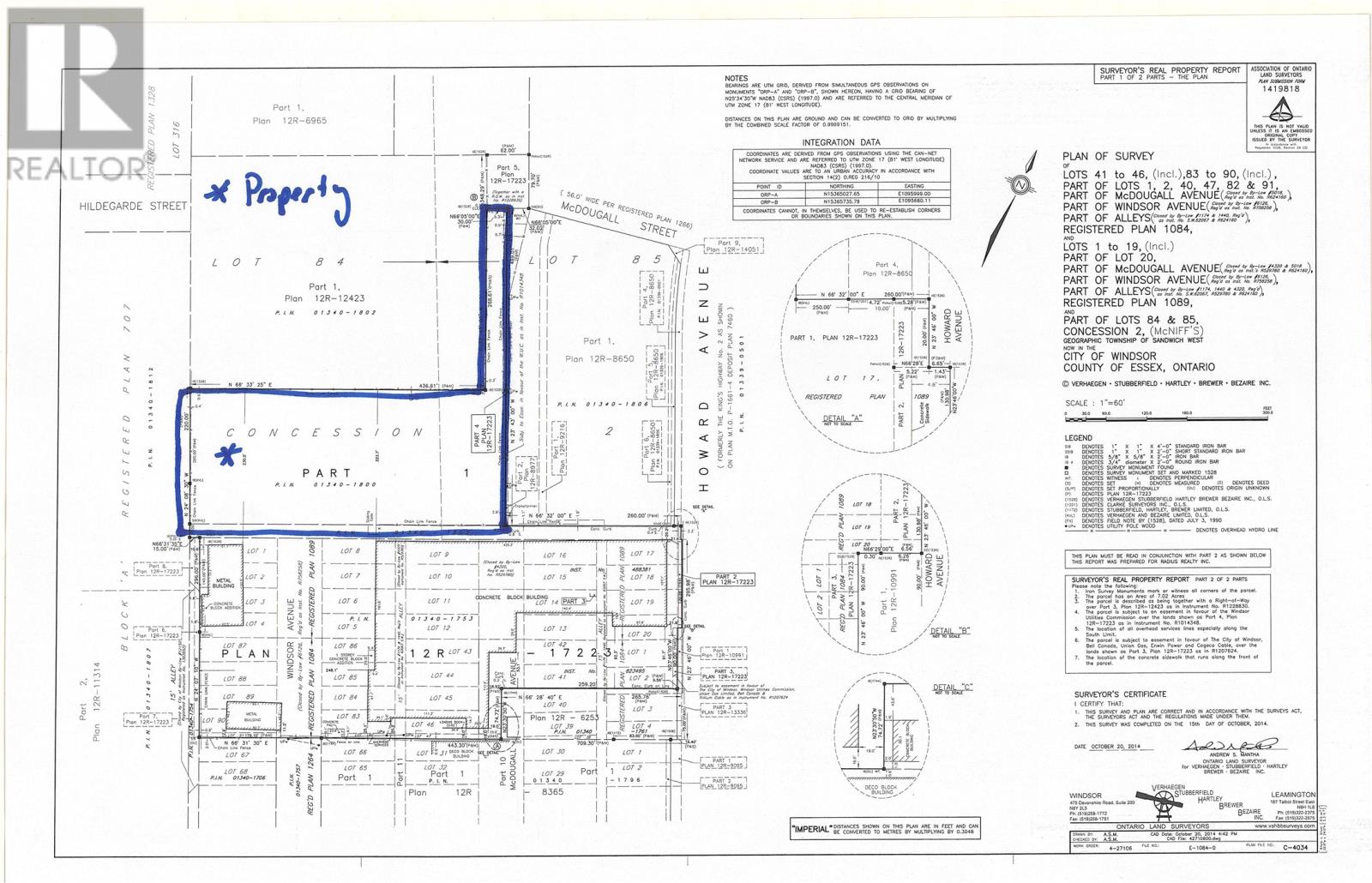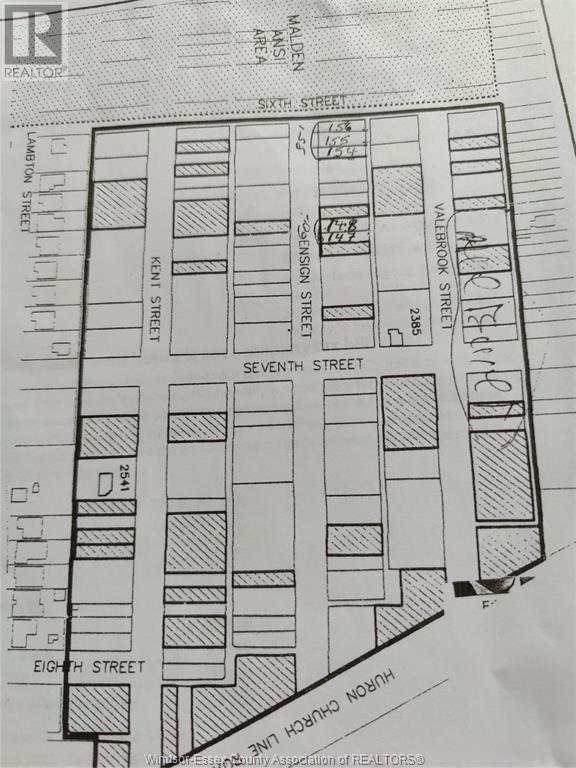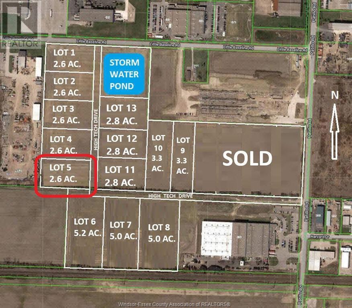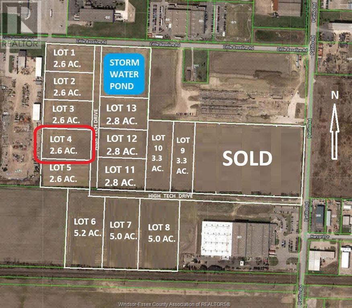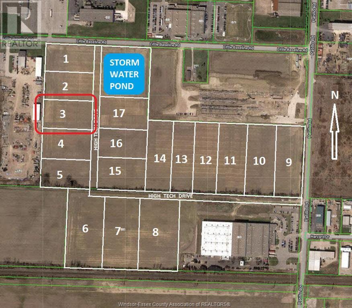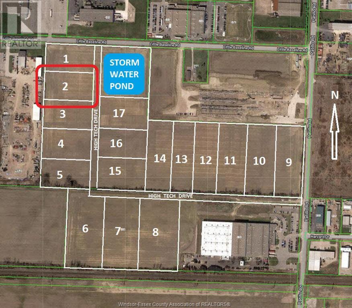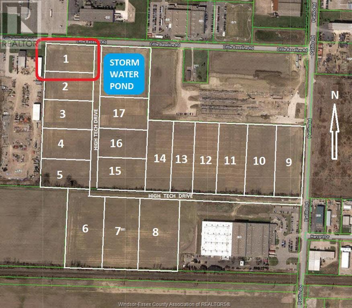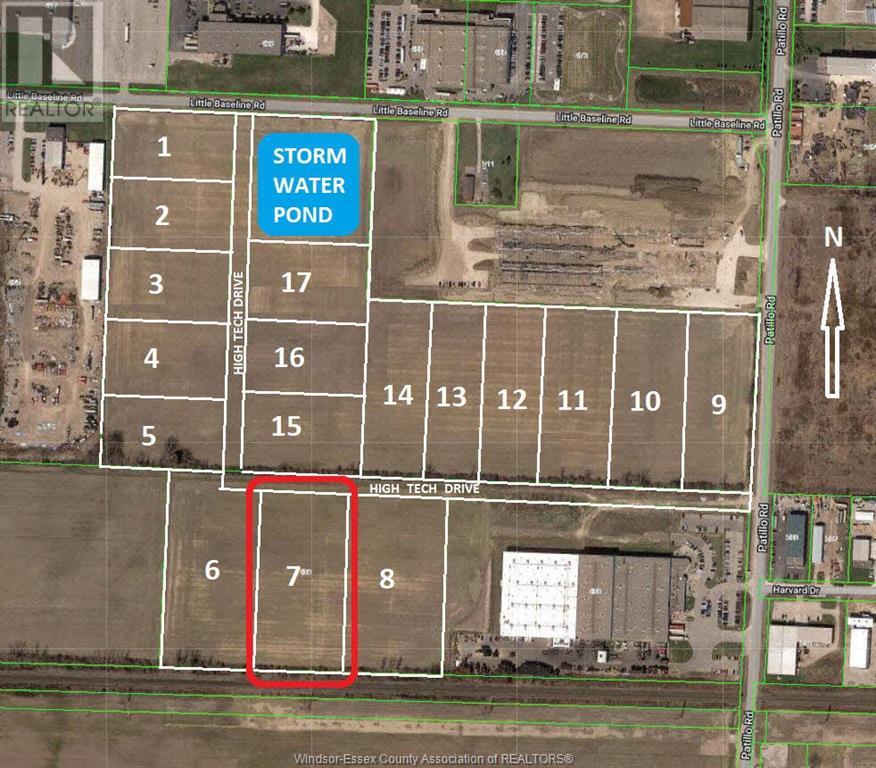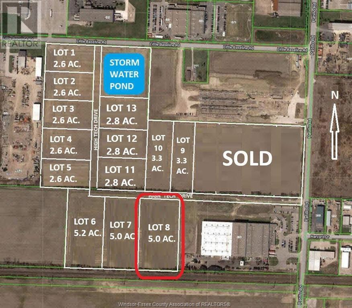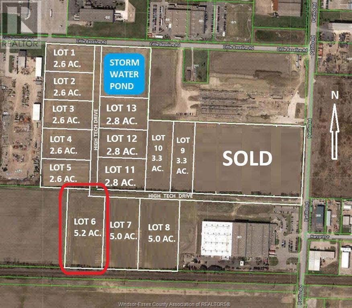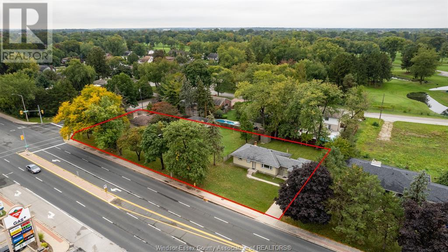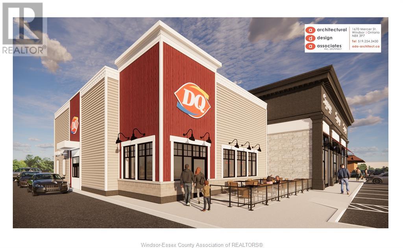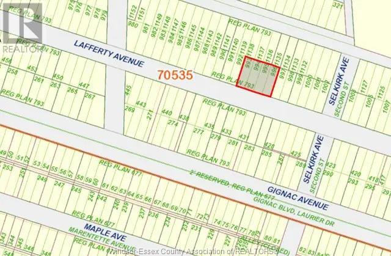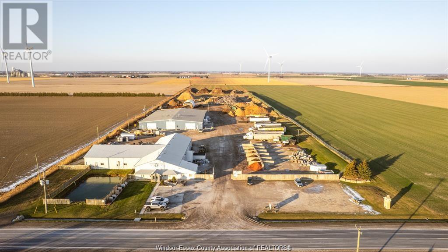Lot 41 Woodland Avenue
Sudbury, Ontario
Development opportunity on a quiet cul-de-sac in Minnow Lake!! R2-2 zoning gives you a multitude of possible development options. Being centrally located, at such a reasonable price point, and close to all amenities, this is a great addition to any portfolio! Don't delay, call today. (id:49187)
4863 4th Concession East
Essex, Ontario
Stunning Custom-Built Luxury Home on 10 Acres with Multiple Ponds & Extensive Upgrades Welcome to your Dream Lifestyle in this exquisite 5-bedroom, 6-bathroom 3 Car estate located in Pleasant Valley Built in 2008, this stunning two-storey home offers approximately 6,000 sf of luxurious living space all meticulously designed with top-quality finishes and modern amenities.* Professionally landscaped with mature trees, lighting, and water features, offering privacy and serenity. This incredible estate combines luxury, technology, and nature for the perfect country retreat just minutes from local amenities. Don’t miss the opportunity to own this exceptional property! Contact the listing agent for more details and a private estate tour. (id:49187)
4764 Regional Road 15 Unit# T-21
Chelmsford, Ontario
This versatile 2,800 sq. ft. unit in Place Bonaventure is ideal for businesses needing multiple offices or treatment rooms. It features nine offices, a conference room, lunchroom, washroom, and a spacious storefront area, plus two entrances and separate hydro. Located on a high-traffic corner in Chelmsford’s only enclosed shopping centre, the mall offers excellent visibility, over 700 free parking stalls, and easy access from Regional Road 15 and Highway 144. Anchored by Service Ontario, Independent Grocer, and major banks, Place Bonaventure sees steady foot traffic and is just 15 minutes from Downtown Sudbury. Lease for $7.00/sq.ft plus $7.50/sq.ft CAM and taxes ($3,383.33/month + HST). Call today to book a viewing! (id:49187)
1555 Venetian Boulevard Unit# 318
Point Edward, Ontario
Beautiful office space in Sarnia's premier office building. Constructed in 2011, this Leed Silver certified building is located just off Hwy 402 adjacent to the Bluewater Bridges, This unit is 1453 sq ft on the 3rd floor. Large windows, high ceilings, & modern finishes throughout. Modern conveniences & amenities, including: indoor & outdoor dining spaces, additional board & meeting rooms, controlled entry, & plenty of on-site free parking for customers & staff. Lease price is per sq ft per year + HST & includes all utilities & additional charges (maintenance property taxes, janitorial services for your suit, & building security). Other sizes & configurations of suites available. (id:49187)
400 Chilver Road Unit# 208a
Windsor, Ontario
Tired of constant interruptions and distractions at home killing your goals? Small office spaces available in the heart of Olde Walkerville! Ideal for artists of all shapes & sizes (we have writers, photographers, visual artists, etc), start-ups (it, programmers, app development, etc), small businesses & entrepreneurs that know quiet space = production = profitability. What's your time worth?? Always an option to lease more than one office space as required. This is an all inclusive, free high speed wifi, 24 hr security system, kitchenette, etc. Only HST on top of rent. Plenty of street parking. Ontario's oldest continuously open pub (est 1897) on main floor to entertain clients & grab lunch. (id:49187)
400 Chilver Road Unit# 208
Windsor, Ontario
Tired of constant interruptions and distractions at home killing your goals? Small office spaces available in the heart of Olde Walkerville! Ideal for artists of all shapes & sizes (we have writers, photographers, visual artists, etc), start-ups (it, programmers, app development, etc), small businesses & entrepreneurs that know quiet space = production = profitability. What's your time worth?? Always an option to lease more than one office space as required. This is an all inclusive, free high speed wifi, 24 hr security system, kitchenette, etc. Only HST on top of rent. Plenty of street parking. Ontario's oldest continuously open pub (est 1897) on main floor to entertain clients & grab lunch. (id:49187)
1821 Provincial Road
Windsor, Ontario
Located along one of Windsor’s most prominent commercial corridors, this full-brick, multi-tenant building offers a rare opportunity for investors or owner-occupiers. Zoned CD4.1, the property allows for a wide range of commercial uses, making it highly versatile and future-proof. The building features an impressive 205 feet of frontage on Provincial Road and approximately 73 on-site parking spaces, ensuring high visibility and accessibility for both clients and staff. Constructed with durability in mind, the majority of the roof is slanted steel—ideal for low maintenance and longevity. Currently home to a strong and diverse tenant mix, including: WSP, a publicly traded engineering firm, All Levels Gym, a Windsor fitness staple, Springboard, a local software development company, Mortgage Suites, a financial services provider, GK Law, a highly respected law office and music school. This is a turnkey asset in a high-demand location, offering both stable income and long-term upside. Whether you're looking to expand your portfolio or occupy space in a thriving corridor, this property checks all the boxes. (id:49187)
2130 South Bay Road
Sudbury, Ontario
Stunning Lake Ramsey Retreat - Private, Peaceful and Perfectly Appointed. Welcome to your dream home on the serene shores of Lake Ramsey. This beautiful 3 bedroom, 3.5 bath residence offers breathtaking views, total privacy, and high-end finishes throughout. Enjoy cooking and entertaining in the gourmet kitchen featuring a spacious island, stainless steel appliances, and open-concept design. The lower-level walk-out leads to a manicured lawn, ideal for lakeside relaxation or gatherings. Unwind in your private sauna complete with a three-piece bath, perfect after a a day on the water. The home offers bright, airy living spaces with plenty of natural light and room to entertain, relax, and enjoy every season. Whether you're seeking a full-time residence or a luxurious weekend escape, this Lake Ramsey gem delivers the perfect blend of comfort and style. (id:49187)
3000 Temple Drive Unit# 200-B
Windsor, Ontario
APPROXIMATELY 5,358 SQ FT GROUND FLOOR COMMERCIAL / PROFESSIONAL OFFICE SPACE IN THE EXCELLENT CENTRAL LOCATION, WITH EASY ACCESS TO E.C. ROW EXPRESSWAY. CLOSE DISTRANCE TO THE NEW BATTERY PLANT AND STELLANTIS ASSEMBLY PLANT. NICE EXISTING BUILDOUT WITH PRIVATE OFFICES, OPEN AREA, LUNCHROOM & CONFERENCE ROOM. THE FACILITY PROVIDES PLENTY OF ON-SITE PARKING, ZONING ALLOWS FOR A VARIETY OF USES. THE ADJACENT UNIT ALSO AVAILABLE FOR RENT (MLS#25013668) IF YOU ARE LOOKING FOR A PRIVATE SPACE WITH APPROX. 9,600 SQ FT. ESTIMATED OPERATING COSTS ARE CURRENTLY BUDGETED AT $8.5/SQ FT INCLUDE ALL UTILITIES. DON’T MISS THE OPPORTUNITY TO ELEVATE YOUR BUSINESS IN THIS WELL-MAINTAINED COMMERIAL SPACE. CALL TODAY WITH YOUR REQUIREMENTS. (id:49187)
3000 Temple Drive Unit# 200-A
Windsor, Ontario
APPROXIMATELY 4,250 SQ FT GROUND FLOOR PROFESSIONAL OFFICE / COMMERCIAL SPACE IN THE EXCELLENT CENTRAL LOCATION, WITH EASY ACCESS TO E.C. ROW EXPRESSWAY. CLOSE DISTRACE TO THE NEW BATTERY PLANT AND STELLANTIS ASSEMBLY PLANT. VERY PROFESSIONAL AND QUIET ATMOSPHERE FOSTERS PRODUCTIVIEY AND CREATIVITY. THE FACILITY PROVIDES PLENTY OF ON-SITE PARKING, ZONING ALLOWS FOR A VARIETY OF USES. THE ADJACENT UNIT ALSO AVAILABLE FOR RENT (MLS#25013667) IF YOU ARE LOOKING FOR A PRIVATE SPACE WITH APPROX.9,600 SQ FT. ESTIMATED OPERATING COSTS ARE CURRENTLY BUDGETED AT $8.5/SQ FT INCLUDE ALL UTILITIES. DON’T MISS THE OPPORTUNITY TO ELEVATE YOUR BUSINESS IN THIS WELL-MAINTAINED COMMERIAL SPACE. CALL TODAY WITH YOUR REQUIREMENTS. (id:49187)
15013 Main Line
Bothwell, Ontario
Discover the perfect spot to build your custom dream home on this picturesque 1/2-acre residential building lot, nestled in a serene country-like setting just minutes from the charming Town of Bothwell. This double sized lot backs onto 10-foot-high black cedars along with acres of private wooded landscape. Buyer to verify all services and connection costs, approvals, permits, zoning and any costs associated with building in the Buyer's sole discretion. Natural gas and hydro available at the road. Septic system and well are required. Land could be subject to HST. Plan of Survey available. (id:49187)
4525 Rhodes Drive Unit# 700
Windsor, Ontario
5,212 SF GROUND FLOOR SPACE. LOCATED IN THE DELTA PARK BUSINESS COMPLEX, UNIT 700 OFFERS A WAREHOUSE AREA AND FINISHED OFFICES. ACCESS VIA DRIVE-IN DOOR AND TRUCK DOCK. IDEALLY POSITIONED FOR WAREHOUSING AND MANUFACTURING OPERATIONS AND ARE WELL LOCATED BETWEEN CENTRAL AVENUE & JEFFERSON, WITH IMMEDIATE ACCESS TO EC ROW EXPRESSWAY. (id:49187)
4525 Rhodes Drive Unit# 400
Windsor, Ontario
13,347 SF OF INDUSTRIAL GROUND FLOOR SPACE. LOCATED IN THE DELTA PARK BUSINESS COMPLEX, UNIT 400 OFFERS AN OPEN-SPAN, CLIMATE CONTROLLED SPACE. 3 DRIVE-IN DOORS AND 1 TRUCK LEVEL DOCK DOOR. IDEALLY POSITIONED FOR WAREHOUSING AND MANUFACTURING OPERATIONS, AND ARE WELL LOCATED BETWEEN CENTRAL AVENUE & JEFFERSON, WITH IMMEDIATE ACCESS TO EC ROW EXPRESSWAY. (id:49187)
4525 Rhodes Drive Unit# 250
Windsor, Ontario
2,615 SF of 2nd floor office space available in the prestigious Delta Park business complex. Nicely finished space with several private offices, staff/lunchroom and large open work areas. Plenty of on-site parking available. The property is ideally located between Central Avenue & Jefferson Blvd., with immediate access to the E.C Row Expressway. Contact LBO for full information or viewing. (id:49187)
N/a Morley Drive Unit# Lot 5
West Nipissing, Ontario
Discover the perfect retreat on Mercer Lake with this incredible property on Morley Drive. Spanning approximately 2.78 acres, this spacious lot boasts a generous 203 ft of frontage and extends 597 ft in depth, offering ample room to create your dream home or cottage. With its stunning natural surroundings and direct access to the serene waters of Mercer Lake, this property promises endless opportunities for relaxation and outdoor enjoyment. Whether you’re seeking a tranquil escape or a base for your next adventure, this lot is a rare gem that combines privacy and beauty (id:49187)
N/a Morley Drive Unit# Lot 4
West Nipissing, Ontario
Discover the perfect retreat on Mercer Lake with this incredible property on Morley Drive. Spanning approximately 2.47 acres, this spacious lot boasts a generous 203 ft of frontage and extends 531 ft in depth, offering ample room to create your dream home or cottage. With its stunning natural surroundings and direct access to the serene waters of Mercer Lake, this property promises endless opportunities for relaxation and outdoor enjoyment. Experience unparalleled privacy and beauty on this remarkable piece of land. (id:49187)
N/a Morley Drive Unit# Lot 3
West Nipissing, Ontario
Discover the perfect retreat on Mercer Lake with this incredible property on Morley Drive. Spanning approximately 2.47 acres, this spacious lot boasts a generous 203 ft of frontage and extends 531 ft in depth, offering ample room to create your dream home or cottage. With its stunning natural surroundings and direct access to the serene waters of Mercer Lake, this property promises endless opportunities for relaxation and outdoor enjoyment. Experience unparalleled privacy and beauty on this remarkable piece of land. (id:49187)
N/a Morley Drive Unit# Lot 2
West Nipissing, Ontario
Discover the perfect retreat on Mercer Lake with this incredible property on Morley Drive. Spanning approximately 2.47 acres, this spacious lot boasts a generous 249 ft of frontage and extends 433 ft in depth, offering ample room to create your dream home or cottage. With its stunning natural surroundings and direct access to the serene waters of Mercer Lake, this property promises endless opportunities for relaxation and outdoor enjoyment. Experience unparalleled privacy and beauty on this remarkable piece of land. (id:49187)
N/a Morley Drive Unit# Lot 6
West Nipissing, Ontario
Discover the perfect retreat on Mercer Lake with this incredible property on Morley Drive. Spanning approximately 2.72 acres, this spacious lot boasts a generous 203 ft of frontage and extends 583 ft in depth, offering ample room to create your dream home or cottage. With its stunning natural surroundings and direct access to the serene waters of Mercer Lake, this property promises endless opportunities for relaxation and outdoor enjoyment. Whether you’re seeking a tranquil escape or a base for your next adventure, this lot is a rare gem that combines privacy and beauty. (id:49187)
N/a Morley Drive Unit# Lot 1
West Nipissing, Ontario
Discover the perfect retreat on Mercer Lake with this incredible property on Morley Drive. Spanning approximately 2.50 acres, this spacious lot boasts a generous 252 ft of frontage and extends 433 ft in depth, offering ample room to create your dream home or cottage. With its stunning natural surroundings and direct access to the serene waters of Mercer Lake, this property promises endless opportunities for relaxation and outdoor enjoyment. Experience unparalleled privacy and beauty on this remarkable piece of land. (id:49187)
William Lt 9 & 10 Street
St Clair, Ontario
TWO LOTS FOR THE PRIE OF ONE IN THE QUIET HAMLET OF WILKESPORT. THIS PROPERT BACKS ONTO A GORGEOUS WELL KEPT MUNICIPAL PARK WITH BALL DIAMOND, PLAY GROUND, AND WATER PARK. HOOK UPS FOR WATER, SEWER, HYDRO AND GAS ARE AT PROPERTY LINE. BUYER TO CONFIRM WITH ST CLAIR MUNICIPALITY FOR BUILDING PERMIT AND RESTRICTIONS BEFORE COMPLETION OF TRANSACTION. POSSIBLE VENDER TAKE BACK AVAILABLE UNTIL HOME IS COMPLETED. (id:49187)
0 Arnold Street
Sudbury, Ontario
Residential Development Opportunity in the South End. Over 4 acres of environmentally approved land located at Arnold Street and Marcel Street. Ideal for builders or investors seeking a prime residential site in an established neighbourhood. 2 build sites including Arnold Street with 5 possible single family lots and a larger section at Yale & Marcel suitable for potential income property or single family home. The property comes complete with engineering recommendations for slab-on-grade construction using lightweight EPS raft foundation systems. Engineered solutions are in place to address frost protection, drainage, and long-term settlement. An Endangered Species Act permit has been issued, with all necessary environmental safeguards and mitigation measures approved to protect local habitat. (id:49187)
664 Water Street
Meldrum Bay, Ontario
Meldrum Bay waterfront home is situated on a heavily wooded 1.5 acre lot with 199 feet of frontage on the pristine waters of the North Channel of Lake Huron and offers the seclusion of the western end of Manitoulin Island. The chalet was built in 2008 to bring the natural beauty of the surroundings into the house. All the 2 x 6 framing is solid wood and sheathed in plywood. The IKEA kitchen has a birch butcher block countertop. The 1000 square feet sits on a full insulated basement. The well water is state-of-the-art treated. The main level with a full bath and guest room includes the kitchen, dining and living areas with three patio doors opening to a 10 x 24 feet deck. The main suite takes up the entire second floor with an office area and half bath with patio doors facing the water and opening to a private deck. Welcome to 664 Water Street. $519,000 (1662) (id:49187)
Lot 25 Manuel Court
Harrow, Ontario
Are you looking to build your dream home in a peaceful neighborhood? Here is your opportunity! Located in Parkland Woods this Large lot is on a Cul-De-Sac within walking distance to parks, an arena, and walking trails. Build your own home or we can build your dream home. Call today to see different options for the next step. Many plans are available to suit various budgets and style choices. (id:49187)
Unknown Address
,
THIS IS A GREAT OPPORTUNITY FOR AN AMBITIOUS & AGGRESIVE YOUNG PERSON TO BE IN THEIR OWN BUSINESS, PART TIME OR FULL TIME. THIS COMPANY HAS BEEN IN BUSINESS FOR 20 YEARS. THE FULLY EQUIPPED TRUCK IS SET UP TO DO CARPET CLEANING, DUCT WORK CLEANING, FLOOD RESTORATION, DRYER VENT CLEANING, UPHOLSTRY CLEANING, CERAMIC TILE CLEANING, TRANSPORT TRUCK CLEANING, ONE OF THE ONLY COMPANIES IN THE AREA TO HAVE 500 FT OF HOSES TO DO HIGH RISE BUILDINGS. ALL EXISTING CUSTOME INFO INCLUDED. SELLER WILL WORK W/BUYER FOR 3 MONTHS IF NEEDED. CALL FOR DETAILS! (id:49187)
7005 Dufferin Avenue
Wallaceburg, Ontario
Escape to the countryside and indulge in the perfect blend of rural tranquility and urban convenience! This stunning 66x210 feet residential lot offers a serene setting with no rear neighbors, nestled among picturesque farmland. Enjoy the convenience of municipal water access and ample space to build your dream home. Imagine waking up to breathtaking views, breathing in fresh country air, and having all the amenities you need just a short drive away. This exceptional lot offers the ideal balance of seclusion and accessibility, making it the perfect retreat for those seeking a peaceful lifestyle. Don't miss this rare opportunity to create your own private oasis in the heart of the countryside! Please note that the buyer is responsible for septic installation, and we recommend verifying all services, building requirements, and zoning with local authorities."" (id:49187)
78 Wellington Street
Shrewsbury, Ontario
Welcome to Shrewsbury on Rondeau Bay. This one half acre building lot has Municipal water frontage prepaid, cost to hook up to be paid by Buyer. There is Enbridge Gas, Hydro One and the Municipal Water all at the Lot line. A Septic System would be required for Building Permit. Buyer to verify all services eligible for this lot with the Municipality Of Chatham Kent Building Department 519-360-1998. There is a public boat launch within the community. Rondeau Bay is highly regarded as ideal for Crappie and Bass fishing. (id:49187)
7009 Dufferin Avenue
Wallaceburg, Ontario
This large 75x210 ft country lot, backing onto peaceful farmland, offers a perfect setting to build your dream home. Located on a paved road with easy access to amenities, it’s just a short drive to the St. Clair River, RiverKraft Marine and Resort, and Brander Park for outdoor activities. Enjoy the convenience of being close to the Walpole Island Ferry for easy access to the USA. With plenty of room to create your ideal space and a tranquil, rural backdrop, this lot combines privacy with proximity to all that you need. **Buyer to confirm services available at the road** **Gorgeous House plan available** (id:49187)
220 Ironwood Trail
Chatham, Ontario
Welcome to your future brand new home, at an affordable price, where you will find comfort, style and low maintenance living. Introducing ""The Alder"", built by Maple City Homes Ltd. Offering approximately 1150 square feet of living space, this one level home with has an open concept design. There are different colour schemes to choose from, catering to a variety of different preferences. The kitchen includes beautiful quartz countertops, that flows into the dining space and living room. Retreat to your primary bedroom, which includes a walk-in-closet and an ensuite. Price also includes a concrete driveway, fenced in yard, sod in the front and backyard. With Energy Star Rating to durable finishes, every element has been chosen to ensure your comfort and satisfaction for years to come. Images shown are from another address, layout and finishes are subject to change. Price inclusive of HST, net of rebates assigned to the builder. All Deposits payable to Maple City Homes Ltd. (id:49187)
15013 Main Line
Bothwell, Ontario
Discover the perfect spot to build your custom dream home on this picturesque 1/2-acre residential building lot, nestled in a serene country-like setting just minutes from the charming Town of Bothwell. This double sized lot backs onto 10-foot-high black cedars along with acres of private wooded landscape. Buyer to verify all services and connection costs, approvals, permits, zoning and any costs associated with building in the Buyer's sole discretion. Natural gas and hydro available at the road. Septic system and well are required. Land could be subject to HST. Plan of Survey available. (id:49187)
Lot 32, 33, 34 Hwy 6 Highway
Manitowaning, Ontario
Large Agricultural Acreage, Clover Valley Area- Includes 338 acres and over 4,000 feet of Highway frontage! Fully fenced, lovely mixed forest and numerous ponds and creeks on the property. Great location just south of the Village of Manitowaning, low low taxes based on farming uses, excellent location for hunting and a great acreage for starting a new agricultural venture at a very affordable price. (id:49187)
2679 Howard
Windsor, Ontario
FENCED GRAVEL LOT FOR SALE OR LEASE. 2.5 ACRES OFF EDINBOROUGH. IDEAL FOR MANUFACTURING OR TRUCKING. PPTY WILL REQUIRE SEVERANCE IF SOLD. ALSO WILL BUILD TO SUIT. (id:49187)
2679 Howard
Windsor, Ontario
FENCED GRAVEL LOT FOR SALE OR LEASE. 2.5 ACRES OFF EDINBOROUGH. IDEAL FOR MANUFACTURING OR TRUCKING. PPTY WILL REQUIRE SEVERANCE IF SOLD. ALSO WILL BUILD TO SUIT. (id:49187)
V/l Ensign
Windsor, Ontario
PRIME SOUTH WTNDSOR FUTURE RESIDENTIAL BUILDING LOTS,3 LOTS OF 30 FEET FRONTAGE, CLOSE TO THE BRIDGE, SHOPPING,SCHOOLS,AND MOSQUE. PROPERTY TO BE VERTFED BY BUYER FOR ALL SERVICES AND ANY OTHER RESTRICTION FOR DEVELOPMENT FROM THE CITY OF WINDSOR. PROPERTY IS EAST OF HURON LINE. (id:49187)
Lot 5 High Tech Drive
Lakeshore, Ontario
Lot # 5 is a 2.6 acre parcel in the New ""High Tech Industrial Park"" in Lakeshore, located south of the EC Row Expressway just off Patillo Rd. This New 66.9 acre Industrial Park will have a new L-shaped Road with entrances from Patillo Rd and Little Baseline Rd. The proposed name of the road is High Tech Drive that will have new fully serviced industrial lots. Lot 5 is 2.6 acres offered For Sale at $ 600,000.00 per acre. This lot can be combined together with other lots to create larger acreages. The 66.9 acres are already Zoned M1 Industrial with many permitted uses. (id:49187)
Lot 4 High Tech Drive
Lakeshore, Ontario
Lot # 4 is a 2.6 acre parcel in the New ""High Tech Industrial Park"" in Lakeshore, located south of the EC Row Expressway just off Patillo Rd. This New 66.9 acre Industrial Park will have a new L-shaped Road with entrances from Patillo Rd and Little Baseline Rd. The proposed name of the road is High Tech Drive that will have new fully serviced industrial lots. Lot 4 is 2.6 acres offered For Sale at $ 600,000.00 per acre. This lot can be combined together with other lots to create larger acreages. The 66.9 acres are already Zoned M1 Industrial with many permitted uses. (id:49187)
Lot 3 High Tech Drive
Lakeshore, Ontario
Lot # 3 is a 2.6 acre parcel in the New ""High Tech Industrial Park"" in Lakeshore, located south of the EC Row Expressway just off Patillo Rd. This New 66.9 acre Industrial Park will have a new L-shaped Road with entrances from Patillo Rd and Little Baseline Rd. The proposed name of the road is High Tech Drive that will have new fully serviced industrial lots. Lot 3 is 2.6 acres offered For Sale at $ 600,000.00 per acre. This lot can be combined together with other lots to create larger acreages. The 66.9 acres are already Zoned M1 Industrial with many permitted uses. (id:49187)
Lot 2 High Tech Drive
Lakeshore, Ontario
Lot # 2 is a 2.6 acre parcel in the New ""High Tech Industrial Park"" in Lakeshore, located south of the EC Row Expressway just off Patillo Rd. This New 66.9 acre Industrial Park will have a new L-shaped Road with entrances from Patillo Rd and Little Baseline Rd. The proposed name of the road is High Tech Drive that will have new fully serviced industrial lots. Lot 2 is 2.6 acres offered For Sale at $ 600,000.00 per acre. This lot can be combined together with other lots to create larger acreages. The 66.9 acres are already Zoned M1 Industrial with many permitted uses. (id:49187)
Lot 1 High Tech Drive
Lakeshore, Ontario
Lot # 1 is a 2.56 acre parcel in the New ""High Tech Industrial Park"" in Lakeshore , located south of the EC Row Expressway just off Patillo Rd. This New 66.9 acre Industrial Park will have a new L-shaped Road with entrances from Patillo Rd and Little Baseline Rd. The proposed name of the road is High Tech Drive that will have new fully serviced industrial lots . Lot 1 is 2.56 acres offered For Sale at $ 644,500.00 per acre. This lot can be combined together with other lots to create larger acreages. The 66.9 acres are already Zoned M1 Industrial with many permitted uses. (id:49187)
2679 Howard
Windsor, Ontario
STAND ALONE BUILDING WITH A 5 TON CRANE. 6,500 SQ FT FOR LEASE OR SALE. ALSO AVAILABLE FOR LEASE 2.5 ACRE FENCED YARD. ZONED FOR MANUFACTURING OR RETAIL USE. (id:49187)
Lot 7 High Tech Drive
Lakeshore, Ontario
Lot # 7 is a 5.0 acre parcel in the New ""High Tech Industrial Park"" in Lakeshore, located south of the EC Row Expressway just off Patillo Rd. This New 66.9 acre Industrial Park will have a new L-shaped Road with entrances from Patillo Rd and Little Baseline Rd. The proposed name of the road is High Tech Drive that will have new fully serviced industrial lots. Lot 7 is 5.00 acres offered For Sale at $ 650,000.00 per acre. This lot can be combined together with other lots to create larger acreages. The 66.9 acres are already Zoned M1 Industrial with many permitted uses. (id:49187)
Lot 8 High Tech Drive
Lakeshore, Ontario
Lot # 8 is a 5.0 acre parcel in the New ""High Tech Industrial Park"" in Lakeshore, located south of the EC Row Expressway just off Patillo Rd. This New 66.9 acre Industrial Park will have a new L-shaped Road with entrances from Patillo Rd and Little Baseline Rd. The proposed name of the road is High Tech Drive that will have new fully serviced industrial lots. Lot 8 is 5.00 acres offered For Sale at $ 650,000.00 per acre. This lot can be combined together with other lots to create larger acreages. The 66.9 acres are already Zoned M1 Industrial with many permitted uses. (id:49187)
Lot 6 High Tech Drive
Lakeshore, Ontario
Lot # 6 is a 5.25 acre parcel in the New ""High Tech Industrial Park"" in Lakeshore, located south of the EC Row Expressway just off Patillo Rd. This New 66.9 acre Industrial Park will have a new L-shaped Road with entrances from Patillo Rd and Little Baseline Rd. The proposed name of the road is High Tech Drive that will have new fully serviced industrial lots. Lot 6 is 5 .25 acres offered For Sale at $ 650,000.00 per acre. This lot can be combined together with other lots to create larger acreages. The 66.9 acres are already Zoned M1 Industrial with many permitted uses. (id:49187)
3945-85 Dougall Avenue
Windsor, Ontario
High traffic South Windsor location, directly across from Shoppers DM & Good Life Fitness - being sold as a package (3945/3985 Dougall), entire site is 269.5"" of frontage (.74 acres), zoned RD1.4, both houses vacant (lbx) w/good income potential, see severance options in the documents, solid investment opportunity with a strong future upside! Contact LA for further details. (id:49187)
1350 Walker Road
Windsor, Ontario
Brand new development, Just South Of 1320 Walker Road. High profile site available offers 2,877 sq.ft. of versatile retail space, sub-dividable into 2 units. This pad site it located South of Pet Valu, Red Swan Pizza, Circle K (Mac's) Convenience, Subway, LCBO & One Plant. Great exposure. Located on one of Windsor's busiest main arterial roads at a signalized intersection at Walker and Ottawa Street. Please call for more details. (id:49187)
V/l Lafferty Avenue
Lasalle, Ontario
FUTURE RESIDENTIAL BUILDING LOTS. 4 LOTS OF 30 FT FRONTAGE, CLOSE TO LAURIER. PROPERTY TO BE VERIFIED BY BUYER FOR ALL SERVICES AND ANY OTHER DEVELOPMENT INFORMATION. (id:49187)
9400 County Rd 42
Lakeshore, Ontario
Unique opportunity to own just over 35,000 sq ft in 2 buildings and 20.6 acres of land. Currently operating as mulch production and approximately 6.45 acres of vacant farmland at the rear. over 400 feet of frontage. Building number 2 has undergone extensive renovations in 2021including but not limited to HVAC, 2"" waterline and interior office space with Epoxy floors, epoxy paint and ""Clean ceiling system"" similar to what would be required for safe pharma or food production with high end security systems and card swipe access. zoned A27 with a possibility of rezoning to suit your needs (id:49187)

