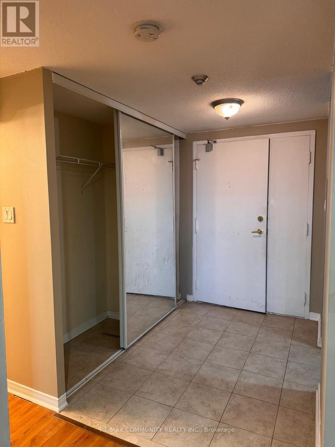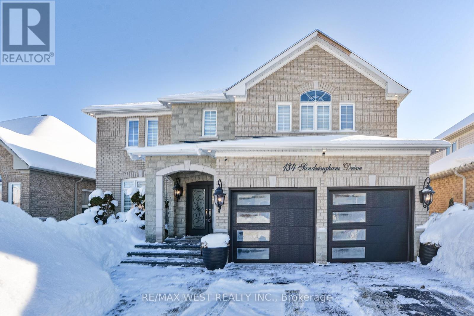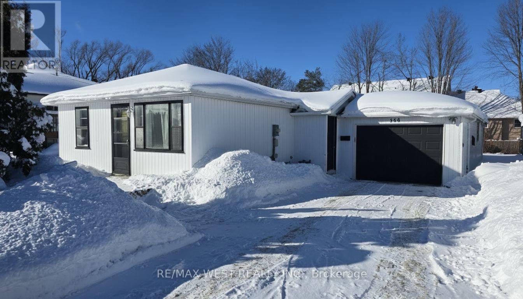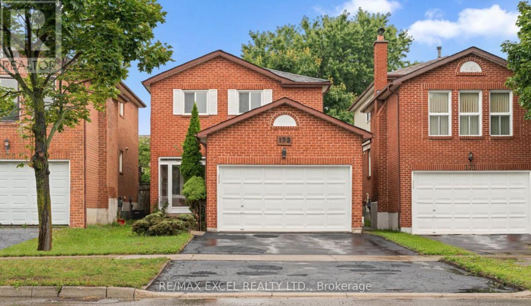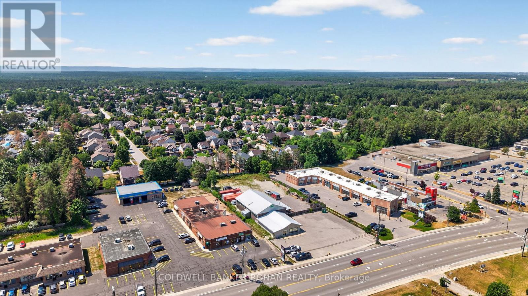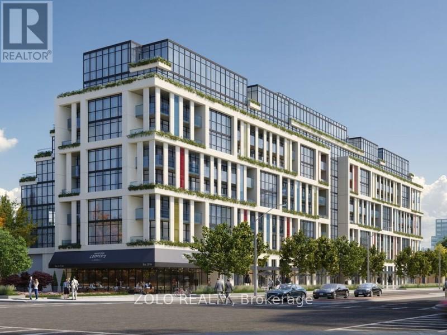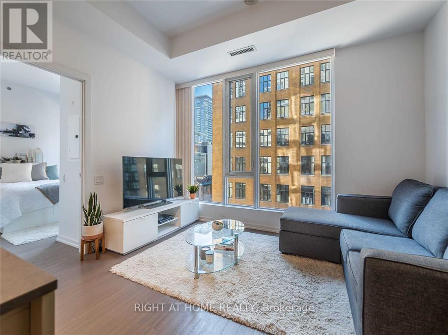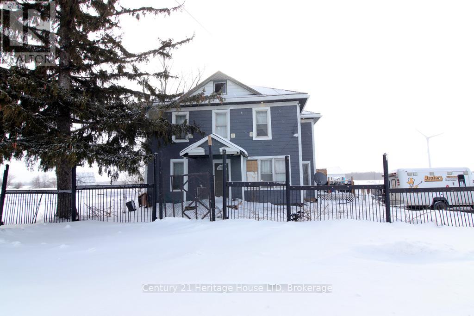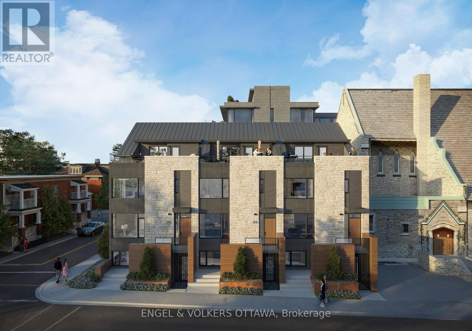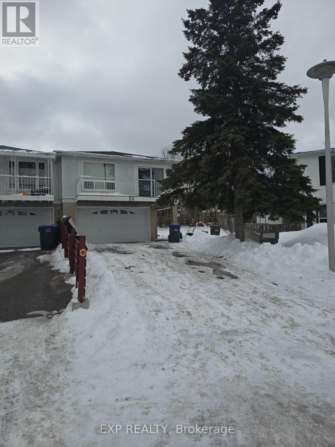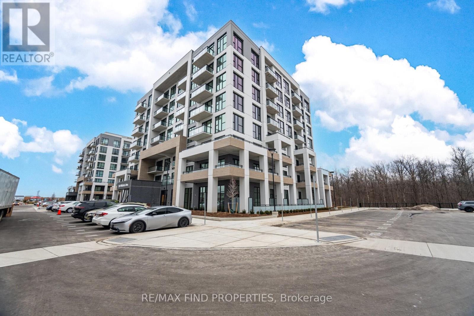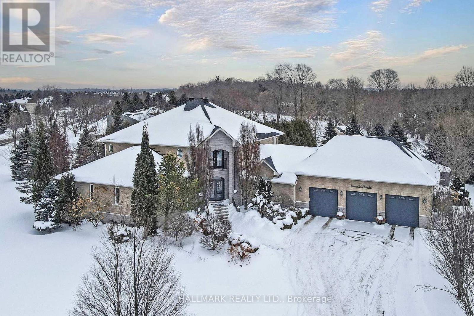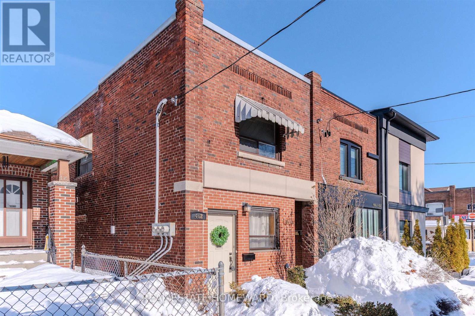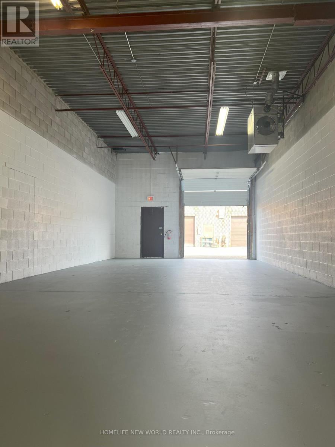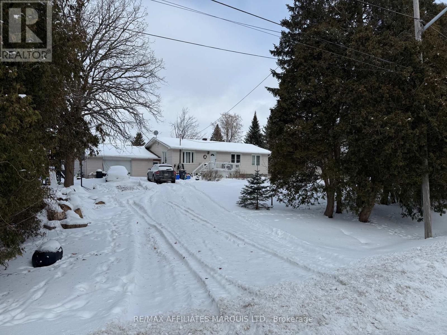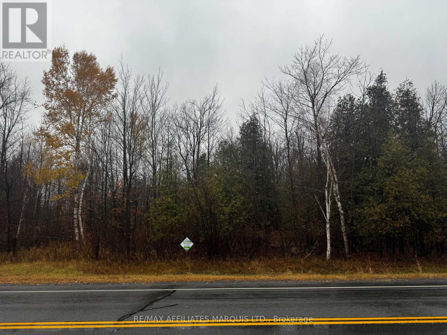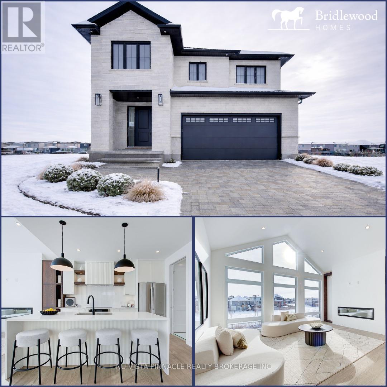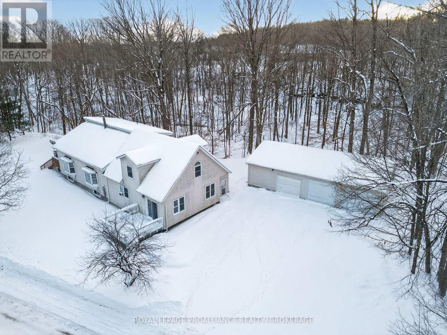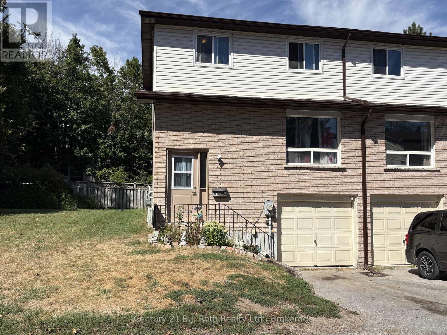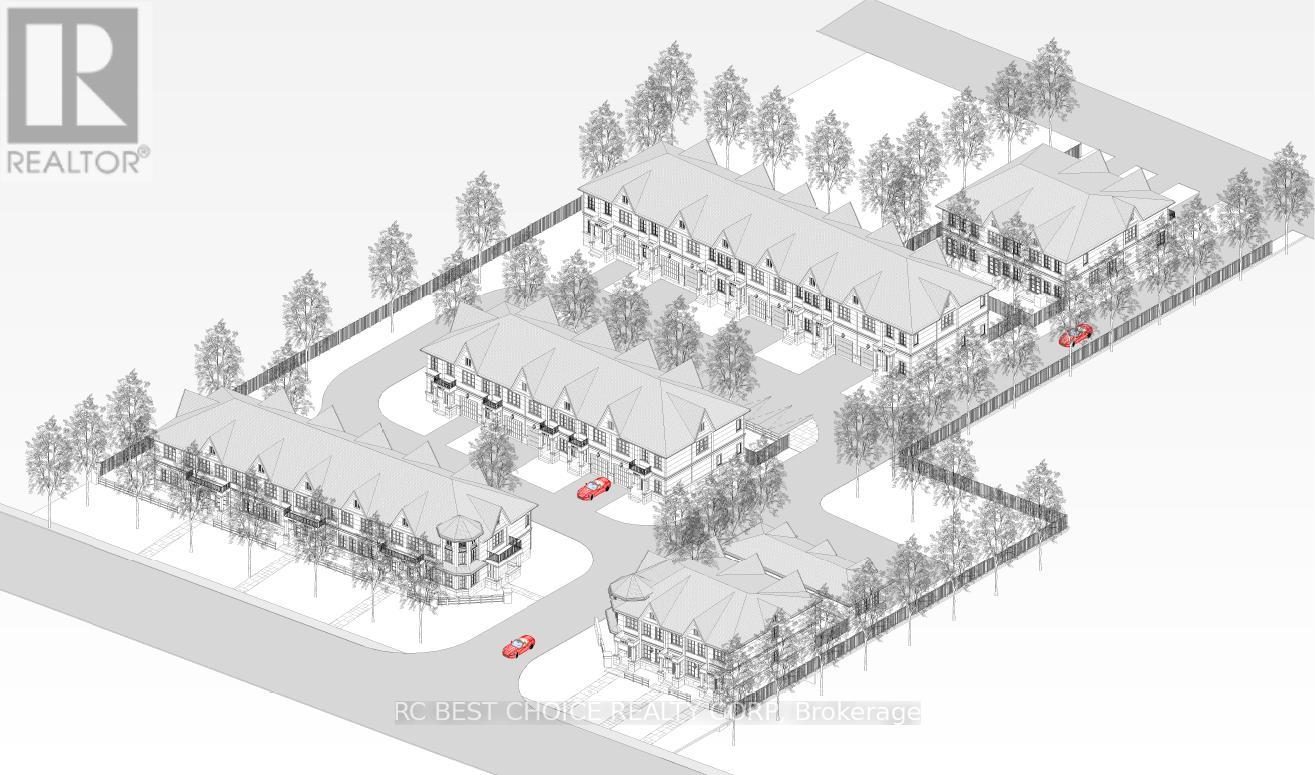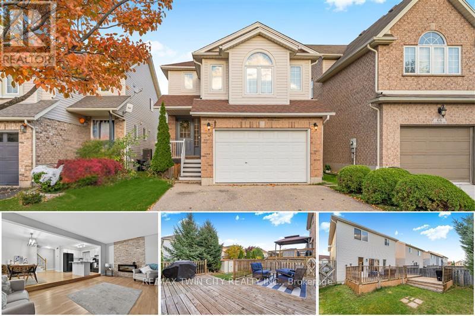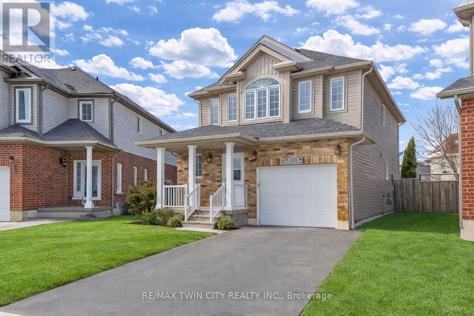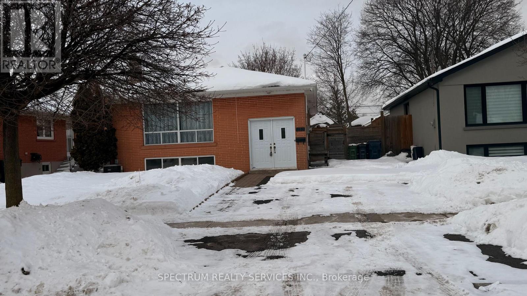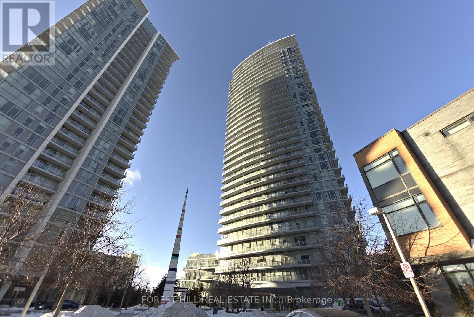505 - 6720 Glen Erin Drive
Mississauga (Meadowvale), Ontario
Amazing opportunity! This spacious 1 bedroom, 1 bathroom unit with 1 parking spot offers nearly 650sq ft of open-concept living and feels even larger. A wide foyer with large mirrored closet doors leads to ensuite storage and an in-unit laundry area, along with ample closet space throughout. The kitchen features a breakfast bar, perfect for staying connected with family and guests. Ceramic and laminate flooring throughout-no carpet. Enjoy central air and heating, a generously sized balcony, and a huge primary bedroom. South-facing exposure fills the unit with abundant natural light andoffers a clear view overlooking Meadowvale Town Centre. (id:49187)
134 Sandringham Drive
Barrie (Innis-Shore), Ontario
Luxury Luxury Luxury!! Over 3500 sq ft of stunning space upstairs from the beautifully upgraded chefs kitchen, to the stone fireplace in the living room, to the elegant coffered ceilings in the great room and dining room this property has an elegant touch with sophisticated style. With 2 primary bedrooms this home is perfect for a large family. 5 bedrooms in total so there is room for everyone or flex spaces including a home office or den area. Fully landscaped outside with a massive stone patio, outdoor kitchen area, manicured lawn space, stonework and trees this property has something for everyone. The large basement has tall ceilings and ample space for your next design including a second entrance area leading to the garage for those wanting an additional suite with a private entrance potential. With a brand new kitchen in 2021, Pride of ownership shines from room to room and updates that make it seem brand new. Chef-inspired kitchen features quartz countertops, undermount sink, waterfall island, bar fridge, plenty of cabinets, as well as high end appliances renovated bathrooms in 2023 and 2025 and too many upgrades to list the only this missing is you! (id:49187)
328 Little Avenue
Barrie (Painswick North), Ontario
GREAT LOCATION! PET FRIENDLY! Beautiful Detached 3-Bedroom Bungalow Situated On A Huge Lot, Perfect For Families And Pet Lovers. Fully Renovated Top To Bottom With Brand New Appliances, New Flooring, Fresh Paint, Brand New Smart Heaters In Two Bedrooms And Pot Lights Throughout, This Home Is Truly Move-In Ready. Features An Attached Garage With Direct Access To The House, Ample Parking, And A Large Backyard Ideal For Kids, Entertaining, Or Enjoying the Summer Months. A Big Shed Provides Plenty Of Additional Storage. Conveniently Located Close To Shopping Centres, Schools, Public Transit, And Highways, Offering Both Comfort And Accessibility, Walking Distance To Minets Point Beach Park. This Home Checks All The Boxes And Won't Last Long! (id:49187)
Main - 173 Kersey Crescent
Richmond Hill (North Richvale), Ontario
The main level showcases a bright, open-concept layout with freshly updated interiors and an upgraded powder room, offering a practical space ideal for everyday family living and entertaining. The modernized kitchen is equipped with stainless steel appliances, quartz countertops, updated cabinetry, and a large centre island overlooking the private, landscaped backyard. The upper level features three generously sized bedrooms with new laminate flooring and two beautifully updated bathrooms. Ideally located close to Yonge Street, Mackenzie HealthHospital, highly regarded schools, parks, Hillcrest Mall, and public transit. Utilities are split, with the main floor responsible for 2/3 of all utilities. (id:49187)
215 Mill Street
Essa (Angus), Ontario
Excellent opportunity in Angus! This 7,750 sq. ft. service retail building sits on a 1-acre site with ample parking. Located on a main street, it offers prime exposure, high visibility, and walkability. Surrounded by amenities, this property is ideal for customer-facing businesses. Zoning allows for multiple uses, and the building will be delivered vacant on completion perfect for an owner-occupier looking to expand or relocate in a fast-growing community. (id:49187)
409 - 181 Sheppard Avenue E
Toronto (Willowdale East), Ontario
Welcome to 181 East. This bright and airy bachelor suite features high ceilings, modern finishes, and a large window walk-out to a spacious balcony with unobstructed south-facing views.Located just a short walk from Sheppard Subway Station, this open-concept unit puts you steps from the Yonge-Sheppard Centre, popular shops, restaurants, and nearby parks. With a bus stop at your doorstep and quick access to Highway 401, commuting across the GTA is effortless.High-speed internet is included. Building amenities feature co-working spaces, an event lounge, fitness studio, kids' play area, games room, visitor parking, and 24-hour concierge service.A perfect blend of comfort, convenience, and modern city living in the heart of Willowdale East. (id:49187)
407 - 101 Peter Street
Toronto (Waterfront Communities), Ontario
A bright, south-facing 1+1 in the centre of the Entertainment District-spaciously laid out across 569 sq. ft. with soaring ceilings, engineered hardwood floors, recently updated bathroom, a modern kitchen with an island made for morning coffee or late-night takeout. The den flexes as the perfect work-from-home zone, while building perks like a gym and party room make city living effortless. Bonus: there's a grocery store right downstairs, and Toronto's best dining, nightlife, and transit are just steps away. Option to lease furnished. (id:49187)
4034 Canborough Road
West Lincoln (West Lincoln), Ontario
Country lovers Dream Home on approx. 5 acres of agricultural land. A Bright & Spacious Legal non-conforming 2 Storey Triplex Century Home offering recent & extensive renovations with high-end finishes; laminate, marble, ceramic tiles & floors & granite counter tops and more. This versatile property is currently owner occupied with two other rental units; the perfect home for large or multi-general families with in-laws & features handicap modifications, such as, a chairlift, ramps and hand bars. Featuring also a large 60' x 68' pole barn with endless possibilities, lots of garden room and wide open spaces. A Super location only a short distance away from any major town within Niagara region; 7 min. away from Wellington Heights Public School in Fenwick. (id:49187)
19a Aylmer Avenue
Ottawa, Ontario
TOURS NOW AVAILABLE! Completion Spring 2026. This executive 4-storey end-unit townhome by Windmill offers maintenance-free living on a quiet residential street in the sought-after neighbourhood of Old Ottawa South. Featuring a personal elevator, double car garage and a private rooftop deck with partial Canal views! Ground level offers its own entrance, a den/bedroom and access to an attached double-car garage with EV charger rough-in. Second level features an open-concept living-dining-kitchen with a balcony. Third level presents a primary bedroom with an ensuite and a walk-in closet, laundry, two more generous bedrooms and full bath. Top floor is a fantastic family room with rough-ins for wet bar or powder room, or choose to create another primary bedroom on the top floor with an ensuite and walk-in closet. An amazing 200 sq ft private rooftop terrace offers partial views of the Canal. What an incredible location! Enjoy local cafes, boutique shops, and restaurants of Bank Street. A stone's throw away from Rideau Canal for a winter skate or summer run. A quick walk to Brewer Park, Ottawa Tennis and Lawn Bowling Club. Just over the bridge - Lansdowne, TD Place and the Glebe. Families will appreciate the proximity to several reputable schools in the neighbourhood; including Hopewell Avenue Public School, Corpus Christi Catholic School, Glebe Collegiate Institute and Immaculata HS. This is the LAST UNIT, so don't wait! (id:49187)
Upper - 20 Gladeside Place
Brampton (Northgate), Ontario
This well-maintained three-bedroom, two-bathroom main-floor unit is located on a quiet cul-de-sac in Brampton's Northgate neighborhood, offering comfortable living in a peaceful residential setting. The home features a functional layout with large windows that bring in plenty of natural light throughout the living and dining areas. The dining room includes a walk-out to a balcony, providing a private outdoor space to relax or enjoy fresh air. Tenants will also have access to a large shared backyard, ideal for outdoor use. The unit includes two dedicated parking spaces and shared laundry facilities for added convenience. The basement is separately tenanted, allowing for privacy while maintaining a well-kept shared property. Conveniently located near schools, parks, shopping, and public transit, this home is a practical and comfortable option for families or professionals looking for space in a quiet neighborhood. (id:49187)
811 - 750 Whitlock Avenue
Milton (Cb Cobban), Ontario
Welcome to Mile & Creek by Mattamy Homes Be the first to live in this new 2-bedroom and den unit. Mile & Creek by Mattamy Homes is a master-planned community that exemplifies modern living nestled within vibrant Milton. The residences feature 9-foot ceilings, complemented by an abundance of natural light, creating an inviting and airy atmosphere throughout. Open-Concept Living Spaces The kitchen, dining, and living areas are seamlessly integrated in an open-concept layout, ideal for both everyday living and entertaining guests. Contemporary finishes, pot lights, and undercabinet lighting enhance these spaces, establishing a warm and modern environment perfect for any occasion. A well-proportioned den serves as an ideal nook for a home office or study area, designed to maximize functionality without encroaching on the main living space. In the foyer, a frameless mirrored sliding door not only offers added functionality but also introduces a sleek, modern accent to the home's entryway. The primary bedroom is a tranquil retreat, highlighted by a contemporary walk-in shower. The main bathroom is thoughtfully done with a full contemporary package, ensuring a cohesive and polished design throughout the home. Community Amenities and Surroundings Set within a dynamic and emerging community, Mile & Creek offers residents access to protected green spaces and a network of trail systems. Curated amenities include a fitness studio, co-working lounge, and inviting social spaces, all purposefully designed to support and enhance modern lifestyles. (id:49187)
14 Robert Gray Road
Whitchurch-Stouffville (Ballantrae), Ontario
Discover This Absolute Luxury Masterpiece Set Within A Prestigious Enclave of Executive Homes in Ballantrae! Extensively renovated, this sprawling two-storey home offers timeless elegance, exceptional scale, and resort-style outdoor living. Thoughtfully transformed from top to bottom w/brand new flooring, freshly finished walls, and elegant natural crystal light fixtures. A dramatic double-door entry opens to a grand rotunda foyer w/intricate wall/ceiling moldings, pot lights & a breathtaking crystal chandelier admired from both the main level & upper landing. Espresso-toned hardwood floors & wrought-iron staircase detailing. The chef's kitchen is a showpiece w/ornate cabinetry, skylight, granite counters, breakfast bar w/statement pendants lighting, tumbled marble backsplash w/under-cabinet lighting, built-in wine rack/wine fridge, and premium appliances including a Wolf 6-burner gas range. Adjoining dining area features ceiling detailing, a designer chandelier, and 2 walkouts from pergola patio & grounds and a private elevated deck. Inviting family room w/a gas fireplace and decorative mantle, crown molding, pot lights & custom drapery. Flexibility for a living room and a den w/built-ins. Main-floor bedroom w/ensuite, ideal for multi-generational living. Upstairs, a bright office w/built-in cabinetry, California shutters, Juliette balcony & custom drapery, joined by 2 additional bedrooms w/ensuites. Luxurious primary retreat w/double-door entry, an expansive wall of windows, custom chandelier, spa-inspired ensuite w/soaker tub & walk-in closet w/built-ins. Finished lower level w/large rec room, bedroom w/ensuite, versatile bonus room, 3pc bath, theatre w/projector & screen, and a walkout perfect for entertaining. Enjoy proximity to Stouffville's charming Main Street, Ballantrae Golf & Country Club, top-rated schools, recreation facilities, community amenities, scenic walking trails, perfect for those who appreciate an active outdoor lifestyle. (id:49187)
462 & 464 Sammon Avenue
Toronto (Danforth Village-East York), Ontario
Fabulous opportunity to own this superbly maintained 2 unit home in prime East York Location ! Live in the charming main floor one bedroom unit (vacant ) with eat in kitchen & w/o to patio and private parking. Expansive upper unit has lr/ dr, 2 bedrooms , kitchen & a family room addition with skylight & fireplace ! This upper unit also has a separate front entrance and a rear custom wrought iron staircase. Currently rented for $2300 to the perfect tenants who would love to stay on. The mostly finished basement ( needs some trim & flooring ) can be used with the main floor but it does have a separate rear entrance , full 4 pce washroom & a kitchen rough in. The current owner has spent tens of thousands on upgrading including on demand boiler/ hot water tank, plumbing, 3 separate hydro meters, waterproofed basement , upgraded windows & doors. Located in Prime East York Community close to Subway, and great shops & restaurants on Danforth. Home could easily be converted back to oversized single family ( 1770 sq ft as per MPAC ) or move into main floor & collect the $2300 pm rent ! Easily finish the basement to meet your own requirements. (id:49187)
219 - 50 Silver Star Boulevard
Toronto (Milliken), Ontario
Warehouse Unit for Lease in the Prime Commercial Area of Midland and Finch in Scarborough. Unit Features a Drive-In Garage Door for Easy Loading, Along with a Renovated Professional Office, Reception Area, and Washroom. The Space is Ideal for a Wide Range of Industrial Businesses, Including Wholesale, Showroom, E-commerce, Logistics, and more. No Woodworking/ Welding. (id:49187)
18221 Rene Street
South Glengarry, Ontario
Glendale Subdivision offers a spacious family residence for sale, complete with an attached garage. With some renovation, this property presents a highly favourable return on investment. Come explore this affordable home on Cornwall electric, featuring 5 bedrooms, 2 full bathrooms, and a combined living and dining area. The property previously included a full 2-bedroom basement apartment with a 4-piece bathroom and full kitchen, accessible via a separate entrance. However, due to sump pump issues, the basement requires drywall repairs at the base of each wall. Additionally, the kitchen ceiling sustained water damage from a leak and needs replacement. The yard provides a plum tree, pear tree, apple tree, and cherry tree in the front/side yard, and blackberries and raspberries along the fence. Notable features include roof shingles approximately 10 years old, a hot water tank installed in 2025, a furnace installed in 2015, and a water softener system installed in 2016 and regularly maintained. Call today and book your showing! (id:49187)
Lot County Road 43 Road
North Glengarry, Ontario
Discover the perfect balance of nature and convenience with this stunning 85-acre wood lot, located just minutes from Alexandria. This property features a diverse mix of mature tree species, offering privacy, tranquility, and natural beauty in every season.Enjoy the peace of country living while staying within an easy commute to Ottawa, Cornwall, or Montreal-a rare opportunity to enjoy both seclusion and accessibility. Whether you're looking to build your dream home, create a private retreat, or invest in land with potential, this property offers endless possibilities.With ample space to explore, hike, hunt or simply unwind, this is your chance to own a piece of nature. Please note Geowharehouse says 85 acres and MPAC says 80 acres (id:49187)
2693 Heardcreek Trail
London North (North S), Ontario
Welcome to 'The HARVARD ' by Bridlewood Homes, Backing on to Creek,Walkout Basement,where your dream home awaits in Fox Field subdivision. This carefully crafted property seamlessly blends efficiency and style APROX. 2,685 Sq. Ft. of living space,The main floor boasts expansive living areas, a 2-car garage with a Den/office, while the second floor offers added convenience with 4 bedrooms, 3.5 bathrooms, and 3 walk-in closets. Situated on a spacious 45' lot with walkout , this residence provides abundant room for both indoor comfort and outdoor enjoyment. With quality finishes throughout and flexible budget options to personalize your home, every detail is tailored to meet your needs. There is also a side door access leading to a potential in-law suite! (id:49187)
3961 Waterfall Lane
Frontenac (Frontenac South), Ontario
Discover exceptional lakeside living on Collins Lake with this rare property offering 149 ft of waterfront and just over 4.5 acres of privacy. Set on a quiet cul de sac, the home captures stunning views in every season and provides flexible living options with two separate units that can function as one spacious residence or independent spaces. The first unit features 2 bedrooms (one loft style), 1 full bath, and a newly updated kitchen, creating a bright and inviting retreat for guests or extended family. A window-mounted A/C unit ensures year-round comfort in the main living area. The second unit offers 3 bedrooms, 2 full baths, a main floor primary ensuite, a large main kitchen, and a full basement with a rec room and generous storage. Multiple wall-mounted A/C units provide efficient cooling throughout the home, enhancing comfort during warmer months. Enjoy outdoor living on the screened-in porch, perfect for relaxing while taking in the natural surroundings. A large detached 3-car garage provides ample room for vehicles, tools, and recreational equipment. Collins Lake is known for its clear waters, peaceful atmosphere, and excellent recreation. Residents enjoy canoeing, kayaking, fishing, swimming, and year-round wildlife viewing. With minimal boat traffic and a serene natural setting, it's an ideal escape for those seeking quiet waterfront living with convenient access to nearby amenities. (id:49187)
107 - 1095 Mississaga Street W
Orillia, Ontario
Great opportunity for First Time Buyer or Investor. Home needs to be renovated, and is being sold as is Where Is (id:49187)
895 Lake Drive E
Georgina (Sutton & Jackson's Point), Ontario
Prime 2.087-acre development site in the heart of Jacksons Point, just steps from the south shores of Lake Simcoe. Well-positioned parcel with dual road frontages, ideally suited for multi-residential development in a growing lakeside community. Draft plan approved for 24 townhomes, with potential to revise to approximately 18-24 duplex-style rental units, which may be eligible for CMHC MLI Select financing. Zoned residential with water and sewer at the lot line. Extensive due diligence completed, including architectural, civil, environmental, traffic, and survey work, helping fast-track development. Walkable location close to shops, restaurants, transit, and the lake. Approximately 20 minutes to Hwy 404 and under one hour to Toronto. An excellent opportunity for developers and investors seeking long-term growth in Jackson's Point. (id:49187)
70 Cannes Street
Kitchener, Ontario
Welcome to 70 Cannes Street, Kitchener: Beautifully maintained detached home, Sun-Filled house in the heart of Huron Park, one of Kitchener's most sought-after family neighborhoods. From the moment you arrive, you'll be impressed by the lush landscaping, spacious 3-car parking: 1.5-car garage with double driveway. Inside, the carpet-free home features luxury laminate flooring on the main level and hardwood upstairs, creating an elegant and seamless flow. The modern kitchen is upgraded with crisp white cabinetry stocked with appliances (including a newer fridge), subway tile backsplash, plenty of storage and a center island. The adjacent dining area and bright living room, with a wall of windows, make entertaining and family gatherings effortless. A 2-piece powder room and garage access complete the main level. Upstairs, a grand family room with high ceilings offers a versatile space for hosting, working from home or even converting into a fourth bedroom. This level includes three spacious bedrooms, all with generous closets. The Jack-and-Jill bathroom is well-maintained, featuring a shower-tub combo, while the primary suite is a luxurious retreat with a walk-in closet. The fully finished basement features a separate entrance, kitchenette set-up, 3-piece bathroom and a spacious layout, ideal for large families, guests, Airbnb potential, or a future duplex. Outside, enjoy a fully fenced backyard with a huge deck, perfect for summer barbecues, family gatherings or playtime for kids and pets. There's ample green space for gardening enthusiasts. Located in a family-friendly community, this home is surrounded by trails, parks, top-rated schools and offers excellent proximity to shopping, highways and amenities. Every detail has been thoughtfully designed for comfort, making this home truly move-in ready. This is a rare opportunity to own a modern and impeccably maintained home in a prime neighborhood. Don't miss your chance, book your showing today and make it yours. (id:49187)
220 Lemon Grass Crescent
Kitchener, Ontario
Welcome to 220 Lemon Grass Crescent, a beautifully updated detached 3-bedroom, 3-bathroom home located in one of Kitchener's most desirable and family-friendly neighborhoods. Situated in a 20' x 104' lot, this home offers truly detached living room with an attached garage. Step inside to a recently renovated, carpet-free home featuring brand-new hardwood flooring, fresh paint throughout, updated ceilings, and refinished stairs. The bright, open-concept main floor offers spacious living and dining areas, perfect for everyday living and entertaining. The functional kitchen provides excellent storage and generous counter space, while the adjacent dining area is ideal for family meals and memorable gatherings. A convenient powder room and direct inside access to the garage complete the main level. Upstairs, the primary bedroom retreat features a walk-in closet and a private 4-piece ensuite. Two additional well-sized bedrooms with double-door closets are perfect for family members, guests, or a home office, and share a full 4-piece bathroom with a shower/tub combination. The fully finished basement extends your living space with a large recreation room, offering flexibility to suit your lifestyle needs. Major upgrades include new energy-efficient heat pumps, providing year-round comfort while helping reduce utility costs. Step outside to a generous backyard with a spacious deck-ideal for summer barbecues, entertaining, or relaxing in your own private outdoor retreat. Families will appreciate the excellent top-rated schools nearby. The unbeatable location is just minutes from The Boardwalk Plaza, Canadian Tire Plaza, Food Basics, major highways, and is close to the University of Waterloo and Wilfrid Laurier University. Move-in ready and truly checking all the boxes, this home is a rare opportunity you won't want to miss. Book your show for today! (id:49187)
213 Thistle Down Boulevard
Toronto (Thistletown-Beaumonde Heights), Ontario
Welcome to 213 Thistle Down Blvd! This beautifully maintained 3-bedroom home features a 2024 renovated main floor with a modern, CARPET-FREE layout and an updated kitchen. The basement features Broadloom flooring and a large recreational space, ideal for family activities, a home gym, or entertainment. The home offers bright, functional, living spaces, closets in all bedrooms, and a well-designed layout for everyday comfort. Two bedrooms provide direct access to a big backyard, perfect for relaxing or entertaining. A Large driveway offers ample parking. Located in a quiet, family-friendly neighbourhood close to schools, parks, libraries, community centers, shopping, restaurants, and public transit, with easy access to major highways. This is an excellent opportunity to lease a move-in ready home in a Highly convenient and desirable location. (id:49187)
3506 - 70 Forest Manor Road
Toronto (Henry Farm), Ontario
Rare, newly renovated northwest corner suite showcasing sweeping views of the CN Tower, downtown core, Yonge & Sheppard, etc. This bright, open-concept condo combines modern design with everyday comfort, featuring new flooring throughout, coordinated matte black hardware, custom light-filtering blinds and 10ft ceilings. The beautifully renovated kitchen boasts stainless steel appliances, electric cooktop, oven, refrigerator, microwave, and dishwasher. A striking quartz waterfall island with breakfast bar seating and generous under-island storage anchors the main living area. Both bathrooms are finished with sleek glass-enclosed showers and coordinated contemporary fixtures for a polished, cohesive look. Residents enjoy first-class building amenities including 24-hour concierge and security, a fully equipped gym, stylish party room, and inviting indoor swimming pool. Perfectly located directly above Don Mills Station, you are mere steps to CF Fairview Mall with quick, convenient access to Highway 401. (id:49187)

