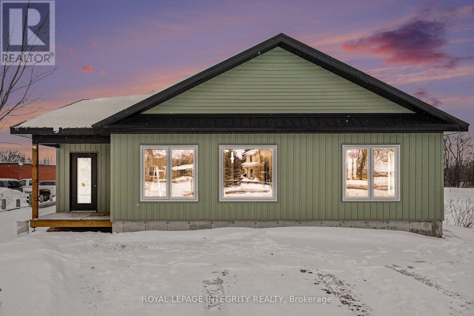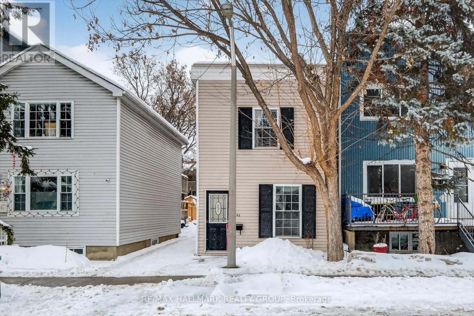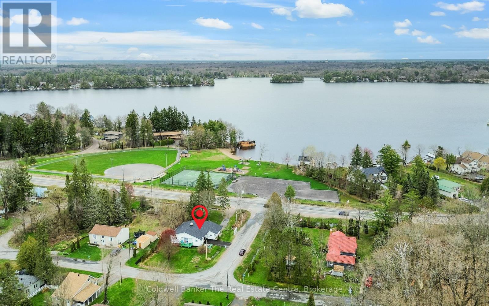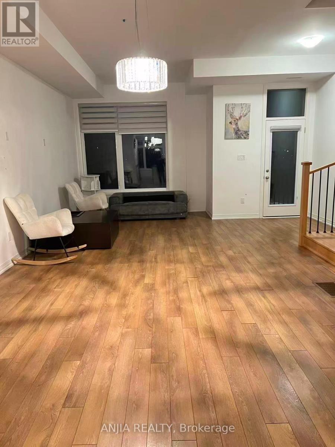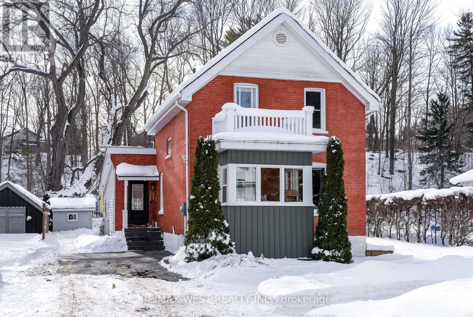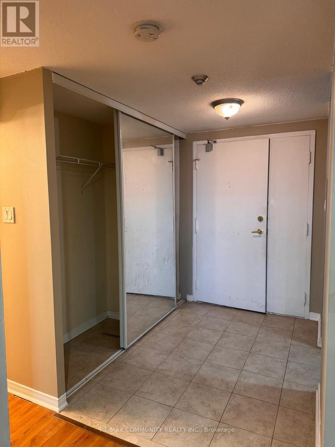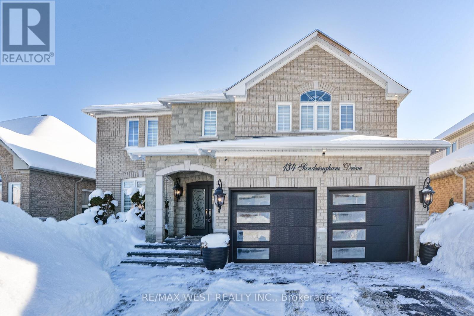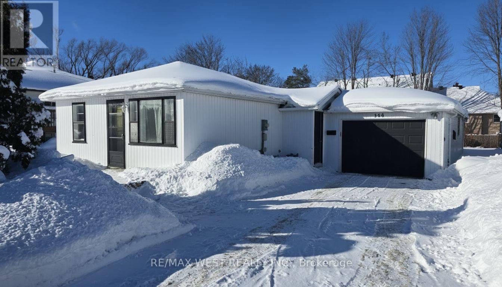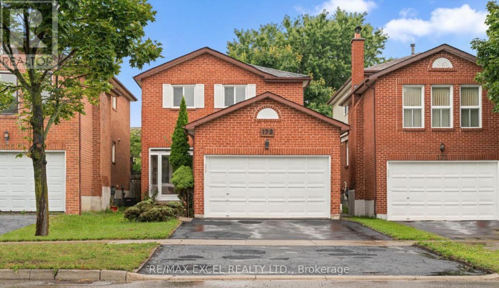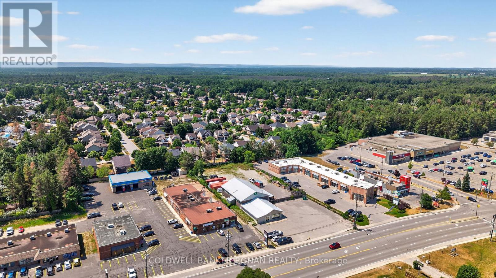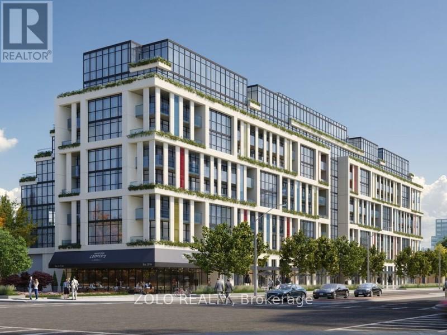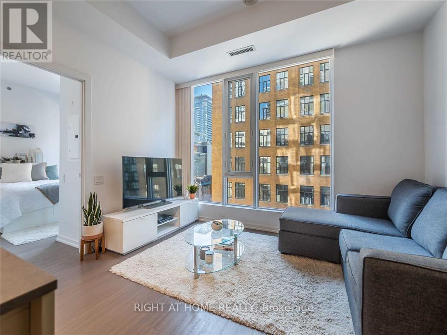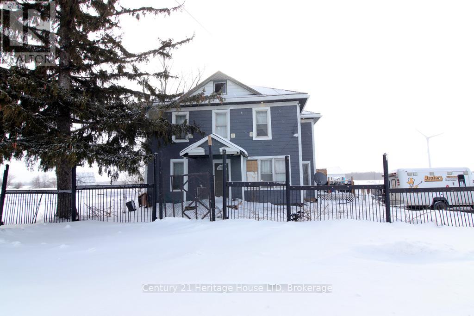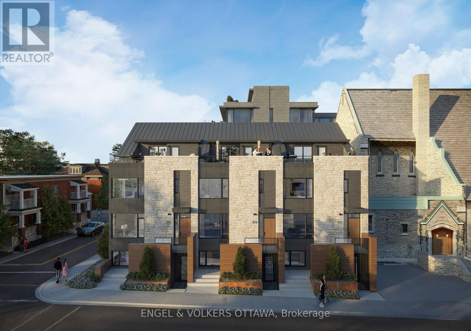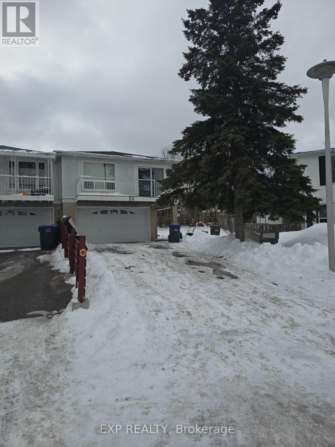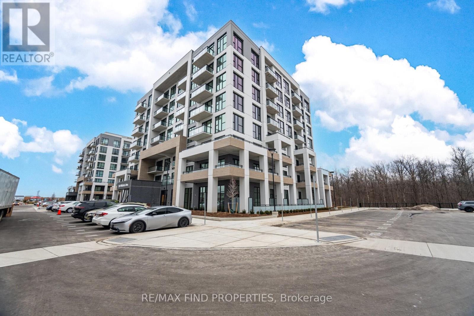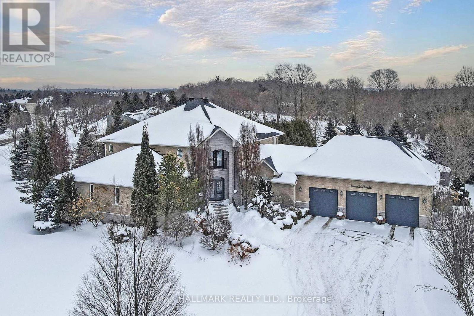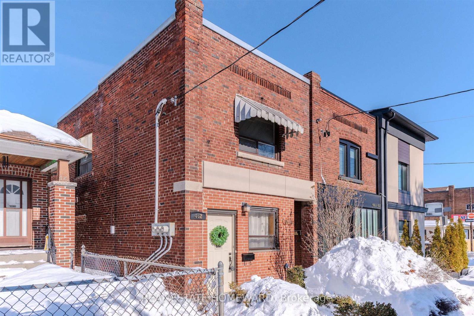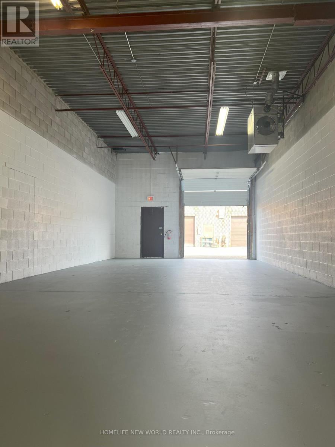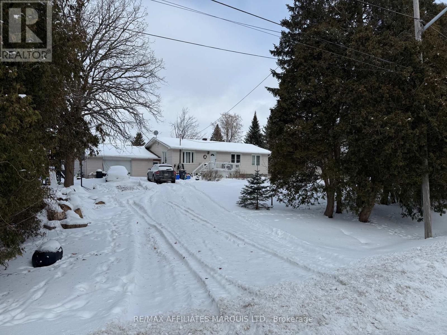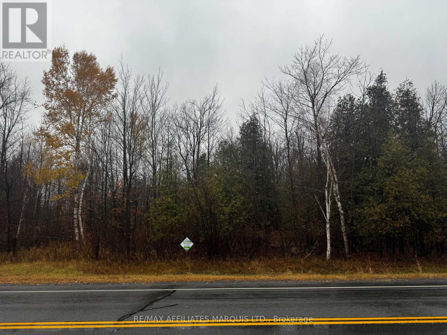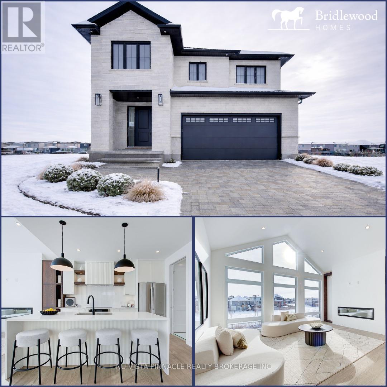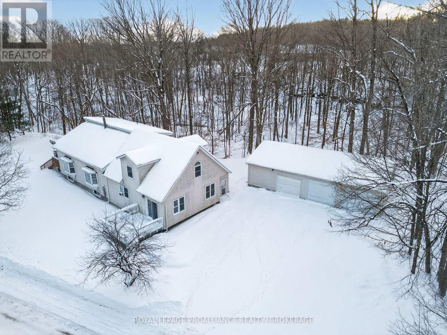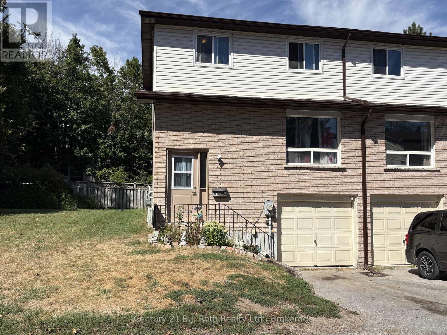11457 Cameron Road
North Dundas, Ontario
Custom-Built Bungalow on an Expansive Country Lot! Welcome to your future home on Cameron Road in the peaceful community of Inkerman. Currently under construction with a May 2026 occupancy, this custom bungalow offers 2,024 sq. ft. of functional, one-level living. This is a rare opportunity to secure a brand-new build with the chance to collaborate on select interior finishes to perfectly match your style. The heart of the home features a sprawling, open-concept layout designed for both entertaining and comfortable daily living. Built for convenience, the home features a maintenance-free exterior, a dedicated main-floor laundry room, and bright, oversized windows throughout. The Primary Retreat is located at the rear of the home for added privacy, featuring a double walk-in closet, a private ensuite bath, and sliding patio door leading directly to the deep rear lot. Two additional generous bedrooms and a second full bath ensure plenty of space for family or guests. Enjoy the serenity of the countryside with easy access to: Winchester (9 minutes) Kemptville (20 minutes) Barrhaven (40 minutes). This offering perfectly blends modern craftsmanship with the best of rural living. Taxes to be assessed. (id:49187)
293 St Andrew Street
Ottawa, Ontario
Well-maintained duplex located in the heart of downtown Ottawa. Just steps from the Rideau River, ByWard Market, parks, shops, and some of the city's best dining, this property offers exceptional walkability with a Walk Score of 97. The duplex features two self-contained one-bedroom, one-bathroom apartments, each with numerous updates. Parking for two vehicles included, and laundry in each unit. An ideal opportunity for a buyer looking to offset ownership costs with rental income. Whether owner-occupied or investor-held, this well-cared-for duplex is a valuable addition to any real estate portfolio, and is perfect for a couple or professional seeking an easy commute and the convenience of being surrounded by the vibrant energy of downtown living. (id:49187)
100 Readman Street
Gravenhurst (Muskoka (S)), Ontario
Welcome to your dream escape by the water, where panoramic views of Lake Muskoka and direct access to Muskoka Bay Park create a truly special setting. This beautifully upgraded home offers a rare combination of peaceful lakeside living and vibrant outdoor recreation, all just steps from your front door. Enjoy morning coffees or evening sunsets from the charming front porch as you overlook the park, where the historic Segwun Steamship glides past on sunny afternoons. Muskoka Bay Park is an extension of your backyard, featuring a sandy beach, baseball diamond, tennis and pickleball courts, and a lively playground, making this an ideal location for families, outdoor enthusiasts, and those seeking an active Muskoka lifestyle. Inside, the home is spacious and thoughtfully updated, offering four generously sized bedrooms and two modern bathrooms. The kitchen was renovated approximately two years ago and showcases contemporary cabinetry, sleek countertops, quality appliances, and ample storage, perfect for everyday living or entertaining guests. Updated flooring flows throughout the home, adding warmth and style, while a newer three-piece bathroom features tile floors and a large walk-in tiled shower. The living room is a standout, with soaring vaulted ceilings over 12 feet high, creating an inviting yet impressive space for gathering and relaxing. Additional upgrades include a professionally waterproofed basement for added piece of mind and a fully insulated attached garage complete with built-in shelving and multiple electrical outlets, ideal for hobbies, storage, or projects. complete with extra electrical outlets and shelving - perfect for storing outdoor gear or pursuing hobbies. With two driveway spaces, parking is never an issue, ensuring convenience for residents and guests alike. (id:49187)
119 Markland Street
Markham (Cachet), Ontario
Beautiful Townhouse For Lease In The Prestigious Cachet Community Of Markham. Featuring 4 Spacious Bedrooms And 4 Bathrooms. Modern Open-Concept Layout With Bright Living And Dining Areas, A Functional Kitchen, And A Ground-Level Family Room. 2 Garage And 1 Driveway Parking. Unfurnished And Move-In Ready. Conveniently Located Near Parks, Library, Schools, Community Centre, And Public Transit, With Easy Access To Woodbine Ave And 16th Ave. Ideal For Families Seeking Comfort, Space, And Convenience. (id:49187)
25 Edwin Street W
Meaford, Ontario
Meticulously maintained and full of soul, this charming century home blends timeless character with modern comfort, just a stone's throw from Meaford's beloved Joe Park. The 3-bedroom, 2-bath home features warm and inviting interiors with heated floors in the kitchen and main bath.Take in the tranquil views of the lush backyard while relaxing in the spacious and bright family room . Step outside to your private outdoor retreat complete with a wood-burning sauna and a custom playhouse-ideal as a work-from-home office or creative studio. All just minutes to downtown Meaford, the waterfront, trails, and everyday amenities. A truly special offering where small-town living meets lifestyle ease. (id:49187)
505 - 6720 Glen Erin Drive
Mississauga (Meadowvale), Ontario
Amazing opportunity! This spacious 1 bedroom, 1 bathroom unit with 1 parking spot offers nearly 650sq ft of open-concept living and feels even larger. A wide foyer with large mirrored closet doors leads to ensuite storage and an in-unit laundry area, along with ample closet space throughout. The kitchen features a breakfast bar, perfect for staying connected with family and guests. Ceramic and laminate flooring throughout-no carpet. Enjoy central air and heating, a generously sized balcony, and a huge primary bedroom. South-facing exposure fills the unit with abundant natural light andoffers a clear view overlooking Meadowvale Town Centre. (id:49187)
134 Sandringham Drive
Barrie (Innis-Shore), Ontario
Luxury Luxury Luxury!! Over 3500 sq ft of stunning space upstairs from the beautifully upgraded chefs kitchen, to the stone fireplace in the living room, to the elegant coffered ceilings in the great room and dining room this property has an elegant touch with sophisticated style. With 2 primary bedrooms this home is perfect for a large family. 5 bedrooms in total so there is room for everyone or flex spaces including a home office or den area. Fully landscaped outside with a massive stone patio, outdoor kitchen area, manicured lawn space, stonework and trees this property has something for everyone. The large basement has tall ceilings and ample space for your next design including a second entrance area leading to the garage for those wanting an additional suite with a private entrance potential. With a brand new kitchen in 2021, Pride of ownership shines from room to room and updates that make it seem brand new. Chef-inspired kitchen features quartz countertops, undermount sink, waterfall island, bar fridge, plenty of cabinets, as well as high end appliances renovated bathrooms in 2023 and 2025 and too many upgrades to list the only this missing is you! (id:49187)
328 Little Avenue
Barrie (Painswick North), Ontario
GREAT LOCATION! PET FRIENDLY! Beautiful Detached 3-Bedroom Bungalow Situated On A Huge Lot, Perfect For Families And Pet Lovers. Fully Renovated Top To Bottom With Brand New Appliances, New Flooring, Fresh Paint, Brand New Smart Heaters In Two Bedrooms And Pot Lights Throughout, This Home Is Truly Move-In Ready. Features An Attached Garage With Direct Access To The House, Ample Parking, And A Large Backyard Ideal For Kids, Entertaining, Or Enjoying the Summer Months. A Big Shed Provides Plenty Of Additional Storage. Conveniently Located Close To Shopping Centres, Schools, Public Transit, And Highways, Offering Both Comfort And Accessibility, Walking Distance To Minets Point Beach Park. This Home Checks All The Boxes And Won't Last Long! (id:49187)
Main - 173 Kersey Crescent
Richmond Hill (North Richvale), Ontario
The main level showcases a bright, open-concept layout with freshly updated interiors and an upgraded powder room, offering a practical space ideal for everyday family living and entertaining. The modernized kitchen is equipped with stainless steel appliances, quartz countertops, updated cabinetry, and a large centre island overlooking the private, landscaped backyard. The upper level features three generously sized bedrooms with new laminate flooring and two beautifully updated bathrooms. Ideally located close to Yonge Street, Mackenzie HealthHospital, highly regarded schools, parks, Hillcrest Mall, and public transit. Utilities are split, with the main floor responsible for 2/3 of all utilities. (id:49187)
215 Mill Street
Essa (Angus), Ontario
Excellent opportunity in Angus! This 7,750 sq. ft. service retail building sits on a 1-acre site with ample parking. Located on a main street, it offers prime exposure, high visibility, and walkability. Surrounded by amenities, this property is ideal for customer-facing businesses. Zoning allows for multiple uses, and the building will be delivered vacant on completion perfect for an owner-occupier looking to expand or relocate in a fast-growing community. (id:49187)
409 - 181 Sheppard Avenue E
Toronto (Willowdale East), Ontario
Welcome to 181 East. This bright and airy bachelor suite features high ceilings, modern finishes, and a large window walk-out to a spacious balcony with unobstructed south-facing views.Located just a short walk from Sheppard Subway Station, this open-concept unit puts you steps from the Yonge-Sheppard Centre, popular shops, restaurants, and nearby parks. With a bus stop at your doorstep and quick access to Highway 401, commuting across the GTA is effortless.High-speed internet is included. Building amenities feature co-working spaces, an event lounge, fitness studio, kids' play area, games room, visitor parking, and 24-hour concierge service.A perfect blend of comfort, convenience, and modern city living in the heart of Willowdale East. (id:49187)
407 - 101 Peter Street
Toronto (Waterfront Communities), Ontario
A bright, south-facing 1+1 in the centre of the Entertainment District-spaciously laid out across 569 sq. ft. with soaring ceilings, engineered hardwood floors, recently updated bathroom, a modern kitchen with an island made for morning coffee or late-night takeout. The den flexes as the perfect work-from-home zone, while building perks like a gym and party room make city living effortless. Bonus: there's a grocery store right downstairs, and Toronto's best dining, nightlife, and transit are just steps away. Option to lease furnished. (id:49187)
4034 Canborough Road
West Lincoln (West Lincoln), Ontario
Country lovers Dream Home on approx. 5 acres of agricultural land. A Bright & Spacious Legal non-conforming 2 Storey Triplex Century Home offering recent & extensive renovations with high-end finishes; laminate, marble, ceramic tiles & floors & granite counter tops and more. This versatile property is currently owner occupied with two other rental units; the perfect home for large or multi-general families with in-laws & features handicap modifications, such as, a chairlift, ramps and hand bars. Featuring also a large 60' x 68' pole barn with endless possibilities, lots of garden room and wide open spaces. A Super location only a short distance away from any major town within Niagara region; 7 min. away from Wellington Heights Public School in Fenwick. (id:49187)
19a Aylmer Avenue
Ottawa, Ontario
TOURS NOW AVAILABLE! Completion Spring 2026. This executive 4-storey end-unit townhome by Windmill offers maintenance-free living on a quiet residential street in the sought-after neighbourhood of Old Ottawa South. Featuring a personal elevator, double car garage and a private rooftop deck with partial Canal views! Ground level offers its own entrance, a den/bedroom and access to an attached double-car garage with EV charger rough-in. Second level features an open-concept living-dining-kitchen with a balcony. Third level presents a primary bedroom with an ensuite and a walk-in closet, laundry, two more generous bedrooms and full bath. Top floor is a fantastic family room with rough-ins for wet bar or powder room, or choose to create another primary bedroom on the top floor with an ensuite and walk-in closet. An amazing 200 sq ft private rooftop terrace offers partial views of the Canal. What an incredible location! Enjoy local cafes, boutique shops, and restaurants of Bank Street. A stone's throw away from Rideau Canal for a winter skate or summer run. A quick walk to Brewer Park, Ottawa Tennis and Lawn Bowling Club. Just over the bridge - Lansdowne, TD Place and the Glebe. Families will appreciate the proximity to several reputable schools in the neighbourhood; including Hopewell Avenue Public School, Corpus Christi Catholic School, Glebe Collegiate Institute and Immaculata HS. This is the LAST UNIT, so don't wait! (id:49187)
Upper - 20 Gladeside Place
Brampton (Northgate), Ontario
This well-maintained three-bedroom, two-bathroom main-floor unit is located on a quiet cul-de-sac in Brampton's Northgate neighborhood, offering comfortable living in a peaceful residential setting. The home features a functional layout with large windows that bring in plenty of natural light throughout the living and dining areas. The dining room includes a walk-out to a balcony, providing a private outdoor space to relax or enjoy fresh air. Tenants will also have access to a large shared backyard, ideal for outdoor use. The unit includes two dedicated parking spaces and shared laundry facilities for added convenience. The basement is separately tenanted, allowing for privacy while maintaining a well-kept shared property. Conveniently located near schools, parks, shopping, and public transit, this home is a practical and comfortable option for families or professionals looking for space in a quiet neighborhood. (id:49187)
811 - 750 Whitlock Avenue
Milton (Cb Cobban), Ontario
Welcome to Mile & Creek by Mattamy Homes Be the first to live in this new 2-bedroom and den unit. Mile & Creek by Mattamy Homes is a master-planned community that exemplifies modern living nestled within vibrant Milton. The residences feature 9-foot ceilings, complemented by an abundance of natural light, creating an inviting and airy atmosphere throughout. Open-Concept Living Spaces The kitchen, dining, and living areas are seamlessly integrated in an open-concept layout, ideal for both everyday living and entertaining guests. Contemporary finishes, pot lights, and undercabinet lighting enhance these spaces, establishing a warm and modern environment perfect for any occasion. A well-proportioned den serves as an ideal nook for a home office or study area, designed to maximize functionality without encroaching on the main living space. In the foyer, a frameless mirrored sliding door not only offers added functionality but also introduces a sleek, modern accent to the home's entryway. The primary bedroom is a tranquil retreat, highlighted by a contemporary walk-in shower. The main bathroom is thoughtfully done with a full contemporary package, ensuring a cohesive and polished design throughout the home. Community Amenities and Surroundings Set within a dynamic and emerging community, Mile & Creek offers residents access to protected green spaces and a network of trail systems. Curated amenities include a fitness studio, co-working lounge, and inviting social spaces, all purposefully designed to support and enhance modern lifestyles. (id:49187)
14 Robert Gray Road
Whitchurch-Stouffville (Ballantrae), Ontario
Discover This Absolute Luxury Masterpiece Set Within A Prestigious Enclave of Executive Homes in Ballantrae! Extensively renovated, this sprawling two-storey home offers timeless elegance, exceptional scale, and resort-style outdoor living. Thoughtfully transformed from top to bottom w/brand new flooring, freshly finished walls, and elegant natural crystal light fixtures. A dramatic double-door entry opens to a grand rotunda foyer w/intricate wall/ceiling moldings, pot lights & a breathtaking crystal chandelier admired from both the main level & upper landing. Espresso-toned hardwood floors & wrought-iron staircase detailing. The chef's kitchen is a showpiece w/ornate cabinetry, skylight, granite counters, breakfast bar w/statement pendants lighting, tumbled marble backsplash w/under-cabinet lighting, built-in wine rack/wine fridge, and premium appliances including a Wolf 6-burner gas range. Adjoining dining area features ceiling detailing, a designer chandelier, and 2 walkouts from pergola patio & grounds and a private elevated deck. Inviting family room w/a gas fireplace and decorative mantle, crown molding, pot lights & custom drapery. Flexibility for a living room and a den w/built-ins. Main-floor bedroom w/ensuite, ideal for multi-generational living. Upstairs, a bright office w/built-in cabinetry, California shutters, Juliette balcony & custom drapery, joined by 2 additional bedrooms w/ensuites. Luxurious primary retreat w/double-door entry, an expansive wall of windows, custom chandelier, spa-inspired ensuite w/soaker tub & walk-in closet w/built-ins. Finished lower level w/large rec room, bedroom w/ensuite, versatile bonus room, 3pc bath, theatre w/projector & screen, and a walkout perfect for entertaining. Enjoy proximity to Stouffville's charming Main Street, Ballantrae Golf & Country Club, top-rated schools, recreation facilities, community amenities, scenic walking trails, perfect for those who appreciate an active outdoor lifestyle. (id:49187)
462 & 464 Sammon Avenue
Toronto (Danforth Village-East York), Ontario
Fabulous opportunity to own this superbly maintained 2 unit home in prime East York Location ! Live in the charming main floor one bedroom unit (vacant ) with eat in kitchen & w/o to patio and private parking. Expansive upper unit has lr/ dr, 2 bedrooms , kitchen & a family room addition with skylight & fireplace ! This upper unit also has a separate front entrance and a rear custom wrought iron staircase. Currently rented for $2300 to the perfect tenants who would love to stay on. The mostly finished basement ( needs some trim & flooring ) can be used with the main floor but it does have a separate rear entrance , full 4 pce washroom & a kitchen rough in. The current owner has spent tens of thousands on upgrading including on demand boiler/ hot water tank, plumbing, 3 separate hydro meters, waterproofed basement , upgraded windows & doors. Located in Prime East York Community close to Subway, and great shops & restaurants on Danforth. Home could easily be converted back to oversized single family ( 1770 sq ft as per MPAC ) or move into main floor & collect the $2300 pm rent ! Easily finish the basement to meet your own requirements. (id:49187)
219 - 50 Silver Star Boulevard
Toronto (Milliken), Ontario
Warehouse Unit for Lease in the Prime Commercial Area of Midland and Finch in Scarborough. Unit Features a Drive-In Garage Door for Easy Loading, Along with a Renovated Professional Office, Reception Area, and Washroom. The Space is Ideal for a Wide Range of Industrial Businesses, Including Wholesale, Showroom, E-commerce, Logistics, and more. No Woodworking/ Welding. (id:49187)
18221 Rene Street
South Glengarry, Ontario
Glendale Subdivision offers a spacious family residence for sale, complete with an attached garage. With some renovation, this property presents a highly favourable return on investment. Come explore this affordable home on Cornwall electric, featuring 5 bedrooms, 2 full bathrooms, and a combined living and dining area. The property previously included a full 2-bedroom basement apartment with a 4-piece bathroom and full kitchen, accessible via a separate entrance. However, due to sump pump issues, the basement requires drywall repairs at the base of each wall. Additionally, the kitchen ceiling sustained water damage from a leak and needs replacement. The yard provides a plum tree, pear tree, apple tree, and cherry tree in the front/side yard, and blackberries and raspberries along the fence. Notable features include roof shingles approximately 10 years old, a hot water tank installed in 2025, a furnace installed in 2015, and a water softener system installed in 2016 and regularly maintained. Call today and book your showing! (id:49187)
Lot County Road 43 Road
North Glengarry, Ontario
Discover the perfect balance of nature and convenience with this stunning 85-acre wood lot, located just minutes from Alexandria. This property features a diverse mix of mature tree species, offering privacy, tranquility, and natural beauty in every season.Enjoy the peace of country living while staying within an easy commute to Ottawa, Cornwall, or Montreal-a rare opportunity to enjoy both seclusion and accessibility. Whether you're looking to build your dream home, create a private retreat, or invest in land with potential, this property offers endless possibilities.With ample space to explore, hike, hunt or simply unwind, this is your chance to own a piece of nature. Please note Geowharehouse says 85 acres and MPAC says 80 acres (id:49187)
2693 Heardcreek Trail
London North (North S), Ontario
Welcome to 'The HARVARD ' by Bridlewood Homes, Backing on to Creek,Walkout Basement,where your dream home awaits in Fox Field subdivision. This carefully crafted property seamlessly blends efficiency and style APROX. 2,685 Sq. Ft. of living space,The main floor boasts expansive living areas, a 2-car garage with a Den/office, while the second floor offers added convenience with 4 bedrooms, 3.5 bathrooms, and 3 walk-in closets. Situated on a spacious 45' lot with walkout , this residence provides abundant room for both indoor comfort and outdoor enjoyment. With quality finishes throughout and flexible budget options to personalize your home, every detail is tailored to meet your needs. There is also a side door access leading to a potential in-law suite! (id:49187)
3961 Waterfall Lane
Frontenac (Frontenac South), Ontario
Discover exceptional lakeside living on Collins Lake with this rare property offering 149 ft of waterfront and just over 4.5 acres of privacy. Set on a quiet cul de sac, the home captures stunning views in every season and provides flexible living options with two separate units that can function as one spacious residence or independent spaces. The first unit features 2 bedrooms (one loft style), 1 full bath, and a newly updated kitchen, creating a bright and inviting retreat for guests or extended family. A window-mounted A/C unit ensures year-round comfort in the main living area. The second unit offers 3 bedrooms, 2 full baths, a main floor primary ensuite, a large main kitchen, and a full basement with a rec room and generous storage. Multiple wall-mounted A/C units provide efficient cooling throughout the home, enhancing comfort during warmer months. Enjoy outdoor living on the screened-in porch, perfect for relaxing while taking in the natural surroundings. A large detached 3-car garage provides ample room for vehicles, tools, and recreational equipment. Collins Lake is known for its clear waters, peaceful atmosphere, and excellent recreation. Residents enjoy canoeing, kayaking, fishing, swimming, and year-round wildlife viewing. With minimal boat traffic and a serene natural setting, it's an ideal escape for those seeking quiet waterfront living with convenient access to nearby amenities. (id:49187)
107 - 1095 Mississaga Street W
Orillia, Ontario
Great opportunity for First Time Buyer or Investor. Home needs to be renovated, and is being sold as is Where Is (id:49187)

